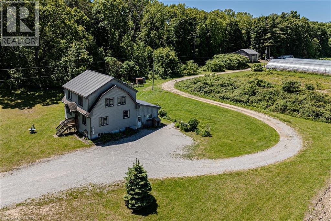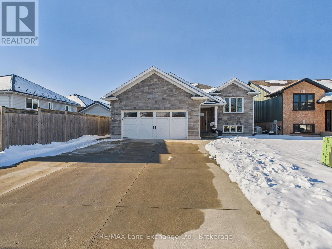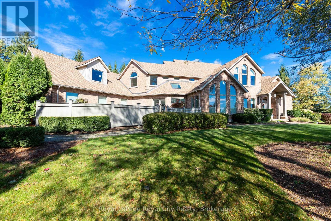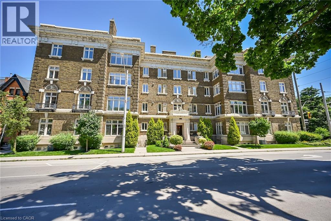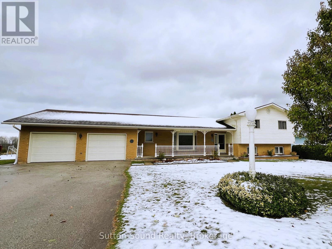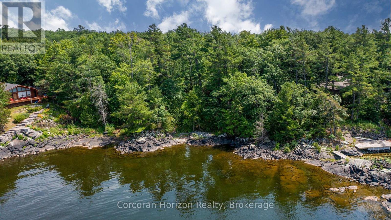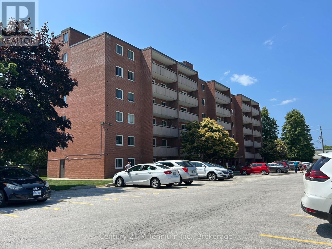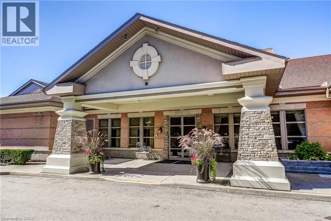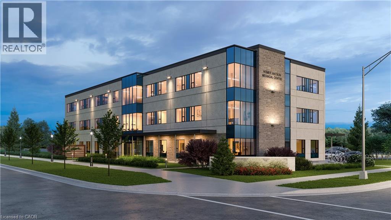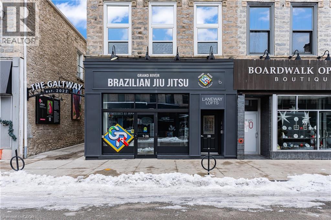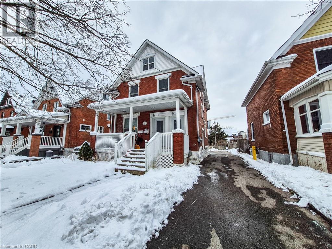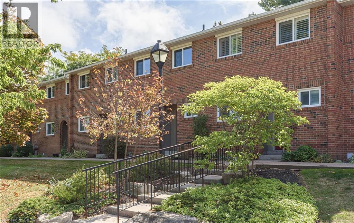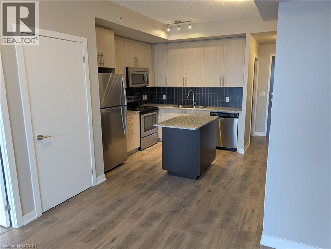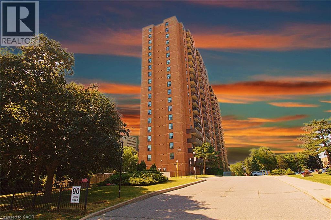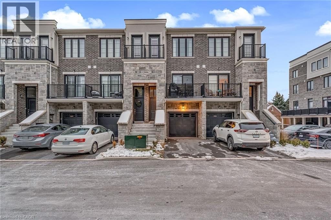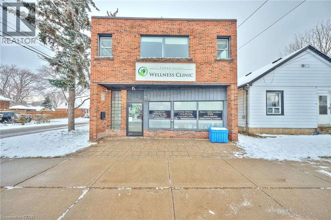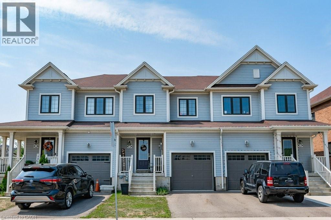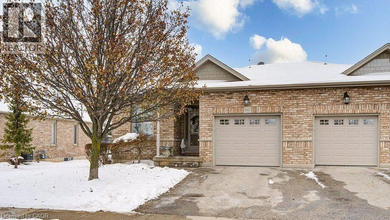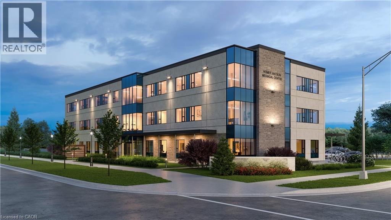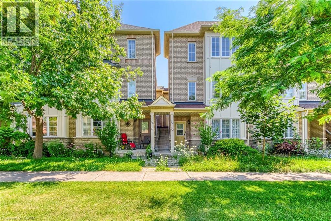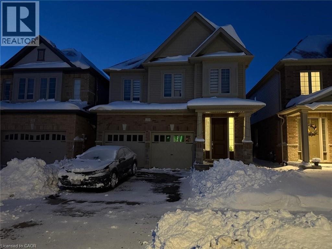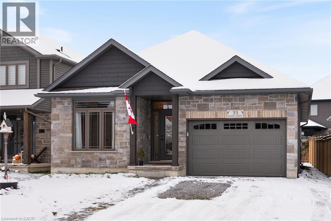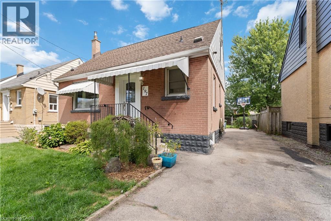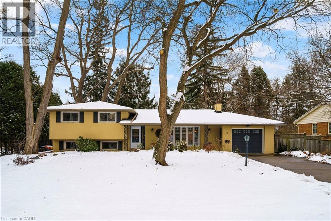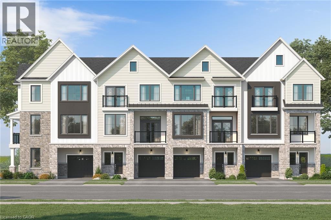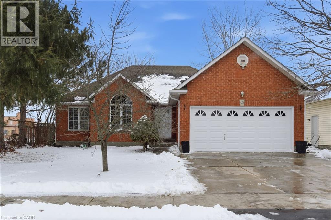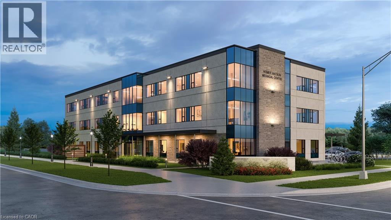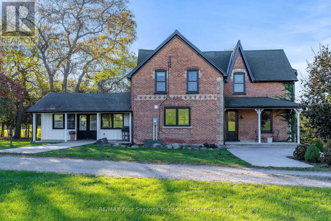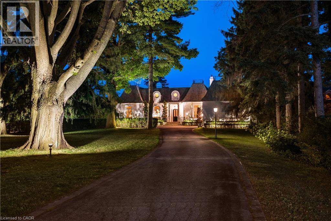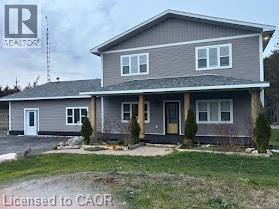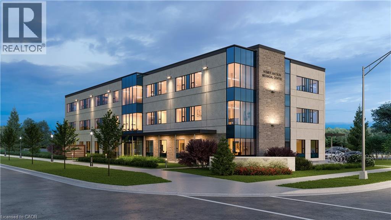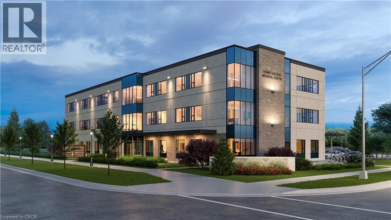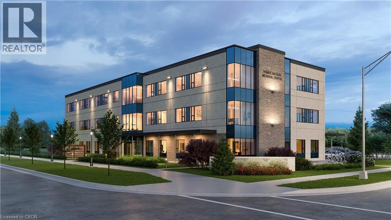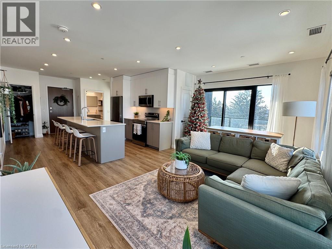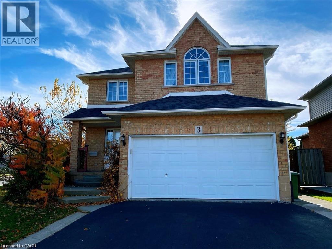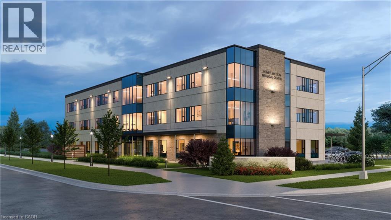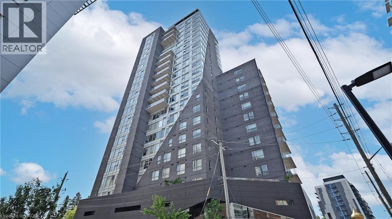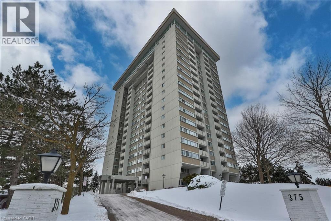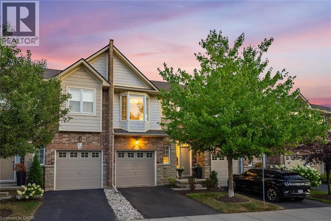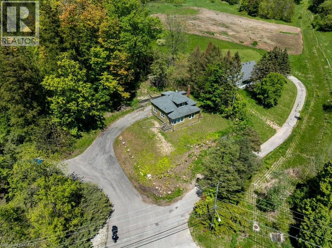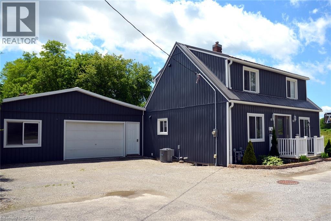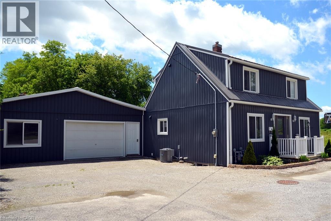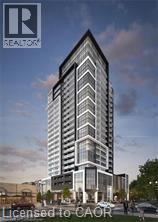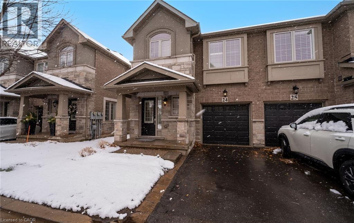817 Charlotteville East Quarterline Road E
Vittoria, Ontario
Looking for a sweet rural retreat? This cozy 3 bedroom home sits on 34 acres of farmland in Vittoria. Step inside the home to a spacious mud room, perfect for keeping the outdoor dirt contained. Step up to the sunroom with access to the welcoming and bright kitchen. This kitchen offers ample cupboard space, an island for extra room for baking and as a bonus a two-piece powder room conveniently located, no need to run upstairs! From the kitchen enter the large dining room with enough space for the whole family to gather. Next you will find the comfortable living room with windows all around providing plenty of natural light. Head upstairs now to the first two large bedrooms and the primary bedroom with its' gorgeous walk-in closet! Also up here is the main four piece bathroom with laundry. Downstairs a recreation room and bonus room offer extra space for entertaining. The utility room and storage room provide space for all those extras in life. This home was originally built around 1950 and moved to this property onto a new foundation in 2006. Windows, plumbing and electrical were upgraded in 2006. Looking for more? Head outdoors! This hobby farm offers privacy while being only a short drive to the beach and the amenities of town. The workable land (approximately 30 acres) is currently used for cash crops, apple trees (1 acre of newer Gala, Ambrosia and Honey Crisp), and two acres of Haskap berries. There are two 35x156 Decloet Poly covered greenhouses with separate power, motorized vents and separate well, small barn and several sheds. This beautiful property truly is a little piece of paradise in the country! Property subject to gas easement at front. (id:63008)
756 Reynolds Drive
Kincardine, Ontario
Welcome to 756 Reynolds Drive in Kincardine.This immaculate, custom-built 2+2 bedroom raised bungalow showcases exceptional pride of ownership inside and out. Built just seven years ago, the home features a welcoming foyer that leads to a bright, open-concept kitchen, living room, and formal dining area. From here, walk out to the covered back porch and take in the backyard oasis-beautiful landscaping, an inground pool, and a pool house complete with an impressive sit-up bar.The fully finished lower level is a perfect family retreat, offering a spacious recreation room with a wet bar, a 4-piece bathroom, and two additional bedrooms, one currently serving as a gym. Don't miss your chance to view this stunning property. Call today to schedule your private showing! (id:63008)
20 Fox Run Drive
Puslinch, Ontario
Set high on a hill and surrounded by mature trees and backing onto parkland, this extraordinary residence offers the ultimate in privacy & sophistication. A classic, timeless exterior, perfectly situated in Fox Run Estates, one of the area's most coveted estate communities. Over 7300 sq ft of finished living space, it effortlessly blends elegance, comfort, design, and a touch of pizzazz. Magnificently located within minutes of all amenities as well as major transportation arteries, and yet a peaceful tranquil setting. Step inside and prepare to be impressed. The grand foyer boasting rich walnut flooring is flanked by a handsome home office on one side and an elegant formal dining room on the other - perfect for hosting special occasions. The private primary wing is a true retreat, complete with a newly renovated spa-like ensuite, a custom walk-in closet with Birdseye Maple cabinetry, and a private deck leading to a hot tub - the perfect spot to unwind at day's end. The state-of-the-art Downsview kitchen is a chef's dream, featuring an enormous granite island and abundant workspace for multiple cooks to collaborate in style. The bright breakfast area enjoys scenic countryside views, while the adjacent 2 storey sitting area offers a sunny sanctuary. This wing also provides access to a private front courtyard, a second main-floor powder room, laundry room and 3 car garage, along with convenient access to the rear yard and pool area. At the heart of the home, the family room is defined by a granite faced gas fireplace. Custom cabinetry houses an entertainment centre and French doors lead to an expansive rear deck overlooking the pool - a seamless blend of indoor and outdoor living. Upstairs, 2 bedrooms share a full Jack & Jill bath Third bedroom features its own private ensuite. Prepare to be dazzled once again on the lower level, where a recent renovation has transformed the space into an entertainer's dream. (id:63008)
86 Herkimer Street Unit# Ll2
Hamilton, Ontario
Tastefully presented 2 bedroom condo unit located in the heart of Hamilton’s bustling downtown district enjoying walking distance to Hospitals, schools, rec/art centers, parks, eclectic shops/boutiques, bistros/eateries, city transit, Go Station & quick 403 access. This 946sf freshly redecorated unit is situated in a stately all brick, turn of the century built, well managed complex offering convenient Herkimer Street entry includes minimal stairway walk down to slightly below grade living area boasting a plethora of above grade windows promoting bright, inviting naturally lit ambience. Introduces an uncomplicated, yet very functional floor plan, features stylish kitchen sporting in-vogue white cabinetry, granite countertops, designer window facing breakfast bar & stainless steel appliances - continues to open concept living/dining room combination - segueing to modern 4pc bath and completed with 2 sizeable bedrooms - each include generous sized closets plus direct access to plush common area hallway where coin laundry option is available. Low maintenance laminate flooring compliment the neutral décor with inspiring flair. Notable extras include one personal rear entry parking spot, one locker & use of building amenities which include bike storage room, common roof top area featuring BBQ station & communal garden. Ideal venue for young couple, retirees, professionals or students with easy commuting distance Macmaster University. Reasonable condo fees! Lockbox for viewing ease - immediate possession available. Experience Affordable, Executive Style Condo Living At It’s Finest! (id:63008)
178463 Grey Rd 17 Road
Georgian Bluffs, Ontario
Welcome to this beautifully maintained 4-bedroom 4 bathroom side split home nestled on a picturesque 1/2 acres landscaped lot, offering serene views of Georgian Bay from Georgian Bluffs. Located just west of Owen Sound in the Hamlet of Ben Allen, this property blends comfort, space and style - perfect for families seeking tranquility and convenience. Step inside to find a bright and welcoming interior filled with natural light. The custom oak eat-in kitchen is a chef's delight, complete with plenty of cabinet space, direct access to the back deck and the formal dining room - ideal for entertaining. Unwind in the inviting sunroom with 3 patio doors that open up to the backyard, or enjoy your morning coffee watching the sunrise on the horizon. The spacious primary suite boosts a private ensuite and walk-in closet, while the lower level offers a cozy gas fireplace in the family room with walkout access. Additional highlights include a large cold room, walk up access from the unfinished basement to the oversized double car garage, and ample storage throughout. This home is heated with an efficient natural gas furnace and features central air for year round comfort. Whether you're growing your family or simply looking for a peaceful place to call home, this move in ready gem has it all. (id:63008)
471 North Shore Rd
Georgian Bay, Ontario
Discover over 2+ acres of premier waterfront property on the breathtaking shores of Georgian Bay, ready for you to bring your dream retreat to life. Located in the exclusive enclave of Moore Point, this exceptional parcel boasts 240 feet of pristine shoreline, offering both privacy and panoramic views of the iconic bay. The gently sloping terrain and ideal water depth make it perfectly suited for easy dock installation, allowing you to keep your boat steps from your door and explore the renowned 30,000 Islands with ease. Whether you envision sun-drenched days on the water or tranquil evenings watching unforgettable sunsets, this property delivers a lifestyle of natural beauty and relaxation. Situated just five minutes from Highway 400, it offers the rare combination of secluded lakeside living and unmatched accessibility only 1 to 2 hours from Toronto. Whether you're planning a weekend escape or a full-time residence, this location strikes the perfect balance between peaceful retreat and urban convenience. Create your personal paradise on Georgian Bay where privacy, prestige, and potential await. (id:63008)
546 Benninger Drive
Kitchener, Ontario
***FINISHED BASEMENT INCLUDED*** Discover the Foxdale Model Home, a shining example of modern design in the sought-after Trussler West community. These 2,280 square foot homes feature four generously sized bedrooms and two beautifully designed primary en-suite bathrooms, and a Jack and Jill bathroom. The Foxdale impresses with 9 ceilings and engineered hardwood floors on the main level, quartz countertops throughout the kitchen and baths, and an elegant quartz backsplash. The home also includes an unfinished basement, ready for your personal touch, and sits on a walkout lot, effortlessly blending indoor and outdoor spaces. The Foxdale Model embodies superior craftsmanship and innovative design, making it a perfect fit for the vibrant Trussler West community. Other Floor plans available. (id:63008)
202 - 460 Ontario Street
Collingwood, Ontario
Best buy in Collingwood in this two bedroom, second floor, west facing, elevatored apartment condo. Bayview Terrace is a clean, quiet well maintained building on the bus route and is a 5 minute walk to trails, Sunset Point, beach, park, soccer fields and Legion. Convenient elevator and open concept floor plan allows for accessibility needs. The mortgage payment with 5% down is $1324.00 monthly, and condo fees of $591 include heat, hydro, water, and maintenance fees. Updated windows, patio door and living room flooring. Private patio facing west off the living room. Laundry room is just down the hall for convenience. No maintenance, utilities, all included in condo fees making it easy to budget, and the location is perfect. Easy to view, closing is flexible. (id:63008)
100 Burloak Drive Unit# 2509
Burlington, Ontario
Hearthstone by the Lake where you can live independently or retire in style making use of the many available amenities. This 1485 sq. ft. Inverness Model offers 2 bedrooms PLUS a spacious den, an eat-in kitchen, a full sized laundry room and a spacious living/dining room. It's a corner unit so you have views from two directions (north and west) and a private balcony. The primary suite has a spacious bedroom, a walk-in closet and an updated bath with a step-in tub/shower for your safety. Loads of storage in the unit PLUS a separate storage unit on the parking level and a single parking spot. Hearthstone has a full calendar of events including exercise programs, aquafit classes, and numerous other social events. The Club fee ($1739.39) provides a $260 credit to the dining room, an hour of housekeeping, access to 24/7 emergency nursing, an emergency call system wired into the building and each unit, an onsite handyman, the list goes on. (id:63008)
15 Pearson Street Unit# 100 & 103
Kitchener, Ontario
Brand new, first-class medical/professional space available at Forestview Medical Centre, prominently located at Homer Watson Blvd. in Kitchener. Offering 4,855 sq. ft. of premium first-floor space with flexible suite options ideal for medical clinics, practitioners, therapists, and other professional users. Features include modern exterior, ready for tenant buildouts, and excellent visibility with easy access to major roads and public transit. Multiple size configurations available. Photo is a rendering. (id:63008)
26 Main Street
Cambridge, Ontario
Looking for a prime location for your business? Discover a standout 1,600 sq. ft. retail space in one of the most desirable locations downtown. With high ceilings, an open layout, and strong street visibility, this unit is ideal for retailers or service-based businesses looking to make an impact. Situated right in the heart of downtown, this retail space benefits from steady pedestrian traffic and excellent street presence. Enjoy the added convenience of public parking located directly behind the building, making it easy for customers to stop in. Plus, the property sits right beside The Galtway alley, offering additional access and a vibrant, walkable connection through the area. (id:63008)
60 Betzner Avenue N Unit# 2
Kitchener, Ontario
Completely renovated upper unit in a charming century home. Freshly repainted in neutral tones, with new carpet throughout. The kitchen features stainless steel appliances and a newer stackable washer and dryer. This unit offers one bedroom, a den, and a spacious loft, along with a large deck just off the kitchen. Parking is available for one vehicle. The location is ideal, only a five minute walk to the LRT, Kitchener Market, and a growing selection of new restaurants. Rent is $1,850/Month + Hydro. (id:63008)
125 Livingston Avenue Unit# 5
Grimsby, Ontario
WELCOME, to this beautifully maintained, very affordable two-storey, three bedroom townhome in the heart of downtown Grimsby - a perfect place for families, commuters, and anyone who appreciates charm, comfort and convenience. All three bedrooms are spacious and located on the second floor. The main floor is bright, open and you will find a private deck off of the living room offering peace, privacy and a great space for relaxing. There are no other units behind! A family room is also found in the basement as well. Unit has been recently painted (Sept '25) Located on a school bus route, making mornings easier for families. Grimsby is well known for its friendly atmosphere, safe neighborhoods and quality schools. Steps away from local amenities; shops, restaurants, parks and community hubs. Also located on the Niagara wine route, combining small-town charm with access to wine tourism. This townhome offers exceptional value and is move-in ready! Don't hesitate! (id:63008)
85 Duke Street W Unit# 703
Kitchener, Ontario
This condo isn’t just a place to live—it’s a lifestyle upgrade. Whether you’re starting fresh, downsizing, or looking for a smart investment, this home offers unbeatable value in one of Kitchener’s most dynamic neighborhoods. Chic Downtown Living at it Best!!! Welcome to 85 Duke St. West Unit 703! This stylish 1 bedroom, 1 bathroom condo with a walk-in closet, located in a 24 hour security/concierge attended building is located in the heart of Kitchener's Downtown Tech Hub! Comfortable, clean and stylish the home is waiting for your personal touches to make it truly yours. Your lovely condo also includes a balcony that has amazing views of the city, a locker for storage and 1 underground parking spot! Perfect to that Student who is looking to live in the heart of KW with quick access to schools, or that busy professional looking for stress free living or perhaps that couple starting out and needing a place they can call their own. This is the place you should be considering. This condo offers it all including a roof top patio and party room and you have the use of Building 2's Gym and rooftop running track right next door....and did I mention for all this your Condos Fees are low and the building is exceptionally managed?....It's a low cost stress free space to live that is close to absolutely everything. The LRT transit is directly out side the building to take you to where ever you may need to go...or enjoy all the other amenities in your immediate vicinity which include shopping, places of worship, restaurants, night life, Victoria Park and the skating ring at City Hall. How romantic! After all the activity of the day, be it school, work or an evening out, you can finally come home and relax on your panoramic deck overlooking the lights of the city...as this view is spectacular! Come and visit you won't want to leave without calling it home! (id:63008)
15 Pearson Street Unit# 300b
Kitchener, Ontario
Brand new, first-class medical/professional space available at Forestview Medical Centre, prominently located at Homer Watson Blvd. in Kitchener. Offering 1500 to 10,369 sq. ft. of premium first-floor space with flexible suite options ideal for medical clinics, practitioners, therapists, and other professional users. Features include modern exterior, ready for tenant buildouts, and excellent visibility with easy access to major roads and public transit. Multiple size configurations available. Photo is a rendering (id:63008)
90 Ling Road Unit# 904
Scarborough, Ontario
Professionally updated - 3 bedr 2 full baths - *End unit Condo Apt - close to shopping, schools and commute. Open concept living with generous space in living, dining and kitchen area with easy access to the netted balcony overlooking the condo pool, city and a glimpse of Lake Ontario. Laminate/ceramic floors throughout and lots of natural light. Kitchen boasts of modern walnut cabinetries with undercabinet LED lighting, corian counters, single handle pulldown pressure spray faucet w/ Waterdrop filtration system, stainless steel 3-door fridge, dishwasher, stove and microwave. Professionally done and well-kept. 2 full luxurious bathrooms renovated in 2023. Masterbedroom with ensuite. 2 storage lockers and stackable washer and dryer in unit. Pet friendly condo. Windows replaced in 2024. 1 underground parking included and lots of rental parking space for additional cars. Let your creative mind run wild and make this place your own. Your possibilities are endless. Book a showing and see for yourself. (id:63008)
86 Herkimer Street Unit# Ll2
Hamilton, Ontario
Well maintained 2 bedroom condo unit now available for lease located in the heart of Hamilton’s bustling downtown district enjoying walking distance to Hospitals, schools, rec/art centers, parks, shops/boutiques, bistros/eateries, city transit, Go Station & quick 403 access. Situated in a stately, turn of the century built, brick building complex, this 946sf freshly redecorated unit offers convenient Herkimer Street entry with walk-down to slightly below grade living area boasting a plethora of above grade windows promoting bright, inviting naturally lit ambience. Introduces a functional floor plan highlighted with stylish kitchen sporting in-vogue white cabinetry, granite countertops, large window facing breakfast bar & stainless steel appliances - continues to open concept living/dining room combination - segueing to modern 4pc bath and completed with 2 sizeable bedrooms - each include generous sized closets. Low maintenance laminate flooring compliment the neutral décor with elegant flair plus direct access to common hall area where coin laundry option is available. Extras include one personal parking spot & one locker plus building amenities which include bike storage room, common roof top area features BBQ station & communal garden. Ideal venue for young couple, retirees, professionals or students with easy commuting distance Macmaster University. Lockbox for viewing ease - immediate possession available. Landlord requires applicants credit report, income verification, references etc. (id:63008)
383 Dundas Street E Unit# 21
Waterdown, Ontario
Welcome to this modern 3-storey townhome offering 2+1 bedrooms, 2.5 bathrooms, and nearly 1,700 sq. ft. of bright, functional living space. The open-concept main floor features a stylish kitchen with an upgraded backsplash, clean neutral finishes, and a spacious living area perfect for everyday living and entertaining. Upstairs are two comfortable bedrooms and a full bathroom, including an upgraded glass shower. The 3rd bedroom offers a flexible work or guest space with a full bathroom and a walkout to the private, fenced backyard. Enjoy turn-key living with a finished basement, exterior natural gas hookup, central AC, and included appliances. Parking for two with both a garage and a surface spot. Located in Waterdown’s family-friendly, walkable community, you're close to Copper Kettle Café, Kamoosh Bistro, The Watermark Taphouse, Fortinos, Shoppers, the Waterdown Trail system, and have quick access to Dundas St. E, the 403, and Aldershot GO. A perfect low-maintenance, move-in-ready option for first-time buyers, downsizers, or young professionals. (id:63008)
4 Broddy Avenue
Brantford, Ontario
Brand new Losani built detached home in booming Brant West. Enjoy living in this fresh and clean vibrant subdivision, giving you the perfect place to raise a family. This elegant, two storey, detached home features a open concept main level design that is drenched in natural light and ideal for entertaining. Gourmet kitchen boasts quartz countertops, undermount sink and walk out patio doors from dinette. Also enjoy upgraded baseboards, doors and hardware. Living space is blanketed in rich hardwood floors and spacious. Open staircase leads to four well proportioned bedrooms and two bathrooms. Primary bedroom enjoys its own ensuite and walk in closet. Wide open basement level has potential with upgraded ceiling height and upgraded basement windows. Double garage with inside entry and two car driveway parking. This is the home you have been waiting for, don't wait, book a private tour today! (id:63008)
229 East 13th Street Unit# Upper
Hamilton, Ontario
Spacious, bright, quiet. Three bedroom upper unit with loads of windows to brighten this great updated space. Laminate and ceramic flooring, modern kitchen, large living room and 3 bedrooms. Fantastic private rooftop patio to enjoy. Unit has separate furnace, a/c and hot water tank (owned) to control. Landlord operates wellness centre on main level 5 days a week. Quiet neighbourhood. Assigned parking for one car on property - street parking available. Apartment faces 13th Street - Wellness Centre 297 Brucedale Avenue E. - same building - 2 addresses. (id:63008)
105 Thompson Road
Caledonia, Ontario
Welcome to this fabulous open concept freehold townhome nestled in the highly desirable and family-friendly Avalon community of Caledonia! This home is bright and spacious and perfect for modern living and entertaining! Enjoy cooking and gathering in the fabulous kitchen, complete with large island and cozy dining area that flows seamlessly into the generous family room, ideal for families with small children, hosting friends or family gatherings. Step outside to a fully fenced backyard, perfect for kids, pets, or summer BBQs. The upper level offers 3 good-sized bedrooms, including a lovely primary suite with a private 3-piece ensuite and convenient upper-level laundry! Lower level has been partially finished, additional 2-piece bath and lots of storage! Additional features include a private driveway, single car garage, easy inside entry and extra street parking across the road. All conveniently located in an incredible, family-friendly community close to schools, parks, and all amenities! Easy commute to Hamilton and 403. Call today to experience all that Caledonia living has to offer! (id:63008)
566 Spitfire Street Unit# 55
Woodstock, Ontario
Live the Lifestyle You've Been Dreaming Of! Welcome to this fully renovated bungalow-style condo in one of Woodstock's most desirable and peaceful neighborhood's. This home offers the perfect blend of modern elegance and low-maintenance living, making it ideal for downsizers, professionals, or anyone seeking comfort and convenience. This home was fully updated in 2021 and offers a bright, open layout with new vinyl plank flooring, California shutters, and crown molding throughout the main level. The kitchen is equipped with quartz countertops, easy glide pull out shelves in the cabinets and pantry, and stainless steel appliances, while the convenience of main floor laundry, central vac and a single-car garage makes everyday living effortless. Enjoy cozy evenings by the gas fireplace in either the upstairs living room or basement family room with new carpet. Outside, you'll find yourself close to schools, churches, transit routes and within walking distance to Cowan Field, which offers baseball diamonds, a splash pad, a park, and eight new outdoor pickleball courts coming soon-perfect for an active household. This is more than a home-it's a lifestyle! (id:63008)
15 Pearson Street Unit# 300
Kitchener, Ontario
Brand new, first-class medical/professional space available at Forestview Medical Centre, prominently located at Homer Watson Blvd. in Kitchener. Offering 1,500 to 10,369 sq. ft. of premium first-floor space with flexible suite options ideal for medical clinics, practitioners, therapists, and other professional users. Features include modern exterior, ready for tenant buildouts, and excellent visibility with easy access to major roads and public transit. Multiple size configurations available. Photo is a rendering (id:63008)
1489 Heritage Way Unit# 63
Oakville, Ontario
Welcome to this beautifully maintained 2-bedroom, 2-bathroom townhome in Oakville's highly sought-after Glen Abbey neighbourhood-renowned for its top-ranked schools, family-friendly atmosphere, and exceptional access to parks, trails, and community amenities. Situated on a quiet, tree-lined street, this bright home features a modern kitchen with stainless steel appliances and an open-concept living and dining area with hardwood flooring, perfect for everyday living and entertaining. The spacious primary bedroom offers a large window, walk-in closet, and a private ensuite, while the second bedroom includes two generous closets. Enjoy the bonus of an open balcony, in-suite laundry, carpet-free interior, and the convenience of both a garage and driveway parking. Located just minutes from the Glen Abbey Recreation Centre, shopping plazas, public transit, and Highway 403/QEW, this home provides easy access to top schools including Abbey Park High School, Pilgrim Wood Public School, and St. Bernadette-making it an ideal choice for families and professionals seeking comfort, convenience, and community living in one of Oakville's most desirable areas. (id:63008)
245 Broadacre Drive Unit# Basement
Kitchener, Ontario
Rent is $1800 + 30% utilities, 2 bedroom, 1 bath basement available for lease. Features spacious kitchen and Living/dining area. 2 good sized bedrooms with full bathroom. Enjoy a prime location with proximity to major amenities including Longos, Starbucks, Mcdonalds,Tim hortons, schools, parks, and a vibrant neighbourhood, with easy access to Hwy7, 8 & 401. (id:63008)
33 Mckeen Street
Jarvis, Ontario
Welcome to Jarvis—Canada’s Kindest Community—where peaceful, small-town charm sets the perfect backdrop for everyday living. Built in 2021 by Willik Homes, this beautifully crafted all-brick bungalow showcases exceptional quality and thoughtful design throughout. Inside 33 McKeen Street, a bright open-concept kitchen, dining, and living area creates an inviting space for both everyday living and entertaining. The chef’s kitchen features soft-close cabinetry, quartz countertops, top-tier appliances, and a spacious peninsula with seating—perfect for gathering with family and friends. A cozy gas fireplace anchors the living room, which opens to a covered rear patio overlooking the landscaped backyard that blooms beautifully each spring. This well-planned layout includes two bedrooms, with the generous primary suite offering a walk-in closet and a private 3-piece ensuite. The convenience of main-floor laundry adds to the ease of one-floor living. The unfinished basement offers outstanding potential, featuring extra-large windows that bring in natural light and provide an excellent opportunity for future finishing. The extra-wide, insulated garage with added depth offers additional storage and functionality. With quality craftsmanship, modern simplicity, and a location in one of Haldimand’s most welcoming communities, this home offers a truly comfortable and convenient lifestyle. (id:63008)
197 East 12th Street
Hamilton, Ontario
Discover comfort, space, and style at 197 East 12th Street, a charming home with timeless appeal nestled in the heart of the desirable Hamilton Mountain. Situated on a 41' x 102' lot, this property offers room to grow both inside and out. With 1,145 sq ft of above-grade living space, this 4-bedroom, 2-bathroom home is perfect for families, professionals, or anyone seeking a move-in-ready home in a prime location. The open-concept main floor features a bright, updated kitchen that flows seamlessly into the living area—ideal for entertaining or cozy nights in. The attached sunroom offers a great opportunity to create a comfortable space for year-round enjoyment and relaxation. The generous primary bedroom boasts abundant natural light. The fully finished basement adds versatile space for a family room, home office, or guest suite. It also includes a second kitchen, providing added flexibility for multi-generational living, entertaining, or extended stays. Step outside to enjoy a fully fenced backyard with ample green space, a garden shed, and room to entertain, play, or garden. Located close to top-rated schools, parks, shopping, public transit, and highway access, this is a rare opportunity to own a truly exceptional property in a sought-after neighbourhood. Don’t miss the chance to call this property your home! (id:63008)
3 Hatfield Place
Dundas, Ontario
Tucked away on a quiet, private street yet steps from University Plaza, the Rail Trail, and just minutes to McMaster University and Hospital, this extraordinary 4-bedroom, 2-bath, four-level side split offers the perfect blend of serenity and convenience in the heart of Dundas. Set on a beautifully landscaped 95' x 125' lot with a stylish stucco façade, the home is flooded with natural light throughout, highlighting its warm and inviting spaces. The main floor features hardwood floors flowing through a bright living room with a charming bay window and stone fireplace, a dining room with sliding doors to the backyard, and a modern kitchen with quartz countertops, abundant cabinetry, and stainless steel appliances—ideal for cooking and gathering. Upstairs offers three generous bedrooms and a luxurious 4-piece bathroom with a double vanity and oversized shower. The lower level provides exceptional versatility with a cozy family room showcasing a gas fireplace, a second full bathroom, and an additional bedroom with a walkout to the private backyard—perfect for guests, in-laws, or a home gym. The fully finished basement expands your living space with a spacious recreation room, a large laundry room, and abundant storage. Outside, the fully fenced yard is designed for relaxation and entertaining, featuring mature landscaping, a full-length interlocking patio, and convenient garage access. With its unbeatable location, beautiful updates, and thoughtful layout, this home is a rare Dundas find you won’t want to miss. (id:63008)
Lot 21 Concession 7 Road
Niagara-On-The-Lake, Ontario
Introducing the Tresca back-to-back townhome at Modero. This beautifully designed 3-storey home offers 1,453 sq. ft. of bright, thoughtfully designed living space. This 2-bed, 2.5-bath home comes with a welcoming entry level features a thoughtful foyer, utility room and a versatile den, perfect for a home office or reading space. A single-car attached garage with inside entry adds everyday convenience. The second floor showcases an open-concept layout, including a stylish kitchen with pantry, an inviting dinette area, a generous living room, a convenient 2-piece powder room, and a private balcony ideal for morning coffee or evening relaxation. On the third level, you'll find two well-appointed bedrooms, a charming Juliette balcony, and a 4-piece main bathroom. The primary suite offers a large walk-in closet and its own 3-piece ensuite, along with bedroom-level laundry for everyday use. Discover Modero - Niagara-on-the-Lake's newest and most captivating master-planned community. Offering remarkably designed townhomes, innovative attached singles, and future single detached homes, Modero pairs timeless style with modern functionality. Set against picturesque vineyard views and anchored by a 2-acre central park with planned on-site retail, this community delivers a lifestyle that is connected, convenient, and truly inspiring. Perfectly located close to major highways, shopping, schools, local vineyards and breweries, restaurants! Experience the charm of Niagara-on-the-Lake and the unmatched lifestyle of Modero-where thoughtful design meets inspired living. Images are Builders concept and for inspiration only. Closings anticipated 2027. (id:63008)
65 Thistlemoor Drive
Caledonia, Ontario
Welcome to this well-maintained 1,400 sq ft bungalow, built in 1998 and thoughtfully laid out for practical everyday living. A spacious foyer leads into a bright living room that sets the tone with warmth and natural flow, followed by a formal dining area well suited for family meals or hosting with ease. The updated kitchen impresses with white shaker cabinets, sleek black granite countertops and a breakfast bar island overlooking the family room, while sliding doors open to the backyard, making outdoor enjoyment feel like a natural extension of the home. The main floor offers a comfortable bedroom, a full bath with ensuite privilege, a generous primary suite with walk in closet and a convenient powder room for guests. Inside entry from the double car garage sits just off the front hall near storage and pantry space, keeping daily routines efficient. The finished lower level enhances the living area with a spacious recreation zone, two additional well sized bedrooms, a full four-piece bath and abundant storage, providing room for relaxation, extended family, play, fitness or quiet retreat. With a driveway accommodating two extra vehicles and a location just moments from an elementary school, parks, shopping and key amenities, this property blends comfort, function and location in a welcoming package that is easy to feel at home in. Don’t be TOO LATE*! *REG TM. RSA. (id:63008)
15 Pearson Street Unit# 200c
Kitchener, Ontario
Brand new, first-class medical/professional space available at Forestview Medical Centre, prominently located at Homer Watson Blvd. in Kitchener. Offering 1,500 to 10,369 sq. ft. of premium first-floor space with flexible suite options ideal for medical clinics, practitioners, therapists, and other professional users. Features include modern exterior, ready for tenant buildouts, and excellent visibility with easy access to major roads and public transit. Multiple size configurations available. Photo is a rendering (id:63008)
627174 Grey Road 119
Grey Highlands, Ontario
Charming Modern Farmhouse on over 100 Acres in Beaver Valley: This beautifully updated 3-bedroom, 2.5-bath farmhouse offers over 2,000 sq ft of TURNKEY inviting living space, blending rustic charm with fresh modern upgrades. With 43 workable acres, the property features rolling walking paths, a scenic pond, and stunning panoramic views, creating the ideal setting for hobby farming, equestrian use, or serene country living. The home includes a renovated kitchen and an upgraded laundry room with new cabinetry, countertops, and the convenience of a double washer and dryer, given upper and lower laundry facilities. The tiled dog wash is a must for rural pet owners. The primary suite has been transformed into a relaxing retreat with a brand-new bathroom showcasing updated tiles, fixtures, and vanity, complemented by new flooring, upgraded lighting, and a stylish board-and-batten feature wall. A custom California Closet adds exceptional storage and organization. The detached garage has an upstairs suite with a bathroom - ready for your new office, studio or additional guest living space. The property also offers two fenced paddocks and a barn with two stalls, providing functionality for animals, storage, or hobby space. Additional appliances include a fridge, freezer, and upright freezer located in the back room for extra capacity. With thoughtful updates throughout and peaceful natural surroundings, this move-in-ready farmhouse offers an exceptional opportunity to enjoy the best of rural living in the sought-after Beaver Valley region. (id:63008)
4410 Lakeshore Road
Burlington, Ontario
Welcome to 4410 Lakeshore Road, a stunning 1.2-acre lakefront estate in Burlington’s sought-after Shoreacres neighbourhood. This custom-built bungalow offers 5 bedrooms (3 on the main level, 2 on the lower level) and 4 bathrooms, with 4,365 sq. ft. of living space on the main floor alone. Inside, you'll find 12-foot ceilings, detailed crown mouldings, and an elegant yet inviting layout. The expansive great room and chef’s kitchen are perfect for entertaining, while the main-floor primary suite provides stunning lake views. The walk-up lower level features a second kitchen, spacious recreation room, and additional bedrooms—ideal for guests or multigenerational living. Step outside to your private oasis: a sparkling inground pool, lush landscaping, and direct access to Lake Ontario, perfect for serene mornings and captivating sunsets. With a detached 2-car garage and parking for 30+, this property offers the ultimate in both luxury and practicality. Located near top-rated schools, parks, and upscale amenities, this exclusive estate combines privacy with convenience in one of Burlington's finest communities. (id:63008)
2916 Shannonville Road
Tyendinaga, Ontario
PRIVACY PRIVACY PRIVACY ON APPROX 12 ACRES. THIS HOME OFFERS AMAZING MODERN FEATURES. THIS HOME IS AN IDEAL FOR RAISING YOUR FAMILY AND ENTERTAINING. (id:63008)
15 Pearson Street Unit# 200b
Kitchener, Ontario
Brand new, first-class medical/professional space available at Forestview Medical Centre, prominently located at Homer Watson Blvd. in Kitchener. Offering 3,000 sq. ft. of premium first-floor space with flexible suite options ideal for medical clinics, practitioners, therapists, and other professional users. Features include modern exterior, ready for tenant buildouts, and excellent visibility with easy access to major roads and public transit. Multiple size configurations available. Photo is a rendering (id:63008)
15 Pearson Street Unit# 200
Kitchener, Ontario
Brand new, first-class medical/professional space available at Forestview Medical Centre, prominently located at Homer Watson Blvd. in Kitchener. Offering 1,500 to 10,369 sq. ft. of premium space with flexible suite options ideal for medical clinics, practitioners, therapists, and other professional users. Features include modern exterior, ready for tenant buildouts, and excellent visibility with easy access to major roads and public transit. Multiple size configurations available. Photo is a rendering (id:63008)
15 Pearson Street Unit# 103
Kitchener, Ontario
Brand new, first-class medical/professional space available at Forestview Medical Centre, prominently located at Homer Watson Blvd. in Kitchener. Offering 1,855 sq. ft. of premium first-floor space with flexible suite options ideal for medical clinics, practitioners, therapists, and other professional users. Features include modern exterior, ready for tenant buildouts, and excellent visibility with easy access to major roads and public transit. Multiple size configurations available. Photo is a rendering (id:63008)
525 New Dundee Road Unit# 502
Kitchener, Ontario
Discover the charm of Rainbow Lake in this well-designed condo at Unit 502 – 525 New Dundee Rd. Offering 2 bedrooms, 2 bathrooms, and 1,055 sq. ft. of thoughtfully crafted living space, this lease combines modern style, comfort, and a connection to nature. The open-concept kitchen, living, and dining areas are bright and inviting, perfect for unwinding after a long day or hosting friends and family. The modern kitchen comes equipped with stainless steel appliances and ample cabinetry, ideal for everyday cooking or weekend entertaining. Step out onto the spacious balcony to take in breathtaking views of Rainbow Lake. Both bedrooms offer generous walk-in closets, with the primary bedroom featuring its own 3-piece ensuite for added convenience. Residents enjoy a wide range of premium amenities, including a fitness center, yoga studio with sauna, library, social lounge, party room, pet grooming station, and direct access to the serene Rainbow Lake conservation area. Don’t miss your chance to call this highly sought-after Kitchener community home, where peaceful living meets modern convenience and exceptional amenities. (id:63008)
3 Lanza Court
Hamilton, Ontario
Well maintained 3 BEDROOM HOME LOCATED at quiet court on THE EAST MOUNTAIN, FEATURES: FINISHED BASEMENT, MAIN FLR LAUNDRY, BRIGHT AND ROOMY GREAT ROOM on 2nd floor, EXTERIOR IS BEAUTIFULLY LANDSCAPED, CLOSE TO ALL AMENITIES AND MINUTES TO THE LINC. (id:63008)
15 Pearson Street Unit# 100
Kitchener, Ontario
Brand new, first-class medical/professional space available at Forestview Medical Centre, prominently located at Homer Watson Blvd. in Kitchener. Offering 3,000 sq. ft. of premium first-floor space with flexible suite options ideal for medical clinics, practitioners, therapists, and other professional users. Features include modern exterior, ready for tenant buildouts, and excellent visibility with easy access to major roads and public transit. Multiple size configurations available. Photo is a rendering. (id:63008)
158 King Street N Unit# 8802
Waterloo, Ontario
Discover the perfect blend of style, convenience, and location in this stunning 1-bedroom condo with 9-foot ceilings and unobstructed east-facing views — right in the heart of Waterloo’s university district! Enjoy 566 sq. ft. of living space + 24 sq. ft. private balcony, offering a bright and open-concept layout ideal for students, professionals or anyone seeking modern city living. Step onto your private balcony to catch the morning sun or unwind in a sleek living area designed for comfort and functionality. Location Highlights: • Steps to Wilfrid Laurier University (2 min walk) • 5 min drive to University of Waterloo & Uptown Waterloo • Public transit right outside your door • Surrounded by restaurants, retail shops and cafés • Short commute to tech offices, grocery stores and nightlife Building Amenities: • Visitor Parking • Reading Room / Study Lounge • Fitness Centre / Gym Whether you’re a student looking for a premium location or a young professional wanting a modern space close to everything, this unit checks all the boxes. Don’t miss out — book your showing today! (id:63008)
375 King Street N Unit# 1706
Waterloo, Ontario
Your search has ended! Welcome home to your Fabulous new condo at Columbia Place, in the heart of Waterloo. Perfect for 1st time buyers, young professionals, parents of local students, or investors! This immaculate 2 bedroom, 2 bathroom spacious unit is just over 1175 sq. ft. of living space with an abundance of closet and storage space. Conveniently located just minutes on foot to both Wilfrid Laurier University and Waterloo University, with easily accessible bus routes to Conestoga College. This huge sun-drenched corner unit boasts breathtaking westem views with incredible sunsets to enjoy daily! Newly renovated with brand-new uxury laminate flooring (waterproof and durable!), as well as 100% plush wool carpet for ultimate comfort. It was originally a 3 bedroom unit that can easily be converted back if needed. Floor-to-ceiling windows with new window coverings, In Suite Laundry, and private locker add to the seamless blend of style and function. Safe well lit newly renovated Underground Parking with an extra-long parking spot that fits 2 small cars - a rare bonus in the city! Condo fees include ALL utilities no extra bills to worry about! Includes heat, central air, hydro, water, amenities, parking, storage locker, and maintenance. Looking to stay fit? The On-site facilities include a State of the art gym with walking track. While exercising you can soak in the panoramic city views from this ceiling to floor fully glassed in area. It also features an indoor pool and beautiful sauna for ultimate relaxation, games room, library, full woodworking shop, hobby room, billiards / party room and car wash! Excellent location, close to uptown Waterloo and convenient to Conestoga Mall and expressway. Move-in ready and designed for modern living. (id:63008)
10 Liddycoat Lane Unit# 4
Hamilton, Ontario
A prime location close to trails, highway access, shops, and restaurants. The street itself is quiet, making it perfect for walks, while still being minutes from everything you need. This home is a great fit for a family, with 3 spacious bedrooms, 2 full bathrooms upstairs, and a powder room on the main floor. As you enter, you'll notice the tall ceilings, a front closet, inside entry to the garage, and parking for two with the single-car garage and driveway. The main floor has been freshly painted, the kitchen cabinets professionally refinished, and the layout offers plenty of natural light through the large back windows and sliding doors. There's space for both a dining area and a breakfast nook, along with a comfortable living area. Upstairs, the bedrooms are generous in size, each with their own closet. The basement is unfinished and ready for your personal touch. Outside, the private backyard is partially fenced for added comfort and enjoyment. What makes this property even more appealing is the low-maintenance lifestyle. You won't have to worry about snow removal, lawn care, your roof, window cleaning, or common area upkeep ¬it's all taken care of. There's also plenty of visitors parking. Not only does this make it a perfect spot for families, but it's also ideal for downsizers, snowbirds, or investors who want peace of mind knowing everything is handled. At this price point, there aren't many homes in Ancaster that are truly move-in ready with everything completed and ready to go - This is a standout opportunity! (id:63008)
191 Mill Street S
Waterdown, Ontario
Build your Dream Home just steps from the Village of Waterdown! Take advantage of this rare opportunity! Already a level clearing surrounded by beautiful mature trees & evergreens on an almost half acre lot (.42ac) give a great start to this ideal building location; nestled amongst the trees across from the charming Grindstone Creek Trail & a short walk to Smokey Hollow Waterfall. Enjoy Country in the City living just steps from shops & restaurants, minutes to first class amenities, transit, schools, The Bruce Trail, GO & easy Hwy access to the 403 & 407. Much of the land preparation is already done; Property is on municipal water & sewer and is ready with hydro & gas service. New Property Survey is available. VTB FINANCING AVAILABLE. Newly severed Lot. Consider the possibilities for your dream home or as an investment. Book a private viewing today! (id:63008)
404 Queensway W
Simcoe, Ontario
High traffic area on Queensway West in Simcoe, featuring house and industrial workshop on the same lot. Workshop is ~ 4400 square feet over two levels. Features garage-door accessible loading area at back of building and separately metered 3-phase, 600 amp electrical service. 4 bed/2 bath house fully renovated in 2021. 1800 square feet of finished space, with forced air/natural gas heat, central air and attached garage. Property is zoned CS (Commercial Service), allowing for a wide range of uses, including many retail and service applications, as well as re-development. Opportunity to live on premises with your business, or use workshop commercially and rent house for income. (id:63008)
404 Queensway W
Simcoe, Ontario
Renovated 4 bed/2 bath home with enormous workshop on Queensway West in Simcoe. 1.5 storey home features four above-grade bedrooms, two full bathrooms, partially finished basement, laundry, gas furnace, fireplace and central air. Metal roof for peace of mind. The workshop features two levels with more than 4400 square feet of space and is separately metered. Live where you work, or live in the house and rent the workshop. Property is zoned CS Service Commercial, which allows for a wide range of uses, including many retail and service applications, as well as re-development potential. Book your showing today! (id:63008)
15 Queen Street S Unit# 2308
Hamilton, Ontario
Stylish urban lifestyle living in the heart of Hamilton! This luxurious condo boasts 538 SqFt, 9FT ceilings, Vinyl Flooring & stainless steel appliances. Bright Floor-To-Ceiling windows with open concept living/dinning room & kitchen w/Quartz countertops glass tile backsplash & counter stool seating. Living Room has a walkout to an oversize balcony with a fabulous view of the lake and the escarpment. Convenient In-suite laundry w/ front load washer, Dryer. There is a Locker with this unit. Superb amenities party lounge w/ gorgeous kitchen, Fitness studio, Tranquil Yoga desk, Landscaped rooftop terrace with BBQ's, separate bike storage. Quick walk to Hess Village, Parks, Breweries, Shops, Restaurants & Cafes. Short distance to the prestigious McMaster University & Mohawk College. Art Gallery of Hamilton & First Ontario event Centre just down Queen St! Steps to GO Train & Future Queen Street LRT. Easy commuting on Hwy's & 403 & QEW to Stoney Creek, Niagara, Burlington, Oakville & GTA. (id:63008)
2086 Ghent Avenue Unit# 24
Burlington, Ontario
Welcome to refined executive living just moments from Downtown Burlington and the vibrant Brant Street corridor. This rare end-unit condo townhouse offers approx. 2,000 sq. ft. of beautifully finished space (1,473 sq. ft. above grade + 527 sq. ft. below), blending upscale design with unmatched urban convenience near the lakefront, boutique shops, dining, Spencer Smith Park, GO Transit, and major highways. The bright, open-concept main level features 9-ft ceilings, rich flooring, designer lighting, and expansive windows that maximize natural light—an advantage of the premium end-unit location. The chef-inspired KitchenAid kitchen impresses with custom cabinetry, a waterfall quartz island, and a 5-burner gas range, all flowing into the elegant dining and living areas. A striking stone gas fireplace with custom built-ins, a convenient 2-piece powder room, and whole-home audio with integrated home theatre elevate the space for everyday comfort and high-end entertaining. Upstairs, three generous bedrooms include a serene primary retreat with walk-in closet and spa-like ensuite. A stylish 4-piece main bath and second-floor laundry add to the thoughtful executive design. The fully finished lower level extends the lifestyle with a refined recreation room featuring wood-look flooring, LED pot lights, frosted glass doors, and a spa-inspired 3-piece bath with heated floors—ideal for a media room, office, gym, or guest suite. Smart home upgrades include Lutron lighting and Google Nest controls, providing modern comfort and efficiency. Set within a top-rated school district and close to parks, trails, and Burlington’s signature waterfront, this home delivers the perfect blend of luxury, location, and lifestyle—ideal for professionals, downsizers, and families seeking executive living near Burlington’s most coveted amenities. (id:63008)

