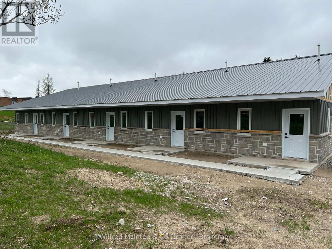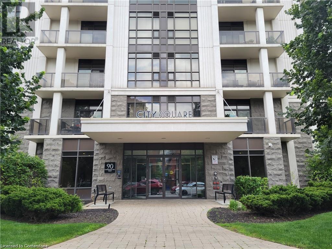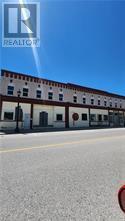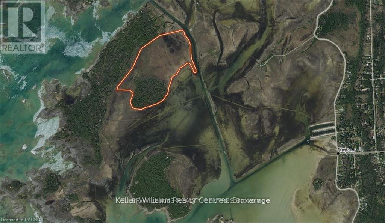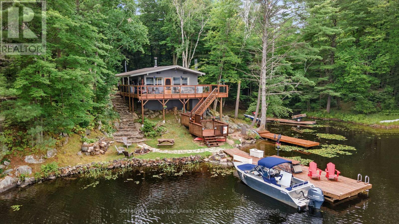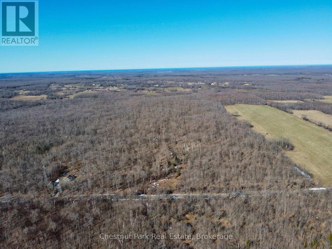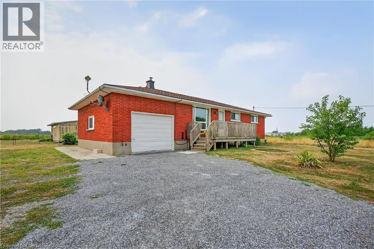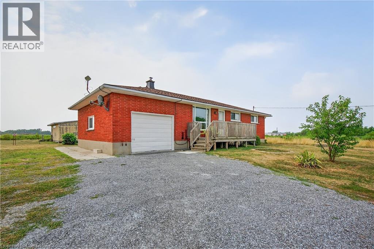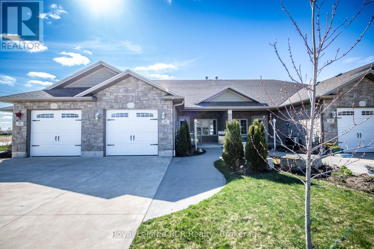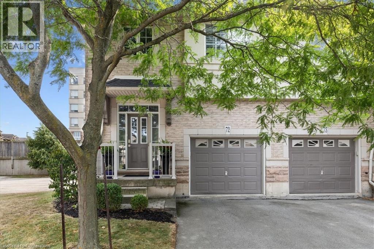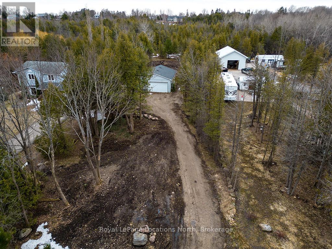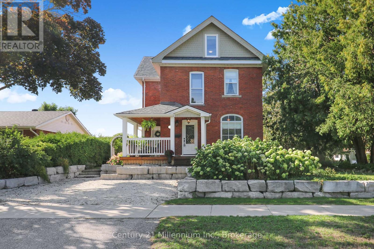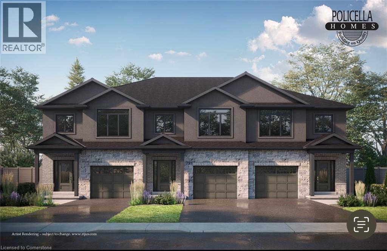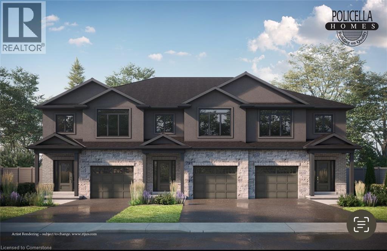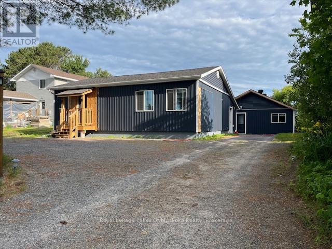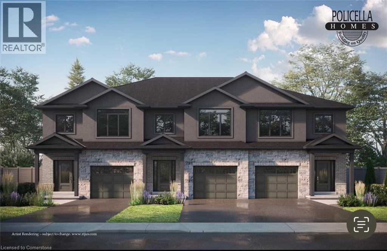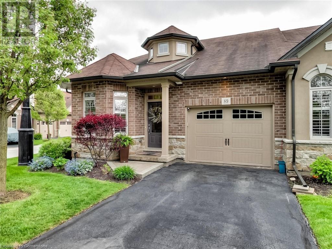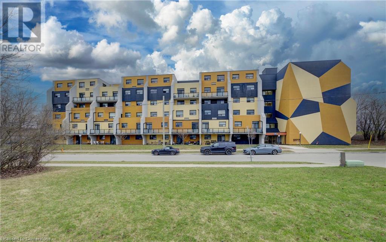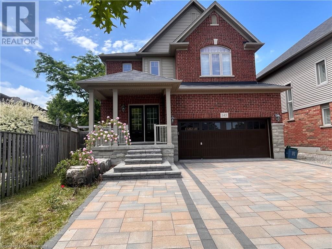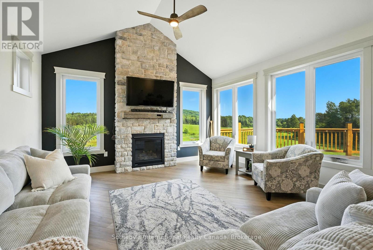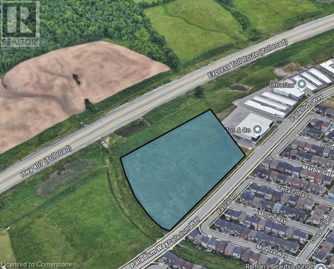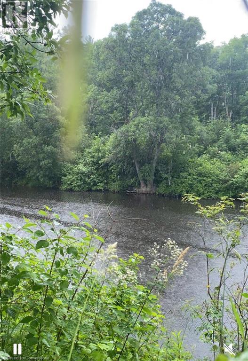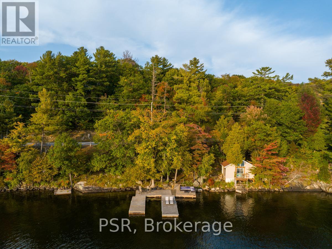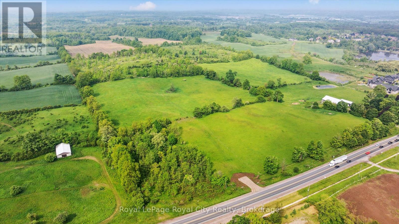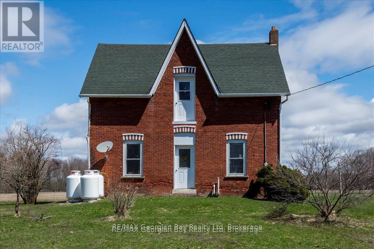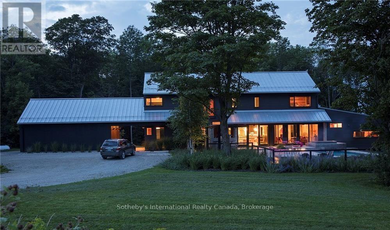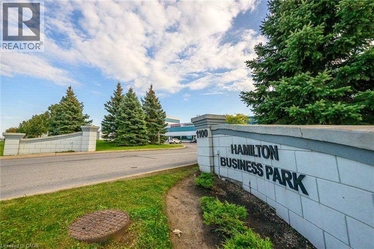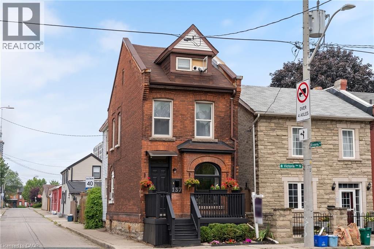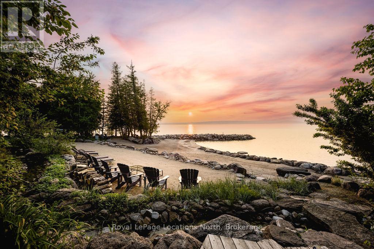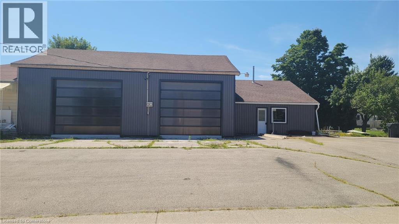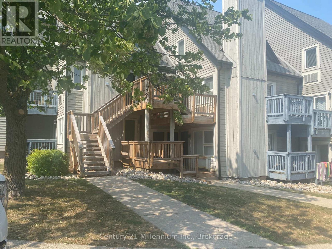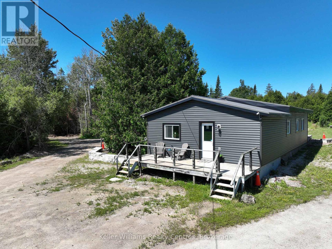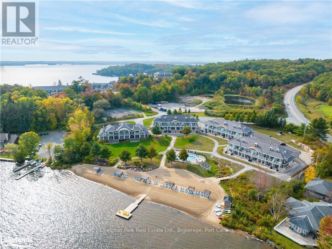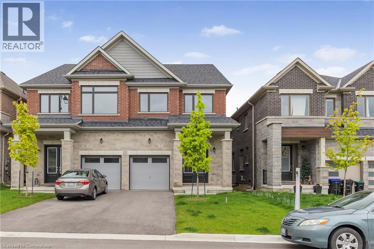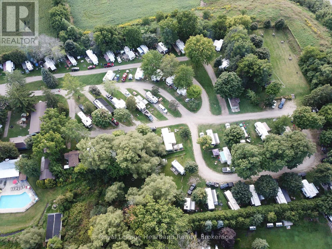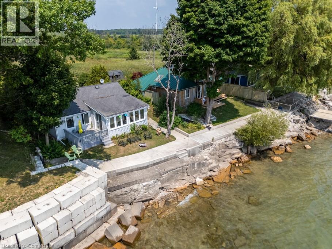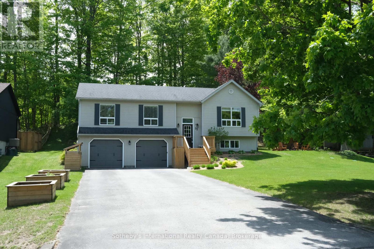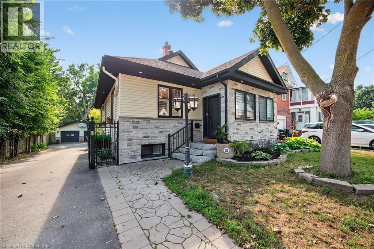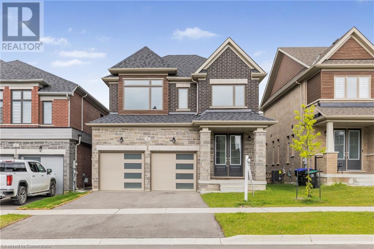966 3rd Avenue W
Owen Sound, Ontario
Welcome to this well-laid-out 3-bedroom, 1-bath home that's ready for your personal touch. A spacious main floor features open living and dining area, nice sized kitchen and back porch/sitting room. Upstairs are three bright, generous bedrooms offering plenty of room to grow. The home sits on a nice lot set in behind homes off 3rd Ave W. Great investor opportunity. (id:63008)
Unit 2 - 187 Balaklava Street
Arran-Elderslie, Ontario
ALL INCLUSIVE RENT $2150 and outdoor maintenance looked after!! Welcome to this beautifully designed 2-bedroom, 1.5-bath accessible unit in a brand-new 5-plex, offering 1000 sq ft of modern living space in the charming village of Paisley. Perfect for those seeking comfort and convenience, this unit is equipped with in-floor heating to keep you cozy year-round and a ductless air conditioning system to ensure you stay cool. Possession Date is October 1, 2025. Enjoy the peaceful surroundings with easy access to all the amenities Paisley has to offer. Perfect for retirement years. Don't miss out on this fantastic rental opportunity! (id:63008)
90 Charlton Avenue W Unit# 208
Hamilton, Ontario
Beautiful, 1 bedroom condo available in the City Square building, right in the heart of Durand for just $2,100/month plus hydro & internet. This West facing unit has a good sized balcony, in-suite laundry, 10' ceilings, hardwood floors, a large closet, a storage locker, as well as access to an exercise room, bike storage & party room. 1 year lease minimum. Non-smoker & no pets preferred. Immediate possession available. Added incentives may be offered by Landlord for the right Tenant! (id:63008)
50 Queen Street W
Huron-Kinloss, Ontario
Great re-development property in the heart of Ripley, Owner has approvals to add up 28,000 square feet (id:63008)
23 Rabbit
South Bruce Peninsula, Ontario
DREAMING OF OWNING YOUR OWN PRIVATE ISLAND! HERE IT IS! 32 Acres on beautiful Rabbit Island! This island is a part of the Oliphant Fishing Islands which is a short boat ride from the Oliphant Marina. The entire island consists of 32 acres and there is a significant amount of R2 zoning. The most unique part of this property is it has an old cabin on it. This island property is the perfect place to enjoy the waters of Lake Huron, which is great for swimming, boating, sailing, canoeing, kayaking and kite boarding. Picture your own oasis to relax and enjoy nature on the quiet shores of Lake Huron. Also, have fun exploring beautiful forests full of vibrant wildlife. (id:63008)
4202 Go Home Lake Shr
Georgian Bay, Ontario
** BOAT/ATV ACCESS ONLY ** Located on a picturesque 1.33-acre lot with 163 feet of pristine shoreline, this family cottage on Go Home Lake offers the perfect blend of comfort, functionality, and natural beauty for year-round enjoyment. The open-concept living space features a vaulted ceiling, cozy woodstove, and walk-out decks on two sides that provide breathtaking views of the water. The interior layout seamlessly combines the living room, dining area, and kitchen, creating a spacious and inviting atmosphere ideal for entertaining or family gatherings. Designed for winter use, the cottage includes a heated water line and an insulated, spray-foamed foundation, ensuring comfort in every season. The property boasts three docks for ample boat space and water activities, complemented by a flagstone walkway, firepit, and sandy beach area that enhance the waterfront experience. Behind the cottage, a newer 32 x 24-foot workshop/sleeping cabin awaits your personal touch, currently set up with two bedrooms and a potential bathroom, while the back portion serves as a workshop with a garage door for you snowmobiles and ATVs. There is also the potential to add stairs up to the loft area over the workshop. Accessible year-round by boat in warmer months and by ATV or snowmobile via a year-round trail in the shoulder and winter seasons, the cottage is just 10 minutes from the marina by boat and 20 minutes by ATV or snowmobile. The surrounding trails provide excellent opportunities for hiking and mountain biking, especially in the fall when the leaves turn vibrant colours. Go Home Lake's beautiful shoreline, with over 50% being Crown land, offers endless exploration opportunities, including waterfalls to visit and access to Georgian Bay through the local lake club. (id:63008)
0b Barrett Road
Nipissing, Ontario
Escape to nature and build your Dream Home on this very private 5-acre lot located on a peaceful country road. Featuring 300 feet of road frontage and hydro at the lot line, this level property is ready for development. Surrounded by mature trees and set well back from neighbours, the lot offers exceptional privacy and a quiet, natural settng. It's the perfect place for a custom home or retreat - ideal for those seeking space, solitude and a slower pace of life. Whether your're ready to build now or investing fpr the future, this property provides the privacy, potential and tranquiltiy you've been looking for. This is a new lot - assessment and taxes are not yet available. (id:63008)
249 Wrights Crescent
South Bruce Peninsula, Ontario
Welcome to Wrights Crescent nestled in a peaceful, well treed neighbourhood just minutes from the beautiful shores of Georgian Bay. This vacant lot offers a fantastic opportunity to build your ideal home or cottage retreat in one of Ontario's most sought after recreational areas. Located on a quiet crescent with minimal traffic, the property provides privacy, serenity, and easy access to the natural beauty that defines the Bruce Peninsula. The lot is level and well-treed, giving you a mix of open space and mature forest for shade and shelter. Hydro is available at the road, and year round municipal access ensures convenience in every season. Whether you're looking to develop a full time residence or seasonal escape, this property offers the perfect canvas. Enjoy close proximity to Wiarton and several Bruce Trail access points. Boat launches, swimming spots, hiking trails, and local shops are all within a short drive, making this an ideal location for outdoor enthusiasts. Don't miss your chance to invest in a growing area surrounded by nature and a strong sense of community. Wrights Crescent is calling are you ready to answer? (id:63008)
2041 Third Street Louth
St. Catharines, Ontario
2041 Third Street Louth, St. Catharines. Welcome to your own slice of Niagara paradise! Sitting on 21 acres, this unique property offers endless potential — hobby farm, home-based business, future dream build, potential severance — you name it. The home has seen recent updates including a refreshed kitchen, new flooring, and fresh paint throughout, making it move-in ready while you plan your next move. Bonus: Second driveway access recently added for even more flexibility — trucks, trailers, equipment, or just easier day-to-day access. Located in the heart of Niagara’s wine region, just minutes to the hospital, highway access, and city amenities, this is a rare opportunity to own land and location. Whether you’re looking to escape the city or invest in future growth — this one checks the boxes. (id:63008)
2041 Third Street Louth
St. Catharines, Ontario
2041 Third Street Louth, St. Catharines. Welcome to your own slice of Niagara paradise! Sitting on 21 acres, this unique property offers endless potential — hobby farm, home-based business, future dream build, potential severance — you name it. The home has seen recent updates including a refreshed kitchen, new flooring, and fresh paint throughout, making it move-in ready while you plan your next move. Bonus: Second driveway access recently added for even more flexibility — trucks, trailers, equipment, or just easier day-to-day access. Located in the heart of Niagara’s wine region, just minutes to the hospital, highway access, and city amenities, this is a rare opportunity to own land and location. Whether you’re looking to escape the city or invest in future growth — this one checks the boxes. (id:63008)
102 Broomer Crescent
Wellington North, Ontario
CUSTOM BUILT TOWN HOME,WITH OPEN CONCEPT, KITCHEN AND LIVING ROOMS WITH GAS FIREPLACE, VAULTED CEILINGS, CUSTOM CABINETS AND WALKIN PANTRY, OPEN DINING AREA, 2 BEDROOMS, MASTER HAS 3PC ENSUITE, PATIO DOOR TO REAR YARD, 2ND BEDROOM HAS PATIO DOOR,MAIN FLOOR LAUNDRY, 4 PC BATH, REAR CONCRETE PATIO, ATTACHED GARAGE,COVERED FRONT PORCH, GAS HEAT,CENTRAL AIR, TURN KEY HOME WITH ALL THE FEATURES YOU NEED (id:63008)
44 - 9 Swan Lane
Tay, Ontario
Nestled Within A Gated Community, Where Tranquility Meets Elegance, Crafted By MG Homes Builder Epitomizes Luxury Living At Its Finest. With A Meticulous Focus On Sustainability And Innovation, Our Custom-Built Homes Boast The Unparalleled Structural Integrity Of Insulated Concrete Forms (ICF) While Offering Breathtaking Views Of Tranquil Waters. Imagine Waking Up To The Gentle Lull Of Waves And The Soothing Embrace Of A Picturesque Water View. Whether It's Savoring A Morning Coffee On Your Private Deck Or Enjoying A Sunset Stroll Along The Shoreline, Every Moment Becomes An Opportunity To Cherish The Beauty That Surrounds You. Discover The Epitome Of Sophistication And Serenity At MG Homes Builder, Where Every Home Is A Masterpiece, And Every Day Is An Opportunity To Savor The Joys Of Luxury Living Amidst Nature's Beauty. Welcome Home. Images Are For Concept Purposes Only. Build-to-Suite Options Are Available. (id:63008)
5080 Fairview Street Unit# 72
Burlington, Ontario
Welcome to Unit 72 at 5080 Fairview Street—an exceptional 2-bedroom, 2-bathroom end-unit freehold townhome with a versatile den/office space, located in Burlington’s desirable Pinedale community. Bright and functional, the open-concept main floor features 9-ft ceilings, hardwood flooring, a cozy gas fireplace, and a welcoming layout. The eat-in kitchen is equipped with stainless steel appliances, peninsula seating, a pantry, and a bay window with built-in bench storage—perfect for casual dining and added functionality. Walk out from the living/dining area to a private, low-maintenance backyard—perfect for relaxing or entertaining. Upstairs, discover 2 generous bedrooms with vaulted ceilings, a 4-piece bath, a large primary suite with his-and-hers closets and den/office space. Enjoy the convenience of an insulated garage, powder room at the entry, and ample storage. With a striking 18-ft ceiling in the foyer, this home is filled with natural light and character. Situated across from the Appleby GO Station and just minutes to the QEW, top-rated schools, shopping, parks, trails, and the lake—this home is ideal for families, commuters, or investors alike. Freehold ownership with a low monthly fee of $179.41 covering snow removal and lawn care. This is easy, low-maintenance living in one of Burlington’s most connected and family-friendly neighbourhoods! (id:63008)
14 Forest Avenue Street S
Hamilton, Ontario
Well-maintained mixed-use property at Forest Avenue & James Street South with 25 total units, including 23 residential apartments and 2 commercial units. Residential mix: 1 bachelor, 18 one-bedrooms, and 4 two-bedrooms. Tenants benefit from 6 on-site parking spaces and 6 laundry units. Modern suites renovated in the past 5 years with individual temperature controls, secured entry, and on-site laundry. Located steps from St. Joseph’s Hospital, GO Transit, parks, shopping, and dining. Strong walkability and excellent transit access make this a sought-after investment in a high-demand rental corridor. (id:63008)
236 Lakeshore Road S
Meaford, Ontario
Build Your Dream Home! This 1/2 Acre, cleared lot in a rural setting is a perfect location to settle down. This property has a current 40x30 Storage building with Building Plans available upon request to turn it into a 3 Bedroom home with Garage. Turn the outside into a beautiful space to entertain or relax while listening to the waves of Georgian Bay. With just a short walk or drive you arrive to St. Vincent Beach for a swim or to launch your paddle board. The property has a drilled well as well as Hydro and Natural Gas hook up at the road. Call your agent to view and start envisioning the future on Lakeshore Road! **EXTRAS** $520 Annual Road Maintenance Costs. Private Road Association www.lakeshoreroadsouth.com for information and By-laws (id:63008)
85 Reinhart Place
Petersburg, Ontario
This is your Dynasty! Nestled on one of the most prestigious streets in Petersburg, this grand home sits on a 1.33-acre lot, showcasing craftsmanship and quality. Featuring 4 bedrooms, 5 baths, and triple-car garage. Step through the custom oversized wood front door or auxiliary entrance and experience clean, timeless décor. A two-story living room with coffered ceilings and a floor-to-ceiling fireplace sets the stage. A custom kitchen, with waterfall island, built-in Thermador appliances, and separate servery, alongside main-floor laundry, office, and a luxurious primary suite with walk-in closet and spa-like ensuite, including a two-person glass shower, soaker tub, heated floors, and high-end fixtures. Upstairs hosts 3 spacious bedrooms and 2 renovated bathrooms. The finished basement offers polished concrete floors, a central bar, wine cellar, games room, and updated bath. Professionally landscaped grounds feature trees, shrubs, rock, and lighting. The backyard is a paradise, with a heated 20x40 pool, built-in spa, pool house cabana with washroom, changeroom, dining area, and lounge with gas fireplace. A multi-level deck includes a hot tub, natural gas hookups for a fire table and BBQ. Adjacent greenspace offers potential for an outdoor rink, sports court, or workshop. This architectural masterpiece embodies luxury and convenience at every turn. With high-end finishes, state-of-the-art appliances, and thoughtfully designed spaces, it is the epitome of comfort and elegance; an unrivaled retreat. (id:63008)
439 Birch Street
Collingwood, Ontario
Charming Brick Home on Coveted Tree street in Downtown Collingwood! Located on a desirable corner lot, this gem features a rare in-law suite complete with a full kitchen and bath - ideal for extended family or guests. Step inside and be greeted by original craftsmanship and thoughtful updates throughout. The heart of the home has a bright, sun-filled kitchen, featuring stainless steel appliances, a central island, and pot lighting, with direct access to the welcoming front porch - perfect for morning coffee. The formal dining room, framed by original wood pocket doors, offers an elegant space for entertaining, while the cozy living room is anchored by a Regency gas fireplace. Upstairs, you'll find three generously sized bedrooms, a full bath, and a convenient, second laundry area. A spray-foam insulated third floor provides added versatility, currently set up as a family room, bedroom, and office. Built with care and quality, the 22 x 22 insulated double car garage includes its own electrical panel and sits beneath the spacious in-law suite, offering flexible living arrangement or income potential. With two driveways and parking for up to five vehicles, space is never an issue. This home also comes with a fenced backyard and 8 x 12 BC Greenhouse with double insulated glass, garden beds and lush landscaping. This is more than just a house - it's a warm, welcoming home full of history, character, modern comfort in one of Collingwood's most sought-after neighborhoods. A rare opportunity that's truly a pleasure to view and a delight to own! (id:63008)
60 Austin Drive
Welland, Ontario
END UNIT - Brand New Luxury Townhome in Fonthill/Welland - Occupancy Spring 2026 Experience exceptional living in a brand-new, two-story townhome crafted by the renowned POLICELLA Homes. With a legacy of quality craftsmanship, this is an opportunity to own a home built with integrity and style in a sought-after Niagara community. This meticulously designed townhome offers a perfect blend of modern luxury and comfortable living, with an anticipated occupancy in Spring 2026. This stunning property features three spacious bedrooms, including a serene primary suite complete with a private three-piece ensuite and a generous walk-in closet. The second floor boasts a versatile loft area, ideal for a home office or cozy reading nook, as well as a conveniently located laundry room. The main floor is an entertainer's dream with a bright and airy open-concept layout. Soaring nine-foot ceilings enhance the sense of space in the living room, dinette, and kitchen.[1][2] From the dinette, patio doors open onto a private deck, seamlessly extending your living space outdoors. The heart of the home, the kitchen, is appointed with elegant granite countertops, offering both beauty and durability. A chic two-piece powder room and a practical mudroom off the attached garage complete the main level. (id:63008)
50 Austin Drive
Welland, Ontario
END BUNIT - Brand New Luxury Townhome in Fonthill/Welland - Occupancy Spring 2026 Experience exceptional living in a brand-new, two-story townhome crafted by the renowned POLICELLA Homes. With a legacy of quality craftsmanship, this is an opportunity to own a home built with integrity and style in a sought-after Niagara community. This meticulously designed townhome offers a perfect blend of modern luxury and comfortable living, with an anticipated occupancy in Spring 2026. This stunning property features three spacious bedrooms, including a serene primary suite complete with a private three-piece ensuite and a generous walk-in closet. The second floor boasts a versatile loft area, ideal for a home office or cozy reading nook, as well as a conveniently located laundry room. The main floor is an entertainer's dream with a bright and airy open-concept layout. Soaring nine-foot ceilings enhance the sense of space in the living room, dinette, and kitchen.[1][2] From the dinette, patio doors open onto a private deck, seamlessly extending your living space outdoors. The heart of the home, the kitchen, is appointed with elegant granite countertops, offering both beauty and durability. A chic two-piece powder room and a practical mudroom off the attached garage complete the main level. (id:63008)
36 Ottawa Avenue
South River, Ontario
Step into lakeside luxury with this beautifully renovated waterside home, complete with a fully finished 1-bedroom Bunkie perfect for guests or extended family. Every detail has been thoughtfully updated, with no surface left untouched. Enjoy breathtaking views of Forest Lake. The main house features 1 bedroom and 1 full bath on the main floor along with a spacious open concept kitchen and living room, with brand new appliances. There is also a 1 bedroom, plus den and a luxurious full bath on the lower level along with a bright family room, with plenty of storage space. The home features high end tile throughout, providing a seamless blend of comfort and style. The bunkie offers a private additional living space; complete with 1 bedroom and 1 bathroom, plus a bright living room with amazing views of the lake ideal for hosting family, friends, or even as an income-generating rental. Located just minutes from Highway 11 for easy access, and close to local amenities of South River, hiking trails, (some that are just across from the home), provincial parks, and golf course. Public boat launch is only 2 minutes away at Tom Thompson Park. This is the perfect four-season getaway or full-time residence. Don't miss this rare opportunity to own a turn-key lakeside escape! (id:63008)
54 Austin Drive
Welland, Ontario
INTERIOR UNIT - Brand New Luxury Townhome in Fonthill/Welland - Occupancy Spring 2026 Experience exceptional living in a brand-new, two-story townhome crafted by the renowned POLICELLA Homes. With a legacy of quality craftsmanship, this is an opportunity to own a home built with integrity and style in a sought-after Niagara community. This meticulously designed townhome offers a perfect blend of modern luxury and comfortable living, with an anticipated occupancy in Spring 2026. This stunning property features three spacious bedrooms, including a serene primary suite complete with a private three-piece ensuite and a generous walk-in closet. The second floor boasts a versatile loft area, ideal for a home office or cozy reading nook, as well as a conveniently located laundry room. The main floor is an entertainer's dream with a bright and airy open-concept layout. Soaring nine-foot ceilings enhance the sense of space in the living room, dinette, and kitchen.[1][2] From the dinette, patio doors open onto a private deck, seamlessly extending your living space outdoors. The heart of the home, the kitchen, is appointed with elegant granite countertops, offering both beauty and durability. A chic two-piece powder room and a practical mudroom off the attached garage complete the main level. No detail has been overlooked in this quality build. The home showcases hardwood flooring and tile throughout, complemented by a handsome oak staircase with stylish iron spindles. The ensuite bathroom features a luxurious tile shower. Modern conveniences include air conditioning and a robust 200-amp electrical service, ensuring your home is ready to meet the demands of today's technology.[3][4][5] Outdoors, the property will be finished with a paved driveway and a fully sodded lawn, creating a welcoming streetscape from the moment you arrive. (id:63008)
89 Toulon Avenue
Ancaster, Ontario
Exceptional End-Unit Custom Townhouse, 3+1 Beds, 3.5 Baths, finished basement, for a total of 3500+/- sf of space loaded with upgrades. This meticulously maintained home is unlike any other in the community. Custom-built by an engineer with Starward Homes, it includes numerous thoughtful upgrades and premium features not found in comparable units, this home offers luxury, comfort, and practical living space for families and professionals alike. The main floor welcomes you with an elegant, open-concept design flooded with natural light. Throughout the home, you'll find quality finishes and craftsmanship, including crown molding, california knock-down ceilings, and a coffered ceiling detail for a touch of sophistication. This home features 2 gas fireplaces to cozy up to, built-in ceiling speaker system to enjoy in the living room, primary bedroom, ensuite bathroom, loft, and basement. Fully finished basement with wider windows, and a wet bar – ideal for entertaining or guest accommodations. Enjoy all the benefits of low-maintenance condo living. Located in a sought-after, well-managed community close to amenities, parks, transit, and schools. This is a rare opportunity to own a truly one-of-a-kind end-unit townhouse with extensive, thoughtful upgrades and premium finishes throughout. Don’t miss out — schedule your viewing today! (id:63008)
185 Kehl Street Unit# 103
Kitchener, Ontario
Welcome to 185 Kehl Unit 103! Fantastic main floor condo unit with a walkout to a patio that leads to a grass area surrounded by mature trees. This 1-bedroom, 1 bathroom unit is perfect for someone looking to downsize, a couple or a first-time home buyer. Located within minutes of Laurentian Power Centre, quick access to 7/8, public transportation and so much more. Be sure to book your showing today! (id:63008)
109 Thackeray Way
Harriston, Ontario
TO BE BUILT - Designed with growing families in mind, The HARRISON A model is a stylish and functional two-storey home offering a flexible layout, quality finishes, and the ability to personalize your interior and exterior selections. This design features 3 bedrooms, 2.5 bathrooms, and a double car garage all wrapped in timeless curb appeal with a charming covered front porch. Inside, you’ll love the 9’ ceilings and large windows that flood the main floor with natural light. The open concept layout offers plenty of space for entertaining, while a dedicated mudroom off the garage keeps the chaos of daily life in check. The kitchen features stone countertops, modern cabinetry, and a great flow into the living and dining areas, perfect for busy family life. Upstairs you'll find three generously sized bedrooms, a beautifully tiled baths, and a convenient second-floor laundry room. The primary suite includes a walk-in closet and a private ensuite with stylish finishes and added storage. Additional features you will appreciate: hardwood floors on the main level, tiled bathrooms, gas furnace, central air conditioning, paved driveway, sodded lawns, garage door openers and so many more amazing touches already included in the price. Looking for more space? The basement awaits your finishing touches but comes with a rough-in for a future bathroom. Ask about the available 4 bedroom version of this floor plan! Don’t miss this opportunity to create your dream home from the ground up. Choose your finishes and make it truly yours. Visit the Model Home at 122 Bean Street to walk through this design or to view other available floor plans and speak with a sales representative.**Photos may include upgrades or show a completed version of this model on another lot and may not be exactly as shown.** (id:63008)
145 Redtail Street
Kitchener, Ontario
Fantastic Home in desirable Location in Waterloo, family friendly neighborhood. This custom home with 4+1 bedroom plus 4.5bathroom, starts exposed aggregate front walk to double door entrance, large foyer, Open Concept Kitchen to family rm and Living rm, Dining room with 9ft main floor ceilings,3 Section Central Speaker in Family rm. Prime Bedrm With 4Pcs-Ensuite,huge walk in Closet. second bedroom with 3pc ensuite, other good size bedroom with another 4pc bathroom. Finished basement apx 1,300 sq. feet, with one big size bedroom, living room and two 3pc bath. Exterior finish with pool Stamped concrete patio, Hot Tub & Swimming Pool, fully enclosed with fence. Rear yard has sun all day for pool enjoyment. Features: exterior Prof Finished Interlock (2022), Max 6 Cars Parking Spots. HWT (2023), Basement (2023), 2nd Hardwood Floor (2023), Water Softener(2023), Dryer(2022) Bsmt large Windows (2023). Located in the Kiwanis Park/River Ridge neighborhood. Just a short walk to the beautiful Grand River, walking, hiking and cycling trails & the fabulous Kiwanis Park. close to the 'RIM Complex' Park with its' sports fields, children and adult sports and sports fields, the Grey Silo Golf Club. Easy to High way, shopping mall etc. (id:63008)
141 Three Mile Lake Road
Armour, Ontario
Discover the perfect blend of modern living and natural beauty in this brand new three-bedroom home, conveniently located just 10 minutes north of Huntsville on the serene 3 Mile Lake Road. This property offers easy access on and off the highway, making it an ideal retreat for those seeking tranquility without sacrificing convenience. As you step inside, you'll be greeted by a spacious open concept design that seamlessly connects the kitchen, living, and dining areas perfect for entertaining family and friends. Large windows invite abundant natural light and showcase breathtaking views of the rolling hills of the neighboring farm, beautifully manicured and a delight to behold. The expansive deck is perfect for outdoor gatherings or simply enjoying your morning coffee while soaking in the picturesque scenery. With an attached garage and an unfinished basement, this home provides ample opportunity for customization to expand your living space and double your square footage to suit your needs. Don't miss out on this exceptional opportunity to own a beautiful home in a prime location. Schedule your viewing today and experience the charm and comfort this property has to offer (id:63008)
20 Sandy Pines Trail
South Bruce Peninsula, Ontario
One owner, immaculate and fully furnished 4 bed 3 bath Sauble Beach retreat with over 2100 finished sq ft living space, situated on a half acre private lot with a large 2 car (600 sq ft)detached, insulated and heated shop/garage. As you drive up the circular, paved drive you will find the most meticulous and well cared for lawn and perennial beds in a completely private setting where you can spend the afternoon under the trees or on the wrap around 800' of no maintenance composite decking with plenty of room to entertain plus a sunken hot tub to enjoy after a long day at the beach. As you enter the gorgeous, low maintenance Natural Log Sided home you will find pride of ownership in every room. The open concept main floor living area is flooded with natural light, compliments of the wall of windows, a bright updated kitchen with white cabinets and black sparkling granite countertops complete with all newer stainless appliances(2022) and high end plumbing fixtures. On the main level you will also find 2 nice size bedrooms, laundry room a 4 piece bath and gorgeous solid maple flooring throughout. Head to the upper level where you will find a large primary suite offering tons of closet/cabinet space, a 4 pc ensuite bathroom and a compact/bright office cove at the top of the stairs. Next find your way to the fully finished lower level to enjoy a relaxing rainy day indoors! Waiting there is a generous size games room with both a pool table and shuffle board (incl), large extra bedroom, office/den and a 3rd 2 pc bathroom. Bathrooms all have high end plumbing fixtures and granite counters. Incase you need extra space to store your lawn and garden tools there is a 10'x16' garden shed plus another 10'x32' fully insulated outbuilding offering another 480 sq ft of space for extra storage or could be easily transformed into bunkies for overflow guests. Nothing was overlooked in this stunning property and it is priced to sell! All you need to do is move in and enjoy! (id:63008)
4301 Palladium Way
Burlington, Ontario
A rare opportunity to acquire 8.78 acres of employment land with prominent Highway 407 exposure in Burlington's prestigious Alton Corporate Centre. Services are the the lot line and the site is shovel-ready for development. BC-1 zoning allows for a myriad of employment uses such as industrial, office, and many others. Quick access to highway at Appleby or Dundas Interchanges. Close to numerous amenities. (id:63008)
Lot 2 Old Hwy 17 Highway
West Nipissing, Ontario
Affordable WATERFRONT LOT – Approximately 3 Acres LAND for SALE on the Veuve River Located in Verner, West Nipissing - Enjoy it before Summer Ends! Explore a rare opportunity to own approximately 3 acres of private, waterfront land with 216 feet of frontage on the Veuve River in the rural community of Verner, part of the Municipality of West Nipissing. This property is zoned Shoreline Residential, allowing for a variety of potential uses — whether you're looking to build a seasonal or year-round home (subject to approvals), park an RV and use this this summer, or hold as a long-term investment. The lot is accessible via a municipal, year-round road. Surrounded by natural beauty, Verner is known for its quiet atmosphere, forested landscapes, and proximity to lakes and rivers — ideal for those who enjoy canoeing, fishing, or simply escaping the pace of urban life. The location is approximately 15 minutes essential amenities eg. 5 mins to local grocery down the road, 20 mins to West Nipissing General Hospital, 45mins to Nipissing University, 50 mins to North Bay and 3.5 hours from the GTA. Please note times approximate based on google. Vendor Take Back (VTB) may be considered making this property even more accessible for those looking to enjoy a property this summer, smart land investors or those looking to build their retirement or dream getaway home! No trespassing permitted (id:63008)
1-1356 & 1357 Peninsula Road
Muskoka Lakes, Ontario
Your Next Chapter on Lake Joseph Starts Here. Positioned on 260 feet of coveted southwest shoreline, this property offers charm, privacy, and room to grow in one of Muskoka's most desirable locations. The 3-bedroom cottage sits on over 1.5 acres, featuring two bedrooms on the main floor and a cozy loft-style third bedroom above. Take in the tranquil setting from the spacious wraparound deck perfect for relaxing, entertaining, or soaking in the lake views. Permits are already in place for a new double-slip boathouse with covered boat slips, rooftop sundeck, and expansive dock space with stunning southwest exposure for all-day sun and postcard sunsets. A separate 250 sq ft bunkie perched at the waters edge is also approved for reconstruction offering even more potential for guest space or lakeside entertaining. Just minutes to Port Sandfield, restaurants, golf, and the Lake Joseph Club amenities, this property is ideally located in the heart of Muskoka's Big Three. Whether you envision peaceful mornings by the water, action-packed lake days, or building a future family compound, the possibilities are endless. Don't miss this rare opportunity to secure a prime piece of Lake Joseph waterfront with permits in hand and limitless potential ahead. (id:63008)
Lot 32 Concession 7 Concession
Puslinch, Ontario
If you have been looking for the perfect picturesque getaway to build your dream Home Country Estate or Hobby Farm, then look no further. This wonderful 75 acre parcel has active crop fields, Hardwood bush, and everything in between. There is a slightly elevated location about 1/3 of the way back which would be the perfect location to build your home. Only minutes to the 401 it gives you easy access to K/W, Cambridge, Guelph and even Hamilton 20 minutes to the south. Seeing is believing with this wonderful property. (id:63008)
579 Marshall Road
Tiny, Ontario
Discover this charming brick home set on over 50 acres of cleared land budding up to the Wye River, zoned for agricultural and green space. This property features four bedrooms and three bathrooms, with kitchens on both the main and second floors, making it perfect for in-laws or separate living quarters for an older teenager. Built over 100 years ago, the home has been well-loved and offers huge potential for your personal touch. The main floor features a master bedroom with a 4-piece ensuite, a 2 pc powder room, a bright open kitchen, a large bright living room, and a bonus sitting room. Upstairs, you will find a second apartment-sized kitchen, 3 additional bedrooms, a 3-piece bath, and a living room. Other features include forced air - propane heat, a new furnace (installed in 2022), a drilled well, septic system, and ample storage space. The land boasts a large, cleared area with endless possibilities, mature trees, and two creeks that create a beautiful backdrop for exploring your acreage. Create your own paradise just minutes from town amenities! This property is one of a kind and won't last long. Don't wait! (id:63008)
46479 Old Mail Road W
Meaford, Ontario
Gorgeous, contemporary custom home, nestled on 30 acres, with 5 bedrooms each with a queen size bed and 5 bathrooms. Spacious Open Concept: Gourmet kitchen/dining with large harvest table for entertaining, and Living Room with wood burning fireplace for relaxing after a day on the slopes. Snow ploughing in addition to rental rate ($50 per time). Cleaning bi-weekly at tenant expense (approx.140). Bed linens and towels provided.Hot tub at tenant expense ($90 twice per month). Heated floors in basement and main level. Lower level boasts cosy Den; state of the art gym with 2 Peleton bikes for tenant use; 5th bedroom and bathroom for extra convenience. Additional kitchenette recently added in lower level. Sonos music throughout. 15 mins from The Peaks & 17 mins from Beaver Valley Ski Club, perfect combination of seclusion, convenience and luxury, for a ski season you will never forget! BBQ & Egg BBQ grill on terrace. Added security of a back-up generator on site. Utility/damage deposit of $4500. 50% of rental due upon signed lease agreement, with balance of all payments 3 weeks prior to occupancy. Hypo-allergenic, non-shedding Dog permitted, but needs to be crated when owners are not present. Tenant must provide liability insurance and proof of primary residence. Available Dec.29-March 31. Price is for the season stated. (id:63008)
1100 South Service Road Unit# 423-424
Stoney Creek, Ontario
This professionally finished high profile office space is located along the QEW business corridor, making it a prime location with easy access to the QEW. The office boasts glass walls, providing ample natural light and a sleek aesthetic . This space also includes convenient kitchenettes. Additionally, units 424&423 come with 24 parking spots. Each unit has 12 spots available. Currently this space is occupied by a single tenant, with their lease set to expire October 2025. (id:63008)
137 Victoria Avenue N
Hamilton, Ontario
Located in the heart of Hamilton, 137 Victoria Avenue North offers a rare bonus in the city—parking for two vehicles—and a perfect blend of modern updates and timeless character. The sun-filled main floor features original hardwood floors, a unique fireplace, cast iron grates, and a classic transom window that hint at the home's rich history. A thoughtful 2018 renovation added a modern kitchen, 2-piece powder room, and upgraded windows for enhanced comfort and style. Upstairs, enjoy the convenience of second-floor laundry, just steps from the bedrooms. The third-floor primary retreat provides a quiet escape, complete with a nook ideal for a home office or reading space. With full-home insulation completed in 2022, this home is move-in ready, efficient, and full of charm. Don’t miss your chance—book your showing today! (id:63008)
100 Melissa Lane
Tiny, Ontario
Welcome to one of Canada's largest log mansions, a Yellowstone of the North that rivals the magnificent log building in the Yellowstone TV series.This breathtaking, one-of-a-kind waterfront estate at the very point of Georgian Bay's Cedar Point redefines luxury living.Built in 2002 as a private resort, set on 4.37 acres of landscaped grounds w/ 2 beaches over 412 ft of pristine shoreline.With close to 14,000sqft, every detail of this custom-designed home was lavished w/uncompromising quality.The main residence features 8 bed+8 bath+ 2nd living quarters-2 bed+2 bath.Every room is a statement w/soaring ceilings, rich finishes + breathtaking views. Outdoors,this waterfront sanctuary captivates w/private sandy beach, cabana, gentle streams+ 90-ft stone pier offering panoramic views.Boaters will value an 80-ft seasonal dock at the 2nd, pebble beach. Birders will be impressed to learn that Cornell Lab identified 100+species.At night, gather at the pier under a canopy of stars/luxuriate in the 8-person in-ground hot tub.A true legacy property, offering a level of privacy, scale + beauty that simply can't be replicated.Massive log doors feature hand-carved artwork & open to 20-ft high grand foyer a Shooting-the-Rapids carving.Main floor- dining room, living room w/wet bar, sitting room w/ beautiful lake views+office.Custom Kitchen offers a Dacor + Thermador stoves, oven, Sub-Zero fridge/wine cooler, butlers pantry,2 dishwashers+fireplace.The spectacular main floor primary suite has vaulted ceilings, stone f/p +spa-like ensuite w/private deck.Upstairs:3 bed+3 bath + family room.The w/out lower level includes a new accessible bedroom w/ensuite, laundry, games room, gym+Sonos-equipped home theatre.20-seat English pub offers-draft taps/Sub-Zero cooler/keg fridge,ice maker+custom stone fireplace.In-flr heat throughout main home/garage/guesthouse.4-car heated garage. New boiler, cedar shingled roof, irrigation, Starlink internet/cell tower, cobblestone driveway, 90-ft stone pier. (id:63008)
83 Wilmot Street S
Drumbo, Ontario
Great opportunity to start your own Auto Repair Shop, 2 truck bays plus separate office. (id:63008)
2515 6th Avenue W
Owen Sound, Ontario
Welcome this spacious and beautiful finished semi-detached bungalow, offers 1,242 sq. feet per floor and located in a desirable, family-friendly neighborhood on the west side, only a five minute walk to the water. The main level features oversized open concept layout of living room, kitchen and dining room and a large master bedroom. The kitchen boasts a large island with electrical outlet, quartz countertops, opens to the dining area with a 12' x 16' pressure-treated back deck that is partially covered for year round BBQs. The main floor includes convenient laundry with cabinets, the flooring is vinyl plank and ceramic tile in all bathrooms and the mud/laundry room. The primary suite offers a 4-piece ensuite with an acrylic shower, large walkin closet and a second large while a 2 piece powder room serves guests, The fully finished basement adds living space, with two additional bedrooms, a 3-piece bathroom, a large utility room with extra storage, and a spacious family room complete with carpet, a direct vent gas fireplace, and a stylish painted mantel. Hard wood stairs lead down to this cozy lower level, which also features 8' ceilings (except under bulkheads) and a rough-in for central vacuum. The home showcases exceptional curb appeal with Shouldice stone exterior wrapping the entire unit, vinyl shakes above the main window, a fully covered concrete front porch with a cold room underneath, and a finished garage. A concrete driveway connects the garage to the street, with an additional walkway leading to the front entrance. The exterior is completed with a fully fenced, fully sodded yard perfect for outdoor living. Added highlights include central air conditioning, a high-efficiency gas forced-air furnace, and a HRV system. This move-in-ready home combines comfort, style, and convenience in a prime location. Don't miss your chance to make it yours! Taxes still to be calculated yet. NOTE. The adjoining wall is only in the garage, not in the house area. (id:63008)
707 - 796468 Grey 19 Road
Blue Mountains, Ontario
Seasonal furnished Rental available August 15 2025. A sweet spot at North Creek, where there is summer pool, HOT tub, Rec Centre and Restaurant on the trail and so close to activities. A smartly modified 1 bdrm Unit at North Creek Resort fully furnished, and ready for you to enjoy life at The Blue Mountains. Nicely appointed, kitchen, cozy fireplace, walkout to covered deck. Separate bedroom from main living area. North Creek offers tennis courts with nightlights, inground seasonal pool, year round HOT tub. Shuttle to Village. $4500 includes 3months rent with Utilities and wifi included, Additional 2 weeks is possible. Walk Across to a Bridge and onto the trail at the base of Blue Mountain where you can hike right over to the Village where there are additional restaurants, coffee shops, shops and more. (id:63008)
23 Stokes Bay Road
Northern Bruce Peninsula, Ontario
Set on an expansive 9.4-acre lot and zoned RCM-a (Commercial), this property was once home to a charming café highlighting just one of the many potential business ventures it can support. Permitted uses include a repair shop, retail store, professional office, art studio, bakery, and more offering a wide range of options for entrepreneurs and investors. Located just down the road from Lake Huron and moments from the breathtaking sand beach at nearby Black Creek Provincial Park, this efficient and well-insulated 3-bedroom, 1-bath property has been completely rehabilitated within the last 3 years and has a like-new feel. Some of the many upgrades include a new roof, siding, ductless mini-splits for heating and A/C, spray foam insulation, an upgraded water system, septic system, and more offering the perfect blend of lifestyle and investment potential. Conveniently situated just 4 minutes from Ferndale for gas and convenience shopping, and only 12 minutes to Lion's Head for shops, schools, hospital, LCBO, groceries, and restaurants, the property enjoys a prime location within the vibrant and scenic Bruce Peninsula. The property also features a large private pond ideal for relaxation or recreation and a sizeable tarp shelter building that offers excellent space for storage, a workshop, or future development. Inside, the home provides a functional layout with comfortable living spaces and plenty of natural light. Outside, the spacious lot allows room to expand, develop, or simply enjoy the peaceful surroundings. With its high-visibility location, proximity to popular towns and outdoor attractions, and versatile zoning, this property is ideal for business owners, nature lovers, or anyone seeking space, flexibility, and opportunity in a growing community. (id:63008)
G103-A2 - 1869 Muskoka 118 Road W
Muskoka Lakes, Ontario
Welcome to Touchstone Resort, low maintenance Muskoka living at its best. This Grand Muskokan 1/8th fractional ownership unit has stunning views out over Lake Muskoka and walk out beach access. This beautiful condo has a signature Muskoka room, gourmet kitchen, soaker tub in the master ensuite, bbq area and a private balcony with a beautiful lake view. A2 fraction gives owners 6 weeks of use a year plus one bonus week. Amenities include pools, hot tubs, fitness room, sports court, non-motorized water toys, a manicured beach, dock with boat parking (for an additional fee) and the children's playground. Moreover utilize the onsite spa and the restaurant on the grounds or venture into Bracebridge or Port Carling for a host of options. Just a short drive from the GTA, feel the ease of resort living at its finest spent in your own piece of paradise. Better yet this unit is pet friendly with grass right off the deck so bring your furry friends. Purchase price + HST (ask LA about how to assume HST) (id:63008)
12 Sassafras Road
Midhurst, Ontario
Welcome to 12 Sassafrass Road. This newly built semi-detached home by Sundance Homes is not one to miss. With room for the whole family, this home boasts 4 bedrooms and 3 bathrooms. The primary bedroom has plenty of light and a luxurious ensuite bathroom complete with standalone tub. Step into the main living space where you will find beautiful natural light, Dining room, Great room, well sized kitchen and breakfast room where you can step outside into the yard and enjoy morning coffee. Midhurst Valley offers your family an active 4 season lifestyle with plenty to do from hiking, boating, skiing and adventuring. Located just 7 minutes from Barrie where you can access all of modern life's amenities. A fantastic 15 minute drive to Barrie Go with a direct line into Union Station. This is the perfect home for anyone looking to stay close to the city but still enjoy the peace and quiet of northern living. (id:63008)
595487 Highway 59 North
East Zorra-Tavistock, Ontario
Award Winning Campground/Mobile Home Park for sale! Fantastic turn-key income producing Seasonal Campground and 12-month Mobile Home Park. Rental sites include 22 year round sites, 14 seasonal camping sites, 35 overnight sites,4 Rustic Cabins and a Retro Cottage. Located in South Western Ontario, close to major amenities. Beautiful property with incredible pride of ownership and many upgrades makes this an appealing investment. Established RV and Mobile Home Park with a community feel. Park amenities include a camp store, public washrooms, new gated entry, coin-operated laundry, playground, pool, and maintenance shop plus much more. 4-season 2-bedroom rental house and4-season, modern 2-bedroom owners residence on site as well. Intensive infrastructure updates including MOE approved septic, water, and hydro updates. All sites are equipped with water and sewer hookups as well as 30- and50-amp electrical service. Capital improvements have been completed throughout offering turn-key acquisition. The sale includes business and property including all items required for day-to-day operation including comprehensive and up to date website. Sellers are willing to assist with ownership transition. Incredible ROI. Can be run as owner operator or with park managers. The Seller is open to a share or asset sale. For a complete Buyers Package including location, price, financials, and photos a confidentiality agreement is required. (id:63008)
133 Joseph Street
Kitchener, Ontario
Being offer for sale for the first time since the 1960s this century duplex is located down the street from Victoria Park, across the street from the Tannery Building, a few blocks away from Kitchener’s Google building, and many financial institutions. Public transit is really convenient with the ION stop close by, GRT transit located with a close walk and many other transportation options. This duplex is has a 2 bedroom unit located on the main floor and a 3 bedroom unit located on the upper floor. The property has been maintained throughout the years and still holds the old historic charm from the past. With 2 separate driveways located on both the left and the right side of the property removing parking problem for tenants. A Separate detached garage (currently being rented by the tenant) is perfect for hobbits or a car guy. The large deep lot offers plenty of space for all tenants to use the common space backyard. Being on the favorable zoned section of SGA-1 Strategic Growth Area. The property is located in the Victoria Park Heritage District (Any future development would have to be approved by the Heritage Committee).This would be a perfect way to enter the housing market as a mortgage helper or enjoy a smaller investment with future growth. (id:63008)
2110 Lakeshore Road
Dunnville, Ontario
Peaceful Lake Erie retreat offering a rare blend of privacy, panoramic water views, and direct lakefront access. This 3-bedroom cottage features a spacious living area and a wall of lake-facing windows that fill the space with natural light and frame stunning views from sunrise to sunset. The property includes a garden shed for added storage, relaxing fire pit, and concrete steps leading down to the water. Located just down the road from Knight’s Beach Resort and short drive to Dunnville, this is an ideal opportunity for a serene lakefront getaway. (id:63008)
17 Sugarbush Road
Oro-Medonte, Ontario
Welcome to 17 Sugarbush Road, Oro-Medonte - where community, comfort & outdoor living come together. Whether you're seeking an escape from city life, a vibrant place to retire, or a welcoming setting to raise a family, this charming 4 bed, 2 bath raised bungalow blends relaxation, recreation & community. With 2,018 sq ft of finished living space on a beautiful half acre lot, this home offers a peaceful, treelined setting ideal for families, active couples, commuters & nature lovers alike. Step inside to a bright, open concept main floor with vaulted ceilings, expansive windows & gleaming hardwood floors. The spacious living room flows into the kitchen & dining area, where patio doors open to a large deck perfect for barbecuing or unwinding in the hot tub. The main level features three bedrooms & two baths, thoughtfully laid out for comfort & convenience. Downstairs, enjoy a large rec room with gas fireplace & dry bar, a fourth bedroom (or office), storage, laundry & inside entry to the double car garage. The landscaped yard offers a stone patio, fire pit & a serene walk-up nook in the trees. Sugarbush is a tight-knit, active community with events from toboggan races to movie nights at the park. Sweetwater Park is a short walk, and a new school & recreation centre open Fall 2025. Vetta Nordic Spa, Horseshoe Resort, Mount St. Louis Moonstone & Shanty Bay Golf Club are minutes away, with Copeland Forest trails & nearby lakes for year round enjoyment. Just a short drive to Barrie, Orillia & the GTA, you'll enjoy both convenience & the peace, space & safety of country living. Come and experience the lifestyle you've been dreaming of! (id:63008)
108 Owen Street
Barrie, Ontario
In the heart of downtown Barrie, where tree-lined streets meet the charm of vibrant city life, 108 Owen Street offers a rare blend of character, comfort, and modern elegance. Just a short drive to Kempenfelt Bay and the marina and a five minute walk to effortless access to Lake Simcoe’s endless possibilities; from boating and fishing to leisurely waterfront strolls, all while enjoying the convenience of parks, shops, dining, and entertainment only moments from your door. Behind the gated entry, lush gardens and mature landscaping set the stage for a home designed as much for gathering as it is for quiet moments. The backyard unfolds into a private oasis with an in-ground pool, hot tub, outdoor shower, chef’s outdoor kitchen, and a magnificent stone fireplace that turns summer evenings into cherished memories. The detached 31 x 24.5ft double garage with workshop, equipped with a 60-amp panel, provides both practicality and potential, while generous parking accommodates a boat or trailer with ease. Inside, sunlight spills across warm natural wood beam accents in the kitchen and living room, where a gas fireplace offers a welcoming glow. The main floor features a dedicated office, a spacious bedroom, bathroom and plenty of entertaining space. Upstairs, the master suite is a private sanctuary with steam shower, sky light, and tranquil night sky views. The walk-out lower level is an entertainer’s delight offering a second bedroom, a gas fireplace, a wet bar, and a projector TV create the perfect setting for gatherings, with seamless access to the pool terrace. With 200-amp service, central vac, abundant storage, and a long list of stunning upgrades, this home is entirely move-in ready. 108 Owen St. is a place where every space feels intentional, where beauty and comfort meet, and where the next chapter of life can be written with ease and grace. (id:63008)
8 Daisy Street
Midhurst, Ontario
Fantastic Newly Built Home From Sundance Carson Homes. With over 2400 Sqft of living space! This family home boasts large living space on the main floor, with a great room, living room and a formal dining room. Enjoy having family for special gatherings, and plenty of room for everyone. Bright open windows let in plenty of natural light. Side door entry into the laundry/mudroom allows for all those messy items to stay in a tidy spot, tucked away from the rest of the house. Upstairs features 3 well sized bedrooms, 1 with it's own ensuite bathroom and a 4piece Jack&Jill bathroom. The primary bedroom features wonderful bright windows, his and hers walk in closets and a 5 piece ensuite, with modern finishes, glass shower and standalone tub. This is a must see family home, right in the heart of Springwater Township. (id:63008)


