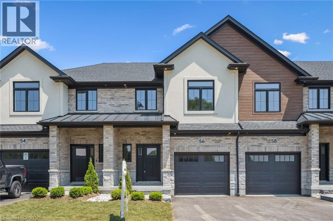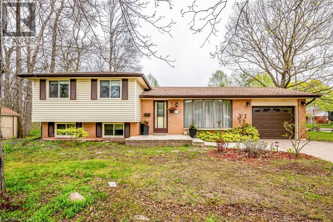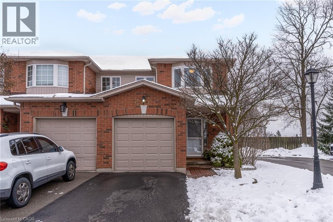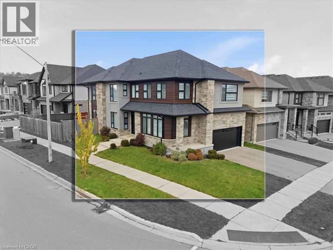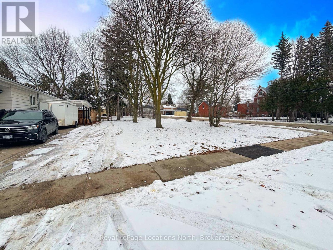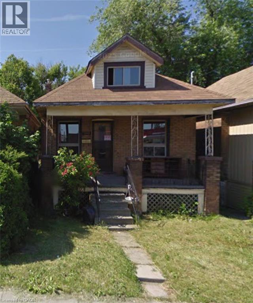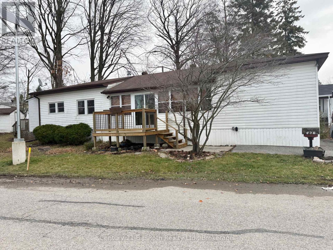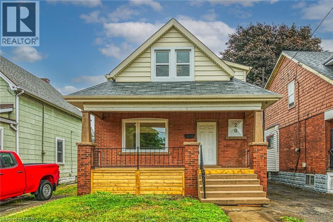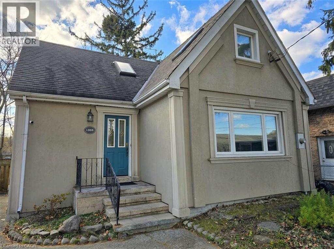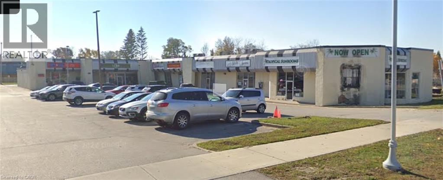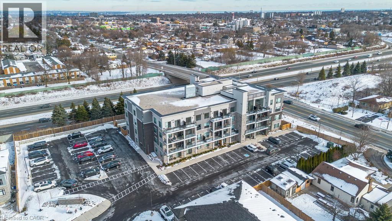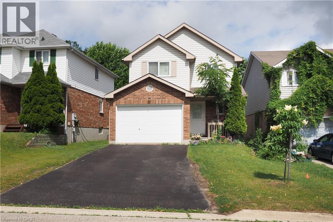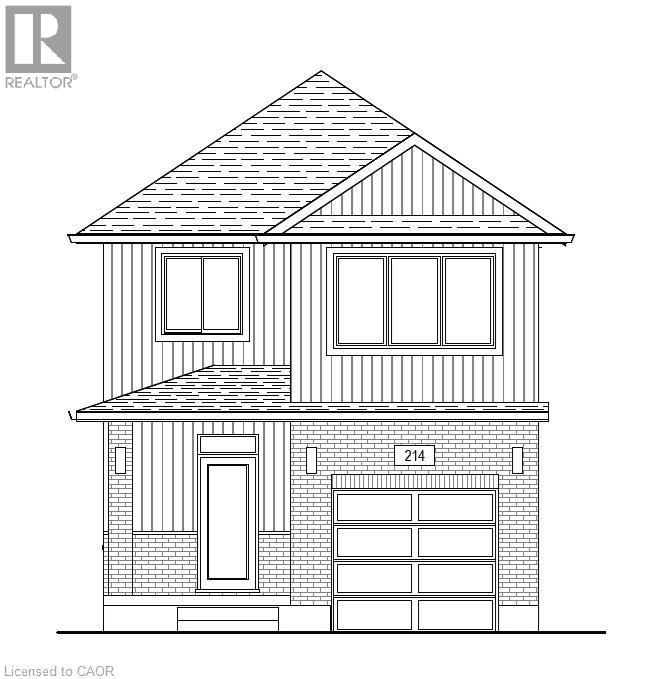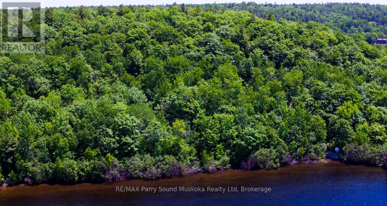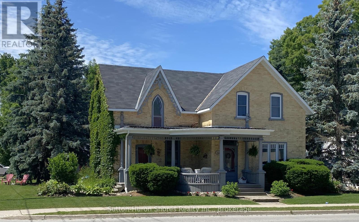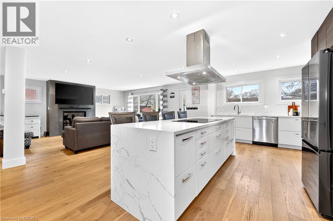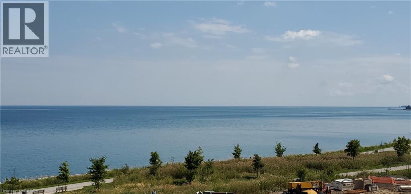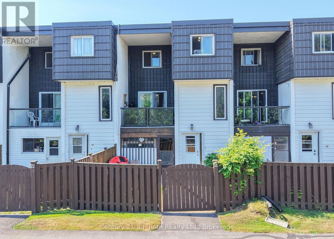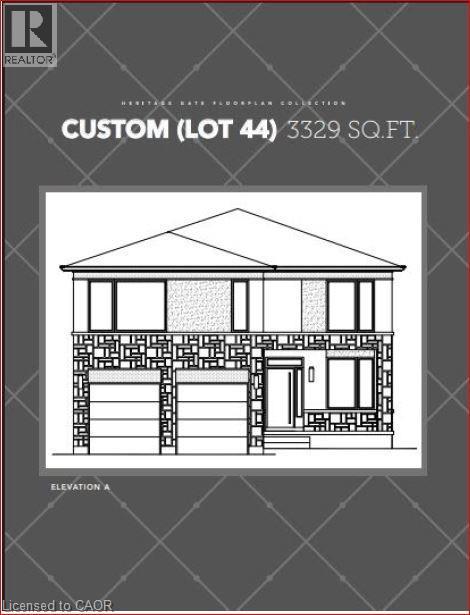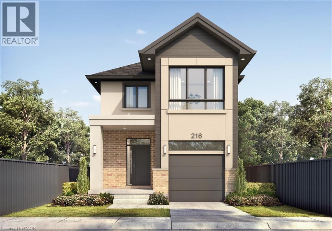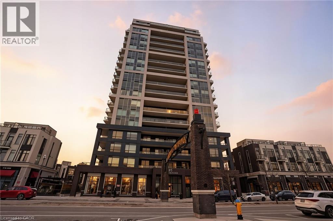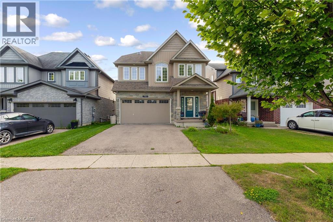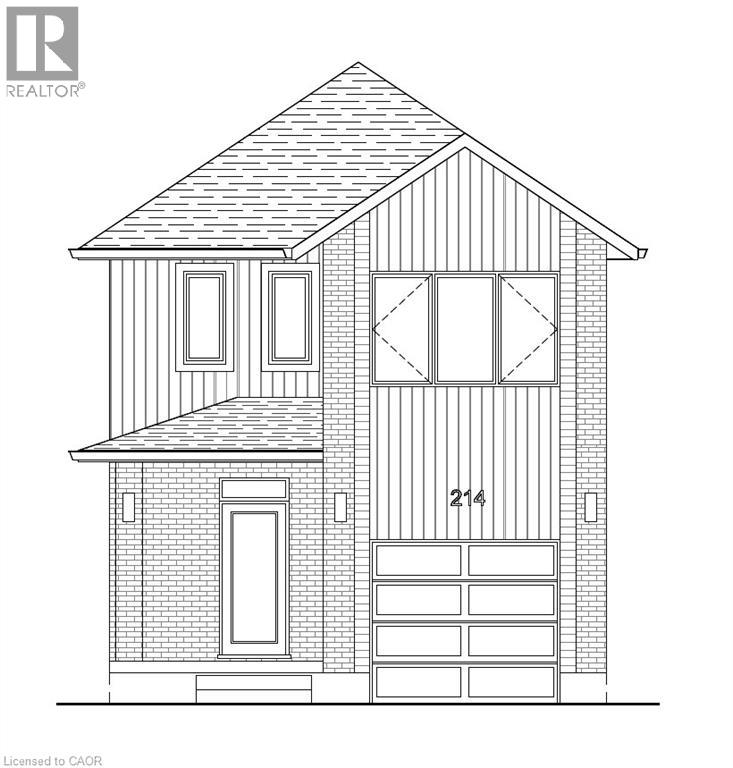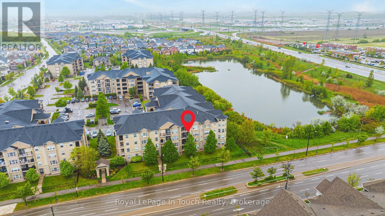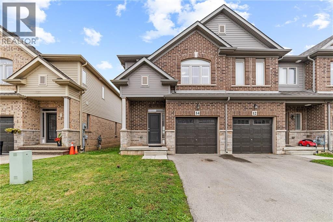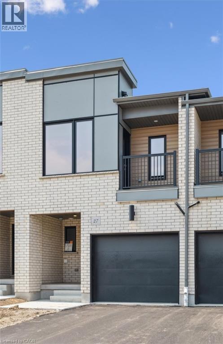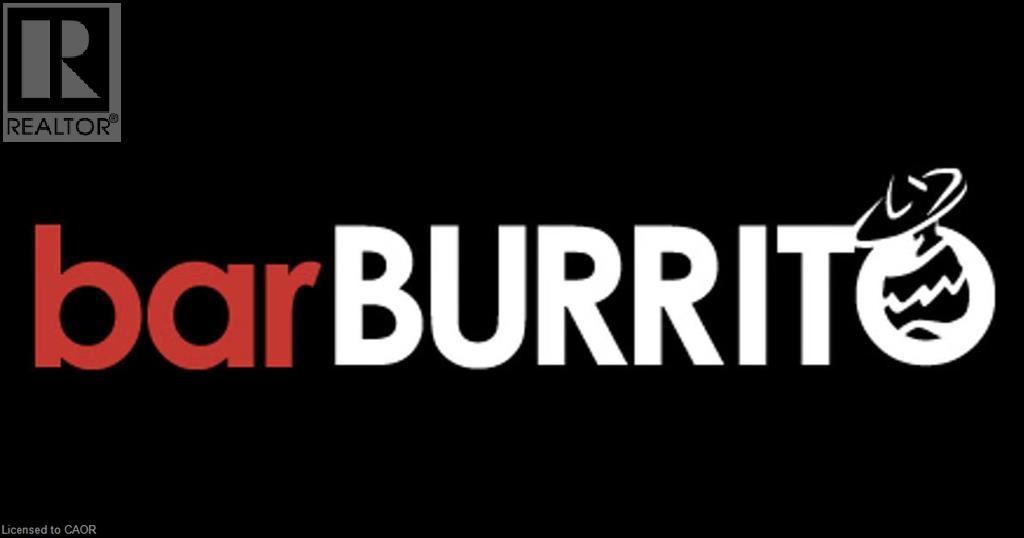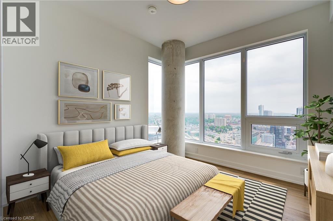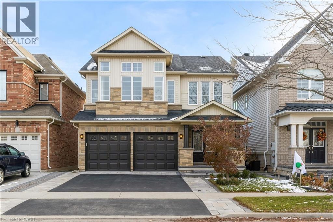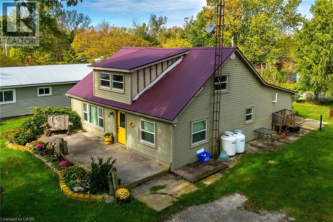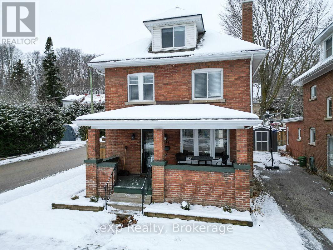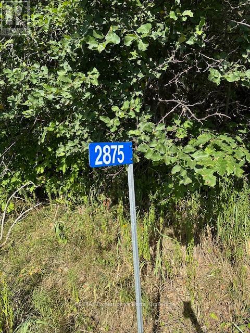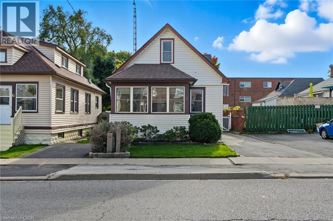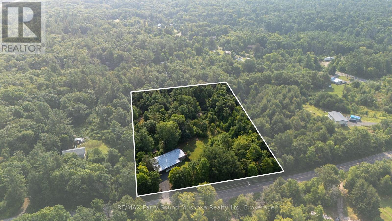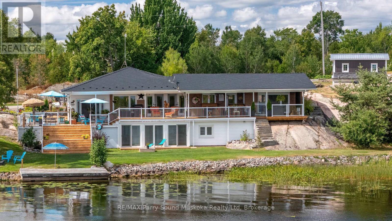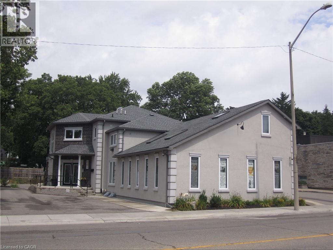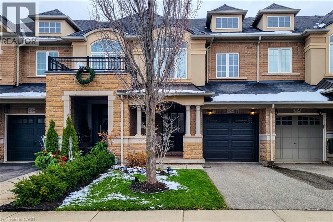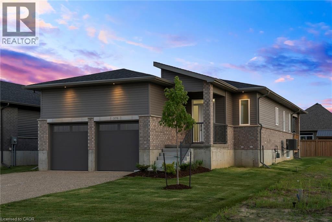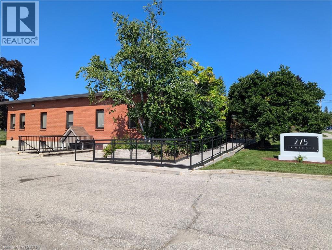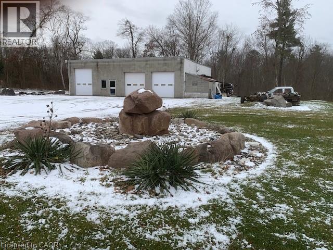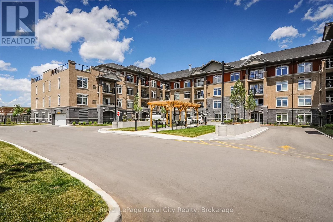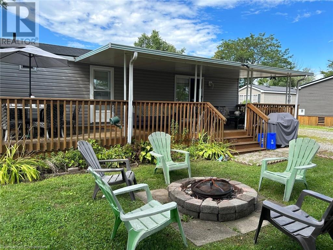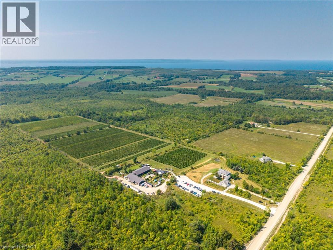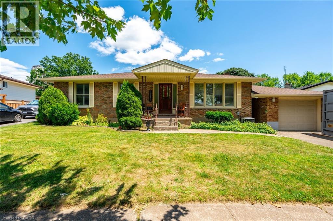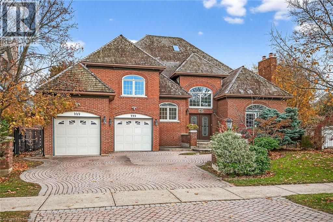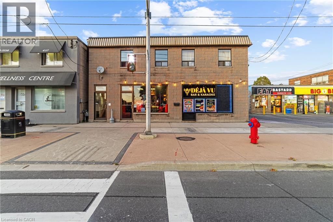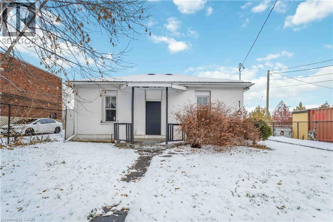56 Walker Road
Ingersoll, Ontario
Welcome to The Harvest Hills FREEHOLD TOWNS in Ingersoll! This brand new 2-storey, 3-bedroom luxury townhome with a walkout basement backs onto green space, providing exceptional privacy and peaceful views. Offering a blend of contemporary design and everyday comfort, this interior unit is thoughtfully crafted inside and out. The open-concept main floor features 9' ceilings, engineered hardwood, a 2-piece powder room, and a dedicated dinette with direct access to the upper deck—complete with composite deck boards, aluminum and glass railings, and a privacy wall. Upstairs, you’ll find three spacious bedrooms, including an impressive Owner’s Suite with room for a king-size bed, a walk-in closet, and a 3-piece ensuite with an all-tile shower. The second floor also includes a convenient laundry room and a linen closet. Premium finishes include stainless steel kitchen appliances, quartz countertops, custom closets, and designer lighting throughout. The unfinished walkout basement provides additional space to customize to your lifestyle, whether for storage, recreation, or future living area. Located in an established, family-friendly neighbourhood with a playground and green space just steps away, this home delivers the best of small-town living without compromise. Ingersoll offers charm, culture, and conveniences, while quick access to the 401 provides an easy commute to Woodstock (15 minutes) and London (35 minutes). This is your opportunity to own a meticulously designed, well-constructed home in a vibrant new development—an absolute must-see! (id:63008)
122 Forest Hill Road
Grimsby, Ontario
**PRICE REDUCED TO SELL** A Bright, freshly painted and welcoming 3 Bed 2 Bath Side-split in a Peaceful and fabulous location, a perfect family home at end of Cul-de-sac close to parks and backing on to Ravine. Featuring Newly upgraded kitchen, upgraded baseboards and trims, Main floor features hardwood floors, a large Living room, and Dining room with a door to sunroom looking onto a private yard and patio, the second floor has three good-sized bedrooms and a 4-piece bath. Downstairs is a finished rec room with large windows, lots of space and storage in the laundry room and newly added 3-piece bathroom. Single attached garage and large garden shed, easy access to HWYs, close to shopping and Costco. (id:63008)
171 Highbury Drive Unit# 6
Stoney Creek, Ontario
This attractive end-unit townhome is tucked away in a great family neighbourhood called Leckie Park. It is close walking distance to schools. There is 2139 sq ft of finished living space. The main floor was renovated to have spacious open concept living in 2022. The updates include granite counters, double-sized under mount sink, new cabinetry and appliances, pot lights, and luxury vinyl flooring throughout the main floor enhancing the continuity of open concept flow between kitchen, dining and living room and extends to the 2pc bath and hallway. Walk out through the living room sliding doors to a fenced deck area for extended living. The finished recroom is 21x16 feet offering potential for a variety of entertaining options, and has a 3pc bath. The large primary bedroom has a walk-in closet that could potentially be converted to an ensuite given the 2pc bath below it, with the option of a closet being added wall to wall at the other end bedroom still leaving a large bedroom. Backs onto the park of the elementary school. Close to parks, shopping, dining and community amenities. Come and see all that this home and area have to offer. (id:63008)
556 Mayapple Street
Waterloo, Ontario
Discover this exceptional 4-bedroom, 5-bathroom residence, custom built by award-winning Ridgeview Homes. Perfectly positioned on a premium pie-shaped corner lot, this property combines timeless design, modern luxury, and thoughtful craftsmanship. Step inside to a bright, open-concept main level featuring 9-foot ceilings, an elegant gas fireplace, and custom open-riser stairs that create an airy, sophisticated feel. The chef-inspired kitchen impresses with quartz countertops, a stylish custom range hood, and abundant storage — ideal for both daily living and entertaining guests. Upstairs, retreat to the spacious primary suite, complete with a spa-style ensuite and generous walk-in closet. The fully finished basement, completed by the builder, offers a large recreation area and a full four-piece bath, providing flexibility for an in-law setup, guest suite, or home office. Designed with comfort and character in mind, every element of this home reflects quality and attention to detail. Enjoy a location just steps from beautiful trails and green spaces, and close to top-rated schools including Vista Hills PS, St. Nicholas Catholic, and Laurel Heights S.S. Conveniently located minutes from The Boardwalk shopping centre, Costco, restaurants, parks, and public transit. Elegant, spacious, and full of personality — 556 Mayapple Street is a home that truly stands out. Don’t miss the opportunity to make it yours! (id:63008)
149 Minnesota Street
Collingwood, Ontario
Incredible opportunity to build your dream home on this newly created lot on desirable Minnesota St. This is an exceptional opportunity as the lot has municipal water, sewer, natural gas and hydro are available for connection. 50 x 100 foot corner lot offers R2 zoning (possibility for a duplex) and is located in a well established area and still close to all amenities including downtown, waterfront, parks, schools, trails, skiing and golf. Taxes are not assessed yet. Buyer is responsible to complete their due diligence. (id:63008)
1280 Main St E Street E
Hamilton, Ontario
Newly Renovated ENTIRE HOME; 2 Storey, 3 bedroom plus finished basement for rent! Available immediately, this home was just renovated and not yet lived in! The home features a private, fenced in back yard, 2 vehicle parking in rear, completely finished basement in full. Upgrades include Luxury Vinyl Flooring throughout, New Appliances and a renovated Kitchen, large windows for bright natural light throughout, and private laundry as well as large porches in both the front and back! This property is close to all amenities and on bus routes making transportation easy and hassle free! (id:63008)
161 - 580 West Street S
Orillia, Ontario
This large 3-bedroom, 1-bath mobile home offers generous living space and unique features, ready for your personal touch. With a little updating and TLC, it can truly shine as the perfect cozy family home. Key Features: large living room with fireplace- a warm and inviting area for family relaxation 3 Season Sunroom- enjoy natural light and fresh air most of the year without pesky mosquitos, Family Room-flexible space for entertainment, hobbies or playroom, 3 Bedrooms for families, or even a home office. Conveniently located on a bus route, close to ball diamonds, play area and water. This mobile is just waiting for someone with vision to bring out its full potential. Lot fees $665.00Tax: $59.43Total Monthly: $724.43 (id:63008)
20 Crosthwaite Avenue N
Hamilton, Ontario
Stunning Renovation! Welcome to this stunning, fully renovated 1.5-storey home in the heart of Hamilton’s desirable neighbourhoods. Thoughtfully redesigned with modern living in mind, this home perfectly blends style, comfort, and functionality. From the moment you step inside, you'll be impressed by the bright, open-concept main floor featuring a designer kitchen complete with quartz countertops, ample counter and storage space, a stylish dining area, and a spacious living room—ideal for both relaxing and entertaining. A versatile bonus room on the main level can serve as a second living area, home office, or even a main-floor bedroom, with direct access to the private backyard. Upstairs, you'll find three generously sized bedrooms along with a beautifully updated 4-piece bathroom, offering the perfect retreat for families or anyone in need of extra space. The fully finished basement expands your living area with a large recreation room, a sleek 3-piece bathroom, and a separate side entrance—providing excellent potential for an in-law suite or extended family living. This turn-key home is loaded with modern upgrades and is truly move-in ready. Located just steps from Centre Mall, Ottawa Street’s trendy shops and cafes, schools, parks, and all major amenities, this home offers unbeatable convenience in one of Hamilton’s most vibrant communities. Don’t miss your opportunity to own this gem! (id:63008)
1568 Cawthra Court
Mississauga, Ontario
For more info on this property, please click the Brochure button. 1568 Cawthra Court, Mississauga (Mineola) – Executive Rental with Free Lawn Care! Welcome to this beautifully renovated detached home situated on an exceptional 50 × 300 ft private lot in the prestigious Mineola community. This residence offers bright, modern living spaces, multiple family areas, and an impressive backyard with All-Inclusive Lawn/Yard Care rarely found in the area. Home Features • 3 Bedrooms + Library/Reading Area (Second Floor) • 4 Bathrooms (3-piece main floor, 3-piece shared upstairs, 2-piece ensuite, 4-piece basement) • Modern kitchen with granite countertops & stainless steel appliances • Basement in-law/recreation suite with kitchen, bedroom, walk-in closet, full bath, and family room • Skylights providing abundant natural light Lot & Exterior • Expansive 50 × 300 ft lot with mature trees and privacy • Oversized deck for entertaining • 6-parking driveway • Lawn & yard maintenance included Location Minutes to QEW, Port Credit GO, Port Credit Village, top-rated schools, and parks. Lease Information Rent: Rent + utilities + Free Lawn Care Tenant responsible for snow removal. Lawn and yard care provided. (id:63008)
2490 Main Street
London, Ontario
Plaza in West London in the community known as Lambeth. Upper income area of the City surrounded by both executive homes and new residential. Other tenants in this busy plaza include the LCBO, full scale Post Office, Dry Cleaner, Hair Salon. 1500 Sq.ft. Unit#3. (id:63008)
120 Springvalley Crescent Unit# 104
Hamilton, Ontario
Welcome to this beautiful 1+1 bedroom & den condo in the heart of Hamilton Mountain! Offering 671 sq. ft. of bright and modern living space, this home is perfect for first-time buyers, downsizers, or investors. Step inside to find an open-concept layout featuring a spacious living and dining area with large windows that let in plenty of natural light. The modern kitchen boasts sleek countertops, stainless steel appliances, and ample cabinet space—ideal for home cooking and entertaining. The primary bedroom is a relaxing retreat with an access to the bath and generous closet space. Enjoy your morning coffee or evening unwind on the balcony, offering lovely views of the surrounding neighbourhood. Located in a highly sought-after area, you're just minutes from shopping, restaurants, parks, schools, and major highways, making commuting a breeze. Don’t miss out on this amazing opportunity—schedule your private viewing today! (id:63008)
429 Exmoor Street
Waterloo, Ontario
University Downs! Great location for this 1,342 square foot 3 bedroom, 3 bathroom, 2 storey on a quiet street. Spacious living room. Large eat-in kitchen with sliding door to newer 13’ x 11’ deck (2021) and fully fenced backyard. Extra large primary bedroom with walk-in closet. Finished basement includes rec room and bathroom. One and one-half garage, double wide driveway and parking for 4 cars. Close to many amenities, including parks, shopping, public transit and the Grand River! (id:63008)
472 Green Gate Boulevard
Cambridge, Ontario
MOFFAT CREEK – Discover your dream home in the highly sought-after Moffat Creek community. The stunning New Chapter Series collection of detached homes offers both 3- and 4-bedroom models, 2.5 bathrooms, and the perfect blend of contemporary design and everyday functionality. Step inside the Dahlia model, showcasing a carpet-free, open-concept main floor with soaring 9-foot ceilings that create a bright and inviting atmosphere. The chef-inspired kitchen features a spacious island with an extended breakfast bar and generous storage—seamlessly flowing into the living and dining areas with walkout access to the backyard. Upstairs, the primary suite offers a private retreat with a large walk-in closet and a luxurious 4-piece ensuite. Enjoy a lifestyle that balances peaceful living with urban convenience—nestled beside an undeveloped forest with access to scenic trails and tranquil green space, providing a natural escape from the everyday. Built by Ridgeview Homes—Waterloo Region’s Home Builder of the Year (2020–2021)—these homes are crafted with exceptional quality and impressive standard finishes. Located in a growing, family-friendly East Galt neighbourhood just steps from Green Gate Park, and close to schools and Valens Lake Conservation Area. Only a 4-minute drive to Highway 8 and 11 minutes to Highway 401. Lot premiums are additional, if applicable – please see attached price sheet. LIMITED TIME PROMO $5,000 in upgrades. (id:63008)
0 Roncaster Lane
Seguin, Ontario
Rare Development Opportunity in the Harbour of Parry SoundWith Georgian Bay waterfront land in the Harbour becoming increasingly scarce, this exceptional 15-acre parcel offers a prime opportunity. Located just south of Sound Boat Works marina, the property features approximately 535 ft of clean, gradual gravel shoreline-perfect for a variety of waterfront visions.Stretching from the Seguin Township/Parry Sound border along Rose Point Rd to Roncaster Lane, the land offers excellent elevation, abundant sunshine, and sweeping western views that showcase iconic Georgian Bay sunsets. Full access is available from the north side of Roncaster Lane, with additional access points along Rose Point Rd, presenting flexible options for potential road development.An untouched natural landscape, ready for future possibilities-be sure to take in the aerial perspective through the accompanying video to truly appreciate the scope and beauty of this property. (id:63008)
668 Gustavus Street
Saugeen Shores, Ontario
Welcome to 668 Gustavus Street, a beautiful and well-maintained yellow brick home full of character, sitting proudly on a large corner lot in the desirable lakeside community of Port Elgin. This spacious two-story home offers four comfortable bedrooms, making it an ideal fit for growing families or those in need of extra living space. With its charming curb appeal and inviting layout, the home blends traditional warmth with thoughtful modern updates. Over the past 10 years, the home has seen numerous upgrades including a new gas furnace equipped with a central air cleaner for improved indoor air quality, new central air conditioning for year-round comfort, and updated windows upstairs and in the dining room to enhance both energy efficiency and natural light. A new set of sliding doors leads directly from the living space to your private backyard oasis, where you'll find a gorgeous in-ground pool perfect for enjoying summer days with family and friends. The pool area has been completely refreshed with a new liner, pump, filter, solar blanket, and winter cover, offering peace of mind and low maintenance for years to come. A new fence around the pool area is already underway and will be fully completed before closing. The large yard provides plenty of green space for kids or pets to play, and the corner lot allows for additional privacy and future landscaping opportunities. Located just minutes from schools, parks, shopping, and the sandy shores of Lake Huron, this home offers an exceptional combination of character, comfort, and location. Don't miss your chance to own this one-of-a-kind property in the heart of Port Elgin. (id:63008)
15 Swan Drive
St. Catharines, Ontario
PRICED TO MOVE — LISTED SIGNIFICANTLY UNDER APPRAISED VALUE! FULLY UPDATED MODERN BUNGALOW WITH RESORT-STYLE LIVING & INCOME POTENTIAL Step into a home that immediately feels like the one you’ve been searching for - warm, beautifully updated, and designed for the way families truly live today. This oversized, fully renovated bungalow blends modern comfort with thoughtful functionality, creating a lifestyle that’s as easy as it is elevated. Inside, the open-concept layout invites you into a sunlit main floor anchored by a 10' waterfall quartz island-perfect for family gatherings, casual meals, and evenings with friends. Bosch appliances, high-end finishes, and a 36 gas fireplace add both luxury and practicality to daily life. Double glass doors extend your living space outdoors, providing a seamless transition to the expansive deck and heated in-ground pool—your personal retreat all summer long.The primary suite feels like a spa getaway, featuring double closets and a stunning glass-walled ensuite with high-end tile work. Two additional bedrooms, a beautifully finished four-piece bath, and the no-mow backyard make life here wonderfully low-maintenance. Downstairs, a private side entrance leads to a large, fully finished lower-level suite (2020) ideal for multigenerational living, an in-law arrangement, or valuable rental income to offset your mortgage. With updated mechanicals including a newer furnace, AC, roof, waterproofing, sump, and a fully rewired electrical system, the big-ticket items have all been handled for you. Located in a quiet South-End pocket with views of the escarpment, you’ll love being minutes from top-rated schools, parks, transit, the Pen Centre, Brock University, and endless amenities. Families, blended households, investors, and anyone seeking space + income potential will find the perfect fit here. Homes like this—turnkey, stylish, and designed for real life—don’t come along often. Make your move toward the lifestyle you’ve been hoping for. (id:63008)
101 Shoreview Place Unit# 437
Hamilton, Ontario
Spectacular Lake Views From Your Own Balcony - See Sparkling Blue Waters For Miles! Upgraded Unit On Lake Ontario! Bright Kitchen With Upgraded Counters & Breakfast Bar, Stainless Appliances, Laminate Throughout, Ensuite Laundry, Window Blinds, Amenities Include Fitness Room, Party Room and A Large Rooftop Patio With Incredible Views. Great Location! Near Highways/Red Hill Expressway, Costco. Minutes to Beautiful Waterfront Trails, Fifty Point Conservation Area, Restaurants, Hamilton Hospital, Felkers Falls Conservation Area & More. (id:63008)
21 - 40 Victoria Crescent
Orillia, Ontario
YOUR JOURNEY STARTS HERE.... Fabulous location directly across the road from Lake Simcoe is this well-respected complex that has so much to Offer! Incredibly well-kept Townhouse featuring 1,145 square feet of Tasteful Decor. Welcoming entry that leads to laundry room with extra storage and 2 piece powder room. Living room opens to Balcony for your morning coffee or barbeques. Dining room leads to Kitchen with all appliances included. Unique Library Ladder accesses loft storage. Three good sized Bedrooms with Primary having a Walk-in closet. There is Underground Parking where each unit has its own Garage plus 2 Visitor's Parking lots. Private fenced-in Yard with lovely Gardens and Patio area. The complex also offers a fabulous In-Ground Pool with relaxing lounge area. Super location close to numerous amenities. Now you have arrived.... WELCOME HOME! (id:63008)
467 Klein Circle
Ancaster, Ontario
A rare opportunity to own a 3,329 sq. ft. luxury residence on an exclusive pie-shaped lot in the prestigious Meadowlands of Ancaster. To be built by a well-known, long-standing local builder, this executive 4-bed, 3.5-bath home offers an elevated living experience reserved for those who refuse to compromise on quality, space, or style. From the moment you arrive, the full brick exterior and architectural presence set a tone of modern sophistication. Inside, every detail is thoughtfully curated from the quartz countertops, elegant oak stairs, and a beautifully designed kitchen complete with a walk-in pantry, ideal for gourmet cooking and stylish entertaining. Each bedroom features its own private bathroom, giving your family and guests the comfort of boutique-hotel living. The covered rear porch extends your luxury outdoors, creating a stunning space for year-round enjoyment while taking full advantage of the oversized lot. Set within the Meadowlands, this home offers schools, scenic parks, trails, shopping, dining, and effortless connections to HWY 403, the LINC, and transit. Closings are scheduled for 2026, and discerning buyers still have the opportunity to select colours, finishes, and specifications allowing for a personalized, designer-level build. Opportunities like this are extremely limited. Premium pie-shaped lots paired with luxury new construction rarely become available and they never last. Secure this one before it’s gone. (id:63008)
464 Green Gate Boulevard
Cambridge, Ontario
MOFFAT CREEK - Discover your dream home in the highly desirable Moffat Creek community. These stunning detached homes offer 4 and 3-bedroom models, 2.5 bathrooms, and an ideal blend of contemporary design and everyday practicality. Step inside this Lotus A model offering an open-concept, carpet-free main floor with soaring 9-foot ceilings, creating an inviting, light-filled space. The chef-inspired kitchen features quartz countertops, a spacious island with an extended bar, ample storage for all your culinary needs, and a walkout. Upstairs, the primary suite is a private oasis, complete with a spacious walk-in closet and a luxurious 3pc ensuite. Thoughtfully designed, the second floor also includes the convenience of upstairs laundry to simplify your daily routine. Enjoy the perfect balance of peaceful living and urban convenience. Tucked in a community next to an undeveloped forest, offering access to scenic walking trails and tranquil green spaces, providing a serene escape from the everyday hustle. With incredible standard finishes and exceptional craftsmanship from trusted builder Ridgeview Homes—Waterloo Region's Home Builder of 2020-2021—this is modern living at its best. Located in a desirable growing family-friendly neighbourhood in East Galt, steps to Green Gate Park, close to schools & Valens Lake Conservation Area. Only a 4-minute drive to Highway 8 & 11 minutes to Highway 401. Lot premiums are in addition to, if applicable – please see attached price sheet. LIMITED TIME PROMO $5,000 in upgrades. (id:63008)
385 Winston Road Unit# 402
Grimsby, Ontario
Experience stylish condo living in this stunning 2-bedroom, 2-bathroom condo located in the highly desirable, up-and-coming Grimsby Beach community. This bright and spacious unit offers a modern open-concept layout featuring beautiful light flooring, quartz countertops, stainless steel appliances, and large sun-filled windows that illuminate every corner of the unit, enhancing its airy, open feel. Enjoy the convenience of in-suite laundry and the luxury of two full balconies, perfect for morning coffee, evening relaxation, or taking in the surrounding views. The primary bedroom boasts its own private ensuite, creating a perfect retreat with added comfort and privacy. Residents will love the exceptional building amenities, including front desk concierge, a well-equipped fitness center, an elegant party room, and a rooftop entertainment terrace with stunning lake views. A personal storage locker and one parking space are also included for your convenience. Live steps from the lake, trails, shops, and everything Grimsby’s vibrant waterfront has to offer. This is lakeside living at its finest—modern, convenient, and truly inviting. Book your showing today! (id:63008)
56 Smith's Creek Drive
New Hamburg, Ontario
Welcome to this stunning 3+2 bed, 4 bath two-storey home where style, comfort, and privacy come together effortlessly. Backing onto a peaceful wooded area with no rear neighbours, this home offers the ultimate retreat in one of New Hamburgs most sought-after neighbourhoods. Step outside to a beautiful composite deck, , the spacious primary bedroom features serene treetop views and a fully renovated ensuite with spa-like finishes . Modern Kitchen With quartz countertops throughout, builtin Appliances & huge walkin Pantry for extra space and thoughtful upgrades at every turn, this home is truly move-in ready. Legal Basement Apartment for additional Income. Enjoy the perks of small-town living with big-city convenience steps from the Wilmot Rec Centre, Mike Schout Wetlands Reserve, local shops, and great restaurants. All just 15 minutes to Kitchener-Waterloo and 45 minutes to the GTA. (id:63008)
496 Green Gate Boulevard
Cambridge, Ontario
MOFFAT CREEK – Discover your dream home in the highly sought-after Moffat Creek community. The stunning New Chapter Series collection of detached homes offers both 3- and 4-bedroom models, 2.5 bathrooms, and the perfect blend of contemporary design and everyday functionality. Step inside the Lily model, showcasing a carpet-free, open-concept main floor with soaring 9-foot ceilings that create a bright and inviting atmosphere. The chef-inspired kitchen features a spacious island with an extended breakfast bar and generous storage—seamlessly flowing into the living and dining areas with walkout access to the backyard. Upstairs, the primary suite offers a private retreat with a large walk-in closet and a luxurious 4-piece ensuite. Enjoy a lifestyle that balances peaceful living with urban convenience—nestled beside an undeveloped forest with access to scenic trails and tranquil green space, providing a natural escape from the everyday. Built by Ridgeview Homes—Waterloo Region’s Home Builder of the Year (2020–2021)—these homes are crafted with exceptional quality and impressive standard finishes. Located in a growing, family-friendly East Galt neighbourhood just steps from Green Gate Park, and close to schools and Valens Lake Conservation Area. Only a 4-minute drive to Highway 8 and 11 minutes to Highway 401. Lot premiums are additional, if applicable – please see attached price sheet. LIMITED TIME PROMO $5,000 in upgrades. (id:63008)
311 - 1491 Maple Avenue
Milton, Ontario
Welcome to this 1,240 sq.ft. beautifully updated 3-bedroom, 2-bathroom condo offering the perfect blend of style, comfort, & convenience for low maintenance living. Step inside to discover a bright & spacious open concept living & dining area with new flooring throughout. The heart of this home is a newly renovated eat-in kitchen featuring granite countertops, stylish backsplash, sleek stainless steel appliances & ample cabinetry - ideal for home cooks & families alike! Enjoy your morning coffee or unwind at the end of the day on the oversized private balcony. Retreat to 3 generous bedrooms, including a primary suite with its own full bathroom, while a second full bathroom provides convenience for guests & family. In-suite laundry, forced air gas heat, A/C & wired for Bell Fibe plus 1 owned underground parking spot & storage locker for added convenience. Located in the vibrant, sought-after Dempsey neighborhood, this condo is just minutes from highway 401, the GO station, top-rated shopping, dining, schools & parks - offering everything you need right at your doorstep. Access to club house w/ party room, underground car wash & gym on-site. Don't miss this opportunity to own a stylish, move-in-ready home in an unbeatable location! (id:63008)
14 Serenity Lane
Hannon, Ontario
Welcome to 14 Serenity Lane – a beautifully maintained 3-bedroom, 2.5-bath freehold townhouse that combines modern living with everyday convenience. Perfectly situated near top-rated schools, parks, shopping, and major highways, this home offers the lifestyle today’s buyers are searching for. The main floor showcases elegant porcelain tiles and new flooring throughout, complementing the open-concept kitchen with stainless steel appliances and floor-to-ceiling cabinetry—an ideal space for both entertaining and family living. An oak staircase leads to the upper level, featuring three generous bedrooms, including a primary suite with a private 3-piece ensuite, plus the convenience of second-floor laundry. The unfinished basement provides excellent storage with endless potential to customize to your needs. Additional highlights include California shutters, a low-maintenance backyard, and a bright, open layout with quality finishes. Move-in ready and meticulously cared for, this turnkey home is waiting for its next chapter. Don’t miss your opportunity to make it yours! (id:63008)
27 Benninger Drive
Kitchener, Ontario
A wonderful new floorplan from award winning Activa Homes. A fresh modern exterior is the aspect from the front and a walk out basement is found in the rear. The main floor features a large kitchen and open floorplan. With a deck leading off the rear to enjoy those summer days and nights. The bedrooms are of a very good size with the Primary bedroom needing to be seen to be believed. The basement is large, again with the walkout capabilities. put your personal touch on it ! Book a showing today, you wont be disappointed ! (id:63008)
3429 Wonderland Road S Unit# 2
London, Ontario
BAR BURRITO Business in London, ON is For Sale. Located at the busy intersection of Wonderland Rd/Wharncliffe Rd S. Surrounded by Fully Residential Neighbourhood, Close to Schools, Highway, Offices, Banks, Major Big Box Store and Much More. Business with so much opportunity to grow the business even more. Monthly Sales: Approx: $30,000-$32,000, Rent: $5972/m including TMI & HST, Lease Term: Existing 4 Years + 5 years Option to renew, Royalty: 7% (id:63008)
15 Wellington Street S Unit# 2502
Kitchener, Ontario
CORNER UNIT WITH PANORAMIC VIEWS! Fully loaded with 20K+ of upgrades! This 2 BED, 2 BATH new condo (2023) includes 1 PARKING SPOT, and 1 LOCKER. Enjoy stunning unobstructed views and sunrises. The highly anticipated building has fantastic amenities including 24 hours concierge, a bowling alley, multiple lounge areas, a Peleton studio, gym, swim spa, dog washing station, landscaped outdoor terrace with BBQs, and so much more. Located in the vibrant Innovation District, a short walk to both Uptown Waterloo and Downtown Kitchener. Easy access to groceries, boutiques, coffee shops, restaurants, parks & recreational trails, as well as the Light Rail Tran (LRT), Go Train, and VIA Rail. INCLUDED IN RENT: Internet, AC & Heat. Don't miss the virtual tour! (id:63008)
4838 Columbus Drive
Burlington, Ontario
Beautiful Detached Home in Alton Village. This stunning 3-bedroom, 3-bathroom home has been thoughtfully upgraded and meticulously maintained. The renovated kitchen is perfect for cooking and entertaining, complemented by main and second floor hardwood floors and modern outdoor pot lighting that enhances the home’s curb appeal. Freshly painted throughout, the home offers a move-in ready experience. Step outside to enjoy a fully landscaped yard with front and back interlocking, a gazebo, and a backyard shed, creating a private and inviting outdoor space. Major upgrades include a new roof, air conditioner and updated laundry and garage cabinets. Total livable space of 2449 sq. ft. Located close to schools, parks, shopping, and all amenities, this home perfectly combines style, comfort, and convenience. An ideal choice for families seeking a modern, move-in ready home in a sought-after neighbourhood. (id:63008)
46 Nature Line
Lowbanks, Ontario
Spacious home with 3+2 bedrooms and 2 full bathrooms, on a 100x100ft lot located in a Lakeside community just 10 minutes to Dunnville. This 1849 square foot home needs a little bit of love - but overall it offers an affordable place to raise a family - where peace and quiet is a daily occurence! Main floor offers large living room, two bedrooms (one of them is in an unfinished state), full bathroom, kitchen, utility room and a space at the back that was a hair salon. Upstairs offes 3 more bedrooms, and a large landing which would be a great family room area, plus a 3 piece bath. Outside the house is clad in vinyl siding, and a metal roof. Great front porch for relaxing and watching nothing go by. Detached garage plus cool treehouse for the kids. Services include propane gas, a cistern and a well, plus bonus full septic bed here. All windows are vinyl, and includes a forced air propane fired furnace. Property includes a right of way to Lake Erie for fun with the family! Located on a school bus route. Dunnville offers all amenities including hospital, schools, parks, churches, shopping and great resturants. Home is located on a private road - maintained by the local community. (id:63008)
1144 4th Avenue W
Owen Sound, Ontario
A beautifully maintained and thoughtfully renovated brick home, well situated within walking distance of Kelso Beach and the amenities of downtown Owen Sound. The attractive foyer, which features a lovely restored staircase, leads to the good-sized living and dining rooms. This family area is complete with fireplace, stunning floors, lots of natural light, and patio doors to the backyard. The sparkling new kitchen is bright and welcoming. Upstairs are three bedrooms and a new four piece bath. The finished attic makes a super primary bedroom, family room, hobby or office. In the basement is an easily accessed and clean laundry area, a two-piece bath, and lots of space for expanded living and storage. Set on the corner of a small cul-de-sac, this property includes a fully fenced private back yard and a detached garage. A super opportunity in a good neighbourhood! (id:63008)
2875 County Road 21 Road
Minden Hills, Ontario
Lovely 1.25 Acre building lot on County Road 21 ready for developing. Gravel Laneway is installed to a of couple cleared areas for development and septic. Shade trees, rock outcroppings are a start to the development. Septic test holes were previously done. Build between Minden and Haliburton on this county maintained road. (id:63008)
4 Manning Street
St. Catharines, Ontario
Welcome to 4 Manning Street — a small, cute, and cozy detached home that offers the charm of an apartment-sized space but with all the perks of a full home, including a backyard and no condo fees. Perfect for first-time buyers, downsizers, or commuters who want convenience without sacrificing the feeling of home. Tucked between Niagara Street and Vine Street, this 2-bedroom, 2-bath gem is just minutes from the QEW, making daily travel simple and stress-free. Inside, you’ll find a warm, welcoming main floor with an open kitchen and dining area—ideal for everyday living in a space that feels just right. Upstairs, two bright bedrooms bring in plenty of natural light and offer a peaceful place to unwind. The full basement gives you bonus storage or room to expand in the future. Outside, enjoy a fully fenced backyard—perfect for a small garden, a patio set, or a quiet spot to relax. A detached garage and private driveway add even more convenience. Cute, quaint, and move-in ready; this home is the perfect stepping stone into homeownership. Small in size but big on value, comfort, and potential! (id:63008)
28 Black Road
Seguin, Ontario
Vacant and ready for you to move in! Live the cottage country dream with this 3 bedroom raised bungalow home in the desired Township of Seguin, approximate 2 hours from the GTA. Over 3200 square feet combined main floor and unfinished basement. Suitable for a growing family with good living space, an unfinished basement for storage with walkout. Enclosed porch to enjoy the peace and quiet, surrounded by mother nature yet close to town and a short distance off the highway. Main floor laundry. Propane forced air. Drilled well. Attached garage for your vehicle, cottage country toys or workshop,. Plenty of yard space and property for kids and pets to play. All season activities in the area and from your doorstep. ATV, cross country skiing, snowmobiling, hiking. Nearby lakes to launch your boat for water activities, fishing and swimming. Short drive to the town of Parry Sound for schools, hospital, theatre of the arts and shopping. Looking to make a lifestyle change? This beautiful home in a tranquil setting will be sure to put you on that positive path. Click on the media arrow for the video. The Landlord is a licensed Realtor. Application must be filled out before viewing. Full Equifax report for all adult renters that will be occupying. 6 month or less option for rental. Property is also for sale. (id:63008)
38 Fortin Drive
West Nipissing, Ontario
MOTIVATED SELLER! Welcome to 38 Fortin Dr....... This beautiful 4 bedroom 2 bathroom turnkey waterfront home is waiting for its new owner. Situated on the shores of Lake Nipissing on Aubin Bay, you are only 19 minute drive to the town of Sturgeon falls for all you amenities and daily needs, an 18 min drive to Lavigne and 52 min drive to North bay. On the property you will find meticulously cared for gardens and landscaping with your own private boat launch and a gentle slope down to your shoreline. The hard sand bottom and gentle access into the water is great for swimming, canoeing, kayaking, and being lake Nipissing, the fishing is a fisherman's paradise with tons of boating opportunities to explore and spend the day on the water. The property has a bunkie for family and guests, garage, small storage shed and a new greenhouse for green thumb enthusiasts. As you enter your home sit down and take a load off in your large sitting room that is currently being used as a full bar/ games room. Inside you will find a large kitchen and dining room combo with a gas range stove, granite counter tops and hardwood flooring throughout. Lots of new features, upgrades and improvements such as new septic (2022), new steel roof (2023)new Generac (2023), new decking (2025), new garden doors (2023), new sliding doors/ sunroom (2024), new entrance way/ bar (2022),new heat pump (2024), upgraded work shop to guest cabin/ garage, New green house (2023), electrical upgraded ( 2023). Downstairs in your walkout basement you will find a nice size living room, bedroom, 3 piece bathroom, large laundry room and a very generous 3 season sunroom for you to look out to your expansive view of the lake. This property is perfect for a large family or retirees looking to escape the city with a cottage feel lifestyle. Come take a look and get a taste of what true rural living can be all about with everything you need and want. (id:63008)
423 King Street E Unit# 1
Cambridge, Ontario
This modern, professional commercial building offers exceptional flexibility for a wide range of business uses. Custom built in 2009, it provides a well-designed layout with over 1,600 sq. ft. on the main floor, plus an additional 740+ sq. ft. on the second level, featuring three rooms and a second washroom. The current setup is a full-service, high-end salon, and the owner is open to leasing it as a fully equipped, turnkey salon if desired. However, the space can be easily adapted to suit many other business types. The building is adjacent to a city parking lot with free parking and surrounded by ample street parking, this property is positioned in a high-traffic downtown location within the rapidly growing Waterloo Region. Close to all major amenities, highways, transit, and an expanding residential community, it offers excellent visibility and convenience for virtually any professional or commercial use. (id:63008)
3362 Whilabout Terrace
Oakville, Ontario
Lakeside Living in Sought-After Lakeshore Woods – 1,624 Sq. Ft. of Open-Concept Elegance Discover the perfect blend of tranquility and convenience in this beautifully maintained 3-bedroom, 2.5-bathroom townhome, ideally situated just steps from the lake in the prestigious Lakeshore Woods community. Spanning 1,624 square feet, this home offers a layout designed for modern family life. The main floor impresses immediately with gleaming hardwood flooring throughout. Enter into a sun-filled, open-concept living and dining room that sets the tone for the home's airy feel. At the heart of the house, the chef’s kitchen features stainless steel appliances and a spacious breakfast nook with a walkout to the patio—perfect for easy indoor-outdoor entertaining. The kitchen flows seamlessly into the inviting family room, where you can unwind in front of the cozy gas fireplace. Location is everything! You are walking distance to great schools, parks, and essential amenities including Food Basics, medical centers, daycares, and commercial plazas. Commuters will love being just a 5-minute drive to the Appleby GO Station and having quick access to the QEW. Weekends are sorted with the Burloak Waterfront just a 2-minute drive away, and shopping at Longos and Home Depot nearby. Plus, look forward to the new Costco opening nearby in 2026! Don't miss this amazing home you and your family can cherish for years to come. Backyard photo virtually staged. (id:63008)
376 Hawthorne Street
Saugeen Shores, Ontario
Be the first to live in this brand-new Huron model bungalow by Walker Home Ltd, located in Summerside, one of Port Elgin's most desirable neighborhoods. Offering 1,600 sq. ft. This move-in ready home has been designed for both comfort and flexibility. The main floor features an open-concept kitchen with quartz countertops, Canadian-made cabinetry, and a standalone island with a sink, opening onto the dining and living areas perfect for everyday living or entertaining. Hardwood and tile flooring run through the main living spaces, while the bedrooms are carpeted for added comfort. The primary bedroom features an ensuite bath and walk-in closet . Additional highlights include a 2 car garage, a covered back deck great for entertaining, and a generously sized backyard on a 47 x 124 ft lot. The brick and siding exterior enhances the home's curb appeal. Ideally situated just minutes from Port Elgin's Main Beach on Lake Huron known for its sandy shoreline and world-class sunsets as well as scenic trails, schools, shopping, recreation, and Highway 21. (id:63008)
266 Wexford Avenue S
Hamilton, Ontario
Charming, character filled 1.5-storey home beautifully blended with modern upgrades. The updated kitchen and three renovated bathrooms, one on each level, provide comfort and convenience for the whole family. Featuring three inviting bedrooms, with hardwood floors and illuminated closets. The lower level offers updated in-law suite with its own separate entrance, complete with a bedroom, full kitchen, living room, and a 4-piece bath with laundry. Furnace and A/C replaced in 2019 along with many other updates, including electrical, plumbing. The basement has been damp proofed, including a sump pump, backup valve and spray foam insulation. Enjoy a fully fenced yard, detached garage with hydro panel (currently used as a man cave and workshop), plus an additional shed for extra storage. Situated in a great location close to amenities, transit, and schools. This home is the perfect blend of charm, functionality, and modern living. (id:63008)
275 Lawrence Avenue Unit# Lower
Kitchener, Ontario
Large open space approx. 2000 sq. ft. for rent - GROSS RENT All inclusive (Utilities, TMI, Internet) - perfect for a Place of Worship, community center, art classes, yoga studio, hobby space, educational workshops and classes, etc. Weekend and after hour uses are preferred. Includes its own kitchenette, 2 bathrooms, private entrance, and free parking. (id:63008)
2427 Pinegrove Road
Delhi, Ontario
GREAT BUSINESS OPPORTUNITY with this former established auto restoration business located near a major highway and on the edge of the town of Delhi. This 2600 Sq. Ft. building zoned commercial sits on a 1.58 acre lot and is divided into several separate work areas within the building structure. The front of the building has a large (30' x 28') work area with 2 (10' x 10) roll up doors, a second separate work area (23' x 15') with a (10' x 12') roll up door and a small office with a main walk-in door. The back half of the building provides a (17' X 6') paint mixing area, a large (26' x 16') spray paint room with extensive lighting and a (19' x 18') holding room with a (10' x 10') roll up door. Included is a 2 pc bathroom, natural gas forced air furnace and a 200 amp hydro service. Outside you will find a spacious side yard and a huge front parking area. This property can be your home for the ideal business venture, so don't hesitate to take advantage of this versatile space. (id:63008)
202 - 106 Bard Boulevard
Guelph, Ontario
Welcome to 106 Bard Blvd, Unit 202, a beautifully maintained 1-bedroom + den condo offering modern comfort in a prime South Guelph location. This bright, open-concept unit features a well-appointed kitchen with stainless steel appliances, a sleek backsplash, breakfast bar, and generous storage, all flowing effortlessly into the dining and living areas filled with natural light.The spacious bedroom includes a large window and cozy carpeting, while the versatile den is perfect for a home office or reading nook. A four-piece bathroom and private balcony for outdoor relaxation complete the suite. Residents enjoy access to fantastic amenities, including a fitness room and party room.Located close to parks, trails, shopping, and transit, this is low-maintenance living at its best! (id:63008)
1501 Line 8 Road Unit# 520
Niagara-On-The-Lake, Ontario
Welcome to Unit 520 at 1501 Line 8 Road a fully furnished 2-bed, 1-bath 2013 Northlander Acorn model located in Vine Ridge Resort. Nestled in a quiet, tree-lined section of the park, this unit offers added privacy and a peaceful setting, ideal for those looking to relax and unwind. Inside, you'll find a bright, open layout with a full kitchen, wood cabinetry, and ample storage throughout. One of the standout features is the extra-large, fully covered deck - sheltered by a full roof, it offers a comfortable outdoor space that feels like a true extension of the home. Vine Ridge Resort offers a wide range of amenities, including two swimming pools (one heated), a splash pad, sports courts for basketball, pickleball, and tennis, multiple playgrounds, scenic walking and biking trails, and picnic areas. The resort also hosts a calendar of activities throughout the season, creating a fun and lively atmosphere for families and guests. Open from May 1 to October 31, the resort allows short-term rentals including Airbnb making this an excellent choice whether you're looking for a weekend escape, a seasonal rental, or a low-maintenance cottage alternative. Unit 520 offers a rare combination of privacy, space, and resort-style living right in the heart of Niagara's wine country. (id:63008)
599450 2nd Concession N
Annan, Ontario
Perched on the rolling hills of Annan, Ontario, between two historic ghost towns and overlooking Georgian Bay, Coffin Ridge Boutique Winery is an 80-acre estate as legendary as its name. Often compared to European vineyards, it offers both a thriving business and remarkable lifestyle. As the first commercial winery in Grey-Bruce, Coffin Ridge has become a cultural hub, drawing 35,000-40,000 visitors annually from across Ontario, including the GTA and Collingwood. For many, it is their winery - a place to gather, celebrate, and showcase the regions magic. The estate features 22 acres of vines, chosen to thrive in Grey County's terroir, producing award-winning wines alongside the popular Forbidden cider lineup and revived Kilannan Brewery. Signature vintages such as Back From the Dead Red and the multi-gold-winning Marquette embody the winery's bold, creative spirit. Guests enjoy charcuterie, butter boards, focaccia, wood-fired pizza, and gourmet grilled cheese. Seasonal events such as summer music series, October Ghost Walks, and holiday markets drive year-round engagement, while five heated igloos extend the experience into winter. Facilities are purpose-built and meticulously maintained. The 6,128 sq ft winery includes production areas, a tasting bar, and taproom, while multiple dwellings provide income and lifestyle flexibility. The 4,000 sq ft main residence blends timeless charm with modern comfort, including a lower suite, while the 1,292 sq ft carriage house offers a guest suite. Panoramic vineyard views, a 238-year-old tree, and event spaces - including a partially built wedding venue - add beauty and growth potential. Coffin Ridge is more than a winery: it is a destination, a brand, and a story still unfolding - ready for its next visionary owner. Note: This turnkey sale includes land and buildings held by Coffin Ridge Holdings Inc. and the operating business, Coffin Ridge Boutique Winery Inc. (id:63008)
5712 Sunnylea Crescent
Niagara Falls, Ontario
Welcome to 5712 Sunnylea Crescent — a charming, solid-brick bungalow offering peace and privacy in one of Niagara Falls’ most family-friendly crescents. Perfectly suited for families, individuals, or downsizers, this home combines comfortable living with low-maintenance convenience. Situated on an oversized pie-shaped lot with an impressive 60’ frontage and expanding to 100’ across the rear, the backyard provides ample room for play, relaxation, or future possibilities — all with the serene backdrop of an adjoining orchard greenspace. Inside, the efficient main floor layout offers 3 bright bedrooms, a full 4-piece bathroom, and a spacious open-concept living and dining area. The large, unfinished basement adds incredible potential, with abundant storage, a partially finished bathroom, and room to create additional living space tailored to your needs. Enjoy the benefits of a private attached garage, a generous driveway for extra parking, and quick access to top-rated schools, shopping, major transit routes, and all of Niagara Falls’ renowned attractions. This is the ideal blend of location, layout, and lifestyle. Don’t miss your opportunity! (id:63008)
5089 Forest Hill Drive
Mississauga, Ontario
A refined opportunity awaits! Here is your chance to call one of Mississauga's most coveted addresses home. Nestled on an oversized pie-shaped lot along scenic, tree-lined Forest Hill Drive, this solid brick 2 1/2-storey residence affords timeless charm in a neighbourhood that rarely sees homes come to market. With almost 5,100 sq ft of living space--encompassing five generous bedrooms, four-and-a-half baths, cathedral ceilings, and a family room with a fireplace--the canvas is vast and versatile. The principal suite features a sitting room and fireplace--a sanctuary ready to be re-imagined to your exacting taste. While the home requires full modernizing, the strong bones and expansive footprint mean you're investing in more than a renovation--you're investing in a lifestyle of a street where families stay for decades. Premium schools, lush surroundings, and nearby convenience to Erin Mills Town Centre, transit routes, hospitals and top-tier shopping round out the offering. Modernize to your vision. Live among prestige. (id:63008)
445 Concession Street
Hamilton, Ontario
Turnkey opportunity to own Déjà Vu Bar & Karaoke, a fully licensed (AGCO valid to 2028-renewable) and newly renovated bar/lounge on Hamilton's Concession Street featuring a soundproof private karaoke room, custom stage, stylish interiors, automated karaoke system, automated floor Management and POS/Text-Based Ordering System reducing staffing costs, semi-automated kitchen setup, brand-new appliances, fully equipped bar, affordable lease ($3,054 + TMI for 2,250 sq.ft.), strong month-over-month cash flow with no losses since Day 01, weekend sell-outs, 4.7-star Google rating and 2275+ Instagram followers, with 10-15% of revenues from private room and private event rentals and even further growth potential in corporate events, late-night food, and live music. With streamlined systems and processes optimized for efficiency, the business is easy to operate and ready for continued success. (id:63008)
16 Murray Street W
Hamilton, Ontario
Renovated home available for lease in the heart of Hamilton's West Harbour neighbourhood! Walking distance to Harbour GO Station, Bayfront park and right around the corner from Hamilton's James St N! Offering a variety of Hamilton's best restaurants, bars, boutiques and home to Hamilton's monthly Artcrawl event. Includes parking for 2, and private front yard space. Snow and Grass maintenance covered by landlord. (id:63008)

