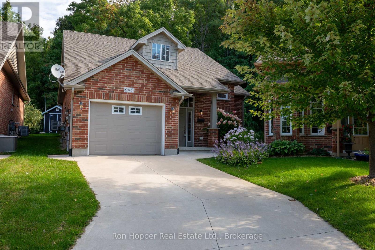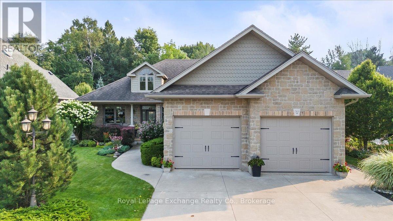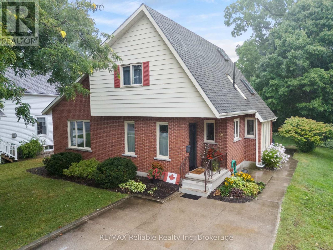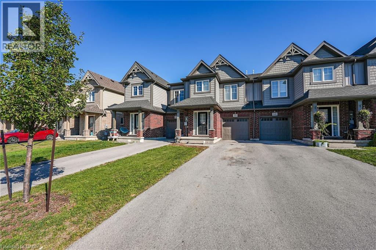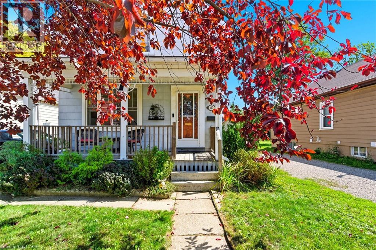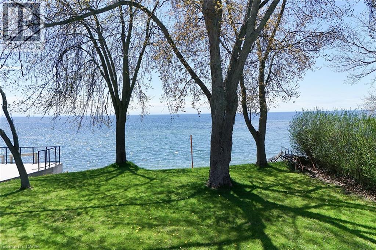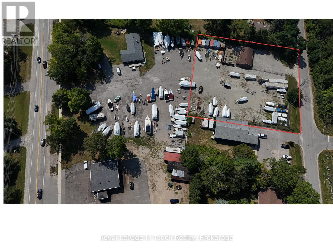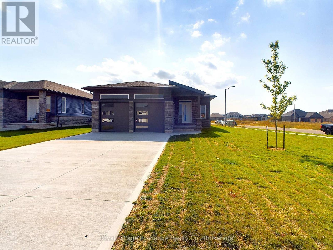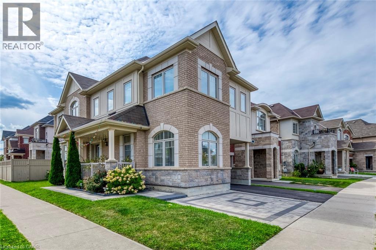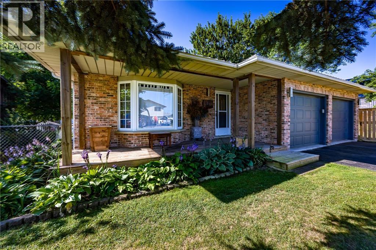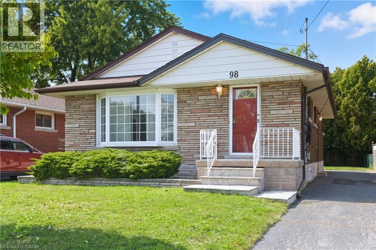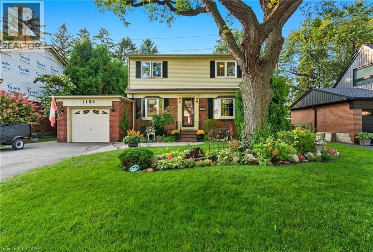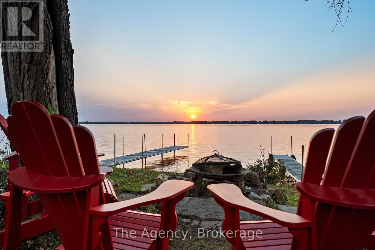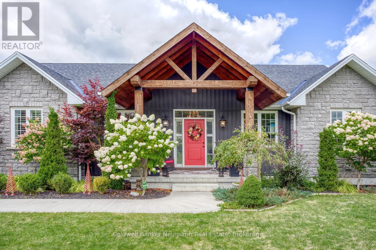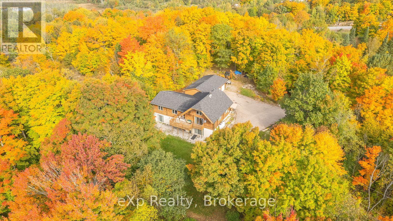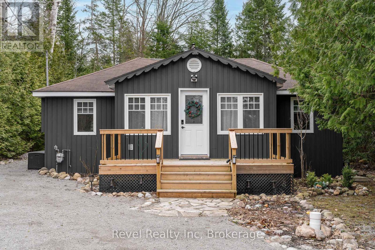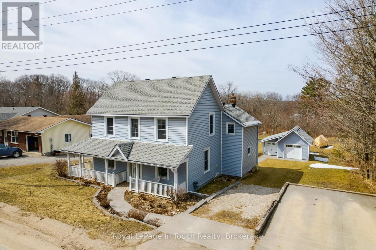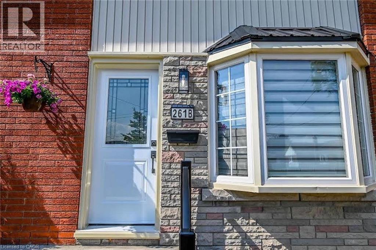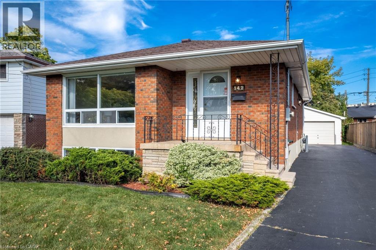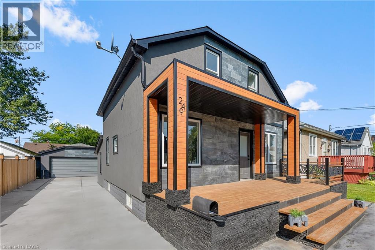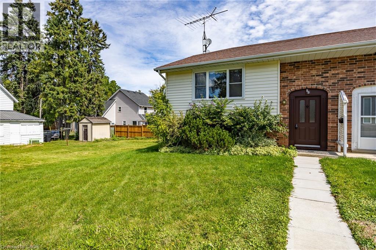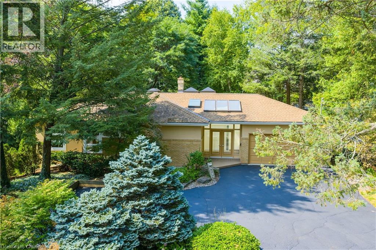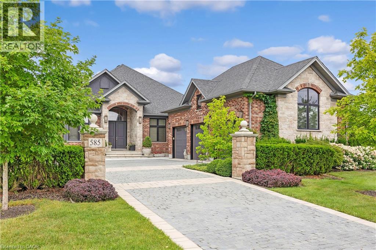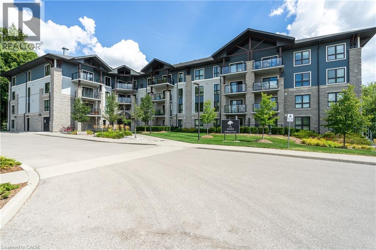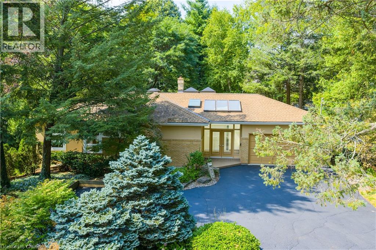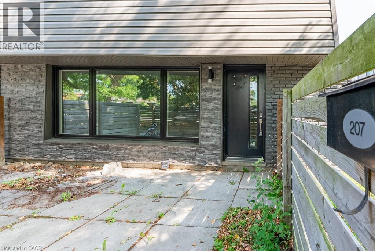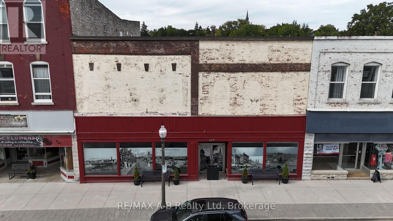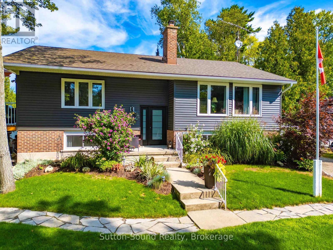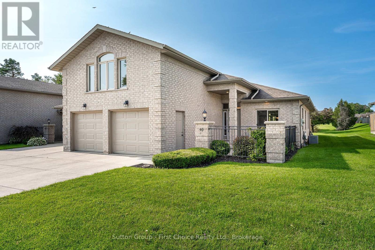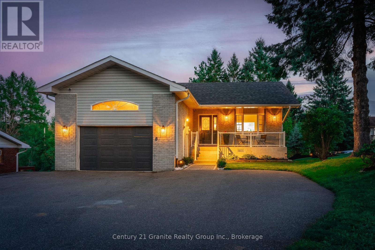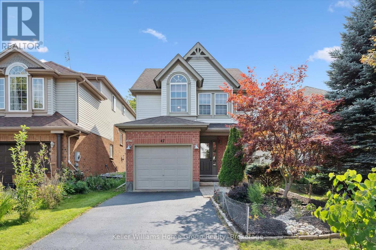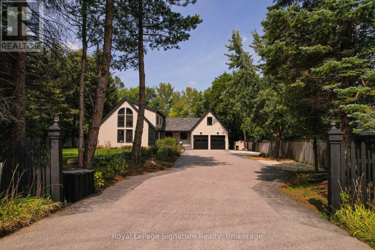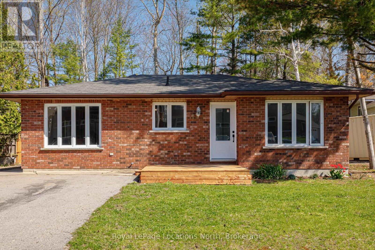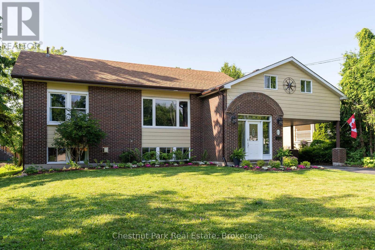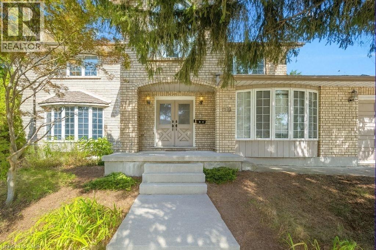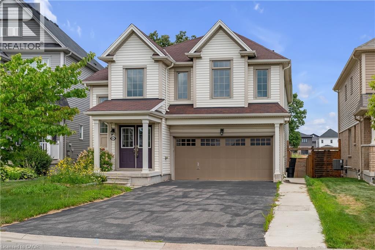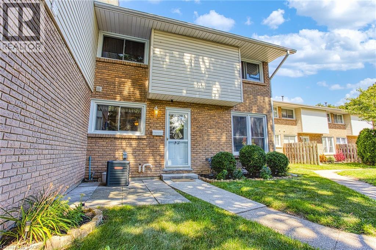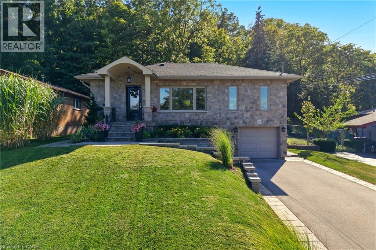943 5th A Avenue E
Owen Sound, Ontario
This beautiful freehold detached home backs onto the escarpment and combines an upscale living with natural outdoor beauty. This home will surprise you with over 2,000 square feet of total finished living space and its bright, modern open-concept design. The main floor features stunning hardwood floors, vaulted ceilings, pot lights, the main foyer has direct entry from the garage, complete with mezzanine with storage and a two piece bath. The heart of the home is the modern kitchen, perfect for entertaining, with stainless steel appliances, a large island, and a seamless flow into the dining and living area with walkout to the rear deck and professionally landscaped backyard. The main level also has the primary bedroom which boasts a spa-like ensuite with walk-in shower and large closet with built-ins, then there is a second good sized bedroom also with a large closet. The fully finished lower level offers expansive additional living space, with a bright family room with gas fireplace, two more bedrooms, another full bathroom, laundry, utility room and more storage space. Relax in the backyard with a private deck and awning surrounded by beautiful professionally landscaped yard and a large storage shed. Green Ridge Estates is a quiet friendly freehold community (no condo fees) with walking distance to downtown shopping, parks, the library, and is also close to the Julie McArthur Recreational Centre. Do not miss the chance to experience simple, luxury living. (id:63008)
569 Creekwood Drive
Saugeen Shores, Ontario
Beautifully updated and meticulously maintained bungalow built by respected local builder Derek Christie. Nestled in one of Southamptons most sought-after neighbourhoods, this home offers a functional layout with 4 bedrooms and 3 full bathrooms, making it ideal for families, retirees, or anyone looking to enjoy the relaxed, lakeside lifestyle. With a separate entrance from the garage and rough-ins for a kitchen and bathroom, there is excellent potential for a future in-law suite.The main floor features a bright and welcoming living space, a cozy breakfast nook or dining area, and direct access to a private backyard perfect for entertaining or unwinding. You'll also find 3 generous bedrooms, 2 full bathrooms, a designated laundry room, and tasteful details throughout, including crown moulding, ceiling accents, and quality flooring.The fully finished lower level extends your living space with a spacious family room, a full bathroom ensuite, and ample storage. Whether for guests, recreation, or future conversion, the lower level offers flexibility to suit your needs. Outside, enjoy a fully fenced backyard with mature trees, a large deck, and a spacious shed for added storage. Beyond the shed, a peaceful retreat awaits, offering views of the tranquil ravine this property backs onto. A rare and thoughtful feature: this home has been fragrance and chemical-free for the past five years, ideal for those with sensitivities or anyone seeking a cleaner, healthier living environment. Located just minutes from Lake Hurons sandy beaches, schools, trails, and the hospital, this move-in-ready home offers the perfect blend of comfort, convenience, and nature. Prefer a different paint palette? A professional quote of $4,500+HST is available for repainting the main living areas to suit your style. Other notable features; NG Generator for almost full house, irrigation system, landscape lighting, 3 solitude tubular skylights. (id:63008)
88 East William Street
Huron East, Ontario
You will fall in love with this immaculate three bedroom two storey home in the unique character in an excellent area of town close to schools, arena and Agriplex. This beauty offers move in ready featuring spacious entertaining living room, bright kitchen with this gorgeous bonus Florida style sitting room viewing the great outdoors. This well built home has full basement with laundry room finished and loads of storage. Located on 55 x 151 foot lot (id:63008)
152 Heron Street
Welland, Ontario
Welcome to 152 Heron Street in the beautiful town of Welland! Enjoy carefree living with NO CONDO FEES!!! This freehold townhome is located in the sought after family friendly neighbourhood, close to most amenities. As you enter the home you will find it warm and inviting featuring an open concept main level with modern eat in kitchen, living room with walk out to large rear yard. There is a convenient two-piece bath on the main level. The bedroom level boasts three spacious bedrooms including the primary bedroom with three-piece ensuite bath, and an additional four-piece bath and laundry room. The lower level offers additional living space with a good size recroom, three-piece bath, storage and utility. There is an attached garage with inside entry. Nothing to do but move in and enjoy! Quick possession available! (id:63008)
157 East 5th Street
Hamilton, Ontario
Welcome to this well-maintained two-storey home in Hamilton’s desirable Centremount neighbourhood. Offering just over 1,500 sq. ft. of living space, this three-bedroom, one-bathroom home is the perfect blend of comfort, convenience and potential. Situated on a 162-foot-deep lot, the property provides a spacious backyard and exciting potential for an Additional Dwelling Unit (ADU). Inside, you’ll find bright and inviting living spaces with thoughtful updates throughout, including a refreshed bathroom, modern flooring, newer windows, a furnace and an air conditioner (2022). The roof was replaced in 2017, giving you peace of mind for years to come. The unfinished basement offers endless possibilities—whether you envision a recreation room, home office or added storage. A private driveway with parking for three vehicles adds to the convenience. Located within walking distance to Upper James and Mohawk College, this home is close to shops, restaurants, schools, parks and transit, with quick access to the LINC and downtown. This Centremount gem is move-in ready with room to grow—an excellent opportunity for first-time buyers, families or investors. Don’t be TOO LATE*! *REG TM. RSA. (id:63008)
13 Horseshoe Bay Road
Dunnville, Ontario
Captivating Lake Erie waterfront property fronting on sparkling Horseshoe Bay enjoying an endless golden sand lake bottom extending well into The Bay - imagine all the aquatic adventures waiting to happen - from your own back-yard. Offers 60ft of paved road frontage on quiet dead-end street - mins west of Port Maitland's unique bio-sphere (created by mouth of Grand River entering Lake Erie) - haven for numerous bird & water fowl species - 40/50 min commute to Hamilton/QEW - 10 mins west of Dunnville. Positioned proudly on huge 0.39 lot is clean/crisp white sided 3-seasons cottage reflecting pride of original ownership as evidenced by well cared-for condition of interior/exterior/grounds & matching 12x20 det. garage. Introduces 765sf of functional living space incs open conc. kitchen, dining room & living room continues to adjacent family/sun room addition sporting new lake facing patio door'21 completed w/3 roomy bedrooms & 2pc bath. Handy garage ftrs concrete floor, convenient front/rear roll-up garage doors & hydro - ideal for storage/lawn equipment. Manicured lawns extend southernly to steel lake front sea-wall reinforced w/poured concrete/rebar ensuring solid shoreline erosion protection supported w/large concrete blocks/armour stone situated behind initial wall. Extras - roof'17, economic septic w/new initial stage tank'12 (no costly holding tank pump-out fees), 100 amp hydro, block/pier foundation & lake-in take water. Horseshoe Bay Memories waiting to be made. (id:63008)
1221 Sundowner Road
Midland, Ontario
HIGHWAY COMMERCIAL ZONING. LOOKING TO START UP YOUR OWN BUSINESS? OR RELOCATE YOUR BUSINESS. COMMERCIAL PROPERTY WITH LARGE LOT AND AMPLE PARKING. GREAT LOCATION IN WEST END MIDLAND, ADJACENT TO MOUNTAINVIEW MALL, EASILY ACCESSIBLE FROM HIGHWAY 93. MUNICIPAL WATER AND SEWER HOOKED UP IN 2024. SELLER CONDITION APPLIES. (id:63008)
58 - 145 Fairway Crescent
Collingwood, Ontario
Beautifully Updated Condo with Panoramic Views in Cranberry Village. Welcome to this stunning, move-in-ready condo offering breathtaking panoramic views of the golf course, Niagara Escarpment, and Blue Mountain. Located in the highly sought-after Cranberry Village community, this bright and spacious three-bedroom, two-and-a-half-bathroom home is designed for comfort, style, and convenience. The open-concept main floor features an upgraded kitchen with crisp white shaker-style cabinetry, quartz countertops, stainless steel appliances and pot lights throughout the main floor. Flowing seamlessly into the dining and living areas, the space is anchored by a cozy wood-burning fireplace perfect for entertaining family and friends. Walk out to the private patio and BBQ space to soak in the natural beauty that surrounds you. Recently updated throughout, this home offers elegant, spa-inspired bathrooms with glass-enclosed showers, quartz counters, and sleek European-style cabinetry. Enjoy the 2024 renovations: balcony, plush, high-quality carpeting upstairs, enhanced lighting with new pot lights, flat ceilings and a fresh, modern paint palette. Furnace (2022), Water Heater owned (2018) and both bathrooms were renovated in 2018. Storage is plentiful with a dedicated storage locker, extra space under the stairs, and easy access to the crawlspace. Condo fees include cable, internet, windows, doors, decks, and shingles, providing peace of mind and easy living. Ideally located just minutes from Collingwood's vibrant downtown, ski hills, scenic trails, shopping, and Cranberry Marina. The renovated upper deck is the perfect place to relax, watch the sunset, and experience the best of four-season living. Condo Fees 638.67 + 62.15 (for group rate on internet/Cable). (id:63008)
336 Mary Rose Avenue
Saugeen Shores, Ontario
HOME INVESTMENT OR BOTH! Legal Duplex + Proven Airbnb Income! This turnkey investment in Port Elgin brings in over $84K gross annually with a fully licensed short-term rental setup. Whether you're a seasoned investor or house-hacking buyer, 336 Mary Rose Ave offers flexibility, cash flow, and modern living all in one. Multiple Ways to Maximize Your Investment:1 - Dual Long-Term Rentals Lease out both units for a steady, predictable monthly income.2 - Live & Earn Reside in one unit while renting out the other for passive income.3 - Short-Term Rental Success Potential to purchase furniture, capitalize on high-demand short-term rentals, perfect for summer visitors or year-roundcontractors.4 - Hybrid Approach Live in one unit and rent out the other on a short-term basis, taking advantage of premium summer rental rates. For those interested in the ease of property management, we can connect you with a trusted rental management company that specializes in short-term guest bookings and accommodations. Financials available for serious interested Buyer with a signed None Disclosure Agreement. (id:63008)
18 Marcel Place
Hamilton, Ontario
Nestled on a quiet court in the heart of Hamilton Mountain, this timeless family home combines space, warmth, and convenience in one inviting package. Situated on a desirable pie-shaped lot, it provides plenty of outdoor space while keeping you just steps from shopping, schools, parks, and everyday amenities. With 2,742 sqft of total living space, this home offers the ideal balance of private retreat and city convenience. The all-brick exterior is complemented by a perennial garden, a spacious front porch, and a concrete driveway that set the tone for the warmth inside. A bright entryway with a classic wooden staircase leads to a spacious living room with hardwood floors and a large window filling the space with natural light. The adjoining dining room offers plenty of room for family meals, while the eat-in kitchen boasts granite countertops, stainless steel appliances, tile backsplash, and abundant cabinetry. A family room with a bricksurround wood burning fireplace opens to the rear yard, creating the perfect hub for gatherings. A convenient main floor bedroom and updated 3pc bathroom with a walk-in tile shower (2025) add versatility. Upstairs, hardwood flooring flows throughout. The expansive primary bedroom features a private 2pc ensuite, while three additional large bedrooms share a 5pc bathroom—ideal for a growing family. The partially finished lower level presents exciting potential with a separate walk-up entry from the garage, rough-in for a gas stove, rough-in plumbing, and a 3pc bathroom already in place. Out back, the fully fenced yard is a private escape with ample green space, a concrete patio, and a shed. Whether entertaining friends or letting kids and pets play, the yard is ready to enjoy year-round. A rare find combining space, character, and a family-friendly setting, this home is one you won’t want to miss! (id:63008)
3130 Goodyear Road
Burlington, Ontario
Step inside this 4 bedroom 2.5 bathroom corner lot detached home located in the Alton Village West neighborhood. Main floor offers library, great room, kitchen and dining room. Second floor features primary bedroom with a 4-pc ensuite, along with three additional bedrooms and 4-pc main bathroom. Excellent location close to parks, schools and more! (id:63008)
15 Davis Street
Jarvis, Ontario
Welcome to 15 Davis St in Jarvis Ontario. Jarvis has recently been named Canada's Kindest Community through Coca-Cola Canada's nationwide contest. If you are looking for an amazing community to settle down in, then this 1735 sq ft, 3 bed, 2 bath back split is for you. This home offers great space with 4 levels of living space, oversized double garage, and a large secluded back yard that will make you feel like you are in the country. Nearby is the Jarvis Lions Park that offers tennis courts, baseball diamonds, community centre where lots of events are held, paved walking trails, and frisbee golf. The town itself is know for both JarvisFest in August and the Community Wide Jarvis Light up during the holiday season. This well maintained home is a must see. Book a viewing today before this one is gone. (id:63008)
98 East 16th Street
Hamilton, Ontario
Welcome to this charming 3-bdrm, 2-bath bungalow in Hamilton’s highly sought-after Inch Park neighbourhood. Situated on a 40' x 113' lot on the Hamilton Mountain, this home offers curb appeal with its mainly all-brick exterior, surfaced driveway for 3+ vehicles, & a welcoming front porch. Built in '58 and lovingly maintained by the same family for over 6 decades, it is a rare opportunity to own a property with both character and pride of ownership. Step inside to find a bright and inviting main level. The foyer, complete with a storage closet, leads into a spacious living room with a sun-filled oversized bay window and recently installed broadloom. A galley-style kitchen pairs functionality with charm, while the separate dining area provides the perfect setting for family meals and gatherings. The bedroom wing offers a generous primary bedroom and two additional bedrooms, each finished with hardwood flooring. A well-appointed 4-pc bath completes this level. A bonus side exterior door provides convenient access to the lower level, offering excellent potential for a variety of purposes. The partially finished lower level features an oversized recreation room highlighted by a cozy corner gas fireplace, a den, a 3-piece bathroom with an oversized shower, a utility space, and an additional unspoiled utility room awaiting your personal touch. Notable updates include roof shingles, windows (both approx 15 years ago), and more, ensuring peace of mind for years to come. Located in Inch Park, this home enjoys one of Hamilton’s most desirable and family-friendly communities. Known for its tree-lined streets, well-kept parks, and welcoming atmosphere, Inch Park offers excellent schools, quick access to the LINC and major highways, and is just minutes to downtown Hamilton, the Juravinski Hospital, and trendy shops and dining along Concession Street. With public transit and every convenience close by, this location truly balances urban accessibility with suburban charm. (id:63008)
1159 Greening Avenue
Mississauga, Ontario
Your own private retreat in the heart of Lakeview awaits you! This serene 4-bedroom, 2-storey home is ideal for nature lovers seeking the feel of Muskoka living right in the city. The fully landscaped and extremely private yard is designed for both relaxation and entertaining, featuring custom garden gates, a stone fire pit, hot tub, and outdoor wiring for speakers in the gazebo and deck area. An in-ground sprinkler system keeps the grounds lush, while night lighting and stair lighting on the two-tier deck create an inviting ambiance from day to night. Inside, you’ll find a warm and welcoming layout with living room, dining, and kitchen on the main floor along with a screened-in porch and convenient powder room. Upstairs are four generously sized bedrooms and a large 4-piece washroom. The finished basement adds bonus living space, complete with laundry and plenty of storage. Recent upgrades provide peace of mind, including a new garage roof (2024), house roof (2015), new front door and glass storm door (2024), and updated windows (2015, 2018, 2021). Whether you’re unwinding in the hot tub, gathering around the fire pit, or watching the variety of urban wildlife that often passes through, this home offers a rare opportunity to enjoy a true retreat-like setting in a vibrant neighbourhood. (id:63008)
293 Park Street S
Hamilton, Ontario
Exquisite Victorian Elegance in the Heart of Durand. For those who cherish timeless, traditional charm, this superb Victorian residence welcomes you with a gracious separate entry leading into a stunning foyer, adorned with exquisite inlaid hardwood floors and a grand, sweeping curved staircase. The inviting living and formal dining rooms exude warmth and hospitality, boasting soaring ceilings, intricate crown mouldings, expansive bay windows, and cozy fireplaces that create an ambiance of refined comfort. At the rear of the home, discover a rare and highly practical corridor providing direct access from the attached garage—an exceptional convenience not often found in homes of this era. This passageway leads seamlessly into the spacious family room and a bright, airy kitchen that opens onto a newly constructed deck overlooking beautifully landscaped gardens, perfect for indoor-outdoor living. Upstairs, four generously sized bedrooms await—two currently configured as home offices to suit today’s flexible lifestyle. The master suite is a true retreat, featuring a luxurious ensuite bathroom and a large walk-in closet. Added for your convenience is a recently installed second-floor laundry area. Lovingly maintained and thoughtfully updated, this distinguished home is ideally situated in the coveted Durand neighbourhood, just moments from St. Joseph’s Hospital, the GO station, fine dining, and more. With parking for five vehicles, this one-of-a-kind Victorian gem offers unparalleled blend of classic character and modern functionality. (id:63008)
9604 Twenty Road W
Glanbrook, Ontario
Escape to a serene country setting with this incredible Glanbrook property just minutes to Ancaster. Nestled on a very private 129 x 311 ft Lot and offering over 2700 sq ft of living space, with a full in law suite with separate entrance and a solar-heated on-ground pool. Just minutes from city conveniences, this home blends modern updates with relaxed country charm. The main floor boasts a stunning, recently renovated kitchen with white cabinetry, granite countertops, stainless steel appliances, a coffee/serving bar, built-in bench for a kitchen table and views of the backyard. The kitchen flows into the bright living room, while just a few steps up, the family room offers an additional gathering space. Two main floor bedrooms with one conveniently converted to a laundry room for ease when using both living spaces. A 3 piece bathroom and renovated & enclosed sunroom(2021) complete this level. Upstairs, the primary bedroom retreat features an elegant 4-piece renovated ensuite with heated floors, 2 additional bedrooms plus an extra 4 piece bathroom with heated floors. The lower level has recently been renovated (2024) and features 2 bedrooms, a full kitchen, laundry, living room, and bathroom—ideal for multigenerational living or rental potential. Enjoy the outdoors in your fully enclosed sunroom(20, expansive back deck(2019), solar-heated pool, wood-fired pizza oven, and tranquil pond. Municipal water, a double car garage with basement walk-up, and parking for 8+ cars Other updates include Roof(2020), Furnace(2020) & Windows (2019) (id:63008)
119 Campbell Beach Road
Kawartha Lakes, Ontario
Lakeside Luxury Meets Beach House Bliss on Lake Dalrymple. Step into a fully renovated 4-bedroom, 2-bath retreat where contemporary design blends seamlessly with beach house vibes. The open-concept kitchen and living area flow effortlessly through 3 large glass sliding doors onto a brand-new wraparound deck with sleek glass panels. Picture-perfect west-facing views offer the most unforgettable sunsets over pristine waters. Relax on your private sandy beach, or take in the breathtaking scenery from inside this light-filled home. The oversized heated garage, complete with a cozy corner fireplace, is perfect for storage or an additional entertainment space. Every inch of this property has been thoughtfully upgraded, providing modern comforts with an idyllic lakefront lifestyle. (id:63008)
178 Frederick Street W
Wellington North, Ontario
EXECUTIVE FLAIR A ONE-OF-A-KIND ESTATE WITH LIMITLESS POSSIBILITIES. Welcome to this exceptional property, perfectly situated in the thriving, fast-growing community of Arthur, within Wellington North Township. Set on 6.96 acres of serene, private countryside, this remarkable property offers over 6,000 sq. ft. of thoughtfully crafted living space - an ideal blend of comfort, versatility, and room to grow. A standout feature of this home is the expansive semi-detached addition, designed to accommodate extended family, support a home-based business, or generate valuable rental income. Whether you're seeking a multi-generational living arrangement or a savvy investment opportunity, this estate presents a rare chance to live, work, and prosper - all in one extraordinary place. The oversized double garage with generous storage ensures there's room for everything you need and more. Step outside to enjoy breathtaking views of lush greenery and open skies, with ample space to relax, entertain, or explore new possibilities. This property offers a lifestyle truly unmatched - perfect for hosting family gatherings, pursuing income opportunities, or simply savoring the peace and privacy of rural living. Here is your chance to own a home where comfort, potential, and opportunity come together seamlessly. (id:63008)
5331 Hwy 124 Highway
Magnetawan, Ontario
Waterfront Home with Income Potential. This spacious 3-bedroom, 2-bathroom Panabode home sits on 8.2 acres along the shores of beautiful Ahmic Lake, featuring a 3-bay garage. The large eat-in kitchen offers ample counter with cupboard storage, perfect for family gatherings. The living room boasts a cathedral ceiling and walkout to a lakefront deck. A mezzanine level provides space for a home office or studio. The entry foyer provides abundant storage which connects the home to the garage. The lower level features two additional bedrooms, two bathrooms, a shared kitchenette, all accessible via a separate entrance ideal for extended family, guests, or as a bed and breakfast for additional income. Enjoy this stunning property as your new lakefront family home. (id:63008)
1071 Lawson Road
Tiny, Ontario
Motivated sellers this is your chance! Step into the ultimate cottage lifestyle at 1071 Lawson Road in Woodland Beach, where two fully renovated cottages are ready for you to enjoy. The fully winterized main cottage offers modern comfort for year-round living or weekend escapes, while the charming 3-season bunkie with new electric heat is perfect for guests or added rental income. Surrounded by nature and just minutes from Georgian Bay, this property delivers privacy, relaxation, and investment potential all in one. With motivated sellers, opportunities like this dont last schedule your showing today and make this turnkey retreat yours! (id:63008)
306 Church Street
Penetanguishene, Ontario
Charming Century Home on 1.6 Acres - Country Feel in Town Welcome to 306 Church Street- Penetanguishene! This lovely 2-Story Century home featuring a picturesque wrap-around porch, perfect for enjoying warm summer evenings or sipping on your morning coffee while soaking in the tranquil surroundings. This expansive outdoor feature will quickly become your favourite spot! The property is set on over 1.6 acres of serene countryside. Enjoy the peaceful, country feel while still benefiting from the convenience of in-town living. This beautifully maintained home backs onto a tranquil forest, offering western exposure for breathtaking sunset views. Inside, this freshly painted home boasts three sizeable bedrooms, perfect for comfortable family living. The kitchen has been refreshed with a new countertop, sink, and backsplash, while upgraded windows enhance natural light throughout. Additional updates include a new washer and dryer, upgraded soffit and eavestroughs, and a brand-new Lifebreath HRV system. The porch roof shingles were just replaced in 2025.The full basement waterproofing system ensures ample dry storage and also includes a transferrable warranty, while the wood-burning fireplace creates a warm and inviting atmosphere. Outside, a large deck with a pool provides the perfect space for relaxation and entertaining. The custom-built garage with an attached workshop offers plenty of room for projects and storage, while the ample parking space makes it easy to accommodate family and guests. Don't miss this rare opportunity to enjoy the best of both worlds, the charm of country living with the convenience of town amenities just minutes away! (id:63008)
195 Taylor Street
London, Ontario
This beautifully updated semi-detached home is available for immediate lease, offering the perfect mix of comfort, space, and convenience. Ideally located in central London between Western University and Fanshawe College, with quick access to downtown, it’s a great fit for students, professionals, or families. The main floor features a bright, modern, carpet-free layout with a stylish kitchen that includes quartz countertops, a brand-new double sink and tap, subway tile backsplash, updated cabinet hardware, pot lights, and a designer chandelier that fills the space with natural light. Over the past decade, the home has seen extensive updates, including a fully finished basement transformed into an open-concept rec room with added closet space. The basement also features a stunning, fairly new bathroom with a custom-tiled shower, new vanity, toilet, and tile floors. Freshly painted in Swiss Coffee on the main level and basement, the home feels bright, clean, and move-in ready. Recent upgrades include repaired deck pillars for added safety, a professionally restored tub, and new liners plus fresh caulking in the kitchen and bathrooms. The front closet has been upgraded, windows have been thoroughly cleaned, and the entire home has been wiped and sanitized. New windows for the mudroom and front entry are scheduled for installation in November. The oversized backyard has been fully landscaped, gutters cleaned, and the deck is planned for restoration next year. Outside, there’s plenty of room for outdoor enjoyment, and with the simple addition of a gate and short fence section, the yard could be fully enclosed ideal for kids or pets. The deck provides bonus storage underneath, and the extra-long driveway easily accommodates 4–5 vehicles. Contact us to receive the full list of updates and book your showing today. (id:63008)
261 Scott Street Unit# B
St. Catharines, Ontario
A MUST SEE!!! Welcome to this fully updated 2 Storey semi-detached, 2 + 1 bedroom home with over 1400 sq.ft. of finished floor space in sought after North End St. Catharines. A prime location that puts you minutes away from every convenience - shopping malls, grocery stores, and schools. This turn-key home was designed with comfort and style in mind. Brand new kitchen features new cupboards with sleek quartz countertops and brand new black stainless appliances. The upscaled bathrooms include new vanities, porcelain tile shower/tub with swinging glass door and glass shower enclosure. The eye-catching oak staircase and railing with iron balusters leads to the upstairs that houses two spacious bedrooms with ample closet space. Stylish Updates include: luxury flooring throughout the entire house sets the stage for modern living, complemented by a striking feature brick wall with a wood mantel and 50 sleek fireplace in the great room that is sure to be a conversation starter; all new LED lighting fixtures, window treatments and interior doors and custom trim. Peace of mind comes standard with a durable and long-lasting metal roof, ensuring your home stays protected through all seasons. The open concept basement boasts a huge recreation room or potential 3rd bedroom. The spacious 100 foot+ backyard offers endless opportunities for relaxation or entertaining, while the new driveway, landscaping, side fence, maintenance free brick & stone exterior with new exterior doors, aluminum railing enhances curb appeal and functionality. Every inch of this home has been meticulously revamped. This striking property is a must-see for anyone seeking a turn-key home, be the first to live here! (id:63008)
142 Fernwood Crescent
Hamilton, Ontario
Beautifully maintained raised brick bungalow where comfort meets convenience in one of Hamilton Mountains most family-friendly neighbourhoods. With 2+1 bedrooms and 2 full bathrooms, this home offers a warm, bright main floor layout featuring separate living, dining(used to be 3rd bedroom), and kitchen areas that feel open yet cozy complete with a custom SNACK cabinet for added charm. A separate side entrance leads to a fully finished basement with a large family room, 3rd bedroom, and full 3-piece bath, making it perfect for in-laws, guests, teens, or potential income. Major updates over the last 10 years include the boiler, roof, and A/C, and with no rental equipment, its worry-free living. Outside, enjoy a massive 209.69-foot deep pie shaped lot, LARGE detached garage with hydro ideal for a workshop and tons of parking, including space for your RV or boat. Located just off Upper Ottawa and Fennell, youre steps from schools, parks, groceries, transit, and just minutes to the LINC, Red Hill, and QEW. This home checks all the boxes and then some. (id:63008)
249 S Wallace Avenue S
Welland, Ontario
First-time buyers looking for a trendy, modern home within budget this one checks all the boxes. This fully renovated home offers 3 bedrooms, 3.5 bathrooms, and a finished basement with stylish upgrades throughout. Every major element has been updated recently, including roof, furnace, and A/C all within the last five years along with a complete interior transformation that blends modern finishes with practical design. The main floor is bright and inviting with an open layout, a trendy eat-in kitchen, and plenty of space for both everyday living and entertaining. Upstairs, you'll find three comfortable bedrooms, two full super modern bathrooms, and a beautiful primary retreat. The finished basement adds another level of living with a recreation room and full bathroom, creating flexibility for guests or family. Curb appeal starts at the welcoming stylish front porch, while the backyard is a true highlight featuring an 8 x 16 removable pool, a covered sitting area, and landscaped surroundings designed for relaxation and family fun. Close to schools, parks, and everyday amenities, this home combines the peace of mind of extensive updates with the comfort of move-in-ready living. (id:63008)
99 Wellington Street
Waterford, Ontario
Move in ready. Great starter or retirement home. Freshly painted, 2 bedrooms up and 4 pc. bathroom on main floor. Nice sized kitchen with adjoining dining area. Livingroom with large windows and lots of natural sunlight. Walk-out to rear deck from dining area. Downstairs there is a large family room which includes a free pool table and bar. A games area and a 3 pc. bathroom also in basement and a laundry room. Also a room to use as a den or office. Outside there is a storage shed attached to the carport. The unit is serviced from the rear by a fire lane. The carport will keep your vehicle out of the elements. If you are looking for a GREAT place to live, this is your place. (id:63008)
4189 Inglewood Drive
Burlington, Ontario
A rare opportunity on one of the most beautiful and sought-after streets in south Burlington, just steps from Lake Ontario. This 100’ x 157’ lot offers endless potential for those looking to renovate or build a custom dream home in an established, prestigious neighborhood in the Tuck school district. The existing brick and stucco bungalow offers over 2,400 sq. ft. of living space with 3 bedrooms, 2.5 baths, vaulted ceilings, skylights, a double garage, circular driveway, and large principal rooms. The property is surrounded by majestic mature trees and sits among multi-million-dollar homes, making it an exceptional setting for your vision. New windows and 200-amp service. Whether you’re an investor, builder, or homeowner seeking to create a luxury residence, this prime lot and location present an unmatched opportunity in south Burlington. (id:63008)
585 Regal Place
Waterloo, Ontario
Welcome to 585 Regal Place, a vibrant and distinguished former model home set on a beautifully landscaped corner lot in one of Waterloo’s most desirable and well-maintained enclaves. Nestled on a quiet cul-de-sac, this custom-built bungalow offers over 4,300 sq. ft. of finely curated living space, including more than 3,500 sq. ft. on the main floor, plus an oversized triple-car garage with high ceilings and a workshop area. The cobblestone driveway and covered entry make a striking first impression, leading into an expansive foyer where soaring 10-foot ceilings and an open, flowing layout instantly convey energy and light. Expansive rear windows draw the eye to views of the private gardens and backyard, enhancing the uplifting feel of the home. The executive kitchen is a central hub, featuring custom cabinetry, granite counters, a generous island, and professional-grade appliances. It flows seamlessly to the breakfast area and covered porch, creating an effortless connection between indoor and outdoor living. Formal dining and living spaces are enriched with statement lighting, rich wood flooring, and gallery-like wall space perfect for showcasing art. The primary suite offers a calm retreat, highlighted by a spa-inspired ensuite with a double-sided fireplace, soaker tub, and custom dressing room. Two additional bedrooms, including one with an ensuite, a dedicated office, and main-floor laundry add comfort and flexibility, while the finished lower level provides guest space and areas for recreation or fitness. Outside, extensive landscaping, mature gardens, and multiple sitting areas create an inviting backdrop for gatherings or quiet moments. Nearby trails, golf courses, the St. Jacobs Farmers’ Market, and top-rated schools add to the lifestyle appeal. This home combines elegant design and vibrant energy with practical function, offering an exceptional place to live and thrive. (id:63008)
50 Bryan Court Unit# 101
Kitchener, Ontario
Welcome to The Oaks 50 Bryan Crt. A premium unit backing onto green space! This open-concept 2 bed, 1 bath condo is situated in a quiet pocket on the edge of East Kitchener. This home features a large kitchen with granite counter tops, breakfast bar, stone back splash and stainless-steel appliances. All of this overlooks your living area with a walk out to an over-sized patio backing onto protected green space. Other features include a Primary bedroom that easily fits a king-sized bed, second bedroom or use as an office, 4 pc bath, and lots of closets for storage. This unit comes with 1 owned locker and 1 owned parking space. 2nd parking spot available for rent. Area features include Chicopee Ski Hill, hiking trails out your back door that lead down to the Grand River, minutes from shopping, easy access to highway, and more. Book a private viewing today as units like this don't come up often! (id:63008)
4189 Inglewood Drive
Burlington, Ontario
A rare opportunity on one of the most beautiful and sought-after streets in south Burlington, just steps from Lake Ontario. This 100’ x 157’ lot offers endless potential for those looking to build a custom dream home in an established, prestigious neighborhood in the Tuck school district. The property is surrounded by majestic mature trees and sits among multi-million-dollar homes, making it an exceptional setting for your vision. Whether you’re an investor, builder, or homeowner seeking to create a luxury residence, this prime lot and location present an unmatched opportunity in south Burlington. (id:63008)
260 Montmorency Drive Unit# 308
Hamilton, Ontario
Welcome to this recently renovated 3 bedroom, 2 bathroom townhouse! The home features new flooring, an updated kitchen and a practical layout. Immediately as you walk in you are met with a bright and airy living room which is overlooked by a dining area. All 3 bedrooms are a good size! Great value for a wonderful home in a fantastic family area! All applicants must provide a credit check, job letter, references and a rental application. (id:63008)
250 Montmorency Drive Unit# 211
Hamilton, Ontario
Welcome to this recently renovated 3 bedroom, 2 bathroom townhouse! The home features new flooring, an updated kitchen and a practical layout. Immediately as you walk in you are met with a bright and airy living room which is overlooked by a dining area. All 3 bedrooms are a good size! Great value for a wonderful home in a fantastic family area! All applicants must provide a credit check, job letter, references and a rental application. (id:63008)
250 Montmorency Drive Unit# 207
Hamilton, Ontario
Welcome to this recently renovated 3 bedroom, 2 bathroom townhouse! The home features new flooring, an updated kitchen and a practical layout. Immediately as you walk in you are met with a bright and airy living room which is overlooked by a dining area. All 3 bedrooms are a good size! Great value for a wonderful home in a fantastic family area! All applicants must provide a credit check, job letter, references and a rental application. (id:63008)
125 Queen Street E
St. Marys, Ontario
Situated in the heart of downtown St. Marys, this versatile commercial building offers 6000 sq. ft. of retail or service space, available for immediate occupancy. As the largest storefront on the downtown main street, it provides exceptional exposure and foot traffic, ideal for launching a new venture or expanding an existing business. The landlord is open to dividing the space to accommodate multiple tenants, offering flexibility to suit a variety of business models. Contact your REALTOR today to explore the potential of this standout downtown opportunity! (id:63008)
4 & 8 Bartlett Drive
Seguin, Ontario
Commercial and Residential compound in the desirable Bartlett Springs Subdivision, less than one minute from the Oastler Lake Boat Launch and five minutes to Parry Sounds Shopping Area. Situated on a paved year-round municipally maintained roadway. This property is comprised of two separately deeded properties. Commercial Property: Has a very large legal non-conforming road sign and is situated on the corner of Oastler Park Drive with excellent exposure. The Modern Office building is approximately 1,100 sqft and is comprised of a Reception/Waiting Area, Boardroom/Lunchroom, Four Formal Offices and a Two-Piece Washroom. There is ample parking for clients and staff. The 40' X 40' Industrial Style Shop was Built in 2022. It has Three Overhead Doors (1-14' x 10' & 2-12' x 10' doors), Vaulted Ceilings, Natural gas-fired in-floor radiant heat and a Large Gravel Parking/Yard Area. The Residential component is comprised of a completely renovated Valhalla Style home. It has approximately 2,700 sqft feet of finished area, spanning three levels and it has been extensively renovated. In floor heat in all the bathrooms and the entry foyer. The main floor is comprised of open concept kitchen and dining area, great room with vaulted ceilings, two-piece washroom and an office (could easily be utilized as a bedroom, as it has a closet and "cheater" access to the washroom). The second level is comprised of a second bedroom, a main four-piece bathroom and a primary bedroom with walk-in closet and three-piece ensuite bathroom. The lower level is comprised of a media / family room, guest bedroom, laundry room and four-piece bathroom with walk-in shower and soaker tub. The 30 X 40 detached "Man Cave" is heated, insulated and finished with commercial grade epoxy floor and high-quality shelving and cabinets. Extensively landscaped, with gardens, a pond and a volleyball court. Fibre Optic internet available. HST applicable only to commercial property. Taxes combined for both properties (id:63008)
403 Simcoe Avenue
South Bruce Peninsula, Ontario
SAUBLE BEACH LIVING! Step into the laid-back lifestyle you've been dreaming of! Just a quick stroll to the sandy shoreline, this original family-owned, 4-season raised bungalow is bursting with warmth, charm, and beach-town character. Feel the breeze, smell the lake air, and spend your days swimming, strolling to shops, or relaxing in your own private oasis. Inside, you'll find 4 bright bedrooms, 2 modern baths, and a freshly updated kitchen (2024) perfect for pancake mornings or sunset snacks. The cozy finished lower level with gas fireplace (2022) is ideal for movie nights, a home office, or a guest suite. Nearly every inch has been upgraded: A/C (2018), windows (2021), siding (2022), roof (2015), septic (2014, pumped 2025), iron filter (2020), new front door (2023), and updated flooring (2017 & 2022). Outdoor living shines here, soak up the sun on the upper deck, enjoy relaxing on the shady covered porch, or curl up with a book while listening to the waves. The attached garage with workshop is perfect for hobbies or storage, and the double driveway has space for boats, boards, and beach cruisers.Whether you're searching for a year-round beach haven, a family getaway, or a smart investment, this rare gem offers it all! Big on charm, prime location, and that everyday-on-holiday feeling. The lake is calling....come answer it! (id:63008)
46 Frances Street W
West Perth, Ontario
Welcome to 46 Frances Street in Mitchell. This executive bungalow townhome combines comfort and low-maintenance living, ideal for retirees, professionals, or anyone seeking a relaxed lifestyle. Set in a quiet, well-maintained complex with a park-like setting, this spacious unit features bright, open-concept living with cathedral ceilings, large windows, and a well-appointed kitchen. The main-floor primary bedroom offers a peaceful retreat, while the upper loft with its own bathroom is perfect for guests or a home office. A finished basement adds even more flexible living space, and the attached two-car garage provides extra storage. Just steps from the Mitchell Country Club and close to parks and amenities. Don't miss this rare opportunity. (id:63008)
8 Mckay Street
Minden Hills, Ontario
A rare find in downtown Minden, this 5-bedroom, 3-bathroom home is designed as two completely separate units with a total of 2,520 sq. ft. of finished living space, making it the ultimate property for multi-generational living, rental income, or a smart investment. Just steps from the arena, a quick walk to the elementary school, and minutes to the Gull River and downtown shops, the location delivers unbeatable convenience and small-town charm. Renovated from top to bottom in 2024, the upper unit shines with a gorgeous new kitchen featuring granite counter tops, stainless steel appliances, and a stylish barn door pantry, plus a beautifully updated primary ensuite with a single-slab granite shower. Major upgrades include a new heat pump, forced-air electric furnace, and hot water tank for efficiency and comfort. The lower-level unit is a fully self-contained 3-bedroom suite with its own private entrance, brand new kitchen, renovated bathroom, soundproofed ceilings, and direct access to the heated, insulated garage. Outside, a spacious deck offers sweeping views, while a granite flagstone fire pit creates the perfect gathering space, and abundant parking ensures room for everyone. With proven Airbnb and rental success, two kitchens, and endless possibilities for families or investors, this property stands out as one of Minden's most versatile and exciting opportunities. (id:63008)
47 Buckthorn Crescent
Guelph, Ontario
BEAUTIFUL FAMILY HOME IN EAST GUELPH! Located on a quiet crescent in the Grange Road neighbourhood, 47 Buckthorn has all the space you'll need for your family. Inside the front door, you'll notice how bright and open this home feels! To the right is a main level powder room and to the left is single car garage access. The open concept main floor allows for sightlines to the backyard, with sliding doors that lead to a private back deck with gazebo for beautiful fall afternoons. The updated kitchen offers easy entertaining and comes with stainless steel appliances, a ceramic backsplash and custom centre island. Upstairs you'll find 3 spacious bedrooms, including a large primary with additional desk space a luxury bath with whirlpool tub and separate shower, and the second floor laundry room. The fully finished basement has a rec room, an additional bedroom and ensuite bathroom. Updated mechanicals include: furnace, central air and water softener (2018). Enjoy all the benefits that East Guelph has to offer, including park, trails and more. And a bonus: both public and catholic elementary schools are within walking distance at the end of the street! Call your REALTOR and come on in! (id:63008)
8302 Poplar Side Road
Clearview, Ontario
Tucked away on a private, tree-lined lot in the desirable Collingwoodlands community, just minutes from Osler Bluff Ski Club and the vibrant town of Collingwood, this stunning board-and-batten home is a haven for four-season living. Whether you're carving fresh powder in the winter, hiking scenic trails in the spring, paddling Georgian Bay in the summer, or enjoying the brilliant fall colours, this property offers the ultimate recreational lifestyle.The homes timeless post-and-beam construction and soaring ceilings create a warm, alpine-inspired ambiance, while thoughtful modern renovations bring a sophisticated edge. At the heart of the home is a chef-inspired kitchen featuring quartz countertops with a striking waterfall edge, matching backsplash, sleek custom cabinetry, and all-new appliances, perfect for après-ski gatherings or casual weekend entertaining. With over 3,600 square feet of finished living space, the interior has been fully refreshed to offer comfort, functionality, and refined style. The natural wood accents throughout bring the outdoors in, echoing the beauty that surrounds the property. A standby generator ensures peace of mind and uninterrupted comfort no matter the season. Offering both seclusion and convenience, this home is ideal for active families or weekend adventurers looking to embrace everything this four-season playground has to offer. From ski hills and cycling routes to golf courses, beaches, and charming local shops this is where lifestyle meets luxury in every season. (id:63008)
11 Lisbon Court
Wasaga Beach, Ontario
Step into this beautifully renovated three-bedroom bungalow where modern elegance meets coastal charm, all nestled on an expansive 75 x 100-foot lot just a short bike ride from the beach. From the moment you enter, natural light floods the space through oversized windows, highlighting a thoughtfully designed main floor that perfectly balances comfort, style, and function. The home boasts a versatile layout, featuring both a spacious living room and a separate family room ideal for cozy evenings, entertaining guests, or creating distinct spaces for work and play. Warm-toned flooring, contemporary lighting, and upscale finishes flow seamlessly throughout the home, creating a cohesive and inviting atmosphere. The custom kitchen is a showstopper, with sleek solid wood cabinetry, quartz countertops, and a picturesque window above the sink that overlooks your private, sun-drenched backyard. The 1.5 bathrooms are modern and impeccably finished with premium tile and fixtures, offering a spa-like feel. Each of the three bedrooms is bright, airy, and generously sized, with large closets. Step outside to a large, level backyard perfect for gardening, summer barbecues, or potential future expansion. Tucked away in a quiet, established neighborhood yet close to all local amenities, this home also features a new on-demand hot water system and central air. Quick closing available move in and start living the beach lifestyle you've been dreaming of. (id:63008)
8441 11 Highway N
Severn, Ontario
What a way to start home ownership!! This beautifully maintained 2 Bedroom, 1 Bath home is just over 900 sq ft and sits on just under a .5 acre. Outside features a single detached garage, fully fenced back yard surrounded by Trees on 2 sides and a large garden shed. Step inside the bright mud room and then into the bright open concept home with many updates to enjoy. The 4 pc bathroom boasts a large walk in shower and tub area, bright laundry area with tons of storage and walk out to the back deck overlooking backyard, 2 very spacious bedrooms with ikea closets. Shingles are less than 5 years old, Eavestrough (2023) sump pump and well pump (2023) front door (2023) front window (2023) hydro metre base and mast (2024) new washer and dryer (2025) (id:63008)
10 Water Street
Collingwood, Ontario
In the Heart of Ontario's Four-Season Playground, tucked away next to the waterfront, this hidden enclave of homes is one of Collingwood's best-kept secrets - accessible via the scenic boardwalk trail system. From your doorstep, enjoy a short stroll to a thriving commercial district filled with brew pubs, restaurants, boutique shops, and everyday conveniences. The trail system also connects you to Collingwood's Arboretum, a seasonal splash pad, family parks, and the popular waterfront amphitheatre. Walk to Mountain View Public School, Heritage Park with its Aquatic Centre, skatepark, ball diamonds, and dog park - everything your family needs is just minutes away. This spacious five-bedroom, two-bathroom home features three separate living areas and a beautifully designed kitchen, making it perfect for growing families, multi-generational households, or professionals working from home. Bold colours, artistic touches, and abundant natural light create a warm, welcoming atmosphere that feels uniquely yours. Whether you're drawn by the area's natural beauty, community charm, or year-round recreational opportunities, this home offers it all - a rare blend of comfort, style, and location. (id:63008)
701 University Avenue E
Waterloo, Ontario
Opportunity Awaits with this custom-built home that uniquely combines SIZE, LOCATION, and VERSATILITY. Set on a 0.38-acre lot backing onto protected green space and zoned R4 for future flexibility, it offers a rare blend of privacy, convenience, and potential. Spanning 3,840 sq. ft. above grade with a partially finished walkout basement offering an additional 2,000+ sq. ft., the home is ideally suited for multi-generational living, creative reimagining, or investment. The traditional layout was thoughtfully designed for family living, featuring a main-floor office, formal living and dining rooms, large laundry/mudroom. An oversized kitchen with cherry wood Olympia cabinetry flows seamlessly into the family room with a wood-burning fireplace and walkout to a large deck with treed views of Kaufman Flats. Upstairs, the expansive primary suite offers a walk-in closet and ensuite with Jacuzzi tub, complemented by four additional bedrooms and a family-sized 4-piece bath—ensuring room for everyone. The WALKOUT LOWER LEVEL is partially finished and ready to be transformed. With three private entrances, a sixth bedroom, and a full bathroom, this level offers exceptional flexibility for an in-law suite, multi-generational quarters, or an income-generating rental. A unique second double-car attached garage with direct access to the basement further enhances the potential for separate living space or home business use. Car enthusiasts, hobbyists, and entrepreneurs will appreciate the rare dual-garage setup: a traditional double-car garage plus a SECOND DOUBLE-CAR GARAGE/WORKSHOP with its own 100-amp service and a full workshop beneath—perfect for trades, creative pursuits, or storage of equipment and vehicles. A rare offering in a prime location with no rear neighbors, greenspace views, and direct trail access—all just minutes from transit, schools, shopping, and parks. This property must be experienced in person to fully appreciate the potential! (id:63008)
8561 Dogwood Crescent
Niagara Falls, Ontario
Welcome to 8561 Dogwood Crescent – the perfect home for families, investors, or house hackers! This beautifully maintained 2,705 sq ft property sits in a quiet, family-friendly neighborhood and now features a fully legal 1-bedroom, 1 Den , 1-bathroom basement apartment with a separate entrance – offering excellent income potential or multi-generational living. The main floor boasts a bright, open-concept layout with a spacious living room that over looks the backyard, kitchen with plenty of storage with attached dining room, three piece bathroom, mud room with inside entry to garage and an office/bedroom. Four generous bedrooms with 2 ensuite baths, a jack and jill 4 piece bathroom and a laundry room complete the 2nd level, making it move-in ready for a growing family. Downstairs, the legal basement apartment is a standout feature – professionally finished with its own kitchen, living space, two bedrooms, a 3-piece bath, and private laundry. Perfect for generating rental income or providing a comfortable space for extended family. Outside, enjoy a fully fenced backyard with room to entertain, garden, or simply relax. A long driveway and attached garage provide ample parking. Conveniently located near schools, parks, shopping, Costco, and just minutes to the QEW for an easy commute. Whether you’re looking for a solid investment, extra income, or space for your family, 8561 Dogwood Crescent checks every box. (id:63008)
151 Parnell Road Unit# 32
St. Catharines, Ontario
Welcome to 32-151 Parnell Road, a beautifully maintained townhome perfectly situated on a quiet and private drive in one of St. Catharines’ most convenient neighbourhoods. From the moment you step inside, you’ll appreciate the care and pride of ownership throughout this home. The spacious living room offers plenty of natural light and a comfortable layout, making it the perfect place to relax with family or entertain guests. The kitchen and dining area flow seamlessly, providing a functional space for everyday living, while the finished basement adds valuable additional square footage — ideal for a cozy family room, home office, or playroom. Upstairs, you’ll find well-sized bedrooms designed with comfort in mind, offering space for the whole family. Outside, you’ll enjoy the benefits of a private, well-kept community setting, with close proximity to schools, beautiful parks, and quick highway access for easy commuting. Don’t miss your chance to lease this charming property in the heart of St. Catharines. (id:63008)
7 Cadwell Lane
Hamilton, Ontario
Welcome to this stunning 3-storey freehold townhome located in the highly sought-after West Hamilton Mountain community, just steps from Ancaster Meadowlands’ shopping, dining, and scenic nature trails. Built by the reputable Starward Homes, this beautifully designed residence offers 3 spacious bedrooms and 4 modern bathrooms, perfect for families, professionals, or investors. The main floor features a welcoming foyer, a convenient 2-piece bath, a rec room ideal for entertaining or relaxing, and inside access to the garage. The second floor boasts an open-concept layout with a generous living room, a stylish kitchen with ample space, a dedicated dining area, and another 2-piece bath. Upstairs, you’ll find the private bedroom level with a luxurious primary suite, two additional bedrooms, and two full 4-piece baths. With over 1,400 sq ft of functional living space, this home combines comfort, location, and quality craftsmanship—truly a must-see! (id:63008)
48 Brentwood Drive
Stoney Creek, Ontario
Nestled at the base of the escarpment, this beautifully renovated bungalow offers breathtaking views and a private backyard retreat perfect for entertaining. The main floor features brand-new wide-plank hardwood floors and pot lights throughout, creating a bright, modern feel. Enjoy an open-concept living and dining area complete with a decorative fireplace, stunning chandelier, and patio doors leading to the deck and pool area. The chef’s kitchen boasts granite counters, stainless steel appliances, gas stove, and custom cabinetry. The spacious primary bedroom, second bedroom (easily converted back to three), and a modern 4-piece bath complete the main level. The fully finished lower level features a large family room, bedroom, updated 3-piece bath with glass walk-in shower, and a fresh, updated laundry room, along with an abundance of storage. With direct access from the garage and side door, the lower level is ideal for an in-law suite. Outside, enjoy your backyard oasis featuring a stamped concrete patio surrounding a kidney-shaped inground pool, escarpment views, and a serene forested backdrop. Armour stone steps, professional landscaping, custom lighting, and interlock enhance curb appeal, while a front sprinkler system keeps everything lush and vibrant. Roof shingles and extensive renovations completed between 2016–2018. This home is move-in ready and designed for modern living. Don’t miss the opportunity to make it yours! (id:63008)

