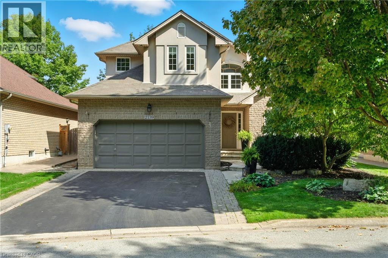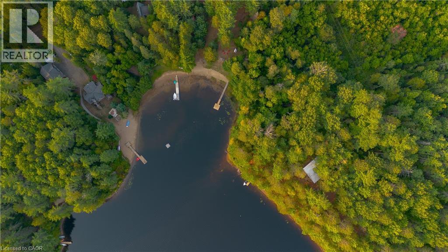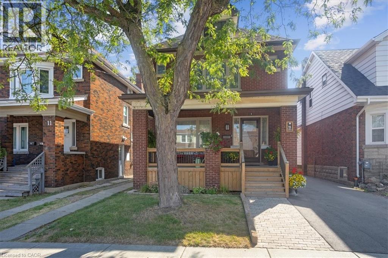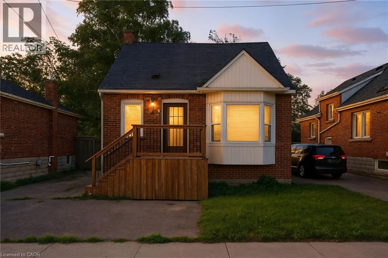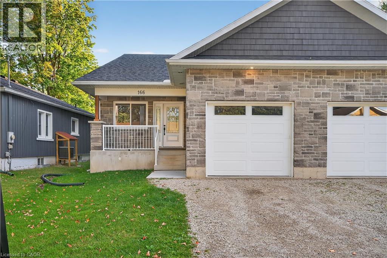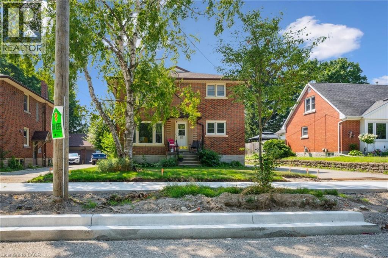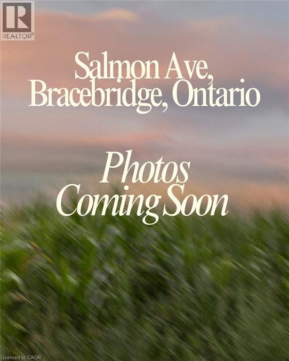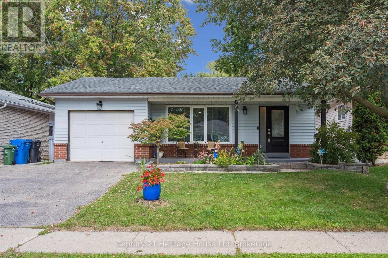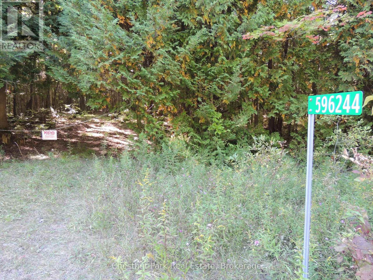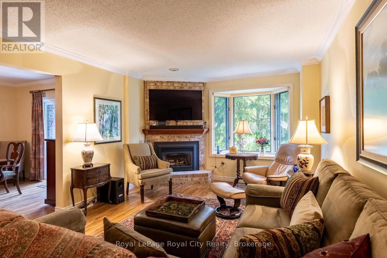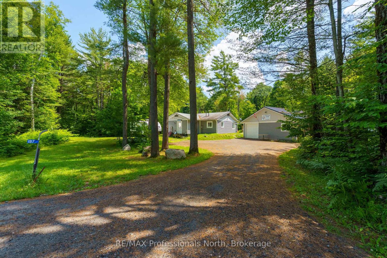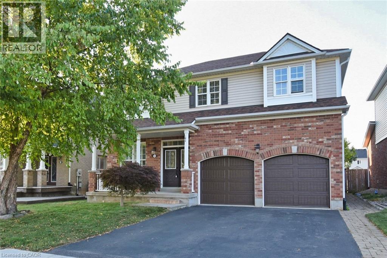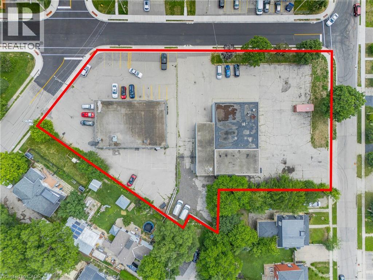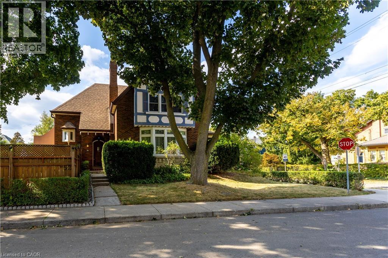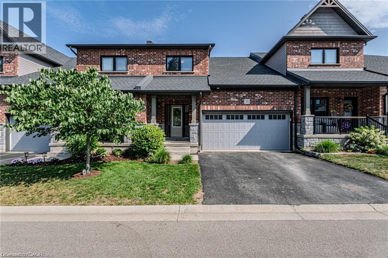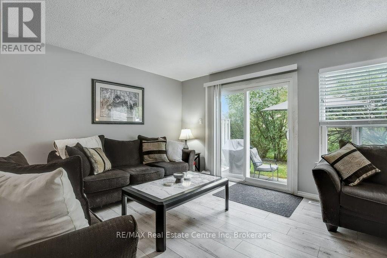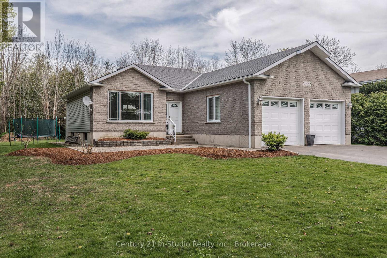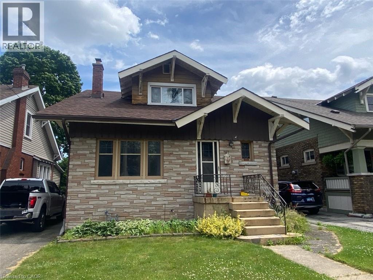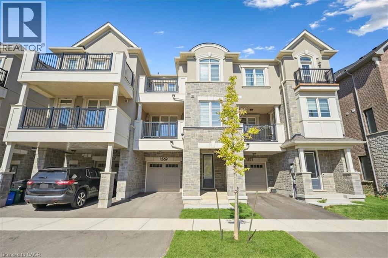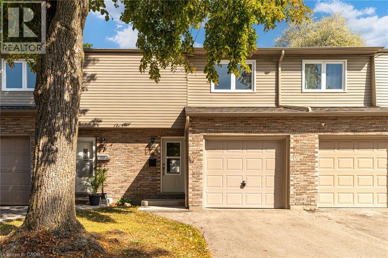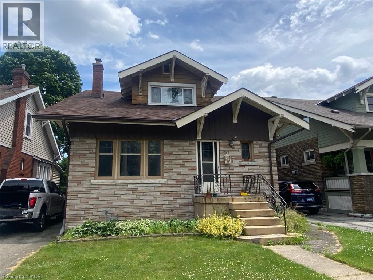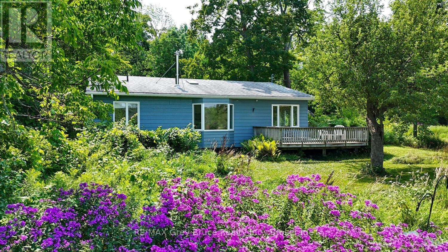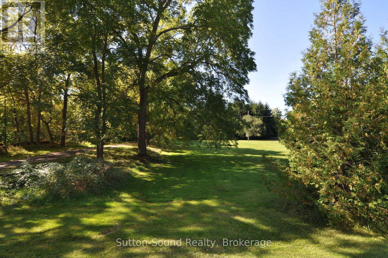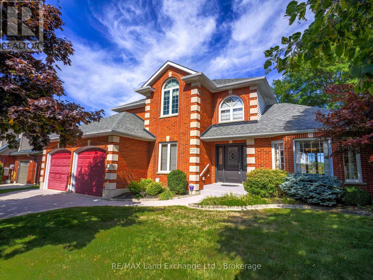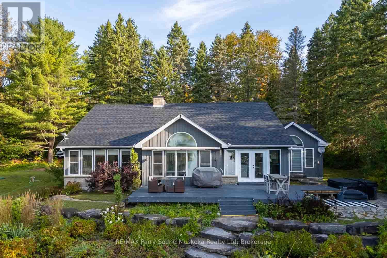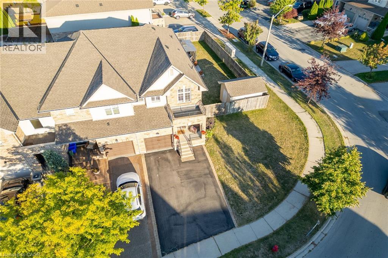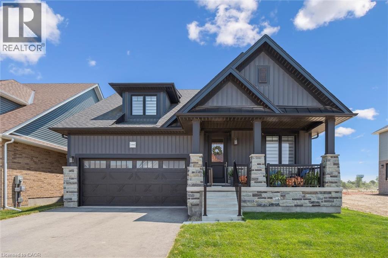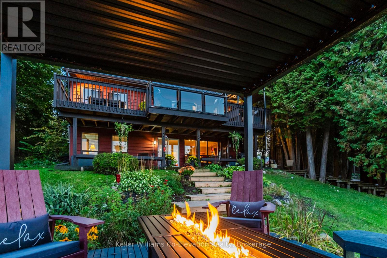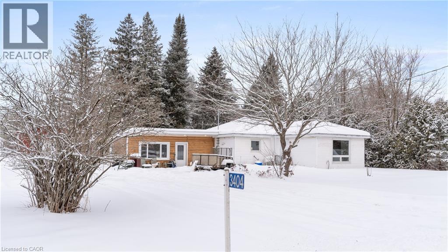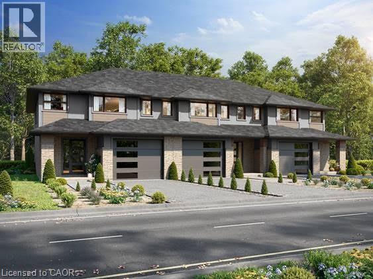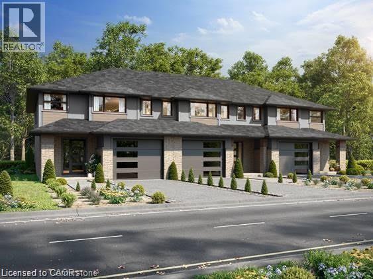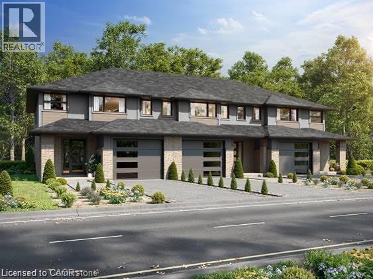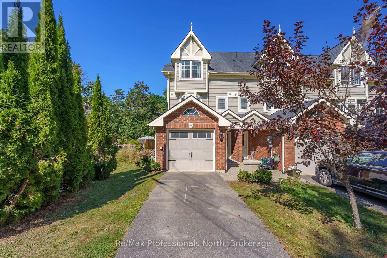53 Anastasia Boulevard
Smithville, Ontario
IMMACULATE FAMILY HOME WITH FULL IN-LAW SUITE AND STUNNING SUNSET VIEWS. Tucked into a quiet cul-de-sac with sweeping views of open fields and endless skies, this home impresses from the start. The stone-covered front porch with step lighting, interlock walkways and landscaping highlight the care poured into every inch of this property. Inside, the main floor a wide-open design that feels both grand and inviting. At its centrepiece: a floor-to-ceiling gas fireplace crowned with a rustic barn beam mantle. Natural light streams through California shutters, showcasing the craftsmanship that makes this home stand apart. The kitchen host with ample space, makes cooking a pleasure and entertaining seamless. Downstairs, the full in-law suite opens a world of possibilities — multi-generational living, extended stays, or the perfect guest retreat. Both levels share the same expansive, open-concept feel, offering spaces that flow beautifully with endless flexibility. Step out back and it’s hard not to fall in love. The huge composite deck with integrated lighting overlooks rolling farmland that transforms every evening into a private gallery of breathtaking sunsets. Add a stone fire-pit, concrete walkways, and an 8x10 shed, and you have a backyard made for lingering — morning coffee, summer barbecues, or starlit evenings with friends. 200-amp service with whole-home surge protection and a fully fenced yard provide peace of mind, while the oversized double garage with upgraded doors ensures space for vehicles, hobbies, and storage. Beyond the home, the community adds another layer of appeal. Families will love nearby schools and parks. Outdoor enthusiasts can explore trails and green spaces, while commuters enjoy easy access to shopping, dining, and highways. This isn’t just a house. It’s a lifestyle — where every sunset feels like a gift, every gathering effortless, and every detail creates a sense of home you can’t replicate. Don’t wait to make 53 Anastasia your next chapter (id:63008)
2082 Tiny Beaches Road N
Tiny, Ontario
Discover a peaceful, quiet waterfront in Tiny Township located in the established community known as Kingswood Acres North. West facing for panoramic views of Georgian Bay, Christian Island and the Blue Mountains plus those stunning, always changing sunsets. This almost 1200sq ft bungalow has been updated and meticulously maintained. The open concept living area is anchored by a classic fieldstone, wood burning fireplace. The designer kitchen provides ample storage space with a granite countertop and breakfast bar. Two walkouts allow easy access to the spacious deck, ideal for entertaining or spending hours to relax and enjoy the fabulous waterviews. The main house has 2 bedrooms and a 3 piece bath with a walk-in shower plus stacked washer & amp; dryer. The family room has a woodstove and is a great spot to gather for games or watching media. Bell Fibe Internet keeps you connected with friends or your workplace. The property also features a 24 ft x 12 ft guesthouse with a 2 piece bath and kitchenette plus a covered porch. Store your water toys in the 24 ft X 16 ft boathouse with a marine rail for easy storage of watercraft. Enjoy the sandy beach and swimming in the crystal clear waters of Georgian Bay. This property is located near a dead end of Tiny Beaches Rd. N. on a year round municipal road. Just a 10 minute drive to Lafontaine for a bakery, deli, general store and LCBO and 20 minutes to Penetanguishene for shopping and amenities. Just 90 minutes north of the GTA. (id:63008)
2139 Bushtrail Court
Burlington, Ontario
Welcome to 2139 Bushtrail Court, Burlington an executive home in one of the city's most sought-after communities. This stunning 5-bedroom, 4-bath residence sits on a quiet, private court with no neighbours across the street, offering serene ravine views and zero through-traffic a rare find in Millcroft/Rose. Inside, you'll find over $95,000 in custom upgrades, including a chef-inspired kitchen with heated slate flooring, solid maple cabinetry, built-in appliances, and granite countertops. The main floor and primary suite showcase Mirage engineered hardwood, while a custom maple staircase leads to the upper level. The attic has been upgraded with premium insulation, enhancing the home's energy efficiency year-round. Step outside to your private backyard oasis featuring a stunning in-ground saltwater pool with waterfall, a cedar deck (2021), and lush, professional landscaping by Leon DenBock Landscaping & Design. With a two-car garage, spacious bedrooms, and a perfect balance of elegance and function, this home is designed for both family living and entertaining. Situated close to top-rated schools, parks, golf, shopping, and commuter routes, this home offers not just luxury but lifestyle. (id:63008)
46 Newton Avenue
Hamilton, Ontario
CHARMINGLY RESTORED CENTURY HOME WITH FULLY SEPARATE IN-LAW SUITE AND ENDLESS POTENTIAL! Step into timeless character blended with modern luxury in this stunning, fully renovated two-storey home. Every detail was meticulously reimagined in 2020/21, preserving the original craftsmanship while adding high-end finishes for today’s lifestyle. With 3+2 spacious bedrooms and 3 full bathrooms, this home is perfect for families, multi-generational living, or savvy investors seeking flexibility. The fully separate in-law suite is a rare find—complete with its own entrance, utilities, laundry, and private outdoor space, providing privacy and independence for family, guests, or tenants. Upstairs, natural light floods the warm, inviting living spaces, while the chef-inspired kitchen and updated bathrooms create a sense of everyday luxury. This turn- key property sits on a beautifully landscaped corner lot with a detached garage wired for 2 EV chargers and space for 4-car parking—practicality meets style. All the big-ticket upgrades are complete: roof, furnace, A/C, plumbing, and electrical, so you can simply move in and enjoy. Located just minutes from McMaster University, highway access, shops, restaurants, parks, and top-rated schools, this home has unmatched convenience and a vibrant community lifestyle. Whether you’re dreaming of living upstairs while renting the basement, creating a multi-generational haven, or maximizing investment potential, the possibilities are endless. Don’t miss your chance to own this beautifully restored century gem—where charm, functionality, and value come together seamlessly. (id:63008)
1301 Dombroskie Road
Madawaska, Ontario
Welcome to your private retreat on beautiful Wadsworth Lake. This charming 5-bedroom cottage plus bunkie offers the perfect balance of space, comfort, and character. With one full bath, a mix of electric baseboard heating and a cozy wood stove, and many thoughtful renovations completed in recent years, this property is ready for you to enjoy from day one.From the moment you arrive, the stunning curb appeal and inviting exterior finish set the tone for a true cottage-country escape. The lot offers excellent privacy, mature trees, and a gentle, accessible lake entry that makes swimming and water activities enjoyable for all ages. Whether youre gathering on the deck, around the fire, or down by the shoreline, this property is designed for making lasting memories.The layout makes it ideal for families, groups of friends, or as a short-term rental investment. The separate bunkie expands your guest space, creating even more flexibility for hosting.Located just a short drive to Barrys Bay, youll have easy access to all the essentials: shopping, dining, health care, and local attractions. Known as a four-season destination, the area offers boating, fishing, and swimming in summer; hiking and ATV trails in fall; and snowmobiling, skiing, and ice fishing in winter. Its a true year-round playground.Whether youre seeking a family cottage, a revenue-generating STR property, or the perfect mix of both, this Wadsworth Lake gem checks all the boxes. Dont miss your chance to own a slice of cottage country paradise. (id:63008)
15 Ottawa Street S
Hamilton, Ontario
Welcome to 15 Ottawa St South, a stunning gem located in the vibrant downtown area of Hamilton, nestled within one of the city's most sought-after neighbourhoods. Surrounded by an abundance of charming shops and trendy restaurants, this home offers the convenience of having everything you need just steps from your front door. Impeccably renovated from top to bottom in 2024, this 4-bedroom residence exudes quality, craftsmanship, and modern design. The open-concept layout showcases a brand-new kitchen complete with a large island, perfect for cooking and entertaining, complemented by new flooring, pot lights, trim, and luxurious bathrooms featuring heated floors. Every detail in this home has been thoughtfully reimagined, including a new furnace, A/C, sprayed insulation, electrical wiring, plumbing, 200-amp service panel, and security cameras for added peace of mind. The roof (2022) and windows (2023) further enhance the home's longevity and efficiency. Step outside to enjoy a fantastic outdoor living space with two covered porches and a private balcony off the bedroom, perfect for relaxing and enjoying the outdoors. The property also boasts parking for four vehicles - a rare find in this bustling area. This home is truly a must-see to appreciate the meticulous attention to detail and exceptional quality throughout. If you're in search of a dream 4-bedroom home, the only regret you'll have is missing out on this opportunity. Don't wait - come experience everything 15 Ottawa St South has to offer! (id:63008)
74 East 14th Street
Hamilton, Ontario
Newly renovated bungalow in the center mountain neighborhood of Inch Park. Turnkey, offering convenience and value. Primary bedroom and washroom on the main floor. Updates include roof, hot water heater, furnace, AC, windows, doors, flooring, kitchen & bath (all in 2022) (id:63008)
3290 New Street Unit# 222
Burlington, Ontario
One-of-a-kind retirement living in sought-after Maranatha Gardens, a 55+ life lease residence in South Burlington. Fully wheelchair accessible, this spacious 2-bedroom + oversized den, 2-bath suite is one of the largest at over 1,700 sq. ft. The open-concept design features a large kitchen with stainless steel appliances, ample cabinetry, and island seating, flowing into the dining/living rooms with balcony and bright southern exposure. The primary suite offers a large double closet, accessible ensuite with roll-in shower, safety bars, handheld sprayer, plus private balcony. A 2nd large bedroom with walk-in closet, full bath, den, and in-suite laundry complete this home. Amenities include lounge, coffee shop, workshop, fitness, party & meeting rooms, terrace, underground parking, and lockers. Steps to shopping, parks, churches, transit, lakefront trails, hospital, Senior’s Centre, library, Performing Arts Centre, and downtown. No land transfer tax for seniors; taxes/heat/ cooling in fees. (id:63008)
166 Webb Street
Harriston, Ontario
Do you want the feel of a brand-new home without breaking the bank? Welcome to this beautifully built 2-bedroom, 2+1 bathroom semi-detached bungalow in the friendly town of Harriston. Completed in 2022, this 1,245 sq ft home combines comfort, style, and convenience in a bright open-concept layout. The main floor features a sun-filled living space with a modern kitchen and spacious dining area—perfect for everyday living or entertaining. Enjoy the ease of main-floor laundry, ample storage, and a location that’s just minutes from Harriston’s downtown core. The unfinished basement is a blank canvas ideal for adding extra bedrooms, creating a rec room, or converting into a legal basement apartment to generate additional income. Tucked in a quiet, family-friendly neighbourhood, you’ll be just steps from walking trails, a gym, parks, a hospital and community centres—plus local shops, cafes, and groceries are close at hand. And with Kitchener-Waterloo only an hour away, you get the best of small-town charm with easy convenience to the city. Whether downsizing, investing, or buying your first home, 166 Webb Street delivers comfort, quality, and lifestyle. Call your Realtor today to book a private showing. (id:63008)
115 Marlborough Avenue Unit# 3
Kitchener, Ontario
This upgraded unit backs directly onto Admiral Park with convenient park access, located in a highly desirable location. This 2-bedroom unit has a private entrance, separate metered hydro and a shared laundry facility. A unique feature of this property is the elongated single car garage included with the unit. Ideally located near transit, parks, hospital, and major amenities. (id:63008)
2435 Woodward Avenue Unit# 15
Burlington, Ontario
Welcome to 2435 Woodward Avenue, Unit 15– a beautifully maintained townhome in Brant, one of Burlington’s most desirable and family-friendly communities. This spacious home offers thoughtful updates and an ideal layout for modern living. Step inside to an inviting main floor featuring hardwood flooring, a bright open-concept living and dining area with sliding patio door accessing the private back-yard and that fill the space with natural light. The well-appointed kitchen includes plenty of cabinetry, stone counter space, tiled backsplash and a cozy breakfast area with a large bay window, perfect for family meals or morning coffee. The Massive main-floor primary bedroom features two closets and 4-piece ensuite bath. Enjoy the convenience of a main-floor Laundry / Mud-Room with access to the garage, a 2-piece powder room and double-door closet in the foyer. Upstairs, you will find a generously sized second bedroom (nearly same as primary bedroom), with two closets and a second 4-piece ensuite bathroom. The lower level is unfinished, with potential to be finished any way you want. Enjoy the interlock patio in the backyard fenced on both sides and no direct neighbours in the back. Enjoy the low-maintenance lifestyle of a townhome in this quiet complex ideally located just minutes from top-rated schools, shopping, dining, parks, public transit, and easy highway access – everything Burlington has to offer is right at your doorstep! Whether you’re a first-time buyer, a growing family, or looking to downsize, this home offers exceptional value in a prime location. (id:63008)
N/a Salmon Avenue
Bracebridge, Ontario
Multiple conceptual draft plans have been created by a planning & development consultant. Concept 1: 186 townhouses (91 freehold & 95 condo). Concept 2: 169 freehold townhouses. Concept 3: 208 units(46 singles & 168 multi-res)to be completed over 2 phases.Site is in the heart of downtown Bracebridge. Very near Hwy 118 W & 6-min to Hwy 11. Excellent opportunity to acquire a scalable residential development in the Muskoka Region. (id:63008)
102 Poplar Avenue
Acton, Ontario
Calling all first time buyers, young families, and down-sizers! 102 Poplar sits on a coveted cul de sac in the heart of Acton, just 15 minutes from highway 401 and a 2 minute walk to the Go Train. This property features high end finishes both inside and out. Step inside to a gorgeous open concept main floor with high end hardwood throughout. The kitchen features stainless steel appliances, a beautiful island and coffee bar, as well as a large dining space; ideal for hanging out with your family or hosting larger gatherings. Moving back to the rear of the main floor you have an inviting family space, perfect for lazing in front of the tv or watching the kids play in the yard through the double sliding doors. The backyard features a large composite deck, with a beautiful pergola covering the BBQ and eating space. The large yard features a kids play set and a cute swing; this place is perfectly set up for weekend cookouts! The large 13x23ft detached garage is perfect for a vehicle and tools/storage, or perhaps a golf simulator for the enthusiast. If you have never been to Acton, it is certainly worth the drive if you live here! A 5 minute walk downtown will greet you with very friendly people, shops, restaurants, and more pizza places than you have Fridays for. Don't miss your opportunity to call this beautiful property your home - book your private viewing today. (id:63008)
202 Hilltop Drive
Ayr, Ontario
WOW! This home is a showstopper!! The perfect place to call home begins right here! Welcome to 202 Hilltop Drive in Ayr – the perfect blend of comfort & style! This meticulously maintained 2-storey, one owner home, offers modern finishes, a functional layout & inviting spaces both inside & out! Curb Appeal That Impresses! From the moment you arrive, you’ll be greeted by a newly sealed & paved driveway with inviting walkway & front porch framed by mature trees. Heart of the Home! Step inside to the main floor & find diagonally placed gorgeous ceramic tiles, 2 piece bath, cozy living room & eat-in kitchen. The kitchen is where modern elegance meets everyday convenience. This exceptional eat-in kitchen boasts sleek stainless appliances, paired with plenty of counter space & cabinetry. The beautifully detailed tile backsplash complements the rich tones of the counters elevating the space. Upstairs you will love the cozy master with W/I closet, 2 more bedrooms & generously sized 4 piece main bath with cheater to master. Your Backyard Oasis! The private, fenced backyard has been designed to entertain! Whether you enjoy campfires, hosting BBQs or relaxing on the stamped concrete patio, this yard is ready for memories. Garage Storage! Custom cabinetry lines the walls of this 1.5 car garage. Every inch of space has been designed to maximize efficiency & style. Every item will have its place making garage clutter a thing of the past (with room for a car too)! Other features: finished basement with wet bar & 2 piece bath, newer garage door, exterior doors & roof(2017), newer furnace & AC(2018), driveway repaved(2024) & newer upstairs vinyl floor and carpeting (2024) just to name a few of the incredible upgrades to the home. Located in a family friendly neighbourhood close to parks, schools, shopping & many other amenities, with quick 401 access. This home is waiting for you to fall in love with (and we know you will)! (id:63008)
378 West Acres Drive
Guelph, Ontario
Welcome to 378 West Acres Dr., a true 4-bedroom back split with plenty of space for the whole family. With over 1,600 sq ft of living space, spread across four levels, this home is designed for everyday comfort and easy living. You'll just love the curb appeal and oversized front porch from the moment you pull up. Step inside to the main level, featuring a bright kitchen with ample counter space, and a comfortable dining area, topped off with a french door pathway to an expansive living room, large enough to accomodate an additional dining area without taking away from the functionality, as well as a walkout to the enclosed back patio, absolutely perfect for family meals, quiet evenings, or hosting friends. Up a few small steps, you'll find the primary bedroom, with large closet, plus two more good sized bedrooms perfect for your growing children, along with a full 4-piece bath. A few steps down from the main floor offers a huge family room, a fourth bedroom, and a handy 2-piece bath, ideal for your older children, guests, or a home office. Head down once more and you'll discover the ultimate rec space, complete with pool table, bar, and wired for cable and sound system! Outside is especially impressive, with a massive, and fully fenced backyard that's sure to impress, with a large deck featuring an enclosed section of the patio that makes BBQs, morning coffee, or simply relaxing a breeze. A single garage and double-wide driveway add extra convenience. Located in one of Guelphs most family-friendly neighbourhoods, you'll be steps to schools, parks, and the West End Rec Centre/Library, with quick highway access when needed. If you've been looking for a true 4-bedroom in a great community, this one is worth a look. (id:63008)
6933 Perth County Road 121 Road
Perth East, Ontario
This cute 2 bedroom 1.5 bath bungalow home in the village of Millbank is ready for a new homeowners. Features cathedral ceilings in the living room, 2 large bedrooms, open kitchen with lots of cupboards. An updated 4 PC bath, a 4 year old metal roof. All located close to the park , Anna Mae's and only a 20 min drive to Stratford , and 20 min to Waterloo . Great little starter or downsizer home including the appliances.. Why pay rent when you can own your own home!! (id:63008)
596244 Concession 10
Chatsworth, Ontario
Escape to a private 17-acre sanctuary that is mostly dense, mature bush, offering a truly secluded retreat. This unique property abuts to the edge of Mud Lake, a large spring-fed pond to the west of the property. While the building envelope does not overlook the pond, it provides a perfect, private site to construct your dream home amidst the tranquility of the trees. This property is more than just land; it's a lifestyle waiting to be lived. With two charming sheds already on site-one as a cozy bunkhouse and the other for storage-you can start your camping adventure right away. Spend weekends exploring the bush, fishing in the pond, and designing your dream home or recreational cottage while enjoying the peace and quiet of your own land. For those who love water activities, the property is conveniently located near Connells Lake and Hines Lake, both offering public access for kayaking and swimming. This is more than just land; its an opportunity to own a secluded, natural haven with easy access to recreational lakes, perfect for creating lasting memories. (id:63008)
101 - 121 Waterloo Avenue
Guelph, Ontario
Welcome home, 101-121 Waterloo Ave is a beautiful townhome in a great neighbourhood! This corner unit has the utmost privacy in an intimate condominium of only 10 units. This 2 storey townhouse is spacious, boasting an updated kitchen with a centre island, a large dining room with sliding doors out to the private deck, and a comfortable living room with a gas fireplace. On the second floor there are two large bedrooms, each with their own ensuite and access to the private balcony, the perfect place to enjoy your morning coffee and listen to the birds chirping. The primary ensuite is a 3-piece, luxuriously renovated with heated floors and a custom vanity. There is also a laundry room on this floor. Storage is abundant in the mechanical room on the lower level, with space for skis, golf clubs and more. The secure underground parking is where you will find your space, and a second space is available for a small fee. Whether you are enjoying a book on the balcony, or hosting a BBQ on the 15' x 10' deck, come take a deep breath, and start your next phase in life! (id:63008)
187 Stephenson 4 Road W
Huntsville, Ontario
Welcome to 187 Stephenson Rd 4 W! This beautiful 3 bed, 2 bath bungalow radiates rustic Muskoka warmth and charm. Set on an almost 24 acre rectangular lot, this incredible property has a well-groomed ATV trail that stretches deep into the woods. The cozy living room features vaulted ceilings, and a woodstove with beautiful natural stone hearth and surround. The patio doors open up to an expansive park-like setting, complete with three separate bunkies - perfect for outdoor entertaining, and even overnight guests! The 23' x 30' detached garage/workshop is heated & insulated, with more than enough room for parking and all your outdoor toys. The main ATV trail leads to a 600 sq.ft maple syrup shack in the woods, stocked with all the tools and equipment you'll need to hit the maple syrup season running!. With 5 outbuildings, excellent privacy, and acres to explore, this is the secluded Muskoka retreat you've been waiting for! (id:63008)
188 Hunter Way
Brantford, Ontario
Discover Life at Wynfield in Brantford! Welcome to Brantford’s Wynfield Community—a neighbourhood where timeless charm meets modern living. With its stone and brick entrance, historic street signs, and colonial-style lamps, Wynfield is surrounded by natural beauty while still offering public transit and highway access. Just beyond your doorstep, Brantford provides everything your family could want: shopping malls, a curling club, soccer complex, the renowned Wayne Gretzky Sports Centre, and three nearby golf courses. About the Home – The Maple Model - This elegant 2,384 sq. ft. home from Empire’s Woodland Collection has been lovingly maintained by its original owners. At the time of construction, they invested in $29,000 in thoughtful upgrades, and over the last five years, have added even more modern touches—making this property truly move-in ready. Recent Updates: -Renovated principal ensuite for a spa-like retreat -Recent furnace for comfort and efficiency -Kitchen cabinetry refreshed with updated doors -Hardwood flooring added to all five bedrooms (no carpet!) -Garage doors replaced for curb appeal and reliability Builder Upgrades: -Bright, open main floor with soaring 9-foot ceilings -Custom kitchen cabinetry with an added pantry -Inviting family room with gas fireplace -Striking oak staircase with oak treads -Ensuite with waterproof pot lights in the shower -Smart features including 200 amp service, garage ceiling outlet, and additional cable outlets The lower level is ready for your finishing touch with enlarged basement windows, a 3-piece rough-in bath, and a cold cellar with sump pump. With every detail carefully considered, this home is not only stylish and functional but also perfectly suited to grow with your family. (id:63008)
8 & 12 Oxford Street
Cambridge, Ontario
The Subject Properties consists of two (2) commercial buildings on adjacent lots whose combined total is 1.03 Acres. 8 Oxford St is a 5,350 SF three (3) unit multi-tenant building on a .586 Acre site. The property has approximately 814 SF of mezzanine, three (3) drive-in doors, between 16’ – 19’ clear heights and twin separate NG, electrical, water and sanitary services. 12 Oxford St is a 4,000 SF four (4) unit retail plaza on a .444 Acre site. The property offers ample parking and variety of separated services. Zoned CS5, the Subject Properties enjoy a variety of permitted use. The sites are proximate to both the proposed LRT as well as the Galt City Centre Core Area. This, coupled with a continued and increasing desire for residential density, the Subject Properties are positioned well for the exploration of re zoning. (id:63008)
6 Henry Street
St. Catharines, Ontario
Discover a rare piece of history with this beautifully preserved 100+ year-old red brick farmhouse, perfectly situated in the heart of downtown St. Catharines. This timeless 2-storey residence blends heritage character with modern livability, showcasing original hardwood floors, detailed Victorian trim, and exposed brick accents throughout.The main level features a spacious eat-in kitchen with pine wainscoting, a sunlit family room, and a convenient 3-piece bath. Upstairs you'll find two generous bedrooms, plus a versatile third room ideal as a family room, dining room or office, alongside a 3-piece bathroom complete with a classic clawfoot tub and more exposed brick charm. A true standout is the separate in-law suite on the main floor offering a large living room, private bedroom, 3-piece bathroom, and cozy brick-accented kitchen with direct backyard access. Perfect for extended family, guests, or income potential. Step outside to an oversized backyard a gardeners dream and private urban retreat with ample space to relax, entertain, and create. The property also provides parking for up to three vehicles, a rare convenience in the downtown core. Just steps from shops, cafes, parks, schools, and transit, this home offers the best of both worlds: enduring heritage charm and an unbeatable location. Don't miss your chance to own a unique piece of St. Catharines history. (id:63008)
52 Balmoral Avenue S
Hamilton, Ontario
Welcome to 52 Balmoral Avenue South, an English Tudor home in the heart of Hamilton full of character and timeless charm. This beautifully maintained 3-bedroom, 1-bath home features a classic brick exterior, a detached 2-car garage with a double-wide driveway, and a spacious backyard with a deck and plenty of open space for entertaining or family living. Step through the front door and you’ll find rich hardwood floors, a cozy wood-burning fireplace in the living room, elegant bevelled-glass pocket doors connecting the living and dining rooms, and saloon doors leading from the dining room into the kitchen — all adding unique detail and craftsmanship. Upstairs, stained- and bevelled-glass windows along the staircase lead to the three bedrooms and full bathroom. A full unfinished basement offers plenty of storage or the opportunity to create additional living space, making this home a rare find that perfectly blends history, charm, and functionality. (id:63008)
30 Serviceberry Lane Unit# 34
Simcoe, Ontario
Gorgeous 2 bedroom brick bungalow in a quiet neighbourhood! Pull in to the double wide private driveway leading to the manicured front yard and cozy covered front porch. Step indoors to the spacious foyer with closet for coats and shoes. Next is a powder room located just before the stunning eat-in kitchen. White cupboards, quartz countertops, stainless steel appliances, an island with sink and a pantry make this kitchen a dream to cook and entertain in! The kitchen is open to the living room with gas fireplace and patio door to the backyard. Next is the primary bedroom with walk-in closet and beautiful 4 piece ensuite with walk-in shower and double sinks. Finishing off the main floor is the laundry room with door to the garage. Upstairs is a sitting room with a bird's eye view of the lower level. Also up here is the second bedroom with walk-in closet and the 4 piece bathroom. Downstairs, enjoy a secondary retreat in the recreation room with space to relax, read or watch T.V. An office space with door to the 3 piece bathroom could be converted into a third bedroom. The storage and utility room provide space for all those extras in life. Outdoors, the sweet patio is perfect for barbecuing or enjoying the sunshine. The attached 2 car garage completes this property with space to keep your car dry. Located in a quiet area not far from schools, shopping and the hospital this home is sure to please! (id:63008)
93 - 45 Marksam Road
Guelph, Ontario
Welcome to Guelph's West End! This turn-key 3-bedroom, 2-bathroom townhouse is your chance to step into the market with style and confidence. Ideally located near shopping, schools, transit, and quick access to the 401, this home is perfectly positioned for convenience. Inside, the open-concept main floor is bright and inviting, ideal for family meals, entertaining, and everyday living. Upstairs, you'll find three spacious bedrooms with ample storage. The primary retreat stands out with its wall-to-wall step-in closet, two windows, and enough room for a king-size bed. The finished basement adds valuable extra living space perfect for a rec room, home office, or gym, and even more storage to keep your home organized. This welcoming community also offers the rare bonus of two exclusive parking spaces. With modern updates throughout, including new flooring, fresh paint, and beautifully renovated bathrooms, this home is move-in ready and priced to sell. Join us at an open house! Offers welcome anytime act fast before its gone! (id:63008)
406 Alice Street
Saugeen Shores, Ontario
If you're craving the quiet of the country without giving up the perks of living in town, 406 Alice Street, delivers. This property sits on a spacious, treed lot on a peaceful street in Southampton, offering a sense of seclusion with the convenience of nearby amenities. Beautifully landscaped and thoughtfully maintained, the lot offers excellent outdoor space, a detached garage with side access, and ample parking for multiple vehicles. Inside, the main floor features three comfortable bedrooms, including a primary suite with its own ensuite, plus a full guest bathroom. The living and dining areas are bright and inviting, with patio doors leading to a deck that overlooks your own private forest-like backyard ideal for relaxing or entertaining.The finished lower level provides added flexibility with a family room, two more bedrooms, a powder room, and generous storage options. Located in the heart of Southampton, you're just minutes from the Saugeen River, Lake Huron beaches, the Saugeen Rail Trail, and the quaint downtown with its shops and restaurants. Families will appreciate proximity to schools, and healthcare needs are met by the nearby Saugeen Memorial Hospital. (id:63008)
167 Balmoral Avenue S
Hamilton, Ontario
Welcome to 167 Balmoral Ave! Legal two family home (as per zoning verification 2012) with potential to add an in-law suite in the basement. Conveniently located steps from Gage Park, Ottawa Street shopping district, public transit, and minutes to Red Hill and QEW. Loads of character and charm! Original beams on main floor, wood doors and trim. The main floor id a spacious 2 bedroom unit with use of the yard and driveway. The second floor provides an additional two bedroom unit. Shared laundry in the basement. Professional waterproofing in the basement with sump pump, boiler updated in 2010, roof shingles 2023, updated wiring, updated water meter, some windows including large basement egress windows. Main floor vacant, upper level will be vacant Nov 1/25. Contact us today for more information or to view! (id:63008)
1569 Denison Place
Milton, Ontario
Welcome to this stunning freehold 3-storey townhome, perfectly situated in a highly sought-after neighbourhood. This modern and stylish residence blends sophistication with everyday functionality, offering an ideal layout for comfortable living. Inside, you’ll find two generously sized bedrooms, each complete with its own private ensuite, providing the perfect setup for personal retreats or guest accommodations. The spacious foyer features custom shelving and convenient inside access to the garage, adding thoughtful practicality from the moment you enter. The main living level showcases a bright and open great room, enhanced by contemporary flooring, pot lights, and a large window that fills the space with natural light. The chef-inspired kitchen is a true highlight, boasting quartz countertops, high-end stainless steel appliances, upgraded cabinetry, and a breakfast bar that flows seamlessly into the great room—ideal for both entertaining and everyday living. Adjacent to the great room, the dining area opens onto a large private terrace—perfect for morning coffee or unwinding with a glass of wine in the evening. A convenient 2-piece powder room completes this level. On the upper floor, you'll find two private bedroom retreats, each featuring a walk-in closet, luxury vinyl flooring, and beautifully appointed ensuite bathrooms with upgraded vanities and premium countertops. One of the bedrooms also offers access to a private balcony, providing an extra touch of outdoor serenity. Additional features include a built-in garage with ample storage, a private driveway, and parking for two vehicles. Floor plan and full list of upgrades attached. Don't miss this opportunity to own a beautifully upgraded home in an exceptional location. Some pictures virtually staged. (id:63008)
1165 Leewood Drive
Oakville, Ontario
Newly renovated cozy 3 bedroom townhouse end unit (semi-detached) located on a quiet street in Glen Abbey! Located across from a park, close to schools, trails, highways and shops. House features lot of windows and incredible curb appeal. Other features include separate living & dining rooms, upgraded kitchen with stainless steel appliances and breakfast area. Family room features a wood burning fireplace. Primary bedroom suite boasts a brand new 4-piece ensuite and double closets. Partially finished basement with plenty of storage. Brand new flooring on main floor and all bedrooms, pot lights throughout... Great opportunity to enjoy the mutual Glen Abbey community. (id:63008)
1396 Upper Ottawa Street Unit# 6
Hamilton, Ontario
Gorgeously renovated townhome on Hamilton Mountain! This 3 bedroom, 2 bathroom home has over 1400 square feet of living space and a beautifully finished backyard deck. This home has been renovated throughout with engineered hardwood throughout the main floor, that leads to custom designed kitchen with stainless steel appliances, quartz countertops, subway tile backsplash, soft-close cupboards. The dining area leads to the south facing walkout to a newly built deck with all day sun and lawn space. The main floor is complete with a spacious living room. New carpet with premium under pad leads to the upstairs level with 3 great sized bedrooms and a fully renovated 4-piece bathroom, gorgeous tiled bathroom stall, custom vanity and tile flooring. The lower level is complete with a recreation room and an added 3-piece bathroom with a custom vanity, tiled shower stall and tiled flooring. This home has been freshly painted throughout, updated light fixtures throughout, trim work and baseboards throughout. With an inclusive condo fee and sitting in a quiet complex this home is perfect for those looking to get started in home ownership, close access to all major highways, shopping and public transit. (id:63008)
167 Balmoral Avenue S
Hamilton, Ontario
Welcome to 167 Balmoral Ave! Legal two family home (as per zoning verification 2012) with potential to add an in-law suite in the basement. Conveniently located steps from Gage Park, Ottawa Street shopping district, public transit, and minutes to Red Hill and QEW. Loads of character and charm! Original beams on main floor, wood doors and trim. The main floor is a spacious 2 bedroom unit with use of the yard and driveway. The second floor provides an additional two bedroom unit. Shared laundry in the basement + full bathroom. Professional waterproofing in the basement with sump pump, boiler updated in 2010, roof shingles 2023, updated wiring, updated water meter, some windows including large basement egress windows. Main floor vacant, upper level will be vacant Nov 1/25. Contact us today for more information or to view! (id:63008)
65 Lawrence Road
South Bruce Peninsula, Ontario
Escape to your own private oasis with this charming 3-bedroom, 2-bathroom home nestled on a sprawling 100-acre parcel of land. Built in 1997, this property offers a perfect blend of comfort and natural beauty, ideal for those seeking peace, tranquility, and room to roam. The land features over 5 kilometers of scenic trails, perfect for hiking, and experiencing the natural beauty of the Bruce Peninsula. A pristine beaver pond provides a serene spot for relaxing by the water, while an established apple orchard offers fresh fruit and charming countryside views. The property boasts a diverse landscape with a mixture of hardwood and softwood bush, providing privacy and a habitat for local wildlife. Access is via a non-maintained seasonal road, ensuring a true retreat from the hustle and bustle. The home itself offers comfortable living with spacious rooms and practical layout, perfect for family life or weekend getaways. Two outbuildings provide ample storage for equipment, tools, or seasonal supplies. If you're searching for a secluded retreat with abundant outdoor space and natural beauty at your doorstep, this property is a rare find. Experience the freedom of country living and make this private haven your new home. Viewings by appointment only. Schedule a viewing with a Realtor today! (id:63008)
7728 21 Side Road
Mapleton, Ontario
Excellent 2.95 Acre opportunity on the edge of Fergus/Elora. This three bedroom 1800 sq ft home presents a fantastic opportunity to get into a home on acreage yet close to town. This well treed lot allows privacy and abounds in nature including a pond. The home itself was built in the 70s, providing 3 bedrooms, a sidesplit layout with three floors of living. The main floor, with large porch off the front door, generous kitchen with formal dining room, living room with two sided gas fireplace which also opens onto a bonus space which could be a cozy reading nook or small office. The second floor, has a primary with a private deck overlooking the front yard, three piece ensuite and walk in closet. There are two other bedrooms across the back of this floor, with a very large bathroom with jetted tub. The lower level off the main floor hosts a large den with walkout to the forested rear yard, patio, has a wood burning fireplace, laundry area and convenient walkout to the garage to the basement. The basement is open and provides ample storage and utilities. With an oversized two car garage and gorgeous wooded lot, and boasting a whole home generator, this is a fantastic opportunity to get in on the ground level and make this home your own. (id:63008)
750816 Girl Guide Road
Georgian Bluffs, Ontario
Build your dream home on this beautiful 3.1-acre property located on Girl Guide Road. Surrounded by mature trees, this park-like setting offers privacy and tranquility in an area known for its attractive homes. Properties like this rarely come on the market. Hydro is already available at the lot, and there is a three-bedroom, one-bathroom house on the property, which is being sold as is, where is, with no warranties. An oil tank is also present but currently empty. Please note, a new well will be required by the future owner. The existing septic system appears to be in good working condition, though buyers are welcome to conduct their own inspection at their expense. Located just a short drive to Owen Sound, with shopping, churches, and schools only minutes away, this is a rare opportunity to own a picturesque piece of land in a desirable location. (id:63008)
737 Louis Street
Saugeen Shores, Ontario
This timeless family home is situated on a quiet street in the beautiful town of Port Elgin. Convenient location, close to the Saugeen District Senior School and is just steps away from the multi-use rail trail system. This home has room for the whole family. Enjoy the main floor, with a welcoming foyer, living room, formal dining room, office, 2-piece powder room, laundry room and kitchen combined with a family room. The impressive staircase leads to 3 bedrooms, a 4-piece bathroom and a 4-piece ensuite. The basement is finished with a 4th bedroom, a hobby room, a 3-piece washroom, and a recreational room featuring a natural gas fireplace. The rear of the property backs onto the school sports field, which provides open space and a privacy buffer. The lot is nicely landscaped and maintained by an irrigation system. The property has been lovingly maintained over the years and is ready for new owners to create lasting memories. Check out the 3D tour and book an appointment for an in-person visit (id:63008)
1075 Sawmill Lane
Lake Of Bays, Ontario
This 4 season Lake House is located on sought after Peninsula Lake, part of a prominent 40 mile waterway. Situated in a prime location this property lies just a short drive from the town of Huntsville. Arrive by car or enjoy the boat ride to the docks in the heart of town. Huntsville has all that an active community has to offer. Deerhurst Resort, Golf, Hidden Valley Ski Resort, Algonquin and Arrowhead Parks are all within a short distance. Sitting on 1.15 acres with 212' of exceptional waterfront the property includes a 2nd 2 bedroom, year round, Pan Abode cottage with hot tub, private driveway and dedicated beach waterfront. The main house is surrounded by a landscaped lawn, gardens and pathways leading to a fire pit, a gorgeous beach and large dock. Upon entry to the foyer of the main house you are immediately drawn in by the lake views that this house was designed to capture, obvious from almost every room on the main level. The open and spacious design of the kitchen and dining room offer ease of entertaining with a easy flow through to the living room and family room, complete with a stone fireplace. A walkout to the deck and large windows bring the beauty of outside living inside. The generous primary bedroom includes a walk in closet, large views with a private walkout leading to the outdoor hot tub. A luxurious 4pc ensuite offers a peaceful way to relax at the end of the day. The 2 pc powder room, laundry room and access to the double garage complete the main level. The lower level includes 3 sizeable bedrooms with a nook adjoining one room providing cozy sleeping for a few extras. Two 3 pc bathrooms are conveniently located for your guests' comfort. This large lower floor contains both a recreation room for board games or for watching movies as well as a separate game room that currently is home to a pool table. The utility room and a laundry station complete the lower level. Recent upgrades include a roof, drilled well and two complete septic systems. (id:63008)
141 Hillcrest Drive
Blue Mountains, Ontario
In the heart of Clarksburg, this meticulously cared-for 3-bedroom, 3-bathroom mid-century modern bungalow blends timeless architecture with exceptional craftsmanship. Built entirely of full concrete with classic brick siding, the home is as solid as it is stylish delivering durability, energy efficiency, and lasting value. Inside, the open-concept layout is filled with natural light, with expansive picture windows framing serene views of the ravine and Beaver River across the street. A custom stone fireplace, hand-built with granite sourced from the shores of Georgian Bay, anchors the main living area and serves as a striking architectural centerpiece. The private primary suite offers a generous layout, ensuite bath, and walkout access to a beautifully landscaped backyard, providing the perfect setting for morning coffee or evening relaxation. Two additional spacious bedrooms, a large double-car garage with ample storage, and pride of ownership throughout round out the property. Just minutes from Thornbury, Clarksburg, Georgian Bay, skiing, and golf, this one-of-a-kind home is a rare opportunity to own a piece of architectural charm surrounded by natural beauty. (id:63008)
684 Peele Boulevard
Burlington, Ontario
Welcome to 684 Peele - this custom-built home has been meticulously designed from top to bottom and features a floor plan tailored for family life. The main floor impresses from the moment you step inside. Engineered floors, custom millwork, stunning fireplace and 9 ft ceilings on the main and second levels. The heart of the home is the expansive kitchen where custom cabinetry, premium appliances, walk-in pantry and a large island flow seamlessly into the great room. Step outside to the oversized covered rear porch - a true extension of the home overlooking the large backyard. A thoughtfully designed mudroom with built-ins and side entry access adds everyday functionality. Upstairs, the primary suite is a private retreat featuring a spacious walk-in closet and a luxurious ensuite with double vanity, freestanding soaker tub, and oversized shower. The fully finished lower level offers over 1,200 square of additional living space and access to a separate entrance. A large rec area, full wet bar with beverage fridge, fifth bedroom, full bathroom and ample storage make this level both versatile and functional. Double detached garage with vaulted ceiling, 40-amp sub panel and 6” slab is perfect for the car enthusiast. An exceptional offering in South Burlington, this home delivers style, substance, and space! (id:63008)
141 Goderich Street W
Seaforth, Ontario
Set on a 0.4 acre lot, with a large separate Shop 42' x 22', 141 Goderich Street West offers a rare blend of character, space, and versatility in the heart of Seaforth. This beautifully maintained 5-bedroom, 3-bathroom home is ideal for family living and also presents a fantastic opportunity for a hobbyist, thanks to its oversized detached workshop. Inside, you’ll find exposed wood beams, warm finishes, and a welcoming atmosphere. The spacious country kitchen provides ample cabinetry and prep space, opening into a bright dining area highlighted by a large bay window. The main floor features a large primary bedroom, a 3pc bathroom, and bedroom/office—ideal for today’s work-from-home needs. Upstairs, there are three additional bedrooms and a second full bath. The finished basement includes a cozy family room, a dry bar, a library reading nook with a secret movable wall, and a fifth bedroom, perfect for guests or older children. Step outside to enjoy a covered wraparound back porch, a beautifully landscaped yard with perennials, and an active fish pond with a waterfall feature. A two-tiered deck offers an ideal setting for entertaining or relaxing. The true standout feature is the massive 22’ x 42’ insulated shop, equipped with a woodstove, loft storage, LED lighting, a working commercial-grade hood exhaust system, and new 100-amp wiring (2024). With space to park two vehicles inside and an attached garden shed, the possibilities here are endless—whether you're creating a dream workshop, or need extra storage. Additional features include: Steel roof for long-lasting durability New Luxury vinyl flooring (2024) Security system included Driveway parking for 5 vehicles plus 2 in the shop That peaceful country feel—right in town. Located just minutes from Lake Huron, Seaforth Golf Club, local schools, the arena, and the shops and restaurants of Main Street, this home delivers both opportunity and lifestyle in one complete package. (id:63008)
37 Meadow Wood Crescent
Stoney Creek, Ontario
Introducing 37 Meadow Wood Crescent! This bright & spacious freehold townhome offers over 2,000 sq. ft. of living space. Step into the inviting foyer featuring a large hall closet, convenient powder room, and direct garage access. The open-concept main level presents California shutters, a stylish kitchen with granite countertops, stainless steel appliances, double sink with breakfast bar, and a bonus pantry. The dining area walks out to the backyard, while the living room showcases hardwood floors, a decorative stone feature wall with a modern fireplace for cozy winter evenings. The wide staircase leads to a stunning primary suite with gas fireplace, a roomy walk-in closet and a luxurious 5-piece ensuite. Two additional bedrooms, each with hardwood floors and California shutters, share the beautifully updated 4-piece bathroom. The finished lower level adds even more living space with a generous-sized and versatile rec room, laundry area, and separate storage space. Outside, enjoy a fully fenced backyard featuring a newer two-tier deck (’19), hot tub (’19), gazebo with curtains, and a solid shed with concrete floor, hydro, and shelving. A double-wide driveway and attached garage provide parking for up to four vehicles. Ideally located in a family-friendly neighbourhood, this home is close to parks, playgrounds, schools, Valley Park Community Centre, shopping, the Bruce Trail, public transit, and offers quick highway access. Furnace & C/A (’24), roof (’18), hardwood (’19), 5 pc ensuite (’19), +more. All appliances and 2 fireplaces included. With modern updates, great features and an excellent location this one checks all the boxes. (id:63008)
115 Marlborough Avenue Unit# 2
Kitchener, Ontario
This upgraded unit backs directly onto Admiral Park with convenient park access, located in a highly desirable location. This 2-bedroom unit has a private entrance, with separate metered hydro and a shared laundry facility. A unique feature of this property is the elongated single car garage included with the unit. Ideally located near transit, parks, hospital, and major amenities. (id:63008)
144 Haylock Avenue
Elora, Ontario
This stunning 3 bedroom, 3 bath bungaloft walking distance to downtown Elora, schools, shopping etc. is fully upgraded. Large covered front porch, open concept, main floor master, two main floor bedrooms both with their own bathroom with walk in shower, main floor laundry, open living room with cathedral ceilings and walk out to rear yard. Gorgeous chef's kitchen with quartz island and countertops, stainless appliances including french door refrigerator, gas stove and range hood, and bright abundant cabinetry. Upstairs to a private in law or adult children or guest retreat...with large bedroom, private washroom also with walk in tiled shower and den overlooking the main floor living room space. The massive basement is unfinished, however oversized windows and compact functional utility space. (id:63008)
407047 Grey 4 Road
Grey Highlands, Ontario
The "Westwind" Retreat is a one of a kind county estate tucked away on almost 16 acres of natural beauty. Completely out of sight from the main road, discover this serene property with it's beautiful 5 bedroom home with in-law suite, cultivated trails throughout the property, multiple outbuildings, 2 large ponds which flow into Little Beaver River, connecting to Lake Eugenia. From the moment you step onto its grounds, you are transported into a realm of enchantment and serenity that captures your imagination. This 5 bedroom chalet style home has a grand open living space, main floor primary bedroom with ensuite bath, 3 bedrooms on the upper level with 3 piece bath and a fully finished lower level with walkout and complete in-law suite featuring a separate kitchen. The home's architecture blends seamlessly with the natural surroundings. Enjoy truly spectacular sunsets off your back deck or back covered patio. Large windows offer panoramic views of the expansive ponds from every corner of the home while multiple outdoor seating areas bring you at one with nature. This property is more than just a place to live, it's a place to unwind, relax and call home. Fish from your own dock, take the kayak for a paddle and fall in love with this spectacular property. With year-round activities such as skiing at Beaver Valley/Devils Glen/Blue Mountain, snowmobiling, and golfing, this property is your gateway to Grey Highlands' all-season recreational paradise. Located just 5 minutes from Flesherton for all your day to day needs with Markdale Hospital close by, 35 minutes to Collingwood and Blue Mountain, and less than 2 hours from Toronto, this home makes for a rare getaway with endless possibilities. Discover the perfect blend of privacy, beauty, and convenience all in one property. (id:63008)
3404 Cedar Grove Road
Johnstown, Ontario
Nestled in the heart of Edwardsburgh/Cardinal, 3404 Cedar Grove Rd offers an extraordinary opportunity to own a fully renovated, move-inready equestrian and hobby farm retreat spanning nearly 17 acres of picturesque countryside. Ideally located just 4 minutes from Hwy 401 and 416, 5 minutes from the U.S. border, and 40 minutes from downtown Ottawa, this property provides the perfect balance of convenience and tranquility. It also offers easy access to Prescott City (5 minutes away) and the highly anticipated Aquaworld Resorta massive 260-acre indoor and outdoor water park featuring a spa, sports bar, restaurants, gym, and hotel, making it an exciting future attraction. Designed for multigenerational living or investment potential, the property features two separate units with private access, previously tenanted for $4,000/month, and a brand-new modern septic system (2025)for worry-free ownership. With over $70K spent in renovations (2023), this estate is a true sanctuary, boasting lush woodlands, scenic nature trails, a tranquil pond with an irrigation and fountain system, and even a 1 km ATV trail connecting to the property line. With approximately 200 feet of road frontage and a grand semi-circle driveway, accessibility is seamless. Equestrian enthusiasts and hobby farmers will appreciate the 32' x 40' barn with four stalls, a 20' x 30' coverall for additional storage, two horse paddocks, a dedicated riding ring, chicken coops, a tool shed, and a charming gazebo. Whether you're looking to establish a thriving hobby farm, a private equestrian estate, or a peaceful country escape, this property offers limitless possibilities. Don't miss this rare opportunity. Schedule your viewing today! (id:63008)
12 First Avenue W
Simcoe, Ontario
Introducing the E Street Towns! A to be built townhome featuring 3 beds 1.5 bath that will get you started in the new home market. This two-story floorplan features an open-concept living area on the main floor, complete with main floor laundry and a convenient 2-piece bath. Upstairs, you'll find three generously sized bedrooms, including a primary bedroom with two walk-in closets. Modern flooring & trim flows throughout the home, enhancing the contemporary feel. Enjoy the ease of a single attached garage for added storage. The basement is unfinished. Don't miss the opportunity to start your new build today! (id:63008)
18 First Avenue W
Simcoe, Ontario
Introducing the E Street Towns! A to be built townhome featuring 3 beds 1.5 bath that will get you started in the new home market. This two-story floorplan features an open-concept living area on the main floor, complete with main floor laundry and a convenient 2-piece bath. Upstairs, you'll find three generously sized bedrooms, including a primary bedroom with two walk-in closets. Modern flooring & trim flows throughout the home, enhancing the contemporary feel. Enjoy the ease of a single attached garage for added storage. The basement is unfinished. Don't miss the opportunity to start your new build today! (id:63008)
24 First Avenue W
Simcoe, Ontario
Introducing the E Street Towns! A stunning to be built townhome featuring 3 beds 1.5 bath that will get you started in the new home market. This two-story floorplan features an open-concept kitchen/living area on the main floor, complete with main floor laundry and a convenient 2-piece bath. Upstairs, you'll find three generously sized bedrooms, including a spacious primary bedroom with two walk-in closets. Modern flooring & trim flows throughout the home, enhancing the contemporary feel. Enjoy the ease of a single attached garage for added storage. The basement is unfinished. Don't miss the opportunity to start your new build today! (id:63008)
166 Musquash Road
Gravenhurst, Ontario
Discover the charm of this unique multi-level end-unit townhouse, designed to maximize natural light and comfort throughout. Offering nearly 1,700 square feet of living space, this home features three bedrooms, including a generous primary, and three bathrooms to accommodate family and guests with ease. The bright living room is highlighted by a soaring ceiling, a cozy gas fireplace, and a walkout to an elevated deck, perfect for morning coffee or evening relaxation. The lower-level family room provides additional space for entertaining or quiet retreat, with a walkout to the fenced backyard. An attached extra-deep garage offers flexibility for storage or even a home gym, while a newly installed natural gas forced-air furnace adds peace of mind. With its thoughtful design and versatile layout, this property combines functionality and style in equal measure. Ideally located close to town, Muskoka Wharf, and nearby parks, you will enjoy easy access to shops, dining, and waterfront recreation while still appreciating the privacy of this end-unit setting. (id:63008)



