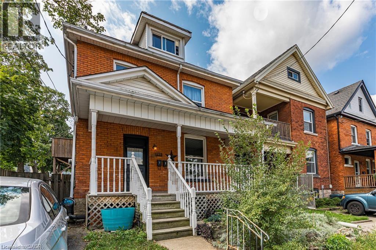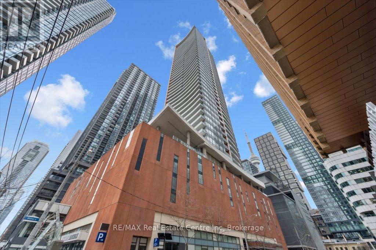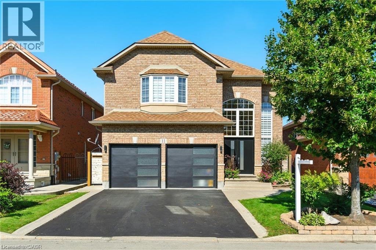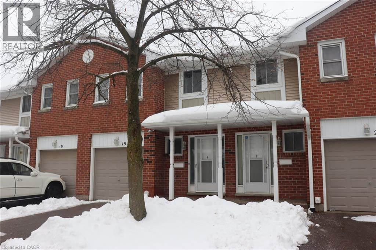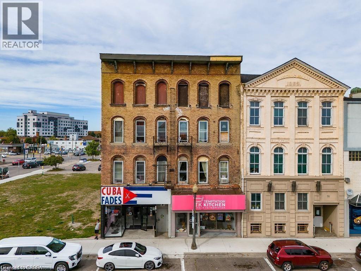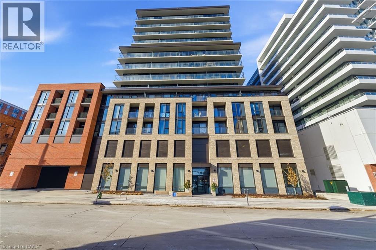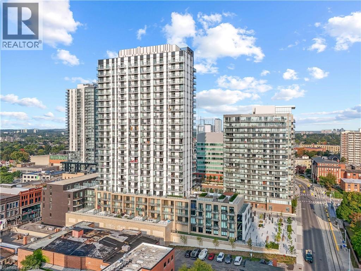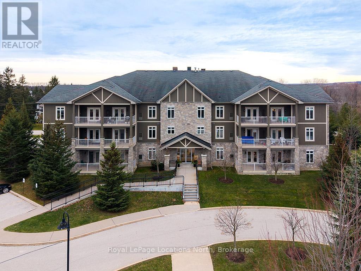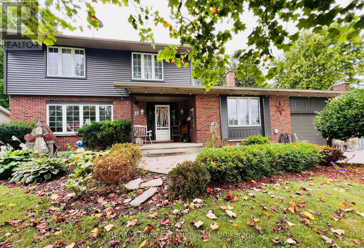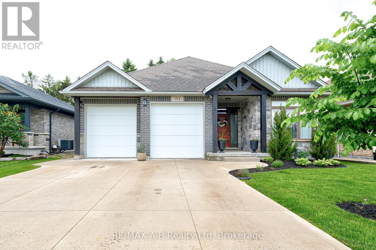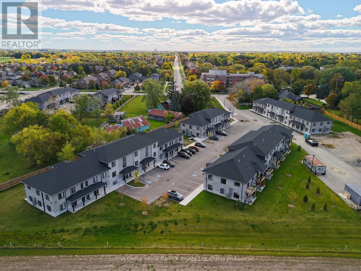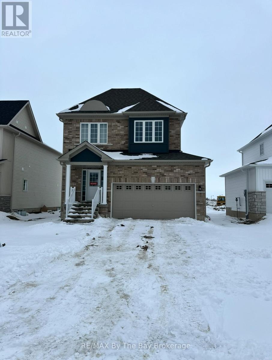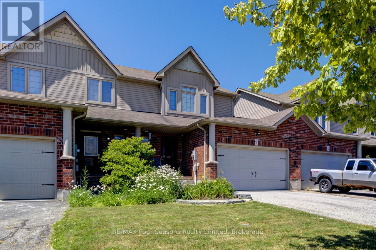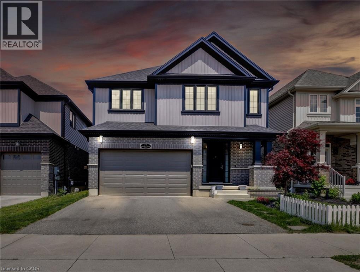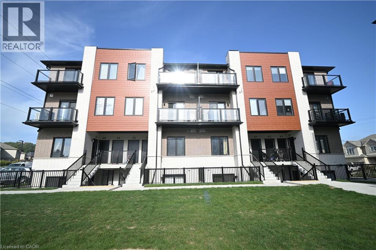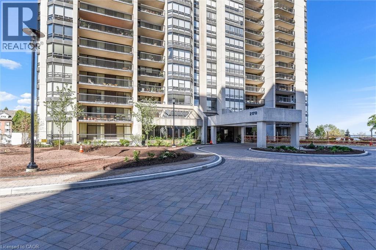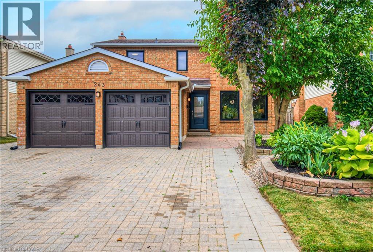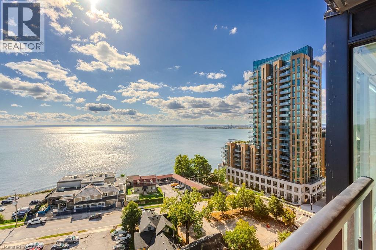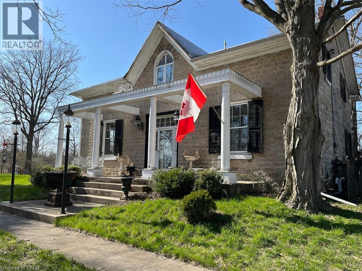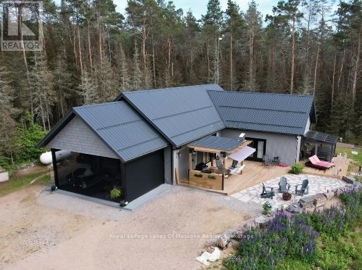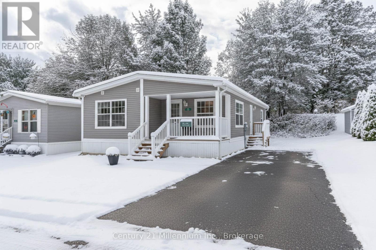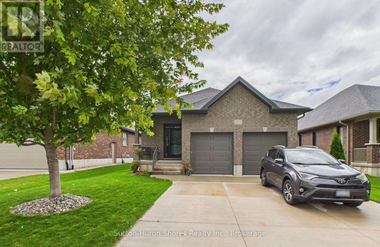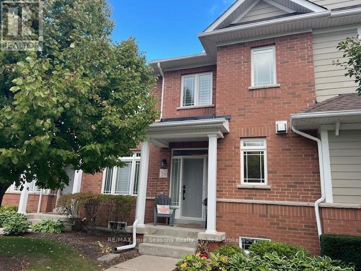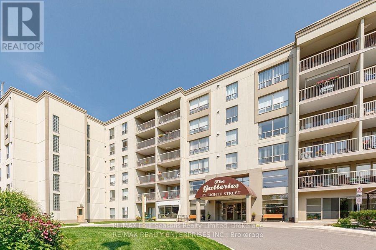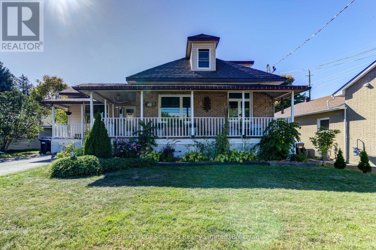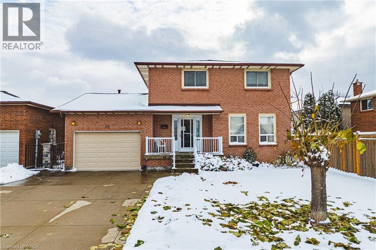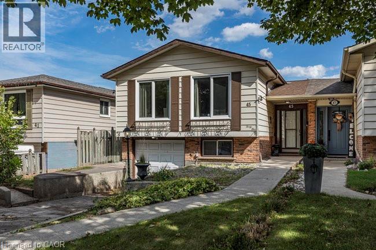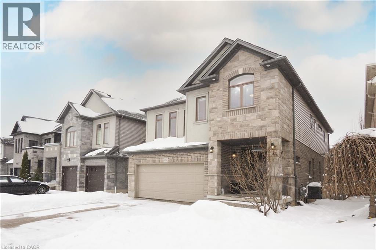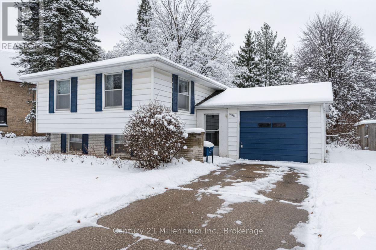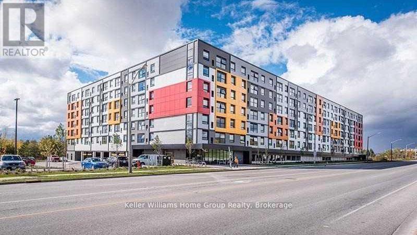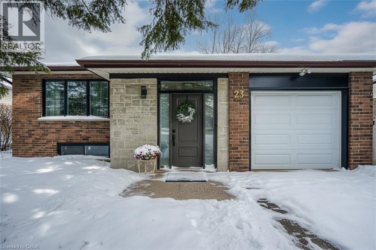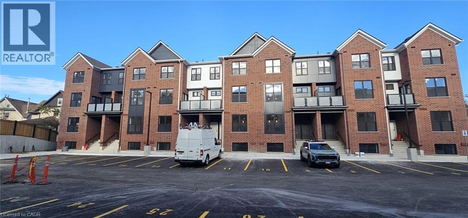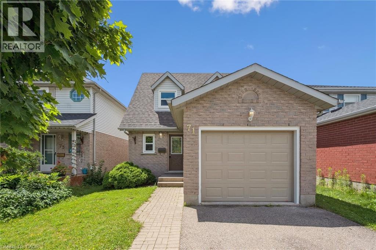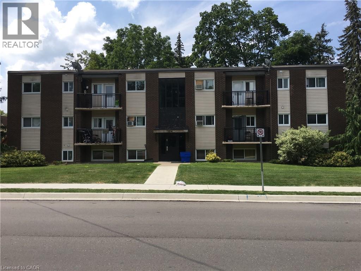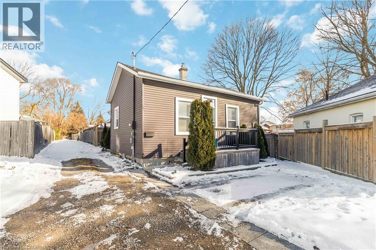206 - 17 Spooner Crescent
Collingwood, Ontario
Welcome to Maintenance-Free Condo Living in the Heart of Collingwood. Discover the charm of Collingwood's sought-after Blue Fairway community with this beautifully appointed 2-bedroom, 2-bathroom condo. Perfectly situated just steps from the stunning Cranberry Golf Course, this condo offers the ultimate blend of luxury, comfort, and convenience. Step inside to an open-concept layout designed for modern living complete with beautiful upgraded lighting, barn doors and window coverings. The stylish upgraded kitchen features a large island, stainless steel appliances, accent lighting and custom cabinetry with updated hardware which is ideal for casual meals or entertaining guests. The bright living room with its cozy fireplace and dining area flows seamlessly together, creating a warm and inviting space. Both bedrooms are generously sized, and the spa-inspired bathrooms offer a touch of everyday indulgence. Extend your living outdoors on the spacious patio with serene distant views of the golf course and Blue Mountain in the distance. Practical touches include elevator access for easy grocery trips, underground parking, and a convenient storage locker. Residents enjoy exclusive access to the outdoor pool and recreation centre, making this the perfect four-season destination. Located close to restaurants, shopping, biking trails, golf, and skiing, this condo places the best of Collingwood right at your doorstep. (id:63008)
223 Homewood Avenue Unit# 1
Hamilton, Ontario
Warm and inviting main floor 1-bedroom unit is located in the highly sought-after Kirkendall neighbourhood, ideal for a single person or a couple. The unit features large living space and lots of natural light, high ceilings, ample storage, in suite laundry and a spacious 4-piece bathroom. Street parking is available at no cost and does not require a permit. Heat and water are included; tenants are responsible for hydro and internet. You have shared use of a huge backyard and a beautiful front porch. Great walkability to trails and the Dundurn stairs. Also pretty much at your doorstep is Batches Bakery, Catalyst Personal Gym, Dundurn Market and LCBO. You're also just a block away from all that Locke Street has to offer. (id:63008)
15 Queen Street S Unit# 1509
Hamilton, Ontario
This fantastic open-concept layout offers a generous living and kitchen area featuring sleek laminate flooring, a convenient breakfast bar, brand-new stainless steel appliances, and a walk-out to a private balcony—perfect for relaxing or entertaining. The primary bedroom boasts a large closet and a luxurious 4-piece ensuite. Enjoy exceptional building amenities including an exercise room, party room, and a stunning rooftop deck with garden space. Located in an unbeatable area close to parks, the library, public transit, recreation centre, schools, shopping, and so much more! (id:63008)
4005 - 21 Widmer Street
Toronto, Ontario
Welcome to 4005-21 Widmer St, a stylish 1-bedroom retreat perched above the city in Toronto's coveted Entertainment District! Located in the iconic Cinema Tower, this suite delivers the full downtown experience with sleek finishes, luxurious amenities & unbeatable location. The smart open-concept layout maximizes every inch of space, while floor-to-ceiling windows flood the interior with natural light & unobstructed views of the city skyline. The pristine kitchen boasts built-in stainless steel appliances, quartz countertops & modern cabinetry. Seamlessly flowing into the bright living room, creating the perfect entertaining space. The bedroom sits just behind a contemporary glass wall, offering privacy without sacrificing the sense of openness, while the bathroom is finished with quartz counters and a deep soaker tub/shower combo. Step out onto your private balcony for your morning coffee or a nightcap above the buzz of downtown. In-suite laundry for your convenience. Living at Cinema Tower means more than just a beautiful home its a complete lifestyle upgrade. Residents enjoy access to a full-sized indoor basketball court, a fully equipped state-of-the-art fitness centre, a steam room and hot tub, a spacious party lounge, a rooftop terrace with BBQs, private screening room, business centre and 24-hour concierge service. Ideally situated just steps from TIFF Bell Lightbox, the CN Tower, Rogers Centre, Scotiabank Arena & Union Station, this location is a walkers paradise surrounded by world-class dining, nightlife, shops and cultural venues. For green space lovers, the charming Grasett Park is just around the corner, adding a touch of tranquility to downtown living. Whether you're a professional seeking a luxurious city base, a first-time buyer looking to enter one of Toronto's most exciting neighbourhoods or an investor eyeing high rental potential, Unit 4005 offers unmatched value, location & lifestyle. Welcome to downtown living at its finest! (id:63008)
29 Kingfisher Drive
Hamilton, Ontario
Presenting a rare opportunity to reside in an exclusive, premier mountain location in Hamilton. This executive semi-detached home, exudes luxury and quality. Just steps away from Limeridge Mall, this small enclave offers unparalleled convenience and prestige. This stunning 1,788 sq. ft. three-bedroom home features 9ft ceilings and exquisite upgrade package of over $95,000 included showcasing top-tier craftmanship. Don't miss your chance to secure this exceptional residence! (id:63008)
11 Silverspring Crescent
Hannon, Ontario
Welcome to this beautifully updated family home offering over 3,000+/- sq. ft. of total living space. The grand entrance and great room feature soaring ceilings that fill the home with natural sunlight, complemented by hardwood floors and an inviting gas fireplace in the open-concept main level. The kitchen boasts granite countertops, stainless steel appliances, updated backsplash, under-cabinet lighting, breakfast bar, and slow-close cabinetry. The primary bedroom showcases vaulted ceilings, a walk-in closet, and a private ensuite, while the fully finished basement (2019) adds incredible living potential with a built-in entertainment wall, electric fireplace, additional bedroom, and full bath. This home offers 3+1 bedrooms and 3+1 baths, main floor laundry, and a double car garage with inside entry and updated garage doors. Recent updates make this property truly move-in ready: new front doors (2025), staircase with iron balusters and refinished treads (2025), solid core shaker doors (2024), carpet (2025), Brazilian Cherry hardwood, modern light fixtures, zebra blinds (2025), and most windows replaced (2024/2025). The roof was replaced in 2018 with 40-year cedar shake shingles and also includes deck armor and ice and water shield treatment. The fully fenced backyard features a patio and gazebo, perfect for outdoor entertaining. Additional highlights include an 8x10 shed. Conveniently located down the street from Our Lady of Assumption and Shannen Koostacian Schools, with Bishop Ryan and Saltfleet High Schools just minutes away. Easy access to the Red Hill Expressway, the Linc, shopping, and more. (id:63008)
210 Highland Crescent Unit# 19
Kitchener, Ontario
Open house Dec 14th Sunday between 1:00pm-3:00pm. Discover this exceptional 3 bedroom 4 bath fully finished townhome offering style, comfort, and unbeatable convenience. Thoughtfully updated from top to bottom, this home features a single attached garage with inside entry and a WALKOUT basement backing onto tranquil greenspace. Perfectly located close to everything you need-schools, shopping, the public library, St. Mary's Hospital, parks, trails, public transit, the community centre, and quick access to the expressway-this home blends nature with everyday convenience. Inside, you'll find laminate flooring throughout the main, second, and lower levels, with durable tile in the entry, kitchen, and bathrooms. The updated kitchen boasts generous counter space, a cozy dining nook, a gas stove with range hood, and a walkout to a private back deck overlooking scenic trail and ravine. The second level offers three well-sized bedrooms, including a spacious primary suite complete with a walk-in closet and a beautifully renovated 3-piece ensuite. The bright fully finished walkout basement adds even more living space, featuring a large family room and direct access to a second outdoor area-perfect for entertaining or relaxing. Additional updates include a furnace and A/C replaced in 2018, included appliances, and central vacuum rough-in. (id:63008)
31 Mill Street Unit# 9
Kitchener, Ontario
FOR LEASE IN THE VIBRANT NEW VIVA COMMUNITY. Experience modern living at VIVA, the newest and brightest addition to Downtown Kitchener. Located on Mill Street, this exclusive community offers the perfect balance of nature, neighbourhood, and nightlife. Step outside and instantly connect with the Iron Horse Trail—ideal for walking, running, and cycling—and enjoy quick access to parks, green spaces, the iON LRT, and all the vibrant amenities that downtown has to offer. Victoria Park is also just moments away, featuring scenic grounds, recreation areas, and seasonal activities. This beautifully crafted Monstera interior model stacked townhome features a bright open-concept main floor designed for both comfort and entertaining. The kitchen is thoughtfully appointed with quartz countertops, a breakfast bar, stainless steel appliances, and ceramic and luxury vinyl plank flooring throughout. Offering 997 sq. ft., this unit includes 1 bedroom + a den—perfect for a home office or reading nook—and 1.5 bathrooms. Live in a professionally landscaped community where peaceful residential living meets the convenience of city life. Whether you’re grabbing your morning coffee, running errands, or heading to yoga in the park, everything is within reach. .Heat, hydro, water, and hot water heater are to be paid by the tenant(s). Good credit is required, and a full application must be submitted. AVAILABLE immediately! Photos are virtually staged AND a likeness from exact same unit. (id:63008)
558 Barnaby Street
Hamilton, Ontario
Charming 2-bedroom, 1½-storey home in the heart of Parkview, Hamilton’s East End! A great opportunity for first-time homebuyers, value-driven homebuyers, investors, and renovators to add their personal touch. This home features two bedrooms on the main floor with a cozy, functional layout, and a half-story offering an open canvas for your personal touch or additional storage. The rear yard with a deck is perfect for relaxing or entertaining, and the private single-car driveway provides convenient off-street parking. Located in a quiet, established Parkview neighbourhood—close to parks, schools, public transit, and shopping. Enjoy convenient QEW Toronto and QEW Niagara access from Nikola Tesla Blvd, plus quick access to the Red Hill Valley Parkway for effortless commuting. Some photos have been virtually staged to help illustrate the potential of the home; buyers should not rely on these images as exact representations. All inclusions are in “as is” condition. All sizes approximate and irregular. (id:63008)
70 Colborne Street
Brantford, Ontario
Steps from the newly approved construction of the City's new Sports and Entertainment Centre Prime Downtown Brantford Investment Opportunity! Perfectly positioned in the vibrant heart of downtown Brantford, this fully occupied mixed-use property offers an exceptional blend of convenience, high demand, and significant investment potential. Located directly across from Canada’s largest YMCA, the bustling casino, and Wilfrid Laurier University’s Brantford campus, this property is at the epicenter of a dynamic, rapidly evolving student and professional community. The property includes five fully leased residential units, catering to a growing and steady student population of over 2,700 undergraduates and graduates, ensuring reliable rental income. The four ground-floor commercial units offer prime retail spaces in a high-traffic, sought-after downtown location with excellent visibility and consistent foot traffic from students, professionals, and local residents. The property features 10,946 sq. ft. of above-grade space and an additional 3,000 sq. ft. of below-grade space that provides diverse rental opportunities, ideal for storage, retail expansion, or other creative uses. Furthermore, the untapped attic space presents a unique opportunity for further development, whether expanding an existing residential unit for premium living or creating an entirely new unit with stunning views of the casino and Grand River. With the ongoing transformation of Laurier Brantford and the surrounding downtown area, this property is perfectly positioned to continue benefiting from year-round demand from students, professionals, and businesses. The added potential for development of the attic and below-grade spaces presents an exciting opportunity for investors looking to maximize returns and capitalize on the area’s continued growth. (id:63008)
1 Jarvis Street Unit# 606
Hamilton, Ontario
Enjoy this modern 2-bedroom, 2-bath condo unit located in the heart of downtown Hamilton, at 1 Jarvis Street! The unit spans approximately 649 sq ft and provides a thoughtful layout combining comfort with contemporary style. This building is part of the 15-storey 1 Jarvis project, designed with a blend of heritage-inspired brickwork and sleek modern finishes; a nod to Hamilton’s evolving urban landscape. Each suite enjoys generous balconies - this unit features a 42 sq ft balcony giving sweeping city views. Inside, you’ll find the conveniences of urban living: in-suite laundry, spacious bathrooms, wide hallways (unusual for a condo of this size), and a designated underground parking space. Living here means being steps away from Hamilton’s best shops, restaurants, transit, and green spaces in the Beasley/International Village core perfect for anyone who values walkability and vibrant city life! (id:63008)
55 Duke Street W Unit# 404
Kitchener, Ontario
Welcome to 55 Duke St in the vibrant heart of downtown Kitchener. This bright and inviting one-bedroom, one-bath condo comes with a storage locker, bike locker, and underground parking, offering practical features that make daily living a breeze. With two LRT stops just steps away, getting around the city is incredibly easy, and you’ll love having cafés, restaurants, parks, trails, and shops all within walking distance. The building offers a great selection of amenities, including a pet spa, self-serve car wash, rooftop running track, and a well-equipped fitness zone with a dedicated spinning room. The party room opens onto a sunny terrace with a firepit and shared BBQ area—perfect for relaxing or hosting friends. In the ground-level courtyard, you’ll find bike racks and a convenient on-site restaurant, adding to the easygoing, community feel of the property. This is a great opportunity to enjoy modern downtown living in a well-designed space. (id:63008)
301 - 34 Deerhurst Greens Road
Huntsville, Ontario
Your Muskoka Escape Awaits! Discover effortless, year-round relaxation in this charming top-floor corner 1-bedroom, 1-bath condo at the renowned Deerhurst Resort. Offering over 650 sq. ft. of stylish living space, this inviting suite is perfect for those seeking a peaceful Muskoka retreat paired with the conveniences of resort living. A natural gas stone fireplace brings warmth and character to the living room, complemented by beautiful hardwood flooring throughout. The kitchen features granite countertops, stainless steel appliances, and a convenient in-suite laundry closet for everyday ease. The spacious primary bedroom provides a serene sanctuary to unwind, while the main living area opens to a large private deck overlooking the lush golf course-ideal for morning coffee or evening relaxation. A private exterior storage closet just outside the entrance offers ample room for seasonal items. Recent condo board updates-including a new roof, windows, and sliding doors, with deck replacements underway-ensure peace of mind. Enjoy an unmatched Muskoka lifestyle with resort amenities at your doorstep: a golf course, sandy beach, luxurious spa, fine dining, and year-round recreational activities. Owners also enjoy restaurant and spa discounts. Condo fees include water, sewer, natural gas, internet, parking, and access to many resort amenities, making this a seamless, worry-free way to embrace Muskoka living. Your carefree Deerhurst getaway is here; move in and enjoy. **No HST as this unit is not on the Deerhurst rental program. ** (id:63008)
7730 Sixth Line
Centre Wellington, Ontario
Beautiful Raised Bungalow on a Half-Acre Treed Lot This beautifully updated raised bungalow is nestled in a quiet small town just minutes from Fergus and Guelph, offering the perfect blend of country charm and city convenience. Featuring 3+1 bedrooms, 2 baths, and an inviting open-concept design, this home is brightened by a skylight and accented with hardwood floors. The finished basement includes a walkout and a cozy rec room warmed by a wood stove-an ideal space for family gatherings or peaceful evenings in. Step out from the primary bedroom balcony and take in views of the spacious half-acre treed lot, complete with a patio and gazebo for outdoor enjoyment .A steel roof provides durability and peace of mind, while the interlocking driveway adds curb appeal and plenty of parking. The property also includes two oversized storage sheds and an oversized garage equipped with a generator backup panel. If you're looking for a small-town country home not far from the city, this one offers everything you've been waiting for. (id:63008)
207 - 25 Beaver Street S
Blue Mountains, Ontario
Lifestyle Living in Thornbury! There are homes, and then there are homes that transform the way we live. This 1,300 sq. ft. Thornbury condo belongs unmistakably to the latter-a serene, meticulously curated sanctuary where every element is designed with intention. The custom kitchen is a showcase of refined design, featuring bespoke cabinetry, designer lighting, and rich hardwood floors that flow effortlessly into the open-concept living space. The living room exudes warmth and charm, anchored by a striking wood feature wall and French doors that open onto a private, treed patio, bathing the space in sunlit southwesterly views. Bathrooms have been reimagined with clean, contemporary finishes, while the primary suite serves as a tranquil retreat, complete with a walk-in closet lined with custom built-ins and a spa-inspired ensuite designed for ultimate relaxation and indulgence. Beyond the walls of this exceptional home lies a lifestyle of comfort and leisure: heated underground parking with storage and EV charging, a heated outdoor pool, tennis and pickleball courts, and a welcoming clubhouse with a fitness centre and library. All of this is just steps from Thornbury's boutique shops, cafés, harbour, and scenic trails-a rare convergence of thoughtful design, effortless living, and pure elegance. (id:63008)
14 Mcdonald Street W
North Perth, Ontario
Located in the sought-after north end, prized for its proximity to the golf course and walking trails, this captivating 2-story home with attached garage is the ideal family-friendly haven. Layered outdoor decks strategically positioned to let you follow the sun or shade with views of the whimsical landscaped gardens, providing a peaceful outdoor living space. Inside, the warm romantic décor provides a vintage and soft elegant atmosphere featuring five spacious bedrooms, 1.5 baths, and a finished rec room. The open concept kitchen and dining/living room is where you will enjoy family time while offering formal dining and living rooms for every occasion, the master bedroom on main floor could also be a great family room and the finished rec room is perfect for kids to hang out. This home blends character, functionality, and lifestyle in an ideal location. This is one of those listings you must experience, call your Realtor today. (id:63008)
70 Gerber Drive
Perth East, Ontario
Welcome to 70 Gerber Drive, Milverton! This stunning 5-bedroom, 4-bathroom home offers exceptional space and comfort,perfect for families or those who love to entertain. Featuring a bright and airy open-concept layout with soaring 9-foot ceilings, this home isdesigned to impress.The kitchen is a chefs dream with an island, hard surface countertops, and plenty of space for hosting. The spaciousprimary suite includes a walk-in closet, a luxurious soaker tub, and a separate shower for your relaxation. Enjoy the convenience of main floorlaundry and a beautifully finished basement complete with a wet bar area, a dedicated office space, and a walk-up to the attached 2-cargarage. Step outside to a gorgeous deck, ideal for outdoor entertaining, and a generously sized yard perfect for family activities or quietevenings . Dont miss your chance to own this incredible home in a charming town of Milverton. Schedule your private showing today! (id:63008)
Unit 24 - 3202 Vivian Line
Stratford, Ontario
Looking for brand new, easy living with a great location? This condo is for you! This 2 bedroom, 1 bathroom condo unit is built to impress. Lots of natural light throughout the unit, great patio space, one parking spot and all appliances, hot water heater and softener included. Let the condo corporation take care of all the outdoor maintenance, while you enjoy the easy life! Located on the outskirts of town, close to Stratford Country Club, an easy walk to parks and Theatre and quick access for commuters. *photos are of model unit 35 as this unit is currently under construction* This 2nd floor end unit is sure to impress with it's fantastic view of the neighbouring farm land to the North! (id:63008)
Unit 32 - 3202 Vivian Line
Stratford, Ontario
Looking for brand new, easy living with a great location? This condo is for you! This 1 bedroom, 1 bathroom condo unit is built to impress. Lots of natural light throughout the unit, one parking spot and all appliances, hot water heater and softener included. Let the condo corporation take care of all the outdoor maintenance, while you enjoy the easy life! Located on the outskirts of town, close to Stratford Country Club, an easy walk to parks and Theatre and quick access for commuters. *photos are of model unit 13 as this unit is currently under construction* (id:63008)
Unit 30 - 3202 Vivian Line
Stratford, Ontario
Looking for brand new, easy living with a great location? This condo is for you! This 2 bedroom, 2 bathroom loft condo unit is built to impress. Lots of natural light throughout the unit, great patio space, one parking spot and all appliances, hot water heater and softener included. Let the condo corporation take care of all the outdoor maintenance, while you enjoy the easy life! Located on the outskirts of town, close to Stratford Country Club, an easy walk to parks and Theatre and quick access for commuters. *photos are of model unit 35 as this unit is currently under construction* (id:63008)
286 Springfield Crescent
Clearview, Ontario
Welcome Home to 286 Springfield! This new detached home offers 3 bedrooms and 3 bathrooms. Hardwood floors throughout main floor with hardwood stairs. Open Concept Living Room and Kitchen. Enjoy the convenience of main floor laundry. Bright Living Room with Gas Fireplace.Spacious Primary Bedroom with Large Ensuite. (id:63008)
60 Barr Street
Collingwood, Ontario
Located in the popular CREEKSIDE subdivision, this 3 bedroom FREEHOLD townhome awaits your viewing. Solid brick home with 1.5 attached garage was built by the award winning home builder Devonleigh. The main level consists of a living area with contemporary gas fireplace, dining room, kitchen with newer stainless steel appliances, and powder room, all with upgraded flooring and some custom cabinetry. Upstairs you will find three bedrooms, the primary a good size with fitted cabinets and a renovated four piece bathroom with quartz counters. The lower level has been finished with a family room and laundry room. The backyard is fully fenced with a deck, patio and new shed. Bonus NO grass to cut. Fantastic park and access to the Collingwood trail system is just down the road. Great location for skiers as Blue Mountain is only 10 minutes away yet Historic downtown is only a five minute drive. (id:63008)
75 Monarch Woods Drive
Kitchener, Ontario
Welcome to 75 Monarch Woods Drive – a beautifully upgraded home in one of Kitchener’s most desirable neighborhoods. Offering nearly 2,700 sq. ft. of finished living space above grade, plus a finished basement, this home provides plenty of space, style, and flexibility for any family. The main floor is bright and inviting, featuring oversized windows, 9-foot ceilings, 8-foot doors, and wide plank luxury flooring throughout. The upgraded kitchen is a chef’s delight with cabinetry that reaches the ceiling, a large island, walk-in pantry, and modern finishes that blend functionality with style. Upstairs, you’ll find three spacious bedrooms along with a large additional room that works perfectly as a fourth bedroom, second living area, or home office. The primary suite offers a walk-in closet, and a spa-like ensuite complete with a soaker tub, double vanity, and a glass shower. Laundry is conveniently located on the second floor for easy access. The finished basement comes with a rough-in for a second kitchen, ideal for a potential in-law suite or additional living space. The double garage includes a rough-in for an electric car charger, ready for today’s technology. Step outside to enjoy the landscaped backyard and walkout deck — great for relaxing or entertaining. Conveniently located close to schools (Conestoga College), trails, parks, shopping, and highway access (HWY 401), this home combines modern upgrades with everyday comfort. (id:63008)
10 South Creek Drive Unit# 51
Kitchener, Ontario
Looking for a brand new unit to move into....this is the one! Welcome to 51-10 South Creek Drive in one of Kitchener's fastest growing neighborhoods. This unit is modern in style and makes everyday living so easy. This brand new never lived in unit features a gorgeous open concept kitchen with new stainless steel appliances open to a cozy family room. You will love the large windows and open balcony with views of the neighborhood. The main level also features a powder room and enclosed stacked laundry. This condo features two spacious and bright bedrooms, two three piece bathrooms and linen closet. This home is perfect for investors, downsizers or for first time home buyers......... you will enjoy savings up to 35000.00 with the Builders First Time Home Buyer GST Rebate. You can also take advantage of the Builders 0% financing for the first six months! Book your showing today! (id:63008)
2170 Marine Drive Unit# 1808
Oakville, Ontario
Welcome to an exceptional residence at the iconic Ennisclare II on the Lake-where sophistication, serenity & sweeping waterfront vistas define everyday living. Perched on the 18th floor this rare corner suite showcases breathtaking, uninterrupted views of Lake Ontario & Bronte Harbour from every principal room. Offering 1828 sq ft of refined single-level living it features 2 bedrooms, a versatile den, 2 bathrooms and three walkouts to an expansive private balcony designed for effortless indoor-outdoor enjoyment. Floor-to-ceiling windows flood the open-concept living and dining rooms with natural light capturing the beauty of the lake from sunrise to sunset. The impressive foyer with tray ceiling and walk-in closet sets the tone for timeless elegance. The den-enhanced by calming water views and balcony access-makes an ideal home office, reading retreat, or creative space. The quality kitchen blends function and style with abundant cabinetry, sleek countertops, a striking backsplash pot lighting, and a bright breakfast area. The spacious primary suite offers its own balcony walkout, walk-in closet and a spa-inspired ensuite with deep soaker tub. A second bedroom with balcony access and an adjacent 3-piece bath provides exceptional comfort for guests. Additional conveniences include in-suite laundry with storage, two underground parking spaces and an exclusive-use locker. Residents enjoy a resort-calibre lifestyle within this meticulously maintained, smoke-free, pet-free community. Amenities include 24-hour security, an indoor pool and hot tub, state-of-the-art fitness and yoga studios, clubhouse with library, entertainment lounges, billiards, golf simulator, squash and tennis courts, art and woodworking studios, car wash, visitor parking, and beautifully landscaped grounds. Just steps to Bronte Village's marina, waterfront trails boutique shops, cafés, and dining-with easy access to the GO-this luxurious lakeside suite embodies Oakville's premier waterfront living. (id:63008)
243 Highview Drive
Kitchener, Ontario
OVER $130,000 IN RECENT UPGRADES — MOVE-IN READY WITH A POOL AND MINUTES TO THE HIGHWAY! This beautifully renovated 5 bedroom, 3 bathroom home in Kitchener’s highly sought-after Forest Heights neighbourhood offers the perfect blend of luxury upgrades, energy efficiency, and unbeatable convenience. Enjoy quick access to Highway 7/8 and the 401, making commuting a breeze. Inside, nearly every major system and surface has been updated — saving you the time, expense, and hassle of renovations. Major mechanicals include a brand new high efficiency furnace, tankless water heater, and water softener(2025), upgraded 125-amp electrical panel with surge protection (2025), new attic and thermal insulation, and soundproofing between floors. Energy-efficient windows (2021), a new front door (2021), and reflective window tinting (2024) enhance both comfort and curb appeal. The interior boasts fresh paint (2025), new flooring (2025), over 70 LED potlights, upgraded electrical outlets and switches, and stylish light fixtures throughout. The chef’s kitchen is equipped with premium LG and Maytag appliances, including a fridge (2023), stove (2023), and microwave (2022). Bathrooms have been refreshed, and a basement bathroom is well on its way with brand new fixtures. The basement has an EXTRA bedroom and living area space, great for extra family fun. Outdoors, enjoy a private backyard retreat with an in-ground pool, pool fence (2023), and upgraded pool pump (2022). Parking is generous, with a 3-car driveway and electronic garage doors. With every high-cost upgrade already done, this home delivers true turn-key living in a prime location. Schedule your showing today and step into a home that’s been fully prepared for years of worry-free enjoyment. (id:63008)
370 Martha Street Unit# 1207
Burlington, Ontario
Experience luxury lakeside living at its finest in this stunning 2-bedroom, 2-bath suite at the iconic Nautique Lakefront Residences in the heart of downtown Burlington. Floor-to-ceiling windows fill the space with natural light and frame spectacular panoramic views of the lake and vibrant cityscape. The open-concept layout features a designer kitchen with integrated appliances, quartz countertops, and modern cabinetry that seamlessly blend style and function. The spacious island doubles as a dining space, perfect for entertaining or casual meals. The primary bedroom offers ample closet space with custom built-ins and a spa-inspired ensuite, while the second bedroom is ideal for guests or a home office. Enjoy the convenience of in-suite laundry and automatic custom blinds. Step outside to your private balcony and take in the ever-changing waterfront views. Enjoy world-class amenities including a state-of-the-art fitness centre, resort-style outdoor pool with cabanas, hot tub, yoga studio, fire pits, barbecue terrace, and elegant resident lounge/party room with dining area and kitchen. Concierge service, executive meeting rooms, bike storage, secure underground parking, and a private storage locker complete this exclusive lifestyle package. Located steps to the lake, restaurants, boutiques, and the waterfront trail, this is downtown Burlington living at its most sophisticated. (id:63008)
1457 97 Regional Road
Hamilton, Ontario
This Early Upper Canada family farmstead is older than Confederation and will stimulate your curiosity about the past. This very RARE property was originally granted in the late 18th century and is 183 acres with much to discover. Four Century Buildings include a stone house, a massive barn, a converted farmhouse and a second partial stone residence. Over 7800 square feet of residential living space and over 100 acres of workable and rentable land provide a significant income level for a resident or non-resident owner. Traversed by an ample creek and a large pond, the property features a maple bush, cedar stand, sweet voluminous well water, interesting hand-hewn exposed wood and stone building materials and so much more. As an income investment or a private multi-generational family estate, this is truly a unique opportunity for the right buyer. Is Peppermint Creek Farm your next homestead? Book an appointment for a private showing to know for sure -- don't wait to make your own history! (id:63008)
18 Park Row N
Hamilton, Ontario
Extensively updated in 2021, with a large backyard, and walking distance to trendy Ottawa St N! The large covered front porch makes for an attractive and welcoming first impression. Entering the home, you'll see it features an open concept layout, with engineered hardwood and potlights throughout. The kitchen is the heart of the home, offering a huge centre island. Along with white cabinetry, quartz countertops, a double sink overlooking the porch, this kitchen is ideally made for both daily living and entertaining. The living room includes a coat closet and front window to bring in natural light. The dining room is tucked behind the kichen/living, offering space for a dining set as well as enough room for a storage hutch, kids toys, or even desk for a work station. At the back of the home, you'll find two good sized bedrooms, with the bright primary offering a glass door to the back deck. A renovated 3 piece washroom, with standing shower, completes the main level. Downstairs, the finished basement provides versatility for your family's needs. The family room here is the perfect area for cozy movie nights and a kids play room! The basement also offers a separate office space. Complete with a window for added natural light, this room ensures privacy without taking away from other living areas. With an additional 3 piece washroom, laundry room, and plenty of storage, you'll find this basement suits every need. Back upstairs, you can utilize the side door to access the backyard. This fully fenced yard has enough space for outdoor dining, a large area for kids and pets to play, as well as a shed for your storage. Two cars? No problem! The driveway is long enough to accommodate both. Located just a few streets over from trendy Ottawa St N, parks, and schools, you're not far from easy commuting access either. There's lots to love here at 18 Park Row N! (id:63008)
Lt 6 St Vincent Crescent
Meaford, Ontario
Exceptional location in a high-demand area. Situated on a beautiful ravine with stunning views & scenery. Large 2.3 Acre building lot available. Highly desirable and sought-after location on the most Easterly boundary of Meaford. Minutes from Thornbury and or Meaford. Easy access to Hwy 26 and all the area's recreational amenities, including ski hills, golf courses, beaches, marinas & the Blue Mountains. This magnificent parcel has recently completed a very extensive & expensive Geotechnical site and Soil analysis, verifying the soil integrity. This report meets and surpasses Grey Sauble Conservation Authority risk management to prevent and protect the area's beautiful environmental biosphere you could call home. The land is now ready for you to bring your imagination and creativity to build your dream home while taking all the advantages a Ravine could bring. DO NOT MISS THIS OPPORTUNITY! (id:63008)
679 Boulder Road
South River, Ontario
Your private 1+1 bed, 1930 sq.ft. home sits on 14 ac in an Unorganized Township. This beautiful property features mature trees throughout the majority of the property with trails throughout. The home is built with quality and comfort in mind. From entry you'll be in awe of the Main Floor open concept design with Cathedral Ceiling lined with custom stained pine imported from BC. A beautiful Gas Fireplace exudes ambiance and is hand built with granite from Manitoulin Island. Gently slide a beautiful barn door open and a large Pantry/Bar is unveiled just off the huge Kitchen and Dining Room combination with solid maple cabinetry, custom quartz countertops and Stainless Appliances. Western exposure out the patio door offers amazing sunsets with lots of fresh air. Automatic blinds can all be controlled at once or separately. This Energy Efficient home has Triple Pane Windows with Insulated Concrete Formed (ICF) walls help keep the house warm and cozy in the cold seasons and cool in the warm seasons. The Main Floor also has a Large Bedroom with Cathedral Ceiling and Two patio doors to multiple decks, The Main Floor Bathroom has a large standup shower c/w with rain head shower head and soaker tub. Also, the Main Floor has the Laundry Area, and Utility Room. The Upstairs Loft offers additional Living Space / Bedroom for overnight guests or use it as an Office. All rooms on the Main Floor are Wheel Chair Accessible. The Utility Room offers easy access to the Combination on Demand Hot Water / Hydronic In-floor Heating System. Also, there is a back-up Hot Air Furnace, c/w an attached HRV Ventilation System, for fresh air. Outside there's an Automatic Generator. Added Features include a three sided Motorized Screened in Carport, 130 ft deep drilled well and a Work Shop. Underground hydro lines to future garage site. Lots of parking for ATVs and Snow Machines. This home is located in Hunting Zone 50, Fishing Zone 15, OFSC Snow Mobile Trails, and ATV Trials are minutes away. (id:63008)
35 Sussex Square
Georgian Bluffs, Ontario
Are you looking to downsize or for an affordable option to get into the market? This beautiful newly built Modular unit in Stonewyck Estates is in a perfect location just 10 minutes south of Owen Sound, set in a quiet county setting with a family community feel. The interior features a bright, spacious living area, separate dining space and a thoughtful kitchen layout with modern white cabinetry. Continue on to find the primary bedroom with a large window overlooking the view of the back yard, double closets and a spacious 4 piece ensuite bath. Furthermore another well appointed bedroom with ample closets space, a flexible den space to be used as office or bedroom, another 4 piece bath for guests and a dedicated mud room/laundry space off of the side door entrance. Complete with a cozy front porch to enjoy your morning coffee or summer evenings, this home offers an efficient and thoughtful layout providing all the space you need. With an affordable annual land lease fee covering your water, road maintenance and a portion of taxes, this is a great option for low maintenance living! Fees are regularly $700/month. Proudly built by Maple Leaf Homes. (id:63008)
404 Devonshire Road
Saugeen Shores, Ontario
This solid brick, carpet free, Walker Home, built in 2018, offers 1,417 sq. ft. on the main level plus a fully finished basement, with a total of 3 bedrooms and 3 bathrooms. The main floor has been beautifully upgraded with engineered hardwood flooring, new Induction Stove, Back Splash and a Craftsman-style front door. The lower level expands the upgraded living space with a large rec room, additional bedroom, full bathroom, and plenty of storage ideal for guests, family, or entertaining. Outside, enjoy a private covered patio, 6 year old hot tub, a fully fenced yard with gates on both sides, and a 8' x 10' shed with metal roof and wooden floor. This property is professionally landscaped with a sand point sprinkler system to keep things lush, and a Generac generator provides reliable whole-home backup power. With thoughtful upgrades, modern conveniences, and indoor-outdoor living at its best, this bungalow, shows pride of ownership, for its next owners. (id:63008)
29 North Maple Street
Collingwood, Ontario
SHIPYARDS WINTER RENTAL! 3 bedrooms, 2.5 baths, warm furniture and decor - turnkey condo ready for your family. Spacious primary bedroom + ensuite, complete with an office area/desk by a window. Queen bed in second bedroom and a single over double bunk bed in 3rd room. Beautifully appointed kitchen with granite countertops, open concept with family room and dining area with a walkout to a large sunny deck and BBQ. Let the gas fireplace in the kitchen warm you up apres-ski. High-speed internet enables a convenient and easy work from home setup. The two-car garage is attached, with interior home entry, keeping you protected from inclement weather. Literally steps to all that downtown Collingwood has to offer: restaurants, retail, groceries are all within close walking distance. Dog will be considered, but no cats due to owner allergies. Available December to April, start/end dates negotiable. Price based on 4 month Rental (id:63008)
505 - 172 Eighth Street
Collingwood, Ontario
Affordable Elegance at The Galleries Collingwoods Hidden Gem. Step into comfort and convenience in one of Collingwood's most desirable addresses. The Galleries. This spacious 2-bedroom, 1-bath condo offers breathtaking views of the escarpment and unforgettable sunsets, all from the warmth of your own home. Features you'll love. Generously sized rooms, including a versatile laundry/storage space, Underground parking spot #82 and ground-level locker #505, Pet-friendly building (size restrictions apply). Condo fees Include covering water, sewer, heat, and A/C. New concierge service for added ease, rentable guest suite for visiting friends and family Library/community room for quiet moments or social gatherings. Fitness centre and sauna to keep you refreshed year-round. This is the most affordable unit in the building perfect for down-sizers or anyone seeking a low-maintenance lifestyle in a vibrant community. Ready for occupancy before the snow flies, so you can settle in just in time for winter coziness. location, lifestyle, and value all in one. Dont miss your chance to own at The Galleries. Schedule your viewing today! (id:63008)
730 Hurontario Street
Collingwood, Ontario
Fantastic location only a 10 minute walk to downtown and 5 minute walk to your choice of 2 elementary schools and two high schools. Lovely well maintained century home has features of the time. High ceilings, pocket doors, hardwood flooring and beautiful trim. This 4 bedroom home offers a great opportunity for the first time buyer. A large covered deck on the front leads to the main entry door opening into a huge bright family room with cathedral ceilings and gas fireplace. Large living room with pocket doors leads off to the primary bedroom, den, kitchen and further bedroom. Two further bedrooms upstairs. A fully fenced backyard with gazebo, covered porch and sunroom make this a great backyard entertainment area. Many upgrades include windows, sliding door, furnace replaced in 2021, tankless hot water heater, upgraded electrical panel, dishwasher and double sinks, new roof in 2019. Paved three car driveway. (id:63008)
19 Hadeland Avenue
Hamilton, Ontario
Welcome to 19 Hadeland Avenue — a well-maintained 2-storey brick home offering over 2,100 square feet of living space in a desirable West Mountain neighbourhood. This 3-bedroom, 2-bathroom home features a bright and functional layout with a large eat-in kitchen, formal living and dining rooms, and a cozy family room perfect for gatherings. The main floor also includes laundry and a 2-piece bath. Upstairs, the spacious primary suite offers a private 3-piece ensuite, while two additional bedrooms provide comfort for family or guests. The partially finished basement includes a large recreation area and a second kitchen, offering excellent in-law or rental potential. With a double garage, private double-wide drive, and a fenced yard, this home provides space, comfort, and convenience — just minutes from schools, parks, shopping, and highway access. Roof approximately 7 years old, windows approximately 10 years old, and furnace and A/C updated within the last year. (id:63008)
45 Fonthill Road
Hamilton, Ontario
Welcome to the West Mountain! This raised ranch bungalow offers plenty of potential in a sought-after, family-friendly neighborhood. Featuring three bedrooms and two bathrooms, including a wheelchair-accessible main floor bath (2017), this home is bright and inviting with large windows that fill the main level with natural light. The lower level boasts a high basement, ideal for finishing into additional living space, and there’s the convenience of an attached garage. A solid home with great potential to make it your own. Located on the West Mountain, you’ll enjoy the benefits of a mature neighborhood with parks around the corner, excellent schools, shopping, and public transit nearby, plus quick access to the 403. Whether you’re starting out, downsizing, or searching for a home with possibilities, this property is worth a closer look. (id:63008)
604 Pinery Trail
Waterloo, Ontario
Discover the perfect blend of comfort, convenience, and community in this beautifully maintained Waterloo home. Nestled in a highly sought-after, family-friendly neighbourhood, this spacious open concept layout with separate dining area, offers 4 bright bedrooms on the second floor, plus an additional bedroom in the fully finished basement featuring a convenient wet bar, ideal for guests, extended family, or a private home office. With 4 well-appointed bathrooms, morning routines and busy family schedules become a breeze. Step outside and enjoy immediate access to scenic walking trails and the Laurel Creek Conservation Area, perfect for nature lovers and active lifestyles. You’re also just minutes from the vibrant St. Jacobs Market, the convenient Boardwalk shopping district, top-rated schools, and all the amenities that make this area one of Waterloo’s most desirable places to live. Whether you’re growing your family or simply looking for more space and comfort, this property presents an exceptional opportunity to own a spacious, move-in-ready home in a prime location. Don’t miss your chance—homes like this are rare to find and quick to love. (id:63008)
698 Gustavus Street
Saugeen Shores, Ontario
Welcome to 698 Gustavus Street, Port Elgin! Ideally located within walking distance to downtown, schools, parks, and the beach, this charming side-split offers versatility and comfort for families or investors alike. The main level features three bright bedrooms and a full bathroom, along with a cozy living room complete with a gas stove. The lower level offers excellent income or in-law potential, with a separate walkout, additional bedroom, bathroom, full kitchen, family room, and laundry. Enjoy the outdoors in the spacious backyard surrounded by mature trees-perfect for kids, pets, or relaxing evenings. A fantastic opportunity in one of Port Elgin's most convenient locations! (id:63008)
124 - 150 Victoria Street S
Blue Mountains, Ontario
THORNBURY: CUTE 2 BDRM, 2 BATH CONDO TOWNHOME AT APPLEJACK. MAIN FLOOR: OPEN-CONCEPT KITCHEN/ DINING/LIVING RM W/GAS FIREPLACE, VAULTED CEILING, WALKOUT TO DECK. UPPER LEVEL: PRIMARY BDRM WITH UPDATED 4-PCE ENSUITE. LOWER LEVEL: FAMILY ROOM W/GAS FIREPLACE, 2ND BDRM, 4-PCE BATH, LAUNDRY, WALKOUT TO PATIO. WALL-MOUNTED MINI-SPLIT A/C UNIT. BEAUTIFULLY- MAINTAINED COMPLEX OFFERING 2 OUTDOOR POOLS, TENNIS & PICKLEBALL COURTS & CLUB HOUSE; LOCATED WALKING DISTANCE TO DOWNTOWN SHOPS, RESTAURANTS, LITTLE BEACH/MARINA/HARBOUR WHERE THE BEAVER RIVER MEETS GEORGIAN BAY. ADDITIONAL ITEMS INCLUDED IN PURCHASE PRICE: NAPOLEON GAS BBQ, PATIO FURNITURE, BEDROOM FURNITURE, LOVE SEATS, PULL-OUT SOFA. TAXES: $1,771.02; CONDO FEE: $670.52; APPROX. OTHER COSTS: WATER IN&OUT: $122.00 BI-MONTHLY; ENBRIDGE: $60/MO; HYDRO: $65/MO; WATER HEATER: $59.37/QUARTERLY. QUICK POSSESSION IS AVAILABLE. (id:63008)
132 June Street
Hamilton, Ontario
A Home Where Care, Opportunity, and Community Meet! There's something special about a home that's been truly loved. You feel it the moment you arrive. The quiet pride of ownership. The sense that every corner has been cared for, not rushed, not neglected, just steadily and thoughtfully maintained over time.That's exactly the story at 132 June Street. Set on an impressive 45 x 163 foot lot, this charming bungalow offers something that's becoming increasingly rare-space. Space to breathe, to expand, to imagine gardens, gatherings, or future possibilities that stretch far beyond the house itself. And tucked neatly alongside it, a detached double garage stands. Perfect for vehicles, storage, a workshop, or the kind of practical value both families and investors truly appreciate. Inside, the home continues its story of impeccable care. This bungalow has been immaculately maintained, offering peace of mind from day one. The main floor features three bright and welcoming bedrooms, ideal for a growing family or dependable long-term tenants. But the opportunity doesn't stop there. A separate entrance to the basement opens the door to flexibility and income potential. Whether you envision a self-contained apartment, an in-law suite, or a mortgage helper, this layout allows the home to support you in more ways than one. For investors, it's a smart, strategic setup. For families, it's the comfort of knowing your home can grow with your needs. Then there's the neighbourhood, one of Hamilton's most loved pockets. June Street sits within a mature, established community where neighbours still wave, streets are lined with trees, and everyday conveniences are just minutes away. Close to schools, parks, transit, shopping, and highway access, this is a location that tenants want and homeowners stay in. This is a home that tells a complete story of care, opportunity, and lasting value. A place where today feels settled, and tomorrow feels full of possibility. (id:63008)
417 - 1291 Gordon Street
Guelph, Ontario
Are you looking for one of the best situated units in Solstice 1? Unit 417 on the 4th floor corner unit facing Gordon Street and offers guaranteed income to start! This 3 bedroom, 3 bathroom, 978 sq ft spacious and well-designed condo is located in a prime location, close to the University of Guelph. As you step inside, you'll be greeted by a contemporary kitchen, living room and dining room, providing ample space for socializing. The copen concept kitchen is equipped with modern appliances and ample storage space. The bedrooms are well-appointed, providing a comfortable space. Each bedroom has its own private bathroom, ensuring convenience and privacy for all. This beautiful condo, which includes 1 covered parking spot, is an excellent investment opportunity, appealing to investors looking for a rental property in a highly sought-after location. Tenants enjoy great amenities, including a gym, study rooms, outdoor terrace and gamesarea as well a bus stop conveniently located at your doorstep. (id:63008)
23 Carberry Road
Erin, Ontario
Welcome to 23 Carberry Road, a beautifully appointed raised bungalow nestled on an oversized lot in one of Erin’s most peaceful and sought-after cul-de-sacs. This elegant 3-bedroom, 2-bathroom home boasts over 2,400 sqft of total living space and is the perfect setting for families seeking room to grow or for those looking to downsize without compromising on quality, comfort, or style. As you enter, you're greeted by a bright and airy open-concept layout that showcases high-end finishes throughout. New Oak stairs, engineered hardwood flooring flows seamlessly through the main living areas, while large, newly installed windows bathe the space in natural light. The living and dining areas offer a warm and inviting space to entertain or unwind, with sightlines extending into the heart of the home — a custom chef’s dream kitchen. The kitchen is designed for culinary creativity. It features ample prep space, a gas range, and a large refrigerator, all surrounded by sleek cabinetry and elegant finishes. The backyard is perfect for hosting a summer barbecue or enjoying a quiet morning coffee. Each of the three bedrooms and two full bathrooms has been tastefully updated with modern fixtures and finishes. The partially finished basement adds even more versatility, offering development potential for a recreation room, home office, gym, or additional living quarters—the choice is yours. The expansive lot allows for endless possibilities, from gardening and outdoor entertaining to a space for a future swimming pool. Located in a quiet, family-friendly neighbourhood with mature trees, park and a welcoming community, this home is just minutes from historic downtown for shopping, restaurants and local amenities. Don’t miss this rare opportunity to own a turnkey home with space, style, and potential in charming Erin. (id:63008)
31 Mill Street Unit# 1
Kitchener, Ontario
FOR LEASE IN THE VIBRANT NEW VIVA COMMUNITY. Experience modern living at VIVA, the newest and brightest addition to Downtown Kitchener. Located on Mill Street, this exclusive community offers the perfect balance of nature, neighbourhood, and nightlife. Step outside and instantly connect with the Iron Horse Trail—ideal for walking, running, and cycling—and enjoy quick access to parks, green spaces, the iON LRT, and all the vibrant amenities that downtown has to offer. Victoria Park is also just moments away, featuring scenic grounds, recreation areas, and seasonal activities. This beautifully crafted Monstera END model stacked townhome features a bright open-concept main floor designed for both comfort and entertaining. The kitchen is thoughtfully appointed with quartz countertops, a breakfast bar, stainless steel appliances, and ceramic and luxury vinyl plank flooring throughout. Offering 1114 sq. ft., this unit includes 1 bedroom + a den—perfect for a home office or reading nook—and 1.5 bathrooms. Live in a professionally landscaped community where peaceful residential living meets the convenience of city life. Whether you’re grabbing your morning coffee, running errands, or heading to yoga in the park, everything is within reach. Heat, hydro, water, and hot water heater are to be paid by the tenant(s). Good credit is required, and a full application must be submitted. AVAILABLE immediately! Photos are virtually staged AND a likeness from the interior unit. (id:63008)
71 Moss Place
Guelph, Ontario
Wonderful starter home with 3 bedroom and full walk-up basement. Located in Guelphs south end. Updated flooring in foyer and kitchen. New kitchen 2025. Open concept living and dining room combination. All good size bedrooms. Home is located in a prime area with good proximity to school, parks, public transit and shopping. Single car garage. Basement finished with walk-up to fenced yard. Quick closing. Average Exterior square footage is 1,376 and Below Grade exterior finish is 644 SqFt Fin Total: 2,020 (id:63008)
154 Elgin Street N Unit# 10
Cambridge, Ontario
Available January 1st or earlier, a very comfortable 1 Bedroom unit on the 3rd floor with a balcony backing onto Soper Park. Totally updated with lots of natural light and located on a bus route. Brand new renovation with all new floors, trim, doors, ceilings, pot lights, kitchen and bathroom and stainless appliances. Walking distance to schools, parks, and shopping downtown Galt. On site coin laundry, ONLY 1 parking spot, secured entrances, private locker and looking for minimum 1 Year lease. 1st and last required. Local landlord with well maintained building. $1,695.00/month +hydro. (Heat and water included) (id:63008)
36 Mount Pleasant Street
Brantford, Ontario
Welcome to 36 Mount Pleasant, a charming detached bungalow nestled in the heart of West Brantford. Have you ever considered the convenience and comfort of owning a turnkey bungalow instead of a condo? This lovely home is a fantastic option for first-time buyers, savvy investors, or those looking to downsize! Recently updated throughout, this gem features a brand new kitchen with stainless steel appliances, a modern bathroom with integrated laundry facilities, updated windows, luxurious vinyl plank flooring, and fresh trim. The welcoming interior boasts a cozy sitting room filled with natural light, along with two cozy bedrooms for your relaxation. Step outside to discover a good-sized backyard complete with a garden shed, perfect for enjoying the fresh air and outdoor living. You'll love the proximity to amenities like the Rope factory, a gym, grocery stores, baseball diamonds, parks, Starbucks, and all the essentials you need just minutes away. This move-in ready home is truly a hidden treasure waiting to be discovered! Don't let this opportunity slip through your fingers. It's not every day you find such perfect value for your money in a home like this. Come and experience the warmth and charm of 36 Mount Pleasant - your future sanctuary awaits! (id:63008)


