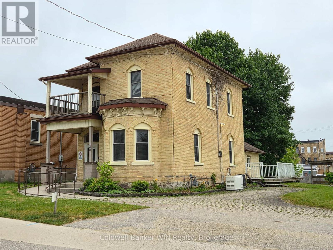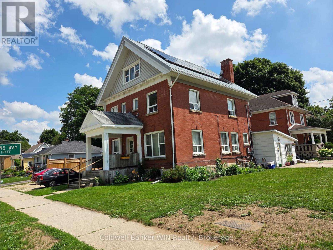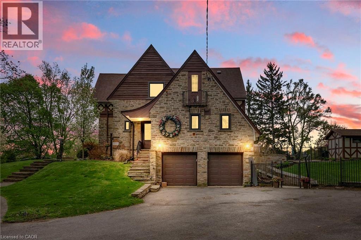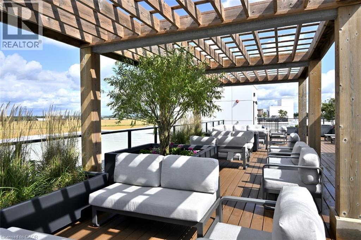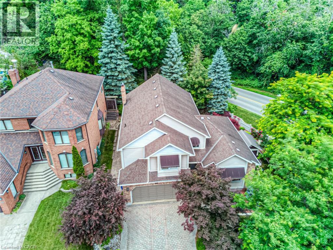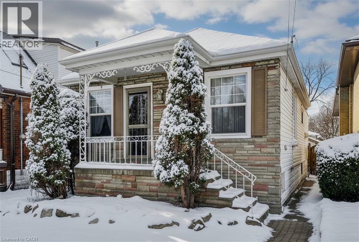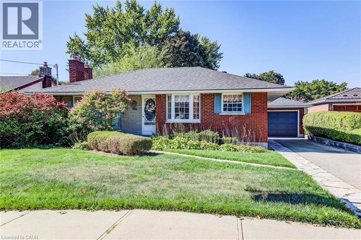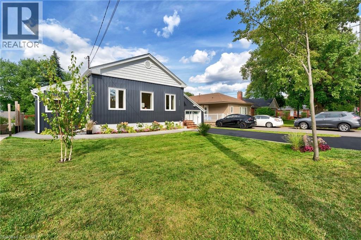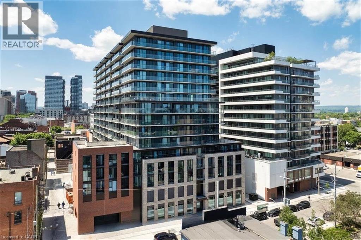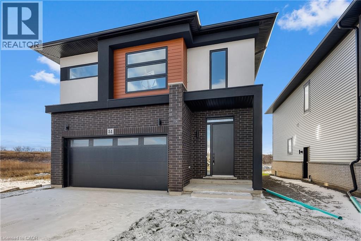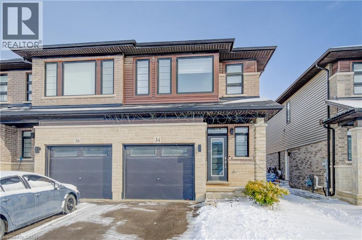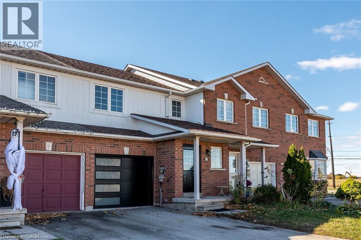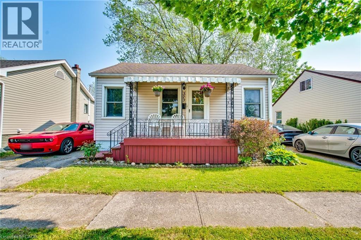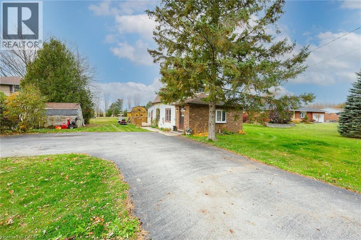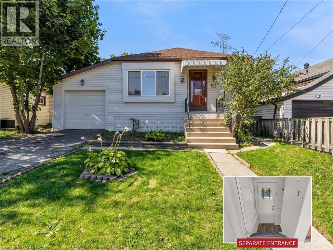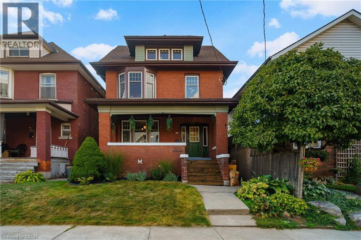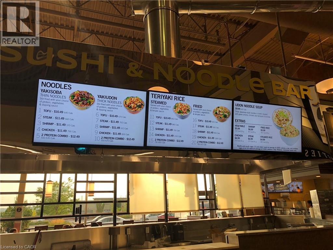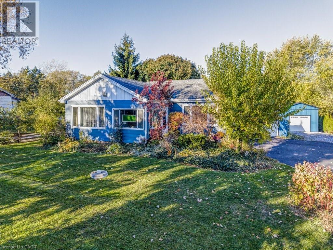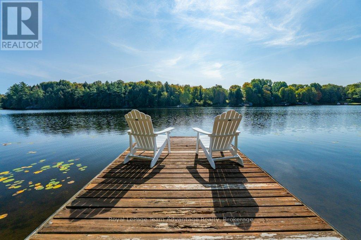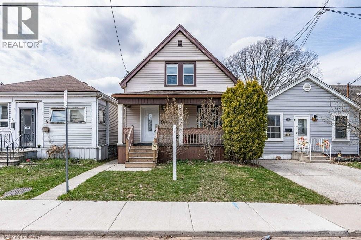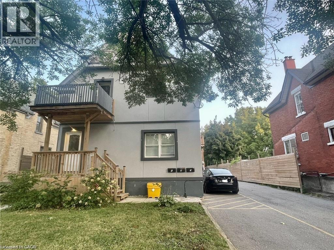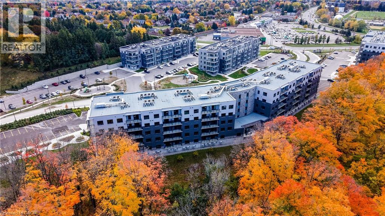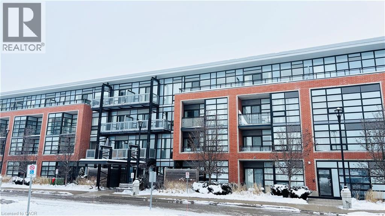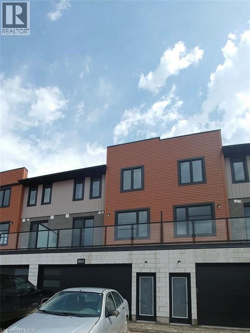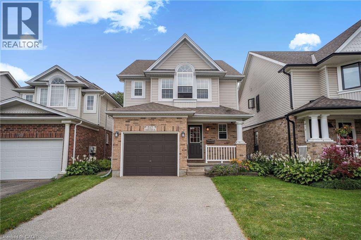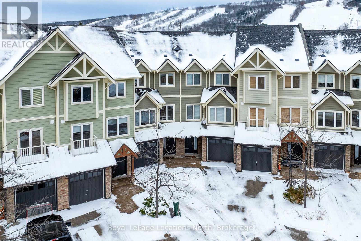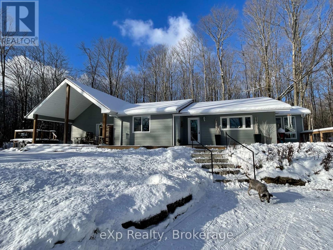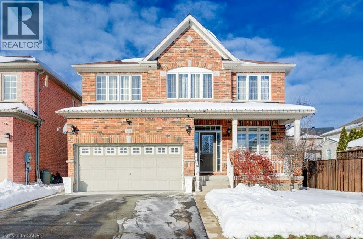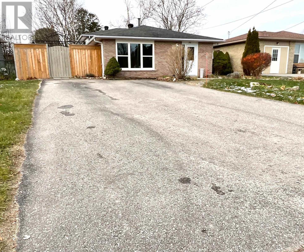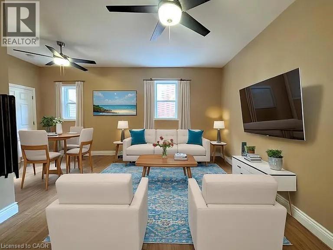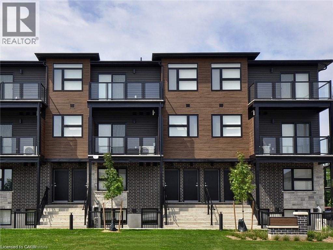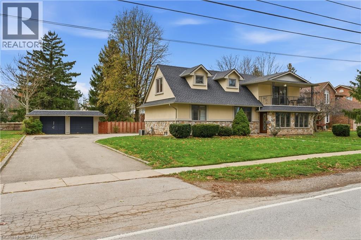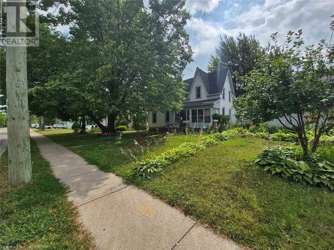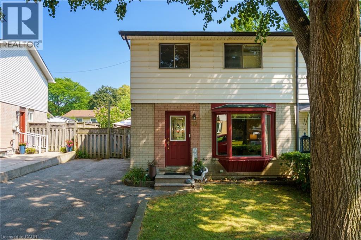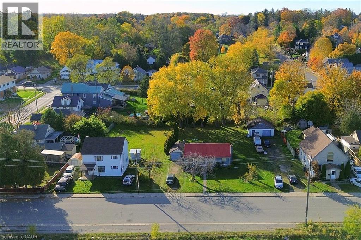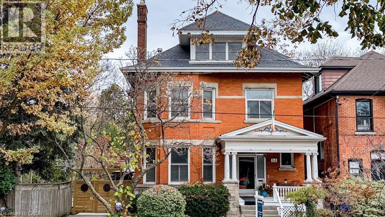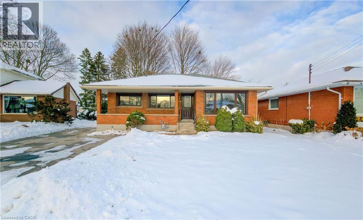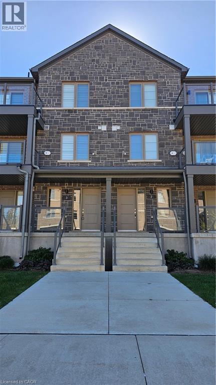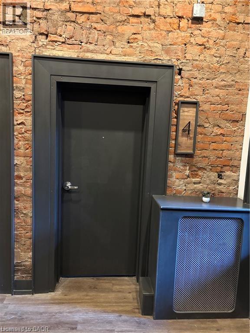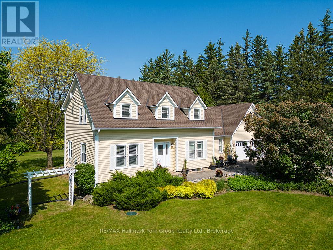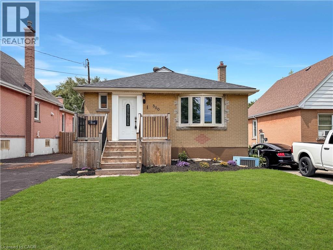135 Fergus Street S
Wellington North, Ontario
Looking for a classic century home for your family to spread out in? This 3 bedroom 1 & bath home has a lovely rear yard with a gazebo and a large deck off the kitchen area. There is a large loft area on the 3rd floor. Guaranteed power is provided by an automatic natural gas fueled generator. Have a home occupation? This property enjoys an MU1 zoning which allows for mixed residential and some commercial use. (id:63008)
211 Mill Street E
West Grey, Ontario
This well managed 5 plex offers an inventor a very "hands off" investment if desired. The building has a very low tenant turnover. Some have been there for 30 years since the current owner purchased the property. A bank of owned solar panels subsidizes the cost of electricity. The property is very well maintained. (id:63008)
26 Evergreen Hill Road
Simcoe, Ontario
This exceptional 4-bedroom, 5-bath custom-designed English Tudor-style executive home, set on nearly an acre in the heart of Town, seamlessly combines historic charm with modern updates. Over the past five years, the home has undergone extensive renovations, blending timeless elegance with contemporary convenience. The updated kitchen is a true highlight, featuring generous cupboard space, a massive leathered Granite island, new appliances, and a layout designed for easy entertaining. A formal dining room, office, and the 4 season sunroom overlooking the backyard offer versatile spaces for work or relaxation, with direct access to the rear concrete patio and in-ground pool. The spacious family room, complete with a gas fireplace and coffered ceiling, provides an ideal setting for family gatherings or entertaining guests. Upstairs, the large Primary suite boasts a walk-in closet and a luxurious 4-piece ensuite. A second bedroom enjoys its own 3-piece ensuite, ensuring privacy and comfort. Throughout the home, original hardwood floors, trim, fixtures, and stonework add to its timeless appeal. The in-ground pool, completely redone in 2021, offers the perfect spot for relaxation and enjoyment, nestled in the beautifully landscaped yard, which is maintained by an irrigation system fed by its own well. With a perfect mix of historic character and thoughtful upgrades, this executive masterpiece provides endless potential. (id:63008)
247 Grey Silo Road Unit# 201
Waterloo, Ontario
A spacious luxury executive condo unit, perfectly located in Waterloo's prestigious Carriage Crossing neighborhood. This elegant home features 2 bedrooms and 2 bathrooms within a generous 1,354 sq ft of living space, plus a private 131 sq ft balcony. Features include an open-concept kitchen with large island, quartz countertops, and stainless steel appliances, upgraded bathrooms with quartz vanities and comfort-height toilets, in-suite washer and dryer, high-efficiency water heater, water softener, and an HRV system for continuous fresh air. The primary bedroom has a walk-in closet and a luxury en-suite with glass shower. Includes 2 parking spaces (1 underground, 1 surface) and 1 storage locker. Conveniently located near Grey Silo Golf Course, walking trails, RIM Park Community Centre, and RIM Technology Park. (id:63008)
2 Morningview Place
Kitchener, Ontario
Welcome to 2 Morningview Place — a beautifully renovated 5-bedroom, 4-bathroom home tucked away on a quiet cul-de-sac surrounded by mature trees and upscale homes. Offering over 3,000 sq. ft. of living space, this property combines elegance, comfort, and everyday convenience. Inside, you’ll find soaring ceilings, an open-to-above foyer, and large windows that flood the home with natural light while showcasing peaceful views of the forested surroundings. Multiple natural gas fireplaces bring warmth and charm to the open, inviting layout. The updated kitchen features modern finishes and flows seamlessly to a private patio, perfect for outdoor dining, entertaining, or simply relaxing in your backyard retreat. A main floor laundry room adds convenience for busy families. Upstairs, the primary suite is a true escape with a walk-in closet and a luxurious 5-piece ensuite, complete with a soaker tub and separate walk-in shower. Four additional bedrooms provide plenty of space for family, guests, or a home office. Set in a highly desirable location, this home is just steps from forest walking trails and only minutes to the highway, schools, and shopping—making it the perfect balance of tranquil living and urban accessibility. Whether you’re hosting family gatherings, cozying up by the fire, or enjoying a walk in nature, 2 Morningview Place is a rare opportunity to own a spacious, move-in ready home in a sought-after neighborhood. (id:63008)
458 Upper Wentworth Street
Hamilton, Ontario
A charming and well-maintained home offering ample space, and a prime location. With 3 bedrooms and 2 bathrooms, this versatile home is ideal for families, first-time buyers, or investors looking for a fantastic opportunity. Step inside to discover a bright and inviting living space. The main floor layout creates a seamless flow between the living, dining, and kitchen areas, making it an excellent space for entertaining or relaxing with family. The kitchen boasts ample cabinetry, sizeable pantry, modern appliances, and plenty of counter space, perfect for home cooking. The main level also features spacious bedrooms, each offering comfort and functionality, along with an updated 3-piece bathroom. The basement has the potential to be converted into additional living space or recreation room, offering great flexibility for various needs. The property features a large finished storage-room with electrical attached to the garage that can be used as a man cave, workshop or even extra storage. As you step outside you are greeted with a beautiful backyard with access to a cemented crawl space for more storage, perfect for gatherings, gardening, or simply enjoying the outdoors. The driveway provides ample parking, , a rare find in this prime Hamilton location. Conveniently located just minutes from schools, parks, shopping,dining and limestone ridge mall, this home offers easy access to public transit, major highways, and downtown Hamilton. Whether you're looking for a move-in-ready home or an investment opportunity, this property has it all. (id:63008)
5 Manitou Drive Unit# 106b
Kitchener, Ontario
Excellent Business Opportunity! Presenting a highly lucrative and flourishing business for sale an established operation delivering impressive revenues and robust profit margins, with tremendous scope for continued expansion. Currently operating as a renowned Indian vegetarian food franchise, this venture also offers the flexibility to rebrand, making it a rare chance to acquire a proven, high-performing enterprise.The premises span 2,107 sq. ft., accommodating seating for 40+ guests, with a competitive lease of $7,500/month (inclusive of TMI, HST & water). A fully outfitted commercial kitchen boasts a 20 ft. hood, griddle, 8-burner stove, walk-in cooler (14x14), walk-in freezer (14x14), and an array of additional professional-grade equipment. The property further includes three washrooms (two guest and one staff).Strategically situated at the bustling intersection of Manitou Drive & Fairway Road South, Kitchener, with over 50,000 vehicles passing daily, this business enjoys unparalleled exposure. Nestled within a vibrant plaza featuring ample parking, strong foot traffic, and anchored by major retail brands, the location ensures consistent visibility and customer flow. Kindly refrain from speaking to the staff directly. (id:63008)
378 Stevenson Street N
Guelph, Ontario
Beautifully maintained 3-bedroom, 2-bath bungalow with a separate entrance to an In-Law suite in Guelph’s desirable General Hospital area. This well-built home offers a functional layout and plenty of space for families or multi-generational living. The main floor features three bright bedrooms, a full bath, and a spacious living area filled with natural light. The very bright kitchen boasts ceramic tile flooring and a lovely bay window. Brand new carpeting throughout, with hardwood floors underneath in great condition if desired. The lower level offers a complete in-law setup with a separate entrance, kitchenette, bedroom, full bath, and a large rec room with one of two cozy gas fireplaces — perfect for extended family, guests, or rental potential. Additional features include central vac throughout, two stoves, and a stand-up freezer. Outside, you’ll find a detached 17.7’ x 23.7’ garage providing excellent space for contractors, hobbyists, or extra storage. Centrally located within walking distance to public and Catholic middle and high schools, parks, and all amenities. Clean, solid, and full of potential — this is the perfect home to make your own in one of Guelph’s most convenient neighbourhoods. (id:63008)
260 Sanatorium Road
Hamilton, Ontario
Welcome to 260 Sanatorium Road - a beautifully updated gem in the heart of Hamilton’s highly sought-after West Mountain! This move-in-ready 3-bedroom, 2-bath home with an attached garage and workshop is packed with thoughtful upgrades and sits in a location that truly has it all. Step inside and be instantly impressed by the pride of ownership and modern finishes throughout. The main level features a stunning new kitchen and dining area with heated floors, stainless steel appliances, stylish light fixtures, and new windows and doors leading to your private backyard oasis. Enjoy a spacious living room with large windows and laminate flooring, plus two well-sized bedrooms and a versatile den/office/third bedroom. The primary suite offers walk-out access to your own deck, ideal for morning coffee or winding down at sunset. Downstairs, the fully finished basement expands your living space with another bedroom, cozy family and rec rooms, a modern 3-piece bath, and a bright laundry area – perfect for growing families or guests. Outside, enjoy multiple decks, lush gardens, mature trees, and a fully fenced yard – a private retreat right at home. Located steps from transit, near top-rated schools, Mohawk College, McMaster University, and just minutes from shopping centres, parks, golf courses, the LINC and 403/QEW – this home checks every box for comfort, convenience, and style. Nothing to do but move in and enjoy – don’t miss your chance to call this incredible property home! (id:63008)
1 Jarvis Street Unit# 1418
Hamilton, Ontario
A great opportunity to acquire a turn-key condo with offers anytime! Rent-to-own option is also available! This bright and modern 1-bedroom, 1-bathroom condo in lower Hamilton features a walkout balcony and is move-in ready. Located in a building that's only 2 years old, enjoy low condo fees and hassle-free living- perfect as an investment property or your new home close to all amenities. Inside, you'll find stainless steel appliances including a fridge, stovetop, oven, built- in dishwasher, and microwave, plus convenient in-suite laundry. The building offers fantastic amenities like a fully equipped gym, resident lounge, 24-hour concierge and security, elevators, and internet included in the condo fees. Don't miss your chance on this great property! (id:63008)
51 Alicia Crescent
Thorold, Ontario
This 2,567 sq. ft. 4-bed, 2.5-bath home blends modern design with quality craftsmanship, offering a bright, elevated feel from the moment you step inside. Ten-foot ceilings on the main floor, nine-foot ceilings upstairs, and eight-foot interior doors give the home an impressive sense of scale and openness. The chef-inspired kitchen stands out with marble-look quartz counters, sleek white cabinetry, an over-the-range stainless steel microwave, black pendant lighting, and an oversized island with seating. Flooded with natural light, the open-concept dining and living area creates a seamless space for relaxing or entertaining, highlighted by premium finishes such as CAT5 wiring, pot lights, and oversized modern trim.Upstairs, four generous bedrooms provide comfort and flexibility for families, guests, or work-from-home needs. The second-floor laundry room is a practical bonus, complete with a deep utility sink and brand-new washer/dryer. The exterior combines stone, brick, stucco, and siding for bold curb appeal, highlighted by a custom engraved address stone. At the back, a new deck and concrete patio overlook open green space with no direct rear neighbours-ideal for quiet mornings or outdoor gatherings.The basement is thoughtfully designed for future potential, featuring a separate side entrance, full egress windows, and a double sill plate offering increased ceiling height-making it perfect for an in-law suite, rental unit, or expanded living area. Located in a quiet, established subdivision on the Thorold/Welland border, the home offers quick access to highways, shopping, schools, parks, and everyday amenities. It's a modern, move-in-ready home with room to grow, room to entertain, and room to add long-term value. (id:63008)
34 June Callwood Way
Brantford, Ontario
Welcome to '34 June Callwood Way', immaculately maintained end-unit townhome, built by Losani Homes in 2022 and offering 1,509 sqft of beautifully upgraded living space. Featuring 3 comfortably sized bedrooms, an open and bright layout, and high-end finishes throughout, this is truly one of the prettiest rentals available in West Brant. Available for lease as early as March 1, 2026, this home provides modern comfort in a sought-after neighbourhood. The unfinished basement offers bonus storage space, while the convenient location places you close to schools, scenic trails, and countless amenities. A wonderful opportunity to lease a newer home in a thriving community—don’t miss it! (id:63008)
626 Taylor Crescent
Burlington, Ontario
Freehold townhome in southeast Burlington! A 3 bedroom, 1/5 bath. The main floor has a living/dining room combo with an open concept through the window from the kitchen giving it tons of natural light! 2 pc bath on the main floor and access to the garage. The large primary bedroom has a 6’x6’ walk-in closest, 2 additional spacious bedrooms on the upper floor with a 4 pc bath. Unspoiled basement has high ceilings, rough in bathroom, and is ready for your finishing touches! Extra-long driveway for 2 cars and a fully fenced yard! This home is conveniently located close to all amenities, shopping, schools, parks, QEW access, and the GO train! Move in ready. Some photos are virtually staged. (id:63008)
373 Simpson Avenue
Welland, Ontario
Tucked away on a quiet street close to groceries, shops, restaurants, parks, and the Welland Hospital, this lovingly maintained family home is the perfect match for first-time buyers or those looking to simplify without sacrifice. Featuring 3 bedrooms, 2 full bathrooms, and a fully finished basement, it offers impressive space while maintaining a cozy, welcoming feel. Step onto the charming covered front porch and feel immediately at home, while inside you're welcomed into a light filled living room that leads to a bright eat-in kitchen. Two bedrooms and a thoughtfully laid out 4pc bathroom complete the main floor, with a bonus upper loft area off of the living room that can be used as a 3rd bedroom! Downstairs, the basement offers a separate rear entrance, large recreation room, office and laundry areas, as well as a relaxing 3pc bathroom with soaker tub. A newer sump pump, weeping tile, and foundation waterproofing provide additional peace of mind. Outside, a single detached garage and long driveway give you plenty of parking space, plus room to tinker, and the fully fenced backyard with mature trees, thoughtful landscaping, and a spacious patio, provides the perfect place to unwind. 373 Simpson Avenue is full of charm, bursting with value, and has been lovingly cared for by the same family for many years. This is a home not to be missed! (id:63008)
202 Prospect Street S
Hamilton, Ontario
Welcome to an exciting new Prospect! Expansive century home renovated with equal parts style & function (and almost 300k worth of updates!). Stone's throw from Gage Park, this Legal Duplex has 2 units above ground, plus a bonus separate in-law suite, and parking for 3 cars off the laneway. Offering optimal support to a multi-generational family looking for additional space or income, or perfect for living in one unit while renting out the other two. Excellent neighbours who take pride in their homes and community. Main-floor unit offers private entrance into large foyer, thoughtfully designed kitchen (ft. Quartz countertops, dishwasher, & appliance garage), grand living room, bright bedroom, and breathtaking bathroom (ft. laundry & walk-in shower). Back den / flex space offers direct access to backyard and rear laneway. Upper unit spans 2nd & 3rd floors with sound proofing retrofitted, an equally impressive kitchen (ft. Custom finishings, quartz counters, dishwasher, & laundry), a living & dining space that opens to a private outdoor patio, and humongous primary bedroom with 2 closets adjacent to 4-piece bath featuring original clawfoot tub & unique, inspired design. On the 3rd floor, you'll discover two more bedrooms, both with giant walk-in closets, and a 3piece bath. But wait, there's more! From the interior stairwell of the home, access to an unfinished portion of the basement with a separate entrance, additional laundry, a tankless boiler, and over 6 feet of height. From the private back yard entrance, there's a self-contained one bedroom with full kitchen, creative finishings, and a custom 3 piece bathroom. Original character preserved where it could be, thoughtful & creative new finishings where it couldn't. You've never seen a home like this before. Update list, zoning certificate, & certificate for abatement attached. (id:63008)
61 Burlington Street W
Hamilton, Ontario
Turnkey move-in ready, furniture can be included! 40 acres of panoramic Bayfront views, parks, trails, sailing, hiking, biking & restaurants- all steps from this charming 2 storey century cottage. Lovely front porch for your morning coffee. Open concept main floor with vaulted ceiling & skylights at the rear. Large kitchen island with Jenn Air cooktop grill & griddle with downdraft exhaust fan. Gas fireplace in cozy front living room. Primary bedroom created by joining 2 smaller rooms, has vaulted ceiling & loads of closets. 2nd bedroom overlooking rear yard. Newly tiled primary bathroom with soaker tub. Main floor powder room. Lower level den makes for a perfect home office with oversized egress window. Backyard is low maintenance with two-tiered deck with perimeter gardens & storage shed. Easy walk to West Harbour GO with full day service to Toronto, James St shopping, farmer’s market. Quick 403 & QEW access. Your home and year round retreat awaits you! (id:63008)
43290 Pettit Road
Wainfleet, Ontario
Affordable 2 bed + 1.5 bath on a 1/2 acre lot is presented here at 43290 Pettit Road! Phenomenal opportunity to jump into home ownership without sacrificing the county lifestyle that many buyers dream of! Bonus feature is a 10x16 hickory shed converted to a mancave! Outfitted with a gas fireplace, window a/c, partially insulated, double doors with screen, double storage loft, this extension of living space is sure to suit the right buyer! Mature treed lot, expansive decking, a large paved driveway for parking makes this the ideal property for outdoor entertaining! Inside you'll be welcomed by a foyer with a coat closet, leading into a large family room which circles around to the dining area and eat in kitchen with oak cabinetry. Updated vinyl windows throughout the home. The main floor powder room adds convenience for guests, while the primary bedroom offers a 4 piece ensuite bathroom and walk in closet! Move in ready and bring your own vision to life as you go! (id:63008)
753 Burgess Avenue
Hamilton, Ontario
Welcome to 753 Burgess Avenue - Nestled on a generous 40' x 112' lot, this updated bungalow is ideally located just minutes from Van Wagner's Beach, the upcoming GO Station, and major highway access. Whether you're a first-time homebuyer, investor, or commuter, this home offers an unbeatable blend of convenience and potential. Featuring charming curb appeal, the main floor welcomes you with modern recessed lighting, stylish vinyl plank flooring, and a sun-filled living room. The updated kitchen features Quartz countertops and a sleek backsplash, complemented by two comfortable bedrooms and a contemporary 4-piece bathroom. The finished basement offers a separate entrance and in-law suite potential, complete with large windows, a spacious rec room, an additional bedroom/den, and a second 4-piece bathroom. Enjoy the expansive backyard - perfect for entertaining, gardening, or giving kids and pets room to play - along with an attached garage for added convenience. Located close to all major amenities, bus routes, schools, parks, and trails, this home offers flexible living options in a prime location. Don't miss your chance to own this versatile and move-in ready property! (id:63008)
202 Prospect Street S
Hamilton, Ontario
Welcome to an exciting new Prospect! Expansive century home renovated with equal parts style & function (and almost 300k worth of updates!). Stone's throw from Gage Park, this Legal Duplex has 2 units above ground, plus a bonus separate in-law suite, and parking for 3 cars off the laneway. Offering optimal support to a multi-generational family looking for additional space or income, or perfect for living in one unit while renting out the other two. Excellent neighbours who take pride in their homes and community. Main-floor unit offers private entrance into large foyer, thoughtfully designed kitchen (ft. Quartz countertops, dishwasher, & appliance garage), grand living room, bright bedroom, and breathtaking bathroom (ft. laundry & walk-in shower). Back den / flex space offers direct access to backyard and rear laneway. Upper unit spans 2nd & 3rd floors with sound proofing retrofitted, an equally impressive kitchen (ft. Custom finishings, quartz counters, dishwasher, & laundry), a living & dining space that opens to a private outdoor patio, and humongous primary bedroom with 2 closets adjacent to 4-piece bath featuring original clawfoot tub & unique, inspired design. On the 3rd floor, you'll discover two more bedrooms, both with giant walk-in closets, and a 3piece bath. But wait, there's more! From the interior stairwell of the home, access to an unfinished portion of the basement with a separate entrance, additional laundry, a tankless boiler, and over 6 feet of height. From the private back yard entrance, there's a self-contained one bedroom with full kitchen, creative finishings, and a custom 3 piece bathroom. Original character preserved where it could be, thoughtful & creative new finishings where it couldn't. You've never seen a home like this before. Update list, zoning certificate, & certificate for abatement attached. (id:63008)
2515 Appleby Line
Burlington, Ontario
This is a rare business opportunity to own a highly profitable noodle and sushi bar, located in a busy Fortinos grocery store (Appleby and Dundas) within a mature neighborhood in Burlington. The business benefits from high foot traffic and a loyal customer base, ensuring stable income. As a franchised operation, it provides inventory support and full training, making it an ideal choice for both first-time business owners and experienced entrepreneurs. With a proven track record of success, this opportunity offers a great balance of ease of operation and potential for continued growth in a desirable, well-established area. (id:63008)
120 Woolverton Road
Grimsby, Ontario
Welcome to this stunning 3+2 bedroom, 2 bath updated bungalow perched on Grimsby’s breathtaking escarpment — the perfect blend of in-town convenience and country living. Set on a spacious 2/3 of an acre lot backing onto woodlands and open fields, this home offers peace, privacy, and picturesque views from every angle. Step outside to a gorgeous deck overlooking the pool and massive backyard with century old willow trees, perfect for entertaining around a campfire or relaxing in nature’s backdrop. The bright, open-concept interior features a modern chef-inspired kitchen with quartz counters, multiple sinks and workstations, and an oversized eat-at island designed for both function and style. The cozy family room is anchored by a new high-end gas fireplace, while the bedrooms have been thoughtfully redone with upgrades including custom maple cabinetry, new flooring, and expanded closet space — featuring 8 ft of Pax wardrobes and a new 5 ft built-in. The bathroom has been fully renovated with a step-in glass shower and electric skylight, and every appliance in the home has been replaced. Additional highlights include a newly installed water treatment system a second 4500g cistern, new eaves, a bright sunroom/mudroom, a modern heated garage/workshop with storage loft, a large drive shed, and parking for 8–10 vehicles. Just steps from the Bruce Trail and Adam Dopko Trails, this property offers the best of both worlds — modern comfort surrounded by natural beauty. (id:63008)
23 North Star Road
Seguin, Ontario
Welcome to 23 North Star Road, a warm and easygoing 3-bedroom, 1-4 piece bathroom cottage with 140 Ft of waterfront on peaceful Duck Lake. Set on just over an acre this spot blends comfort, nature and that '' take-a-breath" kind of quiet we all crave. Inside the layout is simple and functional with a combined living, dining and kitchen space- fresh, bright and ready to enjoy. The large foyer is a true bonus, offering a closet and in-home laundry plus plenty of room to drop gear after a day by the water. Step out to the deck overlooking the lake, perfect for morning coffee, sunset dinners or watching the kids jump off the dock. The lower level gives you extra flexibility - finish into a rec room or hobby space to suit your needs. Located close to Orrville and the community center and just a short drive to Parry Sound you get that tucked-away cottage feel without being far from groceries, gas or weekend essentials. A relaxed, dependable lakeside escape - easy to enjoy now with room to make it your own. (id:63008)
99 Robins Avenue
Hamilton, Ontario
Attention First Time Home Buyers! Welcome to 99 Robins, a Charming 3 bedroom home in vibrant heart of Crown Point. Steps away from The Centre Mall which offers many choices of restaurants, shopping, and grocery stores! Step inside to a spacious interior that feels warm and welcoming. The main floor consists of a living room, separate dining room with walkout to the back yard, and a large kitchen with tons of storage! Upstairs, you'll find the 3 bedrooms and bathroom. The back yard offers a deck and fenced-in lawn, perfect for pets and kids with enough space for lots of outdoor activities. A perfect place to call home! (id:63008)
25 Krug Street Unit# 1
Kitchener, Ontario
Introducing a stunning, modern furnished home located in the vibrant downtown area of Kitchener. This exceptional property features three bedrooms and two bathrooms, boasting high-end finishes throughout. The custom kitchen is equipped with quartz countertops and stainless steel appliances, offering both style and functionality. Situated in close proximity to downtown amenities, including restaurants and convenient highway access, this home provides the ideal blend of comfort and convenience. The rental includes all furnishings and one designated parking space, with additional parking available upon negotiation. Don't miss the opportunity to experience upscale urban living in this remarkable home. (id:63008)
7 Folkstone Crescent
Kitchener, Ontario
A beautifully maintained 4-bedroom home is situated in a quiet, family-friendly neighborhood in Kitchener West. The solid brick construction offers a perfect blend of comfort, functionality, and modern style. Upon entering, you’ll appreciate the carpet-free design and the bright, contemporary décor that flows throughout the home. Large windows allow natural light to fill the living spaces, creating a warm and inviting atmosphere. The main floor showcases an open and flexible layout, perfect for relaxing or entertaining. Recent updates and modern finishes add an elegant touch to every room. The kitchen is designed for practicality, featuring ample cabinetry, sleek finishes, and easy access to the backyard, making it great for outdoor dining and summer gatherings. The spacious lower level provides excellent potential for an in-law suite or duplex, giving future owners the flexibility to accommodate extended family or generate rental income, maximizing your investment. Outside, the fully fenced backyard acts as a private retreat, complete with a 12-foot deck, gazebo, and storage shed—ideal for barbecues, gardening, or simply relaxing in the fresh air. The double driveway and oversized garage offer plenty of parking and storage options for vehicles, tools, and recreational gear. This home has been thoughtfully updated for modern living and efficiency, featuring LED lighting throughout, eavestrough leaf guards, and durable materials that reduce maintenance while enhancing energy savings. Located in a peaceful residential area but close to all conveniences—including parks, schools, shopping, and transit—7 Folkstone Crescent offers an exceptional combination of tranquility and accessibility. Whether you’re looking for a move-in-ready family home or a property with multi-generational or income potential, this bright and stylish residence is one you’ll want to call home. (id:63008)
1100 Lackner Place Unit# 524
Kitchener, Ontario
Stunning penthouse in mid rise building-top floor 5th. “Brand New” (never lived in) Fully UPGRADED high-level finishes! Choice Lackner Woods location. PRIVATE & SECURE Two bedroom, UNDERGROUND PARKING and LOCKER. Panoramic views of a stunning old Maple Forest, Grand River conservation area. Breathtaking trails, forged through the forest and designated walking and biking trails all the way to Chicopee Ski Hill. Ensuite stackable washer and dryer, state of the art climate control, HVAC system, and “soft water” piped through the condominium. Large walk-in shower! Min to the 401. Walk across the street to Food basics, Rexall and the Dollar store. Min walk to fabulous “Lyle Hallman” swimming pool for lane swimming or aquatics classes daily! Public library also within minutes walk. Perfect condominium for professional or couples downsizing. A place you can be proud of living in and entertain in! All professional installed window treatments included. Hurry to your new home! (id:63008)
155 St Leger Street Unit# 107
Kitchener, Ontario
This stunning 2-bedroom boasts 2 full bathrooms, modern countertops throughout, carpet free flooring, and an open-concept layout flooded with natural light. The kitchen features high-end stainless-steel appliances. The space is both spacious and bright, with a modern ambiance perfectly suited to urban living. Step out onto the lovely 70 sqft balcony for friend gathering and liftstyle. The building itself offers a fitness room and amenity room perfect for private parties and meetings in addition to EV charger stations in the underground garage, visitor parking both surface and underground and elevators. Conveniently located just 13 minutes from the University of Waterloo, 8 minutes from Wilfrid Laurier University, and 6 minutes from Conestoga College, Waterloo Campus. Only a 50-minute drive from Mississauga! Plus, it’s within walking distance of Breithaupt Park. (id:63008)
902 West Village Square Unit# 57
London, Ontario
Beautiful sunfilled huge townhome in highly desired neighborhood of north london wiht modern amenities and appeal. The modern design and architecture allows for natural light to flood every room. This 3 storey townhome offers 4 bedrooms and 3.5 bathrooms and a 2 car garage. The main floor has a large bedroom with 3pc ensuite and walk-in closet. The 2nd floor has an open concept design with a large open balcony; a large great room, dining room, and a kitchen with beautiful island, SS appliances, cabinets and quartz countertops - there is a walk-in pantry and powder room. The 3rd floor has a master bedroom with 3pc ensuite, with additional 2 bedroom, bathroom and laundry room. Unfinished basement for extra storage. Close to schools, parks, Western University, with a direct bus route to the campus in approximately 10 minutes, as well as Costco and the Oxford/Wonderland Shopping Centre. A must see. (id:63008)
517 Thornview Place
Waterloo, Ontario
Welcome to Laurelwood! Nestled in one of Waterloo's most desirable neighbourhoods, this beautiful 3 bedroom home offers the perfect blend of comfort, style, and location. The open-concept main floor is bright and inviting, ideal for entertaining or family living, with seamless flow between kitchen, dining and living areas. Step outside to your private backyard oasis, featuring a sparkling in-ground pool- Perfect for relaxing or hosting summer gatherings. Enjoy peace of mind all year round with a brand new Furnace and AC (2024). Located in family-friendly Laurelwood, you'll love being close to top-rated schools, parks and trails. This home truly offers the best of Laurelwood living! (id:63008)
22 - 104 Farm Gate Road
Blue Mountains, Ontario
Welcome to Arrowhead at Blue, a 5-bedroom, 4-bath freehold townhome offering approx. 2,750 sq. ft. of finished living space and spectacular views of Blue Mountain. The open-concept kitchen and great room are filled with natural light and capture ski hill views and sunsets. Step onto the expansive 37' x 27' deck with mountain views, perfect for entertaining, après-ski gatherings, or relaxed summer evenings. A fully finished lower-level recreation room provides flexible additional space for guests, games, or movie nights. This home has been thoughtfully improved, including a steel roof (2023), triple-pane south-facing windows, an additional second patio slider (2024), and a new furnace, heat pump/air conditioner, humidifier, and tankless water heater (2024). Other upgrades include composite decking and railings (2021), deck skirting (2025), LED pot lights with dimmers, under-cabinet kitchen lighting, upper-level blinds (2024), comfort-height toilets (2024), updated bedroom fixtures, and fresh interior paint with recent touch-ups. Additional features include a single-car garage with an EV charger, guest parking, and shuttle service to the Blue Mountain Village. Freehold ownership comes with a low monthly common elements fee covering lawn and garden care, snow removal, garbage and recycling removal, visitor parking, and high-speed internet and cable through Rogers. Cherished by the current owners for eight years, this home has been the centre of family gatherings in every season-Christmas mornings, ski weekends, Thanksgiving dinners, and summer adventures and loved for its incredible views, spacious layout, proximity to the Georgian Trail, dog park, playground, and the shops and restaurants of Collingwood and Thornbury. A well-maintained, move-in-ready home offering comfort, space, and true four-season living. (id:63008)
442625 Concession Road 21
Georgian Bluffs, Ontario
Situated on 20 acres of soaring maple forest. With many species of healthy, native flowers and plants, this charming home, located along a peaceful rural road, blends modern convenience with the natural tranquility of forest living and offers privacy. The main floor features an open-concept kitchen and living area, with the dining space framed by a wall of windows that captures the beauty of every season. You'll also find a full 4-piece bath, three bedrooms, and a cosy den. The primary suite is a true retreat, filled with natural light, abundant closet space, and plenty of room for a king-sized bed. Step outside to an expansive deck and inviting pool and hot tub, perfect for entertaining or relaxing. Gardeners will love the thriving vegetable beds, while hobby farmers will appreciate the fenced chicken coup/greenhouse, sheds and lean-to. A detached 1.5-car garage and additional garden sheds round out this property's practicality. Just 10 minutes from Wiarton and 25 from Owen Sound, this rural retreat offers a world of wonder for nature lovers and families alike. (id:63008)
31 Mill Street Unit# 22
Kitchener, Ontario
Viva—The Brightest Addition to Downtown Kitchener. Nestled on Mill Street near downtown Kitchener, Viva offers a refined balance of urban convenience and natural surroundings. Steps from the Iron Horse Trail and Victoria Park, residents enjoy immediate access to scenic paths, parks, and the iON LRT. Within this professionally landscaped community, the modern Agave stacked townhome features 1,116 sq. ft., 2 bedrooms, and 1.5 bathrooms. Its bright, open-concept layout includes a stylish kitchen with quartz countertops, a breakfast bar, stainless steel appliances, and quality flooring throughout. Life at Viva invites an effortless rhythm—morning coffees Uptown, errands downtown, and quiet evenings in a mature, peaceful neighbourhood. It is a place where contemporary living and natural calm meet seamlessly. Heat, hydro, water, and hot water heater are to be paid by the tenant(s). Good credit is required, and a full application must be submitted. AVAILABLE immediately! Photos are virtually staged AND a likeness from the SAME unit. (id:63008)
538 Thomas Slee Drive
Kitchener, Ontario
Welcome to 538 Thomas Slee Drive, a bright and spacious two storey detached home in the highly sought after Doon South neighbourhood. This property offers wonderful curb appeal with its inviting covered porch and two car garage. Step inside to find a well designed main floor featuring a comfortable living room, a dedicated dining room, a family room with a cozy gas fireplace, and a breakfast area filled with natural light. The kitchen boasts extensive cabinetry and an island, and is open to both the family room and breakfast area. A walkout leads to a private backyard complete with a deck, patio, gazebo, fenced yard, and storage shed. A main floor laundry with garage access and a two piece bathroom add everyday convenience. Upstairs you will find four spacious bedrooms, including an impressive primary suite with a walk in closet, soaker tub, oversized glass shower with a built in bench, and dual vanities. An additional ensuite in a secondary bedroom as well as another four piece main bath provide comfort for family and guests. The finished lower level adds even more living space with a generous recreation room, a second fireplace, a projector and screen for movie nights, a bar area, large storage, and a two piece bathroom. Ideally located in one of Kitchener’s most desirable neighbourhoods, this home is close to golf courses, top rated schools, parks, walking trails, and is just minutes from Highway 401 and Conestoga College. A fantastic location for commuters and families alike. (id:63008)
8 Thimbleweed Drive
Bluewater, Ontario
New Build in Bayfield Meadows! This stunning 2-storey home, completed in 2023, offers over 2800 sq ft of luxury living just steps from Lake Huron. Thoughtfully designed with high-end finishes and exceptional craftsmanship throughout. The open-concept main floor features 9' ceilings, a spectacular custom kitchen with large island, quartz countertops, and a spacious great room with quartz-surround gas fireplace. Separate formal dining room perfect for entertaining. The main-floor primary bedroom includes a spa-like ensuite and generous walk-in closet. Upstairs offers another fabulous secondary family room with gas fireplace, two additional large bedrooms, and a 3-piece bath ideal for family or guests. Enjoy efficient in-floor heating, natural gas furnace, and A/C for year-round comfort. The exterior boasts a mix of wood and stone, concrete driveway, covered front porch, and rear patio perfect for outdoor enjoyment. Double garage provides plenty of space for vehicles and storage. Located just a block from the beach in a quiet, upscale neighbourhood surrounded by quality homes built by the same developer. A short walk takes you to Bayfield's historic Main Street, filled with shops, dining, and lakeside charm. Whether you're looking for a full-time residence, family getaway, or the perfect place to retire, this home delivers lifestyle, location, and luxury. Includes Tarion warranty. Don't miss your chance to own in one of Lake Hurons most desirable communities! (id:63008)
248 Eric Street
Clearview, Ontario
Charming 4 bedroom Home in the Heart of Stayner. Welcome to this inviting 4 bedroom, 2 bathroom Backsplit home, offering a total of 1,512 sqaure feet of comfortable living space on a quiet, family-friendly street. Plus a large 466 square foot crawl space for tons of storage opportunities. Step inside to discover a bright and functional layout featuring all new windows and doors that enhance both energy efficiency and curb appeal. This home offers front and side entrances, providing convenience and flexibility for families or guests.Outside, you'll love the beautiful perinnial gardens that surround the property, creating a peaceful and colorful setting all season long. The spacious backyard includes a charming bunkie, a tree house, and a storage shed - perfect for hobbies, play or extra storage.Located just minutes from local Parks, the recreation centre, medical centre and downtown Stayer, this home combines small town tranquility with easy access to every ammenity . A large driveway provides plenty of parking for family and visitors. This charming property is ideal for families, first time buyers or anyone looking to enjoy life in a welcoming central Stayner neighborhood. (id:63008)
221 Ahrens Street Unit# 5
Kitchener, Ontario
Welcome to this exceptionally large two-bedroom, one-bath main-floor apartment located in a well-maintained five-plex at 221 Ahrens Street West, near the Kitchener–Waterloo border. Offering approximately 1,000 sq. ft. of living space, this bright and open unit provides outstanding room to live, work, and relax comfortably. The oversized layout features a generous living room ideal for full-size furniture, a functional eat-in kitchen, and two very large bedrooms — including a primary bedroom with a walk-in closet. The unit includes one four-piece bathroom and is conveniently located on the main level. Steps to Downtown Kitchener and Uptown Waterloo shops, cafés, and restaurants. Minutes to Google, Communitech, and the Innovation District. Walkable to parks, trails, and community amenities. This is a rare opportunity to secure a truly spacious apartment in a highly convenient and desirable location. (id:63008)
50 Faith Street Unit# 7
Cambridge, Ontario
***ONE MONTH FREE RENT AND FREE INTERNET*** EXTRA PARKING FOR $150 PER MONTH. Located at 50 Faith Street in Cambridge’s newest community, this brand-new end unit offers 1,290 sq. ft. of modern living space designed for comfort and convenience. The open-concept main floor features 9-foot ceilings, two private balconies—one off the master bedroom and another off the living room—and a versatile main-floor den that can serve as a third bedroom or home office. The upper level includes two bedrooms, ideal for a variety of living arrangements. Rent is $2,750 per month plus utilities, with an additional $45.99 plus HST for the hot water heater and water softener. High-speed internet and one parking space are included for added value. Five brand-new appliances are also provided for tenants' convenience. Flexible move-in dates are available. Showings are available by appointment—contact us today to view this exceptional unit and experience the comfort and style of Cambridge’s newest community. (id:63008)
2435 Dorchester Road
Niagara Falls, Ontario
A beautifully renovated family home on an exceptional 95 x 185 ft lot with a versatile accessory apartment — perfect for multi-generational living or generating supplemental income. Welcome to 2435 Dorchester Rd in Niagara Falls, offering 2,498 sq. ft. above grade plus a finished lower level, providing approximately 3,000 sq. ft. of total living space. This spacious 4 bedroom, 3.5 bathroom home has been thoughtfully updated throughout while maintaining warmth and character. The main floor is truly stunning, featuring a bright open-concept layout, a large living room, and a gorgeous sunken family room with soaring ceiling height and oversized windows that fill the space with natural light. The updated kitchen offers ample cabinetry, stainless steel appliances, and a seamless flow into the dining area — perfect for family gatherings and entertaining. A key highlight of this property is the separate accessory apartment, complete with its own entrance, kitchen, living area, bedroom, and bathroom. With 2 separate hydro meters, this space is ideal for extended family, in-laws, or generating rental income. The current owners have also occasionally used the unit as an Airbnb, making it a fantastic opportunity for supplemental income. Outside, the 95 x 185 ft lot provides incredible space and potential for outdoor living — gardens, play areas, future pool, or large patio setups. Toward the back of the property, you’ll find a detached double-car garage, along with an oversized driveway offering ample parking and storage options for families, hobbyists, or those needing extra workspace. Located minutes from shopping, schools, parks, transit, and the QEW, this home blends space, flexibility, and convenience in one of Niagara Falls’ most accessible areas. A rare offering — move-in ready, income-supportive, and set on a premium oversized lot. (id:63008)
713 Cedar Street
Dunnville, Ontario
DOUBLE IT UP IN DUNNVILLE!!! Opportunity knocks. Two dwellings, $350,000 per house, on one property in R2 zoning! First home fronting on Cedar St is a solid spacious 1,527sq ft, 3 bed home with 1 & a half bathes, separate dining room, enclosed sun porch, big kitchen, large living room & some original hardwood flooring, updates include; furnace, hydro & windows. Is currently occupied by month to month tenant @ $2,500 per month + bills. 2nd dwelling 2,109sq ft,(known as 713B Cedar St.) has long double driveway off of Cross St E alley way that features open concept main level, with super sized bedroom, second level loft has vaulted ceilings & currently looks like a Rec Room that could easily be divided into multiple rooms and all the items needed for a home including separate; plumbing, hydro, natural gas forced air furnace, CA. 713B tenant will have to be assumed @ $2,000 per month, + annual increase, + bills, on a 5yr lease. Shingles done in 2016. Buyer to verify all uses & condition. Great investment or future 2 family situation, this could be a great opportunity to get ahead and have your real estate investment pay for it self! Gross is $54,000 with tenants paying utilities. GREAT TOWN BESIDE THE GRAND RIVER, CLOSE TO THE LAKE, LOTS OF SCHOOLS, MATURE STREET LOCATION, NEWER; ARENA, SHOPPING COMPLEXES & OH SO FRIENDLY FOLK (pictures are before being occupied, no current pictures as per the tenants wishes). CHECK OUT INCOME BROCHURE LINK (id:63008)
10 Glen Eden Court
Hamilton, Ontario
Welcome to 10 Glen Eden Court, a bright and spacious semi-detached home tucked away on a quiet cul-de-sac in Hamilton’s desirable Gourley neighbourhood. This West Mountain pocket is known for its family-friendly feel, great schools, nearby parks, and quick access to shopping, amenities, and the LINC. With 4+ bedrooms, 3 bathrooms, and 1,282 sq ft plus a finished basement, this home has the space and flexibility families appreciate. The main floor features a sunlit living/dining area with a bay window, an eat-in kitchen with a walkout to the backyard, and a convenient 2-piece bath. Upstairs are four well-sized bedrooms and a full bathroom. The finished lower level adds even more functionality with a rec room, full bath, laundry, and a bonus room ideal for a 5th bedroom, office, or playroom. Outside, enjoy a private backyard and a double-wide driveway with parking for up to 5 cars—rare for this area. Major 2024 updates include a high-efficiency furnace, heat pump (heating & cooling), and tankless water heater, all owned. Move-in ready, well cared for, and set in one of the West Mountain’s most sought-after communities—book your showing today before it’s too late. (id:63008)
132 Metcalfe Street S
Simcoe, Ontario
This is what it looks like when opportunity knocks! FANTASTIC PROJECT FOR 2026!!! This is your opportunity! Currently zoned for duplex on a lot size 77.98’ x 163.46’ x irregular. Heat was electric baseboard on separate meters. History…This home is a legal duplex. Owners started renovation on the units. The renovation were started but not completed. The bonus is that this property can be bought with 128 Metcalf to bring your total frontage to approx. 182’ with 163’ depth. Potential for detached, semi’s, or freehold towns. Location is perfect! STEPS to Simcoe Square, grocery shopping takeout foods, services, plus the Norfolk Country Fairgrounds (famous Simcoe Fair) and Rec center OR cross the road and feast at the Simcoe Farmers Market! Have the city amenities in a small country setting. This small town is growing…TAKE ADVANTAGE ON THIS OPPORTUNUTY and be a part of its growth! Zoning for the area is R2. Residential (id:63008)
34 Holton Avenue S
Hamilton, Ontario
Circa 1911 charm meets modern comfort in this beautifully updated home, where leaded art-glass windows, coffered ceilings, and five fireplaces set a gracious tone. On an 80 x 104 ft lot, the home offers over 5,300 sq. ft. with 6 bedrooms and 4 baths. The open-concept kitchen and living area features granite counters, a six-burner gas range, double built-in ovens, and a grand living room overlooking the backyard through near floor-to-ceiling windows. Recent updates include a fully revamped lower level with flexible studio or family-room space, a nanny suite with kitchenette, a modern three-piece bath with walk-in rainfall shower, an enclosed laundry room, and new PVC piping. Upstairs, the primary bedroom with fireplace provides a serene escape, joined by three additional bedrooms, a four-piece bath, and a walkout to a 520 sq. ft. rooftop terrace. The third floor adds even more versatility, with a kitchenette, 2 pc bath, sitting nook, and a generous lounge—ideal for creative work, teens, guests, or movie nights. Outside feels like a private retreat, with a fishpond, cabana, on-ground pool with newer filter and liner, gazebo, refreshed decking, lounging areas, and new grass. A repainted front porch and new gate boost curb appeal. Did I mention the double 80-ft frontage lot? Offers potential for severance and is perfect for multi-generational living. Set on a lush double lot, the home is steps from the Bruce Trail, Gage Park, Rosedale Tennis Club, the Bernie Morelli Recreation Centre, transit, and schools. If your current home feels tight, this one offers room for everyone to breathe and enjoy their own space. (id:63008)
50 Fairlawn Road
Kitchener, Ontario
Welcome to 50 Fairlawn Rd., Kitchener — a spacious and updated home offering exceptional versatility for families, investors, or those seeking a mortgage helper. This well-maintained property features 5 bedrooms in total, with 3 on the main level and 2 in the fully finished basement. Both the main floor 4-piece bathroom and lower-level 4-piece bathroom have been tastefully updated. The main level showcases beautiful hardwood flooring, a bright eat-in kitchen, and new countertops with plenty of storage. All appliances have been updated, providing a move-in-ready experience. The basement suite includes its own kitchen, a spacious rec room, 2 bedrooms, and a modern 4-piece bath — an ideal setup for renters, in-laws, or extended family. The entire lower unit was updated approx 4 years ago- including windows and doors. A shared interior door to the basement is currently drywalled to create two separate living spaces, but can easily be restored if preferred (has additional insulation for sound deadening between upper and lower.) Enjoy outdoor living with a private fenced patio area, perfect for tenants or family members to relax. The property also offers a newly paved driveway accommodating up to 5 vehicles. Additional updates include new vinyl windows throughout the entire home and a new front and side door (approx. 4 years old). A rare opportunity in a convenient Kitchener location — flexible, updated, and ready for its next owner! (id:63008)
205 West Oak Trail Unit# 3
Kitchener, Ontario
An immaculatel 3-year-old townhouse located in the highly sought-after Huron Park community. Offering 2 spacious bedrooms, 2 bathrooms, and an attached garage, this home combines modern comfort with unbeatable convenience. The open-concept layout is bright and inviting, featuring a contemporary kitchen with plenty of storage and counter space. The living and dining areas flow seamlessly, making it perfect for both everyday living and entertaining. Upstairs, you’ll find generously sized bedrooms with lots of natural light. Situated in a family-friendly neighborhood, this home is close to one of Kitchener’s top-rated schools, making it an excellent choice for families. You’ll also love the convenience of being just minutes away from groceries, shopping, restaurants, parks, and public transit. (id:63008)
123 Macnab Street S Unit# 4
Hamilton, Ontario
Welcome to the Apollo apartments in the sought after Durand neighbourhood. This micro bachelor apartment is conveniently located within steps of all James south has to offer including the GO station. This layout has private 3 piece washroom, kitchenette with sink and fridge, plus loft style, double size, bed platform accessed by ladder. This is the perfect solution for students and young professionals embracing a modern, downtown lifestyle. This secure Building is under new management with great friendly, respectful neighbours. Heat and water are included in the rent cost. Coin op laundry is available on site Electricity and internet/cable are the responsibility of the tenant. Rental application, current credit report and score, plus two month's of income verification required. Singlekey welcome. (id:63008)
23 Waterview Lane
Blue Mountains, Ontario
Modern Elegance Meets Natural Beauty in the Heart of Thornbury Welcome to an exceptional new development in the picturesque town of Thornbury where contemporary luxury and serene surroundings come together seamlessly. Perfectly situated just minutes from charming local restaurants, boutique shops, and the iconic Thornbury Pier, this community offers effortless access to the best of the area. Spend your days exploring the scenic Georgian Trail or relaxing on the pristine beaches of Georgian Bay both right at your doorstep. Inside, thoughtfully designed open-concept interiors create an inviting flow between the gourmet kitchen, dining area, and spacious living room. Soaring windows bathe the space in natural light, while the main floor family room provides a cozy setting for relaxing or entertaining. Step outside to enjoy the beautifully integrated front and rear terraces or unwind on private decks that invite year-round indoor-outdoor living. Retreat to your luxurious master suite, complete with a spa-inspired ensuite, generous walk-in closet, elegant gas fireplace, and a private outdoor space. Every detail is crafted for comfort and style, offering a refined lifestyle in an unparalleled natural setting. Experience the very best of Thornbury real estate modern living infused with the beauty of Georgian Bay. (id:63008)
788267 Grey 13 Road
Blue Mountains, Ontario
Georgian Bay Real Estate: Beautiful Country Home in Clarksburg, Blue Mountains Real Estate Discover this stunning country home nestled in the charming village of Clarksburg, offering a perfect blend of elegance and comfort. Situated on a peaceful 1-acre lot surrounded by mature trees and lush gardens, this meticulously maintained residence provides a serene retreat in natures embrace. As you enter, you're welcomed by a spacious foyer that leads to the inviting living room with gleaming hardwood floors. The separate dining room opens to the backyard and patio, ideal for entertaining. The bright, modern kitchen features a cozy breakfast nook with views of the backyard, perfect for morning coffee. A main-floor office offers the perfect space for working from home. The family room, with its warm fireplace, creates a cozy setting for relaxation or hosting guests. This home offers ample room for family and visitors with 3+1 bedrooms and 4 bathrooms. The fully finished basement includes a recreation room, ideal for social gatherings. Outside, the expansive property boasts mature trees, vibrant gardens, and a backyard made for outdoor living. The 2-car garage doubles as a man cave, providing extra space for hobbies or storage. Located at the base of the Niagara Escarpment and near the Beaver River, this property is a dream for outdoor enthusiasts. Paddle, bike, or hike just minutes from your doorstep. Explore nearby U-pick farms, apple orchards, and pumpkin patches, or enjoy the local art galleries, antique shops, and boutiques. Conveniently located minutes from downtown Thornbury, Georgian Bay, golf courses, ski hills, and Blue Mountain Village, this home offers year-round recreation and amenities. Escape the hustle and bustle and embrace the tranquil beauty of this extraordinary Clarksburg property. Your Georgian Bay and Blue Mountain retreat awaits! Visit our website for more detailed information. (id:63008)
300 East 32nd Street
Hamilton, Ontario
Welcome to 300 East 32nd Street, a solid bungalow on the Hamilton Mountain with excellent investment potential. The main level features 3 bedrooms and 1 full bathroom. Hardwood flooring in the living room and all main floor bedrooms. The lower level offers a separate side entrance with a kitchen, living room, bedroom, and 3-piece bath. Furnace updated approx. 5+/- years ago. Room sizes are approximate. This sought-after location is close to Mohawk College, schools, shopping, public transit, and major highway access, making it attractive for both tenants and future appreciation. Whether you’re looking to add to your portfolio or create a multi-generational living setup, this property is a smart opportunity in one of Hamilton’s most convenient neighbourhoods. (id:63008)

