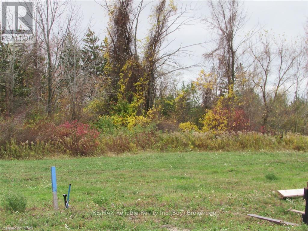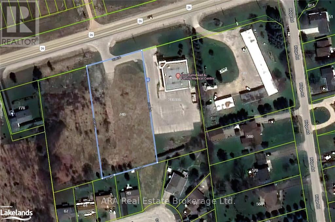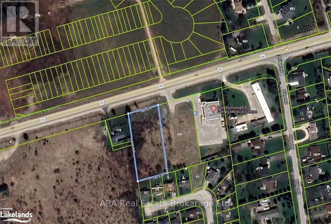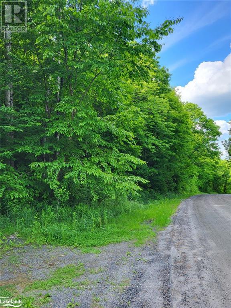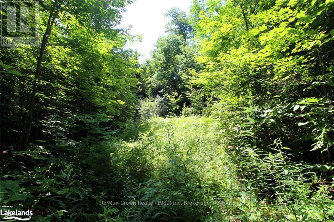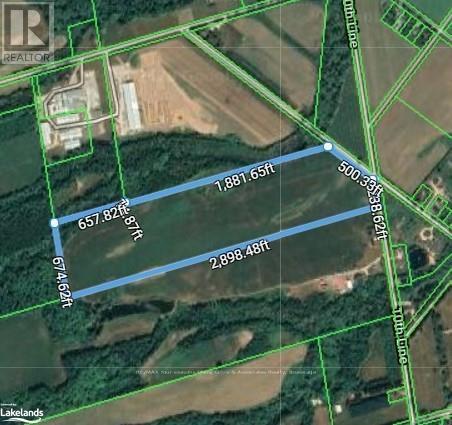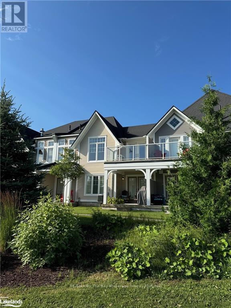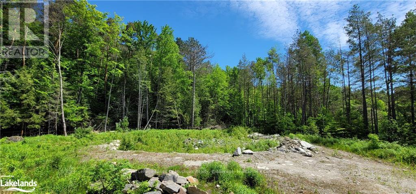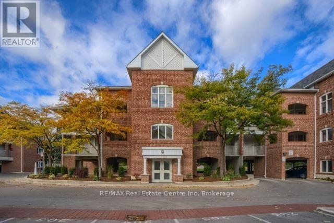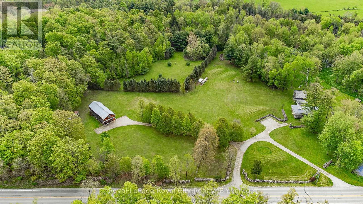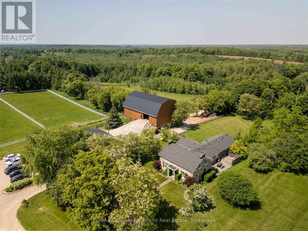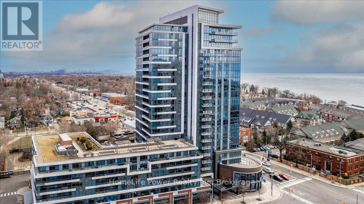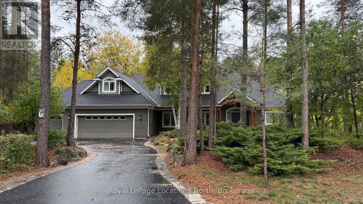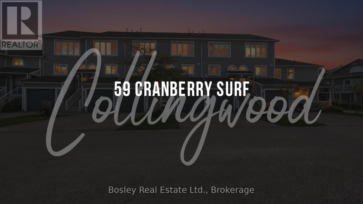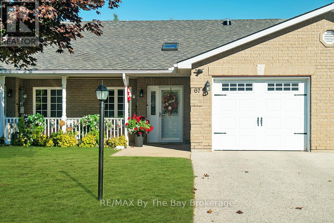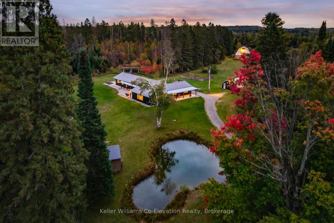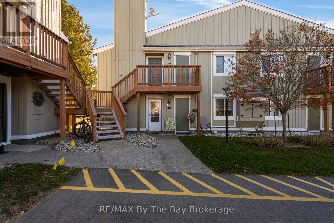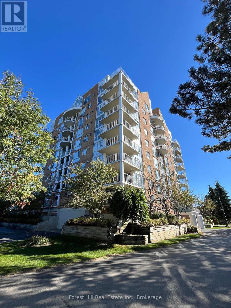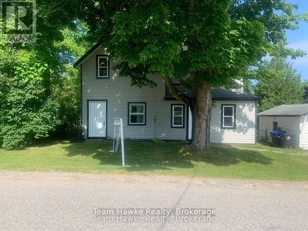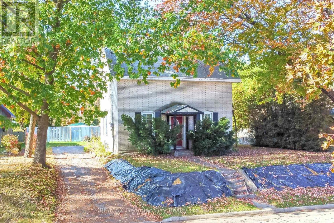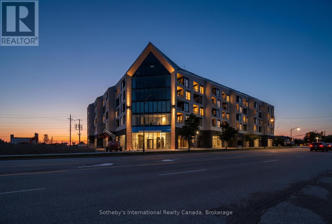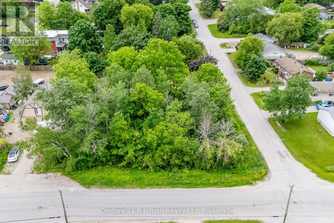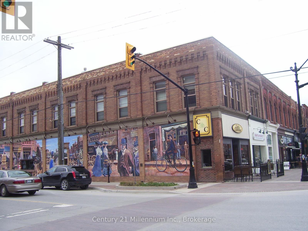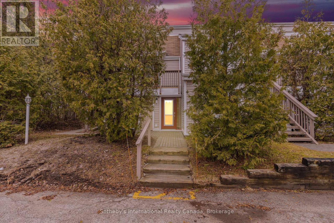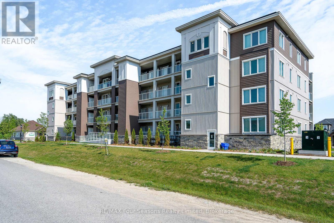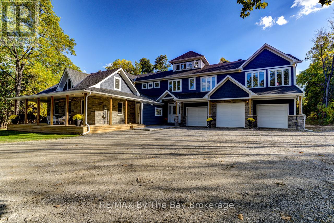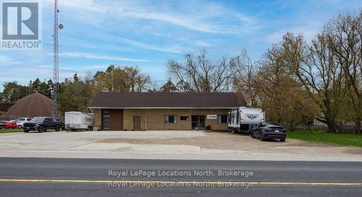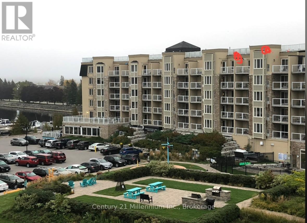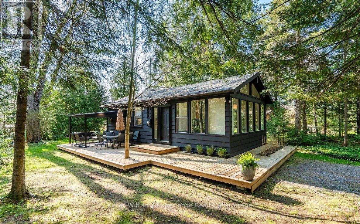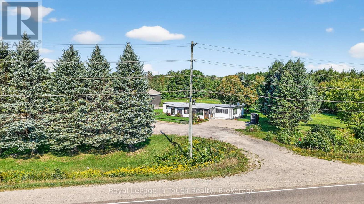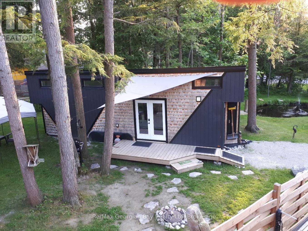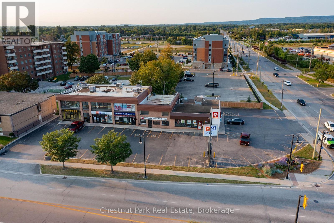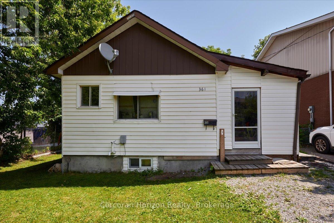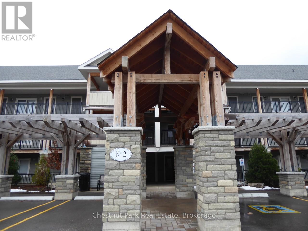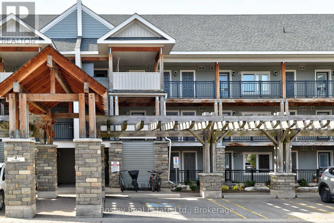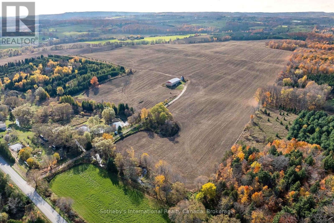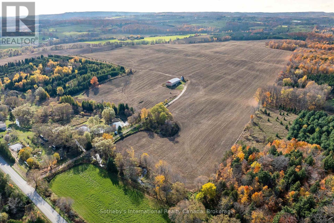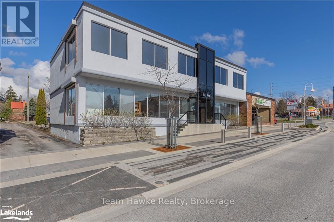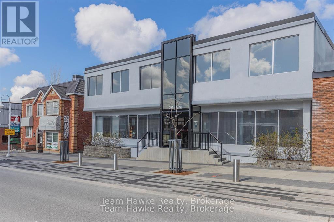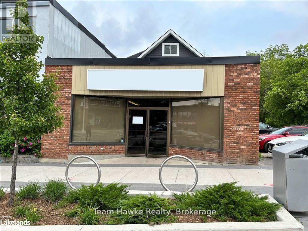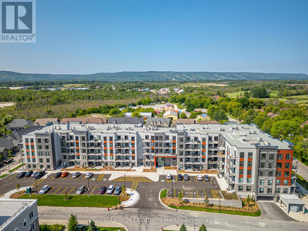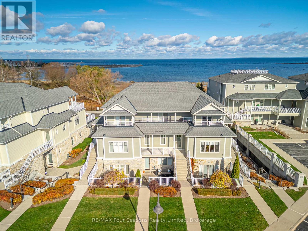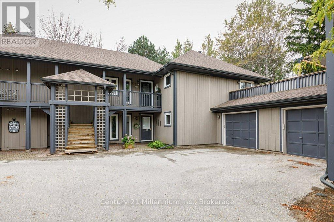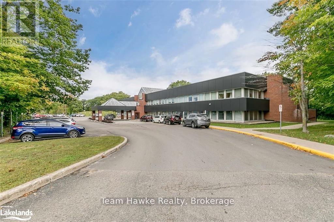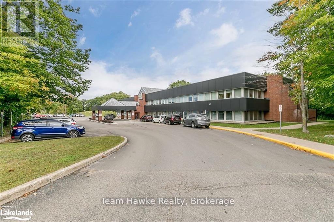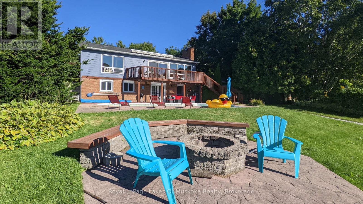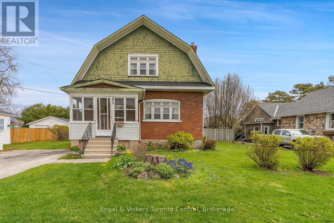2 Thimbleweed Drive
Bluewater, Ontario
Corner building lot in Bayfield?s west side near the beach. Located in picturesque ?Bayfield Meadows? these spacious building lots are fully serviced including fibre internet. Short walk to historic ?Main Street?, downtown shops & restaurants. HST is applicable. All Buyers to contract new builds through developer. New builds to be started within 12 months of purchase of lot. Municipality of Bluewater Development fee is in addition to purchase price. (id:63008)
206104 26
Meaford, Ontario
C2 Zoned lot with Highway 26 exposure on the West edge of Meaford. The North side of Highway 26 has 249 residential units draft plan approved and under construction. Directly to the West is Meaford Haven Development of 15.44ha in process. Immediately adjacent to the East is the Don Bumstead & Family Medical Health Clinic. The entrance from Highway 26 comes directly into this lot and is subject to a right of way to both adjacent lots. The 25' easement at the rear of the property services both this lot and the lot adjacent to the West for municipal sewers and storm water. The Municipal water is located within the 10.10' easement at the front of the property. Excellent location for retail, food, grocery etc. (id:63008)
0 26 N
Meaford, Ontario
C2 Zoned lot with Highway 26 exposure on the West edge of Meaford. The North side of Highway 26 has 249 residential units draft plan approved and under construction. Directly to the West is Meaford Haven Development of 15.44ha in process. Immediately adjacent to the East is the Don Bumstead & Family Medical Health Clinic. The entrance from Highway 26 comes across Part 3 as a 66 foot right of way to this parcel. The 25' easement across the rear of Part 3 is for sanitary sewers and storm water. The Municipal water is located within the 10.10' easement at the front of the property. Excellent location for retail, food, grocery etc. (id:63008)
0 Haines Lake Road
Mcdougall, Ontario
Welcome to an extraordinary opportunity to own 19.1 acres of pristine vacant land boasting an impressive 3000-plus feet of frontage along the picturesque Haines Lake Road. Nestled just minutes away from the charming town of Parry Sound this expansive property offers a perfect canvas for your dream retreat or investment venture. As you explore the landscape you'll be captivated by the diverse beauty of the mixed forest featuring majestic maples ideal for tapping. Imagine the seasonal spectacle as the vibrant hues of autumn transform the surroundings into a breathtaking display. A meandering creek adds a touch of tranquility to the property enhancing the natural charm and providing a serene backdrop to your future endeavours. The rolling hills coupled with some sloping terrain create a dynamic and captivating topography that adds character to every corner of this expansive parcel. With 19.1 acres at your disposal the potential for development is abundant. Whether you envision a private estate, recreational haven or something else this property offers the canvas for your imagination to flourish. Seize this rare chance to own a piece of nature's bounty where the possibilities are as vast as the land itself. Don't miss out on the opportunity to make this enchanting property yours - a blank canvas awaiting your vision. Contact today to embark on the journey of transforming these 19.1 acres into your own piece of paradise. (id:63008)
527668 Osprey-The Blue Mountains
Grey Highlands, Ontario
Set across from the entrance to the Kolapore Uplands Trail, this property (aprox 5 acres) sits in nature on a quiet road surrounded by trees, offering a peaceful and inspiring setting. The previous detached building has been removed, creating a vacant canvas for your vision offering endless potential. The landlord is open to building a custom space designed to meet the needs of a future tenant, a rare opportunity to create something truly unique in this beautiful natural environment. Please note, the rear portion of the property, which includes a pond and is zoned agricultural, is not offered for lease and remains exclusive to the landlord. (id:63008)
0a 20th Side Rd
Parry Sound Remote Area, Ontario
Embrace the serenity of this stunning 31-acre parcel of land, a true paradise for nature lovers. The property includes approximately 10 acres of Wetland, attracting a plethora of wildlife, perfect for observation and appreciation. Property is only 2 minutes down the road to the boat launch on Stunning Carilbou Lake which provides easy access for Great Fishing & Family Fun. Located on a quiet country road, this property features established ATV trail for your recreational enjoyment. Situated in an unorganized township, this land offers easy development opportunities, making it ideal for building your dream home or creating a peaceful retreat. Plus, there's an abundance of Crown Land nearby, providing even more space for exploration and outdoor activies. As an added bonus the Seller will consider holding a first mortgage. Don't miss this rare opportunity to own a piece of nature's beauty. PLEASE SCHEDULE A SHOWING WITH A REALTOR - Seller wants to know when the property is being shown. (id:63008)
417116 10th Line
Blue Mountains, Ontario
Situated on the outskirts of Thornbury, this expansive 40 +/- acre parcel offers the perfect setting for a custom home, whether for full-time living or as a recreational getaway. Enjoy the close proximity to several golf courses, ski resorts, hiking trails, and beautiful beaches, all while being just minutes from the picturesque town of Thornbury. Zoned for a single detached dwelling, this property presents a rare opportunity to create your dream estate. Please note, HST is applicable in addition to the purchase price. DISCLOSURE: This property was formerly an apple orchard. All trees and stumps have been fully removed. (id:63008)
30 - 6 Mulligan Lane
Georgian Bay, Ontario
Ideal Property for Starting Out or Downsizing! This vibrant community offers golf right at your doorstep and a partial view of Georgian Bay. Featuring 2 bedrooms, 1.5 bathrooms, a light-filled, open concept kitchen/living/dining area with fireplace are all on one floor. Enjoy a cozy private balcony with a golf course view and a fantastic attached garage with interior access. Close proximity to an inground pool, the Oak Bay Club House, and a well-known local restaurant. With more amenities on the way, this established 18-hole course and year-round active community requires limited outside maintenance, leaving you free to indulge in boating, golfing or whatever outdoor adventure you choose. *Indoor/outdoor photos of the unit with furniture have been virtually staged. (id:63008)
15 Madeline Street
Huntsville, Ontario
A prime development lot for investors! 0.47 level lot located on a year-round municipally maintained road. Zoned R3-H for the development of up to six units. This lot is within walking distance to all the amenities of downtown Huntsville and is in close proximity to local public and secondary school. Potential is calling, time to answer! Engineer's report available upon request. HST is In Addition To The Purchase Price (id:63008)
195 - 103 Bristol Road E
Mississauga, Ontario
Beautiful One-Bedroom Stacked Townhouse in a Desirable Location! This well-maintained one-bedroom unit offers comfort and convenience in a highly sought-after area. Enjoy being close to transit, shopping centers, schools, community Centre, doctors office, grocery stores, and easy access to Highways 401/403. The upcoming LRT will add even more value and convenience! The home features a bright open-concept layout with a half wall between the bedroom and living room, allowing natural light to flow throughout while overlooking a peaceful park. The community is well-managed and offers excellent amenities, including: Convenient parking on the main floor Outdoor pool Visitor parking .Beautifully maintained common areas (id:63008)
1159 Campbellville Road
Milton, Ontario
With approximately 1,286 feet of frontage and unmatched curb appeal, Fieldstone Hall is set on 11 breathtaking acres of manicured lawns, open meadows, a scenic woodlot, and a protected naturalized wetland thats home to herons, cranes, and mallards, captivating everyone who passes by. Inspired by the organic architectural style of Frank Lloyd Wright, the 2800 sq.ft.residence is designed to blend seamlessly with its natural surroundings. Built with natural and reclaimed materials, it showcases hand-split fieldstone gathered locally for both interior and exterior walls, reclaimed brick in the kitchens feature walls, and character-rich wood beams and brick floors that highlight the homes custom craftsmanship. Expansive windows and sliding glass doors flood the interiors with natural light while offering sweeping views of the serene landscape. A separate Linden tree-lined driveway leads to a charming two-storey outbuilding with 1,600 sq. ft. of open main-floor space. Complete with its own hydro meter and cobblestone floors, this versatile building is filled with potential, ideal for a studio, workshop, or conversion project. Whether you envision an organic market garden, a horticultural retreat, or a signature estate residence (subject to municipal approvals), this extraordinary property presents a rare opportunity to bring your vision to life. Ideally located just west of the Village of Campbellville and within easy reach of Mountsberg Conservation Area, Crawford Lake, Glen Eden Ski Area, major highways, Aldershot GO Station, Pearson International Airport, and the cities of Oakville, Burlington, Hamilton, Guelph, Kitchener-Waterloo, and the Town of Milton, Fieldstone Hall offers the perfect blend of peace, possibility, and accessibility. Please note: Photos were taken when the property was previously occupied. (id:63008)
10553 Guelph Line
Milton, Ontario
Have you been waiting for that truly special property? Attention horse loversthis spectacular 92 + acre estate just outside the village of Campbellville offers everything youve dreamed of and more. At its heart is a beautifully restored 1800s stone farmhouse that blends timeless charm with thoughtful modern updates. The home features a bright sunroom and a spacious main-floor primary bedroom wrapped in windows offering stunning views in every direction. The walk-out basement provides a fully self-contained living space with its own kitchen and bathroomperfect for in-laws, guests, or staff. The equestrian facilities are second to none, with two exceptional barns. The top barn includes 10 large box stalls, a grooming stall, wash stall, radiant floor heated tack room, feed room, viewing lounge and bathroom, on-site laundry, fly maintenance system, and heated main barn. The massive indoor arena (180 x 80) features high-quality, dust-free GGT footing ideal for year-round training. The bank barn offers an additional 10 large box stalls, a foaling stall, high ceilings, a wash stall, a radiant heated tack room, a feed room, a bathroom, laundry, and a spacious loft for hay storage. Outdoors, you'll find a large sand ring with excellent drainage, multiple paddocks with four-rail oak fencing, water and electricity to each paddock for trough, heater , and several individual or recovery paddocks. The property also includes an automatic front security gate, beautifully manicured grounds, extensive riding trails, and a crystal-clear artesian well supplying endless water. Natural gas services the property, and 20 acres are currently rented for crops at the rear of the lot. A large detached garage with three overhead doors includes one heated bay with a lift ideal for tractor or equipment storage and there's plenty of parking throughout. Located 30 min to Pearson Airport and 5 min to the 401, this location will be a steadfast investment for any purchaser. (id:63008)
2001 - 1 Hurontario Street
Mississauga, Ontario
Welcome to Unit 2001 at 1 Hurontario St, an elegant 2-bedroom + den, 2.5-bath, sub-penthouse, offering unparalleled panoramic views of Lake Ontario, the marina, and the Toronto skyline. This 2,280 sq. ft. luxury residence features a spectacular 612 sq. ft. wraparound terrace, perfect for enjoying breathtaking western sunsets over Port Credits waterfront. Inside, you'll find soaring 10-ft ceilings, gleaming hardwood floors, and a modern chefs kitchen with granite countertops. The spacious open-concept layout is flooded with natural light, thanks to floor-to-ceiling windows that frame the stunning views. The primary suite offers a spa-like ensuite and walk-in closet, while the versatile den is ideal for a home office or additional lounge space. With lots of upgrades, this residence embodies waterfront elegance in a thriving village setting, just steps from boutique shops, restaurants, and the GO Train. Residents enjoy state-of-the-art amenities, including a fitness center, two party rooms, a 24-hour concierge, and a rooftop garden terrace. Don't miss this rare opportunity to own a luxurious waterfront home in Port Credits most sought-after condo residence. Schedule your private tour today! (id:63008)
6 Alpine Court
Collingwood, Ontario
SEASONAL WINTER RENTAL (DEC. 15/25 TO APRIL 15/26).Nestled on a prestigious cul-de-sac, this beautifully crafted bungalow is a rare blend of luxury, space, and privacy. Surrounded by mature trees, two tranquil garden ponds with a charming waterfall feature, and beautiful private views, this property offers a peaceful retreat just minutes from the local ski hills. Built with exceptional craftsmanship, the home features a thoughtful main floor layout with a spacious primary suite, main floor laundry, and both a gas fireplace and a cozy wood-burning fireplace that add warmth and elegance to every season. The heart of the home opens to breathtaking views of the lush, private backyard, making it perfect for entertaining or quiet evenings at home. Upstairs, you'll find three generous bedrooms, a versatile den or movie room, and ample storage for family living or guest accommodations. A rare three-car garage provides plenty of space for vehicles, hobbies, or workshop needs. Set on a large, landscaped lot in one of the area's most sought-after neighbourhoods. (id:63008)
59 Cranberry Surf
Collingwood, Ontario
Every day feels like a vacation in this exceptional three-storey waterfront townhome. Whether you're seeking a weekend escape, a seasonal retreat, or your next full-time residence, this home embodies relaxed luxury and four-season living at its best. Set in the coveted Cranberry Surf community surrounded on three sides by Georgian Bay this residence offers breathtaking, direct water views toward Collingwood's iconic harbour and skyline. Watch sunrises from your private deck, unwind on the covered patio just steps from the water, or launch your SUP or kayak right outside your door. The saltwater pool and nearby trails make every season extraordinary. Inside, the home is filled with natural light and stunning bay views from every level. The open-concept main floor features new hardwood throughout, a cozy gas fireplace, and a modern kitchen with (2022) premium stainless steel appliances including a double-door fridge with ice and water dispenser, glass-top convection range, and dishwasher perfect for entertaining. The lower level offers heated floors, a full bath, and a walkout to a large private covered deck (2023)ideal for year-round enjoyment. Upstairs, the primary retreat features a king-sized layout with soaring ceilings and unobstructed water views, complemented by spacious guest bedrooms and bathrooms for family and friends. Additional highlights include a private drive, oversized garage, direct fibre internet, powered main-deck awning, and plenty of guest parking. This tranquil cul-de-sac enclave offers privacy, open green spaces, and conservation areas all around blending seamlessly with nature. Moments to ski hills, golf, and downtown Collingwood. From kayaking at sunrise to snowshoeing after a fresh snowfall, this home offers endless ways to live happily by the bay. This isn't just a home - its a lifestyle.. (id:63008)
67 Meadow Lane
Wasaga Beach, Ontario
Wasaga Meadows is one of the most popular adult-living communities in Wasaga Beach. This friendly neighbourhood is known for its beautiful homes, relaxed atmosphere and amazing location. You can walk to shops, restaurants and, of course, the beach.If you're thinking about downsizing - or the new buzz word "right-sizing" - this 2-bedroom, 2-bathroom home is the perfect fit.From the moment you walk through the front door you'll see how much care and attention has been put into this home. Over the past two years there have been many thoughtful updates that make it truly move-in ready.Natural light pours in through the skylight in the entryway, setting the tone for a bright, welcoming atmosphere. The vaulted ceiling adds to that open, airy feel in the main living, dining, and kitchen area - a perfect blend of style and comfort.The upgrades make a difference you can see and feel, especially in the kitchen with granite counter tops, appliances and backsplash plus solar tube for even more natural light. Add in roof, furnace, flooring, storm door, front awning, motorized shades and the overused "move in ready" is certainly true here. With 1,200 square feet all on one level, two bathrooms, and an attached garage with inside entry, this home offers both convenience and easy living. The lifestyle is just as special. Wasaga Meadows is known for its sense of community - friendly neighbours, well-kept homes, and a peaceful setting. Whether you want to relax or stay active, you'll find the perfect balance here. All this is just a short stroll to Stonebridge Town Centre, where you'll find shopping, dining and the beautiful Wasaga Beach shoreline plus the new twin pad arena and library is equally as close. Residents enjoy access to a fantastic clubhouse with both indoor and outdoor pools, available for a small annual fee. Fees for new owners: * Rent: $800; *Structure Tax: $127.75; * Lot Tax: $49.26 (id:63008)
1076 Beaver Lane
Springwater, Ontario
"The Winding Rivers Estate" has it all, privacy, location and acreage. This one of a kind state of the art Contemporary Home is a lifestyle retreat sitting on nearly 100 acres, this extraordinary property offers the perfect blend of peaceful living, recreational opportunities, and income potential. The land features open, treed and cleared productive farmland, and is surrounded by managed forest. A gated private drive crosses a bridge over Matheson Creek, winds past a spring-fed pond, and leads to over 3000 sq ft of luxury living space bordering Willow Creek. Sunlight pours into every inch of the home through the expansive windows and doors designed to frame the fabulous outdoor views. The amazing chef's kitchen comes complete with Sub Zero/Wolf and Viking stainless steel high end appliances a huge island and rustic high end finishes. The radiant in-floor heating, rustic wood beams, multiple fireplaces and custom touches throughout blend style with timeless looks. The 36x48 ft. two level hip-roof barn with space for 7 large stalls, has a free-span loft, concrete floor, hydro and water. The paddocks, run-in shed, and riding ring invites possibilities from equestrian pursuits to creative projects. Explore the large network of private trails weaving through the creeks and streams throughout the entire property; ideal for ATV or horseback riding, hiking or cross country skiing. A 24x60 ft greenhouse makes it easy for the avid gardener to spend hours cultivating their own indoor gardens. The gardens, wood and pump houses, plus wood and propane boilers, offer self-sufficiency in this agricultural zoned estate with a rare blend of natural beauty, long-term value, and exceptional privacy. Whether you're seeking a family retreat, hobby farm or simply space to breathe this is a property that delivers. Just 10 mins to Barrie, 15 to Horseshoe Valley and Vetta spa, golfing, skiing, and major highways, just imagine the endless possibilities that await in this remarkable estate. (id:63008)
39 - 19 Dawson Drive
Collingwood, Ontario
Welcome Home to 19 Dawson Drive, Unit # 39 Located In The Beautiful Town of Collingwood. Perfect Location Close To Amenities, Trails and Close To Blue Mountain For Winter Activities.Step Foot In This Spacious Open Concept Unit With Ample Natural Light. Kitchen Offers Breakfast Bar Perfect For Entertaining, Plenty of Storage, Stainless Steel Appliances, Upgraded Sink, Soft Closing Drawers + Cupboards and Built-In Microwave. This Unit Has Two Spacious Bedrooms and 2 Bathrooms. Primary Bedroom Has Walk-Out To Deck. Enjoy This Carpet Free Unit Making it Easy to Maintain. In Unit Laundry Room With Stackable Washer and Dryer. Newly Installed Temperature Monitoring Thermostat For Cost Efficiency. Close To Restaurants, Downtown Collingwood, Grocery Stores, Shopping and Schools. Option To Be Sold Furnished or Unfurnished. (id:63008)
402 - 24 Ramblings Way
Collingwood, Ontario
Welcome to Bayview Tower at Rupert's Landing. Collingwood waterfront living at an incredible value. This bright and well-maintained two-bedroom, two-bath condo offers the perfect combination of comfort, convenience, and access to one of the area's most desirable gated communities. The inviting layout features a kitchen with generous storage and included appliances, opening to a living area that walks out to a private covered balcony shared by both bedrooms. The primary suite offers its own balcony access, a large closet, and a private ensuite, while the second bedroom, also with it's own balcony access, provides flexibility for guests, family, or a home office. Enjoy every day like a getaway with Rupert's Landing's exceptional amenities: a private marina with kayak and paddleboard storage, an indoor pool, hot tub, sauna, fitness centre, clubhouse, and tennis and pickleball courts. Stroll through beautifully maintained grounds that connect to the Georgian Trail, ideal for walking, cycling, or exploring Collingwood's scenic shoreline. Perfectly positioned for four-season living, you're just minutes from Blue Mountain's ski slopes, Georgian Bay's sandy beaches, downtown Collingwood's shops and restaurants, and several premier golf courses.This condo includes one parking space plus visitor parking, offering low-maintenance living and year-round recreation. Experience the true Collingwood lifestyle with the best value on the waterfront. (id:63008)
54 Jephson Street
Tay, Ontario
This solid century home is move-in-ready and full of potential! Located in the heart of Victoria Harbour, this charming three-bedroom, two-bath home offers over 1,300 sqft of living space with a spacious open main floor, bright eat-in kitchen, and roomy main floor laundry room. Enjoy hardwood and laminate floors throughout, plus updated siding and lower windows in 2018. Situated on a large, fully fenced lot, the backyard offers ample room for outdoor enjoyment, from relaxing on the raised deck to playing catch on the lawn or taking on future outdoor projects. Located close to schools, parks, beaches, and just minutes from major amenities, including Highway 12, this is an ideal location for commuters heading to Orillia, Barrie, and beyond. Don't miss out on this opportunity to get into the market and add your personal touch to this lovely home. (id:63008)
456 Queen Street
Midland, Ontario
Fantastic opportunity on this spacious home located on quiet tree lined street within walking distance to many conveniences and activities. Some of the many features are: Large Living Room with hardwood and crown moldings * Eat-In Kitchen * Main Floor Laundry with 2 pc * Main Floor Bedroom * Primary Bedroom with walk-in closet * 3rd Bedroom * Full Bath * Gas Furnace and Central Air * Attached Garage with inside access * Paved Drive * Partially Fenced Yard. Walking distance to Rec Centre, Curling Club, YMCA, Little Lake Park, Cultural Centre, Library and Down town core. Located In North Simcoe and Offers So Much to Do - Boating, Fishing, Swimming, Canoeing, Hiking, Cycling, Hunting, Snowmobiling, Atving, Golfing, Skiing and Along with Theatres, Historical Tourist Attractions and So Much More. Only 5 Minutes to Penetang, 45 Mins to Orillia, 45 Minutes to Barrie and 90 Mins to GTA. (id:63008)
224 - 31 Huron Street
Collingwood, Ontario
Luxury Waterfront Living in Collingwood. Welcome to this grand corner unit with panoramic views of Georgian Bay and ski hills, where floor-to-ceiling windows capture breathtaking sunrises and sunsets every day. Spanning 1,200 sq. ft. of customized living space, this residence is steps from the harbour and offers the ultimate blend of sophistication and lifestyle. Inside, you'll find wood and porcelain tile flooring throughout, and a large primary suite with a spa-like 5-piece ensuite with electric in-floor heating. The spacious den adds a layer of versatility, serving beautifully as a home office, guest suite, or both with a foldaway bed. Designer upgrades and a 100 sq. ft. covered terrace. Complete with two underground parking spaces one with EV charging and storage locker, this home redefines convenience. Indulge in resort-style amenities: guest suites, a pet spa, fitness studio, social lounge with water views, and a rooftop terrace. Surrounded by parkland and just a short stroll to historic downtown Collingwood's shops, dining, and festivals, you're also minutes from premier ski hills and golf clubs. This is more than a home its active luxury living at its finest.Taxes to be assessed. (id:63008)
401 Mcnicoll Street
Tay, Ontario
Lovely treed lot 76 x 118 ft to build your home or cottage on in Port McNicoll. Located close to Georgian Bay where you can fish, swim, boat in the summer and snowmobile in the winter. You can also hook up to the Trans Canada Trail for a bike ride. Amenities can be located in Midland, 10 minutes away or Victoria Harbour which is less than 10 minutes away. Permit, building and development fees are the responsibility of the buyer. (id:63008)
2 - 68 Hurontario Street
Collingwood, Ontario
Annual rental available in the heart of downtown Collingwood. This bright and spacious upper-level two-bedroom unit offers a highly walkable location just steps from shops, restaurants, cafés, grocery stores, and public transit. Inside, you'll find a welcoming open-concept living and kitchen area with hardwood floors, soaring ceiling height, and gorgeous, oversized windows that flood the space with natural light. The unit is equipped with forced-air gas heating and central air for year-round comfort. Laundry hook-up is available, and the current tenant is open to selling the existing washer and dryer. Set in one of Ontario's most vibrant and active communities, this location puts you minutes from Georgian Bay, scenic trails, ski hills, and year-round outdoor recreation. Collingwood offers an incredible lifestyle for those who enjoy nature, culture, and a thriving local scene. References and a current credit check are required. Utilities to be paid by Lessee and must be transferred into the Lessee's name, and proof of tenant insurance is required before move-in. Available December 1, 2025. (id:63008)
181 - 49 Trott Boulevard
Collingwood, Ontario
Fully Renovated ground floor 2 bedroom, 2 bathroom condo. Enjoy a short stroll to the shores Georgian Bay and the Collingwood Trail system. Walk or ride directly to Downtown Collingwood from your front door. Minutes away from area ski clubs and golf resorts and shopping. Features included beautiful new open plan kitchen cabinetry, counters and new flooring throughout the whole unit. Both bathrooms benefit from new cabinetry and floors. Baseboard heaters have been upgraded throughout the whole unit. New front door replaced in 2023. Freshly painted, this spacious condo offers an open plan concept featuring dining area and living space with cozy gas f/p and doors to private patio. This unit features a good sized second bedroom which could also double as an office/den. In unit laundry makes this an ideal full time home or fantastic weekend retreat with allocated parking bright outside front door. (id:63008)
208 - 17 Spooner Crescent
Collingwood, Ontario
BRAND NEW TURNKEY CONDO AT THE VIEW Blue Fairways with UNDERGROUND PARKING! Move-in ready and just completed, this beautifully upgraded Condor floorplan offers over $20K in upgrades and stylish open-concept living. Enjoy a generous 17 x 8 covered balcony with sleek glass railings and a gas BBQ hookup perfect for entertaining or unwinding outdoors. Located in the sought-after View development within Cranberry Golf Course, this unit showcases high-end finishes including laminate and tile flooring, 9 ceilings, and granite countertops in both the kitchen and ensuite. The luxurious ensuite also features a modern glass walk-in shower. The gourmet kitchen is equipped with a gas range, stainless steel appliances, stone counters, and ample cabinetry ideal for cooking and hosting. Additional highlights include; Gas heating & central air, In-suite laundry closet, Large storage locker just outside your front door, and One assigned underground parking space. Enjoy a prime location with direct access to the Georgian Trail, and just steps to shops, restaurants, and cafes. Only 5 minutes to downtown Collingwood, ski hills, beaches, and golf courses all nearby perfect for year-round living or weekend escapes. Condo fees include garbage removal, and a brand-new pool, fitness center, and playground exclusively for The View residents. (id:63008)
7881 Poplar Road
Clearview, Ontario
Private Luxury Country Estate Retreat on 2.1 serene acres in Clearview Township. Where refined living meets natural serenity. Surrounded by mature trees and picturesque views of shared and private ponds, this breathtaking property offers 4,500 sq ft of exquisitely finished living space and timeless architectural charm. Located on the south side of Poplar Side Road, on the Collingwood townline and within the sought-after Nottawa public school district, the setting is both secluded and convenient.Originally built in 1900, the home has been masterfully expanded with a 3,500 sq ft custom addition. A sweeping circular oak staircase greets you in the grand foyer, while engineered white oak floors and heated Brazilian slate tile add warmth and elegance throughout. Large casement windows bring in natural light and capture stunning views of the grounds.The custom kitchen (2025) features quartz waterfall countertops, Café appliances, a farmhouse sink, custom hood, and a walk-in pantry with a second sink, dishwasher, and ample storage. With four bedrooms and four bathrooms including two private ensuitesthe home is perfectly suited for both family living and entertaining. The primary suite offers a spa-like bath, walk-in closet, and private covered terrace with tinted glass railing and propane hook-up. Additional highlights include: Four-season sunroom with heat and A/C Sound-insulated office with private entrance and porch Third-floor observatory with panoramic windows. Second-floor bonus room off of the large living area has wet bar rough-in and deicated circuts for bar fridge and ice machine to easily turn into the ultimate entertainment room. In-floor heating in foyer, baths, Oversized 3-bay garage with EV outlet and heater rough-in Smart lighting, 16-camera security, spray foam insulation New well (2021) and septic (2024) Hardie board and stone exterior with soffit lighting. An exceptional country estate where craftsmanship, comfort, and natural beauty come together. (id:63008)
5206 County Rd 9 Road
Clearview, Ontario
Prime Commercial Opportunity in the Heart of New Lowell! Position your business for success in this high-visibility, high-traffic location in the vibrant center of New Lowell. Zoned C1 Commercial, this exceptional property offers endless potential for a variety of business ventures from retail and professional services to trade operations. Recently renovated, it features a modern showroom, three private offices, two washrooms, and a spacious garage with ample storage. With excellent exposure, highway access, and generous on-site parking, this property combines convenience with outstanding visibility. Currently tenanted on a month-to-month basis, its ready for your next business move. Dont miss this prime opportunity to establish or expand your presence in a thriving community! (id:63008)
6412-6414 - 9 Harbour Street E
Collingwood, Ontario
3 WEEK FRACTIONAL OWNERSHIP AT Collingwood's only waterfront resort. Built in 2021, this Phase 4 unit located on the top floor (almost corner unit) of Living Water Resort offers amazing unobstructed views of Georgian Bay from their private balconies. Available weeks are #31, 32 & 46 (1st & 2nd week of August & 3rd week of November). Flexible ownership allows use of weeks as scheduled, or exchanged locally, or traded internationally! Not able to book your stay? You can add your unit to a rental pool & make an income. Owners can either rent the 2 units or rent 1 & use the other. Call for more details. With lock off feature, this 2 bed/2 bath/2 kitchen unit can be transformed into a bachelor & 1 bedroom apartment. Bachelor suite has 2 queen beds & a kitchenette. The 1 bedroom unit offers living room w/pull out sofa, electric fireplace, full kitchen w/dishwasher, fridge, stove, microwave, washer/dryer, large main bedroom w/king size bed, & 4pc bathroom with a beautiful glass wall shower. Fully furnished units are maintained by the resort. Amenities include access to pool area, rooftop patio & track, gym, restaurant, spa & much more! Close to Blue Mountain, Wasaga Beach, local trails, beaches, restaurants & shopping. ***All fees (condo & taxes) have been paid until 2028! *** Very motivated seller. Bring all offers! This is a Fractional ownership property, not a time share, therefore Owners are on title. (id:63008)
1 Sundown Road
Tiny, Ontario
Fully renovated 4-season cottage located in Tiny's sought-after Wahnekewaning Beach area, known for its strong European community and proximity to the beach. This 2 bedroom, 1 bathroom home sits on a generous 97.46 x 149.56 ft lot and features over $100K in upgrades completed since 2023 including a spray-foamed crawl space, a high-efficiency heat pump, new hot water tank, addition of a Bunkie and so much more! The newly built 110 sq ft Bunkie with electricity, ceiling fan, and capacity for portable A/C gives you that extra space which is ideal for guests, office, studio use or a great hangout for the kids. Located just steps from Wahnekewaning Beach access, this is a great opportunity to get into one of the area's most desirable stretches of Georgian Bay shoreline. Ideal for seasonal retreats or full-time living. (id:63008)
17077 Highway 12
Midland, Ontario
Whole Home For Rent On 10-Acres In Midland! This Charming 3-Bed plus Office, 1-Bath Home Sits On 10 Peaceful Acres Within The Town On Midland. Perfect For Those Seeking Space And Tranquility, This Property Offers A Peaceful Retreat With Ample Room For Outdoor Activities. The Home Features A Bright, Open Layout With Large Principal Rooms, Modern Updates, A Spacious Kitchen And Comfortable Living Areas. Enjoy The Beauty Of Nature Right At Your Doorstep With The Convenience Of In-Town Living. Additional Features Include: Rent Includes Hydro. Huge Private Treed Lot. Circular Driveway With Lots Of Parking. Looking For Long Term AAA Tenants Who Will Treat This Property As Their Own. Required Documents: 1. Employment Letter 2. Rental Application 3. Credit Report 4. Reference Check. (id:63008)
91.5 King Road
Tay, Ontario
TINY HOME ONLY! IT DOES NOT COME WITH THE LAND AND NEEDS TO BE MOVED TO YOUR OWN PROPERTY! Welcome to one of today's unique options for a year-round bunkie/guest house or an amazing way to relax after a cold and wet day hunting! This adorable, custom 32-foot tiny home has been built and designed with the ultimate storage and best use in mind offering many comforts of home! Features include the capability of six guests, custom kitchen with built-in appliances, pot lights, pot drawer, pull out spice rack and double garbage containers, fridge can be propane or electric, open shelving, farmhouse double sink, walk-out French doors to deck, projector and screen in living room area, built-in tables, storage boxes in ceiling above sofa, storage shelves under stairs to main bedroom loft, 3PC bathroom with large rain head shower, electric toilet, an electric fireplace, a ductless mini-split, washer and dryer connections, 50 gallon water tank, and the electrical system features the future possibility to add a solar panel for off the grid living or back up power for when the hydro goes off! This home also comes with versatile furnishings. Have we peaked your interest? Are you curious? Buyer to verify with your township on allowed uses, required permits and to move the tiny home. APPROX WEIGHT ~ 19,000 LBS, TRI-AXEL TRAILER, WIDTH IS 8 FT 6 INCHES, LENGTH IS 32 FT, WIDTH IS 13 FT 6 INCHES. RECOMMEND HAVING A LICENSED AND INSURED TOWING COMPANY MOVE IT. (id:63008)
560 First Street
Collingwood, Ontario
Spacious finished office space available on busy corner in Collingwood. Total area of 3520 sqft on main floor and upper level. 1277sqft on main floor. C4 zoning permits various uses. North-facing windows overlooking First Street. (id:63008)
361 Fitton Street
Midland, Ontario
This inviting home, ideal for investors and first-time buyers, combines charm with practicality. Sunlight streams into every room, creating an airy, open-concept feel. The generous living room flows seamlessly into a kitchen featuring updated appliances and space for a cozy dining table. Adjacent to the kitchen, a flexible bonus room offers the perfect spot for a home office, gym, or extra storage. The bedroom features a large closet and a window that welcomes the morning sun. Outdoors, a spacious deck provides an excellent space for relaxing or entertaining, while the sizeable backyard, complete with a shed and ample parking at the side and front, is perfect for those who enjoy spending time outside. This property is full of potential and ready for you to make it your own. (id:63008)
102 - 2 Cove Court
Collingwood, Ontario
UNFURNISHED SEASONAL LEASE. Bright and spacious 1 Bedroom 2 full Bathrooms ground floor condo with additional Den/Bedroom. This upgraded condo overlooks the heated outdoor pool, which is open year-round. Open Concept Living/Dining/Kitchen w/high end stainless appliances, granite counters and laminate wood effect flooring. Master Bed w/double closet overlooking private patio with gas hook-up for BBQ. The condo has its own storage locker and exclusive parking space with additional ample visitor parking close by. The waterfront development of Wyldewood Cove is ideally situated minutes from downtown Collingwood where you can experience fine dining, shopping, theatres and entertainment. A short 10 minute drive takes you to Blue Mountain ski slopes and the Village at Blue with numerous restaurants, boutique shopping and year round festivals and events to enjoy. (id:63008)
208 - 2 Cove Court
Collingwood, Ontario
Annual Lease: Stunning 3-Bedroom Condo in Wyldewood Cove. Discover the perfect blend of comfort and luxury in this bright band airy second-floor unit at Wyldewood Cove, offering 1,283 sq ft of living space. This condo features 3 spacious bedrooms, 2 modern bathrooms, and an open floor plan enhanced by elegant granite counters and a cozy natural gas fireplace. Enjoy breathtaking views of the bay from the primary bedroom, plus two covered decks ideal for BBQing and unwinding. The Wyldewood Cove complex is a true gem, featuring a year-round heated pool and direct waterfront access. Embrace the waterfront lifestyle with kayak storage included, or take advantage of rentals located by the community gazebo where you can soak in stunning evening sunsets. An owned locker provides additional storage for convenience. This bright, open, and inviting home is available immediately--an opportunity to live in one of Collingwood's finest condo communities. (id:63008)
1148 Concession 6 South Nottawasaga
Clearview, Ontario
Embrace the potential of this extraordinary 180+ acre property, perfect for creating a luxurious estate or serene weekend retreat. Nestled amidst scenic rolling hills, it offers panoramic views of the bay and picturesque countryside, making it a truly rare find. With a variety of potential building sites, this property features over 10 kilometers of private hiking trails that invite you to explore its natural beauty. A mature 30-acre forest of maple and pine trees adds privacy and charm, while 156 acres of fertile, tillable land are currently leased for cash cropping. For outdoor enthusiasts, this property's location is ideal only 10 minutes from the charming village of Creemore and a quick 15-minute drive to Collingwood. Enjoy year-round activities with nearby ski clubs, including Devil's Glen (10 minutes away) and Osler Bluff (19 minutes away), and reach Mad River Golf Club in under 10 minutes. The property also includes a large 70x30 drive shed with hydro and new siding as of 2021, perfect for equipment storage or workshop needs. Here, you'll find a unique blend of tranquility, accessibility, and endless possibilities in the heart of Southern Georgian Bay. (id:63008)
1148 Concession 6 South Nottawasaga
Clearview, Ontario
Embrace the potential of this extraordinary 180+ acre property, perfect for creating a luxurious estate or serene weekend retreat. Nestled amidst scenic rolling hills, it offers panoramic views of the bay and picturesque countryside, making it a truly rare find. With a variety of potential building sites, this property features over 10 kilometers of private hiking trails that invite you to explore its natural beauty. A mature 30-acre forest of maple and pine trees adds privacy and charm, while 156 acres of fertile, tillable land are currently leased for cash cropping. For outdoor enthusiasts, this property's location is ideal only 10 minutes from the charming village of Creemore and a quick 15-minute drive to Collingwood. Enjoy year-round activities with nearby ski clubs, including Devil's Glen (10 minutes away) and Osler Bluff (19 minutes away), and reach Mad River Golf Club in under 10 minutes. The property also includes a large 70x30 drive shed with hydro and new siding as of 2021, perfect for equipment storage or workshop needs. Here, you'll find a unique blend of tranquility, accessibility, and endless possibilities in the heart of Southern Georgian Bay. (id:63008)
361&365 King Street
Midland, Ontario
An extraordinary chance to own not just one, but two exceptional commercial properties, strategically paired to offer an unmatched business potential. Nestled on vibrant King Street, these properties present a compelling blend of versatility, visibility, and value, making them a prime choice for investors and ambitious entrepreneurs alike. 365 King Street spans 2,309 square feet, offering a spacious open floor plan, perfectly suited for a range of commercial endeavors, and plenty of parking for both employees and clientele. 361 King Street is a two-story commercial establishment boasting 10,541 square feet of premium space, equipped with an elevator, and multiple egresses. Its expansive half-acre lot presents opportunities for potential severance, with access from Midland Avenue. Seize this rare opportunity to secure your foothold in the heart of the action. (id:63008)
361 King Street
Midland, Ontario
Welcome to the epitome of downtown sophistication. Nestled in the vibrant heart of Midland, this pristine commercial building offers a fantastic opportunity for businesses seeking prominence and prestige. Boasting 10,541 total square feet of meticulously maintained space, this property stands as a beacon of distinction in one of the town's most coveted locations. The interior layout offers endless possibilities for customization to suit the unique needs of any business, and is also equipped with an elevator. Whether envisioning a boutique retail space, a chic restaurant, or a dynamic office headquarters, the expansive floor plan provides plenty of room for creativity. Aside from the building itself, the half acre downtown lot runs back a city block, leaving you room for potential severance, with access coming from Midland Avenue. (id:63008)
365 King Street
Midland, Ontario
Solid commercial building located in the heart of downtown Midland! Offering a total of 2,309 square feet and great visual exposure, this building currently houses one commercial tenant on the main floor, with the potential for a residential apartment on the second and third floor. Open, gravel surface parking on the side of the building. Take the opportunity of owning a great piece of downtown Midland property! Building and Land Only For Sale. (id:63008)
309 - 4 Kimberly Lane
Collingwood, Ontario
Brand New Condo at Royal Windsor Condominiums. Welcome to the Monarch Suite a stunning 2-bedroom, 2-bathroom condo featuring a south-facing balcony with beautiful views of the ski hills and glimpse of the Terminals. This bright, thoughtfully designed unit includes an assigned underground parking space and a storage locker conveniently located on the third floor, just steps from your door. Located in the sought-after Community of Balmoral Village, you'll enjoy access to a wide range of amenities including a Club House, Fitness Centre, Community BBQ, Games Room, Media and Party Rooms, Indoor Pool, and a Rooftop Patio. Move in just in time to take advantage of ski season, breathtaking sunsets, and everything Collingwood and the surrounding area have to offer. Please note: some photos have been virtually staged. (id:63008)
306 - 40 Trott Boulevard
Collingwood, Ontario
Welcome to luxury waterfront living at Admirals Gate. This rare and coveted bright corner condo offers spectacular, unobstructed views of both Georgian Bay and the escarpment. Set within a quiet and exclusive community, residents enjoy access to a beautifully maintained outdoor pool and manicured grounds, just steps from the water. This 3-bedroom, 3.5-bathroom home is designed for both elegance and functionality. Each bedroom has its own ensuite, plus a convenient main-level powder room. The main floor also features a versatile bedroom/office with built-in cabinetry and closets, complete with ensuite, making it ideal as a main-level primary suite if desired. The newly renovated kitchen boasts quartz countertops, a large island with overhang, a dedicated coffee bar, and seamlessly connects to the dining and living areas. A gas fireplace adds warmth and character, while a walkout opens to a spacious patio overlooking the pool and the Bay perfect for entertaining or quiet relaxation. Upstairs, the expansive primary suite offers a private deck with stunning water views, a luxurious ensuite, and abundant natural light. A third generously sized bedroom, also with ensuite, completes the upper level. Additional highlights include an alarm system, updated windows, new AC unit, freshly paved driveway, and rare parking: two garages plus an additional outdoor spot. Situated just five minutes from downtown Collingwood and fifteen minutes from Blue Mountain Village, this home offers unparalleled four-season living. Ski clubs, golf courses, beaches, and endless hiking and biking trails are all within a short drive. Shops, restaurants, and year-round activities ensure that every season is as exciting as it is beautiful. This Admirals Gate residence is more than a condo its a lifestyle defined by comfort, exclusivity, and breathtaking natural surroundings. (id:63008)
24 - 409 Mariners Way
Collingwood, Ontario
Welcome to prestigious Lighthouse Point Yacht & Tennis Club! This rarely offered ground floor spacious 3-bedroom Zinnia model (refer to the attached iGuide) boasts an attached garage & 2 walkouts to a private terrace from the primary bedroom & living room. Relax with family & friends in the cozy family room after a day of skiing or on the beach. On site amenities include pickleball & tennis courts, 2 outdoor pools (3 if you purchase a boat slip), a private marina, 2 private beaches & more than a kilometer of walking trails along picturesque Georgian Bay. The property is also graced with a large recreation centre containing an indoor saltwater pool, 2 hot tubs, sauna, gym, kids game room, and a large party room complete with a fully equipped kitchen, pool table and grand piano. Minutes to ski hills, restaurants, and downtown Collingwood. (id:63008)
204 - 240 Penetanguishene Road
Midland, Ontario
Welcome to the Huronia Medical Centre, one of Midland's busiest healthcare locations! Just minutes from Georgian Bay General Hospital, This building offers suites ranging from 1,000-3,000 square feet, with plenty of parking, and a covered drop off area. The building features a large lobby area, with an elevator and public washrooms. The neighboring suites consist of: Imagining, Dyna Care Labs, Dental, Audiology, GPS, and a Shoppers Drug Mart Pharmacy on the main floor to facilitate your patients needs. Take advantage of this great location that's already housing a slew of Midlands well known practitioners. (id:63008)
103a - 240 Penetanguishene Road
Midland, Ontario
Welcome to the Huronia Medical Centre, one of Midland's busiest healthcare locations! Just minutes from Georgian Bay General Hospital, This building offers suites ranging from 1,000-3,000 square feet, with plenty of parking, and a covered drop off area. The building features a large lobby area, with an elevator and public washrooms. The neighboring suites consist of: Imagining, Dyna Care Labs, Dental, Audiology, GPS, and a Shoppers Drug Mart Pharmacy on the main floor to facilitate your patients needs. Take advantage of this great location that's already housing a slew of Midlands well known practitioners. (id:63008)
1815 Peninsula Point Road
Severn, Ontario
Welcome to 1815 Peninsula Point Road! Experience the epitome of waterfront living in this lovely home. Imagine starting your day with a serene lakeside view, sipping your morning coffee on the deck. Later, take a refreshing swim in the outdoor pool or enjoy leisurely boat rides along the Severn River. Gather around the firepit for cozy evenings with family and friends. This home boasts over 2400 sqft of living space, featuring recent upgrades such as a brand-new kitchen and fresh paint throughout. The main level showcases a charming wood-burning fireplace and abundant natural light streaming in through the windows. Step out onto the deck from the main living area and soak in the breathtaking waterfront vistas. The newly renovated kitchen is a chef's delight, offering ample space and modern stainless steel appliances. A spacious principal bedroom with an ensuite bath and a separate dining room complete the main floor layout, providing comfort and functionality. Descend to the lower level walkout, where you'll find a cozy family room with another fireplace, perfect for relaxing evenings. This level also offers convenient access to the pool and riverfront, making it ideal for entertaining guests. Additionally, two more bedrooms and a bathroom provide plenty of space for family or visitors. The attached double garage features a marine railway for easy boat storage and access. Located close to shopping, golf courses, and a casino, this property offers convenience and luxury in equal measure. Embrace the beauty of all four seasons with nearby snowmobiling and skiing in the winter, and a plethora of water activities to enjoy during the summer months. Whether you're seeking a year-round residence or a weekend retreat, this home offers unparalleled opportunities for relaxation and recreation. Don't miss out on the chance to make this waterfront oasis your own. Schedule a showing today and discover all that 1815 Peninsula Point Road has to offer! (id:63008)
299 Napier Street
Collingwood, Ontario
Century red brick located on a large lot in central Collingwood. This 4 bed home was built in 1900 and still features much of the original woodwork, hardwood flooring, trim and mahogany and oak pocket doors which add to the character of this home. An addition was added in 1975 and main floor renovations were completed 8 years ago. The main floor offers a separate dining room, living room, sitting room, kitchen and laundy room with a 2-piece bathroom. The 4 bedrooms are located on the second floor, along with a 4-piece washroom. The back addition includes a main floor enclosed porch and second floor balcony overlooking the backyard. The fenced backyard has an inground pool and storage shed. Located on a quiet street, this home is close to an elementary school, the YMCA, Central Park and the curling club. (id:63008)

