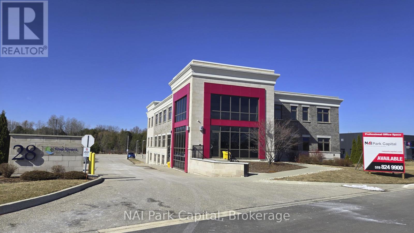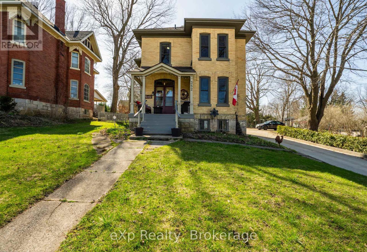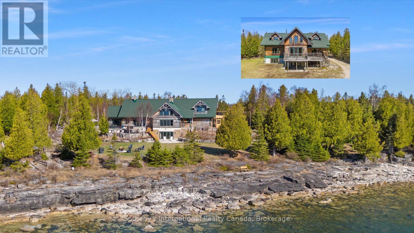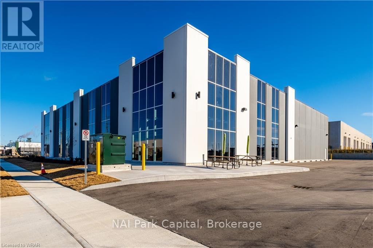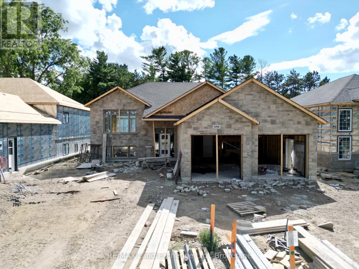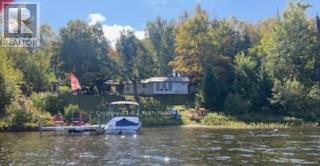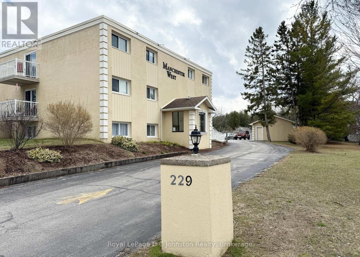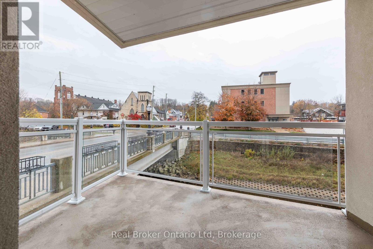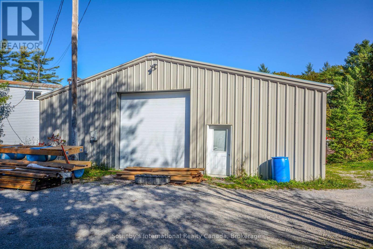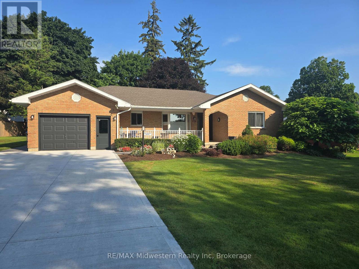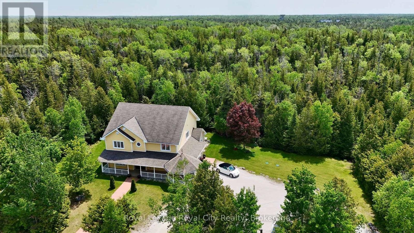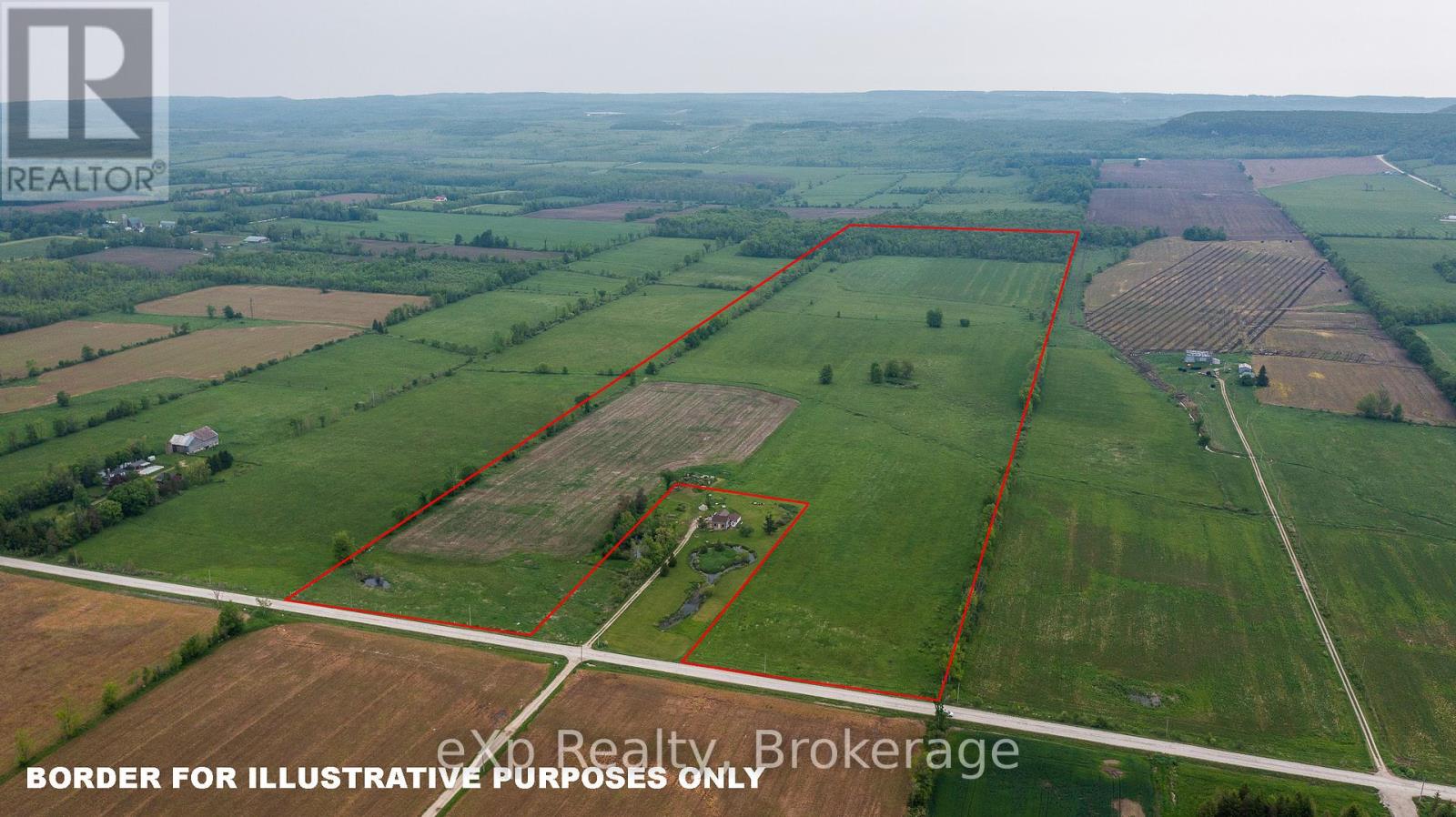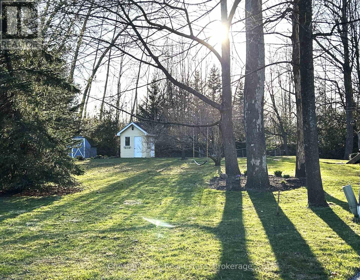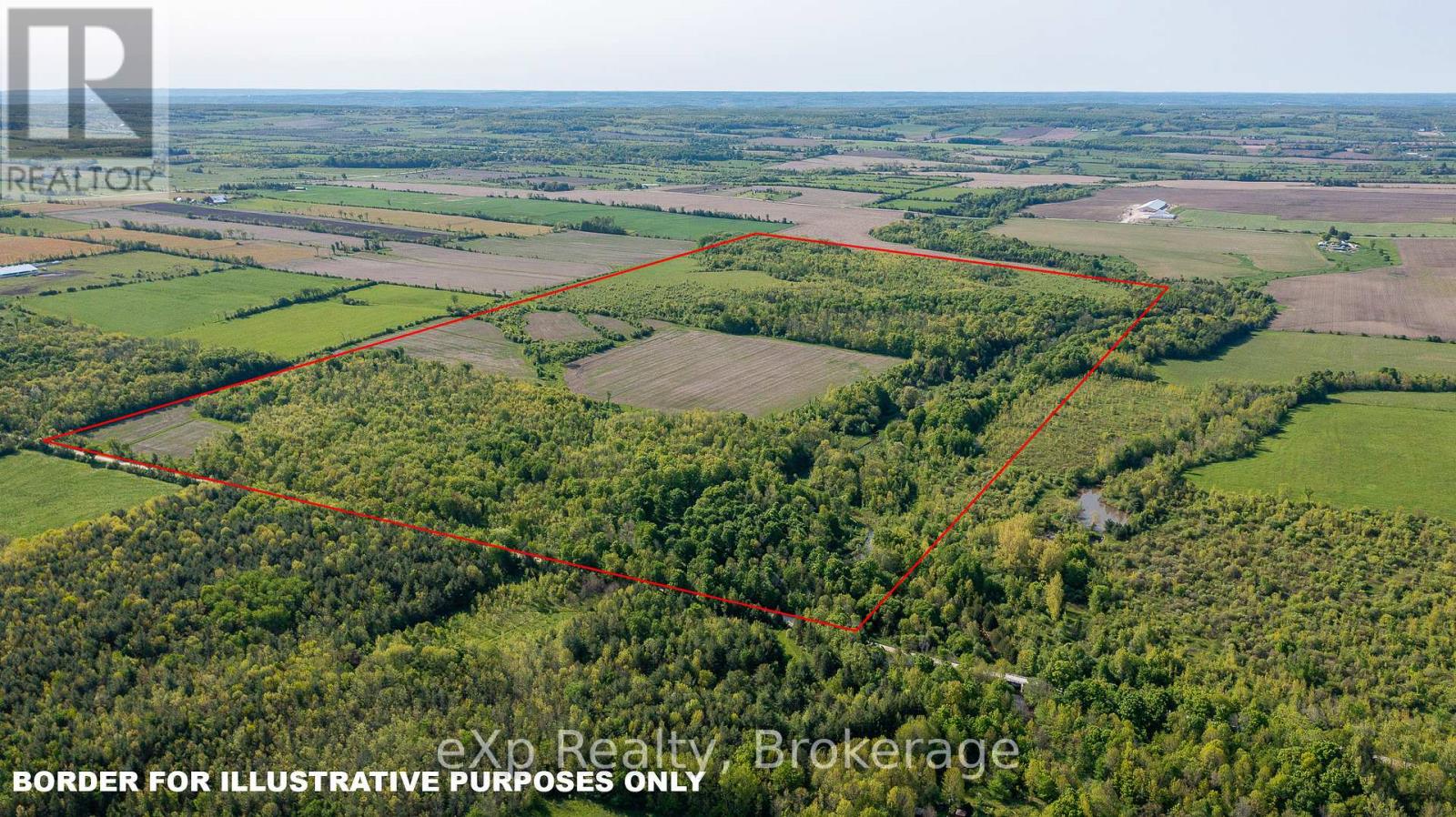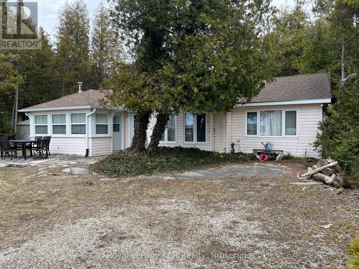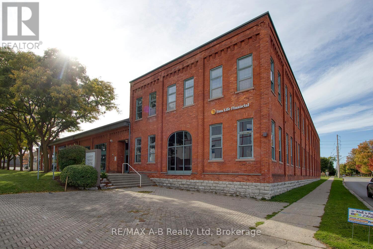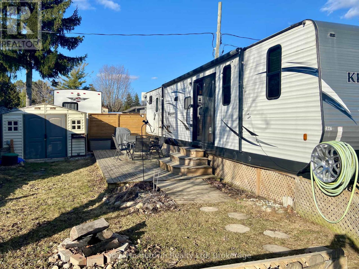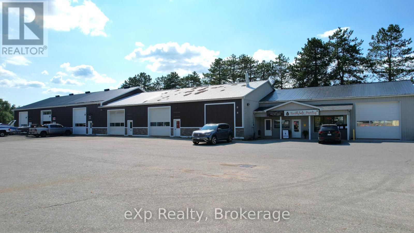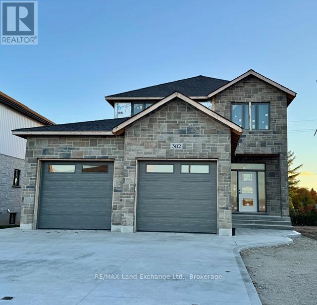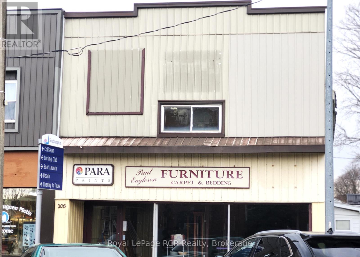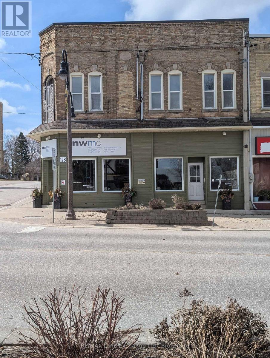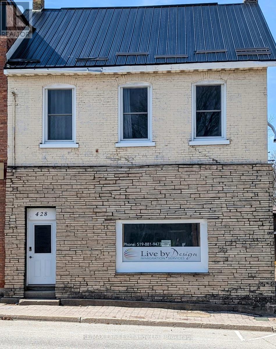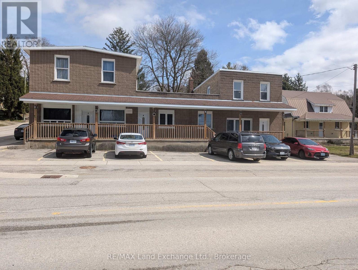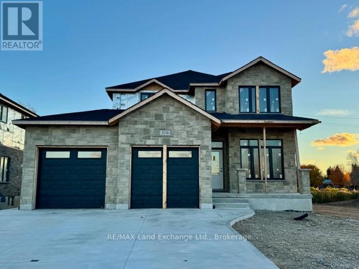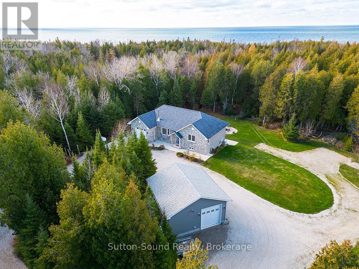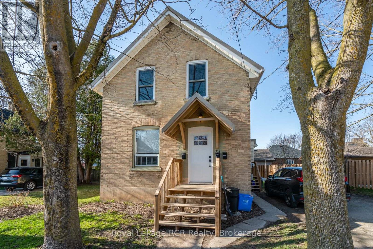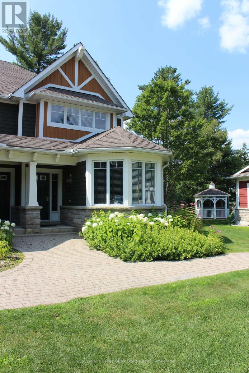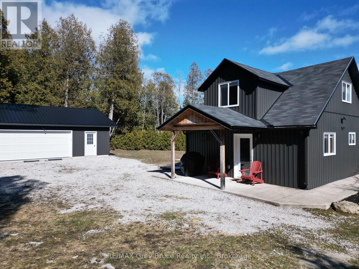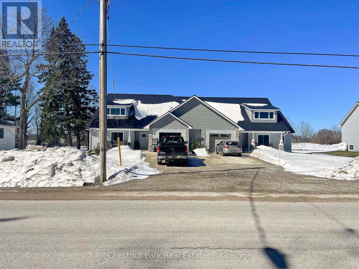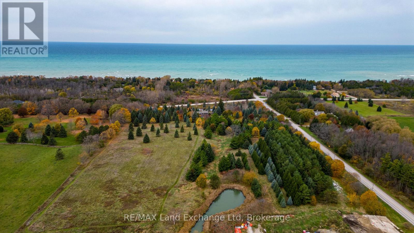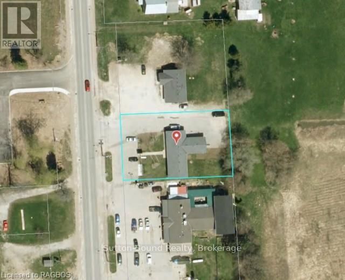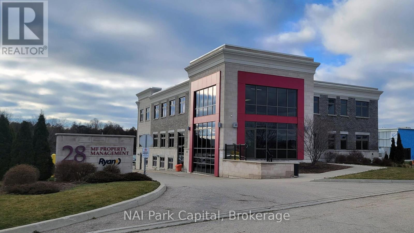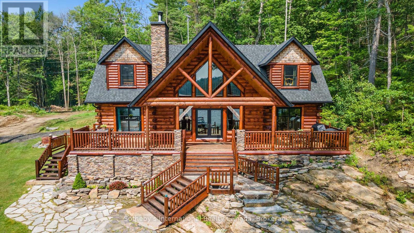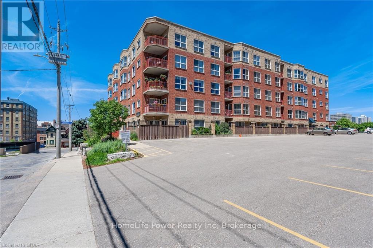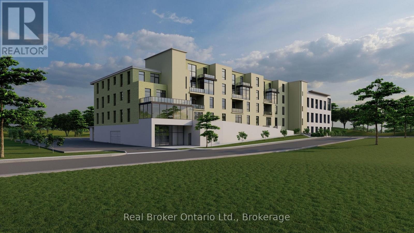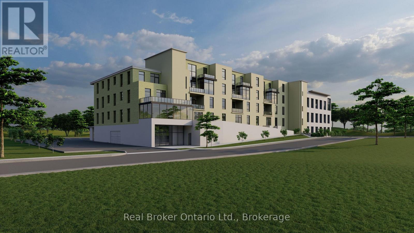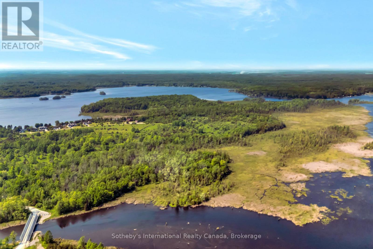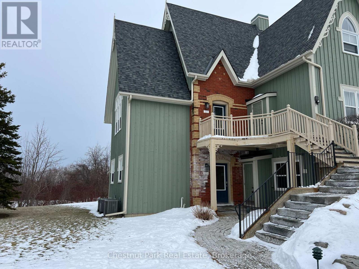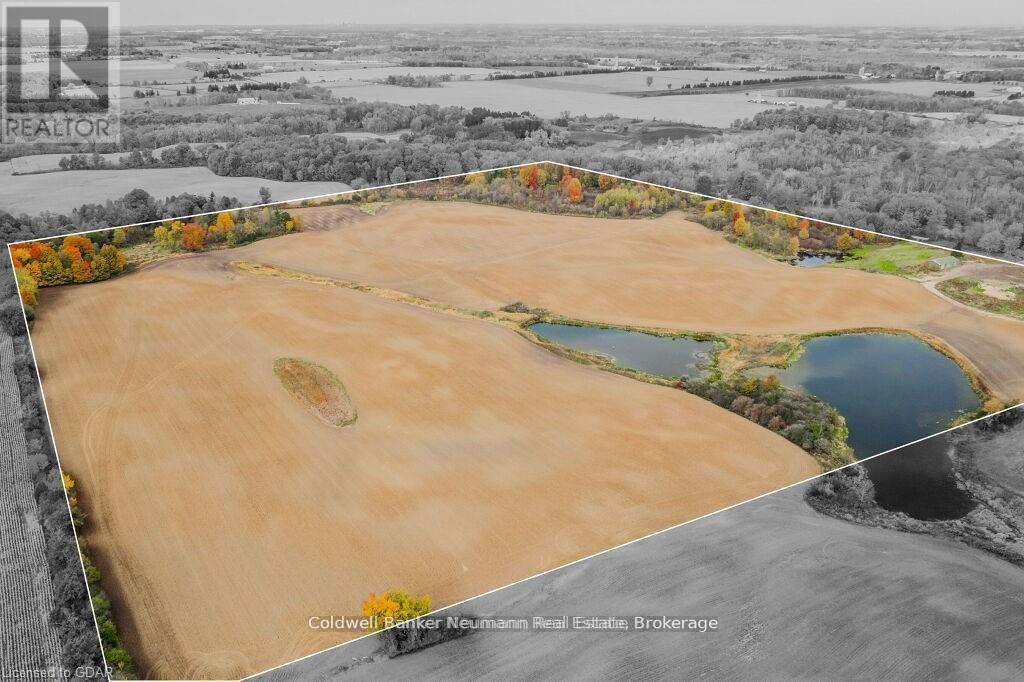200 - 28 Bett Court
Guelph, Ontario
Professional office space for lease in Guelph's Hanlon Creek Business Park. Lots of windows allowing ample natural light. Space features private offices, open area, kitchen, board room and storage area. Located only minutes from Hwy. 401. Hanlon Creek Business Park features approx. 165 acres of natural reserve with 12km of walking trails. Sublease until October 31, 2026. Landlord would consider longer term. (id:63008)
352 Berford Street
South Bruce Peninsula, Ontario
This beautiful solid brick century home offers timeless character and modern comfort, nestled in the vibrant core of Wiarton. Featuring 4 spacious bedrooms and 2 bathrooms, this home boasts high ceilings, large windows, and generously sized rooms filled with natural light.The inviting kitchen and dining area are perfect for family meals or entertaining guests. Step outside to enjoy meticulously landscaped grounds, a garden pond, and perennial flower beds; an ideal setting for unwinding and soaking in the refreshing Georgian Bay breeze. Conveniently located within walking distance to shops, restaurants, parks, and all the amenities Wiarton has to offer. (id:63008)
191-221 Pennie Avenue
Tehkummah, Ontario
Welcome to "The Estate on Michael's Bay", one of the most exclusive properties on Manitoulin Island - an exceptional 116-acre waterfront estate featuring 928 ft of pristine shoreline on the crystal-clear waters of Lake Huron. The estate consists of a 9,000 sq ft log home, a 3,000 sq ft guest house, a 3,600 sq ft heated workshop, a private 2,500 ft airstrip and a private lake. Minutes from South Baymouth and just 85 minutes by plane from Toronto, this gated property offers ultimate privacy, convenience, and luxury. At the heart of the estate lies a breathtaking main residence that blends timeless log construction with concrete floors and radiant in-floor heating. A dramatic, floor-to-ceiling 4-sided wood-burning stone fireplace anchors the vaulted great room, surrounded by living, music, study, and sitting areas. The breakfast nook offers a place to relax in front of a wood-burning fireplace. The kitchen features a waterfall island, hidden pantry, wine cooler, Thor appliances, and beamed ceilings. A mud/laundry room, a guest suite with ensuite, and a 2-piece bath complete the main floor. Upstairs, a floating staircase with glass railing leads to the primary suite's sitting area, 6-piece ensuite with soaking tub, double showers, dual vanities, and private deck. The lower level offers a games room with wet bar, fitness studio, family room, walkout bedroom, full bath, and unfinished spaces to add your touch. Outside, enjoy a hot tub, limestone waterfall, screen sunroom, landscaped terraces, and al fresco dining. The guest house includes 4 beds, 2.5 baths and a garage. The workshop features 3 oversized garage doors, EV charger, and an unfinished apartment. Backing onto 500+ acres of protected conservation land with hiking trails, this rare offering combines elegance, adventure, and legacy. Whether you're seeking a refined second home, a family compound, or a nature-infused escape from city life, this extraordinary property delivers a once-in-a-lifetime opportunity. (id:63008)
45 Goddard Crescent
Cambridge, Ontario
Exceptional opportunity to lease a pristine, freestanding industrial building offering 20,134 sf on 1.19 acres in the highly sought-after Boxwood Business Park. Featuring premium precast construction with an upgraded glass facade, this first-class facility provides a 24-foot clear ceiling height, one 12' x 14' drive-in door, one 9' X 10' truck-level door, and robust 600V/ 800A power. An additional 3,200 sf mezzanine can also be constructed to suit your operational needs. Zoned M3, the property accommodates a wide range of industrial and service commercial uses. Join leading companies like Toyota, Loblaws, Challenger, and Dare Foods in this strategic Cambridge location with immediate access to Highways 7/8 and 401. Co-listed with CBRE Limited - Nick Pecarski - nick.pecarski@cbre.com - (519) 496-2211. (id:63008)
656 Devonshire Road
Saugeen Shores, Ontario
On a lot measuring 56ft x 182 ft, this 1406 sqft, 3 + 2 bedroom, 3 bath home is under construction. The location is 656 Devonshire Road in Port Elgin just a short walk to the rail trail, Food Basics, and the new Saugeen Shores Aquatic Center. The main floor is open concept with 9ft ceilings, vinyl plank and ceramic flooring, walkout to a 10 x 14 deck, Quartz kitchen counter tops and spacious entrance foyer. The basement will be finished and include a family room with gas fireplace, 2 bedrooms, 3pc bath, laundry / utility room with access to the 2 car garage measuring 22'8 x 24'. The yard will be completely sodded and a concrete drive will be in place. HST is included in the list price provided the Buyer qualifies for the rebate and assigns it to the Builder on closing. Prices subject to change without notice. (id:63008)
16 Machar Point
South River, Ontario
2 Cottages for the Price of One on Desireable Eagle Lake! Turn-Key Furnished 2 Bedroom + Den and Nostalgic 425 sq. ft Bunkie for Extra Guests. Great for Teen Visitors! Amazing New Docking System 8 sections of 4'x8' Docking for Summer Fun and Dock O'Clock Refreshments. Great Fishing! Metal Roof Main Cottage & Shingled Roof Bunkie (2017), Septic with Paperwork and Water System with UV Filtration. 100 Amp Circuit Breaker Panel! Mortgagable! Heated by Newer Electric Baseboard Heaters and Woodstove (WETT 2019). Newer Plumbing and Electrical in Kitchen. Modern 3 Pc Bath in Main Cottage. Privy for Bunkie. Private Driveway for Parking! Large Shed for Storage! Ideally located on a Quiet Cul de Sac with Little Traffic for Your Little People Visitors. Year Round Municipal Road. Flexible Possession. Attractive Price Point. (id:63008)
229-103 Adelaide Street E
Saugeen Shores, Ontario
Welcome to your charming new home in the heart of picturesque Southampton, Ontario! This beautifully updated 1 bedroom, 1 bathroom condo is the perfect blend of comfort, style, and convenience all located on the desirable lower level for easy access. Step inside to discover a bright and modern kitchen, tastefully updated with contemporary finishes that make cooking a joy. The 4-piece bathroom has also been beautifully renovated, offering a fresh, clean space to unwind.Enjoy the ease of low condo fees that include heat, hydro, water, free shared laundry, garbage and access to fantastic amenities like a swimming pool and a lovely common room ideal for hosting larger gatherings with friends or family.Whether you're looking to downsize, invest, or find the perfect weekend getaway, this cozy condo offers maintenance-free living in one of Ontarios most beloved lakeside communities. Just minutes from the beach, shops, trails, and everything Southampton has to offer. Don't miss this rare opportunity to own a gem in a great location! (id:63008)
105 - 80 9th Street E
Owen Sound, Ontario
Discover an exceptional opportunity in one of Owen Sound's newest buildings, perfect for entrepreneurs seeking a boutique studio or workspace. This space offers a flexible C1 zoning, a high visibility location for signage, all while showcasing serene river views. Ready to elevate your business in an inspiring space? Contact your REALTOR today for more details! (id:63008)
827 Go Home Lake Road
Georgian Bay, Ontario
Excellent opportunity for a Marine Mechanic to have a great business on a very busy and popular boat access lake. Rent this workshop within Go Home Lake Marina and be the sole mechanic for the Marina. Go Home Lake Marina has over 200 clients & will refer their clients needing assistance directly to you for repair, maintenance, parts, winterization, shrink wrapping and summarization of their boats. The Marina will not ask for any fees, overrides or other payments other than the monthly lease cost. All the Marina asks in return is for to provide good quality service to their clients at a reasonable service rate. The 44' x 23' 6 Workshop has 12' wide x 12' high bay door so no problem taking larger boats or boats with towers. The Workshop is all steel & insulated. Water can be added easily from the lake beside the Workshop. By adding a propane furnace the Workshop can be heated year-round so that the business can be expanded to include snowmobile & ATV service and repair, both very popular in the area. There is a boat ramp for launching and a slip next to the Workshop for working on and testing boats in the water. Go Home Lake has two Marina's and approx. 430 cottages providing opportunities for additional business beyond Go Home Lake Marina itself. Being located close to highway 400 also provides an excellent opportunity to bring in additional clients from other area lakes as well. The Marina will allow the storage of boats for the winter but will either charge the client directly or bill through you for this winter storage. Do not miss out on this opportunity to expand your business or start up a new business on this popular lake in Muskoka. (id:63008)
720 Sports Drive
Huron East, Ontario
This is the first time this custom built home has been offered for sale. The location is ideal for an active family being a short walk to the Rec complex, pool, ball diamond, soccer fields, and conservation dam and park. This well kept home offers 3 bedrooms, 3 baths and a mostly finished basement with a spacious Rec room, office and crafts room. Many updates including, roof, exterior doors, stamped concrete patio and walks, plus Trusscore in the garage. The large concrete drive holds 4 cars easily. (id:63008)
13 Elgin Street
Northern Bruce Peninsula, Ontario
Welcome to 13 Elgin Street; Welcome to Comfort, Space & Coastal Charm. Tucked in the heart of Tobermory, just steps from the harbour, shops, and restaurants, this spacious home offers over 3200 sqft of living space, perfect for year-round living, family getaways, or hosting guests in one of Ontario's most beloved destinations. With 5 bedrooms and 2.5 bathrooms, theres room for everyone. The main floor features a large primary suite with a walk-in closet and a spa-like ensuite complete with a jetted tub. Upstairs, two massive bedrooms also offer oversized walk-in closets, creating flexibility for family, work-from-home setups, or extra sleeping quarters. The custom kitchen is a stand out thoughtfully designed with unique features and clever touches that make daily life and entertaining a pleasure. Built slab on grade with in-floor heating on the main level and a forced air furnace upstairs, the home is comfortable and efficient year-round. Outside your door, enjoy everything Tobermory has to offer. Wander down to Little Tub Harbour, explore nearby trails and national parks, or spend your days kayaking, shopping, or just soaking in the views. This is more than a home, its a lifestyle rooted in natural beauty, fresh air, and a sense of calm that only the Bruce Peninsula can provide. (id:63008)
Ptlt 29 Concession Rd 2 N
Meaford, Ontario
Discover this excellent 97.56-acre level farm located on Concession 2 in the Municipality of Meaford. With approximately 80 acres cleared and currently used for a mix of cash crops and hay, this productive property offers strong agricultural potential. The remaining acreage features a beautiful stand of hardwood bush at the back, adding natural appeal and privacy. Additional features include some ditching and a small watering hole. Whether you're looking to expand your farming operation, invest in quality land, or build your dream home in the countryside, this property presents a fantastic opportunity. (id:63008)
13 Pollard Drive
Meaford, Ontario
Welcome to the charming and highly sought-after Beachvale neighbourhood-an established, peaceful, and well-maintained community in Meaford. This spacious, deep lot offers the perfect setting to build your dream family or retirement home. Ideally located on the east side of Meaford, the property is within walking distance to the stunning shores of Georgian Bay, Memorial Park with its beach, scenic walking trails, and family-friendly playgrounds. The Georgian trail system offers bike trails from Meaford to Collingwood. Downtown offers the new Meaford Community School, the Meaford Hospital, shopping, boutique shops, restaurants, beautiful public library and the wonderful Meaford Hall, which provides theatre, entertainment, art shows and more, are all just a few moments away. The dry, flat, well treed lot is a perfect spot to consider making your home. Lifestyle doesn't get better if you like to swim, hike, bike, sail, golf, ski, play pickle ball or tennis or get out on the bay boating or sup boarding. All services at the lot line. The 55 ft. frontage by 244 ft deep property comes with a shed on cement slab waiting for you to get started. Approximately a 15-minute drive to Thornbury, 25 min. to Blue Mountain Village, 35 minutes to Collingwood, 15 minutes to Beaver Valley. Don't forget the apple orchards, local markets and wonderful local activities. So much to discover in this great Town. Escape the hustle and bustle embrace a lifestyle surrounded by nature, community, and tranquility in Meaford. (id:63008)
E 1/2 Lt 29-30 Con 4; Sideroad 30
Meaford, Ontario
Incredible 200-Acre Property with Creek Frontage Near Owen Sound! Don't miss this rare opportunity to own 200 acres of scenic, off-the-beaten-path land featuring the picturesque Waterton Creek winding through the property. This diverse landscape offers a mix of cash-cropped farmland, open pasture, and mature woodlands perfect for a variety of uses. Located just minutes from Coffin Ridge and less than 15 minutes to Owen Sound, this property is ideally situated for both convenience and seclusion. A cleared trail off the sideroad leads you through the woods to a serene riverfront spot ideal for picnics, fishing, or simply relaxing in nature. Explore the beautiful mix of hardwood and softwood forest, perfect for hiking or outdoor adventure. With low property taxes of $1430, this land offers exceptional value and potential. Whether you're looking for a long-term investment, a site for your dream off-grid build, or a peaceful weekend getaway, this property checks all the boxes. Additional farm holding potential adds even more versatility to this unique offering. (id:63008)
1371 2nd Avenue S
Native Leased Lands, Ontario
Looking for a great family cottage this could be what your looking for! This four bedroom two bath cottage is directly across the road from one the best sand beaches in Sauble Beach Frenchman's Bay. This cottage comes fully furnished inside and out all you have to do is start having fun. The lease is $5800.00 yearly and the lease expires April 30th 2031. Service fees are $1200.00 a year. (id:63008)
114 - 342 Erie Street
Stratford, Ontario
Excellent lease opportunity in one of Stratford most well known buildings. The ground level suite features 2148 sq.ft of open canvas space to design your dream office/clinic. The building offers well kept common areas, plenty of open surface free parking, and a diverse mix of professional tenants. Various floorplans and office sizes available throughout the building. Call today for more information. (id:63008)
1647 Fir Place
Centre Wellington, Ontario
This 2016 Gulf Stream Mobile Home/Trailer is located in the fantastic Maple Leaf Acres Park on the shores of Belwood Lake. This trailer is equipped with enough space to sleep eight! It features an open concept living/Kit/Dining room, with easy to maintain laminate floors,. Enjoy the outdoor space with family sized deck featuring an outdoor kitchen with mini fridge, cooktop and sink! Storage shed to keep your outdoor toys. Inside there is so much storage space you will always be well stocked. For those hot summer days there is air conditioning to cool the place down.The resort has low fees and includes an indoor salt water pool, hot tub, and an outdoor pool. There is a great playground for the kids and lots of activities as well as basketball courts, horseshoe pits, restaurant and so much more. Only 15 mins to Fergus, 30 min to Guelph, 1.5hrs from Toronto. Get ready to make the most of your summer months! (id:63008)
7 Bruce Road 22
Brockton, Ontario
This 2.18-acre property on the edge of Hanover offers over 10,000 square feet of space across six large bays, which are occupied by existing tenants and the Seller would stay on as an anchor tenant. With versatile ACI-26 zoning, its well-suited for industrial, retail, or commercial uses. The main building was originally constructed in 1979, with additions completed in 2002 and 2022. Offering ample room for expansion or upgrades, this property presents an excellent opportunity for investors or business owners looking to grow. Whether you choose to enhance the current setup or build onto it, the property delivers both immediate functionality and long-term potential. Building plans, financials and environmental phase 1 are all available upon request. (id:63008)
382 Frances Street
Saugeen Shores, Ontario
Family friendly 2 storey home currently under construction at 382 Frances Street in Port Elgin a short walk to a gorgeous sandy beach. The 2nd floor boasts 3 spacious bedroom and the laundry room. The primary bedroom has a walk in closet measuring 82x 10'8 and a luxurious ensuite with a tiled shower, soaker tub and 2 sinks. The main floor features an open concept living room, dining room and kitchen with Quartz counter tops, 6' x 4' island, walk in pantry 6' x 6, 9ft ceilings, gas fireplace, walkout to a partially covered 14 x 15 deck and more. There are 2 options available for finishing the 842 sqft basement. Option 1 featuring a family room, 4th bedroom, 3pc bath and storage is an additional $40,000. Option 2 which would be a legal secondary suite for additional family members or added income would be $85,000. HST is included in the list price provided the Buyer qualifies for the rebate and assigns it to the Builder on closing. Exterior finishes include a sodded yard, and double concrete drive. This home is heated with a gas forced air furnace and cooled with with central air. Colour selections maybe available to those that act early. Prices subject to change without notice (id:63008)
208 High Street
Saugeen Shores, Ontario
Fabulous opportunity to own a large storefront in the growing community of Southampton. This property features approximately 6000sq ft of combined retail and office space. Property stretches between two blocks from High St to Union Street. Loads of potential here. (id:63008)
12 Clinton Street S
South Bruce, Ontario
Turn key investment property with large office and 2 big apts above. One with 5 bedrooms, 2 bathrooms (could be a rooming house) and 1 huge 2 bedroom. All updated in past 2 years, new electrical, plumbing, floors, kitchens, bathrooms. (id:63008)
428 Queen Street S
Arran-Elderslie, Ontario
Great investment! Turnkey mixed use property, zoned C1 in the ever growing hamlet of Paisley with Bruce Power just 20 minutes away. Newly renovated in 2022-23. Upgraded electrical and plumbing. New appliances, kitchens, bathrooms, Steel roof. Small office on lower level with 2 pc bathroom Large storage room in back. Large yard. 10 or more parking spaces. 2 x 2 bedrooms, 1 x1 bedroom and office on ground floor. (id:63008)
1220 Bruce Road 12 Road
South Bruce, Ontario
Investment property 7.98 Cap Rate. 5 apartments. Completely modernized 5 years ago. Natural gas heat, Municipal sewers. Laundry on sight. A1 tenants. 1- 1 bedroom, 1-3 bedroom and 3- 2 bedrooms (id:63008)
378 Frances Street
Saugeen Shores, Ontario
This 2311 sqft 4 bedroom is currently under construction at 378 Frances Street in Port Elgin. The main floor features a den right inside the front door for those working from home; a large kitchen with 7ft island and walk in pantry measuring 6 x 4'10, covered 14'6 x 10 deck providing shade from the sunny southern exposure, living room with gas fireplace, powder room and dining area. Upstairs there are 4 spacious bedrooms a 5pc main bath with a separate shower / toilet room, luxury primary with a 5pc ensuite including tiled shower, soaker tub & 2 sinks and a walk-in closet. The basement is unfinished but finishing options are available. For an additional $40,000 it will be finished to include a family room, 1 or 2 bedrooms (your choice) and full bath. Option 2 is a legal separate secondary suite with separate kitchen and entrance for $85,000. HST is included in the list price provided the Buyer qualifies for the rebate and assigns it to the Builder on closing. Prices subject to change without notice. (id:63008)
11 Nyah Court
Kincardine, Ontario
This freehold townhome is available for immediate possession at 11 Nyah Court in Tiverton. The main floor is 1198 sqft with 2 bedrooms and 2 full baths. The basement is fully finished with 2 more bedrooms, family room that walks out to the backyard, 3pc bath and utility room. Features of this home include engineered hardwood and ceramic main floor, gas fireplace in the living room, gas forced air heating, 9 ft ceilings on the main floor, sodded yard, concrete drive, central air, automatic garage door opener, Shouldice Designer Stone exterior, partially covered deck and more. HST is included in the purchase price provided the Buyer qualifies for the rebate and assigns it to the Builder on closing. (id:63008)
65 Cherokee Lane
Ashfield-Colborne-Wawanosh, Ontario
Look what has come on the market! A spacious 2+ bedroom, 2 bathroom year round Northlander home is now being offered for sale at 65 Cherokee Lane in the desirable and highly sought after land lease adult lifestyle lakefront community known as Meneset on the Lake. This well maintained, super functional interior floor plan consists of an open concept kitchen with loads of cabinetry, dining room with space for a sideboard and cozy yet elegant living room with a natural gas fireplace. Privacy is ensured at the back of the home where you will find the primary bedroom with lots of closet space and a 3 piece ensuite bathroom. Guests may enjoy their own space with the main 4 piece bathroom and bedroom footsteps apart. The new Buyer will enjoy the additional sitting room or could easily be used as a 3rd bedroom with backyard access. Take note of all the storage space across from the hallway laundry closet, water softener (rented) and owned hot water heater. The home is heated with a new forced air natural gas furnace and central air conditioning (2021). In 2015 all carpet was replaced throughout, new shingles/roof, new water heater purchased and pipes under the home have been insulated. Exterior features include a double paved driveway, beautiful mature lot, partially covered front entrance deck and private garden/patio area with a shed to store off season items or make into your workshop. This is the perfect home for Buyers wanting lots of living space, lakeside living and close to the Town of Goderich. Meneset on the Lake is a lifestyle community with an active clubhouse, drive down immaculate beach, paved streets, garden plots and outdoor storage. When lifestyle, simplicity and an incredible private drive-able beach are your goals, consider this home as your next purchase! (id:63008)
109 Pike Street
Northern Bruce Peninsula, Ontario
DO YOU DREAM OF A LIFE OF PEACE AND TRANQUILTIY? This custom built 3 bed, 3 bath home nestled on a serene 2 acre lot is only minutes walk to beautiful Lake Huron. To ensure superior efficiency, this 2850 sq ft home was built with insulated concrete form foundation and heated floors. The open concept main floor features beautiful wood floors, an abundance of windows and skylight for natural lighting, spacious kitchen with large island and living room with wood f/p 2bedrooms and 2 baths. The attached garage allows easy access into the home through a mudroom/laundry room. The w/o basement boasts a modern in-law suite with full kitchen, bath, bedroom and living area, 8.5' ceilings and offers separate entrance and parking. Entertain family and friends on the large composite deck, under the gazebo or covered patio or gather around the firepit in the evening. All of this and a bonus 24'x24' insulated and heated shop with 10 ft pull through doors and easy access off the circular driveway. A generator hook up and electric vehicle plug ins at both the house and shop (inside and out). This home has numerous intelligent features and has been loved by the original owners. Star gaze and listen to the distant crashing waves!! Don't miss out, book your showing today. (id:63008)
134 9th Street
Hanover, Ontario
Great brick duplex in good area of town with market-value rents. Upper unit is rented for $1400 utilities included (Hydro, Gas, Water). Lower unit, which includes the back deck and basement, is $1600 utilities included (Hydro, Gas, Water). Both units included Stove, Fridge, Washer and Dryer. Building has been well maintained and is in great condition. New metal roof 2019. Furnace 2011. As well, the lower unit has a newer kitchen, newer shower and vanity in the bath room, a newer closet in the bedroom, newer entrance door and newer washer and dryer. The upper unit has a newer entrance door, newer washer and dryer, and a newer range hood. The property has a large yard with storage shed and a double-wide driveway. Great investment property! Affordable 1st time investment opportunity - you live in one unit and let the other help pay your mortgage! Hydro Costs $855 (2024). Gas Costs $1085 (2024). Water/Sewage Costs $1500 (2024). (id:63008)
221 8th Street
Owen Sound, Ontario
Excellent Leasing Opportunity-Exceptionally Maintained and Updated Commercial/Office Space. Updated Windows (2022), Commercial Grade Flooring, Paint, and ACCESSIBLE WASHROOM. Additional Finished Basement Area with multiple finished rooms in Terrific Shape! Vacant possession offered within the completely renovated Main floor and Lower Level. $1500.00/Month plus Natural Gas and Hydro. An Abundance of Municipal Parking available close by. Building is also available for sale-X12053709 (id:63008)
23 Ruta
Argentina, Ontario
Estancia Punta del Lago is a rare Patagonian legacy in Argentina. Nestled in the heart of Patagonia, this extraordinary 26,239-hectare 64,840-acre estancia, 265 Square Kilometres, stretches along 12 km of private Lake Viedma shoreline, offering breathtaking views of Cerro Torre and Cerro Fitz Roy. Located just 150 km from El Calafate Airport, in the region of Santa Cruz, the property is easily accessible via Ruta 40 and SP 41, near the famous and tourist town of El Chaltén, Argentinas trekking capital. The main estancia complex features a fully functional, furnished ranch with a six-bedroom, three-bathroom historic home, three spacious living areas, and a historic study filled with rare artifacts. A six-kilowatt solar system, a three-kilowatt hydroelectric plant, and a freshwater supply from a mountain spring provide sustainable, off-grid living. A short distance away, the owned historic area of the former Punta del Lago Hotel holds great regional significance and includes four houses, a guest lodge and restaurant, and a thirty-kilowatt diesel generator. Once a vital meeting point for Patagonian ranchers, this area preserves the estancias rich past.The property is fully fenced and currently owns 150 cattle, offering extensive agricultural and livestock infrastructure, including a historic barn and two remote outposts, one accessible by vehicle and the other reachable only by horseback. The land is rich in natural and cultural treasures, with prehistoric rock engravings, fossil discoveries including large ammonites, and a tree-lined pasture with fertile soil and a natural spring. This is a rare opportunity to own one of the most breathtaking properties in Patagonia, Argentina. Whether envisioned as a private retreat, luxury eco-tourism project, or working ranch, Estancia Punta del Lago offers unmatched potential in one of the worlds last untouched frontiers. Photos and video by Benjamin Starkel - Connect Patagonia. (id:63008)
V 14 W 3 - 1020 Birch Glen Road
Lake Of Bays, Ontario
LANDSCAPES is a luxury fractional ownership resort located in Baysville, the gateway to Lake of Bays, Muskoka's second-largest lake. This is your chance to enjoy five weeks each year in VILLA 14, one of the few pet-friendly, three-bedroom plus den villas available. Your fixed Summer Week #3 begins this year on July 10th, 2026 an ideal time to experience Muskoka at its very best. In addition to this prime summer week, you'll have four more fixed weeks throughout the year, along with one floating week that you choose each fall, allowing you to enjoy all four seasons in this stunning location. VILLA 14 is thoughtfully designed for luxurious comfort and year-round enjoyment. It features three spacious bedrooms plus a den, three full bathrooms, a gourmet chefs kitchen, a large open-concept living and dining area, two fireplaces, and hardwood flooring in the main living spaces. The upper-level master suite includes a four-piece ensuite, a second fireplace, and a private deck with views over the lake. A full laundry area is also included for your convenience. The resort offers exceptional amenities that appeal to the whole family. These include a two-storey boathouse, an inground pool, a well-appointed clubhouse with a library and exercise room, hot tub, firepit, and barbecue areas. With over 1,000 feet of shoreline, two sandy beaches, and 19 acres of landscaped grounds with walking trails, you can choose to mingle with fellow owners or enjoy peaceful solitude. A short stroll brings you into Baysville, a delightful Muskoka village, while Huntsville and Bracebridge are both just a 20-minute drive away. September 26th, 2025. Your 2026 usage weeks include January 30th, March 13th, June 19th July 10th (your fixed Summer Week), and October 2nd. .Annual fees for 2025 are $6,275 plus HST. (id:63008)
597 Stokes Bay Road
Northern Bruce Peninsula, Ontario
Completely renovated storey and a half year round home or cottage, located in the hamlet of Stokes Bay. Home/cottage shows very well - has three bedrooms and two bathrooms. Main floor has kitchen with walkout to deck and concrete patio, large combination living and dining area, with plenty of lighting; bedroom and a three piece bathroom. Second level has two bedrooms and a four piece bathroom. Extra storage underneath the staircase. Home/cottage is carpet free. There is a detached double car garage that allows for plenty of storage. Exterior of the home/cottage is vinyl siding for easy maintenance. Enjoy gathering around the firepit for a campfire in a private setting. Property comes completely furnished and ready for possession. Great property to start making notable memories on the beautiful Bruce Peninsula. A short drive to Black Creek Provincial Park where you'll find a lovely sandy beach there is a boat launch at the Government Dock. Property is located on a year round paved municipal road. Rural services are available. Taxes: $2412.78 for 2025. A must see! (id:63008)
319916-319926 Kemble Rock Road
Georgian Bluffs, Ontario
Newly constructed 6 Homes approximately 1550 square feet each on large one acre lots in the quiet village of Kemble, about 3 kms north of Cobble Beach. Four of the homes have full basements and two of the homes are accessible units. ICF construction and steel roofs, and vinyl siding provide long term low maintenance ownership. These rental homes have an excellent CMHC transferable mortgage at very favorable terms to a new owner. Excellent Income. (id:63008)
1597 Concession 5 Road
Kincardine, Ontario
***FUTURE DEVELOPEMENT*** Welcome to the Lake View Country Estate! This remarkable property offers a breathtaking view of Lake Huron, capturing stunning sunsets that will leave you in awe. Set on over 17 acres of hillside, this estate provides a sense of tranquility and privacy. The landscape of the property has been meticulously designed with mature trees, creating a serene environment for you to enjoy. A natural pond adds to the beauty of the surroundings, providing a peaceful oasis for relaxation. The spacious log home is the centerpiece of this estate, offering a warm and inviting atmosphere. With its secluded location on a corner property, you can enjoy the utmost privacy while still being able to take in the panoramic views of the lake. This property is perfect for those seeking a peaceful retreat away from the hustle and bustle of city life. Whether you are looking for a permanent residence or a vacation home, the Lake View Country Estate is an exceptional opportunity to own a piece of paradise. Don't miss out on this chance to live in harmony with nature and experience the beauty of Lake Huron. Contact your REALTOR today to schedule a viewing and make this dream property your own. (id:63008)
10175 Highway 6 Highway E
Georgian Bluffs, Ontario
Excellent highway exposure on the south edge of Wiarton with fantastic traffic exposure. Large lit 8X8 lit pedestal sign and paved parking for 16 vehicles. Offices are full! One space coming available in the spring. (id:63008)
2 - 28 Bett Court
Guelph, Ontario
Professional office space for lease in Guelph's Hanlon Creek Business Park. Lots of windows allowing ample natural light. Located only minutes from Hwy. 401. Business Park features approx. 165 acres of natural reserve with 12Km of walking trails. Space features private offices, reception area, meeting rooms, etc. (id:63008)
1&2 - 28 Bett Court
Guelph, Ontario
Up-to 11,120 SF (5,560 SF per floor) of professional office space for lease in Guelph's Hanlon Creek Business Park. Lots of windows allowing ample natural light. Located only minutes from Hwy. 401. Business Park features approx. 165 acres of natural reserve with 12Km of walking trails. Space features private offices, open space, reception area, meeting rooms, etc. Floors could be leased individually. (id:63008)
6184 Go Home Lake Shore
Georgian Bay, Ontario
Welcome to your dream waterfront retreat in Crystal Bay on Go Home Lake! This stunning winterized Golden Eagle log home boasts 3 bedrooms, 3 bathrooms, and 2,642 square feet of luxurious living space. Step inside and be captivated by the beauty of the 10" white Wisconsin pine logs that frame the home. Accessed by boat, you are under 10 minutes from the marina. Enjoy the serene ambiance with 558 feet of water frontage, set on a spacious 1.56-acre lot. The southeast exposure fills the home with natural light, creating a warm and inviting atmosphere. The main floor features a stunning ledge rock fireplace in the spacious living room while the dining room offers ample seating for gatherings. The gourmet kitchen is a chef's delight, equipped with stainless steel appliances, a moveable island, granite countertops, and a beautiful stone backsplash. The spacious primary suite boasts a walk-out to the deck, complete with an ensuite that includes a jacuzzi tub, custom granite shower, and double sink. The attention to detail is evident with custom stonework throughout. Rounding out this level is a bathroom designed to resemble an outhouse, adding a unique touch to the home and a convenient stackable laundry pair. Upstairs, the loft area overlooks floor-to-ceiling windows, creating a cozy retreat. Here you will also find two generously sized bedrooms with vaulted ceilings and a 4-piece bath that provides comfortable accommodations for family and guests. This home is beautifully furnished throughout, showcasing quality furniture and log beds that perfectly complement the rustic charm. Outside, the tastefully landscaped property features a flagstone front yard, a tiki bar on the dock, and a sand beach area creating the ideal space for outdoor entertaining. Relax and enjoy the soothing sounds of your own personal waterfall. The adjacent property is also for sale, offering the potential for a family compound, complete with a spacious 3 bedroom log home (see MLS # X12016866). (id:63008)
506 - 20 St George Street
Kitchener, Ontario
Sandhills Retirement Community opened in 2001, a faith-based multi-denominational not-for-profit corporation providing quality housing for active seniors 50+ years of age. Smoke free, caring community of like minded residents. The facility encompasses a 58 bright, lovely and spacious apartment- style suites with large windows in downtown Kitchener. Appliances included are washer/ dryer, fridge, stove & dish-washer. Suites have individually controlled heating with efficient electric hot water/ forced air systems and each is cooled with its own rooftop air conditioner. This 839 sq.ft. 2 bedroom unit with 4pc bathroom and balcony with east view. Large master bedroom (large enough for a king sized bed). Well managed and quiet building. Very efficient & economical living. Monthly payment $753 includes property taxes. Utilities are extra but are affordable due to the quality of the building construction. No worries about the appliances and HVAC equipment repairs or replacement costs. Pet friendly with restrictions. VICTORIA PARK area with its heritage buildings. Close to numerous churches, shopping, entertainment, performing arts centre, library & LRT transit. Life Lease - no Land Transfer Tax nor legal closing costs. Note that unit must be owner occupied (no rental units in building). Traditional mortgage financing is not available. Garage parking space available for $100/month. Locker included. (id:63008)
312 - 1020 Goderich Street
Saugeen Shores, Ontario
Experience modern, low-maintenance living in Powerlink Residences, a boutique condominium in the heart of Port Elgin. Unit 312 is a spacious 2-bedroom, 1-bathroom + den suite (774.14 sq. ft.), thoughtfully designed to maximize comfort and functionality. With an open-concept layout and a private balcony, this home is perfect for professionals, couples, or those looking to downsize without compromising on quality. This bright and inviting suite features high-quality plank-style flooring, a modern kitchen with quartz countertops, shaker-style cabinetry, and a subway tile backsplash, and a full tile shower/tub combination in the contemporary bathroom. The den offers flexibility, making it ideal for a home office, reading nook, or guest space. Large windows allow natural light to fill the living area, creating a warm and welcoming atmosphere. In-suite laundry ensures everyday convenience, while high-efficiency lighting, heating, and cooling provide year-round comfort. Powerlink Residences offers premium building amenities, including covered parking, secure entry, a state-of-the-art elevator, storage lockers, and a multi-use amenity space. The private balcony extends your living space, offering a perfect spot to unwind and take in the fresh air. Residents also benefit from seamless access to Powerlink Offices on-site, making it an excellent choice for professionals looking for a work-life balance. Condo fees include building insurance, maintenance, common elements, garbage removal, landscaping, snow removal, and window care, ensuring a hassle-free lifestyle. With anticipated occupancy in Fall 2026, this exceptional residence is just 20 minutes from Bruce Power, offering a rare opportunity to own a stylish and convenient home in Saugeen Shores. (id:63008)
306 - 1020 Goderich Street
Saugeen Shores, Ontario
Welcome to Powerlink Residences, a boutique condominium in the heart of Port Elgin, offering modern, low-maintenance living. Unit 306, a 1-bedroom, 1-bathroom + den suite (511.71 sq. ft.), is thoughtfully designed for efficiency and style, making it ideal for professionals, first-time buyers, or those looking to downsize. This well-planned suite features high-quality plank-style flooring, an open-concept kitchen with quartz countertops, shaker-style cabinetry, a subway tile backsplash, and stainless steel appliances. The den offers a versatile space that can function as a home office, reading nook, or guest area. The bathroom includes a full tile shower/tub combination with contemporary fixtures. In-suite laundry enhances daily convenience, while high-efficiency lighting, heating, and cooling ensure comfort year-round. Powerlink Residences provides premium building amenities, including covered parking, secure entry, a state-of-the-art elevator, storage lockers, and a multi-use amenity space. Additionally, residents benefit from seamless access to Powerlink Offices on-site, making this an ideal location for those seeking both work and lifestyle convenience. Condo fees cover building insurance, maintenance, common elements, garbage removal, landscaping, snow removal, and window care, ensuring a hassle-free lifestyle. With anticipated occupancy in Fall 2026, this exceptional residence is just 20 minutes from Bruce Power, making it a great investment in Saugeen Shores. (id:63008)
311 - 1020 Goderich Street
Saugeen Shores, Ontario
Discover modern living in Powerlink Residences, a boutique condominium in the thriving community of Port Elgin. Unit 311, a spacious 2-bedroom, 1-bathroom + den suite (1,002.55 sq. ft.), offers a perfect blend of style, comfort, and functionality, complete with a private balcony to enjoy the fresh air. Designed for versatile living, this suite features an open-concept floor plan with high-quality plank-style flooring, a modern kitchen with quartz countertops, shaker-style cabinetry, and a subway tile backsplash, and a full tile shower/tub combination in the stylish bathroom. The den provides a flexible space for a home office, study, or guest area, while in-suite laundry enhances everyday convenience. Natural light flows through large windows, creating a bright and inviting atmosphere. As a resident of Powerlink Residences, you'll enjoy premium building amenities, including covered parking, secure entry, a state-of-the-art elevator, storage lockers, and a multi-use amenity space. The private balcony extends your living space, offering a perfect retreat for relaxation or entertaining. Plus, seamless access to Powerlink Offices on-site makes this an ideal home for professionals seeking a work-life balance. Condo fees cover building insurance, maintenance, common elements, garbage removal, landscaping, snow removal, and window care, ensuring a maintenance-free lifestyle. With anticipated occupancy in Fall 2026, this exceptional residence is just 20 minutes from Bruce Power, making it an outstanding investment in Saugeen Shores. (id:63008)
301 - 1020 Goderich Street
Saugeen Shores, Ontario
Welcome to Powerlink Residences, a boutique condominium offering modern, low-maintenance living in the heart of Port Elgin. Unit 301, a spacious 1-bedroom, 1-bathroom + den suite (715.26 sq. ft.), features a private balcony, an open-concept layout, and high-end finishes, making it an excellent choice for professionals, first-time buyers, or downsizers. This thoughtfully designed suite includes high-quality plank-style flooring, a modern kitchen with quartz countertops, shaker-style cabinetry, a subway tile backsplash, and stainless steel appliances. The den offers a flexible space perfect for a home office, reading nook, or guest area. The bathroom features a full tile shower/tub combination, sleek fixtures, and contemporary finishes. In-suite laundry provides added convenience, while high-efficiency lighting, heating, and cooling ensure year-round comfort. Powerlink Residences offers premium building amenities, including covered parking, secure entry, a state-of-the-art elevator, storage lockers, and a multi-use amenity space. The private balcony extends your living space, providing a peaceful retreat to enjoy fresh air and relaxation. Additionally, residents have seamless access to Powerlink Offices on-site, making it an ideal location for professionals looking for a work-life balance. Condo fees cover building insurance, maintenance, common elements, garbage removal, landscaping, snow removal, and window care, ensuring a hassle-free lifestyle. With anticipated occupancy in Fall 2026, this exceptional residence is just 20 minutes from Bruce Power, offering a unique opportunity to own a stylish and convenient home in Saugeen Shores.... (id:63008)
302 - 1020 Goderich Street
Saugeen Shores, Ontario
Welcome to Powerlink Residences, a boutique condominium designed for modern living in the heart of Port Elgin. This 1-bedroom + den, 1-bathroom suite (511.71 sq. ft.) offers a thoughtfully designed layout ideal for professionals, first-time buyers, or those looking to downsize without compromising on style and convenience. Inside, you'll find an open-concept living space with high-quality plank-style flooring, a modern kitchen featuring quartz countertops, shaker-style cabinetry, and a subway tile backsplash, and a full tile shower/tub combination in the elegant bathroom. The den provides additional flexibility, perfect for a home office or guest space, while in-suite laundry adds to your everyday convenience. High-efficiency LED lighting, heating, and cooling systems ensure year-round comfort. Powerlink Residences offers premium amenities, including covered parking, secure entry, a state-of-the-art elevator, storage lockers, and a multi-use amenity space. Residents will also enjoy seamless access to Powerlink Offices on-site, making this a perfect location for those seeking both work and lifestyle convenience. Condo fees cover building insurance, maintenance, common elements, garbage removal, landscaping, snow removal, and window care, ensuring a maintenance-free living experience. With projected occupancy in Fall 2026, this exclusive residence is just 20 minutes from Bruce Power, making it a prime investment in Saugeen Shores. (id:63008)
0 Nappan Island
Trent Hills, Ontario
A rare Draft Plan Approved development opportunity, Nappan Island offers 311 acres of prime waterfront land with 3,800 feet of shoreline on Seymour Lake. Positioned for future residential development with 69 Lots, this property presents a unique chance for investors and developers to create an exclusive waterfront community in one of Ontario's most sought-after regions. Located just 25 minutes from Peterborough and under 2 hours from Toronto, Nappan Island is fully accessible year-round via a newly constructed municipal bridge. The site features level topography, expansive water frontage, and scenic lake views, making it an ideal setting for a high-end lakeside development. Subdivision applications and preliminary studies, including environmental assessments, stormwater management, and servicing plans, have been completed, allowing for a strong foundation for future approvals. Adding to its appeal, the property includes a 4-bedroom waterfront cottage, offering immediate usability as a sales hub, rental property, or model home during the planning and development process. With its exceptional scale, waterfront exposure, and strategic location, Nappan Island represents a rare and exciting investment opportunity for those looking to develop a premier waterfront community. (id:63008)
117 East Road
Northern Bruce Peninsula, Ontario
Lots of opportunities await on this versatile 2.5-acre property with a rare combination of commercial, industrial, and residential zoning. Perfect for entrepreneurs, self-employed professionalism or families seeking space and flexibility, this property offers exceptional features. The centerpiece is a 12,000+ sq. ft. shop, complete with four large doors, cement flooring, office and washroom facilities, and a functional second level for additional storage or workspace. The raised all-brick bungalow provides 1,850 sq. ft. per level, making it ideal for a large family or potential use as a secondary residence. The property is equipped with a 400-amp power supply, divided into two 200-amp services for each building, as well as two septic systems and two wells, ensuring independent utilities. Both the home and shop have recently replaced 45-year shingle room systems, installed within the past five years, Surrounded by mature maple trees and featuring a private backyard, this property offers a tranquil outdoor space perfect for relaxing or enjoying firepit gatherings. With its unique zoning and array of features, this property is an excellent opportunity for small business owners or those seeking the ultimate live-work environment. Also listed as Residential Sale MLS X11964976. (id:63008)
123 - 170 Snowbridge Way
Blue Mountains, Ontario
FURNISHED SEASONAL RENTAL - Experience Spring/Summer at this ultimate retreat at Blue Mountain with this fully furnished townhome nestled in the historic Snowbridge community. Take advantage of the on-demand Shuttle Service to the Village or take a gentle 15 minute walk to The Village at Blue where you can experience fine dining, boutique shopping and all the year round festivals that take place. On-site seasonal pool for your Summer enjoyment. The property features 2 bedrooms and 2 bathrooms, offering golf course views from the rear creates a peaceful spot with privacy. The main level is open concept and tastefully designed for easy living. $2,500 per month plus utilities for Spring/Summer/Fall 2026 seasonal lease. $12,000 plus utilities No pets. (id:63008)
3757 Mossley Drive
Thames Centre, Ontario
A rare opportunity to own a piece of countryside close to major routes yet surrounded by tranquility! Build your dream home on this breathtaking 100 acres of property just 3.5 km from Highway 401! With 65 acres of workable farmland, complemented by bushland, three scenic stocked ponds, and a peaceful setting, this property is ideal for creating a private retreat or family estate. Enjoy wide-open spaces, natural beauty, and endless possibilities for personalizing your own slice of paradise. Whether you envision a modern farmhouse, a country estate, or a tranquil homestead, 3757 Mossley Drive offers the perfect canvas to bring your home to life. (id:63008)

