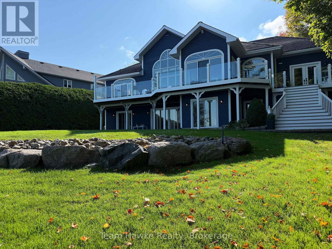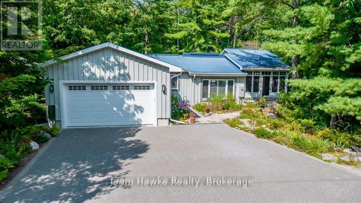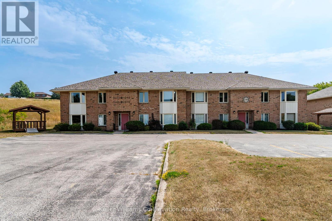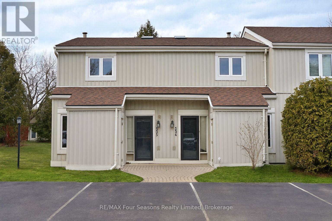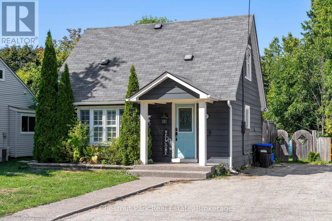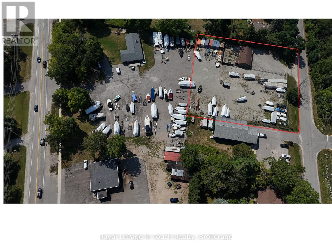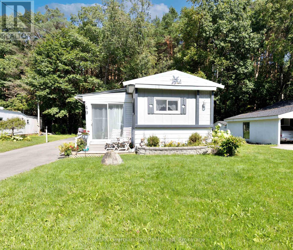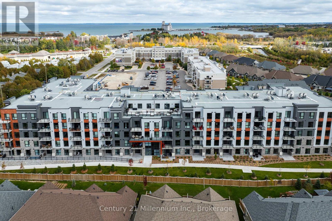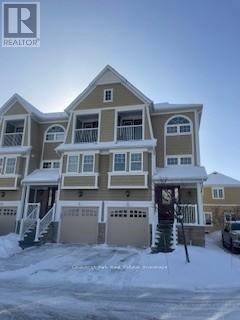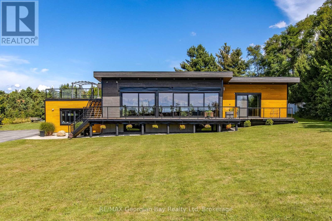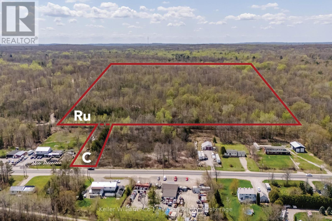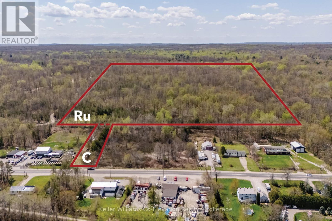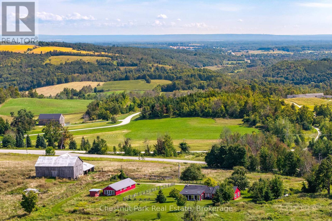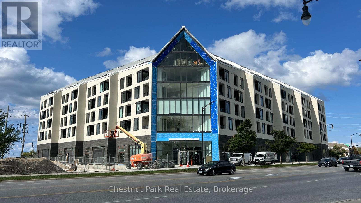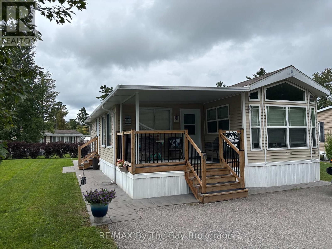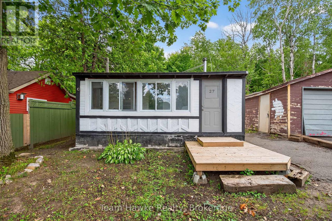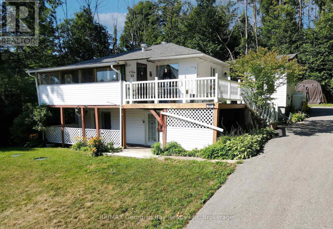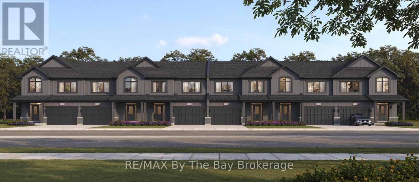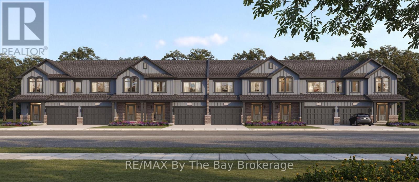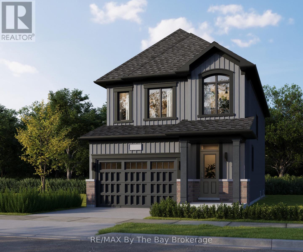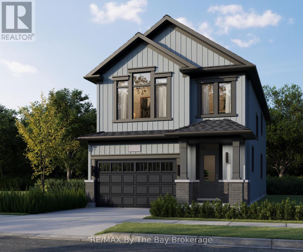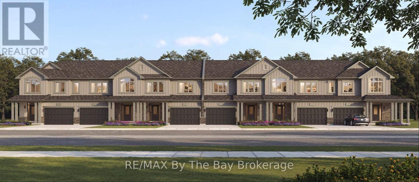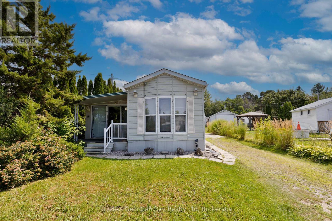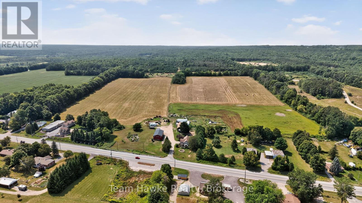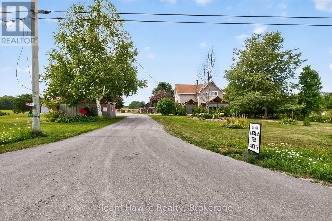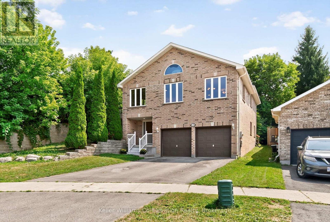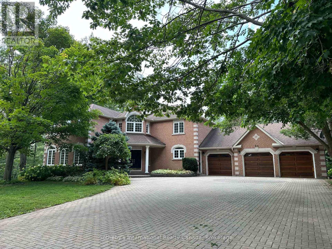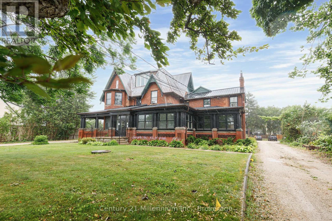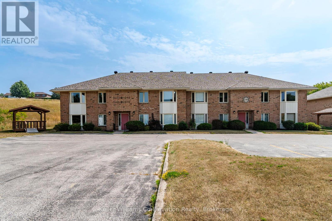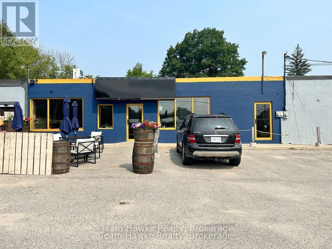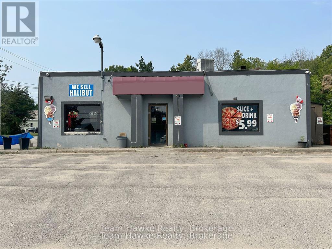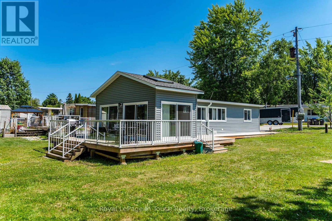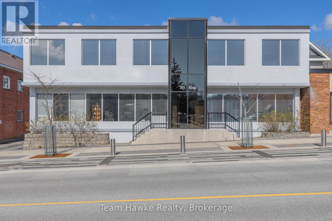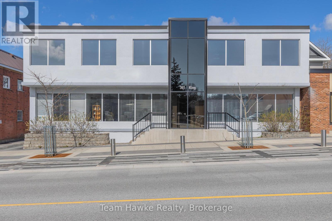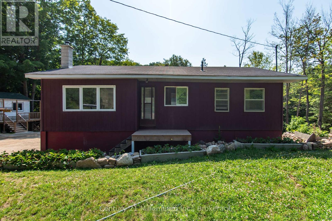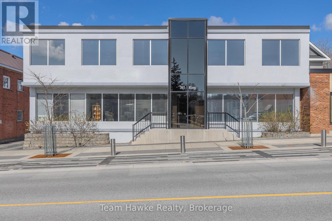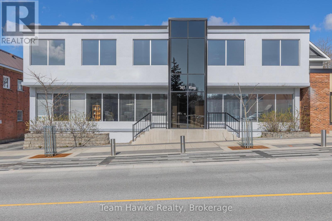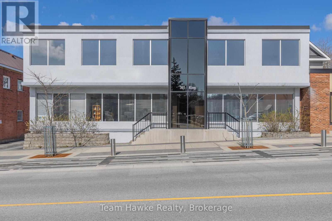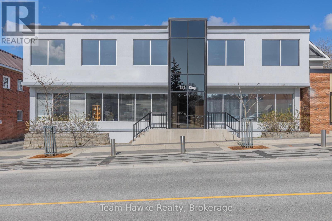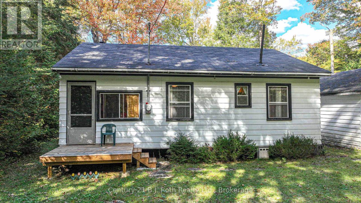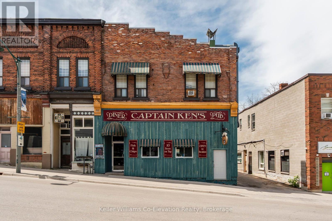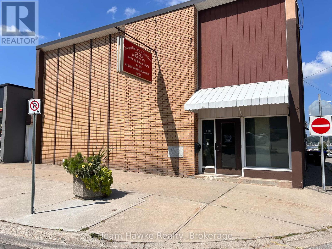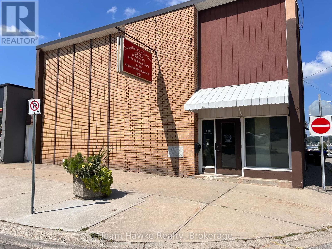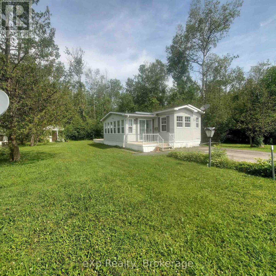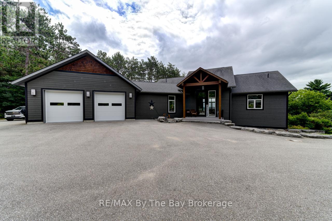192 Gilwood Park Drive
Penetanguishene, Ontario
Welcome to this stunning waterfront rental located in the highly sought-after Gilwood Park area of Penetanguishene. Situated in the walkout lower level of a beautiful home, this spacious unit offers modern finishes, excellent ceiling height, and breathtaking views of the Outer Harbour. Inside, you'll find a brand-new kitchen, a large 4-piece bathroom, and a bright master bedroom featuring a walkout to the patio, a generous walk-in closet, and plenty of natural light. The layout provides both comfort and functionality, making it an ideal retreat to call home. Step outside and enjoy your private patio, a shared sun deck, and direct access to a sandy beach. Perfect for summer relaxation or evening sunsets. With the serene water views and peaceful surroundings, this rental combines the best of waterfront living with convenience and charm. The landlord is seeking an AAA+++ tenant who will appreciate and care for the property, and would prefer to deliver the unit furnished. This unit is ideally suited to a responsible professional, a quiet individual, or a couple looking for a low-maintenance lifestyle. (id:63008)
36 Rosemary Drive
Tiny, Ontario
Imagine walking 5 minutes to a private, wide sandy beach in the community of Deanlea Beach, Tiny Township. Your backyard looking into a municipal owned forest. This spacious 4 bed, 3bath bungalow is larger than it looks with almost 2000 sq ft of space on the main floor, including the screened in porch. Renovations in 2014 added a steel roof, new septic, double car garage,primary suite wing and designer kitchen. The open concept living space provides ample room for entertaining and gathering, anchored by a cozy gas fireplace and overlooking a vista of low maintenance, natural gardens and forest. The kitchen is a cook's dream with extensive granite countertops, an island, lots of storage and stainless appliances. Primary suite includes a walk-in closet for her and double closets for him plus a 4 piece bath and a walkout to the private backyard, where you can enjoy your morning coffee in the gazebo surrounded by the beauty of nature. The lower level has large, bright windows with 2 bedrooms, a 3-piece bath and a large games room, providing plenty of room to host multi-generational gatherings. In-floor radiant heating throughout keeps your feet toasty on chilly days. The extensive interlocking driveway fits 6 vehicles plus an attached double car garage for parking and storage. Quality construction and finishes throughout. High-speed fibre-optic internet makes it easy to work from home. A dry stream riverbed traverses the flagstone path to the front door. Walking down for a stroll on the long sandy beach or to view the spectacular sunsets, who could ask for more? Annual Deanlea Beach Association fee of $75. Annual municipal flat water charge of $1,114.00. (id:63008)
2 - 159 Church Street
Penetanguishene, Ontario
Bright, quiet, and move-in ready, this top-floor condo delivers comfort, privacy, and the ease of maintenance-free living. With no footsteps overhead and a peaceful setting, its the kind of place you can instantly feel at home. The flowing, carpet-free layout features two generously sized bedrooms, each with large windows and ample closet space. The primary bedroom opens onto a private balcony overlooking the backyard, the perfect spot for morning coffee or an evening wind-down. Monthly condo fees include your water, so your only utilities are hydro and internet, making budgeting simple. There's also a dedicated on-site storage locker, giving you a convenient place to keep seasonal items or extras tucked neatly out of sight. Whether you're downsizing, stepping into your first home, or looking for a turnkey alternative to renting, this property is ready for you. The well-kept brick building offers a calm, friendly atmosphere, and the location keeps everyday conveniences close at hand. In this quiet pocket of Penetanguishene, you're minutes from Georgian Bays waterfront parks, scenic trails, and marinas, as well as the shops, cafes, and restaurants along Main Street. Its a great way to enjoy everything the area has to offer without the upkeep of a traditional home. (id:63008)
10 White Pines Trail
Wasaga Beach, Ontario
Seasonal Retreat in popular Countrylife Resort. Lots of room for entertaining. Woodland Park Muskoka model is built to the highest standard to keep you comfortable throughout the season. Low maintenance lot with paved 2 car parking. It is ready for your family to start enjoying the summer! large 10x10 Storage shed, 336 sq/ft of covered decks and a 4 season sunroom. Heated with Natural gas. Upgraded 20 Gal hot water tank and built in dishwasher. Resort features pools, splash pad, clubhouse, tennis court, play grounds, mini golf and walking path to the beach. Gated resort w/security. Immediate closing available. (id:63008)
534 - 22 Dawson Drive
Collingwood, Ontario
Welcome to this bright and inviting 2-bedroom, 2-bathroom townhouse, designed with a unique reverse floor plan. The upper level is the heart of the home, where vaulted ceilings create an airy feel over the open kitchen, dining, and living areas. A cozy wood-burning fireplace sets the scene for relaxed evenings, while a patio door leads to a private balcony perfect for morning coffee or unwinding outdoors. At the entry level, you'll find two comfortable bedrooms, including a spacious primary suite with its own en-suite bath and direct access to a private patio. Recent updates such as new flooring and fresh paint provide a clean canvas for you to add your personal style. Practical touches include in-suite laundry hookups and an assigned parking space just steps from your door. With its thoughtful layout and welcoming atmosphere, this townhouse offers a wonderful opportunity to enjoy comfortable, low-maintenance living. Don't miss your chance to make this charming townhome your own! (id:63008)
81 Ninth Street
Collingwood, Ontario
Welcome to your cozy winter retreat! This 2-bedroom, 1-bathroom home is ideally located just minutes from Blue Mountain, within walking distance to downtown Collingwood's shops and restaurants, and offers quick access to local trails and area recreation. Nestled on a private, tree-lined lot, the home features a bright and inviting main floor with an open-concept kitchen with island, a comfortable living area, and a dedicated dining space, perfect for relaxing or entertaining after a day outdoors or unwind in the private outdoor hot tub, the ultimate après-ski experience. Available for seasonal lease - flexible dates. (id:63008)
1221 Sundowner Road
Midland, Ontario
HIGHWAY COMMERCIAL ZONING. LOOKING TO START UP YOUR OWN BUSINESS? OR RELOCATE YOUR BUSINESS. COMMERCIAL PROPERTY WITH LARGE LOT AND AMPLE PARKING. GREAT LOCATION IN WEST END MIDLAND, ADJACENT TO MOUNTAINVIEW MALL, EASILY ACCESSIBLE FROM HIGHWAY 93. MUNICIPAL WATER AND SEWER HOOKED UP IN 2024. SELLER CONDITION APPLIES. (id:63008)
382 West Street N
Orillia, Ontario
Attention Builders/Developers/Investors. This may be the development/investment property you've been looking for. Property is being sold primarily as land value as the house is most likely beyond repair. Desirable location near the corner of West St & Fittons Rd where current and future development is happening. With 50 ft of frontage on West St N, with a depth of 262 ft, and R2i Zoning, the possibilities are endless. Bring your imagination and creative designs to get started today. (id:63008)
49 - 525 Midland Point Road
Midland, Ontario
Welcome to Leeshore Estates! This 3-bedroom, 1-bathroom home offers a peaceful retreat surrounded by a private wooded setting, yet is just minutes to town for added convenience. Inside, you'll find an open-concept living and dining area filled with natural light, a functional kitchen, and a cozy sunroom overlooking the trees. Features include a durable metal roof, gas heat, and plenty of space for everyday living. Located within walking distance to beach area and beautiful Georgian Bay, this property combines comfort, privacy, and lifestyle in a sought-after community setting. What are you waiting for? (id:63008)
122 - 4 Kimberly Lane
Collingwood, Ontario
Welcome to Royal Windsor Condominiums in Beautiful Collingwood - This Brand new PRINCESS suite (1,250 Sq ft) has a two bedroom, two bathroom PLUS A DEN floor plan. 1 assigned underground parking space is included with the purchase of this state of the art, condo with luxuriously appointed features and finishes throughout. Step into a modern, open-concept space filled with natural light, featuring luxury vinyl plank flooring, quartz countertops, smooth 9ft ceiling, soft-close cabinetry, and elegant pot lights throughout this spacious unit. Royal Windsor is an innovative vision founded on principles that celebrates life, nature, and holistic living. Every part of this vibrant community is designed for ease of life and to keep you healthy and active. Royal Windsor has a rooftop terrace with views of Blue Mountain - a perfect place to mingle with neighbours, have a BBQ or enjoy the party room located opposite the roof top terrace. Additionally, residents of Royal Windsor will have access to the amenities at Balmoral Village including a clubhouse, swimming pool, fitness studio, games room and more. It is worth a visit to the sales centre to tour this beautiful building. ALL HST is included in the price for buyers who qualify. (id:63008)
2 Cranberry Quay
Collingwood, Ontario
FALL THROUH NEW YEARS(minimum 30 day lease) OR SPRING/SUMMER RENTAL at Cranberry Quay. AVAILABLE FOR THE MONTH OF DECEMBER INCLUDING CHRISTMAS AND NEW YEARS. Just a short drive to Blue Mountain and local ski clubs. 3 bedroom and 3.5 bath townhouse located within walking and biking distance to all amenities. End unit townhouse featuring open concept main floor featuring gas fireplace and walk out to south facing deck. Upper level offers the primary bedroom with 5 piece ensuite plus a 2nd bedroom with 4 piece ensuite. Lower level walkout offers 3rd bedroom and 4 piece bath. Enjoy this active and vibrant community via the local trail system, Georgian Bay, and Cranberry Golf Club. Just steps to Georgian Bay, Cranberry Marina, and the PRIVATE COMMUNITY SALT WATER POOL. $4000 per month plus utilities depending upon length of rental term. Final monthly rate will be depend upon the length of the rental term. Available IMMEDIATELY. (id:63008)
165 Wilson Road
Midland, Ontario
Every Once in awhile a Special Home comes along! This Modern Architectural Custom Built Bungalow Blends All The Current Luxuries You can Dream of In A Warm And Inviting Setting. This is a True Entertainer's Paradise Nestled On a Private 1.5 Acre Lot. The Great Room has Soaring Vaulted Ceilings And A Wall Of Windows Overlooking The Countryside. Open Concept Kitchen/Living/Dining Boasting Custom Framed Cabinetry With a 10' Island & Extra Sink. Top of the Line Appliances. Main Floor Primary Suite With A Huge Walk In Closet & Beautiful Ensuite. This Resort Style Oasis Boasts a 16 x 30 ft Heated Salt Water Pool, Outdoor Pergola, Hot Tub with Multiple Seating Areas To Enjoy The All Day Sun! Plenty Of Room For Extended Family Or Large Gatherings With Almost 5000 Square Feet with a Professionally Finished Basement. 3 Bedrooms On Main Level (Or Main Floor Office) Plus 2 Bedrooms & Huge Family Room in Basement with 2 more Bedrooms. Inside Entry from Garage to Main & Lower Floors. 38 x 37 Ft Garage/Shop That Accommodates 3+ Cars, Driveway Parking For Approx. 15+ Vehicles or Turn it into your own Pickleball Court. Far Too Many Features To List - Be Sure To Watch Virtual Tour. (id:63008)
12824 County Road 16 Road
Severn, Ontario
UNIQUE COMMERCIAL & RESIDENTIAL ACREAGE HIGH EXPOSURE & LIMITLESS POTENTIAL! Opportunity is knocking louder than ever! This one-of-a-kind property combines 66 feet of coveted commercial frontage on County Rd 16 (a continuation of Hwy 12 between Coldwater & Waubaushene) with 41+ acres of treed rural land offering a natural setting with glimpses of Matchedash Bay, and backing onto 959 feet of Hwy 400.The front 0.48-acre commercial lot includes a single-level building ready for revitalization. With steady traffic flow and excellent visibility, this is the perfect spot to launch or expand your business. Neighbouring a busy flower & food shop, you'll benefit from an established draw for local shoppers and travelers alike. Beyond the commercial frontage, the property unfolds into a private 41.26-acre rural-zoned retreat, rich with natural features and outdoor potential. Here you'll discover a natural spring and two large fish ponds, adding beauty, serenity, and possibilities for hobby farming, recreation, or simply enjoying the peace of the countryside. Towering trees and expansive acreage create the perfect canvas for your vision whether that's a weekend escape, a nature lovers paradise, or a long-term investment in land. Situated just steps from the Trans Canada Trail and minutes from the shores of Georgian Bay, this location is a haven for outdoor enthusiasts. Enjoy year-round activities from boating and fishing to snowmobiling, hiking, and beach days. Plus, you're only a short drive to Barrie, Orillia, and Midland, offering easy access to amenities, hospitals, shopping, and dining. Offering both prime commercial exposure and natural rural beauty, this property is ideal for the entrepreneur, investor, or visionary ready to create something truly remarkable in a high-traffic yet scenic corridor. Seize this rare chance where business and lifestyle perfectly meet! (id:63008)
12824 County Road 16
Severn, Ontario
UNIQUE COMMERCIAL & RESIDENTIAL ACREAGE HIGH EXPOSURE & LIMITLESS POTENTIAL! Opportunity is knocking louder than ever! This one-of-a-kind property combines 66 feet of coveted commercial frontage on County Rd 16 (a continuation of Hwy 12 between Coldwater & Waubaushene) with 41+ acres of treed rural land offering a natural setting with glimpses of Matchedash Bay, and backing onto 959 feet of Hwy 400.The front 0.48-acre commercial lot includes a single-level building ready for revitalization. With steady traffic flow and excellent visibility, this is the perfect spot to launch or expand your business. Neighbouring a busy flower & food shop, you'll benefit from an established draw for local shoppers and travelers alike. Beyond the commercial frontage, the property unfolds into a private 41.26-acre rural-zoned retreat, rich with natural features and outdoor potential. Here you'll discover a natural spring and two large fish ponds, adding beauty, serenity, and possibilities for hobby farming, recreation, or simply enjoying the peace of the countryside. Towering trees and expansive acreage create the perfect canvas for your vision whether that's a weekend escape, a nature lovers paradise, or a long-term investment in land. Situated just steps from the Trans Canada Trail and minutes from the shores of Georgian Bay, this location is a haven for outdoor enthusiasts. Enjoy year-round activities from boating and fishing to snowmobiling, hiking, and beach days. Plus, you're only a short drive to Barrie, Orillia, and Midland, offering easy access to amenities, hospitals, shopping, and dining. Offering both prime commercial exposure and natural rural beauty, this property is ideal for the entrepreneur, investor, or visionary ready to create something truly remarkable in a high-traffic yet scenic corridor. Seize this rare chance where business and lifestyle perfectly meet! (id:63008)
2826 Concession 8 S Nottawasaga
Clearview, Ontario
Welcome to a once-in-a-lifetime 100-acre property (approx) on prestigious Concession 8, Glen Huron. Surrounded by 80+ acres of Ontario Heritage Land, this remarkable parcel offers unmatched privacy, natural beauty, and future potential. The landscape evokes the romance of Tuscany, with rolling hills, tree-lined plateaus, and distant views of Georgian Bay. The property includes a charming 3-bedroom bungalow, barn, and outbuilding-ideal as a full-time residence, weekend escape, or rental income source while planning your dream country estate. Behind the home, the land rises to an elevated plateau with spectacular 180-degree views of the Escarpment and Georgian Bay, offering an inspiring backdrop for future building. Located in the Niagara Escarpment Commission (NEC) area, no specific building envelope can be guaranteed; however, multiple precedent-setting custom homes have been approved and built nearby, making this one of the most coveted roads for signature estates. The location is second to none: just minutes from Osler Bluff, Devil's Glen, the Bruce Trail, Creemore, and Collingwood, with skiing, golf, hiking, and boutique shopping all close at hand. Whether you choose to enjoy it immediately, rent it out to offset costs, or plan something extraordinary, this rare 100-acre Glen Huron property represents a unique opportunity to secure a legacy in Ontario's most inspiring countryside. (id:63008)
102 - 31 Huron Street
Collingwood, Ontario
Rare opportunity to lease the last and final commercial suite available at the newly constructed Harbour House Condominiums. Total size of Suite 102 total is 5,675 SF, however the landlord is able to divide the space up if desired. Located at the N/W corner of Huron Street (Highway #26) and Heritage Drive, this location enjoys a very high number of vehicular and pedestrian traffic. Suite 102 is directly adjacent to the east of Westland Insurance office. This suite has direct frontage/exposure on Highway 26 with private reserved surface parking available at the rear of the building plus the underground P1 paid public parking available featuring 100 spots with an elevator to bring shoppers to the ground level. Wide range of uses are permitted. (id:63008)
108 Madawaska Trail
Wasaga Beach, Ontario
Welcome to your Wasaga Beach getaway! This 2014 Canterbury Parkvue Park Model offers 888 sq. ft. of modern, comfortable living with 3 spacious bedrooms and 2 full bathrooms perfect for family, friends, or weekend retreats. Enjoy cozy evenings by one of the two electric fireplaces after a day of fun in the sun. Located in the highly sought-after Wasaga CountryLife Resort, you'll be just a short walk from Wasaga Beach and the exciting new beachfront redevelopment project bringing vibrant shops, dining, entertainment, and enhanced waterfront spaces to the heart of the community. Right outside your door, CountryLife offers a resort lifestyle like no other, with 5 swimming pools, splash pad, bouncing pillow, mini golf, pickleball, tennis courts, and a sports pad. Even better when purchasing a resale park model cottage, there's no Land Transfer Tax, HST or annual property taxes, making this an affordable and straightforward way to own your dream retreat. Whether you're seeking relaxation or recreation, its all here. With seasonal site fees for 2025 at only $6,420+hst this is your opportunity to own a cottage retreat in one of Ontario's most iconic beach towns. Make this dream cottage yours and start creating memories in Wasaga Beach today! (id:63008)
27 Earldom Boulevard
Tay, Ontario
The perfect 4 season cottage or home located in Grandview Beach area of Tay. You have the option to join the Grandview Beach Association and enjoy beach access on beautiful Georgian Bay. Featuring year round water & full septic system this home or cottage has had extensive renovations over the last 4 years. Spray foam completed on all exterior walls, ceiling & crawl space. Bathroom updated with custom shower. Shingles 2024. HWT. Wood stove and chimney system. All new support underneath completed and permitted. There is nothing left to do but enjoy the cottage. Grandview Beach Association membership is approx. $60/year. (id:63008)
426 David Avenue
Tay, Ontario
Welcome to 426 David Avenue, a fantastic opportunity tucked away on a quiet dead-end street in Port McNicoll. This charming home features 3 bedrooms, 2 bathrooms, and a partially finished walkout basement, offering plenty of room for a growing family. The oversized property provides space to play, garden, or explore the potential of a future severance. A detached two-car garage adds convenience and extra storage. Located just steps from beautiful Georgian Bay and nearby walking trails, this property is perfect for first-time buyers or anyone looking to enjoy a peaceful lifestyle with easy access to nature and amenities. (id:63008)
783-2 Katrina Street
Wasaga Beach, Ontario
To Be Built - Affordable living in the Brightside at River's Edge community. The 'Cheer' townhouse provides 3 bedrooms and 1.5 bathrooms with 1,545 sq ft. As you step inside the home, there is a spacious foyer with a double door closet and 2pc bathroom. The main living area is open concept with plenty of kitchen counter space and a large island with a breakfast bar. Upstairs, you'll find 3 spacious bedrooms and a 4pc bathroom. the primary bedroom 19'X12' has a large walk-in closet and access directly to the bathroom. Laundry is located in the basement. Sod and a paved driveway is included. (id:63008)
782-3 Katrina Street
Wasaga Beach, Ontario
To Be Built - Welcome to Brightside in the River's Edge community. This 'Thrill' floor plan offers 1,688 sq ft with 3 bedrooms, 2.5 bathrooms and an open concept main floor with a 11'x18' living room. Upstairs, the primary bedroom includes a walk-in closet and 5pc ensuite. Laundry is continently located on the second floor, as well as the second and third bedrooms and 4pc bathroom. Sod and a paved driveway is included. (id:63008)
711l Katrina Street
Wasaga Beach, Ontario
To Be Built - Welcome to Brightside in the River's Edge community. This 'Vivid' floor plan offers 1,798sq ft with 3 bedrooms and 2.5 bathrooms. Entertainers dream with the open concept main floor with a 11'x20' living room. Upstairs, the primary bedroom includes a walk-in closet and 5pc ensuite. Laundry is continently located on the second floor, as well as the second and third bedrooms and 4pc bathroom. Sod and a paved driveway is included. (id:63008)
712r Katrina Street
Wasaga Beach, Ontario
To Be Built - The 'Luster' is a spacious floor plan with 4 bedrooms, 2.5 bathrooms and 2,109 sq ft. Main floor includes a 2pc bathroom, mudroom, open concept kitchen, dining and living room. The kitchen includes ample counter space and an island with a breakfast bar. Room for the entire family to enjoy movie night in the 21'x13' living room. Upstairs, there are 4 bedrooms, 2 bathrooms, laundry room and linen closet. The 12'x18' primary bedroom is spacious with a private ensuite and walk-in closet. Located in the Brightside community with walking distance to Wasaga Beach public school and future high school. Sod and a paved driveway is included. (id:63008)
781-4 Katrina Street
Wasaga Beach, Ontario
To Be Built - Located in the Brightside community with walking distance to Wasaga Beach public school and future high school. Welcome to the 'Glow' townhouse with 1,761 sq ft, 3 bedrooms and 2.5 bathrooms. Main floor is equipped with a 2pc bathroom, kitchen with island and pantry, dining area and separate living room. Upstairs, the second and third bedrooms share a 4pc bathroom, while the primary bedroom has a private 5pc ensuite and walk-in closet. Laundry is also located on the second floor. Sod and a paved driveway is included. (id:63008)
30 - 10 Winfield Drive
Tay, Ontario
Price is Right! This well-kept 2-bedroom mobile retreat offers a living and dining room combination, 4-piece bath, cozy gas fireplace, gas heat, and central air. Enjoy a low-maintenance lifestyle with access to a community pool and private beach area. Conveniently located close to all amenities, marinas, and beautiful Georgian Bay, and centrally positioned between Orillia, Barrie, and Midland. The perfect place to sit back, relax, and enjoy seasonal living or a weekend getaway. (id:63008)
8870 County 93 Road
Midland, Ontario
Great development opportunity on HWY 93 in Midland. Sewers and water are going to be coming across this property in the near future. Potential for commercial development on the highway with over 100 acres left for a residential development. This property has frontage on the HWY as well as Marshall Road increasing the development potential. Currently, the property has a very well maintained century home, an ongoing farm, along with a 3,600 square foot machine shop that is currently zoned as a machine shop. This property is close to hospitals, shopping, Huronia Regional Air Port. Current zoning is Rural RU-11, EP. There is approximately 8 acres that are zoned EP. Propane tank is used for the drive shed only. Lot Dimensions: 202.68 ft x 5,385.54 ft x 65.98 ft x 1,809.33 ft x 1,312.05 ft x 3,389.39 ft x 401.00 ft x 199.92 ft x 382.29 ft x 234.12 ft x 388.85 ft (id:63008)
8870 County 93 Road
Midland, Ontario
Great development opportunity on HWY 93 in Midland. Sewers and water are going to be coming across this property in the near future. Potential for commercial development on the highway with over 100 acres left for a residential development. This property has frontage on the HWY as well as Marshall Road increasing the development potential. Currently, the property has a very well maintained century home, an ongoing farm, along with a 3,600 square foot machine shop that is currently zoned as a machine shop. This property is close to hospitals, shopping, Huronia Regional Air Port. Current zoning is Rural RU-11, EP. There is approximately 8 acres that are zoned EP. Propane tank is used for the drive shed only. Lot Dimensions: 202.68 ft x 5,385.54 ft x 65.98 ft x 1,809.33 ft x 1,312.05 ft x 3,389.39 ft x 401.00 ft x 199.92 ft x 382.29 ft x 234.12 ft x 388.85 ft (id:63008)
423 Irwin Street
Midland, Ontario
A Home That Fits Your Life, and Everyone in It. With four bedrooms, two full bathrooms, and a layout built for real comfort, this all-brick raised bungalow offers the space and flexibility families need. A rare main floor bedroom with a full bath gives aging parents, adult children, or long-term guests their own private retreat, no more tucking loved ones away in the basement. Oversized windows flood the home with natural light, creating an inviting atmosphere in every room. Upstairs, three more bedrooms provide space for family, guests, or home offices. The open backyard is ready for barbecues, gardening, or simply enjoying quiet evenings after a long day of work. The attached double garage is a true luxury, keeping both cars snow-free all winter with room left for storage and gear. Solid all-brick construction adds lasting durability, while the spacious design makes everyday living easy and gatherings effortless. Set in a welcoming, established neighbourhood close to parks, schools, and shopping, this home delivers the space, comfort, and convenience you've been searching for, once you're here, you wont want to leave. (id:63008)
33 Edgecombe Terrace
Springwater, Ontario
Discover exceptional luxury in one of Springwater's premier and sought-after neighbourhoods. Situated on the largest and most private lot on the street, this magnificent home offers over 6,200 sq. ft. of total living space, including a bright and expansive walk-out lower level with 9' ceilings. With an impressive 4,500 sq. ft. above grade, this residence is notably larger than any other home in the area, offering a rare combination of size, privacy, and elegant design. Step into a grand open-concept layout highlighted by a circular staircase connecting all levels through a stunning open foyer. Each of the spacious bedrooms features its own private ensuite, providing ultimate comfort and personal space for both family and guests. The primary suite spans the entire rear of the home, boasting his and hers walk-in closets and a luxurious spa-inspired ensuite complete with dual showers and heated floors - a true sanctuary of relaxation. The lower level is designed to impress, featuring full-sized windows throughout including the bedroom allowing natural afternoon and evening light to flood the space. Outside, the interlock stone driveway offers parking for at least 10 vehicles, leading to an oversized triple-car garage with ample room for vehicles, storage, and hobbies. The expansive backyard is a blank canvas for your dream outdoor retreat whether that's a custom pool, garden oasis, or entertaining pavilion. This is more than just a home its a rare opportunity to own a truly outstanding property in a desired Springwater location. To fully appreciate the scale, quality, and privacy this home offers, a personal viewing is essential. This property is on a private well and is not subject to municipal water restrictions. (id:63008)
637 Hurontario Street
Collingwood, Ontario
Development Opportunity! Own a Piece of Collingwood's History, Shape Its Future! This is a truly exceptional commercial opportunity in the heart of Downtown Collingwood: a landmark building with a remarkable past, once belonging to the visionary Sir Sandford Fleming. Situated on a coveted prime lot (0.851 acres), this recently renovated property seamlessly blends historic charm with modern income and development potential. The main floor currently has two premium suites available, offering a perfect opportunity to establish or expand your business. Imagine opening a chic cafe, a bustling restaurant, or a high-end spa in a location with established, professional tenants, including a hair stylist/colorist, psychotherapists, and a scalp spa. This extensively renovated property offers a unique and versatile layout across three distinctive levels: First Floor: 3,297 sq ft; Second Floor: 2,115 sq ft; Third Floor Loft: 948 sq ft. With a total of eight bathrooms and ample parking (10+), the building is ready to support a variety of businesses. The true value lies beyond the existing structure. The exciting potential for further land development at the rear of the property is a major draw. A Development Study for 12 residential townhomes has already been conducted, with the possibility of a four-story condo development with up to 30 units and underground parking. This is more than an investment; it's a chance to own a significant piece of Collingwood's heritage and capitalize on its thriving future. Embrace the character, prime location, and unparalleled development prospects of this extraordinary downtown holding. (id:63008)
1579 Wainman Line
Severn, Ontario
WOW!! and WOW again!!! so much to say about this amazing 100 acre farm property. There is something here for everyone. Need a big home? we got you covered because this raised bungalow features 2072 sq ft on each level. Need room for the in-laws? Got you covered as this home features a large, bright 1 bedroom inlaw suite Need a living room, family room, sitting room AND a recreational room? Yup, still got you covered! The Lower level has tons of space, storage and bright walk out to the backyard. The upper level features 3 spacious bedrooms, master bedroom has private ensuite and walk out to the back deck and pool area, sitting room with walk out to deck, huge eat in kitchen , large bright living room with fireplace, and my personal favourite the massive dining room ( big enough to host the largest of family gatherings) with wall to wall windows for a panoramic view of the pasture, creek area and front gazebo and firepit area, plus a private office area. Outside features enclosed gazebo area, firepit area, kids play area, large barn with a portion now being used as a garage work shop area, plus 3 big pen areas with 3 water bowls that recently had cattle, water is supplied to the barn from the house well, 200 amp service ( panel upgraded approx 10 years ago) The steel silo is large enough to hold 90 ton grain. The 100 acres are approx 25 acres of pasture to the west side of the house plus approx 15 acres to the back of the house capable of supplying 100 big round hay bales, the rest of the land is mixed bush. This amazing family home has been lovingly cared for and maintained (id:63008)
2 - 159 Church Street
Penetanguishene, Ontario
Bright, quiet, and move-in ready, this top-floor condo delivers comfort, privacy, and the ease of maintenance-free living. With no footsteps overhead and a peaceful setting, it's the kind of place you can instantly feel at home. The flowing, carpet-free layout features two generously sized bedrooms, each with large windows and ample closet space. The primary bedroom opens onto a private balcony overlooking the backyard, the perfect spot for morning coffee or an evening wind-down. Monthly condo fees include your water, so your only utilities are hydro and internet, making budgeting simple. There's also a dedicated on-site storage locker, giving you a convenient place to keep seasonal items or extras tucked neatly out of sight. Whether you're downsizing, stepping into your first home, or looking for a turnkey alternative to renting, this property is ready for you. The well-kept brick building offers a calm, friendly atmosphere, and the location keeps everyday conveniences close at hand. In this quiet pocket of Penetanguishene, you're minutes from Georgian Bay's waterfront parks, scenic trails, and marinas, as well as the shops, cafes, and restaurants along Main Street. It's a great way to enjoy everything the area has to offer without the upkeep of a traditional home. (id:63008)
338 Park Street
Tay, Ontario
Unlock the potential of this spacious 2,000 sq ft commercial unit, previously operating as a restaurant and equipped for similar use. With a generous layout, this unit offers endless possibilities for various business ventures, whether you're looking to continue in the food and beverage industry or explore a different concept entirely. Located just off Hwy 12 on an arterial road, this unit benefits from high visibility on a corner lot, and easy access, making it an ideal spot for attracting customers. The space is versatile, allowing you to customize it to suit your specific needs, whether it's a restaurant, retail shop, or service-based business. Don't miss this opportunity to establish your business in the beautiful community of Victoria Harbour. Tenants are responsible for their own gas, hydro, water/sewer. (id:63008)
338 Park Street
Tay, Ontario
Your next investment's waiting! Check out this great building located just off Hwy 12 in Victoria Harbour. Offering a total of 4,000 square feet, which includes two commercial units: a Pizza Parlour and a vacant restaurant space. There is also one residential unit in the building, which consists of 2 beds, 2 baths and a total of 1,050 square feet. All tenants pay their own gas, hydro and water/sewer. Inquire about financials. NOTE: With a substantial down payment seller will hold a first VTB. (id:63008)
30 Lakeshore Road
Midland, Ontario
Welcome to 30 Lakeshore Rd, Midland, your perfect four-season retreat located in the sought-after Smiths Camp community. This charming, spacious 2-bedroom 1 bath mobile home is situated on a double lot with direct beach access and stunning views of Little Lake right in your backyard. Whether you're looking for a cozy getaway or a permanent residence, this home offers both comfort and convenience. Step inside to find a bright, inviting interior with fresh paint throughout. The highlight of the home is the winterized sunroom, which is surrounded by beautiful new 8-foot patio doors (2022) that allow natural light to flood the space, while offering panoramic lake views. This sunroom provides the perfect spot to relax year-round, enjoying the beauty of the lake no matter the season. Key updates include: Brand new siding (installed just weeks ago) New carpet in the hallway, Renovated bathroom with a large walk-in shower, Brand new all-in-one washer/dryer unit, New Bosch dishwasher, New front door, New deck (2018), On-Demand tankless water heater and a water softener (all owned) With no updates required, this home is move-in ready and perfect for its new owners. Outside, enjoy the beautifully landscaped yard, complete with a new deck where you can enjoy the fresh air. The prime location is ideal for outdoor enthusiasts. Just a short walk to Little Lake Park, offering playgrounds, volleyball courts, pickleball, ball diamonds, a skate park, frisbee golf, tennis courts, a dog park, and more! Whether you're looking for a peaceful retreat or an active lifestyle, 30 Lakeshore Rd provides both. Cozy, well-maintained, and thoughtfully updated this home is ready for its new family. Don't miss your chance to call this lakeside gem home! Contact me today to schedule a viewing and make 30 Lakeshore Rd your new address! (id:63008)
361 King Street
Midland, Ontario
Set on a large lot in the heart of Downtown Midland, this well-maintained commercial building offers massive square footage and versatile space across two levels. The main floor features a mix of open-concept areas, private offices, and unique layouts, including a front-facing unit with King Street exposure, and a rear unit with a walk-out to a private stone patio. Upstairs, the second level includes multiple offices, meeting rooms, a large flex space, and a kitchenette ideal for staff use. The property spans an entire city block, with access from both King Street and Midland Avenue, and offers on-site parking, a rare find downtown. With multiple layout options and flexible zoning, this building suits a variety of commercial uses. (id:63008)
1e - 361 King Street
Midland, Ontario
Tucked away at the rear of this downtown Midland building, this commercial unit offers a unique layout and finishings that set it apart. The space is well-suited for creative offices, boutique services, or wellness-based businesses looking for something a little different. One of the standout features is the walk-out to a private stone patio, perfect for staff breaks, client meetings, or creating a welcoming outdoor experience. Functional, flexible, and full of character, this unit combines privacy with access, all in a central downtown location with ample on-site parking. NOTE: Various layouts available. (id:63008)
8355 County 9 Road
Clearview, Ontario
Tranquil Riverfront Retreat on the Noisy River Near Creemore, Ontario Escape to the peaceful sounds of flowing water and nature on this enchanting riverfront property nestled along the picturesque Noisy River, just minutes from the charming village of Creemore. This cozy and well-maintained 2-bedroom, 1-bathroom home is perfectly positioned on a gently sloping lot that offers stunning views of the river below and lush, mature landscaping throughout. Whether you're sipping your morning coffee on the deck or enjoying a quiet evening around the firepit, the natural beauty of this property surrounds you. Inside, the home offers a warm and inviting atmosphere with an open living space, functional kitchen, and comfortable bedrooms all designed to make the most of this unique setting. A separate bunkie provides extra space for guests or a quiet retreat, while an additional storage building adds practicality for tools, gear, or hobby supplies. Whether you are looking for a weekend getaway, a full-time residence, or a peaceful artists retreat, this idyllic riverfront property offers unmatched tranquility with easy access to Creemore's boutique shops, cafés, markets, and year-round community events. Your peaceful riverside lifestyle awaits! (id:63008)
2w - 361 King Street
Midland, Ontario
Facing King Street on the second level, this spacious unit offers a large open-concept area ideal for collaborative work, training, or flexible desk setups. With multiple private offices and two 2-piece bathrooms, its well-equipped for a range of professional uses. Natural light flows through the space, creating an inviting atmosphere for both staff and clients. Set in the heart of downtown Midland, this unit delivers functionality, visibility, and convenience, with parking available on site. NOTE: Various layouts available. (id:63008)
2 - 361 King Street
Midland, Ontario
This expansive second-floor unit offers a well-designed mix of private offices, meeting rooms, and a large open flex space, ideal for collaborative work, staff training, or a bullpen setup. Whether you're a growing company or an established team looking for more breathing room, this space adapts to your needs. A convenient kitchenette makes for a perfect staff break area, and the overall layout promotes both productivity and comfort. Located right in the heart of downtown Midland, this unit provides a professional environment with walkable access to amenities and plenty of on-site parking. NOTE: Various layouts available. (id:63008)
1 - 361 King Street
Midland, Ontario
Position your business in the heart of Midland with this versatile 3,261 sq. ft. main floor commercial space. Located on the main street in the downtown core, this unit offers excellent visibility and a flexible layout, ideal for office, retail, studio, or service-based use. Features include umptine private offices, ample storage space, and a common area with back entrance. The deep lot offers plenty of parking. Whether you're launching something new or expanding your footprint, this space delivers the location and layout to make it happen. NOTE: Various layouts available. (id:63008)
2e - 361 King Street
Midland, Ontario
This rear-facing second floor unit offers a quiet, professional setting featuring several private offices, a spacious meeting room, and a kitchenette, perfect for staff breaks or informal team gatherings. Ideal for professional services, admin teams, or anyone in need of a functional and private workspace. Located in the heart of downtown Midland with on-site parking and shared access options, this unit combines comfort, convenience, and practicality. NOTE: Various layouts available. (id:63008)
6571 Pioneer Village Lane
Ramara, Ontario
Escape to tranquility in this charming 3-bedroom, seasonal cottage nestled along the scenic Head River. This peaceful country retreat offers the perfect getaway from city life. Inside, the cozy cottage provides a rustic feel, ideal for summer escapes. Included in the sale is the adjacent vacant lot, offering additional space, enhanced privacy, or potential for future development. Whether you envision expanding the current retreat or simply enjoying the extra land, this rare double offering is a unique opportunity. Enjoy outdoor living with serene river views, mature trees, and ample space for relaxation or recreation. Whether you're looking for a seasonal retreat or a peaceful place to unwind, this idyllic property is a nature lovers dream! (id:63008)
70 Main Street
Penetanguishene, Ontario
A rare chance to own a versatile, income-generating property in the heart of Penetanguishene! Home to Captain Ken's Diner & Pub, a beloved local landmark operating since 1976. The main floor features a fully equipped, turnkey restaurant space, known for its high visibility, steady foot traffic, welcoming atmosphere, and loyal customer base. Above the restaurant, the second floor offers two large, 3-bedroom, 1-bath apartments, both currently tenanted providing reliable rental income. Highlighted by a deck/patio off the back unit. With prime Main Street frontage, on-site parking (5-6 cars), and flexible DW zoning, this property is ideal for restaurateurs, investors, or entrepreneurs. Whether you continue its long-standing tradition or bring your own vision, this is a rare chance to own a piece of Penetanguishene's history. Don't miss this incredible opportunity! (id:63008)
Second Floor - 518 Dominion Avenue
Midland, Ontario
Position your business for success in this expansive upper-level office suite, located in the heart of Downtown Midland. Offering over 3,100 square feet of functional workspace, this unit features generously sized rooms, and open areas that can be customized to suit a wide range of professional uses. Whether you're running a growing company, creative studio, wellness practice, or co-working space, the layout provides the flexibility and room to thrive. With ample space, storage options, and a prime downtown address, this location offers convenience, visibility, and walkability all in one. (id:63008)
Main Floor - 518 Dominion Avenue
Midland, Ontario
Discover the potential of this expansive and adaptable ground floor unit, ideally situated in the bustling core of Downtown Midland. Offering approximately 3,900 square feet of open-concept space, this unit is ready to be tailored to your business vision. Complete with a functional kitchen, and a great amount of storage, the layout is well-suited for a variety of commercial uses from a fitness centre or yoga studio to a café, retail shop, restaurant, or event venue. The possibilities are endless. Located in a high-visibility, high-foot-traffic area, your business will benefit from constant exposure and easy access for both pedestrians and local traffic. Take advantage of this rare opportunity to anchor your business in one of Midlands most dynamic and growing downtown locations. (id:63008)
24 Prince Charles Avenue N
Springwater, Ontario
Welcome to your tranquil, beautifully treed, family oriented escape tucked peacefully away in Rural Springwater. While still remaining just minutes from amenities, this excellent central location situated between Wasaga Beach and Elmvale offers both a very quick ride for a family beach day on the stunning shores of Georgian Bay or some walking, shopping and dining in the quaint village shops and restaurants in Elmvale. Or if you just feel like staying home, Wasaga Pines is a very well maintained community offering TWO swimming pools, a clubhouse, soccer field, basketball court, rec hall, pavillion, mini putt and super fun playground area. The community also hosts numerous planned activities/events such as cards, game nights, themed events etc for all to enjoy. The very bright, open concept, freshly painted, well maintained mobile home has 2 bedrooms, 1 full bath (4pc) plus 1 ensuite (2pc), huge living room aluminated with natural light in the day and a cozy fireplace to curl up beside at night with a good book. Also equipped with a well kept kitchen with tons of storage space and big pantry, large dining area, laundry closet and two lovely front and back decks to enjoy your early morning coffee or early evening tea. This property backs onto forest, ensuring your backyard privacy as well as a perfect backdrop for nature loving enthusiasts. Very little to do besides move right in and make this home your own with your personal touches and head over to enjoy all of the amazing property amenities this community offers. Taxes/water included in park fee.($6418.40 - 2025 with option to pay monthly or annually) (id:63008)
45 Military Road
Penetanguishene, Ontario
This stunning custom-built luxury home offers the ultimate in refined living with breathtaking views over the harbour in Penetanguishene. Designed for comfort and style, the home features a gourmet island kitchen with high-end appliances, perfect for entertaining, and opens into the elegant living and dining areas where a double-sided stone fireplace creates a dramatic feature wall. Step out to the covered composite deck and take in the views surrounded by professionally landscaped grounds. Rich mahogany wood floors flow throughout the main level, which also includes a spacious laundry room with a built-in feature closet wall and interior access to the oversized, heated, and insulated attached garage. The lower level is equally impressive with two generously sized bedrooms, a walk-in closet, ample storage, and a large rec room with patio doors leading to a private patio area. Outdoors, enjoy a charming shed/playhouse with electricity, a large firepit gathering area, and beautifully designed gardens all perfectly positioned to capture the serene harbour views. For added peace of mind, the home also features a Generac generator that automatically activates in the event of a power outage. A truly exceptional property that combines luxury, function, and unmatched setting. (id:63008)

