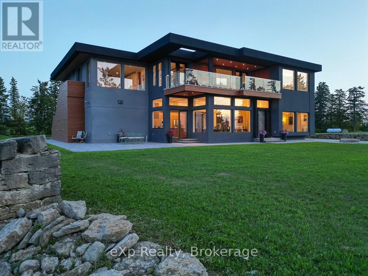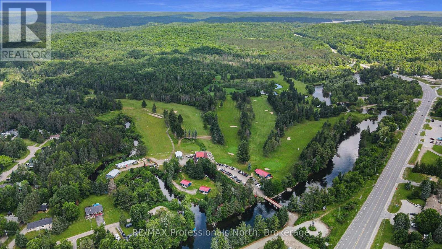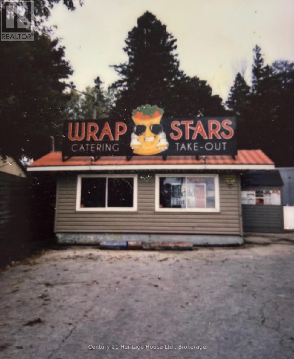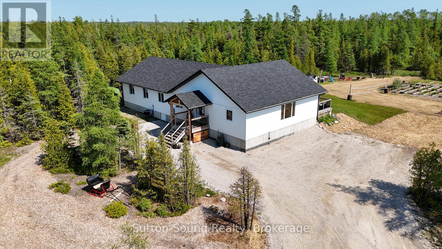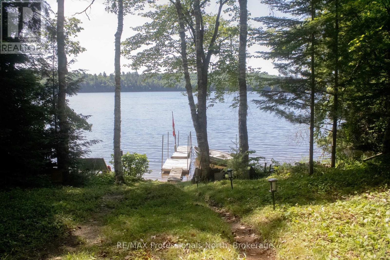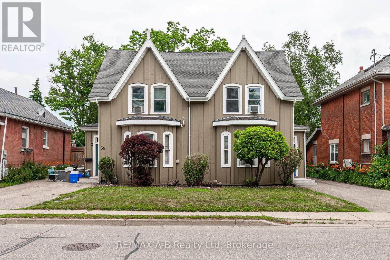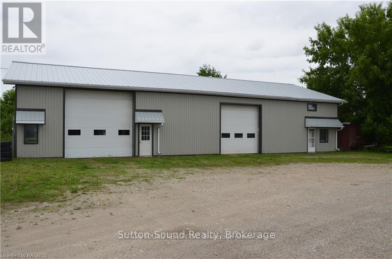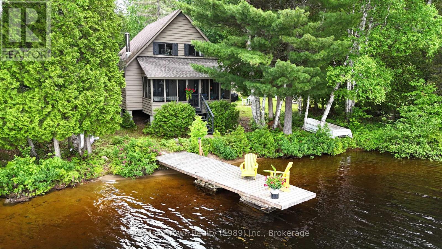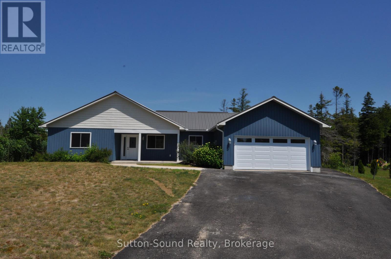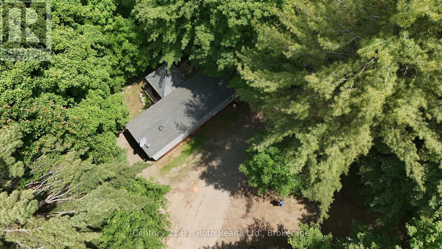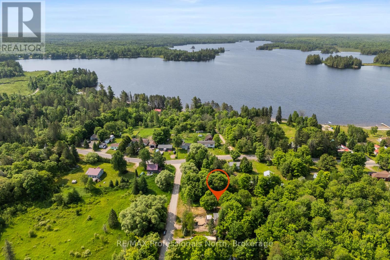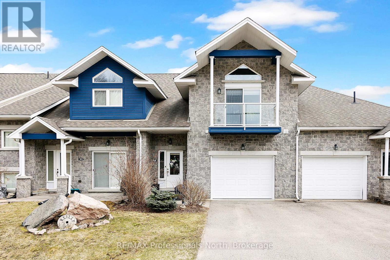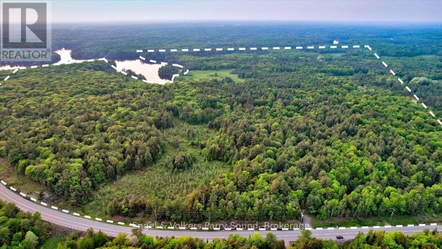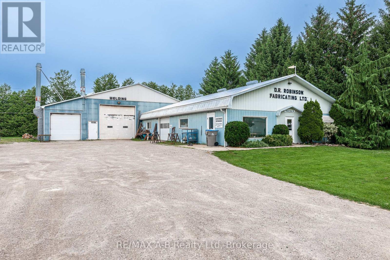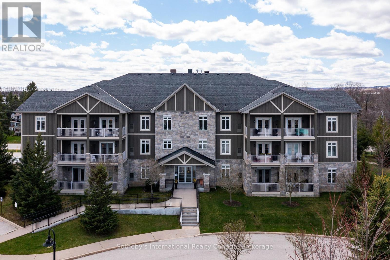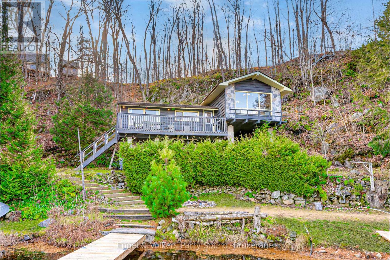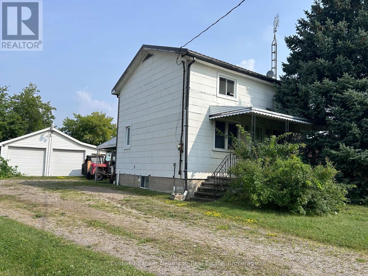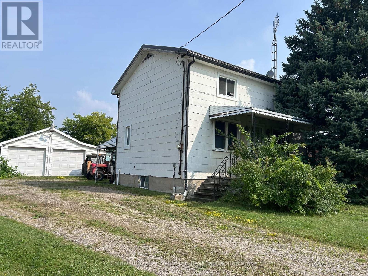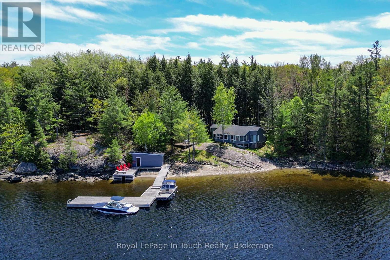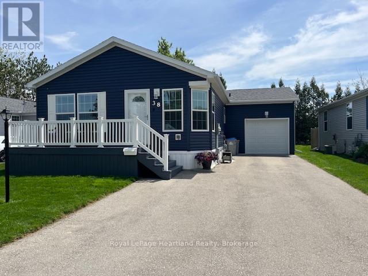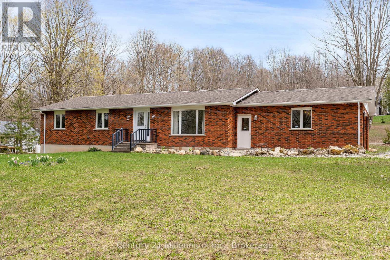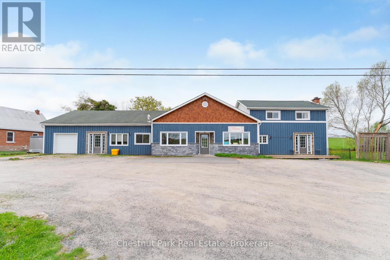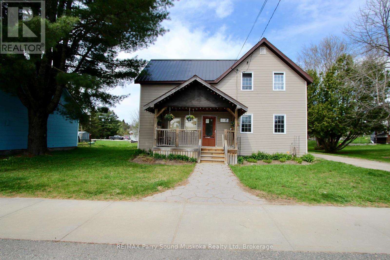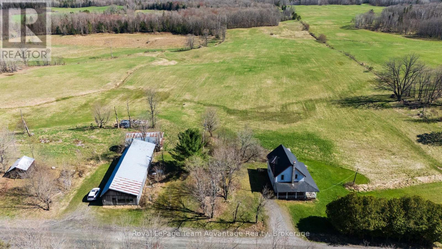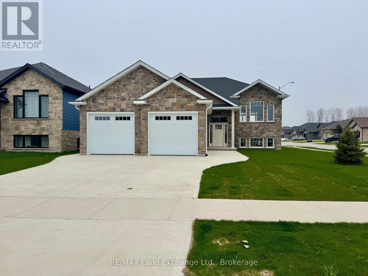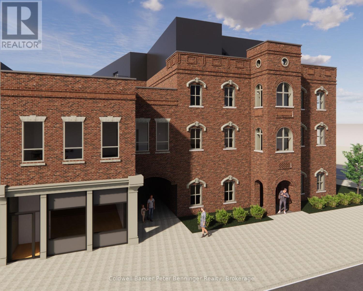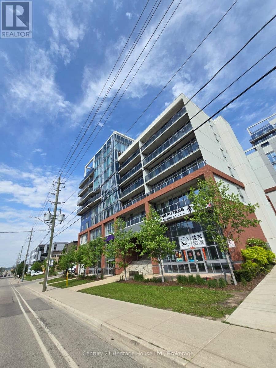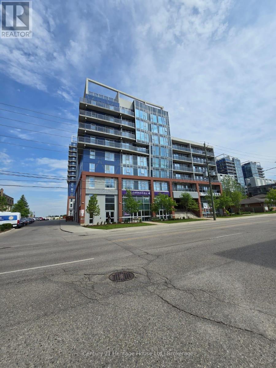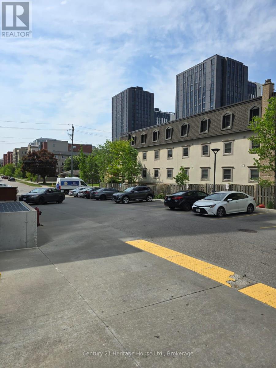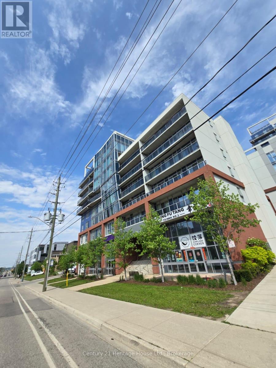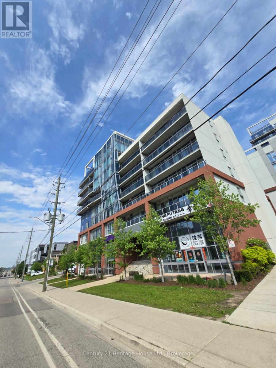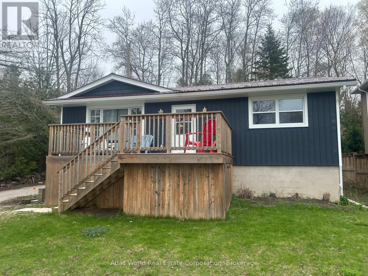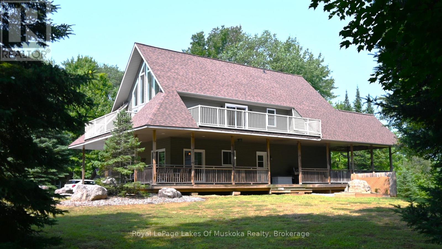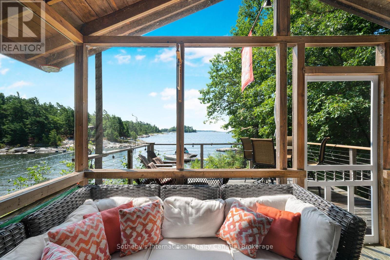689360 18th Side Road
Blue Mountains, Ontario
Nestled on a private 24.82 acre ravine lot, this breathtaking escarpment estate offers glorious design, unparalleled serenity, and some of the most exquisite views The Blue Mountains has to offer. This stunning, eco-friendly home rose from a collection of sea cans brilliantly transformed into a luxurious property. Meticulously curated, it masterfully combines industrial steel with the warmth of natural wood elements, creating a cohesive and striking aesthetic.The bespoke stone-surface front door opens to a magnificent floating staircase crafted from steel and wood. The open-concept main floor is bathed in light which interacts dynamically with exposed corrugated steel. White oak flooring and natural accents beautifully complement the metalwork and harmonize with spectacular outdoor views. Featuring endless windows and a striking gold leaf accent wall, the kitchen and dining room lead to an expansive patio. A reading room invites relaxation by a 3-sided fireplace shaped from black granite from the west coast Canadian shield. The formal sitting area is open yet intimate. A sound-dampening wall of corrugated steel panels enhances the billiard and entertainment area. A spacious mudroom with separate entrance is ideal for ski and hiking gear.The second level is accessible by either stairs or a delightful glass-walled elevator. The handsome primary suite boasts a sumptuous bathroom with soaker tub and a balcony, both offering more unobstructed views of the bay. Solid cherry doors lead to two additional bedrooms, a gym, and a sauna with steam shower; a light filled balcony is designed to receive a jacuzzi. Independent guest accommodation, which can be configured with either one or two bedrooms, has its own separate entrance. This area can function as a standalone unit or be seamlessly integrated into the main house.Redefining strength and elegance, this home is born from imagination and designed to be in harmony with nature. It is at once restful, inspiring, and joyful. (id:63008)
111 Golf Course Road
Minden Hills, Ontario
A unique offering. The Gull River Golf Club has been a staple in the community of Minden for a very long time. The beautifully scenic course winds around the Gull River with over 2,200 feet of shoreline and is a favourite among Locals and Visitors alike. Offering 9 exceptional holes of golf, Par 35, and includes a Pro Shop, putting green, chipping area and driving range. Mulligan's Restaurant and Patio (leased) is licensed for 150 people. Also included? A 3 bdrm. apartment above the restaurant, a 6 bedroom, 3 bath house, two 2-bedroom cottages and a 1-bedroom cottage - all provide additional revenues to the property. The 3 cottages have a great view of Beaver Creek. The Course hosts many tournaments and special events throughout the season. Outbuildings include a Garage, a Mechanical Repair Building and additional Storage Shed and the Main Building offers 2 attached garages behind. This is your opportunity to own a local treasure nestled in the heart of Minden and the Haliburton Highlands. (id:63008)
107 Whiskey Harbour Road
Northern Bruce Peninsula, Ontario
Welcome to your dream retreat on the stunning Bruce Peninsula. Tucked away on 5 private acres with scenic walking trails, this custom-built 2021 modern farmhouse blends rustic warmth with contemporary elegance. With 5 spacious bedrooms and 2.5 baths, the open-concept layout is bright and airy with vaulted ceilings and premium finishes throughout. The heart of the home is a beautifully crafted chefs dream kitchen featuring a huge 8 burner double oven propane gas range, Canadian-made cabinetry, a butler's pantry, and locally milled, live-edge wood shelving and bar....perfect for hosting or gathering with family. Throughout the home, handcrafted touches shine: local wood trim, beams, and solid doors, along with curated Canadian-made furnishings. The serene primary suite is a true retreat with a luxurious 4-piece ensuite, soaker tub, and walk-in closet. A spacious laundry/office combo with walkout leads to a large covered back deck and clothesline for practical country living. Step outside to enjoy raised garden beds, chicken coops, and peaceful views of your own private acreage.Quonset hut for parking or storage. Just minutes from Lake Hurons crystal-clear waters, with Whiskey Harbour and Pike Bay nearby for beach days and unforgettable sunsets. Conveniently located approx. 20 mins to Wiarton, 15 mins to Lions Head, and 45 mins to Tobermory, you'll enjoy both privacy and access.So whether you're seeking a full-time home, vacation getaway, or artisan retreat, this one-of-a-kind property offers comfort, character, and a deep connection to nature. (id:63008)
10673 Kimball Lake Wao
Algonquin Highlands, Ontario
Truly Rustic A-Frame Retreat on Kimball Lake!Escape to the serenity of Kimball Lake with this charming A-frame cottage, nestled in nature and surrounded by acres of crown land. This off-grid, water-access property is the perfect getaway for those craving peace, privacy, and a true connection with the great outdoors.Step inside a cozy, rustic interior designed for simplicity and comfort, with power for essentials from the solar panels and everything you need to unwind. A separate bunkie offers a shower with a grey water pit and a space for overflow guests to enjoy their own retreat, complete with a traditional outhouse.The hard-packed sandy shoreline is ideal for swimming and sunbathing, with calm waters and natural privacy. Spend your days exploring the nearby hiking and portage trails, paddling the lake, or just soaking in the silence and starlit skies. (id:63008)
34-38 Douro Street
Stratford, Ontario
This well-maintained 4-unit multi-residential property, located within walking distance to downtown offers solid income and long-term value. With two 3-bedroom, 1-bathroom and two 2-bedroom, 1-bathroom units there is plenty of space to attract good tenants and rent. Recent major updates include a new roof (approx. 2017), a gas furnace (approx. 2015), and replacement of about half the windows, including all in Apartment #1. Apartment #1 was fully renovated in 2024, and Apartment #2 was updated in 2021 with new flooring, kitchen, and several new windows including a sliding patio door. Each unit also features laundry hookups and two parking spaces. This turnkey investment offers dependable rental income, minimal maintenance needs, and is located in a strong rental market. A fantastic opportunity to expand your portfolio, contact your REALTOR today to arrange a viewing. (id:63008)
402432 Grey Road 4
West Grey, Ontario
Perfect opportunity to have your home and work together. 1600 sq ft residence with 3 bedrooms and 1.5 baths attached to a 4800 sq ft commercial space, all on 1.44 acres. Could be many uses. Shop heated by forced air natural gas furnace 2021. Bay 1: 12 ft x 12 ft door. 24 ft x 19 ft shop. 3 to hoist. Bay 2: 14 ft x 14 ft door. 38 f x 19 ft shop. Also a 12 x 12 work space and a 26 ft x 14 ft closed shop. Tons of storage. New metal roof and siding. Could rent out shop or residence. Tools, supplies and equipment negotiable. (id:63008)
45 Bells Road
Unorganized Townships, Ontario
Welcome to the charm of this authentic, 1260 sq ft, 4-bedroom, 2-bath chalet-style cottage that captures the natural character and warmth you'd expect in a true Family Retreat. Set on a magnificent level lot with over 2 acres of land and 384 feet of pristine shoreline on Beautiful Tilden Lake, this property offers both space and serenity. Surrounded by Crown Land, this cottage boasts unsurpassed privacy, so hard to find with today's waterfront cottages, making it a true oasis. Situated in an unorganized township, this property offers endless potential for furture development. Whether you envision creating a multi-generational retreat, adding additional cottages, or simply enhancing the existing structures, you'll enjoy the freedom to build without the constraints of excessive red tape. Additional features include: open concept living space with sunporch just steps from the water's edge, mainfloor laundry, a detached garage with hydro, a charming boathouse (new roof 2024), good cell service, and low property taxes. Cottage is being sold furnished with all appliances (new dishwasher 2024) and kitchen items such as dishes, pots, pans etc plus 14' boat w/motor, 2 kayaks and miscellaneous tools - a perfect Turn-Key package. Tilden Lake is know for it's natural beauty, a popular spot for canoeing, fishing & camping. If you've been searching for that special cottage escape, this is your chance to own a piece of Northern Paradise. Please note - lot was assigend two - 911 numbers (45 & 43) reflecting prior existence of a second cottage now gone. (id:63008)
1 Williamson Place
South Bruce Peninsula, Ontario
Welcome to this beautifully renovated 3-bedroom, 2-bathroom bungalow that blends comfort, convenience, and coastal charm. Just a short walk from the beach and swimming areas, this home is ideally situated on a peaceful cul-de-sac and backs onto untouched Township of Anabel land, offering serene views and privacy. Designed for easy one-level living, the spacious, open-concept layout includes a large living, dining, and kitchen area perfect for family gatherings and entertaining. The thoughtfully designed floor plan separates two cozy bedrooms and a full 4-piece bathroom from the private master suite, which features a walk-in closet and a 3-piece ensuite with a generous tiled shower. The garage has its own water tap, opens into a large foyer that connects to the laundry and utility room, adding functionality to the home. Enjoy quiet mornings on the charming covered front porch or relax on the expansive back deck during warm summer evenings. A scenic trail from the backyard leads directly to the public beach, providing effortless access to the water for swimming or simply soaking in the natural surroundings. Recently updated, the home includes six brand-new appliances, a new kitchen, new flooring, and fresh tile in both bathrooms. A large shed offers additional storage for outdoor equipment. Whether you're seeking a full-time residence, a family retreat, or a vacation escape, this turnkey bungalow delivers the perfect blend of lifestyle and location. (id:63008)
023038 Holland-Sydenham Townline
Chatsworth, Ontario
This magnificent 4,420 finished sq. ft. home with a attached double car garage offers abundant storage space and exceptional features throughout. The main floor is designed for convenience and comfort, featuring a mudroom with great storage, beautiful trim, and square cut flag slate floors. The foyer includes a closet, and there's a 3pc bathroom next to a main floor laundry room for added functionality. The large primary bedroom offers a walk-in closet, and a 4pc ensuite. The living room is filled with natural light from large windows, complemented by engineered hardwood floors and a cathedral ceiling. The heart of the home is the bright and spacious custom kitchen, adorned with cherry cabinetry, a pantry, granite countertops, a prep sink, and a raised bar. Modern appliances include a new microwave and dishwasher. The kitchen seamlessly flows into the dining room with vaulted ceilings and patio doors leading to a covered wood porch area. There is also a generously sized bedroom/office and a family room with vaulted ceilings. The 2nd covered wood deck, equipped with a hot tub and BBQ area, is perfect for outdoor entertaining. The basement boasts high 9'ceilings and includes four bedrooms with large windows, with one bedroom offering ensuite privilege with a3pc bathroom. The basement also features custom trim, a recreation room, ample closet space, 5pc bathroom, utility room, natural gas boiler, forced air heating, in-floor heating, and central air conditioning. The basement is spray-foamed from floor to ceiling for max efficiency. The exterior is equally impressive with a paved driveway, landscape lighting, irrigation, lush landscaping, playhouse, garden shed, and a large above ground pool. A front covered porch, providing multiple areas for relaxation and entertainment. This home combines luxury, comfort, and practicality, making it the perfect place for your family to call home. (id:63008)
767 Poplar Crescent
Bracebridge, Ontario
Enjoy a large private area backing onto beautiful quiet treed ravine on this spacious lot away from neighbours on either side. Experience affordable Muskoka cottage living in this 2 bedroom, 1 bathroom clean unit. Nestled in a well treed quiet area of the Resort, perfect for family and friends. Close proximity to amenities, including a short walk or golf cart ride to the beautiful beach. The Lake is spring fed with a hard sand bottom. Nice 10x20 deck screen room for additional living space. Firepit and outdoor chairs for you and your guests. A multitude of scheduled activities and events for all ages free of charge. Kayaks, canoes, and paddle boards are available free for your use all season from May 1 to October 31. Resort fees include lawn maintenance, hydro, sewers and water. You can choose to become part of the Resort Rental Program for the times you are not using the cottage. Click on the multimedia button below, for a virtual tour. (id:63008)
18 John Street
Mcmurrich/monteith, Ontario
18 John Street Steps to Bear Lake | Detached Bungalow with New Infrastructure + Bunkies. Just a 2-minute walk to Bear Lake and steps from the Seguin Trail, this raised bungalow offers year-round potential in a quiet, outdoor-friendly setting perfect for cottagers, investors, or first-time buyers looking to get into the recreational market.Set on a private lot, the home features a brand-new drilled well (200 ft deep) and a new holding tank, giving you peace of mind and the freedom to make this place your own. Whether you're looking for a simple getaway or a place to build on, the core essentials are already in place.Two bunkies offer extra space for guests or storage one 8x12 and a second, larger one at the back of the property measuring 10x18.Just minutes from the 75km Seguin Trail, this is a dream location for ATV and snowmobile enthusiasts, nature lovers, or anyone looking to unplug and unwind close to water and trails. (id:63008)
402191 Grey Road 4
West Grey, Ontario
This 48+ acre farm offers plenty of space and practical features for both living and working, including roughly 30 workable acres. The home includes an impressive Great Room with high ceilings and large windows. The show barn is built for comfort and efficiency, with 4 stalls, a wash station, lounge area, and in-floor heating. An additional 12 stalls are located in the bank barn, providing the flexibility needed for larger operations or multiple uses. (id:63008)
13 - 68 Webb Circle
Dysart Et Al, Ontario
Welcome to your dream retreat in the prestigious Silver Beach subdivision directly across from the popular Kashagawigamog Lake, part of the stunning five-lake chain In Haliburton County. This immaculate, beautifully decorated 3-bedroom, 3-bathroom masterpiece boasts over 2,300 square feet of luxurious living space. The main level features an open-concept living, kitchen, and dining area, complete with modern appliances, a stylish coffee bar, and ample storage. Step out onto the balconies and soak in the breathtaking views. The upper level boasts two generously sized bedrooms including a primary suite with ensuite privilege, featuring a relaxing soaker tub and a walk-in shower. The fully finished walk-out basement offers a guest room, a four-piece bath, and plenty of space for family and friends to gather. This property includes an attached garage, providing plenty of storage space for all your outdoor gear. Enjoy stress-free living with lawn care and snow removal as some of the added perks of this fantastic neighbourhood. For relaxation and socializing, the clubhouse offers a kitchenette, a spacious gathering area, an exercise room, and a games room. Directly across the quietly travelled road, enjoy exclusive access to a private dock on Kashagawigamog Lake. Haliburton's 5-lake chain offers fantastic boating and fishing and recreational opportunities. Luxury lakeside living at its very best - all waiting for you to enjoy! (id:63008)
53 Birdwood Lane
Mcdougall, Ontario
Welcome to 53 Birdwood Lane - A Rare Waterfront Legacy Compound on Harris Lake. A once-in-a-generation offering, 53 Birdwood Lane presents an extraordinary opportunity to own one of the most distinguished estates in the Parry Sound region. Encompassing 283 acres of diverse, level, and farmable land, paired with an astounding 8,700 feet of unspoiled shoreline on the crystal-clear waters of Harris Lake, this exceptional property captures the very best of lakefront and countryside living. Rarely does a waterfront land banking opportunity of this scale and significance become available. Comprising 4 separate lots and an undeveloped private island, the estate is perfectly suited for recreational enjoyment, conservation, or future development, an ideal canvas for crafting a lasting multigenerational family retreat.The main residence, a charming seasonal cottage built in 1952, offers 3 bedrooms, 1 bathroom, a practical kitchen & an open-concept living and dining area. A wrap-around deck invites outdoor living, while a stone wood-burning fireplace and propane wall furnace ensure warmth and comfort during cooler seasons. Additional accommodations include a guest bunkie and living quarters above the boathouse, providing ample space for extended family or visitors. Enjoy expansive west-facing views and mesmerizing sunsets over Harris Lake from virtually every vantage point. The property is enrolled in Ontario's Managed Forest Tax Incentive Program (MFTIP), offering significant tax benefits for responsibly stewarded forest land & includes 12ac of cleared field, 13ac of planted conifers & 14ac of wetlands. Accessible year-round via provincially maintained Highway 124, this private retreat is just 2 hours and 20 minutes from the Greater Toronto Area and 15 minutes from Parry Sound. Whether you envision a secluded sanctuary, a recreational haven, or a strategic investment in Northern Ontario's natural beauty, 53 Birdwood Lane stands as a truly unparalleled and timeless offering. (id:63008)
5096 Island 865
Georgian Bay, Ontario
Welcome to your dream escape just 1 hour and 40 minutes from the GTA and a quick 2-minute boat ride from the marina. This well-maintained, boat-access cottage is set on a private and picturesque 0.674-acre lot with 138 feet of pristine waterfront on a quiet bay, offering the perfect blend of tranquility, comfort, and adventure. The charming 2-bedroom cottage features a bright and airy open-concept layout, enhanced by vaulted ceilings and tasteful décor throughout. The living room is warmed by a fireplace with airtight insert, and the kitchen with dining area is ideal for gathering with family and friends. Laminate flooring in the kitchen and living room adds to the cottages clean, updated feel, while a 3-piece bathroom ensures all the essentials are covered. Step outside to a spacious deck that overlooks the sparkling water, ideal for morning coffee, afternoon lounging, or evening cocktails with a sunset view. A large dock with deep water offers excellent swimming and boating access, while a sandy beach area along the shore is perfect for children and pets to play. As the sun sets, gather around the fire pit overlooking the bay and soak in the serene views and golden light dancing on the water. An 8' x 12' Bunkie adds extra accommodation space for guests, making this property a wonderful option for hosting weekend getaways or summer holidays. Whether you're looking for a peaceful place to recharge or a lakeside hub for fun-filled days on the water, this turnkey property delivers an unforgettable cottage experience. Accessible, inviting, and fully ready for the season, this is your opportunity to own a slice of waterfront paradise. (id:63008)
86 Salina Street N
St. Marys, Ontario
Opportunity knocks! Situated on an expansive 116.7' x 118' lot, this property offers excellent potential for development in a mature and sought-after west ward neighbourhood. The size and location make it ideal for a variety of future uses, with the highest and best use likely being redevelopment, whether thats a large single-family residence or a multi-unit build such as semis or townhomes (subject to approvals). Currently on the lot sits an older 1.5-storey home featuring 3 bedrooms and 1 bathroom, offering the option to renovate, rent, or live in while planning your next move. View the photos and then call your REALTOR to discuss the potential of this property! (id:63008)
A - 65 Albert Street
Stratford, Ontario
Prime downtown retail location lease opportunity showcasing large windows, high ceilings, good lighting, polished concrete floors and included underground tenant parking available. 2194 square feet in same block as Stratford's iconic Rheo Thompson Candies and around the corner from the Avon and Studio Theatres provide the potential of good visibility and foot traffic. This location is most suited to retail, service and office use. (id:63008)
1 Industrial Road
St. Marys, Ontario
This versatile industrial property is located in the east end of St. Marys, just off the main street within a designated industrial zone. Situated on a spacious 0.5-acre lot with room for future expansion, the site features a well-maintained building offering over 5,000 sq. ft. of functional space. The main work area has 16-foot ceilings, 600-amp electrical service with 220V AC and 3-phase power, and two large overhead doors, making it ideal for a variety of industrial or manufacturing uses. In addition, the property includes a fully equipped and certified paint shop with its own overhead door, along with dedicated office space for administrative needs. Whether you're looking to grow your existing business or invest in a flexible and well-located industrial facility, this property offers both practicality and potential. Click on the virtual tour link, view the floor plans, photos, and layout and then call your REALTOR to discuss this great opportunity! (id:63008)
107 - 25 Beaver Street
Blue Mountains, Ontario
Luxury Living in Thornbury. Enjoy the ease and comfort of ground floor living in this beautiful 1,270 sq ft, 2-bedroom, 2-bathroom suite at Far Hills in Thornbury. With no stairs or elevators to navigate, this home offers true single-level convenience ideal for those seeking accessible, low-maintenance luxury. High ceilings and expansive windows flood the space with natural light, while the open-concept layout connects seamlessly to a private, covered balcony perfect for morning coffee or evening relaxation.The spacious primary suite includes a walk-in closet and a 4-piece ensuite, while the second bedroom offers flexibility as a guest room or home office. This unit also features a private storage locker and assigned underground parking just steps from your door. Far Hills residents enjoy an exceptional lifestyle with access to a clubhouse, in-ground pool, tennis court, and beautifully landscaped grounds. Walk to downtown Thornbury's shops, restaurants, and cafés, or explore the nearby waterfront and Georgian Trail. Only 15 minutes to Blue Mountain and surrounded by top-tier golf and outdoor recreation.Condo fees include Rogers TV and Gigabit internet. Don't miss this rare opportunity to enjoy stylish, ground-floor living in one of Thornbury's most sought-after communities (id:63008)
130 South Shore Road
Northern Bruce Peninsula, Ontario
Known as the "Rock House," this distinctive and remarkable two-story stone cottage, has served as a family retreat for generations. Nestled on 2.5 acres, this fully renovated cottage boasts an addition completed between 2006 and 2008. It features exquisite stonework both inside and out, complemented by a beautifully designed flagstone patio where one can unwind and take in the stunning views of Georgian Bay. The property extends to 664 feet of shoreline, complete with a shore well and firepit located at the deeded waterfront. Envision gathering with family and or friends by the fire pit under the night sky, perhaps stargazing on a clear evening. Upon entering the cottage, a warm, welcoming great room greets you, alongside a living/dining area with a snug woodstove insert, a galley-style kitchen, two spacious bedrooms, a two-piece powder room, laundry amenities, and a three-piece bathroom, all situated on the main floor. The upper level houses two more bedrooms and a loft space that doubles as additional sleeping quarters. Plenty of storage throughout. The cottage is equipped with in-floor heating and electric baseboard heaters. Additional features include an outdoor stone refrigerator room, a sauna for post-swim relaxation in Georgian Bay's invigorating waters, and a boathouse/storage area for watercraft and gear. Moreover, the property is outfitted with a shore well, a drilled well, an aerobic system, and a crawl space insulated with spray foam. The exterior showcases stone and Hardie board siding. This unique estate lies against the backdrop of the escarpment in Barrow Bay, in proximity to the Bruce Trail and a brief drive from the village of Lion's Head. The property fronts the waterfront (664 feet),separated by a traveled road, with the seller owning the waterfront land across. Taxes are $3,967.17. Cottage can be used for year round living. One must see it to truly appreciate it! Located on quiet No Exit Road. Please do not enter the property without a REALTOR (id:63008)
Unit 106 - 620 Philip Place
Kincardine, Ontario
These aparetments are fully furnished, all inclusive, and available for short term renting. Enjoy ease of living by simply showing up, with everything from internet, cable, heat, water, electricity, snow removal, grass cutting, and more all handled for you. All you'll need to bring is towels and (queen) bed sheets. Everything you'll need is provided for you here. Great location with grocery store, bank and pharmacy right across the street, along with local restaurants and the main downtown core only a two minute drive. Bruce Power plant is an 18 minute drive, or just a 1 minute walk if you work at B72 (in Kincardine). Plenty of parking available. Call today for more information, or to book a showing. Rental application and credit check required for all successful applicants. (id:63008)
175 Suncoast Drive E
Goderich, Ontario
Opportunity Knocks! Prime Commercial Location in Canada's Prettiest Town. Don't miss this rare opportunity to own 2.37 acres of prime commercial real estate located on the high-traffic "Suncoast Drive bypass", ideally situated between Hwy #8 (Huron Road) and Hwy #21 (Bayfield Road). This high-visibility property offers endless possibilities under C3 zoning, making it suitable for a wide range of commercial ventures. Currently operating as a successful landscaping business, the site features: A 5,280 sq ft steel-clad building with a loft area, natural gas heating, 3 phase 600 Volt hydro, and three oversized 14' x 14' bay doors. Also, 26.5' x 70' greenhouse. Ample space for expansion or redevelopment. The existing structure is well-suited for many uses, or the property could be reimagined to suit your specific business needs. This is an exceptional opportunity for entrepreneurs, investors, or developers looking to establish or expand their presence in one of Ontario's most charming and sought-after communities. (id:63008)
181 Balaklava Street
Arran-Elderslie, Ontario
Excellent value and location for your family right here! Consider this raised bungalow semi detached brick sided home backing on to the far end of the school playground! This property has a great lawn, deck out the back and a fully fenced-in back yard. Front yard is immaculate and ready for your green thumb! Roomy concrete driveway offers plenty of parking and the approx 10 X 20 ft garage fits 1 more! Inside has a ton of finished living space including extra's like 2 eating areas, Primary Bedroom ensuite, and a spacious Kitchen that is well placed near the sunny back deck. Oak stairway to the basement leads you to the large Family Room flanked by a bar space, open Office area and 4th Bedroom. Further back you'll find a lovely Bathroom with a glass shower, Utility and Workout rooms. Home is heated with natural gas forced air and has central air conditioning. The Village of Paisley is a great place to live, centrally located in Bruce County close to the sandy beaches of Lake Huron and excellent shopping. Paisley is known for its events, food, recreation, art and is a place that has almost all needful amenities. Book your showing today! (id:63008)
4 - 76582 Jowett's Grove Road
Bluewater, Ontario
This quiet development offer's the country feel and the closeness of all you need to enjoy a relaxing and close community. Take a 5 minute stroll to the sand beach and blue water of Lake Huron or dock your boat at the Marina just a stones throw away. This elegant and well loved unit is waiting for it's next chapter as its owner is moving onto theirs. The pride of ownership shows everywhere. The finished lower level affords the privacy of a large bedroom with AN ENSUITE BATH ROOM, lounging are and office space. The main floor has a separate dining area, 2pc powder room, cozy den, lovely living room with a natural wood burning fireplace, bright kitchen and access to the large private patio. The Condo has a pool for your enjoyment and lounging. (id:63008)
174386 Lower Valley Road
Grey Highlands, Ontario
Nestled on 12 pristine acres in Kimberley, this exceptional property offers the perfect blend of natural beauty and rustic charm. At the headwaters of the Beaver River, a stream-fed freshwater pond invites you to fish for trout right in your own backyard. Meandering private trails wind through the landscape, making this a true nature lovers paradise. The chalet features 4 bedrooms and 3 bathrooms, with a separate lower-level entrance offering the potential for private guest quarters or an in-law suite. Thoughtfully designed with natural elements, it includes cedar-beamed vaulted ceilings, pine flooring, two wood-burning fireplaces, and a sauna for ultimate relaxation. Step out onto the expansive walkout deck and take in panoramic views of the Niagara Escarpment Biosphere Reserve and the picturesque swimming pond. Whether you're enjoying a quiet morning coffee or entertaining guests, this space is a showstopper. Ideally located just a short drive from Beaver Valley Ski Club, Old Baldy, Lake Eugenia, and charming general stores, you're also close to several renowned restaurants perfect for culinary adventurers. Flooded with natural light year-round, this inviting chalet is the perfect four-season retreat. Come experience the tranquility, beauty, and endless potential this unique property offers. (id:63008)
29 Rockmount Crescent
Gravenhurst, Ontario
Modern design infused with elements of nature. This fully furnished, newly built 1500 square foot Ravine Villa located at the prestigious Muskoka Bay Resort in Gravenhurst is the perfect place to escape and unwind. The main floor boasts expansive windows allowing an abundance of natural light to permeate the space. A stunning sleek Scavolini Kitchen offers stainless steel appliances and the expansive island is the perfect place to entertain guests after a day on the Golf Course. The Living Room area is spacious and sliding glass doors lead you to a great outdoor patio overlooking the lush ravine and pond. It's the perfect place to BBQ or surround yourself with the sounds and sights of nature while you enjoy your morning coffee or evening cocktail. The upper level offers a large Primary Bedroom with impressive 4 piece ensuite. Two more decent sized Bedrooms, an additional 4 piece washroom and laundry complete the upper level. Be part of the Club. This unit comes with a Golf or Social Membership Entrance fee included. Experience a life of Luxury. Take a refreshing dip in the pools, work out in the state of the art fitness studio or play a round of golf on one of the most stunning, picturesque courses in North America. Grab lunch in Cliffside Grill, take in the panoramic views of the course from the Clifftop Patio or enjoy formal dining in the elegant Muskoka Room. Take advantage of the fully managed Resort Rental Program to generate revenue when you are not using your unit. This property is located a short distance from the Muskoka Wharf and downtown Gravenhurst where you will find great shopping, restaurants, amenities and the well attended Gravenhurst Farmer's Market. Come live the life you Imagined. (id:63008)
27 Lower Lane
Seguin, Ontario
Discover an extraordinary chance to own nearly 350 feet of breathtaking shoreline on the crystal-clear, spring-fed waters of Otter Lake one of Parry Sounds most sought-after destinations. Encompassing over two acres of beautifully treed land, this serene property offers the ultimate in privacy and a true connection to nature.Nestled in a tranquil and secluded bay, the charming three-bedroom side-split cottage exudes warmth and character. Inside, youll find inviting wood-lined cathedral ceilings, a cozy wood stove, and an expansive wall of windows that flood the living room with natural light and stunning lake views. The kitchen, graced by a picturesque window, invites you to prepare meals while taking in the beauty of the surroundings, with the adjacent deck providing the perfect setting for al fresco dining and relaxation.The level, sand-bottom shoreline is ideal for family enjoyment, complemented by a fire pit for evening gatherings and an extensive dock system ready for your boating adventures. Whether you envision peaceful retreats or entertaining family and friends, this property holds endless potential to become your dream lakeside escape.Conveniently located just minutes from Parry Sounds amenities including shops, restaurants, the regional hospital, and Highway 400 and only two hours from the GTA, this is a rare offering on Otter Lake where the possibilities are as boundless as the shimmering waters before you. Your journey begins here. (id:63008)
393 Woodlawn Road W
Guelph, Ontario
Dont miss this rare opportunity to live and run your business on the same property in Guelphs SC-2 zoned commercial-industrial area. Situated on a deep 66' x 645' lot (just under an acre), this property features a 3-bedroom, 1-bath home that can be renovated to suit your needs, though it cannot be enlarged or replaced and a triple car garage/workshop. The generous lot offers 13 parking spaces and plenty of space at the rear for a wide range of business uses. With flexible zoning and endless potential, this is an ideal setup for entrepreneurs, investors, or anyone looking to combine home and business in one strategic location. (id:63008)
393 Woodlawn Road W
Guelph, Ontario
Dont miss this rare opportunity to live and run your business on the same property in Guelphs SC-2 zoned commercial-industrial area. Situated on a deep 66' x 645' lot (just under an acre), this property features a 3-bedroom, 1-bath home that can be renovated to suit your needs, though it cannot be enlarged or replaced and a triple car garage/workshop. The generous lot offers 13 parking spaces and plenty of space at the rear for a wide range of business uses. With flexible zoning and endless potential, this is an ideal setup for entrepreneurs, investors, or anyone looking to combine home and business in one strategic location. (id:63008)
15052 Georgian Bay Shore
Georgian Bay, Ontario
This is a real gem, located in the Cognashene area, about 15 minutes by boat from marinas in Honey Harbour on Georgian Bay. You're going to love the privacy of 353' of shoreline and over 3.7 acres of land. There's a mixture of shallow sandy shoreline and deep water for docking and diving. The well treed lot features lots of room for exploring out back as well as an awesome elevated rock point where you could put another deck. Directly behind the rock point there's a great spot for a larger sleeping cabin and the newer septic system was designed to handle an additional washroom and sleeping cabin. The main cottage is classic Georgian Bay with 3 bedrooms, an open living/dining area and a covered and screened porch. There's even a great new bunkie with a loft and bunks for extra visitors. (id:63008)
38 Bond Street
Strathroy-Caradoc, Ontario
Welcome to Twin Elm Estates in the beautiful town of Strathroy. You are 20 minutes down the road from London in a town that offers all major conveniences - shopping, hospital, golf courses. When you live in Twin Elm you are walking distance to shopping. Twin Elm is a premiere Parkbridge Adult Lifestyle Community offering a very active Clubhouse for a variety of activities to suit everyone's tastes. This home reaches out to you as you enter the Community. Beautiful navy siding with white accents. Great lot - home offers clear view to the front and treed backyard. Front porch for that morning coffee and backyard patio with gazebo to just sit back and relax. Open concept interior with large windows. Kitchen features island and opens to separate dining area. Updates to the home include new vinyl siding, all new light fixtures throughout, all new flooring in main living areas, new laundry counter, washer and upper cabinets in laundry room, newer microrange (slim line), newer cabinets and high toilets in bathroom. Garage features added storage racks. This home shows like a model home and feels comfortable and cozy as you walk through. Land Lease is assumable at $698.57/month, Taxes at $201.60/month. (id:63008)
205 Napoleon Street
Grey Highlands, Ontario
Great brick bungalow with a walkout basement. Offering 2,290 sq ft of finished space along with an additional 615 sq ft of additional space, ready for you to finish, all on a 130' x 164' lot. Recently updated and move in ready, this 3+1 bedroom 2.5 bath is perfect for a growing family or retirees all in the quiet setting of Eugenia. Main floor features 3 spacious bedrooms, an updated kitchen which walks out to an oversized 24' x 16' deck. The walkout basement is partially finished with a large rec room, bathroom and bedroom. All of this and walking distance to Lake Eugenia. Vacant lot next door is also available for sale separately or can be combined as a package. (id:63008)
2015 141 Highway
Muskoka Lakes, Ontario
Prime Commercial Investment Opportunity Zoned RuC1Exceptional Location | High Traffic Exposure | Versatile Income Potential Don't miss this unique opportunity to own a highly versatile commercial investment property with excellent highway access and substantial earning potential. Zoned RuC1, this property is ideal for a variety of business uses including restaurants, retail, automotive services, and contractor operations. The site boasts a spacious detached garage, ample storage and work areas, and a dedicated office space, making it a perfect setup for trades and service professionals. Whether you're expanding your existing business or seeking a profitable investment, this property delivers flexibility and function. In addition to the commercial amenities, the residential space is currently tenanted, providing immediate rental income. The commercial area offers multiple revenue streams and can be tailored to suit your specific needs whether you're envisioning a storefront, workshop, or a hybrid business model .Key Features: Zoning: RuC1 suited for restaurants, retail, automotive, and more Excellent highway access for high visibility and easy customer reach Large detached garage and office space ideal for contractors and trades Residential unit with current tenant income from day one Flexible commercial space customizable for various business uses Great exposure and high traffic area.This is a rare chance to secure a mixed-use property with such broad potential. Whether you're an investor or an entrepreneur, this space offers the foundation for success. Book your showing today and explore the possibilities this prime location has to offer! (id:63008)
4249 Highway 520 Highway
Magnetawan, Ontario
This fully renovated commercial building offers exceptional versatility and value in the vibrant village of Magnetawan. Featuring two commercial units on the main level and a beautifully updated two-bedroom apartment above, this property is ideal for entrepreneurs, investors, or those seeking a live/work lifestyle.Over the past 14 years, the entire building has been thoughtfully redone windows, insulation, roof, siding, wiring leaving nothing to do but move in and enjoy. Located on the main street/highway with excellent visibility and foot traffic, it's perfectly positioned to serve both local residents and visitors alike.Magnetawan is a thriving four-season community nestled on a five-lake chain, known for its charming village feel, park with sandy beach, bustling farmers market, and active community center. Whether you're looking to expand your business, generate rental income, or put down roots in a welcoming small-town setting, this property offers a rare and rewarding opportunity. (id:63008)
77 Lakeshore Road
Mckellar, Ontario
A rare opportunity with endless potential - Welcome to 77 Lakeshore Road! Set on over 77 partially cleared acres, this unique property offers the perfect blend of space, privacy and possibility. With thousands of feet of road frontage on both year-round Lakeshore Road and seasonal Fox Farm Road and four separate driveways already in place, this parcel is well-suited for future development, a multi-generational estate, or simply your own private retreat in the heart of cottage country. The existing 3-bedroom, 1.5-bathroom two-storey home offers potential for renovation or reimagination while the impressive 23.5' x 76' garage (featuring 5 bays plus a workshop bay) and large barn with stalls add incredible value for hobby farmers, tradespeople or anyone in need of serious storage and workspace. Located just minutes from sought-after lakes including Manitouwabing, McKellar and Armstrong Lake and only a short drive to Parry Sound and The Ridge at Manitou Golf Club, this property combines natural beauty with rural convenience. Whether you're envisioning a family compound, investment project or peaceful country lifestyle, this one-of-a-kind offering is brimming with opportunity. (id:63008)
399 Amanda's Way
Saugeen Shores, Ontario
Immediate possession available; home has just a few minor touch ups. This home features a Self contained Secondary Suite in the lower level with separate entrance, with 1304sqft on each floor, there's plenty of room. On the North West corner of Ridge St and Amanda's Way is the location of this fully finished raised bungalow; with a 2 bedroom, 2 bath unit on the main floor and a 2 bedroom, 1 bath unit in the basement. Some of the standard finishes include laundry on each floor, 9ft ceilings on the main floor, Quartz kitchen counters in both kitchens, covered rear deck 12 x 14, central air, gas fireplace, automatic garage door openers, sodded yard and more. The location to shopping and the beach are just a couple of things that make this location sought after. HST is included in the asking price provided the Buyer qualifies for the rebate and assigns it to the builder on closing (id:63008)
C-01 - 604 Queen Street S
Arran-Elderslie, Ontario
Of the three available Commercial spaces to lease, unit C-01 is well suited as a private Office, Clinic, Spa or? It has north facing windows overlooking Mill Drive and an interior entry via a foyer. Foyer is accessed from outside through a majestic archway. Monthly net lease includes TMI (Heat, Hydro, Water, Property Tax, Building Insurance and Snow Removal). HST will be applicable. This space will have its own private washroom, flooring and the walls will be painted. Landlord would consider rent plus improvements if new tenant requires any further renovations to be contracted. It is accessible, bright and secure. Location is ideal as not only is this new building right in the middle of Paisley, it's also central to all amenities and 2nd tier back from the Saugeen and Teeswater Rivers. Walking trails are close by for staff members who enjoy an active break-time. The Paisley Inn Residences building has been constructed to resemble its predecessor, the original Paisley Inn, which was a beloved icon for generations. Its central location in Bruce County served business well over the decades and once again Paisley is growing with 38 condo's also part of this development whose future occupants may also become patrons! Paisley is 22 km's from the Bruce Nuclear Power Visitor Centre, and a quick drive to the sandy beaches of Lake Huron. Local farmers markets, events, recreational activities and services makes the quality of life in Paisley very rich indeed. Move in 1 October!!!! (id:63008)
511 - 365 Albert Street
Waterloo, Ontario
Unit 511 at The HUB offers 1,369 sq ft of versatile commercial space available immediately in the heart of Waterloos University District, with over 600 residential units above. Permitted uses include café, retail, medical, office, grocery, personal services, art gallery, library, museum, commercial school, financial services, nanobrewery, printing establishment, tech office, restaurant, and pharmacy. Water and gas are included in the TMI; electricity is the only additional utility. The space can also be combined with adjacent units 611, 612, 613, and 615 for larger requirements. The HUB features ample parking, a dynamic commercial promenade, and is walking distance to the University of Waterloo and Wilfrid Laurier University. (id:63008)
611 - 365 Albert Street
Waterloo, Ontario
Unit 611 at The HUB offers 1,020 sq ft of prime commercial space available immediately in the heart of Waterloos University District, anchored by 600+ residential units above. Ideal for café, retail, medical, tech office, personal services, art gallery, library, museum, commercial school, financial services, nanobrewery, printing, restaurant, and pharmacy uses. Water and gas included in TMI, only electricity extra. Need more space? Combine with units 612, 613, 615, and/or 511. The HUB boasts high foot traffic, ample parking, and a vibrant commercial promenade steps from University of Waterloo and Wilfrid Laurier University. Perfect for high-visibility, high-traffic businesses ready to thrive. (id:63008)
612 - 365 Albert Street
Waterloo, Ontario
Unit 612 at The HUB offers 1,279 sq ft of prime commercial space available immediately in the heart of Waterloos University District, anchored by 600+ residential units above. Ideal for café, retail, medical, tech office, personal services, art gallery, library, museum, commercial school, financial services, nanobrewery, printing, restaurant, and pharmacy uses. Water and gas included in TMI, only electricity extra. Need more space? Combine with units 611, 613, 615, and/or 511. The HUB boasts high foot traffic, ample parking, and a vibrant commercial promenade steps from University of Waterloo and Wilfrid Laurier University. Perfect for high-visibility, high-traffic businesses ready to thrive. (id:63008)
613 - 365 Albert Street
Waterloo, Ontario
Unit 613 at The HUB offers 1,021 sq ft of prime commercial space available immediately in the heart of Waterloos University District, anchored by 600+ residential units above. Ideal for café, retail, medical, tech office, personal services, art gallery, library, museum, commercial school, financial services, nanobrewery, printing, restaurant, and pharmacy uses. Water and gas included in TMI, only electricity extra. Need more space? Combine with units 611, 612, 615, and/or 511. The HUB boasts high foot traffic, ample parking, and a vibrant commercial promenade steps from University of Waterloo and Wilfrid Laurier University. Perfect for high-visibility, high-traffic businesses ready to thrive. (id:63008)
615 - 365 Albert Street
Waterloo, Ontario
Unit 615 at The HUB offers 1,255 sq ft of prime commercial space available immediately in the heart of Waterloos University District, anchored by 600+ residential units above. Ideal for café, retail, medical, tech office, personal services, art gallery, library, museum, commercial school, financial services, nanobrewery, printing, restaurant, and pharmacy uses. Water and gas included in TMI, only electricity extra. Need more space? Combine with units 611, 612, 613, and/or 511. The HUB boasts high foot traffic, ample parking, and a vibrant commercial promenade steps from University of Waterloo and Wilfrid Laurier University. Perfect for high-visibility, high-traffic businesses ready to thrive. (id:63008)
35 Pottawatomie Drive
Saugeen Shores, Ontario
Elegant 2-Bedroom Home A Short Walk to Lake Huron & Nature Trails. Nestled in a quiet, upscale subdivision, this beautifully appointed 2-bedroom, 2-bathroom home blends comfort, style, and convenience. Just a short walk from scenic trails and the shores of Lake Huron, including a public sand beach, its perfect for outdoor lovers and those seeking a peaceful lifestyle. Inside, enjoy high-end finishes, an open-concept layout, and a modern kitchen with premium appliances. The sunlit living area offers a warm, welcoming feel, and both bedrooms provide a tranquil retreat. Step outside to a private patio and year-round hot tub surrounded by nature. The spacious unfinished basement invites your personal touchideal for a family room, office, or gym. Located near quality schools, local amenities, and the Southampton Golf and Country Club, and approximately 35 km to Bruce Power, this home is a refined option for professionals, retirees, or families seeking balance between nature and modern living. (id:63008)
104 - 99b Farley Road
Centre Wellington, Ontario
The AZURE layout (1439 Square Feet) at 99B Farley Rd. This remarkable offering includes one underground parking spaces, a spacious storage locker, and balcony basking in the southern exposure. This condo epitomizes luxury with its high-quality finishes, featuring elegant quartz countertops throughout, stainless steel appliances, a washer and dryer for your convenience, and an eco-friendly Geothermal climate control system, among other premium amenities. The sought-after Azure layout showcases two generously sized bedrooms, the primary with its own ensuite bathroom and walk-in closet. Worried about downsizing? Fear not, as this unit provides ample space (1439 sqft) with its open concept kitchen, dining room, and living room, pantry and laundry room. It's the perfect blend of comfort, style, and quality, ensuring that you can live your best life without compromise. Don't let this opportunity slip through your fingers! Make 99 Farley Road your next home and embark on a journey of luxury and comfort. Upgrades Include: Pot Lights Throughout, under mounted lights in the kitchen, two tone cabinets, black hardware / fixtures. (id:63008)
966 3rd Avenue W
Owen Sound, Ontario
Welcome to this well-laid-out 3-bedroom, 1-bath home that's ready for your personal touch. A spacious main floor features open living and dining area, nice sized kitchen and back porch/sitting room. Upstairs are three bright, generous bedrooms offering plenty of room to grow. The home sits on a nice lot set in behind homes off 3rd Ave W. Great investor opportunity. (id:63008)
2411 Hwy. 118 E. Highway
Bracebridge, Ontario
Offering a stunning custom-built home nestled on a private 2-acre country lot with a lovely view over a pond where the birds and wildlife like to visit. This home is large enough to share with an extended family or to host your overnight guests when they come to visit Muskoka. Enjoy the summer breeze as you relax on the huge wrap around veranda leading to a large, covered deck for dining and BBQ's. Upon entry, the home features an open concept floor plan with soaring cathedral ceilings. The primary bedroom is on the main floor with patio doors overlooking the backyard and pond leading to the back deck. There is a large main floor 4 pc. bathroom and a convenient laundry room. Upstairs is the loft with a wet bar and patio doors leading to two large balconies with beautiful views of the forest. Two additional bedrooms are also on the second level along with a 4 pc. bathroom. Gleaming red ash floors grace the principal rooms and upper level. Great potential for a 1400 sq. ft. family accomodations in the lower level, all with above grade windows to two walkouts to the backyard. A finished fourth bedroom and third 4 pc. bathroom along with an ample rec room and family room which could be finished off as a eat-in kitchen. The kitchen cabinets are not mounted but are included in the sale. There is a cute bunkie next to the house which could be used as a workshop studio or extra accommodations. All of this is only a short drive to town or a five-minute drive from the public beach on Prosect Lake where you can go for a quick dip or to launch the watercraft to go fishing. Enjoy the country lifestyle while working, living and playing in beautiful Muskoka! ** This is a linked property.** (id:63008)
20 A65 Island
The Archipelago, Ontario
A rare opportunity to obtain a property on Hunter Island that is turn key and move in ready for this summer!! South facing with long views and all day sun. This wonderful two bedroom cottage is just a short boat ride from a deeded car parking lot on the mainland. Open concept layout with a bonus loft sleeping area. Enjoy afternoons lounging on the deck and candlelit dinners in the large screen porch overlooking crystal clear water of Georgian Bay. A short, ten minute boat ride to Pointe au Baril's historic Ojibway Club for lunch, shopping, groceries and fuel. Members of the Ojibway may enjoy a kids camp, tennis, sailing program and even fine dining twice weekly. Fully equipped and ready for you to move in and have your best summer. Summer on Georgian Bay! (id:63008)

