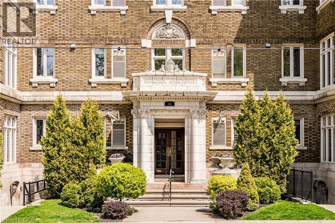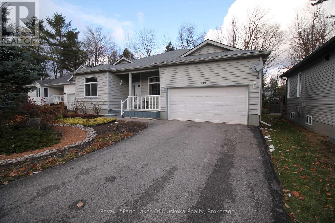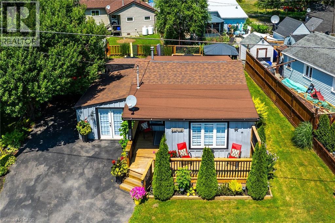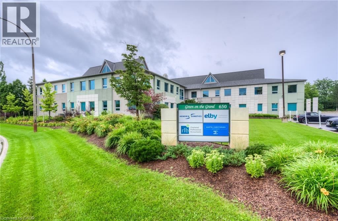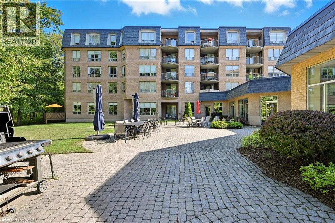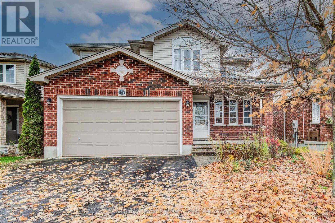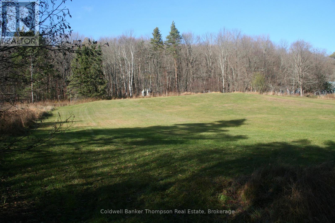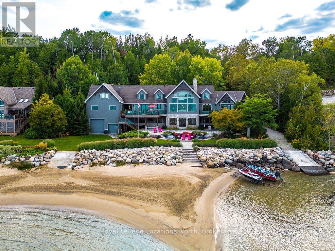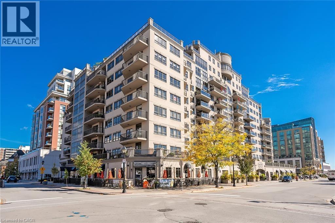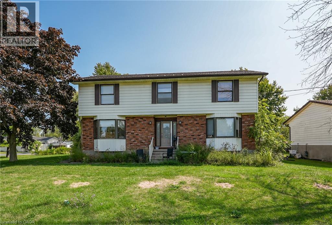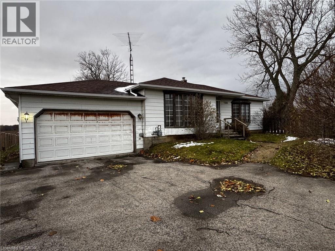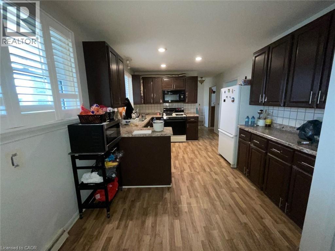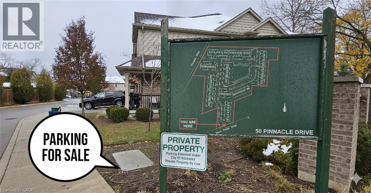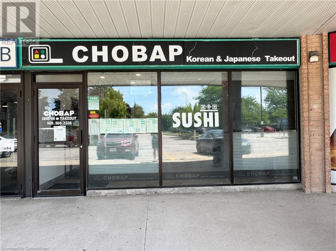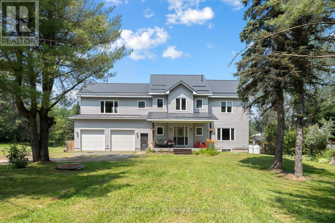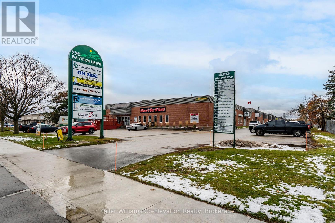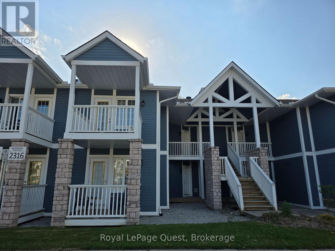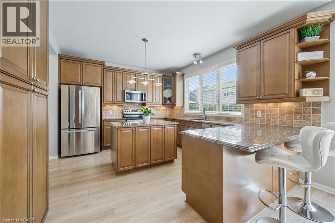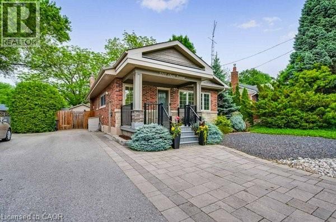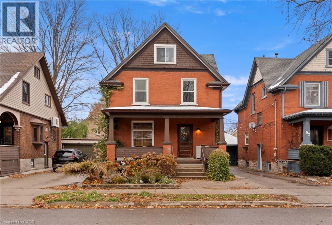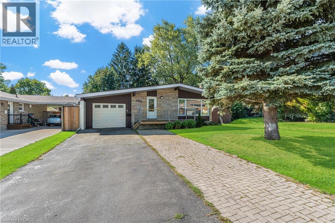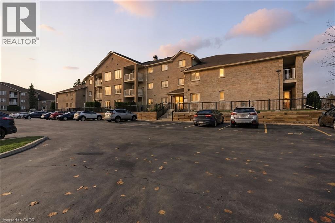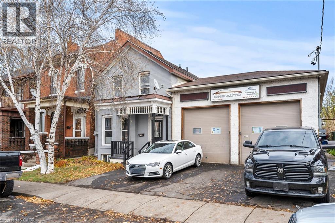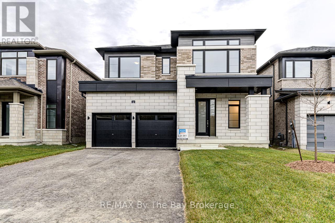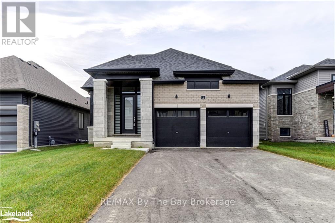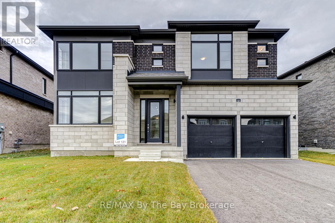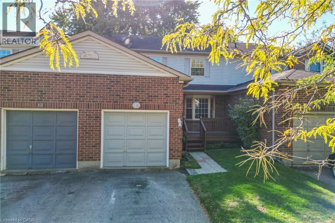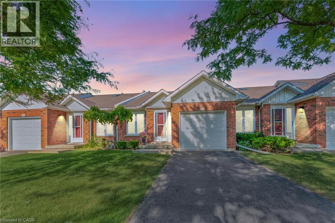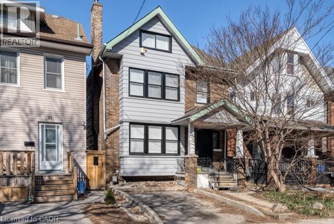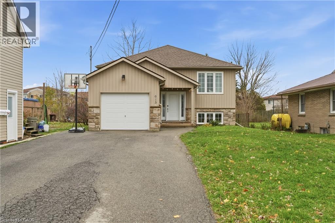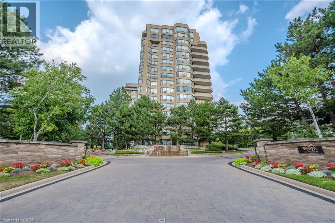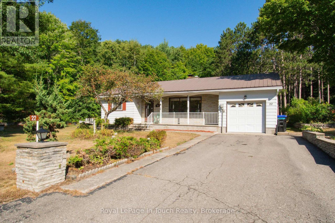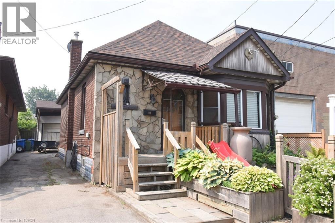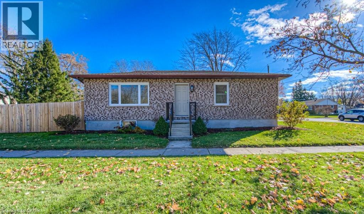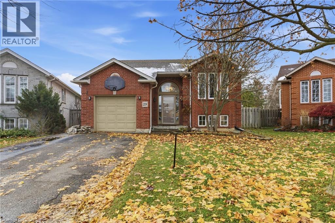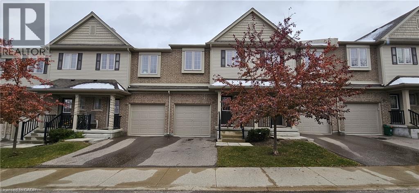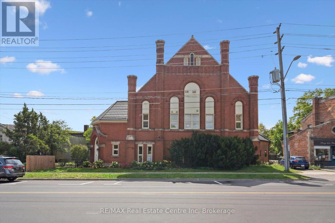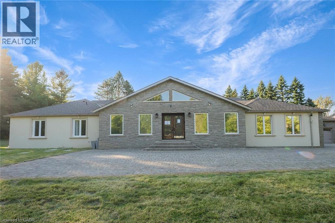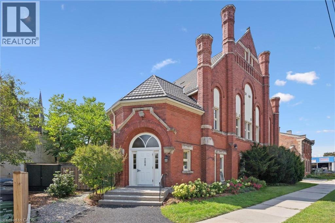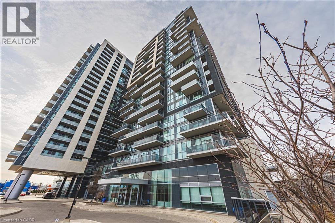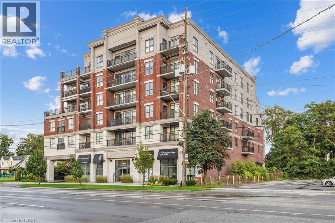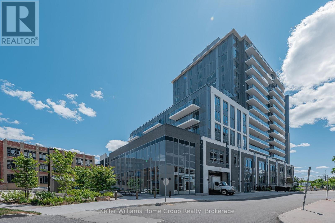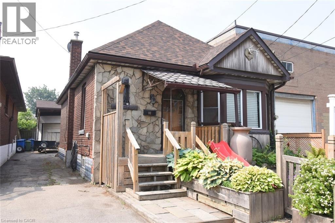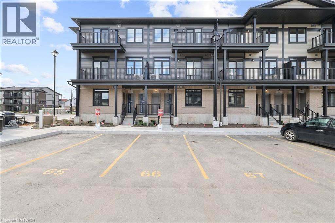212 King William Street Unit# 1318
Hamilton, Ontario
Beautiful & exciting KIWI Condos. Quality Built by Rosehaven Homes in 2022. Enjoy Luxury & Modern Living in this gorgeous unit The Condo offers 1 bedroom + den, plus 1 Bath. open balcony with stunning view of city and bay. Modern white kitchen cabinets, stainless appliances, spacious living room Security concierge service, Beautiful party room for friends and family gathering. Roof top deck to enjoy a BBQs with friends & family with a view of the escarpment & the bay front. Kiwi condos is Located in downtown Hamilton’s trendy Beasley area with restaurants, cafe's pizza shops, sushi places & grocery stores, Just minutes away from General Hospital or St Joseph Hospital, McMaster University. This condo is great for singles, young couples or retired couple. also easy drive to Niagara Fall and Toronto access. (id:63008)
86 Herkimer Street Unit# 13
Hamilton, Ontario
Welcome to the historic “Herkimer Apartments”, one of Hamilton’s most prestigious condo conversions, located in the heart of the Durand neighbourhood. Designed by renowned architect William Palmer Witton and built in 1915, this landmark was once the pinnacle of luxury living, featuring marble staircases, ornate moldings, steam heating, and Canada’s first elevator and central vac system. It remains Ontario’s last standing building with a terracotta portico. Today, Herkimer Apartments continues to captivate with 23 exquisite condo’s including this stunning 1,728 sq ft unit, which retains its original floorplan and offers two separate entrances. Inside, you'll find gleaming dark hardwood floors, soaring high ceilings, 10” baseboards, crown molding, and elegant finishes throughout. The original servant’s door, steps into a discreet back entry with storage, a stunning 2-piece bath, laundry, and utility room. The bright, spacious kitchen features granite countertops, stainless steel appliances, butler pantry station, and original swinging door leading to the formal dining room, ideal for hosting dinner parties and family gatherings. An adjacent sunroom features built-in bookcases and is the perfect space for a den or home office. The formal front entrance invites you into a spacious hallway and elegant living room featuring a fireplace with stunning Carrara marble surround and built-in bookshelves and the perfect place to relax or entertain. The bedroom wing boasts a newly renovated 4-piece bath with marble floors and two spacious bedrooms, including the primary with walk-in closet. Residents have access to a rooftop terrace with panoramic city views to enjoy. Updates incl furnace (2020) washer & dryer (2019) both bathrooms (2019). Just steps from St. Joseph’s Hospital, Locke Street S, parks, trails, GO Station and Hwy 403 access makes this is an extraordinary opportunity for the sophisticated buyer seeking a home with timeless elegance and historical significance. RSA. (id:63008)
5 Prato Verde Lane
Hamilton, Ontario
Brand-new custom build by Charleston Homes offers 3700sqft of living on 1.3-acres backing onto untouched greenspace, never to be developed! Designed W/exceptional craftsmanship & functionality this 3+den home offers main-floor primary suite, architectural detail & upscale finishes. Crafted by Charleston Homes, a name synonymous W/quality, elegance & timeless design. Stone & brick exterior, 3-car garage & covered entry welcomes you. Inside 2-storey great room W/soaring ceilings, windows & fireplace flanked by B/I shelving. Main level continues W/9ft ceilings, wide-plank oak hardwood & lighting design W/over 65 pot lights throughout. Chef-inspired Barzotti kitchen W/2-tone cabinetry, quartz counters, centre island W/bar-seating & pendant lighting. Prep-kitchen W/sink & storage. Eat-in area with garden doors that open to covered patio for seamless indoor-outdoor living. Dining room W/crown moulding & large windows. Front office W/custom B/Is offer ideal space for work from home or enjoying quiet library-style retreat. Main-floor primary suite offers oak floors, crown moulding, dual windows & W/I closet. Ensuite W/soaker tub, W/I shower, dual vanity & luxury finishes. Laundry & 2pc bath complete main level. Ascend the oak staircase to upper level loft area, ideal as teen hang-out, office or lounge. 2nd-floor primary suite offers ensuite W/quartz counters & frameless glass shower. Another large bdrm W/vaulted ceiling shares 5pc Jack & Jill bath W/adjacent den/hobby room. Unfinished bsmt W/oversized windows & 3pc R/I is ready for your future design! Outside enjoy covered patio & private lot backing onto greenspace, perfect for relaxing, BBQs or future pool. This exclusive estate sits within a peaceful rural hamlet known for beautiful properties, family-friendly atmosphere & strong sense of community. New school, Waterdown Bay Elementary & Beverly Community Centre are nearby. Mins from Hamilton & Burlington offering access to amenities. Cambridge & Guelph are 30-mins away! (id:63008)
142 Pineridge Gate
Gravenhurst, Ontario
Discover the perfect blend of comfort, style, and convenience in this beautifully crafted **2+1 bedroom, 3-bathroom custom-built bungalow** located in the sought-after **Pineridge Estates** community. Designed with quality and ease of living in mind, this home features **9-foot ceilings**, an inviting open-concept layout, and thoughtful upgrades throughout. The main level offers two spacious bedrooms, including a well-appointed primary suite with an ensuite bath. A bright kitchen and living area make hosting effortless, while large windows fill the space with natural light. The ** full height finished basement** adds exceptional living space, complete with a third bedroom, full bathroom, and generous recreation area-ideal for extended family, guests, and hobbies. This home is **wheelchair accessible**, providing wide hallways, easy transitions, 36 inch doorways, chairlift to the lower level, entrance ramp through the garage and practical design for comfortable mobility. Peace of mind is built right in with an **automatic backup generator**, ensuring uninterrupted comfort during unexpected outages. Nestled in a quiet, well-established neighbourhood, this property offers serene living with quick access to local amenities, parks, and community conveniences. This exceptional bungalow in Pineridge Estates is move-in ready and designed for effortless living-don't miss your chance to call it home. (id:63008)
1023 Lakeshore Road
Selkirk, Ontario
Searching for a “TURN-KEY” Lake Erie experience - you need to check out 1023 Lakeshore Road located in the heart of Selkirk’s popular Cottage Country - short walk to area beaches - less than 20 drive west to Port Dover's popular amenities. Ftrs “Better Than New” completely renovated board & baton nautical themed cottage situated on large manicured lot offering entertainer’s “DREAM” back yard highlighted w/100sf covered deck, BBQ deck, sun drenched gazebo mounted on 345sf deck, stand-up bar, 2 bedroom furnished bunkie. Paved drive extends to 140sf of front deck/landing enjoying partial water views - provides entry to 884sf of stylish living area showcasing modern white kitchen cabinetry enhanced w/black countertops & SS appliances - continues to inviting living room boasting lake facing - onto primary bedroom, adjacent bedroom housing bunk-beds, rear mud room & separate attached family room with independent heat/cool HVAC system - incorporates stacker washer/dryer. Notable Extras - economic mini-split heat/cool HVAC system, holding tank, cistern & 100 amp hydro. 45 min commute to Hamilton, Brantford & 403 - mins east of Selkirk. Cottage is situated on leased land in Featherstone Point Park - $4400 annual land lease fee incs property tax allows for 9 month occupancy (Jan/Feb/March must vacate) - enjoying nearby amenities includes 2 private beaches, children’s park & volleyball net. Attractive & Affordable - The “PERFECT” Lake Erie Getaway Destination Venue! (id:63008)
650 Riverbend Drive Unit# B
Kitchener, Ontario
5,998 SF main floor Class A professional office space. The property is central to Kitchener, Waterloo and Guelph with easy access to Highway 85 expressway. Located to nearby restaurants, personal services and new residential developments. Ample on-site surface parking (4 spaces/1000 SF). Elevator. Adjacent to the Walter Bean Trail. Tenants and visitors of the building alike will enjoy scenic views of the Grand River or a leisurely stroll along the Grand River Trail. (id:63008)
8111 Forest Glen Drive Unit# 524
Niagara Falls, Ontario
Welcome to this bright and spacious 1-bedroom, 1.5-bathroom penthouse suite in the highly sought-after Mansions of Forest Glen, located in the prestigious Mount Carmel Estates of Niagara Falls. Situated on the 5th floor, this unit features an open-concept layout with a private balcony and generous natural light. The suite includes stainless steel kitchen appliances, granite countertops, and a walk-in closet in the primary bedroom. There is plenty of storage space throughout and a functional layout ideal for comfortable living. Residents of this well-maintained building enjoy access to premium amenities including an indoor swimming pool, fitness centre, library, concierge service, and underground parking. (id:63008)
142 Severn Drive
Guelph, Ontario
Welcome to 142 Severn Drive! This beautiful family home is situated in a desirable & quiet neighbourhood overlooking greenspace & pond! This detached 3 bedroom home has lots to offer and is complete with finished walkout basement! The main floor features maple hardwood floors, ceramic in entrance, kitchen & baths. Walkout from kitchen dining area to entertainment deck with scenic views. Functional kitchen features ample cabinet & counter space; double pantry; & breakfast bar. Upper level showcases a sizeable primary bedroom with private ensuite. The two additional bedrooms are also of great dimension and one highlighting a vaulted ceiling and picturesque window. Laundry is conveniently located on second level close by a 4 piece bath. The lower level boasts a bright finished rec with rough- in bath. Interlock patio under the deck and separate storage shed in backyard. Situated in desirable east Guelph; nearby schools, parks, trails, sports fields, shopping & all amenities. Make this home yours! (id:63008)
200 Mica Mine Road
Huntsville, Ontario
Beautiful 14 acres of land just minutes from the vibrant downtown of Huntsville with a section already cleared perfect for your dream home. Situated on a quiet, private year round road, the property offers the privacy of being out of town with the convenience of being in town. Hardwood forests cover the slopes where many trees are ready to be tapped for maple syrup. A unique and very "Muskokan" landscape with lots of exposed rock faces and your very own peak looking out over the forest. A definite nature lovers playground. Natural gas is available at the road adding to the convenience. (id:63008)
183 Lake Drive
Blue Mountains, Ontario
An Exclusive 200ft Sandy Shoreline Retreat on Lake Drive, Thornbury. Discover the ultimate waterfront sanctuary, where 200ft of rare sandy beach meets the sparkling blue of Georgian Bay. In a region known for its rocky shoreline, this remarkable stretch of sand offers an unmatched setting for swimming, paddle boarding, and boating all just minutes from downtown Thornbury and nearby private ski and golf clubs.Spanning over 7,500 sq. ft., this exceptional custom home is designed for gathering family and friends in comfort and style. The vaulted 26ft ceilings in the great room with exposed beams, floor-to-ceiling windows, and a grand Rumford fireplace captures the essence of relaxed luxury, framing breathtaking bay views at every turn.The chefs kitchen blends elegance and function with soapstone countertops, high-end appliances, a coffee bar, and a large island for effortless entertaining. It flows seamlessly into the dining area and out to a balcony with glass railings the perfect spot for morning coffee or sunset dinners overlooking the water.The primary suite offers a private wing of serenity with a cozy sitting room and gas fireplace, water-view deck, walk-in closet, and a spa-inspired ensuite with marble finishes and steam shower. Functional touches include a laundry and mudroom with dog wash, and direct access to the 3 level garage with mezzanine storage. Upstairs features two guest bedrooms, two 3-pc baths, a flex space, and a home office with inspiring views.The walk-out lower level extends the living space with heated floors, a recreation room, four bedrooms, and two full baths, opening directly to the patio and beach. Step outside to 200ft of pristine sand, a hot tub overlooking the bay, and total privacy to unwind after a day of golf or skiing.From sunrise paddles to starlit nights by the water, this extraordinary Thornbury residence is more than a home its a legacy on the shores of Georgian Bay. (id:63008)
399 Elizabeth Street Unit# 210
Burlington, Ontario
2-bedroom PLUS a den, 2 full bath condo in the heart of downtown Burlington! Over 1300 square feet with a sprawling, open concept floor plan! This unit has been beautifully maintained and is situated in the sought-after Baxter building. The unit boasts an oversized living / dining room with plenty of natural light. There is also access to the large terrace with beautiful eastern exposure. The eat-in kitchen features a large island, white cabinetry and stainless-steel appliances. The primary bedroom has a walk-in closet and a spacious 4-piece ensuite with a separate tub and shower. There is also a spacious 2nd bedroom and 3-piece main bath! The oversized den offers several possibilities and is a great added bonus! This unit also includes in-suite laundry and plenty of storage space! Building amenities include a rooftop terrace with BBQs, a party room, a gym, sauna, & carwash! TWO underground parking spots and TWO storage lockers (one on the same floor as the unit). A perfect unit for anyone looking to get downtown Burlington and all it has to offer! (id:63008)
570 Buffalo Road
Fort Erie, Ontario
FAMILY-STYLE LIVING … Set on a generous 90’ x 122’ corner lot, 570 Buffalo Road in Fort Erie is a thoughtfully designed 2,444 sq ft FULLY FINISHED 2-storey home that blends family comfort with versatile living. Its prime location is just minutes from Crescent Beach Park, Waverly Beach, QEW access, shopping, and Fort Erie Golf Club. The main level welcomes you with a large foyer and leads into the living room, accented by French doors and a bay window, providing an inviting space for quiet evenings, while the den, also with a bay window and French doors, opens into the kitchen and dining area. A bright, SUNKEN FAMILY ROOM with WALK OUT to the fully fenced yard with INGROUND POOL and HOT TUB extends the living area and creates a seamless flow for entertaining or family life. Everyday functionality is enhanced by the convenient MF laundry room and a 2-pc bath with pocket doors. Upstairs, the second level is home to 4 bedrooms, including an extra-large primary with double closets, and a 4-pc bath designed with comfort in mind, featuring a jacuzzi tub & separate shower. The lower level offers IN-LAW POTENTIAL ~ living room with gas fireplace, dining area with kitchenette, bedroom, and full 4-pc bath, along with utility and storage space. This flexible layout is ideal for extended family or guests. Attached 2-car garage with inside entry, double drive. Some virtual staging used to show potential. CLICK ON MULTIMEDIA for virtual tour, drone photos, floor plans & more. (id:63008)
50 Pinnacle Drive
Kitchener, Ontario
Convenient and secure parking spot #81 located at 50 Pinnacle Drive in the desirable Doon/Pioneer Park area. Perfect for residents or nearby property owners needing an extra parking space. Easy access, well-maintained lot, and situated in a quiet residential community. Great option for owners or tenants in the surrounding Pinnacle Drive and nearby developments who want reliable, dedicated parking. (id:63008)
2543 Highway No 6
Mount Hope, Ontario
Located directly across from Amazon on Highway #6 in a very high traffic area. This 3 Bed, 1 Bath with attached double car garage is sure to catch your attention as a great investment opportunity. Minutes from Hamilton, Major Highways, Shopping, Dining and the Hamilton Airport. Presently Zoned A2. Could make the perfect spot for your dream business. Buyer to do his/her own due diligence on re-zoning. HOME BEING SOLD AS IS (id:63008)
415 Mount Pleasant Road
Brantford, Ontario
Step Into This Beautiful Bungalow in the High-End Tutela Heights Neighbourhood. Rent Includes Everything. No Extra Bills. Boasting 3 Bedrooms & 2 Full Bathrooms (Excluding Separate Basement Apartment). This Home Features a Very Large Family Room With a Fireplace, A Spacious Dining Room, And a Bright Sunroom Opening Onto a Huge Private Backyard On an Almost-Acre Lot. Enjoy a Massive Front Driveway With Parking for 8 Vehicles, Providing Ample Space for Guests. Additional Comfort Is Offered With In-Suite Laundry, Perfect for Families. Located Close To Schools, Scenic Trails, The Grand River & All Major Amenities. (id:63008)
50 Pinnacle Drive
Kitchener, Ontario
Convenient and secure parking spot #78 located at 50 Pinnacle Drive in the desirable Doon/Pioneer Park area. Perfect for residents or nearby property owners needing an extra parking space. Easy access, well-maintained lot, and situated in a quiet residential community. Great option for owners or tenants in the surrounding Pinnacle Drive and nearby developments who want reliable, dedicated parking. (id:63008)
1050 Drive Unit# Unit 13
Stoney Creek, Ontario
This sushi restaurant features a spacious 1,284 sq ft layout, ideal for a team of 3–4 people. The interior is well-organized, making daily operations smooth and efficient. Located in front of a school and surrounded by residential neighbourhoods, the store enjoys a steady flow of both regulars and new customers, especially during lunch and dinner hours. The business has a strong online presence with excellent customer reviews: ** Google Maps: 4.9 stars from over 220 reviews ** ** Also highly rated on Uber Eats (registered as Uber Eats Top Restaurant), DoorDash, and SkipTheDishes ** This is a well-established and beloved local sushi spot with great visibility, high foot traffic, and strong delivery platform performance—ready for someone to walk in and continue its success. The seller is ready to provide full training, ensuring a smooth transition for the next owner to step in and continue the success. Zoning permits a wide range of uses. - Lease is $16.50/sqft plus $11.00/sqft for TMI (id:63008)
24 Star Lake Road
Perry, Ontario
Welcome to this beautifully maintained executive home, offering over 2,500 square feet of living space in the peaceful community of Emsdale. With four large bedrooms and a functional layout, this property is ideal for growing families or anyone seeking comfort and space in a quiet, rural setting. This 2 story home features both a propane furnace and a wood stove, which currently serves as the main source of heat. Enjoy cozy, efficient warmth all winter long plus, a generous supply of seasoned firewood is included. The large unfinished basement provides excellent potential for future living space, whether you envision a home gym, workshop, or rec room. Other highlights include an attached double-car garage and an upgraded water treatment system. Conveniently located just down the road from the Emsdale Community Centre and a short 20-minute drive to the town of Huntsville, this home offers the perfect balance of peaceful country living and easy access to amenities. This spacious, low-maintenance home is ready for its next chapter. Don't miss your chance to make it yours! (id:63008)
10 - 220 Bayview Drive
Barrie, Ontario
Prime 3,000 sq ft industrial end unit available in Barrie's thriving south end. This bright, well-maintained space offers the perfect blend of professional office and functional warehouse, designed for a modern business looking to grow without compromise. Enjoy a clean, updated interior featuring two washrooms, a dedicated kitchenette, new laminate office flooring, upgraded lighting, and efficient radiant heat throughout. The layout includes front offices with A/C and a spacious warehouse with a dock-level door, ideal for shipping, storage, or light manufacturing. Conveniently located minutes from Highway 400 and steps from public transit, this unit provides easy access for staff, clients, and deliveries. Ample front and rear parking make operations seamless, and the surrounding area offers a variety of restaurants, shopping, and amenities. A turnkey space in a highly accessible, high-growth corridor - perfect for companies ready to elevate their presence. Tenant pays utilities. Annual escalations apply. (id:63008)
2316 - 90 Highland Drive
Oro-Medonte, Ontario
HIGHLAND ESTATES - (2316 & 2317) - 2 Bedroom / 2 Bath condo. Can be used as one unit or 2 separate suites - each with separate entrances. Features include Gas Fireplace, 2 parking Spaces plus visitor parking, 2 covered balconies with the Rear balcony over looking private, treed area. The complex includes a Recreation centre with s Clubhouse, indoor/outdoor pool, Fitness room, hot tub, games room, fire pit, pavilion and playground. Close to Horseshoe Resort, The Heights, Copeland Forest, Vetta Nordic Spa - Numerous trails, four season recreational activities including skiing, hiking, golf, mountain biking, and more. AIRBNB and short term rentals permitted. Quick closing available. Clients will not review offers prior to October 10, 2025. (id:63008)
79 Zieman Crescent
Cambridge, Ontario
Welcome to 79 Zieman Crescent! This meticulously maintained 5-bedroom, 2.5-bathroom home with a total of 6 parking spots offers approximately 4,000 sq ft of living space and is tucked away on a quiet street in a highly sought-after neighbourhood—perfect for a growing family. With a double car garage, main floor bedroom (currently used as an office), and abundant natural light, it’s just minutes from Highway 401, making it ideal for commuters. The main floor with 9ft ceilings offers a bright, functional layout: formal living room, main floor bedroom (or office), 2-piece bath, and a separate coffered ceiling dining room with arches which flows into the open-concept kitchen and family room. The spacious eat-in kitchen boasts a large island with breakfast bar, stainless steel appliances, under counter lighting, and ample cupboard space—conveniently located just off the garage entry. The adjoining family room features a cozy gas fireplace, lots of natural light and is perfect for everyday living and entertaining. Upstairs, the primary suite is a true retreat with his-and-her walk-in closets, an electric fireplace, and a luxurious 5-piece ensuite with dual sinks, a 6-foot soaker tub, and a glass-enclosed shower. Three additional generously sized bedrooms, a full bathroom, and an upper-level laundry room complete the second floor. The partially finished basement offers even more living space, currently set up as a large rec room with a bar/games/movie area, a home gym, and a large storage area that could be converted into bedrooms and a bathroom (rough-in located near the furnace). Step outside to a fully fenced private backyard—ideal for entertaining, kids, and pets alike. Enjoy the well-maintained patio for summer BBQs or quiet evenings outdoors. Conveniently located near top-rated schools, parks, tennis, volleyball, forest trails, public & school bus routes, shopping, place of worship, and just minutes to the 401— a must see! (id:63008)
2217 Ghent Avenue
Burlington, Ontario
Charming 967 sqft one-bedroom apartment in the heart of downtown Burlington! This bright and inviting space offers a private entrance, a generous sitting room with gas fireplace, and a functional kitchen. The spacious 3-piece bathroom and dedicated storage area make everyday living comfortable and convenient. Seperate laundry and parking is included. Nestled on a quiet street, this home is just a short walk to the GO Station, shopping, dining, and all the amenities downtown Burlington has to offer. A wonderful space in a prime location. Move-in ready and available now! (id:63008)
58 Hohner Avenue
Kitchener, Ontario
You'll love this dual-income home in one of Kitchener's most loved neighbourhoods, located on one of Kitchener's most recognized and community driven streets, 58 Hohner Avenue offers a rare blend of charm, versatility, and investment potential. The neighbourhood is known for its annual street festivals, tree-lined setting, and close proximity to downtown. This 2 + 2 bedroom home features a spacious upper level with a bright living area and a walk-out balcony perfect for relaxing evenings. The newly renovated lower level includes two bedrooms with a seperate entrance. Ideal as an in-law suite or income producing apartment. Situated near parks, transit, and top french immersion schools, this property combines location, community, and opportunity. (id:63008)
6122 Mayfair Drive
Niagara Falls, Ontario
Welcome to 6122 Mayfair Drive, a beautifully updated home in a desirable Niagara Falls neighbourhood. The main floor features a stunning kitchen with rich cabinetry, granite countertops, skylight for natural light, and included appliances. The open-concept dining and living room showcase beautiful rich-colour flooring, creating a warm and inviting space. Three generous bedrooms and a completely redone 3-pc main bath complete the level. Freshly painted and updated, this home is move-in ready. The fully finished basement offers excellent potential for an in-law suite or multigenerational living, with a beautifully finished bath featuring a walk-in shower, and a large bright room with plenty of windows-perfect as a living/dining area, recreation room or extra bedroom. Modern mechanicals include forced air natural gas, air exchanger with HEPA filter, on-demand tankless water heater, and water softener. Outside, you will love the extended drive-through garage with front and rear doors, paved double-wide driveway, and a partially fenced yard. A 10x20 shed with a garage door, man door, and built-in shelving provides fantastic storage and hobby space. Centrally located between the QEW and Highway 405, just minutes from world-famous Niagara Falls and Clifton Hill, with plenty of nearby amenities including schools, shopping, and parks. Book your showing today! Please note: some photos have been virtually staged. (id:63008)
3050 Pinemeadow Drive Unit# 16
Burlington, Ontario
Check out Unit 16! Welcome to the spacious condo living at 3050 Pinemeadow Drive! This bright and beautifully maintained 2-bedroom suite offers over 1,200 + sq. ft. of comfortable space, featuring stylish quartz countertops, a large living/dining area, generous bedrooms including a primary with ensuite, and a full-size laundry room. Step out to the oversized balcony and enjoy peaceful outdoor living. The building is well-managed with an elevator and a warm community feel — the perfect blend of comfort and convenience. (id:63008)
246 Mary Street
Hamilton, Ontario
Fantastic opportunity in a busy downtown Hamilton location! This versatile building offers excellent visibility and endless potential. Currently set up with a fully equipped mechanic shop and two self-contained apartments. The shop features 3-phase power, two drive-in doors at the front and two at the rear, car lot parking for up to 15 vehicles, two hoists, an additional 20' x 19' tire storage area, and two furnaces for year-round comfort. The property is fully fenced for added security. A Phase II Environmental Assessment has been completed. Whether you’re an investor or business owner looking for commercial space in a thriving area—act fast, this one won’t last long! A must-see building in the heart of Hamilton. (id:63008)
169 Rosanne Circle
Wasaga Beach, Ontario
Beautiful new build by Zancor Homes. Step inside the Cobourg floor plan with 3,127 sq ft. This well thought-out layout has 4 bedrooms and 4.5 bathrooms, with each bedroom having its own ensuite! As you step inside the home, you are welcomed by a spacious foyer with a walk-in closet and access to the main floor 2pc bathroom. The main living area has an open concept feeling, with each room having its own desinated space. Dining, family room and kitchen all connect for making this space excellent for hosting gatherings. Through the glass french doors, you'll find a private den/office space. Bonus, the entry from garage has a mud room with a walk-in closet for additional storage. Upstairs, you will find 4 bedrooms with each having private ensuite bathrooms, double door linen closet and a laundry room. The primary bedroom is equipped with a large walk-in closet and a beautiful ensuite, which includes, soaker tub, double vanity and glass shower. This home also has several upgrades: A/C, smooth ceilings, pot lights, kitchen cabinetry, stone counters, bathroom vanities, appliance package, etc. If you need extra storage space, the unfinished basement has optimal room and includes a bathroom rough-in. (id:63008)
5 Rosanne Circle
Wasaga Beach, Ontario
Welcome to 5 Rosanne Circle, located in the Rivers Edge development by Zancor Homes. The Talbot floor plan is a bungaloft style with 2,392 sq ft. This home features 4 spacious bedrooms, 2 on the main floor, 2 on the second floor, and 3 full bathrooms. As you step inside, you will immediately feel the exquisite design and upgraded elegant features of this home. The entrance, through to the kitchen, features 11ft ceilings, and thereafter, the remainder of the main floor includes 9ft ceilings and 8ft doorways. The pot lights situated strategically within the hallways, dining room, kitchen and living room areas create a warm and inviting atmosphere for you and your guests, while the engineered hardwood flooring throughout much of the main floor adds richness and texture to the spaces. The kitchen has two-toned cabinetry with gold hardware, upgraded light pendant light fixtures, upgraded stainless steel appliances, an island with under-mount sink, white quartz countertops and a large subway tile backsplash to round it all out. The living rooms ceiling is open to the above loft and includes a floor-to-ceiling window, allowing an abundance of natural light to fill the space. The living room also comes equipped with an electric fireplace and proper outlets above for tv hookup. The main floor primary bedroom has carpet flooring, large walk-in closet and has large 5-pc ensuite with upgraded double sink vanity , quartz countertops, upgraded tile flooring, soaker tub and stand-up shower. The laundry room is conveniently situated on the main floor with upgraded whirlpool front loader washer and dryer. The home comes with central vacuum, 200-amp electrical service, tankless on-demand hot water heater, HRV system, sump pump and air conditioning. Walking distance to Wasaga Beach Public Elementary School and future Public High School. (id:63008)
164 Rosanne Circle
Wasaga Beach, Ontario
This stunning new build by Zancor Homes is on a premium lot backing towards Mcintyre creek, mature trees and walking trail. The Bondi in elevation C offers 4 bedrooms with each having its own ensuite bathroom and walk-in closets. As you enter the home, you're welcomed by double doors that lead into a 12'6 x 11'0 private den. As you continue into the home, there is a large dining room with a servery connecting you to the kitchen. The servery area is equiped with upgraded cabinetry, sink and large walk-in pantry. Kitchen is well lit with upgraded pot lights and under-mount lighting to showcase the fully upgraded kitchen features. Appliances are included. Open concept layout flows towards the living room with an electric fireplace. Through the sliding doors, privacy awaits in the backyard. Upstairs, the whole family will have comfort in each bedroom having its own ensuite and walk-in closets. The 20' x 16' primary bedroom has two large walk-in closets and a 5-pc ensuite. Second floor also offers a spacious laundry room. Added inclusions and upgrades: flooring, pot lights, kitchen cabinetry, hood range, appliance package, A/C and more. Don't miss the opportunity to own a wonderfully laid out home on a premium lot. (id:63008)
15 Hedgelawn Drive
Grimsby, Ontario
CHARM, CONVENIENCE & FAMILY FRIENDLY … Discover easy living and timeless comfort at 15 Hedgelawn Drive - a fully finished 2-storey FREEHOLD townhome nestled in one of Grimsby’s desirable, family-centric neighbourhoods. Perfectly positioned across from Sherwood Hills Park and just minutes from the updated, state-of-the-art West Lincoln Memorial Hospital, this home blends lifestyle, location, and livability in one inviting package. The main level features a bright and functional layout with a cozy living room with a gas fireplace opening to a formal dining room with space for special occasions, plus a 2-pc powder room. The spacious eat-in kitchen, complete with an XL pantry and abundant cabinetry, provides ample storage and convenience PLUS walk-out from the dinette to the deck with gas BBQ hookup and fully fenced backyard with mature trees for privacy and shade. Upstairs, find three bedrooms, including a spacious primary suite with a walk-in closet and 3-pc ensuite, plus a 4-pc main bath for the family. Each room is filled with natural light and offers comfort for growing families or guests alike. The FINISHED BASEMENT extends your living space with a recreation room, 2-pc bath, and dedicated laundry and storage area, creating the perfect spot for movie nights, a home gym, or a quiet workspace. Outside, the large front porch invites you to sit back and enjoy the friendly Grimsby community atmosphere. From the ESCARPMENT VIEWS to the short stroll to the downtown core, 2 minutes to the QEW, this location offers the best of small-town charm with modern-day convenience. Whether you’re a first-time buyer, a young family, or simply seeking a home with heart in a prime location, 15 Hedgelawn Drive delivers on every level. Experience Grimsby living at its best! CLICK ON MULTIMEDIA for virtual tour, drone photos, floor plans & more. (id:63008)
25 Kitty Murray Lane Unit# 17
Ancaster, Ontario
Experience Exceptional Adult-Lifestyle Living in Ancaster Welcome to this beautifully maintained bungalow townhome in the highly desirable Bungalows of Meadowlands community. Ideally located just steps from public transit, restaurants, grocery stores, and shopping, and offering quick access to Highway 403 and the Lincoln M. Alexander Parkway, this home truly offers the best of comfort and convenience. With approximately 1,100 sq. ft. of thoughtfully designed living space, this bright and airy home features vaulted ceilings and a skylight, creating an open and inviting atmosphere. Enjoy seamless indoor-outdoor flow with a private patio—ideal for relaxing or entertaining. The fully finished basement adds incredible value and versatility, offering a second kitchen, a spacious recreation room with a cozy fireplace, and additional living space—perfect for extended family, guests, or entertaining. Whether you're downsizing or seeking a low-maintenance lifestyle, this charming bungalow offers comfort, style, and unbeatable location all in one package. RSA (id:63008)
23 Gibson Avenue Unit# 2
Hamilton, Ontario
Fantastic modern unit in the heart of downtown Hamilton. Situated in the Gibson/Stipley neighbourhood, this newly renovated one bedroom, fully open concept, with a lot of natural light, features many high-end finishes, quartz countertops, shared laundry, and a beautiful bathroom. Close to all amenities and public transit, 23 Gibson, unit two, is the perfect space that you have been looking for. Reach out to schedule a private showing (id:63008)
615 Southworth Street S
Welland, Ontario
Welcome to this beautifully maintained 10-year-old home offering incredible curb appeal, a spacious layout, and the rare benefit of two complete living suites-perfect for extended family, in-laws, or income potential. From the moment you arrive, the exterior stands out with its modern look, well-kept grounds, and excellent parking for multiple vehicles, making this property as functional as it is attractive. Inside, the main floor features a bright, open-concept layout with a generous living room, dining area, and a well-appointed kitchen with walkout access to the deck. Three comfortable bedrooms and a full bathroom and main floor laundry complete this level, offering plenty of space for the primary household. Downstairs, the fully finished lower suite is a standout feature-complete with separate entrance, its own kitchen, a spacious family room, 2 bedrooms, full bathroom and its own laundry. This setup provides incredible flexibility for families needing privacy, multi- generational living, or an additional income stream. Located in a highly convenient area with quick access to transit and major highways, this home can be ideal for commuters heading to Niagara, Hamilton, or the GTA. Schools, shopping, restaurants, and parks are all close by, creating a perfect blend of comfort and convenience. With modern construction, two full living suites, and an unbeatable location, this property delivers exceptional value and versatility in today's market. Don't miss the opportunity to make it yours. (id:63008)
6 Willow Street Unit# 1106
Waterloo, Ontario
Welcome to Unit 1106 at 6 Willow St. Waterloo. Located in the highly sought-after Waterpark Place Condominiums, this stunning, and exceptionally bright suite features windows throughout, filling every room with natural light and great views. The modern kitchen offers stone countertops, stainless steel appliances, pot lighting and ample storage. Soak up the sun or sunsets in the near panoramic windowed sunroom/family room or the spacious living room which leads to the balcony with stunning views of Waterloo. The spacious primary bedroom is a true retreat, with abundant light, two closets, and a private 3-piece ensuite. The second bedroom is also generously sized and bright, ideally located across from the main 4-piece bath and has its own door to the outdoor balcony. The unit is also carpet-free, with warm wood flooring throughout, making cleaning a breeze. Also enjoy the convenience of stacked in-suite laundry. The bonus of this unit? 2 parking spots and a locker. Waterpark Place is known for its picturesque setting, surrounded by lush landscaping, mature trees, walking paths, and ponds. Residents enjoy impressive amenities including a pool, gym, sauna, party room and ample visitor parking. All of this comes in a stellar location—just minutes to Uptown Waterloo, UW and WLU, highway access, shopping, parks and more. Bright, modern, and ideally situated—Unit 1106 is the perfect place to call home! (id:63008)
22 Glendale Road
Tiny, Ontario
"Welcome to 22 Glendale Road, Tiny Township. Escape to your own private retreat on 10 acres of hardwood forest, where the trails invite you to explore by foot, ATV or snowmoblie. This serene property is just steps from the sparkling Georgian Bay and minutes from the charming town of Penetanguishene, offering the perfect blend of rural tranquility and convenient access to local amenities. Inside, discover a welcoming 3-bedroom home designed for comfortable living and easy entertaining. The home is complemented by two spacious outbuildings, providing ample space for storage, workshops, or hobbies. A highlight of the property is your very own fishing pond, offering a peaceful spot to unwind and enjoy nature at its best. (id:63008)
92 Gertrude Street
Hamilton, Ontario
Rare find nice bungalow with 800 square foot shop with oversized door and 12 foot ceilings, gas, hydro, alarm, with M5 zoning light industrial many permitted uses. Flexible possession. (id:63008)
6998 St. Patrick Street
Dublin, Ontario
Welcome to your new home in the heart of Dublin, Ontario! This newly renovated gem offers three spacious bedrooms, providing ample space for your family to grow and thrive! The home boasts a brand-new kitchen with new appliances and brand-new windows that flood the interiors with natural light, creating a warm and inviting atmosphere. Outside, you'll find plenty of parking, making it easy for you and your guests to come and go, and not to mention the oversized backyard, great for entertaining. Don't miss the chance to make this beautifully renovated residence your own, where style and comfort meet in perfect harmony. Welcome to your new chapter in the charming town of Dublin! (id:63008)
29 Strong Court
Brantford, Ontario
Welcome to your new home at 29 Strong Court, ideally situated on a private court lot in the desirable North West Brantford area. This versatile property offers the perfect blend of tranquility and convenience; walk down the street to the serene Tranquility Park, while remaining just minutes from schools, shopping, grocery stores, banks, and more. Boasting 3+1 bedrooms and 2 full bathrooms, the home features an inviting open-concept main level, seamlessly blending the modern kitchen (complete with a center island), living room, and dining room for modern family life and entertaining. A key highlight is the potential for multi-generational living, with an option for a self-contained in-law suite apartment that includes a separate kitchen and full bathroom. The bright, fully finished lower level features tall windows overlooking the yard, adding significant living space. Outside, enjoy the fully fenced backyard with a walkout from the kitchen to a dedicated BBQ area and a roofed entertainment space. Practical amenities include parking for up to 4 cars, an attached garage, and numerous updates such as the furnace and A/C (2016), water softener (2014), and shingles updated (2015). This is an exceptional opportunity to own a flexible, updated, and welcoming home in a prime location. (id:63008)
50 Pinnacle Drive Unit# 71
Kitchener, Ontario
SPACIOUS 3-BEDROOM TOWNHOME IN PRIME DOON LOCATION –Available Immediately! This stunning residence features a pillared entrance, modern design elements, and maintained gardens. Nestled within a well-established community, this charming townhome offers over 1,400 sqft of living space, including 3 spacious bedrooms and 2.5 stylish bathrooms, with a primary bedroom suite. Additional amenities include convenient visitor parking. Located in the highly sought-after Doon neighbourhood, this home is close to top-rated schools, Conestoga College, scenic walking trails, and a wealth of local amenities, with seamless 2-minute access to the 401 highway. Discover the epitome of comfort and convenience in Doon Valley Townhomes! Please note: heat, hydro, gas, water, and hot water heater expenses are the responsibility of the tenant(s). All applicants must provide a full credit check, including credit score and history. Additional parking is available for rent! Photos are virtually staged. (id:63008)
204 - 200 Woolwich Street
Guelph, Ontario
Discover 204-200 Woolwich St, one of Guelph's most exclusive residential offerings! Bi-level 2-bdrm loft is part of St. Paul's Cathedral, majestic 1908 church restored into boutique collection of just 7 architecturally significant condos. Inside the home effortlessly blends historic charm W/modern finishes all set in the city's most walkable & vibrant downtown. With so few residences sharing the space the building offers a uniquely peaceful atmosphere rarely found in urban living. 10ft ceilings, solid hardwood & east-facing windows allow natural light to illuminate every architectural detail. Living area feels impressive-rare for a condo & ideal for entertaining or quiet reflection. Thick original brick walls insulate against city sounds creating peaceful retreat above the buzz of downtown. Kitchen W/white cabinetry, quartz counters, tile backsplash & new S/S appliances. Dining area offers space for morning coffee & hosting friends. 2pc bath completes this level. Upstairs are 2 bdrms W/dbl closets & skylights. 4pc bath W/large vanity & shower/tub. In-suite laundry W/newer washer & dryer. Unlike typical condo layouts this 2-storey design offers clear separation between living & sleeping areas-ideal for professionals working from home, couples W/different schedules or anyone who values privacy & function. Freshly painted & equipped W/3yr old HWT the unit is turn-key W/nothing left to do but move in & enjoy. Outside courtyard provides enchanting space for BBQs, beer or just a quiet evening under stars. There's a dedicated parking space plus 2 shared spots for guests. Public transit is steps away. Steps to the city's best cafés, bakeries, pubs, restaurants, library, GO & VIA Rail station & Farmers Market. For culture & community the River Run Centre, Bookshelf & Sleeman Centre are a few blocks away. Trails along the river are practically across the street. This isn't just a home-its a conversation piece, sanctuary & rare chance to live inside a Guelph landmark! (id:63008)
8 Ridgewood Drive
Richmond Hill, Ontario
Modern, spacious, and bright 5+1 bedroom, 7 bathroom bungalow nestled on a scenic and private lot. A tree-lined driveway welcomes you to this stately home featuring extensive driveway parking and a 3-car garage. From the moment you step inside, you’ll be impressed by the tasteful flooring, stylish tones, and tall ceilings. The spacious foyer leads into a large, open living room with skylights, serving as the focal point of the home. The beautifully designed eat-in kitchen offers abundant cabinetry and counter space, a large centre island, a breakfast area with a backyard walkout, and convenient access to a 4-piece bathroom. A separate dining room down the hall provides the perfect setting for gatherings. The large primary bedroom is a private retreat with a walk-in closet and a 4-piece ensuite featuring a skylight. Four additional spacious bedrooms, each with access to a bathroom, along with ample storage and an inside entry to the garage, complete the main level. The partially finished basement extends the living space with a recreation room, family room, two large bonus rooms, a bedroom, two 3-piece bathrooms, and abundant storage. Surrounded by mature trees, open green space, and natural beauty, this home offers the ideal blend of privacy and convenience. Your next home awaits! (id:63008)
200 Woolwich Street Unit# 204
Guelph, Ontario
Discover 204–200 Woolwich St—one of Guelph’s most exclusive residential offerings! Bi-level 2-bdrm loft is part of St. Paul’s Cathedral, majestic 1908 church restored into boutique collection of just 7 architecturally significant condos. Inside the home effortlessly blends historic charm W/modern finishes all set in the city’s most walkable & vibrant downtown. With so few residences sharing the space the building offers a uniquely peaceful atmosphere rarely found in urban living. 10ft ceilings, solid hardwood & east-facing windows allow natural light to illuminate every architectural detail. Living area feels impressive—rare for a condo & ideal for entertaining or quiet reflection. Thick original brick walls insulate against city sounds creating peaceful retreat above the buzz of downtown. Kitchen W/white cabinetry, quartz counters, tile backsplash & new S/S appliances. Dining area offers space for morning coffee & hosting friends. 2pc bath completes this level. Upstairs are 2 bdrms W/dbl closets & skylights. 4pc bath W/large vanity & shower/tub. In-suite laundry W/newer washer & dryer. Unlike typical condo layouts this 2-storey design offers clear separation between living & sleeping areas—ideal for professionals working from home, couples W/different schedules or anyone who values privacy & function. Freshly painted & equipped W/3yr old HWT the unit is turn-key W/nothing left to do but move in & enjoy. Outside courtyard provides enchanting space for BBQs, beer or just a quiet evening under stars. There’s a dedicated parking space plus 2 shared spots for guests. Public transit is steps away. Steps to the city’s best cafés, bakeries, pubs, restaurants, library, GO & VIA Rail station & Farmer’s Market. For culture & community the River Run Centre, Bookshelf & Sleeman Centre are a few blocks away. Trails along the river are practically across the street. This isn’t just a home-it’s a conversation piece, sanctuary & rare chance to live inside a Guelph landmark! (id:63008)
2093 Fairview Street Unit# 2001
Burlington, Ontario
Welcome to Paradigm Condo living. This building built in 2017 features amenities suited for everyone. Located next to the Burlington Go Station. This unit offers 577 sq ft of living space and boasts an open-concept living and dining area.The kitchen comes fully equipped with stainless steel appliances, quartz countertops and plenty of cabinet space. Ensuite Laundry. Enjoy the sunsets from your 20th floor balcony. Includes one underground parking spot B-275 and one locker B-323. Abundance of amenities include, pool, sauna, gym, basketball court, theatre room, party room, Patio with BBQ's, outdoor lounging area and 24 hour concierge service. Conveniently located near major highways, shopping centres, hospital, parks and schools. (id:63008)
34 Plains Road E Unit# 501
Burlington, Ontario
A wonderful classic condo unit in Aldershot South! This 2 bedroom 1 bathroom unit has over 700 square feet and a west facing balcony perfect for watching the sun go down. The unit open ups to bright and airy living room with plenty of natural light, a dedicated room for comfort and the perfect gathering space. Walk-out to the private west-facing balcony and enjoy sunsets all year round. The kitchen provides a peninsula configuration with granite countertops, stainless steel appliances and sufficient cupboard space. Down the hallway sits the primary bedroom with western exposure and a walk-in closet. The second bedroom is a flexible space to fit any buyers needs. The unit is complete with hardwood flooring and a neutral colour palette throughout, a spacious 4-piece main bathroom, and in-suite laundry. With exclusive use of one underground parking space and a locker for any extra storage. Ideally located on the edge of the esteemed Aldershot South neighbourhood, enjoy a stroll to LaSalle Park and the Marina, with easy access to the GO Station, major highways and Mapleview Mall! (id:63008)
714 - 93 Arthur Street
Guelph, Ontario
Welcome to the brand new "Anthem at the Metalworks" condominium, on the riverwalk. This modern and cozy 1 bedroom, 1 bathroom corner unit is encompassed by approximately 400 sq ft of private outdoor living space; one of the largest in the whole building. One side is a covered sitting area with a privacy wall and lots of greenery, and the other side is an open air terrace with great views and plenty of space to lounge or gather with friends. The condo is being sold completely furnished (with a few exclusions that are negotiable) so it is move-in ready, if desired. The unit features a SmartOne wall touchpad system for thermostat control, concierge access and security. The unit includes 1 designated indoor parking space, located above ground with large, bright windows right by the entrance to the main floor and elevator. This newest building of the Metalworks development is their best yet! The design is well thought out and beautifully finished with some great amenities. It is like stepping into a luxury hotel with its elegant decor, a piano lounge, state-of-the-art fitness centre, a modern and professional workspace area, pet spa, beautiful indoor/outdoor Social Club with barbecues, pergolas, lots of seating, as well as a large 7th floor rooftop gathering area. If that is not enough, this brand new building is just down the street from Spring Mill Distillery Pub, a 5 minute walk to The River Run Centre, The Sleeman Centre Sports Facility, and GO Station, as well as the historic downtown core of Guelph and its many restaurants, bars and shops. The building is also right on the city bus route to the University of Guelph and other key areas of the city. Come and check it out! (id:63008)
92 Gertrude Street
Hamilton, Ontario
Rare find, nice bungalow with 800 square foot shop with oversized door, gas, hydro, alarm, and 12' ceilings with M5 zoning light industrial, many permitted uses. Property is now vacant with immediate possession available. (id:63008)
408 Mariners Way
Collingwood, Ontario
Rarely available, highly desired fully furnished 2-STOREY END-UNIT TOWNHOME in coveted Lighthouse Point. Bright 4-bed, 3-bath w/ open-concept main floor, wood-burning fireplace, vaulted ceilings, large kitchen, walkout to private terrace, main-floor queen bedroom, 3-piece bath and laundry. Upstairs: king-sized primary with 5-piece ensuite, two large bedrooms, 4-piece bath, great storage. Private drive + garage + visitor parking. Steps to Georgian Bay and on-site Rec Centre, offering indoor pool, hot tub, gym & party room; marina, playground, tennis/pickleball courts, 2 outdoor pools, beaches & waterfront trails. In the EPICENTRE of 4-SEASON RECREATION, minutes to golf, skiing, swimming, sailing, restaurants, theatres, and shops. 10 min to Collingwood, 10-15 min to Blue Mountain/private ski clubs, close to Georgian Golf, 20 min to Thornbury/Sailing Club, 2 hours to Toronto. Incredible value - Move in and enjoy! (id:63008)
11 Lomond Lane
Kitchener, Ontario
Nearly new Condo-Town House offers an unparalleled living experience with 2 bedrooms, 2.5 baths, and main level laundry. Enjoy stunning two-floor living in the vibrant Wallaceton community, with beautiful park views in the family-oriented Huron Village. Built by Fusion Homes, Wallaceton is perfect for families, with nearby schools, playgrounds, shopping centers, parks, trails, gyms, and recreational facilities. Within a 1 km radius, you’ll find St. Louis Bar & Grill, Tim Hortons, Tepperman's Kitchener, Best Look Hair Salon and Spa, and Little Short Stop Convenience Store. For commuters, it's a 14-minute drive to Highway 401, 12 minutes to Conestoga College Doon Campus, 11 minutes to Fairview Park Mall, and 12 minutes to Sunrise Shopping Centre. The 33 Bus Stop is just 250 meters away, and St. Josephine Bakhita Elementary School is directly opposite the building. This home truly offers the perfect blend of luxury, comfort, and prime accessibility. (id:63008)


