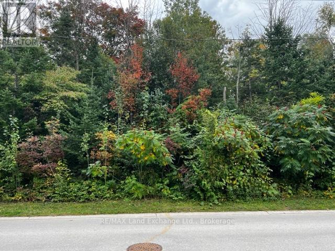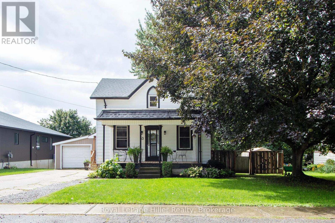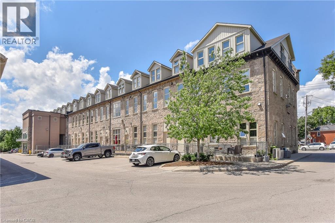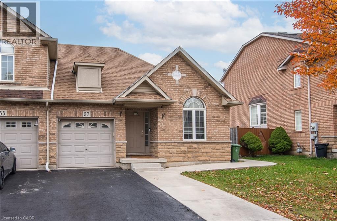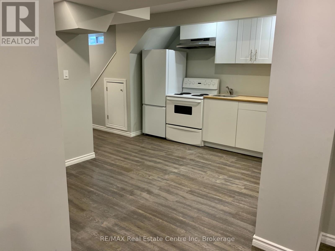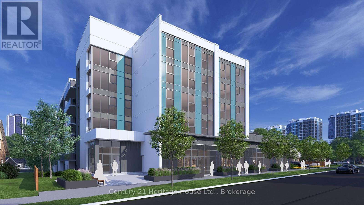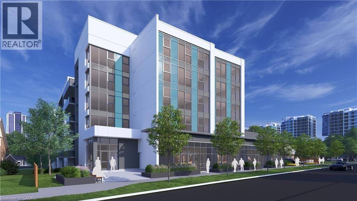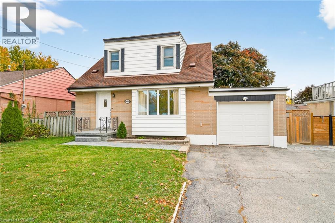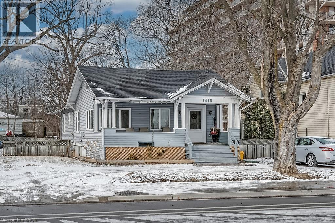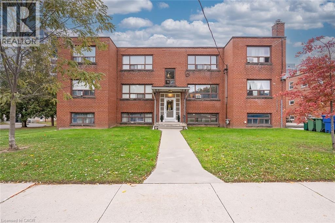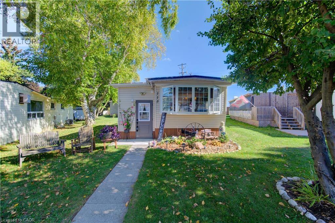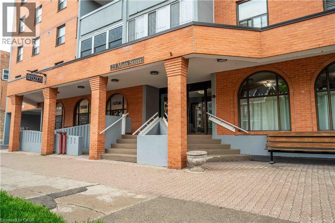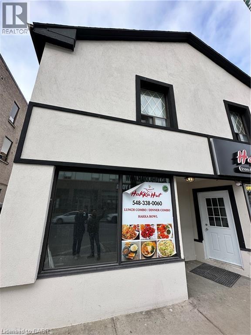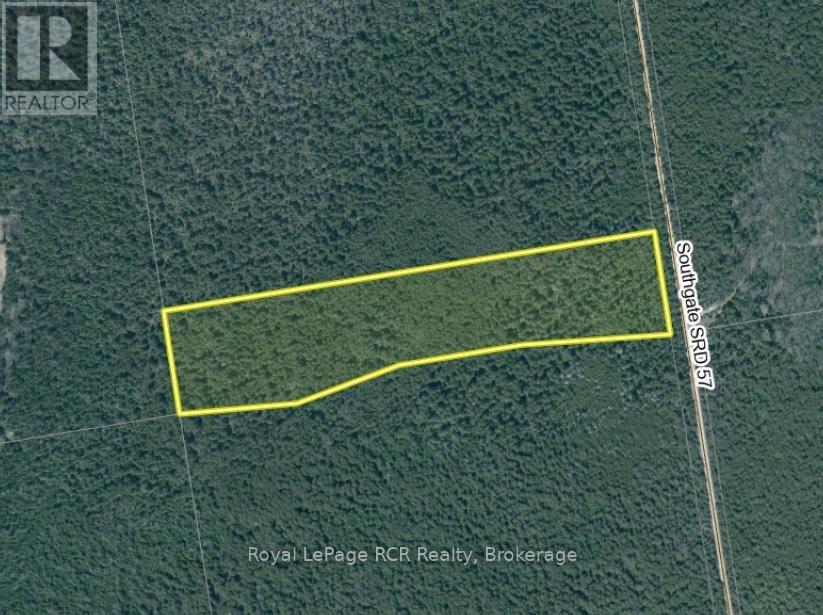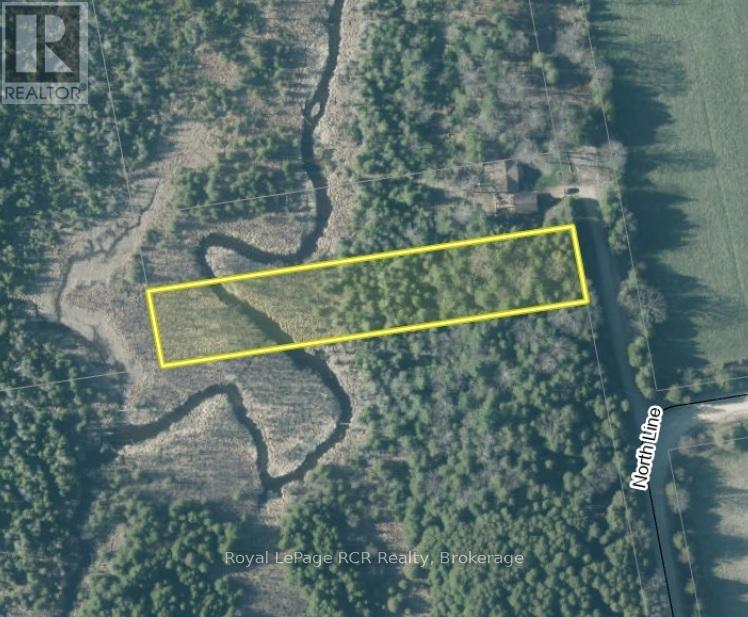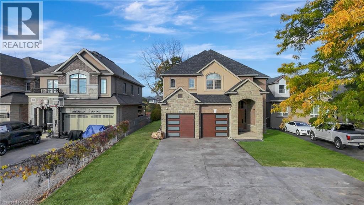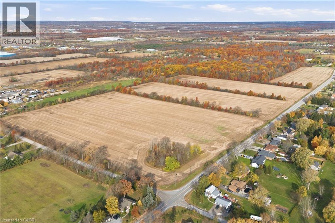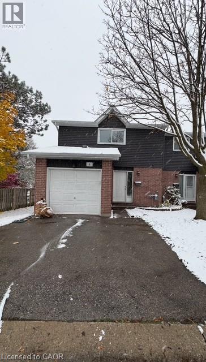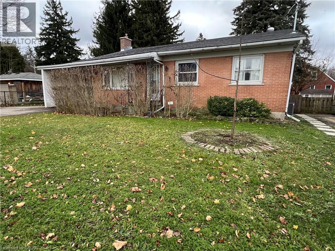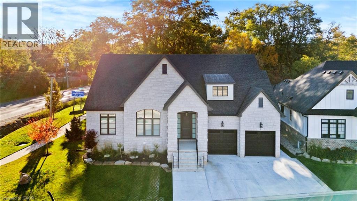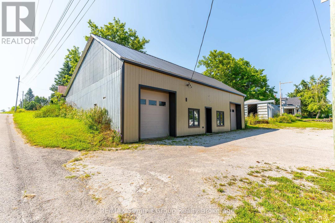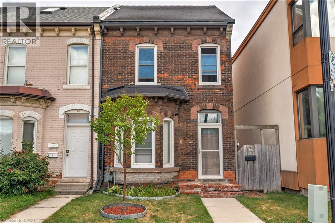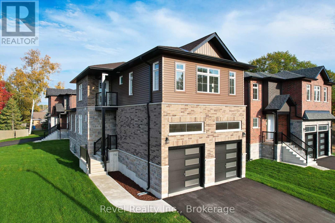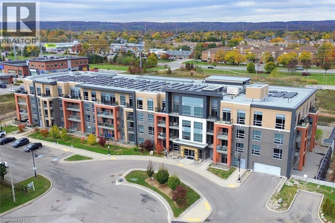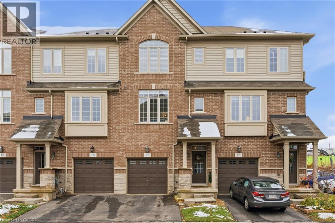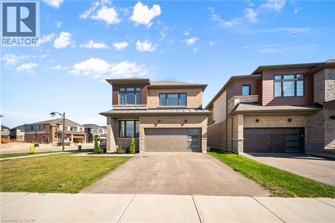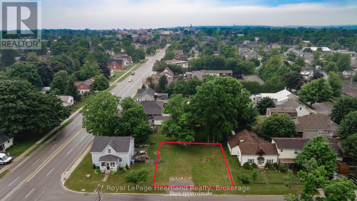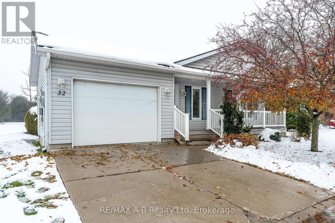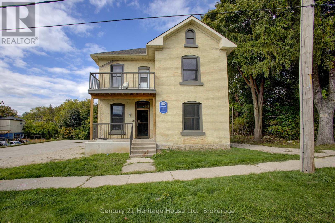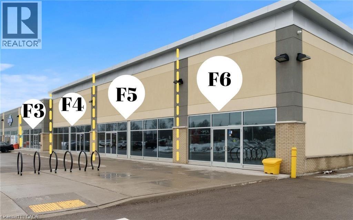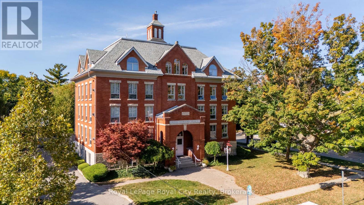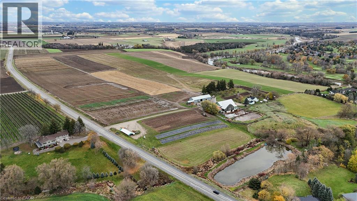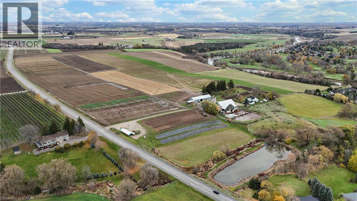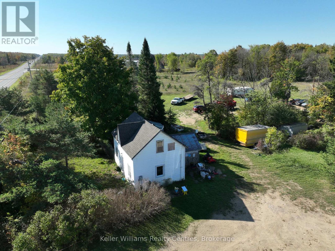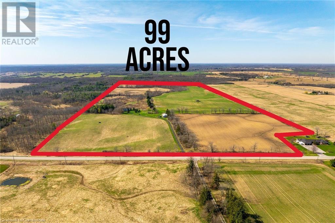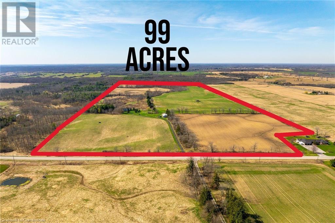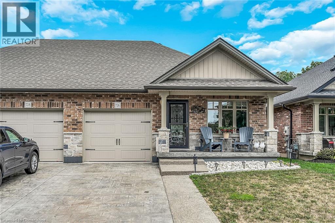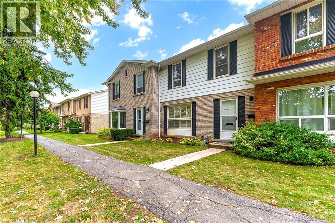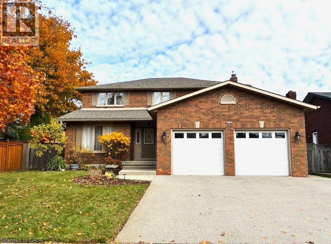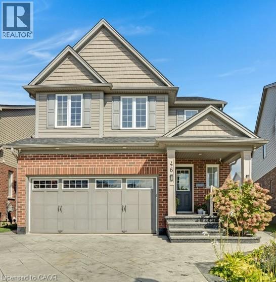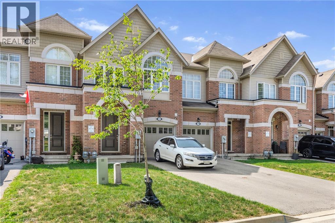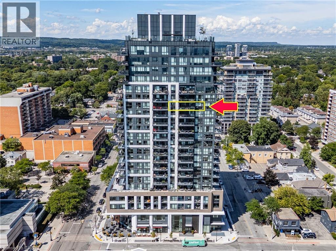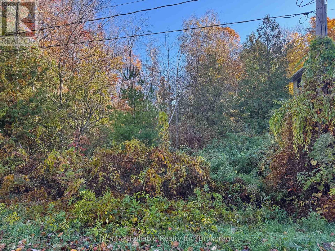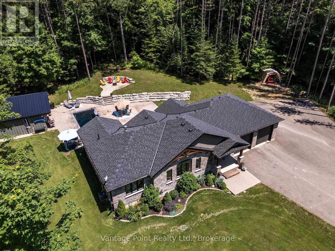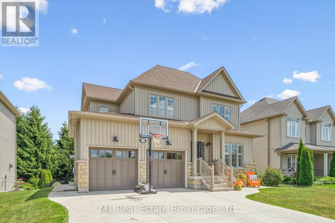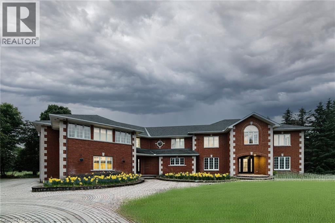2 Shore Road
Saugeen Shores, Ontario
The shoreline of Lake Huron is only 480 feet away from this rare property. There are public access nearby to enjoy sunset walks on the beach . Full municipal services are available at the lot line to start construction of your dream home or escape. The plan of Subdivision has been approved and registered to deliver title to the new owners. A tree retention plan, building envelope and building permit requirements should be discussed with Saugeen Shores Building Dept. This is as close as you can get without paying lakefront prices, often in the $millions. Start dreaming ! Builder's terms available. Ask about the developers offer of a $10,000 discount on 2025 closings. (id:63008)
53 George Street E
Huron East, Ontario
Welcome to this inviting 3-bedroom, 2-bathroom single-family home that combines comfort, practicality, and outdoor appeal. Inside, you'll find a functional layout filled with natural light, perfect for both relaxing and entertaining. Enjoy your morning coffee on the cozy front porch, and make the most of the expansive back deck, ideal for hosting friends or simply enjoying the large, fully fenced backyard. The fenced yard offers privacy, security, and space for pets, play, or gardening. The home also includes a convenient 1-car garage and a large driveway, providing ample parking and extra storage options. Whether you're a first-time buyer or simply seeking a place with indoor-outdoor living potential, this home is a must-see. Move-in ready and full of charm! (id:63008)
25 Concession Street Unit# 108
Cambridge, Ontario
Experience authentic loft-style living steps from the Grand River, restaurants, and cafés. This rare 1-bedroom, 1-bath condo blends heritage character with modern comfort across 620 sq. ft. of thoughtfully designed space. Soaring 14-foot ceilings, 10-foot windows with deep sills, and exposed ductwork showcase the building’s industrial roots, while concrete and brick interior walls add timeless texture. The open-concept layout features a unique arched brick alcove in the dining area, granite countertops, stainless steel appliances, in-suite laundry, central air, and in-floor radiant heating. Added conveniences include generous basement storage, a pulley system for bike storage, and one parking space (#27) directly outside the unit. Enjoy a lifestyle surrounded by Galt’s best - scenic river trails, local cafés, shops, theatres, and the U of W School of Architecture are all just a short walk away. Available December 1st or January 1st for $1,950/month + utilities. (id:63008)
57 Hannon Crescent
Hamilton, Ontario
Beautiful Freehold End-Unit Bungalow on Premium Lot. Welcome to this immaculately maintained one-storey home, perfectly situated on a large, fully fenced premium lot with a spacious deck, garden shed. This all-brick bungalow offers a blend of comfort, style, and thoughtful upgrades throughout. The open-concept main living area features extended tile flooring from the foyer to the kitchen, hardwood floors, and abundant pot lights. The bright family room opens to the stunning backyard, perfect for entertaining or relaxing. The modern kitchen offers granite countertops, undermount sink, backsplash, pendant lighting, and a valance with lights, plus a convenient breakfast bar. The primary bedroom includes a custom ensuite with walk-in shower and granite vanity, while the main bath also features granite finishes. The second bedroom is bright and spacious. Main floor laundry includes a utility sink and direct access to the garage. The fully finished basement offers exceptional additional living space, including two large bedrooms and a full bathroom—perfect for guests, teens, or extended family. Recent Updates: Roof shingles (2020) Walkway and deck gazebo (2020) Furnace, A/C, and tankless water heater (2020) New pot lights in living room and basement (2025) Sump pump replaced (2024) Fridge, stove, dishwasher, range hood, washer and dryer updated in past few years. This home is move-in ready, with pride of ownership evident throughout. A rare opportunity to own a beautifully updated bungalow in a desirable, family-friendly neighbourhood. (id:63008)
85 Watt Street
Guelph, Ontario
Discover comfort and convenience in this bright, well-designed basement studio-perfect for a single professional or student. This open-concept space features a spacious living/sleeping area, neutral finishes, and ample lighting throughout. The functional kitchenette offers essential appliances and plenty of storage, while the full bathroom provides modern fixtures and a clean, contemporary feel.Enjoy the privacy of a separate entrance, along with access to insuite laundry on-site. Located in a quiet, family-friendly neighbourhood, you'll be just minutes from transit, shopping, parks, and local amenities.Ideal for anyone seeking an affordable, low-maintenance living space in a great location. (id:63008)
515 - 333 Albert Street
Waterloo, Ontario
Discover modern comfort in this 612 sq. ft. one-bedroom plus dining suite with an expansive private balcony of almost 200 sq. ft., thoughtfully designed for both style and functionality. This brand-new, never-lived-in residence features a bright bedroom with a walk-in closet, a versatile dining area, and an open-concept living space ideal for both relaxation and entertaining.The modern kitchen is equipped with stainless steel appliances, while the sleek bathroom and oversized balcony elevate the living experience. Rough-ins for in-suite laundry add convenience, and the unit comes furnished for an easy move-in experience.At 333 Albert St, residents enjoy a secure entry system, bike-friendly storage, and over 4,000 sq. ft. of on-site commercial space offering fabulous amenities. Additional highlights include a rooftop terrace on the 2nd level, plus a lounge with ping pong area perfect for relaxing with friends. Limited underground and above-ground parking is available for a monthly fee.Situated steps from Wilfrid Laurier University, minutes from the University of Waterloo, and close to Uptown Waterloo's dining, shopping, entertainment, transit, and green spaces, this residence blends urban convenience with modern design.Be the first to call this prime Waterloo residence home in September 2026. (id:63008)
333 Albert Street Unit# 515
Waterloo, Ontario
Discover modern comfort in this 612 sq. ft. one-bedroom plus dining suite with an expansive private balcony of almost 200 sq. ft., thoughtfully designed for both style and functionality. This brand-new, never-lived-in residence features a bright bedroom with a walk-in closet, a versatile dining area, and an open-concept living space ideal for both relaxation and entertaining. The modern kitchen is equipped with stainless steel appliances, while the sleek bathroom and oversized balcony elevate the living experience. Rough-ins for in-suite laundry add convenience, and the unit comes furnished for an easy move-in experience. At 333 Albert St, residents enjoy a secure entry system, bike-friendly storage, and over 4,000 sq. ft. of on-site commercial space offering fabulous amenities. Additional highlights include a rooftop terrace on the 2nd level, plus a lounge with ping pong area perfect for relaxing with friends. Limited underground and above-ground parking is available for a monthly fee. Situated steps from Wilfrid Laurier University, minutes from the University of Waterloo, and close to Uptown Waterloo’s dining, shopping, entertainment, transit, and green spaces, this residence blends urban convenience with modern design. Be the first to call this prime Waterloo residence home in September 2026. (id:63008)
421 East 36th Street
Hamilton, Ontario
Welcome to this charming 1.5-storey home nestled on a quiet, tree-lined street in the highly sought-after Macassa neighbourhood. Full of warmth and character, this inviting home sits on a beautiful 50 x 150 ft lot surrounded by greenery, offering space and serenity in the heart of the Hamilton Mountain. The bright main floor features a separate dining room, cozy living room, 4-piece bath and a kitchen with stainless steel appliances. Upstairs, you’ll find two generous bedrooms with charming nooks, while the fully finished basement adds even more living space with a rec room, office, 3-piece bath, and laundry. Step outside to enjoy the large two-tier deck, lush yard, and powered shed — perfect for relaxing or entertaining. With an attached garage, parking for four cars, and a location just minutes from the LINC, Limeridge Mall, great schools, and steps away from Macassa Park, this move-in-ready home is ready to welcome its next family. (id:63008)
1415 Lakeshore Road
Burlington, Ontario
Incredible opportunity to rent in downtown Burlington! Situated on Lakeshore Road, this charming detached home is directly across from Spencer Smith Park with beautiful views of the lake! The home is approximately 1000 square feet and comes fully furnished. The main floor features a spacious living room with a cozy fireplace and a separate dining room with a bar. The kitchen opens up to the large backyard with views of the lake. There are also 2 spacious bedrooms and a 4-piece bathroom on this level. The unfinished basement provides plenty of storage. This home is located within walking distance of all amenities! (id:63008)
2128 Harris Crescent Unit# 7
Burlington, Ontario
Incredible opportunity to rent in downtown Burlington! Situated in Central Burlington, this charming apartment is just steps away from Lake Ontario, Downtown Burlington, Spencer Smith park, restaurants and more! This unit is over 700 square feet and comes fully furnished, floor features a spacious living room/dining room area with large windows. The kitchen provides ample space to cook your favourite meals and has additional space for a small breakfast area. There are also 2 spacious bedrooms and a 4-piece bathroom. 1 outdoor parking space and 1 locker are included in the rent. (id:63008)
115 Franciscus Street
Waterloo, Ontario
Incredible opportunity to live close to nature, in this updated and cozy home. Perfect for anyone that wants outdoor space and affordable year-round living. This lovely 2 Bedroom, fully winterized mobile home offers all the comforts and so much more than condo living. With parking for 2 and a gorgeous 10 x 30 deck (2 yrs) to relax on, you CAN have it all. Upgrades since 2021 include renovated open concept kitchen and living room, trim, pot lights, laundry and bathroom with double sink and walk-in glass shower. The kitchen boasts gas stove, tile backsplash, granite counters and breakfast bar. The living room is beautiful with Bay windows overlooking the shady front yard and gardens. With full-size washer/dryer, and a primary bedroom fully customized closet organizers and built ins, there is ample storage. The yard has multiple sheds for storing belongings and a wonderful community surrounding it. (front door 2024) roof (May 2025) Reverse Osmosis (R.O.) Water System installed Close to expressway for easy commuting Minutes from the vibrant St. Jacobs Market and local amenities (id:63008)
23 Main Street Unit# 502
Dundas, Ontario
Come see this well respected mature condo building in quiet town of Dundas. Just steps to downtown core and famous supermarket. Offering 2 bedrooms, 70 square foot balcony , 1 underground parking , access to community room and much more. Please allow 48 hours for showings. All appliances in an as is condition (id:63008)
48 Dalhousie Street Unit# 2
Brantford, Ontario
Nestled in the heart of the bustling downtown area, this commercial space boasts a strategic position at the crossroads of academic, recreational, and business hubs. Its close proximity to the University campus fosters a dynamic atmosphere filled with youth, innovation, and intellectual energy. Additionally, its nearness to Harmony Square, local fitness centers, and various urban amenities further adds to its exceptional value. Visibility from the main street. Ideal for a restaurant, salon, spa, nail salon, retail store, office, and more. Approx. 1000 sqft., two washrooms. Please contact the listing agent to schedule your visit. (id:63008)
Ptlt 20 Southgate 57 Side Road
Southgate, Ontario
7.2 acres in Southgate on seasonally maintained road. This treed property is a good place for hunt camp, weekend camping and recreational activities. 100 acres of Saugeen Conservation land at back of property. No building permits are available for permanent structures. (id:63008)
Ptlt 48 North Line
West Grey, Ontario
1.2 Acre lot with tributary of the Saugeen River crossing the property. Located on a quite road. Mostly treed with level build site and sloping back toward the river. Hydro available at the lot line. Lot is 96' x 544'. (id:63008)
254 Rymal Road W
Hamilton, Ontario
Welcome to 254 Rymal Road West, a custom-built 2-storey residence offering nearly 3,900 sq ft of beautifully finished living space tailored for families and multigenerational living. This thoughtfully designed home features 6 spacious bedrooms and 5 bathrooms, including a fully finished basement with a modern kitchen and appliances, ideal as an in-law suite or private guest space. Inside, enjoy a stunning open-to-above ceiling in both the dining and family rooms, creating a dramatic sense of space and natural light. The main floor layout offers seamless flow for everyday living and entertaining. Upstairs, dual luxury bathrooms serve the family quarters, including a 5-piece retreat-style ensuite. Outdoors, a freshly poured stamped concrete driveway leads to a double garage and adds upscale curb appeal. The private backyard backs onto open space, with no rear neighbours. Situated on a 49 x 138 ft lot, this home is ideally located minutes to Fortinos, William Connell Park, and top-rated schools, including Blessed Sacrament CES and Bishop Ryan CSS. With quick access to Upper James, Upper Gage, and the Lincoln Alexander Parkway, daily commuting and errands are effortless. A rare opportunity to own a home that blends elegance, space, and family-focused functionality in one of Hamilton’s most convenient neighbourhoods. (id:63008)
649 Buchner Road
Welland, Ontario
Fantastic opportunity to lease all or part of this 100-acre property in the heart of the Niagara Region! Surrounded by lovely single-family homes, this versatile corner lot fronts Buchner Rd, Doan's Ridge Rd, and Ridge Rd-a highly visible and accessible location. Zoned for a variety of uses, including agriculture, garden suites, greenhouses, B&Bs, Airbnbs, and more. Conveniently located just minutes from highways, Niagara College, Brock University, golf courses, Welland Hospital, and the upcoming Niagara Falls hospital. All municipal services available. Ideal for those looking to build, farm, or operate a business in a thriving area. Long-term leasing available. See zoning supplements for permitted uses. (id:63008)
131 Bonaventure Drive Unit# 6
London, Ontario
Welcome to this stunning newly renovated end unit offering modern style, comfort, and convenience. Step inside to find a bright layout featuring a new kitchen, updated flooring, and beautifully refreshed bathrooms throughout. Enjoy the ease of garage access directly into the home and the practicality of main floor laundry. The finished basement provides extra living space—perfect for a family room, home office, or gym. Upstairs, the spacious primary bedroom offers plenty of room to relax and unwind, enhanced by abundant natural light that fills every corner of the home. A fully fenced backyard makes those summer nights perfect to sit out and enjoy in privacy. This move-in ready property combines thoughtful updates with modern living in a desirable location. A must-see for first-time buyers, growing families, or those looking to downsize without compromise! (id:63008)
62 Sunnyhill Road Unit# Lower
Cambridge, Ontario
FOR LEASE ! ALL INCLUSIVE. Lower unit, modern 2 bedrooms 2 full bathrooms apartment located in lower level of a beautiful bungalow in a nice area in Cambridge. It has a beautiful kitchen including a dining area plus a large living room to relax and enjoy your free time. This unit has their own separate entrance and their own washer and dryer. And if you need to park a car or maybe two, don’t worry about it, we have you covered. Book your showing today. (id:63008)
3 Fedorkow Lane
St. Davids, Ontario
This luxury custom-built 2580 sqft bungalow offers exceptional craftsmanship, elegant design, and highly functional multi-generational living spaces throughout. Fully finished basement makes it nearly 5000 sqft finished! Designed with versatility and comfort in mind, the home features three complete kitchens each finished with custom cabinetry, quartz countertops, premium appliances (two gas ranges and one electric), three refrigerators, three dishwashers, and built-in microwaves-perfect for hosting large gatherings or offering private, independent living for extended family members. The main level showcases 12-foot coffered ceilings, engineered hardwood flooring, custom roller blinds, and beautifully appointed living areas highlighted by two gas fireplaces. For added everyday comfort, the home includes heated tile floors in three bathrooms and the lower-level kitchen. A self-contained 1-bedroom granny suite with its own entrance and dedicated parking provides privacy and flexibility, while the fully finished lower level includes two additional bedrooms, a full bathroom, a walk-out, and a spacious walk-in fruit cellar. The property features two full laundry rooms, each equipped with washer, dryer, laundry tub, and storage. Additional upgrades include Russound integrated sound and satellite wiring, a full security camera and alarm system with monitoring option, and an in-ground sprinkler system for effortless exterior upkeep. The home is fully fenced, professionally landscaped with thoughtful rock and garden design, and includes a covered outdoor porch to enjoy peaceful surroundings in every season. Every detail - from cabinetry to ceiling design to layout functionality - reflects the care put into creating a home that is both luxurious and deeply livable. This is a rare offering that combines elevated finishes, spacious design, and true multi-use living under one roof, providing comfort, privacy, and long-term value for its next owner. (id:63008)
140 & 145 Wellington Street
Grey Highlands, Ontario
Sitting on two separate lots and being sold together as one parcel, this C2-zoned property in the heart of Feversham is set up for a variety of uses. Whether you're looking for a workshop to run your business, storage space, or a new venture like a microbrewery, this property is ready to work for you. The main building 51' x 37' has a ceiling height of 11', propane heat, two manual roll-up doors 9'6" high x 9' wide, and a 2-piece washroom. Many updates over the past 10 years include steel siding, insulation, a concrete floor, and a metal roof. Interior renovations were done approximately 7 years ago. A Quonset-style coverall building 30' x 18' offers additional storage with a cement floor, a loading dock, and 40 amp service from the main building. An additional uninsulated storage building 37' x 15' adds even more space for equipment, tools, or inventory. All three buildings are in very good condition, and the location in this small, unique hamlet offers great visibility and accessibility. C2 zoning allows for a wide range of uses, including professional offices, retail, medical clinics, bulk fuel sales, service shop and more. (id:63008)
132 Ferguson Avenue N
Hamilton, Ontario
Welcome to this charming townhouse in the heart of Hamilton, just steps to the vibrant James Street shops, restaurants, and cafes. Nestled on a cobblestone-style street, this home presents historic character from the moment you arrive. Inside, original doors, trim, and hardware carry the history forward, while thoughtful updates ensure comfort throughout. Offering 3 bedrooms and 1.5 bathrooms, this property includes a rare main floor powder room plus a convenient laundry/pantry combination. The main level boasts soaring ceilings and an open-concept layout, seamlessly connecting the living, dining, and kitchen spaces—perfect for entertaining or everyday living. Upstairs, you’ll find three bedrooms, filled with natural light and historic charm. Step outside to your over 70ft long backyard, a private and tranquil retreat rarely found in the city. Whether you envision gardening (with more than 10 types of roses), relaxing, or hosting gatherings, this outdoor space offers endless potential. The property also includes a private parking pad for vehicles. Set directly across from the exciting redevelopment of Beasley Park, you’ll enjoy new green space, enhanced amenities, and a walkable urban lifestyle. A rare opportunity to live in a piece of Hamilton’s history while enjoying all the conveniences of today. Historic charm, modern upgrades, a large backyard, and unbeatable location—this home truly has it all. (id:63008)
45 Joanne Crescent
Wasaga Beach, Ontario
Welcome to your bright new home in the West End of Wasaga Beach! This modern Mamta Home offers nearly 2,000 sq. ft. of stylish, open-concept living - perfect for families or professionals who love beach area living. Enjoy views of the escarpment and quick access to Beach Area 6 for walks, swims, and sunsets. The main floor features a spacious living area, quartz countertops, extended cabinets, and a walk-in pantry. Upstairs, the primary suite includes an ensuite with a walk-in shower, plus two additional bedrooms, a full bath, and convenient upper-level laundry. Close to schools, shopping, medical services, and just minutes from the beach, this home offers the best of Wasaga living - with Blue Mountain 20 minutes away and the GTA within 90. The basement is currently un-finished and not part of the lease. Tenants are required to provide a rental application, 2x proof of income, a credit check, and 2 references. Prior to occupancy, the tenant is to provide proof of Tenant Liability Insurance. Non-smoking unit. The owner is a licensed Realtor. (id:63008)
4040 Upper Middle Road
Burlington, Ontario
Welcome to Park City Condo - your new home! This stylish 1 bedroom plus den, 1 bathroom combines comfort, convenience and contemporary design - perfect for professionals, first-time home buyers, or investors. Open concept living and dining area soaring with 10ft ceilings that is filled with natural light. Unique to this unit is the rare walkout to extra large Terrace measuring 20'x13' - enjoy your morning coffee or evenings with serene garden views. Modern kitchen cabinetry fully equipped with sleek stainless-steel appliances and granite countertops - perfect for entertaining or casual dining. Spacious primary suite with ample closet space and large window. Additional den adds room for home office, studio or guest room. Convenient washer and dryer for everyday ease. Central heating and cooling system ensures year-round comfort. Condo fees includes heat, water, building maintenance, snow removal, visitor parking and access to a party room. Situated in the sought-after Tansley Woods Community, surrounded by dining, shopping, walking trails, community recreation center and parks, easy highway access and public transit. (id:63008)
257 Parkside Drive Unit# 17
Waterdown, Ontario
Nestled in the heart of Waterdown, this charming 3-bedroom, 2.5-bathroom home is well within walking distance to everything you’ll need - shopping, parks, restaurants, and just a short stroll to downtown, across the street from the skating loop in the winter, ribfest in the summer! As you step inside, you’ll find a convenient garage entry, a four-piece bathroom, a cozy bedroom that could be used as an office or private guest suite, and a lovely walkout to the back patio. Going upstairs, you’ll discover custom millwork, plank flooring, a powder room, a separate breakfast bar plus a pantry. Off of the light-filled living room, you have access to a private deck surrounded by trees, great spot to enjoy morning coffee in the nice weather. On the upper level, you’ll find two good-sized bedrooms, with the primary boasting double closets with built-ins and a stunning feature wall plas well as ensuite privileges. The main bath is spacious and perfect for relaxing. Let’s not forget the laundry rounding off this floor. Additionally, there’s a lower level basement that can be used for storage or finished off to give you even more living space. Can’t pick a better spot for convenience! (id:63008)
1 Bee Crescent
Brantford, Ontario
1 Bee Crescent isn’t just a home — it’s a statement. Sitting proudly on a corner lot in West Brant, this modern showstopper delivers over 2,100 sq ft of bold, stylish living with 4 bedrooms, 3.5 baths, and a layout that screams lifestyle. The moment you step inside, you’re greeted with space and light. A versatile office/sitting room and powder room kick things off before the home opens up into the heart of it all — a massive open-concept living, dining, and kitchen zone built for entertaining, relaxing, and everyday family life. The kitchen is a chef’s dream with quartz counters, stainless steel appliances, and endless storage, all framed by oversized windows that pull in natural light and backyard views. Upstairs, the hardwood stairs and hall lead you to a level designed for comfort. The primary retreat is pure luxury — a spa-style ensuite with separate tub and shower, dual closets (including a walk-in), and space to breathe. Three more large bedrooms, a full bath, and laundry right where you need it complete the floor. Outside, the modern curb appeal speaks volumes: double car garage, professional landscaping, striking exterior design — and the ultimate backdrop — this home backs onto a trail, greenspace, and pond. Imagine morning coffee with nature as your neighbour. All of this, steps from schools, trails, parks, shopping, dining, and exciting new amenities in Brantford’s fastest-growing neighbourhood. Why settle for ordinary? Start living your dream lifestyle at 1 Bee Crescent — where modern design meets everyday magic. (id:63008)
181 Lot Oxford Street
Goderich, Ontario
This recently severed residential building lot is ideally situated within walking distance to downtown Goderich, providing easy access to a vibrant community filled with shops, restaurants, and local amenities. Just minutes away, you'll find major retailers such as Walmart, Zehrs, and Canadian Tire, ensuring all your shopping needs are met conveniently. The lot measures 60.99 ft x 62.66 ft, offering a total area that is both manageable and versatile for a variety of building designs. The property is zoned R2, allowing for a range of residential development options. This zoning classification supports single-family homes, duplexes, and other residential uses, making it a prime opportunity for those looking to build their dream home or an investment property. This lot presents a fantastic opportunity to build according to your specific needs or capitalize on the growing demand for rental properties in the area. With the favourable location and zoning, you can create a space that enhances your lifestyle or serves as a profitable investment. Don't miss out on this exceptional opportunity to secure a residential lot in a desirable area. Whether you're a first-time home buyer, an experienced builder, or an investor, this property is perfect for crafting a home or investment that aligns with your vision. (id:63008)
32 - 30 Ann Street
St. Marys, Ontario
Welcome to this two-bedroom home in the Thames Valley Retirement 55+ Community! Designed for comfortable, single-level living, it offers an open-concept main floor featuring a spacious living room, kitchen, and dining area. The primary bedroom includes a walk-in closet and private ensuite, while the second bedroom is ideal for guests or a home office. A full 4-piece bathroom and main floor laundry add to the convenience. Outside, enjoy a concrete driveway and an attached single-car garage providing both easy access and extra storage. This comfortable and functional home is ready for you to enjoy all that this welcoming community has to offer! New Owner Fees Total $1096.07/month. Click on the virtual tour link, view the floor plans, photos, layout and YouTube link and then call your REALTOR to schedule your private viewing of this great property! (id:63008)
150 Mill Street E
West Grey, Ontario
Are you looking for a Residential/ Commercial building to maybe run your business out of or rent out the whole building with a few reno's to pay the Mortgage?? This could be for you or anyone looking to invest. Building can have multiple uses with the zoning maybe all residential rooms, offices, personal business or endless possibilities. Both floors can be entered separately for Rental purposes.All new windows,2024 water heater & central air makes this a worthwhile investment property. Lower level has multiple rooms that do need finishing, but just think of what you could do!! Second floor has all new flooring to go with the windows, 1 big apt. that could easily be made into 2 to maximize the space.Great location with parking in the rear and loads of potential. Building recently severed so awaiting paperwork/survey on this. West side boundry is aprox.10 ft from Side entrance (id:63008)
218 Henry Street Unit# F5
Brantford, Ontario
Incredible Retail Opportunity For Lease In Busy Retail Plaza located at the intersection of Henry St & Wayne Gretzky Parkway where over 8,200cars pass daily!. Current National Retailers At The Plaza Include; Leon's, KFC, Sleep Country, Pita Pit, Harvey's, And Starbucks with Various National Retailers In Close Proximity, making this a great location for any business. Much Of The Recent Retail Growth In The Area Has Been On The South Side Of Highway 403. (id:63008)
101 - 57 Suffolk Street W
Guelph, Ontario
Centrally located within one of Guelph's most sought-after downtown neighbourhoods, unit 101 is a spacious one-bedroom plus den condo awaiting you. King Edward Place offers a simple and secure lifestyle within a charming former schoolhouse. Originally built at the turn of the last century and thoughtfully reimagined in the 1990s by the Shortreed family, this exclusive 9-unit condominium blends history with modern comfort. Natural light fills the space through seven oversized casement windows framed by 2-foot-thick walls, creating a sense of tranquility and timeless character. The kitchen features an exposed brick accent wall, complete with a built-in oven, adding to the units unique charm. The large primary bedroom includes a private ensuite with a jet tub, while the spacious living room offers a cozy gas fireplace as its focal point. A versatile second bedroom/den and additional bathroom complete the thoughtful layout, making this condo both practical and inviting. This building has full elevator access. 2024 Gas and Hydro bills approx. $2400.00. (id:63008)
1183 E Northfield Drive E
West Montrose, Ontario
Discover an extraordinary 122.4 acre farm estate nestled along the Grand River, offering a rare blend of agricultural opportunity, natural beauty, and limitless potential. Located just minutes from the City of Waterloo, this property provides the perfect balance: close to every amenity yet immersed in the peace, privacy, and serenity of the countryside. The land unfolds in breathtaking fashion, with approximately 118 workable acres of rich, productive soil currently used for a variety of crops including hay, corn, and produce. Rolling fields meet sweeping river vistas, with a pristine golf course across the river ensuring these one of a kind views remain protected for generations. Governed by the GRCA, the property’s natural character and scenic beauty are preserved and celebrated. Existing structures include a traditional two storey farmhouse with six bedrooms, multiple functional outbuildings, a barn with hayloft, machine shed with insulated shop, tie stalls, horse stalls and pens, and a chicken coop, all reflecting the charm and heritage of a true working farm. This exceptional offering invites endless possibilities. Whether you envision creating your dream estate or a multi family compound, the expansive landscape and location make it an ideal canvas. Its on farm diversified use zoning also opens the door to unique ventures such as ecotourism, agritourism, or a stunning event and wedding venue, all while maintaining the land’s agricultural purpose. A property of this scale and setting is a rare opportunity in Waterloo Region, a place where natural splendor, agricultural legacy, and future potential unite in perfect harmony. (id:63008)
1183 Northfield Drive E
West Montrose, Ontario
Discover an extraordinary 122.4 acre farm estate nestled along the Grand River, offering a rare blend of agricultural opportunity, natural beauty, and limitless potential. Located just minutes from the City of Waterloo, this property provides the perfect balance: close to every amenity yet immersed in the peace, privacy, and serenity of the countryside. The land unfolds in breathtaking fashion, with approximately 118 workable acres of rich, productive soil currently used for a variety of crops including hay, corn, and produce. Rolling fields meet sweeping river vistas, with a pristine golf course across the river ensuring these one of a kind views remain protected for generations. Governed by the GRCA, the property’s natural character and scenic beauty are preserved and celebrated. Existing structures include a traditional two storey farmhouse with six bedrooms, multiple functional outbuildings, a barn with hayloft, machine shed with insulated shop, tie stalls, horse stalls and pens, and a chicken coop, all reflecting the charm and heritage of a true working farm. This exceptional offering invites endless possibilities. Whether you envision creating your dream estate or a multi family compound, the expansive landscape and location make it an ideal canvas. Its on farm diversified use zoning also opens the door to unique ventures such as ecotourism, agritourism, or a stunning event and wedding venue, all while maintaining the land’s agricultural purpose. A property of this scale and setting is a rare opportunity in Waterloo Region, a place where natural splendor, agricultural legacy, and future potential unite in perfect harmony. (id:63008)
19528 Highway 6
South Bruce Peninsula, Ontario
A Country Escape with 73 acres of Unlimited Potential! Looking for a property with character, space, and the opportunity to make it your own? This charming country home in Clavering offers a private rural setting with mixed hardwood/softwood forests, cleared areas and access to your own beautiful pond, while remaining just a short drive to Wiarton, Hepworth, Owen Sound, and Sauble Beach. Whether you're looking for a starter home, a renovation project, hobby or horse farm, hunt camp or a weekend getaway, this property has endless possibilities including a trail leading directly to the water! It's a storybook setting with recent upgrades. Set on a spacious lot with scenic views and mature trees, this home has key updates already in place: Newer roof (last 3 years) Updated furnace (last 3 years) Modernized water pump system, updated window and new windows ready to be installed. Step inside and imagine the possibilities. Cozy up in the rustic living room, cook meals in the bright kitchen, and relax in the peaceful upstairs bedrooms. Outside, a detached barn/shed adds extra storage or potential workshop space. Make This Countryside Retreat Yours! Homes with this much land, privacy, and opportunity don't come around often. Whether you're a first-time buyer, investor, or someone looking for a quiet escape, this property is full of potential. Call your REALTOR today to book a private viewing! (id:63008)
521 Baptist Church Road
Brantford, Ontario
Discover the perfect blend of charm and functionality on this picturesque 99-acre hobby farm, featuring a delightful Century frame home. Approximately 75 acres of workable land are currently leased, offering both beauty and income potential. The gently rolling landscape is enhanced by a meandering creek and mature trees, including majestic blue spruce and white pine. A 30' x 50' implement shed provides ample space for equipment and storage. Nestled in a peaceful rural setting, this property enjoys a central location with easy access to Ancaster, Caledonia, and Brantford. (id:63008)
521 Baptist Church Road
Brantford, Ontario
Discover the perfect blend of charm and functionality on this picturesque 99-acre hobby farm, featuring a delightful Century frame home. Approximately 75 acres of workable land are currently leased, offering both beauty and income potential. The gently rolling landscape is enhanced by a meandering creek and mature trees, including majestic blue spruce and white pine. A 30' x 50' implement shed provides ample space for equipment and storage. Nestled in a peaceful rural setting, this property enjoys a central location with easy access to Ancaster, Caledonia, and Brantford. (id:63008)
726 St George Street
Port Dover, Ontario
Timeless Elegance Personified! This must view “Flawless semi-detached bungalow is located in the heart of Port Dover - one of Norfolk County’s most popular destination towns bordering the banks of Lake Erie’s Golden South Coast. Fronting on preferred St. George Street - walking distance to parks, eclectic shops, bougie bistros & renowned beach front boasting a plethora of amenities including Live Theatre, Music in the Park Attractions, Links-Style Golf Course, Fine Dining Restaurants & Fully Equipped Marina. This 2016 built, one floor brick & stone clad “Beauty”, is positioned handsomely on 30.33ft x 94.23ft landscaped lot flanked by similarly maintained properties - introduces 1036sf of chicly appointed interior décor, meticulously finished 1036sf lower level plus 252sf attached garage. Welcoming stamped concrete covered front foyer provides entry to the home’s inviting open concept design boasting Chef-Worthy kitchen sporting rich/dark cabinetry, handy peninsula, tile back-splash & stainless steel appliances - continues to chicly presented living/dining room boasting 9ft tray ceiling & patio door walk-out to gorgeous, ultra private rear yard tiered entertainment deck surrounded with Better Homes & Garden landscaping - leads to impressive primary bedroom enjoying walk-in closet & stylish 3pc en-suite, roomy guest bedroom, modern 4pc main bath & convenient main floor laundry room includes direct garage entry. Spacious family room highlights lower level - the ultimate large family or friend's gathering venue - or better yet - a personal retreat to kick back & relax. Completed with desired 3pc bath, roomy 3rd bedroom & utility room housing n/g furnace equipped with AC, HRV, n/g hot water heater & 100 amp hydro service. Notable extra - concrete driveway with stamped concrete accents. The Perfect Baby-Boomer or Ideal Young Professional Family Abode! (id:63008)
111 Riverbank Drive N
Cambridge, Ontario
Presenting an extraordinary opportunity to own a unique property on the coveted Riverbank Drive, available for the first time since 1963. THIS WOULD MAKE A GREAT BUILDING LOT ON .88 OF AN ACRE, NO HST AND LEVIES TO BUILD AS THERE IS AN EXISTNG HOME ON THE PROPERTY THAT WOULD NEED TO BE REMOVED AFTER BUILDING! OR This charming 3-bedroom bungalow, set on a large, mature treed lot, offers the cozy feel of a cottage combined with all the conveniences of city access. Surrounded by executive million-dollar homes, this residence features a private well and septic system, plenty of parking, and endless possibilities for future development in one of the area’s most sought-after neighborhoods. Designed for comfortable family living, the home features a warm, inviting layout with three spacious bedrooms, a cozy family room perfect for gatherings, and a formal dining room ideal for hosting memorable meals. The large eat-in kitchen serves as the heart of the home, connecting seamlessly to a formal living room—perfect for entertaining or relaxing. Main-floor laundry and ample storage enhance the home’s practicality. The expansive backyard is a true retreat, complete with a workshop and garden shed, perfect for DIY enthusiasts or gardening lovers. Framed by mature trees, this property offers a tranquil, country-like setting just minutes from Freeport Hospital, Highway 401, and major shopping hubs like Sportsworld. Access to Cambridge, Kitchener, and via the x-way to Waterloo, New Hamburg, & surrounding areas, enjoy the best of both worlds. 2 mins to walking trails and the Grand river where you can rent a canoe to explore the Grand river or just go fishing. Whether you’re looking to enjoy this cozy, cottage-inspired home now or planning to save up for your dream home on this outstanding lot, the possibilities are endless. Don’t miss this chance to own prime real estate on Riverbank Drive, where the charm of a serene retreat meets the conveniences of an exceptional location. (id:63008)
5475 Lakeshore Road Unit# 4
Burlington, Ontario
Experience lakeside living at 5475 Lakeshore Road, Unit 4 — a fully renovated two-story townhouse in Burlington. This three-bedroom, 1.5-bath home with a finished basement blends modern luxury with family-friendly design. Fully rewired with a brand-new panel, the home features brand-new oak floors, oak stairs, doors, trim, pot lights, and fixtures throughout. The stunning white kitchen boasts brand-new cabinets, quartz countertops that flow into the backsplash, and all new appliances, while the main-floor powder room and upstairs bath are completely new with modern finishes and luxe details. Nestled at the back of the complex, the unit offers quiet privacy and direct access from your two underground parking spots right at your basement door. Beyond the underground, the complex is car-free, featuring safe pathways, a playground, a newly renovated party room, and a sparkling outdoor pool — perfect for kids and community living. Lakeside views, high-end finishes, and thoughtful design make this move-in-ready townhouse an exceptional opportunity in Burlington’s sought-after waterfront area. (id:63008)
153 Meadowbrook Drive
Ancaster, Ontario
Discover your dream home at 153 Meadowbrook Drive! Nestled in a serene neighborhood near schools, parks, and amenities, this beautifully updated home is move-in ready. Step inside to spacious, light-filled rooms that exude charm. The modernized kitchen, bathrooms, and ensuite blend style and function. With generous bedrooms, two living areas, and a dedicated dining room, there’s ample space for entertaining. The finished basement features a second kitchen, 3-piece bathroom, hobby room, living space, and storage. Outside, a lush backyard oasis awaits with vibrant gardens, a large covered deck, and a spacious shed. Visit today and experience the warmth and possibilities this home offers! (id:63008)
46 Stillwater Street
Kitchener, Ontario
Welcome to 46 Stillwater Street! This gem of a property nestled in the heart of nature Located in the desirable Lackner Woods Community is ideal for you. The exquisite home has the potential for GENERATING INCOME through a rentable LEGAL DUPLEX basement and offers over 3000 sq. ft. of finished living space. This house can be a great Mortgagee Helper for your client as well as being suitable for joint family ownership. The MAIN UNIT features a lovely Family & Living rooms with magnificent Dual sided Fireplace, Modern Kitchen with smart space utilization, well-lit dining and living area for the family, (4) spacious well ventilated bedrooms, ample closet space and (2+1) upgraded full bathrooms, convenient second floor laundry. Through the large patio doors awaits the gazebo covered stamp concrete patio for entertaining friends & family. The professionally landscaped yard is fully fenced which includes a shed and low maintenance gardens. Not to forgot a STAMP concrete drive-way. LEGAL DUPLEX BASEMENT has its own separate entrance. Featuring a cozy living and dining space, with spacious bedrooms, a newly designed 3-pc bathroom and a beautiful modern kitchen with brand new appliances. Located by the Grand River and associated trails, highly rated schools, and near many amenities. For those who commute, it is a great location with easy access to highways and surrounding Guelph, Cambridge & Waterloo. * A New Catholic School (Grade 7 to 12) Under Construction and Set to Open in Sep 06. (id:63008)
4102 Fracchioni Drive
Beamsville, Ontario
Experience modern living perfectly situated in the heart of Niagara’s renowned wine country! This beautifully upgraded 1850 sqft 3 bed, 2.5 bath freehold townhome by Cachet Homes offers plenty of space and countless upgrades! The main floor showcases an open concept area & 2-pce bath- perfect for entertaining! Not to mention a separate dining room, ideal for family dinners! Featuring elegant hardwood flooring, a striking hardwood staircase, upgraded 8’ interior doors, and premium lighting throughout, this space is both comfortable & stylish. The kitchen offers sliding doors to the backyard oasis, great for entertaining with a fully fenced yard, stone patio, BBQ hookup & a large gazebo. A single car garage with inside entry & 2 main floor closets for added storage are a bonus! Upstairs you'll find three large bedrooms- including a primary bedroom with a private ensuite and not one, but two walk-in closets! The second bedroom also has a large walk-in closet with plenty of space. A 4-pce bathroom and convenient 2nd floor laundry completes this space. A large unfinished basement with a rough-in for an additional bathroom offers future potential for your making. Location is key! Surrounded by world class wineries & orchards- but still near to amenities & hwys makes this home a premium sought after location. No monthly fees is a bonus! Don't miss it! (id:63008)
2007 James Street Unit# 1604
Burlington, Ontario
Welcome to 2007 James Street, Unit 1604 – a stunning 2 bedroom, 2 bathroom condo in the heart of downtown Burlington. This bright and spacious residence offers an unobstructed view of Lake Ontario and the Burlington skyline, creating a breathtaking backdrop for everyday living. The open-concept design features modern finishes, floor-to-ceiling windows, and a private balcony to enjoy the scenery year-round. Beyond the suite, residents enjoy resort-style amenities, including a state-of-the-art fitness centre, rooftop lounge, entertainment spaces, and concierge service for ultimate convenience. Just steps from the waterfront, fine dining, boutique shopping, and vibrant city life, this is luxury urban living at its finest. (id:63008)
546 Concession Street
Hamilton, Ontario
Approx. 1,500 sq. ft. plus approx. 700 sq. ft. of basement. Well exposed Retail/Office space in prominent location on Concession Street. Bright open space with some offices in place. Front fascia sign space included. Semi-Gross Lease with Tenant paying Heat and Hydro. Tenant fixtures and belongings not included. (id:63008)
28 George Street
Bluewater, Ontario
PRIME BUILDING LOT IN BAYFIELD'S WEST END! Located on a dead-end street, this wooded building lot is ready for your new home or cottage. Tranquil area with lots of mature trees. Muncipal water/sewer. Fibre internet. Natural gas & Hydro available. Short walk to historic downtown & beach. Vacant building lots are limited in our charming village so act now! (id:63008)
574271 40 Side Road
West Grey, Ontario
Welcome to your private oasis! Nestled on a private 6-acre property, this stunning estate offers the perfect blend of luxury, comfort, and tranquility. As you drive up the newly asphalted winding driveway, you'll immediately notice the exquisite landscape and privacy being surrounded by beautiful tall trees creating a picturesque and inviting entrance. The centerpiece of the beautiful backyard is the in-ground heated swimming pool, complete with a spacious concrete patio complimented by impressive armor stone retaining walls, making it perfect for lounging and entertaining. Adjacent to the pool, the 500 square foot pool lounge has the comfort of heating, cooling, a stylish bar, and a cozy gas fireplace, providing the ideal setting for year-round enjoyment. This exceptional property also includes a 2-car garage equipped with an electric car charging station. Inside, the home offers a seamless blend of elegance and practicality with an open concept kitchen and living area. The master bedroom is a true retreat, featuring access to the back deck by the hot tub, a walk-in closet and a luxurious ensuite bathroom, and for added convenience there's a laundry chute in the closet. The secluded deck and a soothing hot tub provide additional outdoor relaxation options, all surrounded by tall trees that enhance the sense of privacy and seclusion. The finished basement adds valuable living space, perfect for a family room, home office, or recreational area. Experience the ultimate in luxury living with this remarkable property. Close to multiple lakes such as Farden lake, Bells Lake, Townsend Lake, Irish lake, Robson Lake, and Eugenia lake. The Glenelg Klondike is also around the corner which features 400 acres of trails and groomed cross country skiing trails. (id:63008)
62 Ryan Street
Centre Wellington, Ontario
Stunning Family Home with Luxury Upgrades. Welcome to this beautifully appointed home designed for both everyday comfort and elevated entertaining. Greeted by tall ceilings and a carpet-free layout that flows effortlessly throughout the main living spaces. The chefs kitchen has upgraded appliances & is the heart of the home for preparing and sharing meals. The second floor boasts the primary bedroom, with walk-in closet & cabinetry, and 5-piece ensuite. The additional 3 large bedrooms and full bath finish off the second floor nicely. The fully finished basement offers versatile living space with oversized doorways for a bright, open feel ideal for a home theatre, gym, or recreation room. The large heated fifth bedroom, is great for the large families or sleepovers. Enjoy endless summers in your heated saltwater pool, surrounded by a maintenance-free aluminum deck, ornamental iron fence, and professionally landscaped grounds perfect for relaxing or hosting friends and family. The extra-large maintenance-free shed adds additional storage without the upkeep. With the deck, shed, and fence all designed to be maintenance-free, so you can enjoy years of use with no future expense. The oversized double car garage is both insulated and drywalled, providing convenience, comfort, and plenty of room for vehicles and storage. This home seamlessly combines function, style, and low-maintenance living, truly move-in ready. Come see for yourself, the true value of this home. (id:63008)
141 Kerry Hill Crescent
Ottawa, Ontario
Luxury estate living on 1.99 acres in the prestigious Kerscott Heights of Dunrobin, offering unparalleled elegance, privacy, and a lifestyle of distinction. A dramatic entry through automatic wrought-iron gates and along the interlock driveway leads to a stately 7,000+ sq. ft. residence with 4-car garage. Inside, the grand circular foyer with sweeping staircase opens to sophisticated living spaces, including a chef’s kitchen, and custom cabinetry overlooking the gardens. The great room captivates with soaring ceilings, a custom stone wall fireplace, perfecting framing the resort-style backyard with inground pool, hot tub, firepit, and multiple terraces for entertaining. The 1,000+ sq. ft. primary retreat features dual walk-in closets, spa-inspired ensuite, fireplace sitting area, and private balcony with commanding views. Upstairs offers four bedrooms, multiple baths, and a library landing, while the finished lower level includes a guest suite, recreation and games rooms, and abundant storage. With nearly $1M invested in luxury renovations and premium finishes throughout, 141 Kerry Hill Crescent is more than a home—it is a sanctuary, a statement, and the lifestyle you’ve been dreaming of. (id:63008)

