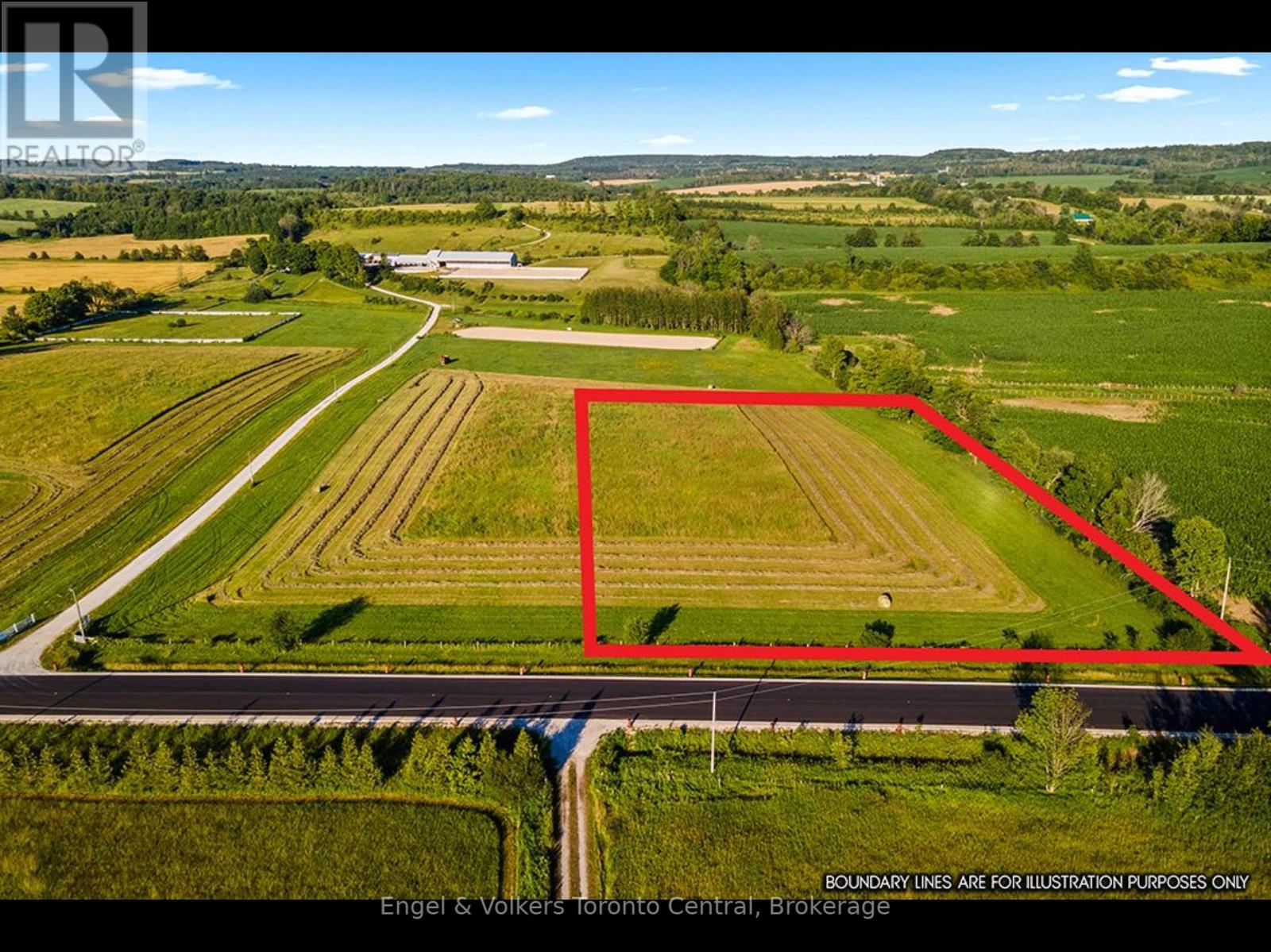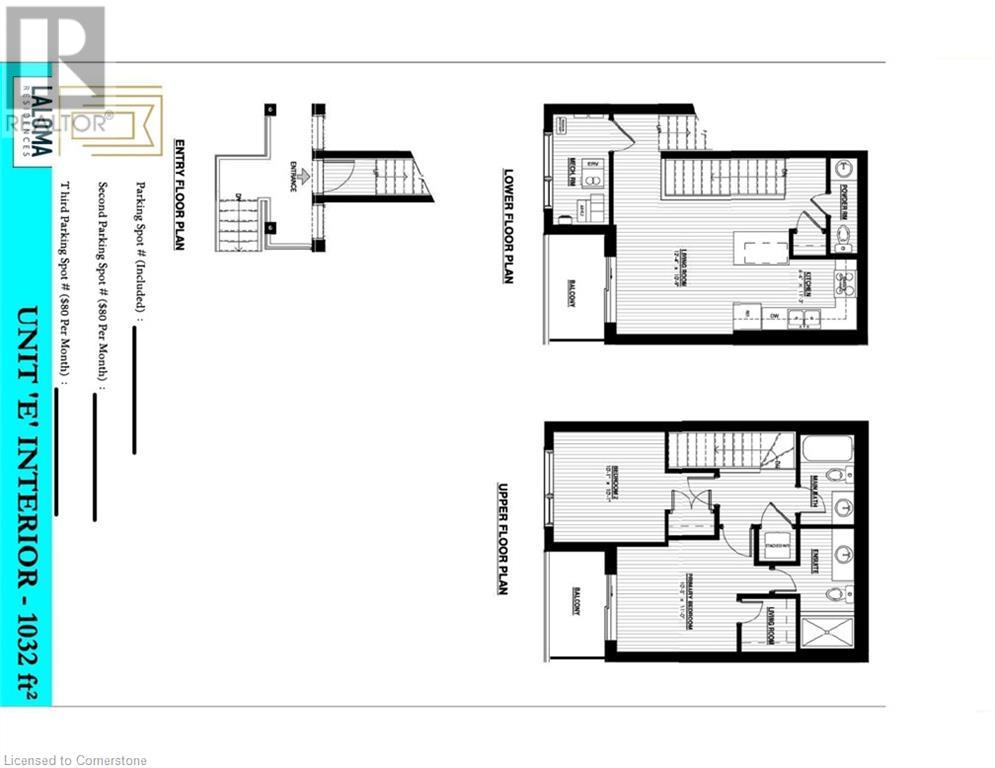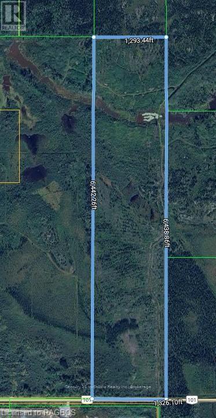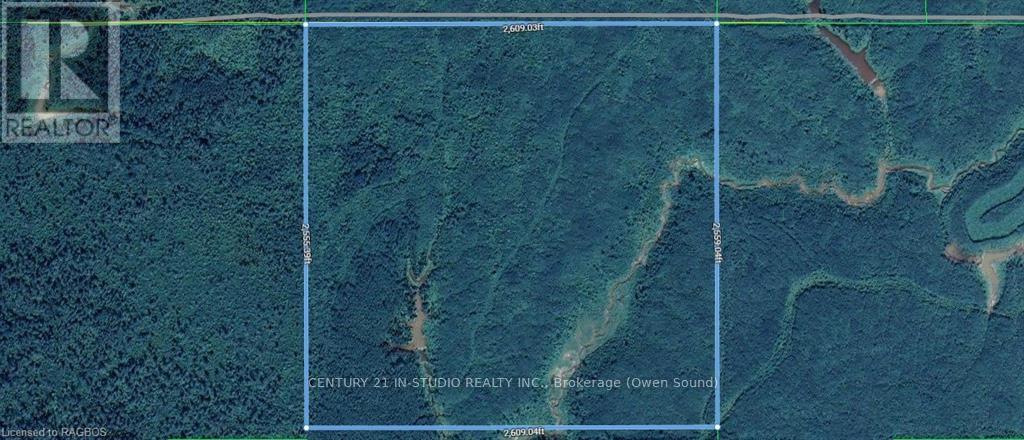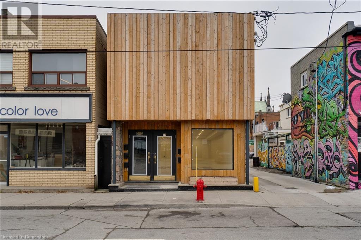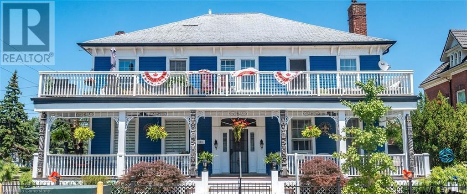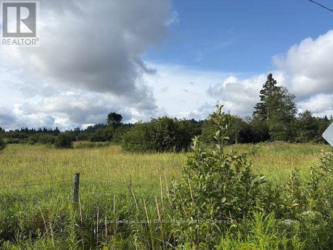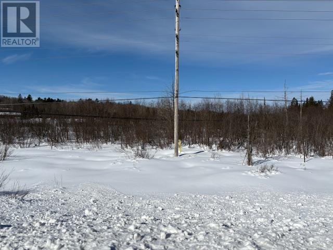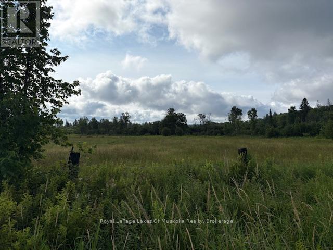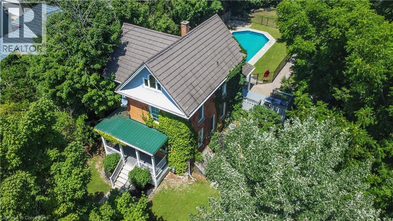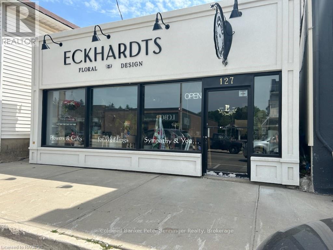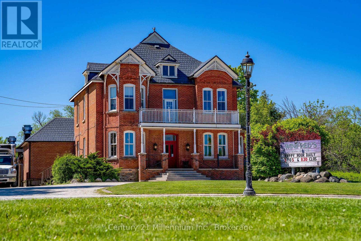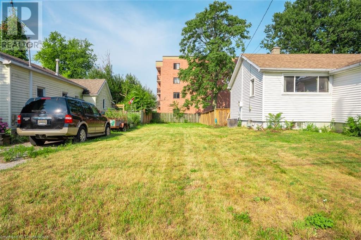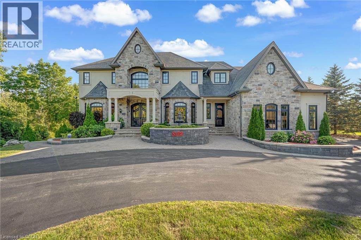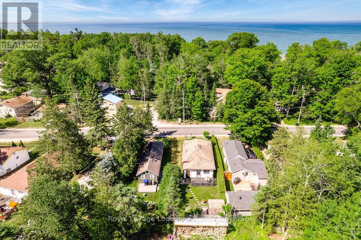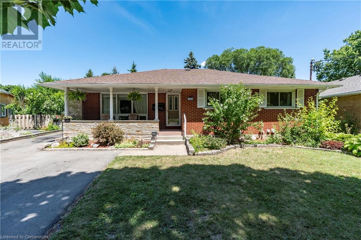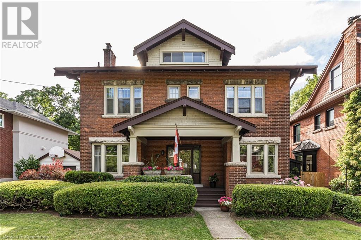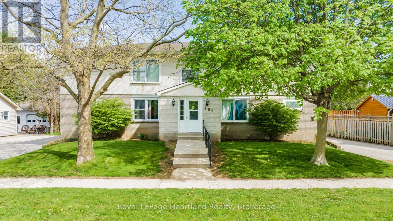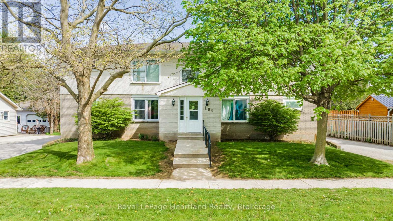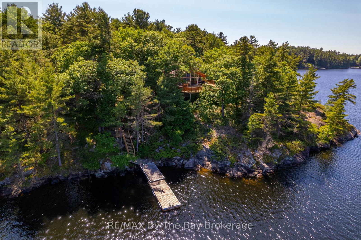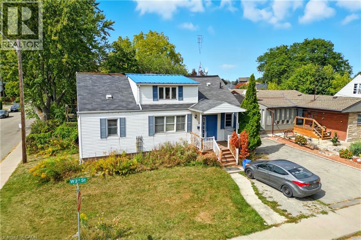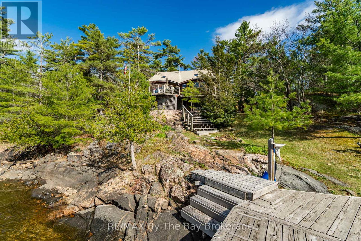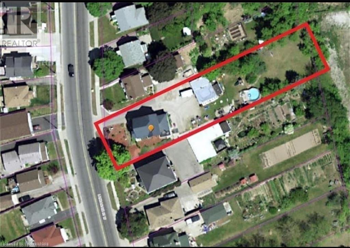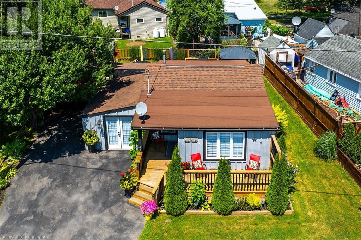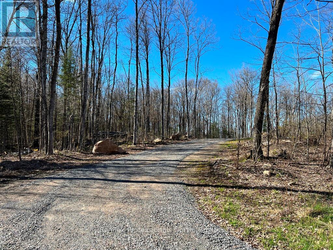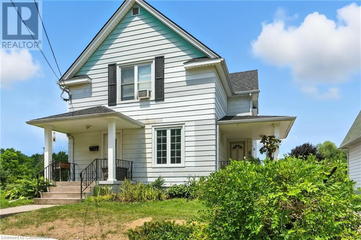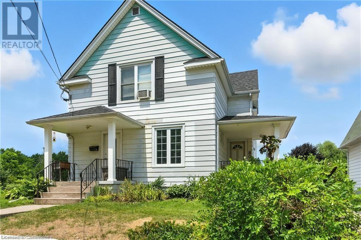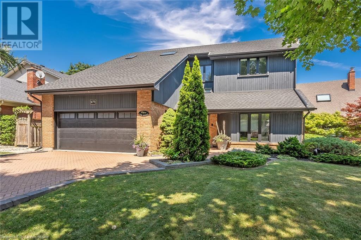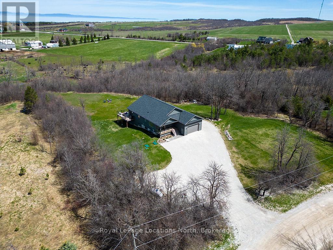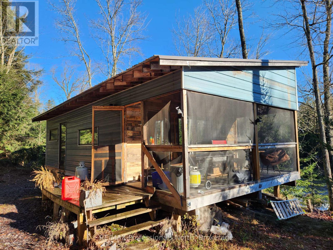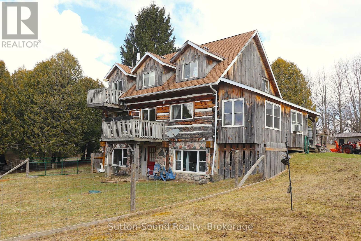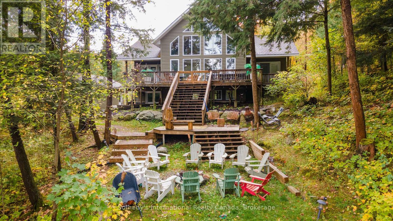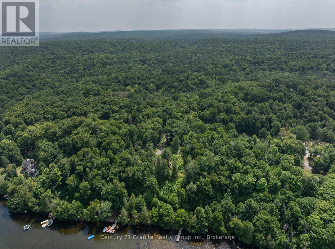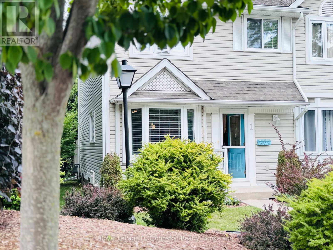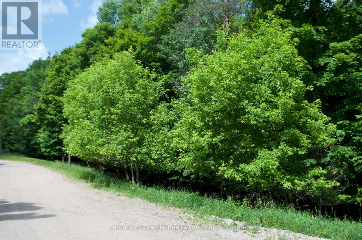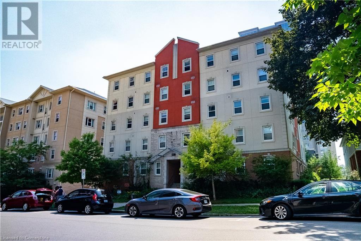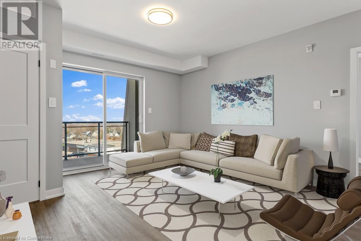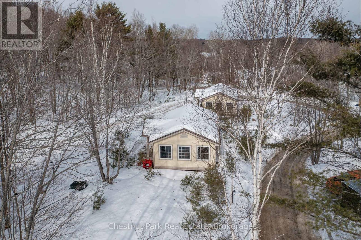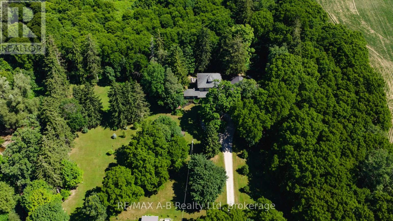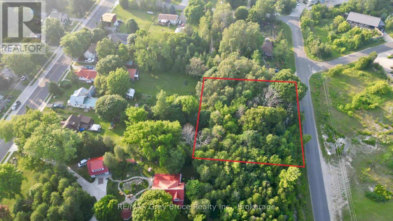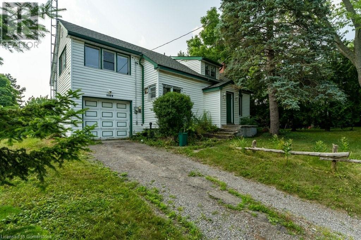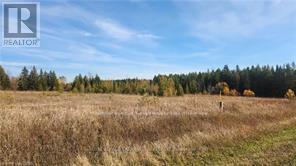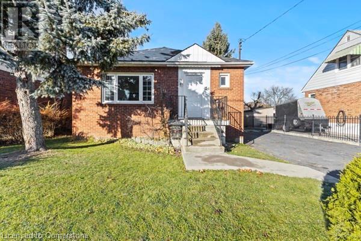137079 Grey Rd 12 Road
Meaford, Ontario
Located on the foreground of a rather famous equestrian centre. 3.2 acre picturesque rural lot. Close to marvellous Meaford and thriving Thornbury. Pond sites available on western half of parcel. Land is adaptable to a walk-out basement style build. Unbelievable opportunity for indoor/outdoor riding and horse boarding in your backyard. Fabulous country location near Scotch Mountain. Recently severed and very well priced. A blank canvas you might say, waiting for your creative landscaping and inspiring architectural design. Won't you be my neighbour? Taxes to be assessed. (id:63008)
118 Gravel Ridge Trail Unit# A9
Kitchener, Ontario
Brand new unit, close to schools and parks. Parking for visitors available! This complex is perfect for families or working professionals. Features: 2 Bedrooms 2.5 Bathrooms 6 Stainless Steel Appliances Include: Fridge, Stove, Dishwasher, Microwave, Washer & Dryer Quartz Countertops Open Concept Air Conditioning & Heat – Combination of Air Handler and Heat Pump 1 Car Parking 1032 Sq Ft. Balcony Plus Electricity and Gas and Water Available NOW!! *Non-Smoking Unit* *Tenant Insurance is Mandatory and Must be Provided on Move in Day* See sales brochure for all showing requests and questions (id:63008)
46 Robinson Street
Simcoe, Ontario
SALE OF BUSINESS WITHOUT PROPERTY.Well-established and thriving bakery business for sale in Simcoe, serving not only the local community but also supplying popular markets across Ontario, including Cambridge, St. Jacobs, London, Unionville, and Pickering. This renowned bakery has been featured on Carnival Eats and Food Factory earning widespread recognition for its quality and unique offerings. An excellent opportunity to: Own a successful bakery business Expand into multiple existing farmers' markets Purchase all the market locations . (id:63008)
Pcl2372 E Pt Lt 4 1 Concession
Black River Matheson, Ontario
196 acres, with large open areas & partial treed areas on Highway 101 in Beatty Township, east of the Town of Matheson, with 1,326 ft frontage& hydro electrical power lines at the road. The property is 6,438 ft deep & has a good entrance making a great building site, hunt & rec property with moose, deer and bear, or a suitable property to clear for agriculture. Black Fox Mine is just across the road. Legal property description: PCL23727 SEC SEC SRO; E1/2 LT 4 CON 1 BEATTY; SE1/4 OF S1/2 LT 4 CON 2 BEATTY; MINING CLAIM L22916 BEATTY; MINING CLAIM L13900BEATTY; MINING CLAIM L13899 BEATTY; MINING CLAIM L22528 BEATTY; MINING CLAIM L13782 BEATTY; BLACK RIVER-MATHESON ARN/PIN#s:561400000501000/653660115 (id:63008)
Pcl1296 3
Black River Matheson, Ontario
160 acre hunt and rec property in Carr Township, north of the Town of Matheson, with a large tract of crown land south and west of this property which gives access to the Black River. The adjoining 160 acres to the east, which altogether makes 320 acres, is for sale as well. Access is by unopened road allowance, or across the crown land, north from Copper Road. Great hunt area with deer, moose, and bear. Immediate possession available. Legal property description: PCL 1296 SEC SEC; N PT LT 7 CON 3 CARR; BLACK RIVER-MATHESON Combined ARN/PIN#s: 561400000613400/653650092 & 561400000613200/653650090 (id:63008)
18 Barton Street E
Hamilton, Ontario
18 Barton Street East - A prime investment in the heart of Hamilton. This unique mixed-use property offers four self-contained residential apartments plus a versatile main-floor commercial unit, providing strong income potential with room to grow. The four apartments, each with a kitchen and three-piece bath, are occupied by long-term tenants paying below-market rents - an excellent opportunity for future value appreciation. The main-floor commercial space offers approximately 900 sqft of bright, open space, while the freshly renovated basement adds potential for additional revenue. Originally built circa 1890, the property underwent a comprehensive renovation in 2018, including updated apartments and the removal of knob-and-tube wiring. Features include two 100-amp hydro services and a forced-air gas furnace (assumable contract). Ideally located just off James Street North, this property is steps away from the vibrant Art Crawl, trendy shops and the West Harbour redevelopment, making it a highly desirable asset for investors or entrepreneurs. Vendor Take-Back (VTB) financing is available, offering added flexibility for buyer. Don't miss this opportunity to own a well-maintained, income-generating property in one of Hamilton's most exciting neighbourhoods! (id:63008)
101 Lock Street E
Dunnville, Ontario
Welcome to 101 Lock St E, a truly unique home in the heart of Dunnville. Quietly nestled just 1 block from the Grand River, and downtown shopping/dining, you'll enjoy being walking distance from everything Dunnville has to offer. Ample living space while collecting up to date rents from the apartments. The curb appeal grabs your attention from a distance. The massive deck with its hanging ferns, landscaping, and exotic trees, will have you enjoying your coffee a little more every morning. The main floor is great for entertaining family and friends with ample space to gather around your wood burning fireplace. The office, or bedroom, with an ensuite, and stained glass, will enable you to create your own custom space. The large kitchen, with walk-out to the back patio, and walk-out to the mudroom, will have you preparing your favorite meals and enjoying conversation in the heart of the house. The primary bedroom, with ensuite, and 3 complimentary bedrooms, provide enough space for a growing family, or multi-generational family to create their own personal space. A generous living room, small half kitchen, work room, 4-piece bathroom and a walk-out make this living space perfect for many uses. Live on in the main floor and basement unit while earning passive income from the 3 auxiliary apartments that round out this home. All three have been recently updated, including parking, 2 have in-suite laundry, up-to-date market rents and some great tenants. Step out onto your new patio, covered with grape vines, and watch everyone enjoying the inground pool with a water slide. Too cold, then look no further than the Pool Room for year round hot tubbing. Kids can enjoy the play area, all fenced in for everyone's enjoyment. Built in BBQ, fridge and prep area, lounge chairs placed to compliment everyone's tolerance of the sun, really make this home one you will create memories in for a long time! (id:63008)
0 Old Muskoka To The East Side Of #1105 Road
Huntsville, Ontario
Here is a fantastic opportunity to purchase a 7.3 acre estate lot in a fantastic location. Just 10 minutes from downtown Huntsville and all the amenities it has to offer, such as dining, theater, ski hill, golfing, area beaches, marina's, hospitals and much more. With easy highway access this desirable property may be perfect for you. The lot is mostly open meadow with panoramic views and there is a good size stream running through the property. Lots this size and so close to town are becoming very difficult to find. Perfect for a year round home or weekend retreat. Purchasing this property could be the first step in making your dreams a reality. *Please note that HST is in addition to the purchase price. There is also an easement for TransCanada pipeline running through the property. *The seller may be willing to take back a first mortgage with 10-15% down. (id:63008)
0 Allensville Road
Huntsville, Ontario
What an opportunity. You could own 23.5 acres less than 10 minutes from Huntsville and one minute from Highway 11. Access is off Allensville Road and there is 1093.58ft of frontage on Highway 11 S which gives the property amazing exposure. This site would be great for a year round home or weekend retreat. It would also be a fantastic spot to own livestock as much of the property is open land that has been cleared in the past. Although it is currently zoned residential, it may be possible to rezone it in the future for other uses. However, any zoning changes would have to be applied for with the Town of Huntsville and should be investigated by any purchaser that may be thinking along those lines. *HST does apply and is in addition to the purchase price. * Please note that the frontage shown on the listing, is the frontage on Highway 11 S. * There is an easement for the TransCanada Pipeline running thorough the property. *The seller may be willing to take back a first mortgage with 10-15% down. (id:63008)
0 Old Muskoka To The West Side Of #1105 Road
Huntsville, Ontario
Here is a wonderful opportunity to purchase a 7.9 acre estate lot in a fantastic location just 10 minute from downtown Huntsville and all of the amenities it has to offer, such as dining, theater, ski hill, golfing, area beaches, marinas, hospital and much more. With easy highway access this desirable property may be perfect for you. Mostly open meadow with panoramic views and a good sized stream running through the property. Lots this nice and so close to town are very difficult to find. Perfect for a year round home or weekend retreat. Purchasing this property could be the first step to making your dreams a reality. *Please note that HST is in addition to the purchase price. *The seller may be willing to take back a first mortgage with 10-15% down. (id:63008)
0 Sharon Lake Drive
Minden Hills, Ontario
Beautifully treed 1.5 acre lot that fronts along two year round roads and has hydro at the lot line. Mostly level lot that is great for building your home or getaway property. In the middle with a 5 minute drive away from both the town of Minden or Carnarvon and surrounded by many large and small lakes to explore. Please no walking on property without an agent present. (id:63008)
94 Sutherland Street W
Caledonia, Ontario
Spacious Century Home with Huge Backyard & Tons of Potential! This 2.5-storey all-brick century home has loads of original character and plenty of space to grow, with 5+1 bedrooms and a ton of opportunity to make it your own. Sitting on an extra-deep 74 x 305 ft. lot, the property includes a 24 x 32 ft. detached double garage with a workshop, plus a big backyard with a fully fenced inground pool, hot tub with gazebo, and plenty of room to enjoy the outdoors. You’re just a quick walk to downtown Caledonia, steps from Centennial Elementary School, and a short walk to Kinsmen Park where you’ll find a splash pad, outdoor pool, sports fields, and the beautiful Grand River. Inside, the main floor features large living and dining room with hardwood floors and beautiful trim. The eat-in kitchen features stainless steel appliances, and at the back of the house you’ll find a mudroom with powder room and big pantry closet. Upstairs has three bedrooms, one with a laundry facilities, and a nicely updated 3-piece bathroom with a walk-in glass shower. The top floor adds three more bedrooms and a second full bath - great for big families or guests. Additional Info: Furnace/AC are about 12 years old, roof (12 yrs with 50 yr warranty), garage was built in 2009 with a new roof in 2012. Pool liner is 1 year old, pump is 5 years old. Hot tub is 14 years old and still going strong. The electrical system was recently inspected and certified by ESA in 2025. If you're looking for space, charm, and a chance to make a place truly your own, this could be the one! (id:63008)
69 Ralph Newbrooke Circle
Paris, Ontario
This is your opportunity to buy a new construction home where you can pick all your interior colours and move-in in 120 days. Nestled within the Nith River Peninsula, this stunning 2-story home features 2409 sqft and is a rare opportunity to back onto protected greenspace surrounded by Barker's Bush and scenic walking trails along the river. Step inside to a thoughtfully designed main floor with 9' ceilings and 8' doors that create a sense of openness and elegance. The flexible layout includes engineered hardwood in the dining/living room, spacious den and great room. Throughout the powder room and gourmet kitchen you will find ceramic tile that ties all the spaces together. The open concept is perfect for entertaining and feeling connected to guests, as there's plenty of space to gather whether its in the great room by the gas fireplace, or the kitchen that features quartz countertops, extended-height cabinetry, a large island and walk-in pantry. Head out to the backyard which is conveniently accessed by the large sliding door off the breakfast area, making BBQ a breeze. Head up the designer oak stairs to the second level which also features 9' ceilings throughout. The primary suite is a true retreat with a 17' x 5'6 private balcony - perfect for watching the evening sunsets. The suite also includes a spacious walk-in closet and a luxury ensuite with double sinks, a soaker tub, and a ceramic walk-in shower with a glass door. There are an additional 3 bedrooms and 4pc bathroom on the second floor as well as the laundry room for everyday convenience. This home is built to drywall, so it's ready for you to make it your own by choosing your preferred flooring, cabinetry, and countertops with the guidance of our interior designer, ensuring your home reflects your style perfectly. Don't miss this opportunity to live in an exclusive neighbourhood where nature meets luxury – this is the place everyone will wish they lived! (id:63008)
127 Garafraxa Street S
West Grey, Ontario
Newly renovated, Main street commercial detached building located on busy Highway #6. ( foot ceilings, open concept, with ample storage. An entrepreneurs dream location. (id:63008)
27 Bridge Street
Blue Mountains, Ontario
Commercial Property (Building and Land only) This iconic landmark property in Thornbury is now on the market. Perfectly situated on Highway 26 in the heart of downtown Thornbury this 0.838 acre property is surrounded on 2 sides by the tranquil shores of the Beaver River (Mill Pond). Tenanted by a thriving long term restaurant/pub boasting thousands of square feet of spectacular decks and patios all positioned to enjoy the views of the waterfront. The 3738 sqft building has been meticulously maintained and updated over the years ensuring care free ownership for the new owner. Zoning is C-1 which carries the highest usage classifications. Don't miss this opportunity to own one of the best commercial properties in the Town. (id:63008)
34 Prince Street S
Chatham, Ontario
Seize the opportunity to build the home you've always envisioned on this vacant residential lot located just minutes from downtown Chatham. Schedule your viewing today! (id:63008)
3122 Cedar Springs Road
Burlington, Ontario
LUXURY| Captivating Setting | Custom Jay Robinson Estate | 1.95 Acres of Refined Living | 5 Bed | 6 Bath. Custom-built estate by Jay Robinson. Spanning nearly 7,500 sq. ft. of meticulously crafted living space, unmatched blend of luxury, comfort, & privacy. Nestled amidst conservation lands & scenic horse farms. Inside features: soaring 18-foot vaulted ceilings, a dramatic limestone feature wall, custom millwork, complete-home Sony sound system perfect for entertaining or quiet evenings in. The chef-inspired gourmet kitchen is equipped w/premium appliances by Wolf | Liebherr | Marvel |Miele | Fisher & Paykel. The luxurious primary suite features dual walk-in closets, spa-like ensuite, & private balcony overlooking tranquil countryside vistas. Designed for year-round efficiency & comfort, the home inc. dual furnaces, A/C units, wells, hot water tanks, triple sump pump system w/ battery backup. A Generac generator- 20KW providing full-home power assurance w/ a 200-amp panel. Oversized 3-car garage complete w/2- EV chargers, reflecting the property's commitment to modern sustainability. Outdoors, enjoy a resort-style pool complete w/built-in lazy river & cascading waterfall. Swim spa hot & professionally landscaped gardens. A basketball pad is perfect for recreational use & potential retrofit for multi-sport play, inc. Pickleball. Night-lit gardens w/ water feature further elevate the ambiance. Cabana w/ 5-piece bath, built-in BBQ, & dedicated al fresco dining area. Recreational amenities include a mini putt golf course & expansive open space designed for entertaining. The lower level offers a separate walk-up entrance and is primed for customization with rough-ins for a kitchen and 2- bathroom is ideal for a future in-law suite or guest retreat. Potential for an elevator installation. This exceptional rural estate offers complete privacy, timeless style, a true resort-like lifestyle, minutes from top-tier amenities such as Costco & renowned Bruce Trail. (id:63008)
1981 Tiny Beaches Road S
Tiny, Ontario
Welcome to this meticulously maintained 2-bedroom, 1-bathroom three-season cottage, perfectly tucked away in one of the best pockets of Tiny Beaches. Offering an open-concept layout with a bright kitchen, dining area, and cozy living room, it's an ideal space for family and friends to gather and enjoy quality time together. Owned by the same family for generations, this cottage is part of a warm and welcoming community that feels like one big extended family. Just steps from the prime sandy shoreline, you can start your day with peaceful morning walks and end it with stunning sunsets. The property features a drilled well, is insulated, and showcases beautiful gardens with a private backyard. Conveniently located within walking distance to the Tiny Beaches Market, LCBO, and just a short drive to Wasaga Beach for shopping and dining. If youre looking for a peaceful escape from city life and a place to relax with family, this is the one! (id:63008)
104 Boniface Avenue
Kitchener, Ontario
Located in a family-friendly neighbourhood where the street is beautifully lined with mature trees, this legal duplex is perfect for a buyer looking for an income helper or someone looking to expand their investment portfolio. 104 Boniface Ave is a brick bungalow that was once a single-family home, which could be converted back, kept as that income helper, or used as an in-law set-up for multi-family living. This home is located in close proximity to Sunshine Montessori School, Rockway Public School, and St. Mary's High School. You are just moments away from Fairview Park Mall for all your shopping needs and the expressway for your commuting convenience. Outdoor enthusiasts will appreciate the nearby trails, Wilson Park, Schneider Creek, and the Rockway Golf Course, just to name a few. The basement is beautifully renovated, which has large windows, a spacious living room, an eat-in kitchen, a 3-piece bathroom, and 2 good-sized bedrooms, plus a den. The main floor is full of character - has a cozy living room, a quaint kitchen, 4 bedrooms, and a 4pc bath. It is waiting for you to add your personal touches and updates. (id:63008)
74 Chedoke Avenue
Hamilton, Ontario
A rare opportunity to own a classic century home on Chedoke! Set on a spectacular 60’ x 333’ deep lot backing onto Chedoke Golf Course, this elegant home has been lovingly cared for by the same family for over 50 years. Brimming with original character and timeless charm, this stately centre hall plan offers hardwood floors on 2 levels and over 2,800 sqft of living space with 5 bedrooms, 2.5 bathrooms plus an additional 1-pc bath in the basement. Step inside to a gracious foyer flanked by a formal dining room on one side and an expansive living room on the other, ideal for entertaining and large family gatherings. The kitchen features a charming butler’s pantry, a sunny dinette, and a convenient 2-pc bath nearby. A few steps down leads to a cozy family room addition with a freestanding gas fireplace, and beyond that, a screened 3-season sunroom, perfect for summer evenings or alfresco dining. Garden stairs lead to a sprawling 40' x 20' on-ground pool with a sundeck, offering endless outdoor enjoyment. The lush backyard abutting the golf course has a gentle stream meandering through the rear of the property, creating a private, park-like retreat. Upstairs, you'll find four generous bedrooms including the primary bedroom with 3-pc ensuite, plus a 4-pc family bath. The finished attic offers a fifth bedroom with a sink and a versatile family/games room, ideal as a teen hideaway. The lower level includes a finished rec room, 1-pc bath, office nook, laundry, and ample storage. Updated mechanics include central air (2020) serving the top two floors and kitchen, boiler (2015), electrical (2014), roof (2013). Walk to the Chedoke Trail, golf course, schools, parks, Locke St S, restaurants, shops and amenities. Minutes to McMaster and all area hospitals, plus easy 403 access make this a highly desirable location. Homes like this backing the golf course, rarely become available so don’t miss this opportunity to call 74 Chedoke Ave your new home! RSA (id:63008)
194 Bennett Street W
Goderich, Ontario
ATTENTION INVESTORS! This 7 unit multi-residential property features 2 x 3BR units, 4 x 2BR units & 1 x 1BR unit. Goderich is a small coastal town along Lake Huron. Nic named "Prettiest Town in Canada" Location is key! This prime west-end location offers convenience, comfort & an enjoyable lifestyle. Your tenants will benefit from the proximity to the beach, dog park, schools and local shops. Features include: plenty of parking, separate hydro meters & coin-operated laundry area for additional income. With all units currently occupied, this turn-key property is ready to be added to your portfolio. Call your REALTOR today! (id:63008)
194 Bennett Street W
Goderich, Ontario
ATTENTION INVESTORS! This 7 unit multi-residential property features 2 x 3BR units, 4 x 2BR units & 1 x 1BR unit. Goderich is a small coastal town along Lake Huron. Nic named "Prettiest Town in Canada" Location is key! This prime west-end location offers convenience, comfort & an enjoyable lifestyle. Your tenants will benefit from the proximity to the beach, dog park, schools and local shops. Features include: plenty of parking, separate hydro meters & coin-operated laundry area for additional income. With all units currently occupied, this turn-key property is ready to be added to your portfolio. Call your REALTOR today! (id:63008)
34 Harrington Place
Ancaster, Ontario
Located on a quiet court in Ancaster’s prestigious Oakhill neighbourhood, 34 Harrington Place is a one-of-a-kind bungaloft designed for elegant living and unforgettable entertaining. Set on a pie-shaped, nearly half-acre lot with an impressive 217 ft across the rear, this custom-built Atherton home is surrounded by estate properties and award-winning Trillium gardens that elevate the curb appeal and outdoor experience. Boasting almost 5,000 sqft of impeccably finished living space, this home offers 3+1 bedrooms, 4 full baths, and a layout that perfectly blends everyday comfort with timeless sophistication. The main floor features a gourmet eat-in kitchen with custom cabinetry, cathedral ceiling, and access to a covered porch, flowing into a striking 12-ft great room with gas fireplace and floor-to-ceiling windows overlooking the oasis backyard. A formal dining room provides the ideal setting for hosting family gatherings and elegant dinner parties. The luxurious main-floor primary suite includes a cozy gas fireplace, an oversized walk-in dressing room, and a 5-pc spa-inspired ensuite. Also on the main level: a large private office, a full laundry room, and a stylish guest bath with direct outdoor access—perfect for rinsing off after a dip in the custom-designed hot and cold soaker pool spa or post-garden clean-up. Upstairs, two well-appointed bedrooms, a full bath, and a versatile loft area offer space for teens, guests, or a second home office. The bright walk-out basement features a 3-sided gas fireplace, spacious recreation room, kitchenette/bar, 4th bedroom, full spa bath, gym area, and abundant storage—ideal for in-laws or extended family. The backyard is a showstopper: private, lush, and tailored for gatherings large or small. Multiple seating and dining areas, a covered porch, and the signature pool spa create an outdoor sanctuary you’ll enjoy in every season. This is more than a home—it’s a statement of lifestyle in one of Ancaster’s most exclusive enclaves. (id:63008)
3140 Island 1810
Georgian Bay, Ontario
Escape to your exclusive waterfront sanctuary on Bone Island. This boat-access-only retreat is nestled on a spacious 3 -acre lot with 400 feet of mesmerizing water frontage, offering you the ultimate getaway from the hustle and bustle of daily life. Enjoy relaxing on the wrap-around deck and immerse yourself in the essence of cottage life. Gather around the firepit for cozy evenings under the stars, or retreat to the enclosed patio for added privacy. Inside, the charm continues with interior windows that frame picturesque water views, while a fireplace in the main living area adds the perfect warming touch. With 3 bedrooms and 2 full bathrooms, this cottage offers ample space for hosting and entertaining. Located just a 20-minute boat ride from Honey Harbour, this private property provides the perfect blend of seclusion and accessibility. (id:63008)
36 West 3rd Street Unit# Upper
Hamilton, Ontario
Location, location, location! This charming home is perfectly situated within walking distance to Mohawk College, making it an ideal choice for students, faculty, or anyone who wants to live in a vibrant, convenient neighborhood. Nestled on a beautiful, oversized lot, this property offers plenty of outdoor space to enjoy without the hassle — lawn maintenance and snow removal are fully handled by the landlord, so you can spend more time relaxing and less time worrying about upkeep. Step inside and you’ll find a spacious upper-level unit featuring 2 comfortable bedrooms and 1 well-appointed bathroom. The bright, welcoming living spaces are perfect for relaxing or entertaining guests. Enjoy the convenience of ensuite laundry, so you never have to worry about shared facilities or laundromats. One parking spot is also included for your use. In addition to its unbeatable proximity to Mohawk College, this home is just minutes away from a variety of shops, restaurants, and major routes, providing easy access to everything you need. Don’t miss this opportunity to live in a desirable neighborhood with exceptional convenience and stress-free exterior maintenance — schedule your viewing today! (id:63008)
3888 Is 820/mermaid Is
Georgian Bay, Ontario
Only a 2 minute boat ride from central Honey Harbour, this Mermaid Island getaway is perched on a large 3.6 acre lot with 571 feet of water frontage. The natural, rocky shoreline slowly gives way to deeper water, allowing for swimming and boating in Georgian Bays pristine waters. Follow the path from the large dock, along the quintessential Canadian Shield landscape to the cozy home/cottage with a cedar deck on the west side, and a composite deck on the east side, both perfect for relaxing and soaking up the sun. Inside, enjoy the open concept layout with vaulted ceilings, wood finishes and plenty of natural light with large windows and a skylight. A free-standing wood stove will keep you cozy on those cooler nights, while the ceiling fans will keep you cool on hotter days. There is plenty of space for family and friends with 2 bedrooms and 1 bathroom on the main floor and 2 additional sleeping quarters with bathroom in the loft. (id:63008)
134 Lancaster Street W
Kitchener, Ontario
*R7 ZONING* An exciting development potential is available on this stunning property, which comprises 0.41 acre of land with a depth of 287 feet. The R7 zoning designation opens up numerous possibilities, including the construction of townhouses, stacked townhomes and walk-up brownstones. AAA Location minutes from Google Headquarters and Downtown, GO Transit Station, the LRT, Transit Hub and Expressway. Centrally located within a short distance to both Downtown Kitchener & Waterloo, close to parks, restaurants, and the Universities. This home currently offers 4 bedrooms + Office, 3.5 baths, Kitchen, Finished basment with seprate enternce has 1 bedroom, 1 fullbath and living room. Opportunities like this don't come often and it would be ideal to have this property for future development in this area and hold immense potential for future development in this rapidly growing area. Don't miss the chance to be a part of the exciting transformation taking place in this sought-after neighborhood. (id:63008)
1023 Lakeshore Road
Selkirk, Ontario
Searching for a “TURN-KEY” Lake Erie experience - you need to check out 1023 Lakeshore Road located in the heart of Selkirk’s popular Cottage Country - short walk to area beaches - less than 20 drive west to Port Dover's popular amenities. Ftrs “Better Than New” completely renovated board & baton nautical themed cottage situated on large manicured lot offering entertainer’s “DREAM” back yard highlighted w/100sf covered deck, BBQ deck, sun drenched gazebo mounted on 345sf deck, stand-up bar, 2 bedroom furnished bunkie. Paved drive extends to 140sf of front deck/landing enjoying partial water views - provides entry to 884sf of stylish living area showcasing modern white kitchen cabinetry enhanced w/black countertops & SS appliances - continues to inviting living room boasting lake facing - onto primary bedroom, adjacent bedroom housing bunk-beds, rear mud room & separate attached family room with independent heat/cool HVAC system - incorporates stacker washer/dryer. Notable Extras - economic mini-split heat/cool HVAC system, holding tank, cistern & 100 amp hydro. 45 min commute to Hamilton, Brantford & 403 - mins east of Selkirk. Cottage is situated on leased land in Featherstone Point Park - $4400 annual land lease fee incs property tax allows for 9 month occupancy (Jan/Feb/March must vacate) - enjoying nearby amenities includes 2 private beaches, children’s park & volleyball net. Attractive & Affordable - The “PERFECT” Lake Erie Getaway Destination Venue! (id:63008)
2696 Upper James Street
Hamilton, Ontario
Prime investment, personal residence, or development opportunity. This spacious and versatile 5-bedroom, 2-bathroom home offers exceptional potential for investors, multi-generational families, or homeowners looking to maximize value. With two full kitchens and two large living rooms, the layout is ideal for rental income, personal use, or extended family living. Situated on an impressive 96 x 429-foot lot, the property provides not only space and privacy but also significant development potential. Whether you're considering future severance, additional dwelling units, or redevelopment (buyer to verify), the lot size opens the door to a wide range of possibilities. Currently leased to AAA tenants, the property generates over $8,000 per month in rental income, which includes revenue from the rear portion of the lot that is also leased. With less than a year remaining on the lease, new ownership will enjoy both strong cash flow and flexibility to pursue future plans. Located close to all major amenities, including shopping, schools, parks, and public transit, this property offers the perfect balance of income, space, and long-term potential. Whether you're looking to invest, live in, or develop, this is a rare opportunity you won't want to miss. (id:63008)
1199 Cedar Lake Road
Highlands East, Ontario
Stop & take a look! This 6-acre building lot may be the perfect spot to build your dream home or cottage retreat! The Seller has done most of the hard work by installing the driveway, clearing a building site and installing a drilled well, septic system & hydro! This nicely treed lot is level around the building site, offers a mix of rolling & terraced terrain and is close to town for amenities. Once you build you will be able to enjoy all that Mother Nature has to offer; potential visits by moose, turkeys & more! There is a snowmobile trail that boarders the property & there are lots of recreational activities to enjoy County wide! Access to the property is by an open concession allowance (with shared cost of maintenance) from Cedar Lake Rd. You do not want to miss this opportunity to live, love & play in the Highlands! Call now! (id:63008)
80 Mill Street
Welland, Ontario
PRIME RIVERFRONT INVESTMENT OPPORTUNITY! 80 Mill St, a rare and lucrative investment opportunity awaits with this triplex, strategically located in the heart of Welland. This property features (3) distinct rental units, making it an ideal choice for investors seeking immediate cash flow and long term growth potential. Situated on a generous .50 acre lot backing onto the Welland River, this triplex combines tranquillity of a country like setting with the convenience of urban amenities, ensuring strong tenant appeal and consistent rental demand. The main floor unit is a standout, having been updated to modern standards offering a spacious 3 bedroom, 2 bathroom layout, complete with a finished basement that adds valuable space. The two upper units, each featuring 1 bedroom and 1 bathroom, are currently tenanted, providing investors with immediate rental income. The property's exterior is equally impressive, with ample parking space to accommodate tenants. Location is a key highlight as the property is conveniently close to schools, grocery stores, shopping centres, restaurants, and recreational facilities. Proximity to major roadways also ensures easy commutes to surrounding areas. This property has lots of potential with its combination of immediate rental income from tenants in the upper units, a modernized main floor unit, and a large lot offering future value opportunities. This is a turnkey investment! Don't miss your chance to own this exceptional investment property! (id:63008)
80 Mill Street
Welland, Ontario
PRIME RIVERFRONT INVESTMENT OPPORTUNITY! 80 Mill St, a rare and lucrative investment opportunity awaits with this triplex, strategically located in the heart of Welland. This property features (3) distinct rental units, making it an ideal choice for investors seeking immediate cash flow and long term growth potential. Situated on a generous .50 acre lot backing onto the Welland River, this triplex combines tranquillity of a country like setting with the convenience of urban amenities, ensuring strong tenant appeal and consistent rental demand. The main floor unit is a standout, having been updated to modern standards offering a spacious 3 bedroom, 2 bathroom layout, complete with a finished basement that adds valuable space. The two upper units, each featuring 1 bedroom and 1 bathroom, are currently tenanted, providing investors with immediate rental income. The property's exterior is equally impressive, with ample parking space to accommodate tenants. Location is a key highlight as the property is conveniently close to schools, grocery stores, shopping centres, restaurants, and recreational facilities. Proximity to major roadways also ensures easy commutes to surrounding areas. This property has lots of potential with its combination of immediate rental income from tenants in the upper units, a modernized main floor unit, and a large lot offering future value opportunities. This is a turnkey investment! Don't miss your chance to own this exceptional investment property! (id:63008)
275 Alexander Court
Burlington, Ontario
2 storey/multi-level in extremely sought-after core location on prime cul-de-sac south of Lakeshore Road! Steps to Lakeshore Public School, downtown, waterfront, restaurants, shops, parks, highway access and more! 3,128 sq.ft. of above grade living space + a fully finished lower level with 2 additional bedrooms. Main level features an eat-in kitchen with stainless steel appliances, separate living and dining rooms and a family room with a stone gas fireplace and home theatre. Completing the main level is a charming sunroom with walkout to deck and professionally landscaped private yard with an inground heated pool. Upper level has 3 bedrooms including a primary with large walk-in closet/dressing room and a 5-piece ensuite. Hardwood floors, pot lighting, central vac, multiple skylights, main level laundry, 200-amp electrical service, double garage with inside entry and a double drive with parking for 4 cars! 3+2 bedrooms and 2.5 bathrooms. (id:63008)
145 St Vincent Crescent
Meaford, Ontario
Welcome to 145 St. Vincent Crescent, a custom built raised bungalow nestled in the heart of Meaford's serene countryside. Set on a spacious and picturesque lot with a tranquil creek bordering the northeast property line, this home offers the perfect blend of privacy, comfort, and functionality. The main level features expansive windows throughout that flood the home with natural light. The large principal rooms flow seamlessly onto a stunning wrap-around patio, perfect for relaxing or entertaining while taking in the breathtaking views of the surrounding landscape and magical sunsets. Upstairs offers 3 spacious bedrooms plus two 5-piece bathrooms including a stunning primary ensuite. The fully finished lower level offers outstanding versatility with 2 additional bedrooms, 2 full bathrooms, and 2 separate walk-outs, creating the ideal setup for an in-law suite, guest quarters, or potential rental income. Whether you're hosting extended family or looking for added privacy, this flexible space delivers. Additional highlights include a double car garage, ample storage throughout, and a peaceful setting that captures the essence of rural living while remaining just minutes from the town of Meaford, Georgian Bay, and area amenities. Don't miss your opportunity to own this one-of-a-kind property offering comfort, beauty, and unmatched potential. (id:63008)
Lot 32 Concession 5
Bracebridge, Ontario
If you are looking for a beautiful piece of Muskoka solitude with ponds, a running stream with waterfalls and insulated cabin overlooking a spring fed pond - you have found it! 173+ acres of trees, rock and water setwell back into the wild abutting 100 acres of crown land, situated 12 minutes from Bracebridge with access to OFSC trail to your driveway. Zoning is RU (Rural). There is an existing network of trails for ATV or hiking. This would be an ideal hunt camp or getaway into nature. There is a separate bunkie for extra guests, a shed, woodshed and even a tree fort for the kids! Wonderful neighbours who all respect each other's space and pitch in to keep the road open. The road is very easy to drive on with any vehicle and also ATV or snowmobile in winter. It's also ideal for anyone wanting to experience off-grid living. This is an opportunity to live with the wildlife and experience the animals in their own habitat. Cabin is 477 sq ft and bunkie is 90 sq ft. Please beaware that you cannot bring Hydro to this lot and that you cannot live there year-round. It is a woodland retreat only. The road is not plowed in winter. (id:63008)
234491 Concession 2 Wgr Concession
West Grey, Ontario
Welcome to your peaceful country retreat! This charming 3-bedroom, 3-bathroom log home sits on just under 2 acres of tranquility, offering the perfect balance of rustic charm and modern amenities. Whether you're enjoying the warmth of the woodstove on cozy evenings or relaxing on the covered porch, this home provides a serene escape from the hustle and bustle of everyday life. Step inside to find an inviting, open-concept living space exposed beam wood finishes, large windows that flood the rooms with light, and a spacious kitchen perfect for entertaining. With three generous bedrooms, including a master suite with a semi-private bath and its own balcony, perfect for that morning coffee or an evening sunset over the trees. Outside, the property continues to impress with a detached garage, providing plenty of space for vehicles, tools, and storage. The expansive grounds are ideal for outdoor activities, gardening, or simply soaking in the beauty of your surroundings. One of the standout features of this property is the income-producing solar system, making it not only eco-friendly but also more than offsets energy costs. If you're looking for a peaceful country setting with modern comforts and the added benefit of energy efficiency, this log home is a must-see! (id:63008)
1010 Ransbury Road
Muskoka Lakes, Ontario
Discover Lake Rosseau living! Built in 2008, this beautifully maintained four-season home/cottage sits on just under an acre with 210 feet of shoreline on the sought-after Lake Rosseau. Spanning approximately 2,800 square feet boasting an open-concept main floor that seamlessly connects your living area with breathtaking lake views. The kitchen and formal dining area open to a lakeside deck, ideal for al fresco dining and enjoying the Muskoka sunsets. Featuring five bedrooms, and three bathrooms including the spacious primary suite on the main-floor with walk-out, a loft, two inviting family rooms, and a fully finished lower level with wet bar perfect for relaxation or entertaining. Additional thoughtful amenities include: Tesla charging station, back-up generator, and detached garage considerable for all your toys or year-round parking. Ideally located 10 minutes from Port Carling, this cottage offers convenient access to Muskoka's most desirable destinations via boat or car. Whether you're seeking a serene escape or a vibrant cottage lifestyle, this exceptional property delivers .Make Lake Rosseau your year-round sanctuary. (id:63008)
1059 Dunn Road
Dysart Et Al, Ontario
Build Your Dream Retreat on Haliburton Lake - This beautiful waterfront lot offers the perfect setting for your future cottage or year-round home. Located less than 20 minutes from Haliburton Village and within walking distance to Fort Irwin for everyday essentials, this lot combines convenience with natural beauty. Enjoy year-round access via a municipal road, with a newly updated driveway and ample parking already in place. The elevated building site provides stunning views overlooking Haliburton Lake, while almost 100 feet of clean, sandy shoreline offers a pristine waterfront experience. Haliburton Lake is a highly sought-after premium lake, ideal for swimming, fishing, boating, and water sports, and connects to Oblong Lake for even more water adventures. Easy access to the shoreline is available just a short walk or ATV ride down the laneway. Hydro services are available at the lot line, making your building plans that much easier. A rare opportunity to own property on of the areas most desirable lakes - come explore the possibilities. (id:63008)
1 - 160 Morpeth Street
Saugeen Shores, Ontario
Experience Easy Living in Southampton! Discover hassle-free living in this stunning, all-inclusive condo, perfectly situated in the heart of Southampton. This immaculate unit reflects true pride of ownership, a standard maintained throughout the entire complex. Recently redecorated, including a terrific family room in the basement to the owner's impeccable taste, this condo is an ideal find for a young professional or a couple with room for guests. Enjoy the convenience of being just two short blocks from Southampton's main beach and all the amenities downtown has to offer. This property is FULLY FURNISHED as seen in the photos! Your lease covers everything: hydro, water/sewer, internet, and condo fees, ensuring a truly stress-free lifestyle. A minimum 12-month lease term is required. Sorry, no pets. (id:63008)
Lot 7 Ridgeview Road
Dysart Et Al, Ontario
Build Your Dream Home in Peaceful Haliburton Highlands! Attention dream home seekers! This is your rare opportunity to own one of the last available lots in one of Haliburton's most sought- after communities. Nestled on just under 4 acres of pristine, maturely wooded land, this exceptional property offers both privacy and breathtaking views overlooking downtown Haliburton and Head Lake. Located just off a year- round municipal road, you'll enjoy convenient, four-season access just minutes from town amenities including charming shops, restaurants, and endless recreational activities. Surrounded by elegant, custom built homes, this lot offers the perfect canvas to bring your vision to life in a prestigious neighborhood that blends natural beauty with upscale living. Don't miss your chance to secures this incredible piece of paradise. Lane like this is few and far between! (id:63008)
253 Lester Street Unit# 8
Waterloo, Ontario
Exceptional Investment Opportunity! Ideally located just minutes from the University of Waterloo and Wilfrid Laurier University making it a valuable addition to any investor’s portfolio! Featuring five spacious bedrooms and two full bathrooms this home offers a thoughtfully designed layout with a large common area complete with an L-shaped kitchen and a bright open living room - perfect to relax and gather! Condo fees include heat and water. The building features parking, shared laundry facilities, elevator access and close proximity to transit, shopping, all amenities and much more! Potential to generate over $50,000 per year with current rents! (id:63008)
5002 King Street Unit# 309
Beamsville, Ontario
50 Plus Adult living Apartments in the Heart of Beamsville, walking distance to all amenities including Community Centre, Coffee shops, Grocery Store and many great restaurants! This 957 sq ft unit with high end finishes is a 2 bedroom apartment with views to the south from the large Balcony. This unit offers large kitchen with island and great sized living area. In-suite laundry available also. All appliances are included in the rental price as well as water. There is also a common patio area for all residents to enjoy at the rear of the building to enjoy the sunshine! Beamsville is home too many award winning wineries and walking paths and close to the Bruce Trail for the nature lovers. Minimum one year leases required. All Applicants require first and last months rent, Credit Checks, Letters of Employment and or Proof of Income. Please ask about our limited parking options for this building. (id:63008)
1052 Rat Bay 102-1 Road
Lake Of Bays, Ontario
Blue Water Acres has almost 50 acres of Muskoka paradise and 300 feet of south-facing frontage on Lake of Bays. This is FRACTIONAL ownership. It is NOT a timeshare. You would actually own a 1/10th share of the cottage that you buy which includes a share in the entire complex. This gives you the right to use the cottage for five weeks per year: one core summer week, plus 4 more floating weeks in the other seasons. Some owners rent their weeks out to help cover maintenance costs. Rental rates for Deerview cottage range from $1,659/wk to $3,009/wk depending on the season. If it's rented through Blue Water Acres the revenue is split 50/50. If you rent it out yourself you get to keep 100% of the revenue. Facilities include an indoor swimming pool, whirlpool, sauna, games room, fitness room, activity center, gorgeous sandy beach with shallow water ideal for kids, great swimming, kayaks, canoes, paddleboats, skating rink, tennis court, playground, and walking trails. You can moor your boat for your weeks during boating season. This 2 bedroom cottage is called 102 Deerview, Week 1 . Check-in is on Fridays at 4 p.m. ANNUAL maintenance fee PER OWNER for Deerview 102 in 2025 is $4,538 + HST. Core (fixed) week in 2025 starts on June 20/25. Floating weeks for 2025 start on: February 21, May 30, June 20 (core week), October 17 and December 12/2025. Maintenance fee is paid in the fall of each year for the following year but you only pay for the weeks that you have possession of the cottage. There is no HST on the purchase price. All cottages are PET-FREE and Smoke-free.Brokerage Remarks (id:63008)
4734 32 Line
Perth South, Ontario
Welcome to your dream retreat! Nestled on 2.798 acres of peaceful countryside, minutes from Stratford, this impeccably maintained property offers over 4,500 square feet of beautifully finished living space. From the moment you step into this home you will appreciate the timeless charm, upscale amenities, pride of ownership and thorough attention to detail. This country retreat features three generously sized bedrooms, three luxurious bathrooms with in-floor heating, and convenient main-floor laundry. Designed for both comfort and entertaining, this home includes a bright open-concept living area with propane fireplace, large spacious island, plenty of built in storage and so much more. A walk-up third floor attic, or loft above the attached two-car garage offer endless possibilities for studio space, a home office, or guest quarters. An elegant covered front porch, and a serene back deck surrounded by mature trees are perfect for unwinding after a long day. There is also a pine finished workshop ideal for hobbyists, a drive shed and a separate shed for additional storage. Whether you're seeking a private country retreat or a refined forever home, this exceptional property delivers space, function, and tranquility in equal measure. (id:63008)
32 Helen Street
Northern Bruce Peninsula, Ontario
Good building lot in the heart of Lion's Head. Walking distance to the beach, marina, grocery store and all of the conveniences that the village has to offer. Property measures 198 feet wide by 135 feet deep. Property is fully treed and makes a great location for a year round home in a quaint village. Hydro and telephone are along the roadside. The property is located on a year round paved municipal road. Rural services are available such as garbage and recycling pickup. Properties consist of two lots that have merged as one. Properties cannot be severed. We have tried. Taxes are: $800.40 for both merged lots for 2025. All of the information is here in the overview. Feel free to reach out to the municipality at 519-793-3522 ext 226. Please reference roll number 410964000130200. Municipal water hookup is available at the roadside. (id:63008)
2490 St Anns Road
St. Anns, Ontario
St. Anns is calling in the heart of West Lincoln. This quant hamlet is its own little community of your future friends and family. Close to twenty mile creek to do a little fishing, a few minute drive to Smithville for all your amenities. This home has a story to tell and is waiting for the new owner to make new memories. Come make this family sized home yours with your own personal touches ! Great space for a growing family, fabulous yard and and an amazing workshop to tinker or store your toys in. Updated furnace and quick closing available! (id:63008)
Pcl 6-1 Albert Road W
Kincardine, Ontario
First time offered for sale over 3 acres of land close to Bruce Power and the Industrial park. Buyer to due Diligence current zoned ECI1-. Zoning on page 163 of Kincardine zoning by-law (id:63008)
50 West 4th Street
Hamilton, Ontario
Incredible Opportunity Just Steps from Mohawk College! Whether you're a first-time buyer or a savvy investor, this bright home is bursting with potential! Move right in and enjoy the main level while generating income from the basement with its separate entrance — perfect for student rentals or a future in-law suite. With a recent home inspection showing great results, major drywall repairs and fresh paint just completed on the main floor, all the hard work is done for you! Nestled in a quiet, family-friendly neighbourhood near schools, St. Joe’s Hospital, transit, and major highways, this location truly has it all. The huge backyard offers plenty of space to relax, play, or even explore the possibility of a future garden suite . Don’t miss out on this exciting chance to own a versatile home in one of Hamilton’s most convenient pockets! (id:63008)

