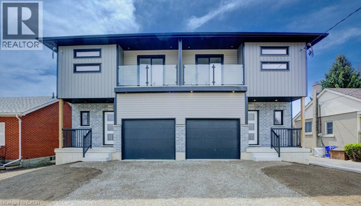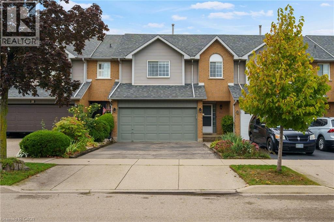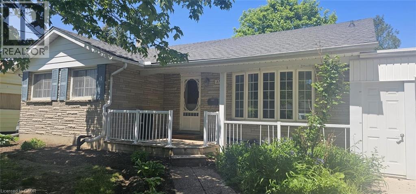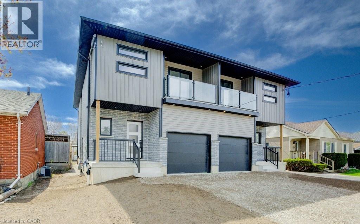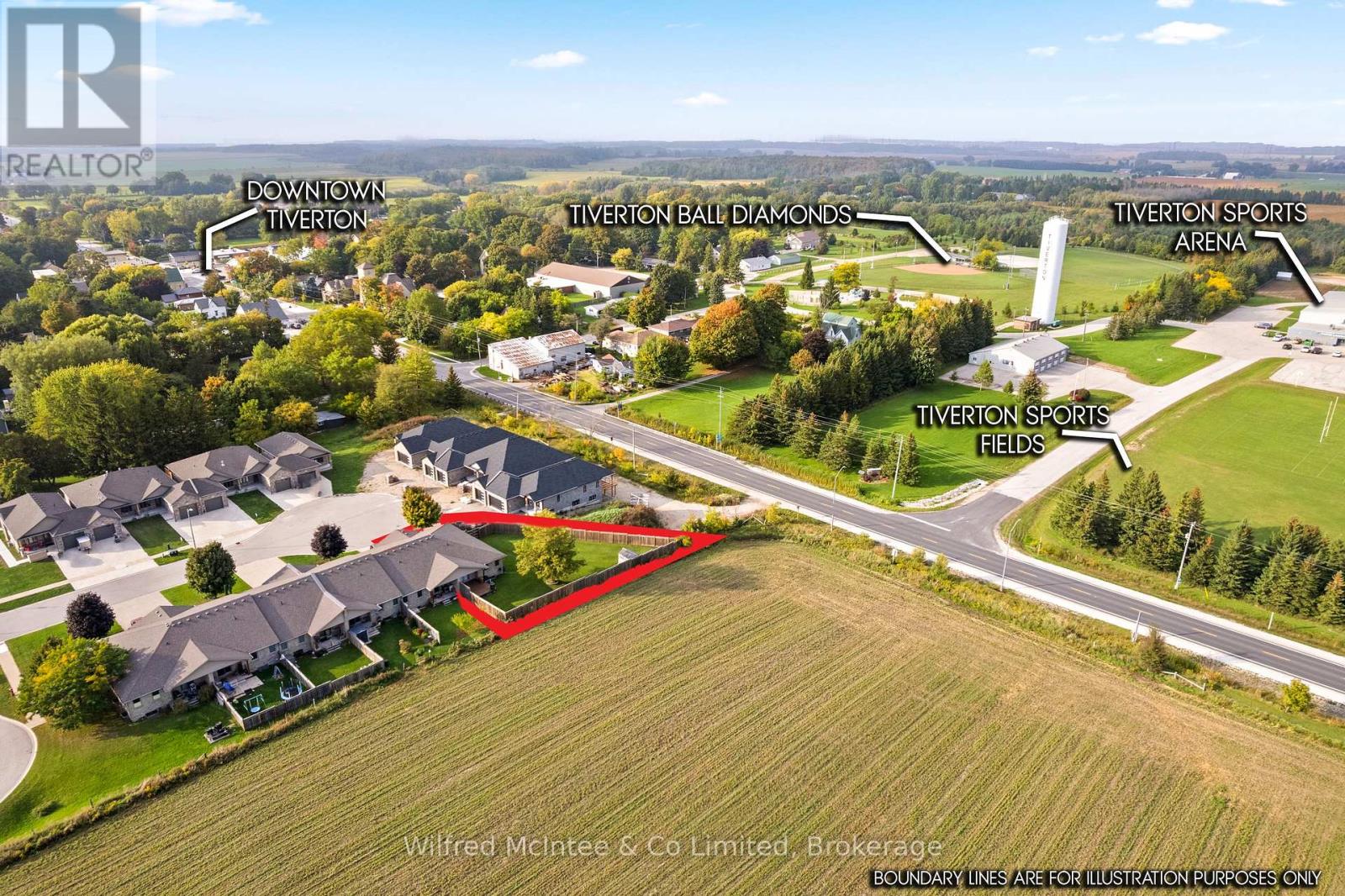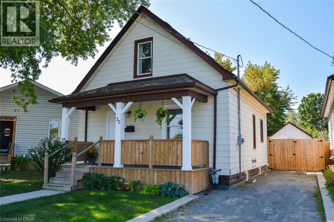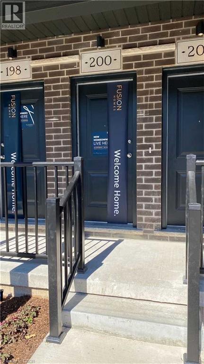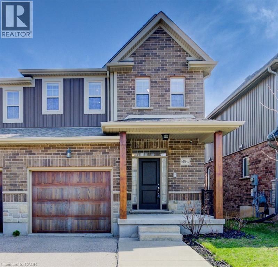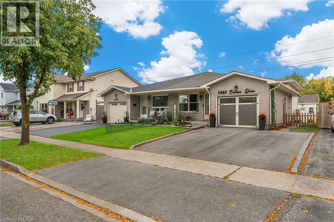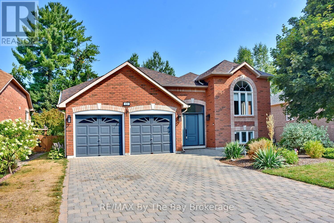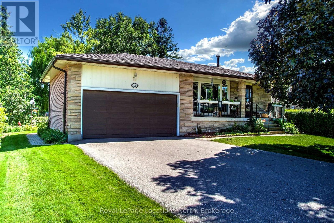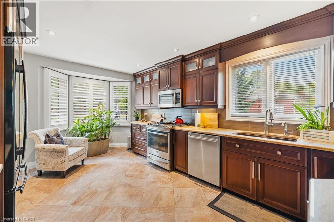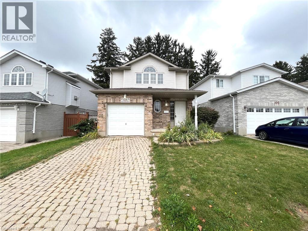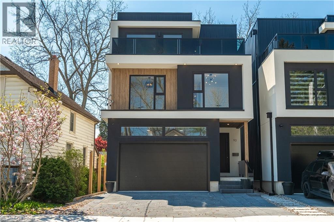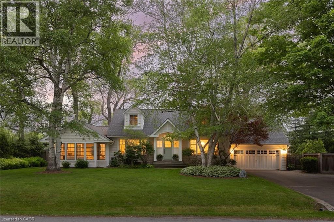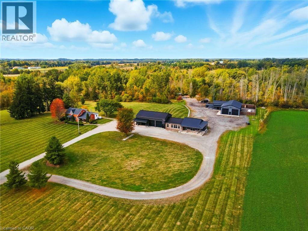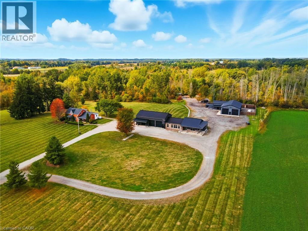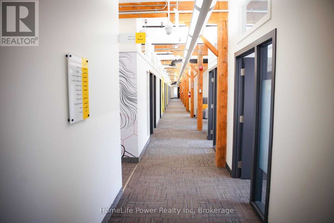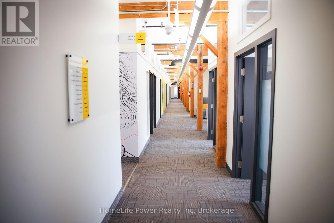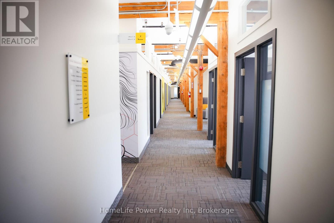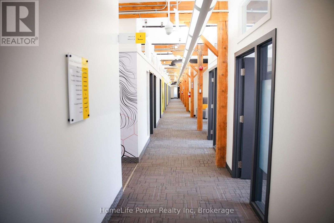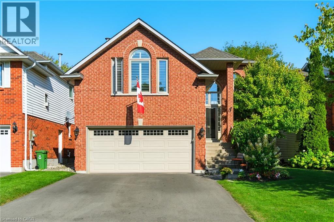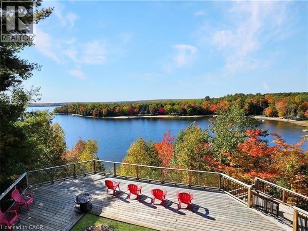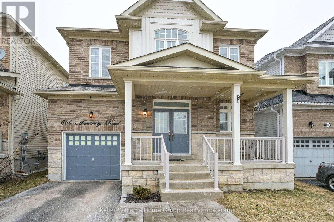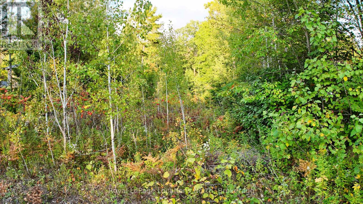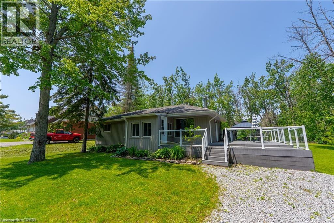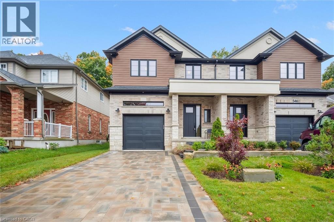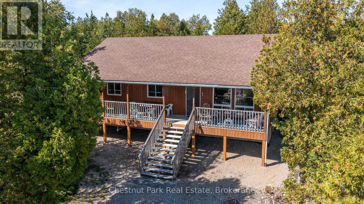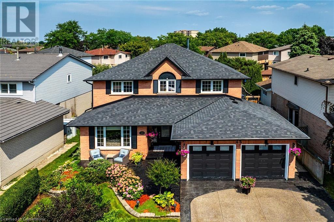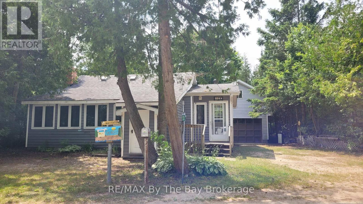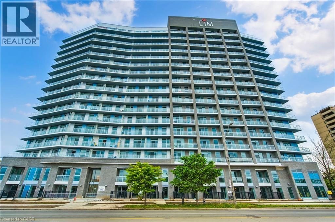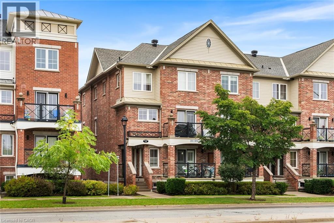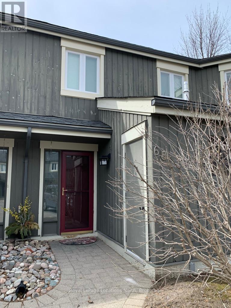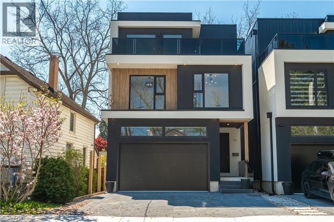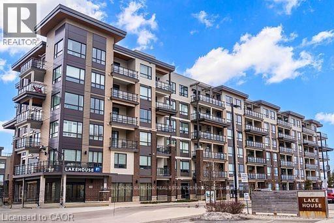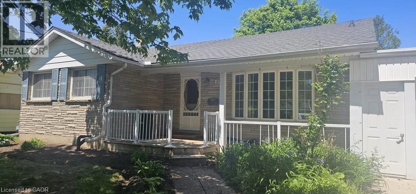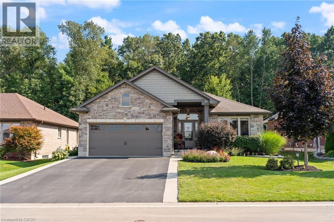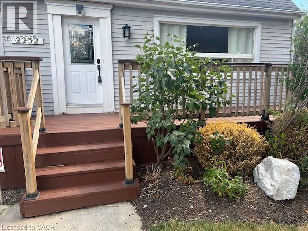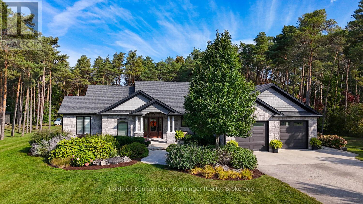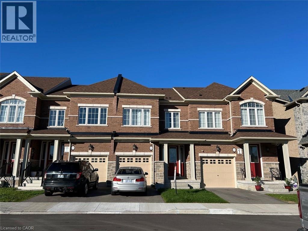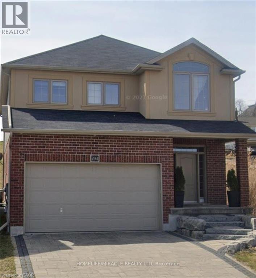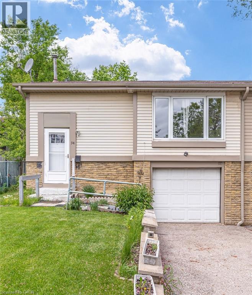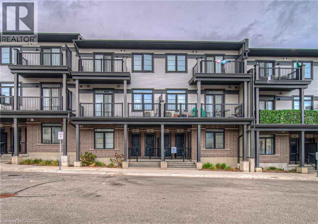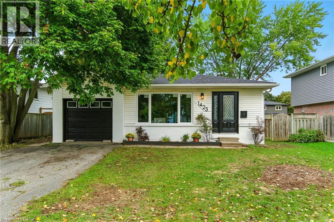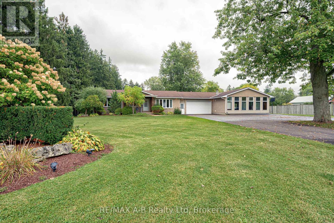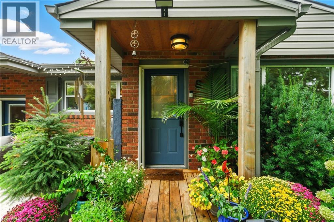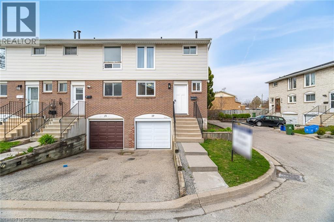573 Guelph Street
Kitchener, Ontario
573 Guelph Street – Where Modern Elegance Meets Everyday Comfort. Step into luxury with this newly built, semi-detached home located in one of Kitchener’s most walkable and convenient neighbourhoods. Boasting three spacious bedrooms and three beautifully finished bathrooms, this home is thoughtfully designed for modern living. The bright and spacious main floor is an entertainer’s dream, featuring an open-concept layout and a stunning back wall of floor-to-ceiling windows with sliding doors that flood the space with natural light and offer seamless access to the backyard. The kitchen impresses with sleek finishes, quality appliances, and a stylish yet functional design that flows effortlessly into the living and dining areas. A convenient 2-piece powder room completes the main level. Upstairs, the serene primary suite features its own private balcony, a luxurious ensuite with a walk-in shower and double sinks, and ample closet space. Two additional bedrooms, a second full bath, and a dedicated second-floor laundry room provide ultimate convenience for busy households. The unfinished basement with soaring 9-foot ceilings presents endless potential for future living space—whether you envision a cozy media room, home office, or fitness area. Located just minutes from downtown Kitchener, with easy access to the LRT, public transit, the expressway, and fantastic local amenities, this exceptional property offers both luxury and lifestyle. Don’t miss your opportunity to call this refined Kitchener residence home! (id:63008)
85 Chelsea Crescent
Stoney Creek, Ontario
Welcome to 85 Chelsea Crescent in Sherwood Village! This beautifully maintained 3-bedroom, 3-bathroom freehold townhome is located in highly sought-after Lower Stoney Creek and offers a rare double-car garage with inside entry, garage door opener, and double driveway. Inside, you'll find a bright open-concept living and dining area that flows into the updated kitchen, complete with a large breakfast bar—perfect for family time and entertaining. The main floor features newer laminate flooring, and the dining room opens through sliding doors to a lovely two-tier deck with a gas BBQ hookup and a fully fenced backyard. Upstairs, there are two bedrooms plus a full main bath, along with a private principal suite on its own level, featuring a 2-piece bathroom and two large closets. The additional bedrooms also offer generous closet space. The finished lower level provides even more living space with a spacious family room, plenty of storage, and a convenient 3-piece bathroom with a separate shower. The home has been freshly painted, and the exterior showcases well-kept landscaping—making it completely move-in ready. All of this in a quiet, family-friendly location, close to schools, parks, shopping, churches, and with easy access to the highway. (id:63008)
370 Greenbrook Drive
Kitchener, Ontario
Newly built and spacious legal basement unit available for lease in a quiet, family-friendly Kitchener neighborhood. This home features a modern kitchen with brand-new appliances, an open-concept living/dining area, two well-sized bedrooms, plus a legally designed additional den/study that offers extra flexibility for a home office or guest space. Enjoy the convenience of two parking spots dedicated to the basement unit. Close to schools, shopping plazas, parks, and public transit, this rental offers the perfect combination of comfort, style, and functionality. Don’t miss this great opportunity! (id:63008)
575 Guelph Street
Kitchener, Ontario
Experience elevated living in this newly built semi-detached home, ideally located in one of Kitchener’s most walkable and vibrant neighborhoods. Designed with modern lifestyles in mind, this beautifully appointed residence features three generous bedrooms and three elegant bathrooms, blending style and functionality throughout. The bright and open main floor is perfect for entertaining, highlighted by a striking wall of floor-to-ceiling windows and sliding doors that fill the space with natural light and provide seamless access to the backyard. The sleek, contemporary kitchen boasts high-quality finishes, premium appliances, and a smart layout that flows effortlessly into the living and dining areas. A chic two-piece powder room adds convenience on the main level. Upstairs, the serene primary suite offers a private retreat with its own balcony, a spa-inspired ensuite with double sinks and a walk-in shower, and generous closet space. Two additional bedrooms, a second full bathroom, and a full laundry room complete the upper level, offering comfort and practicality for everyday living. The unfinished basement, with impressive 9-foot ceilings, presents exciting potential—whether as a home gym, office, media room, or future in-law suite. Just minutes from downtown Kitchener and steps to the LRT, expressway, transit, parks, and everyday amenities, this home delivers the perfect balance of luxury and location. This is your opportunity to own a truly exceptional home in the heart of Kitchener. (id:63008)
22 Nyah Court
Kincardine, Ontario
Privacy, Potential & Play 22 Nyah Court Has It All! This 2-bedroom, 1-bathroom bungalow with an attached 1-car garage is an end unit on a quiet cul-de-sac in Tiverton, offering the perfect balance of privacy, space, and convenience. Complete with a geothermal heating system (low heating/cooling costs), a large back deck, ICF (Insulated Concrete Forms) insulation and a massive fully fenced side and back yard, its the ideal setting for families and those who value their own outdoor retreat. Built in 2012, with geothermal system to save on your heating bills. Geothermal systems can cut heating/cooling bills by 40-70% compared to traditional systems. The full lower level with 7 foot ceilings provides incredible potential. With renovations this space could transform into two separate suites with the addition of a side entrance, appealing to both investors and families looking for income opportunities. Adding to the appeal is the peace of mind of a pre-home inspection completed just one week before listing, giving buyers extra confidence. Out front, the cul-de-sac is the perfect spot for weekend street hockey games with friends, while across the road the arena and brand-new splash pad add to the unbeatable family-friendly location. Combine all of this with a short commute to Bruce Power, and 22 Nyah Court becomes a property that simply checks every box. With privacy, potential, and endless possibilities, this is not just another home its the opportunity youve been waiting for. Come see it before its gone. (id:63008)
22 Bertram Street
St. Catharines, Ontario
Beautifully Updated 1.5 Storey Home Tucked away on a Lovely Private Street- Convenient Location for Commuters with Easy QEW Access in Developing Location just 5 Minutes drive to everything Downtown St.Catharines Has to Offer Including Amazing Restaurants, Shops and Amenities! The Welcoming Covered Front Porch leads you to this Spacious Open Concept 2 Bedroom with potential to easily add back 3rd Bedroom on the Main floor. Bright renovated functional kitchen with floating shelves and lots of counter space. Spacious Living Room/Dining Room with Pot Lighting, Main floor Family Room. Updated Bathroom with Shiplap Accent wall.Cozy Sunroom overlooking Spacious fenced backyard with patio and gazebo, perfect for entertaining and summer barbeques. Private Driveway and Detached Garage. So many updates done here over the years including: Kitchen 2025, Furnace & AC 2021, Flooring 2023, Plumbing 2021, New Fence 2021, Gazebo 2023, Freshly painted 2023, Updated Porch, Updated Bathroom.Appliances included- Fridge, Stove, Washer and Dryer. Close to all amenities, parks, schools, walking trails and transit. Come have a look! (id:63008)
200 Wheat Lane
Kitchener, Ontario
Urban Towns By Wallaceton Homes Features 2 Br 3 Wr, 1225 Sqft, Open Concept Floorplan With Sundrenched Views Facing A Natural Parkette Area In One Of The Most Sought-After Communities Of Kitchener Towards Huron Park. S/S Kitchen Appliances, Modern Backsplash, Large Center Island Overlooking The Living Area! Tenant To Pay Gas, Hydro, Water & Water Heater Rental. 1 Surface Parking Spot Included. Don't Miss This Opportunity! Unit is tenanted, available after mid Oct. (id:63008)
618 Montpellier Drive Unit# A
Waterloo, Ontario
Welcome to this upgraded 4-bedroom plus den floor plan, currently used as a 3-bedroom with a spacious family room, offering lots of versatility for your needs. This deceivingly large 1,934 sqft home features a fully finished walk-out basement with a king-sized bedroom, full bathroom, a future kitchen/laundry area, and large living/dining space with patio doors to the rear yard, ideal for a separate unit for extended family, rental potential, or a great games and rec room. A cute front porch invites you into a large foyer with a double closet and convenient powder room. The main level boasts 9-foot ceilings, tall kitchen cabinetry with granite counters, stainless steel appliances, and a movable island open to the separate dining room. The oversized living room is flooded with natural light from large windows and patio doors that lead to a spacious deck. Upgrades throughout include bathroom vanities with granite counters, glass showers, fresh paint, and blinds. A handy mudroom and laundry area connects directly to the garage for ultimate convenience. Vibrant, family-friendly neighborhood, just a short walk to parks, schools, shopping, medical offices, restaurants, public transit, and scenic trails. Plus, minutes away from universities, Uptown, Downtown, The Boardwalk, & quick access to the expressway. Just move in and enjoy everything this exceptional home has to offer! (id:63008)
5880 Crimson Drive
Niagara Falls, Ontario
Updated and spacious semi-detached backing onto green space! This 4-level backsplit offers loads of living space for a growing family. 3 Large bedrooms upstairs. The side entrance to the 3rd and 4th levels offers rental potential. Updates include flooring throughout the main and upper levels in 2021, as well as the installation of kitchen cupboards in 2021 and 2025. Many rooms are freshly painted. The upper bathroom has been remodelled with a walk-in shower, flooring and vanity. All vinyl windows throughout. Furnace 2020, Heat pump provides central air 2024, asphalt driveway 2021, rear fence 2021. The fabulous 3rd level offers an open and inviting space with large windows and a fully renovated bathroom in 2025. The 4th level provides laundry facilities and ample storage, but could also serve as an additional living space. All appliances were purchased in 2021. The stovetop in the kitchen is cracked and included as-is. The garage is fully drywalled with a new, stylish garage door 2021 and opener, installed in 2021. The rear yard features a large, attractive shed with hydro and a concrete patio overlooking green space. Great value! (id:63008)
424 Ramblewood Drive
Wasaga Beach, Ontario
Spacious All-Brick Raised Bungalow Move-In Ready! Discover this stunning raised bungalow offering over 2,000 sq. ft. on the main level, plus a fully finished basement for approximately 4000 sq.ft. of living space - perfect for families or those who love to entertain. Situated on a beautifully landscaped lot with a fenced backyard, this home features two walkouts to a large deck, complete with a gazebo for outdoor relaxation. A double interlocking driveway with a walkway leading to the front entrance sets the stage for impressive curb appeal, complemented by brand-new front doors (2025). Step inside to an open-concept floor plan featuring an upgraded kitchen with new cabinet doors and quartz counters (2025), stainless steel appliances, and a bright sitting area with a cozy gas fireplace. A separate formal dining room doubles as an ideal home office. The spacious primary bedroom boasts a walk-in closet, a full ensuite, and a private walkout to the deck. The fully finished basement extends the living space with two additional bedrooms, a full bath, an office, and a large rec room with a gas fireplace, wet bar, and even a pool table - ready for entertaining! A double-car garage with inside entry opens to a huge foyer, adding to the home's convenience. With modern updates, excellent design, and a prime location, this home truly shows beautifully and is move-in ready! (id:63008)
221 John Street
Clearview, Ontario
Does your family need more room? Come see what this FOUR LEVEL BACKSPLIT home has to offer. Centrally located to all amenties, School bus route Public transit. Large bright Living/Dining room, Kitchen with lots of cabinets and counters plus breakfast area with table & bench, 3 Generous size bedrooms, Full finished lower level with Laundry room, and L-Shape large Family room with Gas Fireplace to cozy up to on the cooler days, Patio doors off to private interlock patio area. Basement offers workshop room, plus office, 3 pc bathroom, storage room with loads fo shelving, plus cold storage/candine area. Attached 2-car garage. Metal Roof, Genera Generator ( 17 KW) services the entire home, Brick/Stone & Siding exterior, Double wide paved driveway, Utility Shed plus coverall. Level Landscaped private yared 60' x 160' with entrances from Christopher Street and John Street. Room for extra vehicle or Garage/Workshop. Come see what all this home has to offer you and your family. (id:63008)
343 George Street N Unit# 1
Cambridge, Ontario
Welcome to the Riverwalk community of Cambridge, an upscale enclave along the Grand River where sophistication and nature live side by side. This end unit has been completely renovated to showcase a more open-concept main floor, with cleared sightlines that let light, laughter, and guests move freely. The main-floor bedroom offers both comfort and convenience, paired with a stunning 5-piece ensuite featuring a freestanding jetted tub, glass shower, and double vanity. From here, step directly onto the private deck and take in the serenity of a backyard that overlooks the Grand River, a view that feels like a retreat every single day. A versatile formal dining room doubles perfectly as a home office or library. The fully finished walkout basement expands your living space, complete with a second bedroom, additional living area, and the warmth of a gas fireplace. Ideal for guests, family, or a private retreat. Beyond the home itself, Riverwalk offers a lifestyle that blends comfort and community. Residents enjoy exclusive access to amenities such as a clubhouse, party room, and visitor parking, all set within beautifully maintained grounds that include a community garden and arboretum. Step outside and you’re just moments from the Walter Bean Grand River Trailhead, perfect for morning walks, cycling, or simply soaking in the riverside views. With recent upgrades including a 2025 heat pump and roof, and a setting that balances privacy with connection, this residence is ideal for those seeking an elevated living experience, whether downsizing in style or embracing riverside living for the first time. (id:63008)
106 Mountain Mint Crescent
Kitchener, Ontario
3 Bed 1.5 Bath Home for Rent. Convenient Location: –10 min walk to Shopping Plaza (Shoppers, Starbucks, Walmart, Home Depot, Canadian Tire, Winners, Walmart, restaurants, and more) – 10 min drive to Fairview Park Mall – Walk to parks, schools (W.T. Townshend PS, John Sweeney Catholic School), and amenities – Easy access to HWY 7/8 and public transit Features: – Spacious, open-concept living & dining area – Master bedroom with ensuite bathroom – Attached garage + driveway parking - Big size room (id:63008)
93 Oak Street
Cambridge, Ontario
Remarkable legal duplex offering 3,535 sq. ft. of high-end living with two self-contained units! The main unit spans three levels with 4 spacious bedrooms, 3 full bathrooms plus a powder room, a chef-inspired kitchen with quartz waterfall island, custom coffee bar with beverage fridge, and a stunning third-floor retreat featuring a stunning kitchenette with Brazilian granite and two rooftop terraces. Premium finishes include 8-inch European oak hardwood floors (no carpet), European tilt-and-turn windows, frameless glass railings, solid wood doors with brass hardware, imported tile, and 9-ft smooth ceilings. The completely separate lower-level apartment is fully registered with the city, separately metered, and features a private entrance, 9-ft ceilings, full kitchen, 3-piece bath, laundry rough-ins, and superior insulation, ideal for an income-generating suite or multi-generation living. Outdoors, enjoy a zero-maintenance backyard with composite decking and pet-friendly turf. Situated close to amenities, transit, and schools, this rare offering combines luxury, versatility, and long-term value. (id:63008)
161 Dianne Avenue
Oakville, Ontario
Nestled on one of Oakvilles most sought-after streets, this exceptional home offers privacy, prestige, and over 3,300 sq ft of thoughtfully designed living space, plus an additional 1,359 sq ft in the fully finished lower level. From the moment you enter, rich custom hardwood floors set the tone for refined comfort. The gourmet kitchen is a chefs dream, featuring a brand new Wolf range and Sub-Zero fridge (2023), a built-in Miele coffee maker (2021), and elegant finishes throughout. Designed with family living and entertaining in mind, the home features a spacious living room with gas fireplace, a formal dining room with its own fireplace, and French doors leading to a newly added Muskoka room complete with sliding screen windows to enjoy the outdoors in comfort. Upstairs, the primary bedroom retreat features a gas fireplace, spa-inspired ensuite with a freestanding soaker tub, heated floors, and refined design details. Two additional bedrooms offer ample space for children or guests and share a beautifully updated bathroom. The lower level is perfect for entertaining, showcasing a state-of-the-art home theatre, a custom wine display, and generous recreational space. With five fireplaces throughout the home and integrated hidden speakers in the main living area, comfort and ambiance abound. Step outside to a resort-style backyard oasis featuring an inground pool, hot tub, sauna, putting green, and playset, all backing onto tranquil parkland for ultimate privacy. Located within walking distance to downtown Oakville and in one of the areas top school districts, this rare offering presents a luxurious lifestyle in an unbeatable location. Landlord is looking for a one year lease only. (id:63008)
437 6th Concession Road E
Flamborough, Ontario
Rare Offering in Flamborough – 96 Acres . Welcome to 437 Concession Road East, a legacy estate that blends historic charm, modern luxury, and exceptional potential. The original 1893 farmhouse offers approx 2,162 sq. ft. of timeless character, while the custom ranch-style bungalow, built in 2015, spans over 5,600 sq. ft. of open-concept living with soaring ceilings and a two-storey garage with loft. A 3,556 sq. ft. workshop provides unmatched space for trades, hobbies, or storage. Adding to its uniqueness, the property features a saloon straight out of a country western film—perfect for unforgettable gatherings, private celebrations, or simply enjoying the charm of old-world character. The property includes 10 acres of manicured grounds, while the remaining acreage is zoned A-1 with P-7 and P-8 designations. A winding driveway leads to this private retreat, offering peace, privacy, and endless possibilities—just minutes from Burlington, Waterdown, and major highways. This is more than a property—it’s a lifestyle. From quiet morning walks to wide-open space where you can run free, create, entertain, or simply breathe, 437 Concession Road East invites you to experience country living without compromise. Rarely does an estate of this scale, beauty, and multi-use opportunity come to market. (id:63008)
437 6th Concession Road E
Flamborough, Ontario
Rare Offering in Flamborough – 96 Acres. Welcome to 437 Concession Road East, a legacy estate that blends historic charm, modern luxury, and exceptional potential. The original 1893 farmhouse offers approx 2,162 sq. ft. of timeless character, while the custom ranch-style bungalow, built in 2015, spans over 5,600 sq. ft. of open-concept living with soaring ceilings and a two-storey garage with loft. A 3,556 sq. ft. workshop provides unmatched space for trades, hobbies, or storage. Adding to its uniqueness, the property features a saloon straight out of a country western film—perfect for unforgettable gatherings, private celebrations, or simply enjoying the charm of old-world character. The property includes 10 acres of manicured grounds, while the remaining acreage is zoned A-1 with P-7 and P-8 designations. A winding driveway leads to this private retreat, offering peace, privacy, and endless possibilities—just minutes from Burlington, Waterdown, and major highways. This is more than a property—it’s a lifestyle. From quiet morning walks to wide-open space where you can run free, create, entertain, or simply breathe, 437 Concession Road East invites you to experience country living without compromise. Rarely does an estate of this scale, beauty, and multi-use opportunity come to market. (id:63008)
300 - 1 - 72 Victoria Street S
Kitchener, Ontario
DISCOVER YOUR NEXT BUSINESS EDGE AT THIS PRIME OFFICE LOCATION. WITH FULLY FURNISHED AND SERVICED PRIVATE SPACES; OFFERING SEAMLESS ACCESIBILITY FROM MAJOR HIGHWAYS AND TRANSIT OPTIONS INCLUDING (LRT, AND BUS ROUTES). NESTLED IN DOWNTOWN KITCHENER WITH OTHER CORPORATE ENTITIES LIKE GOOGLE WITHIN WALKING DISTANCE. THE BUILDING INTERIOR FEATURES MODERN LOFT CEILINGS WITH POST AND BEAM ARCHITECTURE, FLEXIBLE OFFICE SIZES DESIGNED FOR PRODUCTIVITY WITH HIGH END FURNISHINGS AND 24/7 ACCESS. TAILORED MEMBERSHIP OPTIONS CATER TO EVERY BUDGET. NETWORK WITH LIKE MINDED PROFESSIONALS AND ENJOY A WORKSPACE FULLY EQUIPPED TO MEET ALL YOUR BUSINESS NEEDS. OFFERING BUDGET FRIENDLY OPTIONS IDEAL FOR SOLO ENTREPRENEURS TO SMALL TEAMS; WITH PRIVATE AND SPACIOUS OFFICE SPACES FOR UP TO 10 PEOPLE. FULLY SERVED EXECUTIVE OFFICES. MAIL SERVICE AND DOOR SIGNEAGE, DEDICATED PHONE LINES, ANSWERING SERVICE AND PRINTING SERVICE AT AN ADDITIONAL COST. (id:63008)
300 - 11 - 72 Victoria Street S
Kitchener, Ontario
DISCOVER YOUR NEXT BUSINESS EDGE AT THIS PRIME OFFICE LOCATION. WITH FULLY FURNISHED AND SERVICED PRIVATE SPACES; OFFERING SEAMLESS ACCESIBILITY FROM MAJOR HIGHWAYS AND TRANSIT OPTIONS INCLUDING (LRT, AND BUS ROUTES). NESTLED IN DOWNTOWN KITCHENER WITH OTHER CORPORATE ENTITIES LIKE GOOGLE WITHIN WALKING DISTANCE. THE BUILDING INTERIOR FEATURES MODERN LOFT CEILINGS WITH POST AND BEAM ARCHITECTURE, FLEXIBLE OFFICE SIZES DESIGNED FOR PRODUCTIVITY WITH HIGH END FURNISHINGS AND 24/7 ACCESS. TAILORED MEMBERSHIP OPTIONS CATER TO EVERY BUDGET. NETWORK WITH LIKE MINDED PROFESSIONALS AND ENJOY A WORKSPACE FULLY EQUIPPED TO MEET ALL YOUR BUSINESS NEEDS. OFFERING BUDGET FRIENDLY OPTIONS IDEAL FOR SOLO ENTREPRENEURS TO SMALL TEAMS; WITH PRIVATE AND SPACIOUS OFFICE SPACES FOR UP TO 10 PEOPLE. FULLY SERVED EXECUTIVE OFFICES. MAIL SERVICE AND DOOR SIGNEAGE, DEDICATED PHONE LINES, ANSWERING SERVICE AND PRINTING SERVICE AT AN ADDITIONAL COST. (id:63008)
300 - 29 - 72 Victoria Street S
Kitchener, Ontario
DISCOVER YOUR NEXT BUSINESS EDGE AT THIS PRIME OFFICE LOCATION. WITH FULLY FURNISHED AND SERVICED PRIVATE SPACES; OFFERING SEAMLESS ACCESIBILITY FROM MAJOR HIGHWAYS AND TRANSIT OPTIONS INCLUDING (LRT, AND BUS ROUTES). NESTLED IN DOWNTOWN KITCHENER WITH OTHER CORPORATE ENTITIES LIKE GOOGLE WITHIN WALKING DISTANCE. THE BUILDING INTERIOR FEATURES MODERN LOFT CEILINGS WITH POST AND BEAM ARCHITECTURE, FLEXIBLE OFFICE SIZES DESIGNED FOR PRODUCTIVITY WITH HIGH END FURNISHINGS AND 24/7 ACCESS. TAILORED MEMBERSHIP OPTIONS CATER TO EVERY BUDGET. NETWORK WITH LIKE MINDED PROFESSIONALS AND ENJOY A WORKSPACE FULLY EQUIPPED TO MEET ALL YOUR BUSINESS NEEDS. OFFERING BUDGET FRIENDLY OPTIONS IDEAL FOR SOLO ENTREPRENEURS TO SMALL TEAMS; WITH PRIVATE AND SPACIOUS OFFICE SPACES FOR UP TO 10 PEOPLE. FULLY SERVED EXECUTIVE OFFICES. MAIL SERVICE AND DOOR SIGNEAGE, DEDICATED PHONE LINES, ANSWERING SERVICE AND PRINTING SERVICE AT AN ADDITIONAL COST. (id:63008)
300 - 20 - 72 Victoria Street S
Kitchener, Ontario
DISCOVER YOUR NEXT BUSINESS EDGE AT THIS PRIME OFFICE LOCATION. WITH FULLY FURNISHED AND SERVICED PRIVATE SPACES; OFFERING SEAMLESS ACCESIBILITY FROM MAJOR HIGHWAYS AND TRANSIT OPTIONS INCLUDING (LRT, AND BUS ROUTES). NESTLED IN DOWNTOWN KITCHENER WITH OTHER CORPORATE ENTITIES LIKE GOOGLE WITHIN WALKING DISTANCE. THE BUILDING INTERIOR FEATURES MODERN LOFT CEILINGS WITH POST AND BEAM ARCHITECTURE, FLEXIBLE OFFICE SIZES DESIGNED FOR PRODUCTIVITY WITH HIGH END FURNISHINGS AND 24/7 ACCESS. TAILORED MEMBERSHIP OPTIONS CATER TO EVERY BUDGET. NETWORK WITH LIKE MINDED PROFESSIONALS AND ENJOY A WORKSPACE FULLY EQUIPPED TO MEET ALL YOUR BUSINESS NEEDS. OFFERING BUDGET FRIENDLY OPTIONS IDEAL FOR SOLO ENTREPRENEURS TO SMALL TEAMS; WITH PRIVATE AND SPACIOUS OFFICE SPACES FOR UP TO 10 PEOPLE. FULLY SERVED EXECUTIVE OFFICES. MAIL SERVICE AND DOOR SIGNEAGE, DEDICATED PHONE LINES, ANSWERING SERVICE AND PRINTING SERVICE AT AN ADDITIONAL COST. (id:63008)
300 - 6 - 72 Victoria Street S
Kitchener, Ontario
DISCOVER YOUR NEXT BUSINESS EDGE AT THIS PRIME OFFICE LOCATION. WITH FULLY FURNISHED AND SERVICED PRIVATE SPACES; OFFERING SEAMLESS ACCESIBILITY FROM MAJOR HIGHWAYS AND TRANSIT OPTIONS INCLUDING (LRT, AND BUS ROUTES). NESTLED IN DOWNTOWN KITCHENER WITH OTHER CORPORATE ENTITIES LIKE GOOGLE WITHIN WALKING DISTANCE. THE BUILDING INTERIOR FEATURES MODERN LOFT CEILINGS WITH POST AND BEAM ARCHITECTURE, FLEXIBLE OFFICE SIZES DESIGNED FOR PRODUCTIVITY WITH HIGH END FURNISHINGS AND 24/7 ACCESS. TAILORED MEMBERSHIP OPTIONS CATER TO EVERY BUDGET. NETWORK WITH LIKE MINDED PROFESSIONALS AND ENJOY A WORKSPACE FULLY EQUIPPED TO MEET ALL YOUR BUSINESS NEEDS. OFFERING BUDGET FRIENDLY OPTIONS IDEAL FOR SOLO ENTREPRENEURS TO SMALL TEAMS; WITH PRIVATE AND SPACIOUS OFFICE SPACES FOR UP TO 10 PEOPLE. FULLY SERVED EXECUTIVE OFFICES. MAIL SERVICE AND DOOR SIGNEAGE, DEDICATED PHONE LINES, ANSWERING SERVICE AND PRINTING SERVICE AT AN ADDITIONAL COST. (id:63008)
36 Pinecreek Road
Waterdown, Ontario
Discover this spacious and thoughtfully updated 2-storey home in the heart of Waterdown. Offering 2,279 square feet, plus a fully finished basement; this home is ideal for families or those seeking extra space. Located within walking distance to schools, parks, the YMCA and just minutes from public transit, restaurants and everyday amenities, this home offers the perfect combination of comfort, updates and convenience. With 3+2 bedrooms, this home features a primary suite complete with a beautifully renovated 5-piece ensuite while the main bathroom has also been stylishly updated. An upper-level family room with a gas fireplace provides a cozy retreat and hardwood floors run throughout the living room, dining room, stairs and the family room for a warm, cohesive feel. The updated kitchen is both functional and stylish featuring a large island with seating for four and a built-in wine fridge, perfect for everyday living and entertaining. The finished basement adds a spacious rec room with a second gas fireplace, a 3-piece bathroom and 2 additional bedrooms. Step outside to a well-designed backyard with a tiered deck, hot tub, pergola and shed—ideal for relaxing or hosting friends and family. Additional updates include a repaved driveway (2024) and newer windows. Don’t be TOO LATE*! *REG TM. RSA. (id:63008)
1047 Whyman Road
Algonquin Highlands, Ontario
Perched above the pristine shores of Boshkung Lake, 1047 Whyman Road is a storybook four-season retreat where luxury and nature meet. This architecturally striking 2+2 bedroom, 2-bathroom home is set on a gently sloped lot with breathtaking panoramic views, western sunset exposure, and sandy walk-in waterfront perfect for families, investors, or those seeking refined relaxation.The elevated design blends rustic charm with modern minimalism. Wrapped in black exterior accents and tiered decking, the home invites you into open-concept interiors flooded with natural light. Wide-plank floors, vaulted ceilings, and a spa-like primary suite with soaker tub elevate every space. A panoramic barrel sauna and hot tub on the patio overlook the lake, creating a wellness sanctuary right at home.Upgrades include a new septic system, electrical panel, Starlink Wi-Fi, and year-round municipal road access. A new dock extends into deeper water, ideal for boating, swimming, and fishing across the renowned three-lake Boshkung chain. Whether hosting family at Christmas, retreating for a quiet weekend, or generating passive income from a proven rental history, this property offers both lifestyle and legacy. Just 20 minutes from Haliburton, Minden, and Sir Sams Ski Hill, this rare offering delivers on every front a luxury lakeside escape designed to impress. (id:63008)
656 Armstrong Road
Shelburne, Ontario
You cant beat this immaculately maintained 4+ bed home for UNDER $800k!!!! 4 full bedrooms up, FULLY Finished basement with 5th bedroom/office AND 3pc bathroom! Over 3000 sq ft of finished living space, TWO CAR GARAGE (single door - double deep - tandem) and updated quartz counter tops in the kitchen with large island! This fantastic layout features a curved wood grand staircase, bright eat in kitchen with new quartz counter (2025) and large island with sliding patio doors out to fully fenced yard with composite deck and good sized storage shed / man cave. Cozy main floor living room offers a gas fireplace and hardwood floors. Main floor formal dining room also has hardwood floors - could be converted to a main floor office space. Enjoy carpet free living on the main floor (tile and hardwood). Upstairs you will find convenient second floor laundry, 4 good sized bedrooms all with walk in closets and a large primary bedroom with private luxury ensuite. The fully finished basement adds more than 700 sq ft of additional living space plus a 5th bedroom or office and 3pc bathroom which makes it ideal for an in law, guest or play room area. Other benefits to this home: California Shutters on the back, New Front Door & Garage Door, Central Vac Rough in, Water Softener is owned, Nest, Hardwired Security System, Freshly painted (2025). Walk to primary & high school and shops without having to cross any busy roads. You cant get a better location than this in Shelburne! Excellent for commuters - only 45 min to the GTA with an easy drive along highway 89 to Airport Road! See Floor Plans and Virtual Tour/IGuide attached to listing. (id:63008)
Lot 17 Ronald Avenue
Tiny, Ontario
They say pictures are worth a thousand words. I believe in this case, these pictures, of the beach that is steps away from this building lot, is solidly worth three hundred and twenty-nine thousand, and you can keep them forever as your own! Once your dream home is built, the memories you make and the lifestyle you live will be priceless. Located in Edmore beach, which is a very friendly hidden gem of a beach community. This is a very desirable premium 75x200 ft. lot because it backs onto a beautiful forest of trees. Deer will be your neighbours behind. Also a short walk to a gorgeous sandy beach! Properties in this small, close knit area are a mix of part time cottage, full time residential, and relaxed retirement. Just down the road is an LCBO, Variety store, an active Social Club for 50+ and an ice cream snack shop. Enjoy all the activities that this area celebrates. Beyond the Georgian Bay beach there is cycling, hiking, snowmobiling, ATV, mountain bike, cross country, and snowshoe trails. A short drive to shopping and a wide variety of dining options. Come and drive around this adorable community, walk down to the beautiful beach and catch a sunset! See your future self living this lifestyle! (id:63008)
25 Bayview Estate Road
Fenelon Falls, Ontario
Nestled between the beloved Kawartha towns of Fenelon Falls and Bobcaygeon, this 3-bedroom, 1-bath turn-key cottage is perfectly positioned for both year-round living and seasonal escapes. Located in a peaceful, close-knit lakeside community, just a short 2-minute walk to Sturgeon Lake and the Trent-Severn Waterway, the home offers a relaxed lifestyle with effortless access to boating, swimming, and nature.Set on a mature 100 x 150 treed lot, the property invites you outdoors with a wraparound deck featuring modern glass panel railings, two distinct patio areas for dining and lounging, and a mosquito-netted awning that provides shade and bug-free comfort. A barbecue is also included for easy outdoor entertaining.Inside, this home is truly turn-key fully furnished and stocked with kitchenware and linens, so you can move in or rent out immediately. The open-concept eat-in kitchen overlooks the backyard, while a spacious foyer welcomes guests. The propane fireplace adds warmth and charm, making this cottage a cozy retreat through every season.Enjoy community amenities including a private shared beach, community park, and nearby boat launch. For just $100/year in association fees (and optional $100/year dock fee), youll enjoy access to everything that makes the Kawarthas special without the demands of full waterfront ownership.The location also offers proximity to top-rated public and Catholic schools, scenic parks, recreational centers, and essential services including Ross Memorial Hospital.Whether youre searching for a weekend getaway, investment property, or a peaceful year-round home, 25 Bayview Estates Road delivers the perfect blend of comfort, lifestyle, and long-term value in one of Ontarios most iconic cottage country settings. (id:63008)
548 Peach Blossom Court
Kitchener, Ontario
THE ONE that will take you by surprise - discover refined living in this beautifully appointed semi-detached home in Kitchener, showcasing over 2300 sf of elegantly designed living space. With 4 bedrooms and 4 bathrooms, this home blends modern sophistication with comfort, offering a lifestyle of both luxury and ease. The heart of this home is the gourmet kitchen, featuring custom Chervin-built cabinetry, premium fixtures, and a seamless flow into the dining and living areas—perfect for both everyday living and entertaining. Oversized windows frame serene views of private green space, bringing natural light and tranquility indoors. Upstairs, discover a spacious primary retreat with a spa-inspired ensuite featuring a double-vanity & walk-in closet Additional spacious bedrooms provide flexibility for family, guests, or a private home office, while the finished lower level offers even more living space. Step outside to your own sanctuary—an expansive deep lot backing onto lush green space adorned with majestic maple trees. Whether enjoying morning coffee or evening gatherings, this tranquil backdrop provides year-round beauty and privacy. Ideally located near prestigious schools, vibrant shopping including the Sunrise Centre, dining, and recreation, this home seamlessly combines convenience, elegance, and natural charm—a rare offering in one of Kitchener’s most desirable settings. Don’t miss the opportunity to own this one-of-a-kind home — schedule your showing today! (id:63008)
11 Eagle Road
Northern Bruce Peninsula, Ontario
Private Waterfront Retreat Near Tobermory. Discover this rare and very private home or cottage set on an extra-wide waterfront lot with sunny southern exposure. Meticulously maintained by the original owner, this property is a true turnkey retreat being offered with most contents included. The open-concept layout is filled with natural light and showcases stunning lake views throughout the common areas. A spacious kitchen with modern appliances and generous counterspace flows seamlessly into the living and dining areas. Three comfortable bedrooms and a large 4-piece bathroom with laundry provide main-floor living convenience. Warm pine and cedar accents enhance the inviting character of the home. Step outside to a large 335 square foot covered waterside deck, perfect for relaxing with a book, napping in a hammock, or entertaining while enjoying sparkling lake vistas. Below, a dry crawl space offers excellent storage for water toys and bikes. Ample parking is available, with room to build a detached garage if desired. The lot offers multiple serene spots for quiet enjoyment, birdwatching, or simply soaking up the sun. Easy access to the water with gradual entry for ideal swimming or launching of kayaks. Located near Singing Sands Beach and just a 15-minute drive to Tobermory, this property offers both seclusion and easy access to local amenities. A rare opportunity to own a modern, move-in ready waterfront retreat in one of the Bruce Peninsulas most sought-after areas. (id:63008)
45 Dublin Drive
Hamilton, Ontario
Beautifully maintained and stylishly updated family home steps to schools and parks. 45 Dublin Dr offers over 3000 sq/ft of living space which is ideal for growing or multi generational families. Spacious principle rooms through out. The grand two storey foyer and curved staircase, welcomes you into this impressive home. Formal living room and dining room with gleaming hardwood floors. Recently remodeled eat in kitchen with stainless steal appliances, dark cabinets, quartz counters, under cabinet lighting and mosaic backsplash. Patio door access from dinette to the rear deck and back yard oasis. Huge main floor family room with custom built ins and gas fireplace. Main level laundry and convenient 2 pce bathroom. The 2 car garage is a hobbyists dream with built-in shelving, and it own heater. Moving to the second level, the primary retreat spoils the owner with a striking decorative stone accent wall, big walk in closet with custom organizers and a full ensuite bathroom with soaker tub. Two more generously sized bedrooms and a 4 pce. bathroom complete the upper level. The finished basement offers unlimited opportunities. For those who love to entertain, there a built-in bar area, a huge games room, perfect for a pool table, and an enormous recreation room watching movies. Or this lower level could easily accommodate a two bedroom in-law apartment. The bar area could be re purposed as a kitchen. There is an ideal space to add a bathroom off the main recreation room. Beat the heat with friends and family in the back yard of our dreams. Multiple deck and patio areas for dining and relaxing. Fenced in 32 X 16 inground pool. One of the deepest lots in Wellington Chase measuring 142 ft deep. Recent exposed aggregate driveway. Most windows updated, new front door, furnace 2023, natural gas bbq hook up. Don't miss out, a must see!! (id:63008)
1120 King Edward Avenue
South Bruce Peninsula, Ontario
5 Minutes to the Beach with deeded right of way! Cherished 3-Bed Sauble Home with Oversized Garage. Just minutes from the beach with deeded right-of-way, this charming Sauble Beach property has been lovingly maintained by one family, it features a spacious galley kitchen, three comfortable bedrooms, and a four-piece bath. The 32' x 16' two storey detached garage with metal roof offers plenty of room for your boat, beach gear, or even indoor picnics on rainy days. After a day in the sun, unwind by the cozy gas fireplace in the living room. Enjoy the vibrant shops, restaurants, and attractions of Sauble Beach just a short drive away. A rare opportunity to start your own family traditions in a much-loved home. Time for new adventures to begin! (id:63008)
2782 Barton Street E Unit# 1605
Hamilton, Ontario
Be the first to live in this brand new south-facing penthouse-level 1 bedroom, 1 bathroom suite in an exciting new condo development in Stoney Creek. Thoughtfully designed with modern finishes throughout, this unit features an open-concept layout with sleek stainless steel appliances, stone countertops, and in-suite laundry for your convenience. From the top floor, enjoy panoramic views of the Niagara Escarpment, offering a serene and elevated living experience. Perfectly located with easy access to major highways, transit routes, and everyday amenities, making commuting or getting around the city a breeze. Please note: No parking or locker included. (id:63008)
2551 Sixth Line Unit# 3
Oakville, Ontario
Welcome to this bright and inviting corner-unit townhouse condominium in the highly sought-after River Oaks community. With the privilege of four extra windows, the home is filled with natural light and a warm, airy feel. Surrounded by parks, nature trails, and top-rated schools, it offers the perfect blend of comfort and convenience. Inside, you’ll find a spacious family room open to the kitchen, creating a seamless flow for everyday living and casual entertaining. A walk-out leads to a generous terrace—perfect for enjoying morning coffee or relaxing outdoors. The main floor also features a convenient powder room. Upstairs, there is a laundry room and two well-sized bedrooms that share a full bath making the layout practical and cozy. This beautifully appointed home also includes one owned parking spot and an owned locker unit, adding ease and value. A thoughtfully designed retreat in one of Oakville’s most desirable neighbourhoods, this corner townhouse is a truly special find. (id:63008)
68 - 149 Fairway Crescent
Collingwood, Ontario
SKI SEASON RENTAL - Beautiful, renovated 2 bed/2.5 bath townhouse condo in Livingstone Resort area(formerly Cranberry). This reverse floor plan condo has a comfortable living room with fireplace, a renovated kitchen and dining area and a 2 piece bath on the upper level. There is a private deck off this living space, perfect to enjoy your morning coffee or al fresco dining with friends. The main level includes a spacious primary bedroom with ensuite and doors to the patio/garden area, a second bedroom and full bath and laundry. There is a pullout sofa for extra sleeping. Located on the edge of Collingwood with easy access to ski hills, walking & hiking trails, golf, beaches, shopping, dining, entertainment and all the area has to offer it is the perfect location to spend time in the Southern Georgian Bay Area! . Utilities are extra to rent. Available as of December 1. Minimum three month rental. Other length stays may be considered. (id:63008)
93 Oak Street
Cambridge, Ontario
Remarkable legal duplex offering 3,535 sq. ft. of high-end living with two self-contained units! The main unit spans three levels with 4 spacious bedrooms, 3 full bathrooms plus a powder room, a chef-inspired kitchen with quartz waterfall island, custom coffee bar with beverage fridge, and a stunning third-floor retreat featuring a stunning kitchenette with Brazilian granite and two rooftop terraces. Premium finishes include 8-inch European oak hardwood floors (no carpet), European tilt-and-turn windows, frameless glass railings, solid wood doors with brass hardware, imported tile, and 9-ft smooth ceilings. The completely separate lower-level apartment is fully registered with the city, separately metered, and features a private entrance, 9-ft ceilings, full kitchen, 3-piece bath, laundry rough-ins, and superior insulation, ideal for an income-generating suite or multi-generation living. Outdoors, enjoy a zero-maintenance backyard with composite decking and pet-friendly turf. Situated close to amenities, transit, and schools, this rare offering combines luxury, versatility, and long-term value. (id:63008)
40 Esplanade Lane Unit# 422
Grimsby, Ontario
Live by the Lake! Welcome to this beautiful 1 Bed + Den condo in the highly sought-after Lake House development by Branthaven. This bright and airy suite offers a true beach vibe with white cabinetry, sleek quartz counters, grey stone backsplash, stainless steel appliances, and warm wood-grain floors throughout with no carpet. Enjoy lake views from the patio, living room, and bedroom—a perfect backdrop for morning coffee or evening relaxation. The versatile den provides great space for a home office or guest nook. Building amenities include an outdoor pool with gazebo and lounge chairs, BBQ area, fully equipped fitness centre, and an elegant party room with pool table, full kitchen, and TV. Enjoy the convenience of in-suite laundry. No Pets/No Smoking. Rent includes heat, AC, water, 1 UG parking, and a locker. First/last deposit, rental app, credit check, and proof of employment required. Available Immediately. Experience lakeside living at its finest! (id:63008)
370 Greenbrook Drive
Kitchener, Ontario
Charming 3-bedroom detached bungalow Upper Unit available for lease in a quiet, family-friendly Kitchener neighborhood. This well-maintained home offers a bright living space, a full 4-piece bathroom, and a functional layout ideal for families or professionals. Enjoy the convenience of two parking spots—one in the garage and two on the driveway. Located close to schools, shopping plazas, parks, and public transit, this home provides easy access to all essential amenities. A perfect blend of comfort and convenience—don’t miss this great rental opportunity (id:63008)
55 Allandale Crescent
Simcoe, Ontario
NEWER BUNGALOW BACKING ONTO TREES! Welcome to this stunning 2+2 bedroom, 3 bathroom bungalow, perfectly situated in one of Simcoe’s most sought-after neighbourhoods. Backing onto mature trees with no rear neighbours, this home offers privacy, comfort, and style. Step inside to find an inviting open-concept living and kitchen area, complete with newer appliances, granite countertops, and ample space for entertaining. The main floor also features a convenient laundry room with built-in cabinetry and a large primary bedroom filled with natural light, offering direct access to the back deck. The beautifully landscaped yard is a true highlight, boasting a Wagler-built shed, a fully fenced-in perimeter, and a Rain Bird irrigation system to keep your lawn lush and green. The finished lower level expands your living space with a large rec room and bar area, two additional bedrooms, and a brand new bathroom—perfect for guests or a growing family. Additional features include an insulated garage, eavestrophs covers, and freshly stained deck and sealed driveway. This property checks all the boxes—privacy, modern updates, and plenty of space inside and out. Don’t miss your chance to make it yours! (id:63008)
2232 Queensway Street
Burlington, Ontario
Charming 1.5-Story Home with Pool -Summer is almost here, have your own backyard retreat! Where can you find a great house, oversized garage and swimming pool for this price in Burlington - Act now Property Highlights: 3 Bedrooms (or 2 + Den) & 4-Piece Bath – Versatile layout to fit your needs. Hardwood & Ceramic Flooring – Classic finishes throughout. Finished Basement with Gas Fireplace – Perfect for a cozy family room or entertainment space. Private Backyard Oasis – Featuring a swimming pool, pool shed, and a spacious yard. Oversized Detached Single-Car Garage – Plus parking for 5 cars—a great bonus! Modern Kitchen – Equipped with stainless steel appliances. Prime Location – Close to highway access, shopping, and all amenities. Redevelopment Potential – Located in a designated redevelopment area, making it an excellent investment opportunity for future growth. Endless Possibilities – Move-In, Renovate, or Redevelop! Whether you're looking for a beautiful home, rental investment, or future development project, this property is a must-see. Schedule a Viewing Today! (id:63008)
128 Marshall Heights Road
West Grey, Ontario
Welcome to 128 Marshall Heights. This beautiful family home is situated on 1.64 acres with square footage of 2800 plus. This property offers the perfect blend of comfort, style and convenience, just five minutes from Durham. You'll find open concept living with two bedrooms plus two, three bathrooms, custom Barzotti Kitchen with granite countertops, main floor laundry, covered porch, large deck, tool shed and much more. Book your private showing to view everything this property has to offer. (id:63008)
303 Raymond Road
Ancaster, Ontario
Beautiful Rosehaven over 2000 sq ft nearly new townhouse (two year old) with lots of upgrades now available for a great tenant starting December 1st. This open-concept home features a large living room and kitchen on the first floor, a spacious family room, 3 bedrooms (including 2 master bedrooms), and 4 bathrooms. The home is located in one of Ancaster's prestigious Meadowlands neighborhoods. A new Tiffany Hill Elementary School is just a few steps away, and it's within walking distance to all amenities and Redeemer University. A must-see! (id:63008)
454 Westhaven Street Unit# Basement
Waterloo, Ontario
Spacious and bright basement suite located in a family-friendly neighborhood. A private entrance for added convenience and privacy. Located in a quiet, family-friendly neighborhood. Be the first to call this Suite your home. This spacious basement features two comfortable bedrooms with one full 3pc bathroom, ideal for a small family or individuals seeking extra space. The kitchen is equipped with new appliances. Nearby parks, schools, and amenities make it an ideal location for families. One parking available. Tenant will pay 30% of utilities. (id:63008)
94 Charters Road
Brampton, Ontario
ldeal for First-Time Buyers & Renovators! Unlock the potential of this 3-bedroom, 2-bathroom Brampton home in a family-friendly neighbourhood with a walk-out to a patio and a fenced-in backyard. Vinyl siding was replaced a few years ago. Attached garage with entrance to house. In-law suite potential in basement. Close to schools, transit, parks & shopping. An opportunity to create value and make it your own. Flexible closing. (id:63008)
52 Wheat Lane
Kitchener, Ontario
Welcome to 52 Wheat Lane, nestled in the highly sought-after Huron Village community of Kitchener. This modern and stylish 2-bedroom, 2.5-bathroom stacked townhome is a few years old & loaded with many recent upgrades. Whether you’re a first-time homebuyer, a growing family or an investor, this property is move-in ready. The dream kitchen is the true centerpiece of the home, featuring an oversized extended island , and plenty of cabinetry for storage. This space extends to a covered balcony, where you can relax year-round and enjoy peaceful community views. Upstairs, you’ll find two bedrooms and two full bathrooms. Living in Huron Village means being part of one of Kitchener’s fastest-growing and most desirable neighborhoods. Families will love the proximity to two brand-new schools, playgrounds, and parks, - just a short walk away. Don't miss this opportunity to own in one of the Kitchener's most south after communities. Book your showing today! (id:63008)
1423 Thornton Road
Burlington, Ontario
Welcome to 1423 Thornton Road, a beautifully updated 3+1 backsplit on a generous lot in Burlington’s family-friendly Palmer neighbourhood. With a long list of recent upgrades and thoughtful features, this home is move-in ready and designed for modern living. Inside, you’ll find new flooring, a freshly painted interior, an updated kitchen and brand-new windows and doors that bring in natural light. The layout provides both space and flexibility, with three bedrooms on the upper level and a versatile lower-level bedroom perfect for guests, a home office or a playroom. The lower level also offers a bright, inviting family room—ideal for movie nights, kids' activities or casual entertaining. A recently replaced roof provides added peace of mind. Step outside to enjoy the large deck overlooking the spacious backyard, a perfect setting for barbecues, family gatherings or quiet evenings outdoors. The attached garage adds everyday convenience, with direct access for parking, storage or hobby space. Located in a prime setting, this home is just steps from Mountainside Park, scenic trails, community and recreation centers and excellent schools. You’ll also love the proximity to shopping centers, local restaurants and major highways for easy commuting. Don’t be TOO LATE*! *REG TM. RSA. (id:63008)
254 Boyce Street
Perth South, Ontario
Tucked away on a quiet cul-de-sac, this 3+1 bedroom, 3 bath ranch bungalow offers the perfect blend of space, comfort and privacy on 1.88 acres backing onto Black Creek. Inside you will love the bright eat in kitchen, spacious living room and convenient cheater ensuite. The fully finished basement adds incredible versatility with a large bedroom with a double closet, a cozy family room, media room, butlers pantry, additional 4 piece bath and laundry.This property is designed for entertaining. Enjoy year round swimming in the indoor pool, gather on the back deck or concrete patio and take in the peaceful private backyard.There is an attached 2 car garage with a 2 piece bath, a double car Quonset garage and 2 more storage sheds providing room for vehicles, hobbies and storage. All of this in a welcoming, family friendly neighborhood, with an invisible dog fence for your pets. Come and experience the lifestyle you have been dreaming of. Call your realtor today for a private showing. (id:63008)
8 Olive Street
Grimsby, Ontario
Beauty by the Beach! This turnkey bungalow is just steps from historic Grimsby Beach—move right in and start enjoying the lifestyle you’ve been dreaming of. Fully renovated from top to bottom, this home sits on a spacious corner lot designed for privacy, gardening, and entertaining. The backyard is your personal oasis, complete with a deck, above-ground pool, and hot tub—perfect for hosting friends and family. Inside, you’ll find 3+1 bedrooms and 2 beautifully updated bathrooms, a custom kitchen, and stylish light fixtures throughout. Recent upgrades include all new electrical, a freshly paved driveway, updated appliances, new interior and exterior doors, and a pool liner and pump (approx. 2 years). Plus, parking is never an issue with space for 6 cars! This one truly has it all—don’t miss it! Room sizes approx. & irregular. (id:63008)
120 Quigley Road Unit# 19
Hamilton, Ontario
Welcome 120 Quigley Road, A Stunning, Turnkey End Unit!Step inside this newly updated, end-unit townhome and experience true pride of ownership. Updated top to bottom with high-end finishes, this home is the definition of move-in ready. The standout feature is the custom-designed kitchen, thoughtfully crafted with no expense spared showcasing a gorgeous quartz slab countertop and matching backsplash, and premium KitchenAid appliances for a sleek, chef-worthy space.The open-concept living and dining areas are flooded with natural light, offering a fresh, contemporary feel. The finished basement provides even more living space perfect for a family room, home gym, or home office. Enjoy the convenience of an independent laundry room, making daily chores a breeze.Step outside to your maintenance-free, private fenced backyard ideal for entertaining, gardening, or simply relaxing in your own personal oasis. Being an end unit, you'll appreciate the added privacy and peaceful atmosphere.Located in a welcoming, family-friendly neighborhood, you'll find everything you need just minutes away great schools, parks, shopping centers, public transit, and easy access to the Red Hill Valley Parkway for commuters. Outdoor enthusiasts will love being close to the Niagara Escarpment trails, lush green spaces, and the beauty of the waterfront.This is a rare opportunity to own a fully upgraded, stylish home in a prime Hamilton location. Don't miss your chance schedule your tour today and find out why this home is turning heads in Hamilton! (id:63008)

