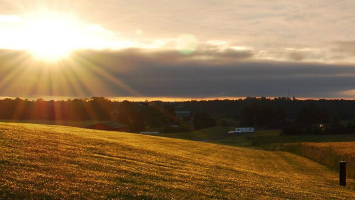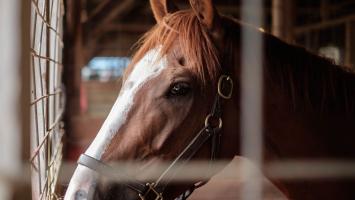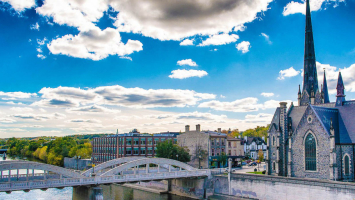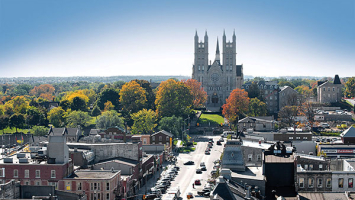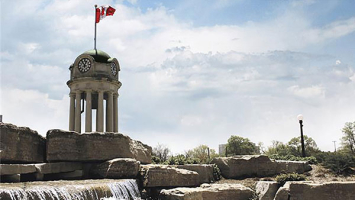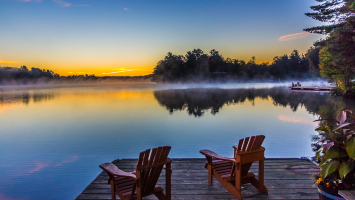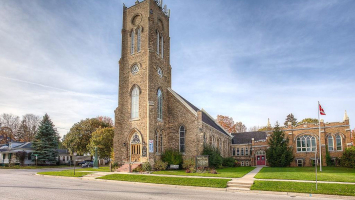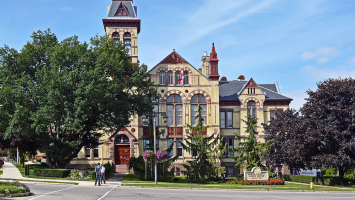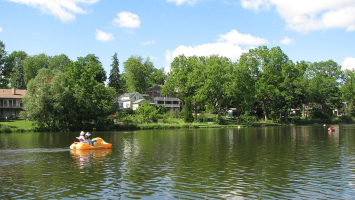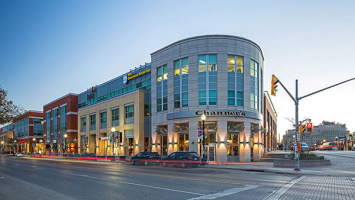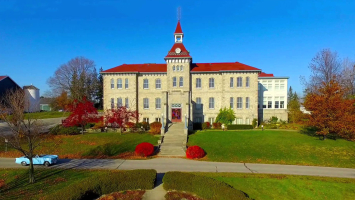Our Neighbouring Communities
Search Southwestern Ontario Properties
LOADING
61 Arena Drive Drive
Milverton, Ontario
WELCOME HOME TO THIS BEAUTIFUL 3 BEDROOM 3 BATH HOME. LOCATED IN THE GROWING COMMUNITY OF MILVERTON. BUILT IN 2019. LOVELY OPEN CONCEPT MAIN FLOOR PLAN. 9FT CEILINGS ON THE MAIN FLOOR. GRANITE COUNTERS IN KITCHEN AND ON OVERSIZED ISLAND. UPGRADED LIGHTING. UPGRADED LAMINATE THROUGHOUT MAIN LEVEL. WALKOUT FROM DINING AREA TO FENCED YARD WITH DECK. HOME BACKS ONTO WONDERFUL GREEN SPACE FOR PRIVACY. LARGE PRIMARY BEDROOM BEAUTIFUL ENSUITE. OTHER BEDROOMS BOTH VERY SPACIOUS. BASEMENT PARTIALLY FINISHED. ONE EXTRA OFFICE OR BEDROOM IN BASEMENT. 8 FT CEILINGS AND OVERSIZED WINDOWS IN BASEMENT AREA. GARAGE IS A 1.5 WITH OPENERS AND REMOTES. AMPLE PARKING IN FRONT OF HOME MIN. 4 IN DRIVEWAY. (id:56067)
RE/MAX Solid Gold Realty (Ii) Ltd.
1201 Lackner Place Unit# 206
Kitchener, Ontario
Bright and airy corner unit with an abundance of windows providing natural light. Features 2 bedrooms and 2 bathrooms (1-4pc, 1-3pc), in-suite laundry, and ample storage. The kitchen boasts a large island, quartz countertops, and stainless steel appliances. Includes one surface parking space, storage locker, and an approximately 120 sqft wrap-around balcony, ideal for outdoor relaxation. Open concept floorplan, move-in ready, only 1 year old. Primary bedroom has a walkthrough closet and ensuite. Close to amenities and walking trails, with 2 playgrounds on site for added convenience and recreation. (id:56067)
The Agency
275 Eiwo Court Unit# 309
Waterloo, Ontario
Welcome to 275 Eiwo Court! This 2 bedroom, 1 bath is over 939 square feet and perfect for a first time homebuyer or investor adding to their portfolio. Walk through the front door and into the open concept space. The modern kitchen has stainless steel appliances, a granite countertop and subway tile backsplash. The large peninsula island breakfast bar is the perfect spot for that morning cup of coffee! The bright living room has sliding glass doors leading to an open balcony. Head down the hall and into the extra large bedrooms. This unit was previously renovated from a 3 bedroom to a 2 bedroom layout , so the bedrooms are extra large! The primary bedroom is even large enough to house your own home office. Also found in this unit is a main 4 piece bathroom and a combo washer/dryer. The building offers additional coin operated washers and dryers in the common laundry room. Secured access to the building and one surface parking spot. Located in the Lexington neighbourhood, this home has easy access to University of Waterloo, Laurier University, HWY 85, Conestoga mall and Bechtel Park. (id:56067)
Keller Williams Innovation Realty
Lot 42 Roth Drive
South Bruce Peninsula, Ontario
Nestled within the picturesque beauty of the Bruce Peninsula, this residential lot offers an idyllic canvas for your dream home or cottage retreat. Situated in close proximity to Berford Lake, the property embodies the tranquility of lakeside living with the convenience of nearby amenities. As you approach the lot, you'll be greeted by a serene landscape adorned with mature trees, offering a natural privacy screen and a sense of seclusion. The lot has been partially cleared, providing the perfect balance between a wooded oasis and a spacious building site, allowing you to design your ideal living space harmoniously with the surrounding environment. With access to Berford Lake, outdoor enthusiasts will delight in the myriad of recreational opportunities just steps away from their doorstep. Whether it's fishing, kayaking, or simply lounging on the shore, the lake offers a sanctuary for relaxation and adventure alike. Conveniently located near Wiarton, residents of this property will enjoy easy access to charming town amenities, renowned beaches, and the breathtaking landscapes of Bruce Peninsula. Whether you seek the tranquility of nature or the excitement of local attractions, this residential lot offers the perfect balance of seclusion and convenience for your ideal lakeside lifestyle. (id:56067)
RE/MAX Real Estate Centre Inc.
150 Water Street N Unit# 808
Cambridge, Ontario
Spectacular Condo with 2 bedrooms and 2 baths. Unit has an extra area for den office space. Be prepared for the stunning panoramic views of the historic Grand River. Unit includes 2 deeded parking spaces one located underground. Beautifully landscaped and maintained building. Backing onto walking trails. Direct drive to the 401. Walking distance to the entertaining gaslight district, shopping, restaurants, public transit. The Grand Club room is a bright easily accessible room for entertainment and access to outdoor green space and BBQ. Fully equipped fitness centre, guest suite and bike locker also available for owner use. 3-year old appliances included and custom window coverings, secured entry for security. Look no further for your dream condo. (id:56067)
RE/MAX Solid Gold Realty (Ii) Ltd.
19 Stumpf Street Unit# 5
Elora, Ontario
This special Skye model with FINISHED LOWER LEVEL (yes, you read that right – a condo with a full lower level) is on the elevated ground floor offering over 2500 square feet of spacious living area, including primary bedroom with large ensuite, plus a home office (big enough to use as a guest room), a full 2nd bath on the main level, and a powder room on the lower level. Huge family room on lower level. There is also a den/hobby room on this level ( currently set up as a 2nd bedroom ) , as well as laundry and storage. The condo features an extra wide balcony ( lots of room for patio furniture ) with panoramic views over the Gorge. And great sunset views too ! Many upgrades including countertops, hardwood flooring on the main level, and upgraded ensuite with heated flooring. Luxury vinyl on lower level. Plus the current owners have installed additional custom cabinetry in the kitchen; a very nice touch. Beautiful finishes throughout. We especially love the cabinetry and flooring colours. A perfect option for people looking for the condo lifestyle – but without having to downsize on space. Flexible floorplan; plenty of room for relatives and grandkids to stay over when needed. Be sure to check out the online floorplans and virtual tour. Very good value per square foot here. A lot of new condos don't even have room for a dining table - this one has room for a dining table AND a pool table ! Heated indoor parking and a massive storage room. Amenities include common area lounge and exercise room. Very walkable to the shops, restaurants and cafes in Downtown Elora. Call today to arrange your private viewing of this amazing luxury condo. (id:56067)
Mochrie & Voisin Real Estate Group Inc.
24 Bruce Park Court
Cambridge, Ontario
Welcome to 24 Bruce Park, a charming semi-detached home nestled in a quiet court in Cambridge's west end. This lovely residence features numerous updates, starting with a newly poured concrete driveway and a welcoming covered porch. Upon entering, you'll be greeted by a foyer that leads to the family room, where newer flooring, baseboards, and ceilings extend seamlessly into the dining room and kitchen. The dining room boasts a sliding door that opens to a fantastic outdoor covered living space with a new exposed stone concrete patio. This patio extends to the side of the home, providing ample space for outdoor entertaining. The fully fenced backyard includes an 11 x 11 newly built shed and plenty of green space. At the heart of the home, the kitchen has been beautifully updated with new countertops, backsplash, lighting, fixtures, and appliances. A bonus H2O water filtration system completes this lovely kitchen. Upstairs, you'll notice the new stairs and railing leading to a fully updated main bath with a tiled shower and glass doors. The upper level also features a generously sized primary bedroom and two additional comfortable bedrooms. The lower level offers a spacious rec room, an updated 3-piece bathroom, a laundry area, and storage space. With its proximity to great schools, parks, walking trails, and shopping, this property truly has it all. (id:56067)
Kindred Homes Realty Inc.
266 Overlea Drive Unit# 511
Kitchener, Ontario
Welcome to 511 - 266 Overlea Drive, nestled in the heart of Kitchener! This charming two-bedroom unit exudes comfort and convenience, perfect for individuals or a small family. Step inside to find a spacious living room flooded with natural light, offering a warm and inviting atmosphere. The well-appointed kitchen boasts modern appliances, ample cabinetry, and countertop space, catering to your culinary needs. Retreat to one of the two cozy bedrooms for a peaceful night's sleep. Outside, you'll find a serene outdoor space ideal for enjoying the fresh air. Plus, enjoy the convenience of one designated parking space, ensuring hassle-free parking for you and your guests. Located in a desirable neighbourhood, this property offers proximity to shopping centres, restaurants, parks, schools, and other essential services. Commuters will appreciate the easy access to nearby transportation routes. Don't miss out on the opportunity to make this charming unit your next home! Schedule a viewing today and experience the comfort and convenience of 511 - 266 Overlea Drive. (id:56067)
Condo Culture
39 Nichol St W
Elora, Ontario
Attention first time home buyers! This is your opportunity to get into the Elora real estate market. This super cute well maintained 2 storey semi-detached offers almost 1500 square feet of living space with 3 bedrooms and 2 bathrooms. Finished basement. Located on an amazing mature treed lot measuring 132 feet deep situated on a quiet south end Elora street. Be sure to check out the online floorplans. Great patio with gazebo out back. Double wide driveway. Walkable to Downtown Elora. Parks nearby. Book your private viewing today. (id:56067)
Mochrie & Voisin Real Estate Group Inc.
8 Manhattan Circle
Cambridge, Ontario
Step into elegance with this stunning 3-bedroom townhouse nestled on a premium length lot, backing on the Hespler Mill Pond Trail.Boasting modern sophistication and spacious living, this home offers a seamless blend of comfort and style. From the inviting foyer to the airy living spaces, every corner exudes charm and luxury. Entertain with ease in the gourmet kitchen featuring sleek counter-tops and premium appliances. Retreat to the serene master suite or unwind in the lush backyard oasis. With its impeccable design and coveted location, this townhouse promises a lifestyle of unparalleled refinement enjoyed.The lower level is fully finished as a laundry area , extra storage and great room featuring walk out sliding door. Located steps from River Walk Trail, Schools, and Hespeler village.Just minutes to 401,close to Conestoga college and Universities. Welcome to 8 Manhattan Circle,Escape to urban serenity with this ravine lot townhouse, offering a perfect blend of natural beauty and modern living. Enjoy breathtaking views, a peaceful retreat just moments from city conveniences. Experience the luxury of space and privacy in this rare gem nestled against lush greenery. (id:56067)
Royal Canadian Realty
15 Wellington Street S Unit# 511
Kitchener, Ontario
Welcome to the condo development that is shaping downtown Kitchener. Station Park has been one of the most highly regarded new condo builds in the area and is setting the standard for quality and amenities. This luxury 1 bed 1 bath plus media den rental unit offers a spacious 620 square feet interior floor plan and features quartz countertops in the kitchen, tile backsplash, stainless steel appliances, full height windows, and a private 50 square foot balcony. This unit comes with a storage locker, modern finishes, and insuite laundry. Centrally located in the Innovation District, Station Park is home to some of the most unique amenities known to a local development. Union Towers at Station Park offers residents a variety of unmatched amenity spaces for all to enjoy. Amenities include: Two-lane Bowling Alley with lounge, Premier Lounge Area with Bar, Pool Table and Foosball, Private Hydropool Swim Spa & Hot Tub, Fitness Area with Gym Equipment, Yoga/Pilates Studio & Peloton Studio , Dog Washing Station / Pet Spa, Landscaped Outdoor Terrace with Cabana Seating and BBQ’s, Concierge Desk for Resident Support, Private bookable Dining Room with Kitchen Appliances, Dining Table and Lounge Chairs, Snaile Mail: A Smart Parcel Locker System for secure parcel and food delivery service. Many other indoor/outdoor amenities planned for the future such as an outdoor skating rink and ground floor restaurants! Condo is available for June 1st, 2024 for you to enjoy. Parking available for lease. (id:56067)
Condo Culture
173 Victoria Street
Ingersoll, Ontario
This cute but spacious home has it all! The inviting front porch is the epitome of curb appeal! Walk through the front door and to your right is a powder room and mud room / dog's room. That's right, this home has a mudroom with a dog wash station. Perfect for washing those muddy feet after playing outside! Walk down the hall to your updated kitchen with island and breakfast bar, stainless steel appliances and sliders to your large deck. Imagine stepping out your back door into a vast green expanse. This fully fenced, oversized yard is the perfect place to get your hands dirty tending to your garden, a haven for relaxation by the fish pond, and a playground for outdoor activities. It's a blank canvas waiting to be transformed into your own private green oasis. Back inside there is plenty of room to relax in the large living / dining room with lots of natural light. The upper level boasts a large primary bedroom with 4 piece ensuite, two more spacious rooms and a 3 piece bath with laundry. The unfinished basement has a walk up to the rear yard and could easily be finished to be used as a rec room or another bedroom and still have space for a home gym. The hot water heater and water softener are owned and the sump pump was replaced last year. (id:56067)
Davenport Realty Brokerage
50 Faith Street Unit# 8
Cambridge, Ontario
INTERNET INCLUDED. ONE PARKING SPACE INCLUDED. Location: Situated in Cambridge's newest community, this end unit offers a fresh and modern living environment in a convenient location. Unit Description: The unit features 1131 sq ft of finished living space with an open-concept main floor that has been nicely appointed. It includes high ceilings throughout, with 9-foot ceilings in the lower level where the two large bedrooms are located. Move-in Date: Prospective tenants have the option to move in on e or June 1st, 2024, providing flexibility for their planning. Parking: Each unit comes with one parking space included in the rent, ensuring convenience for tenants. Rent and Utilities: The monthly rent is $2345.00 plus utilities, along with the rental of a hot water heater and water softener for $45.99 plus HST. High-speed internet is also included in the rent, providing added convenience for tenants. Amenities: The unit comes nicely appointed with five new appliances included in the rent. This end unit offers a comfortable and contemporary living space with modern amenities and convenient access to high-speed internet. Its location in Cambridge's newest community adds to its appeal, making it an attractive option for prospective tenants seeking a well-appointed rental unit. (id:56067)
Kindred Homes Realty Inc.
776 Laurelwood Drive Unit# 405
Waterloo, Ontario
Here is your opportunity to own a one-bedroom unit in this exceptional building! This unit is in pristine condition and boasts an open-concept kitchen and living room with a large private balcony, The kitchen has a center island, granite countertops, and stainless steel appliances. The spacious master bedroom features a walk-in closet. The unit includes TWO parking spots! One underground spot and an additional outdoor spot. Theres a games room/party room and a theatre. Don't miss your chance for carefree living! (id:56067)
Red And White Realty Inc.
21 Elizabeth Street
Port Burwell, Ontario
Looking for an AFFORDABLE family cottage/home or a savvy investment property? Look no further, as this charming 2 bedroom + loft cottage near the shores of Lake Erie, may be just what you are looking for! Offering a warm and inviting atmosphere, this cozy retreat is not only a delightful family vacation spot, but also a lucrative investment property, with a successful track record on Airbnb. Enjoy year round living in this four season home, with open concept living/dining room, featuring a gas fireplace to curl up in front of, on those chilly fall evenings. The kids will love their own private hideaway in the snug loft, converted to a third bedroom and accessible by ladder. Situated on a spacious fully fenced lot, with plenty of room for summertime BBQ's, family gatherings and endless fun for the kids. After a long day at the beach, enjoy your summer nights in privacy on the wrap around deck or in the hot tub! This property offers ample parking space, with a double wide driveway that can accommodate 4-6 cars, including enough room for a boat. It's a short 13 minute walk to the clean, sandy beach and warm waters of Lake Erie and a 5 minute drive to the Provincial Park, where you'll find the most beautiful 2.5 km of sandy shores, including an amazing dog beach and pet exercise area for your four legged friend. Referred to as the Jewel of Erie's North Shore, with its marine museum, historic submarine & lighthouse, 2 marinas, & a Blue Flag designated main beach, Port Burwell really is a gem. Ideal for those seeking a relaxing year round getaway or an income-generating opportunity, in a tranquil lakeside village. Don't miss out, schedule your private showing today! (id:56067)
RE/MAX Real Estate Centre Inc.
735 Binning Street W
Listowel, Ontario
Cozy 3 bedroom, 1 1/2 bath bungalow, featuring a spacious eat-in kitchen with an abundance of cupboard space, a 20 ft x 23 ft detached garage/shop and a deep lot. Located just a few blocks from North Perth Westfield Elementary, Steve Kerr Memorial Arena, Kin Park and all kinds of shopping/restaurants. Several updates including the front bay window, vinyl plank flooring, main floor bathroom and front porch railing all in the past 5 years. This property is perfect for first time home buyers, those looking to down size or someone wanting to add to their investment portfolio. (id:56067)
Kempston & Werth Realty Ltd.
5 Bright Lane
Guelph, Ontario
The curb-appeal of this magnificent property with its paved driveway, complete with imbedded accent lighting, is definitely impressive, but just wait until you see the back yard!! it's stunning!! Surrounded by classy stamped concrete and covered patio area, the pleasing landscaping and in-ground pool brings together all you could desire in this home oasis. Fully fenced and totally private, with a pool house change-room for the accessories and your convenience. Step inside the 2,800 sqft, 5 bedroom, 4 bathroom, Thomasfield built home, and you are greeted by a level of luxury as expected in this executive neighbourhood. The newly installed Furnace, Air Conditioning, Van-EE air purifier and R/O water filters are just a few of the numerous improvements undertaken over the past 12 months. The full list of updates is attached in the supplements. If you would like to get some pool-time before the end of the summer, it's time to get cracking. Easy to show, so come take a look. (id:56067)
Red Brick Real Estate Brokerage Ltd.
180 Zeller Drive
Kitchener, Ontario
ATTENTION BUILDERS - 3 APPROVED 40' x ~180' RESIDENTIAL BUILDING LOTS RIGHT ACROSS FROM LACKNER WOODS PUBLIC SCHOOL! PRICED TO SELL - $533K PER LOT, THREE LOTS MUST BE PURCHASED TOGETHER. FINANCE WITH EASE AS EXISTING UPDATED AND RENOVATED HOME ON ALMOST 1/2 ACRE LOT. GRADING FOR 2 OF THE 3 POTENTIAL LOTS ALLOW FOR WALKOUT BASEMENTS. (id:56067)
Exp Realty
180 Zeller Drive
Kitchener, Ontario
UNIQUE OPPORTUNITY - Did you know there will very likely be a New Construction supply issue in the future? Buy today and profit tomorrow. 3 residential LOTS with Massive Profit Potential & Ready to Develop - Approved for severance of 3 Lots by the City of Kitchener! Welcome to 180 Zeller Drive. If you wanna hold on the development for now and enjoy living in this house, you’ll have a stunning home with exceptional character and charm, not to mention the Massive Hobby Garage. Full of Charm, Character and Class, this home needs to be seen in person to be fully appreciated. Step into the grand foyer featuring high ceilings, an impressive chandelier, and grand staircase. Large windows throughout the home let in gorgeous natural light. Double doors lead to a spacious sitting room. Moving into the open concept kitchen and dining room, you’ll appreciate the views to the backyard, as well as the high quality stainless steel appliances, and the surplus of cabinet space. The sizeable family room includes a wood burning fireplace, and original wood detailing on feature walls and ceiling. Upstairs, the arches and balcony-style lookout on the landing add immense character. The primary bedroom is its own oasis, with its own ensuite and sitting area. The other two bedrooms are generously sized and feature large closets. Downstairs, the wood burning stove has potential for cozy comfort, and the walkout with large mudroom adds convenience for outdoor enjoyment. A huge draw here is the 5 CAR DREAM GARAGE / WORKSHOP - which has been fully insulated and has 240V Service for EV Charging. The backyard is private and has plenty of room to garden and play. (id:56067)
Exp Realty
280 Lester Street Unit# 312
Waterloo, Ontario
INVESTORS look no further! Grab a unit in this popular condo in the heart of Waterloo’s student district! Only steps away from both University of Laurier and University of Waterloo, and is one of the BEST units in all of Sage 5! This well cared for 2 bathroom, 1 bedroom plus den (which is large enough to be used as a 2nd bedroom) condo features soaring high ceilings, floods of natural light and Stainless Steal appliances. In-suite washer/dryer. Large balcony spans across both the Living room and the Primary bedroom. Large Kitchen island, double sinks and plenty of cupboard and counter space. This sleek and modern condo comes fully furnished with high-end finishes and a tenant until May 2025!(NO VACANT POSSESSION available until May 2025) (id:56067)
Exp Realty
451 William Street
Mount Forest, Ontario
This wonderful Schwindt built home is ready for its next family to make memories in. Now is your opportunity to own an inviting 3 bedroom, 2 bathroom bungalow located on a quiet street in lovely Mount Forest. This home has everything a home owner would want, a wonderful family room with bay windows, 2 bedrooms on the main floor as well as a laundry[move the laundry downstairs for an additional main floor bedroom or office], an attached garage, a spacious rec room with an additional bedroom and bathroom in the basement, central vac, low maintenance costs and a backyard and deck that you can spend countless hours enjoying. Bungalows are rare finds but a bungalow in this good condition is even rarer. Book your showing today as a house of this quality won't last long. (id:56067)
Mcintyre Real Estate Services Inc.
47 Pagebrook Crescent
Stoney Creek, Ontario
Discover the vibrant allure of this beautiful corner model home, encompassing 2,339 square feet of luxurious living space, located in the sought-after Empire Lush Community. Nestled close to the Escarpment, scenic walking trails, parks, and the Niagara Conservation area, this home offers convenient access to top-rated schools, shopping, and major highways (QEW, LINC, and Redhill). Situated on a generous 55-foot wide lot, this two-story residence boasts four bedrooms, a double garage, and an abundance of natural light throughout. The main floor features a separate den, perfect for a home office or study. Enhanced with numerous upgrades, the home showcases an all-brick exterior, an open-concept living and dining area with 9-foot smooth ceilings, and premium 5.25-inch baseboards. The interior doors, hardware, and flooring have all been meticulously selected for their quality, including upgraded laminate and tile on the main level. The spacious kitchen dazzles with quartz countertops and opens to a welcoming living room with a cozy gas fireplace. Ascend the gorgeous oak staircase to the upper level, where upgraded laminate flooring graces the hallways and large bedrooms. The master suite is a serene retreat, featuring a walk-in closet and an ensuite bathroom with a double vanity, frameless glass shower, and separate tub. The basement, designed with larger above-grade windows, allows for ample natural light and includes a 3-piece rough-in for future customization. This exceptional home is a must-see! (id:56067)
Exp Realty
338 Albert Street Unit# 208
Waterloo, Ontario
Don't miss our Summer Special Offer! Step into unparalleled convenience and luxury with our exclusive promotion: $2475/month for May through August. Welcome to the exquisite Ivy Town Home, perfectly situated just minutes away from the University of Waterloo and Wilfrid Laurier University on foot. This 2-storey, 1787 square foot stacked townhouse showcases a sophisticated design, boasting 3 bedrooms, 3 modern bathrooms, a generous Family Room, and a versatile Den. Indulge in the convenience of a fully equipped Kitchen, a chic Living Room, and an elegant Dining Room all furnished for your comfort. Water and Internet services are included, hydro is extra. Additionally, there is an option to rent a parking spot for only $200/month. Seize this exceptional opportunity to elevate your living experience at Ivy Town Home! (id:56067)
Chestnut Park Realty Southwestern Ontario Ltd.
250 Royal Street
Waterloo, Ontario
Welcome to 250 Royal Street. This gorgeous multilevel home, located within walking distance of Uptown Waterloo, is truly a unique property. The home features 3 bedrooms and 3 bathrooms, all updated thoughtfully throughout. As you enter, you will find yourself in an open concept living area with a stone fireplace and beautiful window walls that allow natural light to seep in and overlooks one of two private backyard spaces. Just off of this space is the kitchen/dining room with feature wallpaper and lighting. The kitchen has been updated with top-of-the-line built-in stainless appliances and ample cabinetry space. Up just a few stairs, you'll discover two sizable bedrooms, both with large windows and great closet space. Shared between these bedrooms is an eclectic 70s-themed bathroom, updated with modern finishes. Venture up a few more steps to find the primary suite, a charming room with a large window overlooking the backyard tree lines. In the lower levels of the home, you'll find a stunning sunroom with a complete window wall overlooking the pool and what can only be described as an oasis. This room is the perfect place to cozy up in front of the fireplace or gaze out at your pool. The backyard is an entertainer's dream, complete with an indoor-outdoor tiki bar, top-of-the-line hot tub, and in-ground pool, providing the ideal setting for relaxing in the summer or winter weather. Back inside, off of the sunroom, go down four more steps to a secondary living space accompanied by another 3-piece bath, currently set up as a movie room but perfect for a home office, kids' toy room, or additional bedroom. You do not want to miss this opportunity! (id:56067)
Royal LePage Wolle Realty
139 Brighton Street Unit# 10d
Waterloo, Ontario
Excellent opportunity for investors, first time home buyers, professionals and downsizers. Great location vibrant heart of Waterloo minutes to Laurier & WLU Universities and minutes to the expressway to the 401. Relax and take a stroll down the trails, shopping, Waterloo Rec. Centre or stop into one of many restaurants. Welcome to this well managed, quiet, mature friendly community “ The Village at Brighton Park”. This freshly painted with upgrades (light fixtures, new kitchen counter, sink & Facet) unit has large windows giving lots of light throughout. 2 bedroom 1 bath with in suite laundry. 1 exclusive parking spot is included in the condo fees with additional spots available at a cost if needed. A must see! (id:56067)
Royal LePage Wolle Realty
301 Scott Road
Cambridge, Ontario
Discover the comfort of this charming raised-bungalow nestled in this family-friendly neighborhood thats ideal for creating memories! Featuring approx. 2000 sq ft of total living space, 3 bedrooms above ground and 2 full bathrooms, this carpet-free home offers spacious living areas perfectly suited for both relaxation and entertainment. The main floor consists of an inviting living room with a raised tray ceiling and large windows, along with updated modern engineered hardwood, which all create an air of openness to the space. For those who love to cook, the beautifully equipped kitchen has ample cabinetry, sleek quartz countertops, and modern stainless-steel appliances for both functionality and elegance. Escape to the sizable primary bedroom featuring a walk-in closet and access to the 4pc bathroom, along with two additional generously sized bedrooms on the main floor that ensure plenty of space for everyone. Heading to the lower level, you have access to the immaculately finished garage, the likes of which you've never seen. Speckled epoxy flooring, its own thermostat and heater, automatic garage door opener, along with a paneled slat wall that can be completely customized with accessories (hooks, shelves, baskets) to suit your organizational preferences! The lower level rounds out with additional finished living space to create the family or rec room of your dreams, an additional 3pc bathroom, as well as a laundry room with newer Samsung washer and dryer. Finally, step out into the backyard to discover your own private sanctuary, equipped with a large deck that's perfect for BBQs and hosting, plenty of green space, along with 2 sheds to be able to store all of your outdoor equipment. Within walking distance to multiple elementary schools in the neighborhood and with close proximity to Hwy 401 for commuters, this warm and welcoming home has something for everyone and is waiting to be yours! (id:56067)
Keller Williams Home Group Realty
135 Queen Street E
Cambridge, Ontario
Welcome to 135 Queen Street East, where your dream waterfront living becomes a reality! Nestled on an expansive lot boasting 60 feet of water frontage and stretching an impressive 175 feet deep. Step inside to find a bright and spacious living room that seamlessly connects to an eat-in kitchen, offering stunning water views. A second generous living area on the main floor, perfect for a home office or cozy retreat, and a main floor bedroom complete with an ensuite bathroom add to the home's appeal. Upstairs, discover three more bedrooms and a full bathroom, providing ample space for family and guests. The lower level is a hidden gem, offering excellent in-law suite or Airbnb potential. It features a living room, kitchen, full bathroom, and an additional finished room adaptable to your needs. The highlight of this incredible property is the breathtaking backyard with direct water access. Spend your summer days lounging by the on-ground pool, while the expansive yard offers endless opportunities for outdoor fun and entertainment. It also offers the perfect spot for a dock, where you can take off on your canoe or venture with your paddle boat. Located just steps from downtown Hespeler, you will enjoy easy access to charming restaurants, unique shops, scenic walking trails, top-notch schools and fantastic amenities. Whether you're seeking a spacious lot in the city, a cottage-like retreat in the heart of Cambridge or a property with potential for future income, this home has it all! Don't miss the chance to make it yours—book your private showing today! (id:56067)
Exp Realty
24 Sylvia Street
Kitchener, Ontario
3 in one ! Marvelous newer Prime cul-de-sac location 3 bedroom 3 bathroom main floor ,plus perfect 3 bedroom 3 bath fully finished unit lower level with separate entry( as an in-law suit) and 1400 sqft workshop,office or another unit project.Total living space of about 4000 sq.ft . R3 zoning allows duplex. The wide exposed aggregate Driveway extends to the Workshop. Enjoy the Front porch w/ unobstructed view to the Park. The MAIN LEVEL displays a bright Living Room, a gorgeous Kitchen w/ water fall Quartz Island, full Quartz Back splash, plenty of custom built cabinets and Walk-in-Pantry. The adjoining Dinning area features a wide, tilt & slide Patio Door leading to a free maintenance composite Deck w/ glass railing. Large Mud Room w/ Laundry & Walk-in Linen closet. The Primary Bedroom features a big Walk-in closet and a gorgeous 6 pc. En-Suite Bathroom. The other 2 Bedrooms are large and share a 5 pc. Bathroom. BOTH LEVELS feature- the same open concept lay-out with 9 Foot Ceiling, Engineering Hardwood & Porcelain Tiles throughout. All Counter tops are Quartz & all Tub Backslashes are Porcelain Tiles. The LOWER LEVEL displays a Primary Bedroom with Walk in closet & a 6 pc En-Suite Bathroom, another 2 big Bedrooms that share a 5 pc. Bathroom, roughed-in Kitchen and Laundry. Energy Efficient Home, Spray Foam Insulated top to bottom, 2 Phase Furnace w/ 2 heating and cooling zones. Tilt & Turn German Technology Windows throughout the house. 3 Separate Hydro Meters. The fabulous WORKSHOP has many Business Uses or offers an Extra Living Space as a Tiny Home possibility. Equipped with Furnace, Gas, Hydro, Water and Spray Foam Insulated top to bottom this Workshop adds value and potential to this beautiful and versatile property. Many more to mention. Call today for a private viewing (id:56067)
Royal LePage Wolle Realty
1000 Asleton Boulevard Unit# 63
Milton, Ontario
Welcome to 1000 Asleton Blvd Unit 63, a stunning townhouse located in the vibrant community of Milton. This modern home offers a spacious layout spread across three levels, providing ample space for comfortable living. As you enter the main floor, you're greeted by a versatile den area, perfect for a home office or additional living space, along with convenient access to the garage and utility room. Ascend to the second floor, where you'll find a bright and airy living space featuring a sleek kitchen, complete with stainless steel appliances and plenty of cabinet storage, a cozy dining area, and a spacious living room ideal for relaxation and entertaining. The third floor boasts a luxurious primary bedroom with a 3-piece ensuite bathroom, along with two additional bedrooms and a well-appointed 4-piece bathroom, ensuring comfort and privacy for the whole family. With its desirable location close to amenities, parks, and schools, this townhouse offers the perfect blend of modern living and convenience. (id:56067)
Exp Realty
20 Wildan Drive
Hamilton, Ontario
Amid the established enclave of executive homes in Wildan Estates off Hwy 6 in Flamborough, 20 Wildan Drive offers nothing short of perfection - sheltered in a prime .5 acre lot, its elegant and understated curb appeal screens a surprising 4400 sf of living space inside and a swoon-worthy landscaped outside taking this home from ordinary to extraordinary. Step inside to a foyer defined by its vaulted ceiling and circular ebony staircase with wainscoting detail, a comfortable living room with stone-clad wood burning fireplace and a dining room enveloped in earthy greiges. Behind is the hub of the home, a stylish kitchen with eat-in dining area, and stellar views to the backyard. Beyond is the powder room and the primary bedroom suite, with tray ceiling, leather flooring that’s soft underfoot, a sleek 5-piece spa ensuite, walk-in closet and walkout to a raised deck - an aerie with gazebo shaded by a large maple tree. From this perch enjoy grand and gorgeous views; lush gardens, a central pergola with patio and fire pit and an outdoor kitchen, shielded by this home’s impressive 2.5 storey rear elevation. From the garage entry, pass the laundry/mudroom take a flight down to a bright entertaining space; home theatre, bespoke wet bar and lounge anchored by an elevated corner fireplace, plus studio or 4th bedroom with separate entrance, 3-piece bath, workshop, ample storage and mechanicals, and walkouts to the backyard gardens, patios or the solarium with fireplace. The second floor offers an extensive suite tucked into the eaves; bedroom or guest suite, with den and modern 3-piece bath, then a large second bedroom (now home office) and a 4-piece bath bathed in light. This property’s flawless fits and finishes are well-conceived, executed, and maintained, marrying thoughtful transitional design that appeals to many birds of a feather. A picture (or two) is worth a thousand words. Nothing to do but move in! (id:56067)
Royal LePage Royal City Realty Brokerage
41 Lonsdale Drive
Guelph, Ontario
Welcome to 41 Lonsdale - this is a well built plaster construction home situated in a quiet well-established family friendly neighbourhood that you could soon be a part of. This home is situated on a large 56 foot rectangular lot and features 3 good sized bedrooms and 2 bathrooms. Main floor and bedrooms have brand new flooring and baseboard trim as well as some new lighting. The main living area consists of a large kitchen/dining area with a convenient side door and a spacious living room with a massive and bright picture window ideal for entertaining. On the lower level you’ll find a large rec room and large bright windows as well as a separate utility room that houses the furnace, water heater and laundry hook-ups. Accessing the backyard is simple and convenient as there’s a walk up entrance . Storing items will be a breeze with 300 400 square feet of crawl space for your things. Come and have a look before it’s too late. Sq ft includes lower level. Last 4 staged images shows the possibilities and potential. (id:56067)
Homelife Power Realty Inc
255 Willowdale Place
Waterloo, Ontario
WELCOME TO 255 WILLOWDALE PLACE! Situated on a large pie shaped lot on a small cul-de-sac in a family friendly neighbourhood. This wonderful carpet-free bungalow is perfect for a multi-generational family or can easily be converted into an income producing duplex. The home features 2 kitchens, 2 full bathrooms and 5 spacious bedrooms. The main level features large tile floors in the common areas, large newer windows throughout allowing for an abundance of natural sunlight. The living room is generous in size and flows well into the dining room which offers a beautiful stone wall piece, sliding doors to a large deck which was recently reboarded and upgraded with new black railing. The newer modern kitchen offers a double sink, plenty of cupboard and counterspace, undermount lighting and a picture frame window to overlook the large backyard. The main level bedrooms offer hardwood flooring, new closet doors, and lighting fixtures. The 4-piece bathroom offers a luxurious feel with his and her sinks and a built-in stand-up shower. The lower level has its own separate entrance from inside the single-car carport. The lower level is completely carpet free with tiles throughout. The eat -in kitchen is modern with plenty of newer appliances. The bedrooms are large and there is a roomy 3-piece bathroom. The pie shaped backyard offers tons of space to add a garden shed or a great place to have your kids enjoy. Notable updates: 2024: Eaves and downspouts, deck board and railings, 2 Stoves, main level lighting fixtures, freshly painted, closet doors, door fixtures/hardware. 2020: Furnace, roof, water heater, kitchens. Book your private showing today! (id:56067)
RE/MAX Twin City Realty Inc.
11 Burrows Street
Cambridge, Ontario
Nestled in a serene and picturesque setting, this charming property offers the perfect blend of nature and modern comforts. Situated on a spacious lot measuring 36.94 feet x 149.16 ft. Step into a newly renovated kitchen offering custom-built maple cabinetry doors, granite counters, and newer stainless steel appliances.The living room has a wood burning cook stove providing both warm, cooking abilities, and ambiance durning cooler months, also featuring beautiful porcelain floor tiles. The oversized primary bedroom on the main floor with its own dressing room has a luxurious stand alone soaker tub. Brand new 3 pc bathroom on the main floor with large rain shower and porcelain tiles. On the upper level, there are 2 bedrooms with large windows overlooking the front gardens and an unobstructed view of the park. There is a new 2 pc bathroom with linen closet (with option to add a shower) and a crawl space with lots of room for storage. This property has 2 expansive greenhouses with organic soils that offer the ideal environment for cultivating your own fruits and vegetables. The enclosed fenced yard also features a large garden shed and a generously sized insulated garage with electrical services providing ample space for storage and hobbies. Relax and unwind under the roll out awning and enjoy your incredible perennial and fruit trees. For your convenience there are 2 overhangs which accommodate extra cars, boats and trailers. Adjacent to Lincoln Park, enjoy easy assess to recreation amenities including a splash pad, ball diamonds, playground - perfect for outdoor enthusiasts of all ages. Enjoy easy access to downtown, the Gas Light District, as well as near by schools, shopping, recreational facilities, biking, and running paths along the Grand River. See sales brochure for full video. (id:56067)
RE/MAX Twin City Realty Inc. Brokerage-2
RE/MAX Twin City Realty Inc.
15 Pioneer Ridge Drive
Kitchener, Ontario
Welcome to 15 Pioneer Ridge Drive - this beautifully renovated bungalow in sought-after Deer Ridge offers a perfect blend of modern amenities and classic charm. Boasting over 5000 square feet of open concept and natural light filled space, the home offers two spacious bedrooms on the main floor, including the primary suite with fireplace, walk-in closet and ensuite, and an additional three bedrooms in the fully finished basement. This home provides ample space for a growing family or guests, and plenty of work-from-home or hobby spaces. The main living area boasts hardwood floors, a gourmet kitchen with stainless steel appliances, and an inviting living room with a fireplace. Enjoy outdoor relaxation in the landscaped backyard with stone patio and hot tub. Located close to golf, dining and shopping, and just minutes to highway access, makes the location perfect for commuters! (id:56067)
The Agency
71 Forest Edge Trail
Kitchener, Ontario
Welcome to this beautifully upgraded home nestled in a serene, family-oriented neighbourhood. Boasting an array of amenities and thoughtful upgrades this property offers the perfect blend of style, comfort and functionality. As you enter, you'll be greeted by a stunning main floor renovation featuring front entry tile and elegant wainscoting, setting the tone for the homes sophisticated design. The powder room showcases a chic shiplap feature wall, while the newly renovated kitchen features new cabinets with pots and pans drawers, a walk-in pantry, and a custom range hood. The main floor boasts new hardwood flooring, fireplace w custom mantel and 9-foot ceilings with custom crown molding adding a touch of elegance to every corner. Enjoy seamless entertaining with the open concept layout on the main floor, while a separate upstairs family room provides the perfect retreat for relaxation. Pot lights illuminate the home throughout, enhancing the ambiance of each room. California shutters on floors one and two, providing privacy and style. Built-in audio speakers on the main and second floor elevate the entertainment experience. The primary bedroom offers his and her closets, a coffered ceiling, and pot lights. The second floor family room boasts new hardwood flooring, custom wainscoting, and a soaring 14-foot ceiling, with a covered porch off the front room providing shade and relaxation. Additional features include a main floor laundry room with storage closet and custom bench, a mudroom with custom storage cabinets, plenty of storage space in the garage mezzanine, and closet doors and hardware enhancements throughout the home. The fully finished basement offers versatility, with a gym or office, an extra bedroom, and a cheater ensuite. Situated on a wooded lot surrounded by nature, this home is located in close proximity to great schools, transit, Conestoga College, and a variety of amenities. Don't miss your chance to experience luxurious living in a prime location! (id:56067)
RE/MAX Real Estate Centre Inc.
130 Lower Canada Crescent
Kitchener, Ontario
ABSOLUTELY STUNNING 3 BEDROOM, 4 BATHROOM FAMILY HOME BEAUTIFULLY LOCATED ON A QUIET CRESCENT IN KITCHENER'S DESIRABLE PIONEER PARK!! Perfect for a growing family – you'll have endless summer days and nights in your own private resort! The gorgeous backyard is perfect for pool parties and entertaining with it’s inviting heated in-ground salt swimming pool with custom stamped concrete patio, change house & pump house, amazing landscaping and waterfall. Featuring a custom awning and a beautiful pergola, there is also a exterior wall mount for your TV: Imagine movie night - while floating in your pool! Inside the home you will love the beautiful renovated kitchen featuring stainless steel appliances and induction cooktop. Imagine cozying up in your family room to the warmth of your wood burning fireplace! Then – retire to your opulent oversized primary bedroom suite – complete with superbly luxurious resort style ensuite featuring hydro therapy spa & a party-sized custom stand up shower. The spacious finished basement features a full bathroom and plenty of space! The home has many recent upgrades including: New rec room carpet (2019), Custom awning/pergola (2022), Upstairs windows (2022) and features a safe and secure WIRED security system (unlike wifi - it cannot be hacked), electrical panel (2019), engineered hardwood in dining room & family room (2019). Walking distance to Pioneer Park Shopping Ctr and your very own Tim Hortons! Hurry - act fast! (id:56067)
Royal LePage Wolle Realty
287 Steepleridge Street
Kitchener, Ontario
Introducing this 3+1 bdrm, 2.5 bath detached 2-storey home in desirable Doon South neighbourhood overlooking a quiet court where your children can play. This original owner home has been meticulously and lovingly taken care of. 10 yrs new - this house is full of upgrades galore! 9-foot ceilings on the main floor with extended height doors provide a luxurious feel upon entering. The large windows throughout flood the home with natural light, complemented by elegant California shutters on the main and upper levels. The upgraded white kitchen is perfect as the heart of the home with and oversized island, tile backsplash, stainless steel appliances and quartz countertops and opening up to your dining area, main floor living room with new engineered hardwood & with sightlines to the backyard. Need additional space? We have a total of 3 family rooms - offering plenty of space for relaxation & entertainment (with 3 tv conduits throughout) or an optional above grade 4th bedroom should your family require. Heading upstairs past your 2nd family room you come upon two perfect sized bedrooms, a 4 pc bath with linen closet and your generously sized primary bedroom with lrg w/i closet and ensuite providing comfort and convenience. Down in the naturally bright basement you have extra room to relax and unwind - a 4th bedroom or office as you require and a 3-piece rough-in for future customization already with wiring & fan. This home combines functionality, style, and comfort for the ultimate living experience. The property has 1.5 car garage with concrete with aggregate driveway for parking. The aggregate continues around the side of the home with a custom walk way into the privacy of your fully fenced yard, complete with a deck, garden, and built in lawn sprinkler. Freshly painted this home is move in ready for you to enjoy whatever your family's needs are. Close to parks, great schools and walking trails - come see how great 287 Steepleridge St can be! (id:56067)
RE/MAX Twin City Realty Inc.
208 Paige Place
Kitchener, Ontario
Welcome to Bridgeport Living! Where modern elegance meets family-friendly comfort! Nestled on a tranquil cul-de-sac in the coveted Bridgeport neighbourhood of Kitchener, this spacious residence is tailor-made for your growing family's dreams. Step INSIDE and discover over 2840 square feet of luxurious open-concept living space, with 4 bedrooms, 4 bathrooms, and a convenient double-car garage. The heart of the home, a fully renovated kitchen, awaits your culinary adventures with its abundance of counter space, gleaming new appliances, dual sinks, wine cooler, and double skylights illuminating the stylish island. From here, enjoy seamless views of the dining room, family room, and lower-level living space, creating an inviting ambiance for entertaining or family gatherings. OUTSIDE, escape to your personal oasis where a sprawling interlocking patio gracefully wraps around to the front driveway. Whether you're unwinding by the cozy firepit or taking a refreshing dip in the expansive saltwater pool, every moment spent in this backyard paradise is a cherished memory in the making. Ascend to the UPPER LEVEL. Here, the primary bedroom beckons with its spacious layout and indulgent 4-piece ensuite bathroom, offering a tranquil sanctuary to unwind after a long day. Additionally, two other well-appointed bedrooms await, providing ample space for family members or guests. Adjacent to these bedrooms, is a convenient 4-piece bathroom. Additionally, the BASEMENT unveils a versatile in-law suite, complete with its own entrance, offering endless possibilities for accommodating guests, potential rental income, or simply providing an added private space. With its generous SIZE, recent UPGRADES, captivating SALTWATER POOL, and versatile IN-LAW SUITE, 208 PAIGE PLACE embodies the epitome of modern living. Don't miss the opportunity to make this your forever home – contact your Realtor today to schedule a showing and embark on the next chapter of your family's story! (id:56067)
Keller Williams Innovation Realty
31 Sienna Street Unit# A
Kitchener, Ontario
Step into luxury living at 31A Sienna, in Amazing & Family-Friendly neighborhood of Kitchener. Where every detail has been meticulously crafted to create the perfect blend of comfort and style. Nestled in a coveted corner unit, this townhouse exudes sophistication and charm from the moment you arrive. As you enter, you're greeted by an abundance of natural light flooding the main living area, creating an inviting ambiance that is perfect for both relaxation and entertaining. The spacious layout seamlessly connects the living room to the stunning kitchen, where upgraded features abound. Ample cabinets, SS Appliances and a generously sized island with breakfast bar provide both functionality and elegance, offering plenty of space for meal preparation and casual dining alike. The upgraded island boasts additional counter space and storage, including a bonus area for garbage and recycling, ensuring convenience at every turn. Hardwood flooring in the main living area, creating a warm and inviting atmosphere, while brand new luxury vinyl flooring graces the two bedrooms, offering both durability and style. A large 4 PC bathroom, stacked laundry, and Juliette balcony complete the picture, providing the perfect retreat for unwinding after a long day. Parking is included with this low-fee townhouse, adding an extra layer of convenience to your daily routine. Situated in a fantastic area of Kitchener, you'll enjoy easy access to a myriad of amenities, including restaurants, parks, trails, groceries, and public transit. Plus, with gorgeous biking and walking trails leading to nearby parks and ponds, you'll have endless opportunities to explore the great outdoors right at your doorstep. Don't miss your chance to make this exquisite property your forever home. Schedule your viewing today and experience the epitome of luxury living. (id:56067)
RE/MAX Twin City Realty Inc.
179 Taylor Avenue
Cambridge, Ontario
Welcome to 179 Taylor Avenue! This Beautiful brick 1368 sqft Bungalow is situated on a quiet dead end street. this spacious one owner home features walk outs from the kitchen and the lower level offering a treed view of the city owned greenspace. The main floor offers a large eat in kitchen, primary bedroom w/ 4pc ensuite, two more good sized bedrooms, living / dining room w/ cozy gas fireplace, large foyer and recess to the 2 car garage. In the lower a large rec room w/ gas stove, bonus room w/ kitchenette provides an opportunity for multi generational living. Book your viewing TODAY! (id:56067)
Royal LePage Crown Realty Services Inc. - Brokerage 2
259 Falconridge Drive
Kitchener, Ontario
Welcome to 259 Falconridge Dr, where luxury meets functionality in this stunning home boasting countless upgrades. With 4 bedrooms and 4 baths, this residence offers spacious living at its finest. Step through the spacious foyer adorned with polished porcelain tile, setting the tone for the grandeur within. The impressive living/dining room features gorgeous hardwood floors and a gas fireplace, perfect for cozy evenings with loved ones. The chef's dream kitchen awaits, equipped with granite counters, built-in appliances, an island with breakfast bar, butler’s pantry, glass backsplash, and a custom wine rack. A convenient mudroom provides access to the pristine double garage with an epoxy floor, while a handy powder room completes the main level. Retreat to the large primary room accompanied by a luxurious 5-piece ensuite. Two additional bedrooms and a bonus room offer versatility and potential. The laundry room stands out with built-in cabinets and granite countertops. The basement is an entertainment hub, featuring a theatre room with surround sound, wet bar, bathroom with heated floors, and a fifth bedroom complete with a Murphy bed. Stay fit in the dedicated workout room, while smart home technology adds convenience with integrated blinds and lighting for effortless control. Outside, the meticulously designed backyard oasis awaits, offering relaxation and entertainment year-round. Enjoy heated covered porch, expansive deck with an outdoor kitchen with a keg tap. Immerse yourself in leisure with a hot tub, practice your putting skills on the green, or by scaling the rock wall. Gather around the gas fire pit on the patio for cozy conversations beneath the stars, enhanced by outdoor speakers. Located just steps from Grand River trails, Kiwanis Park, Grey Silo Golf Course, excellent schools, and amenities, 259 Falconridge Dr offers the perfect blend of luxury and convenience. Schedule your showing today and experience the epitome of upscale living. (id:56067)
Exp Realty
35 Alexandra Avenue Unit# 105
Waterloo, Ontario
This stunning condo will leave you breathless with its tasteful implementation of modern luxury. Nestled in a building that once housed the historic Alexandra Public School in 1923, this property has been meticulously restored in recent years, blending tasteful updates with its original charm to become one of the most coveted luxury condos right in the heart of Uptown Waterloo! Discover approximately $80,000 worth of recent upgrades that have elevated this home to dream status for one fortunate buyer. It includes a stunning eat-in kitchen with black stone countertops, black appliances and cabinetry and with brass hardware and faucet, making the kitchen a true visual delight. The kitchen leads into to a spacious living room, with plenty of windows, natural light, custom shutters and remote control blackout blinds, allowing for an array of uses and ambiances, both for entertaining and for your own enjoyment. Smart lighting dimmable pot lights are available throughout the home! The home includes 2 bedrooms and 2 fully renovated bathrooms, with high end Carimali rainfall showers and fixtures, floating vanities and tasteful tile work. The primary bedroom is spacious with plenty of built in storage and with an ensuite bathroom with heated flooring. The second bedroom includes a cozy nook, perfect for working from home. The unit also offers in suite laundry and a spacious area in the back for extra space. If all of this wasn’t already enough, this home offers you an extremely rare 4 parking spots (2 which are covered garages) for your exclusive use plus it also includes a storage locker! This home boasts an unbeatable location in the heart of Uptown Waterloo, just steps away from Waterloo Town Square, a variety of amenities including restaurants, parks, trails, coffee shops, hotels, and vibrant nightlife. Additionally, easy access to the LRT makes commuting effortless. Nearby are excellent schools like KWCI and Resurrection Catholic as well as the Google Breithaupt Campus. (id:56067)
Exp Realty
83 Elmwood Avenue
Cambridge, Ontario
Scandinavian style bungalow is ready for your next stage in life. This home has condo inspired feel but with land to enjoy. With 2 bed 1 bath and countless upgrades like. Custom two tone kitchen with quartz countertops undermount led lighting , extended island and 4 new SS appliances. New windows and doors. New roof and siding. New panel, wiring and plumbing. New furnace and AC unit. High end vinyl flooring through out. Main floor laundry and storage. Clean fresh new 4 piece bath awaits. Enjoy both your front and back yard with 2 new decks. And with room to add a private driveway and garage at the back of the house leaves options for you to add your customized touch on this property. (id:56067)
Davenport Realty Brokerage
71 Willowrun Drive
Kitchener, Ontario
Welcome to 71 Willowrun drive Kitchener. A beautiful and an immaculate detached home with 2,706 sq.ft. of living space, 4 bed, 3.5 bath, fully finished basement with extended driveway in the most desirable Grand River South area of Kitchener. Entering through the covered porch perfect for the enjoying your morning or evening tea or coffee, to the main floor featuring foyer leading to an open concept kitchen with S/S appliances, extended kitchen cabinets for the plenty of storage, backsplash and a breakfast bar. Additionally, it features a spacious living room with big windows allowing abundance of light during the day, a dining room and a powder room. A sliding door opens to the backyard with wooden deck for your family's outdoor summer enjoyment. Freshly painted main floor & led light throughout the main floor. Second floor boasts a master bedroom with 4pc ensuite bathroom and a huge walk-in closet. 3 other good sized bedrooms with 4 pc bathroom and decent size closets. Fully finished , carpet free basement with a huge rec room and 3 pc bathroom. Laundry in the basement. Located in a sought-after area, this home is at 2 min Walk to future Catholic High School, provides convenient access to other top schools, scenic trails, the Grand River, Chicopee ski hill, and major highways like the 401, making all amenities easily reachable. Take advantage of the opportunity to call this lovely property your own and enjoy the peaceful lifestyle it presents. (id:56067)
Century 21 Right Time Real Estate Inc.
6 Upper Mercer Street Unit# A2
Kitchener, Ontario
Welcome to beautiful 6 Upper Mercer Street Unit A2! Original owner occupied! If you are a first time home buyer, looking to downsize or an investor this home is a perfect fit for you. This two story home boasts just over 1800 square feet of living space and is compete inside and out and ready for its new buyers! This super clean home offers an open concept carpet free main floor which includes kitchen with dinette area, open to a quaint living room, long foyer, and powder room. The second floor includes three bedrooms and two three piece bathrooms. You will love your primary bedroom with ensuite and large windows. The fully finished basement includes a perfect size carpet free seating area, with laundry and room for storage. The outside of the home is landscaped with two parking spaces. You will enjoy entertaining family and friends on your wood deck with no neighbors behind you. Low maintenance fees! which include landscaping and snow removal. This home is located in one Kitchener's most well known family and friendly neighborhoods. You are literally within walking distance of great schools, shopping, major highways and beautiful trails. Do not miss your chance to make this unit your next home! (id:56067)
RE/MAX Twin City Realty Inc.
252 Shady Glen Crescent
Kitchener, Ontario
BACKING ONTO RAVINE LOT with WALK OUT LOWER LEVEL! This carpet-free 4 bed, 4 bath is the perfect place to call home. As you step into this home, you will be greeted by a bright and spacious foyer with 9ft ceilings that carry throughout the main floor, leading into an office with a large window and into the open dining room featuring a two-way fireplace that also becomes the focal point of the living room with build up shelves. The large, bright, eat-in kitchen features quartz countertops, a backsplash, an island with a breakfast bar, stainless steel appliances (including a new gas stove and fridge), and sliding doors, leading onto a wooden deck. Completing this main level is a laundry room and a convenient 2pc washroom. A hardwood staircase accented with elegant iron spindles leads you to an intimate seating area on the second level. 4 large bedrooms, featuring 3 walk-in closets can be found on this level including the master suite, a private retreat featuring a 5-piece ensuite with double sinks a bathtub, and a glass shower. The unfinished walk-out basement is a blank slate, awaiting your imagination and personal touch. This home wouldn't be complete without its amazing backyard, backing onto a wooded lot. No rear neighbors and unobstructed views of nature. (id:56067)
Corcoran Horizon Realty
30 Imperial Road S Unit# 38
Guelph, Ontario
This exquisite Turn-Key Townhome offers modern elegance at 30 Imperial Road. This fully renovated townhome offers luxurious living with no expense spared. Boasting 3 bedrooms and 2.5 bathrooms, every inch of this home has been meticulously updated for your comfort and style. Step inside to discover an open-concept custom kitchen featuring state-of-the-art appliances and sophisticated finishes. The hardwood flooring throughout adds warmth and a touch of class to every room. The primary suite is a true retreat with a lovely walk-in closet, expansive windows, with access to the expanded 5-piece bathroom, designed to provide a spa-like experience where you can unwind after a long day. Each bedroom is equipped with custom closet organizers, ensuring ample storage and a clutter-free living space. The basement is fully finished, offering additional living space and a brand-new full bathroom, perfect for guests or a home office. Outside, the enclosed backyard is a private sanctuary. Beautiful gardens and a charming patio create the ideal setting for summer gatherings. The gas line for the BBQ makes entertaining a breeze in your personal outdoor oasis. With all these incredible features, there's nothing left for the new owners to do but move in and enjoy the lifestyle this stunning home offers. Don’t miss the opportunity to make 38-30 Imperial Road your new address. (id:56067)
Royal LePage Royal City Realty Brokerage
318 Strathallan Street
Fergus, Ontario
This charming Fergus home boasts exceptional curb appeal and resides in a coveted location close to shopping centers, churches, parks, and various amenities, creating an optimal blend of convenience and comfort. Step into the main floor, where a tastefully designed kitchen awaits, featuring high-end Samsung stainless steel appliances including a fridge, stove, and dishwasher alongside abundant storage space within the recently updated drawers and cupboards. The main floor also offers dining space and a spacious living room that opens up to the back patio, ideal for entertaining guests or unwinding outdoors. Venture upstairs to discover three generously sized bedrooms and an updated 4-piece bathroom, providing ample space and modern comforts for the whole family. The basement expands the living area, offering a versatile recreation room, an office, and a convenient bonus 2-piece bathroom. Head outside onto the serene 40 x 110 ft property lot, showcasing a 23 x 16 ft interlock patio, a 12 x 10 metal gazebo, and a refreshed deck within a fully fenced yard offering a private oasis for outdoor enjoyment and relaxation. Additional storage options include a double shed in the rear yard and an attached single-car garage, providing ample space for all your belongings. Noteworthy features include: Newly installed thermal-style windows (2018), a recently upgraded water softener, 35-year shingles (with over half their lifespan remaining), and a meticulously laid driveway adorned with 3-inch paving stones (2021), ensure both functionality and aesthetic appeal. This is your affordable chance to get into the real estate market!! (id:56067)
Red Brick Real Estate Brokerage Ltd.
No Favourites Found

