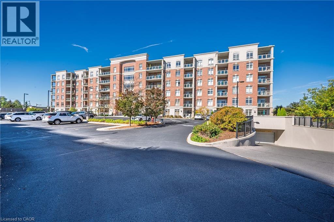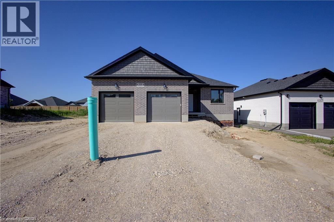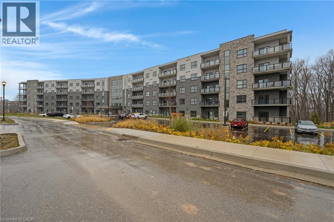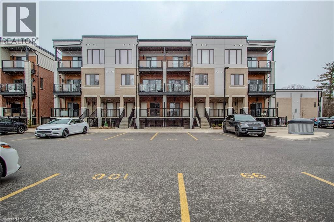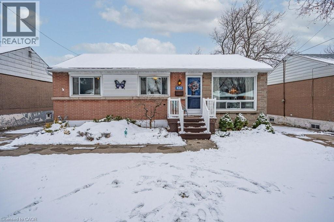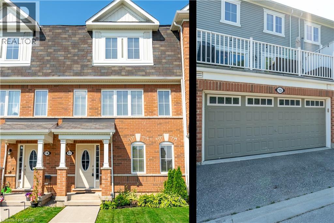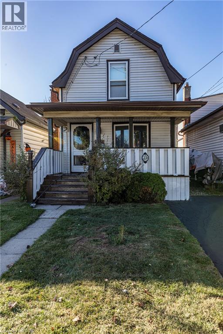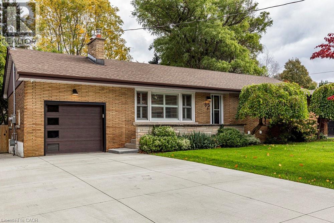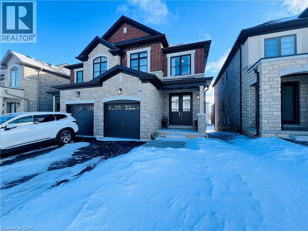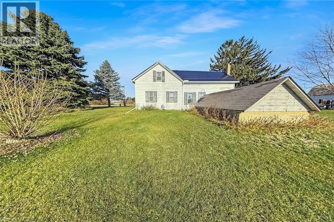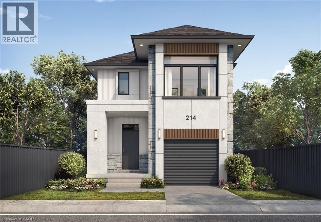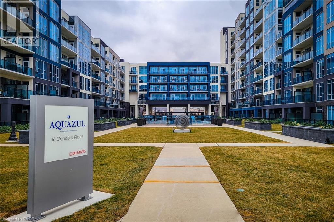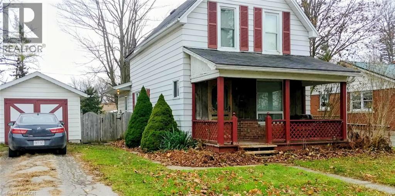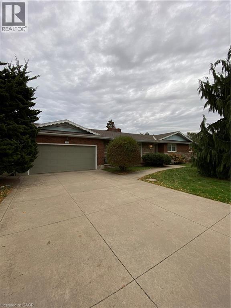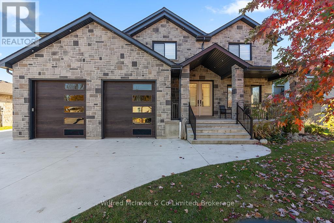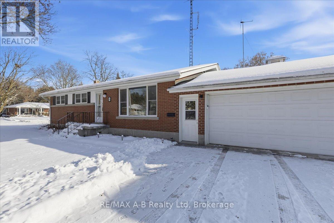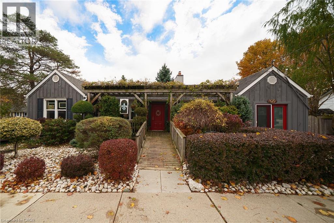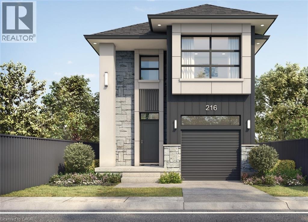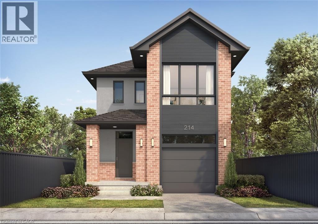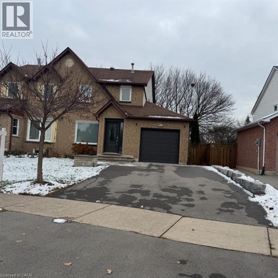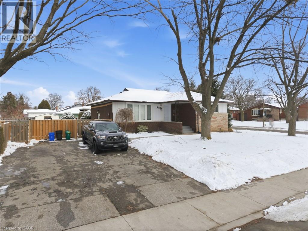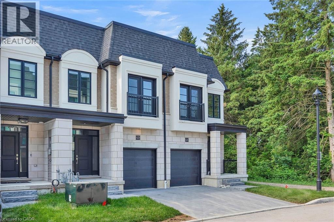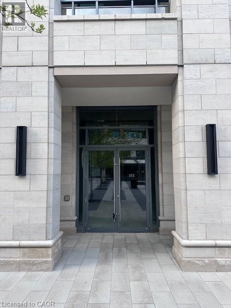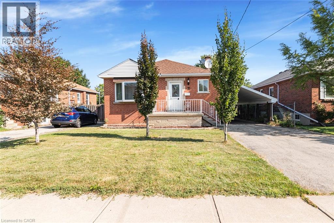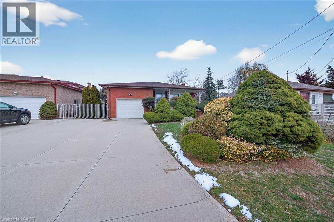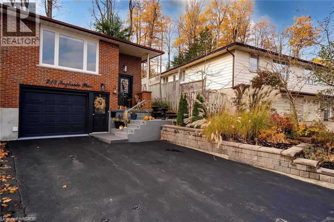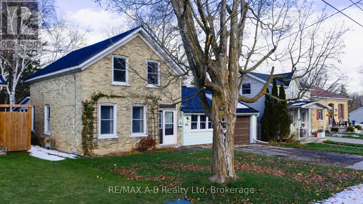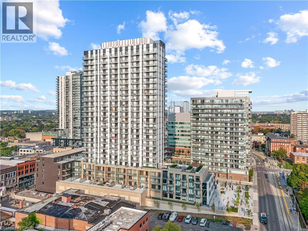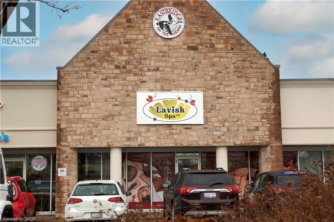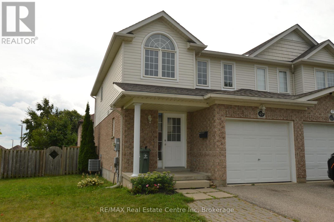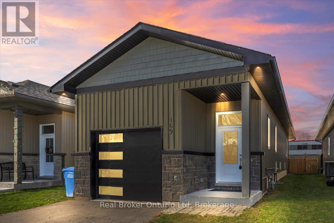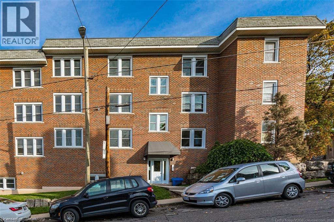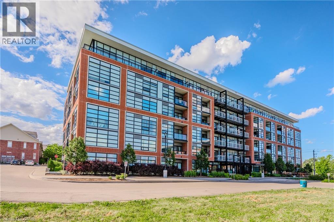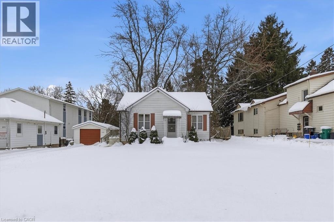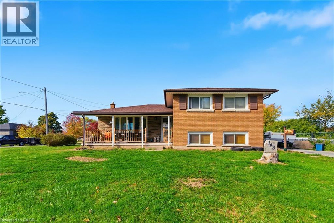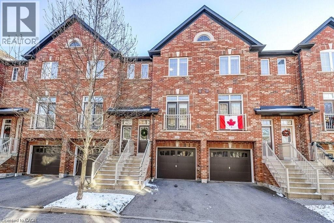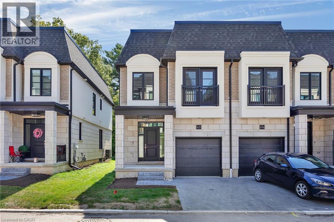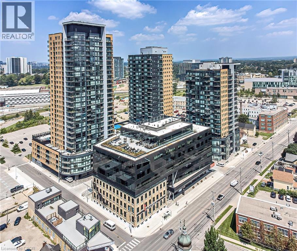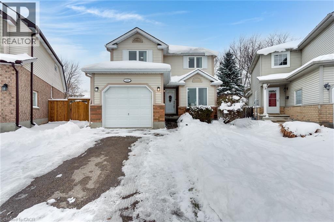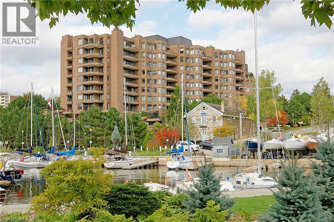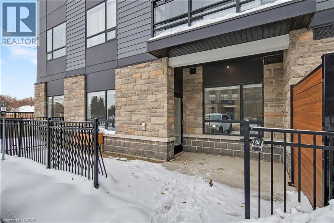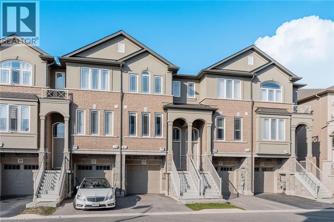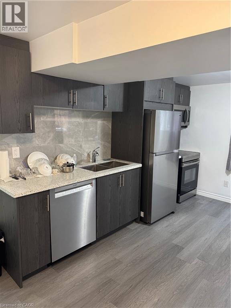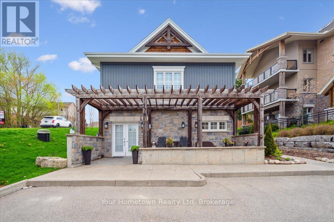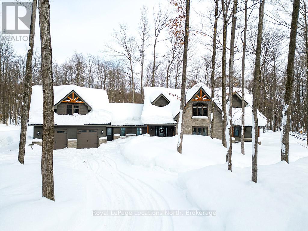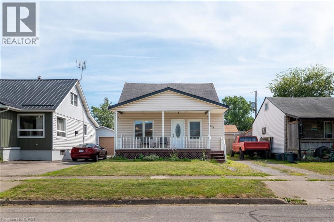1980 Imperial Way Unit# 212
Burlington, Ontario
Exceptional value in the exclusive and rarely-offered Appleby Woods condominium. With only 9 suites sold since the start of 2022, this is a rare opportunity to call this coveted building home at a price that is 20% below the building’s average cost per square foot during that time. This bright and spacious 2 bedroom, 2 bath plus full den 2nd floor corner suite features large windows, an open layout, and an expansive balcony accessible from both the living room and primary bedroom. Enjoy a generous primary suite with walk-in closet and 3-piece ensuite, and an entertainer’s kitchen with stainless steel appliances, large island and ample storage. Includes in-suite laundry, two parking spaces (one surface, one underground), and a large locker. Geothermal heating, solar panels, and individually controlled HVAC offer year-round comfort and efficiency leading to reduced monthly bills. Amenities include a library, workout room, a party room and ample visitor parking. Steps to shops, restaurants, Movati, and Appleby GO, with easy highway access. With space for everything and its convenient location, this condo is the key to easy living without sacrifice! (id:63008)
128 Pugh Street
Milverton, Ontario
MOVE IN TODAY!!!! Step into a world of elegance and comfort with this stunning 5-bedroom bungalow, perfectly situated just a 25 minute traffic free drive from the thriving hubs of Guelph, Kitchener, Stratford, and Listowel in the lovely town of Milverton. Designed for modern living, this home offers a seamless blend of practicality and luxury. Spacious and thoughtfully crafted, this home is fully finished on both levels! The main level welcomes you with an open, inviting atmosphere where custom cabinetry adds a refined touch to every corner. Two fireplaces (upper and lower) create warm focal points, perfect for cozy evenings with family and friends. With three well-appointed bathrooms and two laundry rooms (upper and lower), convenience is built into the very essence of this home. Privacy and peace are assured, thanks to soundproofing between floors. The lower level is expertly designed for multi-generational living, functioning as a fully independent in-law suite with its own entrance and roughed in for a kitchenette, making it ideal for extended family or guests. Outside, the yard comes sodded and is complemented by a covered back deck—an idyllic retreat for morning coffee or evening relaxation. With parking for six vehicles, there’s ample space for family and visitors alike. Adding further confidence to this impeccable home is a five-year Tarion warranty, ensuring lasting quality and reliability. This exceptional property offers an unmatched combination of comfort, style, and convenience, making it the perfect place to call home. Don’t miss this opportunity—schedule a viewing today! (id:63008)
1100 Lackner Place Unit# 519
Kitchener, Ontario
Welcome to Lackner Ridge, one of Kitchener’s most desirable neighbourhoods! This brand-new top-floor condo offers modern living at its finest with 2 spacious bedrooms, 2 full bathrooms, and an open-concept layout designed for comfort and style. Flooded with natural light, the living space features views of the surrounding forest, providing a peaceful, private backdrop year-round. The contemporary kitchen flows seamlessly into the dining and living area—perfect for daily living or entertaining. Situated in an ideal location, you’re just minutes from the public library, the local arena, and the Grand River Recreation Centre, offering convenience and a vibrant community lifestyle. This unit also includes a dedicated locker for extra storage and an underground parking spot, adding practicality to luxury. (id:63008)
25 Isherwood Avenue Unit# G105
Cambridge, Ontario
Brand-New 3-Bedroom, 2-Bathroom Townhouse Condo with Private Patio! Stunning, brand-new townhouse condo featuring 3 spacious bedrooms, 2 full washrooms, and 9-ft ceilings throughout. The primary bedroom includes a walk-in closet and a full ensuite bath, while two additional sizable bedrooms come with closets and share the second full washroom. The modern kitchen boasts a large island, ample cabinet space, stainless steel appliances (fridge, stove, dishwasher, microwave), granite countertops, and a convenient in-unit washer and dryer. The bright living room features glass sliding doors, allowing for plenty of natural light. Located in a prime area, this home is in close proximity to Cambridge Centre Mall, schools, the Grand River, Downtown Cambridge, and Cambridge Memorial Hospital, with easy access to Highway 401 for a quick commute. It’s also just a short drive from Kitchener-Waterloo universities, colleges, major employers, restaurants, shopping, and nightlife.1.5 Gb free Internet( Included in the condo fee) (id:63008)
426 East 37th Street
Hamilton, Ontario
Calling all families, your perfect house is waiting. Hamilton Mountain bungalows come in all shapes and sizes but this thousand square-foot brick beauty is the perfect blend of modern meets sweat equity potential. Built in 1956 this property has been in the same family for almost 75 years! Recent upgrades include refinishing all the original main floor hardwood, a new roof in 2012, upgraded central air in 2015 and many updated vinyl windows. With a one-of-a-kind floor plan this home divides itself into wings, one for living and one for sleeping. Three bedrooms, all with generous closets, all completed in hardwood flooring with overhead lighting share a main floor bathroom with an updated vanity, additional storage and a laundry chute. Stop looking at tiny homes and enjoy living with two main level storage closets and a generous kitchen with hardwood cabinetry. The basement is an absolute time capsule, you know they have no water issues here because it hasn’t changed since 1960. Whether you’re looking to live out your wall panel fantasy, or are looking to renovate to accommodate your lifestyle or family members, with a separate walk up entrance, loads of storage, and a powder room and wet bar, this transitional space is ready for any design. Don’t overlook the fully fenced yard, concrete drive and back patio with coverage to provide more seasons of use. Fantastic location, steps to schools and parks. Contact us if you’re dreaming of bungalow living! (id:63008)
230 Avonsyde Boulevard Unit# 15
Waterdown, Ontario
Discover incredible value in Waterdown with over 1,700 square feet of living space and a double-car garage! Welcome to 15-230 Avonsyde Boulevard, where modern style meets tranquil surroundings. The main level features a spacious, light-filled den — ideal as a home office, kids’ playroom or even a fourth bedroom. Enjoy the convenience of direct access to the double garage, along with a well-appointed laundry room that completes this functional and versatile space. On the second floor, the spacious and sunlit eat-in kitchen, featuring ample storage, stainless-steel appliances and a sliding door that opens to your private terrace overlooking peaceful greenspace. Adjacent to the kitchen is a fantastic family room with large windows that fill the space with natural light. A stylish two-piece powder room completes this beautifully designed level. The upper level offers a relaxing primary suite, complete with a private three-piece ensuite and a generous walk-in closet. Two additional well-sized bedrooms and a full bathroom complete the third floor, providing comfort and space for the whole family. A private driveway and two garage spaces offer parking for three vehicles — a welcome convenience for busy households. This is a rare opportunity to own in the desirable Waterdown community at a price point that fits your budget and checks all your boxes. Don’t be TOO LATE*! *REG TM. RSA. (id:63008)
23 Frederick Avenue
Hamilton, Ontario
Welcome to 23 Frederick Ave in Crown Point - backing on to an elementary school, steps to parks, Centre Mall, Kenilworth Ave & bustling Ottawa Street, known for Saturday farmers markets, trendy shops and cafes. Ideal for first-time Buyers/those looking to build equity or ready to transition from condo living, this delightful home offer space and convenience! Main Floor features some hardwood floors, bright living room, spacious separate dining room and well-sized L-shaped kitchen. Sliding Doors to large rear covered deck. Upper level boasts 2 Bedrooms and large Bathroom with double sinks, corner soaking tub w/shower. Great backyard for entertaining features a large shed with hydro plus a lean to for plenty of storage. Single car asphalt driveway. Some updated windows and doors, Roof shingles in 2021, Updated HWT $65 quarterly. Updated HVAC. Located just minutes from Red Hill Parkway, QEW, mountain access, with easy connections to public transit and the upcoming LRT. Do not miss this opportunity to own a home in a vibrant family oriented neighbourhood! (id:63008)
85 Westminster Avenue Unit# 1
Hamilton, Ontario
Experience refined living in this newly renovated mid-century bungalow, located in one of Hamilton’s most sought-after escarpment neighbourhoods - Westcliffe East. This sprawling main floor unit offers exclusive use of the full double driveway and a beautifully landscaped yard. Inside, the home features an open-concept layout with a custom-designed kitchen, quartz countertops, and a large island with seating for five. Ideal for entertaining or casual dining. Enjoy brand-new stainless-steel appliances, engineered oak hardwood flooring, and a gas fireplace framed by the home’s original stone surround, blending modern luxury with timeless character. The home includes three spacious bedrooms, each with ample closet space, and a designer bathroom complete with a rainfall shower, floating double vanity, and accent lighting for a spa-like experience. Additional highlights include in-suite laundry, premium finishes throughout, for effortless living. Nestled on a quiet street along the Niagara Escarpment, this address offers the perfect balance of nature and convenience. Steps to scenic lookouts, hiking trails, parks, tennis courts, and golf courses, while remaining close to shopping, restaurants, reputable schools, and quick access to downtown and major highways. (id:63008)
11 Cherry Blossom Heights
Hamilton, Ontario
Welcome to this beautifully newly built semi-detached 2-storey home, thoughtfully crafted by the reputable Spallaci Home Builders. Nestled in the highly sought-after, upscale, & family-friendly West Hamilton Mountain neighbourhood, this home offers the perfect combination of modern design, everyday comfort, & exceptional convenience. From the moment you arrive, the inviting brick & stone exterior & charming covered porch create a warm & welcoming first impression. Step inside to discover a bright, open living space enhanced by 9-foot ceilings & large windows that fill the main floor with natural light, creating an uplifting & spacious atmosphere. The heart of the home is the stunning kitchen, featuring quartz countertops, sleek overhead cabinets & drawers, & a seamless walk-out to the rear deck—ideal for outdoor dining, entertaining, or simply enjoying a quiet moment outside. The modern open-concept layout makes hosting & everyday living feel effortless, with a smooth flow from kitchen to dining to living areas. Upstairs, the home continues to impress with a well-designed second floor that offers comfort & privacy for the whole family. The main bedroom serves as a peaceful retreat, complete with a private ensuite bath & a walk-in closet. Two additional bedrooms provide flexibility for children, guests, or office space—one of which includes its own walk-in closet for added convenience. The separate second-floor laundry room is a thoughtful & practical touch that simplifies daily routines. The partially finished basement, complete with a 3-piece bath, offers excellent potential for additional living space—whether you envision a cozy family room, home gym, hobby area, or guest suite. Perfectly located minutes from the Garth & Upper James shopping areas, & a short distance to nearby parks & schools, this home delivers style, comfort, & convenience in one exceptional package. A wonderful opportunity to enjoy modern living in a fantastic neighbourhood—welcome home! (id:63008)
226 Norfolk County 28 Road
Langton, Ontario
This is a classic, long-established family farm with deep roots and a lot of potential. The farm house and buildings are older and in need of some updates, but they offer solid structure and authentic character for anyone looking to restore a true country property. The real value lies in the land itself - healthy, fertile, and proven bountiful over generations. with rich soil, open workable fields, and room to expand or diversify. Furnace was serviced December 2025. The property is ideal for buyers who want a project with a big upside. Its a place where someone can build their vision on land that has always given back. (id:63008)
484 Green Gate Boulevard
Cambridge, Ontario
MOFFAT CREEK - Discover your dream home in the highly desirable Moffat Creek community. These stunning detached homes offer 4 and 3-bedroom models, 2.5 bathrooms, and an ideal blend of contemporary design and everyday practicality. Step inside this Mahogany B model offering an open-concept, carpet-free main floor with soaring 9-foot ceilings, creating an inviting, light-filled space. The chef-inspired kitchen features quartz countertops, a spacious island with an extended bar, ample storage for all your culinary needs, and a walkout. Upstairs, the primary suite is a private oasis, complete with a spacious walk-in closet and a luxurious 3pc ensuite. Thoughtfully designed, the second floor also includes the convenience of upstairs laundry to simplify your daily routine. Enjoy the perfect balance of peaceful living and urban convenience. Tucked in a community next to an undeveloped forest, offering access to scenic walking trails and tranquil green spaces, providing a serene escape from the everyday hustle. With incredible standard finishes and exceptional craftsmanship from trusted builder Ridgeview Homes—Waterloo Region's Home Builder of 2020-2021—this is modern living at its best. Located in a desirable growing family-friendly neighbourhood in East Galt, steps to Green Gate Park, close to schools & Valens Lake Conservation Area. Only a 4-minute drive to Highway 8 & 11 minutes to Highway 401.**Lot premiums are in addition to, if applicable – please see attached price sheet* (id:63008)
16 Concord Place Unit# 810
Grimsby, Ontario
Live by the water in this popular 1 bedroom + den unit in Grimsby's Aquazul. Unit is higher up with really nice views of the pool & lake! Modern finishes, floor to ceiling windows and in-suite laundry. 1 Parking spot and 1 locker included. Luxury resort style amenities include outdoor pool, gym, party room and media room. Steps to restaurants, walking trails, local shops and quick access to QEW. (id:63008)
520 Alder Street E
Dunnville, Ontario
Welcome home to this move-in ready family home centrally located in Dunnville. This home offers 3 bedrooms, a spacious kitchen, onsite laundry and detached garage. It boasts wall to ceiling wood decor and staircase and a front porch waiting for your rocker. The spacious and private backyard is ideal for entertaining. Walking distance to shops, restaurants, schools, parks and recreation centres. Only minutes to the Grand River where fishing and water sports await you. (id:63008)
232 Mcneilly Road
Stoney Creek, Ontario
Currently undergoing thoughtful updates, this spacious 4-bedroom, 2-bathroom bungalow offers comfort, convenience, and room to grow. Enjoy the ease of main-floor living with a generously sized living room, an inviting dining area, and an eat-in kitchen perfect for family meals. A roomy family room provides even more gathering space, while four well-sized bedrooms ensure everyone has a place to unwind. The quiet, private backyard offers a peaceful retreat, and the unfinished basement provides ample storage to keep everything organized. Situated close to major highway access and steps from the stunning Niagara Escarpment, this home combines tranquil living with exceptional convenience. (id:63008)
72 Victoria Street S
Saugeen Shores, Ontario
Come discover this executive two-storey home at 72 Victoria St S in the heart of Southampton. Offering almost 4,300 sq ft of living space across three levels, this stunning residence features 4+1 bedrooms, 3.5 bathrooms, an attached two-car garage, and a hard-to-find (in town) 1600 sq ft detached workshop with a one-bedroom apartment above - all on a premium 73.5ft x 250ft lot just steps from downtown shopping and dining, Jubilee Park, the hospital, public school, arena, and Southampton's famous sandy beach. The all-stone exterior and tidy landscaping deliver exceptional curb appeal, complemented by a triple wide concrete driveway and laneway leading to the shop out back. Inside the home, you are greeted by a great room w/18ft ceiling and soaring stone fireplace that anchors the open-concept main floor with engineered hardwood throughout. The gourmet kitchen boasts white thin framed shaker cabinetry for a refined and elegant look, distinctive quartzite counters and backsplash, and a wood-tone island. A bright dining area opens to the rear deck, while a home office, powder room, and mudroom with storage closets and heated floors complete the level. Upstairs, the oak staircase leads to four spacious bedrooms, including a luxurious primary suite with coffered ceiling, spa-like ensuite w/dual vanities, soaker tub, expansive tiled shower w/rain shower head, tile accent wall and large walk-in closet. The fully finished basement adds a 5th bedroom, large rec space, family room w/gas fireplace, 3-piece bath w/laundry, and utility room w/forced-air furnace, air exchanger, and on-demand hot water heater. The insulated 1600 sq ft dream shop is perfect for the contractor/tradesperson or hobbyist and offers oversized doors (one that is perfect for the RV/boat), Trusscore walls for easy cleaning, and radiant in-floor heat. Above the shop is a stylish one-bedroom apartment-ideal for guests, family, or income potential. Enjoy luxury, space, and lifestyle-all in one perfect package! (id:63008)
5 Mcdonald Street
Stratford, Ontario
A sought after neighbourhood...all brick bungalow...an attached two car garage and move-in ready...what more can you ask for? Three bedrooms plus an office, finished family room and so much more in one of Stratfords' more desired neighbourhoods...call your REALTOR today (id:63008)
290 Hill Street E
Fergus, Ontario
Step into this charming 2-bedroom bungalow tucked away in a mature Fergus neighbourhood, just a short walk from the historic downtown. From the moment you arrive, you’ll be drawn to the striking gray board-and-batten exterior, perfectly complemented by low-maintenance gardens that make this home an instant standout. Inside, the main floor offers comfortable living with a bright front living room featuring tongue-and-groove flooring and an abundance of character with a natural gas fireplace inviting all your guests inside. The spacious eat-in kitchen is ready to host family breakfasts or weekend brunches. Outside, the decks are true showstoppers — ideal for morning coffee surrounded by the easy-care landscaping or evening relaxation under the stars. With stunning curb appeal, thoughtfully maintained gardens, and inviting outdoor spaces, this home is full of charm and ready for you to enjoy every season. (id:63008)
518 Green Gate Boulevard
Cambridge, Ontario
MOFFAT CREEK - Discover your dream home in the highly desirable Moffat Creek community. These stunning detached homes offer 4 and 3-bedroom models, 2.5 bathrooms, and an ideal blend of contemporary design and everyday practicality. Step inside this Lotus B model offering an open-concept, carpet-free main floor with soaring 9-foot ceilings, creating an inviting, light-filled space. The chef-inspired kitchen features quartz countertops, a spacious island with an extended bar, ample storage for all your culinary needs, and a walkout. Upstairs, the primary suite is a private oasis, complete with a spacious walk-in closet and a luxurious 3pc ensuite. Thoughtfully designed, the second floor also includes the convenience of upstairs laundry to simplify your daily routine. Enjoy the perfect balance of peaceful living and urban convenience. Tucked in a community next to an undeveloped forest, offering access to scenic walking trails and tranquil green spaces, providing a serene escape from the everyday hustle. With incredible standard finishes and exceptional craftsmanship from trusted builder Ridgeview Homes—Waterloo Region's Home Builder of 2020-2021—this is modern living at its best. Located in a desirable growing family-friendly neighbourhood in East Galt, steps to Green Gate Park, close to schools & Valens Lake Conservation Area. Only a 4-minute drive to Highway 8 & 11 minutes to Highway 401. **Lot premiums are in addition to, if applicable – please see attached price sheet. LIMITED TIME PROMOS builder's standard appliances included & $5,000 in upgrades. (id:63008)
468 Green Gate Boulevard
Cambridge, Ontario
MOFFAT CREEK - Discover your dream home in the highly desirable Moffat Creek community. These stunning detached homes offer 4 and 3-bedroom models, 2.5 bathrooms, and an ideal blend of contemporary design and everyday practicality. Step inside this Mahogany A model offering an open-concept, carpet-free main floor with soaring 9-foot ceilings, creating an inviting, light-filled space. The chef-inspired kitchen features quartz countertops, a spacious island with an extended bar, ample storage for all your culinary needs, and a walkout. Upstairs, the primary suite is a private oasis, complete with a spacious walk-in closet and a luxurious 3pc ensuite. Thoughtfully designed, the second floor also includes the convenience of upstairs laundry to simplify your daily routine. Enjoy the perfect balance of peaceful living and urban convenience. Tucked in a community next to an undeveloped forest, offering access to scenic walking trails and tranquil green spaces, providing a serene escape from the everyday hustle. With incredible standard finishes and exceptional craftsmanship from trusted builder Ridgeview Homes—Waterloo Region's Home Builder of 2020-2021—this is modern living at its best. Located in a desirable growing family-friendly neighbourhood in East Galt, steps to Green Gate Park, close to schools & Valens Lake Conservation Area. Only a 4-minute drive to Highway 8 & 11 minutes to Highway 401.**Lot premiums are in addition to, if applicable – please see attached price sheet. LIMITED TIME PROMOS builder's standard appliances included & $5,000 in upgrades. (id:63008)
214 Ross Lane
Oakville, Ontario
Private Pie Shaped Lot on a Quiet Cul-de-Sac in Sought after River Oaks- This Open Concept Semi Detached Home backs onto Crosstown Trail just steps to Munn’s Creek- Thoughtfully Updated Main Level features rich Oak Floors, pot lights, Neutral Designer Paint Colours, Upgraded European White Kitchen with Quartz Counters, Breakfast Bar, Pendant & Undermount Lighting, Stainless Steel Appliances, Backsplash & Sliders to the Fenced, Mature Backyard- Custom Patio, Stone Water Feature and gate to the Nature Trail- Convenient 2 Piece Powder Room- Spacious Bedrooms, Updated 4 piece Bathroom- Finished Rec Room, Workshop with a window & Potential to be a 4th Bedroom plus Storage Area/ Coldroom all complete the Lower Level- Oversized Driveway for 4 Cars- This in -demand North Oakville community features Top Rated Schools, the River Oaks Community Centre, Sixteen Mile Sports Complex, Nature Trails, shopping, restaurants, transit, plus easy access to all major highways (id:63008)
92 South Bend Road W Unit# Lower
Hamilton, Ontario
Welcome to this beautifully updated 2-bedroom, 1-bathroom lower-level unit, perfectly located on a large corner lot on the desirable West Hamilton Mountain! This spacious home offers a modern and inviting living space filled with natural light and stylish finishes throughout. Enjoy a thoughtfully designed layout featuring two generously sized bedrooms, ideal for small families, couples, or professionals seeking extra room to live and work comfortably. Step outside to your expansive private yard—perfect for entertaining, gardening, or simply relaxing in the fresh air. This move-in-ready home combines comfort, convenience and charm. Flat fee of $300/month covering all utilities Don’t miss this fantastic opportunity to make this your next home! February 1st possession available. (id:63008)
143 Elgin Street N Unit# Lot 67
Cambridge, Ontario
Now available for immediate occupancy, 143 Elgin Street North is a brand new luxury Vineyard Townhome that blends comfort, style, and convenience. Backing onto mature treed greenspace, this home offers rare backyard privacy and peaceful green views. The exterior showcases classic design with stone and brick accents, black-framed windows, and clean architectural lines that give it a polished, timeless look. Inside, the open-concept main floor features 9-foot ceilings, wide-plank flooring, and a kitchen that’s as functional as it is stylish—complete with a waterfall island, quartz countertops, under-cabinet lighting, and a modern tile backsplash. Throughout the home, you'll find thoughtful upgrades that elevate the space, from upgraded lighting to quality finishes and well-planned storage. The living and dining areas connect effortlessly with the kitchen, creating a bright and practical layout for both everyday living and entertaining. Upstairs, the primary suite includes a private ensuite with a glass rainhead shower, and and additional 2 bedrooms and family bath. Right at your doorstep, you'll find Soper Park, offering green space for relaxation, playgrounds for families, and direct access to outdoor enjoyment. For your shopping needs, a variety of grocery stores are within easy reach. Dining out is a breeze with local favourites nearby. Families will appreciate the proximity to several schools, and public transit is just steps away at stops like Alison & Elgin. Plus, Highway 401 is under 10 minutes by car, making commuting simple. This is your chance to enjoy modern design, rare greenspace views, and everyday convenience—all in a brand new home. (id:63008)
2060 Lakeshore Road Unit# 108
Burlington, Ontario
Beautiful Burlington!!!_location location location!!!...strategically located in the heart of Burlington's downtown lakeshore in the prestigious bridgewater building. Directly across from the patio of Isabel's fine dining restaurant and spa , steps to Lake Ontario, steps to the pier , take advantage of a high traffic walking score , with over 700 sgft of retail space , this unit will demand instant revenue. (id:63008)
33 Alderney Avenue
Hamilton, Ontario
The property is a 3+1 bedroom detached bungalow. It is located in a desirable, family-friendly neighborhood. The home has an open-concept layout with a seamless flow between living, dining, and kitchen areas. The main level features three generously sired bedrooms, a 4-piece bathroom, and large windows. The lower level has a separate entrance and includes a bedroom, a kitchen, a living room, and a full bathroom. The property has an expansive backyard with lush landscaping and outdoor apace for gatherings and activities. The location is close to Limeridge Mall, schools, Juravinski Hospital, and Mohawk College. Main floor pays 2300+ 60% utilities and basement pays 1600+ 40% utilities. (id:63008)
369 Federal Street
Stoney Creek, Ontario
Welcome to this spacious 5-level backsplit in desirable Stoney Creek, offering 3 bedrooms + den, 2 bathrooms, and exceptional versatility throughout. This well-maintained home features separate living and dining rooms, a bright kitchen, and a finished lower level complete with a second kitchen and separate entrance, providing fantastic in-law suite potential. Enjoy year-round comfort with central air, a gas furnace, and a cozy gas fireplace. The home includes newer windows, a roof in good condition, vinyl shutters, and no carpet throughout for easy maintenance. Situated on a large lot with a fully fenced backyard, there’s ample space for entertaining, gardening, or future possibilities. Additional highlights include a spacious layout unique to the 5-level backsplit design, a finished basement, and convenient proximity to parks, schools, shopping, and transit. A wonderful opportunity in a sought-after neighbourhood! (id:63008)
218 Ingleside Place Unit# Basement
Kitchener, Ontario
Immaculate! Studio Apartment in Semi Detached Raised Bungalow, Available For Lease!! Located On Private Cul-De-Sac, Close To Amenities And Steps Away From Fenwick Green Park. This Home Offers Lots Of Upgrades & Renovations With Engineered Hardwood And Polished Porcelain Floors, Brand new Kitchen with Stainless Steel Appliances, Separate Laundry For Upper And Basement Unit. Includes Use Of Stainless Steel Appliances (Fridge, Stove), Washer And Dryer, Window Coverings. Utilities Will Be Shared between Upper & Basement Tenants in the ratio of 75% And 25% (id:63008)
201 Jones Street W
St. Marys, Ontario
Welcome to this charming three-bedroom, one-bathroom home in the desirable west side of St. Marys - the perfect opportunity for first-time buyers or anyone looking to make a space truly their own. Offering solid bones and great potential, this property features an insulated detached shop along with an attached one-car garage, providing plenty of room for vehicles, hobbies, or extra storage. Both the home and the shop are topped with durable steel roofs, giving you peace of mind for years to come.Inside, the layout offers comfortable main-floor living with a spacious kitchen and a functional floor plan ready for your personal touch. Whether you're looking to renovate, modernize, or simply settle in, this home provides a fantastic foundation to build upon. Set in a friendly west-end neighbourhood close to parks, schools, and all the amenities of beautiful St. Marys, this is an affordable and exciting opportunity to step into homeownership. (id:63008)
55 Duke Street W Unit# 429
Kitchener, Ontario
This bright and modern 1-bedroom, 1-bath condo offers 585 sq. ft. of thoughtfully designed living space and a generous 122 sq. ft. balcony. Sunlight fills the home through large windows, highlighting the open-concept kitchen with stainless steel appliances and a kitchen island — combining style, function, and extra workspace. Warm wood floors extend throughout, while in-suite laundry adds everyday convenience. The spacious balcony is perfect for enjoying your morning coffee, unwinding after a long day, or taking in the city views — a true extension of your living space. The unit also includes both a bike locker and a storage locker, providing extra room for your belongings and outdoor gear. The building offers excellent amenities including a Club House, Concierge, Elevator, and Exercise Room, providing comfort and convenience right at your doorstep. Ideally located within walking distance to restaurants, cafés, shopping, and entertainment, this condo is also close to the Kitchener Market and Kitchener GO Station, making commuting and city living effortless. Don’t miss the opportunity to make this contemporary condo your new home, where comfort, convenience, and urban lifestyle come together seamlessly. (id:63008)
370 Eastbridge Boulevard Unit# 6-C
Waterloo, Ontario
A professional treatment room is available for rent within Lavish Spa387, located at 370 Eastbridge Blvd, Waterloo. The room is fully equipped and ready for operation, including hydra facial equipment, oxygen dome, RF high frequency, RF microneedling, facial steamer, treatment bed, and use of linens. Monthly rent is $1,550 and includes all utilities. Suitable for a medical aesthetician seeking a turn-key space within an established spa environment. For further details regarding terms and availability, please contact the listing agent. (id:63008)
49 Edwards Street
Guelph, Ontario
Welcome to 49 Edwards Street. You will appreciate the cleanliness and the upgraded features in this 3 bedroom semi detached home on a large fenced lot in the East end. Lets start upstairs. The Primary bedroom is a huge light filled room with two spacious closets. The main bath is outfitted with a shower stall as well as a tub. Two other bedrooms are perfect for children. The home has recently been painted and new carpeting installed on the stairs. In addition the hardwood in the liivngroom / diningroom has been refinished restoring it to its original luster. The living room walks out to a good sized deck and a private fenced yard. If your current kitchen lacks cupboard space that won't be a problem here. Five appliances are included which includes washer and dryer. An added bonus is the finished recroom and Rough-in for a third bath in the basement. Newer Roof as well as central air. Close to schools. Super starter home or investment property. (id:63008)
169 Main Street W
Southgate, Ontario
Welcome to 169 Main Street W, Dundalk !! Discover modern comfort and small-town charm in this beautiful 2020 raised bungalow located in the heart of the Dundalk community. Situated on a deep 150-foot lot, this home offers a perfect blend of style, function, and versatility - ideal for first-time buyers, families, or those looking to downsize. Step inside to find a bright and open layout featuring 2+1 bedrooms and 3 bathrooms. The modern kitchen is a showstopper, complete with quartz countertops, a breakfast bar, stainless steel appliances, under-cabinet lighting, porcelain tile flooring, and an over-the-range microwave. The living room boasts vaulted ceilings and a walkout to a wooden deck, overlooking a spacious and private fully fenced backyard - perfect for entertaining or relaxing outdoors. The finished basement offers exceptional flexibility, featuring a large rec room, bedroom, 3-piece bath, laundry, and ample storage. It's an ideal setup for an in-law suite or additional living space. Other highlights include: 4-Car Driveway Parking + 1-Car Garage (with door opener and extra storage). Walk-in Closet with Laundry Hook-Up in Primary Bedroom. This home truly has it all - modern upgrades, a functional layout, and plenty of room to grow. Don't miss your chance to call 169 Main Street W your new home !! (id:63008)
25 Mountwood Avenue Unit# 14
Hamilton, Ontario
Fabulous 2 Bedroom Condo with Escarpment Views! Bright and spacious approx. 950 sqft. top-floor corner unit offering stunning west and south-facing views over the city and escarpment. This beautifully renovated condo features hardwood flooring throughout, a large sun-filled living room, separate dining area, and a functional kitchen with laundry hook-up. Enjoy two generous bedrooms and a full 4-piece bath. Permit parking available. Conveniently located close to walking trails, public transit, and St. Joseph's Hospital, perfect for professionals or downsizers seeking comfort and accessibility. (id:63008)
279 Weber Street N Unit# 101a
Waterloo, Ontario
Trendy Blinds & Closet is a well-known business brand in Canada with more than ten years of history. Headquartered in Toronto, with manufacturing based in South Korea, the company specializes in high-quality blinds, shades, drapes, shutters, and custom closet systems. Renowned for its craftsmanship, modern designs, and reliable supply chain, Trendy Blinds & Closet has built a strong reputation among homeowners, designers, and builders alike. This business model is especially well-suited for family-run small enterprises, offering stable demand, repeat customers, and a product line that requires minimal inventory risk. With strong brand recognition, streamlined operations, and supplier support from an established manufacturer, it provides an excellent opportunity for owners seeking a manageable and profitable business in the home improvement sector. (id:63008)
15 Prince Albert Boulevard Unit# 104
Kitchener, Ontario
Welcome to 15 Prince Albert Blvd Unit 104—a stylish and modern 1 Bedroom + Den condo offering EXCEPTIONAL COMFORT, AND CONVENIENCE. Located on the main floor, this unit provides easy access along with an open concept, CONTEMPORARY LIVING SPACE you’ll love coming home to. Inside, enjoy 2 full bathrooms, including a 3-piece ensuite with a sleek glass shower enclosure, plus a separate 4-piece second bathroom—PERFECT FOR GUESTS OR A ROOMMATE. The spacious den features a barn door enclosure and a full closet, making it ideal as an office or guest space. The MODERN KITCHEN IS DESIGNED TO IMPRESS, featuring white cabinetry, a grey tile backsplash, quartz countertops, and stainless appliances. In-suite laundry adds everyday convenience. ENJOY YOUR OWN PRIVATE PATIO, PERFECT FOR RELAXING. The building offers a FITNESS CENTRE AND PARTY ROOM RIGHT OUTSIDE YOUR DOOR on the main floor. With GEOTHERMAL HEATING AND COOLING, each unit is separately metered for ENERGY-EFFICIENT, COST-EFFECTIVE LIVING. 1 underground parking spot and a storage locker are included. Enjoy a PRIME LOCATION steps from parks, the Google office, UW’s School of Pharmacy, and the lively amenities of Downtown Kitchener and a short commute to Uptown Waterloo along with the VIA Rail train station nearby for easy commuting. Move-in ready and beautifully appointed, Unit 104 is the perfect blend of style, function, and location. Don’t miss your chance to make it yours! (id:63008)
389 Erb Street W
Waterloo, Ontario
389 Erb St W features a substantial 65' x 200' lot with strong infill development potential under RMU-20 zoning, which allows a range of medium-density housing with potential for 10 or more units (buyer to verify any future use contemplated). Currently on-site is a 1.5-storey home with two bedrooms, two bathrooms, and a detached garage. The convenient location offers easy access to the University of Waterloo, Wilfrid Laurier University, Waterloo Park, shopping, and major bus routes. It is also adjacent to the established Maple Hill and Beechwood neighbourhoods. (id:63008)
143 Aberdeen Street
Fort Erie, Ontario
Welcome to 143 Aberdeen Street, the perfect home nestled in a quiet, family-friendly pocket of Fort Erie. This charming Sidesplit offers a rare blend of space, functionality, and peaceful living on a generous 150 x 60 ft corner lot. With 3+2 bedrooms and 2 full baths, this home is ideal for growing or multi-generational families. The fully finished basement, complete with a separate rear entrance, provides excellent in-law suite potential or flexible living space. Enjoy morning coffee on the covered front porch or entertain in the enclosed back porch, and spend time making memories outside in the large fenced side-yard featuring an above ground pool, and plenty of room to play, garden, or unwind. Inside you'll find and ideal layout, newer main floor windows and doors, upgraded appliances, a stylish kitchen, and ample storage throughout. As a bonus, the Generator (2019) offers additional peace of mind. Located near parks, schools, and everyday amenities, this inviting home also offers ample parking for up to 8 vehicles and room for everyone to feel at home. Whether you're hosting Sunday dinners, building memories with the kids, or looking for an investment opportunity, this is the house you’ve been waiting for! (id:63008)
2362 Treversh Common
Burlington, Ontario
Welcome to 2362 Treversh Common — a bright, stylish, and exceptionally located Burlington townhome available for lease. The open-concept main living area features large windows, warm natural light, and seamless flow between the kitchen, dining, and living spaces. The modern kitchen is equipped with quartz countertops, stainless steel appliances, ample cabinetry, and a breakfast bar. Upstairs, you’ll find two spacious bedrooms and beautifully finished bathrooms with marble countertops, offering comfort and functionality. A versatile main-floor room with walkout to the backyard can serve as a bedroom, home office, or cozy rec room. The backyard is private and peaceful, backing onto a parkette—perfect for enjoying quiet outdoor space. Additional conveniences include an attached, spacious 1-car garage large enough for an SUV, plus an unfinished basement ideal for storage. Situated in a commuter-friendly neighbourhood, you’re moments from the GO Station, bus stops, highway access, and close to major shopping malls, restaurants, and everyday amenities. A wonderful opportunity to live in a well-kept, modern home in a prime Burlington location. (id:63008)
143 Elgin Street N Unit# Lot 63
Cambridge, Ontario
Now available for immediate occupancy, 143 Elgin Street North is a brand new luxury END UNIT Vineyard Townhome that blends comfort, style, and convenience. Backing onto mature treed greenspace, this home offers rare backyard privacy and peaceful green views. The exterior showcases classic design with stone and brick accents, black-framed windows, and clean architectural lines that give it a polished, timeless look. Inside, the open-concept main floor features 9-foot ceilings, wide-plank flooring, and a kitchen that’s as functional as it is stylish—complete with a waterfall island, quartz countertops, under-cabinet lighting, and a modern tile backsplash. Throughout the home, you'll find thoughtful upgrades that elevate the space, from upgraded lighting to quality finishes and well-planned storage. The living and dining areas connect effortlessly with the kitchen, creating a bright and practical layout for both everyday living and entertaining. Upstairs, the primary suite includes a private ensuite with a glass rainhead shower, and and additional 2 bedrooms and family bath. Right at your doorstep, you'll find Soper Park, offering green space for relaxation, playgrounds for families, and direct access to outdoor enjoyment. For your shopping needs, a variety of grocery stores are within easy reach. Dining out is a breeze with local favourites nearby. Families will appreciate the proximity to several schools, and public transit is just steps away at stops like Alison & Elgin. Plus, Highway 401 is under 10 minutes by car, making commuting simple. This is your chance to enjoy modern design, rare greenspace views, and everyday convenience—all in a brand new home. REALTOR®: (id:63008)
108 Garment Street Unit# 307
Kitchener, Ontario
Looking for more space while being located in the heart of Kitchener? Here is an opportunity to have 800 square feet of pristine interior living space plus your own private balcony. This versatile 1 Bedroom plus Den (spacious walled in den with door) can easily be transformed into a 2 Bedroom and still offers a work from home area or extra storage space. The upgraded and carpet free condo suite features stainless steel appliances, granite countertops, kitchen island with seating, and insuite laundry. 108 Garment is loaded with amenities including an outdoor pool, fitness centre, outdoor terrace, basketball/sport court, yoga space, and media/party room. Enjoy being steps from the Innovation District, restaurants, Victoria Park, LRT, and the nightlife that downtown Kitchener offers. Included in the lease are Internet, Water, and Gas. Tenants' only requirements are Hydro and Insurance. This is an amazing opportunity to be a part of an attractive lifestyle in Downtown Kitchener. Parking is available for lease. (id:63008)
225 Thornbird Place
Waterloo, Ontario
EXQUISITE LIVING at 225 Thornbird Place – Welcome to this BEAUTIFULLY RENOVATED home nestled on a SERENE court in one of Waterloo’s MOST DESIRABLE locations. As you step inside, you are welcomed into a STRIKING GREAT ROOM with SOARING 16-foot VAULTED CEILINGS and large windows that fill the space with natural light. Designed for everyday living and entertaining, the open concept layout seamlessly connects the living, dining, and kitchen areas, making it ideal for family gatherings or hosting guests. This home has been extensively upgraded in 2025 with NEW WINDOWS in most areas, NEW FLOORING and NEW PAINT throughout the home, and all NEW APPLIANCES (except dishwasher). The RENOVATED KITCHEN boasts new bottom cabinets, a large sink, counter tops, updated hardware, and a sunlit breakfast nook, ideal for casual dining or morning coffee. Thoughtful touches include a fully updated powder room, new barn doors on the main floor, new custom window coverings and NEW LIGHT FIXTURES throughout the home. Step outside to a MASSIVE, meticulously landscaped BACKYARD, complete with mature trees, tranquil surroundings, and new fence and gate on the south side, a perfect retreat for outdoor dining, gardening, or quiet relaxation. The attached garage adds convenience and extra storage, complementing the home’s ELEGANT CURB APPEAL. Upstairs, three good sized bedrooms provide peaceful retreats, including a lavish primary suite with ample space and a partially refreshed 4-piece bathroom with a new sink, toilet, and mirror. The FULLY FINISHED BASEMENT features a large rec room with high ceilings perfect for entertaining or a cozy family lounge, a fourth bedroom or private home office, a laundry room, and a bathroom rough in. This STUNNING HOME is situated on a quiet court close to top schools, Boardwalk shopping area, Costco, parks, trails, public transit, restaurants, Uptown Waterloo, major highways, and both universities. Don’t miss out on this one and book your private tour today! (id:63008)
100 Lakeshore Road E Unit# 710
Oakville, Ontario
You’ve been thinking about rightsizing - but you're not about to lower your standards. Welcome to lakefront living at the Granary! Cherished for its downtown location, sought after for its convenience and reputation. This 1,940 sq ft corner unit offers you a sweeping floor plan with 3 bedrooms, a large living and dining area, an abundance of windows, updated galley kitchen and an 8’ wet-bar. The 638 sq ft wrap-around terrace invites you to watch the day unfold from sunrise to sunset. Skip the elevator entirely and slip out the building’s side door to Navy Street – mere steps from your unit and your locker is just down the hallway for added convenience. With such an expansive unit you can use the space how you like. Open up for the floor plan even more or create new spaces for your enjoyment. A versatile floor plan with double parking spaces side by side. Extensive building amenities including 24-hour concierge, exquisite lobby, social room, hobby room, guest suites, indoor pool, sauna, exercise room, bike storage and plenty of visitor parking. This prime location offers easy access to the lake, parks, Oakville Club, library, Oakville Centre for the Performing Arts, as well as the charming shops, cafes, and restaurants of downtown Oakville. Experience luxurious living at its finest. Immediate possession available. (id:63008)
251 Northfield Drive E Unit# 103
Waterloo, Ontario
Welcome to the Eva floor plan at Blackstone Condominiums — an elegantly upgraded two-bedroom, two-bathroom suite complete with a 78 sq. ft. private patio. This ground-floor corner residence offers the rare luxury of its own private entrance, giving you the ease and exclusivity of townhome-style living within a beautifully modern, thoughtfully planned community. Inside, the Eva model showcases clean, contemporary finishes including quartz countertops, stainless steel appliances, and a selection of elevated upgrades that enhance the well-designed 800 sq. ft. layout. The primary bedroom features a spacious walk-in closet, and everyday comfort is made effortless with one underground parking space, high-speed internet, and heat all included in the lease. Blackstone blends Scandinavian simplicity with the warmth of a modern farmhouse aesthetic, delivering a lifestyle that feels both elevated and effortless. Residents enjoy access to an impressive collection of amenities, including a fully equipped gym and fitness studio, party room, games room, business center, bike room, keyless entry, a grand lobby, and in-suite laundry. Outdoor amenities are just as refined, with a rooftop terrace featuring BBQs and lounge seating, a ground-level courtyard complete with a hot tub and gas fire bowl, multiple patio areas, a dog washing station, and an inviting outdoor dining space. Added peace of mind comes with 24/7 security throughout the community. Ideally situated in a well-connected and convenient area of Waterloo, this residence offers easy access to everyday essentials, recreation, and transit, with cafés, shops, and restaurants close by. Perfect for professionals, downsizers, or anyone seeking a stylish and low-maintenance home, this suite delivers refined living with exceptional ease and comfort. (id:63008)
53 Aquarius Crescent
Hamilton, Ontario
Freshly painted, beautifully bright and upgraded 3 bedroom townhouse with a walkout lower level in a quiet subdivision located in the highly sought-after Stoney Creek mountain. Spacious layout with an ultra-convenient location are just a few of the many highlights this property has to offer! The main floor features 9-foot ceilings, potlights throughout as well as a custom kitchen with breakfast bar, large family room, designated dining room and sliding doors leading to the elevated South-East facing deck. The living room is bathed in light and the lower level features a walk-out to the rear yard and could be used as an additional bedroom. The primary bedroom includes an ensuite bathroom and double closets. Walking distance to tons of amenities, schools, parks, shopping and restaurants this townhouse has lots to love! (id:63008)
107 Victoria Avenue N Unit# 2
Hamilton, Ontario
Newly Updated Apartment With Two Spacious Bedrooms and a Four Piece Bathroom. Generous Living Area and Convenient In-Suite Laundry. Brand New Appliances. Proximity to All Amenities, Including Downtown, such as Bars, Cafes, Retail Outlets, and the Hospital. move-In Ready! Excellent Accessibility to Public Transit, Bike Paths, and the Heart of the Downtown Area. (id:63008)
27b - 27 Stumpf Street
Centre Wellington, Ontario
Charming 2-Bedroom Bungalow Condo in Desirable Elora Heights! Welcome to effortless living close to the heart of Elora! This fabulous 2-bedroom condo bungalow is tucked into the sought-after Stumpf Street Elora Heights complex where style meets convenience. Step inside through the grand double-door entry into a bright, welcoming space. The open-concept layout features a generous living and dining area, perfect for hosting friends or cozy nights in. The kitchen is a pure convenience, complete with stainless steel appliances, loads of cabinet space, and ample counters for all your culinary creations! Your primary suite is a true retreat, boasting two large closets and a beautifully tiled ensuite with a sleek glass-door shower. The second bedroom is equally spacious, with a large closet and a bonus walk-in utility/storage room. There's also a second full bathroom with a deep tub, ideal for relaxing soaks or hosting guests comfortably.Enjoy the ease of bungalow living with your own private patio, perfect for morning coffee or evening unwinding and your parking spot is right outside your door for ultimate convenience, along with your walkway shovelled for you! Plus, you're just steps from the Grand River and minutes to downtown Elora, where you can explore boutique shops, top-rated restaurants, and vibrant local culture. Don't miss this rare opportunity to own a stylish, low-maintenance home in one of Ontarios most charming communities! (id:63008)
058151 12th Line
Meaford, Ontario
Private sanctuary on 25 acres of serene Meaford countryside, where mature trees and tranquility await. This custom-built retreat offers a blend of luxury and comfort, designed to embrace the beauty of its natural surroundings. A short drive to Downtown Meaford and Georgian Bay. Step inside to discover the heart of the home a great room with vaulted wood-covered ceilings, floor-to-ceiling windows framing views of majestic trees, and a striking stone surround fireplace. The open concept gourmet kitchen features granite counters, a 4ft range, built-in microwave, bar fridge in the island, and a convenient pot filler. Adjacent is the dining space with a walkout to the back deck, perfect for alfresco dining. The main floor also hosts a guest bed, den space, convenient laundry room and mudroom with access to the oversized garage. Throughout the main floor,3/4 inch special walnut plank flooring adds warmth and elegance. All bathrooms are beautifully appointed with granite counters and heated flooring beneath polished ceramic tiles. Upstairs, the upper level offers additional living space with a primary suite, guest bed, 3pc bath, and a versatile bonus room. The spacious primary suite features a covered balcony overlooking the lush grounds, WIC, and a luxurious 3pc ensuite complete with heated floors, heated towel rack and a freestanding tub. Additional features include a durable steel roof, a 10kw backup generator, and 1000sqft drive shed with 200 amp service offers plenty of storage for seasonal toys or use as a workshop! Above the garage, a loft area offers storage or potential studio. The lower level has potential for a huge rec space. Outside, the expansive and private exterior invites exploration and quiet contemplation, making this property an ideal weekend getaway or full-time residence. Just 8 mins from dtown Meaford's restaurants, shops, and Georgian Bay. Thornbury is a short 18-minute drive away. (id:63008)
63 Beechwood Avenue
Hamilton, Ontario
Welcome to 63 Beechwood wonderful blend of old world brick and new world updates. This home offers a maintenance free fully fenced backyard with covered patio and access to 2 rear parking spots. Updates have been made to the roof, gutters with leaf guards, windows, furnace - A/C, kitchen, all flooring basement waterproofed with sump pump. Relax in your spacious living room featuring tall ceilings with large windows allowing the room to be bathed in natural light. Plenty of storage in the chef friendly kitchen, top quality cabinets, SS appliances, gas stove, dishwasher is covered by cabinet panel to offer a smooth refined look. Nothing to do but move in and enjoy! (id:63008)
325 Simpson Avenue
Welland, Ontario
Welcome to 325 Simpson Avenue! Whether you're looking for your first home, an investment opportunity, or the perfect family residence, this property offers endless possibilities. This well-maintained, very clean 4-bedroom home features a large, modern galley-style kitchen, convenient main-floor laundry, and a crawl space for additional storage. Its central location close to transit, parks, and greenspace only enhances its appeal. Just imagine owning a home with a pool and spacious backyard perfect for outdoor entertaining and relaxing with friends and family. Affordable and charming, this home won't stay on the market for long. Take the virtual tour or book your private showing today! (id:63008)

