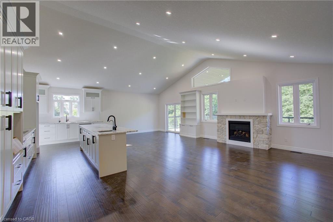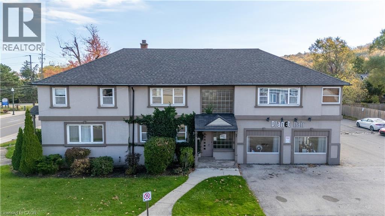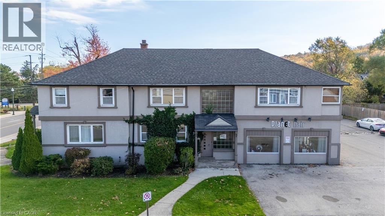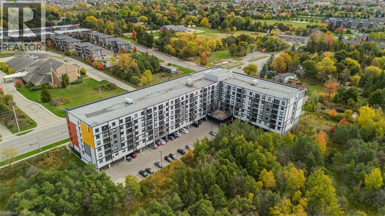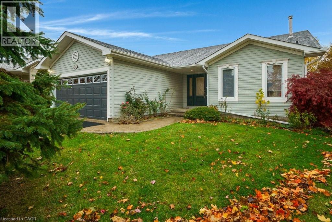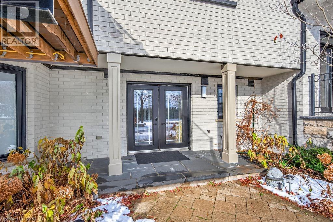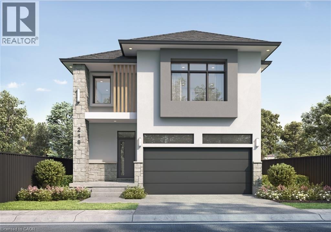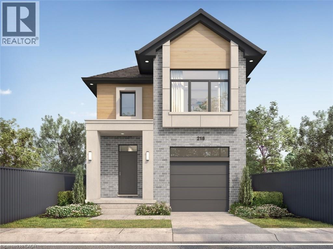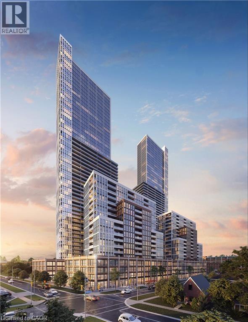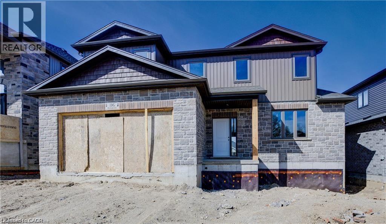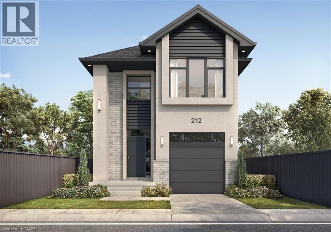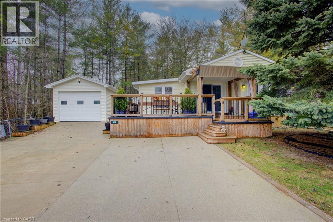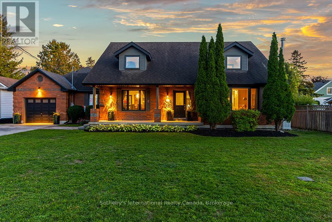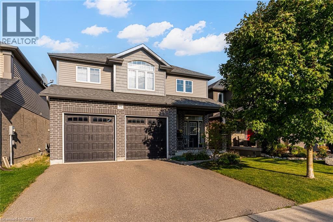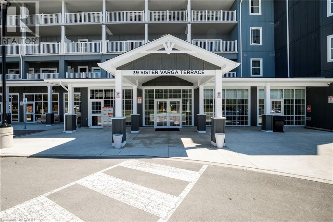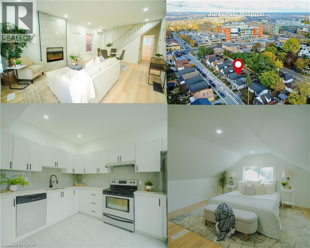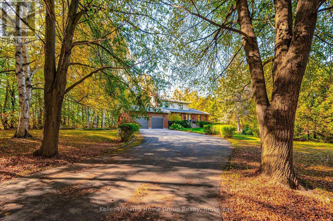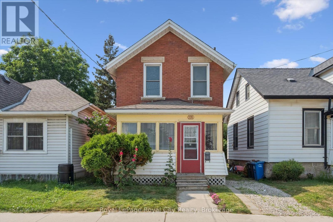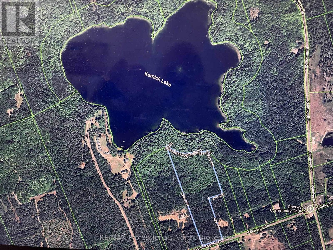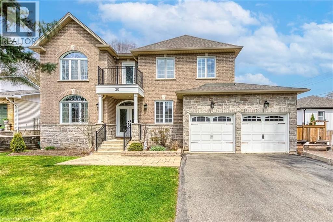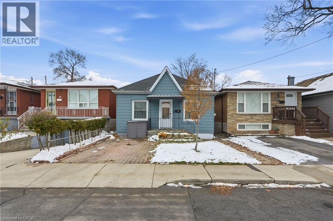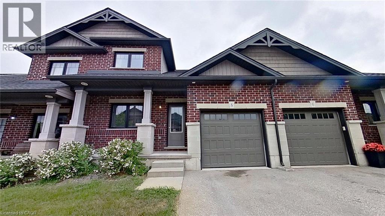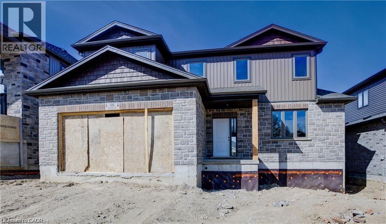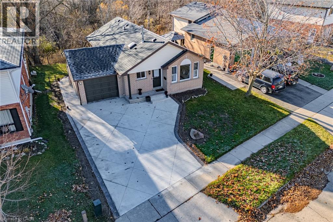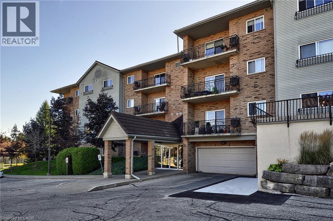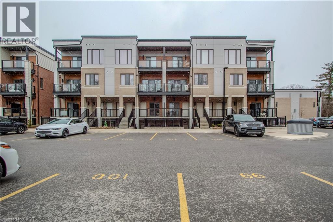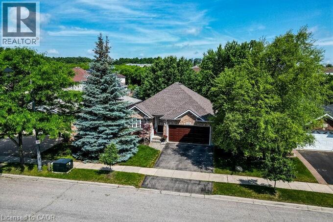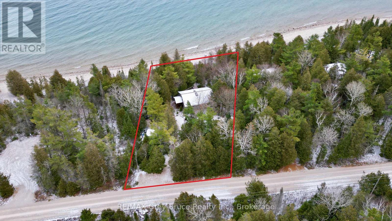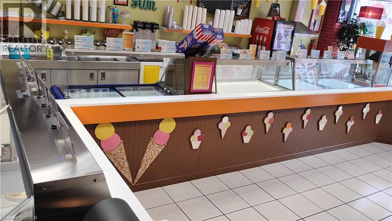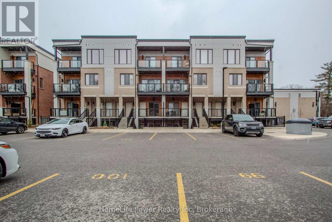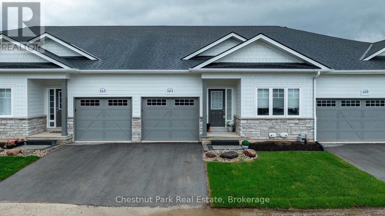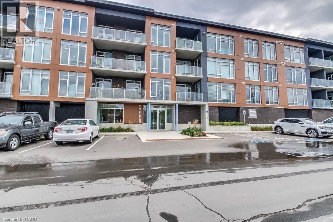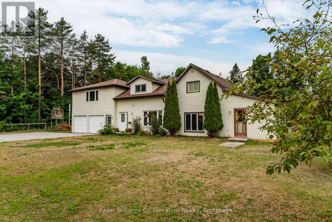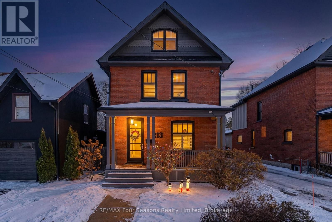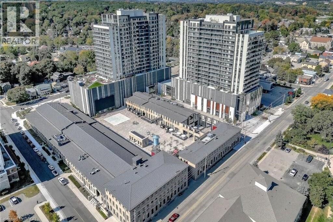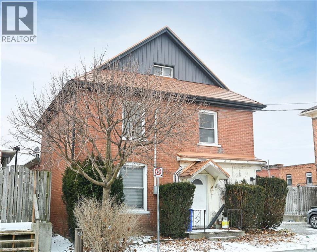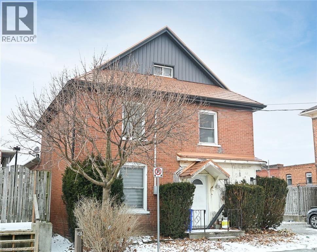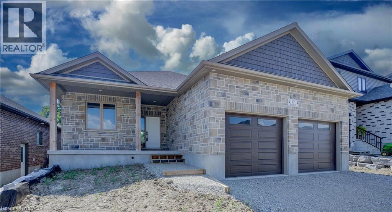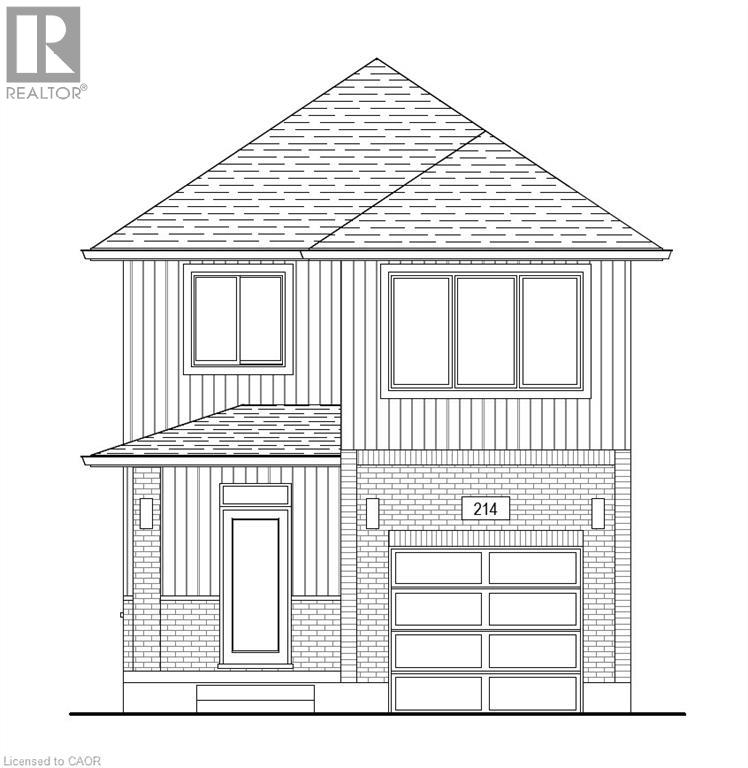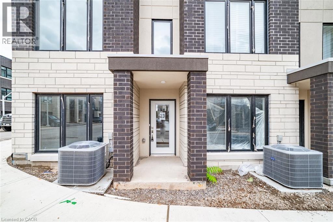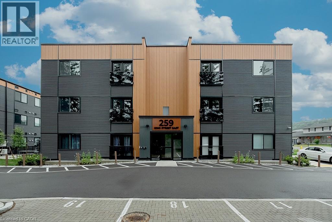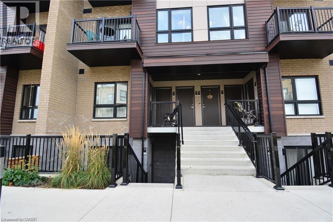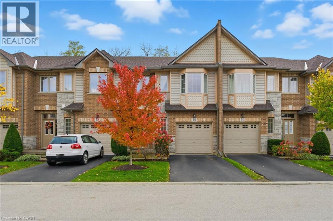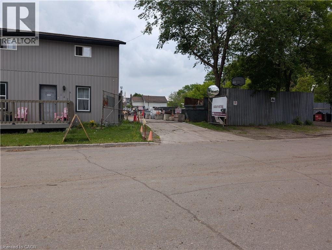Lot 69 Avery Place
Milverton, Ontario
TO BE BUILT to your specs. Where can you buy a large bungalow for under 1 million these days???? In Charming Milverton thats where... Only 25 minute traffic free drive to KW and Guelph! Its ready to move in! This 2600 sq ft + of living space beautifully crafted 2-bed, 2-bath bungalow build by Cedar Rose Homes offers the perfect blend of luxury and comfort. As you step inside, you’ll be greeted by the spacious, open-concept layout featuring soaring vaulted ceilings that create an airy, inviting atmosphere and a lovely large Foyer. The heart of the home is the gourmet kitchen, designed for those who love to entertain, complete with sleek stone surfaces, a custom kitchen and a large, oversized kitchen island, ideal for preparing meals and gathering with loved ones. The living area is perfect for cosy nights with a fireplace that adds warmth and charm to the space and surrounded by large windows making that wall space a show stopper. The large primary bedroom provides a peaceful retreat with ample space for relaxation and the luxury ensuite and walk-in closet offer an elevated living experience. From your spacious dining area step out thru your sliding doors onto the expansive covered composite deck, which spans nearly the entire back of the house. Covered for year-round enjoyment, it overlooks your fully sodded yard and tranquil greenspace, creating a serene outdoor oasis. The thoughtfully designed basement offers endless possibilities, featuring an open-concept space that can easily be transformed into 2-3 additional bedrooms, plus a massive Rec room, is already roughed in for a 3rd bath, a home office, or an in-law suite. With its separate walk up entrance to the garage, this space offers privacy and versatility for your family’s needs not to mention fantastic development opportunity for multi family living. This exceptional home is crafted with top-tier materials and upgrades are standard, ensuring quality and longevity. Ready in 140 to 160 days! (id:63008)
23 King Street W
Hamilton, Ontario
This modernized building boasts a 4800sf 4-plex currently used as three residential and one commercial. Value of rents is over $10,500 monthly. Also there are 12-14 available paved parking spaces @ the back & side. Beautifully modernized building built in 1951. The Zoning C5A allows for many Commercial & Residential possibilities. The uses include school, catering, craft person shop, day nursery, medical clinic, offices, restaurant, veterinary service, etc. Previous uses have been medical, hospice & presently the Modern commercial unit is used as a hair Salon. The building is in a great location in Olde Town Stoney Creek visible to lots of street traffic in both directions. It is a solid brick construction with a newer stucco facade encircling the building. You can live in 1 apartment & work out of the Commercial unit. Many possibilities in this very unique building. Call to view this incredible building & property. (id:63008)
23 King Street W
Stoney Creek, Ontario
This modernized building boasts a 4800sf 4-plex currently used as three residential and one commercial. Value of rents is over $10,500 monthly. Also there are 12-14 available paved parking spaces @ the back & side. Beautifully modernized building built in 1951. The Zoning C5A allows for many Commercial & Residential possibilities. The uses include school, catering, craft person shop, day nursery, medical clinic, offices, restaurant, veterinary service, etc. Previous uses have been medical, hospice & presently the Modern commercial unit is used as a hair Salon. The building is in a great location in Olde Town Stoney Creek visible to lots of street traffic in both directions. It is a solid brick construction with a newer stucco facade encircling the building. You can live in 1 apartment & work out of the Commercial unit. Many possibilities in this very unique building. Call to view this incredible building & property. (id:63008)
1291 Gordon Street Unit# 526
Guelph, Ontario
Attention investors and parents of U of G students! What a fantastic opportunity in Guelph’s highly desirable south end. This popular rental building sits right on a direct bus route to the university and is surrounded by all the essentials—shopping, dining, and more—making it a smart investment choice. This spacious three-bedroom suite showcases modern finishes, including quartz countertops, stainless steel appliances, and durable hard-surface flooring with views of the forest. Each bedroom has its own private 3-piece ensuite, plus you’ll enjoy the convenience of in-suite laundry and a dedicated parking space. The building itself is packed with impressive amenities: a Wi-Fi-equipped gaming lounge, a fully outfitted fitness center, a comfortable residents’ lounge, study rooms on levels 2–6, building security, and a welcoming concierge. You’ll love the unbeatable location—close to grocery stores, restaurants, banks, and more. Reach out anytime for additional details! (id:63008)
142 Gracehill Crescent
Freelton, Ontario
Discover the active, maintenance-free lifestyle you've been looking for. This move-in ready 1,660 sq. ft. bungalow is ideally situated in Antrim Glen, a Parkbridge Adult Lifestyle Community. Enjoy a tranquil, rural feel while remaining just a short 15-minute drive to the amenities of Cambridge or Waterdown. Inside, you'll find an inviting open-concept floor plan highlighted by gleaming hardwood floors & newly installed carpeting. Convenience is paramount with main-floor laundry & a generous sized Primary Suite featuring a walk-in closet & private 4-piece ensuite. The bright, well-appointed kitchen is a delight, offering ample cabinetry, expansive counter space, & a centre island. It is beautifully detailed with quartz countertops, a ceramic tile backsplash & stainless steel appliances. An inviting fireplace in the living room creates a cozy, welcoming focal point. The light-filled sunroom will quickly become your favourite spot, offering seamless access to the private, two-tiered deck—perfect for entertaining. The lower level features a versatile bonus room, ideal for a dedicated home office, den, or gym. The remaining unfinished area provides incredible storage capacity or the potential to create a custom workshop, hobby room, or future recreation space. A double-car garage with convenient inside entry makes everyday tasks like unloading groceries a breeze . Antrim Glen is truly a lifestyle. Residents enjoy exceptional amenities, including a 12,000 sq. ft. Community Centre, a heated saltwater pool, and a full calendar of organized activities that foster a lively & engaging social atmosphere. Monthly fees of $1,211.70 include property taxes, & provide access to all exceptional amenities. Antrim Glen offers a quiet, secure, & supportive environment where neighbours become friends. Seize your opportunity to experience the perfect blend of independence, community, and comfort. Schedule your private tour today! (id:63008)
1326 Butter Road W Unit# Lower Lvl
Hamilton, Ontario
Welcome to this bright, south-facing 1+1 bedroom walkout apartment nestled in a prestigious Ancaster estate home. Recently renovated and thoughtfully furnished, this unit blends modern style with comfort. Enjoy a private entrance, exclusive driveway, and expansive windows that frame views of the professionally landscaped grounds. Inside, you’ll find a gourmet kitchen featuring a quartz waterfall island, full-size stainless steel appliances including a gas range, soft-close cabinetry, and stylish finishes throughout. The open-concept living space is anchored by a gas fireplace with custom built-ins, flowing seamlessly into the dining area and out to a walkout patio. The spacious bathroom includes a double vanity and a glass-enclosed rain-head shower. A bonus den offers the perfect work-from-home setup. Private in-suite laundry, high ceilings, pot lights, and wide plank flooring add to the upscale feel. Located minutes from Hwy 403, Hamilton Airport, and Brantford, this serene rural setting offers convenience without compromise. Utilities + Internet INCLUDED. Just move in and enjoy!P roof of income, credit, and reference required. AAA tenants only apply. (id:63008)
504 Green Gate Boulevard
Cambridge, Ontario
MOFFAT CREEK - Discover your dream home in the highly desirable Moffat Creek community. These stunning detached homes offer 4 and 3-bedroom models, 2.5 bathrooms, and an ideal blend of contemporary design and everyday practicality. Step inside this Hibiscus A end-model offering an open-concept, carpet-free main floor with soaring 9-foot ceilings, creating an inviting, light-filled space. The chef-inspired kitchen features quartz countertops, a spacious island with an extended bar, ample storage for all your culinary needs, open to the living room and dining room with a walkout. Upstairs, the primary suite is a private oasis, complete with a spacious walk-in closet and a luxurious 3pc ensuite. Thoughtfully designed, the second floor also includes the convenience of upstairs laundry to simplify your daily routine. Enjoy the perfect balance of peaceful living and urban convenience. Tucked in a community next to an undeveloped forest, offering access to scenic walking trails and tranquil green spaces, providing a serene escape from the everyday hustle. With incredible standard finishes and exceptional craftsmanship from trusted builder Ridgeview Homes—Waterloo Region's Home Builder of 2020-2021—this is modern living at its best. Located in a desirable growing family-friendly neighbourhood in East Galt, steps to Green Gate Park, close to schools & Valens Lake Conservation Area. Only a 4-minute drive to Highway 8 & 11 minutes to Highway 401.**Lot premiums are in addition to, if applicable – please see attached price sheet*LIMITED TIME PROMOS builder's standard appliances included & $5,000 in upgrades. (id:63008)
514 Green Gate Boulevard
Cambridge, Ontario
MOFFAT CREEK - Discover your dream home in the highly desirable Moffat Creek community. These stunning detached homes offer 4 and 3-bedroom models, 2.5 bathrooms, and an ideal blend of contemporary design and everyday practicality. Step inside this Carnation A model offering an open-concept, carpet-free main floor with soaring 9-foot ceilings, creating an inviting, light-filled space. The chef-inspired kitchen features quartz countertops, a spacious island with an extended bar, ample storage for all your culinary needs, open to the living room and dining room with a walkout. Upstairs, the primary suite is a private oasis, complete with a spacious walk-in closet and a luxurious 3pc ensuite. Thoughtfully designed, the second floor also includes the convenience of upstairs laundry to simplify your daily routine. Enjoy the perfect balance of peaceful living and urban convenience. Tucked in a community next to an undeveloped forest, offering access to scenic walking trails and tranquil green spaces, providing a serene escape from the everyday hustle. With incredible standard finishes and exceptional craftsmanship from trusted builder Ridgeview Homes—Waterloo Region's Home Builder of 2020-2021—this is modern living at its best. Located in a desirable growing family-friendly neighbourhood in East Galt, steps to Green Gate Park, close to schools & Valens Lake Conservation Area. Only a 4-minute drive to Highway 8 & 11 minutes to Highway 401.**Lot premiums are in addition to, if applicable – please see attached price sheet*Carnation B model also available- reference price list for details.*LIMITED TIME PROMOS builder's standard appliances included & $5,000 in upgrades. (id:63008)
150 Strange Street
Kitchener, Ontario
Prime Residential Development Site now available in Waterloo Region. Located in a Major Transit Station Area (MTSA) & part of the City's Growing Together Plan, this nearly 4 acre site is ready for high density intensification. Just minutes from Grand River Hospital, UpTown Waterloo, Belmont Village, GOOGLE Hub, LRT & GO Station. SG4 Zoning allows for many possibilities for the savvy developer, builder or investor. This site sits at the corner of PARK & DOMINION STREET and ideal for high density mixed use. (id:63008)
Lot 55 Pugh Street
Milverton, Ontario
BUILD NOW! and see your Equity grow on possession! Waiting for you to build your dream home.... customize your design as its is just waiting for you to call it home!. Currently building in the picturesque town of Milverton your building lot with custom home is nestled just a quick 30-minute, traffic-free drive from Kitchener-Waterloo, Guelph, Listowel, and Stratford. Lot 55 Pugh St. offers an open concept design with 3 Bedroom, 3 Baths and lots of floor space for your family to enjoy! This 2 storey stunning home with a spacious backyard has many standard features not offered elsewhere! Enjoy entertaining in your Gourmet Kitchen with stone countertops and did I mention that 4 stainless Kitchen appliances included ($5000 value). Standards included in this home are an Energy-Efficient Heating/Cooling System, upgraded insulation, premium flooring and custom designed cabinets not to mention much much more! The smartly designed Full Basement space has great Potential for Add. Living Space for multifamily living and can be finished to your specifications for an additional cost prior to move in if desired. Finally, this serene up & coming location offers the perfect blend of small-town charm but convenient access to urban centers. Buying a new home is one of the fastest ways to develop equity immediately in one of the biggest investments of your life! Come and see Lot 55 for yourself and before someone else snatches away your dream home! Experience the perfect blend of rural serenity and urban convenience in your new Cedar Rose Home in Milverton. (id:63008)
500 Green Gate Boulevard
Cambridge, Ontario
MOFFAT CREEK - Discover your dream home in the highly desirable Moffat Creek community. These stunning detached homes offer 4 and 3-bedroom models, 2.5 bathrooms, and an ideal blend of contemporary design and everyday practicality. Step inside this Marigold A model offering an open-concept, carpet-free main floor with soaring 9-foot ceilings, creating an inviting, light-filled space. The chef-inspired kitchen features quartz countertops, a spacious island with an extended bar, ample storage for all your culinary needs, open to the living room and dining room with a walkout. Upstairs, the primary suite is a private oasis, complete with a spacious walk-in closet and a luxurious 3pc ensuite. Thoughtfully designed, the second floor also includes the convenience of upstairs laundry to simplify your daily routine. Enjoy the perfect balance of peaceful living and urban convenience. Tucked in a community next to an undeveloped forest, offering access to scenic walking trails and tranquil green spaces, providing a serene escape from the everyday hustle. With incredible standard finishes and exceptional craftsmanship from trusted builder Ridgeview Homes—Waterloo Region's Home Builder of 2020-2021—this is modern living at its best. Located in a desirable growing family-friendly neighbourhood in East Galt, steps to Green Gate Park, close to schools & Valens Lake Conservation Area. Only a 4-minute drive to Highway 8 & 11 minutes to Highway 401.**Lot premiums are in addition to, if applicable – please see attached price sheet*Marigold B model also available- reference price list for details. LIMITED TIME PROMOS builder's standard appliances included & $5,000 in upgrades. (id:63008)
119 Third Street
Brockton, Ontario
Welcome to 119 Third Street in the town of Walkerton. This home was built by Candue Homes which is well known for quality and care. Starting with excellent curb appeal and a fully fenced yard along with an oversized driveway and double garage. Inside you will find a great open style layout with large kitchen and living room, along with a dining area and patio doors leading to a covered porch and nice sized rear yard. The layout also allows for privacy with two bedrooms and a full bathroom on one side of the home and the primary bedroom with walk in closet and ensuite on the opposite side. Top the main level off with main level laundry, a natural gas fireplace in the living room and large bright windows. The lower level is partially finished with lots of space to finish as you please as well as oversized basement windows and rough in for a bathroom. Make sure to check this one out. (id:63008)
7489 Side Road 5 E Unit# 18 Maple
Mount Forest, Ontario
Just minutes from Mount Forest in a peaceful agricultural setting, Spring Valley is a welcoming seasonal community where comfort meets countryside charm—accessible for occupancy from April 1 to December 31. This fully winterized modular home offers 2 bedrooms, 1.5 baths, and a bright, open layout featuring cathedral ceilings and a carpet-free interior. The updated rustic-style kitchen with stainless steel appliances adds warmth and functionality. Enjoy morning coffee on the wrap-around deck and unwind in the evenings around the backyard firepit. The detached garage and garden shed provide excellent storage and space for hobbies or weekend projects. While the home offers all the comforts you need, the park's resort-style amenities—including a non-motorized lake, heated pools, mini golf, and a sandy beach—are available only during the warmer months. Whether you're planning weekend getaways or longer stays, this well-maintained retreat is ready for you. PLEASE NOTE: Occupancy is permitted from April 1 to December 31, and the land lease will officially reflect this 9-month season. (id:63008)
196 Ninth Street
Collingwood, Ontario
ONE OF A KIND luxury home that is sustainable, energy efficient, and perfectly located in the heart of Collingwood. Thoughtfully renovated, it delivers what today's buyers want most: comfort, lower energy costs, and a healthier indoor environment. Designed to enhance daily living and reduce monthly bills, this home pairs modern comfort with environmentally conscious features. Connected to municipal hydro, gas, and water, it also incorporates a layered infrastructure that enables independent operation during outages or whenever the homeowner chooses to reduce reliance on external utilities. Featuring solar panels, an advanced air to water system producing fresh potable water daily, and a full gas generator, the integrated energy ecosystem provides exceptional resilience when needed. Inside, natural light fills refined spaces finished with timeless materials. The chef's kitchen includes premium appliances, a Panda marble island and stove surround, and Calacatta granite backsplashes. Living areas flow naturally, one centered around a European wood burning stove and the other around a sleek gas fireplace with a walkout to the pool and hot tub. A beautiful dining room with barn doors. The main floor primary suite offers direct garden access, a spa inspired ensuite, and double walk-in closets. A functional mudroom with garage entry, a dedicated laundry room, and a 2pc bath complete this level. Upstairs features three bright bedrooms and two full bathrooms. The finished lower level provides flexible space for a gym, guest suite, and a media room. Outdoors, nature and design blend seamlessly with a pool, hot tub, fire pits areas, fruit trees, vegetable beds, and raised herb gardens. This landscape is created for connection, nourishment, and tranquility. Set on a 83.5 x 165 foot lot, moments from cafes, markets, trails, lake, golf clubs and the beautiful mountains. 196 Ninth represents innovation, sustainability, and modern elegance in perfect harmony. (id:63008)
91 Taylor Drive
Grand Valley, Ontario
Spacious Grand Valley family home with an attached double-car garage blending modern, open-concept living with everyday comfort. The bright kitchen flows into the living room and has a walkout to a deck and backyard. The second level has a primary bedroom with an ensuite, 2 additional bedrooms, and a bathroom. It also features a versatile open area ideal for a media room, office/library, or sitting area. The unfinished basement is a true blank canvas — imagine a home theater, in-law suite, gym, or extra bedrooms tailored to your needs. Move-in ready with plenty of potential to personalize. (id:63008)
39 Sister Varga Terrace Unit# 006
Hamilton, Ontario
Welcome to the Upper Mill Pond apartments at St. Elizabeth Village, a gated 55+ community offering a vibrant lifestyle with modern conveniences. This home is one of the larger one bedroom layouts at 890 square feet and features open concept living with soaring 10 foot ceilings and luxury vinyl flooring throughout. The kitchen flows seamlessly into the spacious living and dining area and includes a peninsula with seating for casual meals or entertaining. The living space is bright and welcoming, with South-facing windows that fill the home with natural light all day. Step outside to the large 384 square foot private outdoor terrace, available exclusively to this unit, providing a rare opportunity for outdoor living and entertaining. The home has been tastefully updated with wainscoting throughout, a custom stone fireplace in the living room, and built-in cabinets in the bedroom for added storage. Additional conveniences include underground parking and a private storage locker. Residents of this building enjoy access to outstanding amenities including a heated indoor pool, gym, saunas, hot tub, and golf simulator. The Village also offers a wide range of services just steps away such as a doctors office, pharmacy, massage clinic, and public transportation. Within a five minute drive you will also find grocery stores, shopping, and restaurants. This home combines thoughtful updates, a unique outdoor terrace, and a welcoming community atmosphere, creating an exceptional opportunity to enjoy all that St. Elizabeth Village has to offer. (id:63008)
11 East 25th Street
Hamilton, Ontario
Prime Hamilton Mountain - Completely Renovated & Move-In Ready! Perfect for first-time buyers, growing families, downsizers or investors, this stunning 3-bedroom, 2-bathroom detached home has been newly renovated from top to bottom and is waiting for its next chapter. The master bedroom features a private ensuite bathroom, while two additional well-sized bedrooms provide flexibility for family, guests, or home office use. With a second full bathroom and modern finishes throughout, this move-in ready property requires no work. Step outside to enjoy your private backyard, perfect for barbecues, family gatherings, or quiet relaxation, plus the convenience of 2 dedicated parkings pots at the rear of the house. All of this in a prime Mountain location with walking distance to Juravinski Hospital, close to schools, shopping, parks, and quick access to the LINC, highways, and transit - offering modern living, convenient amenities, and excellent value in Hamilton's most desirable area! (id:63008)
7828 Sixth Line E
Centre Wellington, Ontario
Nestled among mature towering trees, this stunning 10 acre property offers an unmatched level of privacy, space and pure natural beauty. Meandering trails weave through your own private forest, opening to a peaceful pond and picturesque clearings ... absolutely perfect for star gazers, summer bonfires, sky watching and night time quiet. The two-storey 6 bedrooms, 3 1/2 bath home was originally purpose-built for multigenerational living and is thoughtfully laid out with separate entrances and separation between living spaces. It's currently enjoyed as a single family home, but the flexibility remains in place for extended family, caregiving, income potential or future dual use. A small 4 stall barn with paddock sits on the property as well - ideal for hobby animals, workshop, equipment, creative studio or storage. You are also walking distance to a family-friendly private golf course and only minutes to the Centre Wellington Sportsplex - a rare mix of rural lifestyle plus recreation so close by. This is rural privacy, nature, recreation and convenience - all wrapped into one very special offering. (id:63008)
178 York Road
Guelph, Ontario
Welcome to 178 York Rd, charming and convenient living in the heart of Guelph! This 4-bedroom home with a main-floor den is full of character and opportunity. Just down the street from beautiful parks and within walking distance to schools, shops, and everyday amenities, it's an ideal location for families, first-time buyers or investors alike. The covered front porch welcomes you into a practical layout, featuring a bright living space, a flexible den perfect for a home office, playroom or additional bedroom, and a functional kitchen with easy access to the backyard. Upstairs, you'll find three comfortable bedrooms and a bathroom. Step outside to a large, private backyard, perfect for gardening, entertaining, or simply relaxing in your own outdoor oasis. With its central location and endless potential, 178 York Rd is ready for its next chapter. (id:63008)
1022 Chetwynd Rd Road
Armour, Ontario
Utmost privacy and naturally wooded setting on more than 20 acres with direct access to spring fed Kernick Lake giving 700 feet of sandy shoreline. Forested with high plateaus and network of trails throughout. Just the drive here will help you to relax and unwind including farms, fields, nature & back roads! The lake has only 10 landowners. An Open Shore Road Allowance owned by MNR around the lake, adding to the privacy and peaceful feels. Pristine, park-like property no swamp & low lying making an ideal place to develop your getaway, year round home or cottage, hunt, swim, snowmobile, snowshoe, hike and take in the Vistas. Within a 10 minute drive to the quaint Town of Burks Falls for all your needs & conveniences. RU Zoning permits a variety of uses including Residential, Agricultural/Commercial, Bed & Breakfast, Commercial Greenhouse, Religious Retreat, Hunting Lodge, private Clubs, seasonal camp and more. Bring your imagination! (id:63008)
20 Vinegar Hill
Waterdown, Ontario
Exceptional 3,000+ sq ft custom-built 4-bedroom home on a rare 60-foot-wide lot in one of Waterdown's most desirable neighbourhoods. Just a 4-minute stroll to Waterdown's historic village and downtown amenities, this property showcases quality craftsmanship, a thoughtful floor plan, and features that set it apart from a standard subdivision home. The main level offers a spacious formal living/dining room, a dedicated den/home office, a large eat-in kitchen with high-end appliances, and an inviting family room filled with natural light. Upstairs, you'll find four oversized bedrooms, including a primary suite with a walk-in closet and 5-pc ensuite. The second bedroom also includes its own private 4-pc ensuite - an ideal setup for multigenerational living. A skylit landing and walkout to a charming balcony add distinctive architectural character. Excellent versatility continues on the lower level, with two staircases and a separate entrance, offering potential for an in-law suite, teen retreat, or income-generating unit. Perfectly located within walking distance to Waterdown's historic village and local conveniences, and just minutes from the Bruce Trail, Smokey Hollow Waterfall, parks, and scenic ravine paths. Easy access to major highways and Aldershot GO Station. A rare opportunity on a street where homes seldom come to market. (id:63008)
80 Province Street N
Hamilton, Ontario
Welcome to 80 Province St N, Hamilton, a fully renovated, turn-key home located in the heart of the sought-after Crown Point neighbourhood. Offering modern finishes and quality upgrades from top to bottom, all renovations were completed within the last three years. The bright, open-concept main floor features a stunning new kitchen with quartz countertops, a large centre island, soft-close cabinetry, ample storage, and all new stainless-steel appliances—perfect for entertaining and everyday living. Added comfort and privacy are provided by custom remote-control blackout blinds throughout, while a new furnace, air conditioning, and roof offer long-term peace of mind. A convenient private parking spot is located directly out front. Enjoy a nearby park just steps away and Queen Mary Elementary School within walking distance, along with easy access to shopping, transit, and everyday amenities. A perfect opportunity for first-time buyers, families, or downsizers seeking a completely move-in-ready home. (id:63008)
1 Chamberlain Avenue Unit# 5
Ingersoll, Ontario
1,5 Storey townhouse in quiet neighbourhood, main floor masterbed and for convenience with walk-in closet and cheater door to ensuite, main floor laundry and second bedroom or office, hardwood floors throughout. Second floor is fully carpeted with loft and large third bedroom as well as 4pc bathroom, all bedrooms have large closets, basement has fully finished recroom and large storage area also rough in for a third bathroom, all appliances included, energy efficient certified, HRV system, easy access to 401, close to hospital, school, grocery store and gas station. (id:63008)
116 Pugh Street Unit# Lot 53
Milverton, Ontario
MOVE IN ... 60 days or less! Framed but just waiting for your personal touches that you get to pick out! 116 Pugh St. iis a lovely open concept home with 4 Bedroom, plus 3 Bath waiting on you to bring your finishing touches. This 2 storey stunner home with a spacious backyard and has many standard features not offered elsewhere! For example, a Gourmet Kitchen with stone countertops and 4 Kitchen appliances! Plus its built as an Energy-Efficient home with High-Efficiency Heating/Cooling Systems and upgraded insulation throughout meaning you spend less on heating and cooling costs. There is a Full unfinished Basement with Potential for Additional Living Space as well as a rough in for bath. Did I mention the basement is already studded and insulated? An Added bonus is you're living in the picturesque town of Milverton which is just a 30-minute, traffic-free drive from Kitchener-Waterloo, Guelph, Listowel, and Stratford. This serene up & coming location offers the perfect blend of small-town charm with all amenities and convenient quick access to urban centers. Moving in to a newly built home is one of the fastest ways to develop immediate equity in one of the biggest investments of your life! With three decades of home-building expertise, Cedar Rose Homes is renowned for its commitment to quality, attention to detail, and customer satisfaction. Each custom home is meticulously crafted to meet your highest standards ensuring a living space that is both beautiful and enduring. Experience the perfect blend of rural serenity and urban convenience in your new Cedar Rose Home in Milverton. Come see for yourself and visit you new home today... (id:63008)
147 Taylor Avenue
Cambridge, Ontario
Welcome to 147 Taylor Ave, Cambridge — a well-maintained property offering exceptional versatility with its fully legal walkout basement apartment. This bright, self-contained lower-level suite provides an independent living space ideal for multi-generational families, rental income, or investors seeking a true turnkey opportunity, and the layout allows the home to be easily converted back into a single-family residence if desired. With a total square footage of 2,018, this property offers plenty of space and comfort throughout. Enjoy the added bonus of no rear neighbours, offering peaceful views and enhanced privacy right from your backyard and walkout level. Situated in a quiet, family-friendly neighbourhood, you’re just moments from parks, schools, trails, and everyday conveniences — making this an appealing option for families, commuters, and investors alike. (id:63008)
502 Misty Crescent
Kitchener, Ontario
Welcome to 502 Misty Crescent — a warm and welcoming 3-bedroom, 2-bathroom detached home tucked away on a quiet, family-friendly street in Kitchener’s desirable Grand River North neighbourhood. Step inside to a bright and comfortable main floor with a functional layout that makes everyday living feel effortless. The living and dining areas offer plenty of natural light, creating an inviting space for gathering, relaxing, or hosting. The kitchen provides ample storage and an easy flow to the backyard — perfect for summer barbecues or watching little ones play. Upstairs, you’ll find three well-sized bedrooms, each with its own charm, along with a clean and updated bathroom. The lower level adds even more versatility and awaiting your personal touch create a finished rec room ideal for movie nights, a playroom, or a cozy workspace. Located in Grand River North, you’ll love the quiet streets, nearby parks and trails, excellent schools, and easy access to shopping and commuter routes. It’s a neighbourhood known for its strong sense of community and natural surroundings. 502 Misty Crescent is the perfect blend of comfort, location, and potential — a wonderful opportunity for first-time buyers, families, or anyone looking for a place to truly call home. (id:63008)
345 Briarmeadow Drive Unit# 302
Kitchener, Ontario
Welcome to your dream corner unit condo! This spacious 3-bedroom, 2-bathroom home features nearly 1500 square feet of modern living with an open-concept layout that's perfect for entertaining. The primary bedroom suite boasts a walk-in closet and a 3-piece ensuite bath, while the large kitchen is equipped with elegant quartz countertops. Enjoy a private balcony, in-suite laundry, and abundant natural light throughout. Located in a secure building, you'll have access to an indoor party room and outdoor patio, along with a private locked storage room for your convenience. All of this is just steps away from schools, public transportation, shopping, and scenic trails, with easy access to Highway 401. This move-in ready unit is waiting for your personal touch. (id:63008)
25 Isherwood Avenue Unit# G105
Cambridge, Ontario
Brand-New 3-Bedroom, 2-Bathroom Townhouse Condo with Private Patio! Stunning, brand-new townhouse condo featuring 3 spacious bedrooms, 2 full washrooms, and 9-ft ceilings throughout. The primary bedroom includes a walk-in closet and a full ensuite bath, while two additional sizable bedrooms come with closets and share the second full washroom. The modern kitchen boasts a large island, ample cabinet space, stainless steel appliances (fridge, stove, dishwasher, microwave), granite countertops, and a convenient in-unit washer and dryer. The bright living room features glass sliding doors, allowing for plenty of natural light. Located in a prime area, this home is in close proximity to Cambridge Centre Mall, schools, the Grand River, Downtown Cambridge, and Cambridge Memorial Hospital, with easy access to Highway 401 for a quick commute. It’s also just a short drive from Kitchener-Waterloo universities, colleges, major employers, restaurants, shopping, and nightlife.1.5 Gb free Internet( Included in the condo fee) (id:63008)
678 Salzburg Drive
Waterloo, Ontario
Luxury Walkout Bungalow with Million-Dollar View in Prestigious Rosewood Community, Clair Hills. Experience refined living in this elegant brick bungalow, offering a seamless blend of space, style, and natural surroundings with breathtaking views of the ravine and pond—nestled in one of Waterloo’s most sought-after neighbourhoods. This exceptional all-brick 2+2 bedroom, 3 full bath walkout bungalow offers impeccably finished living space with stunning, unobstructed views of the ravine and pond. Set in one of Waterloo’s most desirable neighbourhoods, this home is a rare blend of elegance, comfort, and natural beauty—an ideal retreat right in the city. Designed for comfort and style, the main level welcomes you with rich hardwood flooring, elegant coffered ceilings, and an abundance of natural light. It features two bedrooms, a bright kitchen seamlessly flowing into the living and dining areas, and convenient main floor laundry. A standout feature is the sun-drenched tropical-style sunroom, complete with vaulted ceilings, skylights, and an electric fireplace—perfect for any season. Step through the sliding glass doors onto the upper deck to enjoy breakfast with the sounds of nature or unwind under the stars. The walkout basement extends the living space with two generously sized bedrooms and an open-concept Great room featuring a gas fireplace, alongside dedicated areas for reading and fitness. Sliding doors open to a covered lower deck offering tranquil views of the pond and surrounding mature trees—an ideal space to relax or entertain. Close to the University of Waterloo, top-rated schools, shopping centers, walking trails, medical facilities, places of worship, and movie theaters, this home perfectly balances comfort, privacy, and convenience. Featuring double decks and a stunning natural setting, this rare gem won’t last long. (id:63008)
8268 Wellington Road 124
Guelph/eramosa, Ontario
Great rural property, close to Guelph, perfect for a home business! This 1600 sq ft bungalow is in move-in condition and sits on just over 0.66 acres. Ideal for car enthusiasts or hobbyists, the 30' x 30' board and batten shop has two 10' x 10' overhead doors as well as a hoist. The solid, brick bungalow has refinished hardwood throughout the main floor with 3 bedrooms, an eat-in kitchen, a large living room/dining room, as well as a 5-piece bath and main floor family room. Full, open basement ready for your finishing plans. There is an oversized single attached garage as well. Next summer, you will appreciate the L-shaped in-ground pool and the 30' x 20' decorative concrete patio. A brand-new forced-air propane furnace was installed this month as well. (id:63008)
54 Carter Road
Northern Bruce Peninsula, Ontario
Surrounded by mature evergreens and some hardwood bush, this well maintained year round waterfront home, located on the shores of Georgian Bay in beautiful Cape Chin South. This three bedroom, four piece bathroom home was custom built by the owner and has been meticulously cared for over the years. The property is heavily treed with mature cedar, spruce, pine, ironwood, maple and birch and is beautifully landscaped with gardens throughout. There are custom stone patios, pergolas, a mini basketball court, seven seating areas, a covered pavilion, a firepit at the water's edge to enjoy the fabulous cape to cape views that the bay has to offer. The interior of the home is warm and inviting that features an open concept living area, with Birch hardwood flooring; walkout to spacious deck from living area. There is a cozy propane fireplace with stone surround and space for overhead media. The propane fireplace easily heats the home and there is electric baseboard heat for the bedrooms. The eat-in kitchen area has lovely cherry-finished cabinetry, travertine stone backsplash, two ventilating skylights which provide plenty of natural light and with a walkout to patio. The bedrooms are of good size; the primary bedroom has a walk-in closet; the four piece (recently renovated) bathroom has in-floor heat. Separate laundry room. The exterior of the home is cedar siding, the roof was re-shingled in 2007 with 40 year premium asphalt shingles over ice-block wrapping and double plywood sheathing. There is a wired Generac that powers the home in case of a power outage. Property is located on a year round municipal road. The trails are nearby. If you're looking for a great waterfront escape, surrounded by nature, here's a good place to make this your home or cottage getaway. Taxes: $4534.00. The property is a pleasure to show! Please do not enter the property without an appointment. (id:63008)
23 Main St S
Brampton, Ontario
Excellent opportunity to own a well-established Business, highly popular and busy ice cream shop in the heart of downtown Brampton next to City hall, Gage park, Rose theatre, offices, High rise buildings, Schools, Library, year around festivals such as Rib-n-roll, Farmer's market, Movie night etc. this shop benefits from exceptional visibility and footfall, Known for its wide variety of ice cream flavors. A loyal customer base and strong community presence. This well established ice cream shop offers High seasonal revenue from last 14 years. Current owner closed business in winter months. New Buyer has the unlimited potential to remain open for full year around. Fully equipped & well maintained state of the art facility with Unbelievable rent, a new lease available. No franchise fees or Royalties. Full training and support to new buyers. A turnkey operation with significant potential doesn’t miss this rare opportunity! (id:63008)
G105 - 25 Isherwood Avenue
Cambridge, Ontario
Brand-New 3-Bedroom, 2-Bathroom Townhouse Condo with Private Patio! Stunning, brand-new townhouse condo featuring 3 spacious bedrooms, 2 full washrooms, and 9-ft ceilings throughout. The primary bedroom includes a walk-in closet and a full ensuite bath, while two additional sizable bedrooms come with closets and share the second full washroom. The modern kitchen boasts a large island, ample cabinet space, stainless steel appliances (fridge, stove, dishwasher, microwave), granite countertops, and a convenient in-unit washer and dryer. The bright living room features glass sliding doors, allowing for plenty of natural light. Located in a prime area, this home is in close proximity to Cambridge Centre Mall, schools, the Grand River, Downtown Cambridge, and Cambridge Memorial Hospital, with easy access to Highway 401 for a quick commute. It's also just a short drive from Kitchener-Waterloo universities, colleges, major employers, restaurants, shopping, and nightlife.1.5 Gb free Internet( Included in the condo fee) (id:63008)
161 Hawthorn Crescent
Georgian Bluffs, Ontario
Live the Cobble Beach lifestyle with spectacular sunrises over the Bay! Enjoy access to a shallow cobble beach, calm Bay for kayaking, long dock for swimming or day boating, walking and cross country ski trails, many community activities inside and out including the indoor golf simulator and exceptional golf course. This maintenance free 2 bedroom, 2 bathroom condominium boasts open concept living and slight water views. Gorgeous kitchen with large custom built island & walk-in pantry, spacious living room features an electric fireplace & walkout. Large unfinished basement is yours to customize. Cobble Beach common areas include an outdoor heated swimming pool, hot tub, community building, spa, fitness centre, steam room, tennis court, volleyball court, and bocce court. When you're entertaining, there's a great inn and restaurant at Cobble Beach when you want to enjoy visiting with your guests and not the work! Option to purchase as a fully furnished and equipped home. You are not just buying a home, you're buying a four season lifestyle! (id:63008)
38 Harbour Street Unit# 214
Port Dover, Ontario
Your dream beachside retreat awaits in Port Dover! This isn't just a condo; it's a lifestyle upgrade with 3 spacious bedrooms and 2 modern bathrooms, perfect for family and friends. Imagine the open-concept living space filled with laughter and sunlight, designed for both cozy nights in and vibrant gatherings. Step outside, and in just 2 minutes, your toes are in the sand – that's right, the beach is practically your backyard! Stroll to the charming shops and savor the local flavors at delightful restaurants, all within walking distance. This is more than a home; it's your gateway to the vibrant Port Dover community, offering the perfect blend of relaxation, convenience, and small-town charm. Don’t just buy a condo; invest in a slice of paradise where every day feels like a vacation! (id:63008)
924 6 County Road S
Tiny, Ontario
Located Within the Quiet Hamlet of Wyevale, This Spacious 4 Bed, 2 Bath, Family Home is Well Set Back From the Road For Privacy While Being Ideally Located for a Quick Commute to Midland, Elmvale & Barrie. All Living Areas are Above Grade Totaling Approx. 1700. Sq.Ft. with the Exception of the Lower Level Rec Rm Area. This Home Exudes Character and the Spacious Eat-In Kitchen with Its Oversized Window & Beautiful View Serves as a Wonderful Place for Family & Friends to Congregate No Matter The Season. The Seller is in the Early Stages of Severing a Lot off of The Property Which Would Make The New Dimensions Approximately 150.5 x 189 (.65 Acre). Prior to Completion of the Severance to Create a New, 113.5 x 150.5 Vacant Lot on the North Side of the Property the Pool, Fence, and Any Other Structures on the Severed Lot Will Be Removed or Can be Moved to Another Location Within the New Lot Line. Interested in Purchasing the Entire Property? Don't Delay as it is Not Too Late to Stop the Severance Process. (id:63008)
213 Birch Street
Collingwood, Ontario
OPEN HOUSE SUN 1-3 PM ~Red Brick Beauty! Timeless Elegance Meets Modern Luxury! 3 Bed/3 Bath (2194 sf. ~Lot Size 34 X 166). Discover refined living in one of Collingwood's most sought-after neighbourhoods. Perfectly positioned within walking distance to the vibrant historic downtown, scenic trails, and the sparkling shores of Georgian Bay. Stroll to the farmers' market or explore charming local amenities-everything is just moments from your doorstep. Thoughtfully curated with architectural detail, custom craftsmanship, and sophisticated finishes throughout, this residence provides an exceptional setting for modern living and effortless entertaining. MAIN FLOOR HIGHLIGHTS: Impressive modern kitchen with island/gas stove *Great room featuring expansive glass sliders opening to a private backyard oasis with patio and built-in BBQ *Formal dining room *Cozy main floor sitting room *Inviting covered porch *Chic powder room *Two gas fireplaces *Engineered hardwood flooring SECOND FLOOR HIGHLIGHTS: Luxurious primary suite with 5-piece ensuite/ heated floors *Spacious second bedroom *Stylish 4-piece bathroom *Convenient office THIRD FLOOR HIGHLIGHTS: Versatile third-floor bedroom-ideal as a potential art studio, craft room, or creative retreat UPGRADES AND ENHANCEMENTS *Gas furnace/boiler(2023) *Hot water on demand (2023) *2-tonne A/C (2024) *Sprinkler system (2023) *Freshly painted interior (walls/trim/ceilings, 2025) *Two gas fireplaces *Elegant window coverings *Rebuilt front porch & railings (2019) *Rebuilt side entrance deck & railings (2023) *Exterior paint/stain *Upgraded attic insulation *ENERGYWERX SCORE~ 81 (2024)- Very Efficient! LIFESTYLE AND LOCATION: Embrace the four-season lifestyle with world-class amenities at your doorstep: The sparkling shores of Georgian Bay, Blue Mountain Village ,Historic Downtown Collingwood: dining, shopping, cultural events, golf courses, biking & hiking trails. POTENTIAL to add garage/accessory unit~ Buyer to complete due diligence. (id:63008)
15 Glebe Street Unit# 1008
Cambridge, Ontario
Welcome to the Gaslight District! Available to move in immediately. Watch the golden sunsets from your 10th floor 1 bedroom 1 bathroom apartment with balcony. Parking is included and in suite laundry. Featuring a spacious eat-in kitchen and modern layout. Building has luxurious amenities at your fingertips. Gym, party room, library/study, large outdoor terrace, yoga studio, bike parking and so much more. Make this stylish lifestyle condo building your home. West Galt has so much to offer with pubs, restaurants, businesses and transit. On the banks of the Grand River with access to Cambridge's breathtaking views. (id:63008)
6 Howard Street
Hagersville, Ontario
6 Howard is a rare duplex in Hagersville, located just off the downtown with most businesses an easy walk away. The home is two and a half storey income property with a two bedroom apartment on the 2nd and 3rd floors and a nicely appointed modern 1 bedroom ground floor apartment.Private parking for three, a metal roof, separate gas and hydro meters, a smaller low maintenance lot all make this income earner an ideal choice. The home could easily be converted back to its former single family 3 storey layout. Use as an income property, a personal residence, multi-family home, or live in one unit and rent the other to help pay the mortgage! (id:63008)
6 Howard Street
Hagersville, Ontario
6 Howard is a rare duplex in Hagersville, located just of f the downtown with most businesses an easy walk away. The home is two and a half storey income property with a two bedroom apartment on the 2nd and 3rd floors and a nicely appointed modern 1 bedroom ground floor apartment.Private parking for three, a metal roof, separate gas and hydro meters, a smaller low maintenance lot all make this income earner an ideal choice. The home could easily be converted back to its former single family 3 storey layout. Use as an income property, a personal residence, multi-family home, or live in one unit and rent the other to help pay the mortgage! (id:63008)
117 Pugh Street
Milverton, Ontario
MOVE IN NOW!!!! Why WAIT??? In the time is takes you to get to Milverton you can't get across Kitchener! Its that quick a drive and its TIME TO MOVE IN! Where can you buy a large bungalow for well under 1 million these days?? In Charming Milverton that's where... Only 25 minute quick traffic free drive to KW and Guelph! This 1833.56 sq ft on the main floor beautifully crafted 2-bed, 2-bath bungalow offers the perfect blend of luxury and comfort. As you step inside, you’ll be greeted by the spacious, open-concept layout featuring soaring vaulted ceilings that create an airy, inviting atmosphere and large Foyer. The gourmet kitchen is designed for those who love to entertain, complete with sleek stone surfaces on the large, oversized kitchen island, ideal for preparing meals and gathering with loved ones. The living area is perfect for cosy nights with a fireplace that adds charm to the space and surrounded by large windows making that wall space a show stopper. The primary bedroom provides a peaceful retreat with ample space for relaxation and the luxury ensuite and walk-in closet offer an elevated living experience. From your spacious dining area step out thru your sliding doors onto the expansive covered composite deck which spans nearly the entire back of the house. Covered for year-round enjoyment, it overlooks your fully sodded yard and greenspace, creating a serene outdoor oasis. The thoughtfully designed basement offers endless possibilities, featuring an open-concept space that can easily be transformed into 2-3 additional bedrooms, with a massive Rec room, is already roughed in for a 3rd bath, or add a home office or in-law suite. With its separate walk up entrance to the garage, this space offers privacy and versatility for your family’s needs not to mention fantastic development opportunity for multi family living. This exceptional home is crafted with top-tier materials and upgrades are standard, ensuring quality and longevity. (id:63008)
492 Green Gate Boulevard
Cambridge, Ontario
MOFFAT CREEK – Discover your dream home in the highly sought-after Moffat Creek community. The stunning New Chapter Series collection of detached homes offers both 3- and 4-bedroom models, 2.5 bathrooms, and the perfect blend of contemporary design and everyday functionality. Step inside the Iris model, showcasing a carpet-free, open-concept main floor with soaring 9-foot ceilings that create a bright and inviting atmosphere. The chef-inspired kitchen features a spacious island with an extended breakfast bar and generous storage—seamlessly flowing into the living and dining areas with walkout access to the backyard. Upstairs, the primary suite offers a private retreat with a large walk-in closet and a luxurious 4-piece ensuite. Enjoy a lifestyle that balances peaceful living with urban convenience—nestled beside an undeveloped forest with access to scenic trails and tranquil green space, providing a natural escape from the everyday. Built by Ridgeview Homes—Waterloo Region’s Home Builder of the Year (2020–2021)—these homes are crafted with exceptional quality and impressive standard finishes. Located in a growing, family-friendly East Galt neighbourhood just steps from Green Gate Park, and close to schools and Valens Lake Conservation Area. Only a 4-minute drive to Highway 8 and 11 minutes to Highway 401. Lot premiums are additional, if applicable – please see attached price sheet. LIMITED TIME PROMOS builder's standard appliances included & $5,000 in upgrades. (id:63008)
402 Willis Drive
Oakville, Ontario
Welcome to a rare opportunity in one of Oakville’s most sought-after neighbourhoods. Whether you're looking for a beautifully maintained home to move right into and make your own, or the perfect property to build your dream home, this address is one you won’t want to miss. Nestled on a quiet, tree-lined street just minutes to top-rated schools, parks, recreation centres and downtown Oakville, this well-loved home is filled with warmth and character throughout. A professionally built in-law suite with a separate entrance offers incredible versatility—ideal for extended family, guests, or potential rental income. The unique corner lot opens the door to creative design and build possibilities for those considering future development. Outside, the gorgeous gardens create an inviting oasis, while the 1.5-car detached garage and parking for up to 5 vehicles provide ample space for family and visitors. Don’t miss this exceptional opportunity to own in an outstanding location with endless potential. (id:63008)
1095 Cooke Boulevard Unit# 23
Burlington, Ontario
Modern living meets unbeatable location in this stunning 3 bed, 3 bath end-unit townhouse in Burlington’s highly sought-after Station West community! This bright and spacious home features an open-concept layout, contemporary finishes, and oversized windows throughout. Enjoy a private rooftop terrace—perfect for entertaining or relaxing with sunset views. The end-unit design offers extra privacy and natural light. Located just steps from the GO Station, parks, trails, shopping, and dining, with easy highway access for commuters. A rare opportunity in a prime location—don’t miss it! (id:63008)
259 King Street E Unit# 0b Lower
Stoney Creek, Ontario
Live in this gorgeous 830 Square foot open concept, 2-bedroom 1 bath lower-level unit in Stoney Creek. Beautiful modern finishes include vinyl flooring, stainless steel appliances, quartz counter tops, and in suite laundry. The unit includes one parking space (#11) and the BBQ picnic area, bike storage and visitor parking all make this boutique condominium a great place to live. Close to downtown Stoney Creek and all it has to offer as well as parks, shopping, and transit, this unit is ready for you to call home. This is a no pet building and the tenant is responsible for paying all utilities and rental equipment cost. Applicants must provide a credit report, rental application, proof of employment along with paystubs. (id:63008)
10 Palace Street Unit# D1
Kitchener, Ontario
Welcome to 2-bedroom, 2-bath stacked townhome in the highly sought-after Laurentian Hills area! Designed with modern living in mind, this home features a bright, open-concept floor plan filled with natural light. The main level showcases a spacious kitchen with a large island, quartz countertops, and sleek stainless steel appliances. The living room impresses with 9ft ceilings, providing a sense of openness. On the same floor, you'll find two comfortable bedrooms and two full bathrooms, including a primary bedroom with its own ensuite. A convenient laundry/utility closet houses a stacked washer and dryer. This home is packed with premium upgrades, including stainless steel appliances and quartz countertops. Stay comfortable year-round with central air conditioning. The unit also includes one assigned parking spot, located close to your front door. Located just minutes from Hwy 7/8 and Hwy 401, you're within walking distance to shopping, dining, public transit, and walking trails. Enjoy convenience and luxury in this beautifully upgraded home. Note: Some listing photos are virtually staged. (id:63008)
56 Liddycoat Lane
Ancaster, Ontario
Designed for busy lifestyles, this 3-bedroom, 4-bath townhome offers the perfect balance of comfort and convenience. The main floor is open and bright, featuring 9-foot ceilings, large windows, and a gas fireplace for cozy winter nights. Step out to your private deck overlooking greenspace — with no backyard neighbours and minimal upkeep. Upstairs, enjoy bedroom-level laundry, a flexible loft area, and a spacious primary suite with an ensuite bathroom and walk in closet. The finished basement with a 2-piece bath is ideal for a huge rec room, guest space, or kids’ play zone. Low maintenance fees cover snow removal and lawn care, so weekends are yours to enjoy. Walkable to shops, restaurants, and essentials, plus quick highway connections, this home fits seamlessly into a busy schedule. Move-in ready and built for real life — this is low maintenance Ancaster living. RSA (id:63008)
142 Charlotte Street
Brantford, Ontario
Exceptional Investment & Business Opportunity in Central Brantford Rare opportunity to acquire an industrial property and established, fully licensed metal, battery, and electronic recycling business, all included in the sale price. A rare chance to own a profitable, recession-resistant business with property included. Located in a well-developed, central area of Brantford, this property offers over half an acre of yard space and a building exceeding 3,000 sq.ft. The site also features a renovated detached two-story home of approximately 1,200 sq.ft. plus basement, currently rented, and ideal for on-site management, office use, or continued rental income. The business has been successfully operating for over a decade, supported by a solid client base and consistent performance. The property includes a secure yard with ample space for storage and vehicle access, along with convenient proximity to major routes. The owner is open to VTB (Vendor Take-Back) financing, making this a rare turnkey opportunity for investors or owner-operators seeking a proven and profitable venture (id:63008)

