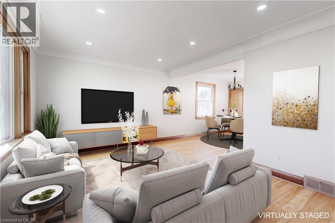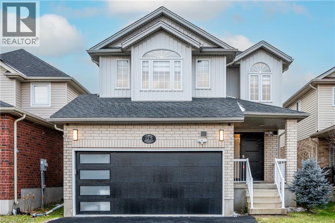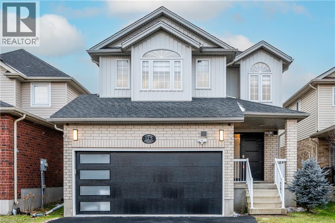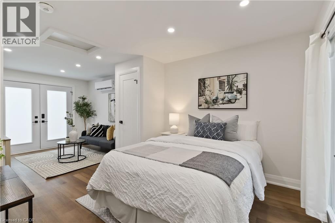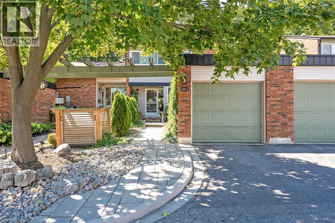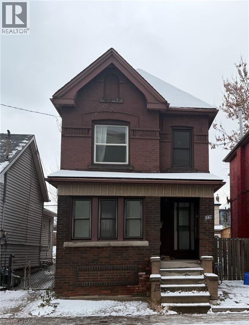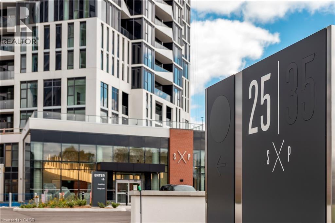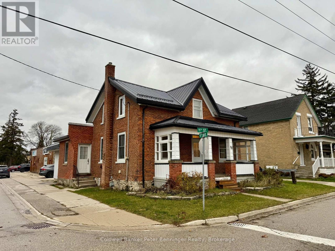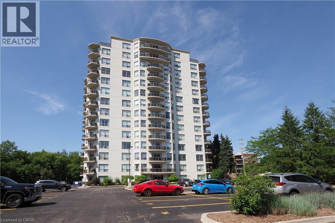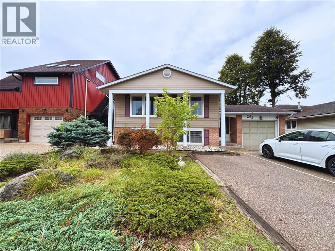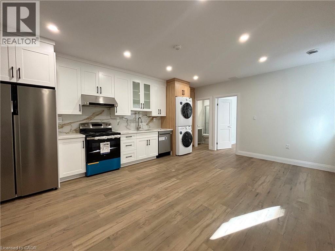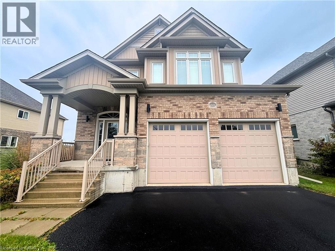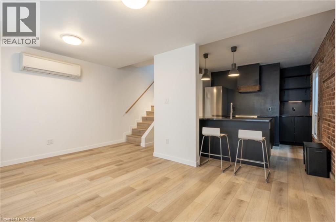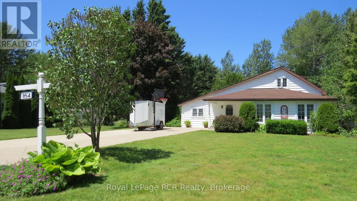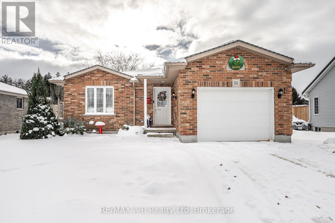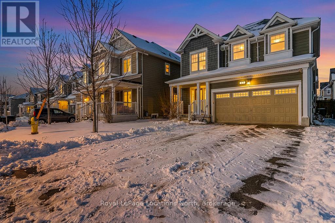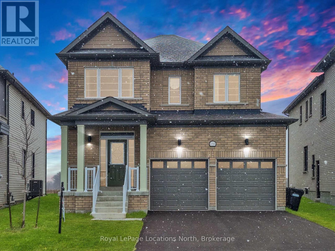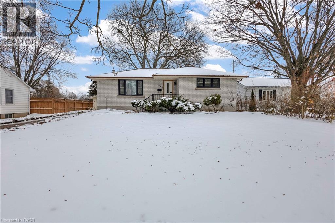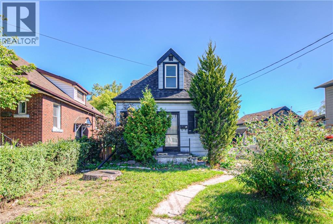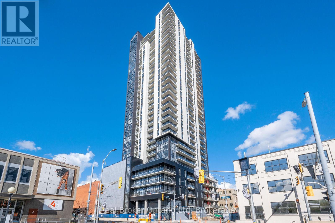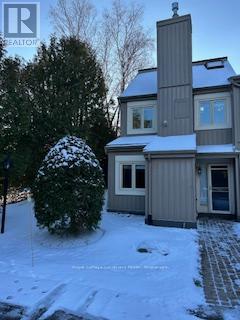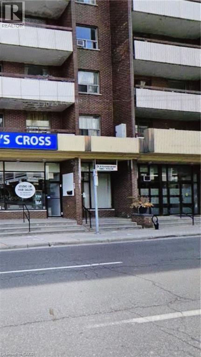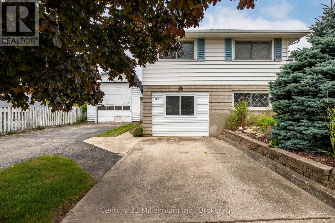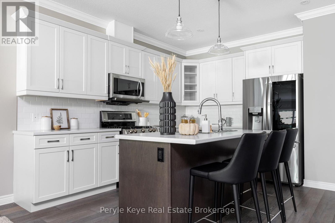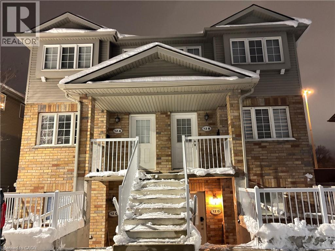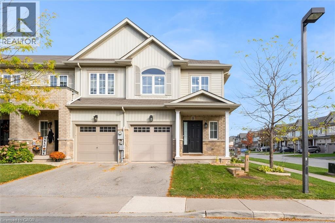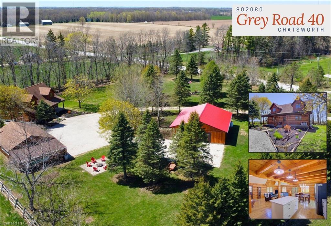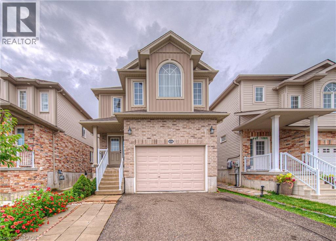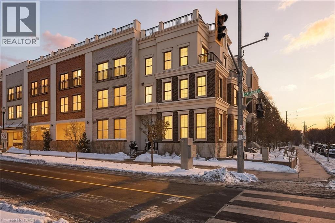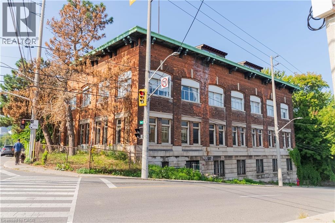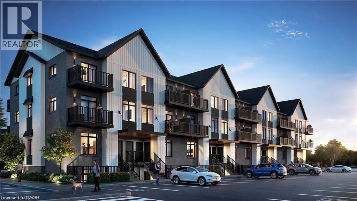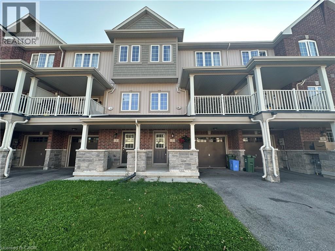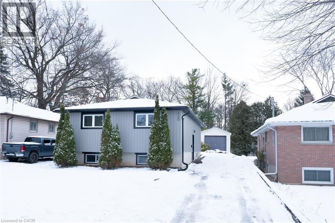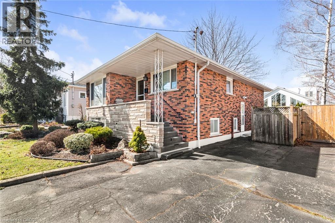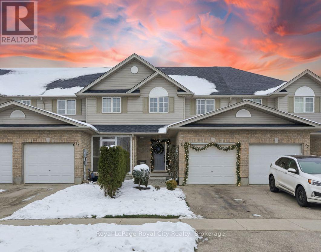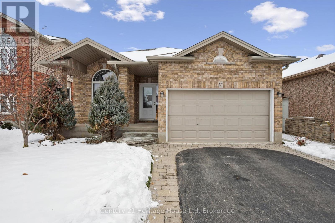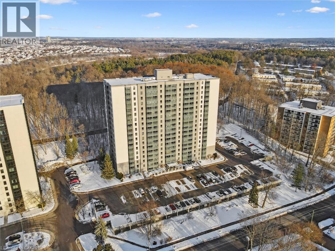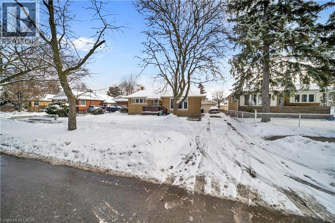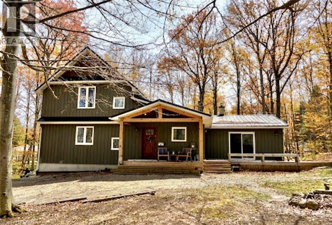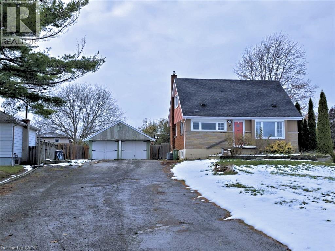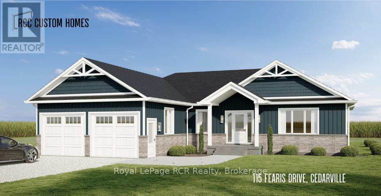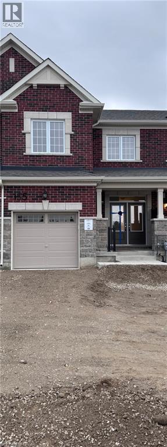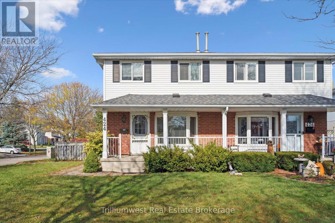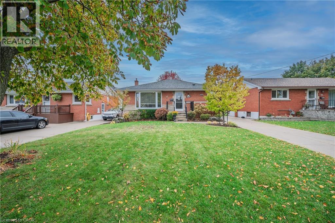662 Harriet Street Unit# Upper
Welland, Ontario
Upper unit available! Experience comfort and convenience in the upper unit of this well-kept detached bungalow located in Welland’s desirable Lincoln/Crowland area. This bright and spacious unit features an updated kitchen with stainless steel appliances, new flooring and new paint, an open-concept living and dining area, 3 generous bedrooms, and a full bathroom, perfect for comfortable everyday living. Enjoy exclusive access to a large deck and shared use of the fully fenced backyard, featuring plenty of space for relaxing or entertaining. Parking includes the single detached garage along with 1 additional driveway space. Tenants are responsible for 70% of utilities, including the hot water tank rental. Application requirements include: a completed rental application with references, proof of employment and income, previous rent payment history, a full credit report (not just the score), government-issued ID, and a deposit. (id:63008)
263 Princess Royal Court
Oakville, Ontario
Wonderfully updated/renovated 5 + 1 bedroom home with professionally finished basement on a large private lot and very desirable court in College Park. Walk to schools, Oxford Park and wooded ravine trails along 16 Mile Creek. Close to Sheridan College, Oakville Place Mall, Uptown Core, restaurants, GO Train Station and highways. Great curb appeal with upgraded brick and stucco exterior, interlocking stone walkway with lush gardens and towering mature trees. Beautifully maintained home with numerous updates throughout including travertine floor tiles, dark stained curved oak staircase with contrasting white pickets and upgraded carpet runner, newer upgraded windows and patio doors with pewter mullions, exterior doors, crown mouldings, hardwood floors on 2 levels, deep baseboards and upgraded casings, numerous pot lights, upgraded light fixtures, updated/renovated bathrooms, renovated kitchen and much more! Gourmet kitchen with extensive vanilla cabinetry, dark stained island with an extended custom breakfast bar, luxurious sparkling quartz counters, and top quality stainless steel appliances and a brand new fridge. Spacious master retreat with renovated 4-piece ensuite. Four additional bedrooms. Professionally finished lower level with an extra-large recreation with quality wainscotting, gas fireplace, pot lights and custom wet bar. Large 6th bedroom/office/gym. (id:63008)
125 Steepleridge Street Unit# Upper
Kitchener, Ontario
RENOVATED FROM TOP TO BOTTOM with over 2700Sqft of living space! Located in one of the most desirable neighbourhoods in Kitchener, welcome to 125 Steepleridge Street in the Doon South Area. This CARPET FREE home is fully finished inside and out, it has three large bedrooms, four bathrooms, and second floor family room that you can surely say WOW to! You can hang out in two of the big living spaces, or go downstairs to have fun in the massive recreation room. Plus, there's a cozy fireplace in the living room. This modern NEW KITCHEN has it all as it offers shiny new countertops, plenty of cupboards and stainless steel appliances. Outside, there's a deck where you can relax and a shed for all your storage needs. The second floor family room is very cozy to have your friends and family over for a movie. The primary bedroom has its own ensuite bathroom and a sleek fireplace. The house has had lots of upgrades in the past couple of years, like a new roof, bathrooms, flooring, painting, plumbing, light fixtures and a lot more. The garage door and front door are also new. Even the floor is special with it being vinyl plank, making it FRIENDLY TO PETS (Waterproof)! Most updates were completed in 2022 and a NEW ROOF in 2021. The basement is all finished too, with a big room for playing and another bathroom. You can even make a separate entrance from the garage if you want! This house is SUPER CLOSE to the 401 for people who need to drive to work. There are also awesome schools, parks, and places to shop nearby. You should come and see this house for yourself! It's really great! Schedule your private showing today! (id:63008)
125 Steepleridge Street
Kitchener, Ontario
RENOVATED FROM TOP TO BOTTOM with over 2700Sqft of living space! Located in one of the most desirable neighbourhoods in Kitchener, welcome to 125 Steepleridge Street in the Doon South Area. This CARPET FREE home is fully finished inside and out, it has three large bedrooms, four bathrooms, and second floor family room that you can surely say WOW to! You can hang out in two of the big living spaces, or go downstairs to have fun in the massive recreation room. Plus, there's a cozy fireplace in the living room. This modern NEW KITCHEN has it all as it offers shiny new countertops, plenty of cupboards and stainless steel appliances. Outside, there's a deck where you can relax and a shed for all your storage needs. The second floor family room is very cozy to have your friends and family over for a movie. The primary bedroom has its own ensuite bathroom and a sleek fireplace. The house has had lots of upgrades in the past couple of years, like a new roof, bathrooms, flooring, painting, plumbing, light fixtures and a lot more. The garage door and front door are also new. Even the floor is special with it being vinyl plank, making it FRIENDLY TO PETS (Waterproof)! Most updates were completed in 2022 and a NEW ROOF in 2021. The basement is all finished too, with a big room for playing and another bathroom. You can even make a separate entrance from the garage if you want! This house is SUPER CLOSE to the 401 for people who need to drive to work. There are also awesome schools, parks, and places to shop nearby. You should come and see this house for yourself! It's really great! Schedule your private showing today! (id:63008)
1332 Majestic Drive Unit# 2
Burlington, Ontario
Step into 2 – 1332 Majestic Drive and experience the perfect blend of modern design and cozy comfort. This fully updated garden suite feels like a hidden gem with sleek finishes and an airy, open-concept flow that keeps the space bright and inviting. At the heart of the home, a stylish, contemporary kitchen opens seamlessly into the living area, creating a comfortable layout perfect for everyday living. Enjoy your morning coffee at the counter, unwind in the cozy living space, or simply relax with the comforts of a home designed for both efficiency and style. With in-suite laundry and use of a portion of the backyard with space to unwind, this suite balances function and flair effortlessly. Tucked into a quiet Burlington neighbourhood yet moments from highways, trendy shops, cafés, and waterfront trails, it offers the best of both worlds — city convenience with suburban calm. Perfect for those who appreciate style, simplicity, and smart living. (id:63008)
1580 Kerns Road Unit# 5
Burlington, Ontario
This stunning townhome offers 3 bedrooms, 2.5 baths and backs onto a beautiful ravine in Tyandaga! This updated unit boasts almost 1600 square feet of well-appointed space PLUS a finished walk-out lower level! The main level has hardwood flooring throughout, a large family room with a gas fireplace and separate dining room. The kitchen features solid wood cabinetry, stainless steel appliances, quartz counters and a stone backsplash. The main level also has a 2-piece bathroom and screened in porch overlooking the ravine. The upper level includes 3 spacious bedrooms and hardwood flooring throughout. The primary bedroom has a 3-piece ensuite, walk-in closet and its own private screened in porch overlooking the ravine. There is also a 4-piece main bath with a separate tub and shower. The walk-out lower level has vinyl flooring, a large family room with plenty of natural light, a gas fireplace, a laundry room and plenty of storage space! The exterior of the home features a single car garage and beautiful landscaping. The private gated backyard patio overlooks the ravine. This quiet complex boasts an in-ground pool, party room and full snow removal / grass cutting! Situated in a quiet, family friendly neighbourhood and close to schools, parks and all amenities! (id:63008)
281 Wentworth Street N
Hamilton, Ontario
Welcome home to 281 Wentworth St North—a spacious 3-bedroom offering comfortable, versatile living. Step into a bright, open-concept living and dining area, plus a charming nook with large windows—perfect for a home office or cozy reading spot. The kitchen provides plenty of room to work and includes a dishwasher, with direct access to the back deck and fenced yard. A handy mudroom adds extra storage and space for coats and shoes. Upstairs, you’ll find three bedrooms: a sunny, generous primary at the front of the home with ample room for your furniture, and two additional bedrooms that also work well as offices or guest rooms. A 4-piece bathroom (tub/shower) is conveniently located on the bedroom level. The basement offers storage space as well as the washer and dryer. Contact us today $2500 plus utilities (id:63008)
25 Wellington Street S Unit# 2114
Kitchener, Ontario
Welcome to Station Park DUO Tower 3 featuring a Spacious 1 Bed + Den Suite with 561 sf interior + balcony. Open living/dining area with modern kitchen featuring quartz counters & stainless steel appliances. Den offers an ideal work-from-home flexibility as a private space with a closing glass door off the kitchen. In-suite laundry. Enjoy Station Parks premium amenities: peloton studio, bowling, aqua spa & hot tub, fitness, SkyDeck outdoor gym & yoga deck, sauna & much more. Steps to shops, restaurants, schools, transit, Google & Innovation District. (id:63008)
378 11th Street
Hanover, Ontario
This 1.5 storey home offers 3 bedrooms, and a 4pc bathroom on the upper level. Main level has a large eat in kitchen, spacious formal dining room and formal living room. Bonus, the rear section of the home that measures 10'6" X 10'5" irreg. with a 2pc bath is zoned commercial. This allows for an in house business or rent it out to generate additional income. Home has a full basement which houses the laundry and 1pc bath. This area offers plenty of storage space. Forced air gas heat and central vac. Cook stove in kitchen is for decorative use only. The exposed brick wall in the living room and dining room, add character, along with the beautiful wood trim and floors. Seller has not lived in the home for some time so will not give any guarantees or warranties. (id:63008)
255 Keats Way Unit# 701
Waterloo, Ontario
KEATSWAY ON THE PARK! Welcome to this spacious 1,800 sq. ft. 2 bedroom plus den, 2 bathroom condo situated in desirable neighbourhood within walking distance to University of Waterloo & Laurier! Carpet free with newer vinyl plank flooring throughout. Open concept living/dining/family rooms with sliding door walk-out to large open balcony with panoramic views. Split bedroom floor plan. Spacious primary bedroom with full ensuite and walk-in closet. In-suite laundry and storage room plus storage locker. Two owned parking spots – one underground and one surface! Amenities include exercise room and guest suite. Enjoy a care-free condo lifestyle in a great location near public transit, shops, restaurants & Waterloo park! (id:63008)
255 Blackhorne Drive Unit# A
Kitchener, Ontario
Welcome to 255 Blackthorne Dr, Unit A – a bright and spacious upper-level duplex that truly feels like home. This 3-bedroom, 1-bath unit offers generous living spaces, large bedrooms, and the comfort of a private yard with no shared amenities – perfect for families or professionals seeking both space and privacy. Enjoy the convenience of ensuite laundry, two dedicated parking spaces, and separate utilities, giving you full control over your own usage. Located in a quiet, family-friendly neighbourhood, this home offers easy access to Highway 7/8 and the Expressway, making commuting a breeze. You’ll be just minutes from Fairview Park Mall, grocery stores, schools, parks, and community centres – everything you need is right at your doorstep. Downtown Kitchener’s vibrant shops, restaurants, and nightlife are just a short drive away. Available now for $2,499/month + utilities, this move-in-ready home combines comfort, privacy, and convenience in one of Kitchener’s most accessible areas. SingleKey application required. (id:63008)
6 Caithness Street E Unit# 5
Caledonia, Ontario
Step into modern living in this brand-new, never-lived-in 1-bedroom apartment located at 6 Caithness St., Unit 5, Caledonia. Thoughtfully designed with approximately 600 sq. ft. of bright, contemporary space, this suite features 9–10 ft ceilings with recessed lighting, soundproof insulation, and oversized windows that fill the home with natural light. The spacious bedroom includes a walk-in closet, while the stylish bathroom offers quartz counters, a walk-in tiled shower with glass sliding door, and a built-in niche. Enjoy an open-concept kitchen complete with quartz countertops, a large tile backsplash, and a full suite of brand-new stainless steel appliances, plus the convenience of an in-suite washer and dryer. Finished with modern vinyl flooring throughout and 1 included parking spot, this private and quiet unit is perfect for professionals or couples seeking upscale living. Utilities are a flat-rate of $120/month, offering excellent value and predictable expenses—just move in and enjoy. (id:63008)
23 Irongate Drive
Paris, Ontario
Welcome to 23 Irongate Dr — a beautifully maintained and modern 3-bed, 2.5-bath family home located in the highly sought-after town of Paris, ON. Offering bright, open-concept living spaces and plenty of room to relax or entertain, this home delivers the perfect blend of comfort, style, and convenience. The main living area is filled with natural light, while the well-appointed kitchen and spacious dining area provide an ideal layout for family life. Upstairs, you’ll find three generous bedrooms, including a primary suite with its own ensuite bathroom. Additional features include window coverings throughout, a Smart TV for added convenience, a private yard perfect for children, pets, or summer gatherings, and a double garage with ample driveway parking. Internet is included, and the basement is reserved for owner storage. Located minutes from downtown Paris — known as the “Prettiest Little Town in Canada” — you’ll enjoy boutique shops, charming cafés, riverside dining, excellent schools, parks, trails, and easy access to Highway 403 for commuters. Available now at $2,949/month + utilities, with a SingleKey application required. This is an ideal home for families or professionals seeking space, privacy, and a welcoming community. (id:63008)
41 Burlington Street E Unit# 1
Hamilton, Ontario
Welcome to Unit 1, a gorgeous and impressively spacious 3-bedroom, 1-bath home offered at $1,899 + utilities with internet included. This beautifully updated unit blends modern style with everyday comfort, featuring striking black wood accents, an open-concept kitchen with stainless steel appliances, exposed brick details, and an airy living space filled with natural light. All three bedrooms are generously sized, providing excellent versatility for families, professionals, or shared living. The contemporary bathroom offers a clean, spa-inspired feel, while the convenience of ensuite laundry elevates daily living. Located in Hamilton’s desirable North End, this home places you steps from the waterfront, Bayfront Park, vibrant trails, and a friendly community known for its pride of ownership. Street parking (no permit required) ensures added convenience. A perfect opportunity to enjoy style, comfort, and one of the city's most picturesque neighbourhoods. (id:63008)
164 Edward Street
Saugeen Shores, Ontario
Perfectly situated, you're just a short drive from Bruce Power, Port Elgin, and the stunning Bruce Peninsula, Nestled on a peaceful residential street in the beautiful shoreline community of Southampton, this charming 3-bedroom, 2.5-bathroom, 1.5-story home offers a wonderful slice of this incredible area making it an ideal base for work or exploration. This property boasts an expansive 99 x197foot lot, providing ample space and privacy, especially with the added bonus of backing onto green space. The home itself has seen a thoughtful array of improvements and upgrades under current and prior ownership, ensuring modern comfort and style. Step inside to a bright and inviting atmosphere. The living room is bathed in natural light thanks to windows replaced in 2003, creating a warm and welcoming space. The heart of the home, the kitchen, was beautifully upgraded in 2018 and features gorgeous white cabinetry, a convenient island, and durable laminate and luxury vinyl flooring throughout the main level. A separate dining room, complete with built-in china cabinets, is perfect for family dinners and entertaining. Completing the main floor is a huge laundry room that also offers dedicated office space. The primary bedroom on the main floor is a true retreat, offering a 3-piece ensuite bathroom and a convenient walk-out to the back deck, perfect for enjoying your morning coffee or evening breeze. Upstairs, you'll find two additional spacious bedrooms and a 2-piece bathroom, ideal for guests or children Step outside to discover your private outdoor oasis. A large deck extends off the back of the house, overlooking lovely perennial gardens that add vibrant color throughout the seasons. For those who love to tinker or need extra storage, a fantastic 11' x 19' workshop awaits, complete with a concrete pad, insulation, and power. Imagine spending your summers at the Southampton Beach, then unwinding in the evenings around a cozy fire on your gorgeous treed lot (id:63008)
56 Trailside Court
St. Marys, Ontario
This all-brick bungalow is move-in ready and located in a peaceful neighbourhood. The main level features a practical, well-designed layout with 3 bedrooms, a spacious family bathroom, a convenient laundry room, and a fresh, open-concept kitchen and dining area. From the dining space, step through the patio doors onto a partially covered composite deck overlooking open space, an ideal spot to relax and unwind. The basement includes a finished rec room, offering additional versatile living space along with ample storage or potential for further expansion. A one car garage adds further convenience to this home. Click on the virtual tour link, view the floor plans, photos and YouTube link and then call your REALTOR to schedule your private viewing of this great property! (id:63008)
17 Catamaran Drive
Wasaga Beach, Ontario
Charming 4-Bedroom Detached Home in Wasaga Beach's "Georgian Sands"! Step into bright, open-concept living with fresh paint, 9 ft ceilings, laminate flooring, and a cozy fireplace. The spacious kitchen features ceramic tile, stainless steel appliances, and a generous breakfast area with a walkout to the fully fenced backyard-perfect for children or pets. Upstairs, you'll find cozy broadloom carpeting, four sun-filled bedrooms with large windows, and a large primary bedroom with its own private ensuite. This level also includes an additional full bathroom and the convenience of second-floor laundry. The unspoiled basement is ready for you to personalize and finish to your taste, offering endless possibilities for added living space. The home offers a 2-car garage with indoor access and a side door, along with a welcoming covered front porch. Conveniently located minutes from Wasaga Beach, Walmart, golf courses, schools, shopping, and with easy access to major highways, this is the ideal family home in a growing community. (id:63008)
158 Union Boulevard
Wasaga Beach, Ontario
Detached, all brick home! Outstanding value for a 4 bed, 4 bath property. This modern and chic, property is nestled within South Bay at Rivers Edge, Wasaga Beach. Built in 2023 by Lancaster Homes. Walk to Wasaga Beach Public Elementary School! Bright and spacious -you can feel the 'wow' factor from the moment you walk through the door. **Main Floor: Vinyl flooring, kitchen with stainless steel appliances, quartz kitchen countertops, living/dining areas and powder room. **Upper Floor: 4 spacious bedrooms, along with 3 full bathrooms & laundry room. **Basement: unfinished with plenty of storage space and bathroom rough in. Double car garage with inside entry. Just a short walk away from a pond & trail system. Easy access to Playtime Casino, Costco (under construction), Collingwood & Blue Mountain for additional amenities. Wasaga Beach is buzzing with development - the timing couldn't be any better to make a purchase! Ideal for families, military relocations and individuals looking for a 'work-life' balance. Enjoy the 4 seasons with plenty of outdoor activities at your doorstep. (id:63008)
64 Evelyn Street
Brantford, Ontario
Your dream home awaits. Welcome to this unique and lovely Bungalow that is situated on a HUGE 71.80 FT X 165 FT Lot (1/4 Acre)! Prior to entering the home, you will notice the super long driveway and nice sized detached garage that accommodates 6 cars! The detached garage is ideal for a hobbyist, car enthusiast, or even a workshop. Let’s head inside. The bright and welcoming living area is sure to impress especially with the nice pot lights that reflect so smoothly off the elegant hardwood floors. Make your way to the spacious dining area where you can have your delicious meal and enjoy the peaceful view of the backyard. The well laid out kitchen makes cooking your favourite meals that much more enjoyable. With the nice floor tiles, trendy and bright kitchen cabinetry, and SS appliances, you won’t leave that easily. You are offered a nice 4 pc bathroom and spacious bedrooms. One of my favourite areas of the home, the sun room. This little getaway haven honestly has it all from its coziness, to the gas fireplace and even the views you get of the picturesque backyard. It’s perfect during winter months. Drink your hot chocolate and look out at the snow. It gets even better, the basement offers a home theatre where you can watch movies with the family or host friend get-togethers. You will notice there is an abundance of space, even for a home gym! With another bedroom and 4 pc bath, you won’t want to leave the basement. Get ready to see the breathtaking backyard that will have you falling in love, believe me! It feels like you are surrounded by nature where you can finally live peacefully and comfortably. Other features & upgrades: Roof (2015), Furnace (2009), SPRINKLER SYSTEM for both FRONT and BACK, Exterior paint (2024), Interior Paint, and much more! Start living the life you deserve today! Located conveniently near all amenities. (id:63008)
20 Beatty Avenue
Hamilton, Ontario
Spacious 1 1/2 storey home featuring 3 architectural dormers on 2nd level for additional space. This home has 3 bedrooms plus a 2nd floor den. Main floor features primary bedroom, kitchen, living room, dining room, 4 piece bath. Double side drive for 4 cars and access to large yard for additional vehicle parking/storage. Side door to large unfinished basement. Convenient QEW Toronto and QEW Niagara access from Nikola Tesla Blvd. Excellent property for value driven homebuyers, investors and business owners. All sizes approximate and irregular. (id:63008)
2003 - 60 Charles Street W
Kitchener, Ontario
February 1st possession! Welcome to the 20th Floor at Charlie West. Wake up above the city. This 1-bed, 1-bath suite puts you 20 storeys up with panoramic views and a private balcony to take them in. At 550 square feet, the layout is smart and the finishes are thoughtful-premium vinyl floors, soft-close cabinetry, expanded upper storage, and upgraded lighting throughout. The bedroom closet has been maximized for real-life living. Charlie West isn't just a building, it's a lifestyle. Residents enjoy a fully equipped gym, dedicated yoga studio, rooftop patio with BBQs, a bookable guest suite, concierge service, and a pet run complete with washing station. Hungry? Take the elevator down to 271 West, the Italian spot on the main floor. Step outside and you're in the heart of downtown Kitchener-steps from the ION LRT, GO Transit, Victoria Park, Google's Canadian hub, and the Tannery. McMaster Medical School and UW's School of Pharmacy are around the corner. Restaurants, cafés, and nightlife are all at your doorstep. Heat, water, and high-speed internet included. This is urban living without the commute, the hassle, or the hidden costs. Book your showing. (id:63008)
587 Oxbow Crescent
Collingwood, Ontario
Nicely updated from top to bottom, End unit w/. 3 bedrooms, 2 full bathrooms, 2 walk outs. Open concept kitchen living area with vaulted ceilings & skylight . The feel is open, airy & bright w/ plenty of natural light. Large entrance with heated slate tile, separate mudroom/ laundry room, main floor 4 piece bathroom & 2 bedrooms, one w/ walk out to the back patio. Upstairs kitchen, stainless appliances, sliding doors to balcony off dinette area. Soaring vaulted ceiling in living room, w/ stone surround gas fireplace. The upper loft has the generous sized master bedroom, a walk in closet, ensuite & views of the ski hills. Builder upgrades include extra windows plus a walkout to the private back upper deck that is surrounded by cedar trees. Lovely place to call home, or for your week end getaways. This chalet style condo is situated in the tranquil setting of Living Waters Resort w/ access to walking & bike trails, Georgian Bay, skiing, golf & outdoor activities, shopping & restaurants . Transit bus close by. (id:63008)
52 King Street E
Dundas, Ontario
Currently set up as previous medical clinic, with reception, washroom and private clinical spaces and board room. Easy to show. Great downtown Dundas location.All offers to lease conditional on Credit Worthiness of at Tenant at Landlords sole and absolute discretion. Allow 2 business days irrevocable. (id:63008)
2 - 368 Princes Street S
Kincardine, Ontario
Ground level 3 bedroom 1 bathroom apartment for rent at 368 Princes St South in Kincardine. $2100/month includes snow removal from driveway and grass cutting. Apartment comes with fridge, stove, dishwasher, microwave, washer, dryer and paved driveway with your own designated parking spots. 1 year lease required. Landlord pays hydro for tenant A/C. (id:63008)
4906 - 108 Peter Street
Toronto, Ontario
One of the best views in the city! 49th floor! A skyscraper view of the city. Your evenings and life will be lit up with colour. Close view of the CN Tower, Rogers Centre, Exhibition place, Lake and even as far as Dundas Square. Catch the air show and watch planes take off and land at Billy Bishop airport. Watch the sunset from the roof top pool. Your little one will love the water dips in the pool. A good size condo for a small family. Pets welcome! Multiple BBQ stations and outdoor areas with patio furniture. A luxury corner unit with floor to ceiling windows and walkout to balcony. Newly built and finished in 2024 by reputable builder. 2 bedrooms and 2 full bathrooms ( 4 piece and 3 piece). Laundry. Upgraded features included granite counter top and pot lights. Both bedrooms with closet. Located in the heart of Downtown Toronto. Included 1 parking space with electric car charging station, 1 locker. Everything you need within walking distance. Restaurants, movie theatre, grocery stores, bowling, mini putt, art galleries, escape rooms, theatre, shopping, transit, TIFF. Great boutique and vintage shopping on Queen Street. All just minutes away. If not just outside the building it's just a few steps away. Large recreation lounge room with multiple sitting areas, work stations and games room. Spacious gym, exercise areas and yoga space. Massive party room. Outdoor fenced in doggy area and pet washing station. Bestco grocery store just opened up in the building this past month. Concierge.One of the most beautiful condos and best finds of 2025. Seller is a Realestate Broker. Floor plan available. (id:63008)
19 Serenity Place Crescent
Huntsville, Ontario
It looks like a downsize on paper. But step inside... and you'll see how brilliantly this 2,800 sq ft floor plan is designed. Everything you need for daily living-laundry, primary suite, guest room or study, kitchen, dining, living, and a full 4PC bath-is on the main floor. It's not smaller living. It's smarter living. Newer construction. Freehold ownership. Low maintenance. One-level convenience where life gets easier, not smaller. Set in the quiet enclave of Serenity Place Crescent, this freehold bungalow townhome offers a low-maintenance lifestyle just five minutes from Downtown Huntsville, restaurants, cafes, shopping, and daily essentials. The main level feels expansive the moment you enter. Wide-plank hardwood and 9' ceilings set a warm tone. The foyer with built-ins leads to a flexible second bedroom or study, currently an office with a Murphy bed for effortless hosting. The kitchen anchors the home with an oversized island, stainless steel appliances, under-cabinet lighting, and thoughtful storage. Dining and living spaces flow naturally to the back deck, making everyday moments-coffee, dinners, conversations-feel relaxed and seamless. The primary suite offers true comfort with a spacious bedroom, beautifully finished ensuite, and custom walk-in closet. A generous laundry room and a second full 4PC bath elevate main-floor ease. Direct access to the single-car garage adds convenience.When company comes, the lower level unfolds like a bonus chapter-a guest bedroom, 3PC bath, second family room, and flexible open space for hobbies, work, or cozy nights in. Sound-proof insulation between floors adds comfort. If you're afraid of losing storage, don't be. Nearly 500 sq ft of it is waiting. With municipal services, natural gas, high-speed internet, and no condo fees, this freehold townhome delivers comfort and convenience. Step inside and feel life slow down just enough to savour it - Serenity Place Crescent is more than an address; it's Home! (id:63008)
50 Howe Drive Unit# 12a
Kitchener, Ontario
Welcome to 50 Howe Drive, Unit 12A, perfectly situated in the well-connected Laurentian Hills neighbourhood-an ideal spot for anyone seeking comfort, convenience, and low-maintenance living. This inviting unit offers a bright, practical layout, starting with an eat-in kitchen featuring stainless steel appliances, a breakfast bar, and plenty of storage. It opens seamlessly into a spacious living area with walkout access to your private deck, creating a great space for everyday living and relaxation. A main-floor powder room and in-suite laundry add to the overall convenience. Upstairs, you'll find a generous primary bedroom, two additional bedrooms, and a full 4-piece bath, making the home well-suited for families or professionals. The complex includes a children's play area and is just minutes from shopping, schools, parks, transit, and highway access-everything you need for a simple, connected lifestyle. (id:63008)
5084 Alyssa Drive Unit# 1
Beamsville, Ontario
Welcome to #1, 5084 Alyssa Drive, Beamsville! This beautiful end-unit freehold townhouse with no rear neighbours, offers 3 bedrooms, 4 bathrooms, California Shutters throughout, and a fully finished bachelor in-law suite - perfect for extended family or guests. The main floor features 9 ft ceilings, a bright eat-in kitchen, cozy living area, powder room, and garage access. Upstairs, the primary bedroom includes a walk-in closet and 3-piece ensuite, with two additional bedrooms and convenient upper-level laundry. The basement in-law suite has a separate entrance through the garage, complete with a kitchenette, 4-piece bathroom, laundry, and plenty of storage.Enjoy outdoor living in the fully fenced backyard with a large deck and storage shed. Visitor and street parking are available. This home is ideal for families with close proximity to Rotary Park, Fleming Memorial Arena/Library, no rear neighbours and close to vineyards and orchards. Located close to highways, shopping, schools, community centre, and places of worship, this home blends comfort, convenience, and functionality in one desirable package. Don't miss out on this home! (id:63008)
802080 Grey Road 40
Chatsworth, Ontario
Over $200,000 in upgrades (+ labour), a winding driveway, lined with mature evergreens, leads to this private 4 bed, 2 bath log home set on a private 2-acre heavenly paradise, complete with a 30’ x 40’ workshop and a 24’ x 30’ garage. The 3,000 sq ft log home offers 3 levels of warm, inviting living space. Every detail has been enhanced, from in-floor heating on the main and lower levels to fresh paint, new lighting, and updated bathrooms. The kitchen has stainless steel appliances, an island ideal for casual meals, and a combined pantry/laundry room for added functionality. The dining area leads out to the backyard, where a covered patio offers the perfect place to relax and watch sunsets. The main floor has a comfortable bedroom and a 3-piece bath. Upstairs, an open loft provides endless possibilities, perfect for another bedroom, den, or home office. The primary bedroom features vaulted ceilings, scenic views, and a walk-in closet. A 4-piece bath with a jacuzzi tub and separate shower completes the upper level. The fully finished basement has a large rec room, another bedroom, in-floor heating and a wood stove. Whether used as a home theatre, gym, playroom, or additional living space, the lower level is ready to adapt to any need. Outdoors, the 30’ x 40’ workshop is finished with pine shiplap, a 10’ x 9’ roll-up door, and a ceiling-mounted forced air gas furnace. The 24’ x 30’ 2 car garage includes a wood stove and ample space for cars, and toys. A 24’ x 14’ lean-to adds even more room for storage. Enjoy your private paradise adorned with apple trees, grapevines, landscaped gardens, an 8'x8 garden shed, a play structure, horseshoe pit, and a farm-style rail fence with birdhouses. Infrastructure is solid, with 200-amp service to the home and 100 amps each to the garage and workshop. The wiring to a separate panel is already installed and ready for a backup generator system to be connected. All garage doors feature automatic openers for ease and convenience. (id:63008)
434 Woodbine Avenue
Kitchener, Ontario
Welcome to 434 Woodbine Avenue, a beautifully maintained, family home offering over 2,800 sq. ft. of living space with North-East facing in the highly sought-after Huron community. This 4+2 bedroom, 4.5-bathroom home features a recently updated main floor with elegant hardwood flooring, updated baseboards, modern pot lights, upgraded light fixtures, and a fresh coat of paint that enhances the home’s natural brightness. Thoughtfully designed for family living, The Main Floor With Spacious Living rooms And Family Room/Dinning Room (optional) & Breakfast Area!! Kitchen Is Equipped With Quartz Countertop & S/S Appliances!! The Best feature of this home is, it includes two primary bedrooms, each with its own full ensuite, and two additional spacious bedrooms that share a third full bath—offering comfort and privacy for everyone. The fully finished basement includes a separate entrance through the garage and features 2 bedrooms, has potential in-law suite or for multi-generational living. An oversized single-car garage and a double driveway provide ample parking for up to three vehicles. Conveniently located just a few hundred meters from both public and Catholic elementary schools and huron Heights high school, and within a short distance to Longo’s, Shoppers Drug Mart, banks, restaurants, and more. Enjoy access to the area’s largest recreational Schlegel park just 2 km away, with a brand-new multiplex and indoor pool facility currently under construction. With its spacious layout, unbeatable location, and move-in-ready condition, this home checks all the boxes. Don’t miss out—schedule your private showing today! (id:63008)
155 Caroline Street S Unit# Th10
Waterloo, Ontario
This one-of-a-kind executive three level townhome is an extraordinary offering in the heart of Uptown Waterloo, crafted for those who expect an elevated standard of living. Every detail has been curated with intention, delivering three bedrooms, five bathrooms, and a level of refinement that reflects true luxury. The gourmet kitchen stands as a statement piece, featuring premium Thermador appliances, a Wolf commercial range hood, a sculptural marble waterfall island, and a full marble backsplash that together create an atmosphere of exceptional sophistication. Wide plank hardwood flooring, heated floors throughout all tiled areas and bathrooms, and expansive floor to ceiling windows shape the interior with warmth, natural light, and architectural elegance. The private top floor retreat offers a sanctuary of calm with a serene bedroom suite, spa inspired finishes, generous proportions, and an enhanced sense of privacy. Each additional bedroom is complete with its own ensuite, ensuring an uncompromised experience for family and guests. Everyday living is enriched by a private in suite elevator, in suite laundry, extensive storage, and a beautifully finished lower-level ideal for additional living, wellness, or an elevated work from home space. Residents enjoy exclusive access to exceptional amenities including full concierge service, a premium fitness centre, refined guest suites, a putting green, curated outdoor barbecue terraces, and an elegant party room designed for sophisticated gatherings. Three dedicated underground parking spaces and two storage lockers provide a rare level of convenience in an urban setting. Perfectly positioned in Uptown Waterloo, this residence offers immediate access to fine dining, boutique shopping, cafes, wellness studios, green spaces, live entertainment, transit, and the iconic Vincenzo's. A remarkable opportunity to experience luxury urban living where design, craftsmanship, and lifestyle converge at the highest level. (id:63008)
54 Roos Street
Kitchener, Ontario
Nestled in a rare picturesque setting, this exceptional building lot offers a harmonious blend of natural serenity and scenic views. Build your dream home so that you can wake up each day to the sounds of nature, with frequent visits from local wildlife grazing along the edges of the property. This lot provides an ideal canvas for a custom residence and a truly unique opportunity for those who value privacy, beauty, and the peaceful rhythms of the outdoors. (id:63008)
231 Bay Street N
Hamilton, Ontario
Prime downtown Hamilton commercial opportunity! With excellent 43 ft frontage and ceiling heights up to 13’. Zoned D/S-699 permitting a broad mix of commercial uses — ideal for office, medical, educational, fitness, community services, or creative industries. Flexible layouts to suit tenant requirements. Close to James St. North, Bayfront, transit, and all downtown amenities. Available now for 1 year gross lease! (id:63008)
405 Myers Road Unit# 9
Cambridge, Ontario
Perfect opportunity for small families and professionals to enjoy this modern & beautifully built townhome with 2 Bedrooms , 2 washrooms & 2 large balconies. The main floor features an open concept plan with Living/Dining Room with hardwood flooring and Walk Out to private balcony to enjoy the fresh air. Fully equipped kitchen with stone countertop, S/S appliances & modern cabinetry for ample storage, . The upper floor has 2 good size bedrooms with W/o to balcony from one of the Bedrooms. Close To All Amenities And Quick Access To Highways. Main floor laundry, S/S Appliances (Fridge, Stove, Dishwasher, Microwave), White Washer & Dryer. Tenants Content & Liability Insurance Required. Key Deposit 300 CAD. (id:63008)
7 Hiscott Drive
Waterdown, Ontario
Charming very bright 2-bedroom 3-bathroom spacious townhouse in the lovely Waterdown community, in Hamilton. A marvellous 3-story w 3 parking spots! has an open concept & features a functional layout, 9-foot ceilings & oak stairs. The main floor has a coat closet in the foyer and provides convenient garage access to the house, perfect for the winter season !! The 2nd floor offers an open concept living and dining, and a spacious modern white kitchen with SS appls , plenty of cabinets and counter space and has a breakfast bar perfect for morning quick bites and serving during gatherings!! Walk out from the living room to your private, lovely balcony to enjoy your morning coffee or relax after a long working day over a perfect evening BBQ gathering :) The third floor offers 2 spacious, very quiet & private bedrooms with large closets overlooking the front yard, a 4 pcs bathroom w a soaker tub & a large linen closet. The master bedroom has a 4 pcs ensuite w a soaker tub. The house has a single-car garage and two additional parking spots on the driveway for your convenience. Close to shopping and transit, schools& bus route, . The neighbourhood is very young, family-friendly, green and quiet, tucked away from main street noise, yet conveniently located near the HWYs for commuting. Perfect for professionals and couples or small families. The house is freshly painted and carpets steamed!! Make this house your home sweet home and enjoy all what it has to offer! (id:63008)
130 Henry Street
Brantford, Ontario
Welcome to 130 Henry Street, a beautifully updated raised bungalow set on an impressive 300-foot wooded lot with a detached garage!.... Offering privacy, nature, and exceptional outdoor living. Featuring 3 bedrooms and 3 bathrooms, including a convenient primary en-suite, this home is ideal for families, multi-generational living, downsizers, or anyone seeking a turnkey property with space and comfort. The well-designed layout is highlighted by new paint, updated lighting including basement potlights, and warm contemporary finishes throughout. The fully updated kitchen showcases quartz counters, brand new stainless steel appliances and a custom kitchen island with storage, creating a perfect hub for cooking, dining, and entertaining. The bathrooms have been thoughtfully refreshed with heated floors in the basement, plus a main bath upgraded with a new toilet, vanity, and exhaust fan for added comfort and modern convenience. The lower level offers impressive versatility with new flooring, a cozy fireplace, and separate entrance access, making it ideal for extended family, a private guest suite, or potential future in-law setup. Outside, the property shines with extensive exterior updates including new windows, new roof, new siding, and a custom covered patio. Close to local amenities and highway access. Don't miss your chance to see this move-in ready home ! (id:63008)
176 Walter Avenue S
Hamilton, Ontario
Welcome to this beautifully maintained solid brick bungalow in highly desirable East Hamilton! Offering 1,032 sq. ft. of comfortable living space, this home is the perfect blend of practicality, charm, and smart upgrades. Step inside to find updated windows and doors, a renovated main-floor bathroom featuring a spa tub and rain shower head, and a layout that’s ideal for families, first-time buyers, downsizers or investors looking for income potential. A separate side entrance adds excellent flexibility for a future in-law suite or secondary unit (buyer to verify). Major updates include a newer roof and eavestroughs with gutter protection (2014), high-efficiency furnace and A/C (2020), water heater (2018), and washer and dryer (2023) — giving you peace of mind for years to come. The location truly shines with an elementary school is just one block away, and the local high school is only minutes down the road. You’re also conveniently close to the Red Hill Expressway, parks, shopping, transit, and everyday amenities. This is the kind of home that feels right the moment you walk in — an incredible opportunity in a sought-after neighborhood. (id:63008)
77 Severn Drive
Guelph, Ontario
77 Severn Drive is strategically located in Guelph's desirable East End, offering protected greenspace views to the front and back. This open-concept FREEHOLD townhome (no condo fees) offers the functionality of a detached house combined with the peaceful setting of a quiet street. The inviting cobblestone walkway leads you into a home where the main floor shines with an open-concept layout integrating a well-sized eat-in kitchen with a bright, comfortable living area, featuring a custom fireplace. Oversized windows and a sliding back door maximize natural light and open onto a private backyard setting, complete with a spacious deck and fully fenced yard; enjoy the tranquility provided by the established perennial garden and the beautiful protected greenspace views. The upper floor features a spacious primary suite with an expansive closet complete with sliding barn doors and built-in shelving, a full 4-piece bathroom, and two additional bedrooms overlooking the nearby nature area. The finished lower level adds immediate bonus living space with a large recreation room and a modern three-piece bathroom. This FREEHOLD townhome is an excellent choice for first-time buyers and growing families, providing substantial local convenience: it is within walking distance to multiple parks and excellent schools (including a French Immersion option). Residents enjoy immediate access to the Watson Creek Trails plus local amenities like Eastview Community Park (splash pad, disc golf, pump track) and the East End Guelph Public Library. The Victoria Road Recreation Centre (pool, arena) is a quick drive away, and the property is located a short drive from the planned Guelph Innovation District, ensuring strong future growth. This property delivers a unique blend of established community convenience and quiet natural setting privacy. Image Disclaimer: Some images have been digitally enhanced. (id:63008)
65 Norton Drive
Guelph, Ontario
Welcome to 65 Norton Drive, located on a quiet part of this East end neighbourhood and backing on farmland you have a very private spot to call home. Situated on a 39 by 120 foot lot, this bungalow offers 1405 sq ft on the main level and another 1429 sq ft in the unfinished basement offering the opportunity to have a future total living space of 2834 sq ft. From the front entrance you are welcomed by a double drive with an interlock brick border, a nice sized front porch to unwind on and a comfortable front entry to welcome family and friends. The Kitchen offers plenty of counter space, a long breakfast bar, attractive backsplash, and stainless steel Kitchenaid appliances - space for more than one cook! The living room offers an 18 foot by 18 foot space to entertain or just relax and overlooks the quiet and very private rear deck and gardens (NO REAR NEIGHBOURS!). The formal dining space will easily fit your dining table and seat 6-8 people for gatherings - OR - this space can easily be converted into bedroom number 3!! The primary suite is large enough for your King sized bed with room left for your dressers, and don't forget the walk in closet -- and a private 4 pc ensuite bath. The second bedroom is Queen sized with room for a dresser and offers a good sized closet. The laundry room is just off the garage and is spacious with matching LG washer and dryer complete with drawer stands.Just off the Laundry room you have two handy coat closets. The oversized 1.5 car garage measures 19 ft 11 in by 14 ft 10 in. Pride of ownership is evident in this longtime loved home, ready for your family to start your new chapter. Close to schools and surround by parks and trails. This gem will check off plenty of those must haves! (id:63008)
55 Green Valley Drive Unit# 607
Kitchener, Ontario
Bright and spacious 1 bedroom condo with an eat-in kitchen, updated bathroom, freshly painted with new flooring! Excellent view of all the amenities walking distance away such as grocery stores, resturaunts, Pioneer Plaza, Conestogo College and more, plus steps away from gorgeous green space and walking trails along the Grand River. Take advantage of a maintenance free lifestyle with low condo fees including water, and excellent building amenities including a sauna, gym, pool, games room, bike storage and secure entry. No need to scrape ice this winter as this unit offers COVERED parking for your vehicle plus visitor parking for guests. With new windows and ample space for a home office, this unit is perfect sanctuary to work from home. Enjoy the comfort and convenience of in suite laundry and a spacious kitchen with a dishwasher and ample cabinet and countertop space. Ideally located minutes from 401 access and public transit this condo is an excellent choice for first time buyers, downsizes or investors alike. (id:63008)
59 Denistoun Street
Welland, Ontario
Experience exceptional income potential with this modern 3-storey freehold townhome, featuring a rare above-ground, self-contained studio apartment ideal for rental income or extended family living. This nearly new 4-bedroom, 3.5-bath property offers a bright, open-concept layout with high ceilings, large windows, and stylish, carpet-free finishes throughout. The main level showcases a contemporary kitchen with sleek cabinetry, a center island, and sliding doors that open to a private deck and fenced backyard. Upstairs, enjoy the convenience of same-level laundry, three spacious bedrooms, two full bathrooms, and a primary suite with a walk-in closet and ensuite access. The lower-level studio includes its own kitchen, full bathroom, in-suite and a private entrance with a walkout to the backyard perfect for generating additional income. Located just steps from the Welland Canal and close to transit, shopping, and amenities, you're only minutes from Niagara College, Seaway Mall, Hwy 406, Brock University, and Niagara Falls. A rare opportunity to live and invest in one of Niagara's most convenient and connected locations! (id:63008)
259 Franklin Street S
Kitchener, Ontario
LEGAL DUPLEX ! Welcome to 259 Franklin Street S Kitchener. A 3+2 bed, 2 bath legal duplex, with total 5 parking spaces (4 on driveway and 1 in garage) located in the prime neighborhood of Fairview Mall Area in Kitchener. The main floor of this home boasts a large living room that features large windows allowing ample natural light. The open concept kitchen features plenty of kitchen cabinets and overlooks the large yard. 3 bedrooms and a 4pc bathroom make up the main floor of this home. The basement is fully finished with 2 beds and 1 full 4 pc bath with living room and kitchen. This home offers plenty of storage space. Detached single car garage and fully fenced backyard. Prime location with few minutes to Fairview mall, big box stores, LRT, bus stop, HWY 7,8 & 401 and other daily amenities. (id:63008)
234 Canrobert Street
Eugenia, Ontario
Spectacular year-round family retreat in the heart of Eugenia Village. Beautifully renovated in 2019, this 2,100+ sq ft modern home checks all the boxes with 5 bedrooms, 3 full bathrooms and a best-in-class open-concept layout built for entertaining. The showpiece kitchen includes an extra-large island and flows into a bright living area featuring a soaring 2-storey brick fireplace with a frameless Town & Country gas insert. White oak plank flooring throughout the main level adds a warm, contemporary feel. Designed for large groups, the home offers a private lower-level suite, a generous principal bedroom, and excellent indoor/outdoor usability. Step outside to relax in the 6-person hot tub, unwind around 2 firepits, or enjoy the wooded lot and charming bunkie with hydro. Just 7 minutes to Beaver Valley Ski Club, and a short walk to Lake Eugenia’s crystal-clear waters for boating, paddleboarding, swimming and fishing. Minutes to the Bruce Trail, Eugenia Falls Conservation Area. Exceptional value for a turnkey getaway, full-time home, or income-producing investment in one of Ontario’s most sought-after four-season destinations. (id:63008)
1448 Upper Ottawa Street
Hamilton, Ontario
HUGE LOT! Country living in the city! Imagine the possibilities with this near 0.42-acre lot. Very well maintained 4-bedroom 1.5 story home which has undergone many renovations from the original home. Good-sized kitchen & dining room combination - great for entertaining. Main level is vacant - Finished basement with income unit - Tenant occupied @ $1,450 per month. Huge double car garage-workshop. Driveway parking for 8 plus cars. The home has been updated over the years. Replaced windows '09; replaced roof '10; updated electrical panel '08; renovated bathrooms; flooring; exterior doors & much more! The lot size offers potential for future development. Don't miss out on this great home. Call today for your personal, private viewing. (id:63008)
115 Feairs Drive
Southgate, Ontario
This Stunning pre-construction bungalow offers 1,682sqft of thoughtfully designed one-level living on nearly a one-acre country lot, complete with an attached double garage, open-concept floor plan, and a bright, spacious design throughout. The home features a durable exterior of aluminum siding and brick, a large rear deck ideal for outdoor living, and interiors highlighted by quartz countertops, premium cabinetry, and beautiful finishes. Inside, you'll find three bedrooms and two full bathrooms, including a luxurious primary suite with walk-in closet, soaker tub, tiled shower, and high-end fixtures, plus the convenience of main-floor laundry. The basement will be left unfinished but framed and insulated, making it ready for future conversion into living space. The expansive yard offers endless possibilities for gardens, outdoor living, or future structures, with the builder also offering to construct matching accessory buildings such as a shed or shop. Built by RCC Custom Homes, a trusted local Mount Forest builder, every detail is completed with care, integrity, and craftsmanship using trades and suppliers from Wellington and Grey Counties, with materials sourced from established community businesses. Known for flexibility, the builder gives buyers the ability to customize finishes, adjust layouts, finish the basement, or personalize details to suit their lifestyle. The property backs onto open farmland, ensuring privacy with no neighbours or future buildings to the rear, sits on a cul-de-sac street with no thru traffic, off a well-maintained country road with reliable snow plowing, offering quick access, less than 10 minutes to Mount Forest and 20 minutes to Shelburne. A private drilled well and oversized septic system add to the homes self-sufficiency. With Tarion New Home Warranty protection, Spring 2026 occupancy, and a home built with the pride of a local builder, this is a rare opportunity to enjoy modern comfort, rural charm, and long-term peace of mind. (id:63008)
155 Stamson Street
Kitchener, Ontario
Welcome to this beautifully built, brand-new home offering modern finishes and functional design throughout. Featuring 3 spacious bedrooms and 2.5 bathrooms, this property provides the perfect blend of comfort and style. The open-concept main floor boasts a bright living and dining area, a contemporary kitchen with stainless steel appliances, and ample storage space. Upstairs, enjoy a generous primary suite with an ensuite bath and walk-in closet, along with two additional bedrooms and a full bathroom. Laundry is conveniently located on the upper level. Additional highlights include a private driveway, attached garage, and 1 year of complimentary high-speed WiFi. Be the first to call this beautiful property your home! (id:63008)
424 Benesfort Court
Kitchener, Ontario
Welcome to 424 Benesfort Court - the corner-lot gem you've been waiting for! Situated on a quiet, family-oriented court, this charming home delivers the perfect blend of comfort, convenience, and opportunity in one of Kitchener's most accessible pockets. Whether you're a working professional or growing family, this property checks all the boxes. Enjoy the perks of a corner lot - extra yard space, more privacy, and that light-filled airy feel you don't always find in the city. Inside, the layout is bright, functional, and ready for your personal touch, with generous living areas and cozy bedrooms designed for everyday living. Love the outdoors? You're steps to parks, trails, schools, and playgrounds. Need convenience? Shopping, restaurants, groceries, and major transit routes are all nearby - making errands and commutes a breeze. It's the kind of neighbourhood where kids still play outside, neighbours look out for each other, and everything you need is right around the corner. 424 Benesfort Court offers a lifestyle that just feels right. Book your showing - this one won't last long! (id:63008)
30 Wildewood Avenue
Hamilton, Ontario
Welcome to this beautiful move in ready home with many professional renovations. Located in a prime east mnt location. Close to shopping, medical professionals, schools, buses and much more. Updated main floor, spacious eat in kitchen and baths on mn level w quartz counters and stainless appliances (2015). One ensuite bath is accessible for wheelchair with roll in shower, grab bars, roll under sink/quartz counter. Luxury vinyl flooring and flush mount registers thru out liv rm and bedrms. Bathrooms and kitchen have ceramic floors. All main floor windows have been replaced in. Mn floor laundry makes it totally convenient to live on one level. The pocket doors thru- out the mn level has allowed for a more spacious living and a sleek look. The lower level has much potential with large rec rm and additional laundry, 3 pc bath and bedrm. Side door access to kitchen or lower level of home. Roof (2017)and furnace and air cond (2020) have both been updated The manicured front and back yards show many years of pride of ownership, with numerous perennials and some lovely trees. There is plenty of room for summer entertaining w added gazebo. Concrete drive will accommodate many cars and it leads to a inviting front porch with updated metal door. This home will suite empty nesters, first time buyers and anyone looking for a move in ready with added bonus of accessible features. Recently ASD system for added peace of mind (id:63008)

