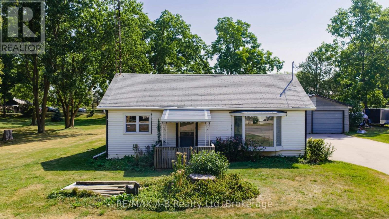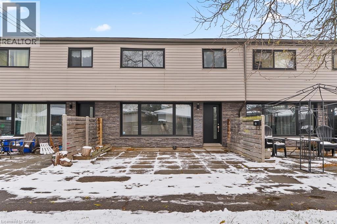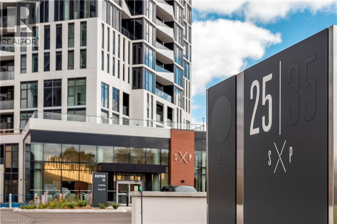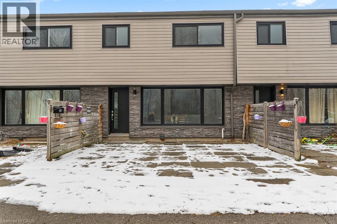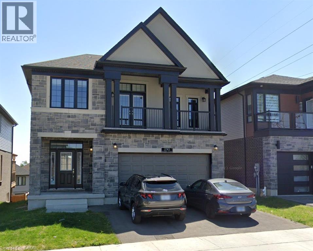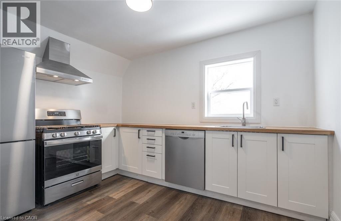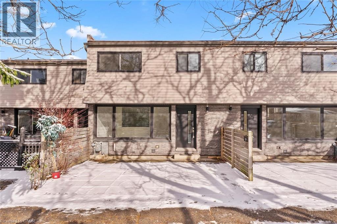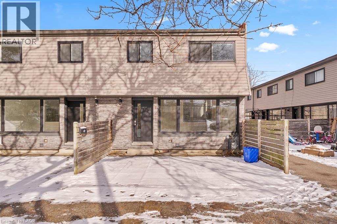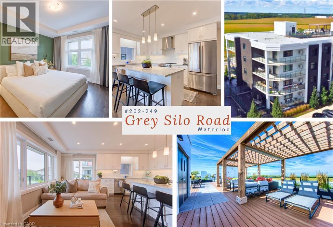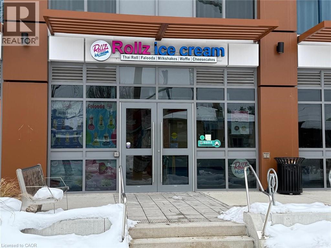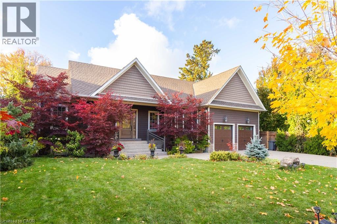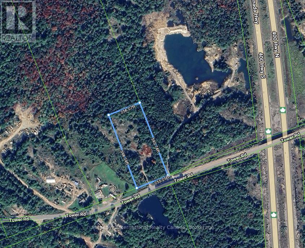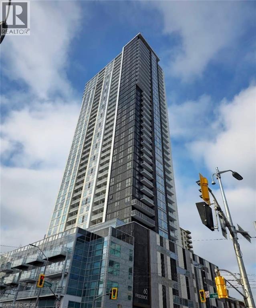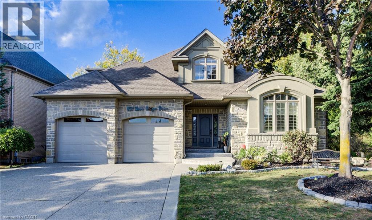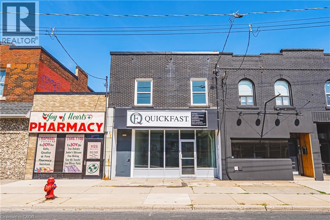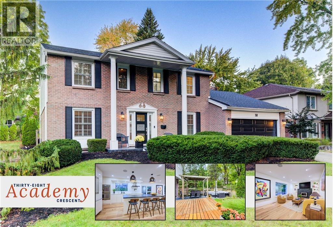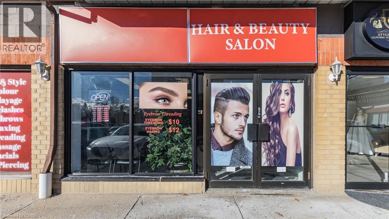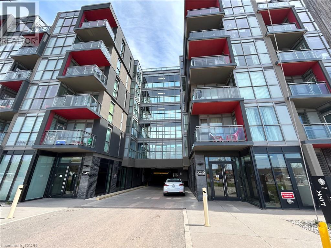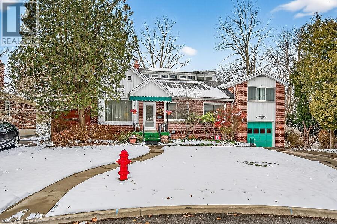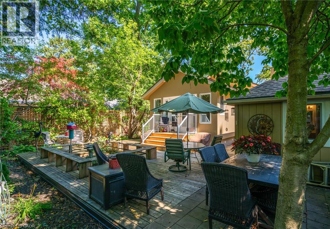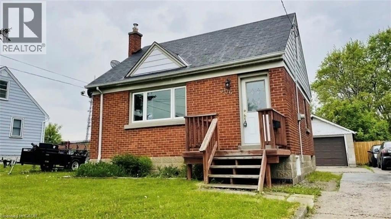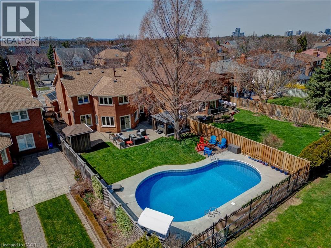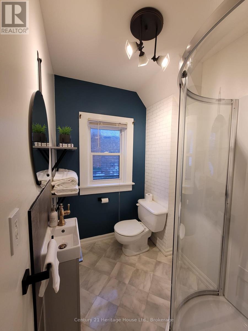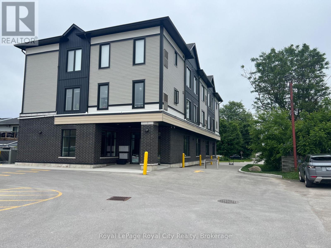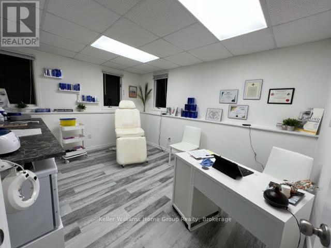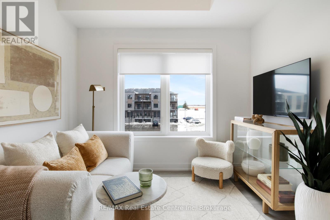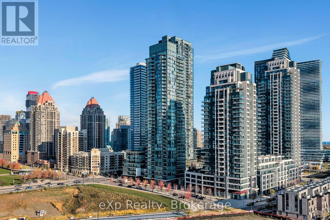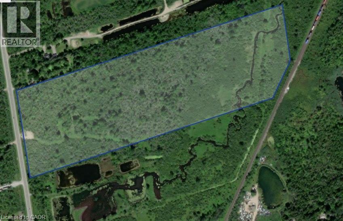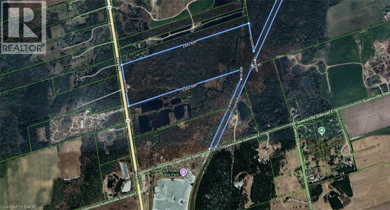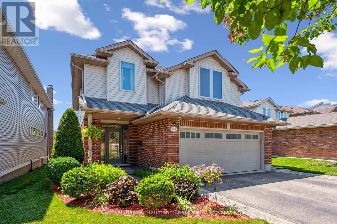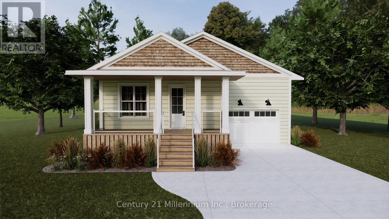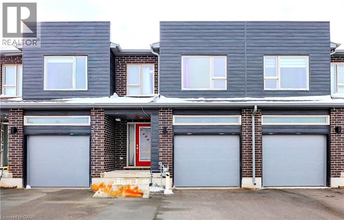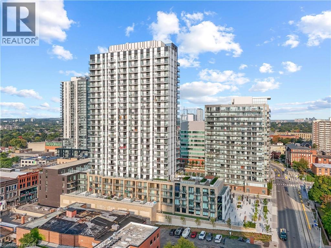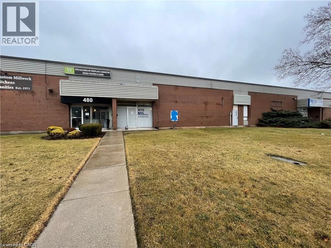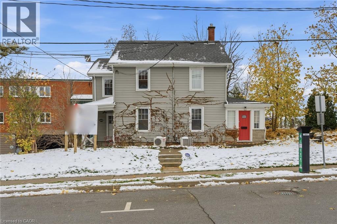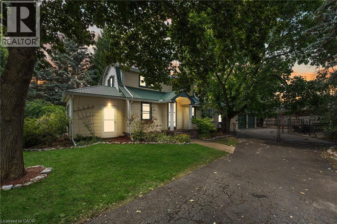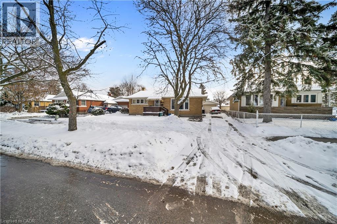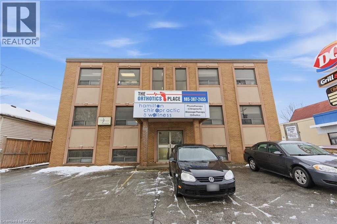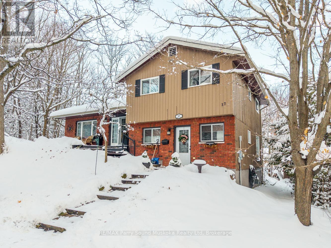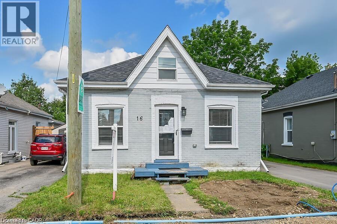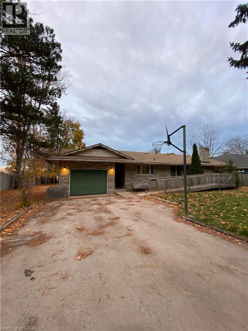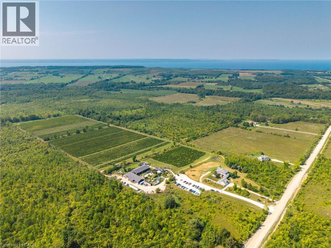34338 Denfield Road
Lucan Biddulph, Ontario
Discover the comfort of main-floor living on just under half an acre of mature, tree-lined property in the peaceful hamlet of Clandeyboye. Located minutes from Lucan, this inviting 2-bedroom, 2-bathroom home offers a functional layout, making it an ideal choice for first-time buyers or those seeking a quiet retirement retreat. Step inside to a space filled with natural light, where every room feels welcoming and easy to enjoy. Outside, the generous yard provides plenty of room for gardens, gatherings on the large rear concrete patio, or simply relaxing under the shade of mature trees. A detached 35ft x 18ft shop with a durable steel roof is perfect for hobbies, storage, or weekend projects. With natural gas heating, municipal water, and a location that offers peaceful living, this property is ready to welcome you home. (id:63008)
250 Montmorency Drive Unit# 202
Hamilton, Ontario
Welcome to this recently renovated 3 bedroom, 2 bathroom townhouse! The home features new flooring, an updated kitchen and a practical layout. Immediately as you walk in you are met with a bright and airy living room which is overlooked by a dining area. All 3 bedrooms are a good size! Great value for a wonderful home in a fantastic family area! All applicants must provide a credit check, job letter, references and a rental application. (id:63008)
25 Wellington Street S Unit# 911
Kitchener, Ontario
Brand new unit from VanMar Developments. Stylish with upgrades galore, this 1 bed suite at DUO Tower C, Station Park is available. 503 sf interior + doublewide private balcony. Open living/dining, modern kitchen w/ quartz counters, breakfast bar & stainless steel appliances. Primary bedroom with direct walk out onto balcony. Double door in suite laundry & storage. Enjoy Station Park’s premium amenities: Peloton studio, bowling, aqua spa & hot tub, fitness, SkyDeck outdoor gym & yoga deck, sauna & much more. Steps to shops, restaurants, schools, transit, Google & Innovation District. (id:63008)
250 Montmorency Drive Unit# 212
Hamilton, Ontario
Welcome to this recently renovated 3 bedroom, 2 bathroom townhouse! The home features new flooring, an updated kitchen and a practical layout. Immediately as you walk in you are met with a bright and airy living room which is overlooked by a dining area. All 3 bedrooms are a good size! Great value for a wonderful home in a fantastic family area! All applicants must provide a credit check, job letter, references and a rental application. (id:63008)
290 Woodbine Avenue Unit# Upper
Kitchener, Ontario
**Upper Unit For Lease – Available From February 1st!** Discover exceptional living in this spacious upper unit at 290 Woodbine Avenue, Kitchener, offering an impressive 4 bedrooms, 2.5 bathrooms, and 2,775 sq ft of beautifully designed space. Perfect for families, this home features bright, open-concept living areas, a modern kitchen, generous bedrooms, and stylish finishes throughout. Enjoy the convenience of 3 parking spaces (2 garage + 1 driveway) and a prime location close to top schools, parks, transit, and all essential amenities. Tenants are responsible for 60% of utilities. Move-in ready and designed for comfort—this is the perfect place to call home! (id:63008)
198 Sherman Avenue N Unit# 2
Hamilton, Ontario
Discover this inviting 3-bedroom, 1-bath main and second floor unit, offering generous space and a functional layout perfect for comfortable living. Enjoy the convenience of in-unit laundry, along with access to a shared backyard. Parking is available at $100 per space per month, with the driveway located behind the home and accessed via the rear alley. Tenants are responsible for 65% of the property’s utilities. Located in a vibrant, amenity-rich neighbourhood, you’ll be just steps from local favourites—start your day with a coffee from Detour Coffee Roasters, grab delicious takeout from MaiPai, or enjoy the green space at Lucy Day Park. With Barton Village and The Centre Mall only minutes away, you’ll always have shopping, dining, and entertainment close at hand. This well-maintained unit offers convenience, character, and an unbeatable location—come take a look and make it your next home! (id:63008)
8020 Derry Road Unit# 206
Milton, Ontario
Gorgeous Brand New Studio at Connectt Condominiums! Be the first to enjoy this modern, never-lived-in studio unit. Thoughtfully designed with a functional open-concept layout, this bright space features large windows, a walk-out balcony, and sleek contemporary finishes throughout. The unit offers a combined living/sleeping area, a stylish kitchen, a 4-piece bathroom, and convenient in-suite laundry, perfect for those seeking modern, low-maintenance living. Residents will enjoy an impressive selection of amenities, including a fitness centre, sauna, rooftop terrace with panoramic views, outdoor pool, pet spa, party and event rooms, BBQ area, cozy lounge spaces, and 24-hour concierge service. Situated in an excellent Milton location close to all amenities, shopping, restaurants, Milton District Hospital, green spaces, trails, and major highways, this unit also includes an exclusive underground parking space. Perfect for professionals or anyone seeking a sleek, urban lifestyle in a vibrant new community. (id:63008)
270 Montmorency Drive Unit# 512
Hamilton, Ontario
Welcome to this recently renovated 3 bedroom, 2 bathroom townhouse! The home features new flooring, an updated kitchen and a practical layout. Immediately as you walk in you are met with a bright and airy living room which is overlooked by a dining area. All 3 bedrooms are a good size! Great value for a wonderful home in a fantastic family area! (id:63008)
270 Montmorency Drive Unit# 513
Hamilton, Ontario
Welcome to this recently renovated 3 bedroom, 2 bathroom townhouse! The home features new flooring, an updated kitchen and a practical layout. Immediately as you walk in you are met with a bright and airy living room which is overlooked by a dining area. All 3 bedrooms are a good size! Great value for a wonderful home in a fantastic family area! All applicants must provide a credit check, job letter, references and a rental application. (id:63008)
249 Grey Silo Road Unit# 202
Waterloo, Ontario
Prepare to fall in love with this rare corner condo where sophisticated design meets everyday indulgence with over 1100 sqft of living space. From the moment you step inside, you’re welcomed by wide hallways, 8.5 ft ceilings, and sunlight streaming through expansive windows. At the heart of the home, the chef’s kitchen commands attention with its dramatic quartzite island, custom drawers, soft-close cabinetry, and full suite of KitchenAid appliances. Subtle details—USB outlets, under-cabinet lighting, and dimmer switches—make the space as functional as it is beautiful. The living/dining area flows effortlessly to a spectacular 320 sq ft wrap-around balcony. Imagine sipping morning coffee with the sunrise, hosting dinner outdoors, or filling the space with lush container gardens—this balcony is a private oasis large enough for both lounging and entertaining. Retreat to the serene primary suite with double closets customized for style and storage, and a spa-inspired ensuite featuring a walk-in tiled shower with bench seating and sleek quartz vanity. The versatile second bedroom doubles perfectly as a guest room or home office, while the 4-piece main bath with a soaker tub offers a touch of everyday luxury. Added conveniences include in-suite laundry, engineered hardwood floors, built-in closet systems, and a smart thermostat. Life here extends far beyond your walls. Head to the rooftop terrace where panoramic views stretch over farmland and skyline. With fire tables glowing, BBQs sizzling, community gardens thriving, and stylish lounge spaces, it feels like a private resort in the heart of Waterloo. Add two parking spaces (one underground with locker, one at-grade near the entrance), plenty of visitor parking, and meticulous landscaping, and the package is complete. All this in the coveted Grey Silo community—steps to Rim Park, Grey Silo Golf Course, and endless trails, with shopping, dining, and universities just minutes away. This is condo living at its finest. (id:63008)
308 King Street N Unit# 109-110
Waterloo, Ontario
Excellent opportunity to own a well-established ice cream and dessert shop at 109/110-308 King Street North in Waterloo. This business is fully equipped, well maintained, and ideally positioned in a high-traffic area surrounded by universities, student housing, retail plazas, and convenient transit access. Known for its rolled ice cream, frozen treats, waffles, and specialty desserts, the shop attracts consistent foot traffic and offers strong visibility. A solid business in a thriving location don’t miss this opportunity. (id:63008)
22 Virginia Heights
Parry Sound, Ontario
Welcome to 22 Virginia Heights - Family wanted. This inviting home sits at the end of a quiet cul-de-sac in one of Parry Sound's most desirable neighborhoods. Surrounded by quality homes and close to all in-town amenities it offers comfort, privacy and plenty of room to live and grow. The main level features a bright foyer with access to the front deck, 3 bedrooms, 1 full bathroom and two 2-piece bathrooms. Enjoy a cheerful kitchen with a breakfast nook, a separate dining area with a walkout to a small deck and a cozy living room overlooking the large private lot. The lower level adds even more living space including a family room with a natural gas fireplace and a walkout to the backyard-perfect for BBQs and relaxing outdoors. This level also includes laundry, an additional 2-piece bath and direct access to the built-in double garage. Designed as a side-split the home offers exceptional space and storage along with a paved driveway for convenience. A warm well-loved family home in a standout location (id:63008)
2073 Deramore Drive
Oakville, Ontario
Step into this extraordinary custom-built bungalow, located in prestigious Southeast Oakville, where refined elegance meets versatile, family-friendly living—perfect for discerning homeowners of all ages. With 4,356 sq. ft. of impeccably designed space on a premium lot, this home harmonizes comfort, functionality, and sophisticated style. The backyard and deck offer a private sanctuary for entertaining, relaxing, or enjoying outdoor indulgence. The main floor features soaring 10-foot ceilings and gleaming hardwood floors throughout. Formal dining and living areas welcome you with a gas fireplace and abundant natural light from 8-foot sliding doors. The open-concept kitchen is a chef’s dream, featuring granite countertops, a Bertazzoni gas stove, a distinctive Belfast sink, and a breakfast area that opens onto the deck for effortless indoor-outdoor living. Retreat to the luxurious primary suite, complete with a five-piece ensuite including a clawfoot soaker tub, a spacious walk-in closet, and French doors to the deck. Two additional main-level bedrooms provide ample space for family or guests. The finished lower level expands your living options with a recreation room featuring a gas fireplace, games area, wet bar, laundry, and two more bedrooms—perfect for extended family, a home office, or a guest suite.Car enthusiasts will appreciate the double-car garage with high ceilings ready for a car lift, alongside a double-wide driveway for six vehicles. Living on one level offers convenience, accessibility, and effortless flow, appealing to families, professionals, or anyone valuing comfort without compromise. Located in prestigious Southeast Oakville, this home is steps from top-rated schools including Oakville Trafalgar High School, Deer Run Park, Sobeys Maple Grove, and excellent transit connections. This move-in-ready bungalow delivers the ultimate Southeast Oakville lifestyle, where luxury, functionality, and timeless comfort come together. Luxury Certified. (id:63008)
6705 Cropp Street Unit# 103
Niagara Falls, Ontario
Welcome to 6705 Cropp St, Unit 103 in beautiful Niagara Falls! This modern 2-bedroom, 2.5-bath townhouse will be available for rent starting November 1st. Featuring a bright open-concept layout. Additional parking can be rented for $ 50 from management. (id:63008)
184 Tower Road
Georgian Bay, Ontario
Conveniently located just off Highway 400 at Lake Joseph Road, this 3.5-acre vacant lot is zoned M-5 for storage building or open storage uses. Partially cleared with an existing entrance and driveway, it offers a blank canvas for your ideas. Easy year-round access via a maintained paved road adds to its appeal. Draft building plans are available. (id:63008)
60 Frederick Street Unit# 1104
Kitchener, Ontario
Experience urban living at DTK Condos, the city’s tallest residential tower. This modern 1-bedroom suite features high ceilings, floor-to-ceiling windows, upgraded finishes, and in-suite laundry. The contemporary kitchen is equipped with stainless steel appliances — fridge, stove, microwave, and dishwasher — plus in-suite laundry for added convenience. Enjoy access to premium building amenities including 24-hour concierge, fitness centre, outdoor terrace. Located directly on the ION LRT line with a 97 Walk Score, you’re steps from Conestoga College Downtown Campus, shops, cafés, restaurants, and all that downtown Kitchener has to offer. Experience modern city living at its best – book your showing today! This unit is availble from Dec 16th 2025. (id:63008)
431 Deer Ridge Drive
Kitchener, Ontario
EXECUTIVE HOME BACKING ONTO GREENSPACE. This stately stone-faced home combines elegance and comfort in one of Kitchener’s most sought-after neighbourhoods. The main level features soaring ceilings, hardwood staircase, a versatile front room (ideal as a dining room, office, or den), and a chef’s kitchen with heated floors, custom cabinetry, built-in appliances (including gas cooktop), large island with breakfast bar, and cozy window seat. The kitchen flows to the dining area and a bright family room with a three-sided fireplace and walkout to a covered porch overlooking private, treed greenspace. The primary suite includes a walk-in closet and luxury ensuite with glass shower and jacuzzi tub. A powder room, laundry, and access to the double garage complete the level. Upstairs, the loft offers 2 spacious bedrooms with walk-in closets and a shared 5-pc bath. The fully finished basement has 9ft ceilings, heated floors, large windows, a rec room, 2 additional bedrooms (one with ensuite and walk-in closet), plus another full bath and storage. The landscaped backyard provides privacy with no rear neighbours, perfect for outdoor entertaining. Located between Riveredge and Deer Ridge Golf Clubs with quick access to trails, the Grand River, Hwy 401, and all amenities. Tenant(s) are responsible for heat, hydro, gas, water, tenant insurance, and hot water heater rental. A full application including credit check, credit score, and credit history is required for all applicants. Available immediately. (id:63008)
1127 Main Street E
Hamilton, Ontario
Welcome to 1127 Main, a fantastic opportunity for your business. Located on a high traffic desirable area of Main Street, this fully renovated space allows for multiple possibilities. The main floor unit consists of approximately 1000 sq ft, the perfect blank canvas to be tailored for the right tenant. The basement adds an additional 3 bathrooms plus storage space. A rough in also is ready for a potential kitchenette. Ideal for a storefront, coffee shop, small restaurant or office use. Upcoming LRT also means even more traffic, making this perfect for an existing business or an entrepeneur seeking a great location to start building! (id:63008)
38 Academy Crescent
Waterloo, Ontario
A masterpiece of design and craftsmanship, with over 3,600 sqft of living space, this executive home in Waterloo’s prestigious Old Beechwood neighbourhood has been completely transformed with over $550,000 in professional renovations. Each level has been meticulously designed, blending timeless elegance with state-of-the-art comfort. Kitchen and basement renovations by the Canadian Home and Renovations Team. Engineered hardwood, custom millwork, and leathered granite finishes anchor a space where luxury meets technology. With a Station Earth AV system, integrated Sonos sound, and smart networking throughout, you’ll know this isn’t a renovation—it’s a reinvention. Curb appeal is undeniable and a ¼-acre pie-shaped lot that widens to 128 feet at the rear. The main floor blends elegance and function, featuring a dedicated home office ideal for today’s flexible lifestyle. The open-concept kitchen/living areas impress with a leathered granite island, quartz backsplash, built-in beverage station, Thermador appliances, and a matching granite fireplace. Sunlit living spaces open to a sprawling deck with pergola dining, outdoor gas fireplace, and BBQ hookup—an effortless flow from indoor comfort to outdoor retreat. Upstairs, 4 bedrooms include spa-inspired bathrooms with heated floors, while the primary suite offers a gas fireplace, ensuite, and integrated Sonos sound. The lower level redefines recreation: a soundproofed theatre with blackout blinds/HD projection, full glass-walled gym, spa bath with sauna/double shower, custom bar with dishwasher/fridge, and den/music lounge with fireplace. Dual laundry areas on the main and lower levels add ultimate convenience. A new furnace, A/C, and tankless water heater (2022) add everyday efficiency to the elegance. Located close to Beechwood trails, Conestoga Mall, St. Jacobs Market, universities, tech hubs, and Uptown Waterloo’s dining and shopping, it offers rare privacy, prestige, and perfection—all in one address. (id:63008)
665 Plains Road E
Burlington, Ontario
Turnkey Hair Salon for Sale - Prime Location, Fully Equipped & Move-In ReadyDiscover an exceptional opportunity to own a bright, modern, and beautifully maintained 1100 sq. ft. hair and beauty salon located in a busy, well-established plaza with ample customer parking. Surrounded by thriving neighbouring businesses and offering convenient highway access, this salon provides the perfect environment for stylists, entrepreneurs, or investors looking for a seamless, ready-to-operate space.This open, airy layout features nine fully equipped hair stations with seven large mirrors and generous workspace along with two smaller mirror stations and two well-positioned wash stations to ensure smooth client flow. A warm and inviting reception area welcomes guests with its bright, spacious feel, while neutral paint tones throughout the salon create a professional backdrop suitable for any branding style. The unit also includes a private spa room, ideal for esthetics or additional services, and a compact kitchenette for staff convenience.Offered as an asset sale, this salon allows you to step directly into a professionally designed space without the time or cost of building from the ground up. Perfect for launching a new salon, expanding your brand, or relocating to a high-visibility, established area-this turnkey opportunity is ready to support your success from day one. (id:63008)
5260 Dundas Street Unit# 420
Burlington, Ontario
Welcome to Burlington’s highly sought-after Orchard neighbourhood! This rare 1-bedroom, 1-bathroom Link Condo offers 9-ft floor-to-ceiling windows, sleek plank flooring throughout, and an open-concept living space that’s both bright and inviting. Enjoy a spacious 4-piece bathroom, full-size stainless steel appliances (refrigerator, stove, dishwasher), and convenient in-suite laundry. This peaceful, courtyard-facing unit provides a serene view — the perfect spot to unwind after a long day. Located within walking distance to groceries, shops, restaurants, schools, and public transit, and just minutes from the 403 and GO Train. One parking space is included in the rental price. Utilities are the responsibility of the tenant. The landlord will have the unit freshly painted prior to occupancy. (id:63008)
9 Daleview Court
Hamilton, Ontario
This rare opportunity is available in Ainslie Wood North on an exclusive enclave of generational lots just steps to McMaster, hospital and Cootes Paradise, schools and all amenities. Welcome to 9 Daleview Crt , One of Hamilton's Premium lots on the end of a Court side drop looking into the ravine also backing on to the same Ravine . Amazing views seeing wildlife from your sunroom or patio!! . The lot is 211'71 deep and slowly drops down into the ravine. This home has five levels of a contemporary feel with loads of past reno's. Looking to revitalize or for an Investment, look no further. Please view the floorplans to see it enormity of this home with loads of bright light, solarium like, original fireplace, large eat-in kitchen with common area and pantry's, separate formal dining room, large principal rooms with ample closets, walk out to the huge balcony of the master bedroom, eight plus rooms with additional bathrooms, kitchen and common areas. Sit in your sunroom overlooking the ravine and entertain large family gatherings. This home has five levels with loads of room for previously. Come take a walk through to appreciate the sprawling layout. (id:63008)
267 Victoria Street
Niagara-On-The-Lake, Ontario
Location, location, location!! Just 1.5 blocks from Downtown!! The Bookseller’s Cottage is an historical NOTL icon, circa 1939. The location and value can’t be beat. Just a two-minute walk to downtown Queen Street takes you to cafes, restaurants, gelato bars and bakery shops, theatre, unique shops and everything NOTL has to offer. Despite the proximity to Downtown, this home is exceptionally quiet inside and no traffic can be heard inside. The main house, previously renovated, has also been substantially updated over the past 2 years with over $150k in improvements and repairs. [Please see photo #3 with the long list of features and upgrades]. Entering the home, you are greeted by a large open living room with a high-end, built-in elegant brick fireplace. This is one of two built-in, brick fireplaces in the house, each operated with remote controls. The living room also features two walls of near-floor-to-ceiling bookshelves. The primary bedroom is located discreetly off the living room through a sheer-curtained English-paned door, with a Jack-n-Jill ensuite. The bedroom is large and can be renovated back to 2 bedrooms if so desired. The kitchen has very substantial storage, newer appliances, a dining area open to a comfortable seating area also with its own brick, built-in fireplace, and welcomes you to the new four-season sunroom. The large double-door assembly and new windows provide an abundance of natural light with walk-out to rear garden. The sunroom also has a new 2-piece powder room behind a frosted pocket door. The back garden has a number of seating areas, flower gardens and locking, wood storage bins. The Garden Suite (second building) is the “pièce de résistance” – a separate new four-season dwelling complete with full shower, on- demand hot water, combined ductless heat-A/C unit, and living/sleeping area. A rare find and perfect for family, friends and guests. The home is priced to sell!!! Book your appointment today to see this one-of-a-kind gem. (id:63008)
306 East 22nd Street
Hamilton, Ontario
Welcome to this charming detached 1.5-storey home for lease, offering comfort, convenience, and a welcoming atmosphere from the moment you arrive. The inviting brick and stone exterior creates wonderful curb appeal and sets the stage for the bright and comfortable living spaces inside. Step into the open-concept living and dining area, a warm and versatile space perfect for relaxing, hosting friends, or enjoying quiet evenings at home. The layout is designed to feel spacious and connected, making everyday living both easy and enjoyable. The bright, spacious kitchen is a highlight of the main level, offering plenty of room for cooking, storage, and gathering. Whether you’re preparing meals or enjoying a morning coffee, this kitchen provides the light and space you need to feel right at home. With carpet-free flooring throughout, the home feels clean, modern, and low-maintenance—ideal for tenants who value both style and practicality. Upstairs, you’ll find two comfortable bedrooms, each filled with natural light and offering the peaceful retreat you want at the end of the day. Step outside and discover the fully fenced, large backyard, a fantastic outdoor area perfect for gardening, entertaining, or simply enjoying a bit of fresh air in your own shared space. Located in a highly convenient neighbourhood, this home is just minutes from Limeridge Mall, provides quick access to the Linc, and is close to Mohawk College and public transit—ideal for commuters, students, and anyone who appreciates nearby amenities. With its bright interior, practical layout, and fantastic location, this lovely home offers an excellent leasing opportunity for those seeking comfort and convenience in one great package. Move in and enjoy everything this charming property has to offer! Sqft and room sizes are approximate. (id:63008)
2015 Grosvenor Street
Oakville, Ontario
Lot! Layout! Location! Just steps away from the prestigious Joshua Creek area, this beautifully upgraded 5-bedroom, 4-bathroom home offers approximately 3800 sqft of finished living space, perfect for modern family living. The main level features hardwood and tile flooring, a custom kitchen with quartz countertops and breakfast area, formal living/dining rooms, a cozy gas fireplace in the family room, and main-floor laundry. Upstairs, the primary suite impresses with a den, a spacious 5-piece ensuite , and a walk-in closet, while three additional bedrooms share a stylish 3-piece bath. The fully finished basement includes a rec room, gas fireplace, 5th bedroom, 3-piece bath, workshop, and ample storage. Outdoors, enjoy a private ravine lot oasis with an in-ground solar-heated pool (liner 2021), 8-person Jacuzzi under a curtained gazebo, fire pit, mature landscaping, and multiple patterned concrete patios. Highlights include an insulated garage with premium LED lighting, paved driveway, ADT security system, and newer windows throughout. Fantastic location steps to the top-rated Iroquois Ridge High School & Iroquois Ridge Community Centre as well as parks, tennis/pickleball courts, and transit. This turnkey home blends comfort, function, and style in one of Oakville's most sought-after neighbourhoods. (id:63008)
C - 180 Weber Street E
Kitchener, Ontario
Welcome to this beautifully renovated second-floor 2-bedroom, 1-bath residence in a well-maintained triplex located in the heart of Downtown Kitchener. This thoughtfully updated apartment offers an inviting blend of modern finishes, abundant natural light, and exceptional everyday livability. The bright, open layout is enhanced by large windows throughout, creating a warm and welcoming atmosphere from the moment you enter.The contemporary kitchen is equipped with quality appliances, ample cabinetry, and sleek surfaces, providing both functionality and style for daily cooking and entertaining. The unit comes partially furnished with a bed frame and mattress, a comfortable sofa, coffee table, and a dining table with chairs-allowing for a smooth, stress-free move-in experience. Perfect for professionals, couples, or small families, this home offers a turnkey opportunity in a highly desirable location.One dedicated parking space is included for added convenience. While there is no private in-suite laundry, tenants benefit from shared laundry facilities on-site. The property is situated on a quiet residential street just moments from Kitchener's vibrant downtown core, offering immediate access to cafes, restaurants, shops, and the LRT. Commuters will appreciate the close proximity to Hwy 7/8, public transit, and key city amenities.This is an ideal home for anyone seeking a clean, modern, and well-located apartment that delivers both comfort and convenience. Experience urban living at its best in a peaceful, community-oriented setting. Book your private showing today and discover the charm and quality this beautifully updated unit has to offer. (id:63008)
304 - 71 Victoria Street
Centre Wellington, Ontario
Light and bright 3rd floor 2 bedroom apartment now available for rent in South Elora. Open concept, modern kitchen combined with living room and 2 good sized bedrooms with ample closet space and seamless vinyl flooring throughout. Clean and spacious 4-piece bath. A superb location with convenient access to downtown Elora and commuter access from Wellington Rd 7. Building is new (2022), well managed and spotless with superintendent on site. Laundry is conveniently located on same floor, just outside the unit. One, outside surface parking space included. Utilities are extra. Don't delay, make this building your new home! (id:63008)
Upper - 465a St Patrick Street W
Centre Wellington, Ontario
An amazing opportunity if you are in the beauty business or an aesthetician looking for space. We have this newly renovated lease space available in a very popular, clean and friendly hair salon/spa business. This clean bright space comprises of a 140sq ft private treatment room, a spacious client waiting/lounge and client washroom. An ideal space for any spa type/beauty treatments and/or services. Rent $800/month which includes heat, hydro, water and internet. This ia a great location, with customer parking, as well as on street parking, easy to find and just a short walk to downtown Fergus. (id:63008)
63 - 940 St.david Street N
Centre Wellington, Ontario
2 CAR PARKING | Welcome Home to 63-940 St David Street N at Fergus's newest development - Sunrise Grove! This beautifully designed 2-bedroom, 2-bath, 2 balcony and 2 car parking stacked townhouse FOR LEASE offers 1,050 sq. ft. of bright, contemporary living space. The open-concept main floor features sleek laminate flooring and a modern kitchen with quartz countertops, an upgraded backsplash, stainless steel appliances, and generous cabinetry - plus a kitchen window with a peaceful greenspace view. Enjoy the outdoors with two private balconies - one off the living room and another off the primary bedroom - ideal for relaxing or enjoying your morning coffee. Upstairs, you'll find two spacious bedrooms, including a primary suite with its own ensuite bathroom and double closets, as well as a nearby second full bath for added convenience. Additional highlights include in-suite laundry with dedicated storage space, upgraded finishes throughout, and thoughtful design details that make daily living easy. Located in a well-planned community with quick access to local amenities and Highway 6, this home blends modern comfort, style, and convenience perfectly. (id:63008)
3610 - 4011 Brickstone Mews
Mississauga, Ontario
MASSIVE 917 SQUARE FOOT CORNER UNIT! Breathtaking views all around unit and from balcony. Bright, 2 Bedroom + Den, 2 Washroom On 36th Floor, Upgraded With Custom Cabinetry, Marble Vanity In Bathrooms, Rain Style Shower, Wide Plank Engineered Hardwood, 9" Ceilings. Underground parking and storage also included. Close To 401, 403 & Qew. Walk To Sheridan, Celebration Square, Public Transit, Ymca, Central Library, City Hall, Square One Mall. Incredible amenities including large pool and gym, sauna, outdoor terrace, bbq's, theatre, party room, media room, library, kids room, and so much more! (id:63008)
20697 Highway 48
York, Ontario
Power of Sale Opportunity! 20697 Highway 48, East Gwillimbury is an exceptional opportunity to acquire approximately 50 acres of level, vacant land with over 824 feet of frontage along Highway 48, just north of Mount Albert. Located west of the railway line, this expansive parcel offers excellent exposure and accessibility. Zoned Rural (RU), the property allows for a wide range of permitted uses including: agricultural and agri-related operations, greenhouses, equestrian facilities, farm produce outlets, nurseries, kennels, on-farm diversified uses, single-detached dwellings, accessory apartments, bed and breakfast establishments, animal clinics, group homes, home child care, and home businesses. It also supports unique lifestyle or entrepreneurial ventures such as agri-tourism and farm implement sales. Ideal for investors, farmers, or those seeking to build a private country estate. Don't miss this rare opportunity to own a large parcel with endless potential in a growing area of East Gwillimbury. (id:63008)
20697 Highway 48
York, Ontario
Power of Sale Opportunity! 20697 Highway 48, East Gwillimbury is an exceptional opportunity to acquire approximately 50 acres of level, vacant land with over 824 feet of frontage along Highway 48, just north of Mount Albert. Located west of the railway line, this expansive parcel offers excellent exposure and accessibility. Zoned Rural (RU), the property allows for a wide range of permitted uses including: agricultural and agri-related operations, greenhouses, equestrian facilities, farm produce outlets, nurseries, kennels, on-farm diversified uses, single-detached dwellings, accessory apartments, bed and breakfast establishments, animal clinics, group homes, home child care, and home businesses. It also supports unique lifestyle or entrepreneurial ventures such as agri-tourism and farm implement sales. Ideal for investors, farmers, or those seeking to build a private country estate. Don't miss this rare opportunity to own a large parcel with endless potential in a growing area of East Gwillimbury (id:63008)
147 Milson Crescent
Guelph, Ontario
Prime location! Beautiful 2 storey detached South-end home backing onto greenspace overlooking pond. The main floor of this home boasts a great room with hardwood floors and gas fireplace and a bright open kitchen with granite countertops, and breakfast bar. Sliders lead for the dining room to a massive, covered ,fully screened in, composite deck perfect for relaxing and bug-free entertaining. There is also another door opening onto separate deck for bbqing and a fully fenced and landscaped backyard. The second floor has a large family room with vaulted ceiling, 2 good sized bedrooms, 4pc main bathroom and a spacious master bedroom, walk in closet and an ensuite bath with separate shower and whirlpool tub. The professionally-finished basement has a separate entrance and large windows for inlaw potential and features a large rec room, 2 pc bath and a 4th bedroom. The home has been meticulously cared for with all new windows and doors in 2024, new furnace 2022, recent, roof , garage door, owned hot water heater and water softener. There is ample parking with an attached 2 car garage and double wide driveway. This home is ideally located on a quiet street close to Kortright Hills P.S., the YMCA, Hanlon Business Park, walking/recreation trails and with easy 401 access. (id:63008)
11 Grenville Street N
Saugeen Shores, Ontario
Welcome to "The Saugeen". Work with our design team to customize this 2 bedroom bungalow crafted by Launch Custom Homes in the Easthampton development! Now featuring LP SmartSide Siding & Trim on the exterior. Great room with open kitchen, dining room & living room with cathedral ceiling. Double garden doors surround the fireplace and extend the living area to the rear covered deck. Luxurious primary suite with 5 piece ensuite bath and walk in closet. Front bedroom has home office options. Designed for main floor living! Unfinished basement has options for 450 sq.ft. of living space with 2 bedrooms and a 3 piece bath for additional family or guests. Plus an option for a 914 sq.ft. additional residential unit with 2 bedrooms, 3 piece bath and bright living space. Completely separate living! concrete driveway and fully sodded lawn. Want a true bungalow with easy accessibility? Ask about the tall crawlspace option! Explore the many options today including an upgrade to Maibec Siding! Truly customize your home by working with the Design Team to pick all your beautiful finishes! (id:63008)
191 King Street S Unit# 307
Waterloo, Ontario
Available fully furnished, High-end Uptown Waterloo Bauer Loft now available! Very bright, open-concept unit with floor to ceiling windows, large kitchen island, stainless steel appliances and granite countertops throughout. Master bedroom has closets and luxury ensuite bathroom featuring jetted bathtub, glass shower, linen closet, backlit mirror and heated floor. This beautiful suite also comes with underground parking, storage locker (right across the hall), in-suite washer and dryer, modern fixtures and finished patio. Some extra bonuses included are Nest thermostat, built-in shelves with flatscreen TV, furniture and window coverings. The LRT stop, Vincenzos, Bauer Kitchen and Uptown Waterloo all right at your front door! Rent includes water, heat & A/C, tenant to pay just hydro and tenant insurance. (id:63008)
105 Pony Way
Kitchener, Ontario
Stunning 4-Bedroom Freehold Townhouse in Prime Kitchener Location! Welcome to this beautifully maintained 4-bedroom, 3-bath freehold townhouse located in one of Kitchener's most sought-after neighborhoods. This modern home offers the perfect blend of style, comfort, and convenience - ideal for first-time home buyers and savvy investors alike! Step inside to discover a bright and spacious open-concept layout featuring large windows, elegant finishes, and plenty of natural light throughout. The main floor boasts a contemporary kitchen with stainless steel appliances, ample cabinetry, and a cozy dining area that flows seamlessly into the inviting living space or relaxing with family. perfect for entertaining Upstairs, you'll find four generously sized bedrooms, including a primary suite with a private ensuite and walk-in closet. Enjoy the freehold advantage - no condo fees - and a private backyard, ideal for outdoor gatherings or quiet evenings. The attached garage and driveway provide ample parking space for your convenience. Situated in a prime Kitchener location, this home is just minutes away from top-rated schools, shopping centers, restaurants, parks, and public transit, with easy access to the Highway 401 and GO Station. Don't miss this incredible opportunity to own a beautiful home in a thriving community. Book your showing today this gem won't last long! (id:63008)
55 Duke Street W Unit# 404
Kitchener, Ontario
Welcome to 55 Duke St in the Heart of downtown Kitchener. Here's your opportunity to reside in a fully accessible 1-bedroom unit with storage locker, bike locker and underground garage parking! This modern condo development in the bustling heart of downtown Kitchener is strategically positioned between two Light Rail Transit stops for convenient travel in either direction. The neighborhood is abundant with opportunities for walkability, with a diverse array of restaurants, cafes, parks, trails, and shopping destinations within easy reach. The building features an impressive range of amenities, including a pet spa, self-car wash, a roof-top track, a well-appointed fitness zone with a spinning room, a party room complete with a sunbathing terrace, a firepit, and shared BBQ space. The ground-level courtyard features bike racks and a restaurant, providing the perfect combination of urban convenience and tranquil relaxation! (id:63008)
424 Rennie Street
Hamilton, Ontario
End cap unit, the actual address is 480 Parkdale Avenue North, Unit has both loading dock and drive in overhead door. Unit has 2 washrooms, front retail/show room and large warehouse area with small mezzanine. Quick to QEW, Red Hill and Nicholas Tesla. Unit space approx. 9,133 sq ft. Common parking in rear. All Offers to lease to be conditional on Credit Worthiness of Tenant at Landlords sole discretion. Allow 2 business days irrevocable on all Offers to Lease. Deposit - 1st & Last plus 1st and last additional rent plus HST. (id:63008)
2118 Old Lakeshore Road Unit# A
Burlington, Ontario
Discover the perfect workspace in this beautifully maintained professional building just steps from Lake Ontario. Located at 2118 Old Lakeshore Road, these private offices offer a rare opportunity to work in a high-traffic, highly visible area surrounded by shops, dining, and waterfront amenities. Each office provides a bright and comfortable environment with shared access to kitchens and common areas — ideal for professionals, entrepreneurs, or small teams. Parking is available on site for added convenience. This 2-year sublease is fully inclusive, covering utilities and operating costs, allowing you to focus on your business without added overhead. A prime location, excellent exposure, and an inviting atmosphere make this space perfect for businesses seeking a professional presence in the heart of Burlington’s lakeside core. (id:63008)
323 Regional 20 Road
Pelham, Ontario
Welcome to this inviting 1.5 storey home nestled on a 0.31 acre lot in coveted Pelham, surrounded by mature trees and landscaped gardens. The classic exterior features a metal roof and plenty of curb appeal, setting the tone for the charm you’ll find inside. Step out back and discover your own private retreat, with an inground pool and spacious patio to entertain and relax. The covered lounge area, complete with string lighting, creates a cozy outdoor living space ideal for summer evenings with family and friends, including movies on the big screen! The detached double garage offers potential for a workshop area and includes a propane heater, shower, toilet and sink. Inside you will find a grand family room with vaulted ceilings, pot lights, an electric fireplace and garden doors to the rear yard. The main level also includes a white kitchen with an island and pot lights, living and dining room with a wood fireplace, mud room and a bedroom. Upstairs you’ll find two additional bedrooms and a 4-piece bathroom. Long asphalt driveway. Concrete block foundation. Laundry in the basement. Municipal water and septic system. This home has classic farmhouse vibes and offers a layout well-suited for family living. (id:63008)
180 Weber Street E Unit# C
Kitchener, Ontario
Welcome to this beautifully renovated second-floor 2-bedroom, 1-bath residence in a well-maintained triplex located in the heart of Downtown Kitchener. This thoughtfully updated apartment offers an inviting blend of modern finishes, abundant natural light, and exceptional everyday livability. The bright, open layout is enhanced by large windows throughout, creating a warm and welcoming atmosphere from the moment you enter. The contemporary kitchen is equipped with quality appliances, ample cabinetry, and sleek surfaces, providing both functionality and style for daily cooking and entertaining. The unit comes partially furnished with a bed frame and mattress, a comfortable sofa, coffee table, and a dining table with chairs-allowing for a smooth, stress-free move-in experience. Perfect for professionals, couples, or small families, this home offers a turnkey opportunity in a highly desirable location. One dedicated parking space is included for added convenience. While there is no private in-suite laundry, tenants benefit from shared laundry facilities on-site. The property is situated on a quiet residential street just moments from Kitchener's vibrant downtown core, offering immediate access to cafes, restaurants, shops, and the LRT. Commuters will appreciate the close proximity to Hwy 7/8, public transit, and key city amenities. This is an ideal home for anyone seeking a clean, modern, and well-located apartment that delivers both comfort and convenience. Experience urban living at its best in a peaceful, community-oriented setting. Book your private showing today and discover the charm and quality this beautifully updated unit has to offer. (id:63008)
259 Franklin Street S
Kitchener, Ontario
LEGAL DUPLEX IN FAIRVIEW MALL AREA! Welcome to 259 Franklin Street S Kitchener. A 3+2 bed, 2 bath legal duplex, with total 5 parking spaces (4 on driveway and 1 in garage) located in the prime neighborhood of Fairview Mall Area in Kitchener. The main floor of this home boasts a large living room that features large windows allowing ample natural light. The open concept kitchen features plenty of kitchen cabinets and overlooks the large yard. 3 bedrooms and a 4pc bathroom make up the main floor of this home. The basement is fully finished with 2 beds and 1 full 4 pc bath with living room and kitchen. This home offers plenty of storage space. Detached single car garage and fully fenced backyard. Prime location with few minutes to Fairview mall, big box stores, LRT, bus stop, HWY 7,8 & 401 and other daily amenities. (id:63008)
838 Fennell Avenue E Unit# 102
Hamilton, Ontario
Discover a versatile 1,824 sq.ft. commercial unit perfectly designed for professional offices, medical, wellness, or service-based businesses. This thoughtfully laid-out space features a welcoming reception area with a large waiting room, five private offices, a convenient kitchenette, and three bathrooms for staff and client comfort. The space includes a dedicated 175 sq.ft. storage room which provides ample room for supplies, equipment, or inventory. Move-in ready and adaptable to a wide range of business types, this unit offers the ideal blend of function, comfort, and professional appeal—perfect for anyone launching a new venture or relocating their growing business. (id:63008)
37 Louisa Street
Parry Sound, Ontario
Welcome to this spacious and well-designed 4-bedroom, 2.5-bathroom home located in one of Parry Sound's desirable neighbourhoods. Perfectly situated, you'll enjoy being just minutes from downtown, the new hospital, shopping, and all local amenities. The main level offers a bright and inviting layout with plenty of room for family living. A cozy natural gas fireplace warms the large living room, with electric baseboards available as backup heat. The home features an excellent flow, generous living spaces, and a comfortable atmosphere throughout. A standout feature is the separate in-law suite, ideal for extended family, guests, or potential rental income. The suite includes its own bedroom, living room, full bathroom, a breakfast bar/kitchenette (no stove), and shared laundry access-providing convenience and privacy for occupants. The home is located in a quiet area that feels like you are out in the country, but still with the convenience of being in-town. With its spacious layout, practical features, and unbeatable location, this home offers outstanding value in the heart of Parry Sound.This is a must-see for families or anyone looking for a home with flexibility and room to grow! (id:63008)
77 Eaglecrest Street
Kitchener, Ontario
Welcome to 77 Eaglecrest Street—an executive 2-storey home nestled in one of Kitchener’s most sought-after communities. Boasting 5 generously-sized bedrooms and 3 full bathrooms upstairs, this home also features a main-floor office ideal for working from home. The gourmet kitchen opens to a spacious living and dining area adorned with oversized windows, allowing for exceptional natural light throughout. Highlights include a tray ceiling, dark wood-style flooring, a center island. Enjoy the curb appeal of a decorative interlock driveway and relax in the fully fenced backyard with a landscaped patio—perfect for entertaining or quiet evenings. Located steps from the Grand River, conservation trails, and minutes to shopping, schools, and highways, this home combines upscale comfort with everyday convenience. (id:63008)
16 Webling Street
Brantford, Ontario
Step inside this detached home, nestled in a quiet, family-friendly neighbourhood and filled with potential for a great price! Offering 4 bedrooms and 3 bathrooms, this home features a spacious layout with generous ceiling height and an open-concept main living area. The living room includes an electric fireplace with a floor-to-ceiling mantel and flows seamlessly into a large kitchen footprint. Just off the kitchen is a mudroom with a convenient 2-piece bathroom and sliding doors leading to a large deck overlooking the fully fenced yard, ideal for families, pets, or future outdoor improvements. The main floor includes 3 well-sized bedrooms and an additional 4-piece bathroom, providing flexibility for family living, guests, or a home office. Upstairs, the private loft area features a walk-in closet and its own 3-piece bathroom, offering a great foundation for a spacious primary suite. This home is perfect for first time home buyers or investors seeking value, space, and a comfortable layout in a welcoming neighbourhood setting. Taxes estimated as per city’s website. Property is being sold under Power of Sale. Sold as is, where is. RSA (id:63008)
260 Main Street
Grimsby, Ontario
Currently undergoing renovations, this spacious 5-bedroom home offers plenty of room to live, grow, and enjoy. The main floor features three well-sized bedrooms and a bright living space, while the lower level includes two additional bedrooms and a large rec room, perfect for extra living, work, or play areas. Outside, you’ll enjoy your own private backyard, adding even more space to unwind. Ideal for those seeking both comfort and convenience, this home is just minutes from downtown Grimsby, with quick highway access and all major amenities nearby. Please note: Garage not included. (id:63008)
599450 2nd Concession N
Annan, Ontario
Perched on the rolling hills of Annan, Ontario, between two historic ghost towns and overlooking Georgian Bay, Coffin Ridge Boutique Winery is an 80-acre estate as legendary as its name. Often compared to European vineyards, it offers both a thriving business and remarkable lifestyle. As the first commercial winery in Grey-Bruce, Coffin Ridge has become a cultural hub, drawing 35,000-40,000 visitors annually from across Ontario, including the GTA and Collingwood. For many, it is their winery - a place to gather, celebrate, and showcase the regions magic. The estate features 22 acres of vines, chosen to thrive in Grey County's terroir, producing award-winning wines alongside the popular Forbidden cider lineup and revived Kilannan Brewery. Signature vintages such as Back From the Dead Red and the multi-gold-winning Marquette embody the winery's bold, creative spirit. Guests enjoy charcuterie, butter boards, focaccia, wood-fired pizza, and gourmet grilled cheese. Seasonal events such as summer music series, October Ghost Walks, and holiday markets drive year-round engagement, while five heated igloos extend the experience into winter. Facilities are purpose-built and meticulously maintained. The 6,128 sq ft winery includes production areas, a tasting bar, and taproom, while multiple dwellings provide income and lifestyle flexibility. The 4,000 sq ft main residence blends timeless charm with modern comfort, including a lower suite, while the 1,292 sq ft carriage house offers a guest suite. Panoramic vineyard views, a 238-year-old tree, and event spaces - including a partially built wedding venue - add beauty and growth potential. Coffin Ridge is more than a winery: it is a destination, a brand, and a story still unfolding - ready for its next visionary owner. Note: This turnkey sale includes land and buildings held by Coffin Ridge Holdings Inc. and the operating business, Coffin Ridge Boutique Winery Inc. (id:63008)

