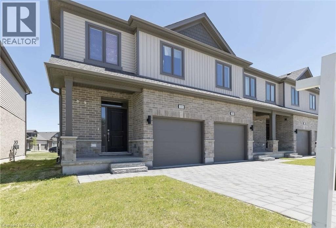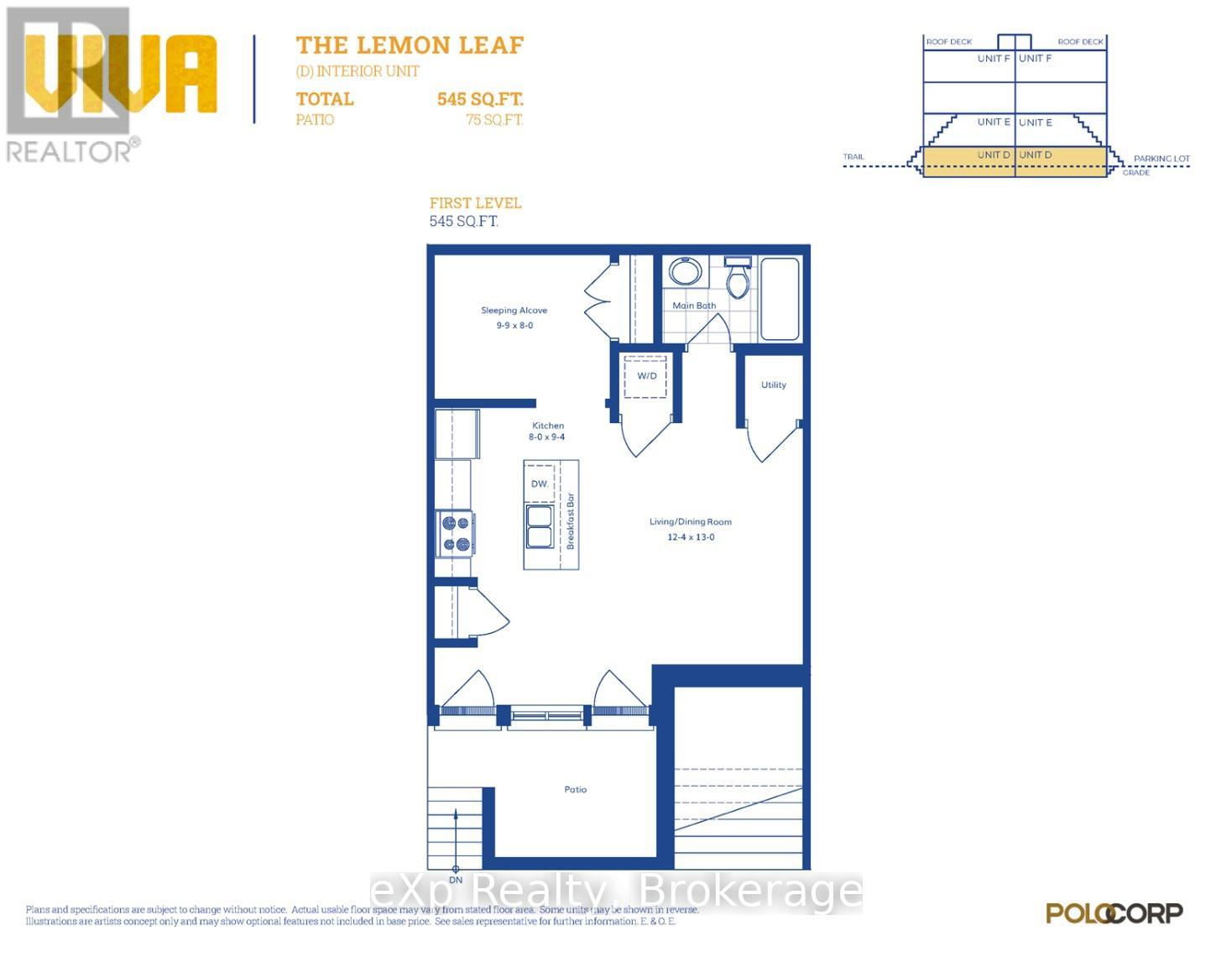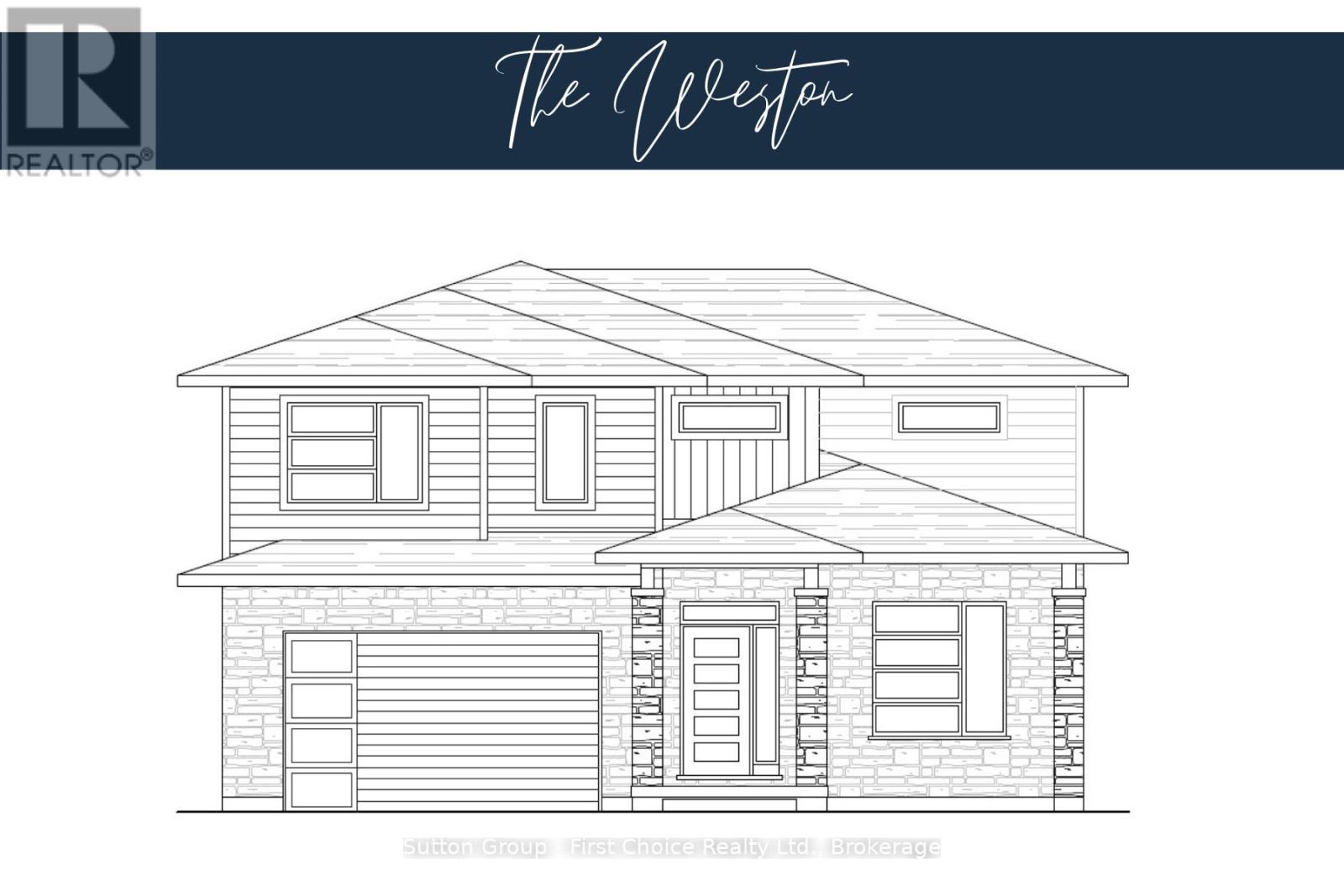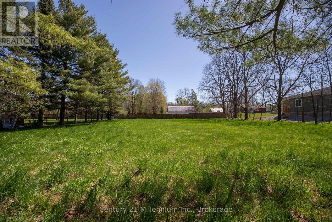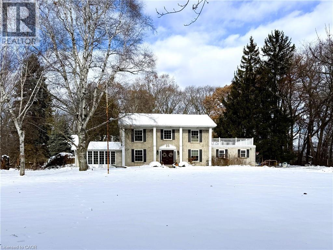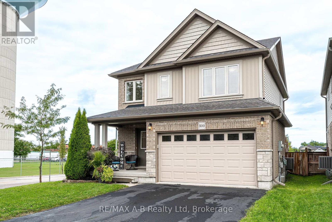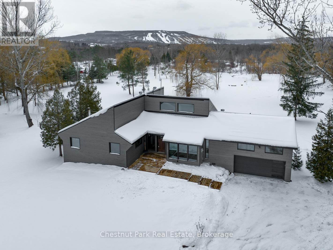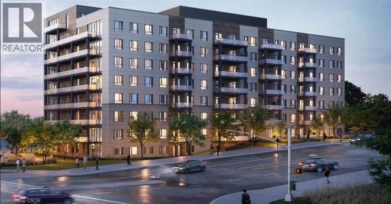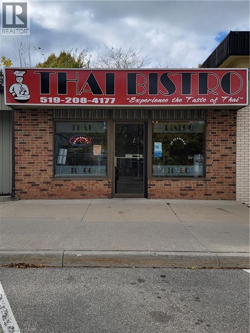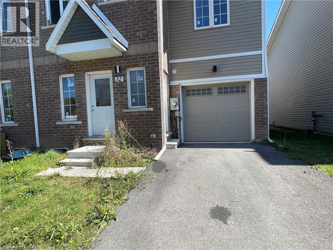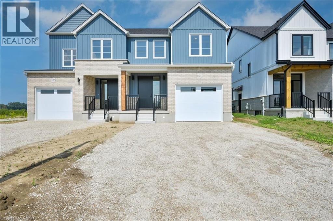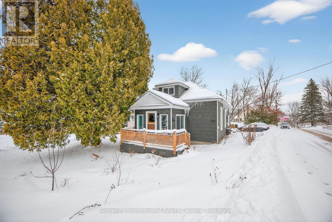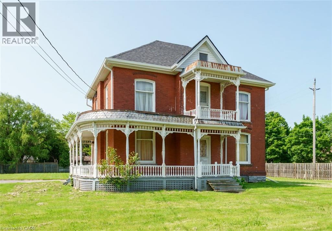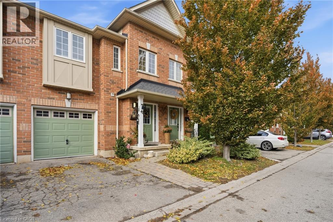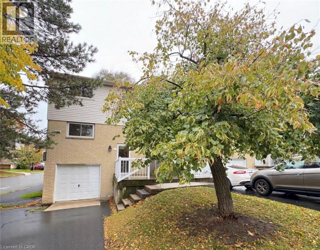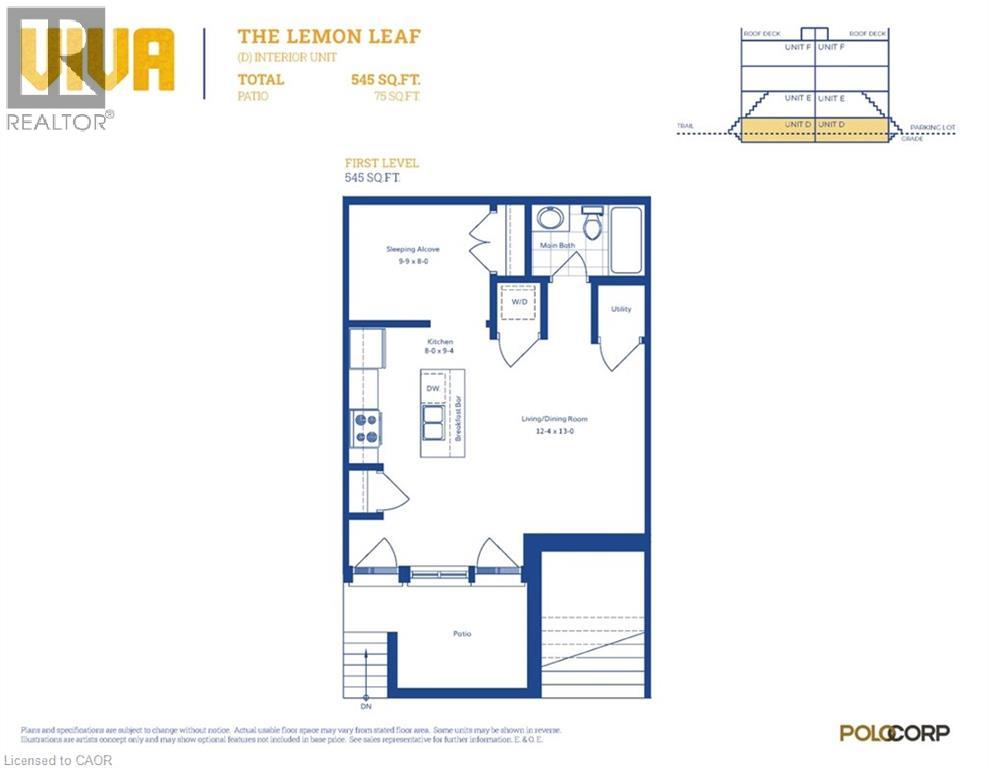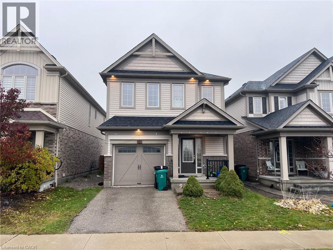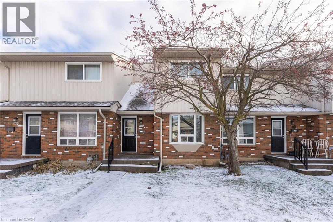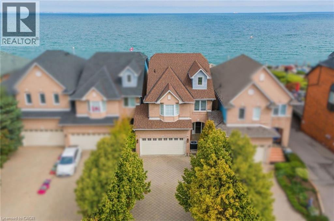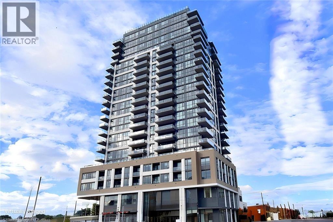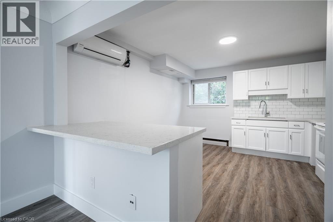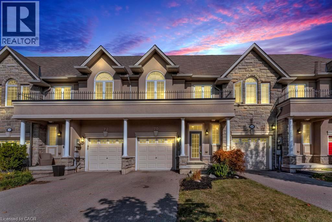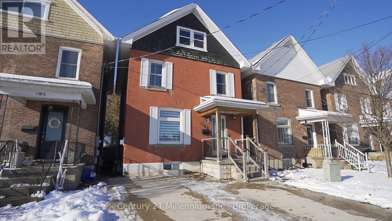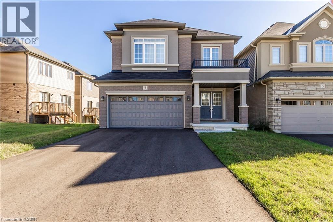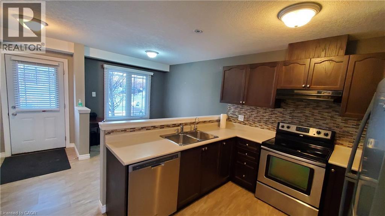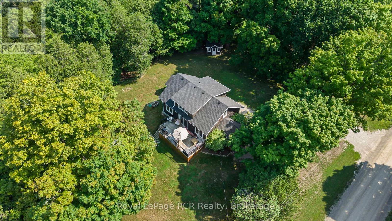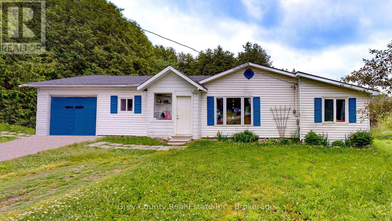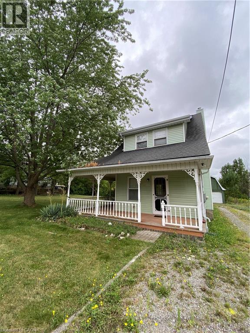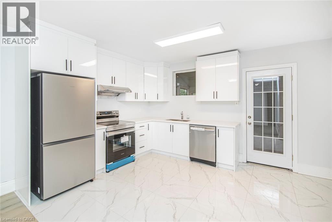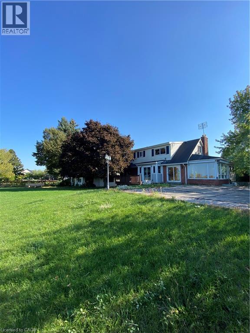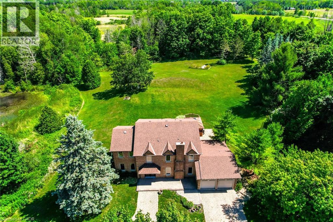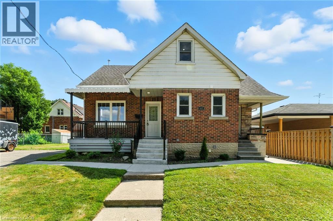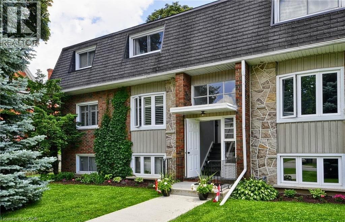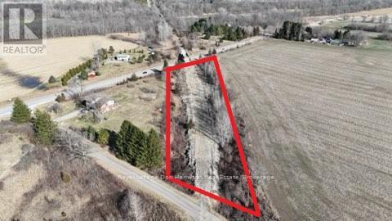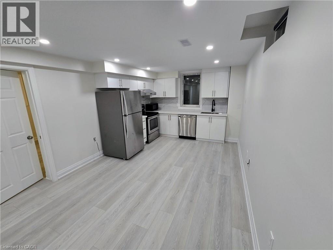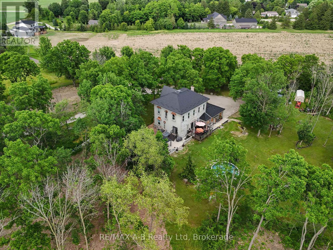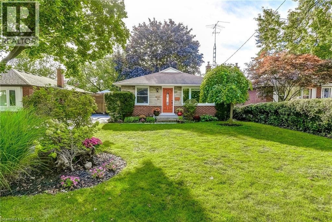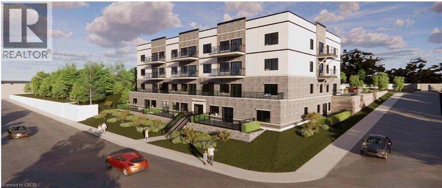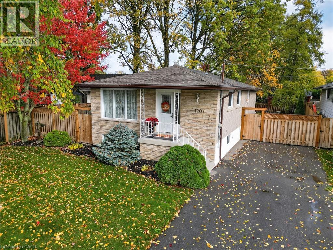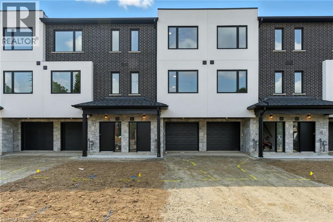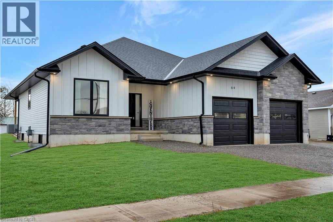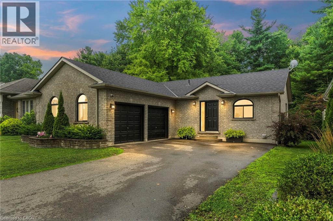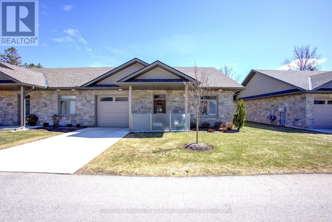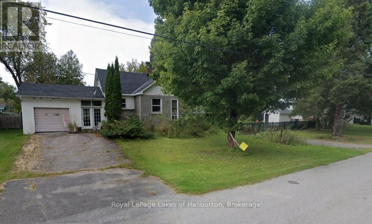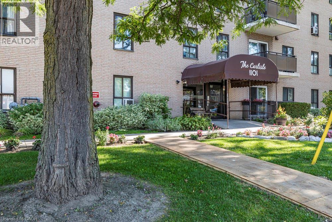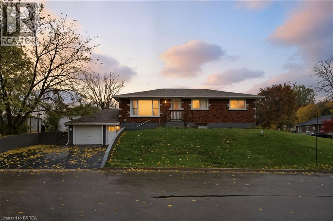705 Chelton Road
London, Ontario
Stunning 3+1 bedroom, 3.5 bath end-unit townhouse located in the heart of London’s desirable Summerside community. The main floor offers an open-concept living and dining area, modern kitchen, and a cozy deck perfect for enjoying your morning coffee. Upstairs, spacious bedrooms include a primary suite with two walk-in closet and ensuite bath. The fully finished basement with a full bath provides an ideal space for entertainment, a home gym, or a recreation area. Conveniently located minutes from Highway 401, Victoria Hospital, parks, schools, Costco, and shopping centres. Move-in ready and designed for modern family living! (id:63008)
63 - 41 Mill Street
Kitchener, Ontario
Welcome to Viva, a vibrant new community perfectly situated on Mill Street, just moments from downtown Kitchener. This stylish and functional 1-bedroom, 1-bathroom lower unit offers 545 sq.ft. of modern living space, thoughtfully designed for comfort and convenience. Step out onto your private patio, an ideal spot to relax. Right outside your door, the Iron Horse Trail allows you to move with ease, connecting you to parks, open green spaces, cycling routes, and the iON LRT system. You can enjoy the best of both worlds - a peaceful, mature neighbourhood atmosphere paired with newly built ease, and unbeatable proximity to downtown amenities. This is contemporary living in a location that lets you thrive. (id:63008)
123 Kastner Street
Stratford, Ontario
Pinnacle Quality Homes presents its newest Model "The Weston" on Lot #39 in Phase 4 of "Countryside Estates". This 2426 sq. ft. Energy Star Rated 2 storey home boasts 4 bedrooms + Den, 3 baths and a spacious yet functional open concept design perfect for families. 9' ceilings on main level; custom kitchen with island and built-in corner pantry; living room features a natural gas fireplace and French doors leading to large covered (concrete) deck; dining area with vaulted LED accented ceiling; main floor laundry/mudroom; master bed w/walk-in closet and 5 piece ensuite with walk-in tiled shower & free-standing tub. Central Air; Central Vac; Water Softener; BBQ quick-connect gas line; 2 car attached garage with openers (fully insulated/dry walled and primed); fully sodded lot. Flexible closing date, this stunning family home is to be built. Call for more information / other plan options available in Phase #4, or custom design your own! Limited Lots Remaining. (id:63008)
Lot 19 Nelson Street
Arran-Elderslie, Ontario
Come Explore PAISLEY ; a growing community at the crook of Bruce Road 1 and 3. This vacant lot offers somany options. Build your dream home with large shop and still have room for gardens and spacious yard..OR build a duplex ... options a plenty to consider. Water and Natural Gas lines to the lot. A quick walk brings you to Rotary Park which offers for a range of a sports with the Saugeen RIver rolling by. Stroll downtown to enjoy great food at local restaurants or pick up treats at the best little convenience store. The community is bustling - restored mill is now a lovely inn, a soon-to-open apartment complex, quaint shops,grocery store, arena, Royal Canadian Legion, Treasure Chest Museum and more. Fifteen minutes to Bruce Power; less than 30 minutes to Port Elgin or Walkerton. Rich in History , come take a look (id:63008)
345 Jerseyville Road W
Ancaster, Ontario
RARE OPPORTUNITY!!! This property is truly unique. It can be your dream family home on 2.4 acres w/ land & a barn surrounded by Conservation land while still being central to all the amenities of Ancaster & it has potential development opportunity. Set back from the road & surrounded by mature trees this home provides privacy & tranquility. There is a special peaceful feeling when at this gorgeous property. The home begins w/ a grand foyer setting a tone of elegance from the moment you arrive. At the heart of the main floor is a newly remodeled modern farmhouse kitchen, dining room, sitting area by the wood stove & 2 separate living areas - a cozy living room w/ gas f/p & a family room perfect for a kids play area. A main floor office adds convenience for working or studying from home. Upstairs the spacious bedrooms provide privacy & comfort for the whole family. The finished basement extends the home’s functionality w/ a flex space for a 4th bedroom, hobbies or gym. With a separate entrance the original home has a basement for storage & workbench area accessed from the garage. Outdoors this property is designed for family living & entertaining. The fenced-in pool w/ surrounding lounge areas creates a true summer retreat while the expansive fenced yard gives children & pets space to play safely. A charming barn adds both character & versatility whether for events, storage, hobbies or creative projects. The barn has running water w/ its own bathroom & septic bed. The barn has been used for 2 weddings & several large group events. Additional features include a double-car garage w/ inside entry, generous parking for 12 cars & during events lawn parking for approximately 50 cars. Attention developers, land investors, small business owners & anyone looking for the most beautiful lot you could imagine in city limits. This is more than a house - it’s a family retreat designed for making memories, celebrating milestones & enjoying the best of Ancaster living! (id:63008)
500 Forman Avenue
Stratford, Ontario
This 3-bedroom, 2-bathroom home features a bright, open-concept main floor. The welcoming great room features a gas fireplace and offers views of the beautiful backyard. The great room flows into the kitchen, which boasts stainless steel appliances, a large sit-up peninsula, and sliding patio doors leading to an oversized deck and a fully fenced yard. Upstairs, you will find three generous bedrooms, one of which is the primary suite with a large walk-in closet, and access to the spacious 5-piece bathroom featuring double sinks, a soaker tub and walk-in shower. The lower level of this home provides a blank canvas for custom development. Dry, open and ideal for those rainy play dates or simply extra storage space for the family. Located on a corner lot near schools, parks, recreation complex, farmers market, grocery, pharmacy and more! This home is an ideal place for a growing family. Call your REALTOR today to schedule a private showing and be settled in for the new year! (id:63008)
2890 Nottawasaga Conc 10 N
Clearview, Ontario
Location! View! 3+ Acres! Considered the top 3 must haves. You will appreciate the value in your 3 bedroom 3 1/2 bathroom bungalow with walkout basement. A pond and two garages - attached garage with inside entry and an oversized detached garage/shop round out the attractive features of this property. The attention to detail is apparent throughout, with open concept living, the kitchen boasting a large island with waterfall counter and vaulted ceilings; spacious primary bedroom with generous ensuite bath completed with walk in shower, walk in closet and walk out to balcony. Convenient main floor laundry with inside access to attached garage and rear deck & yard. The lower level features a family room with wood burning fireplace, games room/entertainment area with wet bar, 3 pc bathroom, and office. Lower level walk out to patio area, yard, and pond. Ample storage throughout including a storage room. Propane furnace installed 2024, and Rogers fibre internet makes working from home, streaming, or gaming a breeze. Enjoy the outdoors, with breathtaking sunsets over the pond and the escarpment, or wake up with early morning sunrises on the front deck. An idyllic setting in the country minutes to Collingwood and area amenities, including Georgian Bay, ski hills, golf courses and pickleball courts. Appreciate your new home after you check out the photos and video. (id:63008)
1098 Paisley Road Unit# 206
Guelph, Ontario
Check out this condo in Guelph's exciting west end! This place has a smart layout with 1 bedroom, making it perfect for living comfortably. It's got a modern look with top-notch finishes, a living area that's great for having friends over, and a kitchen with the best appliances. The bedroom is a peaceful spot to unwind. Living here means you get to use cool stuff like a gym, outdoor pool, park, and a rooftop patio. It's close to shops, food, and fun, plus easy to get around from. This condo is a fantastic spot for city living. And the best part? You only pay for electricity – everything else, even the internet is included. Grab this chance to make it yours! (id:63008)
735 Belmont Avenue W
Kitchener, Ontario
Established Thai Restaurant for over 17 years located in Belmont Village. All equipment included with full kitchen and 7' kitchen hood. 1,200 SF with 23 seats. Ample parking in front and back of building. Not a franchise. (id:63008)
32 Waterleaf Trail
Welland, Ontario
For Lease. Townhome in the Gated area in Welland. 9ft ceiling on Main floor, beautiful open concept layout, spacious living/dining room. features Primary Bedroom, with closet and Large window. 4 pc En Suite, Laundry on The main floor. 2 Additional bedrooms, second 4 pc bath on the second Floor. Easy access to highway 406 and Niagara college ,close to amenities banks, restaurants, Seaway Mall and many more. Required TENANT'S SINGLE KEY FULL REPORT (id:63008)
101 Clayton Street
Mitchell, Ontario
Opportunity Knocks! Step into home ownership! Beautiful curb appeal for an equally beautiful Mitchell countryside setting. The Graydon semi detached model combines successful design layout elements to achieve a configuration to fit the corner lot. Modern farmhouse taken even further to enhance the entrances of the units and maintain privacy. Large windows and 9 ceilings combine perfectly to provide a bright open space. A beautiful two-tone quality-built kitchen with center island, walk in pantry, quartz countertops, and soft close mechanism sits adjacent to the dining room from where you can conveniently access the covered backyard patio accessible through the sliding doors. The family room also shares the open concept of the dining room and kitchen making for the perfect entertaining area. The second floor features 3 bedrooms and central media room, laundry, and 2 full bathrooms. The main bathroom is a 4 piece, and the primary suite has a walk in closet with a four piece ensuite featuring an oversized 7 x 4 shower. The idea of a separate basement living space has already been built on with large basement windows and a side door entry to the landing leading down for ease of future conversion. Surrounding the North Thames river, with a historic downtown, rich in heritage, architecture and amenities, and an 18 hole golf course. Its no wonder so many families have chosen to live in Mitchell; make it your home! (id:63008)
516 High Street
Georgian Bay, Ontario
A charming oasis! This welcoming Muskoka home offers an ideal blend of character, comfort, and year-round appeal-perfect for young families or anyone seeking a peaceful lifestyle in the heart of MacTier. Inside, the home features 2 bedrooms and 2 bathrooms, including a convenient ensuite off the primary bedroom. Just steps away, a versatile loft provides valuable additional space that can serve as a third bedroom, playroom, office, or studio. Hardwood floors in the living and dining rooms add warmth and timeless style. The family-size kitchen, dining area, cozy living room, and bright front porch, designed as a classic Muskoka room, create inviting spaces for daily living and relaxation. Large windows offer lovely views of the natural rock face across the street, a signature element of the property's charm. Outdoor living shines here. In the warmer months, enjoy the wild garden and butterfly garden, filled with native plants that attract birds and pollinators. Dine under the cedar gazebo or simply unwind among the flowers. In winter, warm up in the outdoor four-person Finnish heater sauna, a standout feature that enhances the home's year-round comfort. This is not just a winter luxury-it delivers an intense heat experience ideal for relaxation, stress reduction, and socializing, making it a gathering space in every season. The location offers unmatched convenience: walking distance to the grocery store, hardware store, library, local shops, and the elementary school. Stewart Lake's public beach is only a short stroll away, and nearby hiking and snowmobile trails make outdoor adventure effortless. Parry Sound and Port Carling are also just a quick drive. With a thoughtful layout, flexible living spaces, and a setting that embraces every season, this home offers an accessible and genuinely charming way to experience the Muskoka lifestyle. (id:63008)
122 Main Street E
Grimsby, Ontario
STATELY HERITAGE PROPERTY ON NEARLY ONE ACRE with possibility of one large lot severance for an additional detached home. Prime location along the Main Street historic corridor in the Downtown Core. This dwelling has a high degree of craftsmanship and artistic merit. Built in 1887, constructed with clay brick and sits on a cut stone foundation. The front facade is dressed with a wrap-around verandah. This property is ideal for the History Enthusiast eager to restore the estate to its original beauty with possible carriage house. This is an exceptional opportunity to own a piece of history. Short stroll to parks, schools, hospital, shopping and fine dining! (id:63008)
250 Ainslie Street S Unit# 41
Cambridge, Ontario
Welcome to this cozy three bedroom, two and a half bath condo townhouse just minutes from vibrant Downtown Galt. The open concept main floor is bright and inviting with a stylish kitchen, spacious living area and a walkout to a private balcony that is perfect for morning coffee or evening relaxation. Upstairs, the primary suite offers a walk in closet and a private ensuite bathroom for your comfort. The unfinished basement provides a walkout to the backyard and endless possibilities to create the space you have been dreaming of, whether it be a home gym, rec room or office. With a single car garage, convenient parking and no rear neighbours, this home offers comfort, privacy and convenience all in one. (id:63008)
51 Caroga Court Unit# 1
Hamilton, Ontario
Beautiful 3 Bedroom End Unit Townhome on Desirable West Mountain Step inside this beautiful 3-bedroom end-unit townhome located on the desirable West Mountain—a place you’ll be proud to call home. Offering three levels of living space, the main floor features a bright and spacious living room open to the dining area, with an accent fireplace and sliding patio doors leading to your outdoor space—perfect for a BBQ and seating area and the front porch is spacious and a great spot for some outdoor furniture to enjoy a cup of coffee on the warm summer evenings. The kitchen provides plenty of cupboard and counter space, along with stainless steel appliances. Upstairs, you’ll find three bedrooms. The primary and second bedrooms are generously sized and can comfortably accommodate queen or even king-size furniture, while the third bedroom is ideal for a home office or guest room. This level also includes a 4-piece bathroom with tub and shower, a large built-in vanity with ample storage, and a linen closet. The finished basement offers a bonus room that would work well as a second living area, sitting room, home gym, or kids’ playroom. There is also a small laundry area and direct access to the single-car garage from this level. The home has been freshly painted, features brand new vinyl flooring, new large windows, and newly installed split-unit heat pumps that provide efficient heating and air conditioning for year-round comfort, as well as a convenient 2-piece bathroom at the main entry. With a garage, driveway parking, a spacious front porch, and lots of storage space in the basement, this townhome truly has it all—this one won’t last long. Available now $2600 plus heat/hydro (id:63008)
41 Mill Street Unit# 63
Kitchener, Ontario
Welcome to Viva, a vibrant new community perfectly situated on Mill Street, just moments from downtown Kitchener. This stylish and functional 1-bedroom, 1-bathroom lower unit offers 545 sq.ft. of modern living space, thoughtfully designed for comfort and convenience. Step out onto your private patio, an ideal spot to relax. Right outside your door, the Iron Horse Trail allows you to move with ease, connecting you to parks, open green spaces, cycling routes, and the iON LRT system. You can enjoy the best of both worlds — a peaceful, mature neighbourhood atmosphere paired with newly built ease, and unbeatable proximity to downtown amenities. This is contemporary living in a location that lets you thrive. (id:63008)
118 Steeplechase Way
Waterloo, Ontario
**Recently updated with fresh interior paint, professionally shampooed carpets, a new stove, and a comprehensive deep clean, this home is prepared and ready to welcome its next tenants.*** Very clean Modern Single detached home in a serene, green community and quiet, family-friendly and peaceful neighborhood in Waterloo. Bright and spacious with tons of natural light. The open-concept main floor features the open long kitchen, a living room and a dining area with a walkout to a fully fenced backyard. Plenty of space and privacy in the backyard for kids to play or to entertain guests. Big upgraded kitchen with designer backsplash, under cabinet lighting. Large Master Bedroom with walking closet and ensuite. 2 bedrooms with closet including 1 larger bedroom. 2 Full bathrooms with standing glass shower in 2nd Bathroom, Laundry on 2nd floor for easy use. Not for individuals! Few minutes walk from Kiwanis park (swimming pool), School,Child care center Walking distance (700m) to public transit 1.5 km from plaza with Freshco, Gas staion, Rexall,TimHortons Close to University of Watreloo, Wilfred Laurel university, Conestoga college Close to several fantastic trails. No smoking inside the house. Photos from before tenants moved in. (id:63008)
100 Brownleigh Avenue Unit# 288
Welland, Ontario
Rarely offered, fully renovated and move-in ready 3-bedroom townhouse in Welland's sought-after Rose Village community! This home has been transformed from top to bottom, featuring modern finishes, new flooring, updated lighting, and beautifully selected designer details throughout. The main floor welcomes you with impressive ceiling heights, a bright dining area, and a spacious living room. The brand-new kitchen stands out with quartz countertops, sleek cabinetry, and contemporary fixtures. Upstairs you'll find three generous bedrooms along with a beautifully upgraded bathroom. The unfinished basement offers endless potential-add a bedroom, create a rec room, or customize it to your lifestyle. Perfect for first-time buyers seeking a stylish, turnkey home or investors looking for a high-quality addition to their portfolio. Located close to amenities, shopping centres, highway access, and within a 10-minute drive to Niagara College and Welland General Hospital. Condo fees of $446/month include snow removal, parking, lawn maintenance, and water (id:63008)
55 Edgewater Drive
Stoney Creek, Ontario
Experience unparalleled lakefront living with this exceptional property, offering breathtaking vistas from nearly every room. Perfectly positioned within the prestigious Newport Yacht Club community, this home provides the rare convenience of mooring a boat just steps from your front door, along with effortless QEW access for commuting. This “linked” townhome lives like a detached home, sharing no common walls and boasting parking for six vehicles, including a full double garage. The open-concept main level is a showcase of style and comfort, featuring an updated kitchen with new quartz counters, crown molding, gleaming hardwood floors, a gas fireplace, and a separate dining room. Step through sliding doors to an oversized patio that stretches across a meticulously landscaped 100-foot yard, leading to a private waterfront patio where you can watch the sun rise or set over Lake Ontario. Upstairs, you’ll find three generous bedrooms plus a home office, bedroom-level laundry, second gas fireplace in primary suite and two fully updated bathrooms. The primary suite opens onto a balcony where the panoramic lake and Toronto skyline views are simply unforgettable. Notable updates include new counters, sinks, faucets, roof, furnace, AC, light fixtures, and window treatments. A finished lower level with a walk-up to the yard adds even more living space. Rarely available, this is a truly special opportunity to secure a piece of Lake Ontario’s waterfront—an address where every day feels like a getaway. (id:63008)
2007 James Street Unit# 1202
Burlington, Ontario
A unique opportunity awaits you at the ‘Gallery Condos & Lofts!” in the heart of downtown Burlington! This 2 Bedroom, 2 full Bath, 939 sq ft “Hermitage” model has many features including designer series wide-plank laminate floors, a gorgeous Kitchen with Euro-style Cabinets and extended uppers, soft close doors/drawers, Stainless Steel Appliances, Quartz Countertop & under-mount double Sink! A beautiful Waterfall Island with plenty of storage is your centrepiece for entertaining! Did I mention it’s a Corner Unit?! Sliding doors lead to a covered balcony with panoramic views in all directions, including Lake Ontario! Enjoy the in-suite laundry, 2 storage lockers and rare, 2 underground parking spots, close to the elevator! You will appreciate the 24-hour Concierge and the 14,000 sq ft of indoor and outdoor amenity space, featuring a Party room, Lounge, Games area, Indoor Pool, Fitness Studio, indoor/outdoor Yoga studio, indoor Bike storage area, Guest Suites, and a Rooftop Terrace with BBQ stations and Lounge seating with scenic views of Lake Ontario! This contemporary 22-storey building is located across from Burlington’s City Hall and with easy access to Spencer Smith Park, retail spaces, Restaurants, Shops, Public Transit and the QEW. (id:63008)
2161 Ghent Avenue Unit# 4
Burlington, Ontario
Newly renovated 2 bedroom, 1 bathroom apartment in Downtown Burlington! Highlights include fresh white paint throughout, large windows that bathe the unit in natural lighting, quartz countertops, stainless steel appliances, and a stylish subway-tiled shower. Added perks include in-unit laundry and one designated parking spot in the rear lot. Gas and water are included; hydro is additional. Disclaimer: Some photos are virtually staged. (id:63008)
70 Vinton Road
Ancaster, Ontario
Welcome to this beautiful 2-storey freehold townhouse, perfectly situated in a highly sought-after, family-friendly neighbourhood! This bright and spacious home features 3 generously sized bedrooms and 2.5 bathrooms, offering both comfort and functionality for growing families or professionals alike. Enjoy a modern open-concept layout with large windows that flood the space with natural light, creating a warm and inviting atmosphere. The walk-out basement adds valuable living space with endless potential—ideal for a home office, rec room, or in-law suite. Located just steps from top-rated schools, parks, shopping centers, grocery stores, and all the amenities you need, this home offers the perfect blend of convenience and community living. Don’t miss your chance to own this stunning home in a prime location (id:63008)
1188 2nd Avenue W
Owen Sound, Ontario
Welcome to 1188 2nd Avenue West, a well-maintained home filled with character, warmth, and modern updates. Charming curb appeal, manicured landscaping, and a welcoming front porch set the tone as you enter a bright foyer with hardwood floors and abundant natural light.The spacious living room features a cozy fireplace, large backyard-facing windows, and an easy layout for everyday living or entertaining. The kitchen offers granite countertops, stainless steel appliances, ample cabinetry, and a functional island, flowing seamlessly into the light-filled dining area. The 3rd floor primary bedroom includes a walk-in closet and convenient 2 pc ensuite, while additional bedrooms provide flexibility for family, guests, or a home office. All bathrooms have been tastefully refreshed with modern finishes. Step outside to a private backyard ideal for barbecues, gardening, or relaxing. The basement adds valuable extra storage space. All this and conveniently located a block from the inner harbor, walking trails and Family Team health clinic. A short stroll to downtown for abundant shopping and dining options. (id:63008)
3 Stokes Road
Paris, Ontario
A beautifully maintained 2-year-new detached home offering 4 spacious bedrooms and 2.5 bathrooms, ideally situated on a premium corner lot in a highly sought-after Paris neighbourhood. This modern home features an open-concept main floor with large windows, upgraded flooring, and a contemporary kitchen with stainless steel appliances and a center island – perfect for family living or entertaining guests. The bright and airy living and dining spaces flow seamlessly, creating a welcoming atmosphere. Upstairs, you’ll find a generous primary suite with a walk-in closet and private ensuite, along with three additional well-sized bedrooms, a second full bath, and convenient upper-level laundry. The full basement offers excellent potential for customization or future living space. Enjoy added privacy and yard space thanks to the corner lot, ideal for outdoor activities or future landscaping projects. Located just minutes from Highway 403, commuting is a breeze, with quick access to Hamilton, Burlington, and the Greater Toronto Area – all within about an hour. You’re also steps away from the Brant Sports Complex, local parks, schools, and shopping, making this home perfect for families and professionals alike. With modern finishes, a functional layout, and an unbeatable location, This Home is the perfect place to call home (id:63008)
10 Foxglove Crescent Unit# 47
Kitchener, Ontario
Welcome Home to This Impeccably Finished Townhouse in a Desirable Family Neighborhood! Step into this bright, move-in ready, 2-storey condo townhouse that has been professionally from top to bottom. The functional floor plan is ideal for growing family, featuring two spacious bedrooms and a full bathroom on the second floor, plus a large walk-in closet in the primary suite for ample storage. Entertain or unwind in the professionally finished walkout basement, complete with a full bathroom, offering flexible space that can easily serve as a third bedroom, home office, or indoor/outdoor flow perfect for hosting summer barbecues. Enjoy a truly maintenance-free lifestyle with landscaping, snow removal, and garbage disposal all included. The modern kitchen features sleek stainless steel appliances (cooktop oven, fridge, dishwasher), plus a washer, dryer, air conditioner, and water softener that are all included for your convenience. Conveniently situated near Fischer Hallman and Ottawa Street with easy access to Hwy 7/8. A SECON Parking spot is also available. (id:63008)
39626 Glenannon Road
Morris Turnberry, Ontario
Your private country oasis and lifestyle awaits you. Discover a truly unique and fully renovated home, just a 4 minute drive from Wingham. This former one-room schoolhouse seamlessly blends historic charm with stylish modern design, on a mature, private lot. With nothing left to upgrade, it's ready for you to move in and enjoy. The main floor features a spacious master suite with a walk-in closet and a luxurious 5pc. bath. The open-concept living area offers a cozy fireplace, patio doors leading to the deck, and a striking two-story cathedral ceiling. The gourmet kitchen is a chef's dream, offering granite counters, a stacked stone backsplash, high-end cabinetry, stainless steel appliances, and a breakfast bar peninsula. An open dining area, convenient laundry room, large foyer, and a separate utility/storage room complete this level. The upper level offers a grand view of the lower living room and includes two generous bedrooms, each with walk-in closets and a 4pc. bath. Outside, enjoy abundant privacy, an expansive yard, large p.t. deck with steps to the yard and a charming back corner fire pit area overlooking a neighbouring creek. Ample parking, a storage shed, f/a propane heat, new central air conditioning are also provided. This exceptionally well-maintained property truly must be seen to be appreciated. Arrange a showing today! (id:63008)
117 Collingwood Street
Grey Highlands, Ontario
Welcome to a property where natural beauty takes centre stage. Set on a gently rolling -acre lot dotted with mature trees and bordered by a peaceful stream, this bungalow offers a rare chance to secure a truly special piece of land. The setting is serene, private, and brimming with potential for anyone looking to make a place their own. The home offers approximately 1,400 sq ft of living space, including an open-concept foyer, dining area, and kitchen that flow into a generous living room with direct access to the backyard-perfect for taking in the tranquil views year-round. Three bedrooms, a storage room, and a utility/laundry area complete the interior layout. Step outside and you'll immediately appreciate the appeal: a lush landscape ideal for gardening, outdoor hobbies, or simply relaxing beside the gentle stream that winds along the back of the property. It's the kind of setting that's hard to find and easy to fall in love with. Located just outside Flesherton, the property offers a quiet, rural feel while keeping everyday conveniences within easy reach. With its beautiful surroundings and countless possibilities, this is an excellent opportunity for those who see the value in making a home truly their own. Ready for the next chapter? Now's the perfect time to explore everything this hidden gem has to offer. (id:63008)
4012 Mountain Road
Lincoln, Ontario
This charming 2-bedroom + den home offers plenty of character and comfort, starting with a welcoming wrap-around porch, perfect for enjoying your morning coffee and summer evenings. The large backyard includes an additional patio area ideal for entertaining or relaxing outdoors. Inside, the bright dining room and cozy front living area create an inviting main floor, complemented by a kitchen with ample storage space. The second floor features two comfortable bedrooms and a full bathroom, while the upper-level den provides a versatile bonus space that can serve as an office, guest room, or additional bedroom. Located just moments from the charming downtown and nestled in the heart of wine country, this home offers both lifestyle and convenience. Please note: Garage not included. (id:63008)
8 Leeds Street
Hamilton, Ontario
Newly Renovated and Perfect for first-time Home buyers , downsizers or investors & move-in-ready. This 2.5-storey brick semi blends modern updates with timeless character. The main floor features open space living and dining areas, a stunning brand-new kitchen with sleek finishes, new Stainless Steel appliances and space for family meals, plus a bright sunroom overlooking the backyard. Second floor offers 3 bedrooms and a stylish 3-piece bath, while the top floor includes a versatile loft and 4th bedroom, ideal for a home office, guest suite or extra living space. Outside, enjoy a private 1-car driveway, a fenced private backyard with no houses behind and a quiet cul-de-sac location, close to the QEW, schools and parks. ** Please Note: Some Photos shown are virtually staged**. Room Sizes and SF are approximate. (id:63008)
805 Ridge Road
Hamilton, Ontario
Live along the Niagara Escarpment and enjoy stunning year-round views from your own backyard oasis. Offering a serene, country-like setting without sacrificing proximity to everyday amenities, this 4-bedroom, 2-bathroom home delivers the best of both worlds. Inside, the main floor features a spacious layout with an additional living area and two convenient ground-floor bedrooms. Upstairs, you’ll find two generously sized bedrooms and a second full bathroom, providing plenty of room for growing households or guests. The expansive unfinished basement offers exceptional storage space, more than enough to meet all your needs. This home truly blends comfort, space, and scenery. (id:63008)
9 Elite Road
Caledon, Ontario
Fully Upgraded Home On 3.6 Acre Gorgeous Lot With Beautifully Finished Living Space Throughout. Eat-In Kitchen W' centre Island, S/S Appls, Wall To Wall Pantry Cupboards And W/O To Deck Provides Spectacular View! Renovated Bathrooms All Floors. Beautiful Family Room. Huge Private Backyard W' sauna, Hot Tub, Gazebo & Entertainers Deck, Trees, Pond. Located Mins To Caledon Village & Orangeville. 45Min Drive From Toronto. 200Amp. (id:63008)
2 Dresden Drive
Heidelberg, Ontario
A Renovated 4+1 Bedroom Home on a Mature Corner Lot – Pride of Ownership! Welcome to this beautifully maintained, renovated home featuring 4 spacious bedrooms plus a bonus bedroom in the basement, and 2.5 bathrooms. Owned & Designed by a meticulous homeowner, this property showcases true pride of ownership throughout. Nestled on a mature corner lot, the home offers great curb appeal and ample outdoor space. Inside, you'll find modern upgrades, quality finishes, and a thoughtfully designed layout perfect for family living and entertaining. This home has the ability to achieve all your needs and wants to make it a forever home. The unfinished basement includes a finished bedroom, offering great potential for customization—whether for a guest suite, recreation room, or kids playroom. Don’t miss this rare opportunity to own a home like this in a desirable, established neighborhood! (id:63008)
117 Pollock Avenue
Cambridge, Ontario
Welcome to 117 Pollock Avenue in East Galt, Cambridge—a duplex offering a fantastic opportunity for multi-generational living or investment. The spacious main floor unit features 4 bedrooms, 2 bathrooms, an eat-in kitchen, laundry, and a bright living area, while the lower-level apartment offers 1 bedroom, its own kitchen, laundry, and separate entrance for privacy and income potential. Set on a 69.6 ft x 66 ft lot with parking for 6 vehicles, this home includes a new 200-amp service, forced air gas heating with A/C, and comes with 2 fridges, 2 stoves, 2 washers, 2 dryers, a tool shed, and more. Conveniently located near shopping, highways, public transit, parks, schools, Cambridge Centre, and the hospital, this turn-key property is move-in ready perfect for homeowners or investors alike. In total, the building offers 5 bedrooms, 3 bathrooms, and 2 kitchens with over 2,000 SQFT of finished space. (id:63008)
233 Westminster Drive S Unit# 14
Cambridge, Ontario
Welcome to 233 Westminster Drive S, Unit 14 — a cozy studio apartment available to rent December 1. This bright and affordable unit offers easy living with a practical layout, 4-piece bathroom, and on-site parking. Located in a quiet, well-maintained building close to shopping, transit, and parks. Available December 1st. Rent plus Hydro (Heat/Water Included) (id:63008)
Pt Lt 1 Carroll Drive
Southwest Middlesex, Ontario
This incredible property is just waiting for its new owners to make it their own! Sitting on just under 2.5 acres, it offers the perfect balance of privacy, space, and potential. Whether you envision a cozy country retreat or a spacious custom build, this land is ready to bring your vision to life. This property is now ready to apply for a building permit. (id:63008)
147 Langlaw Street
Cambridge, Ontario
All Inclusive — Introducing A Clean Move-In Ready Basement Apartment — Located In A Family-Friendly Neighbourhood — Offering Approximately 640 Sq. Ft. Of Bright Comfortable Living Space — Features Include A Private Side Entrance — A Full Kitchen With Appliances (Fridge Stove Dishwasher) — In-Suite Laundry (Washer And Dryer) — 1 Bedroom — 1 Parking Space — Conveniently Close To Shopping Schools Plazas Parks And Public Transit — A Well-Kept And Welcoming Place To Call Home. (id:63008)
12096 Gale Road
North Middlesex, Ontario
Ideally located just 20 minutes from Hyde Park and only 30 minutes to Grand Bend and Strathroy, this remarkable 5-bedroom, 4-bathroom custom-built home offers the comforts of country living without sacrificing access to work and shopping. Set on 20.5 peaceful acres (5.5 of which are workable) it is a rare blend of natural beauty, timeless design, and meaningful detail. Its over 2,700 sq ft of living space is filled with character and craftsmanship. Soaring 12-foot ceilings on the main level and 10-foot ceilings upstairs create a grand sense of space and light. Black walnut floors, milled from trees harvested right on the property, ground the home in its surroundings. Structural exposed beams salvaged from heritage barns and homes across Southwestern Ontario add both strength and rustic elegance. Antique architectural details have been lovingly integrated throughout; stair posts from a historic London home, spindles from a Toronto mansion, brass light fixtures from a Stratford church, and a statement chandelier from a church in Chatham. The primary bedroom features floors reclaimed from the original homestead that once stood on the land. The kitchen is a standout. Any chef would love preparing food for their family and guests in this thoughtfully designed space. Outdoors, enjoy a 16'x20' composite deck and a seperate concrete patio with footings already in place for a future addition. A freshwater creek winds through the property, home to lake trout and fall salmon, offering natural beauty year-round. Additionally is a charming converted carriage house with its own kitchenette, bathroom and laundry hook-up. This bonus space would be ideal for guests, extended family, or a home-based business. This is more than a home, it's a handcrafted living legacy built with heart, history, and an eye for enduring quality. This is a must see! Call for a private viewing today. (id:63008)
1216 De Quincy Crescent
Burlington, Ontario
Welcome to 1216 De Quincy Crescent A Hidden Gem in Burlington's Sought-After Mountainside Neighborhood! This charming 3-bedroom, 1.5-bath home sits on a rare, oversized ravine-style lot, offering the perfect blend of privacy and natural beauty. Mature trees surround the property, creating a serene backdrop for outdoor living, while a sparkling pool and spacious side deck make this home an entertainers dream. Inside, enjoy a warm and inviting layout filled with natural light. The finished lower level boasts large above-grade windows and a cozy gas fireplace in the rec room ideal for family movie nights or relaxing with friends. The functional floor plan offers generous living space throughout, with well-sized bedrooms and ample storage. Located in a family-friendly area with easy access to parks, schools, shopping, and transit, this home combines comfort, charm, and convenience. Whether you're relaxing poolside or entertaining guests under the trees, 1216 De Quincy Crescent offers the lifestyle you've been waiting for. (id:63008)
2250 Chancery Lane W
Oakville, Ontario
Designed to capture panoramic water views - Waterfront luxury awaits at 2250 Chancery Lane W. On exclusive SE Oakville enclave, this modern masterpiece offers 9,177 sf w/5 bdrms & 7 baths. Bright & airy w/ soaring 10ft ceilings on every level & vast windows. Chef's kitchen w/ modern cabinetry, quartz countertops & slab backsplash & top-of-the-line Gaggenau B/I appliances. All living & entertaining spaces are generously proportioned, offer lake vistas & lux finishes such as suspended slab fireplaces, designer lighting & integrated storage to maintain a sleek aesthetic. Multiple walkouts lead to natural stone terrace & infinity pool. MF office. Upstairs - Primary retreat, w/spa-like ensuite & Lake views. 3 add'l bdrms, each w/ensuite, & a laundry rm. Lower Level-Automated theatre, golf simulator, rec/games room w/wet bar; 5th bedroom, exercise room, wine wall, 2 full bathrooms, & walk-up to yard. 3-level elevator, heated tiled floors & full home automation. LUXURY CERTIFIED. (id:63008)
80 Caithness Street W Unit# 404
Caledonia, Ontario
Experience luxury living at The Grandview, Caledonia’s newest upscale residence. The Caithness model boasts 1,115 square feet and exceptional views of the Grand River. This expansive unit features two bedrooms and two bathrooms, offering high-end finishes such as a custom Winger kitchen with quartz countertops and backsplash, quartz surrounds in both the tub and shower, six appliances, premium window treatments, nine-foot ceilings, six-inch baseboards, a dedicated parking spot with an option for an additional space, and elegant 7.5-inch luxury vinyl plank flooring. Condo fees cover heat, water, sewer, building and grounds upkeep, and insurance. Ideally located, The Grandview is within walking distance of parks, shops, restaurants, and churches. Situated on the southern bank of the river, this location offers convenient access to major highways. Call today to secure your choice of unit. (id:63008)
120 Kinross Street
Caledonia, Ontario
Welcome home to this impeccably cared-for elevated bungalow, where comfort and thoughtful updates come together beautifully. The renovated kitchen boasts plenty of cabinetry, a functional island for meal prep or gathering, and polished granite countertops. It opens seamlessly to a bright, airy living room featuring hardwood floors and updated main-floor windows that fill the space with natural light. The main level offers three spacious bedrooms, all with hardwood flooring, and a modern, well-designed 4-piece bathroom. Downstairs, you’ll find a welcoming family room with a cozy gas fireplace—perfect for relaxing evenings. A versatile bonus area provides options for a playroom, craft space, or home gym, alongside a fourth bedroom and a convenient laundry room. Outside, enjoy a fully fenced, private backyard complete with a patio and storage shed—ideal for outdoor dining or weekend unwinding. Move-in ready and full of charm, this home delivers the space, style, and ease you’ve been looking for—perfect for first-time buyers, families, or those looking to downsize comfortably. (id:63008)
161 Fifth Avenue Unit# 3
Brantford, Ontario
*Welcome to Bell City Towns* Explore the epitome of sophisticated urban living at **Bell City Towns**, nestled at the highly coveted **161 Fifth Ave, Unit#3 Brantford**. This exclusive community of modern townhomes boasts a meticulously designed collection, offering both elegance and functionality seamlessly blended into one timeless lifestyle. **Property Features:** - **Contemporary Architecture:** Enjoy stunning facades with dramatic lines and modern finishes. Each home exudes curb appeal, inviting you into a world of design-forward living. - **Spacious Interiors:** Each townhome is thoughtfully laid out to maximize space and comfort. Generously proportioned rooms throughout, featuring open-concept living areas perfect for entertaining or relaxing with family. - **Luxurious Finishes:** Step inside to find upscale materials and finishes, including gleaming hardwood floors, designer kitchens with premium appliances, and spa-inspired bathrooms. - **Innovative Design:** Kitchens meticulously crafted for the modern chef, featuring ample counter space, quality cabinetry, and stylish fixtures. - **Outdoor Living Space:** Enjoy a private outdoor area providing the perfect setting for summer BBQs or peaceful evenings under the stars. - **Ideal Location:** Situated in the heart of Brantford, you’re conveniently located near shopping centers, parks, schools, and easy access to public transit. Experience the advantages of suburban tranquility while having city amenities right at your doorstep. - **Environmentally Conscious:** Building standards that emphasize energy efficiency, sustainability, and comfort promoting eco-friendly living. This is not just a home; it’s a lifestyle. Live where modern comfort meets outstanding craftsmanship. Don't miss your chance to claim your very own piece of the Bell City community. (id:63008)
64 Queen Street W
St. Williams, Ontario
Welcome to your dream home in the charming community of St. Williams. This newly built gem blends modern design with small-town tranquility, offering the perfect retreat from the everyday hustle. Set on a deep, scenic lot backing onto open fields, the property provides peaceful views and room to roam. The exterior showcases a stylish mix of hardy board and stone, highlighted by tasteful pot lighting that adds warmth and elegance. Inside, wide plank flooring and recessed lighting flow seamlessly through the main living areas, creating a clean, contemporary atmosphere with a cozy touch. The bright, neutral palette throughout the home makes it easy to personalize to your taste. The heart of the home is the white kitchen, complete with a central island and an eat-in dining area that opens to a covered porch, perfect for morning coffee or evening relaxation. The plush-carpeted bedrooms offer comfort and privacy, including a spacious primary suite featuring a 4-piece ensuite. Two additional bedrooms and a second 4-piece bath provide ample room for family or guests. Convenience meets functionality with a main floor laundry/mudroom offering direct access to the double garage. The expansive unfinished basement with oversized windows is ready for your finishing touch, ideal for a rec room, home gym, or hobby space. Don't miss this exceptional opportunity to enjoy modern living in a peaceful rural setting, just minutes from all essential amenities. (id:63008)
53 Hawtrey Road
Delhi, Ontario
Discover this charming 3-bedroom, 2-bath solid brick bungalow in peaceful Delhi, featuring thoughtful updates that blend comfort and style. Enjoy new flooring throughout the main floor, updated kitchen appliances including a double oven with warming tray, and new windows (2022) in the kitchen and living room. The extended main bath connects to the primary suite, while the finished basement offers a spacious rec room, a 3-piece bath, and ample storage. A new roof (Dec 2024), EV-ready 2-car garage with inside access, and fully fenced backyard with wooded privacy add to the appeal. Located near Highways 3 and 59, this move-in-ready home offers easy commuting and the best of Norfolk County living. (id:63008)
33 - 375 Mitchell Road S
North Perth, Ontario
Welcome to Sugarbush, Listowels newest retirement community, designed for folks 55 and over. This Sugarbush Aspen II model, the largest of the Sugarbush model homes, features extensive upgrades including crown mouldings throughout the main house, built in TV credenza & cabinets. Built in office desk and storage, Wilson Solutions customized closets. Kitchen upgrades include oversized island and granite counters, customized range hood, drawer microwave, farmhouse sink, to name a few. The home is heated with a Navien Natural Gas Boiler providing in floor, hot water heat for the ultimate comfort on cooler days. A Daikin mini split Air Conditioner bonnet/condenser with heat pump provides all season comfort. Outside you will be able to entertain or relax on one of the two cement patios, featuring a natural gas fire pit and natural gas hook up for your bbq, while the second patio offers a privacy glass enclosure for quieter times. Each patio provides shade at the touch of a button with automatic retractable awnings. This Aspen II home offers an oversize three piece bathroom with tiled shower as well as a three piece ensuite which also has a tiled shower. Situated in a desirable location within the Sugarbush community, offering a large exclusive use common area back yard with privacy fence, this home truly needs to be seen to be appreciated. (id:63008)
3 Anson Street
Minden Hills, Ontario
DOWNTOWN WATERFRONT LIVING. Welcome to 3 Anson Street in downtown Minden. This mid-century raised brick bungalow is ready for your renovation plans. Just steps away from main street and the lovely River Walk. All day sun exposure. A lively downtown summer scene in the heart of cottage country. Park the car and walk or bicycle your way to all of the town's amenities or boat or float down the Gull River to Gull Lake itself. A solid set of concrete steps lead to your own waterfront. A dock is easily added. A very private setting considering its downtown location. An attached garage is ready for use and is connected to the main house by a large heated foyer. The backyard is easily fenced in for kids and pets. This cozy raised bungalow offers 1100 square feet of main floor space and another 900 square feet in the basement. It features and open concept kitchen, dining and living room setting with 2 riverside bedrooms and a 4-piece bath. Downstairs is framed in for 2 additional bedrooms, a recreation room and large utility room with washer a dryer. There is a spot for a woodstove already roughed in. This home is on town water and sewers. This home will require a renovation to bring it up to modern standards. The forced air oil furnace is in good operating condition and the oil tank was replaced in 2023. An easy upgrade to a heat pump system. 200 amp service. The current insurance provider is local and has no problem insuring the oil furnace and tank. Just over 2 hours from the GTA. (id:63008)
1101 Pharmacy Avenue W Unit# 503
Scarborough, Ontario
Freshly painted & move-in ready, this bright 3 bedroom, 2 bath suite offers 1215 of square ft living space, large windows with natural light, and an open concept living/dining area. Enjoy a functional layout with oversized bedrooms, ample storage, and a private balcony. Master bedroom includes his and hers closets and a 2 piece ensuite. This unit also has an in-suite laundry for convenience. 1 Underground parking space and locker included. Perfect location with steps to schools, parks, shopping, and TTC. Well-maintained building with great amenities. An opportunity waiting for first-time buyers or families needing space at an affordable price! (id:63008)
31 Oakwood Avenue
Simcoe, Ontario
Welcome to 31 Oakwood Avenue in Simcoe—a solid all-brick bungalow tucked into a quiet, family-friendly neighbourhood. Lovingly maintained and currently set up as a duplex-style rental, this property offers flexible living options and dependable income potential. The main-floor unit is leased and features a bright layout with 3 spacious bedrooms, shared kitchen and bathroom facilities, and convenient access to the attached garage. The lower-level suite—equipped with its own entrance—offers 2 bedrooms, a 4-piece bathroom, a generous rec room, and dedicated laundry. This is ideal for renting to a family, extended multi-gen living, or for an owner-occupant who wants significant mortgage assistance. Perfect for first-time buyers seeking income support, multi-family living, or investors looking for a turnkey opportunity, this home is already a registered legal rental property with Norfolk County. Each level is separately metered for hydro, giving both tenants and owners independent utility management. Recent updates include: Roof, Windows, Mechanical systems With reliable rental setup, separate entrances, and versatile living space, 31 Oakwood Avenue is a smart, flexible investment in the heart of Simcoe. (id:63008)

