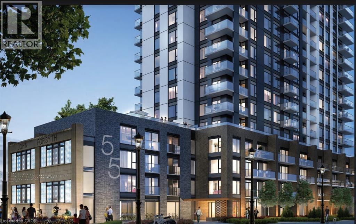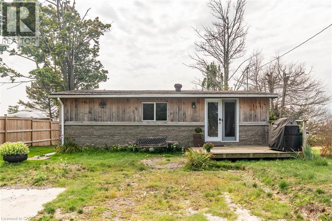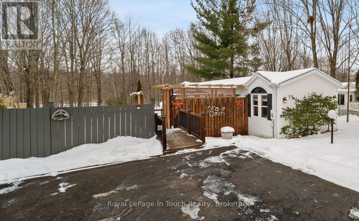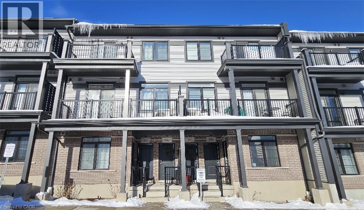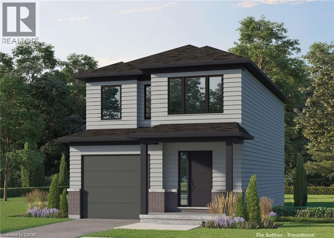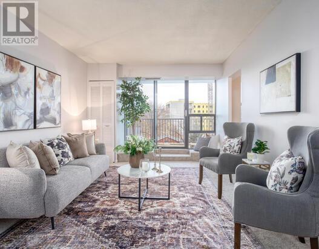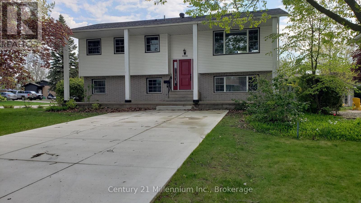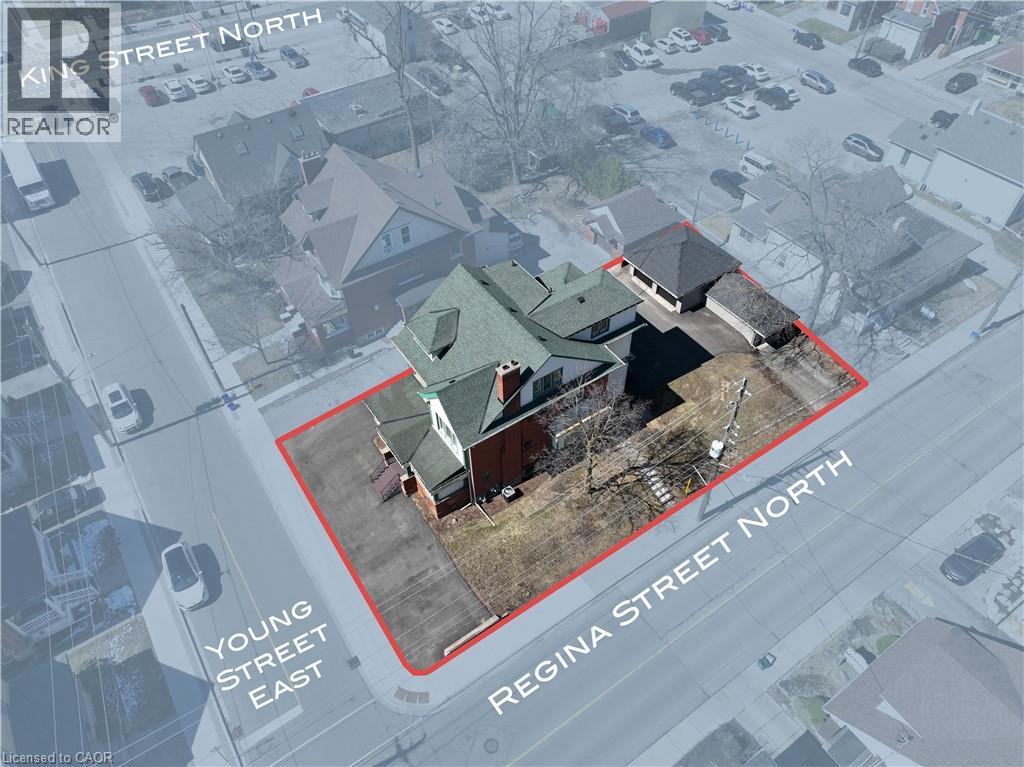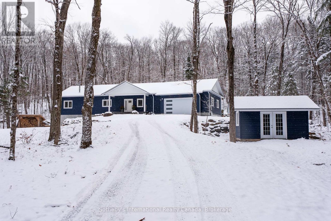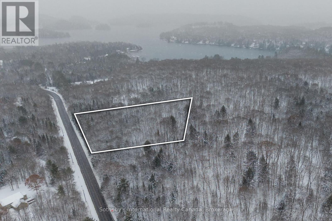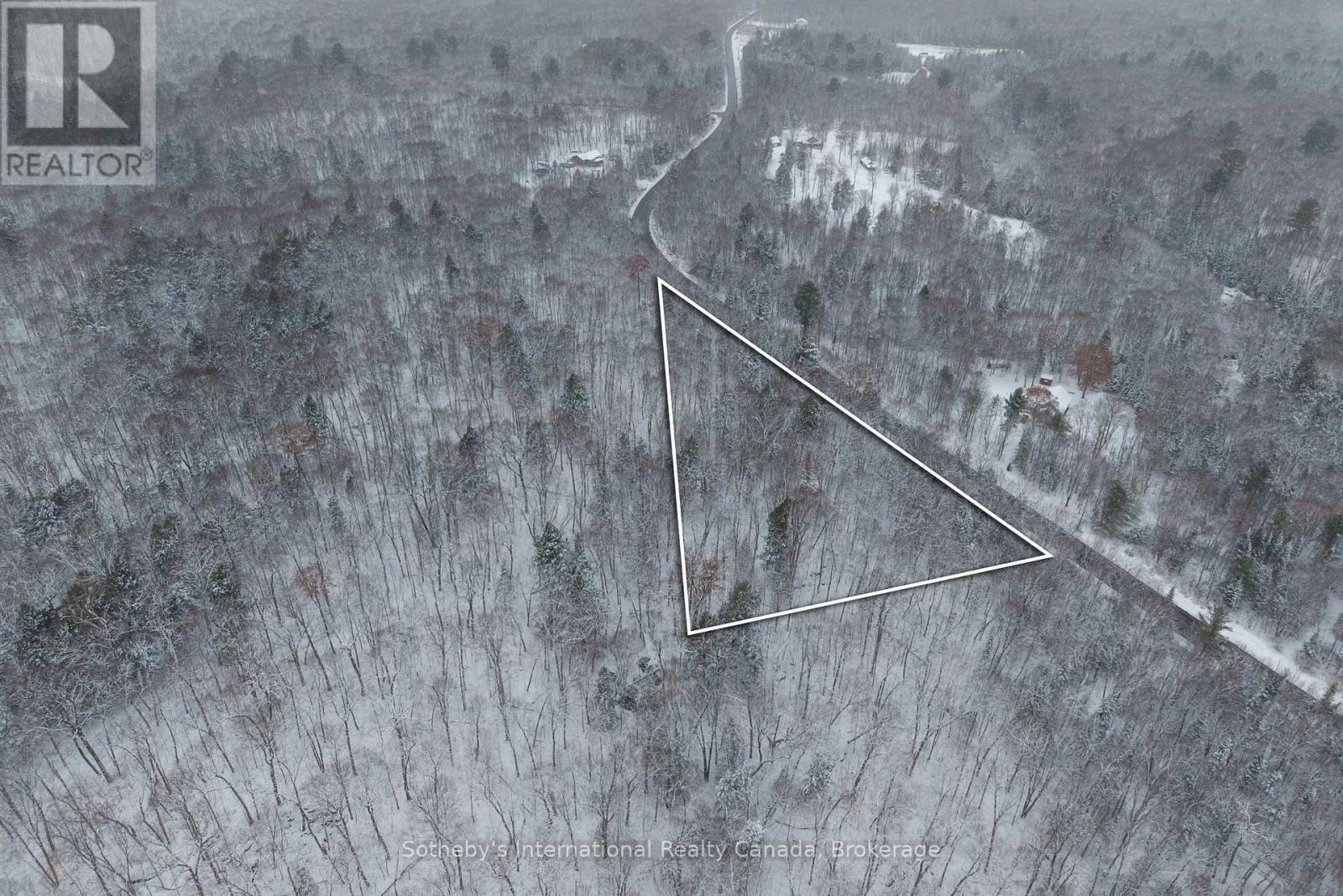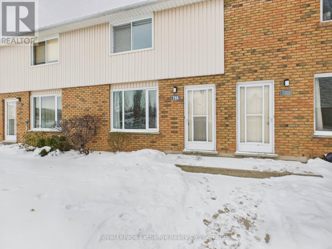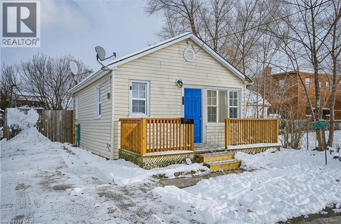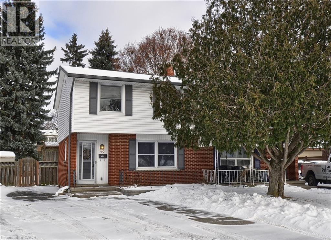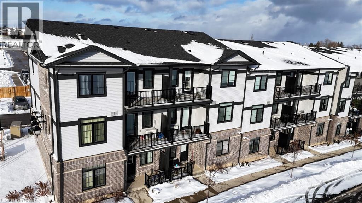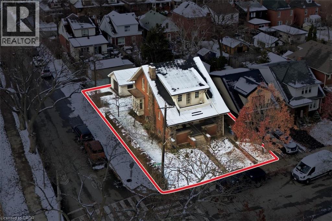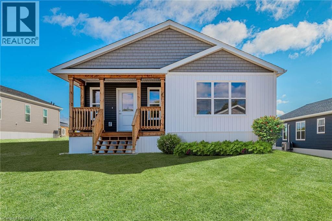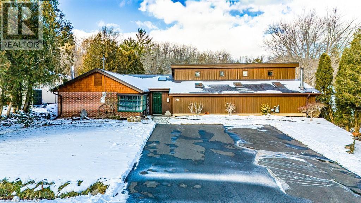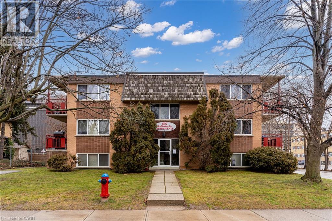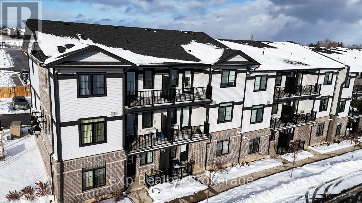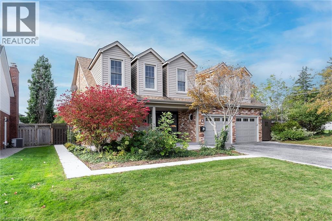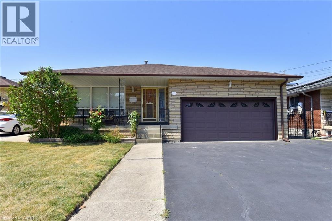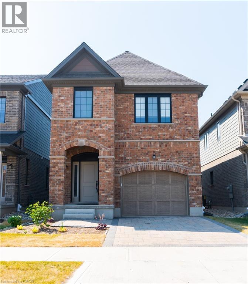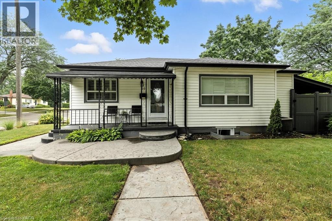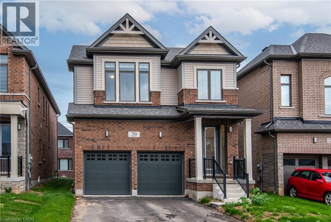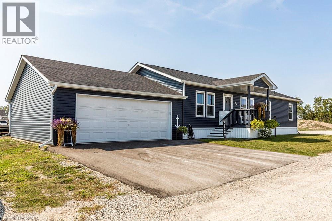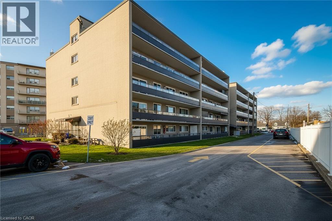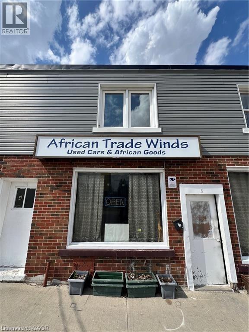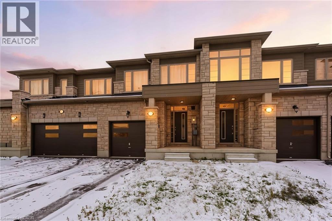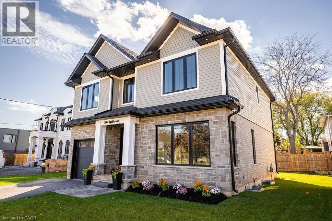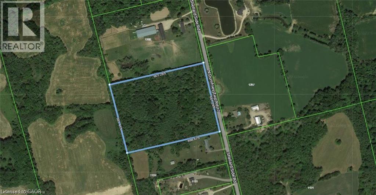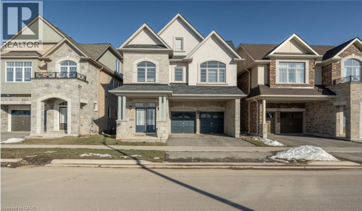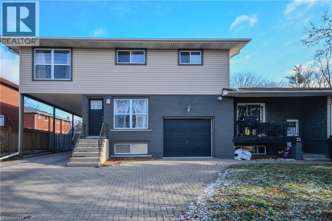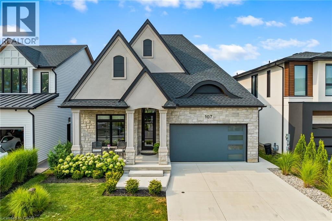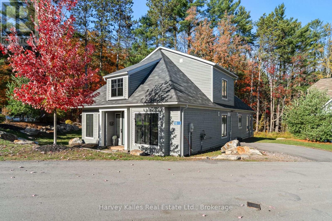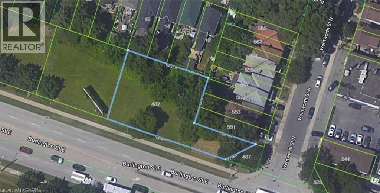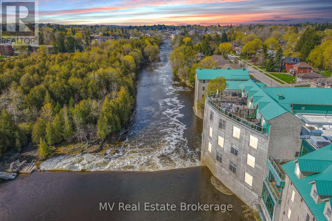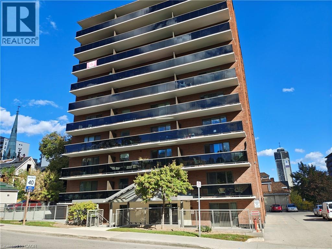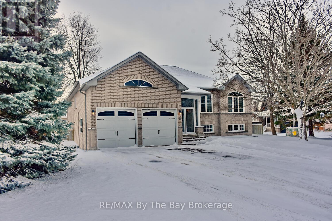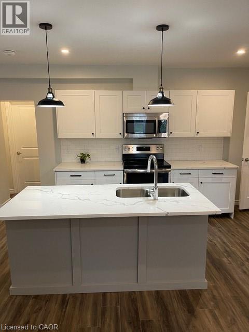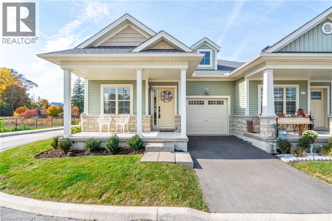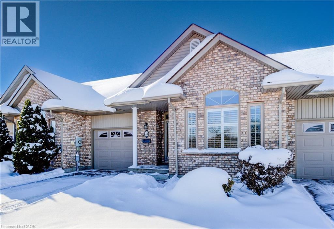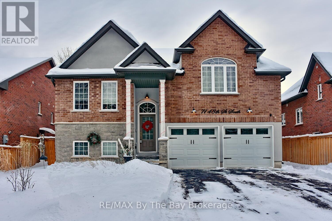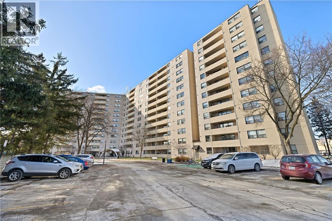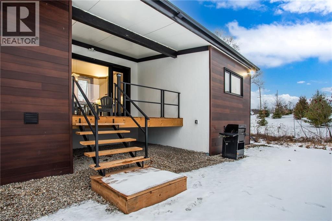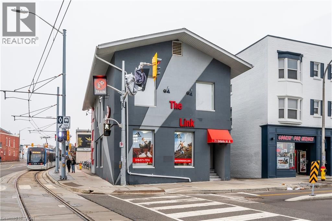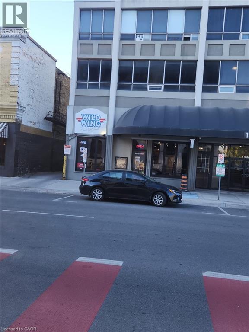55 Duke Street W Unit# 808
Kitchener, Ontario
Available February 1 — This stunning one-year-old end-unit condo offers one of the largest floor plans in the building, featuring 2 spacious bedrooms, 2 full bathrooms, a huge walk-in closet, and a generous balcony with incredible city views. Bright and airy with 9 ft ceilings, quartz countertops, and a centre island, this unit delivers modern living at its finest. Located in the heart of downtown Kitchener, it's steps from the GO Station, LRT, shopping, restaurants, and parks. Enjoy exceptional amenities including a rooftop track, fitness zone with spin room, party room with sunbathing terrace, firepit, BBQ area, and self-serve car wash. Don’t miss it! (id:63008)
22 Erieview Lane
Nanticoke, Ontario
If you have been searching for lakefront living, then 22 Erieview Lane, may be the property for you. Step inside and you’ll see the potential right away. With a little TLC, you can bring your own style and create the perfect cozy getaway. This 2-bedroom, 1-bathroom home has already had some great updates. This 4-season home can be enjoyed year-round. You’ll also find a new driveway pad, laundry and dishwasher hook-ups, a new septic holding system, and more. The real showstopper is the backyard. This property backs directly onto Lake Erie. The views are absolutely incredible, and with the southern exposure, you’ll have beautiful natural light all day long. Plus, you’re only 15 minutes to Port Dover, 30 minutes to Simcoe, and just over 45 minutes to Hamilton — so you’re close to everything, but you still get that peaceful lakeside escape. If lake life is what you’ve been thinking of, let’s make 22 Erieview Lane your new home. (id:63008)
7 - 5411 Elliott Side Road
Tay, Ontario
Welcome to Candlelight Village, a well-established 50+ Adult Community in Midland, located just minutes from Beautiful Georgian Bay and the conveniences of the downtown area. This Meticulously cared for 2-Bedroom, 1-Bath, 1,041 sq ft, 16' Wide modular home sits on a Large, Beautifully Landscaped Lot featuring Numerous Perennial Gardens, Mature Trees, Manicured Lawns, a New 20' x 26' Deck and Large Gazebo for added Privacy. Inside, the Bright, Open-Concept Layout offers ample Storage with multiple Large Closets and a Kitchen Pantry, along with Recent Updates including a Remodeled 4-Piece Bathroom and newly Updated Kitchen Countertops and Cupboards. The home includes 200-Amp electrical service with Economical Electric Forced-air Heating and Air Conditioning as well as an Optional Generator available to be purchased for added peace of mind. Residents of Candlelight Village have access to a Clubhouse with weekly Activities and an optional Social Club. Enjoy the Beauty of Country Living while still being close to Midland's Essential Health Care services, Shopping, Marina's, Walking Trails, and all the Recreational Opportunities living in Simcoe County has to offer. The home is only minutes to Hwy400, and a short drive to Barrie and Orillia! This home presents a Comfortable, Secure, and Economical option for those looking to Enjoy a Relaxed Retirement Lifestyle in the Georgian Bay area. Additional Lease Agreement Details are available upon request. (id:63008)
52 Wheat Lane
Kitchener, Ontario
MODERN RENTAL IN HURON VILLAGE Welcome to 52 Wheat Lane, a stylish and contemporary 2-bedroom, 2.5-bathroom stacked townhome located in the highly sought-after Huron Village community of Kitchener. Only a few years old and filled with thoughtful upgrades. The bright and open main floor features a dream kitchen with an oversized extended island, ample cabinetry, and modern finishes—ideal for cooking, entertaining, or working from home. Step through the sliders to your covered balcony, where you can unwind year-round and enjoy peaceful community views. Upstairs, you’ll find 2 generous bedrooms, each with its own full bathroom—an ideal setup for families, or working professionals seeking privacy and convenience. Located in one of Kitchener’s most desirable and fastest-growing neighbourhoods, you’ll love being just a short walk from brand-new schools, parks, playgrounds, and everyday amenities. Tenant(s) are responsible for heat, hydro, gas, water, tenant insurance, and hot water heater rental. A full application including credit check, credit score, and credit history is required for all applicants. Available immediately. Photos are virtually staged. (id:63008)
108 Jacob Detweiller Drive Unit# Lot 0101
Kitchener, Ontario
Amazing opportunity for a brand new single detached home! Own your 1st New Home with Builder's STARTER SERIES Now Available (to be built) in the desirable Doon South Harvest Park Community, only minutes away from HWY 401, schools, shopping, trails, golf and other amenities. The Saffron 2 is a 2 Story 3 bed, 1.5 bath with single car garage. (Optional 3rd bath/ensuite can be purchased). Main floor features carpet free open concept including eat in kitchen, Living Room/Dining, Large Foyer and a 2pc powder room. Second floor offers 3 good size bedrooms and a 4pc main bath. Primary Bedroom includes 2 walk in closets which can be upgraded to an ensuite at additional cost. (id:63008)
403 - 81 Church Street
Kitchener, Ontario
Welcome home! This charming 2-bedroom downtown condo has been freshly painted for its new owner (November 2025) and features brand-new carpeting (2025) for added comfort. Step inside to a spacious living room that opens onto an expansive, one-of-a-kind balcony with sweeping views of the vibrant downtown skyline-perfect for relaxing mornings or unwinding after a long day. Just off the efficient galley kitchen is a welcoming dining room, ideal for family dinners, hosting gatherings, or entertaining friends. The unit also includes in-suite laundry and generous storage, adding everyday convenience. The oversized bathroom has been beautifully maintained and offers both comfort and style. The two bedrooms are spacious and the whole unit has large windows which allow for plenty of natural light. The building is rich with amenities, including an indoor pool, sauna, party room with pool table and small library, bike room, newly remodeled fitness room, workshop, and a fully fenced outdoor entertaining area complete with BBQ facilities and picnic tables. Even better-your condo fees cover heat, hydro, and water! One underground parking space (#4, P3) is included with the unit. Situated within walking distance to Downtown Kitchener, the Kitchener Farmers' Market, Victoria Park, countless restaurants, ION public transit, places of worship, banks, shops, the LRT, and the scenic Iron Horse Trail, this condo offers an unbeatable location for convenience and lifestyle. Don't miss out on this lovely home-perfect for downsizers, first-time buyers, or investors. Book your private showing today-you won't be disappointed! (id:63008)
1 - 696 Christopher Drive
Saugeen Shores, Ontario
3 Bedroom apartment available for rent immediately. This updated, carpet free apartment is located in a family friendly neighbourhood at 696 Christopher Drive. There are good sized closets in all the bedrooms, the hall and bathroom to keep you organized. Ample large windows allow in natural light that makes for a cheery and relaxing environment. Appliances included are fridge, stove, dishwasher, washer and dryer. Rent is $2400 a month and includes heat, electricity, water/sewer, snow removal and lawn cutting. The apartment has it's own separate entrance and a paved, double wide driveway that can accommodate 4 vehicles. Beautiful front and back yard areas to enjoy the outdoors. 1st & last, 1 year lease. (id:63008)
835 Harrington Court Unit# 101-E & 101-C
Burlington, Ontario
Clean Flex Warehouse space with clear span 50'x150' of which 50'x50' is AIR CONDITIONED. Second bay is 50'x140' a total of 4 DOCK DOORS one with a Leveller. Plenty of parking for your employees, customers and or company trucks. Other smaller sizes and configurations available, please see other listings. (id:63008)
59 Regina Street N
Waterloo, Ontario
Zoned U1-40(12 storeys) ~~~ This 3-unit mixed-use property has a lot to offer the pure investor or owner occupier! With over 1480 square feet of main-floor commercial space, the zoning permits financial institution, medical office, personal services, restaurant and cafe, retail store, tech office, vet clinic, art studio, business incubator, and so much more! With corner-lot exposure, ample parking spaces, and a location in the heart of Uptown Waterloo, the stage is set for a new business to operate where this Seller's business thrived for over 35 years. Find 3-bedroom and 1- bedroom apartments on the upper floors, each with separate hydro meters, which can help to make this a great investment. Forecasted modest rents and actual expenses show a projected net operating income of $64,880 making this a favourable investment in the short-term while holding and planning for highest-and-best-use. Just a few blocks from WLU, UW, Conestoga College, Light-Rail Transit, and Waterloo Park, this presents a great opportunity for attracting residential tenants and commercial clients in a neighbourhood that is enjoyable to be in. Projected revenue of $88k and NOI of $64k. Explore the possibilities for a great investment, today! (id:63008)
2435 Ravenscliffe Road
Huntsville, Ontario
Nestled on the serene Ravenscliffe Road, this stunning new bungalow awaits its first owner. Recently completed, this beautifully designed home offers a perfect blend of modern elegance and natural beauty. Enjoy the privacy created by its strategic positioning away from the road, while still benefiting from year-round access. Step inside to discover a spacious open-concept living area, where large windows frame picturesque views of the lush forest and backyard, flooding the space with light. The stylish kitchen flows seamlessly into the dining and living areas, making it perfect for entertaining. The main floor features three generously sized bedrooms and two beautifully finished bathrooms, ensuring comfort for you and your guests. The true gem lies in the lower level, with its own private entrance and driveway. Currently finished with a cozy bedroom and living area, this space includes a rough-in kitchen area-ideal for creating a separate apartment, in-law suite, or rental space. A versatile bonus room offers endless possibilities for use as a home office or playroom. This custom-built home boasts an insulated attached garage, an above-ground pool for summer enjoyment, and a spacious deck perfect for outdoor gatherings. Every detail has been thoughtfully considered, from the energy-efficient ICF basement to the on-demand hot water system. Additionally, the property is subject to severance, with two adjacent lots available for sale, offering excellent opportunities for expansion or investment. Imagine living in this peaceful retreat on Ravenscliffe Road, where modern living meets the tranquility of nature. This is not just a home; it's a lifestyle waiting for you to embrace. Schedule your viewing today (id:63008)
0-S2 Ravenscliffe Road
Huntsville, Ontario
Discover a remarkable opportunity to own just over 3 acres of beautifully forested land, nestled along a municipally maintained road only 10 minutes from downtown Huntsville. This exceptional lot offers the perfect blend of privacy and accessibility, making it an ideal canvas for your dream home .With its easy buildable terrain, this property presents a wonderful chance to create a private retreat surrounded by nature. Enjoy the tranquility of the forest while still being conveniently close to the vibrant amenities and services of Huntsville, including shops, restaurants, and recreational activities. The lot's year-round road access ensures that you can fully embrace all four seasons, whether it's hiking in the summer or enjoying winter sports nearby. The peaceful setting provides a serene escape from the hustle and bustle of city life, allowing you to immerse yourself in the beauty of the outdoors. Imagine waking up to the sounds of nature and the gentle rustle of leaves, with ample space to create your own sanctuary. Whether you envision a cozy cottage or a larger family home, this lot offers the perfect backdrop for your vision. Don't miss out on this rare opportunity to secure a slice of paradise just minutes from downtown Huntsville. Embrace the potential of this stunning lot and start planning your future today (id:63008)
0- S1 Ravenscliffe Road
Huntsville, Ontario
Discover a remarkable opportunity to own just under 3 acres of beautifully forested land, nestled along a municipally maintained road only 10 minutes from downtown Huntsville. This exceptional lot offers the perfect blend of privacy and accessibility, making it an ideal canvas for your dream home. With its easy buildable terrain, this property presents a wonderful chance to create a private retreat surrounded by nature. Enjoy the tranquility of the forest while still being conveniently close to the vibrant amenities and services of Huntsville, including shops, restaurants, and recreational activities. The lot's year-round road access ensures that you can fully embrace all four seasons, whether it's hiking in the summer or enjoying winter sports nearby. The peaceful setting provides a serene escape from the hustle and bustle of city life, allowing you to immerse yourself in the beauty of the outdoors. Imagine waking up to the sounds of nature and the gentle rustle of leaves, with ample space to create your own sanctuary. Whether you envision a cozy cottage or a larger family home, this lot offers the perfect backdrop for your vision .Don't miss out on this rare opportunity to secure a slice of paradise just minutes from downtown Huntsville. Embrace the potential of this stunning lot and start planning your future today! (id:63008)
755 Walsh Street
Kincardine, Ontario
Welcome to Kincardine's Hillside Park Condominiums - a centrally located complex just steps from shopping, schools and a nearby park. This bright and inviting 2-bedroom, 2-bathroom unit offers a functional layout designed for comfortable, low-maintenance living. The main level features a practical floor plan with a dedicated dining area, a cozy living space, and a convenient half bath. Upstairs, you'll find two well-sized bedrooms and a full bathroom, offering privacy and comfort. Consider this as an excellent option for a buyer to move into for personal use or perhaps an investment property. (id:63008)
40 Concord Avenue
Hamilton, Ontario
CHARMING 1 BDRM UPDATED HOME IS MOVE IN READY W/ UPDATES THROUGHOUT. WASHER & DRYER IN SUITE, FENCED IN BACKYARD, CLOSE TO ALL AMENITIES & HWY. 2 CAR DRIVEWAY. DON'T MISS OUT (id:63008)
79 Gail Street
Cambridge, Ontario
Welcome to this charming, move-in-ready 3-bedroom, 2-bath semi perfectly located in central Cambridge. Situated steps from schools, parks, shopping, and major amenities, this home is perfect for growing families, first-time buyers, or anyone seeking a well-kept property in a convenient neighbourhood. A long private driveway provides parking for 3+ vehicles, while inside, you’ll find a bright and inviting main floor featuring a generous living room and a modern eat-in kitchen with direct access to the fully fenced backyard—ideal for entertaining, children, or pets. The home also offers peace of mind with updated windows, a newer furnace, and a newer air-conditioning system. Upstairs offers three comfortable bedrooms, each with its own closet, along with a tastefully updated 4-piece bathroom. The finished basement adds even more living space with a cozy family room, ample storage, a laundry/utility area, and a refreshed 2-piece bathroom. Well-maintained, stylish, and offering room for everyone, this home checks all the boxes. Don’t miss your chance—properties like this don’t come up often. Book your showing today! (id:63008)
96 Oat Lane
Kitchener, Ontario
Available from December 16th! Welcome home to a bright and spacious multi-level end-unit townhome with sweeping views from two private walkout balconies. Located in the heart of Wallaceton in Huron Village, this is a community that perfectly balances urban convenience with a warm, neighbourhood feel—parks, trails, shopping, and everyday essentials are all just moments away. This modern Turquoise Urban Town model by Fusion Homes offers thoughtful design and premium finishes throughout. The main living space flows seamlessly to a generous balcony, ideal for morning coffee or evening wind-downs. Upstairs, you’ll find two well-appointed bedrooms, including a primary retreat with its own private balcony, a 3-piece ensuite, and a 4-piece family bathroom. A convenient stacked laundry set is located on the bedroom level for effortless day-to-day living. Step outside and you’re immediately immersed in one of Kitchener’s most desirable master-planned communities. Backing directly on to the park! Enjoy peaceful trails and green spaces, explore local boutiques and cafés, or take advantage of the sports fields, splash pad, and recreational amenities at RBJ Schlegel Park directly across the street. A brand-new elementary school is also coming to the neighbourhood, making this an ideal place to settle in and grow. With your parking spot right at your door and quick access to Highway 401 and Highway 7/8, this location is as practical as it is inviting. Wallaceton offers the best of both worlds—connected city living in a setting that truly feels like home. Retail plaza is also just steps away which contains Starbucks, Longo's Super Market, Shoppers Drug Mart, and much more! (id:63008)
110 Houghton Avenue S
Hamilton, Ontario
Discover the magic of 110 Houghton Ave S, a stunning 2 storey century home crafted in 1930 by a City of Hamilton architect. From the moment you arrive, the grand pillars and inviting front porch set the tone for the character filled charm that continues inside. Original wood flooring, trim, solid wood doors, large baseboards, and two sets of pocket doors create a warm and timeless atmosphere. The oversized living room centres around an original fireplace that anchors the space with history and elegance. The formal dining room with coffered ceilings is ready for memorable family gatherings, while the updated eat in kitchen blends classic comfort with modern function. Upstairs are four spacious bedrooms, including a dreamy primary with a walk in closet and access to a private balcony where you can savour your morning coffee. The unfinished basement with a side entrance or walkout offers exciting potential for added living space or an in law set up. A detached garage and parking for four more vehicles add everyday convenience. Located close to schools, Gage Park, shopping, transit, and highway access, this home offers a chill, welcoming lifestyle perfect for first time buyers, growing families, and investors. (id:63008)
1085 Concession 10 Road W Unit# Lot 120/r
Flamborough, Ontario
This lovely brand new bungalow built by Kent Homes, known as the Angelica Model features 3 Bedrooms, 2 baths and over 1600sqft of living space. Situated in the year round land lease community, Rocky Ridge Estates which is conveniently located just off Highway 6 on a quiet side road. Enjoy an easy going lifestyle in this tranquil rural setting while still easily accessing major commuting routes and major centers. Just 8 minutes south of the 401. Enjoy the open concept floor plan which features a covered porch, large foyer entrance with laundry space, a primary bedroom with walk-in closet and 4pc ensuite, large kitchen with 6.5ft island and double pantries. This is the perfect investment for the downsizers or first time home buyers to get into the market at an affordable price! Inquire for more details about Lots available and various other models. Location may be listing in Freelton. Taxes not yet assessed. Images are of the Model home. Renderings and floor plans are artist concepts only and derived from builder plans. (id:63008)
70 Home Street
Hamilton, Ontario
Tucked on a quiet cul-de-sac with Escarpment views and access to the Bruce Trail, this rare mid-century modern ranch features a loft and blends modern style with rustic, handcrafted character. Wrapped in natural textures - flagstone, reclaimed brick, and warm woods - and bathed in sunlight from 19-foot vaulted pine ceilings and multiple skylights, this 3 bed, 2 bath home (including 2 bedrooms and a full bath in the airy loft) delivers major one-of-a-kind energy. Set on a private 84 × 215 ft lot, it offers a true sense of retreat. The foyer introduces the home’s boutique atmosphere with natural timber, masonry accents, angled ceilings, and soft daylight. An indoor hot tub adds unexpected luxury, framed by picture windows overlooking the serene backyard. The main living areas flow easily from here: a warm living room with gas fireplace, crafted wood shelving, and a charming corner window, an open dining space connected to a stunning kitchen with exposed beam trusses, granite counters, built-in gas cooktop, floating shelves, and a modern chimney hood. A main-floor primary suite sits privately at the rear with a 3 piece ensuite and convenient laundry nearby. The lower level is a true entertainer’s playground, showcasing floor-to-ceiling brick, a spacious bar, tranquil indoor waterfall, and a natural wood-burning stove. This impressive space remains visually linked to the main floor with an open view to the loft above. Recent updates include 2019 furnace, AC, and owned water heater, and a 2017 metal roof with 8 skylights, and a 20 × 20 insulated garage with inside entry. (id:63008)
807 Robinson Street Unit# B
Burlington, Ontario
Looking for an affordable 1 bedroom downtown? This freshly renovated corner apartment has a living room, bedroom, plus a large eat in kitchen that’s perfect for cooking and entertaining. Bright windows bring in loads of natural light, and the quiet little street keeps things peaceful while still being steps from restaurants, the GO Train, shopping, and highway access. Updates include flooring, doors, hardware, cabinets, light fixtures, receptacles, switches, and paint—just move in and enjoy. Parking, heat, and maintenance are included, along with a great landlord. First/last, credit check, and references required. Available October 1. (id:63008)
96 Oat Lane
Kitchener, Ontario
Available from December 16th! Welcome home to a bright and spacious multi-level end-unit townhome with sweeping views from two private walkout balconies. Located in the heart of Wallaceton in Huron Village, this is a community that perfectly balances urban convenience with a warm, neighbourhood feel-parks, trails, shopping, and everyday essentials are all just moments away. This modern Turquoise Urban Town model by Fusion Homes offers thoughtful design and premium finishes throughout. The main living space flows seamlessly to a generous balcony, ideal for morning coffee or evening wind-downs. Upstairs, you'll find two well-appointed bedrooms, including a primary retreat with its own private balcony, a 3-piece ensuite, and a 4-piece family bathroom. A convenient stacked laundry set is located on the bedroom level for effortless day-to-day living. Step outside and you're immediately immersed in one of Kitchener's most desirable master-planned communities. Backing directly on to the park! Enjoy peaceful trails and green spaces, explore local boutiques and cafés, or take advantage of the sports fields, splash pad, and recreational amenities at RBJ Schlegel Park directly across the street. A brand-new elementary school is also coming to the neighbourhood, making this an ideal place to settle in and grow. With your parking spot right at your door and quick access to Highway 401 and Highway 7/8, this location is as practical as it is inviting. Wallaceton offers the best of both worlds-connected city living in a setting that truly feels like home. Retail plaza is also just steps away which contains Starbucks, Longo's Super Market, Shoppers Drug Mart, and much more! (id:63008)
436 Goodram Drive
Burlington, Ontario
EXECUTIVE 4+2 Bdrm, 3.5 Bth with an IN-LAW offering almost 4000 sq ft of living space in PRESTIGOUS Shoreacres on a spacious corner lot. Enjoy morning coffee or an evening wine on your covered front porch. Modern updates and unique layout in this special home that must be experienced! The open concept Liv Rm & Din Rm is bright and welcoming. The Kitchen is a chef’s dream with plenty of cabinets, quartz counters, S/S appliances, centre island w/additional seating and modern finishes and opens to the Fam Rm w/FP for cozy nights at home or family gatherings & bonus backyard access. The main flr is complete with the convenience of 2 pce bath and spacious mud rm/laundry. The upstairs offers 4 spacious beds, master w/spa like ensuite and an additional 5 pce bath. It does not stop there the LEGAL BASEMENT UNIT w/separate entrance is perfect for in-laws, older kids still at home or a rental to supplement the mortgage. This unit offers almost 1400 sq ft w/Fam Rm, Kitchen, 2 beds and a 3pce bath. The fully fenced backyard has been professionally landscaped and has plenty of room for a pool. This home is close to ALL conveniences including Paletta Park, GO train and HWY access and checks ALL THE BOXES!!! BONUS: Solar-powered hydro (main flr), brand new 42 Fiberglass door with 3 point locking system for added security, new furnace & heat pump/23, roof/18. SELLER WILLING TO OFFER PARTIAL FINANCING! (id:63008)
122 Mount Albion Road
Hamilton, Ontario
This well-kept 4 level backsplit, is ready for the next chapter!! Located in east Hamiltons Redhill Neighbourhood, this all-brick, spacious home, on a premium lot, provides plenty of space for the growing, or multi-generational family! Main floor Living & Dining rooms with original hardwood under the carpet; the eat-in Kitchen has plenty of counter space with Oak Cupboards & Pantry, and handy walk out to the back yard patio! Upstairs, youll find 3 Bedrooms, all with gleaming hardwood floors and the main bath. The lower level provides a wonderful space for in-laws or extended family! Featuring a huge Rec Room, Bedroom (or Office), 2-piece bath, a second kitchen, plenty of storage space and a stand-up shower/laundry area! With a total of just under 3,000 sq ft of total square footage, the possibilities are endless, especially since there is a separate entrance to the lower level through the double car garage! The backyard has fruit trees, a grape vine, and garden area, ready for your green thumb! Put this one on your must see list! (id:63008)
59 Pondcliffe Drive
Kitchener, Ontario
This beautiful detached home located in the most desirable and family friendly Doon South is available for lease! This 3 bedroom, 3.5 bathroom house is completely carpet free on the main floor with beautiful high-end finishes and lots of upgrades including quartz countertops, huge kitchen island/breakfast bar, upgraded stainless steel appliances and so much more! Bright and airy living room with sliders to the deck and backyard, eat in kitchen, laundry room and 2 piece powder room on the main floor. The large master bedroom has its own beautiful, private ensuite with two sinks and a glass door shower, a big walk in closet complete with shelving as well as a cozy nook! Two other good size bedrooms, a full three piece main bathroom, a huge linen closet complete the second level. The basement has a full three piece bathroom and it's own separate entrance! Water softener, garage door opener with remote and elegant blinds installed for your convenience! Walking distance to schools, shopping, parks, bus stops etc. Pioneer Park Plaza, Conestoga College and the 401 are just minutes away! Call for your private viewing today! No students inquiries please. (id:63008)
50 Grove Crescent
Brantford, Ontario
The home that truly has it all! Welcome to 50 Grove Crescent, located in the highly sought-after Henderson neighbourhood. This beautifully maintained property has been thoughtfully updated to meet modern needs while offering incredible versatility. The main level features an open-concept floor plan, complete with three bright bedrooms, a newer bathroom, and a stylish kitchen with granite countertops. The lower level has been recently converted into a legal two-bedroom basement apartment, currently generating $2,000 per month. The tenants are excellent and would love the opportunity to stay. Step outside to a stunningly landscaped front yard and an impressively large driveway that accommodates up to 10 vehicles. Just off the driveway sits a 28' x 26' heated and insulated garage, perfect as-is or ready to be transformed into your dream workshop, studio, or garden suite!. To top it all off, the backyard boasts a beautiful inground pool, ideal for family fun, entertaining, and making memories that will last a lifetime. This is a rare opportunity—book your showing today! (id:63008)
29 Rustic Oak Trail
Ayr, Ontario
This stunning, brand-new home in the sought-after neighborhood of Ayr, offers 4 bedrooms and 3.5 bathrooms. The main floor features a contemporary eat-in kitchen with top-of-the-line stainless steel appliances, quartz countertops, and separate living and dining areas perfect for family gatherings. The second floor includes a convenient laundry area with a new washer and dryer. The master bedroom boasts a luxurious 5-piece ensuite bathroom, and the additional bedrooms have large windows that flood the rooms with natural light. The upgraded washrooms feature walk-in glass showers and double vanities. Located just minutes from Waterloo and Kitchener, this home is also close to schools, parks, amenities, shopping, and trails in the peaceful and beautiful town of Ayr. Perfect for families looking for a harmonious and vibrant community. Book your private showing. (id:63008)
29 Hickory Hollow
Nanticoke, Ontario
MOTIVATED SELLER !Welcome to Sandusk Creek Communities, a gated waterfront haven designed for those ready to embrace a relaxed, maintenance-free lifestyle. This inviting 3-bedroom home offers just the right amount of space with a bright, open layout, a main-floor primary suite, and seamless access to a private deck with a vented awning that’s perfect for summer afternoons or evening gatherings. Beyond the walls of your home, the community is what truly makes this property special. Residents enjoy a heated outdoor pool, private waterfront access with trails and greenbelt views, and peaceful spots to take in stunning sunrises. A dedicated dog park creates a welcoming place for neighbours to connect, while the clubhouse and social spaces host regular events, card nights, and gatherings. For those who love the water, a nearby marina and boat slips add even more convenience, and the community is also close to beaches, campgrounds, conservation areas, and essential amenities like hospitals and shops. Whether you are downsizing, looking for a quiet retreat, or ready to enjoy a mortgage-free lifestyle, Sandusk Creek Communities offers more than just a home—it offers connection, comfort, and a true sense of belonging. See Supplements - Schedule C & Disclosure & Fee Guidelines (id:63008)
510 Queenston Road Unit# 108
Hamilton, Ontario
ESTATE SALE OPPORTUNITY! Gorgeous 2 bedroom 1000 sqft unit features MAPLE kitchen with crown moulding, under cabinet lighting, plenty of storage & tall pantry. 4 appliances stay; fridge, stove, dishwasher & built-in microwave. No carpeting here in this awesome home; tile flooring in foyer, kitchen & bathroom. Laminate flooring in living room, dining room & bedrooms. The 5 pc bathroom will impress. Features oversized maple vanity with double sinks & plenty of storage. Comfortable, high toilet, brushed nickel fixtures, lovely mirrors & recently caulked tub (2025). Both bedrooms are spacious with large closets and an oversized window for plenty of natural light. Classic series 800 doors installed throughout; loads of closet space, plus LOCKER #108 located on the main floor, same as unit. Massive balcony is 5’6” x 45’ in length! Ideal for fresh air, summer days & star gazing nites. Laundry room is steps away & conveniently located on the main floor, just off the lobby. Private PARKING SPOT #58. A rare offering with premium improvements; move-in ready with flexible closing possible here! Stellar East Hamilton location. Steps to No Frills, Freshco, Starsky, Canadian Tire, Dollar Tree, Eastgate Mall, Transit & quick access to Redhill Parkway, QEW Highway (minutes to 407, 403 & GO Station), Excellent schools, restaurants & MORE! Quiet, accessible building; only 5 levels & you are sure to fall in love! (id:63008)
6 Jackson Avenue
Kitchener, Ontario
6 Jackson Ave – Prime Commercial Space for Lease. This 1,400 sqft commercial space offers a prime opportunity for lease in a high-traffic area with a loyal customer base. The unit features spacious main-floor usage and additional storage space downstairs, making it an ideal space for a wide variety of businesses. The layout promotes a comfortable and welcoming atmosphere for customers. This property is in a central location, just minutes from high schools, shopping, dining, malls, entertainment options, and Highway 7/8, providing excellent visibility and access. Whether you are considering a restaurant, retail store, or any other specific business use, this location is ready to meet your needs and maximize its potential. With a solid foundation, you can either continue with the existing business model or rebrand the space to fit your unique vision. Don’t miss out on this excellent opportunity. Book your showing today and explore how this space can work for your business. (id:63008)
9 Admiral Road
Welland, Ontario
Step inside and fall in love! This beautifully upgraded newly-built townhome in the highly coveted Eastview Estate is filled with natural light and modern charm. Nestled next to the beautiful Welland Canal, near parks, great schools, hwy access, this development combines modern family living and nature. Offering 3 spacious bedrooms and 2.5 baths, this home welcomes you with an airy, open-concept main floor featuring wide-plank flooring, a stunning hardwood staircase, and an inviting living and dining area perfect for everyday living and entertaining. The sleek and luxurious kitchen upgraded counter tops, extra cabinet space. It also has easy inside access to the garage, along with a convenient main-level powder room. Upstairs, the impressive primary suite offers a walk-in closet and a luxurious 3-piece ensuite with a glass shower. Two additional bedrooms, a stylish 4-piece family bath, and laundry right on the bedroom level add everyday convenience. The unfinished lower level—with oversized windows—provides endless possibilities for customization along with abundant storage. With 7-year Tarion Home Warranty, you can live there with confidence and peace of mind. Create the dream space you’ve always wanted! (id:63008)
308 Appleby Line
Burlington, Ontario
Exceptional, custom-built home only 2 years new, located in the highly sought-after Shoreacres neighbourhood. This impressive 2-storey residence offers 3+1 bedrooms, 3.5 bathrooms and approx. 2,250 sq. ft. of living space plus a fully finished lower level. The main floor features a spacious foyer leading to a formal dining room with coffered ceilings and a convenient servery. The gourmet kitchen includes a large island, quartz counters, stainless steel appliances, custom white cabinetry and a beautiful backsplash. It opens to a bright family room with a soaring 2-storey ceiling, gas fireplace with feature wall and walkout to the backyard. A stylish powder room and functional mudroom with garage access complete the level. Upstairs are 3 generous bedrooms, including a primary suite with a large walk-in closet and spa-like 4-piece ensuite. The 5-piece main bath offers dual sinks and shared access for the additional bedrooms. Bedroom-level laundry provides added convenience. The fully finished lower level includes a 4th bedroom, spacious rec room, wet bar, 3-piece bath and ample storage. Exterior highlights include a 4-car driveway, irrigation system, excellent curb appeal and a large private backyard. Additional features: wide-plank engineered flooring on the main and upper levels, 9-ft smooth ceilings and pot lights throughout (id:63008)
Pt Lt H Shellard Road
Cambridge, Ontario
13.6 ACRE WOODED BUILDING LOT! Build your dream home on this picturesque lot at the border of Cambridge. The possibilities are endless. The perfect building envelope has been cleared in the center of a protected forest. Just minutes to major highways, amenities, and schools. Your imagination becomes reality at Shellard Road. Attached a very rough drawing of what could possibly be a building area of 10,000 square meters /approximately 2.5 acres. See last image or attachments. (id:63008)
3159 Lula Road
Burlington, Ontario
Welcome to luxury living at its finest! This stunning 5+ bedroom, 4-bathroom home offers over 3,300 sq. ft. of beautifully designed living space, available now for $4,499/month plus utilities. Step inside to discover a bright, open-concept layout featuring sleek tile floors, oversized windows, and a seamless flow perfect for both entertaining and everyday living. The elegant living and dining area showcases a contemporary tiled fireplace that creates a warm and inviting ambiance. The chef’s kitchen is a true showstopper, boasting stainless steel appliances, designer cabinetry, a stylish backsplash, and ample counter space for meal prep and hosting. Every bedroom has been thoughtfully designed as a private retreat, complete with plush carpeting, generous closets, and spa-like ensuite bathrooms. The luxurious primary suite features a walk-in closet and a serene ensuite with a soaking tub and separate glass shower—your own personal sanctuary. A spacious basement offers plenty of room for recreation, storage, or a home gym, while the fenced-in backyard provides a private outdoor oasis ideal for barbecues, family gatherings, or quiet relaxation. Located in a desirable new-build community, this home combines tranquility with convenience. Enjoy easy access to major highways for quick commutes to Hamilton, Toronto, and surrounding areas, and explore the natural beauty of Mount Nemo Conservation Area just minutes away. Nearby schools, shopping, and everyday amenities complete this exceptional leasing opportunity—an ideal place to call home for those seeking comfort, elegance, and space. (id:63008)
25 Elgin Street N Unit# 4
Cambridge, Ontario
ALL-INCLUSIVE Unit for Rent in East-Galt! This beautifully renovated 1200 sq ft unit offers heat, hydro, water, air conditioning, laundry, and one parking space included in the rent. The unit features two generous bedrooms, a den that could serve as a third bedroom or an office, and a full bathroom. The spacious kitchen and large living room provide plenty of room for comfort, and there is also a convenient pantry. In-suite laundry is included, with both a washer and dryer, along with essential appliances such as a refrigerator, and stove. A second parking spot is available for rent for $50 per month. The property is ideally located close to all local amenities. Book your showing today and don’t miss out on this great opportunity! (id:63008)
107 Millpond Road
Niagara-On-The-Lake, Ontario
Discover low-maintenance luxury living in this beautifully designed bungalow, perfectly situated between Niagara-on-the-Lake's vineyards and the amenities of Niagara Falls. This home offers the ideal blend of style, function, and comfort for today's modern buyer. Step inside to soaring ceilings, elegant panel detailing. The chef-inspired kitchen features quartz countertops, custom built-in cabinetry, and a premium Thermador gas stove, perfect for entertaining. With 5 spacious bedrooms, a bonus room ideal for a home gym or office, and two full kitchens (including one in the finished basement), the layout is ideal for multi-generational living or hosting guests. Relax by one of two gas fireplaces or enjoy the outdoors on the covered patio. Notable Features: Engineered hardwood flooring throughout, Heated floors in all bathrooms, Motorized electric blinds, Second kitchen in basement, AC (2022), HVAC (2022), Roof (2022) In-ground sprinkler system, Double garage + driveway parking. Some photos have been virtually staged. (id:63008)
15 - 2054 Peninsula Road
Muskoka Lakes, Ontario
Located in the Legacy Cottages community on Lake Rosseau in Minett, this turn-key, four-bedroom, three-and-a-half-bathroom cottage offers a refined lakeside retreat tailored for both investors and owners who wish to enjoy the lake. The main level centres on an open-concept living area with a well-appointed kitchen, a welcoming dining space, and a comfortable lounge area with a fireplace plus a walkout to the covered deck and hot tub. Two main-level bedrooms with ensuite baths provide privacy and comfort for guests. The upper level features two additional bedrooms that share a full bathroom, creating a flexible space for family or visiting guests. Ready for year-round use, the property comes with an obligation to rent the unit for a set number of weeks, including a portion during the high season, with the option to extend rentals to maximize revenue if desired. Investors can savour lake life while the property manager handles marketing, reservations and more.Community amenities enhance the overall appeal: a communal pool and shared waterfront access offer residents and guests a serene setting for swimming, boating, and sunset moments on Lake Rosseau. Thoughtful finishes and natural light create a calm, contemporary ambience throughout, with clear sight lines between living, dining, and culinary areas for easy daily living and memorable gatherings. HST is in addition to the sale price (id:63008)
487 Burlington Street E
Hamilton, Ontario
The perfect blank canvas for your M5 zoned future business. Current architectural drawings already made to suit zoning and are included withpurchase if desired. (id:63008)
104 - 478 St Andrew Street E
Centre Wellington, Ontario
Heritage Charm Meets Riverside Serenity. A rare opportunity to downsize without compromise: Suite 104 at the Fergus Mill offers unmatched value with **12 months of condo fees included in the purchase**, giving you a worry-free start to homeownership. Set in one of Centre Wellington's most iconic buildings, this ground-level condo blends historic character with modern comfort. It features soaring ceilings, hardwood floors, and oversized windows that frame breathtaking views of the Grand River Falls. Thoughtfully designed for ease and elegance, the spacious 1-bedroom-plus-den layout includes two full bathrooms, a beautifully updated kitchen with high-end appliances, and a cozy fireplace perfect for quiet evenings. Enjoy direct access to scenic walking trails, patios, and tranquil waterfront views. Located just steps from downtown Fergus with its cafes, shops, and restaurants and minutes from the lively village of Elora. Explore nearby St. Jacobs and its famous farmers' market, or head into Kitchener-Waterloo for vibrant city life, all within a 30-minute drive. Stratford's acclaimed theatre district and Lake Huron's cottage country are also nearby for easy escapes. With two parking spaces (including a private garage), a personal storage locker, and pet-friendly amenities, this turnkey suite is truly the complete package. Whether you're retiring, rightsizing, or seeking a peaceful pace of life, this is your front-row seat to nature, community, and timeless architecture. (id:63008)
81 Charlton Avenue E Unit# 103
Hamilton, Ontario
Location, location, location! Whether you work in downtown Hamilton or downtown Toronto, this is the place for you! This 2-bedroom, 1 bath condo is nestled in the Corktown neighhbourhood, not far from the base of the escarpment. Being just steps to St. Joseph's Hospital and the GO train & bus station, which offers direct bus connection to Toronto-Pearson Airport, convenience is the name of the game at 81 Charlton Avenue East. You'll enjoy carpet free living, a stylish kitchen with backsplash and a showstopper of a balcony that measures 20 feet long, adding an extra 80 square feet of living space! Generous storage/closet space including an oversized linen/broom closet, large pantry, coat/shoe closet at the entrance plus good size closets in both bedrooms. The unit also comes with its own underground parking space and exclusive locker. Close to restaurants and shops, it's the ideal location for you! (id:63008)
69 Caribou Trail
Wasaga Beach, Ontario
New to Market! All-Brick Raised Bungalow on Corner Lot. Welcome to this beautifully maintained all-brick raised bungalow, ideally situated on a corner lot in one of Wasaga Beach's most sought-after neighbourhoods. Just steps from Birchview Dunes Public School and a short walk to the Blueberry Trails for hiking, biking, and cross-country skiing, this home blends comfort, convenience, and lifestyle. Step inside to a bright open-concept floor plan featuring a kitchen with centre island, spacious eating area, and a cozy main-floor family room with a gas fireplace. A large, separate living room offers the perfect space for gatherings, while the walkout from the eating area leads to a large deck overlooking a fully fenced backyard complete with hot tub, heated above-ground pool, and fire pit area - ideal for entertaining or relaxing outdoors. The primary bedroom features a walk-in closet and a modern four-piece ensuite with a separate shower and standalone soaker tub. Main floor laundry adds everyday convenience. The finished basement provides even more living space with a large recreation room with gas fireplace, two additional bedrooms, and a full four-piece bath - perfect for guests or extended family. Additional highlights include a double car garage with inside entry, a large welcoming front foyer, new gas furnace (2024), and central air (approx. 3 years old). This home truly offers the best of Wasaga Beach living - space, comfort, and an unbeatable location close to schools, trails, and amenities. (id:63008)
109 Waterloo Street Unit# Main
Kitchener, Ontario
Recently renovated, 2 bedroom 2 bathroom, open concept, purpose built unit offers luxury finishing on the main floor of a duplex house. Exceptional design includes a custom kitchen with quartz counters and stainless steel appliances, built in large washer and dryer, a gas fireplace, scraped laminate flooring and a large master bedroom and en-suite bathroom. The large floor plan offers 1100 sq ft. A short walk to google and close to downtown includes your own backyard and 2 parking spaces. $2350/month plus utilities. (id:63008)
22 South Coast Circle
Crystal Beach, Ontario
Welcome to 22 South Coast Circle in The Shores at South Coast Village—a beautiful, master-planned community by Marz Homes, perfect for those seeking a vibrant and low-maintenance lifestyle! This bright and airy 2-bedroom, 2-bathroom, 1220 sq. ft. bungalow end unit boasts an open-concept layout designed for modern living. Step inside to find a sunlit living and dining area with large windows and 9-foot ceilings. The stylish kitchen features quartz countertops, a spacious island, and an under mount sink, making it both functional and elegant. Enjoy seamless indoor-outdoor living with a walkout to your private, west-facing yard—ideal for catching beautiful sunsets. The spacious master suite is a serene retreat, complete with a walk-in closet and an ensuite featuring a custom-tiled shower. The unfinished basement offers potential for a recreation room, additional bathroom, and ample storage space. The Shores community offers exclusive amenities, including a clubhouse with a kitchen, an outdoor pool, and multipurpose sports courts (all currently under construction). Situated moments from Lake Erie, Bay Beach Park, and Ridgeway’s quaint shops and eateries, this prime location ensures every convenience is within reach. Plus, as a land condo, maintenance is made easy with services covering snow removal, lawn care, garbage collection, and future access to all clubhouse amenities. This is a rare opportunity to join a thriving, beachside community filled with charm and character—make 22 South Coast Circle your home today! (id:63008)
34 Livingston Boulevard Unit# 15
Baden, Ontario
Welcome to this well-cared-for condo bungalow with approximately 2300sqft of finished space offering low-maintenance living, a bright open-concept layout and comfortable features throughout. The main floor includes 2 spacious bedrooms and a convenient 2-piece bath. The primary bedroom is bright with light boasting through the bay windows and into the cozy nook. The primary bedroom also features an ensuite equipped with dual sinks and a clean modern finish. Fresh paint brings a warm welcome to the design and flow of the home. The kitchen offers quartz countertops, newer stainless-steel appliances, large rangehood, undercabinet lighting, and ample cabinetry. Cathedral ceilings enhance the open feel of the combined living and dining room, complemented by updated ceiling fans. Access from the living room to the backyard deck, provides an easy transition to outdoor living. Main-floor conveniences include stackable laundry and direct entry to the single-car garage, adding practicality to everyday routines. The finished and freshly painted lower level adds valuable living space with a third bedroom, a modern updated 3-piece bath, a workbench hobby area, and generous storage—ideal for projects and organization. Extras include beautiful modern light fixtures and decorative ceiling fans also with remote light features in the primary bedroom and kitchen, displaying ambiance and extensive brightness throughout the home. A water softener is also included for added comfort. Located close to a nearby plaza, convenient restaurants, prestige golf courses Foxwood and Rebel Creek and scenic nature trails, this home offers excellent accessibility while maintaining a small-town feel just a short drive on the expressway to the city. Enjoy proximity to the Wilmot Recreation Centre, featuring ice pads, a swimming pool, a walking track, splashpad and playground and a variety of community amenities. (id:63008)
71 48th Street S
Wasaga Beach, Ontario
This all-brick, well-built home in Wasaga Beach's west end offers excellent in-law potential. Boasting four bedrooms, it's located just minutes from sandy beaches, shopping, restaurants, and the skiing opportunities at Blue Mountain. The open-concept main level features 9-foot ceilings and an upgraded kitchen with stainless steel appliances, a center island, and quartz countertops. Step out onto the deck with privacy louvers that overlook a fully fenced backyard. The spacious primary bedroom includes walk-in closets, vaulted ceilings, and a full ensuite bath. A second bedroom also has its own 3-piece ensuite. The home includes a double garage with inside entry to the main level, and the unspoiled basement offers high ceilings, large windows, and roughed-in plumbing for a fourth bathroom perfect for creating an income-generating suite. Situated on a quiet street, this home offers both comfort and convenience. (id:63008)
700 Dynes Road Unit# 901
Burlington, Ontario
Welcome to The Empress, a well-managed condominium with 24 hour concierge, steps from Burlington Centre, Farm Boy, Denningers, public transit, parks, and quick highway access. This beautifully renovated 1+Den, 1.5 bath suite offers outstanding value and exceptional livability. The unit features newer flooring throughout, upgraded lighting, and a luxurious main bathroom. The sleek, renovated kitchen includes a custom built-in pantry, modern finishes, island and thoughtful storage solutions that maximize every inch. The spacious living room offers a comfortable layout with a walkout to the private balcony, while the separate den is ideal for an office or quiet reading space. The dining area easily accommodates a full-sized dining table, making entertaining effortless. The primary bedroom includes a rare walk-in closet and convenient two-piece ensuite. Additional features include a full laundry room, PAX wardrobe system in the front hall closet, and custom built-in storage throughout the suite creating a highly functional and organized home. The Empress provides excellent amenities, including a renovated party room & gym, outdoor pool, and underground parking. Beautifully updated, move-in ready, and located in one of Burlington’s most convenient neighbourhoods—this condo is a must-see. (id:63008)
34 Indiana Road W
Hagersville, Ontario
Beautiful NEW CUSTOM BUNGALOW nestled in a serene setting. MUCH LARGER THAN IT APPEARS. Many STYLISH UPGRADES throughout. Step inside and be instantly impressed by 12 FT. VAULTED CELLINGS. Carpet free main level. Open concept layout shows off the STUNNING GOURMET KITCHEN boasting EXTENDED HEIGHT CABINETS, GRANITE COUNTERS plus FULL GRANITE BACKSPLASH and a LARGE ISLAND complete with an overhang counter for convenient seating. Primary bedroom has an ENSUITE BATH. Walk onto the ENCLOSED COVERED DECK overlooking a mature evergreen forest. FINISHED LOWER LEVEL has HIGH CELINGS and LARGE WINDOWS. Relax and entertain in the SPACIOUS FAMILY ROOM with FIREPLACE. Get inside this QUALITY BUILT, MODERN country getaway and get ready to be amazed! (id:63008)
77 Ontario Street S
Kitchener, Ontario
Prime Downtown Kitchener Retail Opportunity — First Time on the Market in 30+ Years! Exceptional high-exposure retail space located in the heart of DTK, surrounded by rapid growth and major residential developments both existing and upcoming. Positioned directly along the LRT route for maximum visibility and accessibility, while also offering on-site parking for approximately 8 vehicles—an increasingly rare feature in the core. The building offers approximately 2,700 sq. ft. across two levels, plus a bonus basement area, providing flexible space ideal for a wide range of commercial uses. A standout opportunity in one of Kitchener’s most dynamic and evolving neighbourhoods. (id:63008)
186 King St / Mary Street
London, Ontario
Exciting wild wing Opportunity in Downtown London! This well-established and fully equipped wild wing is located in a high-traffic area, surrounded by offices, entertainment venues, and a vibrant nightlife scene. With a strong customer base and multiple revenue streams, including dine-in, takeout, and delivery, this business offers incredible growth potential. The inviting atmosphere makes it a go-to spot for sports fans, casual diners, and nightlife seekers. Whether you're an experienced operator or looking to step into the hospitality industry, this turnkey opportunity is ready for you to take over and start earning from day one! (id:63008)

