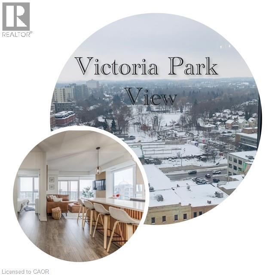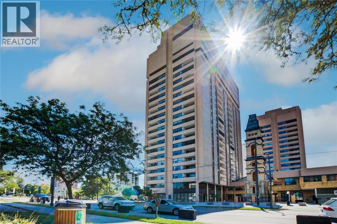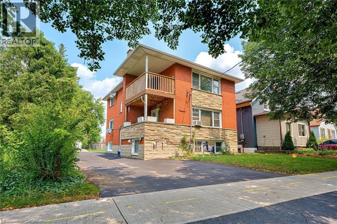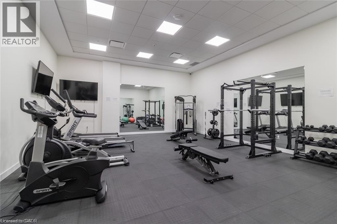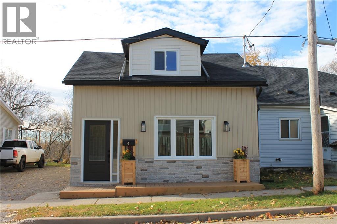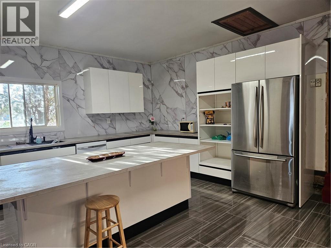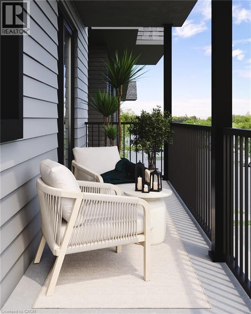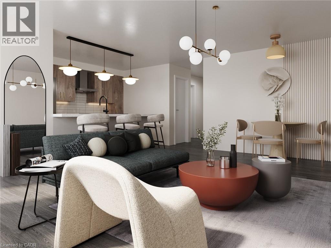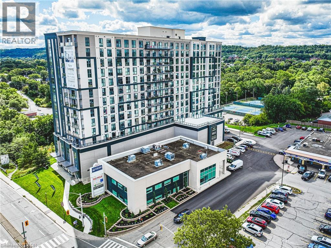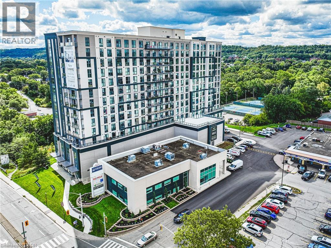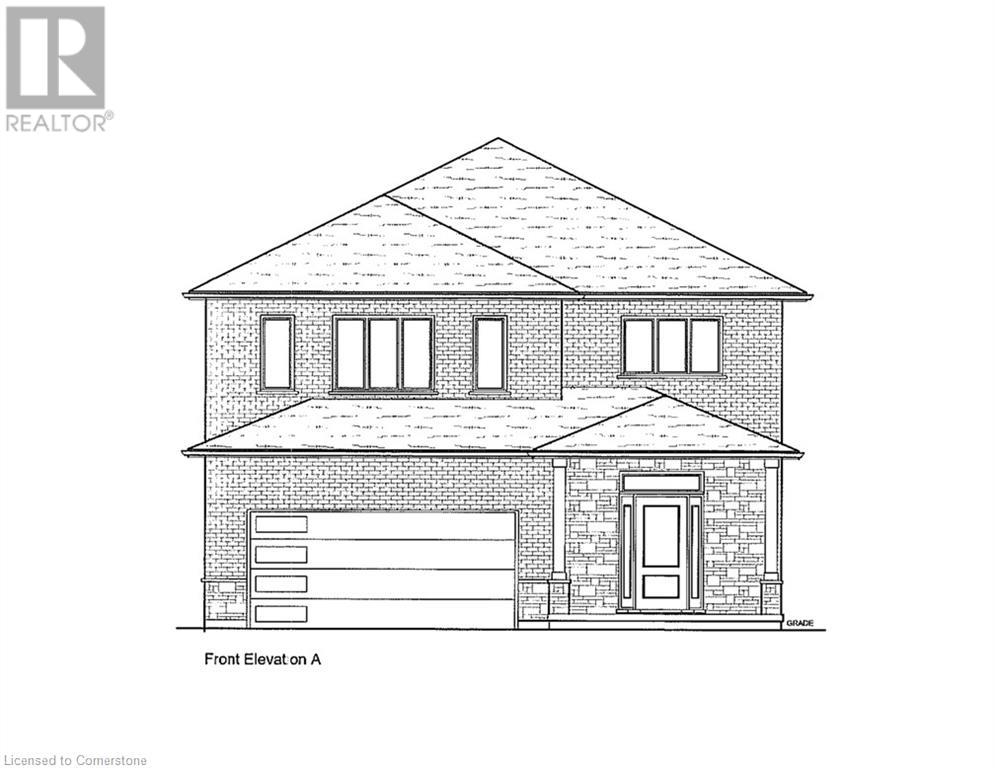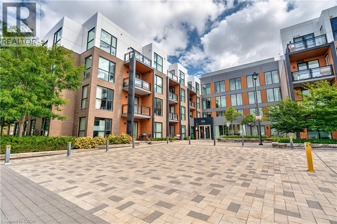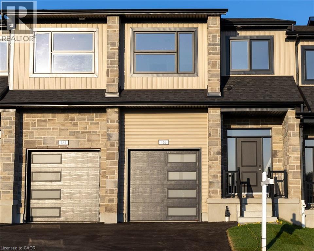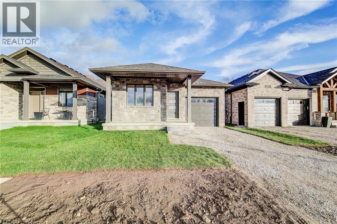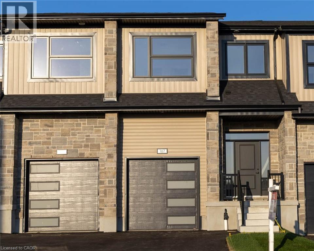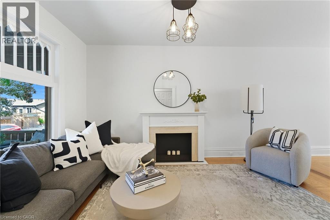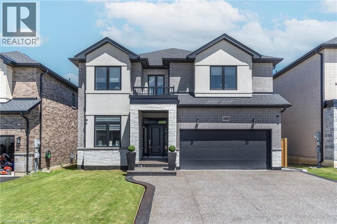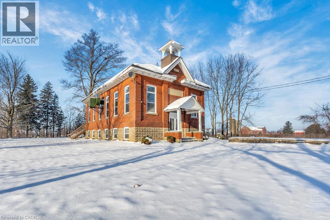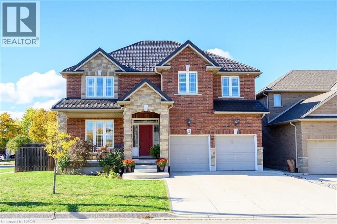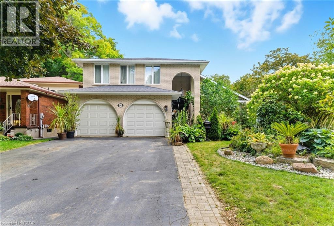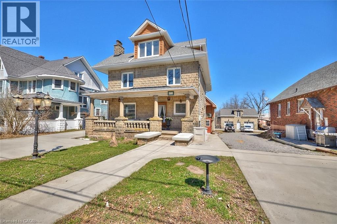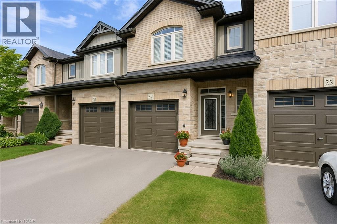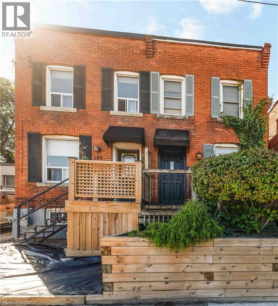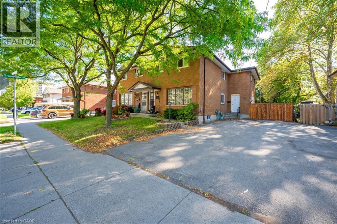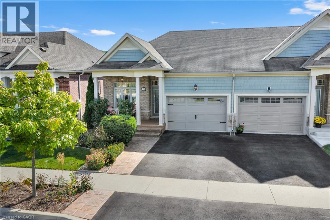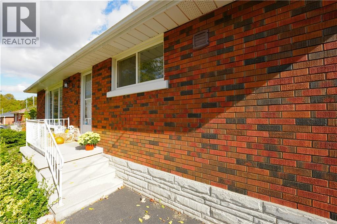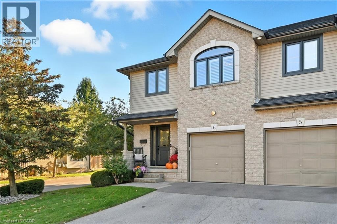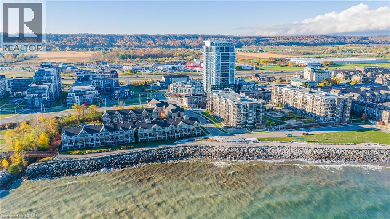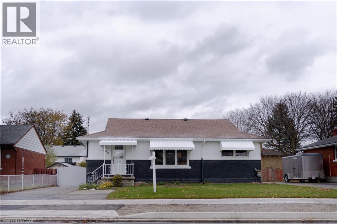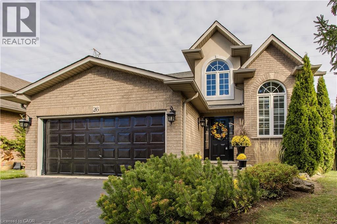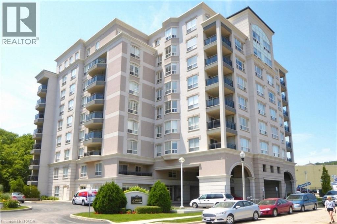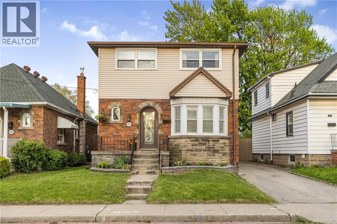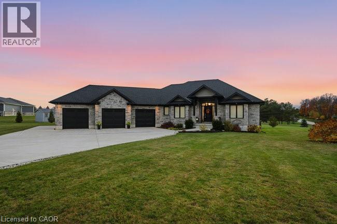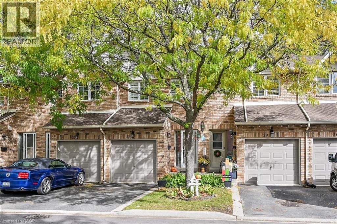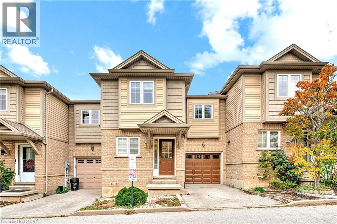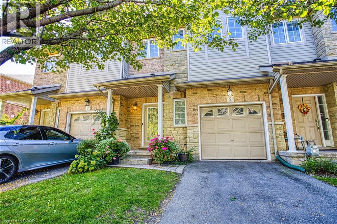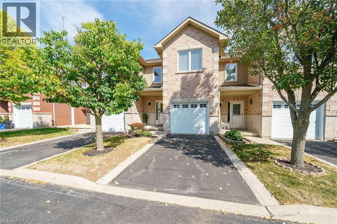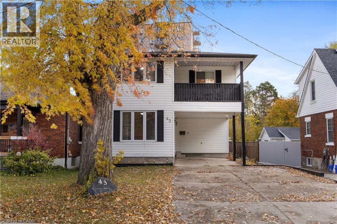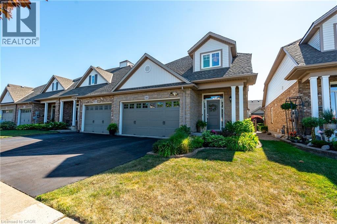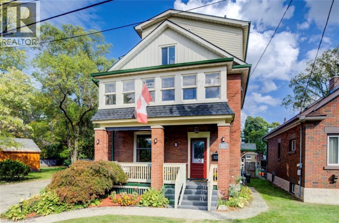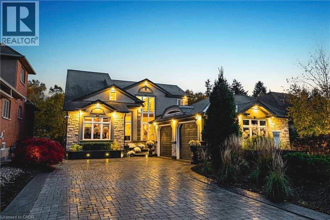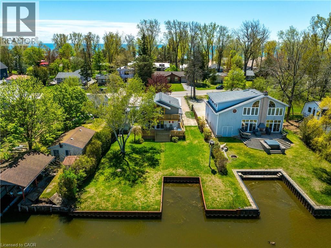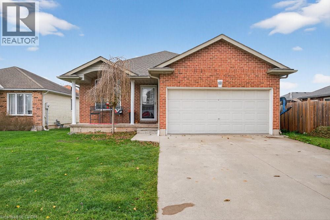55 Duke Street Unit# 1308
Kitchener, Ontario
Offers anytime! Just nominated for City of Kitchener 's Great Places and People's Choice Award!Welcome to upscale urban living at its finest in this stunning 2-bedroom, 2-bathroom corner unit on the 13th floor of the sought-after Young Condos in downtown Kitchener. MANY UPGRADES/ great VALUE!! Flooded with natural light and showcasing breathtaking panoramic views, this meticulously upgraded suite offers a unique blend of elegance, comfort, and functionality. Step inside to discover a thoughtfully designed open-concept layout featuring high-end finishes throughout. The heart of the home is a custom OVERSIZED kitchen island with gleaming quartz countertops, perfect for entertaining .The kitchen is equipped with premium stainless steel appliances, a Culligan water filtration system, and built-in furniture that enhances both style and storage. Both bedrooms are generously sized, with the primary bedroom featuring a private ensuite. An in-suite washer and dryer add everyday convenience. Additional highlights include:one underground parking spot, private storage locker and bike rack access. Young Condos offers an array of modern amenities, including a fitness center, separate yoga room, rooftop terrace with BBQ, resident lounge, car and pet wash and more — all in a vibrant, walkable location near shopping, restaurants, the LRT, Google and Victoria Park. This is not just a condo — it’s a lifestyle. (id:63008)
389 Dundas Street Unit# 1506
London, Ontario
Discover this gorgeous condo in the heart of downtown London, now boasting a fully renovated kitchen and beautiful new flooring throughout. This 2-bedroom, 2-bath unit offers a spacious open-concept living area with lovely city views from the 15th floor. Along with its updated interiors, you’ll enjoy all-inclusive utilities, underground parking, and great amenities like a renovated gym, sauna, and rooftop deck. It’s the perfect downtown lifestyle spot, now with a fresh, modern touch! Book your Private Tour Today! (id:63008)
870 Guelph Street
Kitchener, Ontario
Welcome to 870 Guelph Street, Unit 3. This top Floor unit boast a recently updated interior from top to bottom!! Kitchen is brand own with stainless steel appliances and Tile Backsplash. Living room has a large window with walk out to your own balcony. @ spacious bedrooms and a fully upgraded 3 piece bathroom. This home has plenty of private parking. Close to schools, shopping and the highway. Book your private showing today! (id:63008)
100 Garment Street Unit# 1606
Kitchener, Ontario
Spacious 1+Den steps from transit - INTERNET INCLUDED! Welcome to this beautifully upgraded 1+Den unit with 760 sq ft total space (708 interior) located minutes walk away from LRT Central, Kitchener GO train station, restaurants, bars, and the innovation district. This is a south-west face sub-penthouse level of the building. The floor to ceiling windows give great unobstructed view with abundance of natural light throughout the day. Enjoy the many upgrades including: walk-in closet, upgraded engineered flooring, upgraded KitchenAid appliances, large double sized sink, remote-controlled blinds, quartz countertops, pull-out drawer and so much more. Building amenities include: co-working space, media room, gym, party room, and rooftop garden. Monthly rent includes one underground parking spot water, heating, and internet. Credit check, proof of income, employment, and references required. (id:63008)
352 Louisa Street
Kitchener, Ontario
Modern 3-Storey Townhouse Near Downtown Kitchener. Stylish and spacious 3-bedroom, 2.5-bathroom townhouse with an attached garage, ideally located within walking distance to Downtown Kitchener, the GO Station, and Grand River Hospital. This bright, open-concept home features high-end finishes throughout, including hardwood floors in the main living areas, carpeted bedrooms and stairs, and ceramic tile in bathrooms. The gorgeous kitchen offers ample counter space, granite countertops, stainless steel appliances, and walkout access to a private patio—perfect for relaxing or entertaining (BBQ permitted). Upstairs, the third floor boasts a primary bedroom with his-and-hers closets and a 3-piece ensuite, plus two additional bedrooms, a 4-piece main bath, and in-suite stacked washer and dryer for added convenience. Additional features include air conditioning and professional painting and cleaning prior to move-in, ensuring the home is in pristine condition. Tenants enjoy the excellent downtown Kitchener location: on bus route, 10 min walk to LRT, 5 min drive or 15-20min walk to downtown Kitchener amenities such as great restaurants and entertainment, KitchenerMarket; 3min drive or 15min walk to GO station; 10min drive to UW or WLU ;close to HWY 7 access. ** This conveniently located townhouse will be professionally painted, cleaned and move-in ready as early as mid January 2026 or February 1st, 2026*** (id:63008)
4 John Avenue
Paris, Ontario
Welcome to Your Dream Home in the Picturesque Town of Paris! Discover this fully renovated 3-bedroom detached home located on a quiet, low-traffic street, just a short walk from Paris’ charming and historic downtown. Step inside and be greeted by an open-concept main floor featuring a spacious living room, a brand-new, fully equipped kitchen, and a generous dining/breakfast area that opens to a large backyard with no rear neighbours — perfect for outdoor entertaining or peaceful relaxation. A main-floor bedroom offers great flexibility — ideal for a home office, playroom, or guest space. The conveniently located laundry room adds to the practicality of the main level. Upstairs, you’ll find two well-sized bedrooms, a beautiful 4-piece bathroom with a soaker tub, and a large recreational area — perfect as a family room, lounge, or entertainment space. The finished basement includes an additional 4-piece bathroom, making it ideal for overnight guests or extended family. Enjoy the spacious backyard, complete with a new shed and stunning views overlooking Paris — a town celebrated for its historic charm, scenic river views, and welcoming community. Don’t miss your chance to be the first to live in this stunning, move-in-ready home! (id:63008)
65 Erie Avenue N Unit# Shop House
Fisherville, Ontario
This fully renovated 1100 sqft bungalow sits on a back of a lot with mature trees, plenty of sunshine, and 100 feet of frontage, in the family-friendly Hamlet of Fisherville, situated in the heart of Haldimand County. Inside, you’ll find a brand-new eat-in kitchen featuring a center island, ample cabinetry, and generous counter space. The home also includes a newly renovated bathroom with a incinerator toilet and a spacious living area perfect for comfortable living. Additional Features: Walking distance to the community center and elementary school Only a 40-minute drive to Hamilton Mountain Large cistern located underneath the home provides ample water supply Tenant responsible for electricity only A new air conditioning system will be installed by summer, providing added comfort during warmer months. Flexible lease terms available Move in and enjoy peaceful living with convenient access to nearby amenities. (id:63008)
235 Blair Creek Drive Unit# 12
Kitchener, Ontario
PRICE GUARANTEE!!!! Why wait to buy when you can guarantee the best price now? At NOMI, presented by Fusion Homes, buy with confidence, knowing your purchase is protected. Blanket approvals with RBC included, simplified financing with a trusted partner. Welcome to 12-235 Blair Road, a to be built 2-bedroom, 2-bathroom condo townhouse designed with style, comfort, and peace of mind in mind. This thoughtfully crafted home allows you to design the perfect blend of modern finishes and unbeatable value, all backed by builder promotions you won’t want to miss. Enjoy upgrades including 8’ ceilings, a 5-piece stainless steel appliance package, stone countertops, laminate in living room, and tile in the bathrooms. Stay comfortable year-round with air conditioning included. With an industry leading 2x Warranty this is a preconstruction purchase that will give you peace of mind. First time home buyers receive 13% HST government rebate ($63,880 in savings including Builder Incentives!!) Stylish finishes, functional design, and unbeatable builder incentives make this home the perfect choice for first-time buyers, investors, or anyone seeking low-maintenance living OPEN HOUSES Saturdays and Sundays 12-5pm (id:63008)
25 Graphite Drive
Kitchener, Ontario
PRICE GUARANTEE!!!! Why wait to buy when you can guarantee the best price now? At NOMI, presented by Fusion Homes, buy with confidence, knowing your purchase is protected. Blanket approvals with RBC included, simplified financing with a trusted partner. Welcome to 25 Graphite, a to be built 3-bedroom, 2-bathroom condo townhouse designed with style, comfort, and peace of mind in mind. This thoughtfully crafted home allows you to design the perfect blend of modern finishes and unbeatable value, all backed by builder promotions you won’t want to miss. Enjoy upgrades including 8’ ceilings, a 5-piece stainless steel appliance package, stone countertops, laminate in living room, and tile in the bathrooms. Stay comfortable year-round with air conditioning included. With an industry leading 2x Warranty this is a preconstruction purchase that will give you peace of mind. First time home buyers receive additional government rebates of 13% HST (70,101 in savings including Builder Incentives!!) Stylish finishes, functional design, and unbeatable builder incentives make this home the perfect choice for first-time buyers, investors, or anyone seeking low-maintenance living OPEN HOUSE Saturdays and Sundays 12-5pm!! (id:63008)
870 Queenston Road Unit# 1311
Stoney Creek, Ontario
Stunning never lived in 1 Bedroom + Den 1 Bath unit. Be the first to live in this stunning suite, featuring modern, contemporary finishes. The spacious kitchen boasts brand new stainless steel appliances (fridge/freezer, over-the-range microwave, and dishwasher), ample counter space, and sleek cabinetry. The open-concept living area extends to a cozy den, perfect for a home office or extra living space. Key Features: In-Suite Laundry, Individual Thermostat. Geo-Thermal Heating and Cooling. Amenities: Bike storage room, fitness center, and smart parcel lockers. (id:63008)
870 Queenston Road Unit# 1106
Stoney Creek, Ontario
Stunning never lived in 1 Bedroom + Den 1 Bath unit. Be the first to live in this stunning suite, featuring modern, contemporary finishes. The spacious kitchen boasts brand new stainless steel appliances (fridge/freezer, over-the-range microwave, and dishwasher), ample counter space, and sleek cabinetry. The open-concept living area extends to a cozy den, perfect for a home office or extra living space. Key Features: In-Suite Laundry, Individual Thermostat. Geo-Thermal Heating and Cooling. Amenities: Bike storage room, fitness center, and smart parcel lockers. (id:63008)
Lot 7 Klein Circle
Ancaster, Ontario
The Aspen! Ancaster Executive! New home to be built! See LB for builders form + potential closing dates. Top quality, luxury spoke homes - loaded w/extras + quality. Nine foot ceilings, quartz or granite tops - oak stairs, pot lights. See appendix A for list of standard specs! Many additional upgrades available. - includes full Tarion Warranty. (id:63008)
106 South Parkwood Boulevard
Elmira, Ontario
Features include gorgeous hardwood stairs, 9' ceilings on main floor, custom designer kitchen cabinetry including upgraded sink and taps with a beautiful quartz countertop. Dining area overlooks great room with electric fireplace as well as walk out to a huge 300+ sqft covered porch. The spacious primary suite has a walk in closet and glass/tile shower in the ensuite. Other upgrades include pot lighting, modern doors and trim, all plumbing fixtures including toilets, carpet free main floor with high quality hard surface flooring. Did I mention this home is well suited for multi generational living with in-law suite potential. The fully finished basement includes a rec room, 2 bedrooms and a 3 pc bath. Enjoy the small town living feel that friendly Elmira has to offer with beautiful parks, trails, shopping and amenities all while being only 10 minutes from all that Waterloo and Kitchener have to offer. Expect to be impressed (id:63008)
5750 Hodgson Avenue
Niagara Falls, Ontario
THIS NEWLY RENOVATED 3-BEDROOM BUNGALOW IS COMPLETE WITH A SEPARATE IN-LAW APARTMENT, SEPARATE ENTRANCE AND BRAND NEW APPLIANCES. NEW FURNACE AND AIRCONDITIONER (2025). OVERSIZE GARAGE AND A PRIVATE BACKYARD, LARGE FENCED LOT 107.87 FT X 146.04 FT. PLUS A COVERED PATIO. LISTING AGENT IS ONE OF THE SELLERS. (id:63008)
168 Sabina Drive Unit# 119
Oakville, Ontario
HERE IS YOUR CHANCE TO GET IN THE REAL ESTATE MARKET!! WELCOME TO THIS AMAZING STEAL OF A DEAL - 1 BEDROOM 1 BATHROOM, 645 SQ FT UNIT ON THE MAIN FLOOR OF THE TRAFALGAR LANDING BUILDING BUILT BY GREAT GULF! THIS MOVE IN READY CONDO FEATURES A PRIVATE WALKOUT INTERLOCKING PATIO OFFERING A HOME LIKE FEEL WITHOUT THE UPKEEP OF A YARD - BONUS FEATURE... BBQ'S ALLOWED ON THE MAIN FLOOR UNITS! INSIDE OFFERS A BEAUTIFUL OPEN CONCEPT KITCHEN WITH PLENTY OF ADDITIONAL CABINETS, BREAKFAST ISLAND AND EXTRA SHELVING! PRIMARY BEDROOM IS EQUIPPED WITH HIS AND HER CLOSETS AND ACCESS TO MAIN BATHROOM! UPDATED SHOWER TILES IN MAIN BATH PRESENT A MORE MODERN FEEL.! IDEALLY LOCATED ACROSS THE STREET FROM SHOPPING CENTER AND RESTAURANTS, THIS WELL CARED FOR UNIT OFFERS LARGE WINDOWS WITH SOUTHERN EXPOSURE FILLING THE UNIT WITH NATURAL LIGHT! ETHERNET WALL OUTLETS THROUGHOUT THE UNIT! 1 UNDERGROUND PARKING AND LOCKER OFFERED! COME SEE FOR YOURSELF WHY THIS IS THE PERFECT PLACE TO CALL HOME! (id:63008)
163 Dunnigan Drive
Kitchener, Ontario
Welcome to this stunning, brand-new townhome, featuring a beautiful stone exterior and a host of modern finishes you’ve been searching for. Nestled in a desirable, family-friendly neighborhood, this home offers the perfect blend of style, comfort, and convenience—ideal for those seeking a contemporary, low-maintenance lifestyle. Key Features: • Gorgeous Stone Exterior: A sleek, elegant, low-maintenance design that provides fantastic curb appeal. • Spacious Open Concept: The main floor boasts 9ft ceilings, creating a bright, airy living space perfect for entertaining and relaxing. • Chef-Inspired Kitchen: Featuring elegant quartz countertops, modern cabinetry, and ample space for meal prep and socializing. • 3 Generously Sized Bedrooms: Perfect for growing families, or those who need extra space for a home office or guests. • Huge Primary Suite: Relax in your spacious retreat, complete with a well appointed ensuite bathroom. • Convenient Upper-Level Laundry: Say goodbye to lugging laundry up and down stairs— it’s all right where you need it. Neighborhood Highlights: • Close to top-rated schools, parks, and shopping. • Centrally located for a quick commute to anywhere in Kitchener, Waterloo, Cambridge and Guelph with easy access to the 401. This freehold end unit townhome with no maintenance fees is perfect for anyone seeking a modern, stylish comfortable home with plenty of space to live, work, and play. Don’t miss the opportunity to make it yours! (id:63008)
27 Tupelo Crescent
Elmira, Ontario
Features include gorgeous hardwood stairs, 9' ceilings on main floor, custom designer kitchen cabinetry including upgraded sink and taps with a beautiful quartz countertop. Dining area overlooks great room with electric fireplace as well as walk out to covered porch. The spacious primary suite has a walk in closet and glass/tile shower in the ensuite. Other upgrades include pot lighting, modern doors and trim, all plumbing fixtures including toilets, carpet free main floor with high quality hard surface flooring. Did I mention this home is well suited for multi generational living with in-law suite potential. The fully finished basement includes a rec room, bedroom and a 3 pc bath. All this on a quiet crescent backing onto forested area. Enjoy the small town living feel that friendly Elmira has to offer with beautiful parks, trails, shopping and amenities all while being only 10 minutes from all that Waterloo and Kitchener have to offer. Expect to be impressed. (id:63008)
167 Dunnigan Drive
Kitchener, Ontario
Welcome to this stunning, brand-new townhome, featuring a beautiful stone exterior and a host of modern finishes you’ve been searching for. Nestled in a desirable, family-friendly neighborhood, this home offers the perfect blend of style, comfort, and convenience—ideal for those seeking a contemporary, low-maintenance lifestyle. Key Features: • Gorgeous Stone Exterior: A sleek, elegant, low-maintenance design that provides fantastic curb appeal. • Spacious Open Concept: The main floor boasts 9ft ceilings, creating a bright, airy living space perfect for entertaining and relaxing. • Chef-Inspired Kitchen: Featuring elegant quartz countertops, modern cabinetry, and ample space for meal prep and socializing. • 3 Generously Sized Bedrooms: Perfect for growing families, or those who need extra space for a home office or guests. • Huge Primary Suite: Relax in your spacious retreat, complete with a well appointed ensuite bathroom. • Convenient Upper-Level Laundry: Say goodbye to lugging laundry up and down stairs— it’s all right where you need it. Neighborhood Highlights: • Close to top-rated schools, parks, and shopping. • Centrally located for a quick commute to anywhere in Kitchener, Waterloo, Cambridge and Guelph with easy access to the 401. This freehold end unit townhome with no maintenance fees is perfect for anyone seeking a modern, stylish comfortable home with plenty of space to live, work, and play. Don’t miss the opportunity to make it yours! (id:63008)
13 Bruce Street
Hamilton, Ontario
Nestled in the heart of Hamilton’s beloved Durand neighbourhood, this character-rich home is the perfect blend of charm, comfort, and flexibility for modern urban living. With the option to enjoy it as a single-family home, create a 2-family setup, or build an investment suite, the property is designed to adapt to real-life needs whether that’s supporting multigenerational living, offsetting monthly costs, or making room for your next chapter. The finished attic adds even more opportunity, ready to become a loft-inspired primary retreat, creative workspace, or a welcoming spot for extended family. Two front entrances provide natural separation, while the main floor features a spacious living room, separate dining room with 9-ft ceilings, large windows, and a bright eat-in kitchen, plus a convenient three-piece bath. Upstairs, hardwood flooring leads to two generous bedrooms, a handy kitchenette, and a four-piece bathroom ideal for guests, older kids, or a future rental suite. Outside, the fully fenced backyard with sunny eastern exposure is made for morning coffees, vegetable gardens, or easy weekend get-togethers. And with Durand’s mix of cafés, indie restaurants, galleries, parks, and everyday conveniences just steps away, you’re living in one of Hamilton’s most walkable and welcoming communities. (id:63008)
388 Klein Circle
Ancaster, Ontario
MOVE IN READY, BEAUTIFULLY DONE ALMOST NEW 2 STRY!!! You will not want to miss this gem, with aggregated concrete drive and walkway & double garage. Prepare to be wowed by the grand open feel, hardwood floors, zebra blinds, pot lights and plenty of windows throughout exuding natural light. The main flr offers a cozy Liv Rm at the front of house open to the formal DR perfect for entertaining. The Eat-in Kitch is a chefs dream with butler’s pantry, S/S appliances, beautifully done backsplash, quartz counters, extra tall cabinets and island w/additional seating open to the Fam Rm w/gas fireplace perfect for family nights at home. This floor is complete with a 2pce bath and the convenience of Main floor laundry/Mud rm w/plenty of cabinets for storage. Upstairs offers plenty of space for any growing family offering loft area, master bed offers walk-in closet and spa like ensuite, there are 4 additional beds 2 with a jack & jill bath for added convenience and an additional 5 pce bath. The lower level awaits your finishing touches. The fully fenced backyard offers small deck area to enjoy your morning coffee or evening wine and a massive aggregate concrete patio area for all your entertaining and unwinding needs. Do NOT MISS this spectacular home moments to all conveniences and amenities as well as Redeemer University. (id:63008)
5183 Trussler Road
Ayr, Ontario
Step into history and seize a rare opportunity with the 1909 School House—a captivating blend of timeless charm and modern convenience. Residential zoning has been approved, and new by-laws are in place, making this original red brick one-room schoolhouse your gateway to a truly unique home. Imagine waking up under an authentic tin ceiling, surrounded by classic woodwork and original chalkboards—a daily reminder that you’re living in a storied landmark. Inside, the upper level features the grand original classroom with soaring ceilings and sunlit windows—a perfect canvas for your custom dream home. Two 2-piece baths and distinct “his” and “hers” coat rooms offer both function and flair. Downstairs, discover endless possibilities: a generous multi-purpose room for gatherings or hobbies, a full bath for convenience, laundry facilities, plus an extra bedroom/office to suit your needs. Since 2018, many updates to ensure peace of mind: foundation professionally wrapped with delta wrap, sump pump installed, large capacity septic system, hi-efficiency propane furnace, power-vented hot water heater, brand new windows and exterior doors (including fire doors), 400 amp hydro service, modern well and water treatment system, restored bell tower, attic fully gutted/insulated with proper fire walls—the list goes on. Nestled on a full acre just 10 minutes from Kitchener at the edge of the picturesque town of Ayr—and with ample parking—this property is primed for your vision. Don’t just own a house; own a piece of local heritage that’s ready for modern life. (id:63008)
3 Sasha Court
Stoney Creek, Ontario
Welcome to Sasha Court one of Lower Stoney Creek favourite neighbourhoods! This bright, all brick, 2 Storey, 4 Bedroom home, over 2800 sq ft, designed for both everyday family life and entertaining. From the moment you step inside, the soaring 9ft ceilings and open-concept layout create an inviting flow, while the hardwood stairs and elegant rod iron spindles add timeless character. The main floor provides generous principle rooms, hardwood floors, analog speaker system in 4 zones, sliding doors that walk out to a private yard, 21x17 concrete patio, gas barbecue line, making it perfect for summer gatherings. Upstairs, you'll find spacious bedrooms/hardwood floors, open den, including a primary ensuite bath and an impressive walk-in-closet. The unspoiled basement comes with (8'6 ceilings), larger windows, 21x7 cantina, 2nd laundry and bathroom rough in, ready for its finishing touch. With a steel roof(2018-transferable warranty) in place, 2 car garage with inside plus side entry and 4 car parking, this home combines size, comfort and location. Conveniently close to schools, Ferris Park, all amenities, and lower Stoney Creek's most desirable feature of being minutes to the Qew and major routes! View of Escarpment from front porch and backyard! Don't miss the chance to create your vision here! (id:63008)
267 Memorial Drive
Brantford, Ontario
Welcome to this beautifully updated 4-bedroom, 4-bathroom two-storey home located in one of Brantford’s most desirable neighbourhoods. From the moment you enter the spacious foyer, you’ll be captivated by the elegant flow of the main floor, featuring arched doorways and an open-concept living and dining area that’s perfect for both entertaining and everyday living. A stylish 2-piece bathroom, updated in 2021, adds convenience to the main level. The chef-inspired kitchen, renovated in 2017, offers floor-to-ceiling cabinetry, a large island with a gas cooktop, and a built-in oven. The eat-in kitchen flows seamlessly into the cozy family room with direct access to your backyard retreat, where you’ll find beautifully stamped concrete (completed in 2018), grapevines, fruit trees, and a patio space. The backyard also features a newer pool pump (2024), perfect for summer enjoyment. Upstairs, the spacious primary suite includes a walk-in closet and an updated 4-piece ensuite bathroom (2023). Two additional bedrooms are generously sized and share a luxurious 5-piece bathroom, also renovated in 2017. The fully finished basement, completed in 2025, offers a large recreation room, an additional bedroom or office space, a 3-piece bathroom, and a functional laundry area. Additional highlights include a new AC unit (2020), newer flooring throughout including carpet (2021–2023), and a new front door installed in 2023. (id:63008)
4915 King Street
Beamsville, Ontario
Welcome to this stunning century home in the heart of Beamsville, perfectly located within walking distance to town and just minutes from multiple renowned wineries. Originally built in 1900, this residence blends timeless architectural charm—with original wood trim and detailing—together with thoughtful modern updates, creating the ideal balance of history and function. Offering over 3,500 sq. ft. of finished living space, this home boasts 5 bedrooms above grade, including a unique in-law suite complete with a rough-in kitchen, spa-like bathroom, and private balcony with breathtaking views of Lake Ontario. The basement, featuring a separate entrance, bathroom, and divided rooms, is currently set up as an office but offers endless potential for additional living or income space. The outdoor area is a true entertainer’s dream: a large covered concrete porch with fireplace, full concrete bar, and a wood-fired pizza oven—perfect for gatherings year-round. This home has seen extensive upgrades including a new roof (2023), spa-inspired bathroom (2025), concrete driveway (2018), and eavestroughs (2024). In 2004, the house was completely stripped down to the studs with all new electrical, plumbing, drywall, insulation, and windows installed. The basement is fully waterproofed with newer weeping tile, making it bone dry and solid. With its combination of historic character, modern upgrades, versatile layout, and unbeatable location, this one-of-a-kind property is a rare opportunity in the Niagara region. 4915 King St., Beamsville – A home that captures the past, embraces the present, and holds endless potential for the future. (id:63008)
247 Festival Way Unit# 22
Binbrook, Ontario
Welcome to your next chapter in the heart of Binbrook – a highly sought-after, well-established community where you can skip the headaches of new builds and enjoy a beautifully finished home from day one. This freehold townhouse offers 1,500 sq. ft. of thoughtfully designed living space, perfect for families, couples, or anyone looking to settle in a vibrant, family-friendly area. Step inside and you’ll be greeted by an inviting open-concept main floor, showcasing hardwood and tile throughout. The modern kitchen is a true highlight, featuring stainless steel appliances, a generous island with breakfast bar, elegant stone backsplash, and stylish lighting. The adjoining dining area easily fits a full-sized table, flowing seamlessly into the bright and welcoming living room – an ideal space for everyday living and entertaining. Upstairs, the primary suite is your private retreat with its own 3-piece ensuite and walk-in closet. Two additional bedrooms, a full 4-piece bath, and the convenience of laundry on the bedroom level make this floor as practical as it is comfortable. The unfinished basement adds potential for a future recreation room, home gym, or extra storage – the choice is yours. Outside, a fully fenced backyard provides the perfect low-maintenance space for relaxing or hosting friends. Set in a mature neighbourhood just steps from schools, parks, and local amenities, this property offers the best of small-town charm with modern convenience. Homes like this don’t stay available for long. *Virtual staging used in some photos (id:63008)
187 Barton Street W
Hamilton, Ontario
Welcome to this charming 772 sqft 1-bedroom, 1-bathroom semi-detached home offering a smart, well-maintained layout with bright, inviting living spaces in an unbeatable location near Hamilton’s scenic Bayfront Park and Pier 4. Inside, the home blends charm with modern updates. The 2025 kitchen renovation showcases contemporary design with clean lines, quality finishes, and an efficient layout. Recent upgrades includes flooring, fresh baseboards, and a full interior repaint, creating a warm and inviting atmosphere throughout. Step outside to a spacious, fully fenced backyard featuring an updated deck—perfect for entertaining, relaxing, or enjoying your morning coffee in privacy. Located just minutes from the West Harbour GO Station, public transit, waterfront trails, and downtown Hamilton’s shops and restaurants, this move-in ready home is a standout opportunity for first-time buyers, downsizers, or anyone seeking low-maintenance living in a vibrant urban setting. (id:63008)
72 & 74 Delawana Drive
Hamilton, Ontario
Two Homes for the Price of ONE! Welcome to 72 & 74 Delawana Drive, an attached duplex offering two fully FREEHOLD self-contained units under one roof. Each unit is about 1300 sq ft of living space and features: 3 bedrooms, a full 4-piece bathroom, bright kitchen, living and dining rooms, plus a partially finished basement. 72 Delawana Drive is vacant and has been fully renovated with a brand-new kitchen complete with stainless steel appliances, updated vinyl flooring on the main level, fresh carpeting upstairs, and a refreshed basement with a 2-piece bathroom rough-in. 74 Delawana is currently tenanted, providing immediate rental income. Each home enjoys its own private backyard and 2 front yard parking spaces. Perfect for multi-generational living or as a smart investment, all just minutes from Centennial Parkway, highway access, public transit, shopping, and schools. (id:63008)
78 Angela Crescent
Niagara-On-The-Lake, Ontario
Discover effortless elegance in this beautifully upgraded semi-detached bungalow in Niagara-on-the-Lake's prestigious St. Davids community. Featuring 10-foot ceilings, hardwood floors, and granite countertops, this open-concept home offers 2 spacious bedrooms and 2 full baths on the main floor. The finished basement adds a 3rd bedroom, 3-piece bath, kitchenette, and extra storageperfect for in-laws, guests, or entertaining. Enjoy a private backyard with a covered deck, all just minutes from award-winning wineries, golf, top schools, and historic Old Town. Move-in ready, low-maintenance, and ideally located. Don't miss your chance to own in one of Niagara's most desirable neighbourhoods! (id:63008)
53 Freeman Avenue
Guelph, Ontario
Beautifully renovated 4-bedroom, 2-bath home in desirable Riverside Park! This charming property features a stylish kitchen with quartz countertops and a built-in breakfast bar, freshly painted interiors, and a bright open layout. The finished basement with a separate entrance offers great potential for in-law or guest suite use. Enjoy the private backyard oasis complete with an inground pool and cabana — perfect for entertaining or relaxing. Conveniently located close to schools, parks, shopping, and all amenities. (id:63008)
2110 Headon Road Unit# 6
Burlington, Ontario
Welcome to this beautifully updated End-Unit townhome in sought-after Headon Forest. Perfect for the busy professional or those looking to downsize. This home combines timeless style, modern upgrades, and maintenance-free living just minutes from parks, shops, restaurants, and major commuter routes. Step inside to discover a fully renovated kitchen with an elegant extension featuring granite counters, gas cooktop, built-in oven/microwave combo, range hood, bar fridge, and under-cabinet lighting designed for entertaining and everyday ease. The open-concept main floor offers refinished hardwood floors, modern pot lighting, California shutters, and an inviting dining and living area that opens to a private, extended patio with upgraded stonework and a natural gas line for outdoor cooking. Upstairs, you’ll find three spacious bedrooms with new hardwood throughout, a spa-inspired main bath with stand-alone soaker tub, and a renovated two-piece powder room on the main level. Attention to every detail, updated interior doors and hardware, upgraded ceramic tile, a custom stair runner, all new exterior windows, doors, eaves and downspouts, plus patio doors with glass-enclosed blinds. Enjoy the convenience of two-car parking in the driveway, ample visitor parking nearby, and the peace of mind that comes with a maintenance-free exterior. This exceptional property delivers style, substance, and a prime Burlington location move right in and start living! (id:63008)
5 Esplanade Lane
Grimsby, Ontario
Welcome to Grimsby on the Lake — the vibrant waterfront community known also as the Gateway to Niagara’s Wine Country! This exceptional townhome is perfectly positioned to capture the best of both worlds — panoramic, unobstructed lake views to the north and lush Niagara Escarpment vistas and town core shops to the south. Step inside and be impressed by the bright, open-concept main level featuring soaring ceilings, upgraded modern kitchen with island and stainless-steel appliances, front-to-back luxury vinyl flooring, and a walkout to an elevated balcony where you can unwind and take in the views. Upstairs, you’ll find two spacious bedrooms, two full bathrooms, and the convenience of in-suite laundry on the bedroom level. Outside your door, immerse yourself in the Grimsby on the Lake lifestyle — steps to boutique shops, local businesses, cafés, and waterfront restaurants, with the boardwalk, parkette, and lakeside trails just moments away. Experience lakeside living where every day feels like a getaway — and discover why this community has become one of Niagara’s most desirable places to call home. (id:63008)
280 Wilson Avenue
Kitchener, Ontario
Welcome to 280 Wilson Avenue! This beautiful home offers 3 spacious bedrooms. The large family room provides plenty of space for relaxing or entertaining. The finished lower level features an additional 3 bedrooms — ideal for extended family and guests.Roof replaced in 2021, Attic insulation in 2021, Main Level Flooring is renovated 2025. Conveniently located near schools, parks, Fairview Park Mall, Grocery stores, big box retailers, pharmacies, restaurants, public transit station all within driving or walking distance , and major highways. This home combines comfort and convenience in a sought-after neighbourhood. A perfect blend of space, location, and lifestyle — ready for your family to move in and enjoy! (id:63008)
26 Grassyplain Drive
Mount Hope, Ontario
Nestled in a sought-after Glanbrook community, this exceptional family home offers the perfect blend of comfort, space, and modern elegance — backing onto lush green space for added privacy and tranquility. Surrounded by mature trees and beautifully landscaped gardens, its inviting curb appeal sets the tone for what awaits inside. Located in a family-friendly neighbourhood near top-rated schools, parks, and convenient highway access, this home was designed with growing families in mind. Step inside to a bright, open-concept main floor highlighted by hardwood flooring and California shutters throughout. The living room impresses with soaring vaulted ceilings, while the formal dining room features timeless crown moulding — perfect for gatherings and celebrations. The kitchen is both stylish and functional, boasting a large island with granite countertops and a breakfast bar, ample cabinetry, a chic tile backsplash, stainless steel appliances, and designer lighting. A walkout leads to the private rear patio, seamlessly extending your living space outdoors. The adjoining family room is warm and welcoming with a gas fireplace and a large window overlooking the yard. A convenient 2-piece powder room completes the level. Upstairs, the spacious primary suite offers a true retreat with dual walk-in closets and a luxurious 4-piece ensuite featuring a soaker tub and walk-in shower. Two additional well-sized bedrooms and another full bathroom ensure plenty of space for the whole family. The fully finished lower level adds incredible versatility, offering a spacious rec room with laminate flooring and an additional bedroom — perfect for guests, teens, or a home office. Outside, the fully fenced yard is private and serene, featuring an interlock patio ideal for summer entertaining, a large shed for extra storage, and a generous green space for kids and pets to play. A true family gem offering space, style, and a peaceful setting — this home checks every box. (id:63008)
13 Oak Drive
Niagara-On-The-Lake, Ontario
Striking 2-storey contemporary meets traditional. So spacious, so light, so airy. Welcome to this renovated dream home in the heart of Niagara-on-the-Lake, surrounded by beautiful gardens, a tranquil retreat with backyard pathways, koi pond, and covered porch to relax and unwind. Walking into the home, you will notice the open feeling from the vaulted ceilings and windows. The home has been fully painted with neutral tones. To the right is a beautiful stone gas fireplace in the front living room, which leads to the spacious kitchen with Cambria stone countertops, island for 4, premium appliances including Wolf gas range, and open to a large dining space with views to the back gardens. On this floor you will also find a family room with built-ins and walk out, a 2nd gas fireplace, and 2 pc guest bathroom. The upper level has 3 generous bedrooms, 2 bathrooms (1 an ensuite), large walk-in closet in the primary, and laundry room. Please see photo #2 for upgrades and features. Come view this gem in Niagara-on-the-Lake today where you are just minutes from the theatre, restaurants, shops, and more! (id:63008)
4000 Creekside Drive Unit# 401
Dundas, Ontario
This spacious & sunny 2-bedroom Lynden model (1486 sq.ft.) may be just what you are looking for. Maintenance-free one-floor living with wonderful amenities – and its just steps from everything. Gleaming hardwood floors, granite kitchen counters and cork floor plus two full baths. It’s the perfect spot to relax and enjoy a quiet carefree lifestyle. Looking for a walkable small-town vibe? Then downtown Dundas is just the place with all its unique shops & stores, cafes, restaurants, foodie destinations, grocery stores, pharmacies, library and art galleries. Just a short drive to local conservation areas, waterfalls, RBG gardens and more. Easy access to Highways #5, #6 and the 403/QEW. (id:63008)
187 West 2nd Street
Hamilton, Ontario
In-Law Suite or Income Potential- Steps from Mohawk College! Welcome to this beautifully updated and spacious 2-storey detached home, perfectly situated just steps from Mohawk College. With 4 generous bedrooms and 3 full bathrooms, this home is designed with comfort and flexibility in mind. The primary suite offers ensuite privilege to the updated washroom (2024) and a walk-in closet with built-in cabinets, creating a private retreat within the home. Downstairs, the fully finished basement features 2 additional bedrooms, a 3-piece bathroom, a wet bar, and a separate side entrance- ideal for an in-law suite or a potential rental unit. The backyard is an entertainer's dream, complete with a heated in-ground pool, making it the perfect spot for summer fun and family gatherings. Some Updates to mention: Windows 2025, AC 2024, Pool Pump 2024 (id:63008)
151 Marshall Heights Road
Durham, Ontario
Welcome to this exceptional bungalow, perfectly situated on a spacious lot offering privacy, style, and room to entertain. The property features an impressive 4-car garage and a driveway that accommodates 12+ vehicles -perfect for gatherings or hobby enthusiasts. Step inside to an open-concept main floor filled with natural light and modern finishes. The bright, upgraded kitchen is a chef's dream, featuring a double-door pantry, Italian pot filler, and under-island garbage bins -beautifully blending function and design. The mudroom offers custom cabinetry and convenient direct garage access. The primary bedroom is a true retreat, showcasing a coffered ceiling, custom reading lights, and a luxurious 5-piece ensuite with a walk-in shower and free-standing tub. The second bedroom is currently used as a home office, offering flexibility for your lifestyle. A finished basement provides plenty of additional living space, including two additional spacious bedrooms, a home gym complete with sauna, and a 4-piece bathroom-ideal for guests or family. Step outside to your own private oasis: a covered lanai, on-ground pool, and hot tub create the perfect setting for relaxation and entertaining - all fenced and landscaped to provide the ultimate in privacy. This property truly offers the best of country living with refined style and comfort -an exceptional opportunity in beautiful West Grey. (id:63008)
2015 Cleaver Avenue Unit# 28
Burlington, Ontario
Welcome to this beautifully updated desirable Headon Forest 3 bedroom townhouse .Freshly painted a neutral colour.. The Kitchen cabinets have been recently re-faced with modern white shaker style doors. This kitchen sparkles with the crisp white ceramic tile backsplash, classic black appliances, and double black sink. The open concept Living dining area which has a large sliding glass door that leads to the patio. Enjoy 3 seasons on the private patio overlooking a quiet treed green space. All three finished levels have neutral laminate flooring. The 2nd floor offer 3 bedrooms the large primary bedroom has a private 2 piece ensuite, double closet doors, California Shutters, and bay window over looking the treed line area. With 2 more bedrooms both dressed with California Shutters and 4 piece main bath, it is the perfect space for a growing family. The basement area is finished just waiting for you to enjoy all of your family gatherings. This townhouse is close to all amenities shopping, restaurants, parks, and close to highways. Don't miss the opportunity to own in this family friendly neighbourhood. (id:63008)
1328 Upper Sherman Avenue Unit# 2
Hamilton, Ontario
Welcome to this 3-bedroom FREEHOLD townhome, offering convenient living and exceptional value on the Hamilton Mountain. The main level features an open-concept layout with a modern kitchen, upgraded counters, stainless steel appliances, and seamless flow to the dining and living areas. Step outside to a private, fully fenced yard and deck—perfect for relaxing or entertaining. Upstairs, you’ll find 3 generous bedrooms, including a spacious primary with walk-in closet. The lower level is clean and unfinished, ready for your personal design. Located in a quiet, family-friendly community with very low POTL fees and minutes to schools, shopping, transit, parks, and the LINC (id:63008)
25 Ivybridge Drive Unit# 2
Stoney Creek, Ontario
Welcome to 2 - 25 Ivybridge Drive, a well-maintained townhouse in a desirable Stoney Creek community. Offering comfort, convenience, and value, this home comes with several standout upgrades and features you won’t want to miss. Recent updates include a new roof (August 2025), giving peace of mind for years to come. Inside, the oversized main bathroom and generous primary walk-in closet provide both luxury and practicality, enhancing everyday living. Car enthusiasts and commuters will love the insulated and heated garage, complete with a 240V outlet—perfect for electric vehicle charging. Adding even more appeal, this property offers very low condo fees that cover landscaping and exterior building maintenance. Best of all, these fees do not increase yearly, keeping ownership costs stable and predictable. Ideally located, you’ll be just minutes from Winona Crossing with Costco, Metro, restaurants, banks, and more, as well as the soon-to-open Confederation GO Station for easy commuting. With thoughtful upgrades, efficient maintenance, and a prime Stoney Creek location, this home is an excellent opportunity for buyers looking to combine modern living with long-term value. (id:63008)
81 Valridge Drive Unit# 36
Ancaster, Ontario
Beautifully appointed townhome in one of Ancaster's finest areas offering 1600 s.q ft. plus a finished basement. Enjoy an open concept floor plan with a large kitchen with ample cabinets & a large breakfast counter with seating. Entertain in style in the bright spacious living room with fireplace & separate dining area with patio doors to a pretty back yard offering serenity and privacy. Enjoy 3 spacious bedrooms, a primary with a walk-in closet and ensuite privilege. This home also features a 2 pc. powder rm, hardwood floors, attached garage with inside entry, charming front porch, updated lighting, shingles ( 2016), furnace, central air (2022), gas hook up for BBQ, large linen closet and so much more. The professionally finished basement includes a large recreation room, 3 pc. bathroom, storage area and more. This home is located in a charming enclave of townhomes with low condo fees. Located close to top-rated schools, parks, conservation trails, and quick highway access. Just move in and enjoy all that Ancaster has to offer! (id:63008)
43 Middleton Street
Cambridge, Ontario
Welcome to 43 Middleton Street in Cambridge, a charming four-bedroom home nestled on a quiet, family-friendly street in the heart of Galt. Perfectly situated next to Waterworks Park and within walking distance to St. Andrews Senior Public School, this home offers the ideal blend of comfort, convenience, and community. The main floor features a bright and welcoming living room filled with natural light, creating a warm and inviting space for relaxing or entertaining. Toward the back of the home, the well-appointed kitchen showcases stainless steel appliances and opens to a dining area with sliding glass doors leading to the backyard. Outside, the fully fenced yard is designed for enjoyment, featuring a refreshing above-ground pool, a generous deck space for lounging or hosting summer gatherings, and a handy shed for extra storage. Upstairs, the home offers four nicely sized bedrooms, each with large windows that fill the rooms with sunlight. The primary bedroom is a peaceful retreat, complete with its own private walkout deck, the perfect spot to enjoy a quiet morning coffee or unwind at the end of the day. Set in a desirable area, 43 Middleton Street offers easy access to parks, schools, and scenic walking trails, while still being just minutes from the vibrant shops and restaurants of the Gaslight District. This is a wonderful place to call home! (id:63008)
56 Videl Crescent N
St. Catharines, Ontario
Welcome to 56 Videl Crescent North, an immaculately maintained one-owner bungaloft tucked away in the prestigious Grapeview neighbourhood of St. Catharines. Offering almost 2,000 sq. ft. of beautifully finished living space, this residence radiates pride of ownership and timeless comfort from the moment you arrive. Step inside and feel the calm sophistication of the soaring vaulted ceilings and engineered hardwood floors, where natural light dances across the open-concept living and dining areas. The kitchen—complete with stainless-steel appliances and thoughtful finishes—invites you to gather, cook, and connect. Your main-floor primary retreat offers a peaceful escape, featuring a walk-in closet and private ensuite designed for comfort and ease. Upstairs, the loft provides a cozy vantage point overlooking the living space—perfect for reading, reflection, or quiet conversation—alongside two generous bedrooms and a full bath for family or guests. The fully finished basement extends your living experience with a warm, welcoming family room, a wet bar for entertaining, and a workshop ready for your next creative project. Nestled on a quiet dead-end street, surrounded by mature trees and moments from top schools, parks, shopping, and highway access, this home offers not just a place to live—but a place to belong. (id:63008)
207 Hedley Street
Cambridge, Ontario
Welcome to 207 Hedley Street — a lovingly maintained century home brimming with character, warmth, and timeless appeal. Nestled on a peaceful, tree-lined street in one of Preston’s most sought-after neighbourhoods, this residence beautifully balances historic charm with modern-day comfort. Step inside to discover high ceilings, solid wood doors, and elegant pocket doors that speak to the home’s craftsmanship and heritage. The spacious dining room flows seamlessly into a bright living area, where sliding doors open to a two-tier deck and a fully fenced backyard — perfect for entertaining, relaxing, or letting pets play freely. The renovated kitchen offers rich dark maple cabinetry, Corian countertops, tile flooring, and a gas stove, with space to add a centre island if desired. A convenient main-floor powder room (with potential for laundry) adds everyday practicality. Upstairs, two inviting bedrooms and a five-piece bath await — complete with a jetted tub and separate shower. One bedroom features a charming window seat, while the other opens to an enclosed porch, ideal for your morning coffee or a quiet reading nook. A small den or office leads to the top-floor primary suite — a spacious retreat with room for a king-sized bed, sitting area, and desk or vanity space. The suite also offers a generous walk-in closet and a relaxing ensuite with a soaker tub and separate shower. This solid double-brick home has been carefully updated for peace of mind, with newer mechanicals including furnace, A/C, and roof (2019), plus copper wiring, modern plumbing, and updated windows for added efficiency. Perfectly situated minutes from Riverside Park, the Mill Run Trail, and just five minutes to Highway 401 — this is where charm, comfort, and convenience come together. (id:63008)
712 Highvalley Road
Ancaster, Ontario
Unique, custom-built luxury home offering just over 5000 sq ft of Finished Living Space. Attention to detail & fine construction throughout, this home offers elegance, comfort, & functionality. Step into the grand sitting area, featuring soaring ceilings, stunning windows, & an impressive open staircase that connects all levels of the home. Sunken dining room boasts coffered gold leafing ceilings for refined entertaining. Custom Built Downsview kitchen offers abundant cabinetry, granite countertops, & top-of-the-line stainless steel appliances, including a Sub-Zero refrigerator, Wolf gas range, Gaggenau built-in oven, Miele dishwasher, & microwave storage. Relax or entertain in the expansive great room, featuring dramatic ceiling heights & a backlit onyx walls for your tv. An open-concept office with natural light, perfect workspace. Main-floor laundry room includes garage access. Upstairs, the spacious primary suite offers a large walk-in closet & a renovated 5-piece ensuite (2025). Two generous bedrooms share a beautifully appointed 4-piece bathroom, & a bright loft area overlooks both the front & rear of the home. The lower level features large windows & offers in-law suite potential with separate walk-ups to both the rear yard & garage. Cozy recreation room with fireplace, a fully equipped gym, a sauna for relaxation, 3 pc bath (2025), workshop, cold room, & plenty of storage space. The outdoor oasis includes a composite deck with built-in BBQ, hot tub, & an oversized waterfall feature with fireplace, artificial turf & a storage shed. Additional highlights include an oversized 2-car garage with abundant storage & a long interlock driveway accommodating up to 8 vehicles & irrigation system. Trillium award several years for landscaping. Ideally located near Tiffany Falls, Tamahaac Club, Highway 403, the Linc, Costco, schools, parks, & trails, luxury living with convenience & lifestyle. (id:63008)
270 Erie Boulevard
Long Point, Ontario
Welcome to 270 Erie Boulevard, an exceptional 4-bedroom, 2-bathroom brick home perfectly positioned in the heart of Long Point—one of Ontario’s most cherished lakeside destinations. This beautifully maintained property sits along a peaceful channel with direct access to the bay, just 200 metres from the sandy shores of Lake Erie, offering the ultimate blend of boating, beach, and cottage living. Step inside to a bright, well-appointed eat-in kitchen, complete with skylight, a built-in oven and cooktop, and a generous walk-in pantry—perfect for hosting family gatherings or enjoying morning coffee in the sunshine. The spacious living room invites you to unwind by the cozy fireplace, while the sun-filled family room provides panoramic views of the backyard and channel, creating the ideal space for relaxation or entertaining. The primary bedroom offers a peaceful retreat with its private balcony overlooking the water, the perfect spot to enjoy sunrise views or starlit evenings. Step outside to a freshly stained deck—ideal for outdoor dining or simply watching the boats drift by. The backyard is a boater’s dream, featuring a newer seawall (2022) with a double boat slip, giving you easy access to the bay for spontaneous afternoon swims or exploring hidden beaches along the shoreline. Recent updates provide peace of mind, including a metal roof, siding, fascia, and eavestroughs (2024), ensuring the home is as worry-free as it is beautiful. Located just minutes from Long Point Provincial Park, local marinas, and quaint village shops and eateries, this property offers both year-round comfort and a true vacation lifestyle. Whether you’re looking for a full-time residence, a family getaway, or a waterfront retreat, this home delivers the best of Long Point living—where every day feels like a holiday. (id:63008)
4465 Comfort Crescent
Beamsville, Ontario
Fall in love with this bright, open-concept home featuring a beautifully upgraded kitchen with sleek finishes and plenty of storage. Enjoy 3 spacious bedrooms, including a primary suite with a private ensuite bath. The fully finished basement offers extra space for family living, a home office, or a recreation area. Step out onto the lovely deck — perfect for relaxing or entertaining! Located in a sought-after, family-friendly neighbourhood close to parks, schools, and all amenities. This home checks all the boxes — don’t miss your chance! Book your private showing today before it’s gone! (id:63008)
60 Saturn Road
Port Colborne, Ontario
Super spacious Bungalow offering approximately 1400 sq ft with 3BRs & 1 bath. Features include vaulted ceilings in the Great Room, open concept plan, main floor laundry, large primary with ensuite privilege, oak kitchen with travertine backsplash, stainless steel appliances replaced last year, updated laminate floors, walk out from dinette to covered deck and to covered hot tub. Basement is partially finished and awaiting your finishing touches, with a wide open recroom, bedroom and rough in bath. Roof ’17, furnace ’19. Great sized property with large side yard perfect for extra outdoor storage. Amazing for first time buyers or downsizers! (id:63008)

