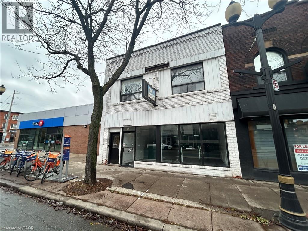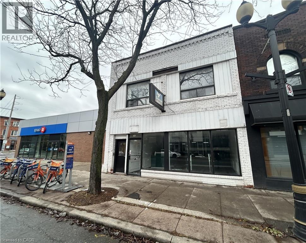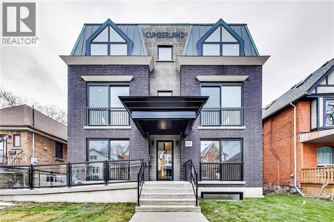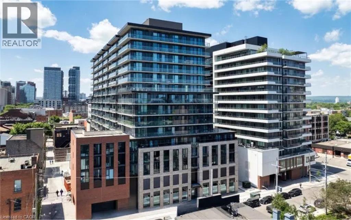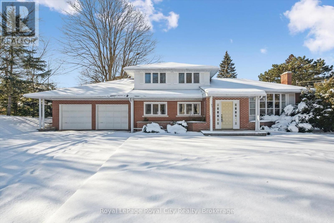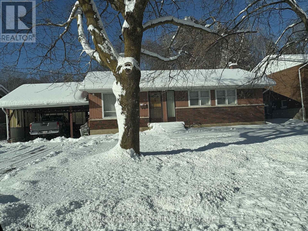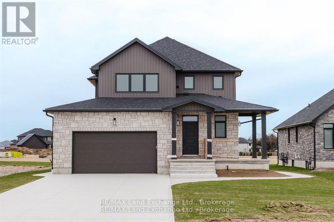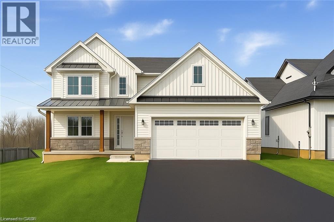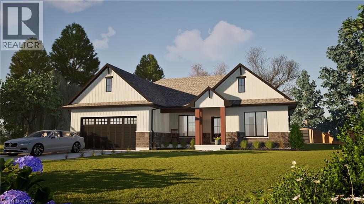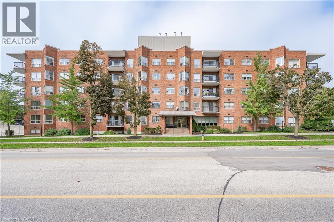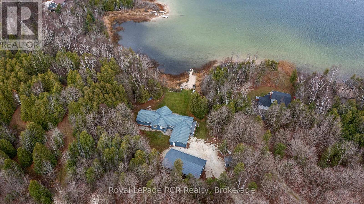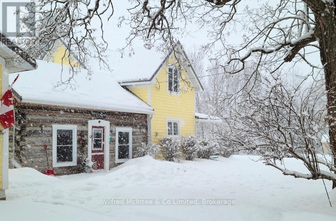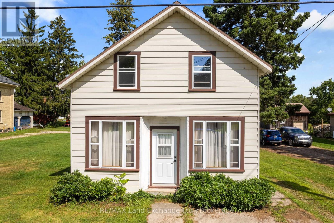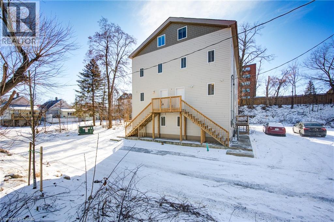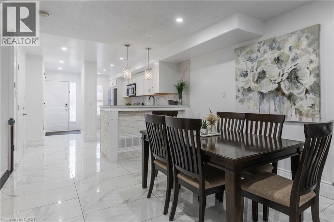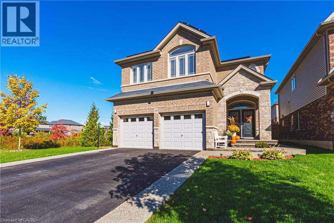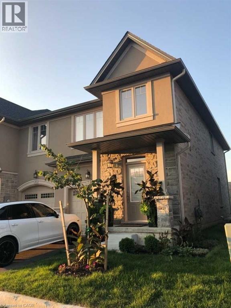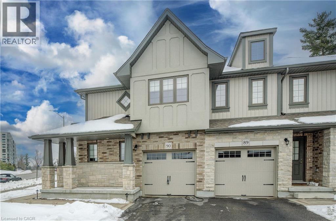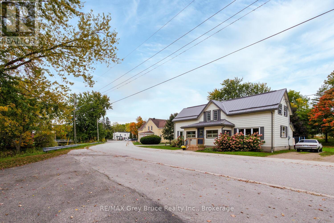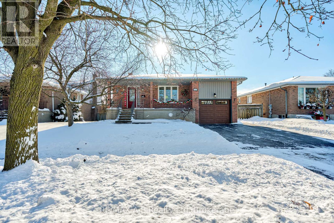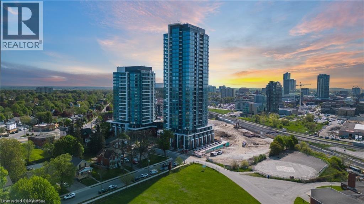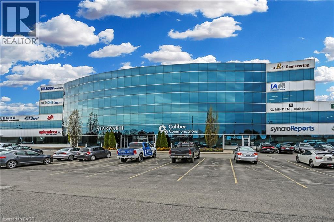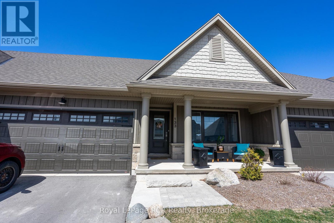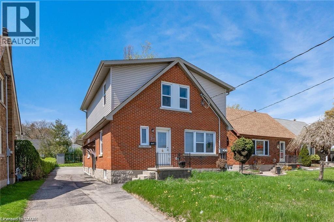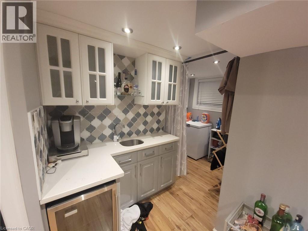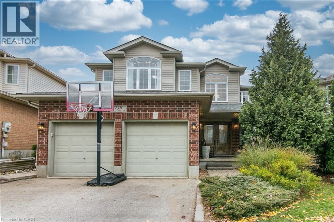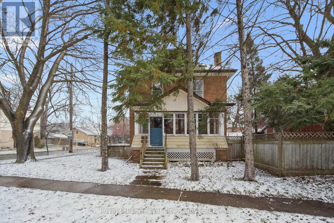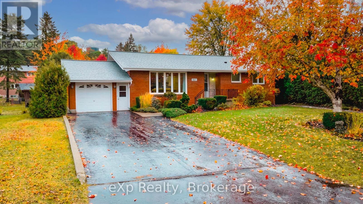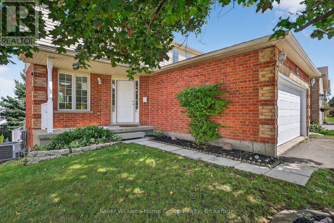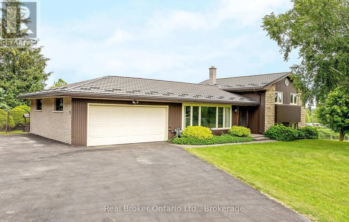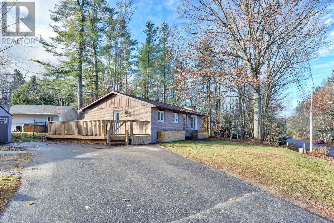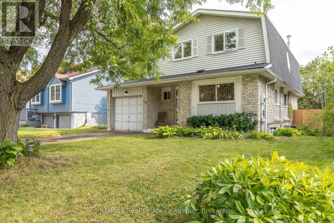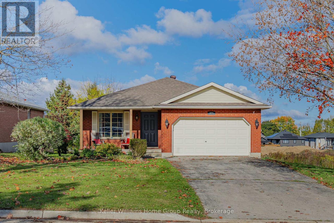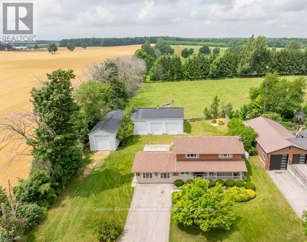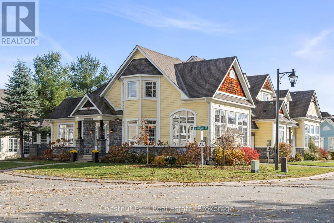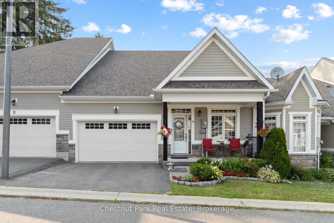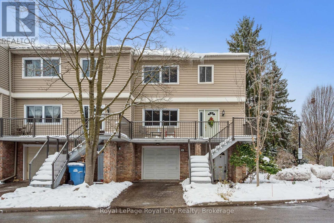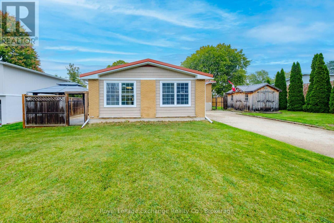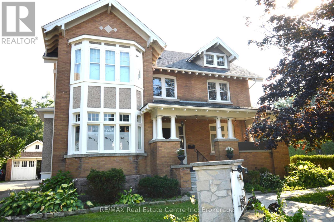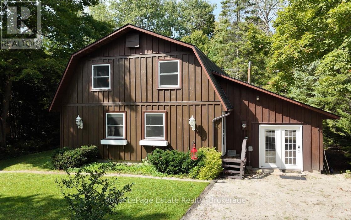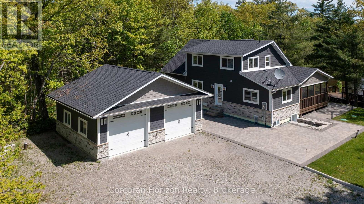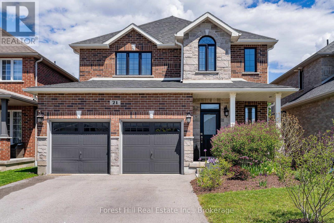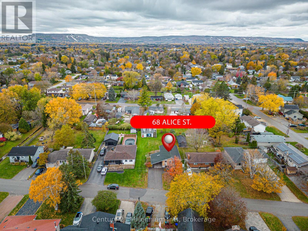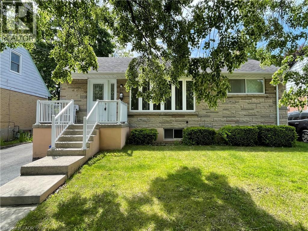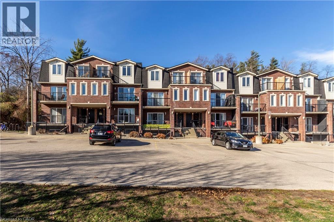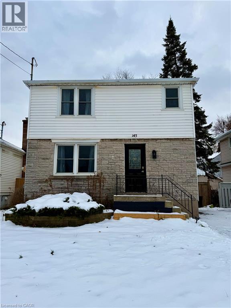297 James Street N
Hamilton, Ontario
Your business belongs on James Street North - Hamilton's thriving arts and culture corridor. This 1,555 sq. ft. retail space offers prime frontage, strong foot traffic, and proximity to the newly renovated TD Coliseum, just a short walk from the GO Station via the upcoming pedestrian pathway. Surrounded by independent restaurants, boutiques, and creative businesses, it's an ideal home for a boutique retailer, cafe or service-based concept ready to tap into the neighbourhood's energy. Make your mark where Hamilton comes to life. (id:63008)
297 James Street N
Hamilton, Ontario
Your business belongs on James Street North - Hamilton's arts and culture corridor. This 1,555 sq. ft. retail space offers prime frontage, strong foot traffic, and proximity to the renovated TD Coliseum and GO Station. Surrounded by restaurants, boutiques and creative businesses, it's ideal for a boutique, cafe or service concept ready to tap into the neighbourhood's energy. (id:63008)
347 Charlton Avenue W Unit# 202
Hamilton, Ontario
Terrific Kirkendall location between Locke South and Dundurn South. Walk to shopping, restaurants, parks and amenities. 2 bedroom 2 bath 2nd floor unit in purpose built 6 plex. Offering 810 sq. ft. with open concept living and dining room with south facing Juliet balcony, modern kitchen with stainless steel appliances and lots of cabinetry, primary bedroom with ensuite + 2nd bedroom and 2nd bathroom. Off street parking for one car included. Locker included. Available December 1st. (id:63008)
1 Jarvis Street Unit# 1114
Hamilton, Ontario
**Now enjoy one month free! For a limited time, the month of December is rent-free. Contact realtor for more information** Look no further than this 1 bdrm plus den, 2 bathroom unit in the stunning 1 Jarvis, the state of the art building that offers exceptional amenities including a 24-hour concierge for resident convenience and security, a sleek lobby and co-working lounge, a fully equipped fitness centre, and secure underground parking. Located within walking distance to trendy restaurants, vibrant nightlife, shopping, public transit, and the Bayfront, this address perfectly blends urban convenience with modern comfort — ideal for young professionals and those who love city living. Inside, this spacious 1 bedroom + den, 2 bathroom suite features contemporary finishes, including neutral-toned flooring, attractive cabinetry, and elegant tile work. Enjoy an expansive balcony with panoramic city views, ample closet space, and in-suite laundry for everyday convenience. One Underground Parking Space can also be rented for an additional fee. (id:63008)
67 Woodside Road
Guelph, Ontario
Endless Potential in a Prime Location! Set on a generous lot at the end of a quiet, dead-end street lined with multi-million dollar homes, this well-maintained property is ready to be transformed into your dream residence. With timeless architectural details and a spacious layout, the possibilities here are truly exciting. The main level offers three distinct living areas: a front living room with a large bay window, an expansive family room with wood-beamed ceiling, and a cozy sunroom featuring exposed brick and a fireplace. A convenient powder room and interior access to the double garage add function to form. Upstairs, you'll find three bedrooms and two full bathrooms, including a private primary ensuite. The partially finished basement provides even more space - imagine your home office, gym, or media room. Step outside to a large, private backyard with mature landscaping, a deck, and beautiful old-growth trees. Just steps from the Speed River, downtown Guelph, and the University, the location alone makes this an exceptional opportunity. Don't miss your chance to unlock the potential in this remarkable property! (id:63008)
2220 5th Avenue W
Owen Sound, Ontario
Welcome to this solid 3+1 bedroom brick bungalow with carport, perfectly situated in a highly desirable west-side location directly across from Julien's Park. Ideal for first-time home buyers or downsizers, this home offers comfortable main-floor living and endless potential. The main level features three bedrooms, a 4-piece bath, and a bright living and dining area-a great layout just waiting for someone to make it their own. The lower level expands your living space with a spacious recreation room and an additional bedroom, perfect for guests, a home office, or a growing family. Sitting on a deep 165 ft lot, the backyard offers plenty of room for outdoor entertaining, gardening, or future projects. Conveniently located close to parks, trails, Kelso Beach, the marina, and the Harbour, this home puts the best of west-side living right at your doorstep. (id:63008)
2 - 278 Mary Rose Avenue
Saugeen Shores, Ontario
Bright & Modern 1-Bedroom Basement Apartment Backing onto Green Space. Welcome to this beautifully finished one-bedroom basement apartment located in a newer home, perfect for those seeking a peaceful and private living space. With its own separate entrance and in-suite laundry, this unit offers both convenience and comfort. Enjoy a serene setting as the lot backs onto green space, creating a quiet retreat just steps from nature. Take advantage of the nearby walking trails, easily accessible by foot, ideal for outdoor enthusiasts or those who enjoy a daily stroll. Inside, the apartment boasts modern finishes, large windows for natural light, and a well-designed layout maximizing both function and style. Furnished or unfurnished. (id:63008)
32035 Bell Road Unit# Lot 3
Wainfleet, Ontario
Welcome to your new custom built dream home in Bell Meadows! Nestled on a quiet rural cul-de-sac just off Bell Road in Wainfleet, this beautifully crafted 2-storey home to be built by Everlast Homes offers the perfect blend of modern luxury and serene country living. Boasting 2400 square feet of thoughtfully designed living space, this home features 3 spacious bedrooms and 3 well-appointed bathrooms, including a luxurious primary ensuite with a custom glass shower. The bright, open-concept main floor offers an ideal layout for both everyday living and entertaining, highlighted by a walk-in pantry, main floor laundry, and quality finishes throughout. Set on a generous 1-acre lot, there's plenty of room to roam, garden, or create your ideal outdoor oasis. Whether you're looking for space to grow or simply crave the peace and privacy of rural living, this home delivers it all. Don’t miss your chance to own a brand-new custom home in one of Wainfleet’s most desirable settings. Your forever home starts here. This home is located in a quiet rural 10 lot subdivision just off Highway 3 approximately 20 minutes from the QEW in Vineland. This is a new home to be built. Estimated occupancy is 2027 Please note: Pictures used in this listing are from a new home that has been previously built by Everlast Homes. Pictures with furniture in them have been virtually staged. Main picture has been virtually staged with grass and paved driveway. (id:63008)
32035 Bell Road Unit# Lot 2
Wainfleet, Ontario
Welcome to your dream home in beautiful Wainfleet! This to be built 1500 square foot bungalow by Everlast Homes combines modern comfort with peaceful country living. Located in a quiet rural subdivision, this thoughtfully designed home offers the best of both worlds — the serenity of nature and the convenience of being just 25 minutes from the QEW. Here are the features you'll love: - 3 spacious bedrooms and 3 bathrooms - open-concept kitchen, dining, and living area with abundant natural light flowing into the great room. - primary suite with walk-in closet and private ensuite - quality craftsmanship and high-end finishes throughout - attached garage and large driveway - expansive lot – ideal for outdoor entertaining, gardening, or relaxing in your own backyard oasis This is your chance to own a stunning new home in a growing community surrounded by nature, yet close to all major amenities. This is a new home to be built. Estimated occupancy is 2027 (id:63008)
300 Keats Way Unit# 504
Waterloo, Ontario
Expect to be impressed! DOUBLE UNIT. 3 bedroom 3 baths.Penthouse Suite. 2 Living rooms. Tandem underground parking and additioal locker. Balcony Terraces. Designer kitchen with breakfast bar. 5 stainless steel appliances included. Quartz countertops and marble backsplash. In-Suite laundry completes this exceptional unit. Building features controlled entry. (id:63008)
123 Lakeview Road
Grey Highlands, Ontario
Brewster's Lake - over 200' waterfront with a bungalow, shop and garage on a 3.2 acre hardwood lot. Lake views from nearly every room in the home. Spacious rooms throughout the 2,500 square foot main level including open concept kitchen, dining and living areas with vaulted ceilings and a wood-burning fireplace. The walkout basement is fully finished with massive family room, office or 5th bedroom with ensuite; walkout to hot tub, patio and lakeside. SHOP 30x52 with in-floor heat, spray foam insulation, Trusscore interior, 3 roll up doors; detached single garage and attached double garage with in-floor heat. On demand hot water, generator back up, metal roof, new windows (2018), central air, water system, greenhouse, hot tub and more. The private waterfront boasts a sandy beach, dock and firepit. Four season living in a four season playground 20 minutes to Collingwood and Blue Mountain, 10 minutes to Devils Glen Country Club (private) and minutes away from year-round trails and recreational activities. Includes part ownership of additional waterfront lot. (id:63008)
318840 Grey Rd 1
Georgian Bluffs, Ontario
Embrace the rustic elegance of this charming 3-acre hobby farm retreat, featuring an extensively renovated and modernized addition to the original 1880 log home, offering 3 bedrooms and 2.5 bathrooms. New Maibec wood siding (Quebec white cedar), energy sheild insulation + nova wrap, steel roof and eaves completed in 2021. Enjoy the serenity of a fully fenced property with a long, private driveway and mature trees, complete with an 8x6 greenhouse, cozy 8x10 bunkie, a 2-car heated detached garage, a 12.5x16.5 garden shed, and the 11x25 barn with box stalls opening onto a fenced paddock, 2 horse shelters (7x12 and 7x10), 8x14 hay storage, 6x8 chicken coop with 8x8 run. Quality mennonite craftsmanship fences, outbuildings and house upgrades. Perfectly situated just minutes north of Owen Sound, this rural estate delivers the best of both worlds: ultimate privacy while remaining close to all city amenities and the marina. (id:63008)
16 6 Concession
Brockton, Ontario
Spacious 4-Bedroom Home on Large Lot in Chepstow Affordable opportunity to own a 4-bedroom, 1.5-bathroom home situated on a generously sized lot in the heart of Chepstow. This property offers excellent potential for buyers seeking a renovation project. With ample living space and a desirable lot size, it presents the chance to update and customize to your taste. Perfect for investors, renovators, or anyone looking to create their dream home at an affordable price.. (id:63008)
5 Front Street
London, Ontario
A rare opportunity for a unique buyer. The property is zoned as a 3 bedroom per unit duplex. It falls under the Upper Thames River Conservation Authority, and therefore is not permitted to utilize more than 3 bedrooms, per duplex unit, for a total of 6 beds. Buyer will need to work with the city of London and the conservation authority to convert back to conforming duplex. Basement + top floor not permitted to be used, must be stripped of electrical heating and plumbing by buyer. Previously approved plans are available for new buyer to replicate with their planner. Conveniently located on a bus route, it offers easy access to downtown via a quick bike ride or drive. Teranet Property description is Duplex property code 332. Property is being sold Power of Sale everything as is, where is and being sold without any representations or warranties. (id:63008)
2774 King Street E Unit# 17
Hamilton, Ontario
WOW factor! One of a kind - the only unit with a covered rear deck featuring skylights! Elegantly updated with modern finishes and thoughtful touches. Quiet, compact and dog-friendly Bayberry Village - this unit is located on the interior (not street side). 3 Beds, 2.5 Baths. Offers nearly 2,000 sf finished space! Open Concept Layout! Foyer built-ins great for storage and extra pantry space. Separate dining room or one large living room. Updated kitchen boasts lots of counter and cupboard space including bar counter optimal for seating with pendant lighting & stone accents. Stainless appliances. Gas stove & new microwave/range hood. Electric Fireplace in LR/DR. Garden Doors to private deck. BBQ's allowed. Inside entry to Garage. Powder Room conveniently located between main & lower levels. Finished Rec Room or possible 4th Bedroom. Laundry, Utility with plenty of storage plus under stair storage. Rough-In for 4th bathroom. New porcelain tiles on main. Berber in bedroom level. Oversized primary retreat with cathedral ceiling, 3pc ensuite updated with new vanity and large glass shower plus spacious walk-in closet. 2 secondary bedrooms with large closets and windows. Updated 4pc main bath. New light fixtures. Main hallway kick sweep. Extra storage on landing. Condo replaced Windows 2018, Roof & Garage Door 2025. Many California Shutters. Fees $438/month includes grass cutting, water charges & more! Ample Visitor Parking. Conveniently located minutes to the Redhill & nearby public transit, schools, parks and all amenities. (id:63008)
68 Kinsman Drive
Binbrook, Ontario
Step inside this stunning 5 bedroom, 2.5 bath, 2748 sq. ft home located directly beside lush greenspace in sought after Binbrook community. Enjoy privacy and open space to the west side of the property giving families additional space to enjoy the outdoors. Losani built home with 70k of recent upgrades. Thoughtfully designed interior for those who love to entertain. Welcoming large foyer leads to open concept layout flowing seamlessly from a chef inspired kitchen-featuring a large 6-person quartz island, brand new appliances, walk in pantry, stunning extended cabinetry with undermount lighting and ample prep space check off all the I wants in this kitchen. Spacious living area highlighted by a custom stone-faced entertainment wall and rich hardwood floors throughout. Walk out patio doors lead to tastefully and professionally finished backyard space equipped with concrete patio, gazebo and shed. Wood staircase leads to bedroom level featuring 5 bedrooms blanketed in hardwood floors with second level laundry. Luxurious master bedroom features his/her large walk in closets and ensuite bathroom. With roughly 8’4” ceiling height, roughed in full bath, and approximately 1,100 square feet of customizable space, the unfinished basement is waiting for your finishing touches. Great curb appeal highlighted with concrete veranda/steps with aggregate border and professionally installed soffit LED Gemstone Lighting System to welcome you home.Style comfort and functionality come together perfectly in this beautiful modern home (id:63008)
98 Shoreview Place Unit# 7
Hamilton, Ontario
Experience The Best Of Lakeside Living With Unbeatable Convenience. This Luxurious 1,500+ Sq. Ft. End-Unit Townhouse Offers The Perfect Blend Of Style, Comfort, And Accessibility — Just Minutes From The Lake, Major Transportation Routes, And Highway Access, Making It An Ideal Choice For Renters Seeking A Premium Lifestyle. Built With Full Brick, Stone, And Stucco, This Upgraded Home Features 9 Ft. Ceilings On The Main Floor, Elegant Granite Countertops, Stainless Steel Appliances, 40 Oz. Carpeting, And A Bright Open-Concept Layout. The Second Floor Includes A Versatile Den, Convenient Laundry, And Generously Sized Rooms Throughout. With Modern Finishes And Thoughtful Design, This Townhouse Delivers Exceptional Value And Refined Living. (id:63008)
447 Brigantine Drive
Waterloo, Ontario
Perfect for families or professionals, this full-home rental is set within one of Waterloo’s most sought-after neighbourhoods. The thoughtfully designed floor plan includes 3 above-grade bedrooms, including a generous primary suite featuring a walk-in closet and private ensuite, with a second full bathroom completing the upper level. The main floor offers a bright, functional layout with a dining room, living room, kitchen, and a convenient powder room. The large front hallway closet provides exceptional storage for all your family’s needs, and the kitchen offers ample cabinetry, including a convenient pantry. Skylights bring in abundant natural light, creating a warm and inviting atmosphere, and a walkout leads to a deck overlooking a beautifully maintained garden and fully fenced backyard—ideal for relaxing, barbecuing, or entertaining. The finished basement enhances the home’s versatility with a fourth bedroom or flex room, a full bathroom, a wet bar, a laundry area, and a generous family room with a cozy gas fireplace—perfect for guests, a home office, or additional recreational space. Located close to top-rated schools, RIM Park, golf courses, trails, the river, shopping, dining, Conestoga Mall, Uptown Waterloo, and convenient public transit, this home also offers quick access to Hwy 7/8 and both universities, combining comfort, convenience, and an unbeatable location to create an exceptional place to call home. (id:63008)
635 Saginaw Parkway Unit# 90
Cambridge, Ontario
This Saginaw Woods executive townhome offers over 2,000 sq.ft of beautifully finished living space, highlighted by premium upgrades throughout. The main floor features a stunning kitchen/island with quartz countertops, upgraded cabinetry, and a seamless flow into the bright living area with hardwood floors. Large sliding doors lead to a private deck overlooking mature trees, complete with a natural gas BBQ hookup. Upstairs, you’ll find a spacious landing ideal for an office or reading nook, a primary suite with a custom walk-in closet and upgraded 3-pc ensuite, plus two additional designer-inspired bedrooms, a full 4-pc bath, and a convenient upper-level rough-in for a stacked washer/dryer. The professionally finished lower level offers a versatile rec room, a 2-pc bathroom with a rough-in for a tub/shower, and a laundry area where the washer and dryer can easily be relocated to the second floor. Additional highlights include: whole-home surge protector, Level 2 EV charger, Kinetics water softener, reverse osmosis system, furnace HEPA filter, humidifier, finished storage room with shelving, built-in gas BBQ, natural gas and electric stove connections, custom Maxxmar window coverings throughout, and heated floors in the en-suite. Located close to top-rated schools, shopping, trails, and Hwy 401, this move-in ready home checks all the boxes and more. MUST SEE (id:63008)
13 King Street
Brockton, Ontario
Discover this charming, well-cared-for family home in the friendly community of Cargill-ideally located within easy reach of Bruce Power (25 minutes), Hanover (20 minutes), Walkerton (12 minutes), and Paisley (12 mintues). Offering 4 bedrooms (or 3 plus a spacious office) and 2 bathrooms (a full 4-piece and a convenient 2-piece), this home provides excellent flexibility for families, remote work, or multigenerational living. Inside, enjoy a warm and comfortable layout featuring a large living room for everyday gathering, along with a welcoming family room complete with a pool table and dry bar-perfect for relaxing or entertaining. A newer propane furnace keeps the home efficiently heated, and fibre internet ensures fast, reliable connectivity. Outside, the property continues to impress with a nice backyard, a side deck with privacy fencing, and a handy storage shed. The metal roof offers durability and peace of mind for years to come. Thoughtfully maintained and full of charm, this home blends small-town living with practical updates-an ideal opportunity in a central Bruce County location. (id:63008)
231 Whitelock Street
Stratford, Ontario
Looking for a home with space to grow? This beautifully maintained 4-level split offers over 1,800 sq. ft. of finished living space designed for comfort and flexibility.The main floor features an open-concept layout with a kitchen, breakfast bar, and a bright living/dining area highlighted by updated hardwood floors. Upstairs, you'll find three bedrooms, including a generous primary suite, along with a 4-piece bathroom. The expansive family room with brick accents, a 3-piece bath, and a walkout to the fully fenced backyard with a stone patio perfect for relaxing or entertaining. Tucked behind the single attached garage is a large 3-season sunroom, offering additional space to enjoy from spring through fall. The lower level adds even more versatility with a finished space complete with ample storage and a dedicated laundry room. Located in a fantastic family-friendly neighbourhood close to schools and parks, this home is the perfect fit for a growing family. Make it yours today! (id:63008)
128 Carlyle Drive Unit# Lower
Kitchener, Ontario
Welcome to 128 CARLYLE Drive! This legal duplex is situated in the cozy and welcoming Pioneer Park neighbourhood. It's affordable, and utilities are INCLUDED. The lower-basement floor unit boasts 1,000 sq ft of living space, featuring 3 bedrooms, 1 bathroom, private laundry, separate parking, separate entrance, and a spacious backyard (shared 50 x 150.65 lot). It's a permitted and legal basement apartment, making it ideal for young professionals or families. Plus, the floor is fire and soundproofed for added safety and privacy. Located just minutes away from parks, schools, shopping, and all the essential amenities you need. Quiet family-friendly neighbourhood surrounded by 5 massive parks. Minutes to; Home Watson Blvd, Highway 401, Conestoga College, and public/cathlic Schools. *photos virtually staged (id:63008)
5 Wellington Street S Unit# 703
Kitchener, Ontario
Discover an exclusive, pristine luxury condo in the highly coveted Station Park Condos of Kitchener. This elegant residence offers an urban sanctuary, featuring 1 bedroom and 1 bathroom, blending modern design with everyday practicality. Enter a space where style seamlessly meets comfort. The open-concept living area invites you in, bathed in natural light from floor-to-ceiling windows that provide breathtaking city views. The gourmet kitchen is a culinary haven, equipped with cutting-edge appliances, sleek countertops, and ample storage, making every meal a delightful experience. Unwind in the serene bedroom, thoughtfully designed with high-quality finishes, durable solid surface flooring, and generous closet space to meet your storage needs. The luxurious bathroom exudes sophistication with its premium fixtures and a tranquil ambiance, offering the perfect retreat after a long day. Station Park offers an array of unparalleled amenities within the development. Outdoor features include a dedicated dog park, The Circuit—an innovative outdoor fitness area—and expansive open spaces for relaxation, blending outdoor living with urban convenience. Take advantage of this extraordinary opportunity to embrace an elevated urban lifestyle at Station Park Condos. Immerse yourself in an environment of luxury and sophistication, ideally located near entertainment, fine dining, and efficient transit options. Parking available from the condo Corporation at additional cost. (id:63008)
1100 South Service Road Unit# 116-216
Stoney Creek, Ontario
ATENTION INVESTORS. Fabulous Industrial corner unit with high profile offices, lots of glass walls, kitchenettes, great view of lake from second floor. Clear height ranges from 9' to 22'. One tenant - lease runs to Jan 31, 2026. (id:63008)
133 Hawthorn Crescent
Georgian Bluffs, Ontario
Welcome to your dream lifestyle on the shores of Georgian Bay! This stunning 3-bedroom, 3.5-bath townhouse offers an unparalleled living experience, nestled on a prestigious golf course and boasting breathtaking Georgian Bay views. Step inside to find a spacious and open-concept floor plan with elegant finishes and modern touches throughout. The bright and vaulted ceiling living room features large windows that bathe the space in natural light, while offering serene views of 10th green. The gourmet kitchen is a chef's delight, equipped with stainless steel appliances, sleek countertops, and ample storage space. A charming dining area is perfect for entertaining. The primary suite on the main floor is a tranquil retreat, featuring a spa-like ensuite bathroom and a walk-in closet. Upstairs, you'll find another bedroom with its own private ensuite bathroom and access to a lovely balcony. This covered outdoor oasis is perfect for enjoying your morning coffee. The lower level boasts a third generously sized bedroom and large family room that provides comfort and versatility for family, and guests. The home includes a convenient two-car garage, ensuring ample parking and storage space. This condo townhouse includes access to exclusive Cobble Beach Golf Course Resort amenities, such as a clubhouse, swimming pool, hot tub, tennis courts, private beach and 60' day dock. Take advantage of reduced residence rates for the prestigious golf course, spa and restaurant. All this is located minutes away from the amenities of Owen Sound. Don't miss the opportunity to own a piece of paradise in one of areas most sought-after locations! (id:63008)
37 Edna Street Unit# B
Kitchener, Ontario
Spacious Upper Two-Bedroom Unit in Legal Duplex Welcome to this bright and well-maintained upper-level two-bedroom unit in a legal duplex. Enjoy the privacy of a separate entrance and the comfort of individual heating controls for personalized climate management. The heart of the home features a modern kitchen with beautiful maple cabinets and stainless steel appliances, including a dishwasher for added convenience. The open-concept layout flows into the living space, which boasts hardwood floors throughout, giving the unit a warm and elegant feel. Additional features include central A/C, in-unit washer and dryer, and ample natural light throughout. Ideal for professionals, small families, or couples looking for a clean, quiet home. (id:63008)
5486 Hixon Avenue
Burlington, Ontario
Beautifully Updated 3 Bedrm 2 Bath Family Home In Prime Location On Huge Lot In Appleby Community in Burlington! Open Concept Layout W/Stunning Finishes. Hardwood Floors, Pot Lights and Huge Windows Throughout. Custom Kitchen with Quartz countertop and Island. Kitchen has Marble Back Splash and Maple Cabinets. Combined Living/ Dining W/Picture Window & Stone Feature Wall. Finished basement with Huge Rec Room and a Separate side Entrance. (id:63008)
159 Country Clair Street
Kitchener, Ontario
Welcome home to a residence where contemporary design and family comfort live in perfect harmony. Step inside this stunning 4-bedroom, 2-storey home in one of Kitchener’s most desirable neighbourhoods, and prepare to be impressed. The heart of this home is the completely renovated (2022) main floor, a masterpiece of design that centers around a showstopping Barzotti kitchen. Whether you are a culinary enthusiast or a busy parent, you will fall in love with the sleek custom cabinetry, exquisite Brizo fixtures, and high-end Pro Series KitchenAid appliances. It is more than just a kitchen; it is an inspiration for your inner chef and the perfect backdrop for entertaining. The open flow of the main level invites you to relax, but the magic continues outside. Step out to your private deck for morning espresso, or host unforgettable summer evenings on the spacious patio. As the sun sets, gather around the custom fire pit area—your own private outdoor oasis designed for making memories year-round. Upstairs, you will find four generous bedrooms, offering ample space for a growing family, a dedicated home office, or guest quarters. Completely move-in ready and situated moments from top-rated schools, parks, and local amenities, this home offers the lifestyle upgrade you have been waiting for. (id:63008)
240 Paisley Street
Guelph, Ontario
Welcome to 240 Paisley Street, a charming 2.5-storey brick home offering income potential, character, and exceptional convenience - all just minutes from charming downtown Guelph. Situated on a large corner lot with ample parking and a fully fenced backyard, this legal 2-unit property is an incredible opportunity for investors or multi-generational families! Inside, you'll find 6 bedrooms, 3 bathrooms, 2 kitchens, and a finished basement with its own separate entrance. Original details give the home its timeless appeal, including deep baseboards, original hardwood floors, a classic wood-paneled staircase, and a decorative fireplace. The first unit spans the main and lower levels. The main floor features a spacious enclosed sunroom, a bright living area, a kitchen, two bedrooms (or a flexible layout that includes a main-floor sitting room that can be used as an additional bedroom), and a 4-piece bathroom. The finished basement adds one more bedroom plus a large living room that can also function as an additional bedroom, a bonus 3-piece bath, plus laundry and storage. The second unit, occupying the second and third levels, offers exceptional space. The second floor features a generous living room, kitchen with a dedicated dining area, a bedroom, and a 4-piece bath. The third level includes two additional bedrooms and storage. This floor plan is ideal for students, tenants, owner occupant or extended family. Outside, enjoy a large fenced yard, mature trees, and an oversized storage shed with room for bikes, tools, and seasonal items. All of this is in an unbeatable location at the corner of Paisley and Edinburgh: a 10-minute walk to downtown, 20-minute walk to the GO Station, 35-minute walk to the University, and steps from public transit, parks, and neighbourhood conveniences like a laundromat. A rare opportunity to own a character-filled home offering outstanding flexibility and long-term potential! (id:63008)
861 Gustavus Street
Saugeen Shores, Ontario
Welcome to 861 Gustavus Street! This beautiful brick bungalow offers an amazing opportunity to enter the market in a well-maintained 3+1-bedroom, 2-bathroom home in the heart of Port Elgin! The main floor features a well thought out layout, perfect for having friends and family gather in the open concept kitchen/dining area, with lots of room to prepare your favorite dishes this holiday season. The finished basement will not disappoint with a 3-piece bath, additional bedroom, large family room, and recreation room. This house has all of the upgrades including a gas furnace, gas hot water tank, and A/C in 2019, generator connection point, new fridge and dishwasher in 2024, sprinkler system, and the roof replaced in 2021. Currently this home is used to operate a small business in the basement but has the flexibility to create an in-law suite/support multi-generational living. This property is located a short drive to the gorgeous shoreline and sand beaches of Lake Huron, steps to the Bruce County Rail Trail, and a short walk to the Down-Town core, restaurants, and shopping. This House will make you fall in love with everything that Port Elgin has to offer. (id:63008)
238 Briarmeadow Drive
Kitchener, Ontario
Step into this beautiful 3-bed, 2-bath home in Lackner Woods, one of Kitchener's a community known for quiet streets, strong schools, and families who stay for years. The renovated kitchen brings together quartz countertops, new cabinetry, and energy efficient lighting for a clean, modern look. All bathrooms have been updated with new vanities and new flooring. The home has been freshly painted throughout and a newly installed oak staircase with solid risers and treads giving the home a warm feeling. The walkout basement adds flexibility for room to grow and easy access to the backyard awaiting for someone ready to create the outdoor retreat they have always imagined. With nearby natural spaces to explore, Chicopee Hill and easy access to Highway 7/8 and the 401, commuting and weekend getaways are conveniently located. (id:63008)
9412 Sideroad 17
Erin, Ontario
Enjoy peaceful country living in this well-cared-for side split, owned by the same family since it was built and set on a beautiful 1.38-acre property complete with an artesian-fed pond. A durable metal roof adds long-term value, while the main floor offers a bright, open living and dining area with a large picture window overlooking the lush front landscaping. The kitchen provides plenty of storage and opens into a sunny Florida room, where you can take in views of the sprawling backyard and heated in-ground pool. The upper level features three spacious bedrooms, including a primary with a walkout to a raised deck, plus a full bathroom. The lower level offers a comfortable family room with above-grade windows, an extra bedroom, and a combined laundry/2-piece bathroom, along with a separate rear entrance-perfect for guests or potential in-law use. The unfinished basement delivers extra storage or future space to customize. From swimming in the summer to skating on your very own pond in the winter, this property offers year-round enjoyment in a stunning country setting. (id:63008)
115 Segwun Boulevard
Gravenhurst, Ontario
Situated in a great family neighbourhood this 2+2 bedroom, 1 bathroom brick bungalow on a generous corner lot at 115 Segwun Blvd is just a short walk from Lorne Street Park and the pristine sandy shores of Lake Muskoka. Enter a bright main floor graced with rich hardwood flooring and an expansive bay window that floods the living area with natural light. The inviting layout flows seamlessly into a cozy dining nook while main-floor laundry adds effortless everyday function. Modern mechanical systems include a forced-air gas furnace, partial Generac generator for added security year round, and full municipal water and sewer services. Step outside to the brand-new expansive rear deck (2025), an ideal venue for al fresco dining and relaxation, overlooking a fenced backyard perfect for children, pets, or gardening pursuits.When evening arrives, retreat to the well-appointed lower level featuring two generous additional bedrooms, a versatile recreation space currently used as a home office, and excellent potential for a dedicated family room-perfect for movie nights or cheering on the game. Ample storage and a convenient workshop area complete this level. A paved driveway with plenty of parking, mature landscaping, and great curb appeal round out this move-in-ready residence that blends classic bungalow charm with contemporary Muskoka living. Book today for a preview of this family home! (id:63008)
34 Woodridge Drive
Guelph, Ontario
Welcome to 34 Woodridge Crescent! Tucked away in one of Guelph's well-established neighbourhoods, this charming 2-storey home offers 4 bedrooms, 3 bathrooms and over 2,225 sq. ft. of living space. Just steps from shopping (Costco, Zehrs), banks, the West End Rec Centre, schools and parks. Quick access to HWY's 6, 7 & 124 makes commuting much easier. As you step inside you'll be welcomed by a spacious, fully renovated chef's kitchen, featuring ample custom cabinetry, expansive wood countertops, and a bright breakfast nook, all thoughtfully designed. Oversized windows throughout the home flood the space with natural light. The dining area flows seamlessly into a spacious living room highlighted by a cozy wood-burning fireplace, ideal for family time. A convenient side entrance provides direct access to the walk-up basement and the deck-ideal for multi-generational living, teenagers or those in need of added privacy. As you go up the stairs, you'll find 3 very spacious bedrooms and a full 4-piece bathroom. The primary bedroom is exceptionally large, featuring a deep closet for ample storage. The fully finished basement features a generous Rec room, an additional bedroom/den, a 3-piece bathroom, and a large utility room that includes the laundry area. You'll enjoy relaxing and entertaining loved ones in the fully fenced backyard, which features a large main deck and a convenient side deck. As a bonus, the hot tub and two storage sheds are also included. List of upgrades: professionally renovated kitchen 2023 with luxury vinyl plank flooring (new insulation, studs, drywall and wiring), new windows by Nordik Windows 2023, shingles Nov 2019 by Platinum Roofing (50 yr transferable warranty), upstairs bath/shower & basement shower by Bath Fitter Feb 2025, new electrical panel Jan 2023, wood stove by Fergus Fireplace 2009 (triple wall pipe, fire rated wood stove tile pad) and SS appliances. One car garage and the driveway that can fit 2 cars complete this cute family home. (id:63008)
423 King Street E
Wellington North, Ontario
Discover this stunning bungalow set on an extraordinary 50' x 433' private lot, offering nearly half an acre of space and over 2,000 square feet of beautifully finished living area in one of Mount Forest's most welcoming neighbourhoods. Pride of ownership shines throughout, starting with a clean and well cared for interior, featuring two main floor bedrooms, with the option to easily convert the primary back into two rooms. The bright living room, effecient kitchen and generous storage, and smart layout with the bedrooms tucked privately to the side create a home that is both comfortable and functional. Outside, you'll love the charming front porch, the spacious two car garage with parking for four more vehicles, and the peaceful back deck that overlooks the expansive yard, perfect for family gatherings and summer barbecues. With town water and sewer, a finished basement offering exceptional extra space, and a property size that offers tons of potential, this home truly stands out. Come see it in person and explore the photos shot by drone to fully appreciate the remarkable lot and the lifestyle this property offers. Beautiful bungalow set on a deep lot, don't let this one get away! (id:63008)
7776 Mill Road
Guelph/eramosa, Ontario
Country living at its best! This spacious home loved by one family for over 35 years, sits on just shy of an acre of beautifully landscaped land with serene views of open countryside featuring two shops! Offering over 2,700 sq ft of living space, including a 400 sq ft above-grade bachelor style in law suite, ideal for multigenerational living. The main two story home features a large wood kitchen with stainless steel appliances, ample storage, and quartz countertops. In addition to a separate dining room, and a bright living room with an electric fireplace. Main floor laundry, a 4-piece bath, and a dedicated office/flex space provide everyday convenience. The homes second floor features 4 generous bedrooms, and a full 4-pc bath. The fully finished basement offers additional living space and abundant storage. Additionally - the property features a 20kw generator for an added peace of mind to the homeowner. Outside, you'll find two impressive shops: a 20x60 ft gravel-floor shop with 14ft door - perfect for RV or equipment storage - and a 32x47 ft three-bay shop with one, 12ft and two, 10ft doors boasting over 2,700 sq ft of combined shop space for hobbies, business, or storage needs. The backyard is private and landscaped with no rear neighbours. A perfect combination of function, space, and flexibility in a peaceful rural setting. Just minutes to town amenities with a quick drive into Guelph. A must-see! (id:63008)
23 Spencer Street
Bracebridge, Ontario
This stunning end unit townhome is located in the highly sought after Waterways community, and offers access to the Muskoka River and a maintenance free lifestyle. Originally built as the Model Home this grand property boasts an array of upgrades and higher end features & finishes. The impressive Great Room has cathedral ceilings, a full height stone fireplace and large windows that gift the space with natural light. The Chef's Kitchen and open concept Dining Room offer an ideal area to entertain and host dinner parties with its large island, granite counter tops and unobstructive views of neighbouring green space and mature trees. The generous main floor Primary suite offers vaulted ceilings, a 5 piece ensuite , walk in closet and direct access to the expansive private deck- a peaceful retreat and perfect place to enjoy morning coffee or unwind at the end of the day. A laundry room/mudroom with access via the single car garage and a powder room complete the main level. Upstairs you will find an inviting open to below loft space overlooking the Great Room along with three spacious Bedroom and a four piece washroom- perfect for family or guests. The lower level is unfinished but full of potential, with eight foot high ceilings and plumbing roughed in- ready to be customized to your needs. Mature perennial gardens and a landscaped stone pathway add additional curb appeal and fibre internet keeps you connected. Maintenance Free Living at its finest. Lawn Care, complete snow removal and garbage/recycle pick up are provided with your monthly maintenance fee ($287). This beautiful home is situated next to Annie Williams Park, where you will find beach areas, a swim dock, room for your pets to play and year round events including theatre performances and the popular Muskoka Arts & Crafts Show. Enjoy the best of Muskoka living in this quiet, friendly neighbourhood just minutes from downtown Bracebridge and its many shops, restaurants and amenities. (id:63008)
9 Stormont Court
Bracebridge, Ontario
Vacant and Ready for New Owners. Nestled in the sought after Waterways Community in Bracebridge this beautifully upgraded two bedroom, two bathroom Townhome offers the perfect blend of comfort, style and location. Situated on a quiet cul-de-sac close to scenic Annie William's Park this home is ideal for those seeking a peaceful lifestyle with nature at your doorstep. Step inside to discover rich walnut floors that flow throughout the open concept living, kitchen and dining area, creating a warm and inviting atmosphere. The chef inspired kitchen is both functional and elegant boasting modern appliances, extended cabinetry, granite countertops and tons of storage-perfect for entertaining or quiet evenings in. The Living Room boasts cathedral ceilings, a gas fireplace and a wall of windows which bathe the space in natural light. The spacious Primary Suite features a luxurious four piece ensuite with all the comforts you deserve. A second full bathroom, guest bedroom/den and main floor laundry complete this thoughtfully designed layout. The front porch is the perfect place to relax and connect with neighbours or step outside to your expansive back deck where you'll enjoy privacy and stunning views of mature trees-a rare peaceful backdrop that truly sets this home apart. The large unfinished basement offers ample storage and is bursting with potential for those looking to increase living space, while the 1.5 Car Garage and driveway offer ample parking for yourself and your guests. Next door Annie William's Park offers walking paths, beach/dock areas and a multitude of Summer events including the famous Muskoka Arts and Crafts Show. Great access to the Muskoka River where you can enjoy kayaking, swimming or simply sit and take in the beautiful views. Whether you are downsizing, retiring or simply looking for a low maintenance lifestyle in one of Bracebridge's most picturesque communities this home delivers exceptional living in the heart of Muskoka. (id:63008)
81 - 295 Water Street
Guelph, Ontario
Village on the Green, a highly sought-after Guelph community where city convenience meets the tranquility of nature right at your doorstep. Enjoy direct access to the tree-lined Recreation Trails along the scenic Speed River, or immerse yourself in the vibrant community garden.Unit 81 is a beautifully appointed townhome situated in one of the most desirable locations within the development. In the fall, you'll love overlooking the trees in their stunning autumn colours, and in winter, the view of the river is simply serene. It's the perfect place to enjoy both natural beauty and a welcoming neighbourhood lifestyle.The current owners have cherished living here for the past 20 years, during which time they've completed many thoughtful updates, including a redesigned kitchen with an island and heated floors, a renovated primary bath with a gorgeous glassed door walk-in shower, and several important mechanical upgrades such as a new furnace and A/C (2023), windows (2017), and replaced copper piping. With over 2,000 sq. ft. of living space, large principal rooms, 3 bedrooms, and a wonderful finished walkout lower level with its own 3-piece bath, there is plenty of space for a growing family or a professional couple who may need home offices. An outdoor pool is also available to enjoy during the hot summer months.So conveniently located, with great walkability to downtown Guelph with its quaint shops, delicious restaurants, the GO Station, Sleeman Centre & the River Run Centre and within close proximity to the University of Guelph. This lovely townhome perfectly blends modern comfort, thoughtful updates, and an unbeatable location, offering a lifestyle of convenience, beauty, and community, a true place to call home. (id:63008)
427 Highland Drive
Kincardine, Ontario
Step into this beautifully updated Kincardine home, offering a like new feel with stylish new flooring, fresh paint, modern trim, updated railings and more. With 3+2 bedrooms and 2 full bathrooms, this inviting residence is perfectly sized for families seeking both comfort and functionality. The open-concept layout includes a bright open concept kitchen and dining area with convenient patio access, ideal for indoor-outdoor living and entertaining. The house is fully finished with a large open rec. room in the lower level, with ample storage. Enjoy a spacious backyard with ample green space, perfect for children, pets, and summer activities. A charming side patio provides wonderful privacy, while the homes layout promotes easy flow between indoor and outdoor spaces. Located just minutes from the hospital and within easy walking distance to downtown amenities, the beach, shops, restaurants, and community events, this home delivers both daily convenience and access to Kincardine's lively lakeside culture.Whether looking for a move-in ready family home or a place to enjoy everything Kincardine has to offer, this turnkey property is a rare opportunity not to be missed. (id:63008)
390 Main Street W
North Perth, Ontario
Welcome to 390 Main Street. Turnkey opportunity to own a charming restaurant and residential building in the heart of a warm, welcoming farming community. Perfect for chefs, entrepreneurs, or anyone looking to combine lifestyle and livelihood in one scenic location. Live your dream of working for yourself, serving your neighbors, and enjoying country life all from the same place. Ample parking for customers. The building is in an excellent state of repair. The decor is warm and welcoming. The living space consists of 3 bedrooms, sunroom, living room 2 bathrooms and kitchenette. House was re shingled 2 years old and the mechanicals are in excellent repair. Restaurant can accommodate 90 guests including private patio There is also a 8.5 walk-in fridge in the basement. Call for a private viewing. Seller may assist with financing to qualified and experienced individual. (id:63008)
44 Whitefish Boulevard
South Bruce Peninsula, Ontario
SPACIOUS AND COZY VIBES. Settle into the community of Oliphant, a popular destination for outdoor enthusiasts on the Bruce Peninsula. Known for its shallow, Lake Huron shoreline, surrounding fishing islands, scenic trails, kiteboarding, boating, and unforgettable sunsets, Oliphant offers a unique balance of outdoor adventure and a community that values the preservation of its natural environment. Just 1 km from the shoreline and boat launch, this 3-bedroom, 1.5-bath board-and-batten home sits on a spacious lot backing onto trees, creating a sense of privacy and tranquility. The backyard features three young apple trees, adding a garden touch to the outdoor space. Inside, natural wood paneling, beamed ceilings, a wood stove, and a sauna blend rustic charm with cozy comfort. While retaining its charm, updates & upgrades have been completed to improve use and efficiency: LVP flooring in the kitchen/dining area (2019); Portable generator (2019); Updated water systems - sandpoint, pressure tank & treatment equipment (2020); Dishwasher & washing machine (2020); Attached-garage conversion to insulated living space (2021); Roof shingles (2021); EKO Jet Wave toilet bidets in both bathrooms (2022); Variable-speed heat pump system (2022); Saunacore sauna heater replacement (2023) and more...A 30' x 20' detached garage with loft provides extra storage, a hobby area, or the potential for a finished space. With Sauble Beach and Wiarton just minutes away, this spacious, warm, inviting, well-maintained home offers an opportunity to enjoy year-round or cottage life in the lakeside community of Oliphant. Contact your REALTOR for a tour of this property! (id:63008)
450 Crooked Bay Road
Georgian Bay, Ontario
Welcome to 450 Crooked Bay Road! An exceptional four-season cottage retreat on the crystal-clear waters of Six Mile Lake in beautiful Muskoka. Set on over 220 feet of pristine waterfront, this 2019-built gem sits on flat, professionally landscaped grounds, perfectly suited for relaxed lakeside living and entertaining. Inside, you'll find a vaulted great room that seamlessly combines the open-concept kitchen, dining, and living areas ideal for gathering with family and friends. A charming Muskoka Room offers the perfect space to unwind while taking in serene views of the lake. The main floor hosts two well-appointed bedrooms and a stylish full bath, while the upper level offers a private primary suite, an additional full bath, and a spacious loft-den perfect for a home office, lounge, or guest area. The oversized double garage provides generous space for vehicles, recreational gear, and all your water toys. Located on a paved, township-maintained road just minutes from Highway 400, the property ensures easy, year-round access. Enjoy proximity to skiing, golf, and charming local amenities, all just 90 minutes from the GTA. This move-in-ready cottage offers the ideal blend of privacy, convenience, and classic Muskoka charm perfect for both peaceful getaways and stylish lakeside entertaining. Your Muskoka lifestyle begins here. (id:63008)
21 Marta Crescent
Barrie, Ontario
Charming Family Home with original owners in the Heart of South Barrie. Nestled on an idyllic street in avibrant, family-friendly South Barrie neighbourhood, this stunning all-brick-and-stone home is a rare gem.Just steps from top-rated Catholic and public elementary schools, this location is perfect for growing families seeking convenience and community. Step inside to discover a bright and airy open-concept main floor, bathed in natural light with gleaming hardwood floors and an abundance of clever storage solutions.The seamless flow between the living, dining, and kitchen areas creates an inviting space perfect for entertaining or cozy family nights. The luxuriously finished bathroom is a spa-inspired retreat, boasting high-end fixtures and meticulous attention to detail. Upstairs, three well-appointed bedrooms offer ample space for rest and relaxation. The fully finished walk-out-basement, provides endless possibilities as a home theater, playroom, or private office. Outside offers established shrubs and charming garden which creates a welcoming curb appeal, while the backyards towering trees form a serene, green retreat. Enjoy summer barbecues or tranquil evenings on the expansive large deck, perfect for creating lasting memories. (id:63008)
68 Alice Street
Collingwood, Ontario
Exceptional brick bungalow with detached garage, carport and finished basement available for sale for the very first time in Collingwood. Welcome to Alice Street, where residents enjoy a well-established community located walking distance to great schools, trails, parks, the YMCA, and close to all the great amenities the area has to offer. This remarkable 3 bedroom, 2 bathroom home has been lovingly maintained for decades and is ready for its next caretakers to start making memories. Enjoy a bright, and airy space with a great flow that's perfect for families, retirees, and first time home Buyers alike. Situated on a deep lot with a storage shed and detached double car garage that offers loft space above, the opportunities are abundant. The lower level is warm and cozy with a gas fireplace, built in shelving, a large workshop, laundry and a second bathroom, plus an entrance at the top of the stairs offering future in-law potential. Collingwood is known for skiing, hiking, beaches, restaurants, golf and an incredible community, welcoming to all ages. Don't wait to make this vibrant community home in time for the holidays. (id:63008)
349 Whitney Avenue
Hamilton, Ontario
Charming 6-Bedroom Home Near McMaster! Welcome to this spacious and versatile home perfectly located just minutes from McMaster University. With 3 separate entrances and two kitchens, this property offers flexible living options. Inside, you'll find 6 generously sized bedrooms and 2 full bathrooms, providing ample space and privacy for everyone. The main floor features a large living room, perfect for relaxing or entertaining. The kitchen connects seamlessly to a spacious deck overlooking a lush green backyard, ideal for summer gatherings or quiet evenings outdoors. Features an oversized storage room, perfect for storing bikes, tools, and sports equipment. The long private driveway accommodates multiple vehicles, adding to the home’s convenience and appeal. Situated in a beautiful, tree-lined neighborhood, this home is within a short walk to schools, public transit, shopping, parks, and McMaster University, making daily errands and commuting a breeze. (id:63008)
45 Cedarhill Crescent Unit# 1c
Kitchener, Ontario
Lease this bright, modern 1-bedroom, 1-bath apartment in the desirable Country Hills neighbourhood. Ideally located near schools, public transit, shopping, parks, and just minutes from Highway 401 and Conestoga College. The kitchen offers stainless steel appliances, a built-in microwave, dishwasher, and a convenient breakfast bar with stools. Step out to your private balcony and enjoy peaceful views of Strasburg Woods. Additional features include in-suite laundry with a washer and dryer, and a parking spot right at your doorstep. This open-concept unit is tastefully finished and within walking distance of many local amenities. A must-see! (id:63008)
145 Brantdale Avenue
Hamilton, Ontario
Prime West mountain location, Main and second floor available with 1 car parking on driveway. Beautiful open concept layout with bonus three season sunroom that walks out to the deck and shared backyard space. Private laundry is located on the main floor in the kitchen. The second floor has three large bedrooms and four piece bathroom. Home is carpet free throughout and ready to move in! (id:63008)

