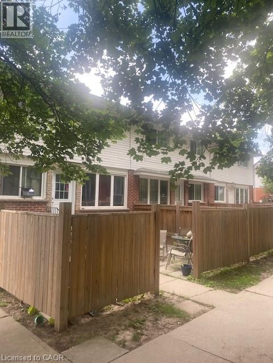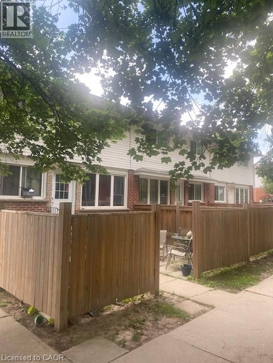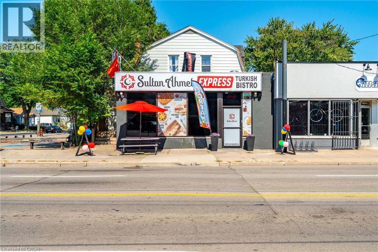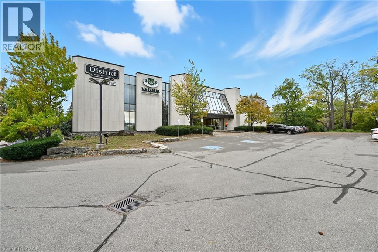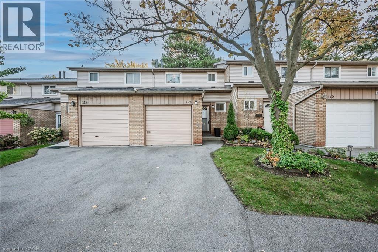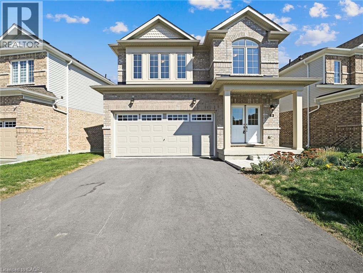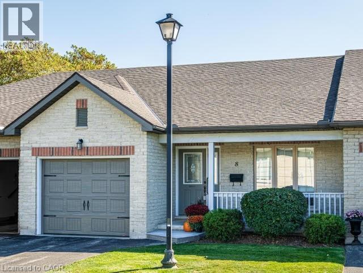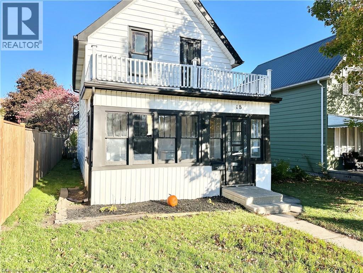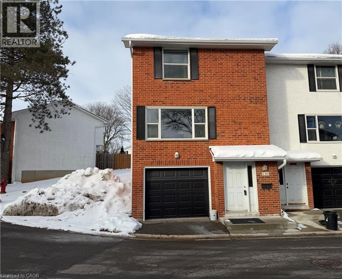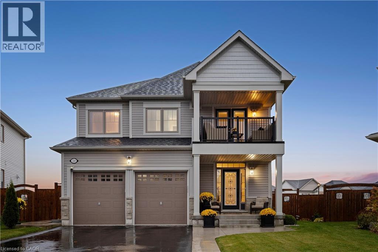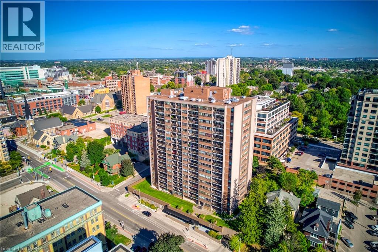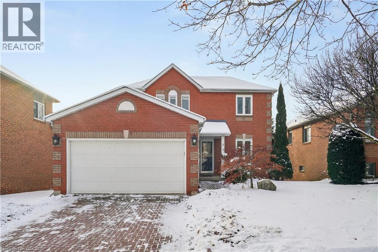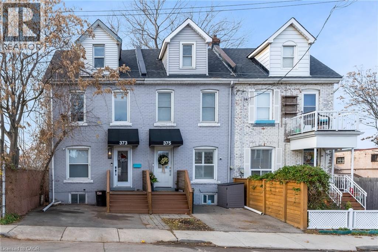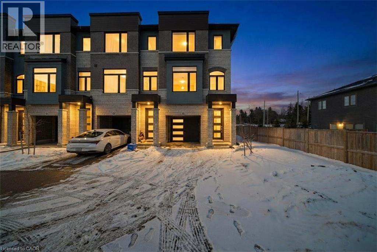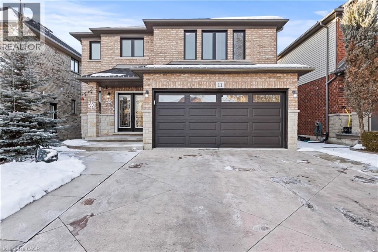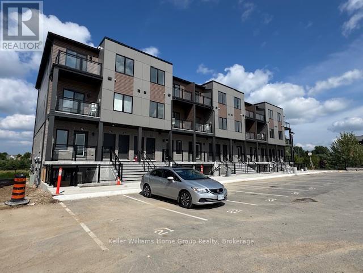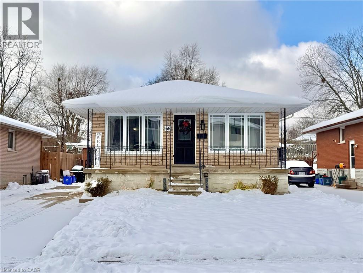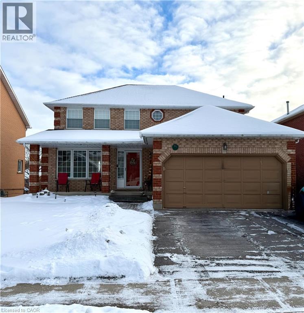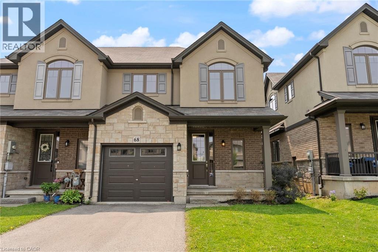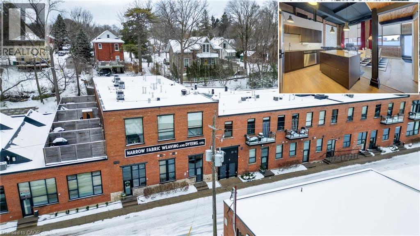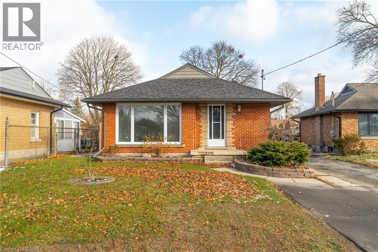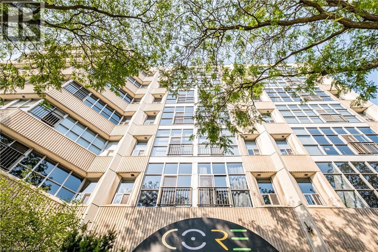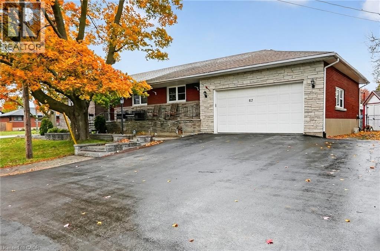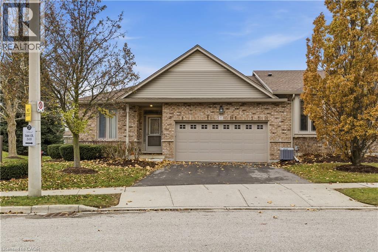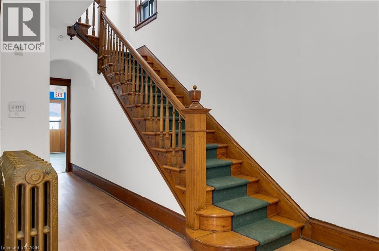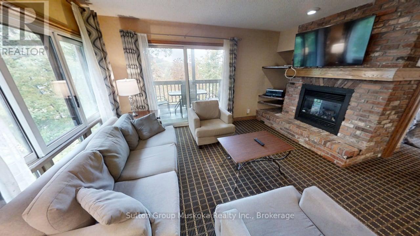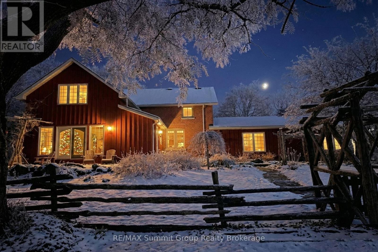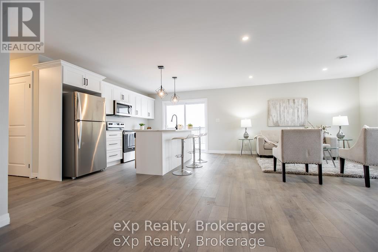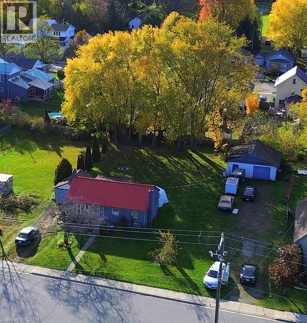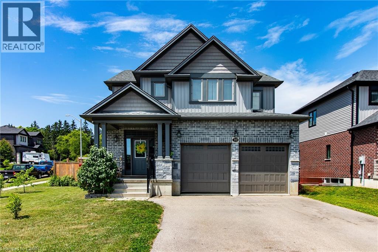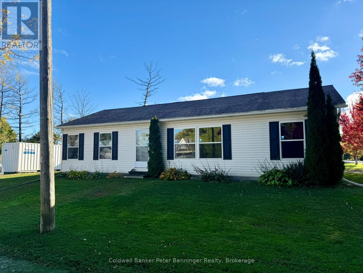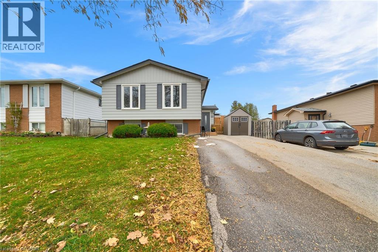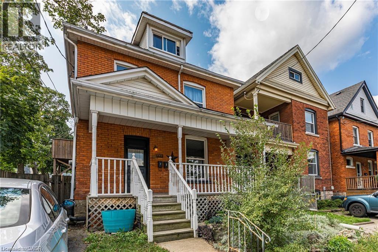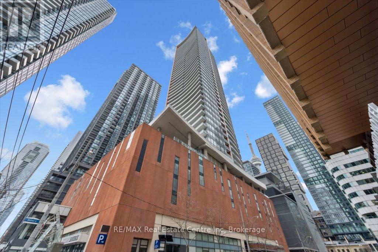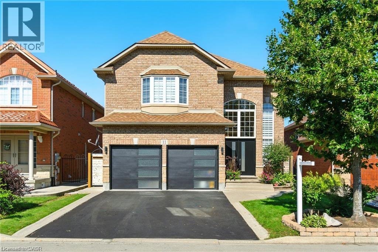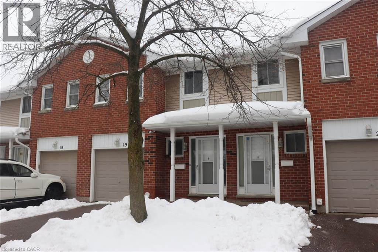58 Hazelglen Drive
Kitchener, Ontario
Very attractive investment in a good area close to all amenities. Always rented and 5 units have been renovated. All have newer windows, extra insulation in the attic and ring joyce, all are metered separately for hydro, each has a private patio area and newer fencing, one parking spot each. Close to shopping, schools. (id:63008)
58 Hazelglen Drive
Kitchener, Ontario
WELL ESTABLISHED 6 UNIT TOWNHOUSE PROPERTY ON BACK TO BACK UNITS. NEWER WINDOWS, UPGRADED SIDING, UPGRADED INSULATION, NEWER FENCES. ALL 6 HAVE 2 BEDROOMS, KITCHEN AND LIVING ROOM WITH FULL BASEMENTS. GAS FIRED WATER HEATER WITH HOT WATER HEATING. LONG TERM TENANTS IN A WELL MAINTAINED BUILDING. 4 PAY THEIR OWN HYDRO. SUFFICIENT PARKING AND ON A BUS ROUTE. CLOSE TO DOWNTOWN, SHOPPING, POOL, LIBRARY, EXPRESSWAY, CHURCHES AND SCHOOLS. GOOD RETURN WITH AMPLE INCOME GROWTH WHEN NEW TENANTS COME IN. New cap rate is 6.96 (id:63008)
1459 Main Street E
Hamilton, Ontario
Great opportunity to own your own business in a thriving, high-traffic Hamilton main street location. This versatile property offers a turnkey option with the choice to assume an established quick-service franchise or bring your own concept to life. The main commercial space is designed for efficiency and visibility, drawing steady foot and vehicle traffic. A full basement provides valuable storage and operational flexibility, while ample on-site parking ensures convenience for customers. Adding to the appeal is a separate upper apartment rental, creating an ideal live/work arrangement or additional income stream. With strong visibility, adaptable space, and multiple revenue opportunities, this property is perfectly suited for entrepreneurs ready to build or expand their business in one of Hamilton’s busiest corridors. Book your private showing today and explore the potential this property has to offer. (id:63008)
3410 South Service Road Unit# 103
Burlington, Ontario
Sublease opportunity within a professionally managed office building offering exceptional QEW exposure and prominent signage opportunities. The property features recently upgraded common areas, including modern lobbies, refreshed elevators, and fully accessible washrooms. The building provides a generous parking ratio of 4.5 stalls per 1,000 SF, with reserved spaces available. Utilities are included in TMI. The head lease runs until February 29, 2028, providing a secure remaining term. The subtenant has the option to lease the premises furnished, offering a turnkey occupancy solution. (id:63008)
100 Quigley Road Unit# 124
Hamilton, Ontario
3-Bedroom Townhome Backing onto Greenspace! First time on the market in over 40 years! This spacious townhome features great potential for those looking to update and make it their own. The home backs onto a peaceful greenspace and faces visitor parking and a park - an ideal setting for families or anyone seeking a quiet, friendly community. Features include 3 bedrooms, 1 full bath, 1 convenient powder room and an additional shower with sink in the basement. The garage has been partially converted to extend the living space but can be restored to a full garage. Solid structure with plenty of opportunity to renovate and add value. Located in a well-managed complex with a park and ample visitor parking. Easy access to the Red Hill Valley Parkway and QEW for commuters. Bring your ideas - this one has great bones and tons of potential! (id:63008)
28 Ford Street
Paris, Ontario
Absolutely Gorgeous Detached Home Built In 2024! Featuring A Walk-out Basement And Over 2,190 Sq. Ft. Above Grade, This Stunning Property Is Located In The Highly Sought-after Community Of Paris. Enjoy A Bright Open-concept Layout With Double-door Entry, Hardwood Flooring, And 9-ft Smooth Ceilings. The Custom Upgraded Kitchen Showcases Quartz Countertops, A Centre Island, And Stainless Steel Appliances. Upstairs Offers 4 Spacious Bedrooms, 2 Full Bathrooms, And A Convenient Second-floor Laundry. The Large Primary Bedroom Includes A Luxurious Ensuite And 2 Walk-in Closets. The Walk-out Basement With Large Windows Provides Endless Potential For Future Customization. Fronting Onto A Scenic Trail With Picturesque Views And Close Proximity To Morgan's Pond And The Grand River, This Home Is Surrounded By Nature And Serenity. Conveniently Located Near Downtown Paris, With Its Charming Shops, Restaurants, Local Cafes, Public Library, Schools, And Community Amenities, This Home Truly Offers The Perfect Blend Of Nature And Convenience. (id:63008)
409 Queen Street S Unit# 8
Simcoe, Ontario
Condo Living with a View! Welcome home to this well maintained 2-bedroom, 2-bath condo tucked away in a quiet, well-cared-for complex. Offering a bright and functional layout, this home makes everyday living both comfortable and convenient. On the main floor, you’ll find a spacious primary bedroom with3 pc ensuite privilege bath & laundry , an eat-in kitchen, and a sun-filled living and dining area. Step directly from your living room onto a private deck with views of green space, walking trails, and a tranquil pond—it feels like your own backyard retreat. A convenient inside access to the single-car garage completes the main level. The finished lower level offers a large family room with a cozy gas fireplace & opens through french doors to a walk-out patio. A bright second bedroom, 4-piece bathroom, and generous storage space provide comfort and flexibility for guests, hobbies, or a home office. Immediate possession available, you can move right in and begin enjoying a low-maintenance lifestyle. (id:63008)
18 King Street
Tillsonburg, Ontario
Charming 1.5-Storey Home in Desirable Tillsonburg Location! This spacious home features 4 bedrooms and 2 bathrooms, including a convenient primary bedroom and laundry on the main floor. Enjoy many recent upgrades throughout, including updated electrical and plumbing systems, fresh flooring, and new paint. The detached garage and driveway at the rear of the property offer easy access via the alley. Perfectly situated close to schools, parks, and the downtown shopping mall, this home combines comfort and convenience in a friendly neighbourhood. Don’t miss out on this wonderful opportunity! (id:63008)
411 Keats Way Unit# 1
Waterloo, Ontario
Available 3 bedroom, 2 washroom end unit townhouse with garage and private backyard backing onto treed parkette and nestled in desirable Waterloo area. Excellent opportunity for first time or investor buyers, as well as students, with convenient 15 minute walk to University of Waterloo or bus ride to University of Waterloo & Wilfrid Laurier University, as well as shopping, plaza, grocery stores and much more (id:63008)
220 Harpin Way E
Fergus, Ontario
4 BEDROOMS! 4 BATHROOMS! PIE-SHAPED LOT! FINISHED BASEMENT! Welcome to 220 Harpin Way E — a beautifully appointed 4-bed, 4-bath detached home on a premium pie-shaped lot in the sought-after Storybrook subdivision of Fergus. Built in 2021 and designed with family comfort in mind, this home blends style and function across three spacious levels. Inside, 9-ft ceilings, wide-plank flooring, and California shutters set the tone. The gourmet kitchen features a large quartz island, gas stove, pot-filler, extended cabinetry, and walkout to a deck with gas BBQ hookup — perfect for entertaining. The living room includes a cozy gas fireplace and custom built-ins, complemented by a formal dining room and practical mudroom with inside garage entry. Upstairs, the luxurious primary suite boasts a walk-in closet and spa-like ensuite with a soaker tub and glass shower. Three additional spacious bedrooms, a 4-pc bath, and laundry room round out the second floor — including one room with its own private balcony, ideal for a home office. The finished basement adds a rec room with fireplace, bonus room for an office or gym, plus storage. Mechanical systems are near-new, offering peace of mind. Outside, enjoy a fully fenced, landscaped yard with room to roam — ideal for kids, pets, or future pool plans. The double garage and 4-car driveway make daily life easy. Located on a quiet cul-de-sac, you're close to parks, trails, the Grand River, brand-new Grand River Public School, and Groves Hospital. It’s everything a growing family needs — in one move-in ready home. (id:63008)
221 Queen Street S Unit# 1208
Kitchener, Ontario
If you want to be close enough to all of Kitchener's festivals and fun but with the right amount of distance for community and comfort, then 221 Queen St South is for you. This beautifully renovated one bedroom and one bathroom unit features large windows throughout, bringing in plenty of natural daylight, while the sizeable balcony is ideal for entertaining, planting flowers, or simply unwinding. The kitchen is complete with new countertops and stainless steel appliances. The property has fantastic amenities, including an outdoor swimming pool, sauna, 24/7 gym, and a BBQ and picnic courtyard surrounded by landscaped grounds. Additional conveniences include bike storage, plenty of visitor parking, an on-site convenience store, and an on-site hair salon. Feel safe and secure with security cameras, controlled entry and on site property management. What's unique: the proximity to Victoria Park is amazing for residents who want to enjoy the city's outdoor festivals or the live bands that perform at City Hall! Enjoy being within walking distance to restaurants, bars, shops, and more. Rent includes heat and water, with only hydro as an extra expense. The unit comes with a locker. Underground parking possible. As a limited-time bonus, all new leases signed will receive one month FREE rent, as well as a $250 credit on a laundry card! Don't miss this exceptional rental opportunity. (id:63008)
7 Birchway Place
Acton, Ontario
WALKOUT BASEMENT! INGROUND POOL! NO BACKYARD NEIGHBOURS! Welcome to 7 Birchway Place. This well-cared-for 2-storey detached home offers a comfortable blend of thoughtful updates, functional design, and a backyard oasis the whole family will love. Set on a quiet cul-de-sac and backing onto the natural green space surrounding Fairy Lake, this property offers rare privacy with no rear neighbours. Inside, the main floor features hardwood flooring throughout, a bright living room, a large dining area, and a well-appointed kitchen with granite countertops and under-cabinet lighting. A sliding door walkout leads to a raised deck overlooking mature trees and the heated inground pool below. It’s the perfect setting for morning coffee, family dinners, or relaxed summer evenings. Upstairs, you’ll find three comfortable bedrooms, including a spacious primary suite with an updated ensuite bathroom. The main bathroom has also been tastefully refreshed. The fully finished walkout basement expands your living space with a newer 3-piece bathroom, convenient second laundry area, and direct access to the backyard patio and pool. This layout is ideal for teens, extended family, or guests. The lot is an impressive 46.92 x 100.07 feet, offering room to relax and play. The heated inground pool is the highlight of the backyard, surrounded by a lower patio and framed by mature trees for added privacy. Additional features include a double-car garage, driveway parking for two vehicles, and main-floor laundry in addition to the basement laundry. Located just minutes from Downtown Acton, Prospect Park, and Fairy Lake, and only a 15 minute drive to the 401, this home brings together nature, convenience, and community in a family-friendly setting. (id:63008)
373 Emerald Street N
Hamilton, Ontario
Welcome to the kind of home that makes you say “YES!” the moment you step inside! This beautifully updated 2.5-storey, solid-brick end-unit townhome is packed with charm, character & modern upgrades which is an irresistible opportunity for first-time buyers, investors or anyone craving a fresh start in a home that simply feels good the second you walk through the door! Fall in love with the bright, clean, fully renovated interior! A newer kitchen, updated bathroom & fresh hardwood flooring throughout creates a light, modern feel, while the tall ceilings & century-brick character add warmth & soul! No stress, no projects, just unpack & enjoy! With two bedrooms plus a spacious loft used as the primary suite, you have room to grow, create & make the home uniquely yours! Don’t need all three sleeping spaces? The extra bedroom offers amazing flexibility by turning it into a dreamy office, a bright playroom, a cozy reading hideaway, or a creative studio! The choice is yours! The backyard is your own private retreat! Step outside to a fully fenced oasis! It is secluded, quiet & beautifully set up for relaxation, entertaining, morning coffee, weekend BBQs or quiet moments alone! And yes, there’s a hot tub! Imagine unwinding here at the end of a long day, enjoying a peaceful soak under the stars. This yard gives you the space to breathe. With front driveway parking, convenience becomes part of your everyday routine. Whether you’re entering the market, expanding your portfolio, or looking for a smart investment with strong rental potential, this home checks every box: updated, affordable, spacious, stylish & move-in ready! In a competitive price range, this one stands out & homes like this don’t wait around. Located steps to Hamilton General Hospital, schools, parks, transit & daily amenities, you’re set up for easy living in a neighbourhood that’s growing fast & offering fantastic value. Come see why this home feels like “the one!” This is where your next chapter begins! (id:63008)
314 Equestrian Way Unit# 13
Cambridge, Ontario
Welcome to this modern style beautiful 3 bedroom plus Den with lots of upgrades and ready to move-in town. This 3-bedroom with Den on main floor and 4-bathroom home offers a great value to your family! Main floor offers a Den which can be utilized as home office or entertainment room with powder room. 2nd floor is complete open concept style from the Kitchen that includes an eat-in area, hard countertops, lots of cabinets, stunning island, upgraded SS appliances, decent living room and additional powder room. 3rd floor offers Primary bedroom with upgraded En-suite and walk-in closest along with 2 other decent sized bedrooms. Beautiful exterior makes it looking more attractive. Amenities, highway and schools are closed by. Do not miss it!! (id:63008)
263 Georgian Drive
Oakville, Ontario
No detail was overlooked in the professional renovation of this luxurious executive townhome. Nestled in the highly desirable Oak Park neighbourhood of Oakville, it offers the perfect balance of convenience and natural beauty, with easy access to local amenities, scenic trails, and parks, as well as being just minutes from major highways. Highlights include Kitchen Aid appliances, elegant porcelain countertops with waterfall edge and backsplash, stunning oak wood flooring, modern lighting, and California shutter throughout. The expansive top-floor patio equipped with a gas line, is ideal for entertaining. Additional storage space is provided with a garage and locker below. (id:63008)
11 Wilbur Drive
Binbrook, Ontario
Welcome to 11 Wilbur, a beautifully updated 3+1 bedroom, 2.5 bath home in one of Binbrook's most established family neighbourhoods. Enjoy a bright foyer with double-door entry, an updated white kitchen (2019) with quartz counters and subway tile backsplash, and hardwood floors on the main and upper levels (2020) . The kitchen walks out to a private, fenced yard with a large concrete patio and double Toja Grid pergola (2020)-perfect for outdoor living. Upstairs offers three spacious bedrooms, including a primary suite with Roman tub and separate shower. The finished lower level adds a rec room and a 4th bedroom with its own walk-in closet. Major updates include: roof (2020), windows (2021), insulated garage door (2021),central air (2018), furnace (2024), and owned hot water tank (2025) . Stamped concrete driveway and walkway with parking for four complete the exterior. Close to schools, parks, shopping, and conservation areas, with easy commuting via the Confederation GO Station-just a 15-minute ride into Hamilton. Move-in ready and perfectly located, 11 Wilbur offers comfort, updates, and convenience in a highly desirable community. (id:63008)
0-1 So Ho Mish Road
Perry, Ontario
Discover the perfect setting for your future home with this **10-acre building lot** in the desirable Emsdale area, just 15 minutes from downtown Huntsville. Ideally situated on a paved, year-round and only seconds from Highway 11, this property offers unbeatable convenience for commuters while maintaining the privacy and tranquility of rural living. With 325 feet of road frontage and stretching 1332 feet deep, the lot provides ample space for your dream build, hobby projects, or a private retreat. The property is well-treed and relatively flat, making development easier and offering natural beauty and privacy. Ready for construction, the lot comes with a completed survey and driveway already in place, so you can start planning your build for spring. Outdoor enthusiasts will love being just a couple of kilometres from public access to beautiful Doe Lake, perfect for swimming, boating, fishing, and year-round recreation. A rare opportunity to secure acreage close to Huntsville-don't miss your chance to build the lifestyle you've been envisioning. (id:63008)
34 - 940 St David Street N
Centre Wellington, Ontario
Available for immediate occupancy and quick closing if necessary. Be the first to live in this brand new 2-bedroom, 2-bathroom end unit stacked townhome overlooking farmland in Fergus's newest completed development Sunrise Grove. This bright, modern single level unit has a great open-concept main level layout with modern finishes throughout. This unit features a modern kitchen with stainless steel appliances and quartz countertops, space for a kitchen table or island, and a bright living area, there is in-suite laundry and storage. There are 2 bedrooms, a balcony off the primary bedroom and a 3-piece ensuite, the second bedroom has a 4-piece main bathroom right next to it. This unit comes with 1 designated parking space and visitor parking is available for guests. This popular community is ideally located just minutes from downtown Fergus, a short drive to Elora and all other local amenities. (id:63008)
66 Chalmers Street S
Cambridge, Ontario
Attention first time buyers, investors or multi generational families. This solid brick bungalow features a full in-law suite with separate entrance. The in-law suite features nice big windows, a large kitchen, huge family room with gas fireplace, 4th bedroom and 3 piece bathroom. The main floor features 3 bedrooms, hardwood floors, 5 piece bathroom and nice size kitchen. Detached oversized garage. Fully fenced yard (part is a new fence); concrete patio with gazebo and large concrete driveway. Parking for at least 6 cars. Fantastic neighbourhood. Close to schools, parks, trails, shopping and more. Brand new furnace and central air (2025). (id:63008)
196 Avondale Street
Hamilton, Ontario
Welcome to this beautifully updated 1.5-storey home featuring 4 bedrooms and 3 bathrooms, offering modern comfort and incredible versatility. Enjoy a newly renovated kitchen, updated roof, and new windows throughout. The finished third floor adds an additional bedroom plus a cozy den—perfect for an office or creative space. The home also includes an in-law suite with a private separate entrance, ideal for multi-generational living or rental potential. An enclosed rear addition provides the ultimate entertaining area, complete with its own entrance, authentic pizza oven, heat, plumbing, and a convenient half bathroom. With plenty of room for lounging or storage, this unique property is designed to meet a variety of lifestyle needs. (id:63008)
119 Hume Drive
Cambridge, Ontario
This beautiful well kept home offers the perfect blend of comfort and elegance in a highly sought after neighborhood. Featuring 3 spacious bedrooms and 4 bathrooms, this home is designed for both family living and entertaining. The main floor boasts a bright living room, a dining room for special gatherings and a welcoming family room with a fireplace. The eat-in kitchen provides plenty of space for casual dining with a walk out to the upper deck to enjoy the morning sun. A bright walk-out basement extends the living space with in- law possibilities, leads to the fenced back yard complimented by a covered deck for even more outdoor enjoyment. With thoughtful design, quality finishes and a great location, this home is truly move in ready. (id:63008)
68 Dodman Crescent
Ancaster, Ontario
Executive end unit townhome in Ancaster! This spacious home offers a bright open-concept layout with oversized windows and plenty of natural light throughout. The main level features a modern kitchen with granite countertops, brand new fridge and stove, a large island and hardwood floors, all complimented by soaring 9 ft ceilings. Upstairs, you'll find 3 bedrooms, including a primary suite with ensuite bath, plus the convenience of a second-floor laundry room. Tucked away in a quiet and family-friendly neighborhood, just minutes from schools, shopping, restaurants, Hamilton Golf & Country Club, Highway 403 & transit to McMaster & Redeemer Universities. Note: Long driveway parking for 2 cars and the garage (total 3 parking spaces). Fully fenced spacious back yard. rent +all Utilities +hot water tank rental. requires Rental application ,single Key ,Id ,job letters, 4 pay stabs, ( Single Key will be done at the end just to verify all information.) (id:63008)
85 Spruce Street Unit# 112
Cambridge, Ontario
MODERN LOFT LIVING! Welcome to this stunning loft, where soaring 16ft ceilings and expansive windows create a bright, airy ambiance. Featuring polished concrete floors, exposed brick, ducts, pipes, and iron columns, this space seamlessly blends original character with modern sophistication. Set within a 1910 fabric weaving factory stylishly converted into loft-style residences, Unit #112 offers over 1,250 sqft of thoughtfully designed living space. This one-bedroom plus den unit includes two full bathrooms, with the upper primary suite featuring a private ensuite. The kitchen is a chef’s dream, boasting an eat-in island, granite countertops, under-cabinet lighting, custom cabinetry, and stainless steel appliances. Above the den, a unique loft space—currently used as a gym—offers endless possibilities, from a cozy reading nook to a creative retreat. Additional conveniences include in-suite laundry, a private front door entry, one outdoor parking space, and a storage unit. Building amenities include a gym and party room. Perfectly located just steps from downtown, enjoy locally roasted coffee, boutique shops, the library, and a leisurely walk across the Grand River Pedestrian Bridge. You’ll also find Gaslight and Spruce Park mere minutes away. Experience the perfect blend of history, charm, and modern living—this loft is truly one of a kind! (id:63008)
220 Bruce Street
Kitchener, Ontario
Fully vacant possession legal detached duplex in desirable Rosemount! This updated bungalow offers a bright 3-bed upper unit and a fully renovated 1-bed lower suite (2020), both with in-suite laundry. Recent major updates include: Furnace & A/C (2025), Water Heater (2024), Roof/Eaves/Fascia (2019), Basement Windows (2014), Egress Window (2020), Deck, BBQ Gazebo & Fence (2014), Front Window Pane (2019), Parging (2015), plus upgraded insulation, plumbing & electrical in the basement (2020). Most appliances were replaced in 2020. The upper unit was cosmetically refreshed in 2020, while the lower unit underwent a complete renovation and legal duplex conversion. Sitting on a fully-fenced 52' x 125' lot with large shed and 4 parking spaces, this property is ideal for investors, mortgage-helper buyers, or multi-generational living. Bright, modern, and truly move-in ready. Set your own rents and start the new year with a fantastic opportunity just minutes to Hwy 85, downtown, parks, schools, and shopping. Some photos are virtually staged. (id:63008)
66 Bay Street S Unit# 612
Hamilton, Ontario
Experience urban chic living at the Core Lofts! This super cool condo boasts a modern industrial vibe with polished concrete floors, soaring 10+ft ceilings with exposed pipes and beams, glass bock accents and floor-to-ceiling windows for a ton of natural light. This 834 sqft unit features 1 bedroom plus a den that can also serve as a home office or an additional bedroom, a 4pc bath, convenient in-suite laundry and an open-concept living and dining area. The kitchen features stainless steel appliances with ample cupboards and storage and the spacious open living area is perfect for entertaining with a Juliette balcony to enjoy west-facing sunset views. Residents enjoy premium building amenities, including a gym, party room, guest suites, and rooftop patio with BBQ perfect for taking in breathtaking city skyline views. The unit include an underground parking spot and convenient lockers on 8th-floor. This sought-after building in a prime downtown location is close to St. Joseph, McMaster and all area hospitals + the David Braley Medicine Centre making it ideal for medical professionals. Within walking distance to the new TD Coliseum, the Convention Centre, the Downtown Core, restaurants, shopping and amenities, Art Gallery of Hamilton, Central Library, Farmers’ Market and just minutes to trendy Locke St S. Public transit direct to McMaster University, Go-transit, and easy access to the 403 make this cool and convenient condo at the Core Lofts the perfect choice to call home! RSA (id:63008)
517 Stanley Street
Port Colborne, Ontario
A HOME WITH ROOM TO LIVE … Set on a generous 66’ x 120’ lot in Port Colborne, 517 Stanley Street delivers the perfect blend of comfortable living, thoughtful updates, and an incredible BONUS FEATURE rarely found at this price point - a 20’ x 30’ insulated, gas-heated DREAM GARAGE with 11’+ ceilings, a mechanic’s pit, and new opener. Whether you’re an auto enthusiast, hobbyist, or simply need serious storage and workspace, this garage is the standout feature that sets this property apart. Inside, the 1669 sq ft fully finished bungalow offers warm, inviting living spaces starting with a bright living room featuring hardwood floors, crown moulding, and a gas fireplace that seamlessly connects to the dining area. The stylish kitchen impresses with QUARTZ countertops, modern backsplash, newer gas stove, and abundant cabinetry & counter space - a practical and attractive hub for everyday cooking. Three bedrooms on the main level include one with original hardwood and two with updated flooring, plus a custom built-in cabinet & closet system in one room for added function. The refreshed 3-pc bath offers a WALK-IN SHOWER with seat and dual linen closets. The finished basement extends your living area with a spacious recreation room warmed by a second gas fireplace, den, a 2-pc bath, workshop, exercise room, laundry, and storage, PLUS a walk-up directly into the garage for easy access. Notable updates include: updated furnace & A/C, owned tankless HWT, front and rear entry doors & more, offering peace of mind and long-term value. A rare opportunity in a mature neighbourhood, ideal for downsizers, first-time buyers, or anyone who’s been waiting for the right home with the right garage. Just minutes to downtown, conservation areas, several beaches, parks, golf, schools & highway access. CLICK ON MULTIMEDIA for virtual tour, floor plans & more. (id:63008)
20 Isherwood Avenue Unit# 1
Cambridge, Ontario
End-unit home offering over 2,000 sq ft of beautifully maintained living space by the original owner. Sun-filled rooms and big bright windows create an inviting atmosphere throughout. The main floor features hardwood maple flooring, tile in the kitchen, and a comfortable layout ideal for everyday living and entertaining. The kitchen is equipped with stainless steel appliances, cherry cabinets topped with granite counters, an eat-in dining space, and a welcoming breakfast bar. From here, access to the backyard makes it easy to step outside and enjoy the deck—an ideal spot for peaceful morning coffee or relaxed outdoor dining. Nearby, the main-floor laundry room provides direct entry to the garage, offering convenience on busy days and easy transitions in all seasons. The primary bedroom includes a generous walk-in closet and a 4-piece ensuite with a soaker tub and walk-in shower. A second 4-piece bathroom serves the main level. The lower level adds exceptional flexibility with a privately situated second bedroom and a 3-piece bathroom - perfect for guests, extended family, or a comfortable home office suite. Warm details such as crown molding, California shutters, and updated window coverings complement the natural light throughout the home. Both the upper and lower levels feature cozy gas fireplaces, and the carpet-free main floor enhances the clean, modern feel. A partially finished basement extends the living space, while a large unfinished storage room with built-in cabinetry offers outstanding organization options. Additional updates include a security system for added peace of mind. This well-cared-for home delivers comfort, functionality, and inviting spaces in every corner. (id:63008)
760 E King Street E
Hamilton, Ontario
This is shared room with another male. Kitchen, Bathrooms are shared as well (id:63008)
25 Main Street Unit# 302
Cambridge, Ontario
Spacious Studio Apartment in the Heart of Downtown Cambridge – All Utilities Included! Welcome to this bright and beautifully maintained studio apartment offering nearly 800 sq ft of open-concept living in the vibrant core of Downtown Cambridge. Perfect for professionals or couples seeking a modern, low-maintenance lifestyle. This thoughtfully designed space features: All utilities included – heat, hydro, water, high-speed internet, and TV Central A/C and heating for year-round comfort Convenient in-suite laundry A generous walk-in closet for ample storage Located steps from cafes, shops, transit, and scenic riverside walks Note: Parking is not included, but spaces can be rented from the nearby city parking lot. Don't miss this rare opportunity to live in a spacious, all-inclusive studio in one of Cambridge’s most walkable and lively neighbourhoods! (id:63008)
27-202 - 1235 Deerhurst Drive
Huntsville, Ontario
Two-bedroom condo unit located on the grounds of Deerhurst Resort. Unit is offered furnished. Buyer responsibile for hydro and natural gas. Heat is base board plus a natural gas fireplace. (id:63008)
795099 East Back Line
Grey Highlands, Ontario
2.7 Acres of Space, Style, and Comfort. Looking for a home that feels like both an escape and a place you can truly live in every day? This red brick Victorian does exactly that. Full of character and smart updates, it blends the warmth of country living with the kind of comfort that makes life easy. Inside, there's room for everyone with four bedrooms, two full baths, and a bright, inviting kitchen with a woodstove and a breakfast nook that opens to a private side yard. Picture morning coffee, evening cocktails, or just watching the seasons shift. Next to the living room, the dining room works perfectly for dinner parties or holiday meals. The real showstopper is the timber frame family room with garden views, the kind of space where you'll find your spot and never want to leave. The primary suite is tucked above it on the second level, and there's also a main floor office, laundry, and attached garage to keep daily life running smoothly. Outside, the courtyard with a decorative pond feels like your own private escape, and the countryside views bring a calm you didn't know you needed. A detached garage with a workshop gives hobbyists or weekend projects plenty of space, and the greenhouse is ready for your next garden season. The long countryside view stretches out beautifully, offering an ever-changing backdrop of open fields that feels peaceful no matter the season. Located on a paved road just minutes to the top of BVSC, the Bruce Trail, and the growing Town of Markdale, where you're close to a new hospital, new elementary school, updated grocery store, and great local shops and restaurants. Full-time or weekend, this is more than a house, it's a lifestyle worth holding onto. (id:63008)
82044 Bluewater Highway
Ashfield-Colborne-Wawanosh, Ontario
This historic stone home, built in the 1890s, sits on 1.2 acres of beautifully treed country space, complete with a meandering stream along the north side. The property is only minutes away from Lake Huron beaches, local trails, golfing, and town amenities. The main level features a large living room with a wood-burning fireplace, a primary bedroom with a 4-piece ensuite, a country-style kitchen, a laundry room, an office area, and a 3-piece bath. The distinctive open living space is highlighted by a spiral staircase leading to a spacious upper-level loft and a generously sized second bedroom. The property also includes an oversized garage/workshop with abundant upper-level loft storage, making it ideal for hobbyists. Zoned AG 4 NE 1, this unique property offers diverse opportunities for its next owner, whether they are looking for a peaceful retreat or an area to cultivate your favorite hobbies. ** This is a linked property.** (id:63008)
2236 Line 34
Perth East, Ontario
Beautiful and modern lower-level 2-bedroom unit built within the last 5 years, offering quality finishes throughout and a bright, open-concept layout. Enjoy a stylish kitchen with contemporary cabinetry, a spacious living area, and comfortable bedrooms designed for easy living. Conveniently located with quick access to both Kitchener and Stratford, making commuting simple. A great option for anyone seeking a well-kept, move-in-ready space in a quiet, accessible location. (id:63008)
2135 Strasburg Road Unit# 9
Kitchener, Ontario
Welcome to the Hearthwood - a stunning 3-bedroom, 2-bathroom lower level unit in a stacked townhome-style condo, perfectly blending urban convenience with natural tranquility. Tucked into the serene Brigadoon Woods, this thoughtfully designed home offers a spacious open-concept layout ideal for both relaxing and entertaining. Step inside to discover generous-sized bedrooms, including a primary suite with ample closet space and a private ensuite. The patio extends your living space outdoors, offering a peaceful retreat surrounded by mature trees and greenery. Enjoy the best of both worlds — nature at your doorstep and all amenities within easy reach. Located close to top-rated schools, shopping, dining, and with quick access to major highways, this home offers exceptional lifestyle and value. Whether you're a first-time buyer, downsizer, or investor, this beautifully maintained condo is a rare opportunity in a sought-after community. Don't miss it! PLEASE VISIT - (((Sales Centre is located at 35 Trillium Drive, Unit 1 in Huron Creek Developments building - lower level ))) (id:63008)
128 Metcalfe Street S
Simcoe, Ontario
This is what it looks like when opportunity knocks! FANTASTIC PROJECT FOR 2026!!! This is your opportunity. This home is 3 bedroom Bungalow sitting on a generous 104.36’ frontage and 163’ depth. x irregular, Also comes with a 24’ x 24’ block garage. Options here are… Possible severance to create 2 lots with 2 single family homes or build semi’s and …BEST OPTION …is you can also buy 132 Metcalfe and add 77.98’ frontage to expand your possibilities with a new 182.34’ frontage lot! Location is perfect! STEPS to Simcoe Square, grocery shopping takeout foods, services, plus the Norfolk Country Fairgrounds (famous Simcoe Fair) and Rec center OR cross the road and feast at the Simcoe Farmers Market! Have the city amenities in a small country setting. This small town is growing…TAKE ADVANTAGE ON THIS OPPORTUNUTY and be a part of its growth! Zoning For the area is R2. Residential See Attachment for more details. (id:63008)
39 Basswood Road
Simcoe, Ontario
Check out this 2,300+ square foot, 4 bedroom, 3 bathroom home located in the desired Woodway Trails community in Simcoe. The main floor features open concept living with a large entry way, main floor laundry, a 2 piece bath, and a cozy living room with vaulted ceilings. The large eat-in kitchen has granite counter tops, a walk-in pantry, as well as patio doors for access to the backyard. The Second floor consists of the large primary bedroom with a 4 piece en-suite and a walk-in closet, 3 additional bedrooms, and a 4 piece bathroom. There is a full partially finished basement. There is a large area currently being used as a gym but could easily be a recreational room. There is a roughed in 2 piece bathroom. It wouldn't take much to completely finish this basement for more living space. Outside this great corner lot location is an attached double car garage and a completely fenced in backyard with a patio and awning. (id:63008)
286 Main Street S
Wellington North, Ontario
This completely renovated and retrofitted building is located in the heart of downtown Mount Forest and offers incredible exposure, foot and vehicle traffic! Currently housing three great businesses, all three tenants have done extensive upgrades and leasehold improvements to their units. All new heating, electrical and plumbing throughout as well as a good roof under approx 10 years old. Parking is available at the rear and front with a pylon sign advertising right on a busy strip of the main street. Two units have access to the rear of the building. (id:63008)
28 Rae Street
Kincardine, Ontario
Great bungalow in the quiet village of Tiverton. Situated on a 59' X 134' lot this 1250 sq. ft. home was built in 2012. The home offers 3 bedrooms, primary has an ensuite bath, open concept kitchen, dining and living room. There is no basement but the crawl space is a perfect spot to use for storage, 200 amp service, newer water heater, newer washer and dryer. Home is connected to natural gas so the heating system is such. The rear deck measures 34' X 12' so plenty of outdoor sitting space. Located a short drive to the beautiful sand beaches in Inverhuron and minutes to Bruce Power or Kincardine. This would make a great started home, retirement home or income property. (id:63008)
31 Raleigh Street
Hamilton, Ontario
This home takes “turn-key ready” to the next level! Every inch of this modern, stylish raised ranch bungalow has been upgraded with care and attention to detail. Step inside to a warm and inviting living room featuring a custom stonewall and cozy fireplace, perfect for relaxing or entertaining. The bright dining area flows into an updated kitchen with newer appliances and plenty of space to cook and connect. The main floor offers three spacious bedrooms and a beautiful 4pc bath. Downstairs, discover a fully finished lower level with three additional bedrooms, a large rec room, a modern 3pc bath, laundry, and tons of storage space, ideal for extended family or guests. Step outside to your private backyard oasis, complete with a 2024 deck, stone firepit, gazebo, and a new hot tub (Oct 2024, drained and winterized). Located in a highly sought-after Hamilton Mountain neighbourhood, this home offers convenience, comfort, and style in one incredible package. Major updates include: fridge (2024), stove & OTR microwave (2025), roof & stone tile (2025), deck (2024), furnace and heat pump (2023) and water heater (under 5 years, owned). Simply move in and enjoy, this one truly checks every box! (id:63008)
206 - 17 Spooner Crescent
Collingwood, Ontario
Welcome to Maintenance-Free Condo Living in the Heart of Collingwood. Discover the charm of Collingwood's sought-after Blue Fairway community with this beautifully appointed 2-bedroom, 2-bathroom condo. Perfectly situated just steps from the stunning Cranberry Golf Course, this condo offers the ultimate blend of luxury, comfort, and convenience. Step inside to an open-concept layout designed for modern living complete with beautiful upgraded lighting, barn doors and window coverings. The stylish upgraded kitchen features a large island, stainless steel appliances, accent lighting and custom cabinetry with updated hardware which is ideal for casual meals or entertaining guests. The bright living room with its cozy fireplace and dining area flows seamlessly together, creating a warm and inviting space. Both bedrooms are generously sized, and the spa-inspired bathrooms offer a touch of everyday indulgence. Extend your living outdoors on the spacious patio with serene distant views of the golf course and Blue Mountain in the distance. Practical touches include elevator access for easy grocery trips, underground parking, and a convenient storage locker. Residents enjoy exclusive access to the outdoor pool and recreation centre, making this the perfect four-season destination. Located close to restaurants, shopping, biking trails, golf, and skiing, this condo places the best of Collingwood right at your doorstep. (id:63008)
223 Homewood Avenue Unit# 1
Hamilton, Ontario
Warm and inviting main floor 1-bedroom unit is located in the highly sought-after Kirkendall neighbourhood, ideal for a single person or a couple. The unit features large living space and lots of natural light, high ceilings, ample storage, in suite laundry and a spacious 4-piece bathroom. Street parking is available at no cost and does not require a permit. Heat and water are included; tenants are responsible for hydro and internet. You have shared use of a huge backyard and a beautiful front porch. Great walkability to trails and the Dundurn stairs. Also pretty much at your doorstep is Batches Bakery, Catalyst Personal Gym, Dundurn Market and LCBO. You're also just a block away from all that Locke Street has to offer. (id:63008)
15 Queen Street S Unit# 1509
Hamilton, Ontario
This fantastic open-concept layout offers a generous living and kitchen area featuring sleek laminate flooring, a convenient breakfast bar, brand-new stainless steel appliances, and a walk-out to a private balcony—perfect for relaxing or entertaining. The primary bedroom boasts a large closet and a luxurious 4-piece ensuite. Enjoy exceptional building amenities including an exercise room, party room, and a stunning rooftop deck with garden space. Located in an unbeatable area close to parks, the library, public transit, recreation centre, schools, shopping, and so much more! (id:63008)
4005 - 21 Widmer Street
Toronto, Ontario
Welcome to 4005-21 Widmer St, a stylish 1-bedroom retreat perched above the city in Toronto's coveted Entertainment District! Located in the iconic Cinema Tower, this suite delivers the full downtown experience with sleek finishes, luxurious amenities & unbeatable location. The smart open-concept layout maximizes every inch of space, while floor-to-ceiling windows flood the interior with natural light & unobstructed views of the city skyline. The pristine kitchen boasts built-in stainless steel appliances, quartz countertops & modern cabinetry. Seamlessly flowing into the bright living room, creating the perfect entertaining space. The bedroom sits just behind a contemporary glass wall, offering privacy without sacrificing the sense of openness, while the bathroom is finished with quartz counters and a deep soaker tub/shower combo. Step out onto your private balcony for your morning coffee or a nightcap above the buzz of downtown. In-suite laundry for your convenience. Living at Cinema Tower means more than just a beautiful home its a complete lifestyle upgrade. Residents enjoy access to a full-sized indoor basketball court, a fully equipped state-of-the-art fitness centre, a steam room and hot tub, a spacious party lounge, a rooftop terrace with BBQs, private screening room, business centre and 24-hour concierge service. Ideally situated just steps from TIFF Bell Lightbox, the CN Tower, Rogers Centre, Scotiabank Arena & Union Station, this location is a walkers paradise surrounded by world-class dining, nightlife, shops and cultural venues. For green space lovers, the charming Grasett Park is just around the corner, adding a touch of tranquility to downtown living. Whether you're a professional seeking a luxurious city base, a first-time buyer looking to enter one of Toronto's most exciting neighbourhoods or an investor eyeing high rental potential, Unit 4005 offers unmatched value, location & lifestyle. Welcome to downtown living at its finest! (id:63008)
29 Kingfisher Drive
Hamilton, Ontario
Presenting a rare opportunity to reside in an exclusive, premier mountain location in Hamilton. This executive semi-detached home, exudes luxury and quality. Just steps away from Limeridge Mall, this small enclave offers unparalleled convenience and prestige. This stunning 1,788 sq. ft. three-bedroom home features 9ft ceilings and exquisite upgrade package of over $95,000 included showcasing top-tier craftmanship. Don't miss your chance to secure this exceptional residence! (id:63008)
11 Silverspring Crescent
Hannon, Ontario
Welcome to this beautifully updated family home offering over 3,000+/- sq. ft. of total living space. The grand entrance and great room feature soaring ceilings that fill the home with natural sunlight, complemented by hardwood floors and an inviting gas fireplace in the open-concept main level. The kitchen boasts granite countertops, stainless steel appliances, updated backsplash, under-cabinet lighting, breakfast bar, and slow-close cabinetry. The primary bedroom showcases vaulted ceilings, a walk-in closet, and a private ensuite, while the fully finished basement (2019) adds incredible living potential with a built-in entertainment wall, electric fireplace, additional bedroom, and full bath. This home offers 3+1 bedrooms and 3+1 baths, main floor laundry, and a double car garage with inside entry and updated garage doors. Recent updates make this property truly move-in ready: new front doors (2025), staircase with iron balusters and refinished treads (2025), solid core shaker doors (2024), carpet (2025), Brazilian Cherry hardwood, modern light fixtures, zebra blinds (2025), and most windows replaced (2024/2025). The roof was replaced in 2018 with 40-year cedar shake shingles and also includes deck armor and ice and water shield treatment. The fully fenced backyard features a patio and gazebo, perfect for outdoor entertaining. Additional highlights include an 8x10 shed. Conveniently located down the street from Our Lady of Assumption and Shannen Koostacian Schools, with Bishop Ryan and Saltfleet High Schools just minutes away. Easy access to the Red Hill Expressway, the Linc, shopping, and more. (id:63008)
210 Highland Crescent Unit# 19
Kitchener, Ontario
Open house Dec 14th Sunday between 1:00pm-3:00pm. Discover this exceptional 3 bedroom 4 bath fully finished townhome offering style, comfort, and unbeatable convenience. Thoughtfully updated from top to bottom, this home features a single attached garage with inside entry and a WALKOUT basement backing onto tranquil greenspace. Perfectly located close to everything you need-schools, shopping, the public library, St. Mary's Hospital, parks, trails, public transit, the community centre, and quick access to the expressway-this home blends nature with everyday convenience. Inside, you'll find laminate flooring throughout the main, second, and lower levels, with durable tile in the entry, kitchen, and bathrooms. The updated kitchen boasts generous counter space, a cozy dining nook, a gas stove with range hood, and a walkout to a private back deck overlooking scenic trail and ravine. The second level offers three well-sized bedrooms, including a spacious primary suite complete with a walk-in closet and a beautifully renovated 3-piece ensuite. The bright fully finished walkout basement adds even more living space, featuring a large family room and direct access to a second outdoor area-perfect for entertaining or relaxing. Additional updates include a furnace and A/C replaced in 2018, included appliances, and central vacuum rough-in. (id:63008)
31 Mill Street Unit# 9
Kitchener, Ontario
FOR LEASE IN THE VIBRANT NEW VIVA COMMUNITY. Experience modern living at VIVA, the newest and brightest addition to Downtown Kitchener. Located on Mill Street, this exclusive community offers the perfect balance of nature, neighbourhood, and nightlife. Step outside and instantly connect with the Iron Horse Trail—ideal for walking, running, and cycling—and enjoy quick access to parks, green spaces, the iON LRT, and all the vibrant amenities that downtown has to offer. Victoria Park is also just moments away, featuring scenic grounds, recreation areas, and seasonal activities. This beautifully crafted Monstera interior model stacked townhome features a bright open-concept main floor designed for both comfort and entertaining. The kitchen is thoughtfully appointed with quartz countertops, a breakfast bar, stainless steel appliances, and ceramic and luxury vinyl plank flooring throughout. Offering 997 sq. ft., this unit includes 1 bedroom + a den—perfect for a home office or reading nook—and 1.5 bathrooms. Live in a professionally landscaped community where peaceful residential living meets the convenience of city life. Whether you’re grabbing your morning coffee, running errands, or heading to yoga in the park, everything is within reach. .Heat, hydro, water, and hot water heater are to be paid by the tenant(s). Good credit is required, and a full application must be submitted. AVAILABLE immediately! Photos are virtually staged AND a likeness from exact same unit. (id:63008)
558 Barnaby Street
Hamilton, Ontario
Charming 2-bedroom, 1½-storey home in the heart of Parkview, Hamilton’s East End! A great opportunity for first-time homebuyers, value-driven homebuyers, investors, and renovators to add their personal touch. This home features two bedrooms on the main floor with a cozy, functional layout, and a half-story offering an open canvas for your personal touch or additional storage. The rear yard with a deck is perfect for relaxing or entertaining, and the private single-car driveway provides convenient off-street parking. Located in a quiet, established Parkview neighbourhood—close to parks, schools, public transit, and shopping. Enjoy convenient QEW Toronto and QEW Niagara access from Nikola Tesla Blvd, plus quick access to the Red Hill Valley Parkway for effortless commuting. Some photos have been virtually staged to help illustrate the potential of the home; buyers should not rely on these images as exact representations. All inclusions are in “as is” condition. All sizes approximate and irregular. (id:63008)

