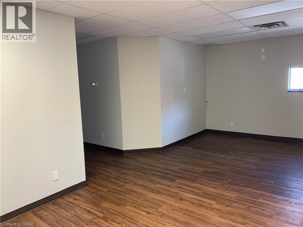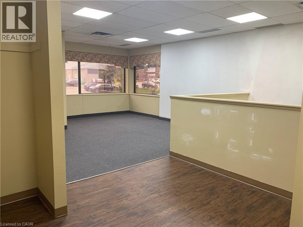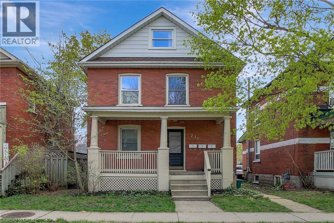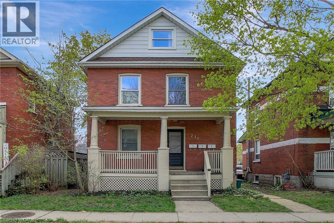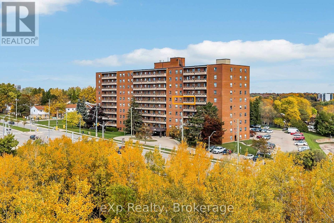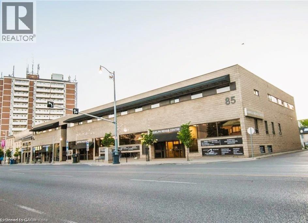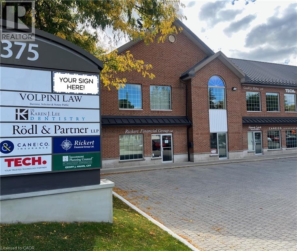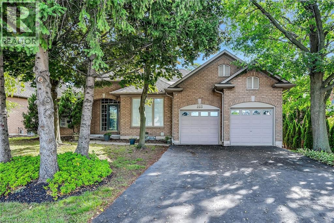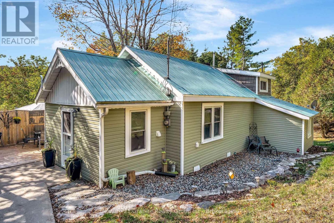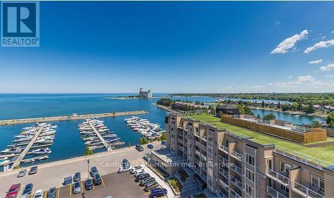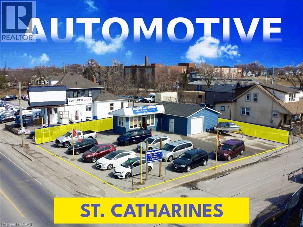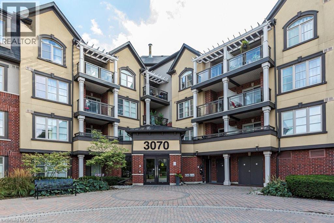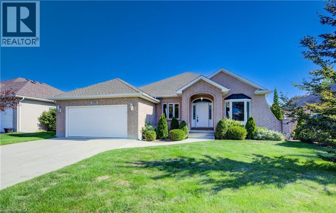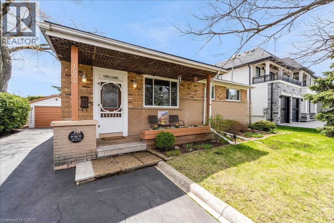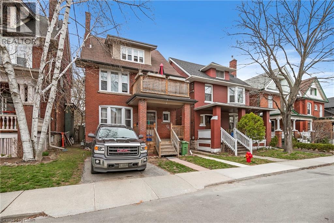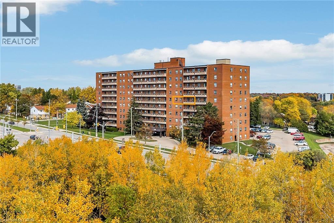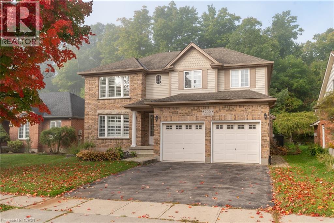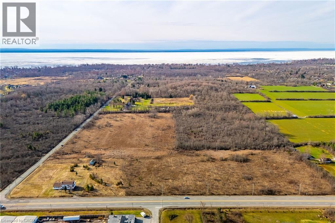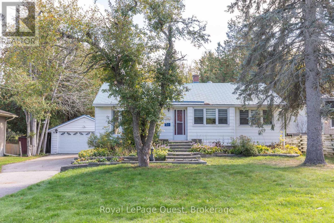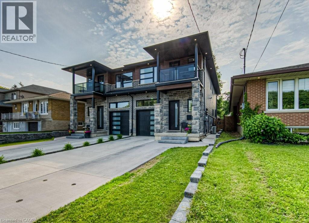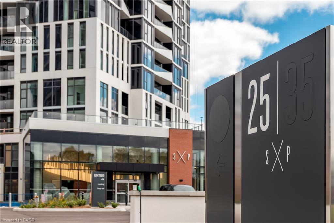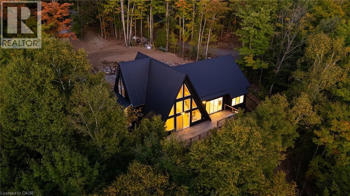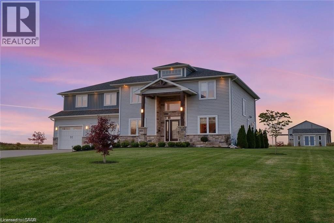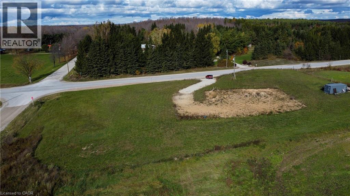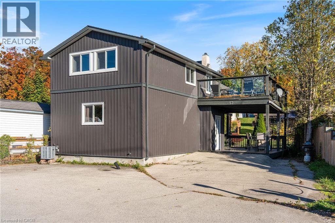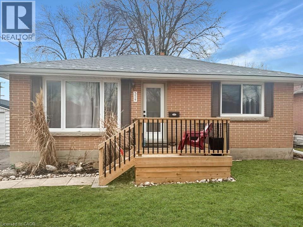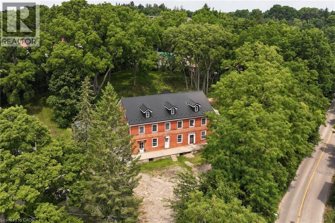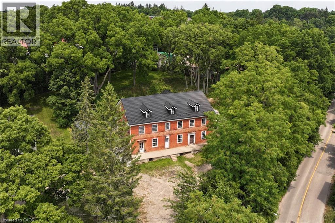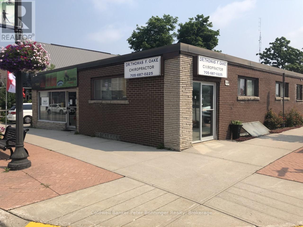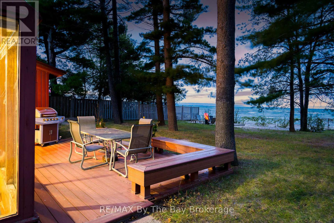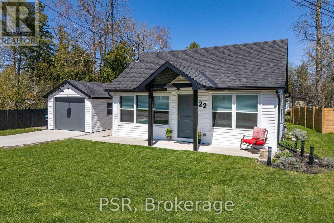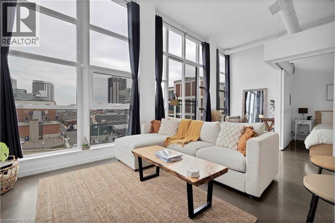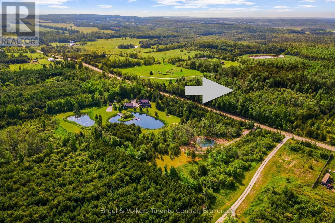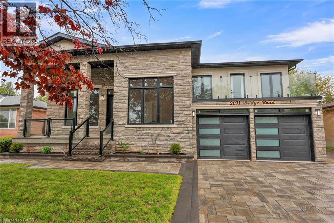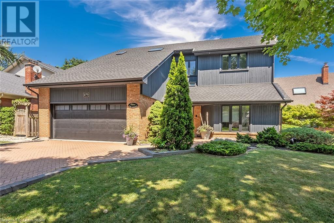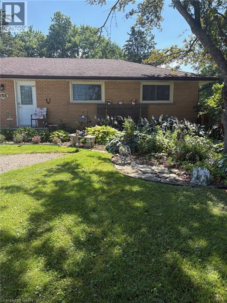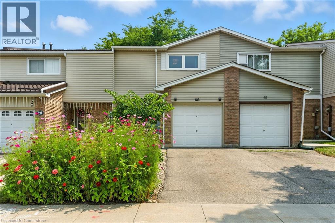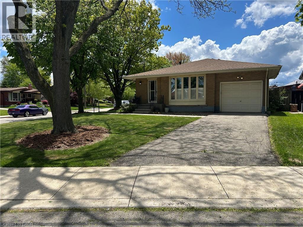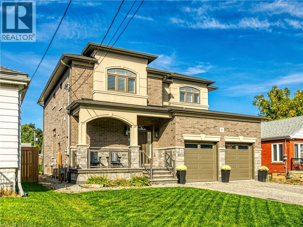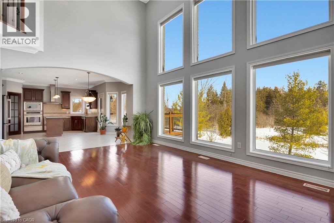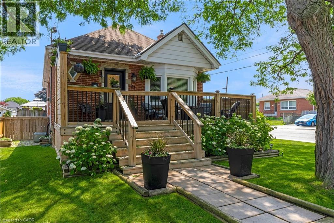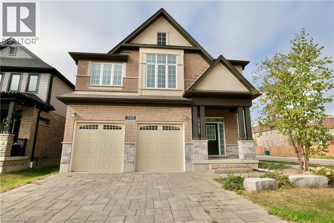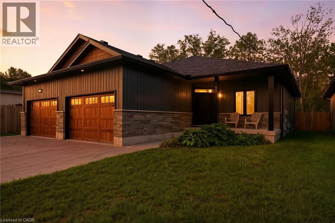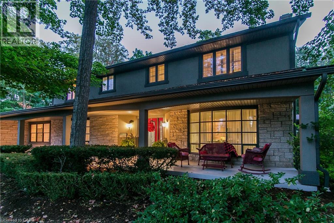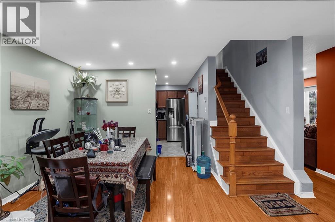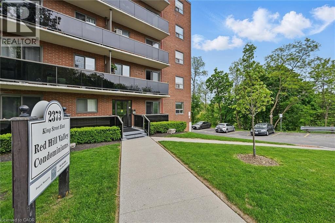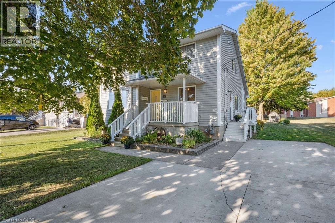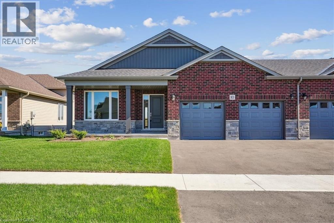85 Norfolk Street Unit# 202
Guelph, Ontario
Large office available at Norfolk Medical Centre. Sound proof office. Professionally managed. Minutes to downtown Guelph. Landlord willing to renovate. Ask about rental incentives for this unit. (id:63008)
85 Norfolk Street Unit# 201
Guelph, Ontario
Large office available at Norfolk Medical Centre. Sound proof office. Professionally managed. Minutes to downtown Guelph. Landlord willing to renovate. Ask about rental incentives for this unit. (id:63008)
211 Dolph Street N
Cambridge, Ontario
Welcome to 211 Dolph St N, a fantastic opportunity for savvy first-time homebuyers and investors alike! This legal duplex offers two spacious units, upper unit featuring 2 bedrooms and 1 bathroom, main unit featuring 3 bedrooms and 2 bathrooms making it an ideal setup for families or individuals looking for comfortable living spaces. With the versatility to live in one unit while renting out the other, or to rent both units for maximum income potential, this property caters to a variety of living arrangements. Its prime location in Cambridge offers a steady rental market, and a great way to break into real estate. This duplex is not just a property; it's an opportunity to build wealth and create a comfortable living environment. Don’t miss your chance to own this incredible investment! (id:63008)
211 Dolph Street N
Cambridge, Ontario
Welcome to 211 Dolph St N, a fantastic opportunity for savvy first-time homebuyers and investors alike! This legal duplex offers two spacious units, upper unit featuring 2 bedrooms and 1 bathroom, main unit featuring 3 bedrooms and 2 bathrooms making it an ideal setup for families or individuals looking for comfortable living spaces. With the versatility to live in one unit while renting out the other, or to rent both units for maximum income potential, this property caters to a variety of living arrangements. Its prime location in Cambridge offers a steady rental market, and a great way to break into real estate. This duplex is not just a property; it's an opportunity to build wealth and create a comfortable living environment. Don’t miss your chance to own this incredible investment! (id:63008)
605 - 1100 Courtland Avenue E
Kitchener, Ontario
All-inclusive living at its best! This sun-filled, 2-bedroom condo is ready for you to move right in. Beautiful flooring, updated finishes and fixtures, and stylish touches that elevate the space. Located on the 6th floor, the unit boasts a bright exposure, flooding the space with natural light. Enjoy your morning coffee or evening unwind on the roomy private balcony. Inside, you'll find a clean, carpet-free layout with plenty of storage. Residents can take advantage of great building amenities, including an outdoor pool, fitness center, sauna, and party room. The location couldn't be more convenient! Steps to the LRT, and close to Fairview Mall, grocery stores, schools, parks, and all your everyday essentials. Quick access to Highway 8 and the 401 makes commuting a breeze. Condo Fees include heat, hydro, water, and much more. Everything is taken care of - just move in and enjoy hassle-free living! (id:63008)
85 Norfolk Street Unit# 303
Guelph, Ontario
Large office available at Norfolk Medical Centre. Sound proof office. Professionally managed. Minutes to downtown Guelph. Landlord willing to renovate. Ask about rental incentives for this unit. (id:63008)
375 University Avenue E Unit# 204b
Waterloo, Ontario
Second floor professional office space in a well known, award winning building. Located just seconds from Hwy 85, the high traffic intersection of University Avenue E. and Bridge Street W., sees over 40,000 vehicles daily. Join successful businesses such as Denomme Law, Rickert Financial, Geoff J. Hahn, Fritsch Laitar & Karac CPA, Cane & Co. Insurance, DM Valve and Techdot. Ideal for medical office, professional office or personal services and many other uses. (id:63008)
223 Greenbriar Road
Ancaster, Ontario
Welcome to this rare to find charming brick bungalow in Ancaster, offering comfortable and versatile living. This home features 4 bedrooms, 2 on main floor plus 2 in lower level and 3 full bathrooms. The main floor boasts a spacious living room with fireplace, private dining room, 2 bedrooms including the primary bedroom with ensuite bath and walk-in closet, convenient main floor laundry room and a well-appointed kitchen with walk-out to your private backyard, ideal for outdoor relaxation and entertaining. The fully finished basement with in-law suite potential includes a large recreation room, great for family gatherings or movie nights, along with an additional large office space, perfect for remote work or study, 2 spacious bedrooms and a 3-piece bathroom. With a double car garage, there’s plenty of room for parking and storage. Both floors about 2,892 sq ft of comfortable living. This lovely home is ideally located with quick access to the highway, making commuting a breeze, and is close to shopping, golf courses, and scenic trails, offering something for everyone. Don’t miss the opportunity to make this well-maintained bungalow your next home! (id:63008)
91 Pine Avenue
Dysart Et Al, Ontario
Move-In Ready Charm in the Heart of Haliburton Village! Looking for the perfect blend of modern updates, low-maintenance living, and walkable convenience? This fully renovated 3-bedroom, 1-bathroom home is ready to welcome you with open arms. Step inside to a bright, open-concept main floor where the living, dining, and kitchen flow seamlessly together. A spacious foyer, walk-in pantry, and main floor laundry add ease and functionality. All the big-ticket updates have been done for you electrical and plumbing were updated within the last 10 years, making this truly a turnkey home. Upstairs, you'll find a versatile retreat: use it as a primary bedroom or cozy family room, complete with a massive walk-in loft for all your storage needs. Outside is where the magic happens. Forget mowing lawns this home is designed for enjoyment, not chores. The backyard is a large covered deck that fills the entire space, bordered by privacy fencing, mature trees, and outdoor solar lighting. Its your own private oasis, perfect for relaxing or entertaining year-round. And the location? Unbeatable. Just a 5-minute walk brings you to downtown shops, the library, tennis courts, and the public beach. Listen to the sounds of Music in the Park from your own backyard or take part in the many festivals and events Haliburton is known for, all just steps from your door. With low taxes under $1000 and very little yard work, this home is ideal for the busy professional, retiree, or anyone who craves outdoor space without the upkeep. Turn the key, unpack, and start living your best life today! Shared well. (id:63008)
5117-5119 - 9 Harbour Street
Collingwood, Ontario
3 WEEK FRACTIONAL OWNERSHIP AT Collingwood's only waterfront resort. Available weeks are #39, #40& #50 (4th week of September, 1st week of October and 2nd week of December). Flexible ownership allows use of weeks as scheduled, or exchanged locally or traded internationally! Not able to book your stay? You can add your unit to a rental pool & make an income. Owners can either rent the 2 units or rent 1 & use the other. With lock off feature, this 2/bed 2/bath 2/kitchen unit can be transformed into a bachelor & 1 bedroom apartment. Bachelor suite has 2 queen beds & a kitchenette. The 1 bedroom unit offers living room w/pull out sofa, electric fireplace, full kitchen w/dishwasher, fridge, stove, microwave, washer/dryer, large main bedroom w/king size bed & 4pc bathroom with a beautiful glass wall shower. Fully furnished units are maintained by the resort. Amenities include access to pool area, rooftop patio & track, gym, restaurant, spa & much more! Close to Blue Mountain, Wasaga Beach, local trails, beaches, restaurants & shopping. Very motivated seller! This is a fractional ownership property, not a timeshare, therefore Owners are on title (id:63008)
394 Merritt Street
St. Catharines, Ontario
Possible VTB (Vendor Take Back financing)___Ideal property to acquire and establish a used car sales business___with the option to purchase (additional) an established Clean And Shine Auto Sales Limited, including OMVIC dealer license (in good standing)___The business has been successfully operating since 1973 with a loyal customer base___Traffic count 20,000 vehicles/day approx___Merritt St. is a central hub, close to Brock University, Niagara College, the Meridian Centre, and Pen Centre Mall, highway access is 4 minutes away___Merritt St. is located 16 minutes from Niagara Falls, 20 minutes from Niagara-on-the-Lake and Wine Country, 29 minutes from the US/Canada border---A New close by GO Train station is currently under construction. (id:63008)
3070 Rotary Way Unit# 401
Burlington, Ontario
Welcome to this beautiful penthouse-level condo located in the highly sought-after Alton Village community. This bright and spacious unit features an open-concept layout that seamlessly blends the living, dining, and kitchen areas — perfect for entertaining family and friends. The modern kitchen boasts granite countertops, a breakfast bar, stylish backsplash, ceramic tile flooring, under-valance lighting, and upgraded cabinetry. Enjoy elegant engineered hardwood flooring throughout the main living areas. Retreat to the serene primary bedroom featuring a striking Palladium window, a generous walk-in closet with custom built-ins, and easy access to a 4-piece bathroom. The convenience of in-suite laundry is included with a stacked washer and dryer in a dedicated laundry room. Step through sliding doors to your private, covered balcony offering beautiful views — an ideal spot for morning coffee or evening relaxation. This low-rise condo offers the perfect blend of comfort, style, and convenience in one of Burlington’s most desirable communities. (id:63008)
430 Caryndale Drive
Kitchener, Ontario
1/3 OF AN ACRE IN THE CITY. WELL KEPT CUSTOM BUILT BUNGALOW WITH A WALKOUT BASEMENT. A RARE OPPORTUNITY ON A DESIRABLE STREET. Welcome to this 3-bedroom, 3-bathroom bungalow offering over 3,000 sq. ft. of finished living space. This home features a spacious layout designed for comfort and functionality. The large, welcoming foyer leads into the bright kitchen with luxury vinyl flooring, ample built in cabinetry, and convenient access to the garage. The adjoining living and dining areas are filled with natural light from large windows overlooking the backyard. The dining area also provides a walkout to the upper deck — perfect for entertaining or relaxing outdoors with family and friends. The main-level primary bedroom offers three large windows, a generous walk-in closet, and a luxurious 4-piece ensuite complete with a soaker tub, under-sink storage, and a glass stand-up shower. The fully finished walkout basement expands your living space with a cozy gas fireplace, a spacious third bedroom, a tucked-away office with double doors, a laundry area, and abundant storage space. Enjoy the beautifully landscaped backyard with a newly built deck, ideal for gatherings. Major updates include a new roof (2019) and furnace and A/C (2022). Conveniently located near Highway 401, shopping, parks, golf, and more — this family home truly is a must see! (id:63008)
1504 Bridge Road
Oakville, Ontario
Endless opportunity awaits, welcome to this beautifully cared-for bungalow offering over 1,600 square feet of versatile living space across two levels. Whether you’re a family looking for comfort, a downsizer craving ease, or a buyer ready to create something truly your own, this home delivers the perfect canvas. Set on a generous lot in one of Oakville’s most desirable neighbourhoods, this property is an incredible opportunity for builders, renovators, or anyone with vision or simply move right in. The main floor features a bright, open layout with seamless flow between the kitchen, dining, and living areas - ideal for entertaining or relaxed everyday living. Enjoy quiet mornings on the private front porch or unwind in the backyard surrounded by mature trees and lush perennials for total privacy. The main-floor primary bedroom opens to a two-level deck with a vine-covered pergola, creating the perfect spot for coffee, cocktails, or enjoying a dip in the hot tub. The lower level adds plenty of flexibility with a large rec room (gas line ready for a future fireplace), a spacious office or potential bedroom, and a convenient 3-piece bath. With pot lights and generous natural light, this home feels warm and welcoming throughout. A detached garage provides excellent storage and parking, and the property has been lovingly maintained, ready for its next chapter. Located just minutes from Bronte Harbour, Coronation Park, and Downtown Oakville, with easy access to trails, shopping, and highways, this home combines potential, privacy, and prime location. Your chance to make this bungalow your own has arrived. (id:63008)
62 Barnesdale Avenue S
Hamilton, Ontario
Welcome to 62 Barnesdale Ave! Rare, LEGAL, non-conforming triplex In a terrific area of Hamilton. Well-kept tenanted building; tenants willing to stay. Shared laundry, Parking for 4 cars, Updated and ready for the new investor to enjoy! Property generates $50,000+ per year in Rents!! Don't miss this amazing opportunity! (id:63008)
1100 Courtland Avenue E Unit# 605
Kitchener, Ontario
All-inclusive living at its best! This sun-filled, 2-bedroom condo is ready for you to move right in. Beautiful flooring, updated finishes and fixtures, and stylish touches that elevate the space. Located on the 6th floor, the unit boasts a bright exposure, flooding the space with natural light. Enjoy your morning coffee or evening unwind on the roomy private balcony. Inside, you'll find a clean, carpet-free layout with plenty of storage. Residents can take advantage of great building amenities, including an outdoor pool, fitness center, sauna, and party room. The location couldn't be more convenient! Steps to the LRT, and close to Fairview Mall, grocery stores, schools, parks, and all your everyday essentials. Quick access to Highway 8 and the 401 makes commuting a breeze. Condo Fees include heat, hydro, water, and much more. Everything is taken care of - just move in and enjoy hassle-free living! (id:63008)
200 Mcmeeken Drive
Cambridge, Ontario
Welcome to 200 McMeeken Drive! This exceptional 3+1 bedroom home is set in one of Hespeler’s most desirable neighbourhoods. Backing onto greenspace, with a fully finished in-law suite, double car garage, and over $150,000 in 2024 renovations — this one is a rare find. Check out our TOP 6 reasons why you’ll want to make this house your home! #6: PRIME LOCATION Tucked away on a quiet street, you’re just minutes from the 401, top-rated schools, parks, trails, and all the amenities Hespeler has to offer. Whether commuting or exploring, this location makes life convenient. #5: BACKYARD OASIS Your private retreat features a 12x25x5' inground sports pool, hot tub, gazebo, terraced gardens, raised deck, interlocking patio, and pool shed. With no rear neighbours, you’ll enjoy peace and privacy all year round. #4: FULL MAIN-FLOOR RENO The heart of the home has been completely updated with a brand-new 2024 custom kitchen featuring quartz countertops, sleek cabinetry, large island with breakfast bar, coffee bar, and open flow into the family room with built-in shelving and cozy gas fireplace. #3: SPACIOUS & FUNCTIONAL LAYOUT With 3+1 bedrooms and 3.5 baths, this home has room for everyone (Option to build 4th bedroom in loft). The grand open staircase, vaulted ceilings, bright dining room, and main-floor laundry/mudroom with garage access make day-to-day living effortless. #2: PRIVATE IN-LAW SUITE The lower-level in-law/guest suite offers a full kitchen, dining and living space, 3-piece bath, bedroom, and its own laundry — perfect for extended family, guests, or rental income. #1: OVERSIZED GARAGE & STORAGE The double garage boasts high ceilings, built-in shelving, a man door, and a separate staircase to the lower level — making storage and access simple and organized. This beautifully renovated property blends style, function, and lifestyle — ready to welcome its next family. (id:63008)
N/a Garrison Road
Fort Erie, Ontario
Rarely offered 49 Acre parcel of land directly across from proposed urban boundary expansion. Close proximity to urban centre and existing residential as well as easy access to QEW and Peace Bridge connecting Fort Erie to the US/Buffalo Border. 860 feet of frontage along highly trafficked Garrison Road. RU Zoning (id:63008)
59 Fittons Road E
Orillia, Ontario
Located in one of Orillia's most sought-after neighbourhoods, this 3 bedroom, 2 bathroom raised bungalow offers excellent potential for buyers looking to update and make it their own. The main level features 3 spacious bedrooms, including a primary bedroom with an ensuite, a bright living and dining room and kitchen with a pass-through window to the family room that leads to a large back deck and beautiful private backyard. The spacious basement is unfinished, providing a great opportunity to add additional living space and create a custom layout to suit your needs. Set on a beautiful large 200' deep lot and a detached garage with an attached shed, this home offers ample outdoor space, storage and parking. Situated in an ideal location in the north ward providing easy access to schools, parks, shopping and amenities. (id:63008)
81 Fifth Avenue
Kitchener, Ontario
Step into this beautifully crafted, custom-built legal duplex that perfectly blends modernity with thoughtful, functional design and income potential. Built only 3 years ago, this modern stunner spans over 3,100 sq. ft. total space and offers the flexibility to comfortably share space with extended family or benefit from a mortgage helper—while maintaining privacy with separate entrances. The main floor features a bright, open-concept layout anchored by a large island, stainless steel appliances, sleek cabinetry, and a generous walk-in pantry. 9’ ceilings, upgraded 8’ doors, and 8’’ baseboards elevate the living space with a refined finish. Upstairs, you'll find three spacious bedrooms, upper-level laundry, and a large family room that opens onto a glass balcony. The primary bedroom includes a luxurious ensuite with a freestanding bathtub, sauna, and walk-in tiled shower. Outside, the rear yard features a concrete patio and walkway and can easily be subdivided into a fully fenced yard. The lower-level unit which is over 1,000 sq. ft. has an excavated garage for extra space, a separate furnace and ductwork, a large bedroom with oversized windows, a tiled shower, private laundry, and a full kitchen. The party wall has upgraded insulation, Sonopan soundproofing with resilient channel on all levels. Built with intention, high-end finishes, and quality throughout, this home is perfect for families or buyers seeking a smart investment in a family-friendly community—close to highway access, schools, shopping, and parks. (id:63008)
25 Wellington Street S Unit# 510
Kitchener, Ontario
Brand new from VanMar Developments! Stylish 2 Bed, 2 Bath Corner Suite with Parking at DUO Tower C, Station Park. 768 sf interior + private balcony. Open living/dining with modern kitchen featuring quartz counters & stainless steel appliances. Primary bedroom with extra large naturally lit ensuite.In-suite laundry. Station Park amenities include: peloton studio, bowling, aqua spa & hot tub, fitness, SkyDeck outdoor gym, yoga deck, sauna &much more. Steps to schools, shopping, restaurants, transit, Google & Innovation District. (id:63008)
1295 Wenona Lake Road
Haliburton, Ontario
Rare opportunity to own a custom 3-bedroom, 2-bath A-frame + modern hybrid lakefront retreat on spring-fed Wenona Lake - where thoughtful design & exceptional craftsmanship converge in Haliburton's pristine natural setting. This professionally designed residence, completed Oct 2025 by Bridgeco Homes, beautifully blends architectural impact w/ refined comfort & timeless quality. Entering through a bright foyer & well-appointed mudroom, the space flows seamlessly toward a chef-inspired kitchen w/ wet island, brand-new appliances, soft-close cabinetry & generous quartz countertops. Designed w/ entertaining in mind, walk-in pantry provides practical storage & roughed-in versatility for future expansion. Open concept living/dining grand room is anchored by a 500+ sq ft loft above, pine-clad cathedral ceiling & dramatic wall of feature windows that bathe the space w/ natural light. Spacious primary features walk-out to balcony, large walk-in closet & spa-like 5 pc ensuite w/ double vanity, oversized walk-in shower & dreamy freestanding tub w/ breathtaking views of forest & lake. Two additional main floor bedrooms w/ ample closet, stylish 3-piece bath w/ pocket door & main floor laundry adds comfort & everyday ease. Built to exceed expectations both aesthetically & structurally, this home features ICF for superior efficiency, complemented by steel roof & siding for exceptional durability & minimal maintenance. Lower level offers blank canvas for future customization w/ high ceilings, cold room & walk-out to the lake. Surrounded by maple, birch & pine trees w/ west-facing lake frontage, the property enjoys spectacular sunsets & star-filled night skies. Nature is at your doorstep w/ year-round municipal road access. Perfect for private escapes or unforgettable gatherings w/ family & friends, this architectural lakefront retreat offers a unique chance to create your family's legacy on Lake Wenona. Truly a must-see property w/ unique possibilities. Luxury Certified. (id:63008)
51048 Ron Mcneil Line
Malahide, Ontario
WELCOME TO THIS BEAUTIFUL DETACHED HOUSE ON AN ESTATE LOT WITH 4350 SQFT OF LIVING SPACE WITH BEAUTIFUL UNOBSTRUCTED SUNSET VIEWS. THIS IS A HOUSE YOU WILL FALL IN LOVE WITH! THIS HOUSE FEATURES A SPACIOUS PRACTICAL LAYOUT WITH A HUGE GOURMET CHEF'S KITCHEN, SEPARATE LIVING, FAMILY, OFFICE & OAK STAIRS LEADING TO 5 SPACIOUS BEDROOMS. THE MASTER FEATURES 5PC EN-SUITE AND HIS/HERS CLOSET. THIS HOUSE FEATURES TONS OF UPGRADES, INCLUDING HARDWOOD FLOORS, QUARTZ COUNTERTOPS, HIGHEND STAINLESS STEEL APPLIANCES, ISLAND, POT LIGHTS, & SMART SPRINKLER SYSTEM. STAINLESS STEEL APPLIANCES, 2 FIREPLACES, SMART HOME WITH ALEXA, SMART GARAGE DOOR OPENERS, MOTION SENSORS , RING SECURITY SYSTEM OWNED, PROJECTOR ON DECK, SMART LOCKS , ECO BEE SMART THERMOSTAT, 52 SMART IRRIGATION SPRINKLERS & LOTS MORE. A SHORT DRIVE TO THE UPCOMING VW BATTERY PLANT IN ST.THOMAS. NOTE: PICTURES ARE FROM PREVIOUS LISTING. (id:63008)
409006 Grey Road 4
Feversham, Ontario
Discover the perfect blend of country tranquility and convenience with this 1.27-acre vacant building lot on Grey Road 4 — ideally situated less than 30 minutes from Shelburne, Collingwood, Blue Mountain, and Thornbury. This beautiful parcel offers a gently sloping landscape with natural charm and a great canvas for your dream home or weekend retreat. A laneway has already been installed, adding convenience and accessibility to your future build. With year-round road access, hydro available at the road, and endless rural views, this property combines the best of peaceful country living with easy access to shops, dining, and recreation in nearby communities. Whether you’re ready to build now or invest for the future, this is an excellent opportunity in a desirable and growing area of Grey County. (id:63008)
52 River Drive
Port Dover, Ontario
Totally upgraded home on the water in beautiful Port Dover! What a location!- Boating, fishing, swimming, the beach and shopping are just a few mins away. Located on the channel & right next door to the Dover Yaught Club- A short boat ride takes you out to the lake. No need to pay docking fees-Park your boat & step up to your 380 sq ft deck with secured storage area. From there through the double door entry into the reinvented open concept main level. The living area features 3/4 inch hardwood flooring, pot lights, NG Fireplace with dry stack stone & barn beam mantel. The Hardwood continues into the new kitchen that showcases ample cabinetry, granite counters, island & mirrored glass backsplash. A two-piece bath with oversized porcelain tile completes this level. Oak stairs lead to the bright 2nd level landing that offers double door access to the 435 sq ft two tiered upper deck with glass wrap around railing system. Take in the amazing nautical views & entertain family & friends from both upper & lower decks. The second floor also offers two good sized bedrooms both have hardwood flooring and offer great views of the channel. A 4 piece bath with granite counter vanity and convenient laundry rm complete this package. Shingles, A/C, furnace, flooring, doors, kitchens, baths, windows (2018) and the list goes on...Many opportunities exist for this property including cottage, year round residential living or investment. Come see what other great features this home has to offer! (id:63008)
356 Clarke Street
Woodstock, Ontario
Cozy 2+1-Bed, 2-Bath Home with Fenced Backyard Welcome home to this charming and well-maintained property. The main level features two comfortable bedrooms and a full bathroom on the main floor, while the finished basement includes a third bedroom and an additional full bath, perfect for guests, a home office, or extra living space. Step outside to enjoy a fully fenced, spacious backyard—great for relaxing, and entertaining. This home offers a wonderful blend of comfort and functionality in a convenient location close to local amenities. (id:63008)
38 Shirk Place
Kitchener, Ontario
Discover the one-of-a-kind Jacob Shoemaker estate built in 1840, a beautifully restored 1,500 sq ft luxury guest suite plus over 8,000 sq ft of unfinished space bursting with potential all nestled on a pristine 3/4 acre lot. Set in a legal four-plex on a private lot, this historic Georgian building pairs timeless character with modern sophistication. In 2021, the guest suite was fully renovated and showcases exceptional craftsmanship: in-floor heated bathroom, black walnut vanity, curbless shower with niche lighting, maple window sills, custom trim, elegant Adorne switches, and designer lighting throughout. The chef’s kitchen features a gas range, 36 fridge, 8' maple island, counter-to-ceiling tile, custom hood, kick/valence/up lighting, and a pantry with custom drawers. Enjoy an open-concept layout, custom wood beams, main-floor laundry, custom walk-in closet, and a finished loft with exposed brick. The main building is a blank canvas of architectural beauty—with original triple brick walls, soaring timber-framed ceilings, and exposed beams providing a rich architectural foundation. The bones are solid, the spaces are grand, and the light pours in through tall sash windows that frame tree-lined views. Historic millwork, wide-plank floors, and vintage fireplaces offer the character modern builds can’t replicate. This property is ideal for investors, custom builders, or creative homeowners who want to build a masterpiece—from boutique guesthouses to a spectacular personal residence. Whether your vision includes a gourmet kitchen, a multi-car garage, a private gym, or a 2nd & 3rd floor balcony, the space is here! Tucked away on a private, forested lot offering peaceful seclusion just minutes from city amenities—perfect for those seeking a prestigious estate with character and presence. This property offers both immediate comfort and long-term creative freedom—a true masterpiece in the making which you'll need to see for yourself to truly appreciate. (id:63008)
38 Shirk Place
Kitchener, Ontario
Discover the one-of-a-kind Jacob Shoemaker estate built in 1840, a beautifully restored 1,500 sq ft luxury guest suite plus over 8,000 sq ft of unfinished space bursting with potential all nestled on a pristine 3/4 acre lot. Set in a legal four-plex on a private lot, this historic Georgian building pairs timeless character with modern sophistication. In 2021, the guest suite was fully renovated and showcases exceptional craftsmanship: in-floor heated bathroom, black walnut vanity, curbless shower with niche lighting, maple window sills, custom trim, elegant Adorne switches, and designer lighting throughout. The chef’s kitchen features a gas range, 36 fridge, 8' maple island, counter-to-ceiling tile, custom hood, kick/valence/up lighting, and a pantry with custom drawers. Enjoy an open-concept layout, custom wood beams, main-floor laundry, custom walk-in closet, and a finished loft with exposed brick. The main building is a blank canvas of architectural beauty—with original triple brick walls, soaring timber-framed ceilings, and exposed beams providing a rich architectural foundation. The bones are solid, the spaces are grand, and the light pours in through tall sash windows that frame tree-lined views. Historic millwork, wide-plank floors, and vintage fireplaces offer the character modern builds can’t replicate. This property is ideal for investors, custom builders, or creative homeowners who want to build a masterpiece—from boutique guesthouses to a spectacular personal residence. Whether your vision includes a gourmet kitchen, a multi-car garage, a private gym, or a 2nd & 3rd floor balcony, the space is here! Tucked away on a private, forested lot offering peaceful seclusion just minutes from city amenities—perfect for those seeking a prestigious estate with character and presence. This property offers both immediate comfort and long-term creative freedom—a true masterpiece in the making which you'll need to see for yourself to truly appreciate. (id:63008)
200 Muskoka Road N
Gravenhurst, Ontario
Professional office space available in a high-visibility location on Gravenhurst's main street Muskoka road! This well-designed unit offers excellent exposure and convenient access for clients and employees. Unit Features: Reception area, Waiting room, Three private offices, Kitchenette, Main-floor access on a high-traffic corridor. Monthly Lease Rate: $1,250. Included in Rent: Heat and water. Usage Ideal for professional services such as medical, legal, accounting, or administrative operations looking to establish or expand in the heart of Gravenhurst. For additional information or to arrange a viewing, please contact the listing agent. (id:63008)
156 Santos Lane
Wasaga Beach, Ontario
A rare opportunity to secure a sandy 3-season beachfront cottage on Georgian Bay ideal for both lifestyle and long-term value. With full municipal water and sewer services, this property is all about location and potential. Set on a quiet private lane with direct access to the sandy shoreline from your backyard (no roads to cross), it offers panoramic views of Georgian Bay and The Blue Mountains, with spectacular sunsets.The existing 4-bedroom, 2-bath cottage (approx. 1,200 sq. ft.) provides a foundation for your vision: renovate and embrace its relaxed beachside charm, or design and build a new custom waterfront retreat or estate tailored to your lifestyle. Expansive windows capture sweeping water views and fill the interior with natural light, while the open layout offers flexibility for reimagining. Here you'll enjoy the best of both worlds a tranquil residential setting in Wasaga's sought-after east end, yet only minutes to shopping, dining, golf, trails, and the marina. Stroll straight from your backyard to the waters edge and experience the rare combination of sandy beachfront, privacy, and residential charm that makes this location so special. Exciting redevelopment is also underway at Wasaga Beach's main end, including plans for a 150-room boutique Marriott hotel, condos, and new commercial spaces at Beach 1, further enhancing the areas appeal and long-term desirability. A unique chance to invest in sandy Georgian Bay waterfront with spectacular views, direct beach access, and lasting value. (id:63008)
22 Jane Street
Collingwood, Ontario
Nestled at the end of a quiet dead-end street and surrounded by nature, this bright and beautifully updated 2-bedroom, 1-bathroom bungalow offers the perfect blend of tranquility and convenience. Back yard is a spacious serenity zone. Elegant landscaping frames the property. Whether you're a first-time buyer, looking to downsize, or searching for a relaxing cottage getaway, this low-maintenance home checks all the boxes. Fully renovated and reconstructed in 2021, the home features hardwood floors, a stylish kitchen with stone countertops, gas fireplace, modern pot lights, and an abundance of natural light throughout. Windows were upgraded in Spring 2022 with award winning Ecotech. With the future in mind, an EV charger has been thoughtfully installed for your convenience. A versatile detached garage provides even more possibilities - use it as a gym, studio, workshop, or extra storage space to suit your lifestyle needs. As a bonus, this property offers excellent rental potential. With strong seasonal demand in both summer and winter, you can easily generate income when you're not using the property yourself. Located just steps from the pristine shores of Georgian Bay, you'll enjoy quick access to kayaking, skiing, golfing, bike/walking trails, and the world's longest freshwater beach - Wasaga Beach. Brand new Costco will be opening at the end of 2026 and is just a 5 min. drive away. Explore nearby shops, restaurants, charming Sunset Point, Blue Mountain Village, a movie theatre, hospital, and a vibrant calendar of local events year-round. Live here full-time or make it your weekend escape - this is your opportunity to own a slice of paradise in one of Ontario's most sought-after four-season destinations. House has a lease in place and buyer must assume tenant until August 31, 2026. You can start generating income right away! (id:63008)
404 King Street W Unit# 519
Kitchener, Ontario
Corner Unit South east view Kaufman 5th Floor, wide view of the cityscape and only one adjoining neighbor. Open concept design and high ceilings offer a great floor plan in an economical space. Bonus computer nook wired for internet. Six appliances incl., Access to party room & one of the best views of the city on the roof top terrace that allows BBQ. Parking & storage locker incl. 1 parking spaces and locker storage! Maintenance includes, water, water heating, unit heat-AC Natural light floor to ceiling windows, newer appliances & closet organizers, floor to ceiling black out curtains. Directly to the LRT & public transit from your door step. Go & Via. As would be expected in downtown living high walk score with eatery's, Victoria Park. Events Oktoberfest & Santa parade- Waterloo School Of Pharmacy, The Tannery, Google & myriad of different business hubs of employment steps from your door. (id:63008)
429560 8th B Concession
Grey Highlands, Ontario
The subject property is located just north of Singhampton with frontage on Concession 8B. This property, in the same family for multiple generations, contains rolling topography with gravelly loam type soils. A portion of the property contains a cedar forested area surrounded by upland hardwoods and regenerating areas. Vernal pools and small wetlands are located throughout the adjacent landscape as well as on this property. The surrounding area is comprised of similar terrain on adjacent properties to the South and West. During the early settlement of the area, a large portion of the site was cleared for agricultural purposes. This land use was abandoned many decades ago due to the marginal soils. The original cabin and barn were located at the northwest corner of the property where the foundations and well pump remain. The former fields are still legible through the remains of grassy areas, stone fences and large tree lines. There is also the foundation of a lime kiln. There is a residual field in the interior of the property near a small natural pond with a seasonal stream that connects to the main stream in the middle of the property. The field is bounded by pioneer stone fencing and lines of heritage maple trees. A substantial portion of the property is maple forest and was last logged in 1991. There is a section of Bedrock drift on the northeast portion of the property. There is a Wetlands designation under the MNRF and a related Conservation Land Tax Incentive Plan (CLTIP). As of 2022, there is also a Managed Forest Tax Incentive Plan. This is a gem! (id:63008)
2091 Bridge Road
Oakville, Ontario
Welcome to this spectacular home in the Bronte neighbourhood! Soaring 14' high ceiling through out main floor, it has 3 bedrooms and 2 full washroom on the main floor Primary BR on 2nd floor loft. Bright, well ventilated open concept living, dining and kitchen area filled with abundant natural light through out. The kitchen has built in high end Jenn Air appliances with white cabinets, quartz countertops, large center island, huge pantry cabinets and a computer niche . Upstairs has the large primary bedroom with a 5-piece ensuite, a large walk-in closet and a rare find walk out to balcony feature with glass enclosure, overlooking front yard. Fully finished legal basement has 2 bedrooms and 2 full washrooms, separate laundry and a separate entrance has Income potential. Extension of family room with Huge deck in back yard with glass railing, perfect for outdoor entertainment and relaxation. Additional well insulated storage/workshop shed in back yard perfect for a DIY/Hobby/Handyman. Close to QE community park and cultural center, schools, Bronte harbor and minutes away to Bronte GO and Highways. (id:63008)
275 Alexander Court
Burlington, Ontario
2 storey/multi-level in extremely sought-after core location on prime cul-de-sac south of Lakeshore Road! Steps to Lakeshore Public School, downtown, waterfront, restaurants, shops, parks, highway access and more! 3,128 sq.ft. of above grade living space + a fully finished lower level with 2 additional bedrooms. Main level features an eat-in kitchen with stainless steel appliances, separate living and dining rooms and a family room with a stone gas fireplace and home theatre. Completing the main level is a charming sunroom with walkout to deck and professionally landscaped private yard with an inground heated pool. Upper level has 3 bedrooms including a primary with large walk-in closet/dressing room and a 5-piece ensuite. Hardwood floors, pot lighting, central vac, multiple skylights, main level laundry, 200-amp electrical service, double garage with inside entry and a double drive with parking for 4 cars! 3+2 bedrooms and 2.5 bathrooms. (id:63008)
723 Glancaster Road
Hamilton, Ontario
Country style living at its best! Just out side the hustle and bustle of the city. Fabulous 75 x 200 foot lot just under 1/2 acre. Solid brick one storey bungalow, no stairs, 3+2 bedrooms and 2 full bathrooms. Good size living room, with hardwood floors through the main floor. With 90% of the basement finished and private rear access with 2 bedrooms, large family room a washroom that already exist and a simple connection for a kitchen, this home has great potential for an in law suite situation. Excellent southern exposure this property looks out over lots of open space and farmers fields. Features huge backyard, long driveway to large private 20x24 work shop located at the back of the property with lots of room for parking. Perfect for small business owners, tradesman, motor cyclists, car buffs, hobbyist and gardeners. Includes a beautiful matching 10x10 garden shed or she shed. This is a very valuable property with a lot of options for use plus a life style you just can not find in the city. This home comes with an existing 2022 home inspection that you are free to review. A motivated seller, listing this property below what they purchased it for in 2022 and a further price reduction. Do not miss out on this opportunity to own your own slice of tranquility. Book your appointment to view now. (id:63008)
68 Westmount Mews
Cambridge, Ontario
Discover 68 Westmount Mews, a beautifully updated freehold townhouse located in the sought-after West Galt community. This home offers three generous bedrooms and one modern bathrooms, ideal for first time home buyers, downsizers and investors alike. Upon entering, you'll appreciate the stylish open-concept design featuring contemporary finishes throughout. The spacious kitchen is equipped with modern appliances and abundant storage, flowing effortlessly into the bright dining and living areas filled with natural light. The lower level provides additional living space, featuring a cozy area perfect for relaxation, along with the sweetest micro office, ideal for remote work or creative projects. Step outside to your low-maintenance, fully fenced yard, complete with a charming patio and garden boxes, perfect for being outdoor or cultivating your favourite plants. Additionally, the property includes an attached garage with inside access and driveway parking for added convenience. Experience effortless living with an array of updates from top to bottom, ensuring comfort and peace of mind. Enjoy the vibrant atmosphere of West Galt, with nearby amenities, parks, and schools just a short distance away. Don't miss the opportunity to call 68 Westmount Mews your new home! (id:63008)
2 Melody Court
Hamilton, Ontario
Welcome to 2 Melody Court! Situated on the corner of a family friendly cul-de-sac, you won't find a better place to begin the next chapter of your life. Cared for by its original owners, this home embraces the surrounding natural green space with sizable backyard complimented by mature trees. Inside, you will find a large living and dining area perfect for entertaining, relaxing or just enjoying some quality family time. Following through you will find the updated eat-in kitchen with ample cabinet space to spare. The upper level is home to the primary bedroom as well as another sizable bedroom and a 4-piece bath. Down from the main floor are two more bedrooms as well as a 2-piece bath. The recently finished basement (2025) boasts ample space for a recreation room with an office or living room, among many possibilities. The basement has been fully waterproofed (2025) providing a clean, dry and worry-free space for years to come. Out back you will find a large south facing backyard embracing all the afternoon sun, along with access to the garage. Upgrades include a 200-amp service electrical panel, and the attached garage is prewired for your electrical vehicle (EV) charging station along with three car parking. Melody has all the convenient amenities available within walking distance including schools, public transit, shopping, and easy access to the highway for work or leisure. Come by and see your future home! (id:63008)
18 David Avenue
Hamilton, Ontario
Prepare to be impressed by this meticulously crafted, fully custom 3-bedroom, 2.5-bathroom residence offering 2,531 sq ft of luxurious living on a generous 50x108 ft lot. From the moment you arrive, the home’s full brick and stone façade, arched windows, and covered porch speak to the quality and pride of ownership throughout. Inside, every detail is elevated — engineered hardwood and porcelain tile span the entire home. Solid wood interior doors, coffered ceilings, pot lights (including on all 4 sides of the home’s exterior), and crown moulding define each space with sophistication. The kitchen is an entertainer’s dream, complete with custom cabinetry, quartz countertops, high-end appliances, in-ceiling speakers, and a spacious island. It opens effortlessly to a dining area and large living room anchored by a floor-to-ceiling stone gas fireplace and built-in wet bar. The primary suite is a sanctuary, offering a large walk-in closet with custom cabinetry and a dedicated makeup station. The ensuite bath includes a double vanity, quartz countertops, and a private water closet. Upstairs bathrooms also feature quartz surfaces and private toilet rooms for added convenience. A wide staircase enhances flow, and thoughtful extras include central vac with in-wall hose systems on every level, closet lighting throughout, and California shutters. Step outside to a covered back porch and fully fenced backyard where freshly planted cedars promise enhanced privacy in the seasons to come. The unfinished basement — with its own private side entrance and insulated subfloor — offers endless possibilities. With a double-car garage and four-car driveway, this property checks every box for luxury, comfort, and long-term livability. (id:63008)
510 Forest Gate Crescent
Waterloo, Ontario
Spectacular Custom Home with Breathtaking Backyard Views Nestled in the heart of sought-after Laurelwood, this custom-built gem offers over 5000 sq. ft. of meticulously maintained living space. A soaring two-story foyer welcomes you into the open-concept living and dining area, adorned with elegant decorative columns and gleaming hardwood floors. The private main-floor office is ideal for working from home. The gourmet eat-in kitchen is a chef’s dream, featuring a walk-in pantry, center island, granite countertops, built-in stove and oven, stainless steel appliances, and ceramic flooring. Step outside onto the spacious 11' x 20' deck and take in the breathtaking views of the protected forest, conservation area, and pond. The expansive family room is open to above, boasting 18-foot ceilings, oversized windows, a cozy gas fireplace, and hardwood flooring. A solid wood staircase leads to the upper level, where you'll find four spacious bedrooms—each with a walk-in closet. The primary suite is a peaceful retreat with serene backyard views, a spa-like ensuite featuring double sinks, a glass walk-in shower, and a jacuzzi tub. One bedroom enjoys a private ensuite, while the other two share a Jack-and-Jill bathroom. The fully finished, above-ground lower level offers in-law suite potential, complete with a living room with a gas fireplace, two bedrooms, and a full bath. Oversized windows and a walkout to a concrete patio fill the space with natural light. A separate private entrance provides added convenience. Located on a quiet, family-friendly street, this exceptional home is just steps from scenic trails, Laurel Heights School, shopping, and transit. A rare find—prepare to be impressed! (id:63008)
97 Bell Avenue
Hamilton, Ontario
Are you looking to downsize or maybe you’re looking at buying your first home or you happen to be looking for a new home that has nothing left for you to do but enjoy and relax? Well…look no further! You’ll feel right at home at 97 Bell Avenue. For the first time this multi year Trillium Award winning home will leave the original owner’s family and is being offered to the public. This all brick bungalow boasts a recent front porch that’ll make you want to sit in the shade of the massive Honey Locust tree and watch the days go by. But…there’s so much more! Through the front door you’ll step into the open concept main level with all kinds of space to entertain. From the sun filled living room through to the spacious dining room and beyond to the kitchen with breakfast peninsula all plenty of counter space, you’ll enjoy the open style living for sure. A barn door separates the living areas from the bedrooms and the main bathroom, providing a divide and added privacy when desired yet also allowing for a more spacious feel when opened up. Downstairs offers a great space for groups to gather. A spacious recroom along with a third bedroom, an office/dressing room and a three piece bath make for an in-law type of space or a great retreat for those who want their own space. Storage, laundry and your utilities make up the utility room. Now, for the backyard. From the kitchen you can step out to the sun room that overlooks your backyard. A recently installed Vita Spa Hot Tub sits adjacent the gazebo which has a fire table and dining for six people. The backyard boardwalks are lined with more perennials, a Koi pond with waterfall, numerous sunny and shady areas and a side access to the garage which is currently set up as a Man Cave yet is easily converted back to covered parking if you’d prefer. Don’t miss out on this rare opportunity to live in a home that offers so much and will let you put your feet up while putting home improvements in the past! (id:63008)
745 Wood Lily Street
Waterloo, Ontario
Nestled in the highly sought-after Vista Hill community, this stunning home offers the perfect blend of modern design, natural beauty, and everyday convenience. Surrounded by a vibrant neighborhood with easy access to Costco, Boardwalk Medical Centre, shopping plazas, and a full range of amenities, this home provides both comfort and connection. Spanning nearly 2,800 sq. ft., this beautifully designed residence features a double-car garage and a spacious, thoughtfully planned layout. Step into a bright and welcoming foyer that leads into an open-concept main floor, where stylish simplicity meets functional elegance. The modern kitchen, outfitted with sleek finishes and ample workspace, flows seamlessly into the cozy living room with hardwood floors and a warm fireplace, creating the perfect setting for entertaining or relaxing with loved ones. Adjacent to the breakfast area, sliding doors open into a private backyard retreat—ideal for enjoying outdoor moments. A separate formal dining room offers flexible space that can easily double as a home office. Upstairs, you'll find a thoughtfully designed second level where each bedroom boasts its own private ensuite bathroom, offering comfort and privacy for every family member. A versatile open loft area provides the perfect spot for a family lounge, reading nook, or homework zone—designed to foster connection and calm. Tucked within a community that values nature and tranquility, residents will enjoy access to a beautifully preserved forested greenbelt, with scenic views that change with the seasons. This is more than a house—it's a home designed with the modern family in mind. Don’t miss this rare opportunity to live in one of Vista Hill’s most desirable enclaves. (id:63008)
1053 Bay Street
Port Rowan, Ontario
Welcome to 1053 Bay Street – A Modern Lakeside Retreat in Port Rowan, nestled in the charming lakeside community of Port Rowan, this beautifully built semi-detached bungalow offers a seamless blend of comfort and style. Boasting over 2300 sq ft of living space, this home features 2+1 bedrooms and 3 full bathrooms, making it perfect for families, downsizers, or those seeking in-law suite potential. The exterior showcases modern stone and vinyl siding, an oversized driveway with parking for four vehicles, and a cozy covered front porch—ideal for enjoying your morning coffee. Step inside to a bright, open-concept layout highlighted by 9-foot ceilings, neutral tones, and a feature fireplace that anchors the main living area. The sleek kitchen includes stainless steel appliances, crown moulding, and plenty of workspace for home chefs. The primary bedroom is a true retreat with a large walk-in closet, an extra storage closet, and a stylish 4-piece ensuite complete with a double vanity. At the front of the home, you'll find a versatile second bedroom or home office, another modern 4-piece bath, convenient main floor laundry, and interior garage access. Downstairs, the fully finished basement continues the home's elegant palette and adds fantastic functional space. Enjoy a large rec room with egress windows and a rough-in for a wet bar or kitchenette, a spacious third bedroom, and a full bath—ideal for guests or potential in-law accommodations. Outside, the fully fenced backyard includes a beautiful, covered deck—perfect for relaxing and entertaining through the warmer months. Located just minutes from Lake Erie, Long Point, and all the natural beauty the area has to offer, this home is a must-see! Don’t miss your chance to own a piece of Port Rowan paradise. (id:63008)
358 Green Acres Drive
Waterloo, Ontario
This is an EXCEPTIONAL home in an OUTSTANDING neighbourhood. Built in 1967 & renovated in the mid-2000’s this home has changed, developed & been loved for more than 50 years. It is carpet-free, +/-5300 sq. ft. finished, has 5 beds, 6 baths, 5 fireplaces & loads of upgrades! This beauty is sitting on a yard 135’ wide and is finished with an imported “fossilized stone & stucco on the front and brick & stucco at the back. The main floor begins with an elongated front porch & welcoming front Foyer. The Living Room melds seamlessly into the oversized Dining Room. The Kitchen is a chef’s delight with 2 sinks, extensive s/s countertops, granite island, tons of cabinets and a 10’ Pantry wall. The appliances are top- of-the-line: Sub Zero Fridge, 2 built-in Gaggenau wall ovens, a 6 burner gas Thermador cooktop & rangehood. The oversized Dinette extends into the Den area with built-in desk. The cozy Family Room leads to what used to be a breezeway and double garage that was lovingly converted into an accessible main floor In-law suite. Up the curved stair are 4 very big & bright bedrooms. The Primary is huge with a walk-in closet, built-in armoires, 2 sitting areas, a 3 sided fireplace and its own 5 pc Ensuite. The other bedrooms are oversized and have great storage space. And two of the bedrooms have their own sinks! The Main Bath is a 4 pc with extensive built-in cabinetry. The basement has a large Rec room & fireplace with lots of room to play or relax. There are 2 Bonus rooms that can be used as offices or guest bedrooms. The basement has its own 3 pc bath right beside the dry sauna. The backyard is something else with its mature trees, gorgeous gardens, inground pool, and stamped concrete decking. Play on the grass, chill by the wet bar at the Cabana with a convenient 2 pc bath. Sit under an umbrella, suntan by the pool or relax under the covered porch with its built-in gas fire table or jump in the hot tub! MORE PICTURES avaialble. Ask your Realtor for the link. (id:63008)
488 Jerseyville Road W
Ancaster, Ontario
This truly unique freehold townhome in the heart of Ancaster offers 3 spacious bedrooms, 3 bathrooms, 200-amp service, and a circular main floor layout with endless charm. The roof was replaced in 2019, and the full basement is ready for your personal design. With 4-car parking, this home perfectly balances function and lifestyle in a superb location—walking distance to top-rated schools, the Ancaster Rotary Centre, Morgan Firestone Arena, and scenic trails. Enjoy quick access to Hwy 403, major shopping centres, trendy local shops and restaurants, recreation facilities, and the quaint, highly desired Ancaster Village. Ideal for families, professionals, and commuters alike, this property blends everyday convenience with community living at its best. (id:63008)
2373 King Street E Unit# 43
Hamilton, Ontario
Welcome to this bright and stylish 1-bedroom, 1-bathroom condo offering 618 square feet of comfortable, well-designed living space on the 4th floor of a quiet and well-maintained building in East Hamilton. The updated kitchen features quartz countertops, a double undermount sink, and a convenient breakfast bar, all open to the spacious living area with walk-out to a private balcony—perfect for enjoying morning coffee or evening sunsets. The bedroom is generously sized, and the unit offers great natural light throughout. Additional highlights include secure building entry, elevator access, low monthly condo fees, a clean and well-kept on-site laundry room, one dedicated parking space, and a storage locker just around the corner from the unit. The building is surrounded by mature trees and green space, with plenty of visitor parking available. Located just minutes from the Red Hill Valley Parkway, the Lincoln Alexander Parkway, and the QEW, this location is ideal for commuters. You’re also close to Red Hill Bowl Park and an entrance to the Red Hill Valley Trail, offering easy access to nature right outside your door. A fantastic opportunity for first-time buyers, downsizers, or anyone seeking move-in-ready, low-maintenance living in a connected and friendly neighbourhood. (id:63008)
53 Hincks Street
New Hamburg, Ontario
Welcome to your new home in New Hamburg! This charming single-detached 4-bedroom, 2-bath house is perfectly nestled in New Hamburg’s family-friendly neighbourhood. Just 15 minutes from Kitchener and 20 minutes from Waterloo, with easy highway access, it offers the ideal balance of everyday convenience and small-town serenity. Only a short 6-minute walk away, you’ll discover peaceful wetlands—a beautiful natural escape where you can unwind and enjoy the outdoors. Step inside to find a bright, sun-filled interior with thoughtful details throughout. The impressive vaulted ceiling in the living room adds a sense of space and character, the wood burning fireplace complements beautifully the warm, welcoming atmosphere that makes this home truly special. The spacious backyard is perfect for family gatherings, kids’ playtime, or relaxing summer evenings. A main-floor bedroom offers flexible use as a guest room or home office, complemented by a convenient 3-piece bath with shower. Upstairs, you’ll find additional bedrooms and a full bath that complete this well-designed layout. From the moment you walk in, this home feels uplifting—bright, inviting, and full of positive energy. It’s truly a must-see! Recent Upgrades include: Main-floor bathroom with added shower (2022) | Upstairs bedrooms: new flooring + pot lights (2022) | Living room: new flooring (2022) + fresh paint (2025) | Upstairs bathroom refresh (2023) | Dining room: pot lights, new paint & flooring (2024), window replaced (2025) | Front room: new pot lights (2025) | Kitchen remodel (2025): brand-new cabinets, countertops, fridge & stovetop, custom trash pull-out, drawer dividers, pop-out island outlet, and a small appliance cupboard (id:63008)
10 Michelle's Way
Hagersville, Ontario
New Quality Bucci built home. This fabulous bungalow, attached only at double car garage, offers a bright, spacious open concept design in one of Hagersvilles most desirable areas close to all amenities. Featuring 9ft ceilings, several pot lights, full height kitchen cabinets, quartz countertops, 12x24 tile and custom walk in ensuite. Walk out to back yard from double car garage. Spacious laundry/mudroom with large open lower level. Rough-in for bathroom and future development. Tarion warranty applies. HST included in purchase price. First time Buyer maybe eligible for tax rebate. Note builder credit towards appliances. Taxes have not yet been assessed. (id:63008)

