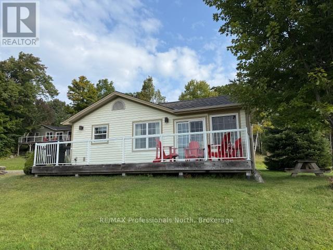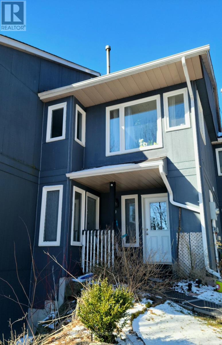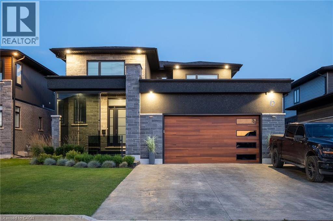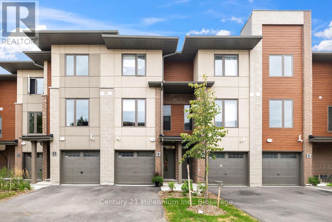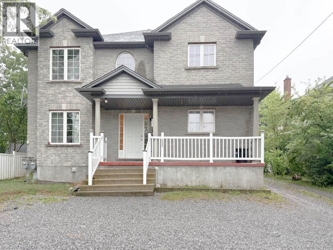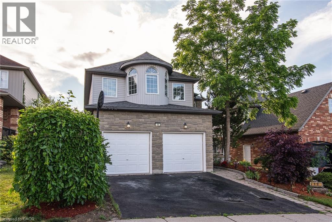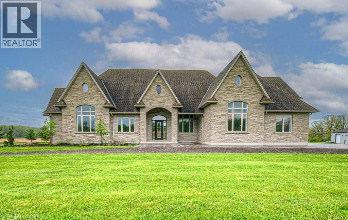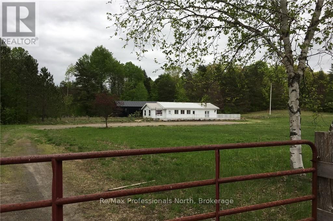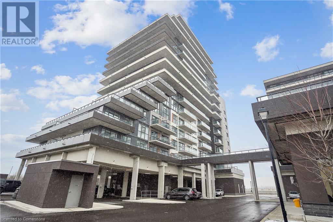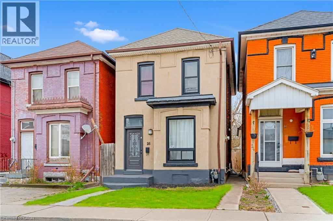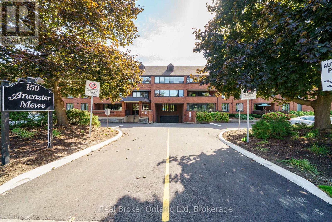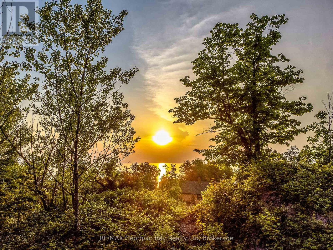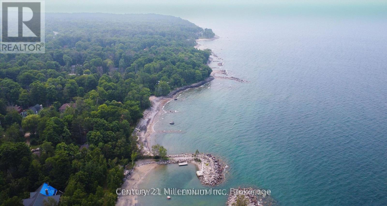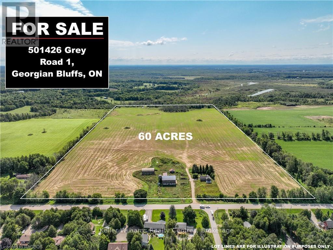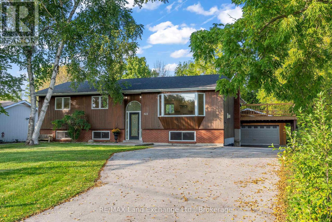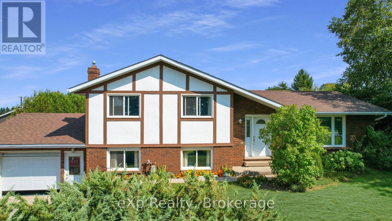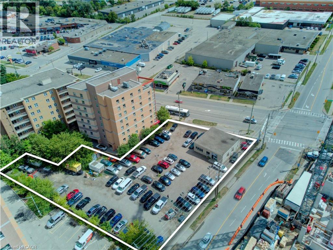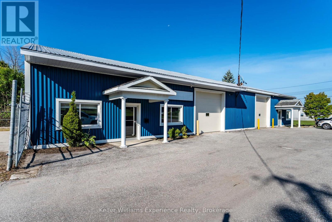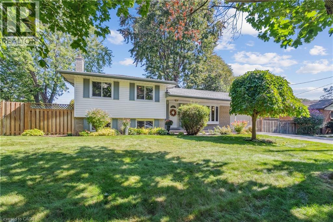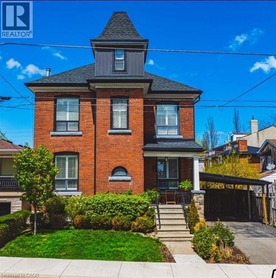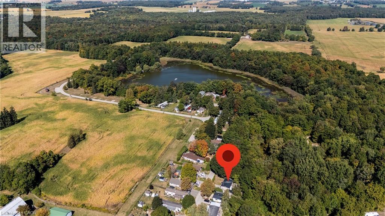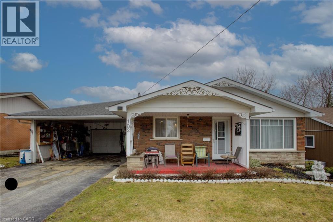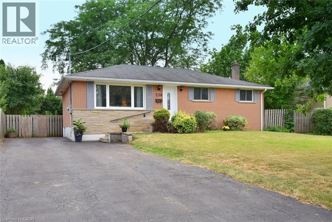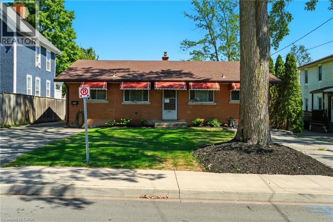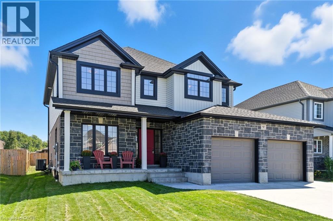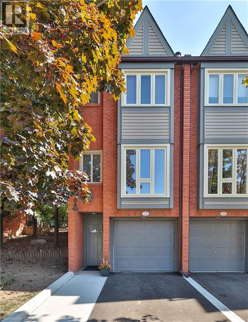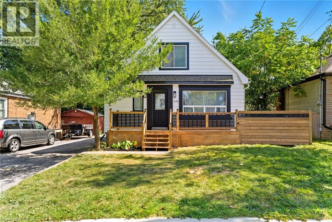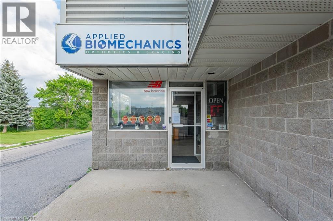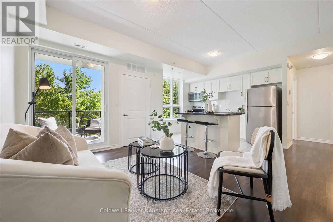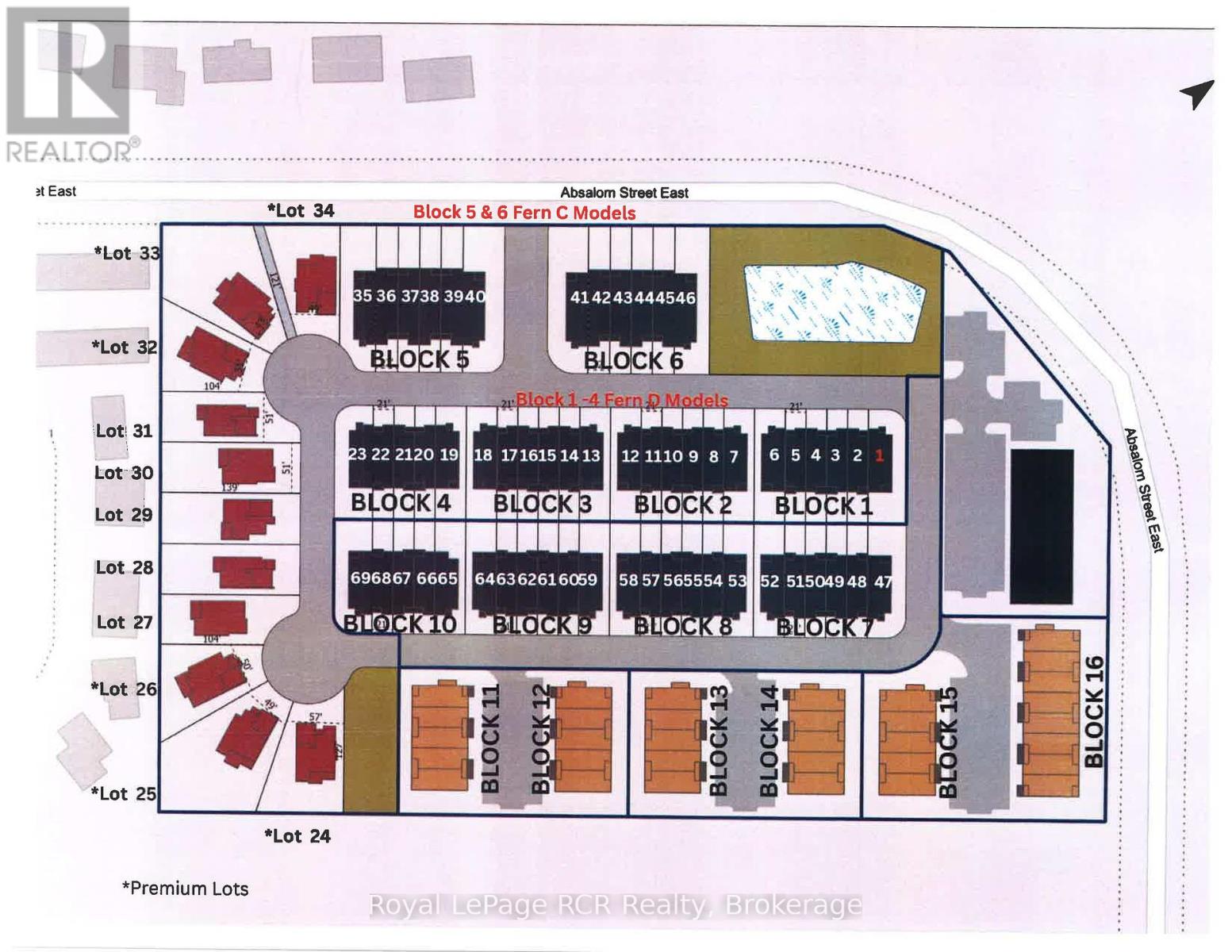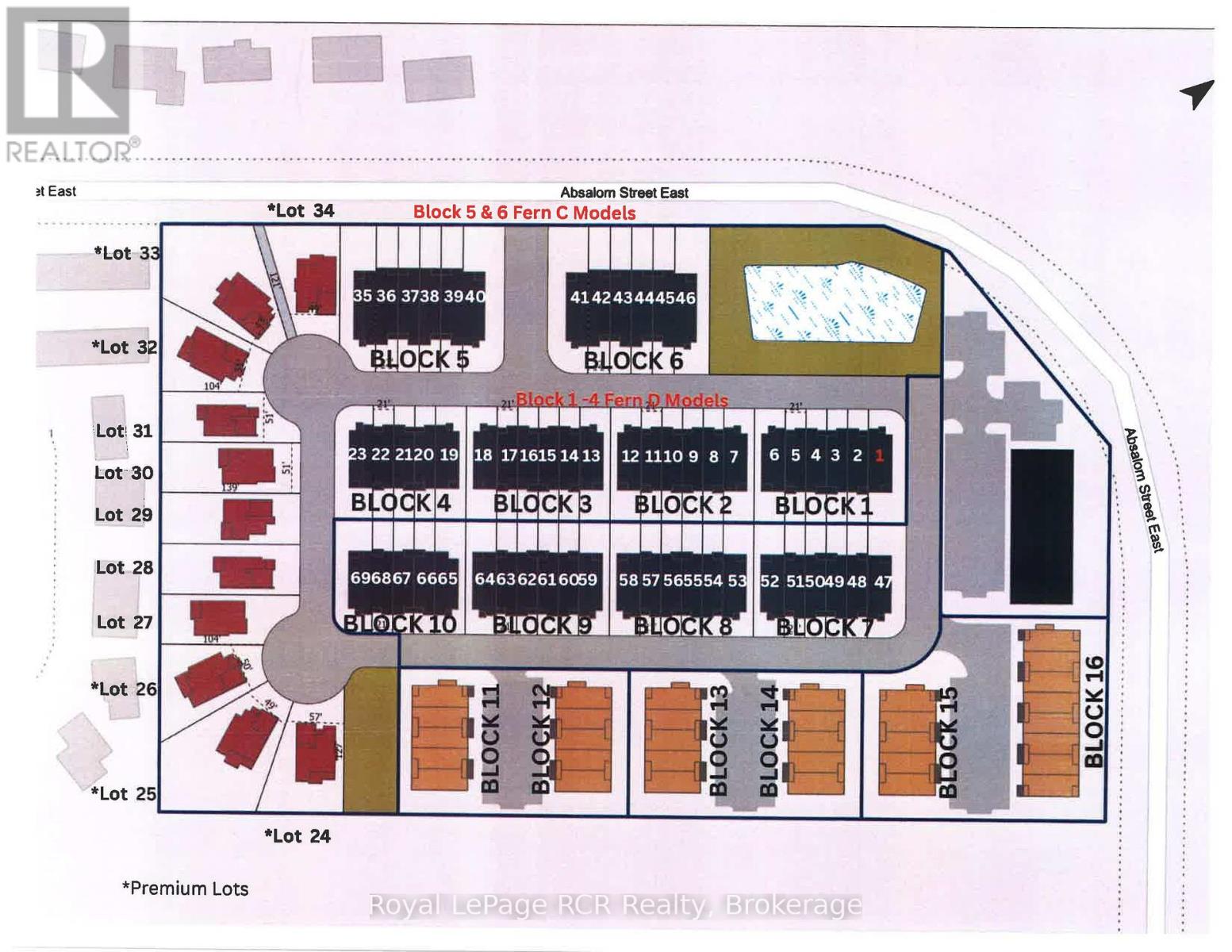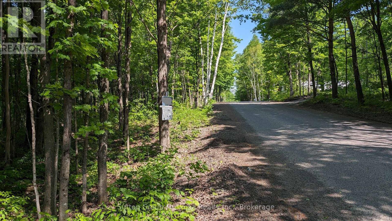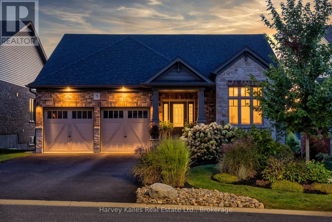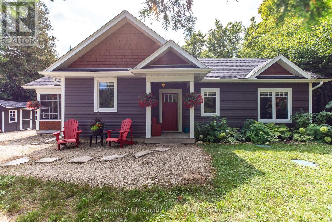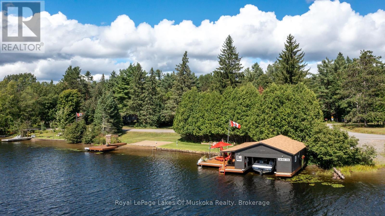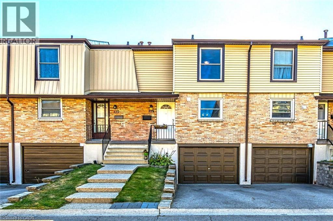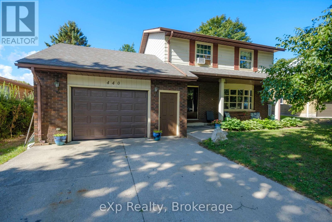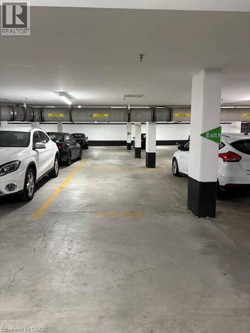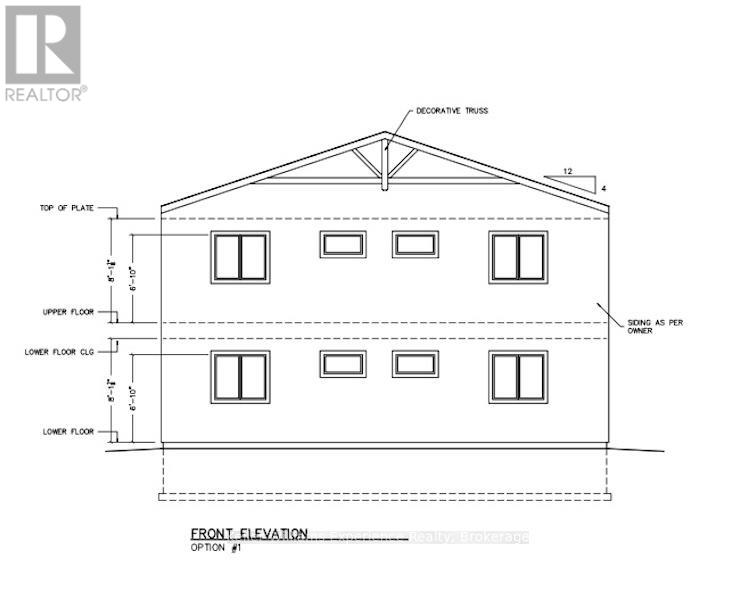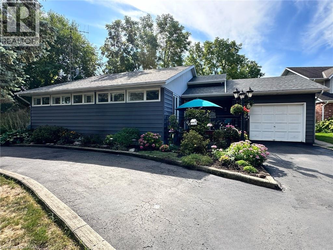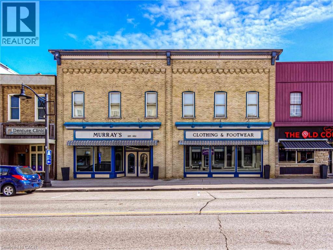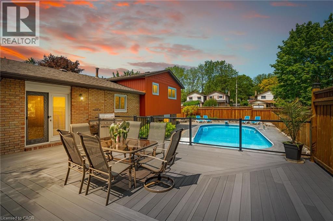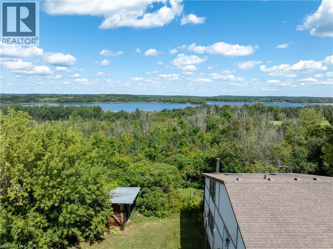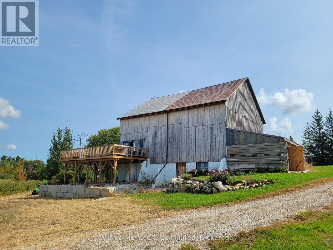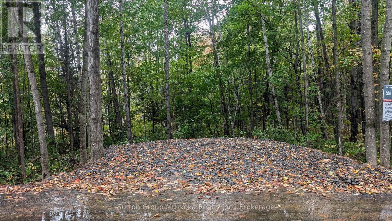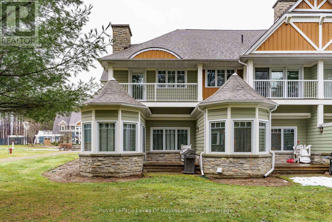126-5 - 1052 Rat Bay Road S
Lake Of Bays, Ontario
Exceptional and affordable family vacation gateway. Enyoy 5 weeks of fractional ownership including one prime fixed week every July and 4 floating weeks throughout the year. This spacious 3- bedroom, 2 bath, fully winterixed cottage offers post card-perfect lake views, as being a "first row cottage" there are no other cottages blocking the view. Also offers a large lakeside deck, a bright Muskoka room and a cozy stone fireplace. This cottage comes fully furnished and equipped for comfort and convenience. Blue Water Acres features outstanding amenities such as an indoor heated swimming pool, hot tub, excersise room, games room, owners launge, several outdoor tennis/ pickleball courts, playgroung and a superb sand beach with docking facilities. Canoes, kayaks are available for use at the beach. This resort community also offers winter ice skating, snow tubing/ sledding and endless walking trails in the woods. With all these outstanding year round facilities it is guaranteed , no one in the family ever will be bored spending time here. Also close by you can enjoy downhill skiing, golfing, snowmobiling, fine dining. The town of Huntsville is within 15 minutes drive for convenience. Resort fees include all utilities, maintenance, internet, TV. All you need to do is to show up and enjoy. (id:63008)
20 - 1591 Hidden Valley Road
Huntsville, Ontario
Nestled among the trees, this charming two-story condominium townhouse offers proximity to the ski chalet and a wealth of year-round recreational opportunities. Enjoy access to a private beach for residents in Hidden Valley in the warm months and walking distance to the ski hill in the winter. A short trip of less than ten minutes gets you to the heart of Huntsville with all of the amenities the Town has to offer. The unit features a large, open main room with a natural gas fireplace and open dining room, visible from the kitchen over the breakfast bar. The patio door opening onto the deck from the living room provides easy access to the back yard where there is a natural gas hookup for a barbecue. The main entrance is spacious with a closet and quick access to the powder room on the main floor. Upstairs, the large main bedroom easily accommodates a king size bed and dressers on either side. The balcony walkout from the main bedroom overlooks the back yard and the forested hillside beyond. A 4-piece ensuite bathroom with a long countertop is accessible from the main bedroom. Laundry on second floor. The front bedroom features a large window through which the sunrise over Peninsula Lake can be enjoyed and the third bedroom features two windows overlooking the front of the unit. The top floor bathroom has a bathtub with a shower as well as a standalone shower. In the fully finished basement there is a large carpeted recreation room and a 2-piece bathroom. At the end of the hall is a built-in sauna big enough for four with a tiled room with a shower. Two parking spaces are conveniently located right at the front door. Features include: a rented water purifier / softener, PEX plumbing, Vinyl windows and patio doors with functioning screens, Ecobee thermostat, Moen Flo water monitor and whole home leak protection (2024), water pressure control valve (2024), Furnace replaced in 2016 and maintained annually, Telus security system, natural gas heating & bbq connection. (id:63008)
6 Cristallina Drive
Thorold, Ontario
One-of-a-kind executive custom home with luxury finishes situated in Niagara’s master-planned community of Rolling Meadows. Eye-catching curb appeal with beautiful stone and stucco exterior, glass-enclosed front porch, and landscaping. High-quality materials and workmanship are showcased upon entering the bright and welcoming foyer. Sleek modern kitchen has a large centre island with quartz waterfall countertops and built-in oversized fridge. Great room features a linear gas fireplace with mirrored surround. Display your favourite local wines in the stylish wine cellar beside the dining room. Contemporary staircase with glass railing to upper level. Primary bedroom has a walk-in closet, built-in storage, and 2-way gas fireplace. Spa-like 5-piece ensuite with soaker tub, walk-in tinted glass shower, and double vanity with quartz countertops. Three more bedrooms, a 5-pc main bath, and laundry room complete the upper level. Lower level is fully finished with recreation room with fireplace, state of the art exercise room, extra bedroom and full bath. Entertain to your heart’s delight in the private rear yard oasis with in-ground pool and concrete patio. World-class amenities within a 15-minute drive include wineries, golf, dining, shopping, Niagara Falls attractions, and quaint villages of Jordan & Niagara-on-the-Lake. Property is currently tenanted with monthly rent of $5,000. (id:63008)
9 Winters Crescent
Collingwood, Ontario
Step into the lifestyle you've been dreaming of with this stunning Birch Model townhome, nestled in the Waterstone development in Collingwood's vibrant west end. Designed for those who crave both comfort and convenience, this contemporary home offers the ideal blend of form and function. Featuring three generously sized bedrooms, three beautifully appointed bathrooms, and a sun-filled open-concept living space, this model delivers effortless style with room to breathe. Whether you're working from home, entertaining friends, or simply relaxing after a day on the slopes or trails, this townhome rises to every occasion. Located just minutes from downtown Collingwood, you're perfectly positioned to enjoy the area's best shopping, dining, and local charm. And when adventure calls, you'll be moments away from Georgian Bay, Blue Mountain, scenic hiking trails, golf courses, and endless four-season activities. Outdoor fun awaits you and your furry friends. Additional highlights include: Inside-entry garage plus private driveway parking. Ample storage throughout. Whether you're looking for a full-time residence, weekend retreat, or investment in one of Ontario's most sought-after communities, the Birch Model is move-in ready and waiting for you. Live, work, and play right here at Waterstone. (id:63008)
4405 Simcoe Street
Niagara Falls, Ontario
Turn-key investment opportunity in the heart of Niagara Falls! This rare, fully tenanted duplex offers three spacious 3-bedrooms on each level, over 1,000 sq. ft. with 1.5 baths, in-suite laundry, private entrances, separate hydro meters, individual hot water tanks, and A/C units. The separated entrance basement is the similar as the main floor. A fully roughed-in detached 4th opportunity adds potential for additional income through long-term rentals, student housing, or Airbnb. Recent updates include all new appliances, kitchen flooring on the main and second levels, basement A/C, all hot water tanks replaced within the past two years, and a scheduled furnace replacement on the second floor. Located just steps from Niagara Falls, Clifton Hill, Casino Niagara, restaurants, public transit, and minutes to the GO Station, U.S. border, and major highways ,this is a rare opportunity to own a solid income-generating property in one of Canadas top tourist destinations. (id:63008)
11 Apple Ridge Drive
Kitchener, Ontario
Welcome to 11 Apple Ridge Drive, a beautifully cared-for home nestled in the heart of the highly desirable Doon South community. With 3 bedrooms, 2.5 bathrooms, and fresh paint throughout, this home is the perfect blend of comfort, functionality, and location – ideal for families or busy commuters. Inside, you'll find a bright and spacious eat-in kitchen featuring sleek granite countertops and granite tile flooring – a great space for everyday meals or hosting guests. The formal dining room, complete with a cozy gas fireplace, flows effortlessly into a large living room, offering plenty of room to relax and entertain. Upstairs, the primary suite is your personal retreat, featuring his-and-hers closets and a luxurious ensuite bath with a jetted soaker tub – perfect for unwinding after a long day. Need more space? The basement rec room offers flexibility for a home office, playroom, gym, or media room. Step outside to enjoy your private, fully fenced backyard, complete with a large deck and mature cherry and apple trees – a serene setting for summer BBQs or quiet evenings under the stars. ?? Location Perks: Walking distance to top-rated schools Just minutes to Hwy 401 – a commuter’s dream Close to all your essentials: grocery stores, pharmacy, restaurants, LCBO, dental and pet services, and more Don’t miss this turn-key gem in one of Kitchener’s most desirable neighborhoods – schedule your showing today! (id:63008)
2930 Notre Dame Drive
St. Agatha, Ontario
A rare opportunity to lease a property that combines executive living with commercial-grade capability. Set on nearly 10 private acres with a pond and scenic surroundings, this insulated concrete home offers over 9,000 square feet of living space designed with efficiency, durability, and comfort in mind. The residence showcases 14-foot ceilings, in-floor heating, a solid 6-inch stone exterior, and a sprayed rubber foundation for superior insulation. Inside, the open-concept layout highlights a custom solid maple kitchen with granite countertops, a spacious primary suite with a spa-inspired ensuite, a loft or studio above the garage, a dedicated home theatre, and a fully finished lower level with guest accommodations. The true advantage of this property is the detached 4,000 square foot shop, engineered to full industrial and commercial specifications. Built to accommodate high-demand operations, it features 16-foot ceilings, oversized 12-by-14-foot bay doors, 3-phase hydro, and a two-piece bathroom. A fully integrated golf simulator adds a unique element, providing space to relax or entertain clients after the workday. Outdoors, tenants can enjoy the tranquility of a private pond, extensive stamped concrete finishes, and a concrete balcony overlooking the property, creating an ideal balance of business functionality and personal retreat. This is an exceptional live/work leasing opportunity, offering both executive-level living and industrial capability just minutes from city amenities yet set apart by unmatched space and privacy. Flexible and short-term lease options are available. (id:63008)
320 Plains Road E Unit# 211
Burlington, Ontario
Floor-to-ceiling, wall-to-wall windows fill this stunning corner unit with natural light, creating a bright and airy space that truly sets it apart in this boutique low-rise building. The open layout is enhanced by 9-ft ceilings, wide plank hand-scraped flooring, and a welcoming foyer with plenty of storage. The sleek kitchen boasts quartz countertops, a glass backsplash, and modern appliances, while the spa-like bathroom features imported porcelain tile and ensuite privilege. Enjoy high-end roller blinds throughout, including blackout in the bedroom, plus walkouts to the spacious balcony from both the living room and bedroom. Built by Rosehaven Homes in 2020, this community offers exceptional amenities: a fitness and yoga studio, business centre, party room, rooftop terrace with BBQs, gardens, and fire pit, plus bike storage, visitor parking, and a dedicated dog area. The location is unbeatable just a short walk to Aldershot GO, shops, cafes, LaSalle Park, and the RBG, with quick highway access to the 403, QEW, and 407. (id:63008)
2180-2186 Highway 141
Muskoka Lakes, Ontario
This is an exceptional opportunity to acquire over 43 acres of prime central Muskoka with rural and commercial zoned land strategically located with driveway off highway; just 15 minutes from Bracebridge, Huntsville, Port Carling, Port Sydney and Rosseau. This unique offering comprises two merged properties with multiple zoning designations and two buildings. The residentially zoned RUC-1, RUM-1 property offers an impressive 41.3 acres of undeveloped land with scenic woods, open meadows, mixed forest and beautiful escarpment, featuring several walking trails. The residential building offers 1,178 square feet of a blank canvas ready for finishing to your vision, complete with all necessary utilities; including a 22-kilowatt standby generator for seamless backup power; or it provides ample room for various uses, from office space to retail. In front of this residence is a 2,292 square feet of partially renovated commercial building, perfect for a modern food establishment or other commercial or residential ventures. Its also has a 2,000 square deck, for outdoor enjoyment, four washrooms, a Oak bar, reclaimed beams, wiring for sound and alarm systems and wheelchair accessible. The property with 868 feet of highway frontage, including 2 acre parcel currently commercial zoned RUC-1 for a food establishment and dwelling. There's also a fully insulated Bunkie, set back from the larger buildings, perfect for guests or additional workspace. This spectacular property in a great location, with its endless potential, is ready for the home and land of your dreams and/or business enterprise. (id:63008)
550 North Service Road Unit# 309
Grimsby, Ontario
Welcome to 550 North Service Road in Grimsby, ON. This 2 bedroom, 2 bathroom condo unit is 940 square feet. Open concept living throughout the kitchen and living room. Large primary bedroom with walk-in closet and its own ensuite. Tons of natural light throughout the unit, along with a nicely sized laundry room. Beautiful views from the balcony overlooking fields and Lake Ontario. With shops, a gym, a bakery and so much more right at the bottom of the building, you won't need to go anywhere else. This is one, you do not want to miss. 1 underground parking spot and 1 locker included with the unit. (id:63008)
26 Madison Avenue
Hamilton, Ontario
Charming detached home in the heart of Hamilton! This versatile property offers a duplex setup, ideal for investors or those seeking a mortgage helper. Featuring spacious living areas, bright bedrooms, and a functional layout, this home combines comfort with potential. Conveniently located near schools, shopping, transit, and downtown amenities. A rare opportunity to own a property with income potential in a desirable neighborhood! (id:63008)
314 - 150 Wilson Street W
Hamilton, Ontario
Step into style and comfort with this beautifully renovated 3 bedroom, 2 bath condo that feels more like a home. From the gleaming hardwood floors to the granite countertops and brand new stainless steel appliances, every inch of this unit has been thoughtfully updated! The oversized primary retreat is a true showstopper - featuring a walk-in closet with custom built-ins and a spa-like ensuite with a glass walk-in shower and a wide vanity. Enjoy peaceful evenings in your private, enclosed patio with an electric fireplace perfect for curling up with a book or sipping a glass of wine. The kitchen offers plenty of prep space and room for a sunny breakfast nook, while the dedicated dining area is ideal for hosting. You'll love the convenient in suite laundry room, underground parking for two, and the additional visitor parking. All of this is tucked inside a well-cared-for building with an elevator and a beautifully landscaped common area complete with a tranquil treed terrace that feels like your own secret garden. **See attachment for list of upgrades and renovations** (id:63008)
Lot 23 Tiny Beaches Road S
Tiny, Ontario
Just under an acre of privacy and a two minute walk to access the premium sand and crystal clear waters of Bluewater Beach. The view is simply stunning - turquoise waters by day, dazzling sunsets at night, and the lights at Blue Mountain through the winter. Put your design/build team on notice and start planning your dream home or weekend retreat. (id:63008)
1963 Lot 52 Tiny Beaches Road N
Tiny, Ontario
Partially cleared 3/4 acre lot in desirable Georgian Highlands on the Great Lakes Waterfront Trail with exclusive community use of 3 private beaches on the shores of Georgian Bay! Zoned shoreline residential, this121.77' frontage allows for wide custom build backing onto environmentally protected Nippissing Ridge. Municipal water so no well required! Other amenities are hydro and land line services and Bell Fibre Optics recently installed for high speed internet. Quiet, tranquil area is the perfect setting for a private retreat with walking trails and just steps to the Beach is also a short drive to Midland and Penetang to shopping, restaurants and other amenities. Build your dream home at 1963 Tiny Beaches Rd N Recent boundary and topo survey have been completed (id:63008)
501426 Grey Road 1
Georgian Bluffs, Ontario
Discover this expansive 60-acre property in the growing community of Georgian Bluffs, ideally located adjacent to Wiarton International Airport. With approximately 45 acres of workable land, this parcel offers an ongoing agricultural use or a strategic investment in a region poised for future growth. The property includes two sizable barns, perfect for storage, farming operations, or other entrepreneurial ventures. A residential structure, currently a shell, presents the opportunity to renovate or rebuild to suit your specific vision, adding to the property's versatility. Nature enhances the appeal, with a serene creek flowing through the wooded back section, creating a peaceful environment abundant with wildlife and diverse tree species. This combination of productive land and natural beauty provides a rare blend of rural tranquility and potential business activity. Conveniently located just five minutes from Wiarton's town center, the area offers easy access to amenities, including grocery stores, financial institutions, medical facilities, retail, and recreational options like the local marina. This location balances the serenity of country living with the practicality of nearby town conveniences. Whether you're seeking a long-term investment, agricultural opportunity, or development potential, this 60-acre parcel represents a standout choice. With its strategic location, versatile infrastructure, and natural charm, it offers both immediate utility and the promise of future growth in a thriving community. (id:63008)
422 Alice Street
Saugeen Shores, Ontario
A rare find! Expansive 5-bedroom family size home on a large, mature lot in Southampton! Beautifully updated, it features a custom Mennonite-made modern kitchen overlooking the remarkably spacious open-concept living and dining areas with pot lighting, a natural gas fireplace and striking 10-foot bay window. A bright sunroom with vaulted ceiling overlooks the backyard and opens to a refinished raised deck, perfect for relaxing or entertaining. The primary bedroom has a stylish 5-piece semi-ensuite bath and ample closet space. Upstairs youll find three bedrooms, while the lower level offers two more generously sized bedrooms, a finished rec room with a second gas fireplace, and another full bathroom. This roomy layout delivers both comfort and functionality for family living. From the lower level, walk out to a private back patio and deck overlooking the swimming pool and deep lot with a backdrop of mature trees, along with the added privacy of no rear neighbour. Completing the property is an 800 sq. ft. detached garage/workshop that provides plenty of space for vehicles, storage, or hobbies. This property offers lots of storage, plenty of parking and the roof was just recently reshingled in 2022! A must see! (id:63008)
196/198 Concession 10, Saugeen Shores
Saugeen Shores, Ontario
This versatile highway commercial property in Saugeen Shores offers multiple opportunities, featuring a home with shop on one lot, and a commercial mall with a storage compound on a separate lot. The list price includes the two properties 196 Concession 10 and 198 Concession 10, ask your realtor about the potential opportunities with this property. (id:63008)
24-26 University Avenue E
Waterloo, Ontario
An exceptional chance to secure over half an acre of prime development land in the heart of Waterloo. This rare offering places you just minutes from both Uptown Waterloo and the region’s major Universities (Laurier & University of Waterloo) and Conestoga College, ensuring maximum visibility and strong traffic from a vibrant and growing community. With its strategic location and C1-81 zoning, this property is ideal for a wide range of development opportunities. Large parcels of this size in such a sought-after corridor are increasingly scarce, making this a highly desirable investment opportunity for forward-thinking developers and businesses alike. Don’t miss your chance to establish a presence in one of Waterloo’s most dynamic and high-demand areas. (id:63008)
169 Elizabeth Street
Midland, Ontario
Unlock the potential of this versatile 4945 sqft light industrial building, perfectly suited for a wide range of business uses. Set on 0.65 acres with excellent visibility, the property offers generous space, flexible configuration, and strong curb appeal. Currently arranged as two separate units, the building can easily be adapted to meet the needs of a single business or multiple tenants. Features include steel siding, metal roof, full insulation, 600 amp/3-phase power, two 12' x 11' overhead doors and approximately 14' ceiling clearance. The site is exceptionally well maintained and offers ample on-site parking. Beyond its current layout, there's room to explore further opportunities such as additional buildings, outdoor storage units, or other permitted uses (see full list in photos). Whether youre looking for a new headquarters, a smart investment with an A+ tenant in place, or a property that could be delivered with vacant possession, this Midland location is a rare find. (id:63008)
871 Francis Road
Burlington, Ontario
Welcome to the home you've been waiting for! Nestled in the heart of the highly sought-after Aldershot neighborhood in South Burlington, this 3(+1) Bedroom, 2 Bathroom, 4-level side split is a true gem. Lovingly cared for by the same family for over 30 years, it’s filled with character, warmth, and timeless appeal. Step inside to discover a spacious, inviting layout that’s perfect for family life. The bright, airy living and dining room combo, with its beautiful bay window and gleaming hardwood floors, is the ideal space for both relaxing and entertaining. The updated eat-in kitchen with classic wood cabinetry offers plenty of room for meals with loved ones and is sure to inspire your inner chef. Need space to work from home or a private retreat? The lower level has a versatile bedroom/office, plus a cozy family room complete with a gas fireplace — the perfect place to unwind after a long day. And when it’s time to enjoy the outdoors, the beautifully landscaped yard, featuring mature gardens and a fully fenced backyard, offers a peaceful sanctuary. Whether you’re hosting friends or enjoying a quiet moment, the updated front walkway and underground sprinkler system ensure your home always looks its best. With three spacious bedrooms, top-rated schools nearby, and easy access to parks, the GO station, highways, and the picturesque shores of Lake Ontario, this home is in the perfect location for convenience and lifestyle. Come see it today and imagine yourself living here for years to come! (id:63008)
78 Colbourne Street
Hamilton, Ontario
This is the home you have been waiting for! It is a must see! Stunning renovated Victorian style home that offers plenty of character. Convenient location with a 97 Walk Score - a walker's paradise! Less than 10 minute walk to Bayfront Park, West Harbour Go, James Street N shopping and restaurants. 10 minute drive to Highway 403 access. Exquisite teak-wood flooring throughout the main living areas. Pot lights & wide baseboards throughout, vaulted/recessed ceilings on all three levels. Dream kitchen with breakfast bar, built-in SS gas stove-top and built-in oven, built-in SS dishwasher, double SS undermount sink, exposed brick wall with attached shelves, and a pantry nook with cupboards and fridge. The dining area features coffered ceilings. Behind the kitchen is a 2-pc powder Room, closet, and a walk-out to the fenced yard, patio, and covered double drive parking. The primary bedroom has a recessed display with glass shelves, and a lovely dressing room with a wide closet finished with organizers and sliding glass doors. The main 4 piece bathroom offers ensuite privilege with the primary bedroom. The second and third bedrooms feature deep closets, pocket doors & organizers. The third floor has loads of possibilities for this space, whether there is a need for a fourth bedroom, or home office. The partially finished basement is a great space for a game room or rec room with pub style bar, storage, laundry and utility area. There is a separate basement entrance with walk up to the rear yard. Additional features - updated 100 amp electrical panel (2020), owned hot water tank, replacement of lead water piping (2020), rough-in for future bathroom in the basement, owned security system and FTTH internet (2024). (id:63008)
29 Oxford Road Unit# 39
Innerkip, Ontario
Your Getaway from City Life is Right here This Home is an absolute gem! The park is so peaceful and the neighbors are really friendly. It's the perfect spot for a quiet, low-stress lifestyle, with Mature trees and a Lake within the Park. The Home Features Two Bedrooms and One Upgraded Bathroom(2004). Nice Sized Galley Kitchen with Gas Stove and Sliding Glass Door(2023)leading out to a Large Deck with Gazebo. Cozy Living Room with New window(2023) and Woodstove for colder nights. The Backyard backs on to Greenspace giving privacy to sit out and enjoy the natural Environment. The Home includes a Garden Shed in the back yard and a new Workshop at the front that has Heat Hydro and a Mini-Split for heating and Cool Air. Monthly Lease fee of $598.32 includes Taxes, Water, Septic, Snow Removal on Common Roads, Common Are Maintenance (id:63008)
102 Byeland Drive
Mount Forest, Ontario
Welcome to this inviting 3-bedroom, 1-bath bungalow nestled on a quiet street in the friendly community of Mount Forest. Perfectly combining comfort, character, and convenience, this home is ready to welcome its next owners. Step inside and you’ll find a bright, welcoming layout with plenty of space to relax. The retro-inspired rec room adds a touch of nostalgia and makes the perfect spot for game nights, hobbies, or simply unwinding with family and friends. Outside, enjoy the practicality of a carport to keep your vehicle protected year-round, plus a fantastic workshop that’s ideal for DIY projects, storage, or creating your own hobby haven. Recent updates provide peace of mind, including: 220-amp electrical panel with welding plug in workshop Steel roof on carport (west side) New basement windows Roof (approx. 3–4 years old) New front door & window (2023) Laminate flooring in 2 bedrooms (2024) Fireplace (2022) Whether you’re a first-time buyer, downsizer, or investor, this home checks all the boxes. With small-town charm, friendly neighbors, and amenities just minutes away, you’ll love everything this property has to offer. Don’t miss your chance to call this charming Mount Forest bungalow home—book your showing today! (id:63008)
34 Shotwell Street
Welland, Ontario
Welcome to 34 Shotwell Street, a solid brick side-by-side duplex bungalow nestled in one of Welland’s most charming and tree-lined neighbourhoods. Surrounded by beautiful century homes, this property is ideal for investors, first-time buyers, or downsizers seeking space, stability, and potential. Each 2-bedroom unit offers a private side entrance, as well as its own laundry and driveway, ensuring privacy and convenience for both households. The basements are unfinished and have separate entrances, which opens up additional opportunity for investment. With long-term, responsible tenants already in place, this is a turn-key opportunity for hands-off ownership or multi-generational living. Recent updates include newer roof shingles, countertops, and basement waterproofing. Located steps to Niagara Street, the Welland Canal, Chippawa Park, public transit, and downtown amenities, the lifestyle here is all about ease and access. Whether you're looking to grow your portfolio or settle into a peaceful, walkable community, this property offers endless potential. (id:63008)
97 Forbes Crescent
Listowel, Ontario
Welcome 97 Forbes Crescent in Listowel. This beautifully maintained two-story home built by Euro Home in 2019, offers 2,150 sq ft of well-designed living space above grade. Set on a generous 51 ft x 125 ft lot, this property features outstanding curb appeal, a quiet low-traffic street, and an ideal layout for families and entertainers alike. The attached 21.4' x 21' double garage features 9' wide garage doors, providing ample space for larger vehicles or storage. Inside, the main level offers a formal dining room, a bright and spacious living room with hardwood flooring, and a modern kitchen with ceramic tile and energy-efficient LG stainless steel appliances & Samsung fridge (2024). The kitchen flows into a sunny eating area with easy access to the brand-new deck (2024)—perfect for morning coffee as the sun rises behind the home. A convenient main-floor laundry room and a front porch seating area add to the comfort and functionality. Upstairs, you’ll find four generously sized bedrooms, including a junior suite with a walk-in closet and double-sink ensuite—ideal for guests or teens. The primary suite boasts its own walk-in closet and a private ensuite. This move-in-ready home blends style, function, and location—don’t miss your chance to call it yours! (id:63008)
895 Maple Avenue Unit# 132
Burlington, Ontario
Welcome to 132-895 Maple Ave. Come and view for yourself this Rare stunning end unit, located in the very desirable Maple neighbourhood in Burlington. This 3 level townhouse is located across from Mapleview Mall & offers approximately 1400 ft.2 of living space. It starts with a cozy, finished family room with honey coloured flooring, 3-piece bathroom, work from home hair salon with sink and chair / or makes for a perfect home office area. The main level features a spacious living room, dining room area with gas fireplace, honey high end laminate floors and 2 large windows that allow for sunshine galore. Lovely kitchen has soft close cabinets & drawers as well as a pantry for extra storage. Walkout from kitchen to a private landscaped fully fenced backyard and BBQ. Enjoy this tranquil space for reading or entertaining in the warmer months. The upper level features a skylight with 2 bedrooms and a 4 piece bathroom. The condo board has replaced windows, front door, garage door, walkway and driveway. This end unit has a new Electrical panel, Furnace and AC. Enjoy a short walk to downtown Burlington, Spencer Smith Park, Lake Ontario, restaurants, cafes, Mapleview Mall shops and transit. Whether you're looking for a vibrant urban lifestyle or peaceful green surroundings this home has both. Close to the highway and access to GO trains or a walk to the grocery store, this location has it all. This beautiful desired end unit won't last long! (id:63008)
239 East 22nd Street
Hamilton, Ontario
Welcome to 239 East 22nd Street, this 4-bedroom, 3-bathroom home is 1,705 sq. ft. With two separate units, you can live in one and rent out the other. Brand new front porch and railings (2025), along with freshly painted siding around (2025). The front unit boasts a beautiful main floor with hardwood floors in the living room, kitchen with an island, its own washer/dryer (2023), along with 2 bedrooms upstairs and a bathroom. The rear unit offers a lovely dining room and kitchen with vinyl flooring, a full bathroom on the main floor, a big living room with new vinyl flooring (2025), a new exterior door to the backyard, and freshly painted throughout. A full basement with 2 bedrooms, a primary bedroom ensuite, continued vinyl flooring (2021), tons of natural light, and its own washer/dryer. Walk out from the living room to your fully fenced-in backyard, where you can entertain and BBQ with friends and family. Access your detached garage for additional storage, workshop or single car parking. Walking distance to Inch Park, Eastmount Park, Community Centres, shops, restaurants, Juravinski Hospital, along with easy access to transit and highways. This is one you will not want to miss. (id:63008)
214 Speedvale Avenue W Unit# 7
Guelph, Ontario
Opportunity to have your business on busy Speedvale! Large end unit, Professional space with drive-in door (12 x10) for delivery or storage, 14' ceiling height. Flexible CS Zoning allows for many uses such as retail, health office space, fitness centre, or clinics. Join the fantastic existing tenants (Let's Talk Guelph, Liberty Staffing Solutions, Target Golf, and Import Automotive). No restaurants, take-out restaurants, automotive uses. TMI $6.40/sq ft (id:63008)
210 - 1280 Gordon Street
Guelph, Ontario
Welcome to Liberty Square at 1280 Gordon St, where this beautifully updated 3-bedroom, 1-bathroom condo offers 818 sq ft of open concept living on the second floor, overlooking a peaceful, treed area. Freshly painted and featuring brand-new flooring in bedrooms and a stylish tile backsplash, the unit boasts 9-foot ceilings, a private balcony, and a modern kitchen with stainless steel appliances, ample cabinetry, and a spacious center island perfect for entertaining. Included with the unit is one owned parking space (assumable monthly rental) and a locker for extra storage. Ideally located near transit stops, the University of Guelph, and downtown amenities, this move-in-ready home is perfect for first-time buyers, investors, or parents seeking off-campus housing for their university-bound young adults and roommates. (id:63008)
33 Finley Court
South Bruce, Ontario
MILDMAY RESIDENTAL LOTS, NEW SUBDIVISION, WATER, SEWER, HYDRO AND GAS AT STREET, BUYER PAYS OWN DEVELOPMENT FEES, SELLER CAN SELL COMPLETE HOME PACKAGES AS WELL, , ZONING PERMITS BASEMENT UNITS, SEVERAL LOTS TO CHOOSE FROM, LOT PRICE PLUS HST (id:63008)
34 Finley Court
South Bruce, Ontario
MILDMAY RESIDENTAL LOTS, WATER, SEWER, HYDRO AND GAS AT STREET BUYER TO PAY OWN DEVELOPMENT COSTS, SELLER CAN BUILD HOME ON LOT FORM PLANS APPROVED BY SELLER, ZONING PERMITS BASEMENT UNIT, SEVERAL LOTS AVAILABLE, PRICES VARY, LOT PRICE PLUS HST (id:63008)
Lot 2 Tally-Ho Winter Park Road
Lake Of Bays, Ontario
Newly created building lot with the entrance/driveway install and approved. The lot is located on Tally Ho Winter Park Road, a paved road year round municipal road. The lot is only two minutes away from a public boat launch on Peninsula Lake - Great location for your dream home. Lot offers 280 ft frontage on Tally Ho Winter Park Road road and 3.4 acres of land. Lot is well treed with multiple excellent building sites. Lot offers easy access to Hwy 60 with the Town of Huntsville only 10 minutes from the lot and the Town of Dwight only 5-minutes away. Also, in the area you will find the Limberlost Forest Reserve, Algonquin Park, a fantastic public beach in the town of Dwight as well there many lakes and attractions in the area to discover. Take a look today! Call for further information. HST is applicable to the sale and is in addition to the asking price. (id:63008)
5 Braeside Crescent
Huntsville, Ontario
Open House Saturday September 20th - 1-3pm. Situated in the highly sought-after Settlers Ridge community, this stunning bungalow is the perfect blend of style, comfort, and sophistication. With its family-friendly location close to a park, elementary school, hospital, and just minutes from highways and downtown Huntsville, convenience is at your doorstep.Step inside to discover an open-concept layout designed for both everyday living and effortless entertaining. The heart of the home is the show-stopping kitchen, featuring quartz countertops, a sprawling island, abundant storage, and top-of-the-line GE Café appliances that bring both beauty and performance.The living room exudes warmth with its gas fireplace, while the dining areaideal for hosting family and friendsflows seamlessly to a custom deck with sleek glass railings, creating the ultimate indoor-outdoor connection.Freshly painted and finished with engineered hardwood flooring throughout the main level, this home radiates modern elegance. The primary suite is a true retreat with a walk-in closet and 4-piece ensuite, complemented by upgraded vanities and designer lighting. Motorized blinds add a touch of luxury and convenience to the bright and airy spaces.The lower level is equally impressive, boasting a spacious recreation room, bright bedroom, a versatile den or additional bedroom, and a stylish 3-piece bath. From here, walk out to a fabulous outdoor seating area that overlooks your backyard sanctuary. Fully fenced for privacy and beautifully landscaped with mature perennial gardens, a pergola, and a hot tub, this outdoor haven feels like your own private resort.Every detail of this home has been meticulously maintained and thoughtfully upgraded, offering a lifestyle that is as functional as it is luxurious. Move in and experience a sanctuary where every day feels like a getaway. (id:63008)
184 Lakewood Lane
Grey Highlands, Ontario
Welcome to your turn-key lakefront escape! Nestled on peaceful and quiet Irish Lake, this custom-built 2-bedroom, 2-bathroom home offers quality finishes throughout and comes completely and tastefully furnished. Gas fireplace and radiant in-floor heating are efficient and keep heating costs down. Just move in and start enjoying the lifestyle. Set on a beautifully treed 0.4-acre lot, this property combines privacy, comfort, and outdoor enjoyment. Inside, you'll find large, bright open-concept living spaces with stylish details and a 3-season sunroom perfect for unwinding from spring through fall. The property is designed for both relaxation and fun. Featuring: 1) Dock for swimming, boating, or fishing. 2)Fire pit area for evenings under the stars. 3) 8x10 bunkie for guests 4) 8x10 storage shed. Whether you're looking for a year-round home, a seasonal getaway, or a fully furnished investment property, this waterfront gem offers it all. Enjoy the perfect blend of nature, comfort, and convenience. This is lake living at its best! (id:63008)
2 Leslie Drive W
Bracebridge, Ontario
With 150 frontage accessing Lake Muskoka, a grandfathered boathouse, two docks, a fully renovated home and a guest bunkie you literally have everything that you could ever want in a Muskoka property! There is plenty of room for the whole family in a renovated home (1800 sq.ft.)+/- that boasts solid hardwood floors, large custom kitchen, granite counters with high-end appliances, PFA, CA, a stunning original stone wood burning fireplace and a recently renovated large primary suite with large custom walk-in closet, beautiful custom primary bath and walkout to the rear private hot tub retreat. The main 4 piece bath satisfies the needs of the second bedroom as well as any guests. The custom vaulted ceiling with six skylights provides natural light that adds an ambiance often enjoyed while overlooking the waters edge. Additionally the main floor offers an open, bright office. The lower level contains another bedroom, full bathroom, rec room with fireplace and a complete bar as well as an excellent storage room and full laundry room. The guest bunkie can host up to 6 people comfortably, has a 2-piece bath, propane fireplace and AC, so it is excellent for overflow guests year round. The grandfathered boathouse (2010) and two docks are positioned to offer full usage of your frontage that is level with its own beach giving ample room for enjoying every game the family wants to play. The detached oversized (900 sq.ft)+/- double garage has a 3rd garage door to the rear yard for ease of access. The property is fully landscaped and the circular driveway is newly paved. This is a location that is close to town yet just a quick ride to Lake Muskoka for all of the destination boating you could ask for. (id:63008)
739 Erbsville Road
Waterloo, Ontario
This luminescent 7 Bedroom 5 Bath Home includes a potentially separate basement suite, a 3-Car garage, and scenic views in Laurelwood, Waterloo's best school district. Discover comfort and style in this expansive residence, perfectly situated just within the city limits for serene living coupled with easy access to urban amenities. Set on a generous 130' wide lot, this home offers a harmonious blend of luxury, functionality, and natural beauty. Four bedrooms on the second floor, two on the main floor, and a fully finished basement bedroom with its own separate entrance, ideal for use as a private suite. A grand two-story foyer welcomes you initially, leading to an artistic oak staircase that adds warmth and character to the home's interior. A three-car garage provides ample parking or storage, with direct access to the basement for added convenience. Enjoy tranquil views from the backyard, featuring lush trees and a serene stream, perfect for relaxation and outdoor gatherings. Located in the city's top school zone, ensuring excellent educational opportunities. Grocery shopping is just half a kilometer away, and easy access to the city makes commuting a breeze. This home is a rare find, offering versatility, elegance, and a connection to nature. (id:63008)
10 Angus Road Unit# 124
Hamilton, Ontario
Your search ends here. You have found it! Welcome home to 10 Angus Road, Unit 124. This beautifully maintained 3-bedroom, 2-bath townhome offers the ideal blend of functionality and style, designed for modern family living. Nestled in a sought-after, family-oriented neighbourhood, enjoy the convenience of walking to schools, shops, recreation facilities and public transit. The park and playground located directly behind the property, provides a safe and accessible space for children to play and families to enjoy the outdoors together. Pride of ownership is evident throughout this well cared for home. No need for renovations or repairs. This home is ready for you to move in and start making memories right away. Improvements include: Electric panel upgrade (2025) New siding (2024), New composite deck tiles on rear patio (2024), Windows (2018), Furnace (2017), Roof Shingles (2015), Driveway (2015). The private back patio is a perfect place for barbecues, gardening, or relaxing. The attached garage enters into the basement allowing for level entry egress. Garage features parking for one car and a rear bonus storage room. Pets are welcomed. Enjoy leisurely strolls with your furry friends through this safe and welcoming community. Condo fees include: water bill, building maintenance (foundation, porches, fencing, siding, retaining walls), the roof of the home, ground maintenance and landscaping and snow removal on roads. Don’t miss your chance to own this exceptional, turn-key home in a sought-after neighbourhood. Book your private showing today and see for yourself the Quality that sets this property apart! (id:63008)
440 Thede Drive
Saugeen Shores, Ontario
Welcome to this charming 4-bedroom, 2-bath family home located in one of Port Elgins most desirable neighborhoods. Perfectly designed for both everyday living and entertaining, this home offers comfort, functionality, and a touch of style. With a spacious layout, offering four generously sized bedrooms provide ample space for family, guests, or a home office. Step outside to your private backyard oasis featuring a sparkling inground pool, ideal for summer gatherings, barbecues, or simply relaxing on sunny afternoons. This property blends the best of indoor and outdoor living. Whether its enjoying cozy family nights in the spacious living room, unwinding in the screened-in porch, hosting poolside get-togethers, or exploring the nearby beaches and trails, this home offers it all. A must see property, book your viewing today! ** This is a linked property.** (id:63008)
16 Concord Place Place Unit# 534
Grimsby, Ontario
In NEED of another parking spot!!!! GREAT OPPORTUNITY, if you just purchased another car or got a roommate and need another spot. MUST BE PURCHASED BY SOMEONE WHO ALEADY OWNS A UNIT IN THE COMPLEX! parking spot A345 (id:63008)
760 Second Avenue
Tay, Ontario
Attention investors and renovators! HST included in the purchase price! Just steps from Georgian Bay and scenic trails, this property includes a small 1-bedroom structure with a shop and major renovation potential - or take the next step with included professionally designed fourplex plans, ready for permit submission. With hydro and gas already disconnected, the site is prepped for demolition if you choose to rebuild. Whether youre looking to renovate or redevelop, this is a prime opportunity in a fantastic location. (id:63008)
102 Jarrett Place
Dunnville, Ontario
Fabulous 2 bed, 2 bath back split home offers bright, airy layout. Gorgeous landscaping adds to the curb appeal. The inviting courtyard and covered front porch creates a warm and welcoming first impression for your guests, and offers additional, functional space for entertaining or enjoying your morning coffee. Conveniently located just inside the front door is a spacious office (bedroom) with French doors and plenty of natural light. The main floor also hosts the primary bedroom (with ensuite privileges) and 3-piece bath with stunning glass and tile shower. The living room overlooks the main floor and offers views of the park like back yard, and the cozy den has gas fireplace and wall to wall built in bookcase. The large eat-in kitchen with island provides loads of storage and counter space (appliances and California shutters included!!) with walk out to back yard. The huge rec-room will offer space for the whole family to kick back and relax in front of the NG fireplace; there is a 3-pc bath combined with laundry and a nook with counter providing endless uses. Outside boasts a paved circular drive and attached oversized insulated, drywalled, heated 1.5 car garage. The back yard features large patio, shed, and room for the kids to run and play. With its convenient location, updates and multiple flex spaces this home combines function and style. (id:63008)
95-101 Peel Street
New Hamburg, Ontario
Prime Downtown New Hamburg Commercial Opportunity. Discover the incredible potential of this well known two-storey commercial building, ideally located on a high-traffic street in the vibrant heart of Downtown New Hamburg. Offering approximately 10,000 sq ft of main floor retail space and an additional 10,000 sq ft on the second level for office, retail, or storage use, this property is as versatile as it is spacious. With 32surface parking spaces, exceptional visibility to both vehicle and pedestrian traffic, and flexible Z6 zoning, this property supports a wide variety of mixed-use development opportunities. Whether you're looking to occupy, invest, or subdivide into multiple units, the layout offers endless configurations to suit your vision. Rich in character and history, this landmark was once home to Murray’s Clothing and Footwear and other notable businesses dating back to 1865 — a truly unique blend of heritage charm and commercial functionality. Don’t miss your chance to own apiece of New Hamburg’s legacy. (id:63008)
25 Burke Drive
Caledonia, Ontario
Beautifully Renovated 3-Bedroom Side-Split in Prime Caledonia Location. Welcome to this beautifully maintained multi-level side split, nestled in the desirable north side of Caledonia a perfect location for commuters with easy access to Hamilton and Highway 403 to the GTA. This spacious home offers 3 generously sized bedrooms and 2 full bathrooms, including a private ensuite in the primary bedroom. Tastefully updated over the years, the pride of ownership is evident throughout. The heart of the home opens up to a stunning backyard oasis featuring an in-ground pool, large entertaining deck, and plenty of green space ideal for hosting or relaxing in your own private retreat.The professionally landscaped exterior is complemented by a stamped concrete driveway (2016) and matching pool deck, with pool upgrades including a new liner, heater, and concrete work completed between 2005 and 2007. Enjoy year-round comfort with a brand new furnace and air conditioner installed in 2024. This home is within walking distance to local parks, scenic rail trails, and the Caledonia Fairgrounds, offering the perfect blend of lifestyle, convenience, and community. Complete with a single-car garage, this move-in-ready gem is a rare find in a sought-after neighbourhood. (id:63008)
4053 Watson Road S
Puslinch, Ontario
UNINTERRUPTED WATER VIEWS AWAIT YOU! Nestled atop one of the highest points in Puslinch and just minutes from the charming Campbellville equestrian community, this unique opportunity invites you to either build your dream home (initial drawings and survey available) or reimagine the existing structure on a generous 1-acre lot (225 x 194 feet). Experience a beautiful nature sanctuary with stunning views of Mountsberg Reservoir, which spans 472 acres outside your door. Each morning, wake up to vibrant sunrises illuminating your backyard. The recently constructed garage measures 24x28 ft and is fully insulated, featuring three layers of high-density foam beneath engineered wood siding. It is framed with sturdy 2x6 lumber, topped with a durable steel roof, and equipped with a 100 Amp electrical panel and an EV charger. With buried water and sewer lines running to the garage foundation, the upper level can easily be transformed into a workshop or studio apartment, enhancing the investment! This incredible setting isn’t just a building lot; it’s also the perfect starter home for those dreaming of a country lifestyle that could become your family retreat. Currently, the property boasts a loft bungalow with an abundance of windows, a spacious great room, a luxurious kitchen ready for culinary adventures, and sleeping quarters with both a main floor bedroom and a whimsical loft bedroom. There’s also a wood stove, heat pumps, and AC. You'll also love the charming cordwood garden shed. Conveniently located close to Highway 401, commuting to Guelph, Burlington, Hamilton, and the GTA is easy. Experiences awaits nearby, including a boat launch where you can fish or paddle in your kayak or non-motorized boats. Additionally, you'll discover a variety of beautiful hiking trails and excellent fishing opportunities in the area, all surrounded by breathtaking scenery. Start planning your visit and be first in line for your new lifestyle and investment today! (id:63008)
316900 Hwy 6
Chatsworth, Ontario
55 acres of scenic farm with a 29acre feild, Osprey Loam soil, currently in beans. The 45'X40' bank barn has been meticously upkept and renovated to feature a large walk-out deck/balcony overlooking the feilds and indoor dry storage with new flooring for an RV with septic, well and hydro hook-up. Plus additional storage shed 19'4"x10'5". Relax and explore the trails, pond, and bush on this great property. Whether seeking a hunt camp, to add some land to your portfolio, or to build - this property has tons of potential. Conviently located along Hwy 6 just South of Chatsworth. ( 35' 2017 Mallard M33 RV included ) (id:63008)
Lot 1 Tally-Ho Winter Park Road
Lake Of Bays, Ontario
Newly created residential building lot with the entrance/driveway installed and approved. The lot is located on Tally Ho Winter Park Road, a paved road year-round municipal road. The lot is only two minutes from a public boat launch on Peninsula Lake - Great location for your dream home. Lot offers 281 ft frontage on Tally Ho Winter Park Road and 4.3 acres of land. The lot is well treed with multiple excellent building sites. Lot provides easy access to Hwy 60 with the Town of Huntsville only 10 minutes from the lot and the Town of Dwight only 5 minutes away. Also, in the area, you will find the Limberlost Forest Reserve, Algonquin Park, a fantastic public beach in the town of Dwight, and many lakes and attractions to discover. Take a look today! Call for further information. HST is applicable to the sale and is in addition to the asking price. (id:63008)
Villa 1 Week 9 - 1020 Birch Glen Road
Lake Of Bays, Ontario
Experience Muskoka at its finest with Villa 1, Week 9 at Landscapes Lake of Bays. This spacious 2-bedroom, 3-bath villa offers 1,888 sq. ft. of luxury living in one of Muskoka's premier fractional ownership resorts. The villa features an open-concept design with a gourmet kitchen, elegant dining area, and a welcoming great room complete with a stone fireplace. Large windows and walkouts bring in natural light and provide seamless access to the outdoors. Two generous bedrooms, each with its own bath, along with an additional full bath, ensure plenty of space and comfort for family and guests. Week 9 is the perfect late-summer escape enjoy warm days on the water, breathtaking sunsets, and the vibrant beauty of Muskoka as summer begins to shift toward fall. Landscapes offers a wide range of amenities including a sandy beach, boating, clubhouse, pool, and fitness facilities. With full property management and maintenance, you can simply arrive and enjoy. Fractional ownership at Landscapes gives you all the benefits of Muskoka living without the responsibilities of full ownership an ideal way to make lasting memories on Lake of Bays. weeks in 2026, Feb 1st, March 29th, April 26, August 23rd, and Oct 18th (id:63008)

