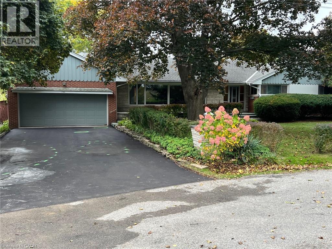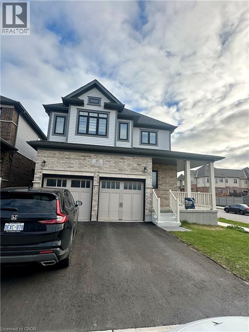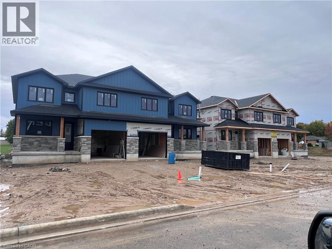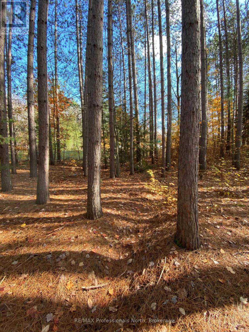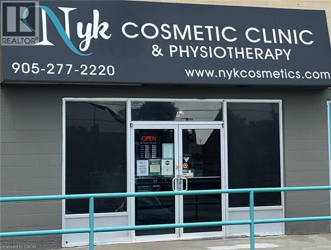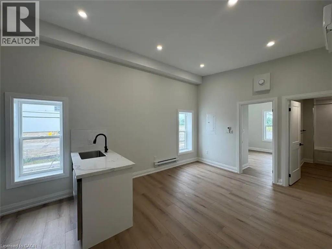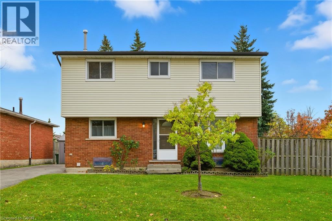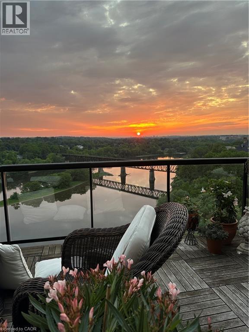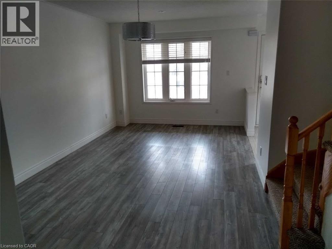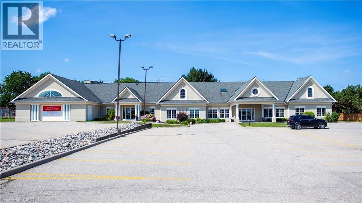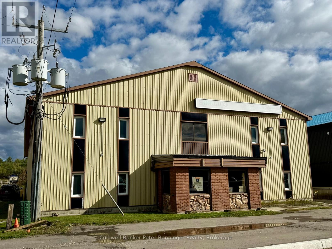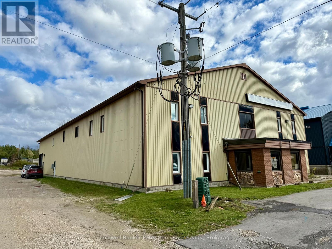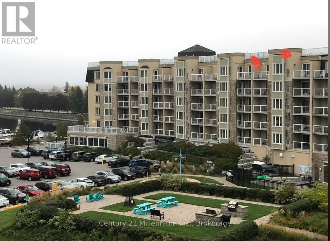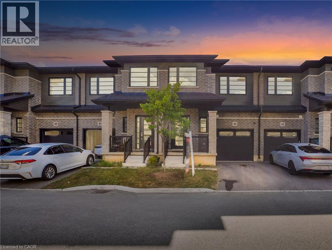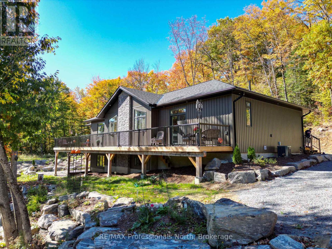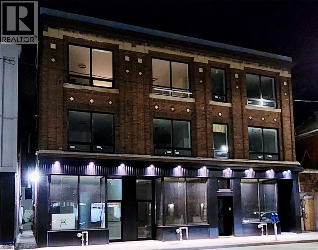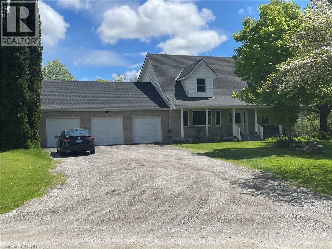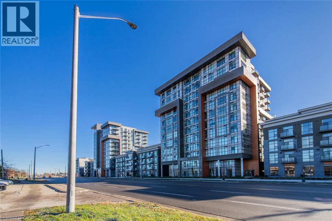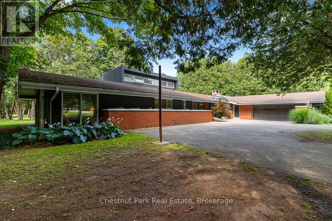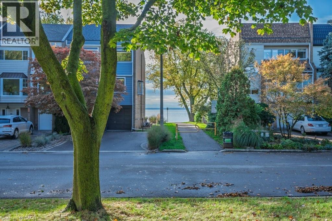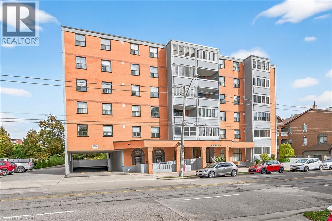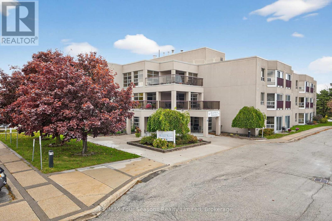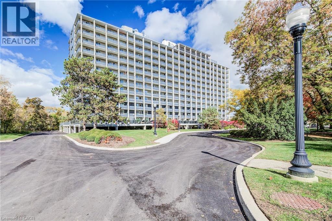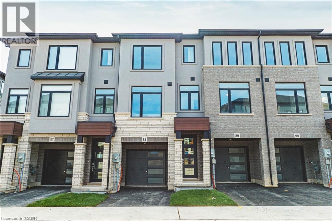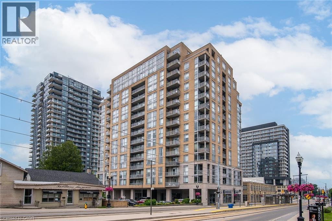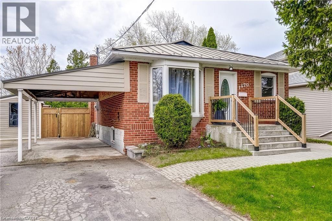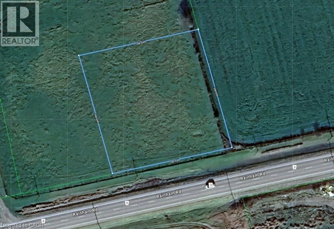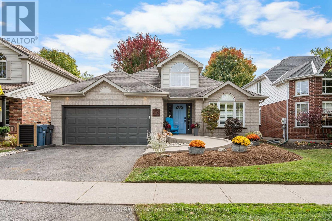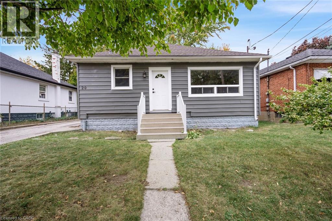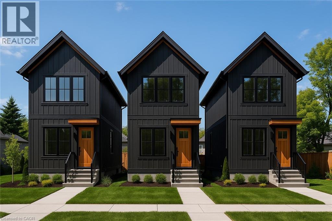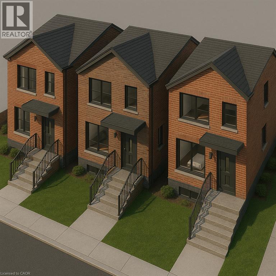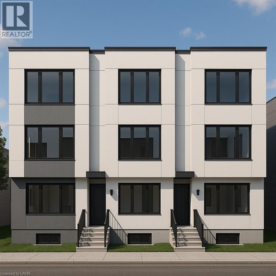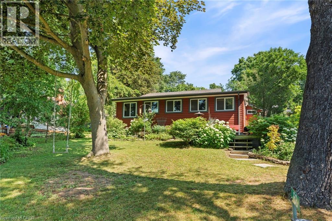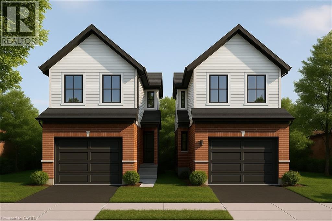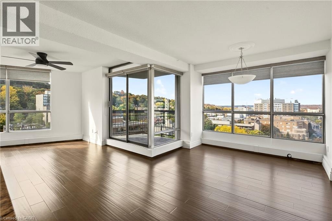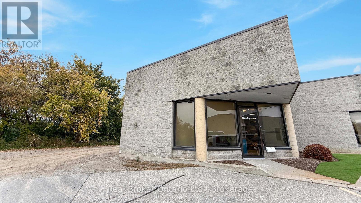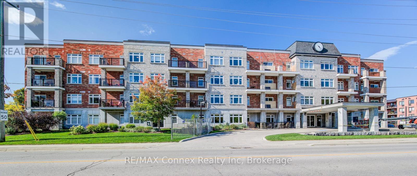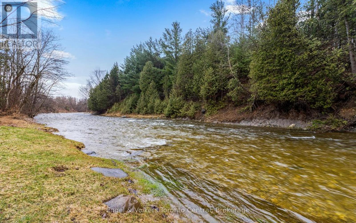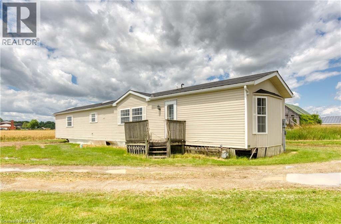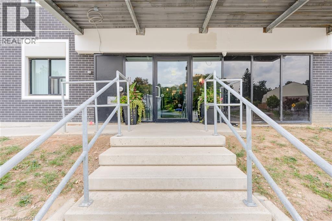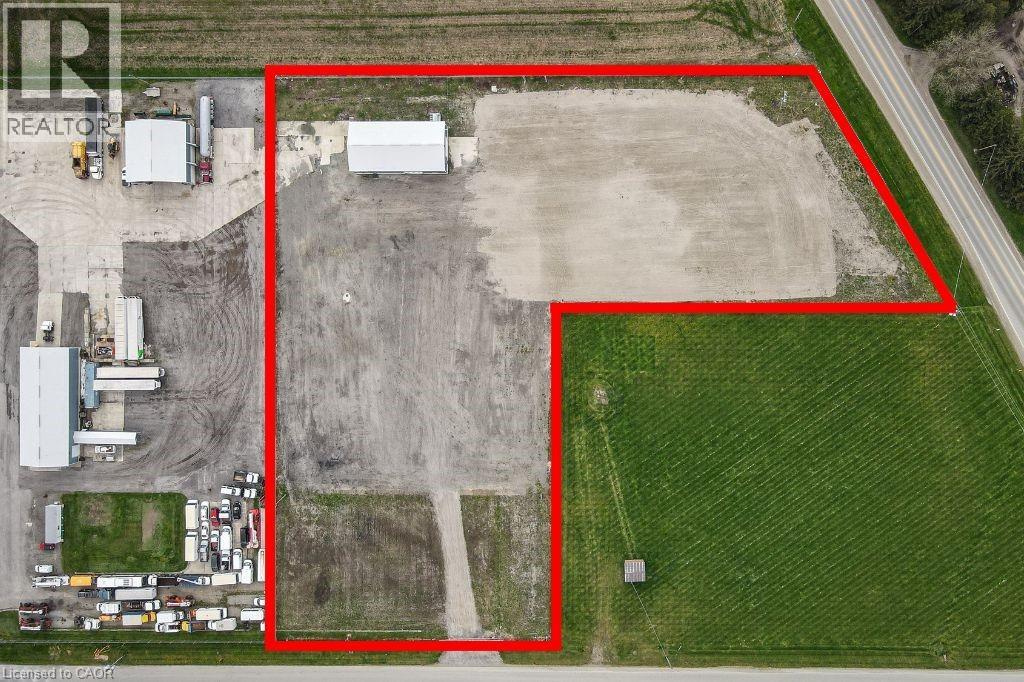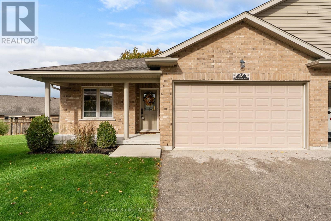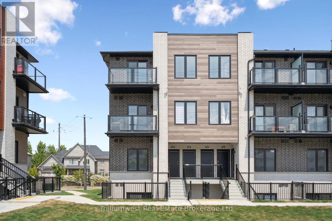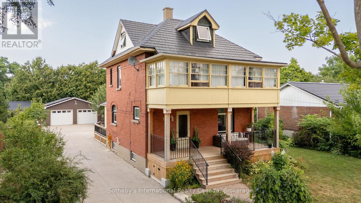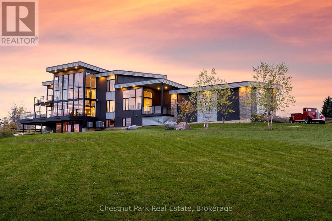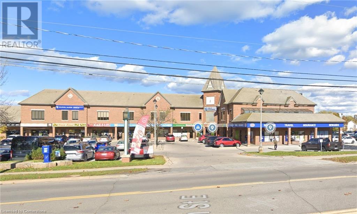132 Hillcrest Avenue
Flamborough, Ontario
Beautiful Home with Exceptional Potential in a Prime Dundas Neighbourhood Nestled in one of Dundas’s most desirable areas, this charming, character-filled home offers an unbeatable location—just minutes to golf courses, top-ranked schools, Webster’s and Tew’s Falls, conservation areas, scenic hiking/biking trails, and the shops and restaurants of downtown Dundas. Inside, you'll find 3 bedrooms, 2 bathrooms, and two impressive wall-to-wall stone fireplaces, creating a warm and inviting atmosphere. The expansive living room easily accommodates large gatherings—perfect for entertaining family and friends. Situated on a rare oversized, tiered lot, the property features a mid- century modern home with mature landscaping, established gardens, and a private inground pool—a true backyard retreat ideal for outdoor entertaining, relaxing, or family recreation. This property provides the opportunity of living in a quiet, tranquil and beautiful neighbourhood, with quick access to every amenity Dundas and the surrounding area has to offer. It delivers space, privacy and long-term value. Please allow 48 hours irrevocable. Contact LB's office for more information. (id:63008)
80 Georgina Street
Kitchener, Ontario
Welcome to Bright, New and Modern basement apartment boasts two spacious bedrooms, a separate side entrance, a fully equipped kitchen, a modern full bathroom, and its own dedicated laundry area. Offering a private, self-contained living space, it provides exceptional comfort and convenience perfect for couples, students, or those seeking independent living. Don't miss the chance to lease this exceptional unit in a fantastic neighborhood! This corner house is located in a peaceful, newly developed neighborhood with easy access to schools, parks, shopping and major highways, making it the perfect place for a family. (id:63008)
790 Bryans Drive Unit# 2
Huron East, Ontario
Discover this welcoming semi-detached home in Brussels, perfectly suited for a multigenerational family. With rental units both upstairs and downstairs, it offers a wonderful balance of shared community and independence. Nestled in a peaceful, conveniently located neighbourhood near schools and shopping, it's an ideal place to call home. It is currently under construction and is scheduled to be completed by March 1, 2026. Utilities are not included. (id:63008)
0 Maebar Road
Minden Hills, Ontario
Two road frontages for more options. Check out this treed .81 acre building lot less than 10 minutes from the Village of Minden. Easy access abutting Highway 35 and within walking distance of the public beach on Chambers Road for popular Twelve Mile Lake, a 3-lake chain. A survey is on hand and the current owner made investigations when he purchased to ensure it met building by-laws for his vision. Make a plan for your own dream home and discover what The Highlands has to offer. Hydro is at the lot line. (id:63008)
60 Dundas Street E Unit# 8
Mississauga, Ontario
Own A professional And Well-Established Wellness & Spa Business Located In A Bustling Mississauga Plaza. This Top-tier Establishment Offers A Wide Range Of High-Quality Skin Treatments And Health And Wellness Services, Including Laser treatments, Physiotherapy, Registered massage therapy (RMT), Acupuncture, Facial And Body treatments, Body Contouring, Black Mud treatments, Laser Hair Removal, Various massage Types (Hot Stone, Swedish, Deep Tissue, Aromatherapy) medical Equipment Beauty Services, Herb Products. (id:63008)
53 Ontario Road Unit# 203
Welland, Ontario
Step into a brand-new, stylish one-bedroom suite in the heart of the thriving Niagara region, perfectly suited for the modern renter who wants convenience, comfort and a vibrant locale. Nestled at 53 Ontario Road, Welland, this newly constructed building offers open-concept living space – generous for a one-bedroom and thoughtfully arranged for everyday ease and enjoyment. Inside, you’ll find brand new stainless-steel appliances including fridge, stove, dishwasher, and built-in microwave that make cooking and entertaining a breeze. The bright, modern finishes pair beautifully with an efficient floor plan that allows for both restful sleeping quarters and a welcoming living/dining zone. Residents benefit from onsite coin-laundry — no need to schlepp across town — and parking available for just $35/month for those who drive. Located in Welland, you’re just minutes from scenic trails and waterways along the famed Welland Canal recreational corridor. Ideal for a professional, couple or downsizer seeking a turnkey rental with modern amenities, vibrant community access and the flexibility of optional parking — this unit invites you to step in, settle in, and thrive in one of Niagara’s most accessible rental opportunities. (id:63008)
28 Bacall Crescent
Hamilton, Ontario
Welcome to this charming detached two-story home, ideally situated on a generous corner lot with no rear neighbors, offering both privacy and potential. The property features parking for up to four vehicles on the driveway and a newer shed for added storage. Inside, you'll find a spacious living room that invites comfort and gatherings, and a kitchen complete with a formal eat-in area—perfect for family meals or entertaining. Freshly painted throughout, the home is bright and ready for your personal touches. Upstairs, there are four generous-sized bedrooms complemented by a full bathroom, providing ample space for the whole family. The finished lower level includes a half bathroom and offers tremendous potential for renovations to create a cozy recreational space. With its solid structure and good bones, this home has been lovingly maintained by its original owner and presents a fantastic opportunity for someone looking to add modern upgrades while enjoying a sought-after Hamilton Mountain location. (id:63008)
170 Water Street N Unit# Uph4
Cambridge, Ontario
This One-of-a-Kind Luxury Penthouse was custom designed to create nearly 3,000 sq. ft. of refined living space, offering the perfect blend of elegance, comfort, and Panoramic River Views. Every window frames a breathtaking view of the river, and a full-length terrace with multiple walkouts provides a front-row seat to spectacular sunsets. The expansive and light-filled living room features a gas fireplace, seamlessly flowing into a grand dining area perfect for hosting a dinner party or large family gathering. The chefs kitchen is beautifully renovated and thoughtfully designed, with seating for five and overlooks the family room. A separate den offers the ideal space for a home office, home theatre, or additional third bedroom for guests. Perfect for entertainers, the butlers pantry includes its own entrance, doubling as a service or catering kitchen for seamless hosting. The primary suite is tucked away in its own private wing, showcasing luxurious penthouse glamour with floor-to-ceiling windows and a walkout to the terrace. A spacious walk-in closet functions as a full dressing room complete with a center island. The show-stopping ensuite features a soaking tub positioned to take in the sweeping river views. The second bedroom is generously sized and includes its own ensuite bath, offering comfort and privacy for guests or family. With two underground parking spaces and two private locker rooms, this is elevated condo living without compromise. Set in the heart of historic Galt, you're just steps away from riverfront trails, fine dining at Cambridge Mill or Langdon Hall, the local farmer's market, and the vibrant Gaslight District. A rare opportunity to live large in one of the regions most desirable settings. (id:63008)
2502 Postmaster Drive
Oakville, Ontario
Beautiful, bright, and spacious end-unit townhouse in the sought-after Westmount community. Features laminate flooring throughout, neutral décor, and an open-concept kitchen layout perfect for family living. The upper level offers four generous bedrooms, including a primary suite with ample closet space. Enjoy convenient garage access from inside the home. Ideally located near major highways, public transit, top-rated schools, parks, shopping and hospital. (id:63008)
617 King Street N
Waterloo, Ontario
VTB possible. Beautiful Banquet Hall approx. 15,500 sf building sitting on Approx. 1.50 acres with 4 halls (no kitchen/restaurant, but space available to add). Banquet Hall fully renovated last year. 75+ parking spaces. Banquet hall rooms renting on daily base and upcoming bookings already reserved. Site an also be looked at as a redevelopment as it’s located in one of the most vibrant nodes of the region. Prime location with very large frontage on the main road and 3 entrances from main road. Large residential unit on second floor with separate entrance (can easily become 3 res units), 5 rooms, 2.5 bathrooms and kitchen with large dinning/lounge area. 1KM from highway 85. Located 500m down the street form Conestoga Mall and surrounded by all major retailers, hotels and big-box stores. VTB available up to 70% with flexible open terms. C5-81 Zoning allows most all retail uses if the current use is not of use to you. Current owner is retiring. (id:63008)
2 - 190 Elizabeth Street E
West Grey, Ontario
This unit offers 2000 sq.ft. of space and have a ground level double door that leads to the side of the building. Rent is $10.00 sq. ft. + $3.75 per sq. ft. for common elements (This includes the property taxes, heat and hydro) (id:63008)
1 - 190 Elizabeth Street E
West Grey, Ontario
This is a great commercial spot waiting for someone to lease and start their new business or bring your existing business here. Situated a short distance east of Durham main street. The common foyer leads to the separate areas. This unit offers approx. 1075 sq. ft., washroom with 2 stalls, coffee area and large 48' X 18' open area.. Rent is $10.00/sq. ft + $3.75 per sq. ft. for common elements (this includes the property taxes, heat and hydro) (id:63008)
5404-54 - 9 Harbour Street
Collingwood, Ontario
3 WEEK FRACTIONAL OWNERSHIP AT Collingwood's only waterfront resort.Built in 2021, this Phase 4 unit located on the top floor (almost corner unit) of Living Water Resort offers amazing unobstructed views of Georgian Bay from their private balconies. Available weeks are #37, 38 & 49 (2nd & 3rd week of September & 1st week of December). Flexible ownership allows use of weeks as scheduled, or exchanged locally, or traded internationally! Not able to book your stay? You can add your unit to a rental pool & make an income. Owners can either rent the 2 units or rent 1 & use the other.Call for more details.With lock off feature, this 2 bed/2 bath/2 kitchen unit can be transformed into a bachelor & 1 bedroom apartment.Bachelor suite has 2 queen beds & a kitchenette. The 1 bedroom unit offers living room w/pull out sofa, electricfireplace, full kitchen w/dishwasher, fridge, stove, microwave, washer/dryer, large main bedroom w/king size bed, &4pc bathroom with a beautiful glass wall shower. Fully furnished units are maintained by the resort. Amenities include access to pool area, rooftop patio & track,gym, restaurant, spa & much more! Close to Blue Mountain, Wasaga Beach, local trails, beaches, restaurants &shopping. *** All fees (condo & taxes) have been paid until 2028! ***** Very motivated seller. Bring all offers! This is a Fractional ownership property, not a time share, therefore Owners are on title. (id:63008)
520 Grey Street Unit# 42
Brantford, Ontario
Welcome to this Beautiful 2 year old FREEHOLD townhouse in the in the vibrant Echo Place neighborhood. This 3 bedrooms and 2.5 bath spacious turn the budding family who want to move in and have very little to do. The luxurious open concept main floor with soaring 9ft ceilings come equipped with a 2-piece bathroom, sleek tiling and elegant dark hardwood flooring . A ton of natural light floods the beautiful white kitchen. Plenty of cabinet space, stainless steel appliances and island with extra counter space to set the tone for a modernized feel. Seamlessly transitioning in the bright living room area with oversized window and pot lights thorough out. Adjacent to the kitchen in the dining area where sliding glass doors that give you quick access to the backyard for BBQ and guest entertainment purposes. The immaculate oakwood wood staircase with black iron balusters leads you up to the second level which boats a flex space great for gaming or an office. The large master bedroom has a walk in closet and an ensuite with a glass shower. A 4 piece bathroom and two more good size rooms complete the second floor. The basement is unfinished with a laundry area, ready for you to expand your living space and customize it with your own vision for the future. Minutes to Wayne Gretzky pkwy where you will find highway access to the 403 and all your amenities needed. Shopping district of Brantford including Lynden Park Mall, Canadian Tire, Home Depot and the new Costco! Take advantage of the abundance of trials, Wayne Gretzky sports complex, New YMCA, the hospital nearby, this super safe, quiet Brantford neighborhood is one of my favorites and a dream for the family looking for convenience and a newly built home. Book your showing today. don’t’ miss out on this amazing opportunity! (id:63008)
1203 Burlmarie Road
Lake Of Bays, Ontario
Welcome to 1203 Burlmarie Road! This large new custom built move-in ready home is conveniently located in Baysville, close to downtown and the many amenities the area has to offer. Just across the road and overlooking Bastedo Bay on Lake of Bays, the home sits on over 1 Acre and features nearly 2,000 sqft of finished main floor living space both open concept and private that includes 2 + 1 bedrooms and 3 bathrooms. The main floor boasts a huge kitchen with views of the backyard and open concept living and dining for interaction with guests. A Muskoka room, laundry room and access to the backyard on the main floor just off the kitchen area adds function and convenience. The sun soaked south facing Muskoka room ties into the wrap around front and back decks which provide plenty of space for enjoying a coffee in the morning or entertaining. The front yard features granite stone retaining walls, a beautiful pond, creek in the back and the side yard has a large grass area for activities. It is the perfect space to host guests coming to visit or campout on those summer evenings. The backyard is privately tucked away against the wooded backdrop. There is plenty of space for play sets, trampolines, outdoor storage, etc. The large driveway and flat area provides a great location for a future garage or storage building which the septic is oversized to accommodate. The home is well built, boasting ICF foundation walls, propane furnace, central air, HRV and drilled well. The basement is roughed in for an extra hot water tank and plumbing drains for living space and bedroom. Imagine being minutes away from the Beaches, Parks and Lakes that the area has to offer. Here, you'll have the convenience of amenities close by, and yet be surrounded by privacy & nature. Enjoy the sounds of nature from Bastedo Bay across the road, beavers splashing, ducks, geese and bullfrogs in nature's paradise. All of this, and yet a gorgeous property, only 2+ hours to the GTA and minutes to town. (id:63008)
307 1/2 Barton Street E Unit# 7
Hamilton, Ontario
Welcome to the Barton Village Lofts, your luxury home located in the heart of Barton Village—one of Hamilton's most walkable and rapidly revitalizing districts. This vibrant area is home to a dynamic mix of thriving small businesses, some long standing cafes/bars, and a niche butcher shop, offering strong foot traffic and community engagement. Rent is + hydro only. This two bedroom unit features a built in dishwasher, in suite laundry, soaring ceiling heights and engineered hardwood flooring. Each resident has exclusive access to a unique shared outdoor lounge area at the rear, featuring artificial turf and a colorful, locally painted mural—perfect for relaxing! All potential tenants must provide proof of income/employment letter, credit score, first/last month's rent & complete a rental application. (id:63008)
156 Charlton Street
Lynedoch, Ontario
Approximately 32 Acres with 18 Acres Workable and 12 acres of bush. 1.5 story Capecod style around 25 years old 3 bedrooms 2 baths 3 car garage. (id:63008)
460 Dundas Street E Unit# 502
Waterdown, Ontario
Recently built 2 bedroom 2 bathroom condo comes with 2 underground parking spots, one storage locker and features a state of the art Geothermal Heating and Cooling system which keeps the hydro bills low!!! Enjoy the open concept kitchen and living room with upgraded stainless steel appliances, a breakfast bar and two spacious and bright primary bedrooms. The condo is complete with two bathrooms and in suite laundry. Enjoy all of the fabulous amenities that this building has to offer; including party rooms, modern fitness facilities, rooftop patios and bike storage. Situated in the desirable Waterdown community with fabulous dining, shopping, schools and parks. 5 minute drive to downtown Burlington or the Aldershot GO Station, 20 minute commute to Mississauga, you don't want to miss this opportunity, book your showing today! (id:63008)
403123 Grey Road 4 Road
West Grey, Ontario
Architectural elegance meets natural serenity in this 3,500 sq. ft. Frank Lloyd Wright-inspired bungalow, set on over 5 acres backing directly onto the Saugeen River. Swim, fish, kayak, paddleboard, canoe, or cross-country ski-right from your own backyard. A rare blend of timeless design, privacy, and year-round recreation, this home exemplifies Wright's philosophy of harmony between form and nature. Striking horizontal lines, vaulted ceilings, expansive windows, and rich natural materials frame breathtaking countryside views. The open-concept interior offers warmth and versatility from a chef's kitchen to a sun-drenched dining area and living room, with wood-burning fireplace, and a separate family room with a second wood burning fireplace. Multiple walkouts extend living space outdoors, where a tranquil riverfront patio invites you to relax and entertain in total seclusion.The expansive primary suite is a true retreat, featuring a spa-inspired ensuite, private patio, and loft area. Additional bedrooms provide flexibility for guests, family, or a home office. The elongated U-shaped driveway sets the home well back from the municipally maintained road, creating a safe and private setting ideal for children, pets and seniors alike. Designed for adaptability, the layout can easily accommodate additional ensuites or a finished basement. Located just outside Durham, this peaceful haven is steps from McGowan Falls and minutes from the art, food, and culture of the Grey Bruce region. Winter brings nearby Beaver Valley skiing, while warmer months offer hiking, camping, and boating on Lake Huron or Georgian Bay. A rare offering where architectural sophistication meets the beauty at the mouth of the Bruce Peninsula-just two hours from the GTA. (id:63008)
2063 Waters Edge Drive
Oakville, Ontario
**2063 Water’s Edge Drive | Original Bronte Bungalow with Glimpses of the lake* A rare opportunity in the heart of Bronte! This solid 3+1 bedroom, 1.5 bath bungalow sits on a premium corner lot with partial water views and just steps from Lake Ontario and the Waterfront Trail. Featuring a large multi-tiered deck surrounded by mature trees, the home offers privacy and outdoor space in a truly unbeatable setting. Located on a quiet dead-end street and surrounded by custom homes, this property presents outstanding potential for renovation or new construction under RL9 zoning. Perfect for custom builders or end users looking to create a dream family home in one of Oakville’s most sought-after lakeside communities. A stones throw to the water, walk to parks, the harbour and marina, top schools, and the boutique shops and restaurants of Bronte Village. Come see what all the buzz is about in Bronte! (id:63008)
23 Main Street Unit# 507
Dundas, Ontario
Welcome to this bright clean, 2-bedroom unit, perfectly situated in the vibrant core of downtown Dundas. This lovely home features stainless steel appliances and an enclosed balcony—ideal for enjoying your morning coffee or relaxing with a good book year-round. The open-concept living and dining area is filled with natural light, creating a warm and inviting atmosphere. The well-maintained building offers desirable amenities, including underground parking and a party room for entertaining friends and family. Enjoy the convenience of being just steps from shops, cafés, parks, and transit—a perfect blend of small-town charm and urban accessibility. This downtown Dundas gem is move-in ready and waiting for you to call it home! (id:63008)
206 - 49 Raglan Street
Collingwood, Ontario
Welcome to Sunset Suites - Affordable, Comfortable Retirement Living in the Heart of Collingwood! Enjoy an outstanding blend of lifestyle, location, and peace of mind in this vibrant adult community. This bright second-floor suite offers a northwest exposure with picturesque views of the ball diamond, the escarpment, and beautiful evening sunsets. The open-concept layout creates a warm and welcoming flow. The kitchen includes a cozy breakfast nook and overlooks the spacious living room - perfect for entertaining or relaxing. The primary bedroom offers generous space, a large closet, and a convenient walk-through to the oversized bathroom. A second bedroom provides plenty of natural light and storage, ideal for guests or a hobby room. Additional highlights include two hallway closets offering ample storage, plus an in-suite stacked washer and dryer for added convenience. The monthly fee of $855.30 covers heat, hydro, water, sewer, property taxes, and property maintenance, ensuring easy budgeting and carefree living. Residents enjoy excellent shared amenities including outdoor balconies on every floor, lounge areas, a multi-purpose room, and a movie room. A full calendar of weekly social events fosters a friendly, welcoming community atmosphere. Photos are virtually staged. Book your private showing today and experience the Sunset Suites lifestyle for yourself! (id:63008)
58 Bridgeport Road E Unit# 202
Waterloo, Ontario
Comfortable Spacious Living Steps to Uptown Waterloo! Welcome to unit 202 at Black Willow Condominiums. This tastefully updated three bedroom, one and a half bathroom corner unit is truly move-in ready. Entering this bright, naturally lit unit, you can feel the spaciousness and well-laid-out floor plan. The living room enjoys a large window and immediate access to the expansive wrap-around balcony. The dining area flows just beyond the living room with direct access to the kitchen, and is large enough for a big dining table to host family and friends. The kitchen offers well-conditioned wood cabinetry, good counterspace and lots of drawers and cupboards. Recent updates include innovative storage solutions in the large walk-in pantry, which features a beautiful barn door. Down the hallway is the three-piece bathroom with a large step-in shower with glass sliding doors. Two good-sized bedrooms face the rear of the condo, featuring large closets and updated sliding doors. The primary bedroom is suitable for a king-sized bed and furniture without feeling cramped. Crack open the window to hear the peaceful trickling sounds of Laurel Creek, which runs along the property. You will also love the newly created closet with solid wood built-in shelving just before you enter the modern, tastefully updated ensuite bath. New luxury vinyl flooring with timeless warm undertones is noticeable throughout the unit. The building has onsite laundry facilities, a fitness centre, a library and a party room. This location enjoys a 93 walk score offering proper convenience close to all shopping needs, park spaces, public transit and quick access to the expressway. If you have been waiting for a turnkey-ready condo that doesn't skimp on square footage or quality finishes, this unit is one you must see in person. CONDO FEES INCLUDE UTILITIES (Heat, Hydro, Water). Call to book your private showing today! (id:63008)
155 Equestrian Way Unit# 88
Cambridge, Ontario
Welcome to this beautifully designed and spacious 3-storey townhome offering over 1,500 square feet of bright, modern living space. Featuring three bedrooms and three bathrooms, this home provides the perfect layout for families or professionals seeking both style and functionality. The open-concept main floor includes a modern kitchen with stainless steel appliances, while the upper levels offer comfortable bedrooms and ample storage throughout. Enjoy an attached garage with a private driveway for two vehicles, a private balcony for outdoor relaxation and access to nearby parks and walking trails. Located in one of Cambridge's most desirable communities, residents will appreciate the close proximity to schools, shopping, restaurants, and major highways. Available for $2,850 per month plus utilities, this home is move-in ready with flexible possession options. (id:63008)
191 King Street S Unit# 1306
Waterloo, Ontario
Experience Elevated Living at Bauer Lofts – Uptown Waterloo. Introducing an extraordinary opportunity at Bauer Lofts: a one-of-a-kind 2-bedroom, 2-bathroom condo spanning nearly 1,800 square feet, thoughtfully crafted by combining two suites for a truly custom residence. Every detail has been carefully curated to create a space that exudes both elegance and functionality. Step inside to discover premium finishes throughout, including rich hardwood floors and a tailored lighting plan that highlights the home’s expansive layout. The centerpiece is a chef’s kitchen designed for both style and performance, featuring high-end built-in appliances, a gas cooktop, and sleek modern cabinetry. An oversized island provides the perfect spot for entertaining, casual meals, or gathering with friends, while a spacious walk-in pantry offers impressive storage and practicality. Relax or entertain on your expansive balcony with coveted southern exposure, perfect for taking in sunsets or enjoying a quiet morning coffee. The luxurious primary suite is a serene retreat, complete with custom motorized blinds, direct balcony access, and a newly renovated spa-inspired ensuite. This elegant bathroom features a double vanity, a glass-enclosed walk-in shower, and a deep soaker tub, creating a private sanctuary for relaxation. Additional conveniences include a large storage locker and two dedicated parking spaces, offering both security and ease of access. Located in the vibrant Uptown Waterloo, Bauer Lofts places you steps from fine dining, boutique shopping, and cultural attractions, delivering an exceptional urban lifestyle. This is more than a home—it’s a statement of sophistication and comfort. (id:63008)
1470 Fisher Avenue
Burlington, Ontario
This beautifully maintained 3+1 bedroom bungalow in Burlington’s desirable Mountainside neighborhood offers comfort, functionality, and income potential. The bright, carpet-free main floor features 3 spacious bedrooms, a welcoming living room, and a well-appointed kitchen with classic oak cabinets and extra pantry storage. There are 2 additional closets in the kitchen for maximum organization. The fully finished basement is designed for versatility, with a separate side entrance leading to a complete in-law suite. This carpet free lower level includes 1 bedroom, a den, a generous living room, a full kitchen,4 piece bathroom and a large laundry room. Perfect for extended family, potential rental income, or even short-term Airbnb opportunities. Recent upgrades ensure peace of mind and long-term value, including a steel roof, new backyard deck, double-wide driveway with parking for 5 cars, sump pump with water protection, check valve, and backup battery system. Step outside into your private backyard retreat. Two sliding doors off the main-floor bedrooms open directly to the new deck, overlooking a large inground pool with a newer liner, pump, and sand filter. The fully fenced yard offers amazing privacy, a spacious concrete patio, lush green space, and an additional fenced area separated from the pool. It’s like having 2 backyards with this 161 foot deep lot. Situated close to schools, parks, shopping, transit, and churches. This home combines everyday convenience with a lifestyle of comfort. Perfect for families, downsizers, or savvy investors looking for a move-in-ready property with endless potential (id:63008)
Pt Lt 22 Rainham Road
Selkirk, Ontario
Prime 0.92 acre building lot located minutes west of Selkirk, a friendly Haldimand County Village one concession north of Lake Erie - relaxing 45-55 minute commute to Hamilton, Brantford & Hwy 403 - only 15 minutes east of Port Dover’s popular amenities. This rectangular shaped lot enjoys 200 feet of paved road frontage surrounded by acres of calming farm fields features gentle rolling terrain offering many prime building sites offering easy road access/entry. Includes a capped natural gas well with supporting data indicating said well was very productive well. Any future developmental charges/lot levies fees & possible HST applicability shall be the responsibility of the Buyer. A beautiful rural canvas to build your “Dream” country “Masterpiece”. (id:63008)
27 Miller Street
Guelph, Ontario
Welcome to 27 Miller Street, a beautifully maintained bungalow in Guelph's desirable South End. This 2+2 bedroom, 3-bathroom home offers over 2,000 sq ft of finished living space and is fully wheelchair accessible. It has been thoughtfully updated throughout to provide comfort, functionality, and long-term ease of living. The main floor features open-concept living with 34-inch doorways, pull-out drawers in all lower kitchen cabinets, and under-sink access to accommodate mobility needs. Recent upgrades include full interior painting (all rooms, front and back doors, and garage door), a new natural gas BBQ, updated kitchen faucet, replaced countertop in the primary ensuite, and refreshed landscaping with new mulch and a full fall cleanup.Additional features include a fully finished basement complete with a full wet bar offering ample storage, built-in wine racks, and a full-size fridge, making it ideal for entertaining or extended family living. Other updates include a new air conditioner (2025), new water softener (2025), and an upgraded 60-gallon hot water tank. Accessibility is built into every detail with zero-clearance roll-in showers, grab bars in the primary bathroom, a working stair lift, automated man door, and ramps at both the front entrance and garage. The garage door opener has also been serviced and is in excellent condition.Situated in a quiet and well-established neighbourhood close to schools, parks, shopping, and transit. The property is part of a small homeowners association with a low annual fee (approximately $90 to $110), which covers seasonal boulevard maintenance, festive Christmas lighting, and a popular summer fireworks event. This is a rare opportunity to own a fully accessible bungalow with modern updates in one of Guelph's most sought-after communities. (id:63008)
20 West 4th Street
Hamilton, Ontario
Amazing Opportunity on the Prestigious West Hamilton Mountain! Discover this beautifully updated, move-in-ready home nestled in a sought-after neighbourhood just minutes from Mohawk College. The spacious upper level features an open-concept living and family room—perfect for entertaining or relaxing with loved ones. The bright and generous lower level offers three bedrooms, ideal for maximizing rental income or creating the ultimate mortgage helper suite. Whether you’re an investor, first-time buyer, or downsizer looking to offset expenses, this property is the perfect fit. Set on an oversized lot with exciting development potential, this home offers both immediate comfort and long-term opportunity. The possibilities here are truly endless! (id:63008)
641 Limeridge Road E
Hamilton, Ontario
Discover a rare investment opportunity in a prime Hamilton Mountain location—complete with drawings for three future triplexes. This property combines immediate rental income with exceptional development potential, offering the best of both worlds for savvy investors or visionaries ready to build. The existing 4-bedroom home has been thoughtfully updated, blending functionality with inviting, contemporary charm. The bright, open layout includes a spacious living area, a well-equipped kitchen with generous cabinetry, and a finished loft perfect for a home office, studio, or creative retreat. With three-car parking plus a garage, there’s no shortage of space for family or tenants alike. The lower level provides additional flex space—ideal for storage, a fitness zone, or a future recreation room. Conveniently located just minutes from the LINC, public transit, schools, shopping, and major amenities, this property is perfectly positioned for both comfort and connectivity. Currently rented for $2,616.25 per month, it delivers strong, steady cash flow while offering the exciting prospect of a multi-residential future. Whether you choose to hold, enhance, or build, this is an address where opportunity meets potential. (id:63008)
388 East 25th Street
Hamilton, Ontario
Exceptional opportunity on the Hamilton Mountain. This residential lot at 386 East 25th Street comes fully approved for a legal triplex, with all development charges already paid and a building permit issued and ready for immediate construction. Please note — this is one of two side-by-side lots, and both properties must be purchased together as a package. Ideal for builders or investors looking to fast-track a high-demand rental project without delays or red tape. Located in a mature, established neighbourhood just moments from Juravinski Hospital, LINC access, schools, public transit, and major amenities. This area is known for its strong rental demand and long-term growth — a rare chance to build income and value in a premium location. (id:63008)
386 East 25th Street
Hamilton, Ontario
Exceptional opportunity on the Hamilton Mountain. This residential lot at 386 East 25th Street comes fully approved for a legal triplex, with all development charges already paid and a building permit issued and ready for immediate construction. Please note — this is one of two side-by-side lots, and both properties must be purchased together as a package. Ideal for builders or investors looking to fast-track a high-demand rental project without delays or red tape. Located in a mature, established neighbourhood just moments from Juravinski Hospital, LINC access, schools, public transit, and major amenities. This area is known for its strong rental demand and long-term growth — a rare chance to build income and value in a premium location. (id:63008)
63 Beckett Street
Normandale, Ontario
Discover this exceptional, fully renovated bungalow in the picturesque village of Normandale. With nearly 1,000 sq.ft. of charm, this well appointed 2 bedroom cozy home is perfect for those seeking an idyllic retreat or full time 4 season home. Boasting southern exposure, the home is filled with natural light creating a warm and inviting atmosphere. Ideally situated just a short stroll from the beach and marina, including exclusive rights to the Normandale private beach just steps away. The property features a newly renovated outdoor living space with beautiful gardens, a separate workshop, a drilled well water source, forced air heating and tons of dry storage. Whether you're savouring the peaceful surroundings or embracing the vibrant coastal lifestyle, this property is sure to provide you with a true escape. (id:63008)
59 Cielo Court
Hamilton, Ontario
Investment Opportunity in Sought-After Hamilton Location. Welcome to 59 Cielo Court, a rare opportunity to secure a vacant lot in one of Hamilton’s most desirable neighbourhoods. This property offers exceptional flexibility — build your custom dream home or take advantage of a lucrative investment opportunity by purchasing one or both side-by-side lots to create a multi-residential development. With severed lots already in place, the groundwork has been done for you. Enjoy a peaceful court location surrounded by quality homes, just minutes from schools, parks, highway access, and all city amenities. Whether you’re a builder, investor, or future homeowner envisioning a modern custom residence, 59 Cielo Court offers endless potential and long-term value. Don’t miss this chance to invest in one of Hamilton’s growing communities — secure your future today! (id:63008)
55 Cielo Court
Hamilton, Ontario
Investment Opportunity in Prime Hamilton Mountain Location. Discover the potential at 55 Cielo Court, a rare chance to invest in one of Hamilton’s most desirable neighbourhoods. Featuring severed, side-by-side vacant lots (not serviced), presenting incredible flexibility for builders, investors, or future homeowners. Design and build your custom dream home or maximize your return with a multi-residential development. The lots are already severed, saving you valuable time and preparation. Nestled on a quiet court surrounded by upscale homes, the location offers easy access to schools, parks, major highways, and all city amenities. Whether you’re planning, building, or investing, this isn’t just an address—it’s an opportunity to shape something extraordinary. (id:63008)
150 Charlton Avenue E Unit# 1808
Hamilton, Ontario
Exceptional views from every window! Discover this stunning 2-bedroom, 1.5-bath, 18th floor condominium apartment with balcony, offering spectacular southwest views overlooking the escarpment and city skyline — a true million-dollar vista. The over 1100 square feet of living space includes an updated kitchen featuring granite countertops, stainless-steel appliances, and a breakfast bar, perfect for casual meals at home. Bamboo flooring throughout adds warmth and style to the spacious interior. Conveniently located within walking distance to St. Joseph's Hospital and close to public transit, mountain access roads and the Hunter Street GO Centre, this well-maintained building offers both comfort and practicality. The building boasts numerous remarkable amenities including a gym, swimming pool, squash court, games room, and party room. Recent renovations have transformed the common areas with a new lobby, refreshed hallways, and modernized unit doors, giving the property a contemporary look that feels like a brand-new building. Underground parking is available for an additional fee. Don't miss this exceptional opportunity to own a move-in-ready unit with breathtaking views and premium amenities. Schedule your showing today! (id:63008)
291 Woodlawn Road W
Guelph, Ontario
Exceptional Opportunity in Guelph's Thriving Food Industry! Seize the chance to acquire a well-established business asset package in one of Guelph's fastest-growing markets. This straight asset sale includes all equipment and operational assets-most of which are nearly new, high-quality, and meticulously maintained. Offering a turnkey setup ready for immediate use, this opportunity is ideal for entrepreneurs, restaurateurs, or chefs looking to establish or expand their business presence in the region. With strong community demand and everything in place to start operating right away, this is your gateway to success in Guelph's vibrant culinary scene. (id:63008)
214 - 245 Scotland Street
Centre Wellington, Ontario
This condo unit is chic, welcoming, functional and well maintained. Step inside 245 Scotland street, unit 214 where the balcony faces west, away from Scotland street, creating a quiet and enjoyable private space. The living space consists of one bedroom plus den with the convenience of a murphy bed show casing the best use of space. Guests can easily spend the night with a quick and easy change of space afterwards. A large walk-in closet, ensuite privilege 4pc washroom, in suite laundry, open kitchen and living room which is perfect for entertaining. Along with this beautiful unit is the use of the gym, party room, common area with pool table, common sitting area and a roof top patio equipped with furniture and BBQ's for your own personal use. Fergus itself offers community, beauty and convenience with close proximity to grocery stores, fine dining, quick take out and many local shops. You will be located steps from the Grand river, walking trails and so much more to explore. With quick access to Hwy 6 going to Guelph or going north to cottage country, you are in a location that is close to pretty much everything. There are a number of great parks and organized sports for all ages. This community has a sports plex with community workshops, ice and floor rentals, swimming, hockey, lacrosse, baseball diamond, tennis courts and a skatepark. Join our community and live the life you have been dreaming of. (id:63008)
3237 Collingwood Street
Clearview, Ontario
Discover a Rare Slice of Riverfront Paradise on the Edge of Creemore. Welcome to nearly 100 acres of breathtaking natural beauty where rolling meadows, mature mixed forests, and the serene Mad River weave together a landscape of endless possibility. Located just outside the charming village of Creemore, this remarkable property offers a blank canvas for your dream vision. Whether you imagine a private country estate, a working farm, an equestrian haven, or a peaceful nature retreat, the lands diverse topography and scenic vistas provide the perfect backdrop. Explore winding trails, enjoy woodland walks, or experience the thrill of ATV rides across this expansive and ever-changing terrain. Let your creativity soar as you explore this rare opportunity where forest, field, and river converge to offer a truly unique and inspiring setting. The potential is as vast as the land itself. (id:63008)
1141 Concession 1 Road S
Cayuga, Ontario
Have house prices been getting you depressed - and you just can’t find affordable housing anywhere - well it’s time to check out this beautifully renovated 1,175 sq ft modular home offering metal clad exterior, 2x6 perimeter wall construction, insulated under floors/walls/attic includes new roof covering-2024, low maintenance vinyl flooring through-out-2024 plus natural gas furnace/AC-2024. This original owner unit introduces functional, uncomplicated floor plan includes convenient front & rear foyer continues to open concept kitchen ftrs oak cabinetry, adjacent dinette enjoying patio door walk-out, spacious/bright living room boasting vaulted ceilings & oversized picture window, large primary bedroom incs 3pc en-suite & double door closet, roomy guest bedroom, 4pc main bath & desired main level laundry room. This vacant unit is currently located at 1141 Concession 1 Road South, Cayuga - for easy viewing. The perfect “Move-In-Ready” unit suitable for a trailer park of your choice - economic auxiliary home option - or ideal venue for large farmers requiring housing for off-shore/migrant workers. (id:63008)
595 Strasburg Road Unit# 309
Kitchener, Ontario
Welcome to Unit 309 at 595 Strasburg Road, a bright and modern 2-bedroom, 1-bath suite in Kitchener’s desirable neighborhood. This well appointed unit offers an open-concept layout with a spacious living area, stylish kitchen with stainless steel appliances and granite countertops, in-suite laundry, and central air. As part of the Bloomingdale Mews 2 community, residents enjoy secure entry, elevator access, on-site management, a playground, dog park, and convenient access to transit, shopping, parks, and trails. For a limited time, take advantage of 1 month free rent and free parking for 12 months—a rare incentive that makes this pet-friendly unit an unbeatable value. Don’t miss out on this exceptional leasing opportunity! (id:63008)
2679 Couch Road
Putnam, Ontario
4.04-acre fully secure industrial yard — feet from HWY 401 via Exit #208 — featuring a 3,500 sq ft, two-bay repair/fab shop and completely fenced yard. Security features include a new electronic gate, 30+ surveillance cameras & call-down speakers with LED pole lighting throughout. Turnkey for a remote live-monitoring provider. Transportation and outdoor storage uses are permitted. A massive 3,200-AMP, three-phase power supply is in place. 2 Oversized 16'x16' drive-in roll-up doors. Directly across from the UPI Cardlock (with DEF), feet from 401/208. Clean ESAs in the seller's possession. Ownership is willing to lease to a strong covenant on NNN basis. (id:63008)
38 - 48 Fairhaven Lane
Goderich, Ontario
The Home you have been waiting for in the "Towns at Orchard Park" is finally available. This is your chance to finally see what this lifestyle is all about. 39 Townhome condominium units along the shores of Lake Huron in Goderich, ON. This is one of the premier units built in 2016 by Larry Otten Construction. This home features comfort, style and quality throughout with numerous upgrades including stone countertops, in-floor heat, fully finished lower level walk out, 20x20 oversized deck, the list goes on. The open concept layout is perfect for entertaining with a modern kitchen, with stainless steel appliances, main floor bedrooms, laundry room, along with walk-in closet, ensuite, central stereo system for both the main floor and lower level. Every detail has been thoughtfully designed for easy carefree living and timeless appeal. Don't miss the opportunity to own a move-in ready home in one of the area's most desirable communities. The maintenance fees currently are $291.15/month and covers grass cutting, snow removal, and the added bonus all outside maintenance/replacement for life. The windows need replaced, the roof needs replaced, deck, driveways, etc. Anything on the exterior of your home is maintained through the reserve fund and condominium corporation. Low monthly fees with peace of mind for many years to come. (id:63008)
34 - 10 South Creek Drive
Kitchener, Ontario
Check out this NEW 2 bedroom, 2 bathroom townhome in the heart of the ultra desirable Doon South community. This MOVE IN READY home isCARPET FREE and represents such an incredible value in today's market. The open concept kitchen and living area of this END UNIT an extrawindow with tons of natural light and boasts new stainless steel kitchen appliances. The primary bedroom also has an extra window, a privatebalcony and its own 3PC ENSUITE! A second bedroom, another full main bath and convenient laundry room make up the rest of this spaciousand efficient layout. This home is perfect for first time buyers and is located only minutes to the 401, Conestoga College, parks and shopping.Contact me today before it is too late! (id:63008)
14519 Elginfield Road
Middlesex Centre, Ontario
Discover your dream retreat on this stunning 5.7-acre country estate, where tranquility meets modern living. Nestled at the southern edge of the property is your own private camping spot - perfect for weekend getaways, family adventures, or peaceful escapes. Spend sunny days swimming in the picturesque pond, surrounded by nature's beauty and serenity. This mid-century modern home features three spacious bedrooms and an expansive open layout ideal for entertaining. The seamless flow between living spaces creates a warm and inviting atmosphere, while the four-season sunroom lets you bask in natural light year-round. For hobbyists or DIY enthusiasts, the property includes a two-car garage and a detached workshop, offering plenty of room for tools, toys, and creative projects. And when it's time to unwind, the ultimate man cave basement provides the perfect space to relax or host gatherings with friends. A rare find, this estate combines privacy, outdoor enjoyment, and modern amenities into one exceptional property. Don't miss your chance to call it home! (id:63008)
12 Elizabeth Street W
Clearview, Ontario
Step into this beautifully renovated 1921 Edwardian brick home that sits on a lovely 65 x 165 foot lot. Featuring 4+1 bedrooms, 2 baths, and 2,185 sq. ft.of warm, welcoming living space, this home is brimming with personality. Original solid wood trim, paneled doors, and detailed casings showcase the craftsmanship of a bygone era, adding depth and soul to every room. The main floor offers refinished strip oak hardwood, elegant wainscoting, and a Vermont gas wood stove for cozy evenings. The main floor features a renovated 3 piece bathroom and a brand-new four-season sunroom (2024) which floods the home with natural light and overlooks a fully fenced backyard with fruit trees and perennial gardens perfect for peaceful mornings or summer entertaining. The chef's kitchen, fully renovated in 2024, boasts quartz counters, a double undermount sink, and a crisp ceramic tile backsplash. Upstairs features four spacious bedrooms, a versatile bonus room (library), and a charming three-season sunroom. The finished attic is a private primary retreat with a skylight and loads of natural light. Updates include new windows top to bottom (2019), a heat pump(2024), a steel roof, and a custom Douglas Fir porch (2023). Car lovers and hobbyists will appreciate the heated double-car garage with a heated workshop and a large concrete driveway. Ready for you to move in, fall in love, and make it your own. The fully fenced yard boasts apple and cherry trees, raised garden beds, and a spacious back deck with gas BBQ hookup. The property also includes a solar panel contract generating approx.$3,000/year, which can be assumed or removed. Just a short stroll to the local school and rec center and Creemores shops, cafes, and restaurants! (id:63008)
2642 Fairgrounds Road S
Clearview, Ontario
Architectural glass, steel, and panoramic views define this modern masterpiece overlooking the village of Creemore. Built in 2019 and set on 1.4 acres, this 4-bedroom, 3-bath home offers approximately 4,000 sq. ft. of finished living space with 180-degree vistas over the Creemore Hills, reaching to Alliston and Barrie. The striking design features steel beams, opposing rooflines, and floor-to-ceiling Dashwood windows that flood the interiors with light and frame the valley's ever-changing skies-from golden sunsets to the incredible canopy of stars above. Elevated above the village and free from city glow, this is a stargazer's dream home, where the night sky feels within reach through expansive glass walls. The chef's kitchen includes Cabneato custom cabinetry, quartz countertops, a 6'x10' wormy maple island, KitchenAid double ovens, 5-burner cooktop, and a 54" Frigidaire Professional fridge/freezer. A butler's pantry adds additional prep and storage space. Dark maple hardwood floors, designer lighting, and heated tile baths bring warmth to the modern aesthetic. The insulated, metal-lined four-car garage with gas heat, insulated doors, and hot/cold water is ideal for collectors. Durable Hardie board exterior and a solid drilled well ensure low-maintenance, worry-free living. Importantly, both this property and the adjacent 1.82-acre lot (available separately) are not subject to NEC or NVCA regulation, allowing for future additions like a pool, tennis court, or guest house with far fewer approvals required. Just minutes from Creemore's shops and restaurants, and 15 minutes to Collingwood, Devil's Glen, and Mad River Golf Club. A rare combination of architecture, freedom, and breathtaking views. (id:63008)
155 Main Street E
Grimsby, Ontario
Professional office space 2nd floor, of a two-story building, elevator, wide hallways, existing bathrooms. 10,350 sq. ft. divisible. (1860 sq. ft.,885 sq. ft.,1268 sq. ft., 4876 sq. ft., 1434 sq. ft.) Onsite parking, minutes to the highway. Next door to the soon to be completed New Grimsby Hospital. Perfect Medical Space. Call listing Broker of Record Paul Ciardullo. (id:63008)

