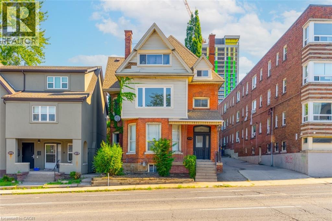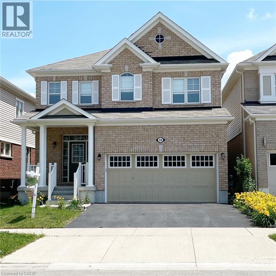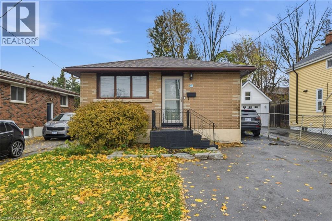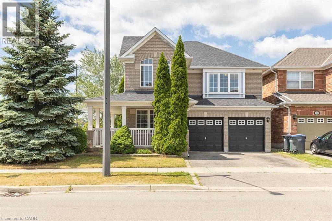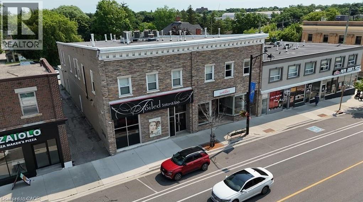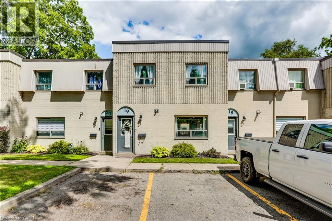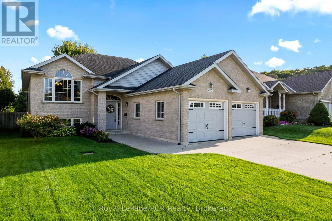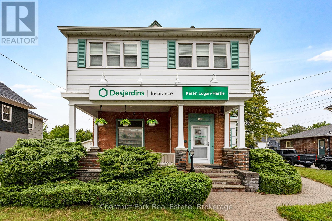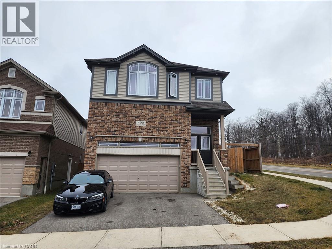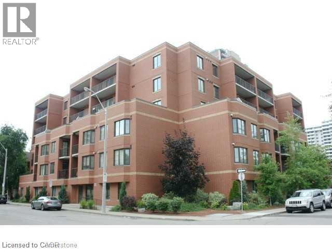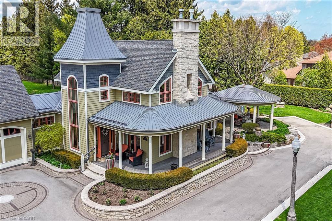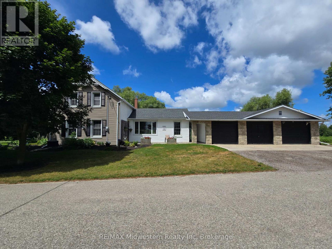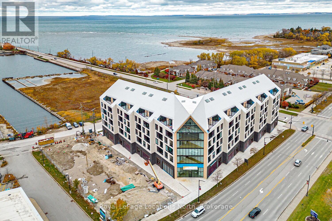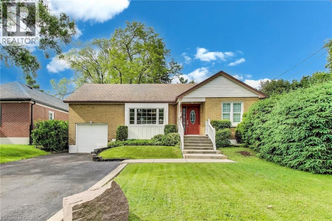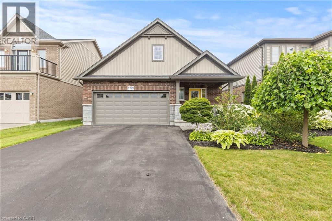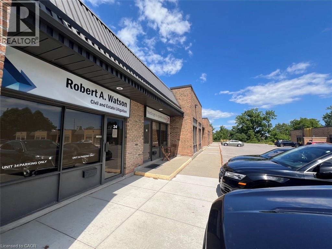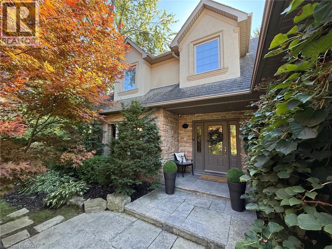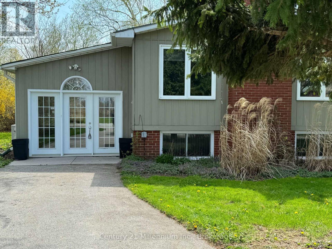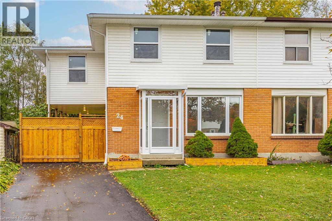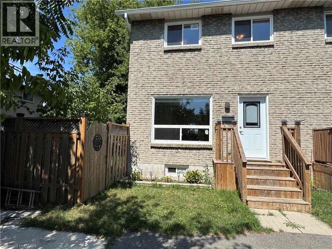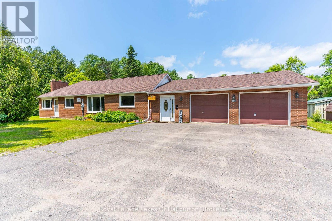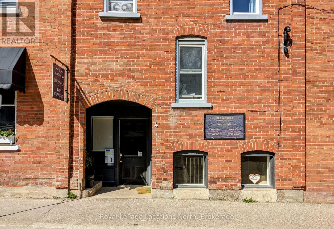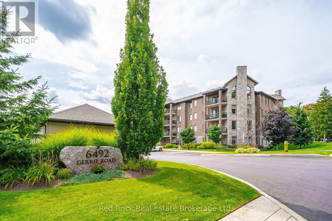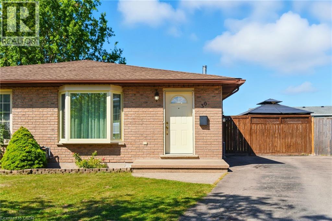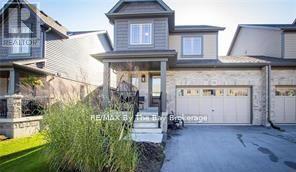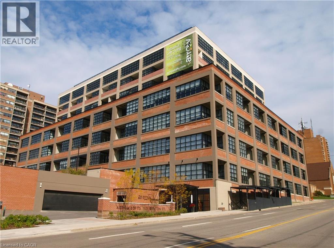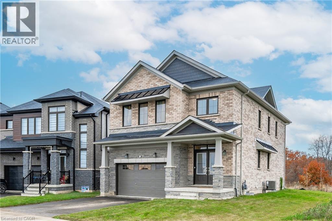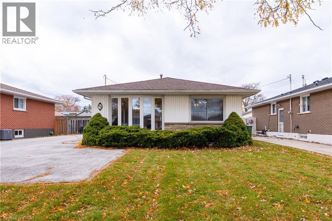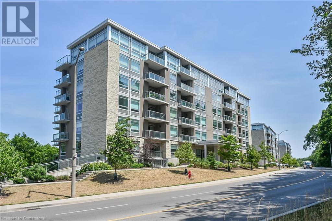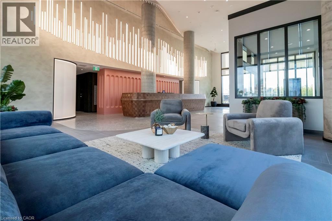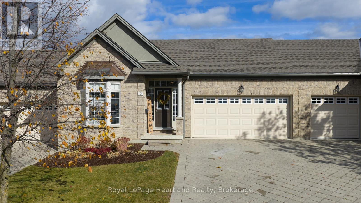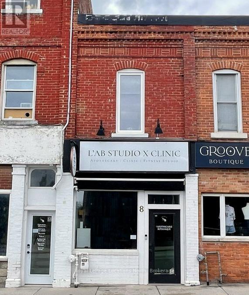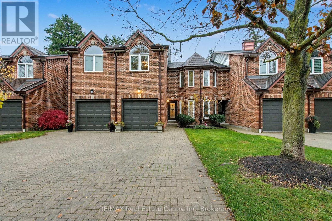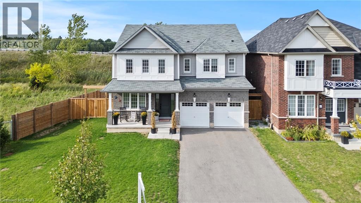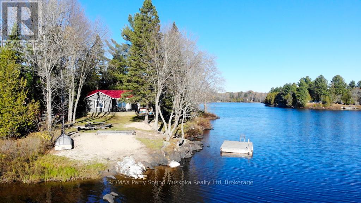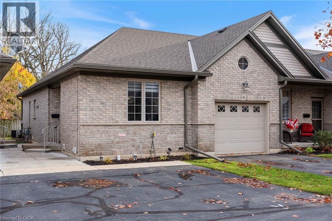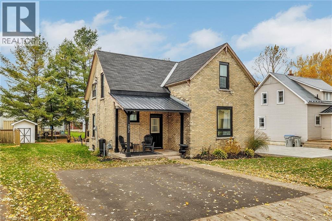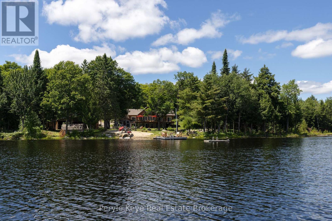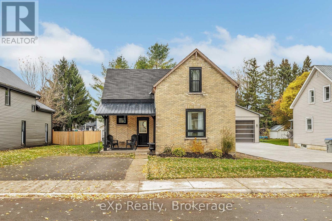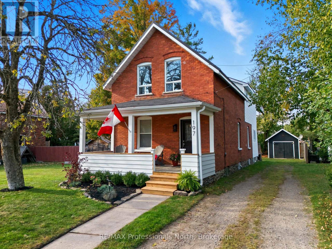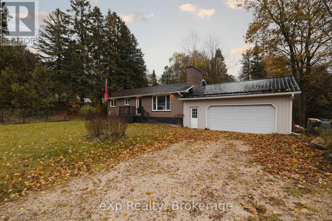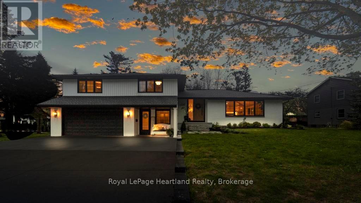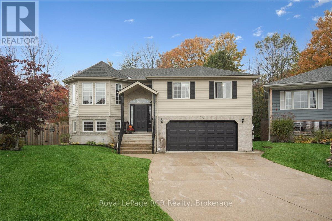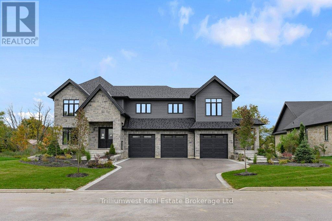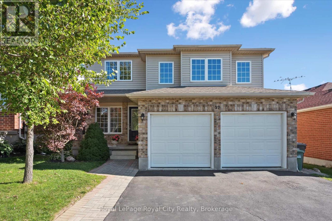270 Main Street W Unit# 2
Hamilton, Ontario
Welcome to Unit 2 at 270 Main Street West! This bright and inviting 2-bedroom, 1-bathroom unit offers plenty of space and natural light, making it easy to feel right at home. The open layout provides room to unwind, work, or host a cozy get-together. Located in the heart of downtown Hamilton, you’re steps from the GO Centre, Victoria Park, the Farmer’s Market, and popular spots like Starbucks. And when you need a little fresh air, Chedoke Falls and nearby trails are just a short ride away. Comfort, convenience, and a great location — this home brings it all together. NOTE: Some photos have been virtually staged for your viewing pleasure! (id:63008)
50 Shoreacres Drive
Kitchener, Ontario
Beautiful detached home available for rent in Trussler Kitchener. This stunning Home backs on to the park, is 1,950 SqFt with a double car garage and double wide driveway (parking for 4 cars). It features 3 bedrooms, 2.5 bathrooms, open concept living and dining, second floor family room, master bedroom with ensuite and big walk-in closet, upper floor laundry, and a beautiful bright layout with fenced backyard. Main level features gas fireplace, hardwood floor and 9 foot ceilings! Kitchen features stainless steel appliances and granite counter tops with under-mount sink. The unfinished Basement has upgraded large windows for more light and can be put to multiple uses. Neighborhood features an elementary and high schools, daycare, parks, trails, shopping, entertainment, public transit, and is Minutes to Express Way and HYW 401... (id:63008)
392 Wellington Street
Brantford, Ontario
Welcome to this beautifully updated 3-bedroom, 2-bathroom BUNGALOW WITH SEPARATE ENTRANCE/MORTGAGE HELPER! overlooking a private park and greenspace! The upper level has been completely renovated and showcases a modern kitchen with quartz countertops, sleek porcelain tile flooring, and a spacious living room filled with natural light. Main floor laundry for the added bonus! Each of the three bedrooms is generously sized, with one offering a walkout to a large deck—perfect for entertaining or relaxing under the retractable awning while enjoying the serene views. Fully fenced yard is perfect to host and for kids to play. This home features parking for up to 4 cars and a separate side entrance leading to a mortgage helper suite, currently generating $1300 per month in extra income. Lower level with 2 BEDROOMS, kitchen, laundry and living room space! Recent updates include a new roof, ensuring peace of mind for years to come. Conveniently located close to parks, schools, shopping, and major amenities, this property offers the ideal blend of comfort, style, and mortgage helper. A perfect choice for homeowners or investors alike! Photos virtually staged main level vacant (id:63008)
3875 Thomas Street
Mississauga, Ontario
Stunning Detached 4-Bedroom Home with a Charming Wrap-Around Porch, Nestled on a Premium Corner Lot! This inviting home offers a fantastic layout that effortlessly blends comfort and elegance. The main level welcomes you with a spacious foyer, a convenient walk-out to the garage, and a stylish powder room. The living room features gleaming hardwood floors and expansive windows, allowing natural light to flood the space. The dining room is equally impressive, with hardwood flooring, large windows, and an elegant coffered ceiling. The family room is both cozy and open, highlighted by hardwood flooring, recessed lighting, a gas fireplace, and a seamless pass-through to the kitchen. The kitchen is a chef’s dream, showcasing ceramic tile floors, oversized windows, luxurious granite countertops, stainless steel appliances, pot lights, and a sun filled breakfast area with a walk-out to the backyard. The primary bedroom is a true retreat, complete with a spacious walk-in closet and a 4-piece ensuite featuring a relaxing corner soaker tub. The additional bedrooms are generously sized, each offering plush broadloom, ample closet space, and large windows that brighten the rooms. This home is ideally located, just minutes from Credit Valley Hospital, Erin Mills Town Centre, a community center, parks, golf courses, and more—offering both convenience and an exceptional lifestyle. (id:63008)
753-757 King Street E
Cambridge, Ontario
Located in the heart of downtown Preston, in Cambridge, this well-maintained mixed-use property offers a stable, fully leased investment opportunity. The main floor features approximately 4,000 Sq. Ft. of commercial space, occupied by two long-term tenants, providing reliable income. The second floor includes six residential apartments, adding to the asset's diversified revenue stream. With strong in-place tenancy and immediate availability, this property is ideal for investors seeking a turnkey asset in a vibrant, amenity-rich location. (id:63008)
271 Thames Street Unit# 19
Ingersoll, Ontario
Beautiful Updated 3 Bedroom, 1 1/2 bathroom, 2 story condo townhouse located in Ingersoll. Great starter for 1st time buyer or investor. Well Maintained, Spacious 3 Bedrooms with 3pc Bathroom on Second Floor and 2pc Bath on Main Floor. Step outside to your exclusive private biggest Backyard in the line, perfect for enjoying a morning coffee or an evening unwinding. Assigned parking front of the unit. Upgrades made worth of 35k. Update list include #1. Two Units -12000 btu each Carrier ductless split AC and Heat pump professionally installed in 2024 with 10 years warranty worth $15k. #2. Around 35 potlights with dimmer and Decora switches professionally installed throughout the house. #3. Owned water softener (2024) #4. Water Filtration System (2024) #5 Newer baseboards on the main floor and some rooms upstairs #6. New fridge worth $1k bought in Aug 2025 #7. Plumbing upgraded Aug 2025 to Pex pipes throughout #8. Roof replaced in 2025. (id:63008)
423 1st Street Sw
Owen Sound, Ontario
Welcome to 423 1st St. SW. This 3+1 bed, 2 bath, raised bungalow is tucked away in one of Owen Sound's sought-after neighbourhoods. Step inside the spacious entryway, leading to the open-concept kitchen and living room flooded with natural light from the large picture window. The dining area has patio doors leading out to the covered deck with views of the landscaped yard. The lower level offers generous living spaces, with a natural gas fireplace, another bedroom, 3-piece bath and a large utility room leading out to the double car garage. This meticulously cared-for home offers plenty of indoor and outdoor space for family living. Call today for your private viewing.. (id:63008)
4 - 285 Ste Marie Street
Collingwood, Ontario
Attractive upper level one bedroom apartment available for an annual rental. Large bright living/dining area with hardwood floors. Approximately 600 sqft with an updated interior. Walk to downtown shops/restaurants, and trails. Ample parking included. Rent includes: Heat (gas hot water), Refrigerator, Stove, Washer, Dryer, and Parking. Tenant pays for Hydro, Water, Water Heater Rental. Non-smoking building. Pets restricted. Rental application with references, credit report, income verification, first and last months rent required at signing. Tenant to have liability insurance for lease term. Great location downtown Collingwood. (id:63008)
400 Wild Calla Street Unit# Basement
Waterloo, Ontario
Newer BASEMENT APRTMENT!! Located in the pretigeous VISTA HILLS. 1 BED VERY SPACIOUS, OPEN CONCEPT LIVING WITH KITCHERN, 1 year BRAND NEW APPLIANCES, VERY BRIGHT. ENTERANCE FROM THE BACK YARD, LARGE WINDOWNS.Lots of Potlights, Laundry room, storage. Much bigger than your expectations. (id:63008)
47 Caroline Street N Unit# 606
Hamilton, Ontario
2 Bed. 901 sqft + 130 sqft of balcony in sought after City View Terrace. Supberb location to downtown restaurants, library, farmers' market, theatre, cafes, GO train, Pier 4, transit and 403. Quiet building. Main floor indoor parking. Hardwood and ceramic floors. Stainless steel appliances. In suit laundry. (id:63008)
285 Hamilton Drive
Hamilton, Ontario
Architectural Masterpiece. Many have admired this unique 2-storey residence situated on a private half acre lot. Quality and details abound in this custom build. Soaring 17' barrel vaulted ceiling in sun-filled living room is the highlight of the home. Interesting details abound. Exterior gets interest for it's use of muted natural colour scheme. Lower level features in-law suite and generous storage space. Private parking for 20 cars. Heated garage features tiled flooring. Additional 22' x 20' heated garage or workshop with water supply. Third garage is single. A must-see for clients seeking quality and comfort. (id:63008)
2081 John Street
Howick, Ontario
Nestled on 5.5 peaceful acres along the Maitland River, this beautiful 4-bedroom, 2-bathroom home is ready to welcome its next family. Enjoy serene river views from the bright and airy sunroom, the perfect place to relax and take in the surrounding nature. The property features a spacious triple-car garage with plenty of room for all your toys, including one heated bay ideal for a workshop or year-round projects. Outdoor enthusiasts will love the private trails winding through the property, perfect for walking, biking, or exploring. Combining comfort, space, and natural beauty, this country retreat offers the ideal setting for family living and peaceful recreation. (id:63008)
603 - 31 Huron Street
Collingwood, Ontario
Penthouse Waterfront Living in Downtown Collingwood! Welcome to refined urban living in the heart of Collingwood! This stunning penthouse residence in this new boutique building offers a perfect blend of modern design, luxury finishes, & a vibrant downtown lifestyle. Spread over 2 uniquely designed levels, this 1050 sqft suite features an additional 150 sqft private terrace where you can take in sweeping views of Georgian Bay & the charming Collingwood skyline. The open-concept main level is bright airy, w/ oversized windows that fill the space w/ natural light. The contemporary kitchen showcases high-end finishes, sleek cabinetry, & an island ideal for entertaining. The adjoining living dining area flows seamlessly to the terrace, perfect for enjoying morning coffee or evening sunsets over the bay. Upstairs, 2 spacious beds each feature their own bath, creating the ultimate in comfort & privacy. A stylish powder room on the main level adds convenience for guests. Every detail has been thoughtfully curated for a sophisticated, low-maintenance lifestyle that perfectly compliments the areas 4-season appeal. Enjoy exclusive building amenities including a well-equipped gym, social lounge, elegant guest suites, pet spa + a rooftop terrace with views. Secure underground parking adds peace of mind, while the building's design emphasizes modern architecture, energy efficiency, & comfort. Step outside to experience the best in dining, shopping, galleries, waterfront trails, & the marina- all just steps away. With its unbeatable central location, you can leave the car at home truly embrace a walkable downtown lifestyle. Whether you're seeking a full-time home, weekend retreat, or investment in one of Ontario's most desirable destinations, this penthouse offers a rare opportunity to live at the intersection of luxury, design & convenience. Experience the perfect balance of urban sophistication & natural beauty- welcome home to Collingwood's newest address of distinction! (id:63008)
9 Avalon Avenue
Stoney Creek, Ontario
For the first time in over 60 years, this cherished family home is being offered for sale — a rare opportunity to own a beautifully maintained property in the sought-after Avalon community of Stoney Creek. Set on a quiet, cul-de-sac tree-lined street, this home has been lovingly cared for by its owners, with true pride of ownership in every detail. Full of warmth and character, this home holds a lifetime of memories and is ready to welcome its next chapter. The main floor features a spacious primary bedroom retreat with a large bathroom, complete with a jetted tub and separate shower — perfect for comfort and relaxation. A thoughtfully designed addition at the back of the home sets it apart, offering an expansive living area with a cozy gas fireplace and abundant natural light. The eat-in kitchen provides beautiful backyard views, creating the perfect spot for family meals or peaceful mornings. An extra-large dining room is ideal for hosting holiday dinners and gatherings. Upstairs, two additional bedrooms offer a cozy, storybook charm — ideal for children, guests, or a quiet home office. The finished basement adds valuable living space with a second bathroom, laundry area, generous storage, and plenty of room for recreation or hobbies. The home also features an attached garage with inside entry, offering everyday convenience and added comfort. Step outside to a backyard oasis — surrounded by mature trees, a beautiful deck, and total privacy. It’s a space where kids once played, laughter echoed, and countless memories were made. Located within walking distance to great schools, parks, hiking trails, and all amenities, this home is more than a place — it’s a legacy. A true forever home, now ready for its next family to write their own story. Don’t miss this rare chance to own a piece of Stoney Creek’s most loved neighbourhood. (id:63008)
5799 Osprey Avenue
Niagara Falls, Ontario
BEAUTIFUL BUNGALOFT BACKING ONTO FOREST WITH 2400 SQ FT OF TOTAL LIVABLE SPACE! Located in a quiet and desirable neighbourhood of Niagara Falls, this home is filled with natural light, thanks to five skylights and large windows throughout. The well-designed floor plan features 2 spacious bedrooms, 3.5 bathrooms, and a thoughtfully laid-out open-concept living space. The heart of the home is the kitchen, which boasts a large island, perfect for meal prep or casual gatherings. It seamlessly flows into the living and dining areas, making this home an entertainer's dream. The main floor primary bedroom offers a peaceful retreat and is complemented by a luxurious 4-piece ensuite, providing a spa-like experience. Upstairs, you'll find a loft area with an office that overlooks the main floor, offering a quiet space to work or unwind while enjoying the view of the open living area below. The living room offers a garden door walkout to a composite deck terrace, complete with sleek glass aluminum handrails, perfect for outdoor dining or relaxing. Step outside and enjoy the beautifully landscaped gardens that surround the home, adding vibrant colour and curb appeal. The backyard offers serene wooden views, creating a peaceful and private retreat. The professionally finished basement includes a cozy gas fireplace stove and walkout access to a patio, ideal for entertaining or quiet evenings at home. Additional highlights include vaulted ceilings, an east-west orientation that provides ideal sun exposure, and a forest-facing backyard that adds privacy and tranquillity. This home is move-in ready and perfect for those seeking peace, space, and comfort, all within close proximity to amenities, parks, and highway access. (id:63008)
3455 Harvester Road Unit# 34
Burlington, Ontario
Well-finished 1,400 SF office unit available for lease with convenient access to the QEW. The layout features a boardroom, kitchenette, and multiple private offices. The unit also includes a drive-in door, with the potential to expand the industrial space. Flexible BC1 zoning permits a wide range of uses. (id:63008)
1338 Prince Albert Court
Mississauga, Ontario
Nestled at the end of a highly sought-after court in prestigious Lorne Park, this elegant two-storey, five-bedroom residence blends timeless design with exceptional indoor and outdoor living. Ideally located within a five-minute walk of the highly rated Lorne Park High School and Lorne Park Elementary School, as well as a short walk to shopping and the local library. Upon entering, the spacious foyer leads to a dining room with a fireplace and a bright, modern kitchen featuring stainless steel appliances, an integrated refrigerator, a large island with breakfast bar, pantry, and a spacious dining area with garden doors opening to a large stone patio. Step down to the TV room, highlighted by a vaulted ceiling, cove lighting, and a two-sided gas fireplace shared with the kitchen dining area. A main-floor office with wrap-around windows and a private side entrance is complemented by an adjoining living room with a fireplace. Slate flooring extends through the foyer, kitchen, breakfast room, family room, and powder room, while hardwood floors enhance the remaining main level, adding warmth and sophistication. Upstairs, discover five generous bedrooms, including a primary suite with a luxurious five-piece ensuite and a large walk-in closet with a window, along with a four-piece main bath featuring a large glass shower. The finished basement, with cozy carpeting, provides abundant additional living space featuring a billiards room, family room, bonus room, three-piece bathroom, a large storage area, and a workshop. Enjoy outdoor living with a stone patio, lower entertaining terrace, sparkling pool and hot tub, pool house, garden shed, and a sprawling tree-lined backyard offering the utmost privacy. This is the perfect home and location for a young family—a rare opportunity on one of Lorne Park’s most coveted courts, combining sophistication, comfort, and everyday convenience. Make this beautiful Lorne Park home your family’s next chapter. Book your showing today. (id:63008)
72234 Lakeshore Drive
Bluewater, Ontario
Welcome to this charming lakeside 3 bedroom retreat nestled in a serene subdivision, that is just a leisurely 3-minute stroll from the sparkling shores of the beach. Boasting a raised bungalow design, this property offers the perfect blend of comfort, convenience, and coastal living. This thoughtfully designed raised bungalow features a generous layout spread across two levels. The main floor welcomes you with a spacious entrance and a bright sunroom with in-floor heating, ideal for enjoying the changing seasons in comfort. You'll find one bedroom on the main floor and a living room that offers an inviting atmosphere with it's large windows and gas fireplace. Adjacent to the living room, a second sunroom beckons with ceramic in-floor heating and convenient access to the back patio. Seamlessly blending indoor and outdoor living. Also on the main floor are the primary bathroom and galley style kitchen. The lower level boasts a generous sized bedroom, perfect for creating a cozy family room retreat complete with a charming fireplace. A third bedroom, 3 piece bathroom and laundry room complete the lower level. As a bonus, enjoy year-round comfort with two mounted heat pumps also providing efficient air conditioning. Step into the backyard and discover your own private oasis, complete with a gazebo enclosure and hot tub, a large shed with a workshop area for DIY enthusiasts, and a patio area ideal for soaking up the sunshine or stargazing under the night sky. With convenient stairs leading to the sandy beach, every day feels like a vacation get away. Don't miss this opportunity to make lakeside living your reality!I (id:63008)
24 Culver Court
London, Ontario
Welcome to 24 Culver Crescent, a beautifully renovated semi-detached home tucked away on a quiet, family-friendly cul-de-sac. Every inch of this property has been upgraded with care and attention to detail. The home now features a modern kitchen with brand new cabinets, flooring, and appliances, along with two fully renovated bathrooms. Both bathrooms include new vanities, countertops, shower bases, and glass enclosures. Upstairs offers four generous bedrooms, including a spacious primary suite with its own private ensuite, a rare find in this area. All upper rooms have been newly carpeted, and the home includes new baseboards and trim throughout. Three of the upstairs windows have been replaced, along with two in the basement. Every interior door has been replaced, and all light fixtures are new. Additional updates include engineered hardwood flooring, two new wardrobes in the bedroom, a new water softener, and all new appliances. The basement has been tastefully finished, adding a laundry room and comfortable living space. Outside, the property features a newly paved asphalt driveway, a stylish glass enclosure at the entrance, and a brand new deck overlooking a private backyard — perfect for quiet evenings or entertaining guests. Located close to Fanshawe College, shopping, public transit, and all essential amenities, this move-in-ready home blends style, comfort, and practicality. Book your showing today. (id:63008)
1212 Guelph Line Unit# 4
Burlington, Ontario
Welcome to this beautifully renovated 3-bedroom townhome in one of Burlington's most sought-after neighborhoods! The open-concept main floor features a spacious kitchen with a large island that extends to create a convenient eat-in area, perfect for both family meals and entertaining. Step outside to enjoy the generous backyard, complete with a lush green space and a concrete patio—ideal for hosting guests or letting the kids run around. Located within walking distance to top-rated schools, shopping, and with quick highway access, this home truly offers the best of Burlington living! (id:63008)
3875 Loop Road
Dysart Et Al, Ontario
**MOTIVATED SELLER - BRING AN OFFER!!!** This is a great family home with something for everyone. As you step through the door in to the welcoming foyer, the first thing you notice is the bright, open concept layout of the main floor. The expansive living room is perfect for large family gatherings and it flows seamlessly through the dining area and right in to the massive kitchen. In here you will find more cupboard and storage space than at most gourmet restaurants. It is the perfect place for those that want to hone their culinary skills or for preparing dinners for friend and family get togethers. Tucked nicely behind the common areas are three well sized bedrooms including the primary bedroom which offers a lovely ensuite with exceptional storage options. The other two bedrooms and well appointed main bath round out the main floor. Heading downstairs you'll find the large, totally finished family area that is perfect for movie night or as a large play area for the kids. Also located downstairs is a huge storage area that could be finished off to add even more livable space to this fabulous home. Back upstairs, you step out to the generous sized and completely private deck where you can sit and take in the sun or jump in the hot tub and just relax. The substantial yard is completely flat and is the perfect place for games, gardening or letting the kids burn off some energy. Don't overlook the tremendous, attached two car garage which is fully insulated and heated. With the property being close to trails and lakes, it's not only a great spot for storing all the toys, but it would make a great workshop or a home based business location as this property does have Commercial zoning. There is a separate room just off the back of the garage currently being used as a workout room, but could also be used as office space. All of this located within walking distance of all conveniences, 5 minutes to Wilberforce or 25 minutes to Haliburton or Bancroft. Exceptional value!! (id:63008)
4 Louisa Street E
Blue Mountains, Ontario
A unique opportunity to lease a ground-floor commercial unit in the heart of downtown Thornbury. This versatile 600 sq. ft. space is ideal for retail, professional office, or various service-related uses, thanks to its C1 zoning. Currently configured as a professional office with a welcoming waiting room, a private office, and a 2-piece bathroom, it is available for immediate occupancy.Tenant responsibilities include a $200/month prorated share for taxes (including BIA fee) and radiator heat. Water, sewer, and hydro services are to be transferred to the new tenant, who will also arrange for their own internet. A minimum three-year lease term is required, with a 5% annual increase in rent. (id:63008)
6492 Gerrie Road
Centre Wellington, Ontario
*MOTIVATED SELLER** Welcome to 6492 Gerrie Rd Unit 207. These desirable condos (built by James Keating Construction Ltd) are nestled on the edge of green space, yet just a stone's throw from downtown Elora. This 1300 sqft, 2 bedroom, 2 bathroom corner unit has large windows that allow an abundance of natural light. Other features include: an open balcony (electric bbq permitted), two parking spaces, an affordable eco friendly Geo thermal heating and cooling system, and a private locker. There's even a private garage for added convenience. The building also offers great amenities, including an overnight guest suite, an exercise room, indoor bicycle storage, and a party room. Don't miss out on this well-maintained condo that offers a high quality of living with a low-maintenance lifestyle. Book your showing today! Oh, did we mention Gerrie's market is across the street to satisfy that sweet tooth? (id:63008)
30 Rainbow Court
Welland, Ontario
Welcome to this delightful back split, perfectly nestled in the heart of the lovely Broadway neighborhood. With its inviting brick exterior, picture-perfect bay window, and welcoming curb appeal, this home checks all the boxes from the moment you arrive. Inside, you’ll find a thoughtfully designed layout featuring three spacious bedrooms upstairs, ideal for family living or creating a home office. The lower levels offer two finished basement spaces, giving you endless flexibility—whether it’s a cozy rec room, playroom, home gym, or guest suite. Step outside to a large backyard, the perfect spot for summer entertaining, gardening, or simply enjoying peaceful evenings. The ample parking on a quiet circle adds everyday convenience, making this property as practical as it is charming. This home is more than just a place to live—it’s a place to grow, gather, and create lasting memories. Don’t miss the chance to make this Broadway gem yours! (id:63008)
131 Stonebrook Way
Grey Highlands, Ontario
Welcome to your dream home in the heart of Markdale! This easy-going and comfortable freehold end unit offers a hassle-free lifestyle in a prime location. Forced air gas heating makes heating comfortable and affordable. Step into your fully fenced backyard, complete with a tile slate back patio. Perfect for relaxing or entertaining, it's your own private retreat. Engineered hardwood floors on the main level add a touch of elegance to your living space. The convenience of upper-level laundry simplifies your daily routine. Electric forced air has been installed in the garage. Central vac rough-in ready for you final touch. Water has been hooked up to the refrigerator for easy access for water and crushed ice. Attic insulation has been upgraded. The drywalled basement expands your living area, providing additional space for recreation or hobbies. Basement is 90% complete. A builder built 3-piece bathroom in the basement adds to the convenience. Parking is a breeze with space for 4 cars on the driveway and 2 in the garage with inside entry. Where you have guests over or a growing family, you'll never have to worry about finding a spot. Enjoy the perks on a contemporary design and the assurance of modern construction standards. Proximity to the brand new hospital and Chapmans Ice Cream Head Office ensures that you're at the centre of convenience and community. In summary, this easy living freehold end unit townhome offers a perfect blend of style, comfort, and convenience. Don't miss the chance to call this wonderful place your home! (id:63008)
112 Benton Street Unit# 710
Kitchener, Ontario
Step into luxury in this bright 2-bedroom, 2.5-bathroom suite! This southwest-facing executive penthouse features soaring two-story windows that flood the space with natural light and offer fabulous views across the city as well as an airy, fresh ambiance throughout. The main floor living space is stunningly updated with white oak floors, quartz countertops, built-in media and bar areas, and is designed for you to entertain in style or relax in an extremely comfortable and beautiful environment. Other main floor features include double closets at the front entry, a storage room or pantry space off the kitchen, and a handy 2pc main floor bath. The 2nd level hosts a spacious primary suite that includes an ensuite with a separate shower and tub, as well as a walk-through closet creating a perfect private retreat. The 2nd bedroom, full main bath, reading nook, and laundry room. Premium building amenities include a fitness centre, private theatre, party room, boardrooms, and a rooftop BBQ terrace with panoramic city views — ideal for summer evenings and gatherings. Experience penthouse living at its finest all just steps from Victoria Park, top dining spots, transit, hospitals, and the best of downtown entertainment. (id:63008)
116 Whithorn Crescent
Caledonia, Ontario
Experience the perfect blend of luxury, comfort, and convenience in this stunning 4-bedroom all-brick home, ideally situated on a corner ravine lot with peaceful forest views and just 100 meters from a new elementary school opening this year. The open-concept main floor features elegant hardwood floors, soaring 9-foot ceilings, and abundant natural light that enhances the home’s bright and welcoming atmosphere. Enjoy over $50,000 in premium upgrades, including a chef’s kitchen with a Bosch French-door refrigerator, Bosch dishwasher, KitchenAid gas range, commercial range hood, and imported quartz countertops. Modern living meets smart design with features such as an Ecobee thermostat, Ring security camera, smart lock, custom closets, California shutters, and a second-floor laundry with an Electrolux washer and dryer, complemented by a LiftMaster wall-mounted garage opener for added convenience. The corner-lot setting offers extra outdoor space for relaxation or play, while a nearby park with a playground, basketball court, and tennis court provides endless recreation options. Making this home the perfect choice for families or anyone seeking elegance, nature, and accessibility in one exceptional residence. (id:63008)
930 Upper Ottawa Street
Hamilton, Ontario
Welcome to this well-maintained 3-level backsplit located in a desirable East Hamilton Mountain neighbourhood! Offering approximately 1,583 sq. ft. of finished living space, this home features 3+1 bedrooms and 2 full bathrooms, providing plenty of room for a growing or extended family. The separate rear entrance offers excellent in-law suite or rental potential, adding flexibility and value to this inviting property. The solid oak kitchen features granite countertops, ample cupboard space, and a convenient layout that flows seamlessly into the separate dining room, complete with matching display cabinets. The spacious living room is highlighted by a large bay window that fills the home with natural light. All carpeted areas conceal hardwood floors, waiting for your discovery and enjoyment. The main bathroom offers a relaxing jetted tub, while the lower level includes a comfortable family room, fourth bedroom, 3 piece bathroom and laundry area. A crawl space provides additional storage options. The exterior boasts a fully fenced 55' x 122' lot with plenty of room for outdoor enjoyment, perfect for children, pets, or entertaining guests. The private driveway accommodates parking for four vehicles and includes a convenient turnaround area. There is also an underground sprinkler system in the front yard. Ideally located near schools, Huntington Park Recreation Centre, the public library, and public transit, this home offers comfort, convenience, and potential in one of East Hamilton Mountain’s most established and family-friendly neighbourhoods. A fantastic opportunity for anyone looking for space, versatility, and a prime location! (id:63008)
455 Charlton Avenue E Unit# 307
Hamilton, Ontario
Gorgeous 2 bed, 2 bath corner unit in the Vista 3 Condos—built in 2020! Offering 967 sq ft of modern living with underground parking and spacious locker. Enjoy an open-concept floorplan, laminate flooring, pot lights, a sleek kitchen with island and stainless steel appliances, plus a large balcony with North exposure. Enjoy a large primary suite with 3 pc. ensuite and tons of storage and closet space. Located at the base of the escarpment in Hamilton's vibrant Stinson neighbourhood. Building amenities include party room, fitness centre, ample visitor parking, and more. Owned parking #25 & locker included #25. Nothing to do but move in and enjoy. (id:63008)
25 Wellington Street S Unit# 1908
Kitchener, Ontario
Welcome to Station Park Duo Tower C! This unit features Spacious 1 Bed + Den Suite, Parking & Locker. 668 sf interior + oversized balcony (89-116sf). Open living/dining with modern kitchen featuring quartz counters & stainless steel appliances. Primary bedroom features walk out access to a large double sized balcony. Den offers ideal work-from-home flexibility and is large enough to be utilized as a room in itself. In-suite laundry. Enjoy Station Parks premium amenities: Peloton studio, bowling, aqua spa & hot tub, fitness, SkyDeck outdoor gym & yoga deck, sauna & much more. Steps to shopping, restaurants, schools, transit, Google & Innovation District. (id:63008)
2 - 575 Mcgarrell Place
London North, Ontario
Easy Condo Living in North London's Prestigious Meadows of Sunningdale! Experience the ease of one-floor living in this bright and inviting middle-unit townhome, located in one of North London's most desirable communities. Offering over 2,900 sq. ft. of finished living space, this home blends comfort, functionality, and timeless design. The open-concept main floor features 9-ft ceilings, hardwood floors, and abundant natural light-ideal for entertaining or relaxing at home. The kitchen boasts warm maple cabinetry, stainless steel appliances (dishwasher & stove 2023, refrigerator 2021), and a large island with seating for three. From the kitchen, step out to your private deck surrounded by mature trees-perfect for morning coffee or evening BBQs. The spacious primary bedroom includes a walk-in closet and ensuite, while the second bedroom is conveniently located near a full bath. A main-floor pantry includes a second laundry hook-up, giving you flexible options for convenience. The fully finished lower level expands your living space with a cozy family room, full bathroom, additional bedroom, and a versatile bonus room currently used as a gym-easily converted into a fourth bedroom or home office. There's another laundry hook-up downstairs, plus generous storage space in the utility room. Perfectly situated close to University Hospital, Masonville Place, transit, parks, and walking trails, this home offers the ideal combination of luxury, lifestyle, and low-maintenance living. Don't miss your chance to call The Meadows of Sunningdale home-where convenience meets sophistication. (id:63008)
8 Sykes Street N
Meaford, Ontario
Renovated loft style apartment on the main street in trendy, downtown Meaford with fantastic commercial unit below, rent it out or operate your own business. The stunning, one bedroom, plus den apartment features an open loft feel, high ceilings, skylights, cinematic lighting, pot lights, white oak engineered hardwood floors, Gorenje ventless washer/dryer, sound proof insulation, four piece bathroom with heated floors, new windows and kitchen with porcelain counters/feature wall and INVISA Cook Top! With the addition of a window, the den could be converted to a second bedroom. The list of upgrades to the apartment is impressive! Private parking for two vehicles at rear of building is a real bonus. The main floor retail/commercial unit is well designed for a variety of uses with neutral decor, high ceilings, gallery lighting, front and back entrances, updated electrical, storage, two-piece washroom, commercial sink and access to basement. Exposure on the main street and customer street parking is a great perk for any business. Some commercial uses include: Art Studio, Retail, Fitness Center, Business/Medical Office, Restaurant (Buyer to perform their due diligence for desired use). Separate hydro meters. (id:63008)
3 - 5 Marilyn Drive
Guelph, Ontario
Welcome Home. This spacious 2 storey town home offers much more than you might expect. With an open concept main floor, complete with large dining room, cozy family room with walk out to deck overlooking mature trees. The spacious primary bedroom has a separate sitting area,vaulted ceilings,walk-in closet and it's own ensuite bathroom. The 2 other bedrooms are spacious and one has it's own wall to wall built in bookshelves. The second level is complete with main, 4piece bathroom. The fully finished basement for entertaining or hobbies complete with walk out to private covered patio. You can't beat the location. Just steps to all Riverside Park has tooffer including the iconic train and carousel. You can also walk to many area amenities including the Evergreen Seniors Centre, shopping, restaurants, and the Speed River trail system. Don't miss your opportunity to see this fabulous home (id:63008)
62 Esther Crescent Unit# Lower
Thorold, Ontario
INTERNET & HEAT INCLUDED. Bright and spacious lower one-bedroom unit. Large living room and kitchen with good sized counter space, includes fridge, induction cooktop, microwave, toaster oven. Safe & quiet neighbourhood, close to schools, shopping, golf, immediate highway access. Laundry is shared, used according to a schedule. Street parking is plentiful. Tenant pays 30% water bill, 30% hydro. Photographs are staged. (id:63008)
30 Oat Lane
Kitchener, Ontario
Welcome to 30 Oat Lane, a brand new, never-lived-in bungalow-style townhome offering 950 sq. ft. of thoughtfully designed, single-level living with private entries. Perfect for first-time buyers, downsizers, or anyone seeking the comfort of stair-free living and low-maintenance, fully carpet-free ownership. Expertly crafted by Fusion Homes, this residence reflects the builder’s hallmark commitment to quality, craftsmanship, and lasting value. Fusion is known for pairing modern aesthetics with functional layouts, built using premium materials and a checklist that ensures precision and consistency from foundation to finish. Fusion’s industry-leading warranty program offers twice the coverage of the industry standard, providing exceptional peace of mind. To build trust and reduce stress, homeowners also benefit from two Pre-Delivery Inspections. Step inside to an airy, open concept layout featuring 9' ceilings and oversized windows that fill the home with natural light. The contemporary kitchen flows seamlessly into the dining and living areas, creating an inviting space for both everyday living and entertaining. The primary suite offers generous closet space with extra shelving for added functionality and thoughtfully designed ensuite. The second bedroom is versatile, ideal as a guest room, home office, or hobby space. Extend your living outdoors with a private balcony, perfect for morning coffee or evening relaxation. Situated in the desirable Wallaceton community, you’ll enjoy access to trails, parks, schools, shopping, and quick highway connections - everything just minutes from home. Experience the Fusion Difference - all Tarion fees are covered, there are no development fees, and no hidden costs. What you see is what you pay, with exceptional transparency, craftsmanship, and long-term value built into every home. Don’t miss your chance to own in one of Kitchener’s most vibrant new neighbourhoods, where modern design meets unmatched peace of mind. (id:63008)
30 Church Street
Whitestone, Ontario
Nestled among mature trees in the heart of Dunchurch, this charming two-bedroom, one-bath cottage offers 210 feet of gorgeous shoreline with a mix of rugged Canadian Shield rock and a sandy beach. The level lot provides easy access to the water and stunning, expansive views that perfectly capture lakeside living. Inside the cottage is charming and tastefully decorated with a thoughtful layout that makes the most of the space. The entrance area doubles as a versatile bonus room, featuring a pull-out futon and sliding door for privacy, ideal for overnight guests. A cozy bunkie offers additional sleeping space for visitors, making this property perfect for families or weekend getaways. Newer upgrades include, septic, PVC plumbing, electrical panel, metal roof, and hot water tank, windows, doors and insulation. Located on a municipally maintained road, this property provides convenient year-round access and is within walking distance to all village amenities, including the LCBO, nursing station, park, community centre, marina, restaurant, and the popular Duck Rock General Store. Enjoy four season recreation right from your doorstep-boating, fishing, and water sports in summer; ATV and walking trails year-round; and groomed snowmobile and snowshoeing trails in winter. Whether you're looking for a peaceful retreat, a family getaway, or a smart investment with rental potential, this Dunchurch gem has it all. Just 30 minutes to Parry Sound or Sundridge. Be sure to check out the video tour! (id:63008)
12 Washington Street Unit# 201
Norwich, Ontario
Welcome to 12 Washington St, Unit 201—a bright and inviting end-unit bungalow townhouse offering comfort, convenience, and modern living in the heart of Norwich. The stylish kitchen features quartz countertops, a sleek hood range, stainless steel appliances, and ample cabinet space. The open-concept layout allows the main living and dining areas to flow together seamlessly, enhanced by 9-foot ceilings and pot lights that create an airy and welcoming atmosphere. The primary bedroom offers both comfort and functionality with two closets and direct access to the spacious three-piece bathroom. The laundry room is conveniently located on the main floor, providing everyday practicality. A second bedroom on this level is perfect for family, guests, or a home office. The finished basement expands your living space with a large rec room ideal for relaxing, entertaining, or creating a cozy movie night setup. A third bedroom and a second full bathroom make the lower level a great space for guests or extended family, while still offering flexibility for your personal needs. Step outside to your private back deck, complete with a privacy wall—perfect for morning coffee, evening unwinding, or hosting a small gathering. The attached one-car garage adds convenience and storage. Situated in a friendly neighbourhood close to shops, schools, parks, and everyday amenities, this home blends comfort and low-maintenance living with a welcoming community feel. Unit 201 is the perfect opportunity for those seeking a well-designed home with functional space across both levels. (id:63008)
800 Main Street Unit# 16
Port Dover, Ontario
Welcome to Unit 16 – 800 Main Street, Port Dover — enjoy a maintenance-free lifestyle in this premium end-unit bungalow offering 1,247 sq ft of beautifully finished main floor living space plus a fully finished basement. This move-in-ready home has been tastefully updated with modern colours, fixtures, and finishes throughout, creating an inviting and contemporary atmosphere. The spacious foyer provides convenient access from both the front door and the attached single-car garage. The stylish kitchen features stainless steel built-in appliances, granite countertops, a breakfast bar, centre island with matching quartz surface, and a pantry for added convenience. A separate dining room with elegant French doors and hardwood flooring offers the perfect setting for formal gatherings or entertaining family and friends. The bright and welcoming living room showcases hardwood floors, a striking floor-to-ceiling slate natural gas fireplace, and sliding doors leading to a private two-tiered 30' x 10' deck with a motorized awning and BBQ gas hook-up, ideal for relaxing or entertaining outdoors. The primary bedroom includes hardwood flooring, a walk-through double closet, in-suite laundry, and ensuite privileges to a luxurious 4-piece bath with a large glass walk-in shower. The fully finished basement expands the living space with a generous recreation room, cozy den, large bedroom, 3-piece bath, versatile office (or potential third bedroom), and ample storage in the utility area. Nestled among mature trees and landscaped gardens, this peaceful location offers easy access to the scenic Lynn Valley Trail and is just minutes from Port Dover’s downtown, beach, theatre, marina, shops, and restaurants. Experience the perfect blend of luxury, comfort, and convenience in one of Norfolk County’s most desirable lakeside communities — this is Port Dover living at its finest. (id:63008)
272 Princess Street
Huron East, Ontario
Welcome to this charming and fully renovated brick family home in the heart of Brussels. Fresh, bright, and thoughtfully designed for comfort and everyday living, this home combines modern style with timeless character. COMPLETELY RENOVATED FROM TOP TO BOTTOM, it features all-new electrical and plumbing systems (2021), updated ductwork with added vents upstairs, and new insulation in key areas, including spray foam around the foundation and in the attic (2021). The main floor has been completely gutted and rebuilt with new joists, leveled subfloors, and new flooring throughout the kitchen, bathroom (2025), entryway, and living room (2021). The spacious eat-in kitchen showcases brand-new cabinetry, stainless steel appliances, and quality finishes, with a large island that’s perfect for cooking and gathering (2021). A new patio door leads to the newly built deck (2025) with a poured foundation around the kitchen addition (2021), ideal for entertaining, summer BBQs, or relaxed evenings outdoors. Also on the main level, you’ll find a convenient bathroom with laundry, a versatile family room or formal dining area, and a cozy living room filled with natural light and plenty of pot lights to keep things bright and welcoming. Following the renovated stairs (2025), you'll be met with two comfortable bedrooms and an updated bathroom (2021) (with plumbing ready for a future shower if desired), plus additional storage to suit a growing family’s needs. Step outside to a large private backyard featuring a shed and firepit area—a perfect retreat for relaxation and play. The home’s exterior has been refreshed with all the windows being replaced (2021), a new black front door and awning, and repointed brickwork completed in (2023), giving it stylish curb appeal that complements its modern interior. Located in a friendly small-town community close to schools, parks, and amenities, this move-in-ready home offers a perfect blend of character, function, and value. (id:63008)
3191 Hwy 518 Highway E
Kearney, Ontario
Do you want to know the difference between a property...and a legacy? Imagine 1,800' of shoreline, extended by thousands of acres of Crown land. Over 280+ AC that feels like total independence. This is privacy perfected, & freedom realized! Let's start at the beginning - the driveway is unlike anything you've ever experienced. Nearly a km long, w/ underground hydro. Every turn cuts through forest, building anticipation. At the heart, sits a custom home built in 2018 - 3 beds, 3 baths, a finished walkout, vaulted ceilings, a fireplace, a Muskoka Room, & an expansive deck overlooking the lake. In-floor heating, an outdoor wood furnace w/ propane backup, a full-home automatic generator, & a separate coach house above the 870 Sq Ft Garage. This is for those who think in decades, not weekends. Tucked among the trees, a 830 sq ft cabin waits quietly. The perfect vacation within your staycation. When the weekend hits, it's game on - tennis, pickleball, or basketball. There's 2 saunas - for the moments you pause. An outdoor pizza oven - for the ones you share. And with this much shoreline, choosing a favourite dock might take all summer. Outside, the 280+ Ac sanctuary becomes your personal playground. This is where the noise stops, & nature begins its symphony again. Kilometres of private ATV trails weave through forest, past stocked ponds, a 150' waterfall, & a maple forest w/ commercial syrup operation potential. You even have an aggregate pit. Because here, you don't just own land - you own resources! Access the D-trail system through crown land - or across the lake when winter locks it in ice. And still, there's more here than any camera could ever capture. Multiple separately deeded parcels, each w/ lake access, offering development potential. This one doesn't compete within a category - it defines it. This is the moment when legacy stops being an idea - and becomes a decision. When you stop waiting for the future, and start creating it. Where tomorrow starts with you! (id:63008)
272 Princess Street
Huron East, Ontario
Welcome to this charming and fully renovated brick family home in the heart of Brussels. Fresh, bright, and thoughtfully designed for comfort and everyday living, this home combines modern style with timeless character. COMPLETELY RENOVATED FROM TOP TO BOTTOM, it features all-newelectrical and plumbing systems (2021), updated ductwork with added vents upstairs, and new insulation in key areas, including spray foam around thefoundation and in the attic (2021). The main floor has been completely gutted and rebuilt with new joists, leveled subfloors, and new flooring throughout the kitchen, bathroom (2025), entryway, and living room (2021). The spacious eat-in kitchen showcases brand-new cabinetry, stainless steelappliances, and quality finishes, with a large island that's perfect for cooking and gathering (2021). A new patio door leads to the newly built deck (2025) with apoured foundation around the kitchen addition (2021), ideal for entertaining, summer BBQs, or relaxed evenings outdoors. Also on the main level, you'llfind a convenient bathroom with laundry, a versatile family room or formal dining area, and a cozy living room filled with natural light and plentyof pot lights to keep things bright and welcoming. Following the renovated stairs (2025), you'll be met with two comfortable bedrooms and an updated bathroom (2021) (with plumbing readyfor a future shower if desired), plus additional storage to suit a growing family's needs. Step outside to a large private backyard featuring a shedand firepit area-a perfect retreat for relaxation and play. The home's exterior has been refreshed with all the windows being replaced (2021), a new black frontdoor and awning, and repointed brickwork completed in (2023), giving it stylish curb appeal that complements its modern interior. Located in afriendly small-town community close to schools, parks, and amenities, this move-in-ready home offers a perfect blend of character, function, and value. (id:63008)
197 Dill Street
Bracebridge, Ontario
Welcome to 197 Dill Street! This charming 5-bed 2-bath brick home welcomes you with timeless warmth and character. Set on a rare oversized town lot, it blends historic design with modern comforts in a spacious layout ideal for families or young professionals alike. The main floor features a bright sun-filled living room, formal dining area, and large kitchen with space for a cozy breakfast nook. Kitchen has been updated with new dishwasher, backsplash, countertops, and refreshed cabinetry. Main Floor also includes laundry, a mud room and a large backroom with 3P ensuite and a walk-in closet ideal for a comfortable family room or primary main floor bedroom. Second Story offers 4 additional bedrooms + a spacious 4P bathroom with updated flooring, vanity, and mirror providing a clean, contemporary style. 2 additional sitting areas offer endless possibilities: home office, study area, reading nook, or playroom. Recent upgrades ensure lasting peace of mind, including all new: high-efficiency furnace, roof on addition, chimney flashing, smoke/co detectors, rebuilt front & back stairs, supports under the front porch, and fresh wood siding to complete the look. The south facing front porch provides a relaxing area to enjoy the sunshine. The home has been freshly painted and complemented with new light fixtures that make every corner feel bright and inviting.The refinished large garage enhances the property's curb appeal and provides space for 1 car or a workshop/additional storage. The back deck and spacious yard invites BBQs, campfires, and room for the kids to play. The extended private driveway boasts space for up to 5-cars. This well-loved home offers a perfect blend of comfort and practicality, nestled in the heart of town. Steps away from schools, parks, fitness studios, Muskoka Lumber arena, library, coffee shops, Giaschi Public Beach, and the Bracebridge Falls down the road. At 197 Dill Street, you'll find a move-in-ready home where character meets comfort! (id:63008)
405014 Grey 4 Road
Grey Highlands, Ontario
NOTE: Apple Maps is taking you to the wrong location. This is located in Priceville! Affordable Opportunity in the Heart of Priceville! This solid brick bungalow offers endless potential for first-time buyers, investors, or handypersons ready to bring their vision to life. Featuring 2 bedrooms and 1 bathroom, this home sits on a spacious lot and includes a large attached garage (approx. 625 sq ft) - ideal for a workshop, hobby space, or additional storage. Inside, you'll find a practical layout that's ready for your creative touch. All appliances were updated in 2022, giving you a great start toward modernizing this home. With some TLC and updates, this property could truly shine. Homes under $500,000 are a rare find in Grey Highlands, making this an excellent opportunity to enter the market or add to your investment portfolio. Located just a short drive to Durham, Flesherton, and all the natural beauty Grey County has to offer - this home combines small-town living with great potential for future growth. Bring your ideas, your tools, and your vision - this is your chance to make something special in Priceville. (id:63008)
1 - 35 Wideman Boulevard
Guelph, Ontario
Upscale Freehold End Unit Near Guelph Lake. A well-appointed freehold end unit townhome built in 2020 by custom builder Dan Clayton Homes. Ideally located near Guelph Lake Conservation Area, where you can enjoy nature, trails, and great hikes right at your doorstep.Offering over 1,900 sq. ft. of thoughtfully designed living space, this home is perfect for young professionals or first-time buyers seeking both style and comfort. The bright and airy open-concept main floor impresses with 9' ceilings, wide-plank flooring, and a beautifully designed kitchen featuring quartz countertops, a large island with breakfast bar, a butler's pantry, and a spacious walk-in pantry-perfect for storing appliances and extra supplies. It's an ideal space for family gatherings, entertaining, or everyday living. As an end unit, this home enjoys an abundance of natural light throughout the upper level. The generous primary suite features a spa-inspired ensuite with an extra-height vanity, double sinks, heated floors, a glass walk-in shower, and a walk-in closet. Two additional bedrooms, a full 4-piece bath, a convenient upper-level laundry area, and a bright landing, ideal for a homework or reading nook, complete the second floor. The unfinished lower level with a bathroom rough-in offers endless potential for future development, perhaps an additional bedroom, home office, or recreation room. The large windows make it an inviting space to finish. Step outside to your private fenced backyard oasis, perfect for relaxing or entertaining with its deck, pergola, and privacy screens. Located just steps from Guelph Lake, scenic trails, parks, and schools, this home combines upscale living with everyday convenience, the perfect place to put down roots and truly enjoy life. Photos, with permission were used from previous listing. (id:63008)
238 Bennett Street W
Goderich, Ontario
Desirable West end executive home within 5 min walking distance to all schools and a 50 m walk to beach access. A breathtaking residence that embodies modern elegance & sophisticated living. This property has undergone an extensive top-to-bottom renovation, leaving no stone unturned in its quest for perfection, with 6 spacious bedrooms and 4 meticulously designed bathrooms, including a Jack & Jill primary ensuite. This home provides ample space for both relaxation & entertaining. The heart of the home is a stunning chef's kitchen that invites culinary creativity, complete with a 10-foot quartz waterfall island, with double sided cabinets and a thoughtfully designed pantry with built-ins ensuring that everything you need is tucked away. The open-concept main floor features seamless transitions between the dining & living areas with11-foot ceilings, ideal for gatherings with family & friends. Flooring throughout is wide plank engineered oak hardwood, enhancing the home's luxurious feel. One of the bedrooms is currently utilized as a dedicated office space offering tranquility & focus. The fully finished basement boasts 8ft high ceilings, with custom built-ins for TV & toy storage providing extra room for leisure and entertainment. A private sound proofed guest suite completes the lower-level experience. Curb appeal is nothing short of stunning with an impressive 8-foot front door welcoming you to this exquisite property with beautifully landscaped grounds and the convenience of a two-car garage. Step outside to discover a large deck featuring a private gazebo & a Beachcomber 7-seater hot tub, with multi-tiered seating perfect for entertaining and enjoying peaceful evenings. This residence is designed for both grandeur & comfort - experience luxury living at its finest! (id:63008)
741 25th A Street E
Owen Sound, Ontario
Welcome to this fabulous 5-bedroom, 2-bathroom raised bungalow located in one of Owen Sound's most popular east side neighbourhoods! You'll love the inviting feel from the moment you step inside, bright, stylish, and ready to impress. The spacious living room features a large picture window that overlooks the beautiful backyard, filling the space with natural light. A cozy gas fireplace adds warmth and charm, making it the perfect spot to relax with family or friends. The bright kitchen with its white cabinets is both functional and fresh, complete with stainless steel appliances and a built-in desk that's perfect for meal planning, recipe browsing, or keeping the family organized. The dining area opens to the backyard deck through sliding doors, making indoor-outdoor living a breeze, ideal for summer barbecues or quiet mornings in the sunshine. The large primary bedroom offers a peaceful retreat with a walk-in closet and a semi-ensuite bath. Two additional bedrooms on the main level provide flexibility for family, guests, or a home office. Downstairs, you'll find two more bedrooms, a second gas fireplace in the family room, and a walkout to the backyard, great for teens, extended family, or a cozy movie night. Outside, enjoy a private, tree-lined backyard perfect for play or relaxation. This home is just minutes from Notre Dame Catholic School, east side shopping, restaurants, and the Kiwanis Soccer Complex. With its lovely décor, thoughtful layout, and prime location, this one checks all the boxes for comfortable family living! (id:63008)
47 Whitcombe Way
Puslinch, Ontario
Custom Estate Home on a Quiet Cul-de-Sac in MorristonDiscover refined country living in this stunning custom-built estate home, perfectly situated on a quiet cul-de-sac of distinguished residences in the heart of Morriston. Offering 5 bedrooms and 5 bathrooms, this thoughtfully designed home combines elegance, function, and flexibility across its expansive layout-ideal for families and professionals alike.The impressive main floor is anchored by a bright, open-concept kitchen that seamlessly connects to the dining and living room. A true entertainer's space, it features a large central island, abundant cabinetry, and beautiful sightlines to the backyard. From here, step out to the covered deck-a peaceful extension of the living space that invites year-round enjoyment and overlooks the half-acre lot.Upstairs, five spacious bedrooms provide comfort and privacy for the entire family. The primary suite offers a luxurious retreat complete with a spa-inspired ensuite and walk-in closet. Each additional bedroom is generously sized, with 3 additional well-appointed bathrooms, luxurious laundry room, family room and thoughtful design throughout.A separate entrance provides exceptional versatility, ideal for a home business, professional office-perfect for today's multi-purpose living. The lower level offers a walk-out and remains unfinished, presenting a blank canvas for future customization to suit your needs.Set among other custom homes on a peaceful street, this property offers the tranquility of country living with urban convenience just minutes away. Enjoy easy access to commuter routes including Highway 401, Guelph's south end, and nearby parks, trails, and local amenities.This Morriston estate presents a rare opportunity to own a home that perfectly balances luxury, lifestyle, and location. (id:63008)
37 Shackleton Drive
Guelph, Ontario
Huge East End Family Home: 6 Bedrooms, Parkside Location, and In-Law Suite Ready! If your family is outgrowing every listing you see, welcome to the solution! This rare, oversized 6-bed, 4-bath home in Guelph's sought-after East End offers an exceptional amount of space, with over 2,900+ square feet and designed for the dynamics of a huge or multi-generational household.Room for Everyone: The concept here is simple: NO SMALL ROOMS. Every single room is generously scaled, eliminating the typical compromise of squeezing family members into small quarters.The expansive main floor features a big kitchen perfect for busy family meals, complete with a walk-out to the deck. A true game-changer is the potential in-law suite section, which can be easily separated for privacy. This area includes two large bedrooms that share a Jack and Jill bathroom, plus a bright den that also walks out to the deck. Crucially, this whole section features oversized, wheelchair-accessible doorways, making it perfect for elderly relatives or those with mobility needs. A fantastic, large family room greets you on the way up to the second floor, providing an essential second living space away from the main-floor activity. The second floor hosts four more massive bedrooms. The primary suite is an absolute retreat, boasting a walk-in closet and a gigantic ensuite bath for your personal sanctuary at the end of a long day. A huge main bathroom serves the remaining family bedrooms.There is a double-car garage, and the large, open, and unfinished basement provides a blank slate for future expansion.Enjoy ultimate privacy in the fenced backyard, featuring a large shed with a private gate directly into Severn Dr Park! This is your backyard playground expansion. Location is key: Walkable to many schools, including the French Immersion program. Perfect For the huge family, the blended family, or a seamlessly functioning multi-generational family. This is more than a home; it's a foundation for a full life. (id:63008)

