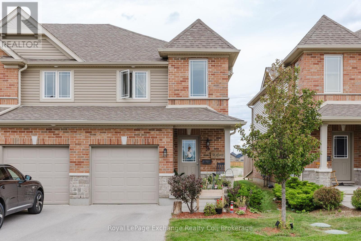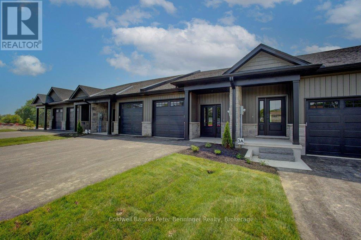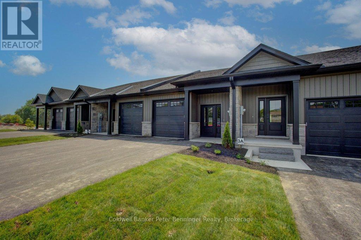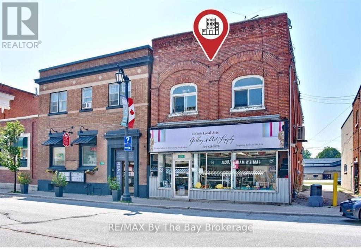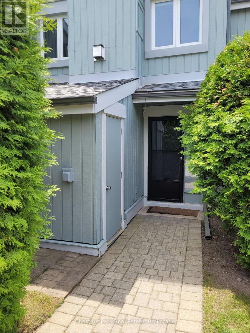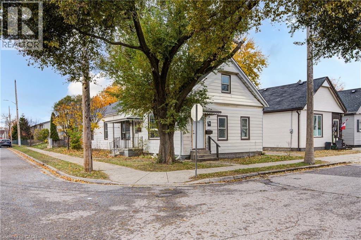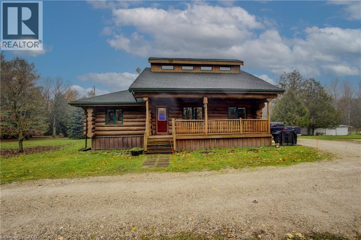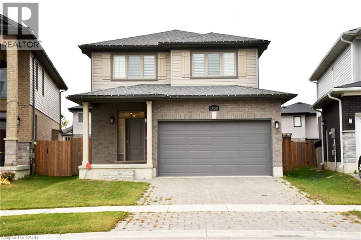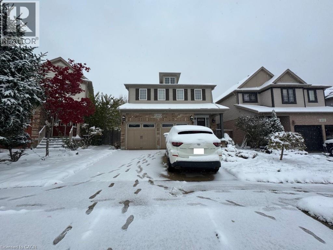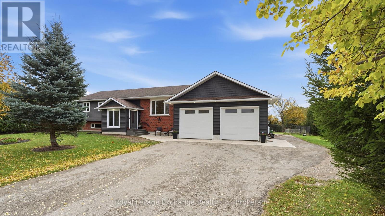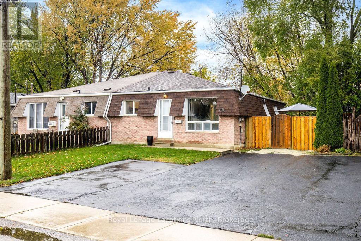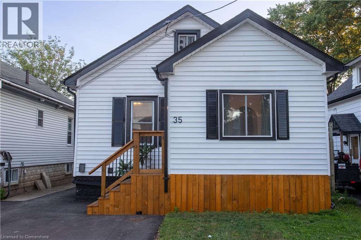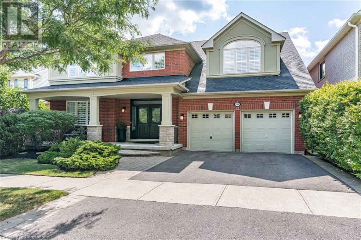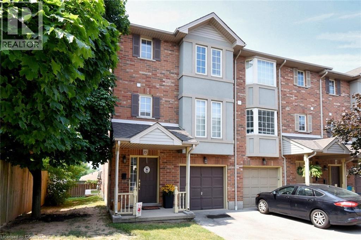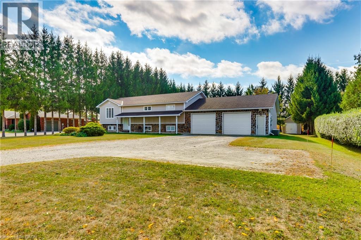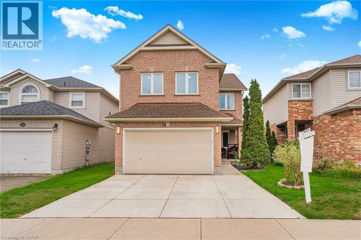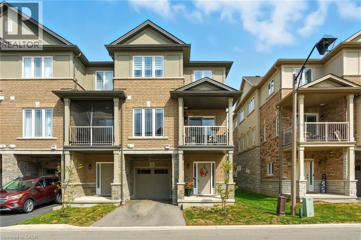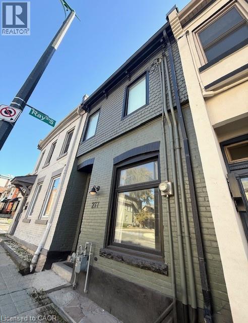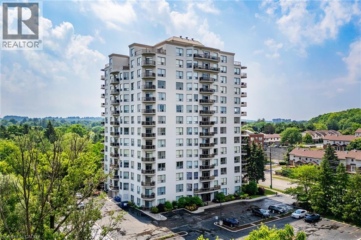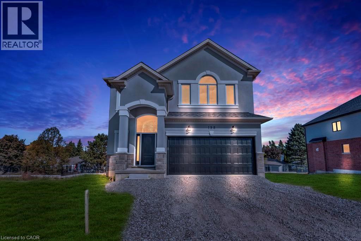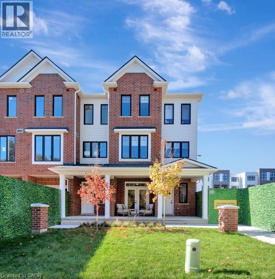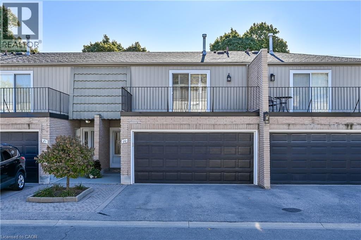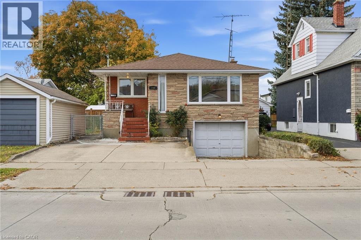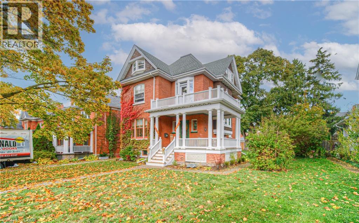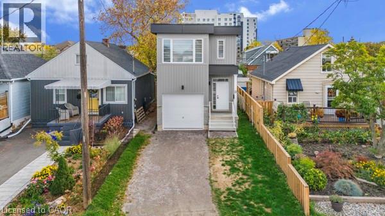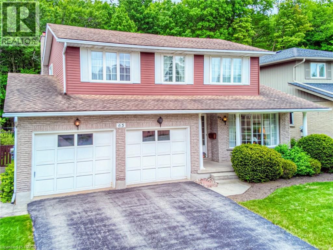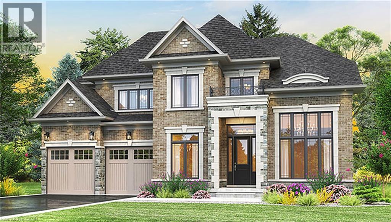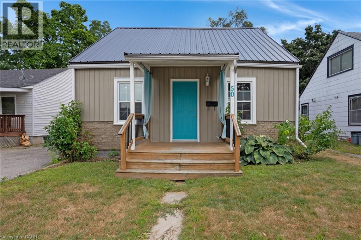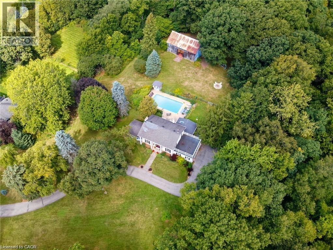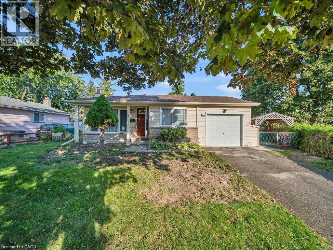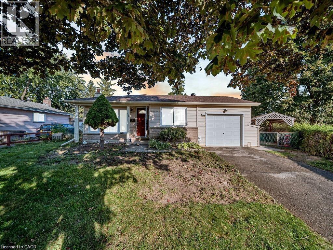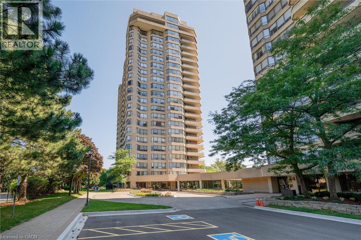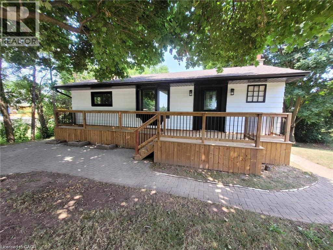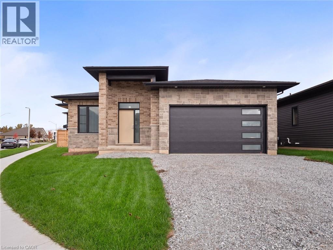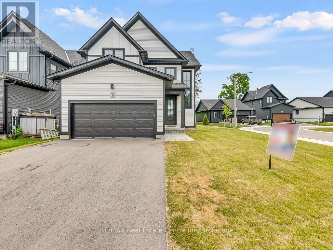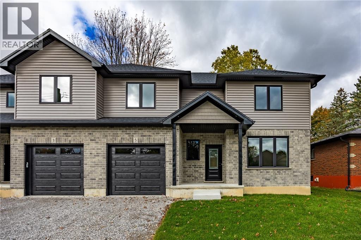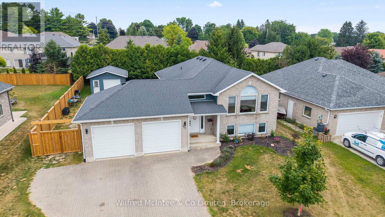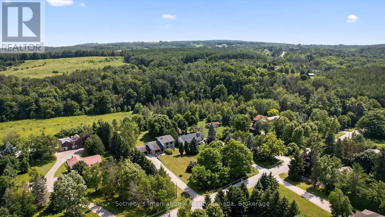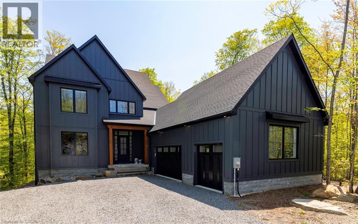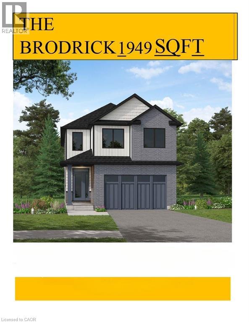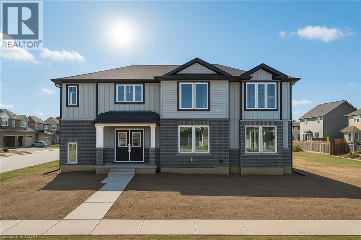39 - 409 Joseph Street
Saugeen Shores, Ontario
Charming End-Unit Townhome in Saugeen Shores. Move-In Ready with Room to Customize. Discover comfortable, open-concept living in this bright 3-bed, 3-bath end-unit townhome, ideally located in Port Elgin's family-friendly community. With 1358 sqft of interior space plus a basement waiting for your creativity, you'll appreciate the seamless flow from living room, dining area and kitchen, perfect for day-to-day life or casual entertaining. Interior Highlights: Open concept main floor with ample natural light. Center island kitchen offering extra prep space and informal seating. Patio doors off the dining area lead to a private patio, ideal for morning coffee or summer barbecues. Three well-sized bedrooms and three bathrooms, including en-suite. Powder room on the main level. Great Community & Fantastic Location with Low-maintenance living. Exterior care managed by the condo corporation. Steps from scenic trails that wind to sandy beaches, the marina, and waterfront amenities. Close to shopping, grocery stores, schools, and everyday conveniences. A Safe, child-friendly neighborhood with local parks and baseball diamonds. Why You'll Love It? This turnkey townhome is ready for you to move right in and make it yours. Embrace lakeside living in Saugeen Shores without the hassle of exterior upkeep. (id:63008)
5 - 311 Arnaud Street
Arran-Elderslie, Ontario
Where else can you find a new, bright and stylish home at this price? *Photos/Walkthru video are from staged unit 4 which has the same floor plan! Appliances included plus you have your choice of several units with each one being a little unique as far as finishes, colors and your own front and back yards. Super landscaping and curb appeal ~ the smoothly paved driveway leads to your private garage with an entry into the mud / laundry room. Main floor front door leads into a roomy foyer with a generous coat closet. Kitchen comes complete with new appliances and quartz counter tops with soft close cabinetry and upgraded finishes. Dining Room has great wall space for art and room to feed your friends and family with extra seating at the kitchen island. Living Room is a haven with a beautiful wall mounted electric fireplace and glass doors leading out to your own private deck. What a view!! Master Suite is off the Living Room with your own private bathroom and generous closet space. Both Main floor and Basement have 9 ft ceilings. Home is heated and cooled with an ultra efficient air to air heat pump complimented by an air exchange unit to circulate freshness as desired. Basement is accessed either by oak staircase with wide treads, or from the walkout basement patio doors off the concrete deck. Large Family Room is the focal point with views across your patio to the back yard. Two bedrooms and another 3 piece bathroom flank the Family Room. Utility Room hall and area add some storage space. This unit has a 7 year TARION Warranty and there will be no HST on the purchase price if the Buyer qualifies for the discount. All units are landscaped and sodded. Fencing will be allowed within 30 feet from the back of the house with the yard extending beyond that, exact measurements to be provided. Consider living in style in the beloved Village of Paisley. (id:63008)
2 - 305 Arnaud Street
Arran-Elderslie, Ontario
Where else can you find a new, bright and stylish home at this price? *Photos/Walkthru video are from staged unit 4 which has the same floor plan! Appliances included plus you have your choice of several units with each one being a little unique as far as finishes, colors and your own front and back yards. Super landscaping and curb appeal ~ the smoothly paved driveway leads to your private garage with an entry into the mud / laundry room. Main floor front door leads into a roomy foyer with a generous coat closet. Kitchen comes complete with new appliances and quartz counter tops with soft close cabinetry and upgraded finishes. Dining Room has great wall space for art and room to feed your friends and family with extra seating at the kitchen island. Living Room is a haven with a beautiful wall mounted electric fireplace and glass doors leading out to your own private deck. What a view!! Master Suite is off the Living Room with your own private bathroom and generous closet space. Both Main floor and Basement have 9 ft ceilings. Home is heated and cooled with an ultra efficient air to air heat pump complimented by an air exchange unit to circulate freshness as desired. Basement is accessed either by oak staircase with wide treads, or from the walkout basement patio doors off the concrete deck. Large Family Room is the focal point with views across your patio to the back yard. Two bedrooms and another 3 piece bathroom flank the Family Room. Utility Room hall and area add some storage space. This unit has a 7 year TARION Warranty and there will be no HST on the purchase price if the Buyer qualifies for the discount. All units are landscaped and sodded. Fencing will be allowed within 30 feet from the back of the house with the yard extending beyond that, exact measurements to be provided. Consider living in style in the beloved Village of Paisley. This is a must-see! (id:63008)
6566 Concession Rd 4 Road
Puslinch, Ontario
Welcome to 6566 Concession Rd 4, a beautifully updated country retreat offering the perfect blend of modern comfort and rural charm. This 3-bedroom, 3-bathroom home sits on a private, landscaped lot in the heart of Puslinch - just 5 minutes to Guelph, less than 5 minutes to Cambridge, and with quick access to the 401 for commuters. Families will appreciate being in the Kortright Hills Public School catchment (JKGrade 8), offering excellent education within reach. Inside, the heart of the home is the bright, open-concept kitchen, featuring quartz countertops, a large island, custom cabinetry, and stainless steel appliances. The adjoining living area is equally inviting, with exposed wood beams and a cozy fireplace that makes it perfect for gathering. Extensive renovations over time include a fully finished basement, a luxurious new ensuite bathroom, and heated floors in the kitchen, basement, ensuite, and kid's bathroom - ensuring comfort throughout the seasons. Step outside to your own private oasis. The fenced, fully landscaped backyard includes a covered patio, outdoor kitchen, and hot tub - perfect for entertaining or relaxing in peace. A standout feature of the property is the detached garage with both front and rear garage doors, offering added functionality, storage, and easy access for yard equipment or recreational vehicles. Additional highlights include a drilled well (approx. 120+ ft deep with excellent water quality), a septic system installed around 2015, and the rare benefit of natural gas on a country property. With modern conveniences, scenic surroundings, and an unbeatable location close to top schools, trails, and amenities, this move-in ready home offers an exceptional lifestyle opportunity in one of Wellington County's most desirable rural communities. (id:63008)
2237 Shore Lane
Wasaga Beach, Ontario
Welcome to 2237 Shore Lane -- A Coastal-Inspired Retreat Steps from Georgian Bay. Pristine 6 bedroom and 3 bath VANDERMEER HOMES built bungalow with loft on the desired Shore Lane at the west end of Wasaga Beach. Walking distance to beach and only minutes to downtown Collingwood by car. Nestled in one of Wasaga Beach's most sought-after areas, this beautifully designed 6-bedroom home offers an impressive blend of luxury, functionality, and lifestyle. OVER 3400 SQUARE FEET OF FINISHED LIVING SPACE with 3 spacious bedrooms on the main level and 3 additional bedrooms on the fully finished lower level, there's plenty of room for family, guests, or a multi-generational living setup. Step inside and be greeted by an open-concept layout that flows seamlessly, perfect for both relaxed living and entertaining. Upstairs, the media room provides the perfect space for movie nights or gaming, while the lower level gym with a glass wall and rubberized floor offers a private workout experience right at home. Enjoy the lower level family room--ideal for kids, teens, or hosting overnight visitors--making this home as flexible as it is inviting. Located just moments from the beach, this property offers the rare opportunity to live year-round in a vibrant, lakeside community. Whether you're looking for a full-time residence or a seasonal escape, 2237 Shore Lane delivers the perfect blend of comfort, style, coastal charm, and a quality build. Vandermeer Homes has been a trusted home builder in Southern Georgian Bay for over 3 decades. Some photos have been virtually staged. (id:63008)
7271 26 Highway
Clearview, Ontario
Opportunity knocks in the growing community of Stayner just minutes from Wasaga Beach and Collingwood. This main street commercial property is fully rented, offering income from a mix of commercial and residential tenants. The building features two street level commercial units, currently home to an art store (1456 sq ft plus access to the basement) and the local food bank ( 954 sq ft ), in addition there is a spacious 3-bedroom , 1456 sq ft apartment on the upper level with eat-in kitchen, full bath and a back balcony. Heating is managed by a natural gas boiler and ductless air conditioning in the original building while the Food Bank unit has a natural gas wall furnace. Adding even more value, the detached double garage sized shed which was previously rented for commercial storage, creating an additional potential income stream. Whether you're expanding your investment portfolio or looking for a income-producing property in a high-visibility location, this building is worth taking a closer look. Sellers are motivated. (id:63008)
5 - 100 Fairway Crescent
Collingwood, Ontario
Annual, rental, partially furnished, can provide unfurnished if required. Welcome to 100 Fairway unit 5 in Living Stone Resort, formerly Cranberry Resort. This 3-bedroom, 2-bath, reverse floor plan features hardwood floors throughout, a vaulted ceiling, and a lovely loft with ensuite. The main floor features 1 bedroom with twin beds, 2nd bedroom with a Queen-size bed featuring patio doors (can be used as primary), a private south-facing patio/ four-piece bath, and main floor laundry room. The second level offers a bright, spacious open concept living room, dining room, and fully stocked kitchen/sliding doors to a deck approximately 14 x 8 with BBQ and patio furniture. The living room boasts vaulted ceilings, a gas fireplace, and stairs leading to the third-floor loft with a queen-size bed, a large closet and ensuite. Ceiling fans throughout this home with a fabulous cross breeze. Numbered parking spot at front door and an exterior locker. On-site Golf Course with great summer entertainment on the patio, on-site trails leading to the Georgian Trail System. Moments to a marina and public launch, hiking, shopping, and all this fabulous four-season recreational area has to offer. Rental application, employment letter, and references. UTILITIES NOT INCLUDED. (id:63008)
1 Rathgar Street
London, Ontario
This legal side-by-side 1.5 story duplex near London's core features a separately metered very spacious split level two bed unit with basement and a main level one bed unit. Opportunity knocks, it's calling the right buyer with high rent potential ($3,200+/month for both units [$2,000 for Unit 1B - split level three bedroom unit with unfinished basement and $1,400 for Unit 1A - main level one bedroom unit; each with their own parking space]; even more for a Buyer that opts to add an additional unit). This is a very large duplex, one of the larger ones in the area, above ground square footage on ground level and a lofted upper level in both units, along with unfinished basement space offering lots of development potential. Both units feature seperate entrances and one unit also has backyard access. 1 Rathgar Street is a solid dual income rental property or well suited for an individual, couple or family looking for income offset potential to live in one unit and use the rent from the other unit to pay down the mortgage. Clear height of the basement throughout the majority of basement is around 6'5; making it viable for additional finished space or possibly a future third unit incorporating part of the main level. With the addition of a third unit rent potential could be truly maximized (with $4,300+/month [$1,700/month for modified Unit 1B - split level two bedroom unit , $1400/month for Unit 1A - main level one bedroom unit; and $1,200/month for newly added Unit 1C main and lower level studio unit, each with their own parking space] ). Consideration for adding additional unit(s) will be at the discretion of the Buyer and entirely up to their due diligence. Property is being sold as is/ where is without any warranties from the Seller. Property is now being offered with vacant possession and is currently vacant. This property is close to the downtown core, near to many schools, offers access to ample public transit routes, and is in close proximity to hospitals. (id:63008)
312302 Highway 6 Highway
Ayton, Ontario
Tired of city living? Looking for a tranquil setting with a unique home? This could be the perfect home for you! This Scandinavian style log home is situated well away from the road for privacy on a beautiful, 11 acre lot with 360 degree scenic views. The home features a grand, open concept style with high vaulted ceilings, a skylight and upper windows providing lots of natural light, huge wood beams and walls, a spacious main floor layout with tiled flooring, a modern kitchen with island and Stainless appliances, and a full 4 piece bathroom. The second level is a huge loft with the Primary Bedroom and ensuite, and plenty of space for the workout and office area too! The basement has 3 additional bedrooms, a generous storage room, utility room, and a REC room. The home has hydronic in-floor heating for your comfort. For the car enthusiast or handyman, outside, there is a 30 X 40 insulated & heated shop/garage with double 10Ft Doors (interior has been divided into a 680s.f. heated workshop which can hold 3 cars and a 420s.f. single car garage with a TESLA charger). The property has lots of mature trees, two spring fed ponds with a small dock to relax on in the evening, and space for your canoe or paddleboat. The setting is perfect for evening hangouts around the firepit or on the porch. There is a 5 acre fenced pasture in front – raise your own livestock or ride your ATV here, another 3 acres at the north end, a small shed and a barn with water and 2 paddocks in addition to the 2 paddocks behind the garage area. There are many possibilities with enough land to have your own hobby farm, grow your own crops and raise your own chickens and eggs if that lifestyle appeals to you. Location is conveniently just north of Mount Forest and is just off Hwy 6 but below the grade of the highway for complete privacy! This home has everything you could want – it has to been seen to really appreciate all it has to offer. Come visit and see for yourself!! (id:63008)
1930 Jim Hebb Way
London, Ontario
Welcome to 1930 Jim Hebb Way, a beautifully maintained 4-bedroom, 3.5-bath family home in the sought-after Fox Hollow community of North London. This stylish property offers an open-concept main floor with a bright living and dining area, modern kitchen with quartz countertops and stainless-steel appliances, and patio doors leading to a private backyard — perfect for family living and entertaining. Upstairs, you’ll find three spacious bedrooms including a serene primary suite with walk-in closet and ensuite bath. The fully finished basement adds incredible value with an additional bedroom, full bathroom, and cozy recreation space — ideal for guests, a home office, or an in-law setup. Located close to top-rated schools, trails, shopping, and quick access to HWY 4, this home combines comfort, convenience, and quality in one of London’s most desirable neighborhoods. Move-in ready and priced competitively — a must-see! (id:63008)
916 Magdalena Court Unit# B
Kitchener, Ontario
Beautifully renovated two-bedroom basement apartment comes with a bright and spacious living and dining area filled with natural light, a modern kitchen with full appliances, and a private entrance for added comfort. Boasting beautiful curb appeal, this home features a professionally finished concrete driveway, stamped concrete walkways, and lush perennial gardens that lead to a spacious back concrete patio. Additional highlights include new vinyl flooring, recessed pot lights, fresh paint throughout, and an in-suite washer and dryer. Nestled in a welcoming court location, this home is ideally situated close to highways, transit, shopping, parks, schools, and many more amenities. (id:63008)
346 Jerseyville Road W
Hamilton, Ontario
Welcome to 346 Jerseyville Rd W, nestled in the heart of highly sought-after Ancastera prestigious community celebrated for its tree-lined streets, conservation lands, scenic trails, top-rated schools, and easy access to highways, shopping, and lively local amenities. This established neighbourhood is known for its large lots and executive homes, offering the perfect blend of serenity and convenience. Sitting on a generous half-acre lot (0.54 acres), this large detached bungalow offers both space and versatility. The main level features a functional floor plan with 4 bedrooms, a bright living and dining area, and a full bath plus a 2-piece powder roomperfect for family living. The fully finished basement boasts a self-contained in-law suite, complete with its own kitchen, living room, full bathroom, laundry, and 2 additional bedrooms. Whether for multi-generational living or guest accommodations, this lower level is a true asset. In total, the home offers 6 bedrooms across two levels, providing comfort and flexibility for a variety of lifestyles. The property includes a single garage, ample driveway parking, and mature trees that add privacy and charm. Opportunities like this are rare in Ancasterespecially on lots of this size. Dont miss your chance to own a property that combines location, land, and layout in one of Hamiltons most desirable communities. (id:63008)
1049 Wellington Street
Saugeen Shores, Ontario
Welcome to 1049 Wellington Street! This well-maintained 3+1 bedroom bungalow offers the perfect blend of comfort, functionality, and family-friendly features. Set on a mature, landscaped lot with a spacious backyard, the property backs directly onto the paved Rail Trail, providing easy access for walking, biking, and outdoor enjoyment. Inside, the main level is carpet-free and designed with practicality in mind, featuring an updated kitchen with an island, ample cabinetry, a double sink, and newer stainless steel appliances, including a gas range with matching range hood. The open layout flows into a bright living and dining area, making it ideal for both daily living and entertaining. The finished lower level adds incredible versatility with a large recreation room, an additional bedroom, a 2-piece bath, laundry with plenty of storage, living room, office space and a convenient walk-up to the backyard. Step outside to discover all the extras this property has to offer: a detached heated workshop with hydro (18 x 18), a bunkie with hydro on a concrete pad, and a raised playhouse with slide that kids will love. The backyard also includes a gazebo and natural gas BBQ hookup and is wired for a hot tub, making it perfect for family gatherings and summer nights. Only a 5-minute drive to the main beach, this property combines small-town living with all the extras youve been looking for. (id:63008)
2295 12th Concession
Huron-Kinloss, Ontario
Welcome to this raised bungalow perfectly positioned with a breathtaking view of Ainsdale Golf Course - truly a golfer's dream! Enjoy the peaceful feel of country living while being just minutes from all the conveniences of Kincardine. This home has seen many quality updates, including a 2022 addition extending the front foyer & garage, along with new siding, soffit, and fascia. A 2024 heat pump provides efficient heating and cooling, backed up by a propane furnace for peace of mind. The impressive 28' x 32' attached garage is ideal for hobbyists or car enthusiasts, featuring a concrete floor, hydro, propane heat, insulation, and plenty of height for a hoist. The large backyard offers exceptional privacy, bordered by hedges on the east and west sides and evergreens at the rear. Enjoy outdoor living on the upper deck or lower patio overlooking the peaceful setting. Inside you will find nearly 2800 finished sqft! The main floor offers a bright living room with large windows framing the golf-course view, a dining room, and an updated kitchen with modern countertops and backsplash completed in 2021. With new trim throughout, this level also includes three bedrooms, with the primary featuring a custom-tiled ensuite, plus an additional four-piece guest bath. The finished basement provides excellent extra space with a spacious family room with propane fireplace, a fourth bedroom, a two-piece bath, toy room, and mechanical/storage room. The roof was replaced approximately in 2015, most windows were updated in 2018/2019, and the exterior doors were upgraded in 2022. A wonderful property offering space, privacy, comfort, and an exceptional view - the best of both country and town living! (id:63008)
83 Katherine Street
Collingwood, Ontario
AMAZING VALUE! This all-brick home is much larger than it looks, offering incredible flexibility and space for a growing or multi-generational family. With six bedrooms/offices, two full bathrooms with granite counters, and two full kitchens, each with stainless steel appliances, this property has room for everyone. The main floor features a bright layout with a spacious eat-in kitchen with lots of prep space, updated flooring, and pot lights throughout. Freshly painted in modern tones, the home feels warm and inviting from the moment you step inside. The lower level is equally impressive, with a bright, open living space, plenty of pot lights, and its own kitchen complete with a new stainless steel stove and fridge. Each level also includes its own laundry, brand new stackable washer and dryer upstairs and a new set downstairs making both spaces independent. Recent updates include a newer furnace, central air conditioning, and a tankless hot water heater, which is energy efficiency and one less cost for the new owner. Outside, the fully fenced yard provides a great space for kids or pets to play, along with a large shed for storage and parking for up to 3-4 vehicles. Sitting on a 35 x 120 ft lot, this move-in-ready home is turn-key and offers excellent value. Close to elementary and high schools, shopping, parks, trails and skiing. (id:63008)
35 St. Peter Street
St. Catharines, Ontario
Welcome to 35 St. Peter Street, St. Catharines – Where Modern Living Meets Timeless Charm! Step into this beautifully renovated 1.5-storey detached home nestled in the desirable Burleigh Hill district. Fully updated from top to bottom, this move-in ready gem offers the perfect blend of comfort, style, and convenience. Featuring 3 spacious bedrooms - each with bright windows and cozy comfort - and a modern 4-piece bathroom, the home showcases a stunning high-end kitchen with premium finishes. The inviting living room boasts a charming fireplace, ideal for relaxing evenings. The roof was replaced in 2023, giving you peace of mind for years to come. The property includes double-wide parking for added convenience. Step outside to a massive, fully fenced backyard featuring a generous patio area and an outdoor fireplace - perfect for entertaining, summer BBQs, or relaxing under the stars. Located on a quiet side street in a family-friendly neighbourhood just south of Glendale Avenue and east of Merritt Street, you’ll enjoy easy access to Hwy 406, schools, shopping, parks, and public transit. The home is also just minutes from the Niagara Pen Centre, Brock University, and the Welland Canal, adding even more convenience and lifestyle appeal. Surrounded by a mix of well-maintained homes, this area offers both community charm and excellent livability. Whether you're a first-time buyer, downsizer, or investor, this turnkey property is a must-see. Schedule your private viewing today! Mortgage financing options are available - ask us how we can help make your move possible. (id:63008)
1354 1 Side Road
Burlington, Ontario
Gracefully designed for multigenerational living, this elegant home features a fully self-contained main floor 1-bedroom suite—perfect for extended family, private guests, or independent living with the comfort of being close. Whether it's in-laws, grown kids, or long-term visitors, everyone has space to feel at home—with a little luxury, and a lot less stress. Discover the epitome of luxury living with over 7500 sq ft of finished living in this stunning country property, just minutes from city amenities situated across from the exclusive Hidden Lake Golf Course. This expansive home features four generously sized bedrooms on the second floor, complemented by two well appointed shared bathrooms. The main floor boasts a serene primary suite with an ensuite bath and walk-in closet, while the heart of the home is a chef’s dream: an expansive kitchen outfitted with granite countertops, a convenient pot filler, a gas cooktop, built-in oven, walk in pantry and two dishwashers. The east wing offers a thoughtfully designed two-piece bath, a laundry room with a pet wash station, and a self-contained suite complete with a spacious bedroom, massive bathroom, kitchen with quartz island, and cozy family room with a fireplace. The fully finished basement adds even more appeal, featuring an exercise room, a four-piece bath, a wine room, a wet bar, a recreation room with a pool table, and a golf simulator area, perfect for entertainment and relaxation. Step outside to the huge covered composite deck featuring a fireplace, ideal for gatherings or tranquil evenings, all set on 0.69 acres with an ideal space for an inground pool. Park all of your cars in the 2 attached garages (double and 2.5 car). Experience the perfect blend of tranquility and modern luxury in this exceptional home. (id:63008)
1560 Rixon Way
Milton, Ontario
Exceptional upgrades and no corner left untouched in this award-winning Hawthorne neighbourhood Tothberg model home. Over 3000 ft.² of living space welcome families of all demographics, with soaring ceilings, large rooms, the endless space to suit all ages and lifestyles. Arrive home to four car parking, including two spaces in the garage with epoxy floor and automatic openers. Enter through a covered front porch to a spectacular two level foyer completed with top-of-the-line door, transom, and side lights with custom ironwork. Carpet free and finished in neutral durable hardwood and laminate, with operational central vac for clean freaks. Far from builders standard this home features custom window coverings, professionally installed crown molding, great eye for design including the gas living room fireplace, and guest baths. No expense spared in two of the largest budget breakers, completed throughout 2021 and 2022 the chef‘s kitchen features six burner stove and industrial hood fan, impeccable cabinetry with floor to ceiling detail, and a matching butler‘s pantry, all beside upgraded sliding doors to the double deck back patio. Upstairs, the primary suite has also been made over featuring his and hers, closets and an expansive bedroom, and the en-suite is the perfect place to unwind - Completely renovated with separate sinks, a private commode, soaker tub, and glass shower all accented with pristine tile work and modern black touches. This floorplan features the coveted second floor office, used by some families as a fifth bedroom, measuring 120sf with bright window this could be the bonus space you were waiting for! But wait, there’s more, the unfinished basement is spotlessly, clean with upgraded insulation and large above grade windows. The fully fenced backyard has been professionally designed and landscaped, and is sold with the gazebo and sunshades! Come visit for the full list of upgrades and inclusions! (id:63008)
1336 Upper Sherman Avenue Unit# 15
Hamilton, Ontario
This spacious 3-bedroom, 1.5 baths, end-unit townhome offers rare privacy in a quiet complex of only 21 units, tucked just off Upper Sherman. One of only four units with a fully enclosed rear patio. Perfect of morning coffee, evening gatherings or relaxing in seclusion. New fence (2024). Inside, you'll love the bright, open-concept living and dining space with large patio doors that fill the home with natural light and showcase sweeping mountain views. Recent updates include a renovated laundry room, stylish tile in the kitchen and bathrooms, and modern vanities in both baths. Enjoy the convenience of recycling and garbage pickup right at your front door, plus the comfort of a peaceful community close to all amenities (id:63008)
288 Main Street E Unit# 4
Grimsby, Ontario
Rarely offered bungalow in a private enclave nestled in charming Grimsby. This detached all brick & stone bungalow offers 2 + 1 Bedrms and 3 bathrms. The main floor has a modern open concept design with 9 ft ceilings, hardwood floors, pot lights throughout and California shutters. Huge dream kitchen with plenty of cabinets and granite counters. The primary retreat offers a spacious walk-in closet, 5 pce ensuite bathroom with a jetted soaker tub. Fully finished basement has 3 pce bath, bedroom, large rec room, and a large utility room with plenty of storage space. Double driveway and front porch with exposed aggregate, gorgeous professionally landscaped maintenance free yard with private patio, perfect for entertaining. Located in a private exclusive 9 home enclave, close to award winning wineries, local markets, parks, schools, easy highway access and scenic small towns along the Niagara escarpment. A MUST SEE. Don't miss out on this rare find!! (id:63008)
41 Church Street W
Scotland, Ontario
Welcome to this custom-built residence featuring nearly 2,600 sq. ft. of versatile living space on a landscaped 0.87-acre lot. Built in 2001, this 3+1 bedroom, 2.5 bathroom home (with potential for a 5th bedroom) blends quality craftsmanship with thoughtful design, creating an ideal setting for family life, entertaining, and everyday comfort. Showcasing timeless fieldstone frontage and an elegant fieldstone entranceway, and set behind a curved driveway, the home offers impressive curb appeal from the moment you arrive. Step inside to find a bright, inviting layout with a hardwood-floored living room and an eat-in kitchen featuring solid oak cabinetry, a built-in pantry, breakfast bar, and dining area. From here, step out to a walkout deck overlooking the expansive backyard—perfect for morning coffee or evening sunsets with no neighbours in front or behind. The lower level offers excellent flexibility, with a large recreation room warmed by a natural gas fireplace, an office, plus a full bedroom with a wall-to-wall closet and extra storage. A substantial utility room provides direct access to the oversized attached garage, enhancing functionality. The garage is a standout—measuring 28’ x 32’ with two 10’ x 8’ doors, heated by a WETT-certified wood stove, and hardwired for openers. A fully insulated and wired 11’ x 24’ rear shed with a 220-volt outlet and 40-amp pony panel offers extra space for hobbies, projects, or storage. Outdoors, the landscaped yard provides plenty of room for a pool, gardens, or simply space to relax and entertain—all while enjoying the privacy of the large lot. Located near the local public school and just minutes from Highways 24 and 403, this home combines small-town warmth with commuter-friendly convenience. With its timeless design, flexible floor plan, and unbeatable lot, this home is built to last—and ready for its next chapter. (id:63008)
19 Marl Meadow Drive
Kitchener, Ontario
Welcome to 19 Marl Meadow Drive, Kitchener! Nestled in the sought-after Pioneer Park neighbourhood, this beautifully maintained detached home is ideal for first-time home buyers, growing families or investors alike. With a finished lookout basement, this home provides extended living space and endless possibilities. From the moment you arrive, you’ll appreciate the charming curb appeal with a 1.5-car garage, parking for 2 additional vehicles on the driveway. Step inside through the inviting front porch into a bright, carpet-free home, featuring premium splashproof laminate flooring and washable paint throughout. The open-concept main floor features the cozy living room, highlighted by a fireplace and stunning brick accent wall, enhanced by pot lights. The modern kitchen (renovated in 2022) showcases quartz countertops, porcelain backsplash tiles, SS Appliances and huge breakfast island. Adjacent is the Dinning area perfect for family meals. A 2pc powder room with a floating vanity completes the main level. Upstairs, there is a spacious family room with soaring cathedral ceilings: a versatile area that can easily be used as a 4th bedroom, home office or entertainment zone. The primary bedroom features a walk-in closet, a luxurious 4pc ensuite renovated in 2022, complete with dual sinks and a glass-enclosed shower. Two additional bedrooms are generously sized and share a 4pc main bathroom with a shower/tub combo. Basement offers a large recreation room, 2pc bathroom and plenty of storage. Step outside to fully finished backyard, complete with a raised deck, two gas line hookups for BBQs or fire tables and ample green space for kids to play. Recent updates include: All new windows (2022) with transferable warranty, New heat pump, air conditioner (2023). Located in a prime family-friendly neighbourhood, this home is minutes away from shopping plazas, Top-notch Schools, highways, parks and trails. This is a home you’ll be proud to call your own, Book your showing today. (id:63008)
9 Laguna Village Crescent
Hannon, Ontario
Welcome to this stunning well cared for home!! This 1436 sq ft freehold end unit townhouse was built in 2022 and features 3 spacious bedrooms, bright and modern layout with generous front and side windows. Open concept second floor with vinyl floors throughout and 9' ceilings. Easy to picture yourself entertaining in this spacious kitchen with stainless steel appliances, new microwave, new backsplash and quartz countertop. Step outdoors, relax and enjoy the privacy of your own balcony. Home has been freshly painted, new custom blinds throughout, new AC, new powder room vanity. HRV - Heat Recovery Ventilator. Private road with a low road fee. This home is conveniently located just minutes to all amenities, schools, parks, grocery and retail stores. Don’t miss your chance to own this charming and conveniently located home! An absolute must-see!! (id:63008)
277 Main Street W
Hamilton, Ontario
Welcome to this beautifully updated freehold semi, perfectly situated between Locke Street and trendy Hess Village. Why pay condo fees when you can own a stylish, move-in ready home in one of Hamilton’s most walkable neighbourhoods? The main level features a chef-inspired kitchen complete with a large island and stainless steel appliances, ideal for both cooking and entertaining. Two living areas provide flexible space for relaxing and hosting, while the walkout to a private deck and courtyard creates the perfect outdoor retreat. Upstairs, you’ll find two bedrooms with unique “magic” windows that include built-in screens and blinds, along with a wall-to-wall closet in the primary for ample storage. The spa-style bathroom features a charming clawfoot tub, and the convenience of upstairs laundry. The lower level offers generous storage space and a workshop, ideal for hobbies or projects. This home is walkable, stylish, and ready to move in-truly checking all the boxes. Ample street parking and permit parking are available, and the location provides quick access for commuters. (id:63008)
255 Keats Way Unit# 403
Waterloo, Ontario
Spacious Condo Living in Prime Waterloo Location. Welcome to Unit 403 at 255 Keats Way – an exceptional and rarely available opportunity to own a spacious, south-facing condo in one of Waterloo’s most desirable communities. This main-floor unit offers over 1,500 sq ft of beautifully designed living space, ideal for professionals, downsizers, or anyone looking to enjoy comfort, convenience, and lifestyle in the heart of the city. Step inside to discover a bright and functional layout featuring two generous bedrooms, a versatile den, a formal dining area, a spacious living room with walk-out balcony, and an additional office or craft room – perfect for remote work or hobbies. The kitchen and bathrooms feature granite countertops, with the kitchen in immaculate condition, ready for your culinary creativity. Hardwood flooring throughout adds warmth and elegance to the space. Enjoy stunning, unobstructed views of the greenbelt, a serene natural space owned by the building – a rare and tranquil bonus. The south-facing exposure floods the unit with natural light all day long. This well-managed building offers excellent amenities, including a welcoming front entrance lounge, library, mail room, and exercise area, fostering a strong sense of community. The location is unbeatable – just a short walk to the University of Waterloo, Westmount Place (groceries, pharmacy, restaurants), and public transit. You're also close to Wilfrid Laurier University, Waterloo Park, and the Laurel Creek Conservation Area, offering a perfect balance of natural and urban living. Whether you're seeking space, location, or lifestyle – this move-in-ready condo truly has it all. Don’t miss your chance to call 403-255 Keats Way home. (id:63008)
198 Kellogg Avenue
Hamilton, Ontario
Welcome to this stunning newly built 4-bedroom, 2.5-bathroom home located on a peaceful dead-end street, perfect for families seeking comfort, style, and convenience. Designed with modern living in mind, the spacious open-concept main floor is ideal for entertaining, featuring elegant oak hardwood flooring throughout, a custom oak staircase with iron spindles, and abundant natural light. The gourmet kitchen boasts stainless steel appliances, luxurious quartz countertops and matching backsplash, and ample cabinetry—perfect for any home chef. Upstairs, the primary suite offers a spa-like ensuite with double sinks, a glass-enclosed shower, and a relaxing soaker tub. Enjoy the benefits of a bright lookout basement with oversized windows, offering endless possibilities for future living space. With high-end finishes throughout and nothing left to do, this home is completely move-in ready. (id:63008)
33 Mill Street
Kitchener, Ontario
VIVA–THE BRIGHTEST ADDITION TO DOWNTOWN KITCHENER. In this exclusive community located on Mill Street near downtown Kitchener, life at Viva offers residents the perfect blend of nature, neighbourhood & nightlife. Step outside your doors at Viva and hit the Iron Horse Trail. Walk, run, bike, and stroll through connections to parks and open spaces, on and off-road cycling routes, the iON LRT systems, downtown Kitchener and several neighbourhoods. Victoria Park is also just steps away, with scenic surroundings, play and exercise equipment, a splash pad, and winter skating. Nestled in a professionally landscaped exterior, these modern stacked townhomes are finely crafted with unique layouts. The Hibiscus end model boasts an open-concept main floor layout – ideal for entertaining including the kitchen with a breakfast bar, quartz countertops, ceramic and luxury vinyl plank flooring throughout, stainless steel appliances, and more. Offering 1450 sqft including 2 bedrooms, 1 full bathroom, 2 powder rooms, and a covered porch. Thrive in the heart of Kitchener where you can easily grab your favourite latte Uptown, catch up on errands, or head to your yoga class in the park. Relish in the best of both worlds with a bright and vibrant lifestyle in downtown Kitchener, while enjoying the quiet and calm of a mature neighbourhood. (id:63008)
1011 White Oak Drive Unit# 20
Burlington, Ontario
Spacious 3 bedroom town home situated in a small enclave of only 24 units. Hardwood floors, new carpet and freshly painted top to bottom. All 3 bathrooms are renovated. DOUBLE CAR GARAGE with entrance from the unit. Lovely lower level family room with reclaimed brick wood burning fireplace. Private rear patio plus a balcony off the primary bedroom. Close to public transit and most amenities. (id:63008)
247 Grantham Avenue
St. Catharines, Ontario
Lovingly built and cared for by the same family since the mid-1960s, this solid 3-bedroom bungalow is rich in character, craftsmanship, and pride of ownership. Designed and constructed with quality at the forefront, you’ll find solid wood interior doors, beautiful birch kitchen cabinetry, and spacious bedroom layouts that offer comfort and durability rarely matched in today’s builds. The home features – 2,263 sq. ft. of total finished living space – providing room to grow, live, and adapt. The lower level presents an exceptional opportunity for in-law, multigenerational, or extended family living, with its second kitchen, 3-piece bathroom, recreation room with wood-burning fireplace, and both a side entrance and inside entry from the garage—a layout that lends itself naturally to a private suite. Additional highlights include radiant heating, hardwood and tile flooring, and the unique convenience of an underground drive-in garage plus two extra surface parking spaces for a total of four. Cherished and maintained with care, this home is now ready for its next chapter—offering a rare blend of solid construction, thoughtful layout, and exciting potential to modernize to your style. A truly special opportunity in a well-loved community. Close to all amenities. (id:63008)
543 Queenston Road
Cambridge, Ontario
Welcome to 543 Queenston — a rare heritage masterpiece in the heart of Preston. Built 1905 and cared for by one family for six decades, this stunning red-brick Queen Anne-style home exudes character. From the wrap-around veranda (rebuilt 2015) to the tree-lined avenue steps from Uptown Preston, 3-bed, 3-bath home offers a blend of charm and convenience. Designated on the City of Cambridge’s heritage register, it’s ready for its next chapter with smart, local roots. As you approach, the craftsmanship of the covered veranda, rebuilt in 2015, stands out. Leaded-glass windows frame the front entry, while a distinctive shingled gable with round and Palladian windows grace the home’s south side, a hallmark of its historic design. A welcoming foyer opens to generous living and dining rooms with pegged oak floors, nearly 10-foot ceilings, and original glass-panelled pocket doors. Living room is anchored by a wood-burn fireplace, while the dining room has bay window seats and a built-in China cabinet that shows home’s character and history. The eat-in kitchen has plenty of workspace and storage and a butler’s pantry. Upstairs, the beautiful oak staircase leads to a large landing that connects to three generous bedrooms and a roomy family bathroom. While the bath awaits your modern touch, its size and separate water closet offer incredible potential. The upper attic is full of character could be transformed into a luxurious primary suite, studio, or family room. The expansive 58’ x 143’ lot provides ample space for a pool, garden, or future addition, and the detached single-car garage with reinforced bracing and a newer roof complements the six-car driveway. This home has seen thoughtful updates while preserving its original charm, including a new fence (2022), balcony door (2023), flat roof (2023), chimneys and flute (2023), landing bay windows (2023), attic windows (2023), all exterior cedar shakes (2023), hot water tank (2024, rented), and new porch steps (2025). (id:63008)
37 Delena Avenue S
Hamilton, Ontario
Bright and spacious 2-story home built in 2023 featuring 3 generous bedrooms and 2.5 bathrooms. Each bedroom includes its own walk-in closet, providing ample storage space. The open and airy layout offers plenty of natural light throughout. The basement features a separate entrance, oversized windows, and a rough-in for a future bathroom- ideal for an in-law suite or additional living space. Conveniently located close to highways, shopping, and all amenities. (id:63008)
65 Trailview Drive
Kitchener, Ontario
Welcome to 65 Trailview Drive! This spacious 5-LEVEL BACKSPLIT with 2-CAR GARAGE is located on a quiet street in the heart of Forest Heights. The home offers a bright main floor with large windows, a FORMAL LIVING ROOM for entertaining guests, a powder room, and MAIN FLOOR LAUNDRY. The upper level boasts all HARDWOOD FLOORS complemented by an oak banister and SPACIOUS STAIRCASE. Express your culinary skills in the kitchen where there is ample counter space and cabinetry. Show off those skills in the adjacent FORMAL DINING ROOM. The professional finished oak cupboards and walls extend to a warm and COZY FAMILY ROOM with oak-paneled walls and dark hardwood floor. Step out to the newly rebuilt deck, with hook up for a natural gas BBQ, overlooking the large FULLY FENCED backyard. Also overlooking the backyard is a SEPARATE DINING AREA for casual dining. Upstairs you’ll find THREE LARGE BEDROOMS. The oversized primary bedroom includes a WALK-IN CLOSET and a PRIVATE ENSUITE BATHROOM with a shower. Downstairs you'll find a bright and generously sized REC ROOM and adjacent PRIVATE OFFICE, plus a lower level fitting a pool table or the exercise room of your dreams. The WALK-OUT BASEMENT opens to the 3-SEASON SUNROOM and accesses the nature lover's paradise of a backyard featuring professionally LANDSCAPED GARDENS. The yard provides a secure area for kids and pets, with private gate directly into the mature forest behind the property. Trailview Park offers SCENIC TRAILS and provides abundant options for outdoor activities. Additional features of the home include a brand new water heater, roof replaced in 2010 with 40-year warranty, and the option for many existing furnishings to be included at the buyer’s request. Don’t miss your opportunity to live in this FAMILY FRIENDLY NEIGHBOURHOOD with excellent schools and a prime location. All appliances included: washer and dryer, dishwasher, stove, and fridge. Schedule your private showing today. (id:63008)
451 Masters Drive
Woodstock, Ontario
Builder Incentive: Receive $10,000 in Design Dollars toward upgrades. Introducing the Wilmont Model by Sally Creek Lifestyle Homes — a luxurious to-be-built residence in the coveted Masters Edge community. Perfectly situated on a premium walk-out lot backing directly onto the Sally Creek Golf Course, this 4-bedroom, 3.5-bath executive home combines refined living with breathtaking views and exceptional craftsmanship. Designed with elevated finishes throughout, the Wilmont features 10-foot ceilings on the main floor and 9-foot ceilings on both the second and lower levels, creating bright, open, and inviting interiors. A chef-inspired kitchen with extended cabinetry, quartz surfaces, and a walk-in pantry flows seamlessly into the dining and great room, both overlooking tranquil greenspace — ideal for entertaining and everyday luxury. The upper level offers a serene primary retreat with spa-inspired ensuite and walk-in closet, while the additional bedrooms feature ensuite or shared bath access for added comfort. A rare 3-car tandem garage provides exceptional space for vehicles, storage, and lifestyle needs. Additional features include air conditioning, an HRV system, a high-efficiency furnace, a paved driveway, and a fully sodded lot. Buyers can personalize their home beyond the standard builder selections, ensuring a design tailored to their lifestyle. Added incentives include capped development charges and an easy deposit structure. Masters Edge offers more than just beautiful homes — it’s a vibrant, friendly community close to highway access, shopping, schools, and all amenities, making it ideal for families and professionals alike. Occupancy available in 2026. Photos are of a finished and upgraded Berkshire Model shown for inspiration. Lot premium additional. Only four golf course lots remain. (id:63008)
115 Charnwood Drive
Oakville, Ontario
If you have a large family, this home just may be the perfect fit! Completely renovated inside and out, offering an impressive 4,242 sq ft above grade and six spacious bedrooms, an exceptional find in any neighbourhood! Every room is generously sized, even the mudroom, a layout truly designed for family life. The timeless Cape Cod exterior features an oversized double garage and sits on a stunning 16,000+ sq ft lot, fully fenced, ultra private, and ideal for family fun. There’s an enormous pool with surrounding deck, plus a covered porch and plenty of green space for play or relaxation. Inside, the main floor sprawls with rich espresso hardwood, two staircases, and fresh paint throughout. The custom kitchen offers hardwood cabinetry, white countertops, a work station, top-tier appliances, a pantry and abundant seating, all anchored by a sun-filled breakfast area that opens to the backyard oasis. The dining room is large enough for any gathering, yet it's the even larger family room that steals the show, with wall-to-wall windows, a fireplace and room for as much seating as you could want. Upstairs, the six bedrooms offer unmatched flexibility: convert one or two into offices, playrooms, or guest suites. The primary retreat includes a vaulted ceiling, large walk-in closet and a hotel-inspired ensuite, your own private escape. The lower level features a full walk-up, home gym, full bath, sauna and an oversized rec room. With immediate occupancy available, you can enjoy summer in this one-of-a-kind home. A true rarity in both space and style. (id:63008)
50 Sixth Avenue
Brantford, Ontario
Perfect for first-time buyers and savvy investors, this charming 1.5-storey, 2-bedroom, 1-bath home boasts a main floor bedroom, a bright and spacious living room, plus a flexible bonus office or sitting area with picturesque views of your private fenced backyard bordering Belleview Park and the scenic Brantford trail system. Retreat upstairs to a generous primary bedroom with extensive closet space. Modern updates feature a durable metal roof (2021), stylish vinyl flooring, and newer appliances for worry-free living. Enjoy unbeatable convenience—steps from schools, transit, shopping, places of worship, and vibrant downtown Brantford. (id:63008)
345 Jerseyville Road W
Ancaster, Ontario
RARE OPPORTUNITY!!! This property is truly unique. It can be your dream family home on 2.4 acres w/ land & a barn surrounded by Conservation land while still being central to all the amenities of Ancaster & it has potential development opportunity. Set back from the road & surrounded by mature trees this home provides privacy & tranquility. There is a special peaceful feeling when at this gorgeous property. The home begins w/ a grand foyer setting a tone of elegance from the moment you arrive. At the heart of the main floor is a newly remodeled modern farmhouse kitchen, dining room, sitting area by the wood stove & 2 separate living areas - a cozy living room w/ gas f/p & a family room perfect for a kids play area. A main floor office adds convenience for working or studying from home. Upstairs the spacious bedrooms provide privacy & comfort for the whole family. The finished basement extends the home’s functionality w/ a flex space for a 4th bedroom, hobbies or gym. With a separate entrance the original home has a basement for storage & workbench area accessed from the garage. Outdoors this property is designed for family living & entertaining. The fenced-in pool w/ surrounding lounge areas creates a true summer retreat while the expansive fenced yard gives children & pets space to play safely. A charming barn adds both character & versatility whether for events, storage, hobbies or creative projects. The barn has running water w/ its own bathroom & septic bed. The barn has been used for 2 weddings & several large group events. Additional features include a double-car garage w/ inside entry, generous parking for 12 cars & during events lawn parking for approximately 50 cars. Attention developers, land investors, small business owners & anyone looking for the most beautiful lot you could imagine in city limits. This is more than a house - it’s a family retreat designed for making memories, celebrating milestones & enjoying the best of Ancaster living! (id:63008)
34 Belwood Crescent
Kitchener, Ontario
Welcome to 34 Belwood Crescent, Kitchener! A true diamond in the rough, this charming 3-bedroom bungalow is nestled in the highly desirable Kingsdale neighbourhood a fantastic opportunity for investors or first-time buyers looking to offset their mortgage. This home features a brand-new, legal 2-bedroom basement unit with a separate entrance and full bathroom — perfect for generating steady rental income. In addition, there’s a second finished basement area with one bedroom and a full bathroom, ideal for owner use or a potential in-law suite, offering exceptional flexibility for multi-generational living or additional income potential. Set on a pie-shaped lot with an attached garage, this property provides a solid foundation for your renovation vision. Inside, the spacious living area invites your creative touch — imagine transforming it into a warm and stylish gathering space for relaxing evenings or entertaining friends and family. The bright, well-sized bedrooms are ready for your personal updates. Outside, the large backyard offers endless possibilities — host summer barbecues, create a lush garden oasis, or even explore the potential for a garden suite The location is unbeatable — just steps to Fairview Park Mall, the ION LRT, shopping, dining, schools, and all major amenities. Don’t miss this incredible opportunity to revitalize and invest in one of Kitchener’s most sought-after communities. With a little vision and effort, 34 Belwood Crescent could truly become the home of your dreams. (id:63008)
34 Belwood Crescent
Kitchener, Ontario
Welcome to 34 Belwood Crescent, Kitchener! A true diamond in the rough, this charming 3-bedroom bungalow is nestled in the highly desirable Kingsdale neighbourhood a fantastic opportunity for investors or first-time buyers looking to offset their mortgage. This home features a brand-new, legal 2-bedroom basement unit with a separate entrance and full bathroom — perfect for generating steady rental income. In addition, there’s a second finished basement area with one bedroom and a full bathroom, ideal for owner use or a potential in-law suite, offering exceptional flexibility for multi-generational living or additional income potential. Set on a pie-shaped lot with an attached garage, this property provides a solid foundation for your renovation vision. Inside, the spacious living area invites your creative touch — imagine transforming it into a warm and stylish gathering space for relaxing evenings or entertaining friends and family. The bright, well-sized bedrooms are ready for your personal updates. Outside, the large backyard offers endless possibilities — host summer barbecues, create a lush garden oasis, or even explore the potential for a garden suite The location is unbeatable — just steps to Fairview Park Mall, the ION LRT, shopping, dining, schools, and all major amenities. Don’t miss this incredible opportunity to revitalize and invest in one of Kitchener’s most sought-after communities. With a little vision and effort, 34 Belwood Crescent could truly become the home of your dreams. (id:63008)
6 Willow Street Unit# 702
Waterloo, Ontario
Desirable “Niagara” floor plan with Southern Exposure and 2 “side by side” parking spaces. Waterpark Place offers a Luxury Lifestyle and amenities like no other in Waterloo, and located a walk away from the vibrant Uptown restaurants, City Center and shops. Top reasons why this suite is a favourite in the building? 1. The bedrooms are located at opposite ends of the unit. 2. The wide foyer with great views of the living space as you walk in. 3. The solarium is a fantastic versatile space perfect for music, office, tv, library, anything! 4. The dining room is open to the living room allowing extended dinners! This suite is move in ready with no carpets, custom window blinds throughout, off-white paint throughout (except primary bedroom), fast closing available. The building is well run and offers a beautiful large indoor pool, sauna, fully epuipped exercise room, party/games/billiards room, library, guest suites, outdoor patio area with gazebo, bbq and lounge areas, plus lots of visitor parking. This building is for the buyer looking for a lifestyle and community. (id:63008)
1071 Hwy 8
Stoney Creek, Ontario
Beautifully Updated Bungalow with Escarpment Views in Sought-After Winona. Welcome to this beautifully renovated bungalow in the heart of Winona, offering picturesque views of the Niagara Escarpment. Perfect for families, investors, or those seeking multi-generational living, this spacious home combines modern updates with everyday comfort. Step inside to discover a bright, open layout featuring brand-new flooring, modern pot lights, and stylish fixtures throughout. The updated kitchens showcase sleek quartz countertops, while the renovated bathrooms provide a fresh, contemporary feel. Every detail has been thoughtfully addressed — including new soffits, fascia, and eavestroughs with a gutter protection system, updated windows, new drywall, a new electrical panel, and an upgraded furnace for peace of mind. A separate side entrance leads to the lower level, offering fantastic in-law suite or income potential. Outside, enjoy a new front porch, freshly painted exterior, and a tranquil setting just steps from parks, schools, and amenities — with quick access to the QEW for commuters. Experience modern living in a charming community surrounded by natural beauty — this move-in-ready home delivers it all. (id:63008)
118 Willowbrook Drive
Welland, Ontario
Nestled in one of Welland’s most sought-after neighbourhoods, this all-brick bungalow by Gabmar Homes blends timeless craftsmanship with modern comfort. Built with exceptional quality and attention to detail, this home offers a bright, open-concept layout featuring hardwood floors throughout, two spacious bedrooms, an additional office or den perfect for working from home and the potential for main floor laundry. The primary suite includes a walk-in closet and a luxurious ensuite, while the second full bathroom provides convenience for guests or family. The heart of the home is the kitchen, designed with high-end finishes and awaiting the buyer’s choice of countertops—a perfect opportunity to add a personal touch before move-in. Enjoy seamless indoor-outdoor living with a covered backyard deck, ideal for entertaining or quiet evenings. The double car garage with car charging plug and all-brick exterior reflect the durability and refined design that define this Gabmar Homes build. Located in the prestigious Vanier Estates community, this home offers tranquility, elegance, and proximity to parks, schools, shopping, and all major amenities—making it the ideal choice for those seeking luxury and comfort in Welland’s most desirable area. (id:63008)
9 - 297 Whiting Street
Ingersoll, Ontario
Welcome to the Super Beautiful ..epitome of comfortable, energy-efficient living in this award-nominated subdivision. Built in 2024 by a reputable local builder, this Net-Zero ready home offers superior performance, significantly exceeding code-built standards making it one of the most efficient and healthiest homes you'll ever own. Step inside to a beautifully designed interior showcasing a spacious kitchen with ample cabinetry, a large island, and quality appliances including a gas stove, fridge, dishwasher, washer, and dryer . Windows are finished with elegant blinds, You'll find three generously sized bedrooms, including a primary suite with a luxurious ensuite and walk-in closet. The partially finished basement adds a great recreation room, perfect for entertaining. (id:63008)
5 Maple Avenue
Port Dover, Ontario
Introducing your next chapter in Port Dover — a newly built two-storey townhome that blends modern comfort with small-town charm. This brick and vinyl-sided residence offers 3 bedrooms and 3 bathrooms, making it an ideal choice for anyone looking for an easy step into home ownership. Step inside to discover an open-concept main floor designed for everyday living and entertaining, complete with sleek modern flooring, fresh trim work, and a convenient 2-piece bath. The bright, inviting kitchen features Quartz countertops, modern cabinetry backsplash and lighting, and a seamless flow into the living area — perfect for gathering and relaxing. Upstairs, you’ll find three spacious bedrooms — including a primary suite with its own private ensuite bath and walk-in closet with optional laundry and a second full bathroom. The unfinished basement with egress windows presents endless potential for future customization, while the single attached garage with insulated door and belt drive opener adds everyday practicality and extra storage. Set in a mature neighbourhhood and friendly lakeside town, this home offers the perfect balance of atmosphere and modern living. Don’t miss your opportunity to start your new journey today! (id:63008)
362 Westwood Drive
Brockton, Ontario
Welcome to 362 Westwood Drive, a beautifully updated raised bungalow with 16' x 24' shop in one of Walkerton's most desirable neighborhoods. Step inside to a spacious foyer that leads to a bright, functional kitchen complete with brand-new appliances and convenient access to the brand new, 400 sq. ft. deck, perfect for outdoor dining and entertaining. The main level also features living room/ dining room, three comfortable bedrooms and a full bath. Downstairs, the finished lower level is designed for relaxation and versatility. Enjoy cozy evenings in the family room, warmed by a brand-new gas stove. A fourth bedroom, additional full bath, laundry area, utility room and plenty of storage complete the space. Exterior highlights include fresh new siding and eavestroughs, an attached double-car garage, and a fantastic 16 x 24 detached shop, an ideal setup for hobbyists or extra storage. The fully fenced, landscaped backyard is perfect for pets, kids, or simply enjoying the outdoors. This property combines comfort, function, and style all in a quiet, family-friendly location close to schools, parks, and amenities. Don't miss your chance to call this one home! (id:63008)
79 Caroline Street W
Clearview, Ontario
Freshly priced to highlight its value, this Creemore property offers more space, flexibility, and potential than first meets the eye. This much larger-than-it-looks 5-level home sits on a private 1-acre lot, offering space, versatility, and small-town charm. With 4 bedrooms, 3 bathrooms, and multiple living areas, its ideal for multi-generational living and even has potential for an in-law suite. The main floor is warm and inviting, featuring a cozy gas fireplace and an updated eat-in kitchen with built-in fridge/freezer, wall oven, and a spacious dining area. Large windows throughout the home fill each level with natural light, creating bright and welcoming spaces. Upstairs, the primary suite feels more like a private apartment an impressive 800 sq. ft. retreat with built-ins, ensuite, laundry, a private deck, and plumbing ready for a coffee bar. Three additional bedrooms share a full bath, making it perfect for family living. The lower-level family room is bright and airy, with a walkout to the backyard and a double-sided stone fireplace (currently non-operational, but ready to be restored). Another level offers a rec room/office, 2-piece bath, and additional laundry flexible space for work, hobbies, or guests. Outdoors, mature trees frame a serene backyard oasis, perfect for entertaining, stargazing, or giving kids and pets room to roam. A heated oversized double garage with workshop space and 220-volt service provides room for projects, toys, and tools. With its generous layout, prime location, and endless potential, this property is ready for the handyman, hobbyist, or growing family to make it their own. All this, just a short stroll from Creemores shops, cafés, and restaurants. (id:63008)
14 St Georges Court
Huntsville, Ontario
This stunning residence embodies the epitome of modern luxury, seamlessly integrated into a breathtaking natural landscape. Nestled among towering trees and backing onto Hole 11 of Deerhurst Highlands Golf Course, this 6800+ Square foot masterpiece offers 6 spacious bedrooms and 4.5 bathrooms, privacy, tranquility, and every imaginable comfort. The open-concept main floor features pre-engineered oak flooring and a striking granite stone fireplace that anchors the living space. The gourmet kitchen is equipped with top-tier appliances, including a double wall oven, French door fridge, and built-in coffee maker. It also includes quartz countertops, a walk-in pantry, and custom cabinetry designed for both beauty and functionality. The thoughtful layout offers both a main floor and 2nd floor primary suite, each complete with luxurious en-suites featuring steam showers (main floor only) and soaker tubs. Every bathroom exudes spa-like sophistication. Enjoy 2 cozy fireplaces, 2 balconies, and a walk-out patio inviting you to relax and take in the beauty of the surrounding forest. The 2nd floor offers 3 additional bedrooms and 2 bathrooms, allowing for additional family to enjoy their own luxurious spaces. The walk-out lower level features in-floor heating, a stylish wet bar, additional bedrooms, and a generous living space ideal for entertaining. The heated 3 bay garage, also with in-floor heating, provides exceptional comfort and convenience year-round. Outside, the landscaped grounds are perfect for evenings spent under the stars. Conveniently located near schools, shopping, and scenic trails, yet tucked away in a quiet enclave, this home offers the perfect balance of seclusion and accessibility. With easy highway access, exploring all that Huntsville and Muskoka have to offer has never been easier. Don't miss your chance to own this rare retreat where luxury meets nature. Prepare to fall in love with the unparalleled beauty and craftsmanship of this home. (id:63008)
95 Maple Street
Drayton, Ontario
Designed for Modern Family Living. Welcome to the Broderick, a 1,949 sq. ft. two-storey home designed with family living in mind. The open-concept living room and kitchen are beautifully finished with laminate flooring and 9 ceilings, creating a warm and spacious feel. The kitchen is the heart of the home, enhanced with quartz countertops for a modern touch. Upstairs, you'll find four bedrooms, including a primary suite with a laminate custom regency-edge countertops with your choice of colour and a tiled shower with acrylic base. Additional thoughtful features include ceramic tile in all baths and the laundry room, a basement 3-piece rough-in, a fully sodded lot, and an HRV system for fresh indoor air. Enjoy easy access to Guelph and Waterloo, while savoring the charm of suburban life. (id:63008)
130 Maple Street
Drayton, Ontario
SEPARATE ENTRANCE TO THE BASEMENT. The Belair Model is beautifully designed 4-bedroom model offers over 2,447 sq. ft. of thoughtfully crafted living space. Located in a tranquil, family-oriented neighbourhood, this home blends elegance and practicality. The main floor features an open layout, enhanced by large windows that fill the space with natural light. The gourmet kitchen with a large island is a chef's dream and the perfect spot for family gatherings. Upstairs, the primary suite is a true retreat, featuring a large window, a walk-in closet, and a luxurious 6-piece ensuite, complete with a spacious soaker tub for ultimate relaxation. The second level also includes three additional bedrooms and a main washroom, ensuring comfort and privacy for the entire family. The unfinished basement, with a separate entrance, offers endless possibilities whether you envision extra living space for your family, a private suite for guests or rental income. Conveniently located near Guelph and Waterloo, this home combines peaceful community living with easy access to city amenities. Built by Sunlight Homes, it showcases superior craftsmanship and exceeds the highest building standards. (id:63008)

