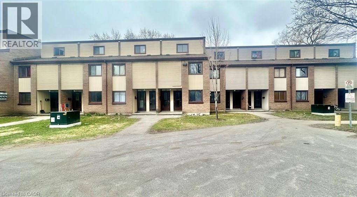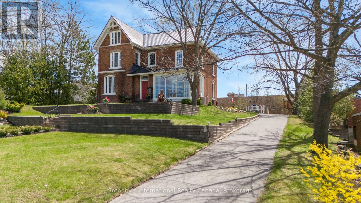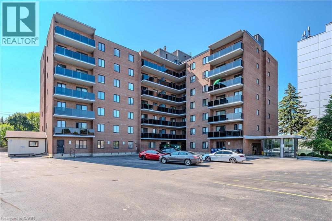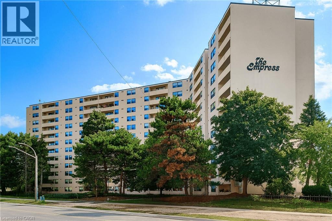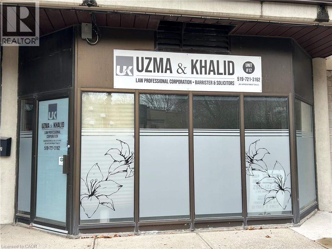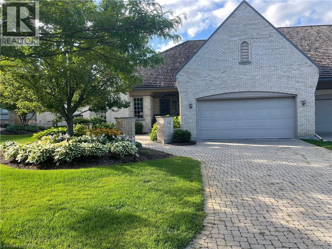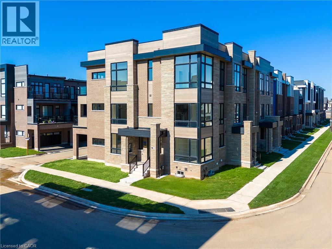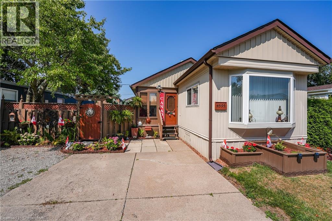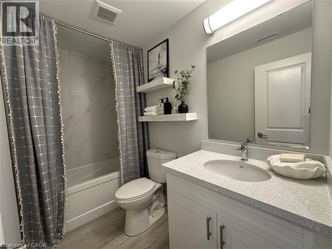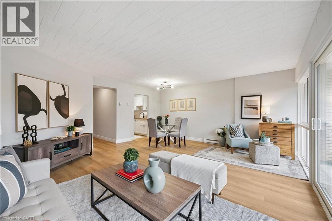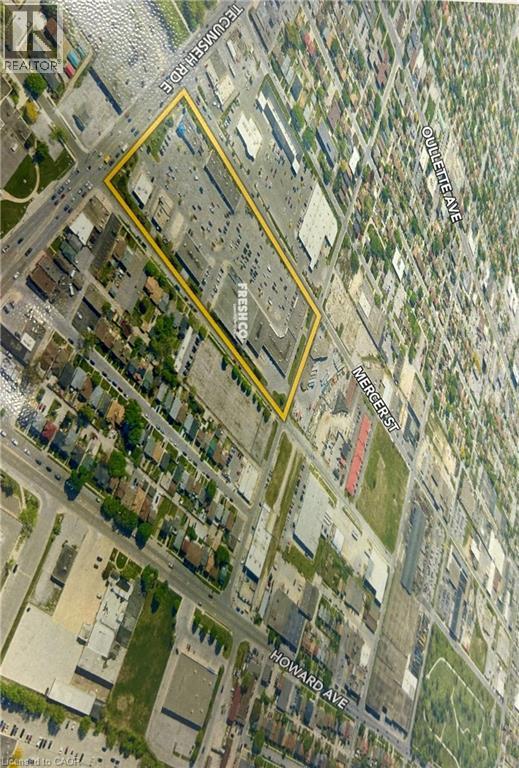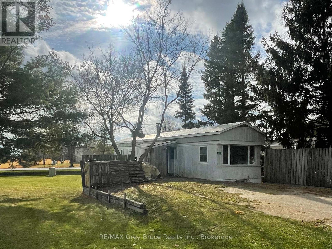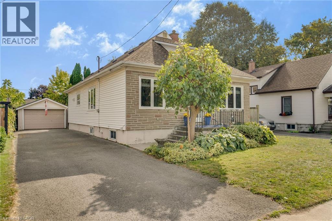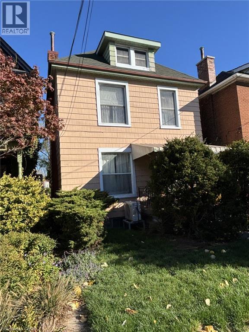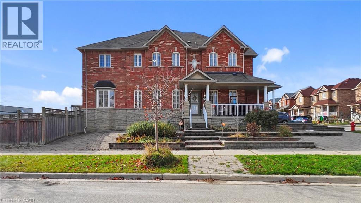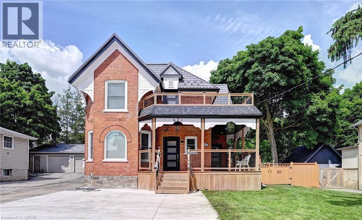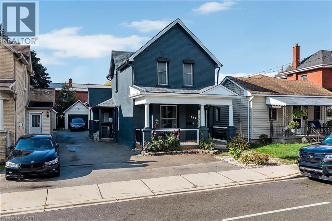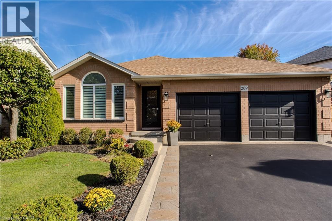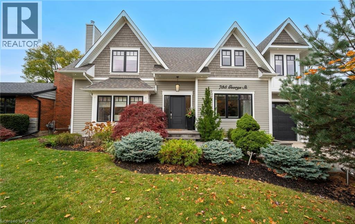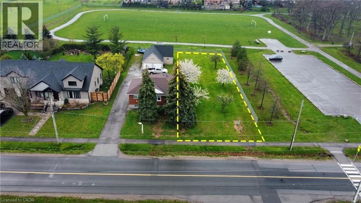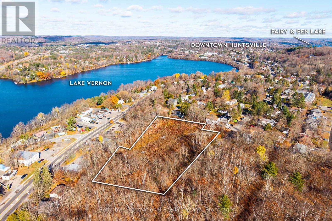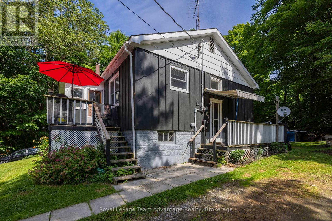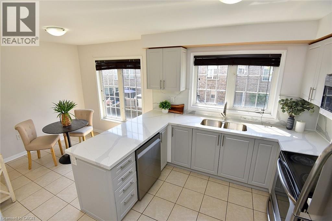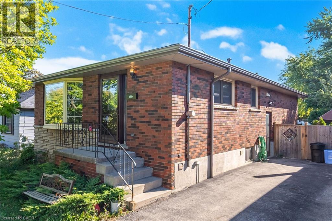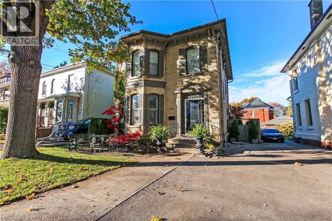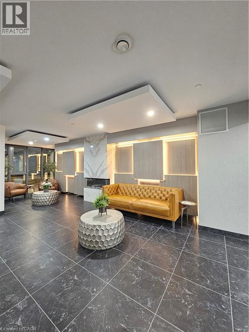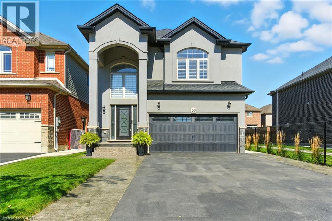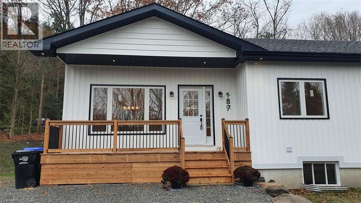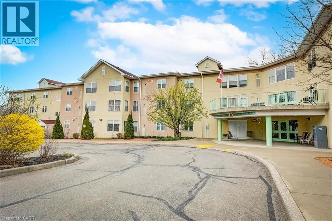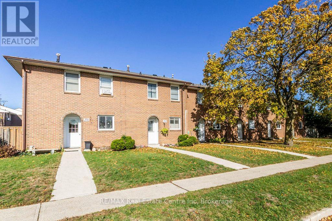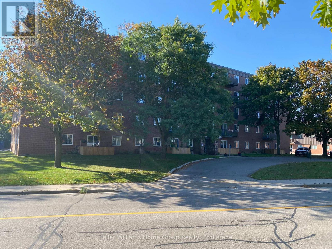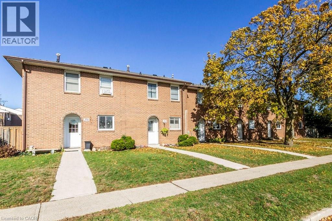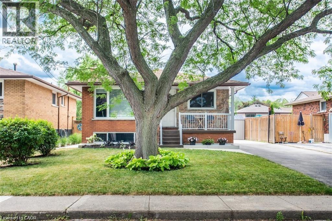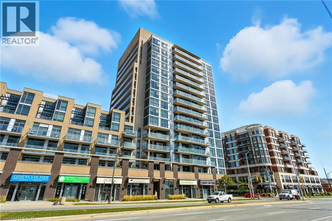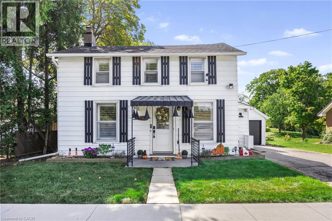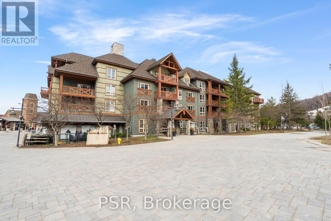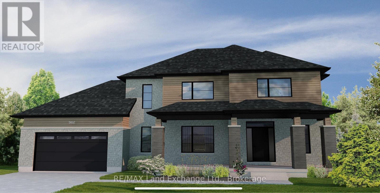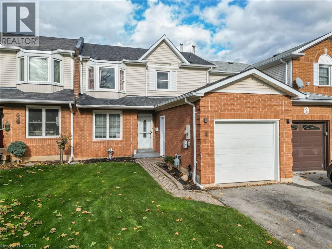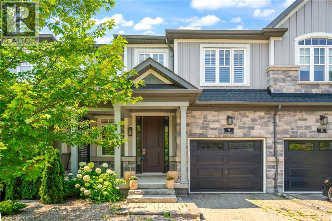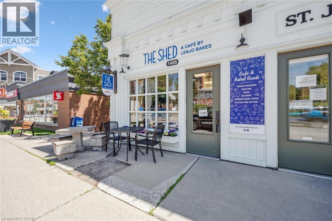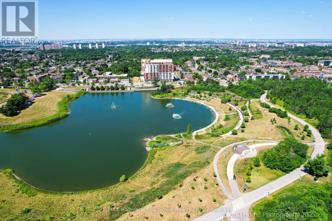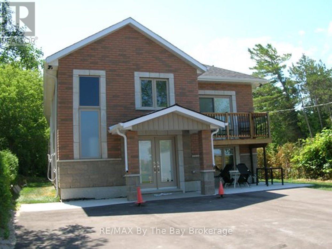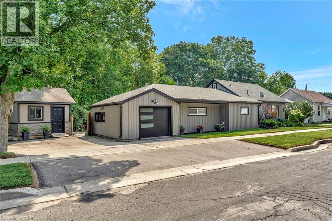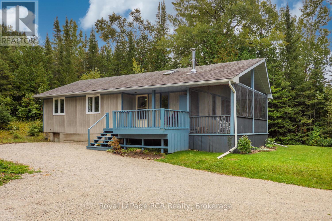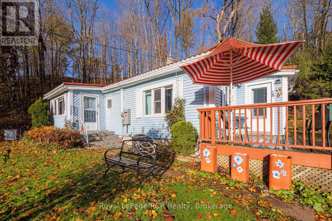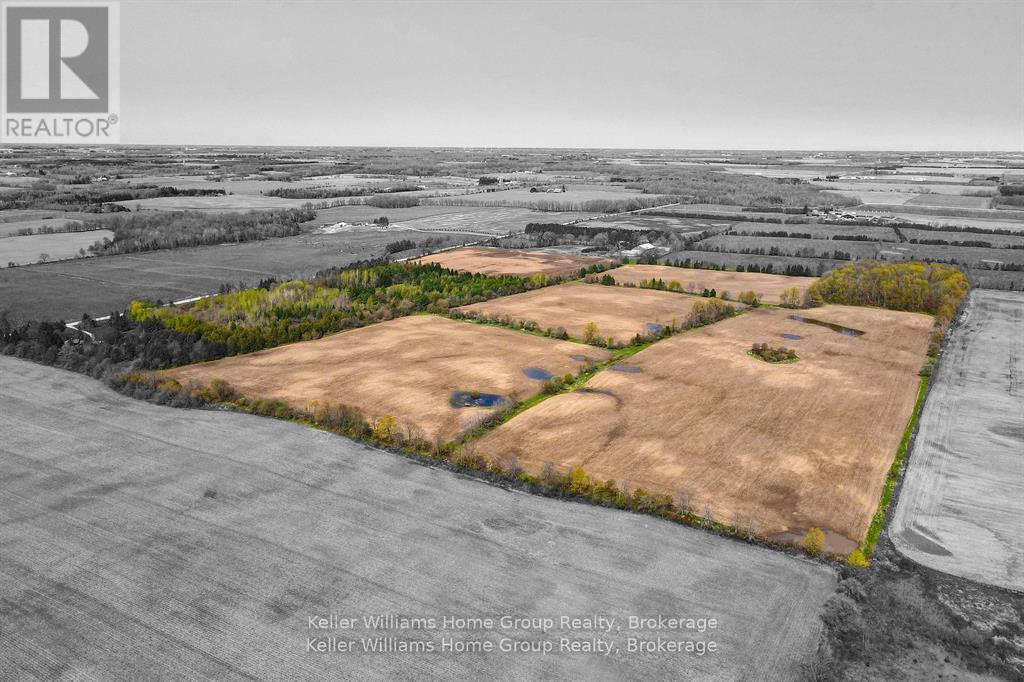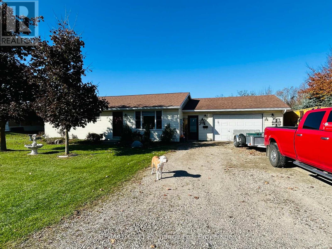1200 Courtland Avenue E Unit# 45
Kitchener, Ontario
This bright and spacious 2-bedroom, 1-bathroom unit offers approximately 1,000 sq. ft. of functional living space - ideal for small families, young professionals, or downsizers. Enjoy a prime location just minutes from schools, shopping, public transit, and major amenities, making everyday living both convenient and connected. With its practical layout, natural light, and inviting charm, this home is a fantastic opportunity you won't want to miss. Ideally situated just a short walk from the Blockline LRT station and within close proximity to the Fairview Park Shopping Centre, this location offers unmatched convenience for commuters and shoppers alike. Come see why it's the perfect place to call your next home! (id:63008)
26 Robert Street E
Penetanguishene, Ontario
Welcome to 26 Robert Street East, a beautifully restored Edwardian, century home perched on a hilltop in the heart of Penetanguishene. Set on a generous 118 ft x 224 ft lot, this 3-bedroom, 2-bathroom property blends historic charm with modern updates, offering over a century of character and craftsmanship alongside todays comforts. Inside, you'll find soaring ceilings, reclaimed hardwood floors, and exposed brick details throughout. The updated kitchen features high ceilings, a walkout to a sunny deck, and connects to a walk-in pantry and laundry room for added convenience. The formal dining room features a decorative fireplace and large windows, while the cozy family room leads to a bright sunroom with views over the town. Upstairs, three spacious bedrooms offer plenty of room for family or guests. Two stylishly updated 3-piece bathrooms serve the home, and a finished attic adds over 700 sq ft of flexible living space ideal for a studio, office, or playroom. Outside, the expansive lot provides privacy and space to garden, entertain, or unwind. Two detached garages offer room for storage, a workshop, or creative projects. Unique touches like a custom fence built from original storm windows highlight the thoughtful restoration. Major updates include a new roof, all-new windows, and fully modernized electrical and plumbing systems. Located just minutes from Georgian Bay, local parks, trails, and the charm of downtown, this home offers a rare chance to own a piece of Ontario history restored with love and ready for its next chapter. Come experience the warmth, character, and timeless beauty of 26 Robert Street East. (id:63008)
279 Chandler Drive Unit# 210
Kitchener, Ontario
Nestled in the heart of Kitchener’s vibrant Laurentian Hills neighbourhood, Unit 210 at 279 Chandler Dr offers a smart, affordable entry into condo living. This well-maintained 2-bedroom, 1-bathroom unit spans an open-concept layout that maximizes space and light, with a functional kitchen featuring essential appliances and ample cabinetry, flowing seamlessly into a cozy dining & living area ideal for everyday relaxation or entertaining. Both bedrooms offer plenty of room with ample closet space, with a convenient 4-piece bath located just steps from the primary bedroom. Enjoy secure underground parking— and best of all no de-icing your car all winter—plus the building’s on-site gym and sauna for easy workouts and relaxation. The low-maintenance vibe means more time enjoying nearby shops, parks, and easy commutes via highways and transit. Priced for value-conscious buyers, this move-in-ready gem is perfect for first-time homeowners, young professionals, or investors eyeing steady returns in a growing community. With its clean lines, neutral palette, and subtle updates, Unit 210 blends practicality with quiet charm—your canvas for creating lasting memories in Kitchener. Contact today for a private showing! (id:63008)
700 Dynes Road Unit# 707
Burlington, Ontario
Welcome to The Empress offering a worry free lifestyle. Opportunity knocks for this well managed, maintained and secure building located in a central location. Walk to Denninger’s, the Bank and the Burlington Mall right across the street. Features of this south facing 7th floor unit include: 24 hour security offering you continued peace of mind, panoramic views of south Burlington & the lake from your 19 ft balcony, in suite laundry, 1 underground parking space, an abundance of visitor parking, newer windows and doors in 2011. This bright and spacious unit offers approximately 1400 SF with 3 bedrooms and 1 1/2 bathrooms, 2 in suite storage rooms. Some photos are virtually staged. (id:63008)
48 Queen Street E Unit# 12
Cambridge, Ontario
Bright, well-maintained office/appointment space in a convenient central Hespeler Village location. This ground floor unit at 48 Queen Street East is ideal for professional services, small practices, or administrative operations seeking an affordable and functional workspace. The suite offers good natural light and flexible layout options, with the added benefit of on-site parking for staff and visitors. Please note that the unit does not offer street-front exposure or signage opportunities. Best suited for office or appointment-based users rather than retail. Available for $1,400 per month gross+ HST+ Ultilities. (id:63008)
260 Deer Ridge Drive Unit# 34
Kitchener, Ontario
Rare opportunity to live in this spectacular executive condo in the sought after Deer Ridge location! Beautiful brick bungalow boasts a spacious living room, kitchen with granite island and counter tops, formal dining room, primary bedroom, large 5pc bathroom, laundry room and mudroom all on your main floor! As you walk down the open circular wooden staircase, you will see the fully finished basement that feels more like a main floor living space. Bedroom, 3pc bathroom, office, den, storage and rec room with lots of windows and a significant ceiling height, make this area extremely comfortable. 2 car garage and close proximity to the 401, Deer Ridge Golf and Country Club and Shopping Centers are just an added bonus! (id:63008)
1341 Anthonia Trail
Oakville, Ontario
Welcome to Upper Joshua Creek. This modern end unit townhome offers 5 bedrooms, 4 full and 1 half baths, and 2,560 sq ft of finished living space. The ground level opens to a welcoming foyer with a laundry room that has direct garage access, plus a bright corner bedroom with its own three piece ensuite. Hardwood and ceramic tile run throughout the home. The second floor is light filled with an open concept kitchen, dining, and living area under 10 ft ceilings. The kitchen features stainless steel appliances, a centre island, and generous storage. The dining room has a walkout to the balcony for easy indoor to outdoor entertaining, and a powder room completes the level. The primary bedroom includes a private balcony and a 5 piece ensuite with a freestanding deep soaker tub, seamless glass shower, and a double vanity with undermount sinks. Three additional bedrooms and two 4 piece baths provide flexible space for family, guests, or a home office. Minutes to 403, QEW, and 407, and close to parks, trails, shops, and well regarded schools. (id:63008)
4595 Martha Lane
Beamsville, Ontario
COMFORT, CONVENIENCE & COMMUNITY ... Welcome to 4595 Martha Lane, located in the charming Golden Horseshoe Estates community, just minutes from the QEW, scenic vineyards, local restaurants, parks, and shopping. Only 10 minutes to the Grimsby GO Station, 30 minutes to Niagara Falls and the U.S. border, and just an hour from Toronto, its the perfect blend of small-town charm and big-city access. Step into the inviting screened-in front porch, perfect for enjoying a morning coffee, and walk into a bright mudroom leading directly to the UPDATED KITCHEN. Renovated just 6 years ago, the kitchen features modern appliances and durable vinyl flooring that flows seamlessly throughout the home. The spacious, sunswept living room boasts large, UPDATED WINDOWS that fill the space with natural light. Down the hall, find a versatile bedroom/den with the updated electrical panel, and a 4-pc bathroom conveniently located behind the laundry area. The primary bedroom offers a generous closet and houses the tankless hot water heater for added efficiency. Across from the laundry is a 4-SEASON SUNROOM with an abundance of windows, sunlight, and sliding patio doors opening to a private deck. Here, enjoy a large GAZEBO (patio furniture included), a Napoleon gas BBQ, and a wood pathway leading to the driveway. The PRIVATE YARD is a gardener’s delight, featuring numerous gardens and a unique double-shed setup - one large shed with hydro and loads of storage, and a smaller attached shed for extra space. A gated area behind the sheds offers added privacy. With a roof replaced 8 years ago, extra-insulated flooring, parking for 3 vehicles, and a pad fee of $737.86/month including taxes & water, this property blends comfort, function, and outdoor enjoyment in an unbeatable location. CLICK ON MULTIMEDIA for virtual tour, drone photos, floor plan & more. (id:63008)
192 W Erie Street Unit# 1
Port Colborne, Ontario
WELCOME TO CHORUS BY DUNSIRE DEVELOPMENTS. OUR SITE IS BRAND NEW, NEVER LIVED IN. Enjoy 1 month free on a 13-month lease. This bright 2-bed, 1-bath main floor suite features large windows and durable, luxury finishes. Book a tour with our leasing team to discover the perks of joining our new community in Port Colborne! (id:63008)
105 Conroy Crescent Unit# 102
Guelph, Ontario
Welcome to 102-105 Conroy Crescent, a bright, NEWLY RENOVATED, 2-bedroom condo backing onto peaceful green space and scenic trails that lead to the river! With a completely refreshed interior and a location surrounded by everyday conveniences, this home offers unbeatable value for first-time buyers, investors and downsizers alike. Step inside and you’ll immediately notice the brand-new flooring and the tastefully renovated kitchen, featuring crisp white shaker cabinetry, butcher-block countertops, subway tile backsplash, modern black hardware and a sleek black sink. The thoughtful addition of open shelving and in-suite laundry makes this kitchen as functional as it is stylish. The spacious living and dining area is flooded with natural light from a full wall of windows. Freshly updated with neutral wide-plank flooring, this open-concept space is perfect for both relaxing and entertaining. Sliding doors lead to your large private balcony overlooking greenery-an ideal spot for your morning coffee or unwinding at the end of the day. The generously sized primary bedroom offers plenty of room for a king-size bed, while the second bedroom is perfect for guests, a home office or a roommate. A modern 4-piece bathroom completes the unit with updated vanity, fixtures and finishes. This condo includes an oversized parking spot located right next to the back building entrance, plus a convenient storage locker. The unit is situated on the main floor in a building with no elevator, making grocery trips and daily access a breeze. Just steps away is a bus stop with a direct route to the University of Guelph. You’re also minutes from Stone Road Mall, LCBO, Shoppers, restaurants, banks, Dovercliffe Park and quick access to the Hanlon Parkway—perfect for commuters. Freshly renovated, move-in ready and set in a peaceful yet central location—this is an opportunity you won’t want to miss! (id:63008)
300 Tecumseh Road Unit# 430
Windsor, Ontario
Now Available 1,317 sq. ft. of versatile retail space in a high-traffic plaza offering exceptional visibility and exposure. This prime location is ideal for a variety of retail or service-oriented businesses. Customers will enjoy convenient onsite access with ample parking available. Don’t miss this opportunity to position your business in a thriving commercial hub. (id:63008)
102 Grace Street W
Georgian Bluffs, Ontario
JUST LISTED! Enjoy affordable living in the friendly village of Keady, "Home of the Tuesday Farmers Market." This single wide metal steel unit is economical, low maintenance and has one bedroom, a 4 piece bath and also includes a washing machine. This modular home has been very well insulated and is just a perfect home for 1 or 2 people. It features an updated kitchen with soft close cabinetry AND the upright freezer, fridge, stove and dishwasher are all included. A brand new energy efficient electric furnace has just been installed (2025), plus there is a cozy wood stove in the comfy living room. This friendly village boasts an active community centre, hockey rink, a baseball field and a welcoming community Church. The Modular home park is called "Tara Estates" due its proximity to Tara which is just a short drive away. There you will find many amenities. The park is also an easy 20 minute drive to Owen Sound. This home is perfect for anyone downsizing or looking to enter the housing market. Come call Keady your home. (id:63008)
6440 Crawford Street
Niagara Falls, Ontario
Such an ideal location for a family. Walking distance to John Marshall school and a two-minute drive to Stamford Centre shopping, yet away from the busy streets. Possibility for an extended senior family member with a main floor bedroom close to the bath and kitchen. A roomy 1737 square feet with 4 bedroom and 1 1/2 baths. New furnace in 2025, windows 9 years, and other recent updates include attic insulation, roof soffits and vents, plumbing breaker panel, (with sub panel to garage) . Single car detached garage and fully fenced yard. (id:63008)
24 Hunt Street
Hamilton, Ontario
Whether you are looking for a family home or a solid investment, this 2.5 storey home located in a desirable Strathcona neighborhood is ideal. With its convenient location, this home offers easy access to hwy 403 and McMaster University as well as steps from Dundurn Castle, Parks, Local shopping, public transit and the vibrant Locke Street. The main floor features a large living space with hardwood floors in the living and dining room, pocket doors, bright kitchen, 3pc bath and laundry. Head upstairs to find a sun drenched kitchen and living area, 4pc. bath, a spacious bedroom with access to a huge deck. The bonus is an enormous bedroom on the 3rd level/ Other features include breakers, new waterline and 2 furnaces. Don't miss this fantastic opportunity (id:63008)
3492 Bala Drive
Mississauga, Ontario
Welcome to this gorgeous 3-bedroom, 3.5-bathroom semi-detached home in the heart of one of Mississauga’s most desirable neighborhoods. Located on an amazing premium Corner Lot, this home features an interlocking front path and a beautiful backyard. The large front veranda is perfect for kicking back with family and friends. This well-maintained and airy home has a functional design with an open-concept layout, boasting natural light in every room. Hardwood flooring flows throughout the main level, stairs, and second level. The kitchen is features granite countertops, a central island, and a bright breakfast area with a beautiful bay window. A sliding door leads to your private, fully fenced backyard, ideal for summer get-togethers and relaxing during the warmer months. The second level features 3 generous bedrooms and 2 full bathrooms, including a primary bedroom with a walk-in closet and a 4-piece ensuite. The finished basement adds an additional living room, bedroom, and full bath, with potential to be converted into a rental income suite with a separate entrance through the garage. This great location is close to shopping, restaurants, a community center, top-ranking schools (including a new French immersion Catholic elementary school next to the home), parks, public transit, and the 407 & 403 Highways. (id:63008)
831 Hamilton Street
Cambridge, Ontario
A Magnificent Home Out Of Designer's Magazine On A Huge Lot of 66 X 165 Feet !! More Than 130K Spent On High End Renovation. It has newer steel tiled roof with opening skylights, all newer doors and windows, spray foam insulation throughout the shell of the home, sound proofing on each floor, fully drywalled and painted on all 4 levels, new flooring throughout, 200A service and electrical all ESA approved, extensive pot lighting, all new ABS and PEX plumbing, new bathroom fixtures including a steam shower with jets in the primary bathroom and claw bathtub in the main bathroom, newer furnace/central air/hot water tank, repointed stone and brickwork. All the work that has been completed upstairs was done with City Permits which are stamped and engineered approved. The finish basement with 4 large windows has a 3pc in bathroom. Newly made detached garage with remote opener. Also A Great Location For Those Looking For Quick Access To Hwy 401. Within Walking Distance Of Schools, shopping. (id:63008)
174 William Street
Brantford, Ontario
Stunning Home with a fully legal accessory dwelling unit, approved by the City of Brantford. Located in Brantford's Victorian District, this is the perfect fit for first-time homebuyers looking for a reliable mortgage helper. This charming duplex offers a spacious 3 bed, 1.5 bath main residence and a legal, self contained 1 bed, 1 bath rear unit. The main residence features 10' ceilings, Porcelain tiles, new powder room (Oct 2025), main floor laundry, kitchen, living and dining . Upstairs offers 3 spacious bedrooms, and a 4-pc bath. The rear unit is a bright, oversized flat with separate laundry, covered patio and gardens for perfect relaxation. Enjoy a right-of-way driveway, detached garage, and a fully fenced yard . This home is designed for flexible living and financial freedom. The entire building boasts a brand new roof (September 2025), ensuring lower maintenance living and peace of mind: professionally done exterior painting, resulting in a fresh and modern finish. Don't miss this smart, move-in ready investment in your future. (id:63008)
209 Portage Lane
Mount Hope, Ontario
Welcome to this beautifully updated backsplit, nestled in the peaceful rural community of Mount Hope. Offering the perfect blend of charm, functionality, and modern updates, this home is designed for families seeking both comfort and convenience in a serene setting. The curb appeal shines with a freshly redone walkway, updated patio stone and driveway, professionally landscaped gardens, and mature trees that provide shade and character. A two-car garage with inside entry and parking for four vehicles ensures plenty of space for family and guests. Step inside to discover an inviting main floor featuring newer laminate flooring throughout (2023). The bright, open-concept living and dining area boasts vaulted ceilings, creating a spacious and airy feel. The renovated eat-in kitchen (2024) is a true showpiece, complete with quartz countertops & backsplash, and custom cabinetry. A cozy family room anchored by a newer LED electric fireplace is perfect for movie nights, while a convenient main-level bedroom and a stylish 3-piece bathroom (2023) make single-level living an option. Upstairs, the expansive primary suite offers a walk-in closet, joined by an additional well-sized bedroom. A renovated 4-piece bath (2024) completes this level. The fully finished lower level provides a large recreation room, ideal for a children’s playroom, teen hangout, or home office. Outside, the fully fenced backyard is designed for family enjoyment, featuring a gazebo and a brand-new fence (2024). Whether hosting summer barbecues, watching kids play, or simply relaxing under the stars, this outdoor retreat has it all. Set in a welcoming community just minutes from highways, schools, parks, and amenities, this home is the perfect place to create lasting family memories. (id:63008)
735 George Street
Burlington, Ontario
Stunning custom home on a 63' x 136' lot in downtown Burlington. Professionally landscaped yard with heated pool and detached year-round living space, ideal as a nanny suite, office, or guest house—includes kitchenette, 3-pc bath, and cozy lounge. Inside features coffered ceilings, 8 hand-scribed hardwood, custom millwork, and gourmet kitchen with quartz counters, bold blue island, premium appliances, and coffee bar. French doors open to a covered deck with sunken hot tub. Family room with wood-burning fireplace. Luxurious primary suite with spa-like ensuite and custom dressing room. Three additional bedrooms and stylish 4-pc bath upstairs. Finished lower level with rec room, 2-pc bath, and laundry/wet bar with granite and full-size fridge. (id:63008)
1342 Barton Street
Stoney Creek, Ontario
Rare opportunity to build your dream home in the heart of Winona. This deep, level 46’ x 161’ lot backs directly onto Winona Park and is zoned Urban Residential (R2), allowing for a custom home up to 3,968 sq ft plus an 800 sq ft garden suite. The sale includes over $33,000 in municipal deposits (grading, sidewalk, and service connections)—already paid and included in the purchase price. Also included: legal survey, topographic drawing. Surrounded by high-end homes and walking distance to Winona Crossing Shopping Centre, Costco, Fifty Point Conservation Area, and Confederation GO Station. Ideal for builders, investors, or those looking to design a custom home in a prime, family-friendly location. Attachments available upon request. (id:63008)
48 West Elliott Street
Huntsville, Ontario
Prime Development Opportunity in the booming Muskoka town of Huntsville! Welcome to 48 West Elliott Street - an exceptional 2-acre cleared infill site with draft plan approval for 21 spacious townhomes, each averaging approx. 2,000 sq. ft. The property offers a mostly flat topography with a gentle 4-5% grade and includes an internal roadway layout. Ideally located just minutes' walk to Downtown Huntsville's vibrant shops, dining, and waterfront, this site provides a perfect blend of convenience and natural beauty. Municipal services are nearby, and the approved plan is designed for a modern residential enclave catering to Huntsville's growing demand for quality housing. A rare, ready-to-go opportunity for developers and investors in one of Ontario's most desirable and fast-growing Muskoka communities. (id:63008)
9 Woods Lane
Seguin, Ontario
Welcome to this charming 2-bedroom, 1-bathroom home located just 5 minutes from Parry Sound on a municipally maintained year-round road. Nestled in a peaceful and private setting this property offers the perfect blend of rural tranquility and easy access to amenities. Just a minute down the road is Oastler Lake Provincial Park - ideal for swimming, paddling and enjoying the natural beauty of the area. There is also a convenient boat launch on Bartlett Dr just minutes away making it easy to get out on the water. The home features a full-sized basement with development potential offering room to expand or customize to suit your needs. Stay warm and cozy year-round with a forced air propane furnace, wood fireplace and a wood stove. The sunny 3-season sunroom provides extra living space and a perfect place to unwind while overlooking the lovely lot with established gardens just waiting to be restored to their former beauty. Located in the heart of cottage country you'll enjoy easy access to countless area lakes, including beautiful Georgian Bay - perfect for boating, fishing and exploring the iconic 30,000 Islands. Parry Sound itself offers a welcoming community with boutique shops, restaurants, art galleries, live music and the world-renowned Stockey Centre for the Performing Arts. Whether you're looking for a year-round residence or a seasonal getaway this home is your gateway to the best of Northern Ontario living. (id:63008)
45 Ohara Lane
Hamilton, Ontario
Opportunity Knocks! NO ROAD FEES! Welcome To 45 Ohara Lane, A Chic Freehold Street Townhome In Ancaster’s Meadowlands, Steps To Parks, Schools, Redeemer University With Shopping, Eateries And Entertainment Nearby. Excellent Access To Highway 403 For Commuters! The Tasteful Yet Manageable Landscaping Adds To The Curb Appeal That You Will Enjoy Coming Home To. The Stairs To The Main Level Are Enhanced By The Iron Spindles. Here You Find The Bright Living/Dining Room With Hardwood Floors, A Perfect Space To Entertain Or Simply Kick Back And Relax. The Modern Kitchen Features Quartz Countertops And Backsplash And Stainless-Steel Appliances. Enjoy The Morning Coffee Or Casual Meals In The Bright, Spacious Dinette. The 2 -Piece Powder Room Completes The Main Level. The Upper-Level Features 3 Bedrooms, All With Engineered Hardwood Floors, And A 3 Piece Bath With A Huge Glass-Door Shower With A Rainfall Showerhead. The Lower Level Offers The Family Room With Hardwood Floors And A Walk Out To The Fenced Rear Yard. Also On The Lower Level Is The Laundry/Utility Room, A Storage Room Plus Direct Access To The Garage With A Door Opener. Both The Furnace And Central Air Are Owned. This Carpet-Free Home Has Been Freshly Repainted Making It Move-In Ready For You! (id:63008)
7 Maitland Avenue
Hamilton, Ontario
Fabulous 3 bedroom detached brick bungalow + separate entrance to Fully Finished Basement, In-Law Suite, New kitchen with double sink, eat-in dining area, centre island, quartz counter + backsplash, hardwood flooring throughout living area and all bedrooms. Oodles of natural light flows through large bay window in spacious living room. Private entrance plus ensuite laundry. Parking and back garden access included. Great location; close to upper James shopping district, Limeridge mall, restaurants, public transit, quick access to the Linc and Hwy 403. 4 car parking. Freshly painted. 2 Laundry rooms on Main & Basement. Great opportunity to own in one of Hamilton's most sought-after neighborhoods. Don't wait! Act Now. Lets Make A Bond (id:63008)
501 George Street
Woodstock, Ontario
This beautiful and well-maintained Century Home combines timeless architectural charm with modern comfort, creating a welcoming and sophisticated living space. Its stately exterior and striking curb appeal make a lasting first impression. Step through the front foyer into freshly painted, high-ceilinged principal rooms filled with natural light. The inviting living room features a classic wood-burning fireplace, while the elegant dining room includes a charming butler’s pantry — perfect for entertaining. The newly renovated kitchen is a true showpiece, offering gorgeous quartz countertops, abundant soft-close cabinetry, and top-end appliances, including a six-burner gas stove, French-door refrigerator, stylish hood vent, and built-in microwave. There’s plenty of space for casual dining as well. The kitchen opens into a stunning new addition — a bright and airy family room with a gas fireplace and an abundance of windows overlooking the private backyard. A convenient side mudroom includes a stackable washer and dryer for main-floor laundry access. Recessed pot lighting throughout the main level enhances the home’s spacious, high-ceilinged rooms. Upstairs, you’ll find three generous bedrooms and two beautifully renovated three-piece bathrooms, offering modern convenience in a classic setting. A secondary staircase provides additional access between the kitchen and second floor. The full basement, freshly parged, provides excellent storage options. Outside, the fenced backyard offers privacy and a relaxing setting with a deck and patio area — ideal for unwinding or hosting family and friends. Perfectly located just minutes from downtown, this home offers easy access to the library, museum, art gallery, schools, restaurants, shops, places of worship, and the movie theatre. 501 George Street blends the character of a bygone era with today’s modern lifestyle — an exceptional home that offers space, comfort, and timeless appeal. (id:63008)
1434 Highland Road W Unit# 603
Kitchener, Ontario
HURRY UP - NOVEMBER PROMO 6 months free parking if you sign a ease in November! Welcome to a masterfully planned luxury rental community VUE at AVALON, VITA it is a sleek 1-bedroom plus den suite offers an open-concept layout, floor-to-ceiling windows, smartly designed features and finishes, and stunning outdoor terraces, patios, and balconies. Located just minutes from Kitchener's natural conservation areas, shops, and universities, and situated on major routes to whisk you to downtown or out of town. PARKING IS NOT INCLUDED IN THE PRICE OF THE UNITS (Optional EXTRA - locker $60-parking -$125) Do not miss any time and book your showing! (id:63008)
50 Fairgrounds Drive
Hamilton, Ontario
ENTIRE HOME--- Welcome to this stunning detached two-storey home, complete with a two-car garage and excellent curb appeal highlighted by stamped concrete and no neighbour to the right, offering added privacy. Step inside to soaring ceilings, elegant large-format porcelain tiles, and a striking staircase with wrought-iron spindles. The main level features neutral flooring that flows seamlessly throughout, a spacious dining room perfect for entertaining, and a bright kitchenette with California shutters. The chef’s kitchen impresses with white cabinetry, quartz countertops, stainless steel appliances including a gas range, stylish gold accents, and pot lighting. The adjoining living space is warm and inviting, showcasing an accent wall and electric fireplace. A tasteful powder room with wainscoting completes this floor. Upstairs, you’ll find four generously sized bedrooms, including a massive primary retreat with a statement accent wall and a beautiful ensuite. Both the ensuite and main bath feature quartz countertops, offering timeless quality and style. For added convenience, the laundry is also located on the second level. The backyard is designed for relaxation and entertaining, complete with a gazebo. Located in a highly desirable neighbourhood, this home combines thoughtful upgrades, modern finishes, and a prime setting—perfect for family living. (id:63008)
187 Albin Road
Waubaushene, Ontario
For more info on this property, please click the Brochure button. Tucked away on a peaceful cul-de-sac, this brand-new 2 bedroom, 2 bath home with a private office blends timeless finishes with modern convenience. Spanning 1,100 square feet, this thoughtfully designed abode features high ceilings and bright interior with rich hardwood floors, spa-inspired tile bathrooms, and an open layout ideal for both entertaining and everyday living. The dedicated office is the perfect space for remote work or creative pursuits, while the full height basement provides opportunity for ample storage, workshop, or in law suite potential with bonus plumbing and separate entrance! Relax and enjoy the efficient heat pump with gas furnace and central A/C, ensuring year-round comfort. On the outside, take advantage of ample parking, abundant open space with mature trees and many local amenities. Enjoy quick access to Highway 400, the Tay Trail, marinas, snowmobile routes, and your new favorite fishing hole all a stones throw from your front porch! (id:63008)
8 Huron Street Unit# 311
Lindsay, Ontario
For more info on this property, please click Brochure button. 1275 Square Feet of Penthouse Luxury - 2 Bedroom / 2 Bathroom. Boasting a total of 17 linear feet of wardrobe closet space with mirror doors and 72 linear feet of cabinet storage space! Non-Profit Life Lease - 23 Year Old Condo Building located in the historic Old Mill Heritage Neighborhood of Lindsay a Mature Neighbourhood overlooking 80 foot high trees. Guest Suite available for just $30 per night. Large Gathering room with full kitchen available. Garden Dining Shelter with New propane BBQ. Security Parking and Front Entrance. 1 allocated, heated underground parking space included + storage (additional heated underground parking space for rent upon availability). 4 levels - 33 suites - with just 6 x 2 bedroom suites at this Smoke Free property allowing small pets. Walk just a few minutes to enjoy Scenic River Trails, Parks, Live Theatre, movie theatre, bowling, Downtown Dining, Shopping, Pharmacy, Hair Salon, Banking in Historic Downtown Lindsay (approximate population of 25,000). 30 minutes south to 407 highway and just 60 minutes to Markham! This open concept corner penthouse overlooks beautiful, mature, lush garden views facing both south and east to enjoy the unobstructed morning sunrise. This Senior Paradise, bright corner suite has been recently renovated featuring many upgrades for a 100% Maintenance Free Lifestyle including a new, owned, tankless water heater to conserve electricity. 55+ Community. (id:63008)
4053 Watson Road S
Puslinch, Ontario
UNINTERRUPTED WATER VIEWS AWAIT YOU! Nestled atop one of the highest points in Puslinch and just minutes from the charming Campbellville equestrian community, this unique opportunity invites you to either build your dream home (initial drawings and survey available)or reimagine the existing structure on a generous 1-acre lot (225 x 194 feet). Experience a beautiful nature sanctuary with stunning views of Mountsberg Reservoir, which spans 472 acres outside your door. Each morning, wake up to vibrant sunrises illuminating your backyard. The recently constructed garage measures 24x28 ft and is fully insulated, featuring three layers of high-density foam beneath engineered wood siding. It is framed with sturdy 2x6 lumber, topped with a durable steel roof, and equipped with a 100 Amp electrical panel and an EV charger.With buried water and sewer lines running to the garage foundation, the upper level can easily be transformed into a workshop or studio apartment, enhancing the investment! This incredible setting isn't just a building lot; its also the perfect starter home for those dreaming of a country lifestyle that could become your family retreat. Currently, the property boasts a loft bungalow with an abundance of windows, a spacious great room, a luxurious kitchen ready for culinary adventures, and sleeping quarters with both a main floor bedroom and a whimsical loft bedroom. Theres also a wood stove, heat pumps, and AC. You'll also love the charming cordwood garden shed. Conveniently located close toHighway 401, commuting to Guelph, Burlington, Hamilton, and the GTA is easy. Experiences awaits nearby, including a boat launch where you can fish or paddle in your kayak or non-motorized boats. Additionally, you'll discover a variety of beautiful hiking trails and excellent fishing opportunities in the area, all surrounded by breathtaking scenery. Start planning your visit and be first in line for your new lifestyle and investment today! (id:63008)
205 - 31 Greengate Road
Guelph, Ontario
Here is your opportunity to get into the Real Estate market. 3 Bedroom 2 Bath with public transit at your doorstep and No Frills grocery right across the street. You are surrounded by conveniences and amenities. This unit is turn key, just move in and start enjoying home ownership for the same price as rent!!! (id:63008)
506 - 183 Lisgar Avenue
Tillsonburg, Ontario
Incredible value for a top-floor, two bedroom with an incredible view! One of the best units in the complex, overlooking a ravine and a park and on the top floor. This long-term tenanted 2 bedroom carpet free home includes a four piece bath and a full kitchen and balcony. There is coin operated laundry in the building and surface parking. Great sized rooms inside and close to schools, community park, walking trails and all your shopping needs. Primary bedroom has a generous sized walk-in closet. Reasonable condo fees include heat, water and parking! This great deal won't last, be sure to get in now while the rates are low and the opportunity is knocking. (id:63008)
31 Greengate Road Unit# 205
Guelph, Ontario
Here is your opportunity to get into the Real Estate market. 3 Bedroom 2 Bath with public transit at your doorstep and No Frills grocery right across the street. You are surrounded by conveniences and amenities. This unit is turn key, just move in and start enjoying home ownership for the same price as rent!!! (id:63008)
47 Atwater Crescent
Hamilton, Ontario
Executive style 3-bedroom bungalow main floor rental. This newly renovated open concept style home features a gourmet kitchen with large island, stainless steel appliances (gas stove) & spacious living room and family room, all with tons of natural light. New washer/dryer. Upgraded 5pc bathroom. 2 car driveway. Located on a very quiet street in a family friendly neighborhood, minutes walk from Mohawk College, grocery stores, restaurants, entertainment, public transportation, and so much more. Tenant responsible for 70% of utility cost. Credit report, rental application and references required. (id:63008)
1940 Ironstone Drive Unit# 202
Burlington, Ontario
Unique 2-Storey unit comes to market, 1 bed + Den, 1.5 bathroom loft. Offering a unique combination of space and style, and located in Uptown Core. Includes floor to ceiling windows that flood the space with Natural light, an expansive private terrace with Astroturfing. Upgraded Kitchen Cabinets, Granite Countertops & Stainless Steels appliances. Main floor includes a 2-piece bathroom, kitchen and living room. Upstairs, Primary bedroom includes Oversized closets & laundry that boasts with natural light, also includes a 4-piece bathroom. Close to restaurants, shops, parks and schools. You don't want to miss out on this Gorgeous Unit! (id:63008)
83 Orkney Street W
Caledonia, Ontario
Experience the perfect blend of charm and modern convenience in this beautifully maintained 1.5 storey detached home, nestled in a sought-after Caledonia neighbourhood. With 2 spacious bedrooms and 1 full bathroom, this property boasts new hardwood floors upstairs, California shutters, and an upgraded electrical panel. Recent updates also include a new garage door and opener, owned hot water tank, and gutters. The bright and airy living spaces are filled with natural light, while the updated kitchen features sleek modern touches. Enjoy a spacious backyard perfect for entertaining, gardening, or family fun. An ideal opportunity for first-time buyers, downsizers, or investors, this home is conveniently located near schools, parks, shopping, Grand River, and all amenities. (id:63008)
209 - 152 Jozo Weider Boulevard
Blue Mountains, Ontario
Welcome to highly sought after Weider Lodge, a stunning 3 bedroom, 3 bath oversized unit offering 1354 sq. ft. of slope-side living, overlooking the ski hills in the heart of Blue Mountain Village! Perfect for family getaways or a couples' retreat, while owning in a proven revenue-generating investment! This beautifully updated condo features a bright open-concept layout, large private balcony, and stylish turnkey furnishings, sleeping up to 8 comfortably. Enjoy your own apres-ski while watching the slopes come alive! Owners and guests enjoy premium amenities including a seasonal outdoor pool, year-round hot tub, fitness room, sauna, ski locker, and heated underground parking. Steps to shops, dining, and Plunge Aquatic Centre. Currently enrolled in the Blue Mountain Village Rental Program, this property offers strong rental income potential with fully managed, hands-free ownership. All utilities included in condo fees. HST applicable to purchase price (may be deferred with HST number). 2% + HST Blue Mountain Village Association entry fee applies and annual fee of $1.08 + HST/sq. ft. (id:63008)
962 Bogdanovic Way
Huron-Kinloss, Ontario
Discover the perfect blend of contemporary elegance and comfortable living in the highly desirable lakeside subdivision of Crimson Oak Valley, located just south of Kincardine! Currently under construction, this stunning 2-storey new build features modern clean lines, mixed with warmth and comfort, creating an aesthetic ideal for family life. With almost 3000 sq ft on 2 floors, this open plan design begins with a welcoming front porch, leading into a spacious foyer with guest powder room and a private office or den. The great room showcases a unique fireplace feature wall with built-in storage, and enjoys large windows overlooking the covered porch and back yard. The kitchen is the show-stopper of this home, open to the dining area, with a dramatic granite backsplash, pot filler, gorgeous range hood flanked by sconce lighting, and large centre island with fluted details. A dream walk-in pantry, mudroom with garage access and built-ins, blonde hardwood floors, warm grey-toned tiles, and designer touches throughout complete the main floor. Upstairs you will find a convenient laundry room with ample counters and storage, 2 bedrooms sharing a generous 5 pc hall bath, as well as the primary suite complete with 5 pc ensuite, featuring a soaker tub, double quartz vanity and a large walk-in closet. The unfinished basement provides a blank canvas for a future rec room, 4th bedroom, office and bathroom (plumbing roughed in) which can be finished by the builder upon request. The oversized double car garage has access directly into the mudroom and offers a bonus area for storage or a work bench. Completing this desirable home is the wide concrete driveway, walkway and fully sodded yard. A leisurely stroll away is Lake Huron with breathtaking sunset views and sandy beaches. A short drive takes you to downtown Kincardine with desired amenities, shops, and dining. Let yourself be captivated by the alluring beauty of Lake Huron and discover all that Kincardine has to offer! (id:63008)
4 Pleasant Grove Terrace
Grimsby, Ontario
POTENTIAL MEETS POSSIBILITY … Set in a convenient Grimsby neighbourhood, 4 Pleasant Grove Terrace is well-positioned just steps from Sherwood Hills Park and just minutes from the updated, state-of-the-art West Lincoln Memorial Hospital, this home blends lifestyle, location, and livability in one inviting package. This 2-storey townhome features a practical layout with interior spaces ready for your personal touch, an attached garage, and fully fenced yard with an XL deck and above-ground pool. The living and dining areas feature newer vinyl flooring and provides walkout access to the backyard - an ideal footprint for everyday living or future redesign. The EAT-IN KITCHEN includes QUARTZ counters, updated cabinetry, and sightlines through to the dining and living areas, while a 2-pc bath completes the main level. Upstairs, the home includes three bedrooms, a 4-pc bath, and a landing area. The primary bedRm includes a large closet, and the additional bedrooms offer flexibility for family, guests, or home office use. The basement extends the living space with a large recreation room (currently used as a bedroom), laundry/storage room, and a cold room housing the furnace and HWT. Asphalt driveway plus convenient side door for garage access. From the ESCARPMENT VIEWS to the short stroll to the downtown core + only 2 minutes to the QEW, this location offers the best of small-town charm with modern-day convenience. Whether you’re a first-time buyer, a young family, or simply seeking a home with heart in a prime location, 4 Pleasant Grove Terrace delivers on every level. Experience Grimsby living at its best! Some images have been virtually staged. CLICK ON MULTIMEDIA for virtual tour, drone photos, floor plans & more. (id:63008)
7 Windsor Circle
Niagara-On-The-Lake, Ontario
Welcome to 7 Windsor Circle, a beautiful two-story townhome in the Old Town. Priced to sell - currently the lowest price in the complex per sq.ft. and over 2,200 sqft of living space. The main floor is spacious including full kitchen with island, dining area, walkout to rear yard, 2 pc bath for guests, and large living room with custom high-end gas fireplace and stunning wall panelling. On the upper level, you'll find 3 generous bedrooms, laundry room, and 2 full bathrooms, including ensuite for the primary. This home has a lot of light. The lower level is completely finished with a full bathroom and large family room/sleeping area. A short walk to Queen St. in Old Town. Low monthly fee of $180 looks after snow and grass. Easy living at it's best in Niagara-on-the-Lake! (id:63008)
1406 King Street N
St. Jacobs, Ontario
Welcome to 1406 King Street North, a rare commercial opportunity located in the heart of historic St. Jacobs Village, one of Ontario’s most beloved tourism and shopping destinations. With high daily foot traffic, steady local support, and year-round visitors, this prominent storefront offers exceptional visibility and brand exposure. This well-maintained commercial unit is ideally positioned for retail, boutique services, office, or a destination business, and sits along the main artery of the village, just minutes from the famous St. Jacobs Market and surrounded by popular shops, restaurants, and attractions. Property Highlights: Excellent storefront exposure on busy King Street, Flexible layout ideal for a variety of business uses, High ceilings, large windows, and natural light, Ample street and nearby lot parking for customers, Strong tourism-driven foot traffic year-round, Surrounded by a mix of established local businesses. Join a vibrant community of entrepreneurs, artists, and independent retailers in a village where small businesses thrive and tourists return year after year. Whether you’re expanding, relocating, or launching something new, 1406 King Street North provides the ideal canvas. Available immediately – inquire today to schedule a tour. (id:63008)
534 - 3100 Keele Street
Toronto, Ontario
Welcome to The Keeley, a bright and beautiful 2-bedroom, 2-bathroom and 2 parking spots, Condo located in the heart of North York's dynamic Downsview Park neighborhood. This fifth-floor unit offers an efficient, carpet-free layout with a modern kitchen, ensuite laundry, a programmable thermostat, and includes all appliances. With both a private balcony and a Juliette balcony, you'll enjoy outstanding views and plenty of natural light throughout the space. The unit also comes with two parking spaces and a storage locker rare and valuable combination in the city. Perfectly positioned for both urban convenience and natural serenity, this condo is surrounded by lush green spaces and miles of hiking and biking trails that connect all the way to York University. Residents benefit from easy access to major highways, public transit, shopping, hospitals, and more, making this a truly connected and desirable location. The Keeley offers an exceptional range of building amenities, including a grand, welcoming lobby with 24-hour concierge service, a rooftop Sky Yard with panoramic views, lounge seating, a BBQ area, a greenhouse, and landscaped gardens. Inside, you'll find thoughtfully designed shared spaces like a co-working lounge, dining lounge, party and meeting rooms, a family lounge, library, media den, and a state-of-the-art fitness center. There's also visitor parking, as well as convenient dog and bike wash station. Whether you're relaxing at home, entertaining guests, or enjoying the surrounding parkland, this residence offers a lifestyle that's hard to match. A wonderful place to call HOME. (id:63008)
332 Coastline Drive
Wasaga Beach, Ontario
BEACHFRONT RENTAL - Located in East Wasaga this beachfront rental, available now, offers an open concept living/dining/kitchen area, 4 spacious bedroooms, 3 bathrooms, 1850 sq. ft. of comfortable main floor living area and comes fully furnished. Heat and hydro are in addition to the rental amount and costs are shared with the tenant occupying the small lower level apartment which has a separate entrance. This rental oppertunity will apeal to a group of individuals working in construction of the new downtown development project or a family waiting for a new build to be completed or a family waiting for repairs to a home damaged by fire or water.. This property is located a short drive from Stonebridge Town Center, Walmart, the new Arena and Library and surrounding ameneties. This is a no pet non smoking home. All aplicants must provide a completed rental application, a current detailed Equifax credit report, proof of income, employment and photo ID. (id:63008)
275 Talbot Street N
Simcoe, Ontario
Welcome to 275 Talbot St N. located in the heart of Simcoe. With approx. 200' of rear waterfront along the Kent Creek, it turns this outdoor space into a true oasis of private scenery. This home has been updated throughout and renovated within the last two and half years with the final touches just completed in the upstairs bedroom. Offering over 1400sq ft this home is larger than it looks providing convenient main floor living. The primary bedroom, bonus room and full washroom are all located on the main floor with the second bedroom and 2 pc washroom located upstairs. A cozy family room with electric fireplace, separate living room and dining room area will allow plenty of space for the whole family to spread out and enjoy. Recent updates in the last 2.5 years include: Many new windows and doors; new siding, capping, downspouts; new garage door and opener; new vinyl plank throughout most of the main floor and second floor; new kitchen with stone counter, new stainless steel appliances and imported back splash; all new 4pc bathroom, new paint and trim through out; on demand water heater is owned; new shed with siding to match the house; recently landscaped yard with back walkway and wood deck; new light fixtures; fireplace and wired speakers in the family room; zebra blinds; AC; Upstairs bedroom was just completed with vinyl plank flooring, fresh paint, new trim and comes with a private 2pc washroom. Parking will allow for up to 4 vehicles (depending on the sizes) with driveway space for 3 and an attached garage (20.9' x 13.4') for 1. This home has been brought back to life and meticulously cared for. It is a true pleasure to tour. (id:63008)
8 Molly Street
Northern Bruce Peninsula, Ontario
Charming Year-Round Home or Cottage at Hardwick Cove. Nestled just a short walk from the beautiful sandy shores of Lake Huron, this cozy 950 sq. ft. home offers the perfect blend of comfort and convenience, whether your seeking a year-round residence or a seasonal getaway.Set on a spacious 100 x 150 lot, this property features 3 bedrooms and 1 bathroom, ideal for family living or weekend retreats. Enjoy the comfort of a forced air furnace and central air, and a cozy airtight woodstove ensuring warmth throughout the winter .Relax and unwind on the large screened-in front porch, perfect for morning coffee, evening chats, or simply soaking in the fresh lakeside air. With its prime location just minutes from the beach, this home offers a lifestyle of relaxation and recreation.Whether you are searching for a cozy cottage escape or a year-round home near the lake, this Hardwick Cove gem is ready for you (id:63008)
58 2nd Street W
Owen Sound, Ontario
Welcome to this charming 3- bedroom, 1- bath bungalow offering approximently 1200 sq ft of comfortable, carpet free living. With newer windows throughout, a fully renovated bathroom, a durable slate-tile roof, this home delivers modern comfort and lasting quality. A full Generac generator system adds year round peace of mind, while the partial unfinished basement provides room for storage. Located on a dead end street perched at the base of the escarpment on both the north and west sides, the setting is naturally private and serene. Even better, it is sits minutes away from Harrison park giving you immedediate access to its beautiful trails and outdoor amenities. A rare opportunity to enjoy a tranquil location with exceptional outdoor access and thoughtful upgrades already in place. (id:63008)
6895 Second Line
Centre Wellington, Ontario
Escape to your sanctuary on this sprawling 90 acre parcel, just 7 minutes north of Fergus on a paved road. Zoned Agricultural, it features approximately 64 acres of workable land and +/- 26 acres of enchanting mixed hardwood and softwood bush. Build your dream estate with approved driveway and choice of potential building envelopes, nestled amidst nature's beauty. Discover the two spring-fed ponds, explore nature trails, and relish endless country views. Do you have a desire for farming, building a dream home or embracing a simpler way of life, let this epic opportunity redefine your real estate dreams. (id:63008)
1 Jordan Drive
North Huron, Ontario
Welcome to 1 Jordan Drive in Belgrave! This spacious property boasts a large lot, perfect for outdoor activities and family gatherings. Located conveniently beside the community center and a basketball court, and just across the road from the local baseball diamond, it offers an ideal setting for those who love an active lifestyle. Inside, you'll find four generously sized bedrooms, providing ample space for family and guests. The basement features a cozy rec room, perfect for entertainment or relaxation along with an office space for the at home worker. With gas heating and an additional wood stove in the basement, this home ensures comfort throughout the seasons. Completing this wonderful property is an attached garage, offering convenience and additional storage. Don't miss the opportunity to make this vibrant community and beautiful home your own! (id:63008)

