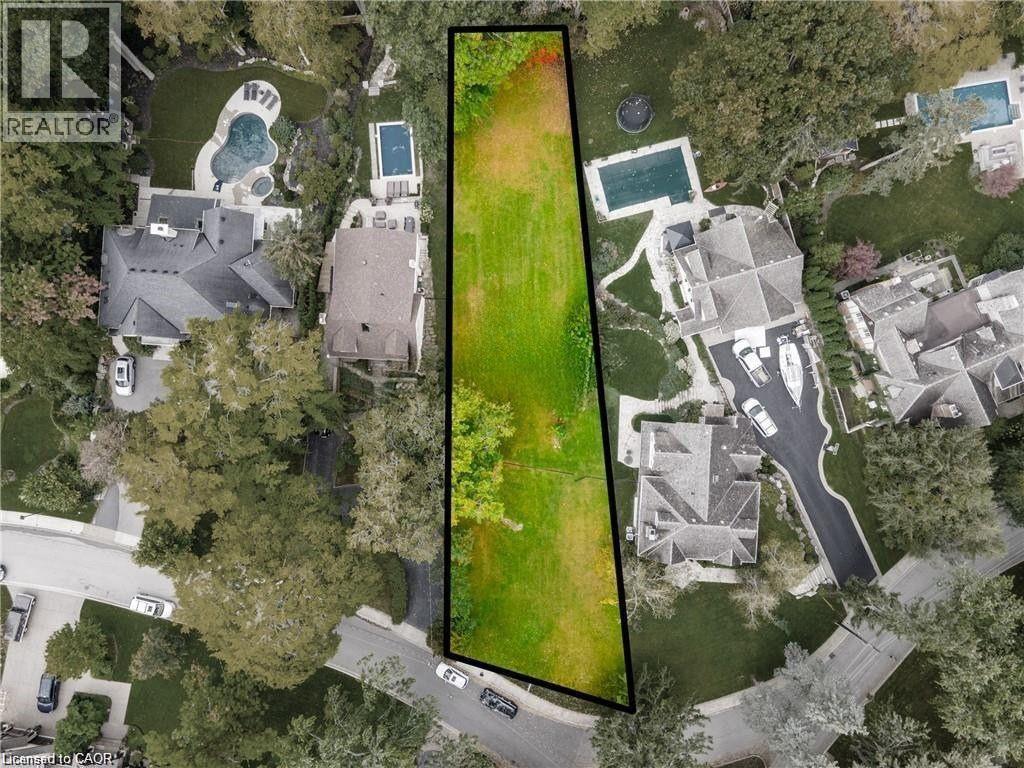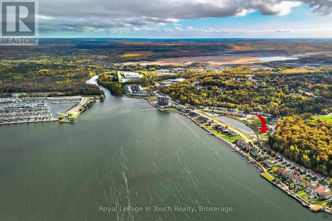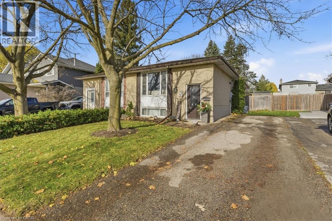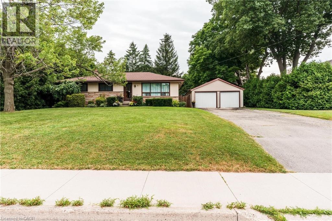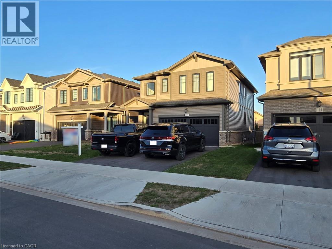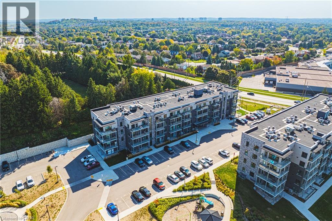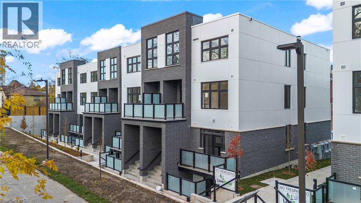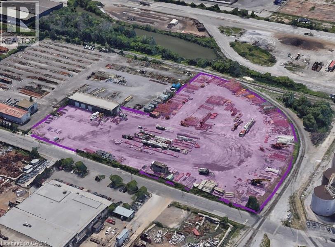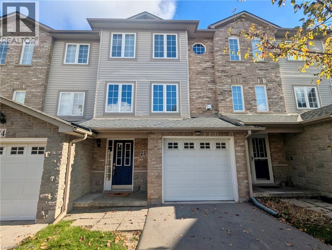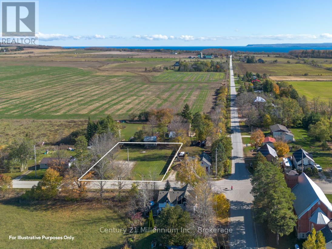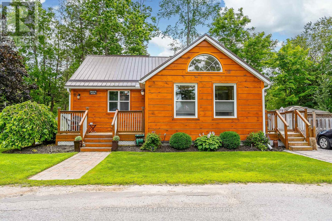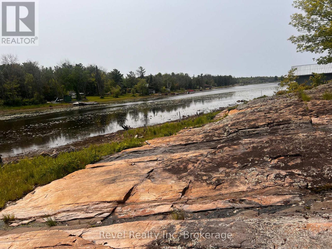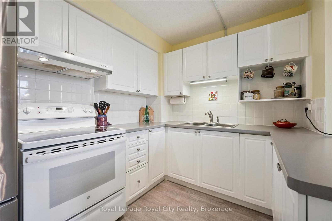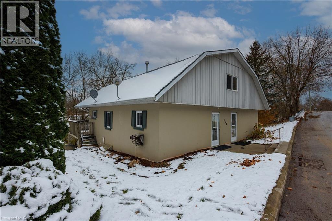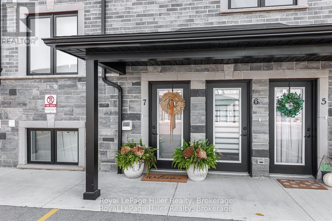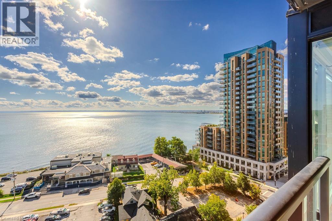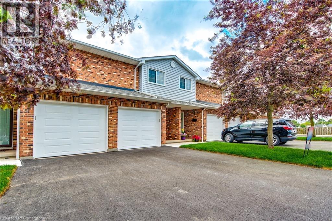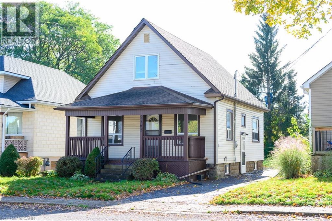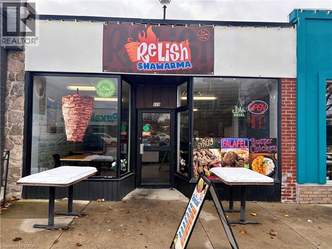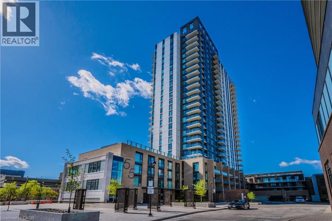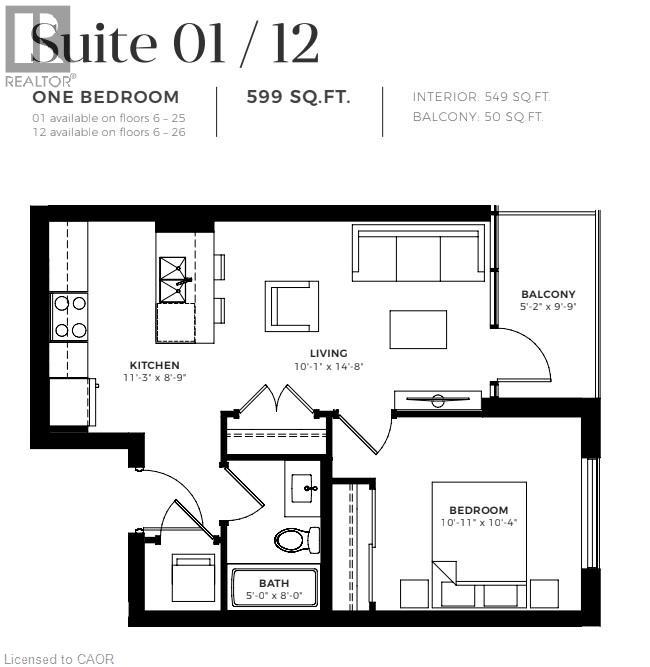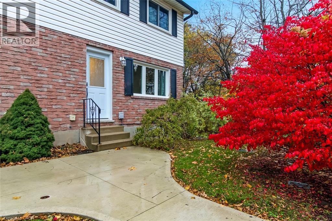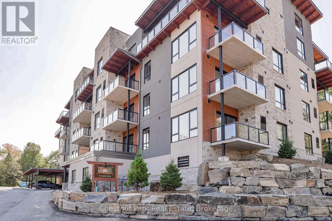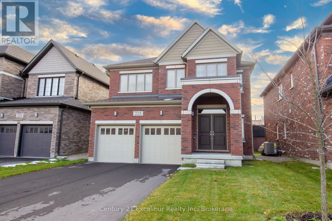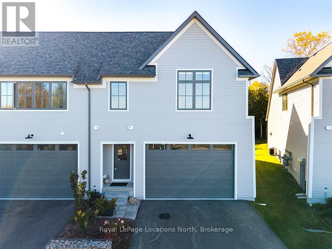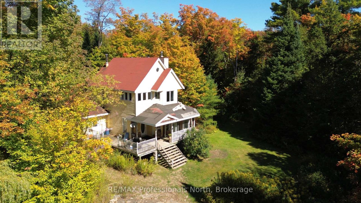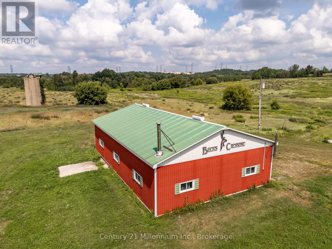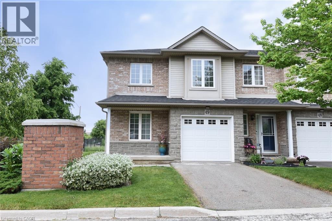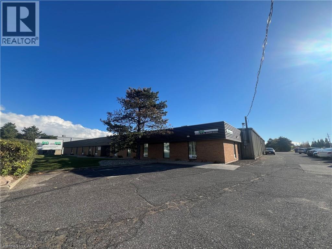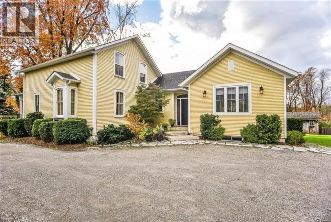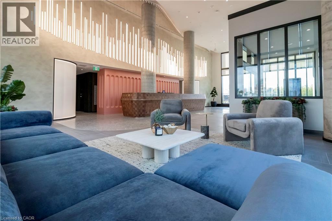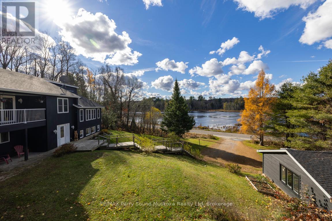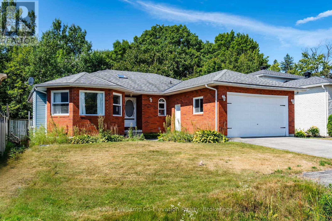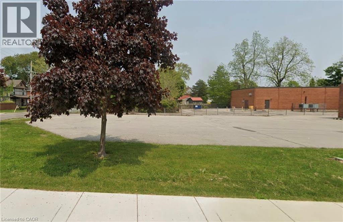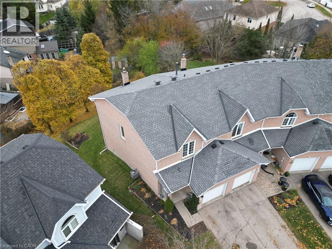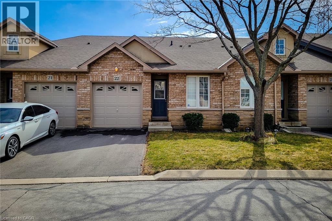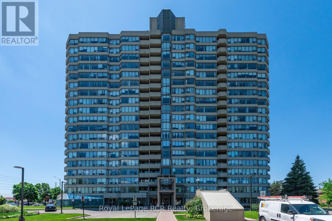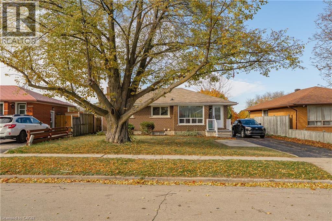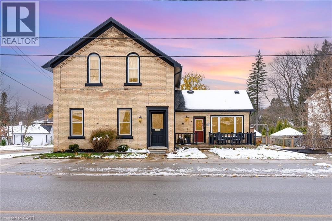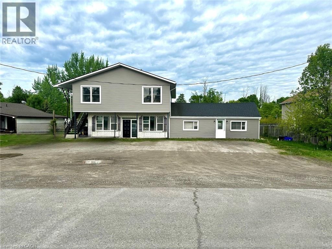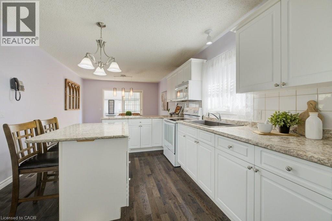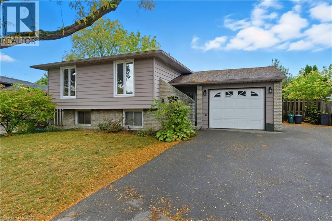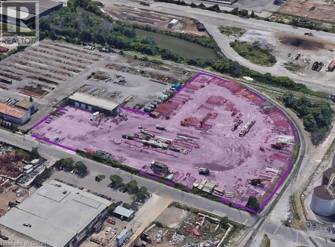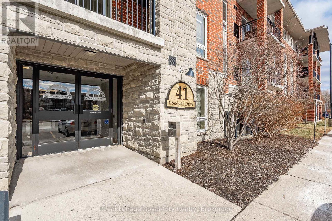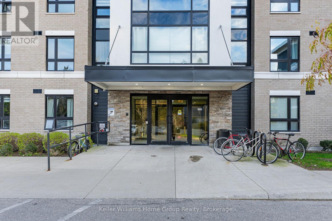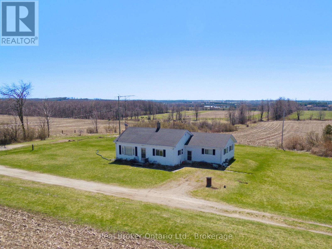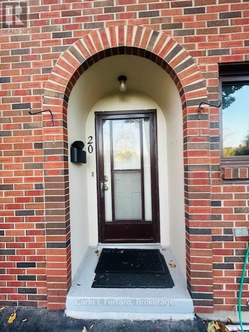3063 Woodland Park Drive
Burlington, Ontario
Nestled within the esteemed Roseland neighborhood, this generously sized vacant lot spans 72 feet in width and 270 feet in depth, offering the perfect setting for your dream home. Surrounded by mature trees, the property provides an exceptional sense of privacy while being only a short stroll to the Roseland Tennis Club and just 2 km from vibrant downtown Burlington. Detailed architectural plans for a stunning custom residence have already been completed, including elevations, floor plans, and a full designer concept, giving you a clear vision of what can be created here. At the same time, you also have the opportunity to treat this as a blank canvas and build entirely from scratch, tailoring every detail to your personal vision. Buyers will also benefit from the savings of no demolition costs, along with a completed land survey, Zoning Clearance Certificate, Grading Certificate and sewer and water connections completed in 2017. With every major step already taken, the final stage is simply applying for the building permit. This is your chance to establish your family’s legacy in one of Burlington’s most prestigious and sought-after neighborhoods. (id:63008)
517 Taylor Drive
Midland, Ontario
Opportunity awaits to Build your dream home in this sought after area of Tiffin By The Bay at Tiffin Estates on this level fully serviced estate lot with natural gas, hydro, water and sewers all available. Enjoy the water view from your very own back yard. There is immediate access to Midland's Waterfront Rotary Trail system used for walking, biking and hiking; a marina, a ball park and Midland's downtown with shopping and restaurants as amenities located near by. The Seller has provided a grading plan, lot location plan, and available floorplans should a Buyer consider this option in building a home. The Buyer is responsible for all development charges at the time of applying for a building permit, these charges are subject to change. Schedule B to be attached to all offers. (id:63008)
1123 Pearson Drive
Woodstock, Ontario
Welcome to 1123 Pearson Drive! This lovely semi-detached family home, is nestled in one of Woodstock's most desirable neighbourhoods. Pride of ownership is evident throughout this well maintained home! Featuring 3 spacious bedrooms, open concept kitchen, living and dining room, filled with natural light, on the main floor, a bedroom in the walk up finished basement, plus 2 full bathrooms, this home is move in ready! The finished basement also provides a work shop with plenty of storage space, additional living space for a family room, home office, and more. Step outside to your private backyard, perfect for entertaining or relaxing. Close to schools and all amenities, and short drive to the 401 & 403. Don't miss out! Book your showing today!! (id:63008)
46 First Street
Waterdown, Ontario
Welcome to this stunning 3+1 bedroom bungalow nestled in the charming community of Waterdown. This beautifully maintained home features a newly finished basement, complete with stylish new vinyl flooring, a spacious laundry room, a modern 3-piece bathroom, and a versatile fourth bedroom, all freshly painted to create a bright and inviting atmosphere. The main floor boasts refinished wide plank floors that add warmth and character to the living spaces, creating a cozy yet contemporary vibe. Set on an expansive 100x150 lot, this property provides a sense of seclusion surrounded by majestic evergreen trees, creating a tranquil retreat just minutes from urban conveniences. The oversized two-car garage, equipped with hydro, offers ample space for your vehicles and additional storage, while the potential for a six-car garage adds incredible value for car enthusiasts or those needing extra workspace. With its ideal blend of modern updates, including elegant new vinyl flooring in the basement, refinished wide plank floors on the main floor, and fresh paint throughout, along with serene outdoor space, this bungalow is perfect for families seeking a peaceful lifestyle in a sought-after neighborhood. Don’t miss the opportunity to make this dream home your reality! (id:63008)
107 Starfire Crescent
Stoney Creek, Ontario
In the heart of the upcoming WINONA, a BrantHaven project The Fifty, This beautiful new neighbourhood is located minutes from teh QEW, Costco and Winona Crossing Shopping Centre. Step into CHEDOKE style home and enjoy the open concept layout. Beautifully designed with updated hardwood floors. Quartz counter-top with white modern kitchen. Hardwood stairs with upgraded metal rails. Large master bedroom with its own luxury en-suite and large walk-in closet. Hardwood hallway and upgraded carpet in the bedrooms. Second floor laundry room. The house has great flow and a lot of natural light, shows A+ (id:63008)
1201 Lackner Place Unit# 310
Kitchener, Ontario
Credit to buyer on closing of 1 Year Condo Fees! Premium 2 bedroom 2 bath condo in desirable Lackner Woods with private balcony overlooking evergreens. This unit will impress you with its many tasteful upgrades and spacious open concept layout providing the feel of a detached home. The kitchen is complete with extended cabinetry, large island with quartz counter top, stainless steel appliances and tiled backsplash. Convenient in-suite laundry. Primary bedroom with walk-in closet, ensuite bath with sliding glass doors to walk-in shower, quartz vanity. Second bedroom with closet, located next to 4 piece bathroom with quartz vanity. Move in ready unit, complete with window coverings. Building features outdoor playground and bicycle storage. Includes 1 parking spot, 1 locker. Fabulous neighbourhood with endless shopping ammeneties, highly rated schools, hospitals, walking trails, ski hills, easy high way access and more. (id:63008)
31 Mill Street Unit# 73
Kitchener, Ontario
Welcome to this brand-new, never-lived-in 1-bedroom condo offering modern comfort and convenience in one of Kitchener’s most vibrant communities. The open-concept layout features a contemporary kitchen overlooking the dining and living areas, a spacious bedroom, a 3-piece bathroom, and in-suite laundry. Step out onto the private balcony for fresh air and relaxation. Includes one owned parking space. Enjoy morning coffee at a nearby café, stroll or bike along scenic trails, skate at Victoria Park in winter, or unwind in the beautifully landscaped surroundings. Perfect for professionals or first-time buyers seeking style, walkability, and connection in a dynamic urban setting. (id:63008)
675 Strathearne Avenue
Hamilton, Ontario
Outstanding opportunity to lease M5-zoned industrial land in the Hamilton Harbour area, with flexible parcel sizes starting at 1 acre. Outside storage is permitted on site. (id:63008)
7 Southside Place Unit# 23
Hamilton, Ontario
This home provides outstanding value with its spacious layout and newly installed engineered hardwood flooring and stairway carpeting and extensive fresh painting. This is located in a prime west mountain location close to all amenities and very convenient to highway access. This is a move in ready home and is priced to attract a quick sale however closing date is flexible. Must be seen to be fully appreciated! (id:63008)
310003 Kemble Rock Road
Georgian Bluffs, Ontario
Perfect building Lot in the friendly village of Kemble. Just minutes away from endless trails, inland lakes, Georgian Bay, and world class golf at Cobble Beach, this is a wonderful opportunity to build your dream home. Existing Driveway and drilled well already in place. (id:63008)
3 Lambs Lane
Kawartha Lakes, Ontario
Welcome to 3 Lambs Lane; a warm, welcoming log home on a quiet country lane, just steps from Balsam Lake. If you've been looking for a peaceful place to right-size your life without giving up comfort or convenience, this year-round bungalow offers the perfect balance of charm, practicality, and calm. Set in a friendly mix of full-time residents and seasonal cottagers, the home sits on a flat, open lot with plenty of room to garden, play, or simply breathe. The fenced patio is ideal for morning coffee, while the fire pit and expansive grassy yard make summer evenings feel like a getaway. And with public access to Balsam Lake less than 500 feet from your front door, boating, swimming, and sunset walks are part of your everyday rhythm - not a vacation you have to plan for. Inside, natural light pours into the open living space, highlighting the log construction and cozy, relaxed atmosphere. The kitchen includes brand-new appliances (fridge and microwave), and the home features a new furnace (2025) and a beautifully refinished lower level (2025), making it both comfortable and efficient year-round. The open layout is ideal for welcoming family without feeling overwhelmed. The lower level offers a bright, fully finished retreat with a dedicated guest area-perfect for visiting children or grandkids; and enough flexibility to work as an office, hobby room, or media space for movie nights. The detached two-car garage provides exceptional extra value: powered, well-lit, and ready for tools, toys, or a workshop. Whether you're downsizing from a larger home or seeking a simpler cottage-country lifestyle without the maintenance of waterfront ownership, this property gives you space, privacy, community, and ease. If you're dreaming of quieter mornings, starry-night skies, and the ability to enjoy the Kawartha lifestyle without the stress of a renovation, this home is ready when you are. (id:63008)
42 Wawanaisa Road
Carling, Ontario
This rare land offering features three separately deeded lots totaling approximately 8 acres, ideally located just steps from the stunning shores of Georgian Bay. With potential waterfront access, this property provides an outstanding opportunity for those looking to build a private retreat, family compound, or investment project in sought-after cottage country.The land offers a beautiful mix of mature trees and natural clearings, creating a peaceful and private setting. Enjoy close proximity to local marinas, boating, swimming, hiking trails, and all the natural amenities that make the Georgian Bay region so desirable.Conveniently located near Parry Sound and surrounding communities, this property offers both seclusion and accessibility. A rare chance to secure a large parcel in a high-demand area-ideal for builders, investors, or anyone looking to create their dream escape.A unique opportunity to own acreage near iconic Georgian Bay. Reach out for full details. (id:63008)
403 - 93 Westwood Road
Guelph, Ontario
Welcome to Parkview West: Guelph's most amenity-rich condo lifestyle! Experience low maintenance living in this bright and spacious 2 bedroom, 1.5 bath home, offering nearly 1,000 sq ft. This sought after, well maintained unit is perfect for downsizers and professionals. Enjoy a private, south facing balcony overlooking the park, an updated kitchen with newer appliances, and large windows that flood the home with natural light. The primary bedroom features a refreshed 2 piece ensuite, and the main 4 piece bath boasts a sparkling fresh look. Convenience is key with in suite laundry, storage room, and underground parking plus surface spot. The bonus is unbeatable amenities in this community because beyond your door, an exceptional lifestyle awaits! Enjoy a heated outdoor pool, fitness room, sauna /spa, games room, recreation party room, BBQ Area, Car Wash station, and library. And you condo fees cover all utilities so budgeting is a breeze! This prime West Guelph location is highly walkable! Steps to parks, schools, shopping, and transit. Simplify your life without compromise. Discover why Parkview West is Guelph's most beloved condo community! What are you waiting for? Turn your dreams into an address with this home! (id:63008)
130 North Water Street
Mount Forest, Ontario
Welcome to a wonderful investment opportunity in the heart of Mount Forest—perfectly positioned with peaceful views overlooking the Saugeen River. This solid duplex features two bright and well-kept 1-bedroom, 1-bath units, each offering comfortable living spaces and great natural light. Both units benefit from generous storage, practical layouts, and easy access to outdoor space, giving tenants the best of small-town living with a touch of nature right outside their door. Whether you’re looking to add to your portfolio or step into your first multi-unit property, this one checks the boxes: steady income potential, quiet location, and scenic surroundings. A lovely blend of lifestyle and value—right here in Mount Forest. (id:63008)
7 - 3192 Vivian Line 37 Line
Stratford, Ontario
Welcome to 3192 Vivian Line in beautiful Stratford! This gorgeous easy living 2 storey, 2 bed, 2 bath condo loft has it all! This beautiful open concept space boasts all the natural sunlight you could ever want! There are plenty of upgrades: 18 ft. ceilings, quartz counter tops, upgraded trim, black stainless steel appliances and upgraded lighting just to mention a few. You will love the spacious primary bedroom with a full ensuite bath. Laundry is on the main floor with top of the line LG full size stackable washer and dryer. Enjoy your morning coffee on your very own cozy covered outdoor space! There are two parking spaces right outside your door! This home has been well loved and well cared for. Don't miss out on this opportunity. (id:63008)
370 Martha Street Unit# 1207
Burlington, Ontario
Experience luxury lakeside living at its finest in this stunning 2-bedroom, 2-bath suite at the iconic Nautique Lakefront Residences in the heart of downtown Burlington. Floor-to-ceiling windows fill the space with natural light and frame spectacular panoramic views of the lake and vibrant cityscape. The open-concept layout features a designer kitchen with integrated appliances, quartz countertops, and modern cabinetry that seamlessly blend style and function. The spacious island doubles as a dining space, perfect for entertaining or casual meals. The primary bedroom offers ample closet space with custom built-ins and a spa-inspired ensuite, while the second bedroom is ideal for guests or a home office. Enjoy the convenience of in-suite laundry and automatic custom blinds. Step outside to your private balcony and take in the ever-changing waterfront views. Enjoy world-class amenities including a state-of-the-art fitness centre, resort-style outdoor pool with cabanas, hot tub, yoga studio, fire pits, barbecue terrace, and elegant resident lounge/party room with dining area and kitchen. Concierge service, executive meeting rooms, bike storage, secure underground parking, and a private storage locker complete this exclusive lifestyle package. Located steps to the lake, restaurants, boutiques, and the waterfront trail, this is downtown Burlington living at its most sophisticated. (id:63008)
53 Myrtle Avenue
St. Catharines, Ontario
Welcome to Your Next Home on a Quiet Cul-de-Sac! This beautifully maintained property is a gem! Featuring new sidewalks, driveways, and decks, along with windows updated just 2-3 years ago and new patio door in 2023, this home offers a perfect blend of modern convenience and timeless charm. Large primary bedroom with double closets and 4-piece ensuite. Finished basement with workshop and cold cellar. The low-maintenance exterior ensures easy upkeep, leaving more time to enjoy life. New garage door installed June 2025. The condo fees include building insurance and maintenance, common elements include ground maintenance and snow removal, water, windows, doors and the roof. Nestled in a serene cul-de-sac, the location is unbeatable. You’re just moments from shopping, with easy access to highways for a stress-free commute. Whether you’re relaxing in this peaceful setting or taking advantage of the nearby amenities, this home has something for everyone. Don’t miss your chance to experience comfort, convenience, and a welcoming neighbourhood. Schedule your private showing today! (id:63008)
5768 Summer Street
Niagara Falls, Ontario
Charming 3 Plus 2 Bedroom home near Niagara Falls. Nestled on a tranquil street just minutes from the Niagara Falls tourist district, this inviting 3 + 2 bedroom, 2 bathroom home offers over 1,300 square feet of thoughtfully designed living space. The large, bright kitchen floods the space with natural light and seamlessly leads to a spacious patio and an oversized yard-perfect for entertaining or relaxing. High ceiling and ample windows throughout enhance the sense of space and comfort. The fully finished basement, complete with a separate entrance, adds versatility and extra living space. Don't miss out on this exceptional opportunity to own a beautiful home in a prime location! (id:63008)
699 Belmont Avenue
Kitchener, Ontario
**SHAWARMA BUSINESS FOR SALE**Welcome to this amazing food business which has a great customer base and is located in prime LOCATION of Belmont Village(surrounded by apartments). This is the right place for you. It's a very busy plaza and there is potential residential/commercial construction in coming years across this place. Great opportunity to be your own Boss. There are lots of opportunities either to run the same business or to modify it accordingly. This is ONLY fast food(grab and go) place around BELMONT VILLAGE. This place is just 10 minutes walk from the HIGH SCHOOLS, Grand River Hospital. This is a great opportunity for any kind of fast food such as Pizza/Shawarma **THE OPTIONS ARE ENDLESS FOR RIGHT BUYER/INVESTOR**. Basement 1050 sq. ft. (FREE) is included as well. Please book a showing before you plan to go (id:63008)
55 Duke Street Unit# 605
Kitchener, Ontario
This spacious 1-bedroom condo located in the heart of downtown offers the perfect balance of modern living and urban convenience. As soon as you enter, you are welcomed into a bright and spacious living room with large windows that let in plenty of natural light, creating a warm and inviting atmosphere. The kitchen is equipped with stainless steel appliances, sleek countertops, and ample cabinet space, making it a joy to cook and entertain. The bathroom is modern and well-appointed, featuring a bathtub/shower combo and elegant tiling. Additionally, the condo includes a washer/dryer, making laundry day a breeze. This unit is located in a secure building with a fitness center, rooftop patio, rooftop running track, and 24-hour concierge service. Its prime location puts you within walking distance of some of the city's best restaurants, bars, shopping, and entertainment options. Overall, this 1-bedroom condo offers a perfect urban retreat for anyone looking to experience the best that downtown living has to offer. (id:63008)
108 Garment Street Unit# 1401
Kitchener, Ontario
Welcome to the epitome of urban living at the Garment Street Condo building in downtown Kitchener! This sophisticated one-bedroom condo is now available for lease, offering a blend of contemporary design and convenient amenities. This unit includes high speed internet with rogers as well as water. As you enter, you're greeted by a modern and open-concept living space, featuring large windows that flood the room with natural light. The well-appointed kitchen boasts sleek cabinetry and stainless steel appliances, creating an inviting atmosphere for culinary endeavors. The bedroom is a tranquil retreat, offering a comfortable space to unwind after a busy day in the heart of the city. One of the highlights of this residence is its access to the Garment Street Condo building's amenities. Stay active and fit in the state-of-the-art gym, find your zen in the yoga room, or bask in the sun on the rooftop patio. The rooftop oasis not only offers breathtaking views of downtown Kitchener but also features BBQs and a refreshing pool – perfect for entertaining friends or enjoying a relaxing day in the sun. Living at Garment Street Condo means being at the center of the vibrant downtown scene, with trendy shops, restaurants, and cultural attractions just steps away. Whether you're a professional seeking a convenient commute or someone who appreciates the excitement of city living, this one-bedroom condo provides the perfect blend of comfort and luxury. Don't miss the opportunity to make this Garment Street Condo your urban haven – where style meets convenience and a world of amenities awaits at your doorstep. Book your showing today! (id:63008)
214 Richardson Drive Unit# 28
Port Dover, Ontario
Nestled in the charming town of Port Dover, this inviting three-bedroom townhouse offers a blend of comfort and convenience. The spacious kitchen is perfect for culinary enthusiasts, while the finished basement, complete with a two-piece bathroom, provides additional living space. Benefit from updated essentials, including a recently added heat pump for efficient heating and cooling, complemented by an updated electrical panel. Enjoy the added bonus of low utility costs, thanks to the home's energy-efficient features. (id:63008)
403 - 20 Campus Trail
Huntsville, Ontario
Welcome to Campus Trails, The Emily, a stunning new addition to one of Huntsville's most sought-after condo communities. This brand-new, never-lived-in 1-bedroom plus den suite offers 886 sq. ft. of thoughtfully designed living space, combining modern finishes with the natural beauty that surrounds the property. Located on the fourth floor, the unit enjoys beautiful south-facing forest views, allowing warm afternoon sun to pour in and creating a calm, inviting atmosphere throughout the day. Step inside to an upgraded kitchen featuring quartz countertops, stainless steel appliances, soft-close cabinetry, and clean contemporary styling. The open-concept living and dining area flows naturally toward the private balcony, perfect for relaxing, reading, or simply enjoying the treed backdrop. The primary bedroom offers a walk-in closet, while the den provides a versatile flex space, ideal for a home office, guest room, or hobby area. Designed as an accessible suite, the layout emphasizes comfort, ease, and functionality. This unit also includes in-suite laundry, an indoor heated parking space, and a private storage locker, adding exceptional convenience to everyday life. Residents of Campus Trails appreciate the peaceful setting, walking trails right at the doorstep, beautifully maintained common areas, and the sense of community the development is known for. Located moments from the hospital, shopping, restaurants, and Huntsville's vibrant downtown, this condo offers the perfect blend of nature, modern living, and low-maintenance comfort. Experience the best of Muskoka in a building where everything is new, efficient, and ready for you to move in and enjoy. (id:63008)
225 Dingman Street
Wellington North, Ontario
Newly built 4-bedroom, 4-bath detached home offering 2,456 sq ft of bright, modern living space. Located in a family-friendly area of Arthur, close to schools, grocery stores, and local amenities. Main floor features an open-concept layout with large windows, a contemporary kitchen with upgraded finishes, and main floor laundry. Upper level includes a spacious primary bedroom with a private ensuite, plus two bedrooms connected by a Jack-and-Jill bathroom, and an additional bedroom with access to its own bath. Attached garage, driveway parking, and a private yard complete this impressive home. $2,800/month plus utilities. Available immediately. (id:63008)
4 - 134 Landry Lane
Blue Mountains, Ontario
Beautifully finished end-unit townhome featuring 3+1 bedrooms and 3.5 bathrooms, combining luxury, comfort, and functionality in one of Thornbury's most desirable communities.Step inside to a bright, open-concept main level featuring large windows that frame views of mature trees, warm wood floors, and a modern gas fireplace that anchors the inviting living area. The chef-inspired kitchen has quartz countertops, a spacious island with seating, ample cabinetry, and a large walk-in pantry-perfect for everyday living and entertaining alike. The dining area opens to a private back patio, ideal for relaxing or dining al fresco. A 2pc bath and access to the oversized garage complete the main level.Upstairs, the spacious primary suite is a true retreat, featuring a walk-in closet and a spa-like 5pc ensuite with a freestanding tub, walk-in shower with niche and bench, and a double vanity. Two additional guest bedrooms, a 4pc guest bath, and convenient upper-level laundry offer comfort and convenience.The fully finished lower level expands your living space with a rec room, a bedroom or gym, and a 3pc bathroom-ideal for guests or a private workout zone.Nestled within the prestigious Lora Bay community, residents enjoy access to a championship golf course, 2 beaches, club amenities like a fitness room and restaurant and a lifestyle that embraces the outdoors-just minutes to skiing, boating, and downtown Thornbury's charming shops, restaurants, and cafés.Experience the luxury, comfort, and community of Lora Bay living-your next chapter begins here! (id:63008)
92 Concession 2 & 3 Road W
Huntsville, Ontario
Welcome to this spectacular opportunity to own an open concept two-storey picturesque home perched on a granite outcropping with sunlight streaming in. The home has 9 foot ceilings and a wrap-around porch on a private, 5 acre lot. Three large bedrooms and two full bathrooms plus a 2 pc bathroom roughed in on the main floor. The Living Room features a wood-burning fireplace. Enjoy the convenience of having the Primary Bedroom complete with ensuite and walk-in closet on the main floor. Off of the kitchen is a mud room / laundry. The house has 200 amp electrical panel and the garage has a seperate 200 amp electrical panel. The house is in need of updating / repair. The vehicles, batteries, paints, etc. are in the process of being removed. This is a diamond in the rough - ready to be shined up to it's glory. In addition, there is a huge 49 ft x 29 ft garage with a 21 ft x 49 ft loft above is every man's dream of a, spacious garage / workshop! (id:63008)
401345 Grey Road 4
West Grey, Ontario
An exceptional opportunity awaits with this expansive ~230+-acre parcel, ideally located on the edge of Hanover and in the Municipality of West Grey with Saugeen River frontage. Once known as Bucks Crossing and home to a local golf course, this remarkable property is now ready for its next chapter. Offering a diverse mix of open fields, natural landscapes, and mature tree coverage, the land presents limitless possibilities whether for agricultural use, recreational ventures, commercial purposes, or long-term investment with potential future development. Adding to its appeal, the property includes a former 1,750 sq. ft. clubhouse as well as a versatile 56' x 26' steel building, suitable for a wide range of commercial or storage needs. Buyers are encouraged to conduct their own due diligence regarding zoning, permitted uses, and development potential. The property is being sold as is, where is. Opportunities of this scale, character, and location are increasingly rare. Don't miss the chance to secure a truly extraordinary piece of West Grey with unmatched potential. (id:63008)
7 Southside Place Unit# 49
Hamilton, Ontario
Nestled in the highly sought after Mountview community. This 3bed 3 bath home has been lovingly cared for by its original owner, offering pride of ownership throughout its 1720 ft.² of well designed living space. The main floor is warm and inviting, featuring Rich, hardwood floors, elegant crown, molding, and an abundance of natural light. Enjoy entertaining in the separate dining room and take advantage of the walkout to the rear deck, perfect for summer bbq’s, with a gas hook up and no rear neighbours for added privacy. Upstairs, you’ll find 3 spacious bedrooms, including a primary retreat with a large walk-in closet and luxurious ensuite with a relaxing soaker tub. The home also offers a convenient, main floor powder room, and an unfinished basement with a bathroom rough in that awaits your personal finishing touches. With plenty of closet and storage space throughout, this home is as practical as it is beautiful. Located just minutes from the Meadowlands shopping centre, hiking trails and with quick access to the 403 and the linc , this is a rare opportunity to own in a quiet, family friendly area with everything you need close by. Don’t miss your chance to make this lovingly, maintained home your own! (id:63008)
362 Dewitt Road Unit# A
Stoney Creek, Ontario
20,00 SF industrial unit with 20' clear height. Prime corner property offers dual access points with excellent exposure and shipping access. Fully sprinklered. M2 zoning permits a wide range of uses. (id:63008)
4880 Townline Road
Cambridge, Ontario
Now Available for Lease – 4880 Townline Rd, Cambridge Discover the perfect blend of space, comfort, and convenience in this beautifully maintained 4-bedroom, 2.5-bathroom home. Situated on a large lot, this property features a fully fenced yard—ideal for families, pets, or outdoor entertaining. With parking for up to 8 vehicles, you'll never worry about space for guests or extra vehicles. Inside, enjoy a spacious layout with generous-sized bedrooms and modern amenities throughout. Located just minutes from key amenities, schools, and commuter routes, this is a rare leasing opportunity you don’t want to miss! (id:63008)
25 Wellington Street S Unit# 2614
Kitchener, Ontario
Welcome to Station Park DUO Tower C featuring a Spacious 1 Bed + Den Suite with Parking and Storage Locker. 561 sf interior + balcony. Open living/dining with modern kitchen featuring quartz counters & stainless steel appliances. Den offers ideal work-from-home flexibility as a private space with a closing glass door off the kitchen. In-suite laundry. Enjoy Station Parks premium amenities: peloton studio, bowling, aqua spa & hot tub, fitness, SkyDeck outdoor gym & yoga deck, sauna & much more. Steps to restaurants, shopping, schools, transit, Google & Innovation District. (id:63008)
73 Main Street E
Drayton, Ontario
This story-and-a-half century home in the welcoming community of Drayton is an ideal 4 bed, 1 bath home for a growing family at an affordable price. The main floor features a spacious eat-in kitchen with abundant cabinetry and counter space. Enjoy the convenience of main floor laundry and an insulated porch perfect for a home office. The primary bedroom is located on the main level, with three additional bedrooms upstairs providing plenty of space for family or guests. Outside, you'll appreciate the oversized lot with a garden shed, a concrete driveway with parking for three vehicles, an oversized single detached garage (14'x24') offering great storage or workshop potential. This home blends charm, functionality, and small-town living and is ready for you to move in and make it your own! (id:63008)
336 Clear Lake Road
Seguin, Ontario
MUSKOKA RURAL HOME, RETREAT, GETAWAY! NESTLED on 5.55 ACRES of PRIVACY! Professionally renovated home features 4 bedrooms and 3 bathrooms, Blending rural charm with modern living, Short walk to Lake Joseph, Enjoy public beach access and boat launch, With over 2,200 sq. ft., the bright open concept layout includes new custom kitchen (2023), Stunning Updated bathrooms (2024), New siding, windows, doors, central A/C, shingles, eaves, and downspouts (all 2024), Multi-level decks offer stunning views from sunrise to sunset, Desirable detached double garage provides extra space for hobbies, Storage for the toys, Nearby ATV and snowmobile trails enhance outdoor adventures, School bus pick-up is at the driveway, with high-speed internet, Whether seeking peaceful northern getaway or a year-round home, this property is your gateway to Muskoka living, Located on a year-round municipally maintained road, Just 5 mins to Humphrey, 20 mins to Parry Sound, 8 mins to Highway 400, and under 2 hours to the GTA. Don't Miss Making this your Dream Home! (id:63008)
8 Bridle Road
Penetanguishene, Ontario
Opportunity awaits with this spacious 3+ 2 bedroom bungalow with in-law suite, ideally located in one of Penetanguishene's most sought-after family friendly neighborhoods. This home features hardwood floors throughout, a large eat-in kitchen with a walk-out to the back deck with a private backyard that backs onto a convenient bike trail, and a fully finished in-law suite with a cozy gas fireplace - offering flexible living arrangements ideal for extended family, guests, or potential rental income. Just minutes from local schools, parks, and the historic downtown waterfront, this home offers the perfect balance of comfort, convenience, and charm. Whether you're a growing family in need of more space, downsizers seeking main-floor living, or an investor looking for a great opportunity and flexible closing, this home has it all. (id:63008)
Pt 2 Broad Street E
Dunnville, Ontario
Commercial lot 89.93' x 75.98' zoned Commercial Downtown. Convenient location in heart of town. List of uses as per Haldimand County available. The PIN/ARN are for the entire parcel as this part has not yet been fully severed (id:63008)
511 Oakvale Drive Unit# 1
Waterloo, Ontario
Stop scrolling. Start packing. Here's a spacious freehold townhouse in the quiet well maintained neighbourhood of Westvale in Waterloo. With many new improvements including a fully finished walkout basement, new bathtub, bathroom flooring, and updated lighting, this home has everything and then some. Consider the bright spacious kitchen with easy access to the open concept living and dining room. Consider too the 3 bedrooms on the second floor, including a massive primary bedroom with ensuite bathroom. Step out from the dining room to your own private deck with great views for a morning cappuccino or evening glass of wine. Cozy up in front of the rec room fireplace for a romantic interlude, or step out to the lower level patio to cook up some burgers on the BBQ. The combination Laundry/storage room round out an ergonomically efficient and comfortable space. Close to the Boardwalk at Ira Needles Blvd., and only a stone's throw away from a myriad of other great amenities, including Waterloo Costco, schools, banks, restaurants, parks and trails, this home exudes the perfect blend location, condition and price. Book your private showing today. You'll be glad you did. (id:63008)
751 Rymal Road W Unit# 22
Hamilton, Ontario
Rarely available and always in demand, this unique townhouse is nestled in a quiet, private community on the Hamilton Mountain. Designed for convenient one-level living, this spacious 2-bedroom, 2-bathroom home offers incredible accessibility and comfort. Step inside to a smart, functional layout featuring vaulted ceilings and a skylight in the living room, filling the space with natural light. Enjoy your mornings on the private patio, complete with an awning and easy access from the living room—perfect for coffee and fresh air. The full, unfinished basement opens endless possibilities for storage, hobbies, or Ideal for conversion into a complete lower-level suite with extra living and entertainment areas. A new furnace and air conditioner adds peace of mind, and while the laundry is currently in the basement, there’s potential to relocate it to the main floor for added convenience. Ideal for downsizers or those seeking independence with comfort, this property checks all the boxes—low condo fees, proximity to the Westmount Medical Building (offering doctors, clinics, and a pharmacy), and thoughtful design elements that make daily living easier. Opportunities like this do not come up too often. This is a rare gem you do not want to miss! (id:63008)
209 - 700 Constellation Drive
Mississauga, Ontario
**Included in condo fees heat, hydro, water & cable**. This sprawling sun filled condo is on the southwest corner of the building, wrapped in windows. This 1400 square foot beauty boasts 2 bedrooms and 2 full bathrooms, and is in very well managed building. Inclusions: 2 parking spaces, storage locker, 24/7 concierge service. Updates: Open concept kitchen (18), heating and A/C (24), modern lighting, all appliances. Building amenities: Pool change rooms/saunas (renovated 21), gym, racquet ball/basketball, squash/ping pong, a party room and guest suite for a rental fee. Barbeques, patio, gazebo, tennis court/pickleball, dog park, extensive visitor parking. (id:63008)
100 Lauris Avenue
Cambridge, Ontario
Beautiful Bungalow with Walk-Out Basement. Welcome to this charming home, perfect for investors or families looking for a mortgage helper. This spacious property features 4 bedrooms plus a den, offering plenty of room for everyone. The fully finished walk-out basement is ideal for an in-law setup or a tenant suite. Recent updates completed in 2024 include a new modern kitchen, new appliances, and upgraded attic insulation to meet current standards.The home also offers ample parking space with a driveway that fits up to 3 cars. Conveniently located in a great area close to amenities, schools, and parks, this property is move-in ready and full of potential! (id:63008)
292 W Lambton Street W
Durham, Ontario
Welcome to 292 Lambton St W - a rare century-home gem in the heart of Durham, Ontario with nearly 2000sq ft of living space. Step inside and you're greeted by soaring ceilings, hardwood floors, a grand front entrance, and that unmistakable character-home warmth that you simply can't recreate in modern builds. This is a home that tells a story from the moment you walk through the door. Beautifully updated within the last decade, this home seamlessly blends timeless charm with modern function - offering oversized rooms, a flexible and open main-floor layout (including a potential 4th bedroom or office), and a spacious family room perfect for gatherings. The upper level features three well-sized bedrooms, including a bright primary suite with a private ensuite and his and hers closet. With three bathrooms and 2nd floor laundry, convenience is built right in for any family or shared-living setup. Love outdoor living? You'll fall for the large backyard deck - ideal for relaxing, entertaining, or enjoying peaceful West Grey evenings. And with an unfinished walkout basement, you get incredible potential: workshop, gym, storage, or future living space. Location is everything - and this one is unbeatable. You're walking distance to schools, downtown shops, parks, the river, and all the charm that makes Durham such a beloved Grey County community. (id:63008)
1572 North Shore Drive
Dunnville, Ontario
Excellent investment opportunity. Residential 4-plex conveniently located minutes to town and shopping, amenities, and restaurants. 3 units have been renovated - unit 3 & 4 have laundry. Separate gas/hydro meters. Photos from when unit(s) vacant. All units occupied. (id:63008)
128 Wesley Crescent
Waterloo, Ontario
Live the Life of Leisure! Welcome to 128 Wesley Crescent, Waterloo – a beautifully maintained bungalow offering the very best in adult lifestyle living! Situated in the sought-after Martin Grove community, this spacious home perfectly blends comfort, style, and practicality in one exceptional package. Step inside and you’ll immediately be greeted by inviting vaulted ceilings in the living room, creating a bright, open atmosphere that’s perfect for both relaxing and entertaining. The formal dining area sets the stage for memorable dinners with family and friends, while the well-appointed kitchen features a centre island with a stone countertop for casual dining and a pantry that provides the space and storage every home chef will appreciate. The generous primary bedroom is a true retreat, showcasing a feature ledge stone wall, Californian shutters, and a wall of closet space – the perfect blend of sophistication and comfort. From the kitchen, enjoy a walkout to the four-season sunroom, where you can take in the beautiful views all year long. With two bathrooms, this home offers both privacy and convenience for everyday living and for hosting guests. The partially finished basement expands your living space even further, with a separate bedroom, office, bonus room, and storage areas – ideal for working from home or exploring your favorite hobbies. Outside, experience the peace of mind and ease of a well-maintained adult community, all while being just minutes from St. Jacobs Market, Conestoga Mall, and a wide variety of restaurants, shops, and walking trails. (id:63008)
111 Britten Close
Hamilton, Ontario
Welcome to 111 Britten Close! This LEGAL DUPLEX offers a total of 5 bedrooms and 2 bathrooms across two self-contained units, making it an ideal choice for investors or multi-generational living. Converted into a legal duplex in 2020 with permits, this home combines modern updates with practical functionality. The main floor unit features 3 bedrooms and 1 bathroom, ensuite laundry, and updated kitchen equipped with stainless steel appliances and granite countertops. The large living room has a brick feature wall, and a separate dining room. Access to the huge backyard and garage is through the front foyer. The basement unit is completely separate with its own covered walkup entrance, and includes 2 bedrooms, 1 bathroom, ensuite laundry, a modern kitchen, as well as tons of storage in the unfinished utility room. Updates include: Roof (2020), AC (2022), Fresh Paint (2025), separate hydro meters for each unit, making it an investor's dream. Located in the sought after Rolston neighbourhood, it’s just minutes from parks, schools, and public transit, the LINC and more, offering both lifestyle and convenience. Whether you’re looking for a mortgage helper or a fully income-generating property, this turnkey legal duplex offers endless potential. Don’t miss out on this rare opportunity to own a legal income property in a sought-after location! (id:63008)
675 Strathearne Avenue Unit# Unit 1
Hamilton, Ontario
Outstanding opportunity to lease M5-zoned industrial land in the Hamilton Harbour area, with flexible parcel sizes starting at 1 acre. Outside storage is permitted on site. (id:63008)
309 - 41 Goodwin Drive
Guelph, Ontario
Step into this bright and charming 1-bedroom condo where newer floors, an open layout, and warm natural light make every day feel effortless. It even comes with its own stand-alone balcony-the perfect little outdoor retreat for your morning coffee, an afternoon breather, or pretending you're on vacation for five quiet minutes.Set in one of Guelph's most convenient locations, you can commute with ease or ditch the car and walk to everything you need. Groceries, coffee shops, Pilates, movies, smoothies, protein bowls-your daily stops are literally right outside your door.With low condo fees and a dedicated parking spot, Unit 309 offers comfort, simplicity, and a lifestyle that just... works. (id:63008)
108 - 1280 Gordon Street
Guelph, Ontario
Every home tells a story, & Unit 108 at 1280 Gordon Street is ready for its next chapter. Set within a well-managed building with a great mix of students, young professionals, and families, this location offers both comfort and investment confidence. It's ideal for those looking to expand their portfolio, secure housing for a student, or join a thriving south-end community. Picture this: It's Saturday morning, the smell of coffee fills the kitchen as sunlight spills through the patio doors from your large windows & covered porch. The neighbourhood begins to stir-you're close to everything yet tucked into your own comfortable space. This ground-level 3-bedroom condo blends comfort and convenience effortlessly. Enjoy an open-concept layout, a 3-piece bath, and in-unit laundry with a stackable washer & dryer. You'll also appreciate the extras that make ownership easy: a storage locker, single parking space that's just steps away, and owned water softener, water heater & A/C; no rental equipment to worry about. Located in one of Guelph's most convenient south-end communities, you're steps from the University of Guelph, Stone Road Mall, grocery stores, restaurants, and transit. This unit is comfort, convenience, & community all in one! Whether you're investing in potential or settling into your next chapter, this space makes sense & feels like home. (id:63008)
9354 15th Side Road
Erin, Ontario
Beautiful Country Bungalow for Lease! Enjoy peaceful country living in this updated detached home surrounded by open space and scenic views. The stunning eat-in kitchen features pot lights, stainless steel appliances, and large windows that fill the space with natural light. A bright, sun-filled living room with a picture window offers a cozy place to relax. The primary bedroom includes his & hers closets and access to a fully renovated semi-ensuite with a modern glass shower. Two additional bedrooms and a bonus office with a walkout complete the main level. The unfinished basement provides plenty of storage space. A perfect blend of comfort and countryside charm - move in and enjoy the quiet life just minutes from town! (id:63008)
20 - 41 Rhonda Road
Guelph, Ontario
This lovely very well maintained townhouse has just come up for sale. This home offers open concept on the main floor with the livingroom diningroom combo, kitchen and very inviting foyer, off the livingroom is the back door to a private patio and the very large shared out door common area, there is a gas fireplace in the livingroom that the Seller used for the heating of the house. On the upper floor you will find two excellent sized bedrooms and a 4pc bath. The basement is a rec room that could be used for a playroom, office or gym area. You will also find a large 3pc bathroom, storage under the stairs, a combo laundry room/workshop. Located in the west end of Guelph it is convenient to schools, shoping, the Hanlon expressway, parks, trails resturants, and much more. Neighbours are friendly, area is quite, sit on you back patio and enjoy the tranquility. Your assigned parking spot is just steps from you front door. Book your viewing soon! (id:63008)

