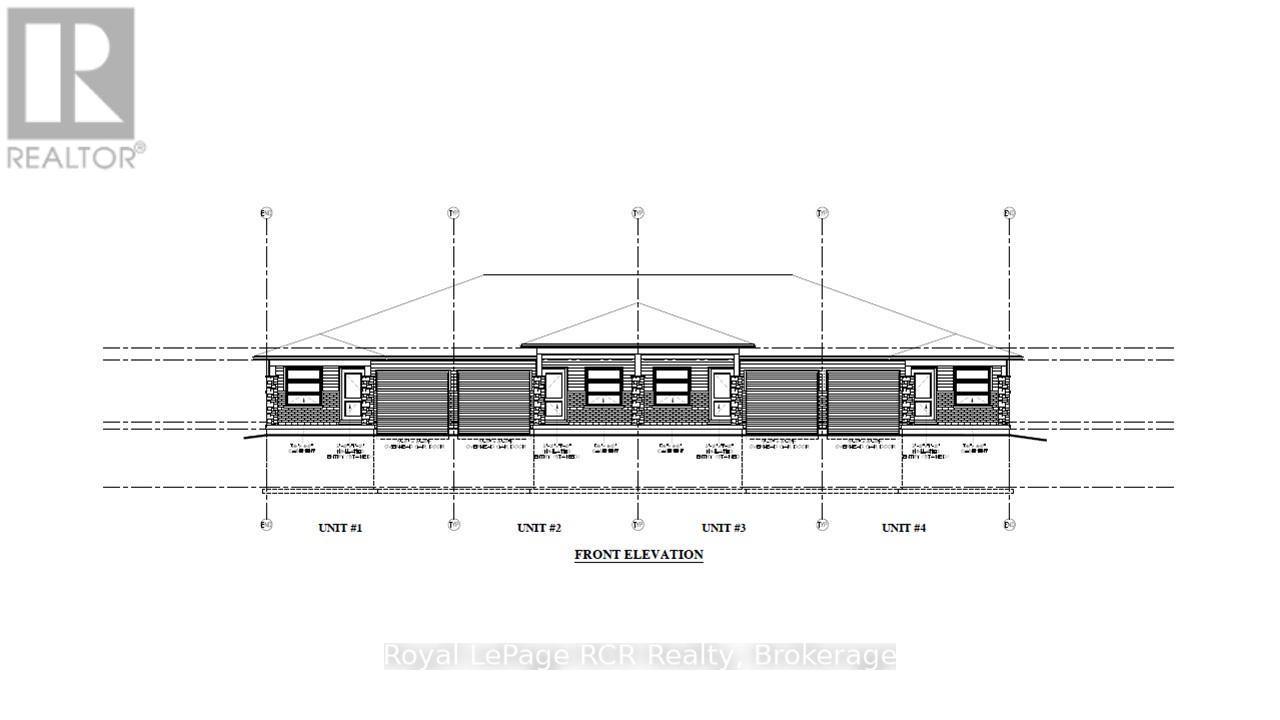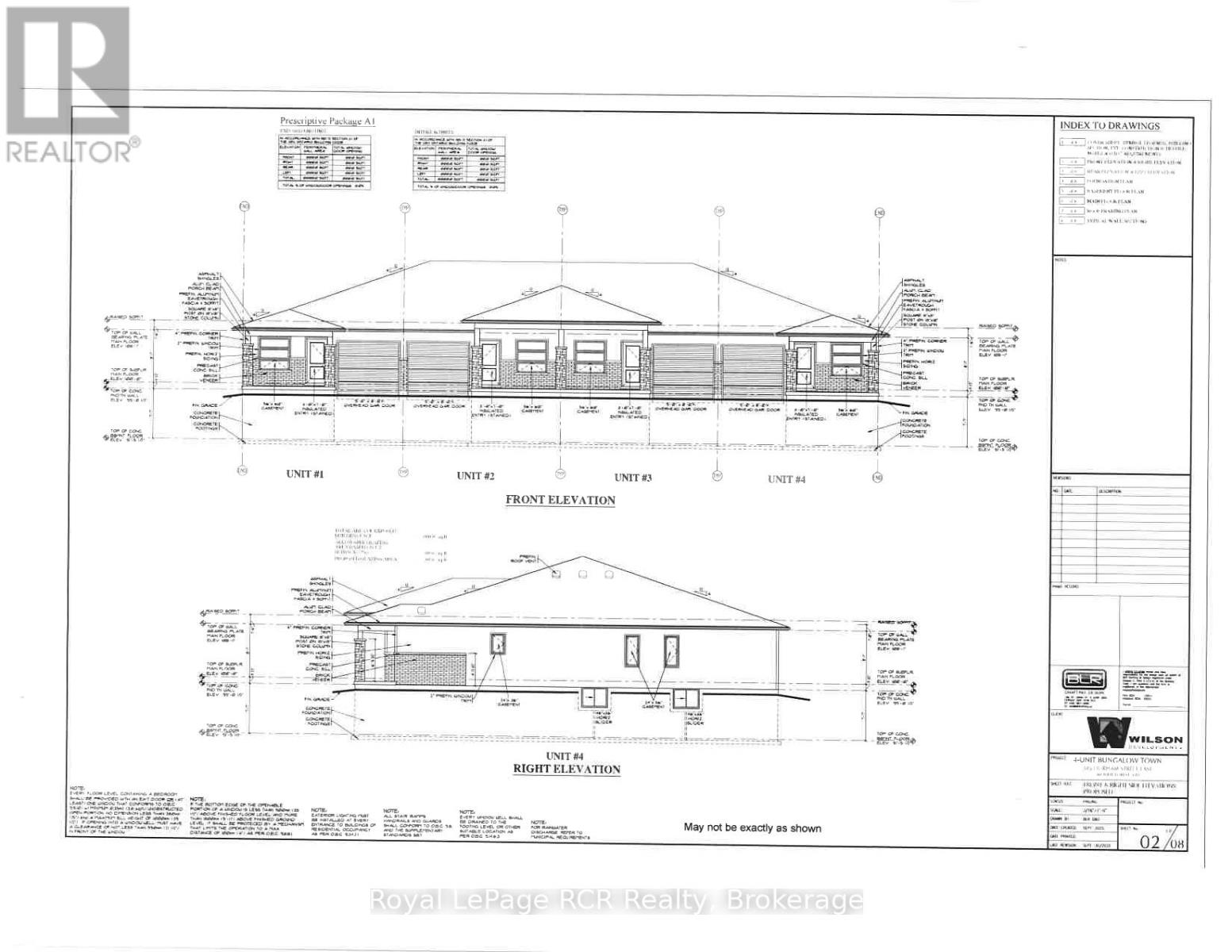Unit 2 - 345 Durham Street East Street E Wellington North, Ontario N0G 2L2
2 Bedroom
2 Bathroom
1100 - 1500 sqft
Bungalow
Central Air Conditioning, Air Exchanger
Forced Air
Landscaped
$499,900
WELCOME TO 345 DURHAM ST EAST, UNIT 2, A CUSTOM BUILT INSIDE TOWNHOME. OPEN CONCEPT KITCHEN AND DINING AND GREAT ROO, PATIO DOOR, CUSTOM CABINETS, 2 BEDROOMS, MASTER HAS 4PC ENSUITE AND WALKING CLOSET, MAIN BATH IS 4PC, MAIN FLOOR LAUNDRY, FOYER, COVERED FRONT PORCH, FULL BASEMENT , GAS HEAT , CENTRAL AIR, ATTACHED GARAGE, VERY SPACIOUS HOME AND LOTS OF ROOM, BUILT UP AREA AMONGST OTHER HOMES,TARION WARRANTY, HST INCLUDED IF OWNER OCCUPIED (id:63008)
Property Details
| MLS® Number | X12442527 |
| Property Type | Single Family |
| Community Name | Mount Forest |
| AmenitiesNearBy | Place Of Worship, Park, Schools, Golf Nearby |
| CommunityFeatures | Community Centre |
| EquipmentType | Water Heater, Water Heater - Electric |
| Features | Sump Pump |
| ParkingSpaceTotal | 2 |
| RentalEquipmentType | Water Heater, Water Heater - Electric |
| ViewType | View |
Building
| BathroomTotal | 2 |
| BedroomsAboveGround | 2 |
| BedroomsTotal | 2 |
| Age | New Building |
| Appliances | Garage Door Opener Remote(s), Water Heater, Garage Door Opener |
| ArchitecturalStyle | Bungalow |
| BasementDevelopment | Unfinished |
| BasementType | Full (unfinished) |
| ConstructionStyleAttachment | Attached |
| CoolingType | Central Air Conditioning, Air Exchanger |
| ExteriorFinish | Brick, Vinyl Siding |
| FoundationType | Concrete |
| HeatingFuel | Natural Gas |
| HeatingType | Forced Air |
| StoriesTotal | 1 |
| SizeInterior | 1100 - 1500 Sqft |
| Type | Row / Townhouse |
| UtilityWater | Municipal Water |
Parking
| Attached Garage | |
| Garage |
Land
| Acreage | No |
| LandAmenities | Place Of Worship, Park, Schools, Golf Nearby |
| LandscapeFeatures | Landscaped |
| Sewer | Sanitary Sewer |
| SizeDepth | 130 Ft |
| SizeFrontage | 24 Ft |
| SizeIrregular | 24 X 130 Ft |
| SizeTotalText | 24 X 130 Ft |
Rooms
| Level | Type | Length | Width | Dimensions |
|---|---|---|---|---|
| Main Level | Kitchen | 3 m | 3.9 m | 3 m x 3.9 m |
| Main Level | Dining Room | 3 m | 3.7 m | 3 m x 3.7 m |
| Main Level | Great Room | 3.6 m | 4.2 m | 3.6 m x 4.2 m |
| Main Level | Bedroom | 3.4 m | 4.2 m | 3.4 m x 4.2 m |
| Main Level | Bedroom 2 | 2.4 m | 3 m | 2.4 m x 3 m |
| Main Level | Bathroom | 1.8 m | 2.4 m | 1.8 m x 2.4 m |
| Main Level | Bathroom | 1.8 m | 3 m | 1.8 m x 3 m |
| Main Level | Laundry Room | 2 m | 2.7 m | 2 m x 2.7 m |
| Main Level | Foyer | 1.3 m | 3 m | 1.3 m x 3 m |
Utilities
| Cable | Installed |
| Electricity | Installed |
| Sewer | Installed |
Dwight Benson
Salesperson
Royal LePage Rcr Realty
165 Main St S
Mount Forest, Ontario N0G 2L0
165 Main St S
Mount Forest, Ontario N0G 2L0




