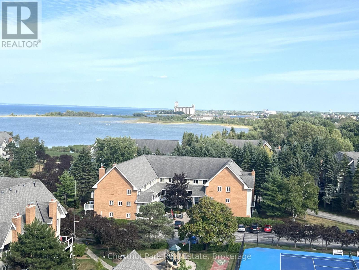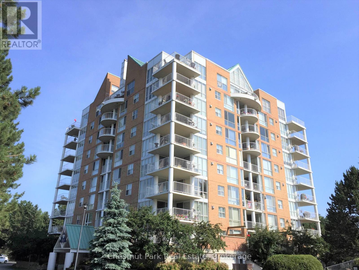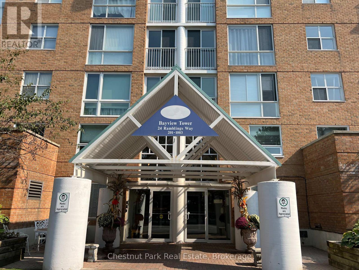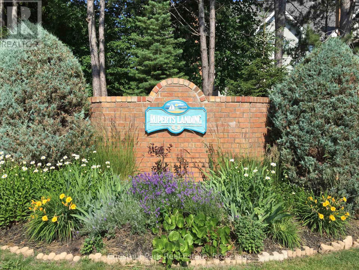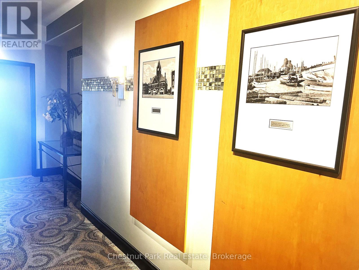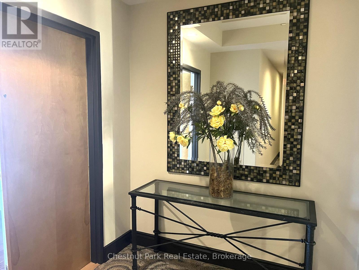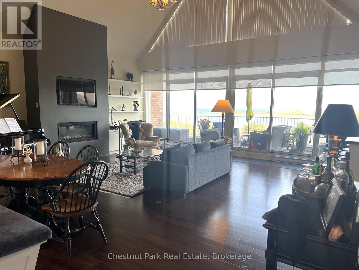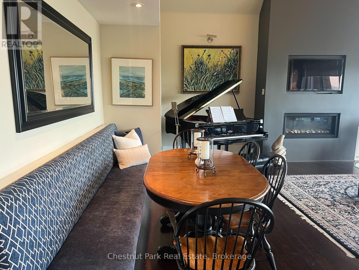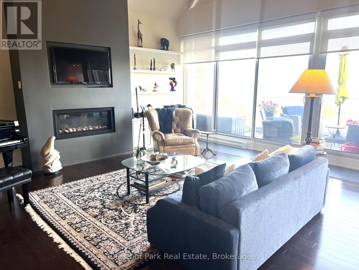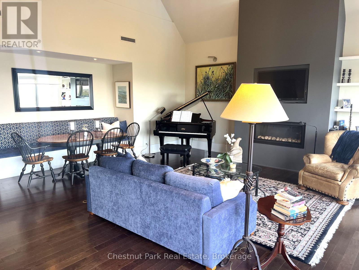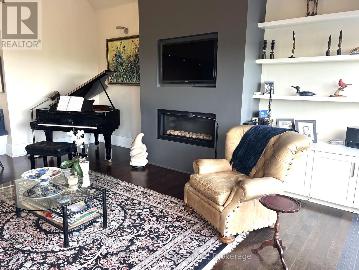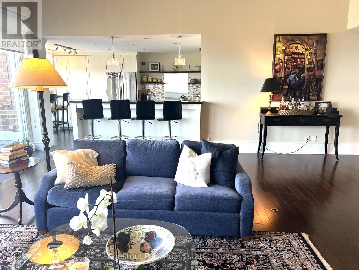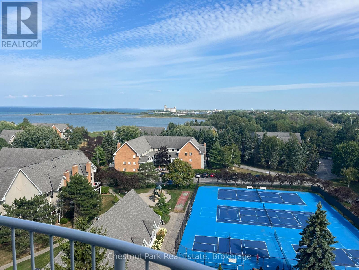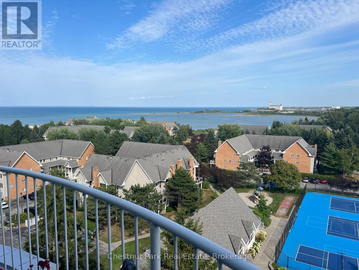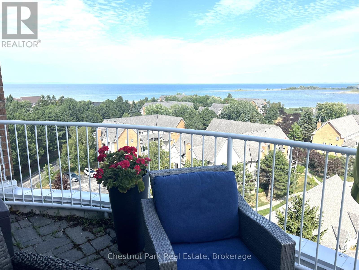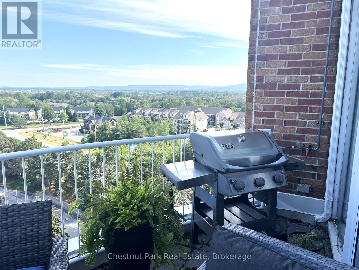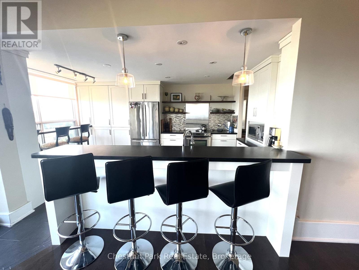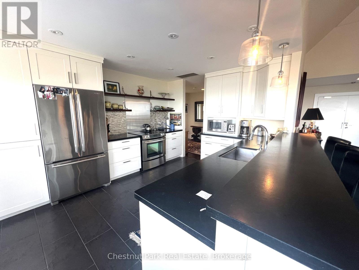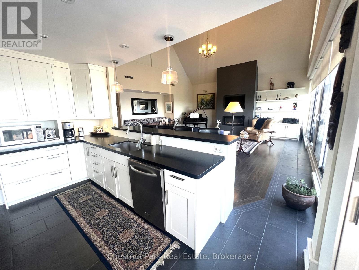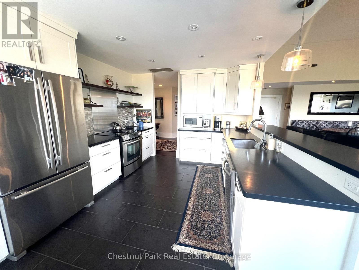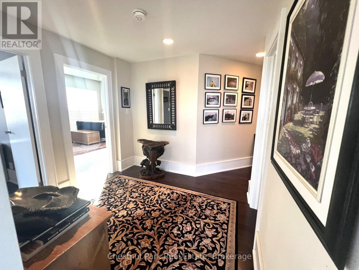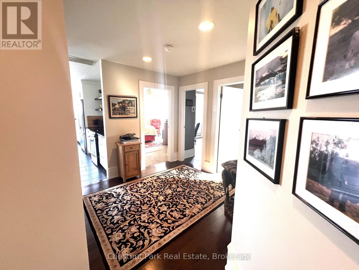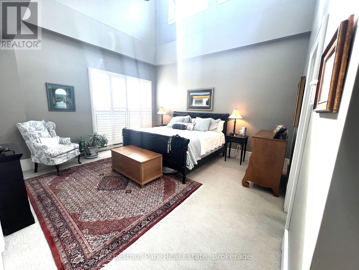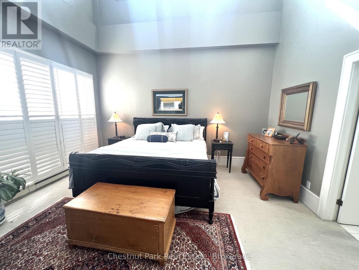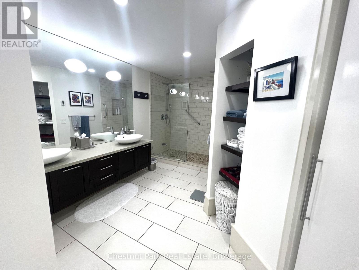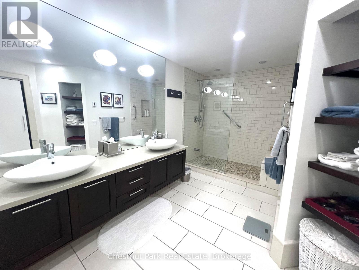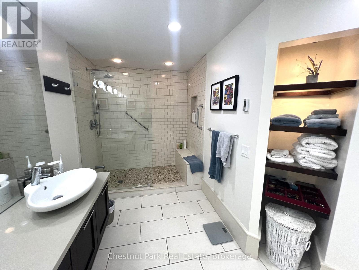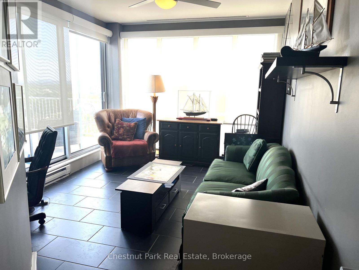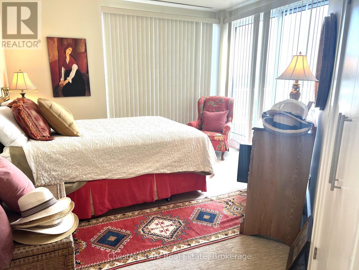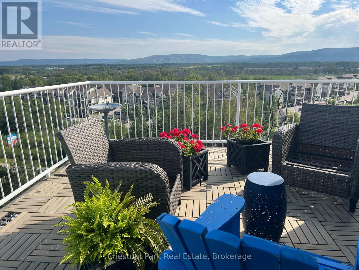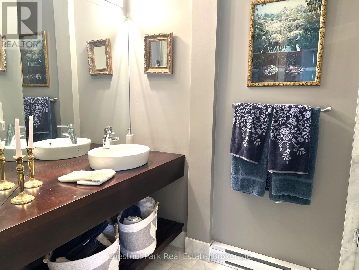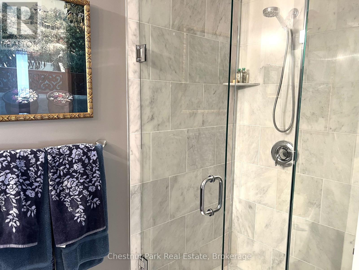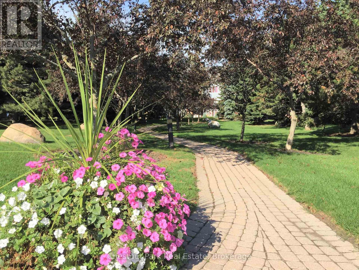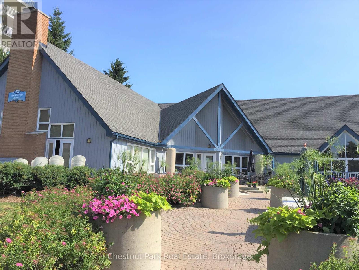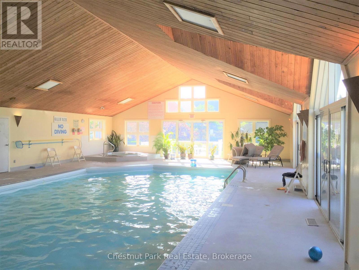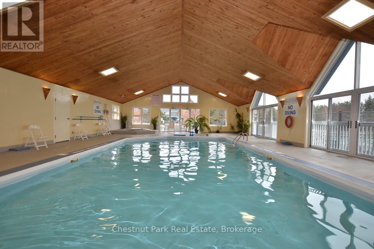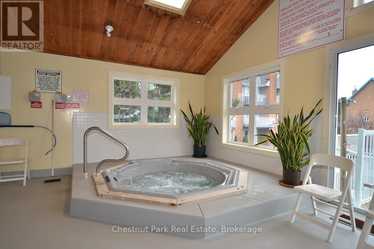Ph 1003 - 24 Ramblings Way Collingwood, Ontario L9Y 5C6
$17,000 Unknown
Arguably THE best view in Collingwood with stunning views toward Collingwood Terminals and beyond as well as toward Blue Mountain and the ski slopes. This upscale 2 bed 2 bath penthouse condo in Bayview Tower will appeal to the discerning tenant. Open concept Living/Dining/Kitchen provides the perfect space to enjoy evenings with Family and Friends after a day on the slopes. Vaulted ceilings with an abundance of windows allow natural light to flood in. The Living Room has a gas fireplace and the Kitchen comes fully equipped with stainless appliances and 2 breakfast bars. Primary bedroom has a King bed with spacious en-suite and the 2nd bedroom has a Queen with its own balcony. Gas hook-up BBQ on the balcony. Ruperts Landing is a gated community with indoor pool, hot-tub, squash court, games room and sauna. Only minutes to the downtown core of Collingwood and a short few minutes drive to Blue Mountain. 4 Seasons activities abound with direct access to the trail network close-by. Pet will be considered. Utility/damage deposit of $3,000. (id:63008)
Property Details
| MLS® Number | S12313683 |
| Property Type | Single Family |
| Community Name | Collingwood |
| AmenitiesNearBy | Hospital, Marina, Ski Area |
| CommunityFeatures | Pet Restrictions, Community Centre |
| Features | Flat Site, Elevator, Lighting, Balcony, Dry, Level, In Suite Laundry |
| ParkingSpaceTotal | 1 |
| PoolType | Indoor Pool |
| Structure | Deck |
| ViewType | Lake View, Mountain View, View Of Water |
| WaterFrontType | Waterfront |
Building
| BathroomTotal | 1 |
| BedroomsAboveGround | 2 |
| BedroomsTotal | 2 |
| Age | 31 To 50 Years |
| Amenities | Exercise Centre, Recreation Centre, Visitor Parking, Fireplace(s), Storage - Locker |
| Appliances | Oven - Built-in, Water Heater |
| CoolingType | Central Air Conditioning |
| ExteriorFinish | Brick |
| FireProtection | Controlled Entry, Smoke Detectors |
| FireplacePresent | Yes |
| FoundationType | Concrete |
| HeatingFuel | Natural Gas |
| HeatingType | Forced Air |
| SizeInterior | 2000 - 2249 Sqft |
| Type | Apartment |
Parking
| Underground | |
| Garage |
Land
| Acreage | No |
| LandAmenities | Hospital, Marina, Ski Area |
| LandscapeFeatures | Landscaped |
Rooms
| Level | Type | Length | Width | Dimensions |
|---|---|---|---|---|
| Main Level | Great Room | 6.71 m | 7.32 m | 6.71 m x 7.32 m |
| Main Level | Kitchen | 3.35 m | 4.8 m | 3.35 m x 4.8 m |
| Main Level | Primary Bedroom | 4.72 m | 5.18 m | 4.72 m x 5.18 m |
| Main Level | Bedroom 2 | 3.76 m | 4.57 m | 3.76 m x 4.57 m |
| Main Level | Den | 3.2 m | 4.57 m | 3.2 m x 4.57 m |
https://www.realtor.ca/real-estate/28666806/ph-1003-24-ramblings-way-collingwood-collingwood
Vanessa Burgess - Mason
Salesperson
393 First Street, Suite 100
Collingwood, Ontario L9Y 1B3

