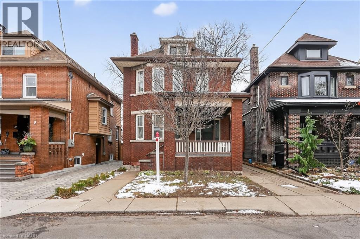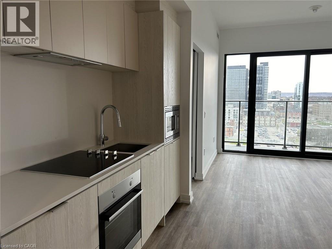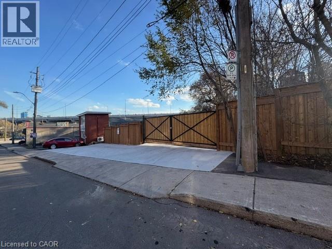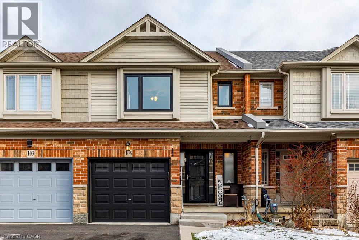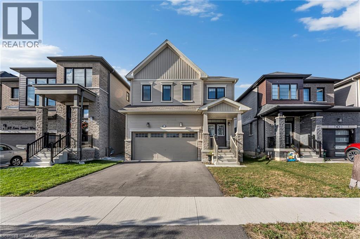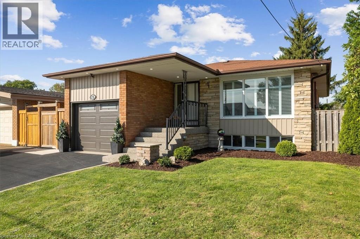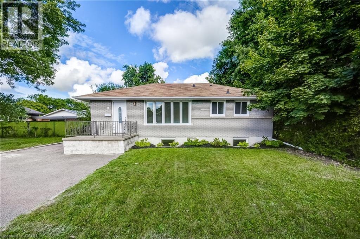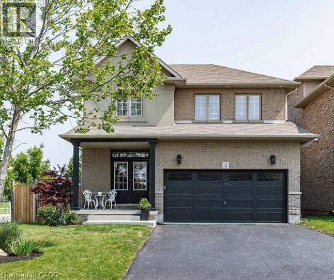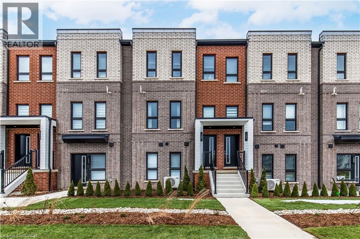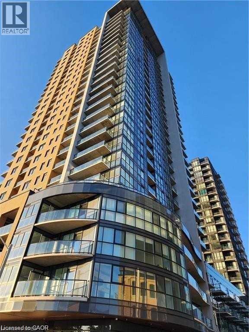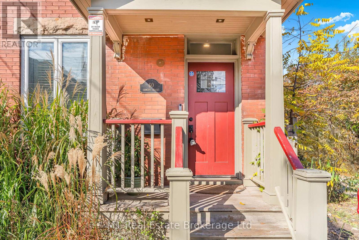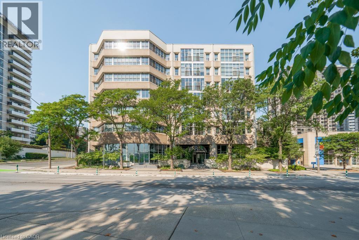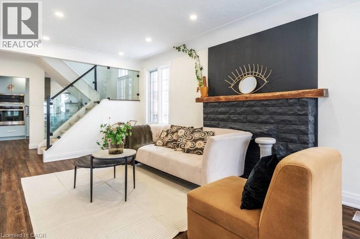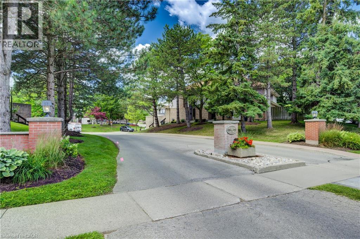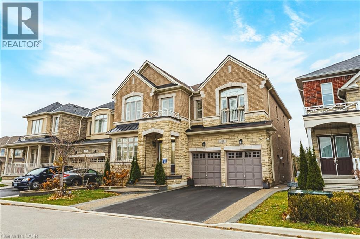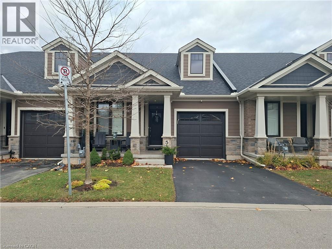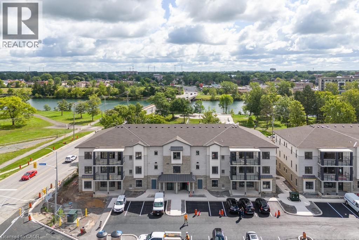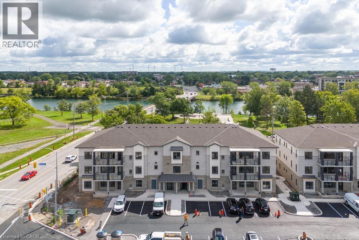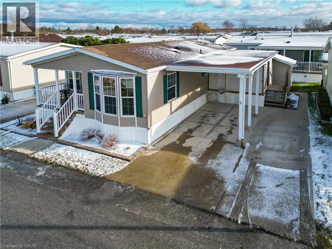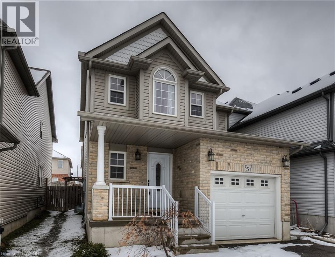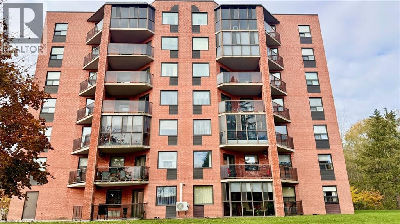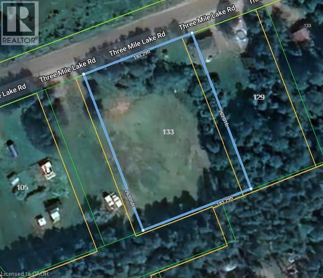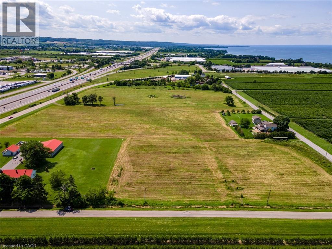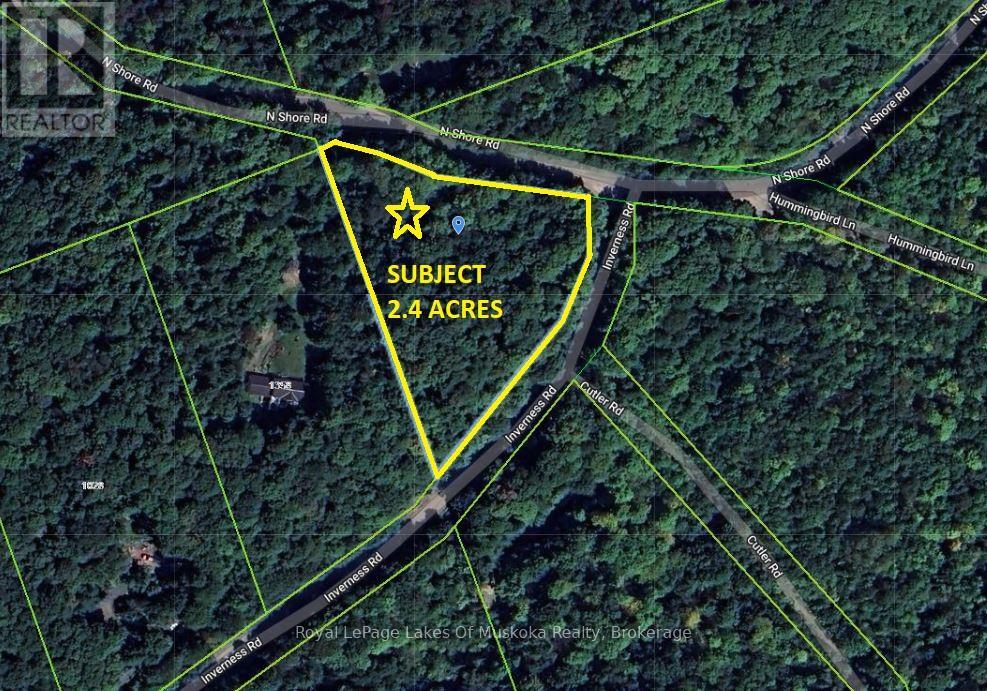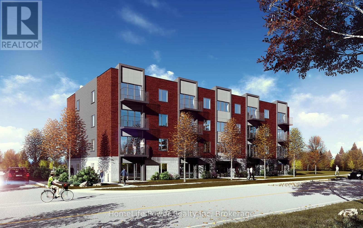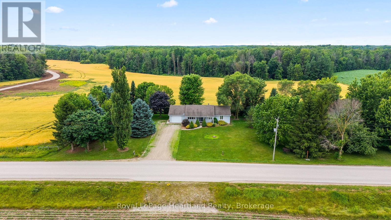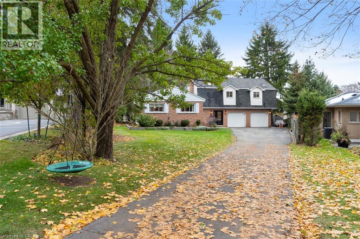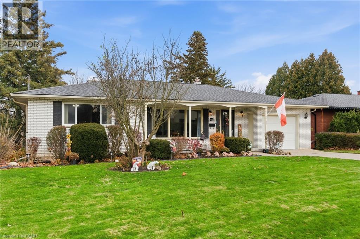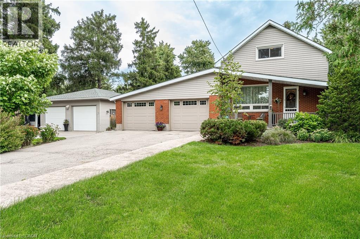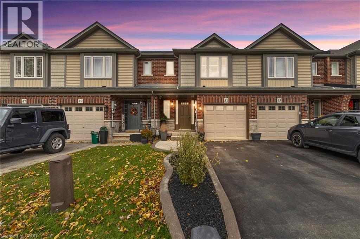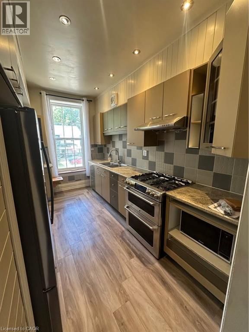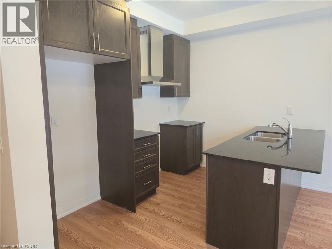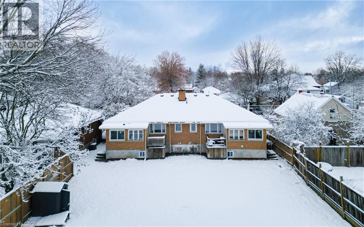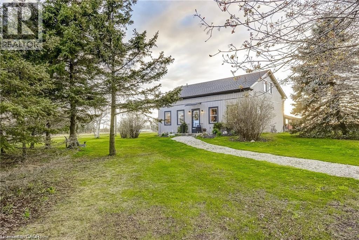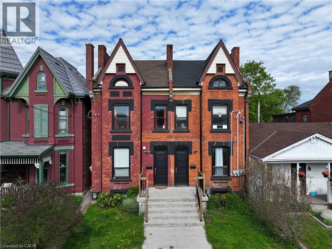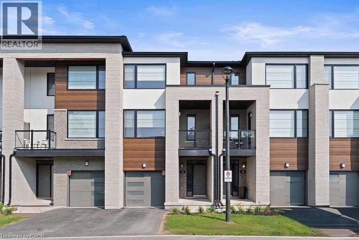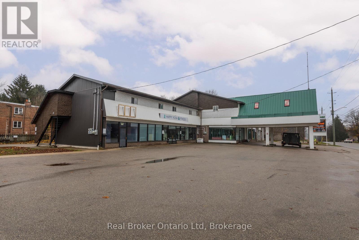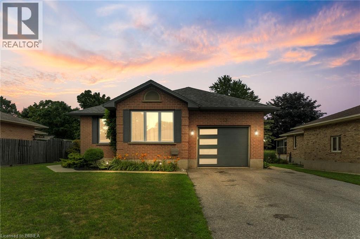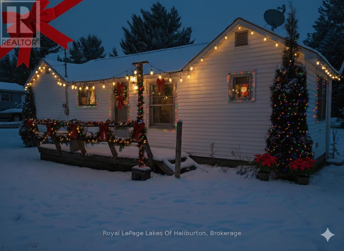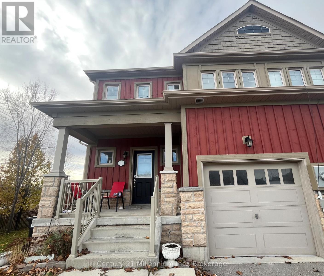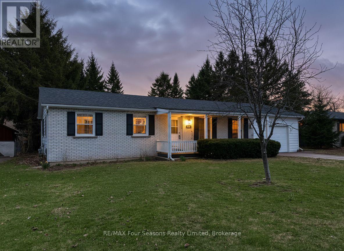89 Fairholt Road S
Hamilton, Ontario
Welcome to 89 Fairholt Road South — a rare opportunity packed with potential! Calling all renovators, investors, and visionaries! This circa-1923 character home sits in a popular south-central neighbourhood and offers an incredible chance to restore, reimagine, and add tremendous value. Step inside and discover the charm of a bygone era—beamed ceilings, decorative fireplaces, leaded glass, stained-glass accents, original trim, and a spacious covered front porch that sets the tone for this classic beauty. With 5+1 bedrooms, multiple living spaces including a formal living room, dining room, and family room, a kitchenette, full basement, private side drive, and detached garage, this home delivers the square footage and layout that renovators dream of. The location is unbeatable—walk to Gage Park, Bernie Morelli Rec Centre, and Tim Hortons Field, and enjoy being just minutes from Ottawa Street’s trendy shops and restaurants, highway access, and the Mountain. Whether you’re planning a full transformation, multi-generational layout, or a stylish modern revival, the possibilities are endless. Opportunities like this don’t come often. Bring your plans, your passion, and your imagination—this is your chance to create a showstopping home in a prime Hamilton location. (id:63008)
1 Jarvis Street Unit# 1509
Hamilton, Ontario
Experience penthouse living in this almost-new luxury apartment! Featuring 2 spacious bedrooms, a versatile den, and 2 modern bathrooms, this suite offers an exceptional layout with breathtaking panoramic views of West Hamilton. Soaring 9 ft ceilings and floor-to-ceiling windows fill the space with incredible natural light. Located in the heart of downtown Hamilton -- steps to shopping, trendy restaurants, the lake, the hospital, public transit, McMaster University, and quick highway access. This is urban living at its finest! (id:63008)
43 Glen Road
Hamilton, Ontario
This 0.25-acre parcel at 43 Glen Road comes completely fenced and gated. The site has been professionally graded and graveled throughout, providing a stable, all-weather surface that won't turn into a mud pit every spring. A concrete driveway handles daily traffic, and the entire perimeter is secured with commercial-grade fencing. The property includes a locked storage container for covered equipment and materials storage, plus solar-powered battery for power needs. (id:63008)
292 Freure Drive
Cambridge, Ontario
Welcome to 292 Freure Drive in desirable West Galt. This well-kept 2 bedroom, 1.5 bathroom lower-level unit offers a bright layout, private entrance, in-suite laundry, and one parking space. Featuring a spacious living area, modern kitchen, and two comfortable bedrooms, this unit provides great function and privacy. Located in a quiet, family-friendly neighbourhood close to parks, trails, schools, and public transit. Minutes to downtown Galt, shopping, restaurants, and quick access to Highway 8 and the 401 for commuters. A clean and convenient place to call home in a great area (id:63008)
105 Donald Bell Drive
Hamilton, Ontario
Welcome to 105 Donald Bell Drive, a stunning freehold townhome located in one of Hamilton’s fastest-growing and most desirable communities—Binbrook. This beautifully maintained home offers the perfect blend of modern design, comfort, and small-town charm, all with no condo fees. Step inside to discover a bright open-concept main floor featuring a stylish kitchen with new quartz countertops, centre island with breakfast bar, and an inviting dining area that flows seamlessly into the spacious family room—ideal for both everyday living and entertaining. Upstairs, you’ll find three generous bedrooms, including a beautiful 4-piece bathroom with soaker tub and shower. The primary suite features a walk-in closet and ensuite privilege, while laundry on the bedroom level adds everyday functionality. Outside, enjoy a private backyard in a quiet, family-friendly neighbourhood surrounded by newer homes and nature. Binbrook is known for its vibrant small-town feel, safe streets, and access to excellent schools, including Bellmoore Elementary, St. Matthew Catholic, and École Élémentaire Michaëlle Jean. You’ll love being minutes from the Binbrook Conservation Area, Fairgrounds Community Park, Southbrook Park, charming local shops and cafés, and having easy access to Highway 56. 105 Donald Bell Drive offers the ideal combination of modern living, convenience, and a welcoming community. A perfect place to call home. (id:63008)
30 Gibson Drive
Simcoe, Ontario
Charming bungalow in one of Simcoe's mature sought after neighbourhoods situated in Norfolk County’s largest town and a hub for everyday conveniences. This property offers the perfect balance of small-town living with easy access to nearby communities like Port Dover, Delhi, and Brantford, plus a short drive to larger city amenities in Hamilton and London. The home itself is thoughtfully designed with a total of 1605 sq. ft. of finished living space across the main and lower levels. The front entry opens into a bright living room featuring wood floors, a cozy gas fireplace (2022) and large windows that fill the space with natural light. The dining area flows seamlessly into the kitchen with granite counters, creating a warm and inviting atmosphere. The main floor includes 2 bedrooms and a 4-piece bath, while the finished basement offers versatility with 2 additional bedrooms, a 3-piece bath, laundry, a comfortable sitting area, and a small kitchenette. Furnace and A/C replaced in 2022. Step outside to enjoy beautifully landscaped front and back yards. The fully fenced backyard features stamped concrete walkways and a spacious patio, creating a private retreat for entertaining or simply relaxing at the end of the day. Whether you’re a first-time buyer, downsizing, or raising a young family, this home offers comfort, convenience, and a location that makes daily living easy. From local shops, schools, and restaurants in Simcoe to the natural beauty of Norfolk County’s trails, parks, and beaches, everything you need is close by. 30 Gibson Drive is ready to welcome you home. Call today to book your showing. (id:63008)
65 Ever Sweet Way
Thorold, Ontario
Discover this beautifully designed 4-bedroom, 3-bath detached home in the sought-after Empire Calderwood master-planned community, offering modern family living with exceptional income potential. The property is currently operating as a successful Airbnb with strong occupancy and positive cash flow, making it an excellent opportunity for both investors and end-users. Step into a bright open-concept main floor with 9 ft ceilings, featuring a stylish kitchen with stainless steel appliances, island seating, a welcoming dining area, and a spacious family room with engineered hardwood flooring—perfect for everyday living or hosting guests. Upgrades include a 200 amp electrical service panel, EV outlet rough-in, zebra blinds throughout, oak staircase with wooden spindles, and a garage door opener with remote and Wi-Fi compatibility. Convenient inside entry from the garage adds to the functionality of the home. Patio doors open to a private backyard with a patio area ideal for outdoor enjoyment. The second level features four generous bedrooms, including a large primary suite with a walk-in closet and ensuite, along with the convenience of a second-floor laundry room. Additional bedrooms comfortably accommodate families, guests, or short-term rental groups. The lower level offers a wide open layout with large windows, a 3-pc rough-in, and a cold room—providing excellent potential for a future recreation area, home gym, or additional living space. Situated just minutes from Niagara Falls, Brock University, Niagara College, Hwy 406/QEW, shopping, dining, parks, and wineries, this home sits at the centre of Niagara’s most desirable amenities and attractions. Whether you're an investor seeking reliable short-term rental income or a family looking for a modern home in a growing community, this property checks every box. (id:63008)
15 Purdy Crescent
Hamilton, Ontario
Well maintained and updated full-brick bungalow in the sought-after Greeningdon neighbourhood on the Hamilton Mountain, just steps to Dave Andreychuk Arena/Rec Centre, parks, schools, Limeridge Mall, public transit, and minutes to the Linc & 403. The bright main floor offers 3 bedrooms, a sun-filled living room, an eat-in kitchen, a 4-piece bath, and a rough-in for laundry. A separate side entrance leads to a fully finished in-law suite featuring 1 bedroom, a den/dinette, a full kitchen, laundry facilities, and a 3-piece bath. Updates include windows (2020), Deck (2019), front aggregate steps & railing (2021), garage door (2019), cement & fence on side of house (2021), California shutters, main level floors & kitchen (2019), 100-amp panel (2019), fridge, stove, washer, dryer (2019), dishwasher (2023), and new hot water tank (2023). Whether you’re looking to generate steady rental income or create the perfect home for your growing family, this property delivers on both! (id:63008)
325 Arthur Street
Wellington North, Ontario
Brand new 2 bed, 1 bath townhouse with attached garage for rent in Mount Forest. This beautifully built home includes 6 brand new appliances, in floor heating, covered deck and a backyard! Walking distance to the hospital, medical center, arena and downtown. (id:63008)
327 Arthur Street
Wellington North, Ontario
Brand new 2 bed, 1 bath townhouse with attached garage for rent in Mount Forest. This beautifully built home includes 6 brand new appliances, in floor heating, covered deck and a backyard! Walking distance to the hospital, medical center, arena and downtown. (id:63008)
329 Arthur Street
Wellington North, Ontario
Brand new 2 bed, 1 bath townhouse with attached garage for rent in Mount Forest. This beautifully built home includes 6 brand new appliances, in floor heating, covered deck and a backyard! Walking distance to the hospital, medical center, arena and downtown. (id:63008)
8 Glengarry Road
St. Catharines, Ontario
5 Bedrooms, 2 Full Baths, Fully Finished Home For Lease in St. Catharines located close to the 406 (Great for Commuters) and Pen Centre. Huge Lot that can accommodate a large or multigenerational family. Walking distance to the Pen Centre, bus stop, shopping and minutes from Brock. Renovated modern kitchen and bathrooms. Enjoy the rear deck and patio to this huge backyard. Tenant pays All Utilities including $43 hot water tank rental through Enercare Tenant Program and Liability Insurance. Short Term Rental Available if you're in a pinch. RSA. (id:63008)
4 Bankfield Crescent Unit# 2
Stoney Creek, Ontario
This bright, newly built 1-bedroom, 1-bathroom unit offers the perfect blend of comfort, privacy, and convenience in a quiet residential neighborhood. Enjoy your own separate entrance and a fully fenced private yard, ideal for a BBQ, patio set, and relaxing outdoor time. Designed for a single professional or couple, this unit features a full kitchen with modern appliances, an open-concept living area, and large windows that fill the space with natural light. In suite laundry for added convivence. (id:63008)
243 Burke Street
Waterdown, Ontario
Brand new stacked townhome by award-winning developer New Horizon Development Group! This 1 bedroom plus den, 1-bath home offers 795 sq ft of modern living, with over $25,000 in upgrades, and is one of the few units of this kind built in the entire development. Features include quartz countertops throughout, pot lights, sleek vinyl plank flooring, stainless steel appliances, and modern high-end plumbing fixtures and hardware. Includes a private 1-car garage. Just minutes from vibrant downtown Waterdown, you’ll have boutique shopping, diverse dining, and scenic hiking trails at your doorstep. With easy access to major highways and transit, including Aldershot GO Station, you’re never far from Burlington, Hamilton, or Toronto. (id:63008)
108 Garment Street Unit# 708
Kitchener, Ontario
Welcome to this bright and modern 2-bedroom, 2-bathroom open-concept unit located in a state-of-the-art building in a prime downtown location. This well-designed suite features oversized windows in the living area and one of the bedrooms, allowing for an abundance of natural light throughout. The spacious layout offers generous-sized bedrooms and a comfortable living space, perfect for both relaxing and entertaining. This unit includes one parking spot and access to a full range of premium building amenities, including a rooftop pool, rooftop urban park with BBQs, sports court, yoga studio, fitness centre, pet run, and concierge service. Ideally situated just a short walk to the LRT, Victoria Park, and major office buildings including top audit firms, this location offers unmatched convenience for both professionals and urban lifestyle seekers. Don't miss the opportunity. (id:63008)
60 Howitt Street
Guelph, Ontario
Picture this: You're just steps from the buzz of downtown Guelph, sipping coffee at a corner spot or wandering through St. Patrick's Ward's coolest streets, 60 Howitt Street puts it all right at your doorstep. Restaurants that hit the spot, parks for lazy afternoons, schools down the block, and endless little surprises around every turn. But wait till you step inside. This four-bedroom gem? It's like a warm hug from the past, mixed with today's easy vibe. Century-old charm whispers through the walls. Think those cozy details that make a house feel alive, while fresh updates keep everything sleek and simple. And the light? Oh man, it pours in like sunshine on a perfect day, bouncing off huge windows that make every room feel wide open and welcoming. That open layout flows just right, pulling you from kitchen chats to family movie nights without missing a beat. Two bathrooms mean no morning dashes or guest awkwardness, just smooth sailing for you and whoever calls this place home. But here's the real showstopper: Step out back, and bam-your own secret escape. Lush, tucked away, and all yours. Fire pit stories under the stars? Morning yoga with birds chirping? It's that kind of spot where worries melt and weekends stretch forever.Come see it. You won't want to leave. (id:63008)
66 Bay Street S Unit# 502
Hamilton, Ontario
Enjoy condo living in this bright open concept one bedroom one bathroom unit, offering 855 square feet right in the core of the ever changing downtown Hamilton with new development happening all around. The space features polished concrete floors throughout with ten foot ceilings that give the unit an open, airy feel. The kitchen and living area flow together nicely, making it ideal for relaxing or hosting. The bedroom is a great size with a full closet and overhead storage. You also get in-unit laundry, an underground parking space and a storage locker on the same level. The building is well maintained and offers excellent amenities including an exercise room, rooftop terrace and party room. You are steps to the TD Coliseum, shops on Locke Street South, schools and all major amenities. (id:63008)
122 Queensdale Avenue E
Hamilton, Ontario
Welcome to the charming, peaceful yet well-connected treelined neighbourhood of Centremount on the Mountain. As you step inside, you are greeted by the sleek and stylish look of the glass railings flowing seamlessly into the well-appointed living room, perfect for relaxing or entertaining guests. The modern kitchen features custom cabinets fully equipped with gas cooktop, built-in oven, & touchscreen microwave. The farmhouse sink, pot filler, & brass hardware add an opulent feel to the kitchen, creating a luxurious dining experience. The main floor also features a primary bedroom with walk-in closet & ensuite, providing a private retreat. Upstairs, you will find large rooms, offering ample space, comfort, & flexibility to meet your needs. The 5 piece bathroom features a floating double vanity, adding a touch of convenience to a growing family. The basement has been thoughtfully designed with a secondary modern eat-in kitchen, providing a cozy space for gatherings and relaxation. Additionally, you will find a bedroom and a third full bathroom, perfect for hosting guests or extended family stays & rental potential for additional income. One of the standout features of this property is the backyard oasis, which includes a heated saltwater pool. The large wrap-around deck provides plenty of space for lounging and sunbathing, while the California-style awning offers shade and comfort even on rainy days. Your new home with a balance of luxury, tranquility & convenience awaits! (id:63008)
493 Beechwood Drive Unit# 4
Waterloo, Ontario
BY APPOINTMENT ONLY. Welcome to this well-maintained 2-bedroom, 2-bathroom townhome in the highly desirable Beechwood Villas community. Offering 1,283 sq. ft. of comfortable living space, this property features a bright main floor with a cozy wood-burning fireplace, spacious living and dining areas, and sliding doors leading to a large balcony overlooking the private courtyard, outdoor pool, and tennis courts. The sunny eat-in kitchen provides ample space for daily meals and hosting. The upper level includes two generous bedrooms, including a primary suite with a walk-in closet and cheater ensuite with a full 4-piece bathroom. The finished lower level features a versatile rec room, laundry area, direct access from the single-car garage, and excellent storage options. Located in a quiet, well-managed complex, residents enjoy exclusive access to private tennis courts and an outdoor pool, along with nearby walking trails, parks, and sought-after schools. This pet-friendly, BBQ-friendly community also offers ample visitor parking. Conveniently situated minutes from The Boardwalk, Costco, Sobeys, Uptown Waterloo, both universities, and major highways. Original owner – first time on the market. A wonderful opportunity in a premium location. Book your showing today. (id:63008)
60 Golden Hawk Drive
Waterdown, Ontario
Welcome to this stunning custom-built luxury home, offering over 5,000 sq. ft. of finished living space and backing onto serene greenspace. Designed with exceptional craftsmanship, this residence features a full in-law suite in the basement complete with an oversized island, spice kitchen, and wet bar—perfect for extended family living or entertaining. The main level boasts 10 ft ceilings, a built-in sound system, Sub-Zero refrigeration, a walk-in pantry, and a beautifully appointed butler’s pantry. The upper level continues the elegance with 4 oversized bedrooms, each offering walk-in closets and ensuite privileges. With more than $250,000 in premium upgrades, 9 ft ceilings in the basement, and hardwired sound throughout, this home delivers luxury at every turn. Situated in one of Waterdown’s most prestigious new communities, this property is the ideal blend of sophistication, comfort, and modern convenience. (id:63008)
5 Mcclay Avenue
Grimsby, Ontario
This stylish and spacious Grimsby bungalow sits in an impeccably maintained enclave of freehold townhomes, offering grass and snow maintenance, an irrigation system, and ample visitor parking. Inside, hardwood floors, California shutters, and two main-floor bedrooms complement the upgraded open-concept kitchen with granite counters, breakfast bar, extended cabinets, and stainless steel appliances. The main floor also features an elegant ensuite with glass shower, quartz counters and double sinks, plus convenient laundry and pot lights throughout. A fully finished lower level adds a generous family room, third bedroom, and a four-piece bath. A welcoming front porch, backyard deck, attached garage, and abundant storage add to the appeal. Ideally located near lakefront parks, highway access, top wineries, and the charming towns of the Niagara Escarpment, this move-in-ready home truly stands out. (id:63008)
119 Lincoln Street Unit# 303
Welland, Ontario
A 1-year-new condo with stunning views of the Welland Canal! This Boutique building featuring a total of only 15 units! This building has been thoughtfully designed. Fantastic, open concept floorplan with 9-foot ceilings and quality finishes throughout. This unit boasts 2 bedrooms, 2 full bathrooms and is approximately 1200 square feet plus a spacious balcony with views of the canal! Includes 2 parking spots. Stainless steel appliance, quartz counter tops and premium build quality. Conveniently close to all amenities. (id:63008)
119 Lincoln Street Unit# 303
Welland, Ontario
A one-year-old condo offering stunning views of the Welland Canal! A Boutique building featuring a total of only 15 units! This building has been thoughtfully designed and will be built by Rankin Construction. Interior design and finishings by R McAvoy Custom Design. Fantastic, open concept floorplan with 9-foot ceilings and quality finishes throughout. This unit boasts 2 bedrooms, 2 full bathrooms and is approximately 1200 square feet plus a spacious balcony! Perfect for retirees / empty nesters. Includes 2 parking spots and 1 storage locker. Stainless steel appliance, quartz counter tops and premium build quality. Conveniently close to all amenities. (id:63008)
3033 Townline Road Unit# 273
Stevensville, Ontario
MODERN COMFORT, COMMUNITY LIVING … OPEN CONCEPT living shines throughout this bright and welcoming home at 273-3033 Townline Road (273 Starling Gate) in Stevensville’s sought-after Black Creek Adult Lifestyle Community. Natural light, updated flooring, and refreshed fixtures set a warm tone the moment you step inside. The spacious living room flows effortlessly into the eat-in kitchen, complete with a newer fridge and sink, gas stove, under-cabinet lighting, pantry, ample cabinetry, and convenient access to the laundry area featuring a newer washer and dryer. From here, walk out to the impressive 15.10’ x 11.7’ side deck - an XL outdoor extension perfect for entertaining, complete with patio lighting and permanent exterior GOVEE smart lights that offer an innovative and customizable ambiance at the touch of an app. The primary bedroom provides a peaceful retreat with a walk-in closet and its own 3-pc ensuite that includes a walk-in shower with a seat. A second bedroom offers flexibility for guests, a home office, or a cozy family room. The additional 4-pc bath, and both bathrooms feature raised toilets for added comfort and accessibility. Outside, an extended double concrete drive with carport allows parking for up to four vehicles, while the hydro-equipped garden shed adds valuable storage. BONUS ~ Generac Generator means peace of mind! Living here means more than just enjoying a beautiful, low-maintenance home - it means embracing a vibrant, gated community-focused lifestyle. Residents have full access to top-tier amenities: indoor and outdoor pools, sauna, clubhouse, shuffleboard, tennis/pickleball courts, fitness classes, and an active social calendar that keeps neighbours connected and engaged. If you’re seeking comfort, convenience, and community all in one, this Stevensville opportunity delivers. Monthly fees: $1102.12 ($850 land lease + $252.12 estimated taxes). CLICK ON MULTIMEDIA for virtual tour, drone photos, floor plans & more. (id:63008)
51 Sophia Crescent
Kitchener, Ontario
Welcome to 51 Sophia Crescent, located in the highly sought-after Huron Village community. Ideally situated just steps from schools, parks, and walking trails, this beautifully maintained three-bedroom home is perfect for growing families. The carpet-free house features an open-concept layout with upgraded hardwood stairs, offering a clean and modern aesthetic throughout. The bright and functional kitchen overlooks the living and dining areas and provides direct access to a spacious deck-ideal for outdoor entertaining-along with a fully fenced backyard. The upper level includes three generously sized bedrooms, each offering excellent natural light and ample closet space. The bathrooms have been thoughtfully upgraded, adding a touch of style and convenience. The professionally finished basement offers a large recreation room, perfect for additional living space, a home office, or a play area. Located close to the Grand River, scenic trails, top-rated schools, and a wide range of amenities, this home also offers quick and convenient access to Highway 401, making it an excellent choice for commuters. (id:63008)
5 Mill Pond Court Unit# 604
Simcoe, Ontario
Have you been waiting for the right opportunity to buy a Mill Pond Condo in Simcoe? Opportunity awaits you today! Even better, it's affordably priced at $348,555. NEW UPDATES INCLUDE: New kitchen countertops, new stove, new carpet in the 2nd bedroom, repainted primary bedroom & primary bathroom. All you have to do is move right in. The unit features a large living room measuring approx. 12.7' x 26.0' with a walkout balcony with east views of Simcoe. The kitchen has plenty of cabinetry and space for a small dining table. The primary bedroom measures approx. 13.6' x 11.2' and flooring has been updated to vinyl. There is also a primary 3-piece bathroom with a walk-in shower. Down the hallway there's another 3-piece bathroom & a second bedroom. You have private laundry facilities and a new hot water heater. All appliances are included with this unit! Take a walk around the building and view the beautiful green spaces, trees and gardens. Centrally located in Simcoe with minimal maintenance required. Don't delay, make your offer today. Immediate possession available. (id:63008)
109 Three Mile Lake Road
Parry Sound, Ontario
A great location for your new home or cottage! Easy access on and off Hwy 11. Four season access off of a Municipally maintained road. Close to Doe Lake and Three Mile Lake. (id:63008)
4766 Bartlett Road N
Beamsville, Ontario
Discover an extraordinary opportunity at 4766 Bartlett Road North in Lincoln, Ontario — a 16+ acre parcel perfectly poised for both residential living and dynamic business ventures. Zoned A-73, this versatile property not only permits a residential dwelling but is ideally suited for an agricultural enterprise – most advantageously as a Garden Center. Imagine establishing a thriving business right at the Ontario Street exit on the QEW, where high traffic ensures maximum exposure. The potential doesn’t stop there. This location offers exciting possibilities for other ventures such as a farmers market, brewery, winery, greenhouse operation, landscape supplier, or even an agricultural equipment dealership. Adding to the allure, a $400 million development project – featuring a hotel, event centre, and mixed commercial and residential spaces – is proposed on a neighboring vacant parcel, less than 300 feet away. Whether you’re an investor, developer, or a family looking to launch a business, this expansive property in Beamsville is your blank canvas to create lasting success. (id:63008)
4 Northshore Road
Muskoka Lakes, Ontario
2.41 acre vacant lot conveniently located close to Three Mile Lake, Lake Rosseau & Windermere. Offering year round road frontage on Northshore Rd and Inverness Rd. Mixed Forest with mixed terrain & natural granite outcroppings. Zoning is RU1 which does permit a dwelling . Hydro service is at the road. Buyer is encouraged to contact Muskoka Lakes Twp to confirm building permit availability. (id:63008)
402 - 170 Northumberland Road W
North Dumfries, Ontario
***ONE MONTH FREE RENT ON NEW LEASES SIGNED BY DEC 31***Modern Living in the Heart of Ayr Welcome to Ayr Meadows - where small-town charm meets modern comfort. Located at 170 & 180 Northumberland Street, these recently built, pet friendly, boutique residences offer thoughtfully designed 2-bedroom and 1-bedroom suites featuring a custom kitchen with stainless steel appliances and quartz countertops, vinyl flooring, in-suite laundry, high ceilings, and over-sized windows that create a bright, spacious feel. Enjoy cleaner, fresher indoor air year-round with each unit's VanEE ventilation system, plus secure keyless entry, an elevator, and beautifully landscaped grounds with private garden terraces. Nestled in the heart of Ayr, Ontario, and only 30 minutes from Kitchener-Waterloo, Cambridge, and Brantford, this peaceful community offers the best of both worlds: tranquil living with convenient city access. enjoy an intimate, close-knit atmosphere. One outdoor parking space is included at no additional cost. Sign a new lease by December 31 and receive one-month free rent (discounted between months two to nine). (id:63008)
9462 Ayton Road
Minto, Ontario
Welcome home! This well-maintained 3-bedroom, 2-bath bungalow situated on a spacious 0.67 acre lot just 4 minutes from Harriston was custom built in 1994 and offers comfortable country living with the convenience of a paved road and easy access to town amenities. The main floor features a bright and functional layout featuring 3 well sized bedrooms, main floor laundry, two full bathrooms, a spacious living room, functional kitchen and dining room all flooded with natural light and with ease of access to large glass sliders to your private back deck. Allow the unfinished basement to be your blank canvas to add an additional bedroom, rec room, living space for a home office or guest accommodations, or an unfinished space for storage, floor hockey and crafts. The attached single car garage and detached workshop allow for additional space for parking, projects, storage or storing the old car. Surrounded by farmer's fields and panoramic views, here is your opportunity to enjoy the peace and privacy of rural living with plenty of room to garden, play, or entertain outdoors. A fantastic opportunity to own a solid home in a desirable location. Conveniently located a 2 minute drive to the gas station, a 4 minute drive to shopping, dining, sports, healthcare and schooling in Harriston, 13 minutes to the Palmerston Hospital, 22 minutes to big box store shopping in Hanover & Listowel, and 50 minutes to Guelph & Waterloo. Call Your REALTOR To View What Could Be Your Final Stepping Stone to Retire From The Farm Or Escape The Hustle & Bustle of Town & City Limits at 9462 Ayton Road. (id:63008)
191 Terrence Park Drive
Ancaster, Ontario
Prestigious OakHill Location! Don't miss this rare opportunity on the end of a pictursque cul-de-sac in Ancaster. Nestled in along the edge of the Dundas Valley, the OakHill/Clearview neighbourhood has experienced extensive transformation and investment into custom built homes and renovations. With an expansive 215 FT. lot (irregular), #191 Terrence Park Drive is move-in ready exhibiting 4+1 Beds, 3.5 baths with a modern, remodelled basement (2024). The extra deep, double garage for the avid hobbyist allows for workshop space, while the backyard welcomes visitors amongst mature trees, on-ground pool, hot tub and deck. With tasteful improvements, this home has been lovingly cared for by the same owner since 1976. Step inside to the oversized breezeway with storage space, purposeful for a versatile mudroom and easily-converted to an office space looking over the backyard. The white eat-in kitchen with granite counters opens directly to the spacious yet cozy family room with built-in cabinetry, wood-burning fireplace, hardwood flooring and views of the rear property. The formal dining room is perfect for hosting larger groups, while main-level laundry is a convenient added bonus. Upstairs, this unique layout is carpet-free and allows three bedrooms to view the backyard! The generous primary boasts dual closets and a 4 piece ensuite bath with soaker tub. Two additional bedrooms have updated laminate flooring and a shared 4 pce. bathroom with bath tub. The fully-finished basement completed in 2024 provides large rec. space, nook for a future kitchen, bedroom with egress window, contemporary 3 piece bathroom and ample storage room. The basement is the perfect place to spread out for home office, exercise gym, kids play area, music room and more! Better yet? Hiking trails, groceries, shops, schools, library, splash pad, arts and recreation centres are in walking distance. This idyllic locale at the end of the cul-de-sac is a rare find to create your next forever home! RSA. (id:63008)
42 Henrietta Street
St. Catharines, Ontario
First time ever on the market! This solid brick bungalow sits on a stunning quarter-acre ravine lot backing onto Twelve Mile Creek, in the highly sought-after Ridley neighbourhood. Renovate, build, or simply move in, this charming home offers endless possibilities for any buyer. The main level features two generous bedrooms, a recently renovated 4-piece bathroom, and convenient main-floor laundry. The bright living/dining room walks out to a balcony overlooking the beautiful ravine and flows into a spacious, light-filled kitchen. The finished basement provides a walk-out to the incredible backyard and includes a massive rec room, a recently updated 2-piece bathroom, and a versatile bonus area. Additional highlights include abundant storage and a large workshop with direct backyard access. Outside, the landscaped yard offers exceptional privacy with a covered gazebo, multiple patio areas, and plenty of green space, perfect for entertaining or relaxing by the ravine. This unbeatable location is just steps from prestigious Ridley College, and a short walk to parks, public transit, and additional schools. Less than a kilometre from GO Transit, minutes to Downtown St. Catharines and major highways, and close to countless amenities, this property truly has it all. Don’t miss your chance to own this rare gem! (id:63008)
16 Centre Street
Elmira, Ontario
The opportunities are endless with this rarely offered Century Home that has belonged to it's current owner and has been lovingly cared for since 1973! The time has come to offer this wonderful property to somebody else to call home. With it's large footprint of 1,921 square feet of finished living space this home is ready for a growing family to bring their vision to life and truly impress all of their friends and loved ones. From the moment you step in the front door you notice the soaring ceilings and the feeling that this home is just built well, making it the perfect canvas to make all of your dreams come true. With 3 generous sized bedrooms upstairs everyone will be happy! There's also opportunity to add a 4th bedroom on the main floor if you need the extra space. The unfinished basement is large and consists of multiple areas, where you could make the perfect games or entertainment room. For the hobbyist, there's lots of room in the double attached garage where you can store your toys and still have room to work on others or to park. The massive lot perhaps is one of the best features of this home, measuring 57' x 214' providing you with just under half an acre close to town. Plenty of potential for the savvy investor here as well to turn this Residential/Commercial zoned property into a money making machine! Book your showing today, this one won't last long!! (id:63008)
3769 Road 112 Street
Stratford, Ontario
House with 35' x 35' Shop. Discover the peaceful blend of country living and modern updates in this charming property located on the outskirts of Stratford. It features a shared well with a septic system. Sitting on approximately .5 acre lot, this home offers endless possibilities for families, hobbyist, or anyone seeking extra space. The main floor offers a beautifully remodeled kitchen, with a main floor laundry/powder room and a cozy living room, a quaint family room leading to the beautiful large deck overlooking the well manicured private back yard. You'll appreciate the huge mud room behind the attached garage for all your storage needs. Upstairs you will find an updated bathroom with a dormer and two bedrooms. The basement expands your living options with a recreation room or gym, lots of storage and potential for an extra bedroom. The attached double garage now boasts a new roof for added peace of mind. Recent updates include: new furnace, central air, hot water heater and shingles on the house roof (back part of house). Also, there is a back up generator that provides that extra insurance when the lights go out! It will power up the whole home and garages. The 35' x 35' workshop can be used for many purposes, including trades people, has a new roof and a 100 AMP service, is well insulated has heat and even room for a car hoist for the care enthusiast! Make an appointment to book your viewing as opportunities like this are rare! Plenty of parking in the paved semi-circular driveway for your family get togethers! (id:63008)
51 Cedar Street
Grimsby, Ontario
Welcome Home to beautiful 51 Cedar Street! This delightful 3-bedroom, 2 full bath, 1 half bath townhome is nestled in the picturesque town of Grimsby, in an elegant and upscale neighborhood just a short walk from all the local amenities and easy highway access. The bright, open-concept living and kitchen area is ideal for family life, featuring a gourmet kitchen with stainless steel appliances, an island, and a spacious eat-in dining area, perfect for entertaining. Step through the sliding doors to a fully fenced backyard oasis complete with an oversized exposed aggregate patio and exceptional privacy. Upstairs, you'll find threegenerously sized bedrooms, including a primary suite with 4 piece ensuite, along with a beautifully appointed 4-piece bathroom. This move-in-ready home boasts gorgeous laminate floors on the main level, luxurious carpeting upstairs, and fresh paint throughout. Blending modern convenience with warm, inviting comfort, this home truly has it all! (id:63008)
36 Dumfries Street Unit# Upper
Paris, Ontario
Welcome to 34-36 Dumfries Street in Paris. This 5 bedroom 2 bathroom historic apartment is massive in size and paris charm. Featuring all good sized bedrooms, clean bathrooms and professionally managed this is a great unit for any tenants. With one included garage space and one driveway spot, addition parking is available for $75 per month. RSA. ENJOY FIRST MONTH FREE (id:63008)
900 Golf Links Road
Hamilton, Ontario
Meadowlands Daycare: A Prime Opportunity & Location! In the heart of a thriving community, this Daycare stands as a cornerstone, providing essential childcare services. Its strategically located and is licensed to accommodate 95 children, catering to infants, toddlers, and preschoolers. Its prime position is minutes away from affluent residential housing, directly across from the bustling Ancaster Big Box shopping hub, and nestled near the commercial community. Immaculate Interior & Top-Notch Facilities Inside, you'll find an immaculate interior with institutional-grade finishes that reflect meticulous maintenance. The daycare boasts a large commercial-grade kitchen, fully equipped with everything to support daily operations. Oversized windows flood the spaces with natural light, creating a bright and welcoming environment for children to enjoy. Outdoor Play & Nature-Like Atmosphere The outdoor area is a child's dream, fully fenced for safety, featuring a variety of play areas and two storage sheds. The yard is surrounded by lush green spaces, offering a nature-like atmosphere enhancing the children's outdoor play experience. Convenient Accessibility This Daycare is perfectly positioned for convenience; minutes from HWY #403 and the Lincoln M. Alexander Parkway, with easy access to the Red Hill Valley Parkway and (QEW). This ensures an easy commute for families coming from different parts of the city. A Place of Comfort and Trust Once you experience Meadowlands Daycare, you'll understand why it’s a trusted choice for parents. The combination of a well-run operation, prime location, and exceptional facilities makes it an ideal place for children to learn, play, and grow in comfort and security. Financial information is available upon request with a signed confidentiality agreement, providing a transparent insight into this turnkey operation. Experience the difference at Meadowlands Daycare, where quality childcare and community come together. (id:63008)
474 Provident Way Unit# 22
Hamilton, Ontario
Welcome To This Beautiful Brand New Townhome Located In A Highly Sought After Community In Mount Hope. This Modern Home Offers Three Bedrooms, Three Bathrooms, An Attached Garage, And A Bright Open-Concept Layout Filled With Natural Sunlight From Its Large Windows. Enjoy A Contemporary Kitchen With Quartz Countertops, Stylish Cabinetry, Ample Storage, And A Functional Design Ideal For Everyday Living And Entertaining. The Second Floor Features Three Spacious Bedrooms And Two Elegant Bathrooms, Including A Primary Suite With A Generous Walk-In Closet And A Stunning Three-Piece Ensuite Showcasing A Frameless Glass Shower And Modern Tile Finishes. Convenient Upstairs Laundry And Brand New Appliances Being Installed Add To The Ease Of Living. Close To All Amenities, With Plenty Of Visitor Parking Nearby For Added Convenience, This Home Is An Exceptional Rental Opportunity. (id:63008)
104 South Street E
Aylmer, Ontario
Exceptional investment opportunity featuring two semi-detached homes situated side-by-side on a spacious lot. Each semi offers two self-contained 2-bedroom units, providing a total of four rentable living spaces. Three of the units are currently vacant, allowing the new owner to set market rents immediately. All appliances are included in the sale. Market rents in the area average approximately $1,900/month per unit, fiving this property a gross potential annual income of $91,200. This rare offering provides versatility, strong income potential, and excellent long-term value. A fantastic opportunity in a high-demand rental area - don't miss this! (id:63008)
3759 #3 Highway
Hagersville, Ontario
Welcome home! Renovated Century Farmhouse, where character and charm meets modern living! Nestled in a quiet and desirable area on 0.92AC in rural outskirts of Hagersville surrounded by farmland and mature treed setting. Step inside and be greeted by the warmth of the abundance of natural light and desirable open concept floor plan. With approx. 1800sqft of living space there's ample room for everyone to unwind, entertain, and spend time together. The heart of the home lies in the spacious kitchen complete with stone counter tops, a large island, and stainless-steel appliances. Main floor also features a renovated 3pc bathroom, spacious living room, dining space and convenient laundry/mud room. Second levels offers 3 bedrooms and a renovated 4pc bathroom Once you walk out to the expansive yard, you’ll not only enjoy the peace and tranquility but great entertainment amenities such as fire pit, lovely large gazebo perfect to relax and sip your morning coffee or gather in the evening to watch some outdoor movies. This property also features a detached garage, parking for up to 10 vehicles, unfinished partial basement with dirt floor that could be used for storage, hydro one updated from road to house, custom blinds in bedrooms/bathrooms and living room, laminate flooring throughout water pump and updated 200amp. Don’t miss this amazing opportunity to live in this beautiful community approx. 30mins to Hamilton/Dunnville/Simcoe, 15mins to Lake Erie/Grand River. BASEMENT IS FOR STORAGE PURPOSES ONLY. (id:63008)
163 Emerald Street N
Hamilton, Ontario
ATTENTION INVESTORS! Welcome to 163 Emerald St N, a fully renovated, cashflowing legal duplex with a third self-contained unit, ideally located in the heart of Hamilton. This turnkey property features three updated apartments: Unit 1 offers two bedrooms and one bathroom, Unit 2 includes one bedroom and one bathroom, and Unit 3 provides another two-bedroom, one-bathroom layout. Renovated in 2018, the home retains its Victorian curb appeal while offering modern comforts throughout, including quartz countertops, stainless steel appliances, durable vinyl flooring, and exposed brick accents that add warmth and character. Each unit is separately metered with a total of four hydro meters, ensuring tenants pay their own utilities, a major benefit for investors looking to minimize expenses. The property also includes coin-operated laundry for additional income, and parking for three vehicles accessible via the rear laneway. This vibrant location offers unbeatable walkability, with easy access to schools, parks, public transit, and some of Hamilton’s best restaurants and shops. Whether you’re a seasoned investor or a buyer seeking to offset your mortgage by living in one unit and renting the others, 163 Emerald St N is a high-performing asset with strong income potential and long-term value. Don’t miss this rare opportunity to own a fully renovated, multi-unit property in one of the city’s fastest-growing neighbourhoods. (id:63008)
350 River Road Unit# 41
Cambridge, Ontario
Welcome to 41-350 River Road! Only 3 years old, Modern townhouse built by Reid Heritage Homes located in the highly desirable Brook Village community of Cambridge. This townhouse Boasting a generous floor plan, features 3 bedrooms and 3 bathrooms, lots of natural light streaming through large windows. Kitchen features granite countertops, stainless steel appliances, a 10-foot island, upgraded cabinets, and soft-close doors. Spacious living room and dinning area with large windows. Step out onto the balcony to relax and enjoy some fresh air. There's also a loft area that can be used as an office or extra living space. The primary bedroom is bright and peaceful, with ensuite bath, walk in closet and big windows that let in lots of natural light. Third floor has two more bright bedrooms and 4 pcs main bath. Situated steps away from the water and Hespeler Village, and conveniently close to parks, bus stops, walking trails, and highway 401—making it easy to get around and enjoy the area. (id:63008)
7 - 675 6th Street E
Owen Sound, Ontario
Located on Owen Sound's desirable east side, this well-maintained second-floor unit offers convenience, comfort, and sunny southern exposure. Featuring 2 bedrooms and 1 bath, this bright apartment sits above commercial space, providing easy access to the many amenities, shops, and services nearby.Enjoy low-maintenance living in a prime location - the perfect fit for professionals, couples, or anyone seeking a clean and comfortable space close to everything. (id:63008)
153 Fath Avenue
Aylmer, Ontario
Welcome to this beautifully updated all-brick bungalow nestled in a quiet, family-friendly neighbourhood in Aylmer. This charming 2+2 bedroom, 2 bathroom home offers open concept living with a fresh, modern feel throughout. Step inside to a light and airy living room that flows seamlessly into the bright white kitchen, complete with ample cabinetry and a sliding patio door that opens up to the backyard—perfect for indoor-outdoor entertaining. The main floor also features a spacious primary bedroom with a stunning 3-piece bathroom, along with a second bedroom ideal for guests or a home office. Downstairs, the fully finished basement boasts two additional bedrooms, a generous rec room for family fun or movie nights, and a luxurious 4-piece bathroom with in-floor heating for added comfort. Step outside to your private backyard oasis featuring a beautiful patio area—ideal for relaxing, barbecuing, or hosting gatherings. Move-in ready and tastefully updated, this home offers comfort, style, and space for the whole family. Don’t miss your chance to call this gem yours! (id:63008)
1080 St. Peter's Road
Algonquin Highlands, Ontario
Discover the potential of this property that features both a 4-season Home and a 3-Season Cottage - great rental potential and located just steps away from a sand beach on Maple Lake. Main house is winterized and is 624 sq ft. and the cottage is 480 sq ft. Set on a large, private and very pretty level lot, this property is ideal for someone looking for a quiet place to call their own. Ideal investment property close to lakes, trails and located on a Municipal road. Whether you're just getting started in the market, looking for a year-round residence or a seasonal getaway, this property will not disappoint. Drilled well and septic. The property is being sold "as is" with no representations or warranties. (id:63008)
1 Hughes Street
Collingwood, Ontario
Annual Rental on a desirable street - Credit report and References mandatory. Lovely new 3 bedroom, 3 bath Modern home in Pretty River. Available for 5 months and possibly more. Attached garage. Close to many amenities, walk to schools close by, hiking trail access right from this block of homes. 10 min to mountain, 5 min to shops, variety and grocery stores. Charming neighbourhood. No smoking & no pets. (id:63008)
207 Christopher Street
Clearview, Ontario
Welcome to this well-kept 3 bedroom, 1.5 bathroom home in a quiet, family-friendly Stayner neighbourhood. Offering comfortable living and practical features, this property features a bright main floor, a cozy gas fireplace, and an attached garage for added convenience. The fully fenced backyard provides excellent privacy-perfect for relaxing, gardening, or letting pets enjoy the space. Located close to local amenities, parks, and schools, this is a fantastic rental option in a desirable area. Available now - reach out to schedule a viewing! $2300/month + Utilities (id:63008)

