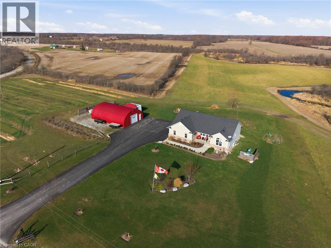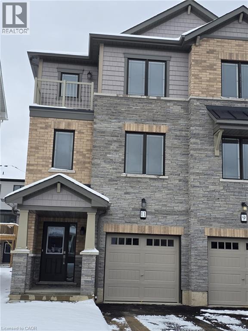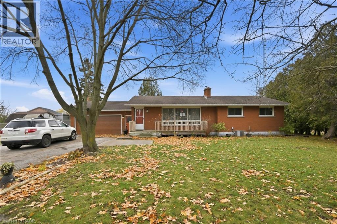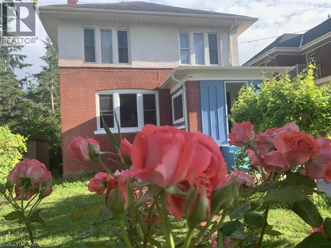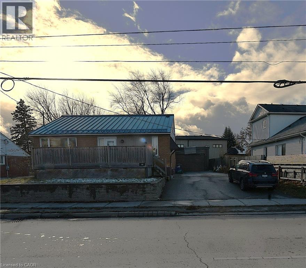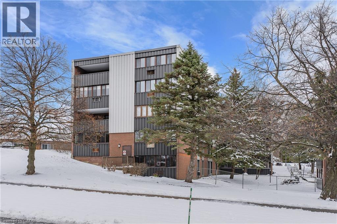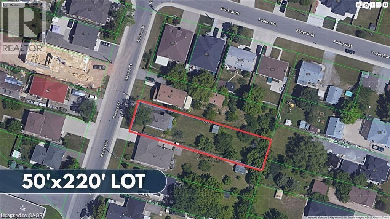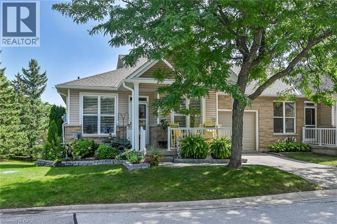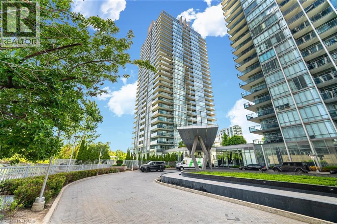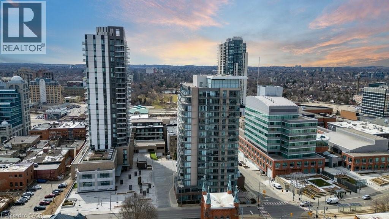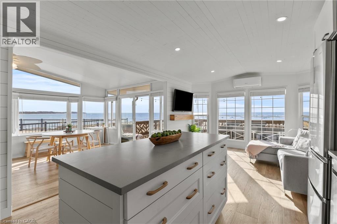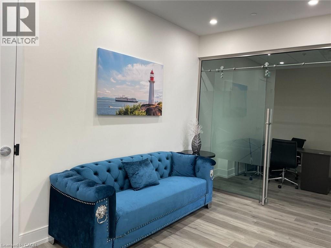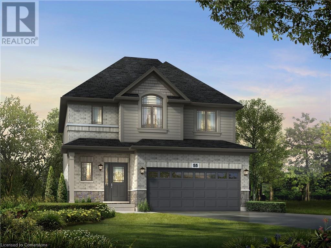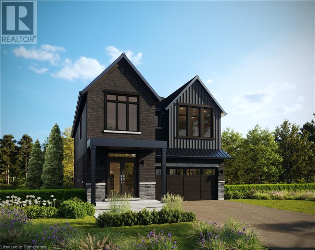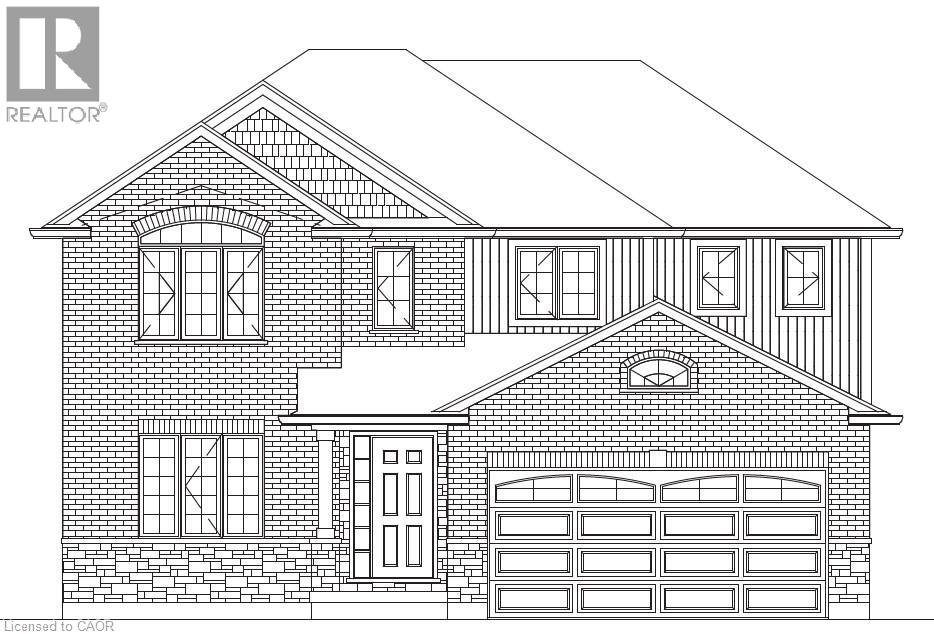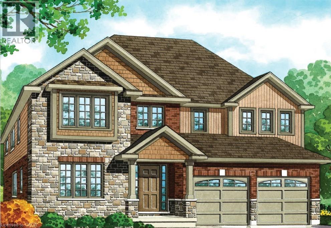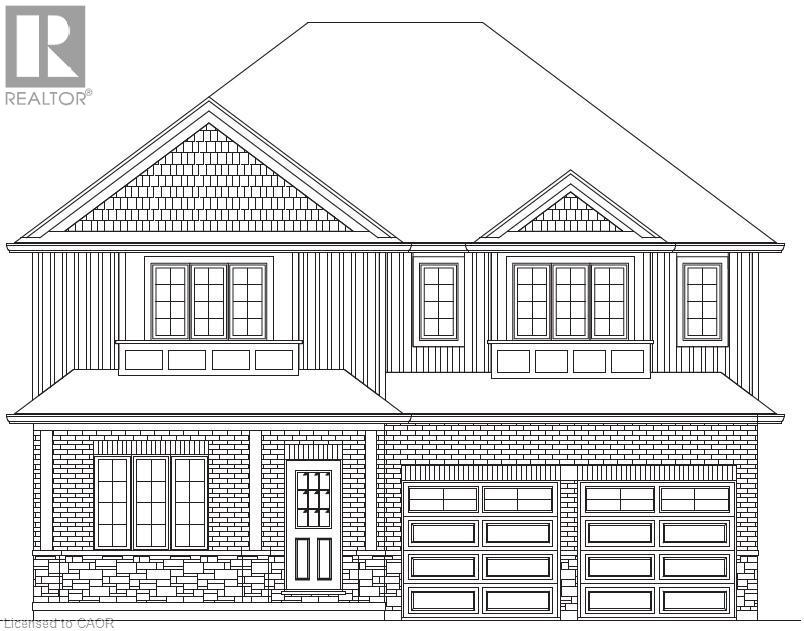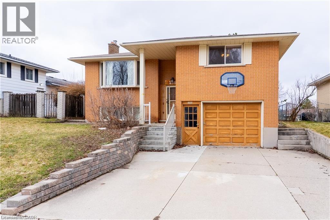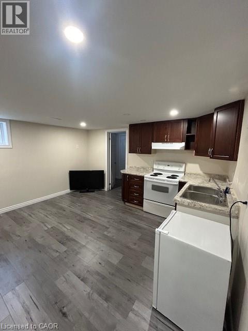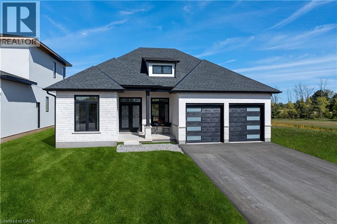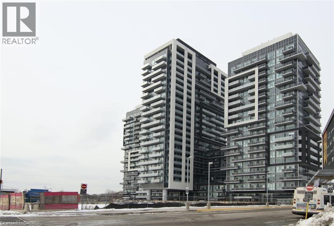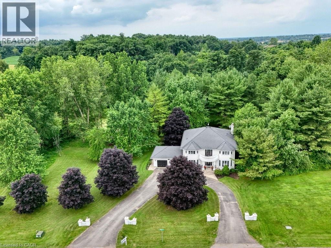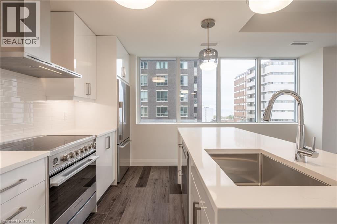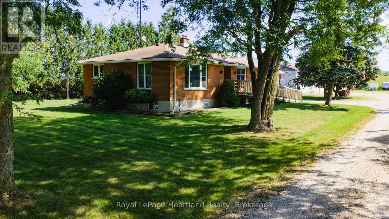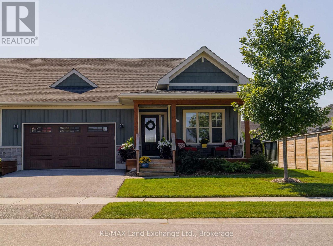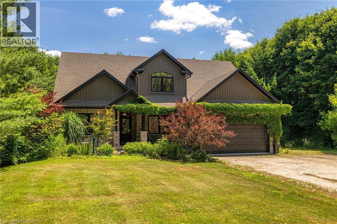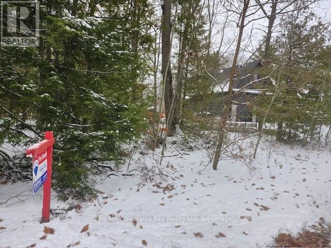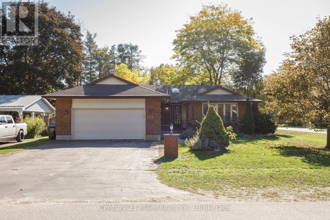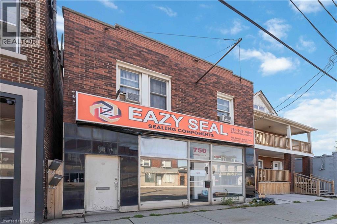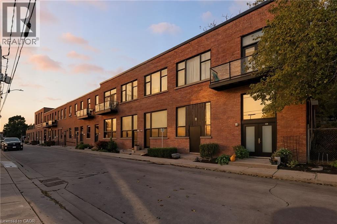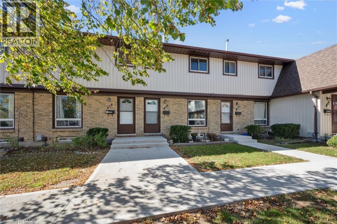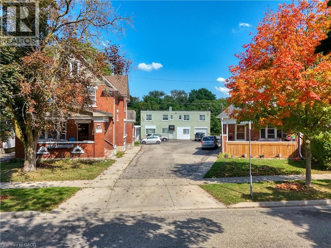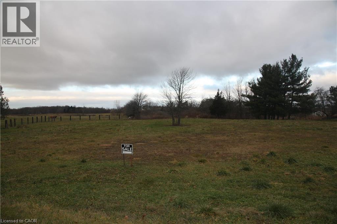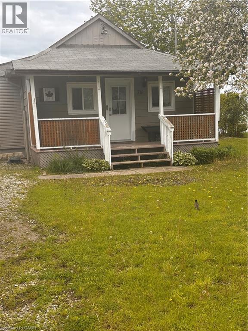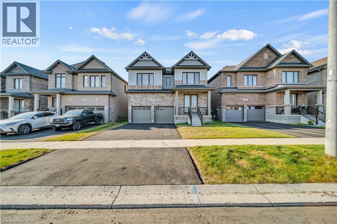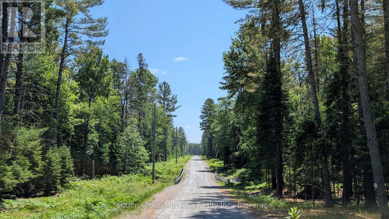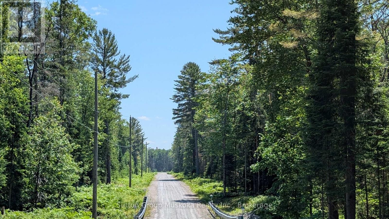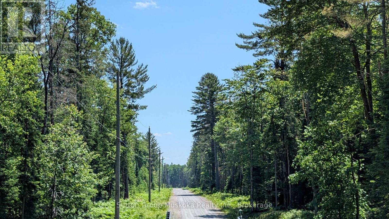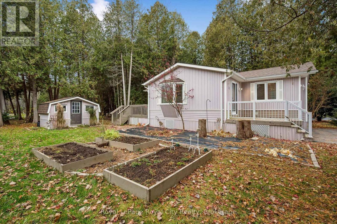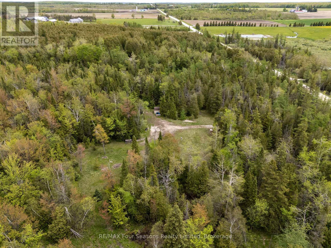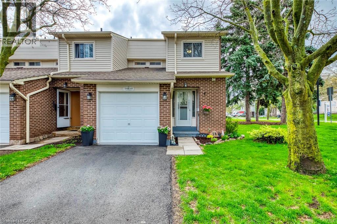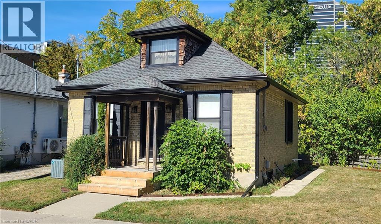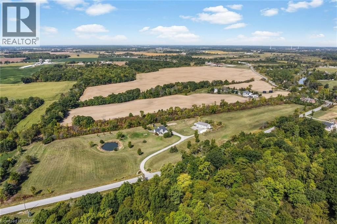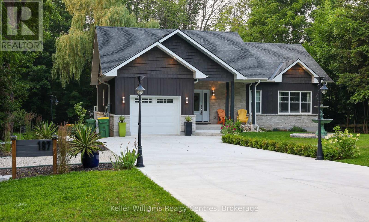9071 North Chippawa Road
Caistor Centre, Ontario
Discover an exceptional country lifestyle on just over 11 acres with a bungalow that perfectly balances privacy, comfort and smart functionality. This well-appointed home features a 2023 white shaker kitchen, vaulted and coffered ceilings, hardwood and ceramic flooring, a generous primary suite with a 3-piece ensuite and an additional full bathroom on the main level. The mudroom provides inside entry to the heated double car garage, fully insulated and drywalled so it can easily serve as extra living space for a gym, studio or hangout zone. It also offers a separate entrance to the lower level, creating strong potential for multi-generational living. The full basement includes a large unfinished recreational room with high ceilings and a bonus room ready for your custom touch. Practical upgrades including a newly paved driveway, newer propane tank, 50-year shingles, updated workshop lighting and a 7,000-gallon cistern help keep long term maintenance pleasantly predictable. The impressive 30 x 45 ft detached workshop with 100-amp service, a heated bonus room and parking for four additional vehicles is a dream setup for trades, hobbies or creative ventures, while the well-designed chicken coop with a heated timer adds a touch of country charm. With fields, forest and a winding creek as your backdrop and the QEW less than 25 minutes away, this property delivers a rare combination of serenity, space and modern convenience that’s hard to find and even harder to leave. Don’t be TOO LATE*! *REG TM. RSA. (id:63008)
11 Greig Street
Brantford, Ontario
Step into Modern never lived in 3 bedroom beautiful corner townhouse featuring open concept layout. This very spacious offers a bright and airy atmosphere with large windows and high ceilings throughout the home. 3 generously sized bedrooms, including a primary suite with walk-in-closet. Tenants will pay 100% of all utilities. (id:63008)
8520 Sixteen Road
Caistor Centre, Ontario
Country Living With Room to Grow! Three-bedroom, two-bath home situated on a spacious 2.6-acre lot, offering endless possibilities for those seeking a rural lifestyle. The property includes two impressive 90 ft x 25 ft hoop houses—perfect for anyone interested in starting an agricultural venture or easily repurposed for vehicle or equipment storage. Enjoy plenty of parking, an above-ground pool, and an attached 2-car garage complete with a workbench. Additional features include a dog kennel and a storage shed, providing excellent utility for hobbyists, pet owners, or small-scale farming. The home itself requires updating, offering a fantastic opportunity to personalize and build value. A great starting point for a family looking to embrace country living with space to grow. (id:63008)
4322 Bampfield Street
Niagara Falls, Ontario
For more information, please click Brochure button. This home has a beautiful view of the Niagara gorge from the living room. Nestled in a quiet and well kept neighbourhood. Directly across from a heritage home the Bampfield estate. Ten minutes walk from downtown/ casinos / multiple restaurants and entertainment sources. Beautiful and bustling town. Yet with a small town feel. 1 hour commute to Toronto. Master bedroom has in suite stand alone bath tub. Hardwood threw out. Finished walk out basement apartment. Laundry room. Hardwood pocket doors on main floor. New energy efficient furnace and central air condition was installed last summer. This is a beautiful two story brick home and built to last. Beautiful area for walking and bike riding. A very private feeling property. There is also a micro vineyard on the front lawn that produces approximately 100 bottles of Pinot noir wine. The house is approximately 150 ft from the Niagara gorge and has a wonderful view of it, throughout the picturesque seasons. What it presents is tranquility at its finest. With the sound of Niagara Falls and gorge you'll relax with ease, and sleep in peace. A very beautiful spot! A brand new garage door was recently installed, including the front, and back double doors. (id:63008)
148 Ontario Street N
Milton, Ontario
Discover the charm of this bungalow located in an area known for its convenience, family-friendly atmosphere, and proximity to everything the town has to offer. Situated in a mature neighbourhood, this home places you just minutes from downtown Milton, schools, parks, walking trails, shopping, restaurants, and major commuter routes. With easy access to the 401, transit options, and everyday amenities, this location offers both comfort and practicality for families, investors, or anyone seeking a well-connected community. This bungalow features a durable metal roof, a detached 1.5 car garage, and a functional layout offering 3 + 1 bedrooms, and 3 bathrooms. The main floor provides comfortable living space, while the finished basement, with its own separate entrance, second kitchen, separate laundry and bedroom, offers excellent potential. Whether you’re looking to personalize the existing space or bring your vision to life, this property provides a fantastic opportunity for your finishing touches. (id:63008)
9 Ajax Street Unit# 204
Guelph, Ontario
Unlock an unbeatable opportunity at 204-9 Ajax St - one of Guelph's most affordable ownership options. Perfect for investors seeking strong cash flow or first-time buyers wanting to enter the market, this updated main-floor 2 bed condo offers exceptional value. Enjoy a bright all-season sunroom with a combined A/C + heating unit (2019) and new sunroom windows (2023). All other windows-including the living/dining, bedroom, and kitchen windows-were replaced in 2022, keeping the unit efficient and filled with natural light. The functional walkthrough kitchen includes a large pantry closet, and the refreshed 4-piece bathroom (2024) adds peace of mind. Two generous bedrooms, an oversized in-unit storage closet, and a convenient coat closet complete the layout. The building also offers a community room for hosting larger gatherings. Convenience is unmatched: located along a bus route and steps from Shoppers Drug Mart, No Frills, Beer Store, Dollarama, Winners, and more. Outdoor enthusiasts will love nearby Margaret Greene Park with its tennis courts, playground, off-leash dog trail, and baseball diamonds. Quick access to schools, local services, the Hanlon Parkway, and Sleeman Park further boosts appeal. Whether you're entering the market or adding to your portfolio, this condo delivers incredible value and long-term potential. (id:63008)
22 Worsley Road
Stoney Creek, Ontario
Nestled on an expansive 50 x 220 foot lot, this property offers a blank canvas for your vision. The generous lot size provides a private, secluded oasis, a perfect space for outdoor entertaining, a future pool, or a stunning backyard landscape. The existing brick home is a bonus—a cozy residence with a reliable gas furnace that is move-in ready. Whether you choose to live in it as-is, embark on a custom renovation, or build the new home you've always dreamed of, the possibilities are endless. The location truly sells itself: a short walk to top-rated schools, minutes from desirable shopping, and with effortless access to the QEW for commuters. Don't miss this chance to own a piece of Stoney Creek's most sought-after land. A rare find and an incredible opportunity awaits in the heart of Stoney Creek! (id:63008)
22 Worsley Road
Stoney Creek, Ontario
estled on an expansive 50 x 220 foot lot, this property offers a blank canvas for your vision. The generous lot size provides a private, secluded oasis, a perfect space for outdoor entertaining, a future pool, or a stunning backyard landscape. The existing brick home is a bonus—a cozy residence with a reliable gas furnace that is move-in ready. Whether you choose to live in it as-is, embark on a custom renovation, or build the new home you've always dreamed of, the possibilities are endless. The location truly sells itself: a short walk to top-rated schools, minutes from desirable shopping, and with effortless access to the QEW for commuters. Don't miss this chance to own a piece of Stoney Creek's most sought-after land. A rare find and an incredible opportunity awaits in the heart of Stoney Creek! (id:63008)
20 Kitty Murray Lane Unit# 29
Ancaster, Ontario
This pristine end-unit bungalow townhome with a fully finished walk-out lower level is located in the desirable Meadowlands community of Ancaster. The property offers about 2,000 sqft of meticulously finished living space across both levels. Recent upgrades total over $50,000. The main floor features 9-ft ceilings, refined crown molding, and an inviting open concept design. There are 3 bedrooms, 2 full bathrooms, and main floor laundry near the bedrooms. The modern kitchen is equipped with upgraded cabinetry, a double sink with garburator, luxury vinyl plank flooring, quartz countertops, premium stainless-steel appliances, and a comfortable breakfast nook. The spacious dining area seats six and transitions seamlessly into the living room with patio doors accessing a balcony. The primary bedroom features ensuite privileges and a walk-in closet. The professionally finished basement includes a generous family room with patio door access to a fenced rear yard featuring vibrant gardens, patio, deck and gazebo, plus there is a gas barbecue hook-up. An additional bonus room provides versatile space for a craft room, workout area, or has potential for a future 2nd kitchen. A 3rd bedroom, home office area, coffee bar, and 3-piece bathroom complete the lower level and offer excellent accommodations for guests. Additional amenities include a private driveway, an attached garage with interior access, and ample visitor parking. Extras include enhanced wood trim, hardwood flooring in the living and dining rooms and hallways, updated carpeting in bedrooms, premium California shutters, a new high-efficiency furnace and water heater, central air, and newly installed shower and bathroom fixtures. The Condo Fee covers road maintenance, lawn care, and snow removal. Situated close to highway access, a golf course, restaurants, and amenities such as Costco and the movie theatre. This home blends comfort, style, and convenience. Ideal for people seeking a low maintenance lifestyle. (id:63008)
88 Park Lawn Road Unit# 3005
Etobicoke, Ontario
Remarkable Luxury Living in this incredibly spacious condo offering almost 1,900 sqft of interior living space plus 300sqft of wrap-around terrace and second balcony. A truly expansive lifestyle experience featuring 3 large bedrooms + enclosed den and 3 bathrooms. Enjoy floor-to-ceiling windows, 10-foot ceilings, and custom Hunter Douglas remote-controlled window coverings that frame panoramic city and lake views. The large open-concept layout is complemented by custom cabinetry, a walk-in laundry room, and a separate walk-in pantry/storage room-all designed for convenience and modern living. The residence includes two luxurious 5-piece bathrooms adorned with marble finishes and a 2-piece powder room. The unit has been freshly painted. Enjoy the convenience of 2 (side-by-side) parking with a fully installed EV charger, plus one locker for even more storage. Residents enjoy access to over 30,000 sqft of resort-style amenities, including indoor and outdoor pools, hot tubs, a state-of-the-art fitness centre, basketball/pickleball court, party rooms, billiards, a lounge, 24-hour concierge, free visitor parking, and much more. A rare opportunity to own one of the largest and most desirable suites in the building-offering unparalleled space, style, and amenities in an unbeatable location. (id:63008)
85 Duke Street W Unit# 1007
Kitchener, Ontario
Welcome to this bright and modern 1-bedroom, 1-bathroom condo in the heart of Downtown Kitchener, complete with in-suite laundry and underground parking for added convenience. Enjoy effortless access to public transit—including the LRT—and walk to shops, restaurants, parks, and trails. The open living area features floor-to-ceiling windows that fill the space with natural light. The building offers impressive upscale amenities: a concierge-attended foyer, stylish sitting area, spacious party room, and a beautiful rooftop deck and garden with private outdoor dining and BBQ spaces. As a resident, you’ll also have access to the premium amenities at 55 Duke Street, including a rooftop running track, fitness studio with boxing/kickboxing stations, TRX, a swim area, and a dedicated yoga space. This unit comes complete with one parking space and a large storage locker—a rare combination for downtown living. Book your private showing today! (id:63008)
490 Empire Road
Port Colborne, Ontario
Welcome to 6 Water's Edge! This beautifully renovated lakefront cottage is truly move-in ready and perfect for anyone looking to enjoy effortless waterfront living. AMAZING INCOME POTENTIAL OF $3000+ PER WEEK! Offering 2 bedrooms, a fully updated bathroom, and a bright, open-concept kitchen/living/dining area, it's the kind of place where the whole family will love spending time together. The kitchen features an island, stainless-steel appliances, a modern hood fan, and a sleek black sink and faucet. The dining area-complete with a bar fridge-lets you enjoy meals al fresco by the lake or inside in the comfort of a bright, airy space. The living room is finished with stylish shiplap and a floating wood mantle for a relaxed, modern cottage vibe.After a sun-soaked day on the beautiful beach just steps away, unwind under the stars by the stone-paver lakeside fire pit, or take in the expansive water views from the extended back deck. The large covered front deck sets the tone the moment you arrive-welcoming, comfortable, and built for making memories.Located just 90 minutes from Toronto and 20 minutes from Niagara Falls, Sherkston Shores spans 560 acres of stunning grounds with 4 km of sandy beachfront, giving you endless opportunities to explore, relax, and enjoy the outdoors.With features like a furnished interior, mini-split heating/cooling system, open floor plan, walk-in shower, washer/dryer hookups, kitchen island, and of course the premium waterfront site, resort life at The Shores is truly calling. (id:63008)
9300 Goreway Drive Unit# 216
Peel, Ontario
Professional Executive Offices Available! Total 6 units ideal for financial services and other professional practices.All-inclusive rent: just $4500/month!Enjoy high-quality construction, modern furnishings (desks & chairs included) Located in the prestigious Castlemore Town Centre in Brampton East, with convenient access to Highways 427, 27, and 407. This vibrant commercial and retail plaza offers ample parking and is surrounded by established and growing residential communities.A rare opportunity-perfect for financial advisors, lawyers, accountants, mortgage brokers, and other professional firms.Truly a must-see! (id:63008)
56 Ralph Newbrooke Circle
Paris, Ontario
Exceptional New home to be built, on lot 90, in Riverbank Estates nestled within the Nith Peninsula, this stunning Kingsforest model 2-story home features 1956 sqft and is a rare opportunity surrounded by the Barker's Bush scenic walking trails. Step inside to a thoughtfully designed main floor with 9' ceilings and 8' doors that create a sense of openness and elegance. The flexible open concept layout features a generous kitchen with island, breakfast area that opens onto the spacious great room. The open concept is perfect for entertaining to stay connected to guests, as there's plenty of space to gather. The kitchen features quartz countertops, extended-height cabinetry, a large island and walk-in pantry. Head out to the backyard which is conveniently accessed by the large sliding door off the breakfast area, making BBQ a breeze. Onto the 2nd level where you'll find a large Primary bedroom with an ensuite which also includes a spacious walk in closet. There are an additional 2 bedrooms, 4pc bathroom, and second floor laundry room for everyday convenience. This home is ready for you to make it your own by customizing your flooring, cabinetry, and countertops with the guidance of our design consultant, ensuring your home reflects your style perfectly. Don't miss this opportunity to live in an exclusive neighbourhood where nature meets luxury – this is the place to be in Paris! (id:63008)
76 Ralph Newbrooke Circle
Paris, Ontario
Exceptional rare find 5 bedroom, 3.5 bathroom, 3153 sqft home in the sought after area Riverbank Estates surrounded by Barkers Bush, walking trails and the Nith river. Entering from the covered porch into a spacious foyer with double door closet, powder room, 9' ceiling with impactful 8' doors, ceramic flooring in foyer, mudroom/laundry, kitchen and breakfast area, hardwood in main hall, great room and dinning room. Kitchen features walk-in pantry, quartz counter tops with undermount sink, microwave, and the island has a gas cook top and dishwasher. Extended height cabinets, set of 2 pot and pan drawer waterline to fridge. This open concept home boasts a great room with a cozy fireplace, oversized 9'x 8' sliders to the backyard from the breakfast area. Continue up stunning curving oak staircase to second floor with 9' ceiling and 8' doors. Master features luxury ensuite and large walk-in closet. Bed 2 and 3 share a jack and jill bathroom , bed 4 enjoys its own ensuite. Bed 5 features walk-in closet. Full unfinished basement has a 3pc rough-in in basement for future bathroom, and cold cellar. A/C, 200 amp service are included. Work with our design team to choose your colours for the flooring, cabinets and countertops to personalize to your tastes for this Marigold Farmhouse model on lot 100. (id:63008)
164 Applewood Street
Plattsville, Ontario
PRICE IMPROVED - To be built! This spectacular 2 storey family home offers 4 bedrooms and a nearly 2400 sqft of thoughtful layout. With 50 feet of frontage, this home stands boldly on approach. Beautiful brick on entire 1st floor. The covered front porch is grand and inviting. Step inside to a carpet free main floor featuring a large bright office on your right for those who work from home. The kitchen, dining and great room blend nicely for keeping an eye on little ones or maintaining conversations with your guests. The upper floor has it all! Spacious bedrooms and bathrooms. The basement is open and ready for your personal touch. Opportunities are endless on a property of this caliber. Public Open house every Saturday and Sunday 1-4pm located at 203 Applewood Street Plattsville. (id:63008)
159 Applewood Street
Plattsville, Ontario
PRICE IMPROVED - Welcome to this stunning 4-bedroom, 3,000 sq. ft. home nestled in the charming community of Plattsville, Ontario. Located on a spacious 50-foot lot, this property offers an exceptional blend of modern design and comfortable living. Upon entering, you are greeted by a bright and open floor plan with plenty of natural light. The main floor features a spacious living room, perfect for family gatherings, and a gourmet kitchen equipped with high-end appliances, ample cabinetry, and an island ideal for entertaining. The adjacent dining area provides a seamless flow, making this space perfect for both everyday living and hosting guests. The second floor boasts four generously sized bedrooms, including a luxurious primary suite complete with a walk-in closet and an ensuite bathroom featuring a double vanity, soaker tub, and separate shower. Additional bedrooms are perfect for family, guests, or a home office. Situated on a large 50-foot lot, this home combines spacious living with the quiet charm of small-town life. Plattsville is known for its friendly community, excellent schools, and convenient access to nearby amenities and major highways, making it the perfect place to call home. The backyard provides a private retreat with plenty of room for outdoor activities and a potential garden or patio area. Public Open house every saturday and sunday 1-4pm located at 203 Applewood Street Plattsville. (id:63008)
172 Applewood Street
Plattsville, Ontario
PRICE IMPROVED - To be buit single detached The Bala by Claysam Homes. 3321 sqft and is located in Quiet Country Living - Plattsville. Minutes from Hwy 401, parks, nature walks, schools and more. This home features 3 or 4 Bedrooms, and a double car garage. The main floor begins with a large foyer, home office, separate formal dining room and a powder room. The main living area is an open concept floor plan with 9ft ceilings, large custom Kitchen with an oversized island and quartz counter tops. Tucked behind the kitchen is a family planning area/butlers pantry option. The carpet free main floor is finished with quality hardwood and tiles throughout. Take the stairs up to the Second floor featuring 3 to 4 spacious bedrooms with two or three full bathrooms depending on which floor plan is best suited. Primary suite includes a large walk in closet, sitting area, a 5 pc luxury ensuite with walk-in shower. Many quality finishes included! Public open house every Saturday and Sunday 1-4pm located at 203 Applewood Street Plattsville. (id:63008)
296 Toll Gate Boulevard Unit# Upper
Waterloo, Ontario
Stunning Newly Renovated Upper Unit at 296 Toll Gate Blvd. Step into bright, modern living in this beautifully renovated 3-bedroom upper-level suite designed for comfort, style, and everyday convenience. From the moment you enter, you’ll feel the difference—a spacious living room flooded with natural light, perfect for cozy nights in or entertaining friends. The heart of the home is the large eat-in kitchen, featuring brand-new cabinets, sleek countertops, and plenty of room to cook, gather, and connect. Slide open the patio door and step outside to your massive private deck overlooking the backyard—ideal for morning coffee, evening sunsets, or summer BBQs. The modern bathroom is fully upgraded with new tub, stylish tile, and in-suite laundry, making busy mornings and weeknight routines effortless. Highlights You’ll Love: • 3 generously sized bedrooms • Large, light-filled living room • Brand-new kitchen cabinets & countertops • Sliding doors to oversized private deck • Stylish renovated bathroom with in-suite laundry • 1 dedicated parking space • Located directly on a bus route • Minutes to shopping, schools, parks & everyday amenities This home blends space, style, and location—perfect for professionals, couples, or families seeking upgraded living without compromise. Available now. Don’t miss your chance to call this one home. (id:63008)
332 Jackson Street W Unit# Lower
Hamilton, Ontario
Beautifully renovated one-bedroom basement apartment with a completely separate private entrance. This unit is clean, modern, and ideal for a single professional or student. Features include: Full kitchen with stove and mini fridge (option to upgrade to a full-size fridge if needed),Private in-unit laundry,Full bathroom with stand-up shower Separate entrance for added privacy All inclusive – heat, hydro, water & internet included No parking available, only Street, but it is on bus route No pets Single occupancy preferred Location:Prime location near Locke St. & Main St. on bus route, easy access to HWY Close to McMaster University and Mohawk College Steps to transit, cafes, and shops Additional requirements: References and credit check required Important note: Homeowners live upstairs and have a small dog - pug/chihuahua mix. Not furnished, edited photos with furniture provided for scale. Available immediately. (id:63008)
4149 Bucknall Lane
Campden, Ontario
CUSTOM-CRAFTED DEHAAN BUNGALOW — LUXURY COUNTRY LIVING JUST MINUTES FROM THE QEW Experience the perfect balance of sophistication, comfort, and peace in this brand new DeHaan custom-built bungalow, thoughtfully designed for those looking to simplify without compromise. Nestled in quiet countryside just 10 minutes from the QEW, this home is refined living surrounded by nature — a place to slow down, spread out, and still welcome the people you love. Step inside to a wide-open main floor where living, dining, and kitchen spaces flow seamlessly — ideal for entertaining family and friends or staying connected while cooking. You’ll love the wide plank white oak engineered hardwood floors, vaulted ceilings, and the gourmet kitchen featuring a granite waterfall island, custom solid wood cabinetry with dovetail drawers, and high-end appliances that make everyday living feel effortless. The primary suite is your personal retreat, complete with a spa- inspired ensuite and custom walk-in closet designed for convenience and luxury. A second bedroom or home office, a 3-piece bathroom, and a main-floor laundry room with custom built-ins keep everything within easy reach — combining function and elegance in every detail. The finished lower level is ready for family gatherings, with three spacious bedrooms for visiting grandkids or guests, a full bathroom, wet bar, and an expansive recreation area perfect for holidays or cozy movie nights. Outside, unwind on your covered composite deck with wood ceiling, overlooking peaceful green space and no rear neighbours — the perfect spot to enjoy quiet mornings or sunset evenings. Located minutes from golf courses, charming towns, and scenic trails, this home offers the serenity of country living with the convenience you still want close by. This is more than a home — it’s a lifestyle of comfort, connection, and craftsmanship. Discover the care and quality that only a DeHaan custom build can provide. (id:63008)
2081 Fairview Street Unit# 2007
Burlington, Ontario
Be the first to secure this rarely available, highly sought-after one-bedroom plus den unit, perfectly situated for the ultimate commuter lifestyle. Located in a prime position directly at the Burlington GO Train Station, your morning commute just became effortless, offering seamless access to Toronto, Hamilton, and the entire GTA. Quick connections to QEW/403/407. Enjoy breathtaking, west-facing sunsets every evening from your private balcony. As a top-floor unit, you benefit from added privacy, quiet, and stunning, forever-unobstructed vistas. This unit offers a spacious one-bedroom and a functional, separate den, perfect for a home office, study, or cozy guest area. Featuring a contemporary design, large windows that flood the space with natural light, and premium finishes throughout the one well-appointed bathroom and main living areas. (id:63008)
5 Columbo Court
St. George, Ontario
Impressive, custom built home with a total of 5771 sq ft of finished living space on 2.34 acres, located in an exclusive St George community. A stately front exterior adds immense curb appeal to this home. Quality finishes are evident as you are welcomed into the expansive foyer with glistening porcelain tiles and an open to above grand, oak staircase. Classic French doors lead to a formal livingroom, separate formal dining room and office, all with hardwood flooring. The timeless Chef's kitchen is highlighted by custom cabinetry, granite countertops, porcelain backsplash, built in appliances, a 7 ft island plus tasteful lighting adding to the elegance of the kitchen. A generous dinette with backyard access is partially open to the family room featuring a brick/marble wood burning fireplace. Completing the main level is a convenient 3pce bathroom and laundry room. The 2nd level layout offers a wraparound corridor with access to a charming exterior Juliette balcony, 3 spacious bedrooms, 6pce main bathroom, a sizeable primary bedroom with sitting area, 6pce ensuite and a 8' x 13' walk-in closet. The ultimate games room can be found in the finished lower level, along with a corner beverage bar, wood stove, ample storage space and a cold room. Experience the sounds and serenity of nature from the 2 tiered deck overlooking the lush grounds with a view of the pond and it's captivating wildlife. This home offers an abundance of interior space on a prime, private lot in one of the most tranquil areas. An ideal home for a growing family or multi-generational living. (id:63008)
500 Brock Avenue Unit# 808
Burlington, Ontario
Elegant, Sophisticated, Stylish and Trendy! One of the prettiest layouts of any 2BR Unit. The Grand feeling of the Entrance/Hall will have you believing you’re in the Penthouse Suite. Stunning Panoramic Views and Water Views from every window! Crisp, Clean and modern finishes with Luxury Vinyl Wide Plank Flooring and 9ft ceilings throughout. Open concept central living area features a gourmet style kitchen with white cabinets and tiles, lovely quartz counters, Stainless Steel Appliances and A statement piece centre Island with Waterfall Edges. Large Dining area and living area with loads of natural light, and balcony access with amazing Westerly views. Master BR features private balcony access, attractive ensuite with a dreamy tiled shower, and built-in cabinet closet feature. The 2nd bedroom also features balcony access and built-in cabinet feature. A main 4 pc Bath, large in-suite laundry closet with stacked washer & dryer and modern light fixtures throughout, put the final touches on this beauty. Absolutely luxurious 22nd floor party room with roof top terrace, 24hr Concierge, nicely appointed Fitness Centre, exclusive underground parking, bike storage, and a desirable location, all await this home’s new refined, professional Buyer. (id:63008)
77850 Tipperary Line
Central Huron, Ontario
Country Opportunity Knocks Between Clinton and Bayfield! This 2.5-acre property offers an opportunity to embrace rural living with easy access to amenities and the Lake Huron Coast. The solid 3-bedroom brick bungalow features a living room, an eat-in kitchen, three bedrooms, and a 4 pc bath. The main floor also includes the convenience of laundry, a spacious foyer, a practical side porch with an accessibility ramp, patio doors to a rear deck, and a 2-car carport. The partially finished basement offers a large rec room, a flexible bonus room, storage space, and a utility area which houses the propane furnace (2023), A/C (2013), and hot water tank (2023). There is also a water softener. All that is required is for you to apply your personal preferences to make it your home. A Large 136' X 40' steel-clad shed is a major asset. It boasts a 40' x 40' heated and insulated shop with cement floor, two storage lofts, impressive 20' ceilings, a large electric powered roll-up door - perfect for accommodating vehicles and equipment, and a wood-burning furnace. The balance of the building is 96' X 40' of storage area with a loft, and 3 large doors. Don't miss this opportunity to acquire this first-time offered property. (id:63008)
1 - 2 Fairway Lane
Saugeen Shores, Ontario
Desirable end unit townhouse backing onto the 4th green at The Club at Westlinks in beautiful Port Elgin. Enjoy the convenience of condo living in this stylish bungaloft, featuring a finished basement & a double-car garage. The main floor, with the loft, offers 1,513 square feet. The basement was finished in 2025 & features over 1,000 square feet of living space, along with a utility/storage room. Spacious unit with 3 bedrooms, 3 living areas & 4 bathrooms. You don't need to worry about golf balls in the backyard; this condo is perfectly situated to take in the fabulous views without compromising privacy. Bright & airy with large windows, a patio door & high ceilings. This unit has it all, built in 2019, loaded with upgrades throughout, freshly painted, & the basement was finished in 2025. The main level floor plan features an open-concept kitchen/dining/living room, 2 bedrooms, an ensuite bathroom, a 4-piece guest bathroom, a laundry room & a large foyer. The loft overlooks the living room & has a 2 pc bathroom. The finished basement offers a family room, a large bedroom, a 4 pc bathroom, a utility/storage room & ample closets. Features include a 9' kitchen island, natural gas fireplace with shiplap surround, custom blinds, a back deck & privacy fences, an ensuite with linen tower, shiplap accent wall, walk-in closet, a kitchen pantry, his & hers closets in the 3rd bedroom, a tile shower, natural gas connections for stove, bbq and dryer, hardwood staircases, and carpet-free. The condo fee is $460.00 per month & includes a sports membership. The sports membership includes 2 full adult golf memberships, use of the tennis/pickle-ball court, & the exercise room. The Club at Westlink is a scenic 12-hole links-style golf course. Fairway Lane is a municipal road & is conveniently located on the east side of Port Elgin, close to amenities & the senior high school. The Westlinks development is suitable for all ages. Check out the multimedia tour & schedule an appointment. (id:63008)
45372 Davies Street
Atwood, Ontario
Welcome to 45372 Davies Street in Atwood, a private and versatile home set on nearly 1.16 acres in a peaceful, family-friendly community surrounded by farmland. This unique property offers exceptional flexibility, featuring both a main floor and second floor primary bedroom, each with its own ensuite, as well as laundry rooms on both levels. With four full bathrooms, a powder room, and the potential for up to six bedrooms, this home easily accommodates large or multi-generational families. The spacious layout includes a walk-in pantry, covered front and back porches, and a loft-style living space on the second floor that's perfect for relaxing, working from home, or entertaining guests. Additionally, a 6' high basement provides ample storage. Outdoors, enjoy a fenced backyard, bonfire pits in both the front and rear yards, a 16x20 Shop or third garage to store another car or some toys and full backyard perimeter lighting controlled by a convenient indoor switch. A hot water exterior tap makes summer fun simple ideal for filling kids' pools or maintaining a backyard rink in winter for hockey enthusiasts. The home is set well back from the road with a long private laneway and offers parking for 10+ vehicles. Located with direct access to a local walking trail connecting Henfryn to Atwood and snowmobile routes in the winter, this home offers the perfect balance of rural charm, space, and lifestyle convenience. A rare opportunity for those looking for privacy, functionality, and room to grow. (id:63008)
46 Oakwood Avenue Nw
Tiny, Ontario
CLOSER TO NATURE, CLOSER TO THE HEART. ESCAPE TO YOUR OWN PARADISE! This 100 x 150 ft level lot sits on a quiet street just minutes to the water's edge By Ishpiming Beach. You'll enjoy the best of waterfront living without leaving your neighborhood. Services available at the lot line including hydro, gas, water and fiber optics. Whether you're planning a year-round residence or a seasonal escape, this prime location puts you close to Restaurants, LCBO, nature trails, golf courses, and four-season outdoor adventures. Treat yourself to 20 min FERRY to Christian Island or Hike through AWENDA Park where you can enjoy the History of the ROBITAILLE family and Picnic at the most beautiful beaches. Essentials are just minutes away in Midland and Penetanguishene. Don't delay, call today for more details. (id:63008)
3664 Hogback Road
Clearview, Ontario
Endless potential awaits on this charming 59-acre property, offering an exceptional opportunity for investors, renovators, or first-time buyers with a vision. This classic 2-storey home - built and cherished by the same family-sits proudly on a sprawling parcel of land, making it the perfect canvas for your dream rural retreat. Inside, you'll find 3 bedrooms, 2 bathrooms, a spacious kitchen and cozy living room with stone fireplace, all ready for your modern touch. With great bones and plenty of character, this home invites creativity and customization. Outdoor enthusiasts will love having space for your own private trails while being just minutes from golf courses, nearby ski hills and only 25 minutes to Wasaga Beach or Barrie. Please note: The property is being sold as is, where is, with no representations or warranties. While some updates are needed, the potential here is tremendous for buyers looking to create something truly special. (id:63008)
91 Summer View Avenue
Collingwood, Ontario
A Timeless Family Residence in Eastern Collingwood Nestled on an expansive lot just shy of half an acre, this beautifully appointed family home offers over 3,000 square feet of thoughtfully designed living space .Ideally located at the east end of Collingwood, the property provides convenient access to the many amenities of both Collingwood and Wasaga Beach. Step inside to a warm and welcoming main floor, where a spacious family room features an architecturally designed built-in fireplace an elegant focal point for gatherings. The custom kitchen is a true showpiece, complete with upgraded stainless steel appliances, a built-in island, and tasteful finishes throughout. The main level hosts three generously sized bedrooms, including a primary suite with a luxurious ensuite bath featuring a curbless shower and bespoke vanity. A second full bathroom and a well-appointed laundry area also offer custom vanities, adding to the homes cohesive design aesthetic. Wide-plank oak hardwood flooring flows throughout the main floor, lending a timeless and natural elegance. The fully finished lower level extends the homes living space with two additional bedrooms, a large bathroom, and an expansive entertainment area, ideal for accommodating a growing family or hosting guests, or potentially turning one bedroom into a home office. Additional features include custom window coverings and solid-core doors throughout, enhancing both sound insulation and the overall sense of quality craftsmanship. (id:63008)
213 Jane Street
Clearview, Ontario
Welcome to this beautifully maintained 3-bedroom, 2-bath bungalow located on a peaceful, tree-lined street in the heart of Stayner. Sitting on a large corner lot, this property offers a rare combination of privacy, space, and convenience just a short drive to beaches, ski resorts, and scenic trails.Step inside to a bright and inviting foyer with a skylight, filling the home with natural light. The spacious living area flows seamlessly into the sunroom, the perfect spot to relax and enjoy views of the yard year-round. The primary bedroom features a walk-in closet and a private ensuite with a luxurious jetted tub, ideal for unwinding at the end of the day. Outside, you'll find backyard access from the corner lot, a double attached garage, and ample parking for guests or recreational vehicles. Whether you're looking for a family home or a peaceful retreat close to nature, this property offers comfort, convenience, and plenty of room to grow. (id:63008)
193 Glenariff Drive
Hamilton, Ontario
Welcome to this beautifully maintained 2 bed, 2.5 bath detached bungalow in a quiet rural 55+ community. Featuring brand new quartz countertops in the kitchen and upstairs bathrooms, new flooring in the kitchen and baths, new faucets, and newer appliances, hardwood flooring, this home is move-in ready. The functional layout includes a spacious living area, eat-in kitchen with plenty of cabinets, dining room, large primary bedroom with walk-in closet & 4pc ensuite and a fully finished basement with a large rec room, a den perfect for a workshop or hobby space, and ample storage. Recent upgrades include a newer furnace and a roof approx. 2 years old. The double car garage adds convenience and extra space. Enjoy a vibrant lifestyle with access to a community centre offering an in-ground pool, shuffleboard, billiards, craft room, library, and a full kitchen for events and gatherings. A perfect blend of comfort, updates, and community living awaits! (id:63008)
750 Barton Street E Unit# 2
Hamilton, Ontario
This ground-level 2-bedroom, 1-bath apartment is located behind a commercial unit in a highly accessible Hamilton neighbourhood. The residence features a practical layout with a bright living space, full kitchen, and the convenience of in-suite laundry. Situated close to transit, shopping, schools, and major amenities, this apartment offers both comfort and convenience. Tenant pays utilities. Available immediately. (id:63008)
85 Spruce Street N Unit# 203
Cambridge, Ontario
Welcome to Spruce Street Lofts, where industrial heritage meets modern style in the heart of East Galt. This spacious 947 square foot loft blends original character, and boasts a two bedroom, two bathroom set up, with loft vibes accentuated by exposed brick, soaring ceilings, and oversized windows, the contemporary finishes for a truly one-of-a-kind living experience. Steps from the Grand River, the Gaslight District, cafés, shops, trails, and parks, this location offers both urban walkability and natural beauty.Residents enjoy secure entry, a fitness centre, party room, parking, and storage. With its generous floorplan, unique charm, and unbeatable location, this unit is perfect for professionals, downsizers, or investors looking for something special in Cambridge.Historic charm meets Modern comfort, with Downtown convenience. Welcome home to 203- 85 Spruce Street! (id:63008)
210 Glamis Road Unit# 51
Cambridge, Ontario
Freshly Updated & Move-In Ready! Welcome to Unit 51 - 210 Glamis Road, a recently refreshed home that's perfect for first-time buyers, downsizers, or investors. This bright unit has been freshly painted throughout and features new flooring, interior doors, and kitchen countertops to complement the stainless steel appliances. Outside, you'll your own private outdoor space to enjoy. Located in a well-maintained complex in the North Galt neighbourhood of Cambridge, (id:63008)
152 Homewood Avenue
Kitchener, Ontario
This exceptional property offers a prime investment opportunity with strong potential for urban redevelopment. INCLUDES 152, 150 HOMEWOOD AND 0.676 ACRES OF LAND (3 PINS). Spanning a total of 2.647 acres, the site combines historic charm with modern practicality, including multiple residential units and an office building. The main building features 7 apartments, while the character-filled 152 Homewood residence, built in 1925, provides 2 additional units. A single-family home at 150 Homewood, built in 1940, is also part of the offering. The office building, with its raised basement and abundant natural light, has the potential to be converted into two more apartments. With parking for over 20 vehicles including a 4 car garage, each residential unit is outfitted with a fridge and stove, and a coin-operated laundry is available on-site. The property includes 0.676 acres of serene, park-like grounds at the rear, with a private, grassy, tree-lined area that borders the Iron Horse Trail, providing access to nearby bike paths and Victoria Park. Investors are advised to perform their due diligence with the City of Kitchener regarding redevelopment options. Detailed information on plumbing, electrical systems, heating, and repairs can be found in the Supplemental Documents. Don’t miss this rare chance to invest in a prime Kitchener location. (id:63008)
945 Robinson Road
Dunnville, Ontario
Discover the perfect opportunity to build your dream home on this exceptional residential building lot, just under one acre, located in the charming riverside town of Dunnville. Offering a rare combination of space and convenience, this expansive property provides the ideal canvas for a custom home, hobby retreat, or peaceful country escape. The lot features a generous frontage and a deep layout, giving you endless possibilities for designing the home and outdoor spaces you’ve always envisioned. Whether you’re planning a sprawling bungalow, a modern two-storey, or a cozy cottage-style residence, there’s ample room for gardens, outdoor entertaining areas, or even a workshop or detached garage. With mature surroundings and plenty of open sky, the property promises a tranquil setting with beautiful natural light throughout the day. Located just minutes from Dunnville’s amenities—including schools, shopping, dining, parks, and the picturesque Grand River—this location truly blends rural serenity with small-town convenience. Enjoy quick access to major routes for an easy commute while still coming home to the peace and quiet of the countryside. Don’t miss this rare chance to secure a spacious building lot in one of Haldimand’s most welcoming communities. Start planning your dream today! Buyer to do their own due diligence in regards to building permits (id:63008)
78 Wilcox Drive
Nanticoke, Ontario
Affordable waterfront!!! Cute, Cozy and compact, newly renovated, 1 bedroom fully winterized cottage. Could easily be converted back to 2 bedrooms, Situated on Lake Erie facing east (rarely getting winds coming off lake) Breathtaking views!! Newer Breakwall & concrete stairs down to main grass deck at water (approx $80,000) electrical 2023, roof shingles approx 5 years, newer windows 2000 gallon cistern under front lawn. Carport encroached property line. Present water source is a cistern, however for (approx) $250 fee, tenant can have cooperative water source hooked up for 6 months of the year. Heated by gas fireplace, Septic is small and is presently being pumped out quarterly RSA (id:63008)
22 Thomas Gemmell Road
Ayr, Ontario
2633 SQ FT, 4 BED, 3.5 BATH, DETACHED HOME, 2 CAR GARAGE, 2 CAR DRIVEWAY AND SIDE ENTRANCE TO THE BASEMENT. Welcome to 22 Thomas Gemmell Rd, Ayr. A beautiful, only a year old, 2633 sq.ft. , 4 bed, 3.5 bath, detached home with total 4 parking spaces, FOR SALE in family oriented neighborhood of Ayr. Entering through the double door entry, main floor features a BEAUTIFUL open-concept kitchen with plenty of kitchen cabinets, breakfast bar, stainless steel appliances and eat in kitchen. Moreover, it features a spacious living room with a fireplace and huge windows allowing natural light during the day, a dining room, a powder room and a mudroom. A sliding door opens to the huge backyard perfect for your family's outdoor enjoyment. Second floor features a spacious primary bedroom with 5pc ensuite bathroom, three more good sized bedrooms, with 5 pc Jack & Jill bathroom and a 3pc ensuite bathroom. Hardwood through main floor and tiles in kitchen. Very Convenient second floor laundry. Unfinished basement is waiting for your future plans. Double car garage & double driveway. (id:63008)
Lot 11 Crimson Lane
Huntsville, Ontario
Premium residential building lot located on Crimson Lane in the highly desired village of Port Sydney, Muskoka. The hamlet of Port Sydney sits on the shores of Mary Lake, which include is part of a chain of lakes with over 40 miles of boating. The lot is only minutes away from a beautiful sand beach and boat launch on Mary Lake, where there is great swimming and boating. Other features in the area include North Granite Ridge Golf Course, which is less than a minute away, shopping, easy access to Hwy 11, and both towns of Huntsville and Bracebridge, among others. Services to this lot include economical natural gas for heating, Cogeco cable, Lakeland high-speed fibre optic, and hydro. This 1.5-acre lot is level with a cleared building site and driveway, plus the lot includes a new drilled well - these items will save you thousands of dollars when building! Crimson Lane is a private year-round dead-end road, adding to your privacy; annual year-round maintenance is $819.41 per lot. Call for additional info. This is a newly created lot - taxes/assessment to be determined. HST is included in the asking price. A great location for your new home! Don't have a builder? Not familiar with the building process? We work with an experienced custom home builder who is familiar with the development. Build this year or hold for the future. (id:63008)
Lot 17 Crimson Lane
Huntsville, Ontario
Premium residential building lot located on Crimson Lane in the highly desired village of Port Sydney, Muskoka. The hamlet of Port Sydney sits on the shores of Mary Lake, which include is part of a chain of lakes with over 40 miles of boating. The lot is only minutes away from a beautiful sand beach and boat launch on Mary Lake, where there is great swimming and boating. Other features in the area include North Granite Ridge Golf Course, which is less than a minute away, shopping, easy access to Hwy 11, and both towns of Huntsville and Bracebridge, among others. Services to this lot include economical natural gas for heating, Cogeco cable, Lakeland high-speed fibre optic, and hydro. This 1-acre lot is level with a cleared building site and driveway, plus the lot includes a new drilled well - these items will save you thousands of dollars when building! Crimson Lane is a private year-round dead-end road, adding to your privacy; annual year-round maintenance is $819.41 per lot. Call for additional info. This is a newly created lot - taxes/assessment to be determined. HST is included in the asking price. A great location for your new home! Don't have a builder? Not familiar with the building process? We work with an experienced custom home builder who is familiar with the development. Build this year or hold for the future. (id:63008)
Lot 18 Crimson Lane
Huntsville, Ontario
Premium residential building lot located on Crimson Lane in the highly desired village of Port Sydney, Muskoka. The hamlet of Port Sydney sits on the shores of Mary Lake, which include is part of a chain of lakes with over 40 miles of boating. The lot is only minutes away from a beautiful sand beach and boat launch on Mary Lake, where there is great swimming and boating. Other features in the area include North Granite Ridge Golf Course, which is less than a minute away, shopping, easy access to Hwy 11, and both towns of Huntsville and Bracebridge, among others. Services to this lot include economical natural gas for heating, Cogeco cable, Lakeland high-speed fibre optic, and hydro. This 1-acre lot is level with a cleared building site and driveway, plus the lot includes a new drilled well - these items will save you thousands of dollars when building! Crimson Lane is a private year-round dead-end road, adding to your privacy; annual year-round maintenance is $819.41 per lot. Call for additional info. This is a newly created lot - taxes/assessment to be determined. HST is included in the asking price. A great location for your new home! Don't have a builder? Not familiar with the building process? We work with an experienced custom home builder who is familiar with the development. Build this year or hold for the future. (id:63008)
10 Spruce Avenue
Puslinch, Ontario
Welcome to 10 Spruce Ave. Puslinch where peaceful living meets a vibrant lifestyle! Set in the beautiful, scenic Mill Creek Country Club t just 10 minutes from Guelph's south end and a quick drive to the 401, this mature adult community offers the perfect blend of tranquility and convenience.This is a delightfully maintained 807 sq. ft. home bursting with natural light. The bright dining room features sliders to a deck, and the open living space, complete with built-in bookshelves/entertainment console and a lovely bay window, flows seamlessly into a fabulous kitchen with a stunning butcher-block island, perfect for cooking, entertaining, or simply enjoying your morning coffee. Surrounded by mature trees, gardens and raised beds this home offers a serene, year-round atmosphere. Additional features include a detached storage shed and parking for two cars. Millcreek Country Club is known for its welcoming, close-knit community. Residents enjoy access to the clubhouse, outdoor pavilion, and a full calendar of organized activities. Plus, you're just minutes from the Aberfoyle Flea Market, Aberfoyle Community Centre, and convenient shopping, dining, and entertainment options. Whether you're dreaming of a summer escape or seeking full-time peaceful living, this energetic and friendly community has so much to offer. (id:63008)
348305 4th Concession B
Grey Highlands, Ontario
VACANT LAND - 52+ acre wooded lot in Grey County ~ COMPLETE WITH 200 AMP HYDRO SERVICE , DRILLED WELL & PRIVATE DRIVEWAY ~ Build your dream home or a rural retreat from the city. Perfect for outdoor enthusiasts or a place to unwind ~ Privacy at its' finest ~ Call today for private showing. (id:63008)
1548 Newlands Crescent Unit# 14
Burlington, Ontario
Welcome to this well-maintained 3 bedroom 2.5 bath end unit townhome in the sought-after Palmer neighborhood! Step inside to the spacious main floor offering a living room, eat-in kitchen and dining room. Second floor features a primary bedroom, along with two additional bedrooms and a 4-piece main bathroom. Fully finished basement offers an open concept recreational room, along with a kitchen and 4-pc bathroom. Complex includes outdoor pool and playground. Excellent location conveniently located close to schools, parks and more! (id:63008)
2 Esson Street
Kitchener, Ontario
Welcome to your new home in the heart of Belmont Village! Backing onto the scenic Iron Horse Trail, this beautifully renovated property offerstwo spacious bedrooms, two full modern bathrooms, and a versatile loft, perfect for a home office, guest room, or creative space. Extensiverenovations were completed in 2023, including all new wiring, plumbing, insulation, central AC, appliances, and windows. Essentially, it’s abrand-new home on the inside, with a stylish, contemporary design and thoughtful upgrades throughout. The inviting living room sets a warmand welcoming tone, while the kitchen is a chef’s dream, featuring sleek cabinetry, ample counter space, and top-of-the-line stainless steelappliances. The primary suite boasts a luxurious ensuite bathroom, while the second bedroom and full bath provide comfort and convenience forfamily or guests. Upstairs, the loft adds flexibility to suit your lifestyle. Step outside to your private patio and enjoy peaceful views of the IronHorse Trail, ideal for your morning coffee or evening glass of wine. Located just steps from the shops, cafés, and restaurants of Belmont Village,and a short walk to Uptown Waterloo, this home blends urban living with natural surroundings. Additional highlights include new blindsthroughout, a reverse osmosis water treatment system, parking for two vehicles, and abundant storage in the basement. Don’t miss your chanceto own this exceptional, fully renovated home in one of the region’s most sought-after communities! (id:63008)
75642 Diltz Road
Wainfleet, Ontario
Welcome to a property that truly has it all. Built in 2002, this spacious home offers 2,670sf above grade + an additional 1,236 in the finished basement—complete with a bar, gym, theatre room, and extra bedrm. Set on 15.5 private acres with no close neighbours, the home features 4+1 bedrooms, 2.5 bathrooms, vaulted ceilings, large windows, and a modern kitchen that walks out to a covered patio, perfect for entertaining. The main floor in-law/guest suite adds flexibility, while a fenced area keeps pets safe. Outdoors, enjoy a lit sand volleyball court, and for hobbyists or business owners, a stunning 2,121sf. heated shop (built 2013) with internet and triple 10’ doors. Move-in ready with countless upgrades, this home is just minutes to Smithville and Dunnville, and 30 minutes to Hamilton—close to schools yet offering peaceful seclusion. (id:63008)
187 Pellisier Street
Grey Highlands, Ontario
Located in the picturesque village of Eugenia, this beautifully crafted bungalow offers the perfect blend of comfort, function, and location. With three bedrooms and three bathrooms spread over two levels, the home is ideal for families, weekenders, or those seeking a peaceful year-round retreat in one of Grey County's most sought-after destinations. The main floor features two spacious bedrooms and two full bathrooms, including a bright, open-concept living space that invites both relaxation and entertaining. A cozy propane fireplace anchors the expansive open kitchen/ dining room which provides plenty of room to cook, gather, and enjoy meals together, perfect for hosting. Just off the kitchen/dining area is a stunning large living room with solid oak flooring which offers a beautiful space that can easily serve as a games area or home lounge.The walk-out basement, offers a third bedroom and another full bathroom perfect for guests or extended family. In-floor heating in both the basement and garage ensures year-round warmth and comfort. A large heated workshop with double doors in the basement provides the perfect space for tools, hobbies, or storage. There's also a cold storage room for preserving seasonal goods or wine. Outdoors, the home continues to impress. A concrete driveway and walkway add to the curb appeal and practicality, while the composite deck offers the ideal spot for outdoor dining or relaxing, complete with a propane barbecue hookup for easy grilling. From your doorstep, enjoy walking access to bothLake Eugenia and the stunning Eugenia Falls. With Beaver Valley just a short drive away, the area offers endless opportunities for hiking, skiing, and exploring. This is more than a home, its a lifestyle. Whether you're seeking a full-time residence or a tranquil weekend escape, this Eugenia bungalow delivers exceptional quality, comfort, and location in equal measure. (id:63008)

