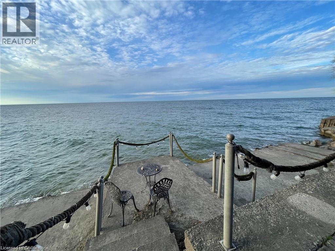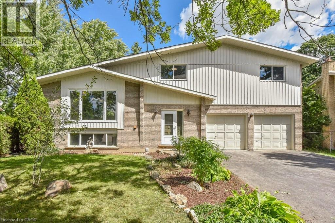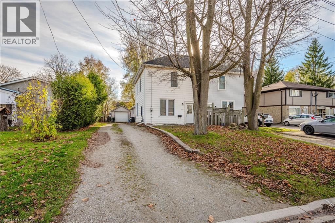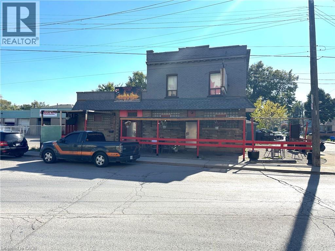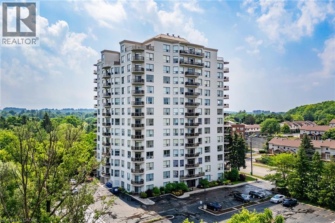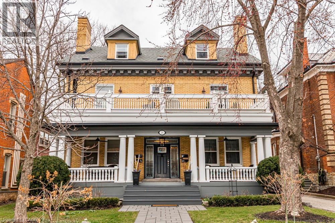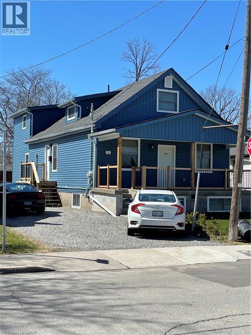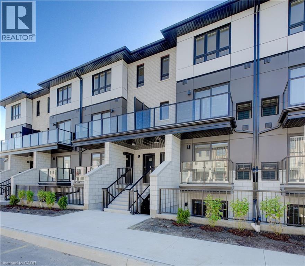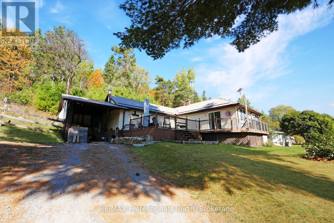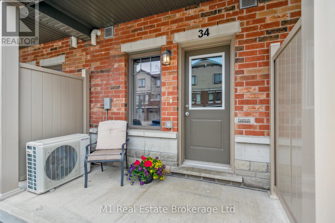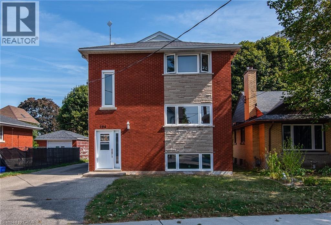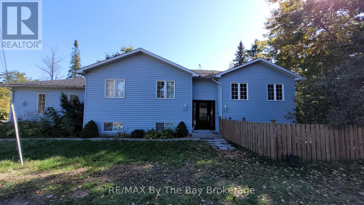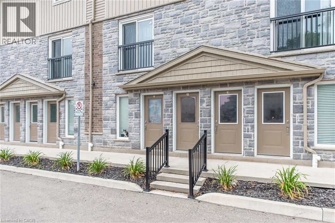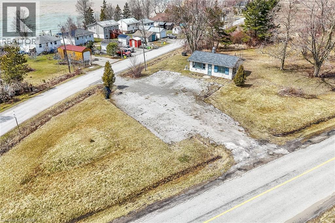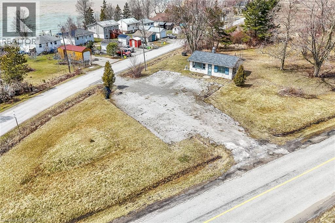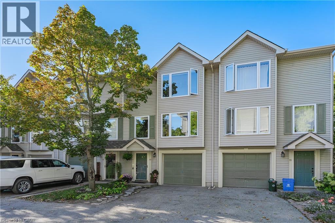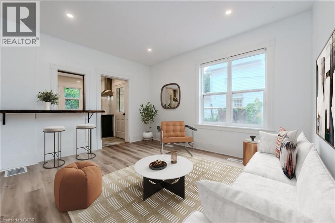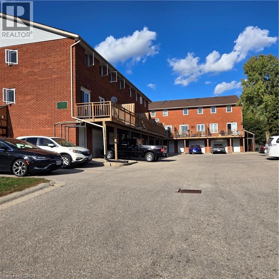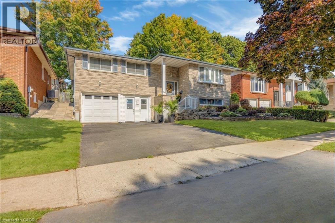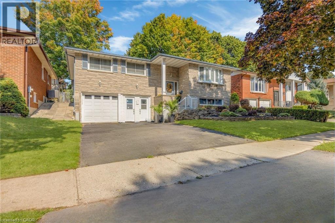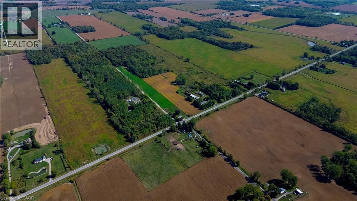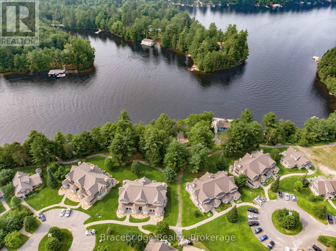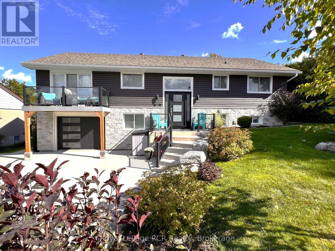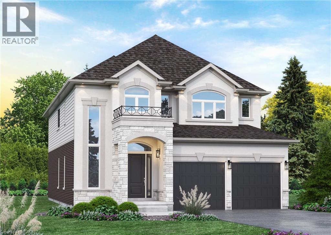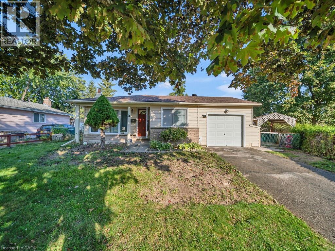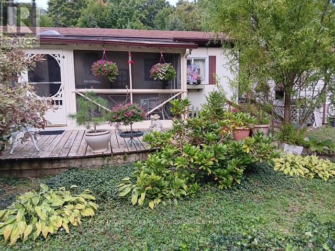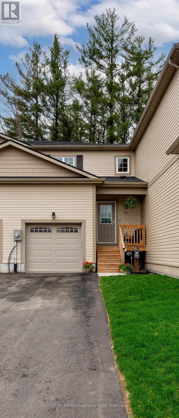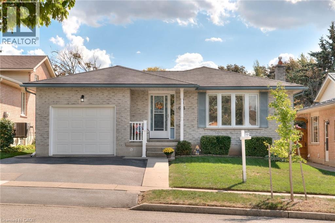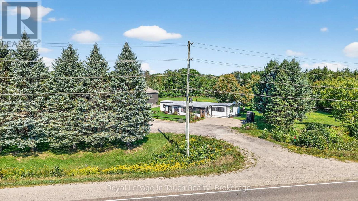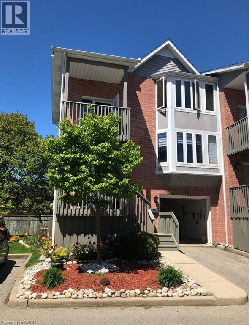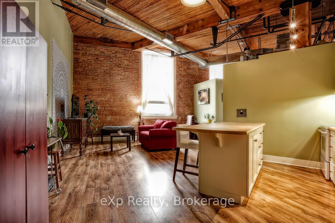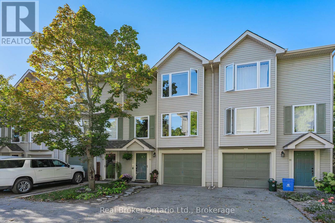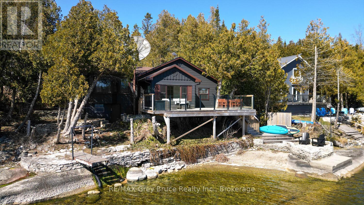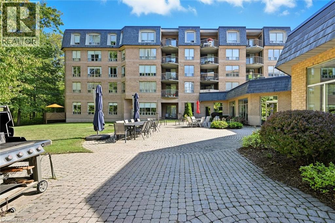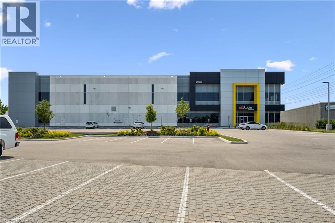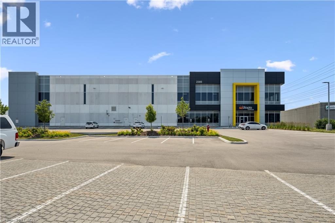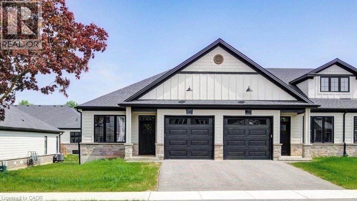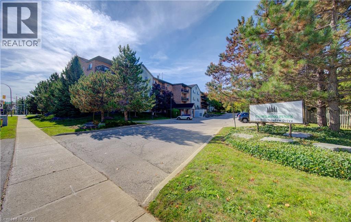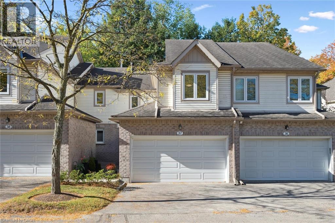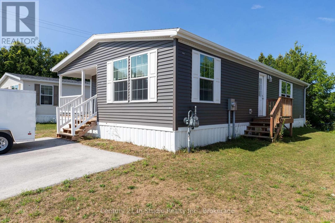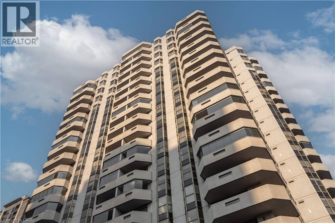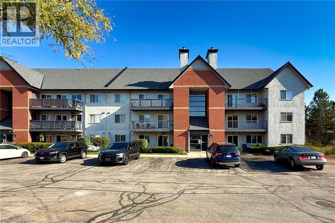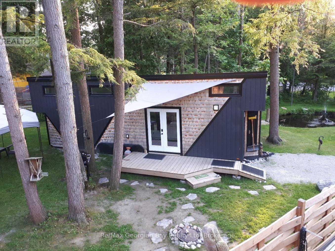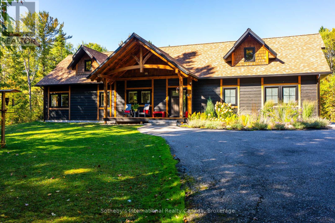44 Firelane 11a Road
Niagara-On-The-Lake, Ontario
Lakeside Living at Its Finest – Skyline Views and Serene Comfort! Experience the best of lakeside living in this stunning 2-bed, 2-bath retreat with unobstructed views of the Toronto skyline and direct access to Lake Ontario. Whether you're cooking, entertaining, relaxing, or waking up to the sunrise, the lake is always in view. Step into a fully landscaped, low-maintenance property—no grass to cut, just peaceful surroundings designed for easy enjoyment. Inside, the open-concept layout blends comfort and character with vaulted plank ceilings, skylights, real cobblestone, and reclaimed barn board flooring. The beautifully finished kitchen features stainless steel appliances including fridge, new dishwasher, washer and dryer, a live-edge counter, and seamless flow into the living space—so you never miss a moment or the view. The cozy living room centers around a wood-burning fireplace, perfect for watching sailboats drift by. The primary suite offers 8-ft patio doors, a private ensuite with walk-in shower, and beautiful views. The second bedroom overlooks the landscaped front garden. Laundry is tucked in a convenient utility room. Outside, enjoy a private tiered patio oasis with fire pit, professionally designed gardens, and a lower patio with private pier and full shoreline protection—ideal for lakeside lounging or kayaking. Across the road, enjoy even more: A Private driveway, Deck with orchard views, Large insulated storage shed, Heated, powered treehouse—great as a studio or retreat, Office space inside the shed, perfect for remote work. Additional features include a lake water system for garden irrigation, flat roof update (2019), well pump (2018), septic service (2020), and new air conditioning (2025). Located in Niagara-on-the-Lake, this one-of-a-kind home is the perfect year-round residence or weekend escape— blending rustic charm with modern ease and unforgettable waterfront views. Book your appointment now! (id:63008)
590 Canewood Crescent Unit# Main
Waterloo, Ontario
4 Bedroom, 2 Bath upper unit in a detached house. Ideally located on a quiet street, walking distance to schools, 10-15 min bus ride to both waterloo universities, short drive to many reputed employers in the region, Conestoga college and Laurel Creek Conservation Area. Open concept main kitchen, living and dining areas, Large primary bedroom with ensuite bath and Walk out to a balcony overlooking Large pool size fenced yard and park. The wooded back garden provides privacy and cottage-like living in the city. Total 3 parking including one Garage and driveway. Unit has been renovated recently with new kitchen, SS appliances, LED light fixtures, New bathrooms, decora style light switches and plugs, new flooring, trims door handles etc. etc. New central heating and ventilation system including new high efficiency furnace, AC, HRV & water softener. Lower unit is a legal secondary unit and is available at additional cost. (id:63008)
126 Poplar Avenue
Acton, Ontario
Welcome Home! This amazing, recently renovated semi-detached home awaits you and your family. Nestled in the older and quieter Southern part of Acton, but just a quick walk to downtown and all local shops. Truly an open-concept dream main floor as your kitchen and living room flow very nicely into each other, but also create that room separation you need for different configurations. Your new kitchen (fully renovated in 2020) features ample space for your family's best chef, but also enough room to have your little ones seated at the breakfast bar working on their homework. With a full bedroom on the main floor (renovated 2020), this allows multiple possibilities for guests, a home office or a room for those who are not looking to deal with stairs daily. 2nd floor laundry makes things nice and easy with no carrying around laundry baskets. Your private backyard is perfect for summer nights featuring a gas bbq hook-up and a beautiful deck. Picture those summer sunsets sitting out on your deck, starting a nice fire, and enjoying life! Take a look today and realize what a dream this home can be! (id:63008)
714 Gloria Street
North Huron, Ontario
Welcome to 714 Gloria Street a spacious and well-designed bungalow nestled in the charming community of Blyth. This home offers a spacious open concept living space, featuring 2 generous bedrooms and 2 full bathrooms on the main level, ideal for comfortable family living in style. Enjoy the bright, open-concept kitchen complete with quartz countertops, perfect for cooking and entertaining. The main floor also boasts a convenient laundry area, making daily chores a breeze. Downstairs, you'll find 3 additional bedrooms and a third bathroom, ready for your personal and finishing touches to nearly double your living space. Sitting on a 60 x 100 ft lot, the property also features a spacious attached 2-car garage, offering plenty of storage and parking. Don't miss your chance to own this solid home with incredible potential in a peaceful, family-friendly neighborhood. (id:63008)
152 Grenfell Street
Hamilton, Ontario
WELCOME TO 152 GRENFELL ST. COMMERCIAL H ZONING WITH INCREDIBLE POTENTIAL AND INVESTMENT PROPERTY. MAIN FLOOR COMMERCIAL CURRENTLY OPERATING AS BAR AND RESTAURANT LOCATED DIRECTLY ACROSS FROM ARCELOR-MITTAL DOFASCO. 3 RESIDENTIAL UNITS ABOVE 1 3 BDROOM , 1 1BEDROOM AND 1 BATCHELOR APT. PROPERTY IS FULLY RENTED. TOTAL 4400 SQ FT (3800 IS COMMERCIAL). BUYER TO DO HIS OWN DUE DILIGENCE WITH ZONING AND BUILDING USAGES. (id:63008)
187 Barton Street W
Hamilton, Ontario
Welcome to this charming 772 sqft 1-bedroom, 1-bathroom semi-detached home offering a smart, well-maintained layout with bright, inviting living spaces in an unbeatable location near Hamilton’s scenic Bayfront Park and Pier 4. Inside, the home blends charm with modern updates. The 2025 kitchen renovation showcases contemporary design with clean lines, quality finishes, and an efficient layout. Recent upgrades includes flooring, fresh baseboards, and a full interior repaint, creating a warm and inviting atmosphere throughout. Step outside to a spacious, fully fenced backyard featuring an updated deck—perfect for entertaining, relaxing, or enjoying your morning coffee in privacy. Located just minutes from the West Harbour GO Station, public transit, waterfront trails, and downtown Hamilton’s shops and restaurants, this move-in ready home is a standout opportunity for first-time buyers, downsizers, or anyone seeking low-maintenance living in a vibrant urban setting. (id:63008)
255 Keats Way Unit# 403
Waterloo, Ontario
Spacious Condo Living in Prime Waterloo Location. Welcome to Unit 403 at 255 Keats Way – an exceptional and rarely available opportunity to own a spacious, south-facing condo in one of Waterloo’s most desirable communities. This main-floor unit offers over 1,500 sq ft of beautifully designed living space, ideal for professionals, downsizers, or anyone looking to enjoy comfort, convenience, and lifestyle in the heart of the city. Step inside to discover a bright and functional layout featuring two generous bedrooms, a versatile den, a formal dining area, a spacious living room with walk-out balcony, and an additional office or craft room – perfect for remote work or hobbies. The kitchen and bathrooms feature granite countertops, with the kitchen in immaculate condition, ready for your culinary creativity. Hardwood flooring throughout adds warmth and elegance to the space. Enjoy stunning, unobstructed views of the greenbelt, a serene natural space owned by the building – a rare and tranquil bonus. The south-facing exposure floods the unit with natural light all day long. This well-managed building offers excellent amenities, including a welcoming front entrance lounge, library, mail room, and exercise area, fostering a strong sense of community. The location is unbeatable – just a short walk to the University of Waterloo, Westmount Place (groceries, pharmacy, restaurants), and public transit. You're also close to Wilfrid Laurier University, Waterloo Park, and the Laurel Creek Conservation Area, offering a perfect balance of natural and urban living. Whether you're seeking space, location, or lifestyle – this move-in-ready condo truly has it all. Don’t miss your chance to call 403-255 Keats Way home. (id:63008)
26 Homewood Avenue
Hamilton, Ontario
Situated in the heart of Hamilton's sought-after Kirkendall Neighbourhood, this location can't be beat Steps to vibrant Locke Street, featuring shops, restaurants, cafes and a weekend farmer's market. Enjoy walkable living, nearby escarpment trails and recreation, convenient highway access and so much more. Unit 4 is a one-of-a-kind flat, filled with original character and the charm of yesteryear. This fabulous unit is an entertainers dream, featuring beautiful open concept design connecting kitchen, dining and living areas and two balconies on the second floor, and two generous bedrooms on the third floor. Off street parking for one car and shared outdoor patio area round out this super unit. Available mid October or November 1. (id:63008)
176 Queensdale Avenue Unit# Lower
Hamilton, Ontario
Available for November 1st, open concept floor plan, large kitchen w/ stainless steel appliances & quartz countertops. Located in great neighbourhood close to mountain brow. Very impressive unit. Rent excludes water, heat & hydro. Tenant pays all utilities. Hydro to be put in tenants name, other utilities (water, gas) will be billed to tenant from landlord. Minimum 1 year lease. Rental application, credit check with beacon score, employment/income verification & references required. Non-smoking & no pets, 2 parking spaces available. (id:63008)
410 Northfield Drive W Unit# D8
Waterloo, Ontario
Welcome to Arbour Park in North Waterloo! This brand-new Aspen model stacked townhome offers 690 sq. ft. of contemporary living featuring one bedroom plus a versatile den, a modern four-piece bathroom, and an open-concept layout perfect for today’s lifestyle. Enjoy a sleek kitchen with stainless steel appliances, convenient in-suite laundry, and a private walk-out patio. Ideally situated beside Laurel Creek Conservation Area with easy access to Hwy 85, the 401, and nearby parks, schools, shopping, and dining. Available immediately. (id:63008)
1123 Harcourt Road
Dysart Et Al, Ontario
Discover the perfect blend of comfort and convenience in this inviting family home set on nearly an acre of land. Ideally located between Haliburton and Bancroft, this two-bedroom property offers plenty of room to play, relax, and enjoy life in the Highlands. A spacious front deck welcomes you home the perfect spot for morning coffee or watching the kids play. Inside, the open living area features a wood stove that keeps the space warm and welcoming through the cooler months. The updated eat-in kitchen is both functional and stylish, with granite countertops, oak cabinetry, and space for family meals and gatherings. Downstairs, the finished basement provides even more living space, complete with a rec room featuring a pellet stove and bar ideal for movie nights or entertaining. A separate finished room offers flexibility for a home office, playroom, or gym. Outside, enjoy a partially fenced yard for pets or kids to safely explore, plus a detached garage, carport, and an insulated outbuilding with a 7-person Beachcomber hot tub for family fun or relaxation after a busy day. Families who love the outdoors will appreciate nearby snowmobile and ATV trails, a local playground, and the friendly community atmosphere. Move-in ready and packed with features, this property offers everything your family needs to feel at home. (id:63008)
34 - 39 Kay Crescent
Guelph, Ontario
A Rooftop Terrace and 2 Parking spots are only 2 of the highlights of this stylish 2-Bedroom, 1.5 Bathroom Townhome in the South End of Guelph. This bright and stylish 2-bedroom townhome offers the perfect blend of comfort and contemporary design. The open-concept kitchen is a true highlight, featuring an extended breakfast bar, sleek finishes, and a charming barn door pantry for added character and storage. Upstairs, enjoy the luxury of your own private rooftop terrace, or one of the 2 other balconies, a perfect retreat for morning coffee, entertaining guests, or relaxing under the stars. With spacious bedrooms, modern bathrooms, and thoughtful touches throughout, this home is ideal for young professionals, first-time buyers, or anyone looking to enjoy low-maintenance living in a vibrant community. The home includes parking for two vehicles, a rare convenience that adds extra value and peace of mind. Located close to schools, parks, shopping, and easy commuter access. Don't miss your chance to make it yours! (id:63008)
296 Ahrens Street W
Kitchener, Ontario
Pride of ownership is apparent in this purposely built triplex. Upgraded boiler, water heaters and windows. Excellent potential for investor of owner occupied investment. Large lot with parking for 6 cars in a quiet mature neighbourhood. 2-2 bedroom units and a 1-1 bedroom unit with separate hydro meters and hot water tanks. Each unit has its own separate entrance and also has an exterior (locked) storage unit. Don't miss out. (id:63008)
4 61st Street S
Wasaga Beach, Ontario
Available November 1st, this home is ready for you to move in and enjoy. Offering 3+1 bedrooms and 3 bathrooms, including a private ensuite, there's plenty of space for family or guests. The family room with its cozy gas fireplace is perfect for relaxing evenings, while the fenced backyard is great for outdoor living. A double car garage, paved driveway, and central air add comfort and convenience. All this just minutes from the beach and close to schools, shopping, and many local amenities. Note: photos are taken prior to the current tenant. Utilities in addition to the rental amount. (id:63008)
122 Courtland Avenue Unit# 4
Kitchener, Ontario
Attention first time buyers and investors! Do not miss out on this TWO BEDROOM PLUS DEN townhouse in downtown Kitchener. Close to LRT station, Google Oracle, Conestoga College Downtown Campus. This house has one half baths, carpet free throughout, high end laminate flooring, granite counter tops, upgraded kitchen cabinets, stainless steel appliances, very convenient in suite Laundry. Attractive décor make this place a move-in ready home for a first time home buyer, a downsizing buyer or an investor. One assigned parking spot. Easy access to all amenities, including schools, park, Fairview park mall, bus route, Sandhills Park with basketball court and playground located beside the building. (id:63008)
429 South Coast Drive
Nanticoke, Ontario
Amazing opportunity to own 1.41 acre parcel of land located at the end of Sandusk Road enjoying partial Lake Erie views to the south. This highly visible corner lot is super popular with surrounding cottages offering 2 road frontages & 2 entrances allowing for easy accessibly. Located 45-55 commuting distance to Hamilton, Brantford & Hwy 403 - 15 east of Port Dover’s popular amenities & 8 mins west of the Village of Selkirk. An ideal venue to re-build, this once thriving, iconic commercial property, known locally as “Floyd’s Restaurant” to it’s former glory - however, the building 962sf building is now quite run down & derelict not operating for several years. The majority of value is in the land but having a recognized structure may assist in financing and/or future building permits. Currently zoned “C M” zoning allows for several permitted uses incs residential dwelling, home based business, outdoor storage etc. Buyer acknowledges the subject property, including all land, buildings, septic/water infrastructure, is being sold in it’s present “AS IS / WHERE IS “ condition. Rarely do such attractive & affordable properties become available. Potential Galore with a neat Lake Erie Twist! (id:63008)
429 South Coast Drive
Nanticoke, Ontario
Amazing opportunity to own 1.41 acre parcel of land located at the end of Sandusk Road enjoying partial Lake Erie views to the south. This highly visible corner lot is super popular with surrounding cottages offering 2 road frontages & 2 entrances allowing for easy accessibly. Located 45-55 commuting distance to Hamilton, Brantford & Hwy 403 - 15 east of Port Dover’s popular amenities & 8 mins west of the Village of Selkirk. An ideal venue to re-build, this once thriving, iconic commercial property, known locally as “Floyd’s Restaurant” to it’s former glory - however, the building 962sf building is now quite run down & derelict not operating for several years. The majority of value is in the land but having a recognized structure may assist in financing and/or future building permits. Currently zoned “C M” zoning allows for several permitted uses incs residential dwelling, home based business, outdoor storage etc. Buyer acknowledges the subject property, including all land, buildings, septic/water infrastructure, is being sold in it’s present “AS IS / WHERE IS “ condition. Rarely do such attractive & affordable properties become available. Potential Galore with a neat Lake Erie Twist! (id:63008)
320 Alma Street Unit# 10
Rockwood, Ontario
Stylish and spacious 3-storey townhome condo backing onto greenspace! With two incredibly generous bedrooms, modern updates, and a functional layout, this home is ideal for anyone looking for comfort and convenience out of the big city setting. Enter into the foyer on main floor which offers convenient under stair coat closet, a versatile den, perfect for working from home, renovated 2-piece bathroom (2025), laundry area, single car garage access, and direct walk-out to your newer deck (2023) with serene view backing onto Green space. On the second floor, enjoy a bright kitchen with newer countertops and backsplash (2023), and the open-concept living and dining areas with smooth ceilings and pot-lighting that brightens the entertaining area. Upstairs, you’ll find two exceptionally spacious bedrooms; featuring a wall-to-wall closet and the other with a walk-in closet, a fully renovated 4-piece bathroom (2023) featuring a new tub, and vanity with medicine cabinet mirror. Additional thoughtful updates include new lighting, storage solutions, and custom retractable blinds that add a polished touch throughout the majority of the home. Location highlights include quick access to the University of Guelph, local trails, and the nearby conservation area for hiking and canoeing. Daily essentials are minutes away with grocery stores and restaurants in walking distance, while weekend escapes are easy with Downtown Guelph, and 401 access just 15 minutes away and destinations like Elora Mill Spa within half an hour. This home combines thoughtful upgrades, a functional layout, and a fantastic location — ready for its next owner to enjoy. (id:63008)
76 Wellington Street N Unit# A
Kitchener, Ontario
Renovated 2 bedroom main floor apartment in prime midtown Kitchener location! It's a walker's paradise with a walkscore of 90 and located directly across from Google's Canadian HQ, steps from Communitech, Victoria Park, the future Transit Hub, and everything Downtown Kitchener! Future Medtech centre, School of Pharmacy, School of Medicine, KPMG, new Station Park complex, restaurants, shops, and more, are only a short walk away. This ground floor unit offers endless character with marine blue cabinetry and stainless steel appliances in the kitchen. The 4-pc bathroom features crisp white hexagonal tile in the shower, herringbone flooring, brass hardware, and convenient stacked laundry. With this unit comes 1 parking space, potential to rent a second, basement access (storage only) and a large, fully fenced backyard only for main floor unit, with deck! Available at $2,100 per month + utilities. Don't miss out on this unique opportunity and schedule your private viewing today! *Some photos are virtually staged* (id:63008)
100 Inkerman Street Unit# 14
Rockwood, Ontario
Get your foot in the door of the housing market with a little elbow grease and sweat equity. This 2 bedroom 2 bath condo townhouse has good bones; spacious rooms, a large deck, and walk-out from the lower level. Consider this a empty slate for you to choose your own finishes and put your own personal touches on your home. This unit does not overlook the parking lot; instead it has its own serene quiet little forest-like setting. This home has so much potential, just waiting for the right person/people to come along and give it some shine! Perfect little place to call home! (id:63008)
34 Georgian Crescent
Kitchener, Ontario
Welcome to 34 Georgina Crescent, Kitchener: a beautifully maintained legal duplex raised bungalow located in the highly sought-after Lackner Woods neighbourhood. This home is Nestled on a quiet court, featuring charming curb appeal with a manicured front yard and a brick exterior. With parking for up to 5 vehicles (1.5 garage + 4 driveway), it’s ideal for families or multi-generational living. Step inside and you’ll immediately notice the bright, open-concept layout and carpet-free design. Renovated in 2021, the main floor boasts modern finishes, including upgraded flooring. The kitchen is equipped with stainless steel appliances, quartz countertops, sleek cabinetry and plenty of storage. Just off the kitchen, the dining area is the perfect spot for family meals and lasting memories, while the spacious living room offers an airy, sun-filled atmosphere, ideal for hosting game nights, movie marathons, or cozy gatherings. The main level also includes 3 generously sized bedrooms, each with ample closet space and a stylish 4pc bathroom featuring a glass tub enclosure. Convenience is key with laundry located right beside the bathroom. The lower level is a fully finished legal basement apartment. It includes 2 spacious bedrooms, a modern 3pc bathroom, its own kitchen with all appliances, dining area and a large recreation room with an additional den space. With separate laundry, Separate Electrical panels and its own walk-in access directly from the driveway, this suite functions as a completely independent living space. Outside, the property continues to impress with a fully fenced, oversized backyard with an expansive deck, provides endless possibilities. The location is truly unbeatable, this home is within walking distance to top-rated schools, trails, Parks, shopping, restaurants and quick highway access. This property is perfect for families, investors or those seeking a multi-generational living. Don’t miss your chance to own this gem, Book your showing Today! (id:63008)
34 Georgian Crescent
Kitchener, Ontario
Welcome to 34 Georgina Crescent, Kitchener: a beautifully maintained legal duplex raised bungalow located in the highly sought-after Lackner Woods neighbourhood. This home is Nestled on a quiet court, featuring charming curb appeal with a manicured front yard and a brick exterior. With parking for up to 5 vehicles (1.5 garage + 4 driveway), it’s ideal for families or multi-generational living. Step inside and you’ll immediately notice the bright, open-concept layout and carpet-free design. Renovated in 2021, the main floor boasts modern finishes, including upgraded flooring. The kitchen is equipped with stainless steel appliances, quartz countertops, sleek cabinetry and plenty of storage. Just off the kitchen, the dining area is the perfect spot for family meals and lasting memories, while the spacious living room offers an airy, sun-filled atmosphere, ideal for hosting game nights, movie marathons, or cozy gatherings. The main level also includes 3 generously sized bedrooms, each with ample closet space and a stylish 4pc bathroom featuring a glass tub enclosure. Convenience is key with laundry located right beside the bathroom. The lower level is a fully finished legal basement apartment. It includes 2 spacious bedrooms, a modern 3pc bathroom, its own kitchen with all appliances, dining area and a large recreation room with an additional den space. With separate laundry, Separate Electrical panels and its own walk-in access directly from the driveway, this suite functions as a completely independent living space. Outside, the property continues to impress with a fully fenced, oversized backyard with an expansive deck, provides endless possibilities. The location is truly unbeatable, this home is within walking distance to top-rated schools, trails, Parks, shopping, restaurants and quick highway access. This property is perfect for families, investors or those seeking a multi-generational living. Don’t miss your chance to own this gem, Book your showing Today! (id:63008)
940 Hutchinson Road
Lowbanks, Ontario
Down Hutchinson Road, you will find an exceptional 10-acre hobby farm just minutes from Lake Erie in the heart of Lowbanks. Offering over 10 acres; approximately 7.5 acres of workable land and 2.5 acres of forest with private trails, this fully updated country retreat blends comfort, flexibility, and opportunity. Only 8 minutes to Dunnville and 45 minutes to Hamilton or Niagara Falls, this property delivers rural tranquility without sacrificing convenience.The 2050 sq.ft. home has been extensively renovated since 2021 with new windows, 200-amp hydro service (+ 100-amp sub-panel), PEX plumbing, insulation, drywall, trim, and flooring. Modern upgrades include a 2021 boiler, 2023 siding, capping, eaves, soffits and fascia, plus majority of the roof re-shingled (25-year). The main floor features a bright family room with wood stove and sliding door walk-out, an open-concept kitchen with island and live-edge counters, and a primary bedroom with loft and laundry access.The upper level functions as a self-contained 2-bedroom in-law suite with separate entrance, galley kitchen, living room, updated 4-pc bath and laundry hookups ideal for multi-generational living, Airbnb income, or tenant rental potential. The two-tier basement includes dual entries, ample storage, utility area and a 34 x 21 workshop with pre-cast concrete ceiling perfect for hobbyists or home-based projects.Additional features: Bell Fibe Internet, two sump pumps, 3,000-gallon cistern plus drilled well, gas well on property (not tapped), fenced yard with play area, raised garden beds, fruit trees, perennial herbs, and a chicken coop. Enjoy Lowbanks living near Long Beach Conservation Area, Rock Point Provincial Park and the Grand River where fresh air meets modern comfort. Perfect for families, hobby farmers, or those ready to trade the city for space, nature and freedom. A rare combination of land, lifestyle and value ready to call home. (id:63008)
11 Jacqueline Boulevard
Hamilton, Ontario
One owner home, meticulously maintained and thoughtfully upgraded in recent years. The attractive curb appeal is enhanced by the tasteful landscaping, concrete driveway and walkways leading to the porch or through the arbour to the rear yard. A glass insert in the front door provides natural light to the spacious foyer. The living and dining rooms both feature hardwood floors and crown mouldings. The masterpiece of the home is the custom chef’s kitchen, completely reconfigured in 2010 with white cabinetry, granite counters and high-end stainless-steel appliances: Frigidaire Professional double wall ovens and refrigerator, Electrolux 5 burner gas cooktop. Loads of storage thanks to the pantry with pull-out drawers, base cabinets with lazy susans, pots and pans drawers and a lighted display cabinet. Patio doors lead to the large composite deck, refreshing pool and concrete patio. Perfect for summer entertaining! A handy powder room completes the main floor and a wood staircase with painted spindles leads to the bedroom level. All the bedrooms are spacious while the primary suite offers his and hers closets and a renovated ensuite: new vanity with a quartz counter and a glass shower with a rainfall showerhead. The lower level consists of a large rec room with gas fireplace, perfect for entertaining or quiet family evenings. The workshop, laundry/utility room and large cold room offer ample storage or workspace. Updates include kitchen & furnace 2010, roof shingles 2012, pool & deck 2021, liner 2025, windows and doors 2021-22 (except dining room), fridge & cooktop 2022-23, driveway & gutter leaf guard 2023, ensuite bathroom 2024. Extras include upgraded light fixtures, pot lights, brushed nickel door hardware, window blinds and a large shed. Conveniently located in the family-friendly Allison neighbourhood, steps to parks, library, YMCA and transit with an easy drive to Limeridge Mall & Upper James shopping/eateries. This move-in ready home awaits you! (id:63008)
Villa 6 W1 Or W10 - 1020 Birch Glen Road Highway
Lake Of Bays, Ontario
Escape to the enchanting shores of Lake of Bays and embrace a luxurious lakeside lifestyle with this fractional ownership opportunity at The Landscapes . Nestled in the serene expanse of cottage country, Villa 6 is a stunning 2-storey villa that is a haven of comfort and elegance. Offering five weeks per year for each interval,10 if you choose to purchase both fractions, this retreat is your gateway to fully immerse yourself in the breathtaking beauty of the surroundings. The villa boasts three spacious bedrooms and a versatile den, effortlessly doubling as a fourth bedroom, ensuring ample space for relaxation and privacy. Each room is designed to provide the perfect balance of luxury and comfort, making every stay memorable. Just steps away from the villa, the water's edge beckons. Here, you can indulge in the tranquility of the lake, explore the boathouse, or engage in lively activities at the clubhouse and swimming pool. Villa 6 offers a unique opportunity with two fixed summer weeks available for purchase. Choose Week 1 (W1) to kick off the cottaging season and start your summer in style, or opt for Week 10 (W10), the last week of the summer, to conclude your season on a high note. In addition to your fixed week, enjoy four floating weeks each year, opening a world of possibilities to explore and enjoy the property throughout different seasons. The on-site amenities at Villa 6 are nothing short of luxurious. Dive into the pool, engage in friendly competition in the games room, or embark on water adventures such as kayaking, canoeing, and paddleboarding. And while you're enveloped in nature's embrace, stay connected with the outside world through reliable WIFI and cable TV. Don't let this extraordinary opportunity pass you by. Experience the ultimate in lakeside living at Villa 6,where every visit is a journey into luxury, relaxation, and unforgettable moments. (id:63008)
251 Pearson Street
Meaford, Ontario
Welcome home to your remarkable renovated home with added value beyond what your eyes can see! Curb appeal on the outside and even more to enjoy on the inside. UPGRADES galore starting in 2019 extending into 2025 - too many to note here. Come see for yourself! Roll into your double-wide cement driveway lined with armour stone to welcome you into your new home sweet home. The entire exterior facade was removed and replaced with IKO EnerFoil insulating foam board, Be-On Stone board and Gentec vinyl siding. The inside of this home features granite and quartz countertops throughout (kitchen, baths, and bar), a three-pane sliding door that walks out onto a composite deck/balcony out front with glass railings from the kitchen/dining room. From the living room, sliding doors lead to a aluminum decked creating a dry patio below fit with pot lights. Durable high-grade vinyl flooring throughout with cozy carpets in the bedrooms. The home was previously heated by baseboard heaters and 2 natural gas fireplaces, now the house is outfitted with a forced-air natural gas furnace and central air serving as the main source of heating and cooling. All of the original attic insulation was removed and replaced with a spray-foam base and a top-layer of loose blown-in insulation. The associated upgraded attic venting helps regulate air flow and maintain temperature. If you prefer the outdoors, walkout onto your rear cement patio from your lower level sliding doors into your fully-fenced yard to keep either your kiddo(s) or animal(s) safe. A pool-grade chain link border fence was recently installed. The white cedar side fences and private yard creates your own urban oasis. This property is in a sought after area close to the golf course and hospital. Enjoy seasonal views of Georgian Bay, home efficiency, privacy, and the move-in ready state of this beautiful home. You don't want to miss out on this one! (id:63008)
Lot 15 Kellogg Avenue
Hamilton, Ontario
Here’s your chance to design the perfect home from the ground up! This new build opportunity offers a unique experience where you can personalize every detail to your taste. From floor plans to finishes, the choice is yours! The builder provides an incredible list of premium features, many of which other builders charge as upgrades. Imagine hardwood flooring throughout the main level, a cozy fireplace, and a gourmet kitchen with soft-close cabinets and elegant quartz countertops. Bathrooms can be outfitted with double sinks and luxurious freestanding glass showers—and that's just the beginning! With multiple spacious lots and various elevation options, you can select the perfect site and design for your new home. Choose your own colours, materials, and finishes to bring your vision to life. Enjoy the flexibility to create a space that reflects your style, while benefiting from high-end standards that come included in the price! Model Home available to viewing contact for more details (id:63008)
34 Belwood Crescent
Kitchener, Ontario
Welcome to 34 Belwood Crescent, Kitchener! A true diamond in the rough, this charming 3-bedroom bungalow is nestled in the highly desirable Kingsdale neighbourhood a fantastic opportunity for investors or first-time buyers looking to offset their mortgage. This home features a brand-new, legal 2-bedroom basement unit with a separate entrance and full bathroom — perfect for generating steady rental income. In addition, there’s a second finished basement area with one bedroom and a full bathroom, ideal for owner use or a potential in-law suite, offering exceptional flexibility for multi-generational living or additional income potential. Set on a pie-shaped lot with an attached garage, this property provides a solid foundation for your renovation vision. Inside, the spacious living area invites your creative touch — imagine transforming it into a warm and stylish gathering space for relaxing evenings or entertaining friends and family. The bright, well-sized bedrooms are ready for your personal updates. Outside, the large backyard offers endless possibilities — host summer barbecues, create a lush garden oasis, or even explore the potential for a garden suite The location is unbeatable — just steps to Fairview Park Mall, the ION LRT, shopping, dining, schools, and all major amenities. Don’t miss this incredible opportunity to revitalize and invest in one of Kitchener’s most sought-after communities. With a little vision and effort, 34 Belwood Crescent could truly become the home of your dreams. (id:63008)
213 Chestnut Drive Drive S
Central Huron, Ontario
it's time to relax and enjoy the relaxed lifestyle this property offers. This sought after Community has always been desirable and the season just makes it all the more enticing. Private natural landscaping is the dream of many looking to retire and enjoy a slower pace in an area known for its quit embracing of all that is nature. This bright an airy home is a delight to see - the sophisticated yet calming interior is like a warm embrace. The updated colors and open area combined Kitchen/living/dining area give you the opportunity to engage everyone at once or the set up also allows for quiet corners to read or reflect. The Main bedroom is a calming space with warm colors to embrace your quiet time. The second bedroom has been turned into a flex space for work, crafts and library with patio doors leading to the private low maintenance yard, mother nature has done work.. The bath/laundry room was recently updated to include a large glass walk-in shower. So many updates are here that you really MUST see it. Upgraded window's, doors, furnace and shingles (from the original domed roof) a front porch leads the way to a welcoming 3 season sunroom that just begs you to enjoy morning coffee or an evening beverage complete the home. a 1 1/2 car garage and work space are the icing on the cake. This truly a retirement dream come true. Land lease is $440.16 per month & water testing (id:63008)
31 Nicole Park Court
Bracebridge, Ontario
PRICE REDUCED! Discover this beautifully maintained semi-detached home perfectly situated in the heart of Muskoka's vibrant town of Bracebridge. Offering the ideal blend of comfort, style and convenience, this move-in ready property is just minutes from shops, restaurants, schools, parks and all the amenities you need. Step inside to find a modern, thoughtfully designed interior with open concept and inviting layout. The kitchen, living, dining and outdoor spaces flow seamlessly, perfect for both everyday living and entertaining. The forested backyard provides a serene natural backdrop, complemented by a large new rear deck- ideal for relaxing or hosting gatherings. Attached garage plus driveway parking for two large vehicles. Schedule your viewing today and experience Bracebridge living at its best. (id:63008)
621 Sprucehurst Crescent
Waterloo, Ontario
Charming 3-Bedroom Bungalow in Sought-After Lakeshore North! This all-brick bungalow offers a convenient open concept layout in one of the area’s most desirable neighbourhoods. The bright front living room welcomes you with a large picture window overlooking the quiet street, filling the space with natural light. The kitchen is open to the dining area, perfect for everyday living or hosting family dinners. Downstairs, you’ll find a finished basement complete with a spacious recreation room, a hobbyists dream workshop, and newly updated a 3-piece bathroom, providing plenty of room to relax or entertain. Another update includes a new water softener just last year. Outside, enjoy a generous yard with a stone patio that’s ideal for play, gardening, or simply unwinding in your own green space. Whether you’re starting a new chapter or looking to downsize, this home offers comfort, convenience, and community. Don’t miss your opportunity to live in beautiful Lakeshore North! (id:63008)
17077 Highway 12
Midland, Ontario
Whole Home For Rent On 10-Acres In Midland! This Charming 3-Bed plus Office, 1-Bath Home Sits On 10 Peaceful Acres Within The Town On Midland. Perfect For Those Seeking Space And Tranquility, This Property Offers A Peaceful Retreat With Ample Room For Outdoor Activities. The Home Features A Bright, Open Layout With Large Principal Rooms, Modern Updates, A Spacious Kitchen And Comfortable Living Areas. Enjoy The Beauty Of Nature Right At Your Doorstep With The Convenience Of In-Town Living. Additional Features Include: Rent Includes Hydro. Huge Private Treed Lot. Circular Driveway With Lots Of Parking. Looking For Long Term AAA Tenants Who Will Treat This Property As Their Own. Required Documents: 1. Employment Letter 2. Rental Application 3. Credit Report 4. Reference Check. (id:63008)
245 Bishop Street Unit# 18
Cambridge, Ontario
Welcome to this wonderful end-unit townhome offering a spacious and functional layout, perfect for family living. The large, renovated kitchen features stainless steel appliances and ample counter space—ideal for cooking and entertaining. All rooms are generously sized and carpet-free, with engineered hardwood flooring throughout. The finished basement opens to a lush green space in the backyard, providing a peaceful setting for relaxation. This home includes 3 bedrooms, 2 bathrooms, and 3 balconies, allowing for plenty of natural light and fresh air. The high-efficiency furnace and air conditioning system were updated just a few years ago, providing comfort and energy savings year-round. The beautifully maintained front garden and private backyard create the perfect outdoor space for barbecues or enjoying a quiet evening. Parking is convenient with an attached single-car garage (with inside access) and a private driveway—offering space for two vehicles. Additional storage areas can be found near the staircase, utility room, and garage. Visitor parking is just a few steps away, making it easy to host friends and family. This home is part of a well-managed condominium that includes lawn care and snow removal in common areas. Residents also enjoy exclusive access to scenic trails along the Grand River, providing a private and serene natural retreat right in the community. Located in a quiet neighbourhood close to excellent schools, shopping, highways, and hospitals, this spacious and well-maintained home truly has it all. Don’t miss your opportunity to make it yours! (id:63008)
332 Mississaga Street W
Orillia, Ontario
Conveniently located office space featuring three spacious offices, kitchenette, plenty of parking and storage space in the basement. Tenant pays rent plus heat and hydro. (id:63008)
111 - 26 Ontario Street
Guelph, Ontario
Welcome to the historic Mill Lofts in the heart of downtown Guelph. This charming one-bedroom condo has so much character featuring soaring ceilings, exposed brick walls and large windows bringing warmth and natural light. The open-concept layout offers an inviting living area, a functional kitchen and in-suite laundry for added ease.Enjoy the perks of an owned parking space, separate storage locker and heat included in your condo fees. GO Transit, restaurants, shops and parks - everything downtown Guelph has to offer is just steps away. Ideal for commuters, first time buyers, students or anyone who loves the charm of loft living, this is your opportunity to own a piece of Guelph's history. (id:63008)
10 - 320 Alma Street
Guelph/eramosa, Ontario
Stylish and spacious 3-storey townhome condo backing onto greenspace! With two incredibly generous bedrooms, modern updates, and a functional layout, this home is ideal for anyone looking for comfort and convenience out of the big city setting.Enter into the foyer on main floor which offers convenient under stair coat closet, a versatile den, perfect for working from home, renovated 2-piece bathroom (2025), laundry area, single car garage access, and direct walk-out to your newer deck (2023) with serene view backing onto Green space. On the second floor, enjoy a bright kitchen with newer countertops and backsplash (2023), and the open-concept living and dining areas with smooth ceilings and pot-lighting that brightens the entertaining area.Upstairs, youll find two exceptionally spacious bedrooms; featuring a wall-to-wall closet and the other with a walk-in closet, a fully renovated 4-piece bathroom (2023) featuring a new tub, and vanity with medicine cabinet mirror. Additional thoughtful updates include new lighting, storage solutions, and custom retractable blinds that add a polished touch throughout the majority of the home.Location highlights include quick access to the University of Guelph, local trails, and the nearby conservation area for hiking and canoeing. Daily essentials are minutes away with grocery stores and restaurants in walking distance, while weekend escapes are easy with Downtown Guelph, and 401 access just 15 minutes away and destinations like Elora Mill Spa within half an hour.This home combines thoughtful upgrades, a functional layout, and a fantastic location ready for its next owner to enjoy. (id:63008)
59 Simpson Avenue
Northern Bruce Peninsula, Ontario
RENOVATED, TURN-KEY & WAITING FOR YOU! This renovated, turnkey, 4-season home or cottage getaway is located in the charming town of Tobermory and offers 1080sq.ft. of modern living. The home sits proudly on a 66' x 165' waterfront lot. The property's shoreline is highly desired with both a shallow swimming area (perfect for kids) along with access to deeper water off the dock for small boats or easy kayak launching. The shoreline is clean, rocky and protected in Hay Bay with easy access to Lake Huron. Get your canoe or kayak ready to enjoy life on the lake! The exterior of the property is low maintenance - why work, when you can relax... enjoy a campfire, watch the sunsets or take in the amazing stars at night. Inside you are greeted with a fully-furnished and turnkey 3 bedroom & 2 bathroom oasis. Fully renovated in 2021 - including a new drilled well, septic system, plumbing, electrical, interior finishes, furniture and more! Peace of mind and comfort afforded by the UV water treatment system and the two heat pump units providing both heat & cooling. Cozy up to the fireplace, enjoy family games at the table or entertain on the back deck overlooking the bay. Whether cooking inside or barbecuing outside, you have stunning views of the bay. The detached garage allows for storage, games room or a workshop. Plus, if you have a green thumb, the greenhouse structure waits for your personal touch to grow your own veggies or flowers. Kids will love the Bunkie structure on stilts! Bike into town, go out for dinner or grab an ice cream. Tobermory offers a dog park, Bruce Trail access and Pickleball court. Close to recreational activities and amenities Tobermory has to offer, yet tucked away on a paved year-round road. Move in and start making those family memories! (id:63008)
8111 Forest Glen Drive Unit# 524
Niagara Falls, Ontario
Welcome to this bright and spacious 1-bedroom, 1.5-bathroom penthouse suite in the highly sought-after Mansions of Forest Glen, located in the prestigious Mount Carmel Estates of Niagara Falls. Situated on the 5th floor, this unit features an open-concept layout with a private balcony and generous natural light. The suite includes stainless steel kitchen appliances, granite countertops, and a walk-in closet in the primary bedroom. There is plenty of storage space throughout and a functional layout ideal for comfortable living. Residents of this well-maintained building enjoy access to premium amenities including an indoor swimming pool, fitness centre, library, concierge service, and underground parking. (id:63008)
2385 Meadowpine Boulevard
Mississauga, Ontario
57,349 SF Class ‘A’ Industrial Space with Highway 401 Exposure; Located in the heart of Canada’s premier industrial market, this facility offers exceptional visibility and direct access to Highways 401 and 407, providing seamless connectivity across the GTA. The space features a 38-foot clear height, six 8' × 10' dock-level doors, and one 12' × 14' drive-in bay. Available by sublease through September 30, 2030. All dimensions and specifications to be verified by the tenant. (id:63008)
2385 Meadowpine Boulevard
Mississauga, Ontario
57,349 SF Class ‘A’ Industrial Space with Highway 401 Exposure; Located in the heart of Canada’s premier industrial market, this facility offers exceptional visibility and direct access to Highways 401 and 407, providing seamless connectivity across the GTA. The space features a 38-foot clear height, six 8' × 10' dock-level doors, and one 12' × 14' drive-in bay. Available by sublease through September 30, 2030. All dimensions and specifications to be verified by the tenant. (id:63008)
8 Elgin Street W Unit# 4.5
Norwich, Ontario
Home Sweet Home! Experience the perfect blend of comfort, style, and location at 8 Elgin Street West unit 4.5! This executive-style townhome is nestled in a new development in the beautiful town of Norwich, less than 20 minutes from Woodstock and just 30 minutes to London, Paris/Brantford. Its combination of simplicity and elegance will charm young professionals, small families and downsizers alike. As you enter, 9- foot ceilings create an airy atmosphere and the foyer is spacious enough to hold you, the kids, groceries and the dog! It also has inside access to the garage. Just off the front entrance is a versatile bedroom that can easily be purposed as a chic office or a cozy nursery. You’ll appreciate the craftsmanship of engineered hardwood flooring, quartz countertops and custom cabinetry throughout. The layout flows seamlessly into the main floor primary bedroom, which features large windows, a 4-piece ensuite, and spacious his-and-hers closets. The laundry room, equipped with built-in cupboards, is situated off the primary providing an easy transition back to the main foyer. The kitchen features a well-appointed island that serves as a dining and entertainment area; there’s even space for a table between the island and adjoining living room. The room is bathed in abundant natural light, and ideal for socializing or unwinding. Step out to a private deck with room for seating and a BBQ—I’m seeing a future gazebo, twinkly lights and summer nights spent with family and friends! The basement includes a rough-in for a secondary bathroom and potential for additional living space and endless possibilities for customization. This home's location is ideal for those who value accessibility as it’s less than 20 minutes from the TOYOTA plant in Woodstock and of course, Norwich's finest parks, schools and amenities are all within easy reach, such as Shoppers, Tim’s, Shell, Dillon Park, making everyday life convenient and enjoyable. (id:63008)
345 Briarmeadow Drive Unit# 402
Kitchener, Ontario
Welcome to the sought-after Whispering Pines Condominiums! This well-maintained, quiet building is perfectly situated in a prime Kitchener location, offering easy access to shopping, highways, the Grand River, walking trails, and Chicopee Ski Hill. This beautiful, spacious 3-bedroom, 2-bathroom corner unit boasts abundant natural light, unobstructed views, and a cozy, open balcony. Inside, you'll find an oversized master bedroom with a 4-piece ensuite and large walk-in closet. There are also two more bright bedrooms and another 3-piece bath. The central, open kitchen features an island with a farmhouse sink, overlooking the dining area and comfortable living room. Additional features include in-suite laundry, a locker, and an outdoor parking spot, with the option to rent a second underground spot if available. The building offers secure entry, an elevator, and a common area room with an open, enclosed private yard, perfect for socializing or entertaining guests. (id:63008)
365 Bennington Gate Unit# 37
Waterloo, Ontario
Spacious 2-Bedroom Condo Townhome Backing onto Green Space! Welcome to this beautifully updated condo townhome offering 2 bedrooms, 2 full bathrooms, and 2 half bathrooms, perfectly designed for comfort and convenience. The modern kitchen features crisp white cabinetry, quartz countertops, and a stylish tile backsplash. The main floor bathroom has also been updated, adding to the home’s fresh appeal. From the dining room, step out onto a large deck overlooking mature trees and lush green space — a serene setting for relaxing or entertaining. Upstairs, you’ll find a spacious primary bedroom with a walk-in closet and a luxurious 5-piece ensuite bathroom. The second floor also offers the convenience of a laundry room and a massive second bedroom with plenty of space. The cozy finished basement provides additional living space, abundant storage, and a walkout to a private patio beneath the deck, where you can enjoy the peace and quiet of nature. Ideally located within walking distance to Sobeys and everyday amenities, and just a short drive to the University of Waterloo, Wilfrid Laurier University, Costco, and The Boardwalk. Don’t miss your chance to call this exceptional property home! (id:63008)
63 - 332 Concession 6
Saugeen Shores, Ontario
Welcome to Saugeen Acres! Located on a quiet dead-end street this modular home is perfect for anyone looking to purchase a starter home or needing to downsize. Step inside to find modern finishes and an open concept layout with three spacious bedrooms and two bathrooms. Minutes away from the beach, downtown and 20 minutes from Bruce Power this location offers convenience while still having the friendly and relaxed community feel of park living. Land lease fee is $625 per month. One of the last two units remaining. Reach out today for a showing! (id:63008)
67 Caroline Street S Unit# 501
Hamilton, Ontario
The Bentley, conveniently located in downtown Hamilton, is within walking distance to the downtown core and the vibrant shops and dining on Locke St. This spacious, bright unit features new windows throughout, enhancing the natural light and energy efficiency. The large living room overlooks downtown—perfect for entertaining. The primary bedroom includes a generous walk-in closet and a full ensuite bath with a jetted tub. The second bedroom also offers a large walk-in closet, providing ample storage. The balcony off the living room (approximately 12' x 6') is ideal for enjoying warm summer evenings or morning coffee. The unit includes one underground parking space. The gym has been recently renovated, and the party room features a full kitchen with ample seating for large family gatherings. You owe it to yourself to check this one out! (id:63008)
1450 Glen Abbey Gate Unit# 722
Oakville, Ontario
Be the first to lease this stunning renovated 3-bedroom, 1.5-bath condo in the heart of Glen Abbey! This stunning second-floor suite offers 1,016 sq. ft. of bright, carpet-free living space, featuring a brand-new kitchen with breakfast counter, quartz countertops, two newly renovated bathrooms, new flooring, fresh paint, and modern blinds throughout. The spacious primary bedroom features a large walk-in closet and a private 2-piece ensuite, while two additional bedrooms offer flexibility for family, guests, or a home office. Enjoy added convenience with a walk-in in-suite storage room and a private balcony with an outdoor locker. One parking space is included, plus ample visitor parking. Perfectly situated within walking distance of top-rated schools, including Abbey Park High School, Pilgrim Wood Elementary, as well as Glen Abbey Rec Centre, shopping, parks, and more. Commuters will love the easy access to major highways and proximity to Bronte GO Station (just 5 minutes away). Tenant pays: hydro, internet, cable TV, and tenant insurance. (id:63008)
91.5 King Road
Tay, Ontario
TINY HOME ONLY! IT DOES NOT COME WITH THE LAND AND NEEDS TO BE MOVED TO YOUR OWN PROPERTY! Welcome to one of today's unique options for a year-round bunkie/guest house or an amazing way to relax after a cold and wet day hunting! This adorable, custom 32-foot tiny home has been built and designed with the ultimate storage and best use in mind offering many comforts of home! Features include the capability of six guests, custom kitchen with built-in appliances, pot lights, pot drawer, pull out spice rack and double garbage containers, fridge can be propane or electric, open shelving, farmhouse double sink, walk-out French doors to deck, projector and screen in living room area, built-in tables, storage boxes in ceiling above sofa, storage shelves under stairs to main bedroom loft, 3PC bathroom with large rain head shower, electric toilet, an electric fireplace, a ductless mini-split, washer and dryer connections, 50 gallon water tank, and the electrical system features the future possibility to add a solar panel for off the grid living or back up power for when the hydro goes off! This home also comes with versatile furnishings. Have we peaked your interest? Are you curious? Buyer to verify with your township on allowed uses, required permits and to move the tiny home. APPROX WEIGHT ~ 19,000 LBS, TRI-AXEL TRAILER, WIDTH IS 8 FT 6 INCHES, LENGTH IS 32 FT, WIDTH IS 13 FT 6 INCHES. RECOMMEND HAVING A LICENSED AND INSURED TOWING COMPANY MOVE IT. (id:63008)
64 Bowyer Road
Huntsville, Ontario
Seize the incredible opportunity to own over 75 acres of breathtaking forest, featuring an impressive 5,500 feet of pristine riverfront along the Big East River. Nestled across from the serene Arrowhead Provincial Park, this property offers a unique blend of natural beauty and modern comforts, making it perfect for families or individuals seeking a tranquil haven. As you enter the property, a paved driveway welcomes you to a stunning custom-built three-bedroom home, designed with a beautiful layout that emphasizes both style and functionality. The meticulously maintained yard boasts a spacious deck for outdoor gatherings and a charming covered porch ideal for sipping morning coffee while soaking in the peaceful surroundings. The property is an outdoor enthusiast's dream, with existing marked hiking trails that can easily be transformed into snowshoe paths in winter. Imagine creating your own ATV trails or enjoying the incredible beachfront along the river, perfect for summer days spent basking in the sun, kayak, canoe SUP....your choice. Take advantage of the Nordic Ski Club, Outdoor lit skating trails at Arrowhead ( 10 mins away). With fiber optics available, you can enjoy the best of both worlds: a serene country setting that feels a world away from the hustle and bustle, yet only a short seven-minute drive from town. Experience the quietude of nature without sacrificing connectivity; the choice is yours to disconnect or stay plugged in. This is more than just a home; its a lifestyle. Embrace the chance to revel in privacy and space while enjoying the beauty of nature right at your doorstep. Whether you're looking to spend lazy days at the beach or unwind in your impeccably finished home, this property is the perfect canvas for your dreams. Don't miss out on this rare opportunity to make it your own! (id:63008)

