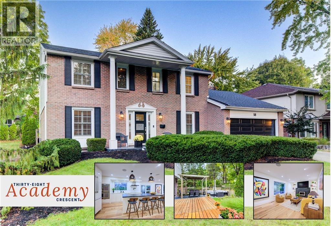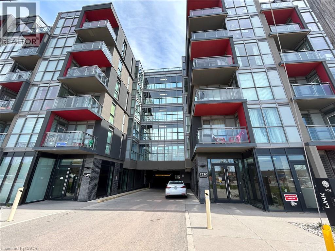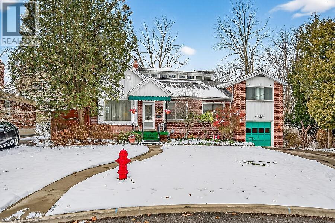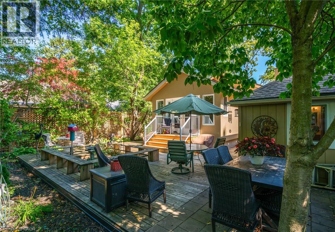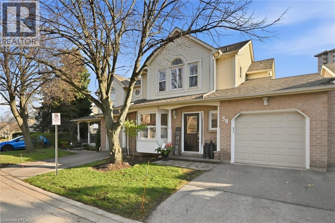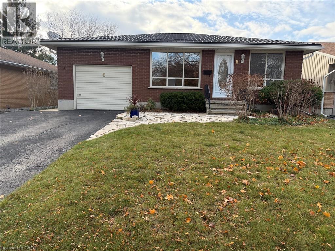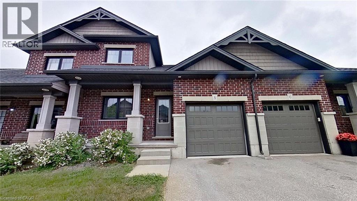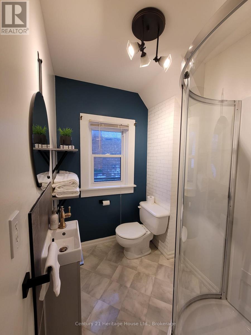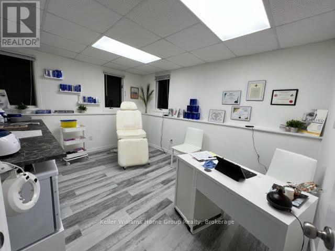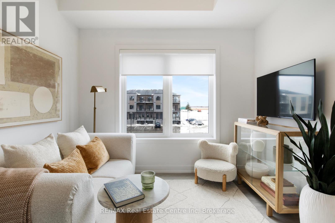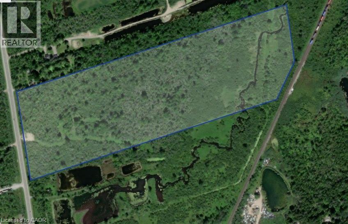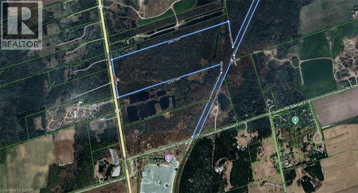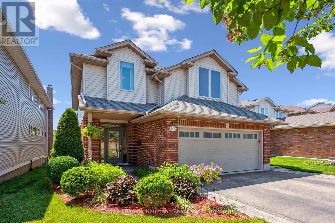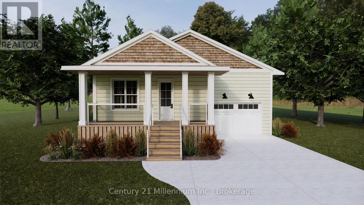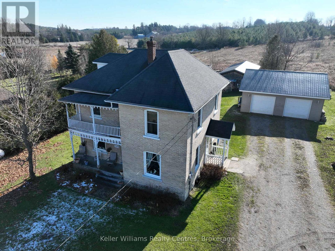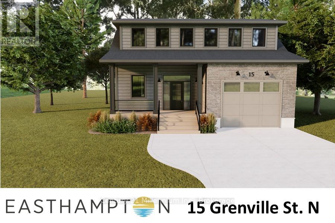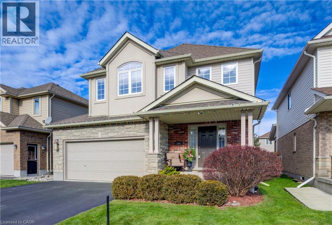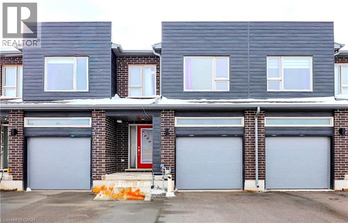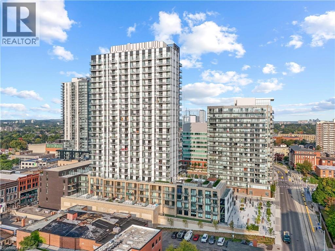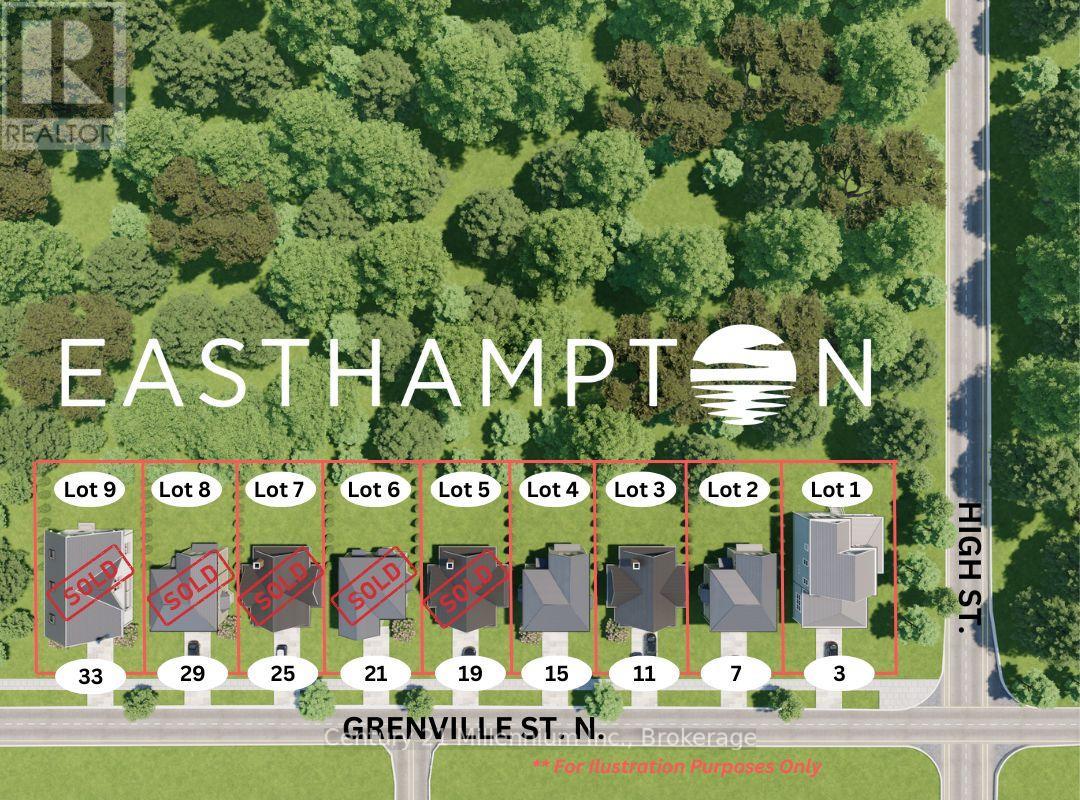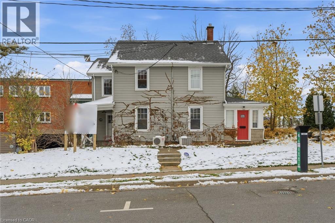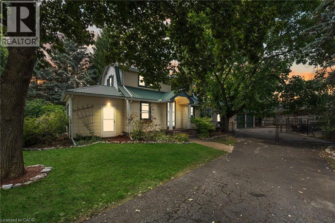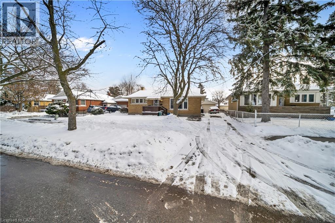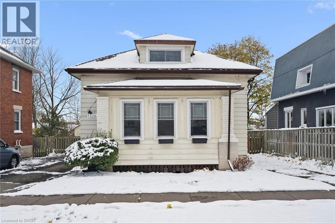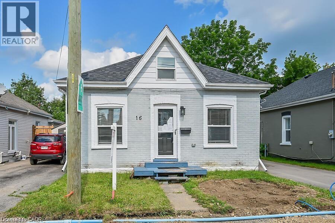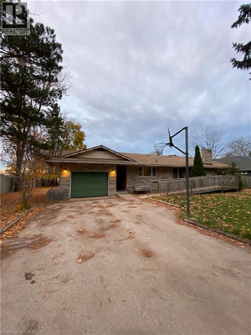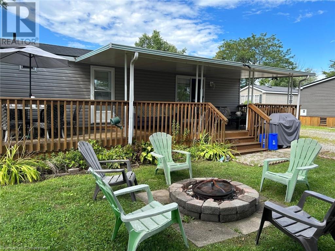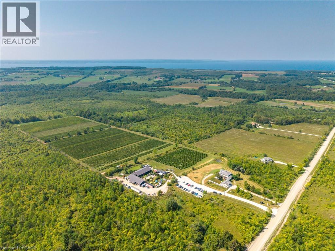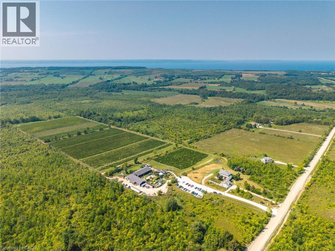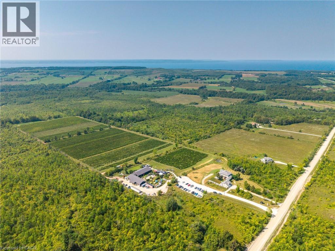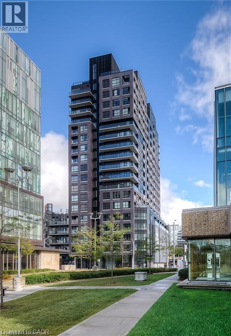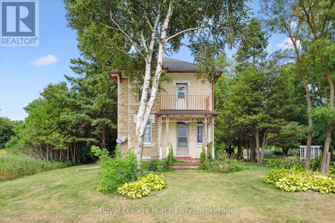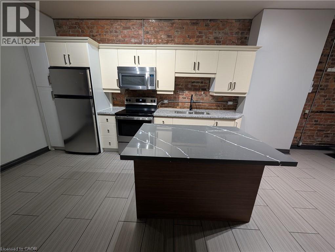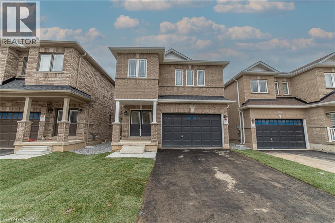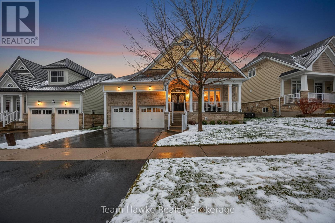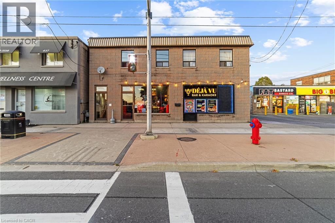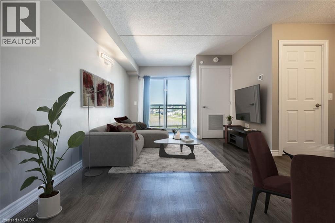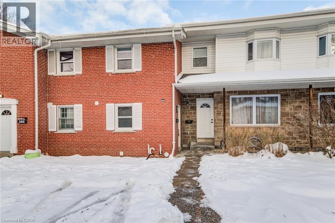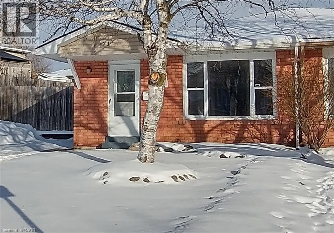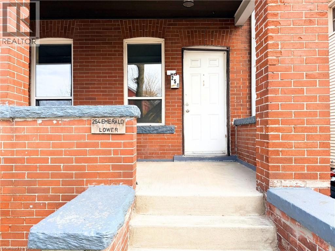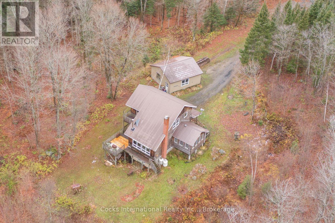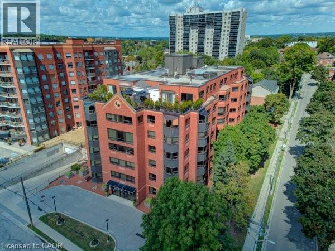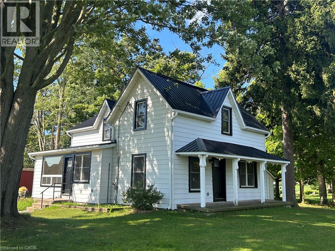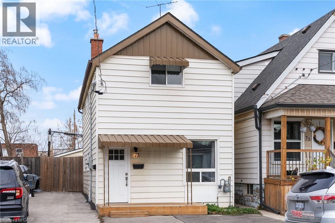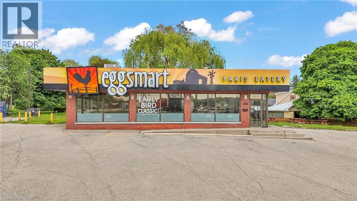38 Academy Crescent
Waterloo, Ontario
A masterpiece of design and craftsmanship, with over 3,600 sqft of living space, this executive home in Waterloo’s prestigious Old Beechwood neighbourhood has been completely transformed with over $550,000 in professional renovations. Each level has been meticulously designed, blending timeless elegance with state-of-the-art comfort. Kitchen and basement renovations by the Canadian Home and Renovations Team. Engineered hardwood, custom millwork, and leathered granite finishes anchor a space where luxury meets technology. With a Station Earth AV system, integrated Sonos sound, and smart networking throughout, you’ll know this isn’t a renovation—it’s a reinvention. Curb appeal is undeniable and a ¼-acre pie-shaped lot that widens to 128 feet at the rear. The main floor blends elegance and function, featuring a dedicated home office ideal for today’s flexible lifestyle. The open-concept kitchen/living areas impress with a leathered granite island, quartz backsplash, built-in beverage station, Thermador appliances, and a matching granite fireplace. Sunlit living spaces open to a sprawling deck with pergola dining, outdoor gas fireplace, and BBQ hookup—an effortless flow from indoor comfort to outdoor retreat. Upstairs, 4 bedrooms include spa-inspired bathrooms with heated floors, while the primary suite offers a gas fireplace, ensuite, and integrated Sonos sound. The lower level redefines recreation: a soundproofed theatre with blackout blinds/HD projection, full glass-walled gym, spa bath with sauna/double shower, custom bar with dishwasher/fridge, and den/music lounge with fireplace. Dual laundry areas on the main and lower levels add ultimate convenience. A new furnace, A/C, and tankless water heater (2022) add everyday efficiency to the elegance. Located close to Beechwood trails, Conestoga Mall, St. Jacobs Market, universities, tech hubs, and Uptown Waterloo’s dining and shopping, it offers rare privacy, prestige, and perfection—all in one address. (id:63008)
5260 Dundas Street Unit# 420
Burlington, Ontario
Welcome to Burlington’s highly sought-after Orchard neighbourhood! This rare 1-bedroom, 1-bathroom Link Condo offers 9-ft floor-to-ceiling windows, sleek plank flooring throughout, and an open-concept living space that’s both bright and inviting. Enjoy a spacious 4-piece bathroom, full-size stainless steel appliances (refrigerator, stove, dishwasher), and convenient in-suite laundry. This peaceful, courtyard-facing unit provides a serene view — the perfect spot to unwind after a long day. Located within walking distance to groceries, shops, restaurants, schools, and public transit, and just minutes from the 403 and GO Train. One parking space is included in the rental price. Utilities are the responsibility of the tenant. The landlord will have the unit freshly painted prior to occupancy. (id:63008)
9 Daleview Court
Hamilton, Ontario
This rare opportunity is available in Ainslie Wood North on an exclusive enclave of generational lots just steps to McMaster, hospital and Cootes Paradise, schools and all amenities. Welcome to 9 Daleview Crt , One of Hamilton's Premium lots on the end of a Court side drop looking into the ravine also backing on to the same Ravine . Amazing views seeing wildlife from your sunroom or patio!! . The lot is 211'71 deep and slowly drops down into the ravine. This home has five levels of a contemporary feel with loads of past reno's. Looking to revitalize or for an Investment, look no further. Please view the floorplans to see it enormity of this home with loads of bright light, solarium like, original fireplace, large eat-in kitchen with common area and pantry's, separate formal dining room, large principal rooms with ample closets, walk out to the huge balcony of the master bedroom, eight plus rooms with additional bathrooms, kitchen and common areas. Sit in your sunroom overlooking the ravine and entertain large family gatherings. This home has five levels with loads of room for previously. Come take a walk through to appreciate the sprawling layout. (id:63008)
267 Victoria Street
Niagara-On-The-Lake, Ontario
Location, location, location!! Just 1.5 blocks from Downtown!! The Bookseller’s Cottage is an historical NOTL icon, circa 1939. The location and value can’t be beat. Just a two-minute walk to downtown Queen Street takes you to cafes, restaurants, gelato bars and bakery shops, theatre, unique shops and everything NOTL has to offer. Despite the proximity to Downtown, this home is exceptionally quiet inside and no traffic can be heard inside. The main house, previously renovated, has also been substantially updated over the past 2 years with over $150k in improvements and repairs. [Please see photo #3 with the long list of features and upgrades]. Entering the home, you are greeted by a large open living room with a high-end, built-in elegant brick fireplace. This is one of two built-in, brick fireplaces in the house, each operated with remote controls. The living room also features two walls of near-floor-to-ceiling bookshelves. The primary bedroom is located discreetly off the living room through a sheer-curtained English-paned door, with a Jack-n-Jill ensuite. The bedroom is large and can be renovated back to 2 bedrooms if so desired. The kitchen has very substantial storage, newer appliances, a dining area open to a comfortable seating area also with its own brick, built-in fireplace, and welcomes you to the new four-season sunroom. The large double-door assembly and new windows provide an abundance of natural light with walk-out to rear garden. The sunroom also has a new 2-piece powder room behind a frosted pocket door. The back garden has a number of seating areas, flower gardens and locking, wood storage bins. The Garden Suite (second building) is the “pièce de résistance” – a separate new four-season dwelling complete with full shower, on- demand hot water, combined ductless heat-A/C unit, and living/sleeping area. A rare find and perfect for family, friends and guests. The home is priced to sell!!! Book your appointment today to see this one-of-a-kind gem. (id:63008)
5255 Lakeshore Road Unit# 38
Burlington, Ontario
Renovated executive town in a great location close to the Lake & all amenities. You’ll love the main floor which has been meticulously upgraded with a gorgeous chefs kitchen with large quartz island, backsplash, custom cabinetry, breakfast bar, pot lighting, natural gas fireplace & new vinyl plank flooring throughout. Walk-out to your private sun deck & bbq area. Featuring two seating/entertaining areas and a large dining room it can accommodate many guests comfortably. The 2nd floor features two large primary bedrooms with spacious ensuites, a bright natural floor plan with skylights and vinyl plank flooring. The lower level has been fully finished with 3 piece bathroom, comfortable den and office space. This house is perfect for families, downsizers, retirees and those looking to lock up and go. Move in and enjoy. New A/C & furnace. HOA includes snow removal to the door, salting, all landscaping, driveways to be replaced in 2026. Close to Go Train, Highway access, Lake Ontario, grocery, restaurants and banking. (id:63008)
6 Burdock Boulevard
Brantford, Ontario
Introducing 6 Burdock Boulevard. A super-clean, turnkey bungalow ready for new beginnings. The main level offers solid hardwood floors throughout, a bright and spacious living room, an eat-in kitchen with dining area, three great-sized bedrooms, and a modern bathroom featuring a high-quality glass shower. The fully finished lower level provides even more versatile living space. Don’t miss the impressive 350 sq. ft. rec room—perfect for movie nights, games, fitness room, or a cozy hangout. There’s also an additional room ideal for a private office or potential 4th bedroom. This level includes a large storage/workshop area and an updated laundry room combined with the home’s second bathroom. Notice the side entry that could easily be used for a private entry into the lower level for an in-law suite. Important to note- the steel roof installed in 2020, has a 50 year warranty, promises piece of mind and saves $ in the future. Other improvements include Eavestroughs (2023), Bathroom (2023), gazebo and deck (2021), hydro panel (2016), owned water heater (2011), some windows (2013). An attached garage and double-wide driveway provide ample parking for the whole family. The well-manicured, private backyard offers a relaxing sunroom, gazebo, deck and beautiful seasonal gardens filled with greenery and floral colour throughout spring & summer. Situated on a comfortable 52 x 106 lot, this roomy bungalow suits a wide range of buyers—first-timers, growing families, retirees, or investors. The lovely Brier Park neighbourhood is an excellent location, within a family-friendly community, close to shopping, schools, parks, highway access and public transit. (id:63008)
1 Chamberlain Avenue Unit# 5
Ingersoll, Ontario
1,5 Storey townhouse in quiet neighbourhood, main floor masterbed and for convenience with walk-in closet and cheater door to ensuite, main floor laundry and second bedroom or office, hardwood floors throughout. Second floor is fully carpeted with loft and large third bedroom as well as 4pc bathroom, all bedrooms have large closets, basement has fully finished recroom and large storage area also rough in for a third bathroom, all appliances included, energy efficient certified, HRV system, easy access to 401, close to hospital, school, grocery store and gas station. (id:63008)
C - 180 Weber Street E
Kitchener, Ontario
Welcome to this beautifully renovated second-floor 2-bedroom, 1-bath residence in a well-maintained triplex located in the heart of Downtown Kitchener. This thoughtfully updated apartment offers an inviting blend of modern finishes, abundant natural light, and exceptional everyday livability. The bright, open layout is enhanced by large windows throughout, creating a warm and welcoming atmosphere from the moment you enter.The contemporary kitchen is equipped with quality appliances, ample cabinetry, and sleek surfaces, providing both functionality and style for daily cooking and entertaining. The unit comes partially furnished with a bed frame and mattress, a comfortable sofa, coffee table, and a dining table with chairs-allowing for a smooth, stress-free move-in experience. Perfect for professionals, couples, or small families, this home offers a turnkey opportunity in a highly desirable location.One dedicated parking space is included for added convenience. While there is no private in-suite laundry, tenants benefit from shared laundry facilities on-site. The property is situated on a quiet residential street just moments from Kitchener's vibrant downtown core, offering immediate access to cafes, restaurants, shops, and the LRT. Commuters will appreciate the close proximity to Hwy 7/8, public transit, and key city amenities.This is an ideal home for anyone seeking a clean, modern, and well-located apartment that delivers both comfort and convenience. Experience urban living at its best in a peaceful, community-oriented setting. Book your private showing today and discover the charm and quality this beautifully updated unit has to offer. (id:63008)
Upper - 465a St Patrick Street W
Centre Wellington, Ontario
An amazing opportunity if you are in the beauty business or an aesthetician looking for space. We have this newly renovated lease space available in a very popular, clean and friendly hair salon/spa business. This clean bright space comprises of a 140sq ft private treatment room, a spacious client waiting/lounge and client washroom. An ideal space for any spa type/beauty treatments and/or services. Rent $800/month which includes heat, hydro, water and internet. This ia a great location, with customer parking, as well as on street parking, easy to find and just a short walk to downtown Fergus. (id:63008)
63 - 940 St.david Street N
Centre Wellington, Ontario
2 CAR PARKING | Welcome Home to 63-940 St David Street N at Fergus's newest development - Sunrise Grove! This beautifully designed 2-bedroom, 2-bath, 2 balcony and 2 car parking stacked townhouse FOR LEASE offers 1,050 sq. ft. of bright, contemporary living space. The open-concept main floor features sleek laminate flooring and a modern kitchen with quartz countertops, an upgraded backsplash, stainless steel appliances, and generous cabinetry - plus a kitchen window with a peaceful greenspace view. Enjoy the outdoors with two private balconies - one off the living room and another off the primary bedroom - ideal for relaxing or enjoying your morning coffee. Upstairs, you'll find two spacious bedrooms, including a primary suite with its own ensuite bathroom and double closets, as well as a nearby second full bath for added convenience. Additional highlights include in-suite laundry with dedicated storage space, upgraded finishes throughout, and thoughtful design details that make daily living easy. Located in a well-planned community with quick access to local amenities and Highway 6, this home blends modern comfort, style, and convenience perfectly. (id:63008)
20697 Highway 48
York, Ontario
Power of Sale Opportunity! 20697 Highway 48, East Gwillimbury is an exceptional opportunity to acquire approximately 50 acres of level, vacant land with over 824 feet of frontage along Highway 48, just north of Mount Albert. Located west of the railway line, this expansive parcel offers excellent exposure and accessibility. Zoned Rural (RU), the property allows for a wide range of permitted uses including: agricultural and agri-related operations, greenhouses, equestrian facilities, farm produce outlets, nurseries, kennels, on-farm diversified uses, single-detached dwellings, accessory apartments, bed and breakfast establishments, animal clinics, group homes, home child care, and home businesses. It also supports unique lifestyle or entrepreneurial ventures such as agri-tourism and farm implement sales. Ideal for investors, farmers, or those seeking to build a private country estate. Don't miss this rare opportunity to own a large parcel with endless potential in a growing area of East Gwillimbury. (id:63008)
20697 Highway 48
York, Ontario
Power of Sale Opportunity! 20697 Highway 48, East Gwillimbury is an exceptional opportunity to acquire approximately 50 acres of level, vacant land with over 824 feet of frontage along Highway 48, just north of Mount Albert. Located west of the railway line, this expansive parcel offers excellent exposure and accessibility. Zoned Rural (RU), the property allows for a wide range of permitted uses including: agricultural and agri-related operations, greenhouses, equestrian facilities, farm produce outlets, nurseries, kennels, on-farm diversified uses, single-detached dwellings, accessory apartments, bed and breakfast establishments, animal clinics, group homes, home child care, and home businesses. It also supports unique lifestyle or entrepreneurial ventures such as agri-tourism and farm implement sales. Ideal for investors, farmers, or those seeking to build a private country estate. Don't miss this rare opportunity to own a large parcel with endless potential in a growing area of East Gwillimbury (id:63008)
147 Milson Crescent
Guelph, Ontario
Prime location! Beautiful 2 storey detached South-end home backing onto greenspace overlooking pond. The main floor of this home boasts a great room with hardwood floors and gas fireplace and a bright open kitchen with granite countertops, and breakfast bar. Sliders lead for the dining room to a massive, covered ,fully screened in, composite deck perfect for relaxing and bug-free entertaining. There is also another door opening onto separate deck for bbqing and a fully fenced and landscaped backyard. The second floor has a large family room with vaulted ceiling, 2 good sized bedrooms, 4pc main bathroom and a spacious master bedroom, walk in closet and an ensuite bath with separate shower and whirlpool tub. The professionally-finished basement has a separate entrance and large windows for inlaw potential and features a large rec room, 2 pc bath and a 4th bedroom. The home has been meticulously cared for with all new windows and doors in 2024, new furnace 2022, recent, roof , garage door, owned hot water heater and water softener. There is ample parking with an attached 2 car garage and double wide driveway. This home is ideally located on a quiet street close to Kortright Hills P.S., the YMCA, Hanlon Business Park, walking/recreation trails and with easy 401 access. (id:63008)
11 Grenville Street N
Saugeen Shores, Ontario
Welcome to "The Saugeen". Work with our design team to customize this 2 bedroom bungalow crafted by Launch Custom Homes in the Easthampton development! Now featuring LP SmartSide Siding & Trim on the exterior. Great room with open kitchen, dining room & living room with cathedral ceiling. Double garden doors surround the fireplace and extend the living area to the rear covered deck. Luxurious primary suite with 5 piece ensuite bath and walk in closet. Front bedroom has home office options. Designed for main floor living! Unfinished basement has options for 450 sq.ft. of living space with 2 bedrooms and a 3 piece bath for additional family or guests. Plus an option for a 914 sq.ft. additional residential unit with 2 bedrooms, 3 piece bath and bright living space. Completely separate living! concrete driveway and fully sodded lawn. Want a true bungalow with easy accessibility? Ask about the tall crawlspace option! Explore the many options today including an upgrade to Maibec Siding! Truly customize your home by working with the Design Team to pick all your beautiful finishes! (id:63008)
262884 Varney Road
West Grey, Ontario
Well-maintained 3-bedroom, two-story home situated on 5 peaceful acres. This property offers a functional layout with bright living spaces and room for customization. The exterior features a detached two-car garage plus multiple outbuildings, ideal for storage, hobbies, or small equipment. Plenty of open land provides opportunities for gardening, recreation, or future expansion. A great option for buyers seeking space, privacy, and country living with convenient access to local amenities. (id:63008)
3 Grenville Street N
Saugeen Shores, Ontario
Welcome to The Chantry, a beautifully crafted three-bedroom, two-storey home by Launch Custom Homes, located in the desirable Easthampton development just two blocks from the heart of downtown Southampton. Now featuring LP SmartSide exterior siding! This thoughtfully designed residence offers an open-concept main floor with gracious 9-foot ceilings and an abundance of natural light. The gourmet kitchen is a showstopper, featuring a large island with breakfast bar, quartz countertops, a walk-in pantry, and custom cabinetry. From the dining area, patio doors lead to an oversized covered cedar deck, perfect for enjoying meals indoors or out. The living room is anchored by a cozy gas fireplace with a custom surround, creating a warm and inviting space for relaxation. The main floor also includes a spacious primary suite complete with a walk-in closet and a luxurious four-piece ensuite bath with a glass and tile shower. A convenient family entry from the garage leads to a well-appointed laundry room with a folding table and built-in sink, as well as a two-piece powder room. Upstairs, you'll find a versatile open area ideal for a home office, reading nook, or study space, along with two additional bedrooms and a full bathroom. Clever storage solutions are tucked into the eaves, maximizing usable space. The unfinished basement offers exciting potential, with a separate entrance from the garage and room for two more bedrooms, a full bath, and additional living space. The utility room provides generous storage, and the home is roughed in for a whole-home generator panel. Wrapped in designer stone and LP SmartSide siding, this custom-built home also features a concrete driveway and a fully sodded yard. Move in and enjoy the perfect blend of craftsmanship, comfort, and location in your new Southampton home. Ask about Basement finishing options. Photographs from previous build with opportunity to choose your own finishes! (id:63008)
15 Grenville Street N
Saugeen Shores, Ontario
Now featuring LP SmartSide Siding & Trim on the exterior, paired with decorative shale stone! The open-concept living area boasts an island breakfast bar, natural gas fireplace, patio doors, and cathedral ceilings leading to a covered rear patio that backs onto a tree-lined forest. The generous open living and dining room overlooks the private, glass-paneled covered patio with cedar decking, perfect for al fresco dining. The dream kitchen includes an oversized island, solid-surface countertops, a designer range hood, and ample storage, making it an absolute delight. A separate laundry room and walk-in pantry, conveniently located between the foyer and kitchen, are discreetly tucked away to keep groceries and chores out of sight. Enjoy main-floor living with a spacious primary suite featuring a luxurious 5-piece ensuite with a glass shower, freestanding soaker tub, and custom walk-in closet. Oversized windows and patio doors food the home with natural light. The second-floor family room showcases a wall of west-facing windows. The second bedroom, complete with a walk-in closet, and the third, with a wall-to-wall closet, provide comfort and storage for children or extended family. A full 4-piece bath completes the upper level. Subtle earth tones tie this spectacular home together from engineered hardwood and a custom range hood to the accent island top, vertical shiplap, and modern hardware, light fixtures, and ceiling fans. The basement features oversized, above-grade windows that bathe the space in natural light. Designed to accommodate two additional bedrooms, a roughed-in bathroom, and a large recreation room, this level offers the potential for an extra 1,100 sq.ft. of living space. The builder will gladly finish it to suit your needs. Additional features include a concrete driveway, fully sodded lawn, and rough-in for a natural gas generator. Launch Custom Homes builds houses you'll be proud to call home. Upgrade options include Maibec wood siding. (id:63008)
194 Brookmead Street
Elmira, Ontario
Welcome to this beautifully maintained 4-bedroom, 4-bathroom home offering approximately 2,176 sq. ft. of living space plus a fully finished basement. The open-concept main floor features a white kitchen with ample cupboard and counter space, backsplash, a functional island return, and a patio door leading to a stone patio with a hot tub, perfect for entertaining. The main-floor living room includes a cozy gas fireplace, adding warmth and character to the space. California shutters throughout provide style, privacy, and light control. The fully fenced backyard also includes two storage sheds for added convenience. The finished basement extends your living area with a spacious rec room, a 3-piece bathroom, and custom built-in cupboards for excellent storage and organization. Upstairs, you’ll find four generous bedrooms with custom built in closets, including the primary suite with a walk-in closet and 4-piece ensuite. Additional features include a double-car garage with built-in shelving, gas BBQ hook up central vac, neutral décor, and a desirable location close to the Memorial Centre. This home offers an ideal blend of comfort, style, and thoughtful upgrades. (id:63008)
105 Pony Way
Kitchener, Ontario
Stunning 4-Bedroom Freehold Townhouse in Prime Kitchener Location! Welcome to this beautifully maintained 4-bedroom, 3-bath freehold townhouse located in one of Kitchener's most sought-after neighborhoods. This modern home offers the perfect blend of style, comfort, and convenience - ideal for first-time home buyers and savvy investors alike! Step inside to discover a bright and spacious open-concept layout featuring large windows, elegant finishes, and plenty of natural light throughout. The main floor boasts a contemporary kitchen with stainless steel appliances, ample cabinetry, and a cozy dining area that flows seamlessly into the inviting living space or relaxing with family. perfect for entertaining Upstairs, you'll find four generously sized bedrooms, including a primary suite with a private ensuite and walk-in closet. Enjoy the freehold advantage - no condo fees - and a private backyard, ideal for outdoor gatherings or quiet evenings. The attached garage and driveway provide ample parking space for your convenience. Situated in a prime Kitchener location, this home is just minutes away from top-rated schools, shopping centers, restaurants, parks, and public transit, with easy access to the Highway 401 and GO Station. Don't miss this incredible opportunity to own a beautiful home in a thriving community. Book your showing today this gem won't last long! (id:63008)
55 Duke Street W Unit# 404
Kitchener, Ontario
Welcome to 55 Duke St in the Heart of downtown Kitchener. Here's your opportunity to reside in a fully accessible 1-bedroom unit with storage locker, bike locker and underground garage parking! This modern condo development in the bustling heart of downtown Kitchener is strategically positioned between two Light Rail Transit stops for convenient travel in either direction. The neighborhood is abundant with opportunities for walkability, with a diverse array of restaurants, cafes, parks, trails, and shopping destinations within easy reach. The building features an impressive range of amenities, including a pet spa, self-car wash, a roof-top track, a well-appointed fitness zone with a spinning room, a party room complete with a sunbathing terrace, a firepit, and shared BBQ space. The ground-level courtyard features bike racks and a restaurant, providing the perfect combination of urban convenience and tranquil relaxation! (id:63008)
7 Grenville Street N
Saugeen Shores, Ontario
Welcome to Easthampton Development, where tranquility meets convenience! Nestled at the corner of High St and Grenville St. N, this vacant lot offers a serene escape. Located away from the hustle and bustle, yet within walking distance to downtown, 1.5 blocks to the newly renovated hospital and 2 blocks to the trails around Fairy Lake, this lot presents an excellent opportunity to build your dream home. Imagine waking up to the peaceful ambiance of a quiet neighborhood, where the only sounds you hear are the rustling leaves and birds chirping. A 20' drainage easement running behind the lot will be tree-lined and provide privacy. Grenville St. N offers new curbs, sidewalk and asphalt making this street a pristine place to call home. Whether you choose to enlist Launch Custom Homes to bring your vision to life or pursue your own construction plans, this flat and level lot is ready for your design ideas. Southampton's beauty surrounds you, offering a picturesque backdrop for your future home. Don't miss out on the opportunity to own this fantastic building lot in Easthampton Development. Visit today and envision the possibilities of creating your ideal living space in this idyllic location. (id:63008)
2118 Old Lakeshore Road Unit# A
Burlington, Ontario
Discover the perfect workspace in this beautifully maintained professional building just steps from Lake Ontario. Located at 2118 Old Lakeshore Road, these private offices offer a rare opportunity to work in a high-traffic, highly visible area surrounded by shops, dining, and waterfront amenities. Each office provides a bright and comfortable environment with shared access to kitchens and common areas — ideal for professionals, entrepreneurs, or small teams. Parking is available on site for added convenience. This 2-year sublease is fully inclusive, covering utilities and operating costs, allowing you to focus on your business without added overhead. A prime location, excellent exposure, and an inviting atmosphere make this space perfect for businesses seeking a professional presence in the heart of Burlington’s lakeside core. (id:63008)
323 Regional 20 Road
Pelham, Ontario
Welcome to this inviting 1.5 storey home nestled on a 0.31 acre lot in coveted Pelham, surrounded by mature trees and landscaped gardens. The classic exterior features a metal roof and plenty of curb appeal, setting the tone for the charm you’ll find inside. Step out back and discover your own private retreat, with an inground pool and spacious patio to entertain and relax. The covered lounge area, complete with string lighting, creates a cozy outdoor living space ideal for summer evenings with family and friends, including movies on the big screen! The detached double garage offers potential for a workshop area and includes a propane heater, shower, toilet and sink. Inside you will find a grand family room with vaulted ceilings, pot lights, an electric fireplace and garden doors to the rear yard. The main level also includes a white kitchen with an island and pot lights, living and dining room with a wood fireplace, mud room and a bedroom. Upstairs you’ll find two additional bedrooms and a 4-piece bathroom. Long asphalt driveway. Concrete block foundation. Laundry in the basement. Municipal water and septic system. This home has classic farmhouse vibes and offers a layout well-suited for family living. (id:63008)
180 Weber Street E Unit# C
Kitchener, Ontario
Welcome to this beautifully renovated second-floor 2-bedroom, 1-bath residence in a well-maintained triplex located in the heart of Downtown Kitchener. This thoughtfully updated apartment offers an inviting blend of modern finishes, abundant natural light, and exceptional everyday livability. The bright, open layout is enhanced by large windows throughout, creating a warm and welcoming atmosphere from the moment you enter. The contemporary kitchen is equipped with quality appliances, ample cabinetry, and sleek surfaces, providing both functionality and style for daily cooking and entertaining. The unit comes partially furnished with a bed frame and mattress, a comfortable sofa, coffee table, and a dining table with chairs-allowing for a smooth, stress-free move-in experience. Perfect for professionals, couples, or small families, this home offers a turnkey opportunity in a highly desirable location. One dedicated parking space is included for added convenience. While there is no private in-suite laundry, tenants benefit from shared laundry facilities on-site. The property is situated on a quiet residential street just moments from Kitchener's vibrant downtown core, offering immediate access to cafes, restaurants, shops, and the LRT. Commuters will appreciate the close proximity to Hwy 7/8, public transit, and key city amenities. This is an ideal home for anyone seeking a clean, modern, and well-located apartment that delivers both comfort and convenience. Experience urban living at its best in a peaceful, community-oriented setting. Book your private showing today and discover the charm and quality this beautifully updated unit has to offer. (id:63008)
259 Franklin Street S
Kitchener, Ontario
LEGAL DUPLEX IN FAIRVIEW MALL AREA! Welcome to 259 Franklin Street S Kitchener. A 3+2 bed, 2 bath legal duplex, with total 5 parking spaces (4 on driveway and 1 in garage) located in the prime neighborhood of Fairview Mall Area in Kitchener. The main floor of this home boasts a large living room that features large windows allowing ample natural light. The open concept kitchen features plenty of kitchen cabinets and overlooks the large yard. 3 bedrooms and a 4pc bathroom make up the main floor of this home. The basement is fully finished with 2 beds and 1 full 4 pc bath with living room and kitchen. This home offers plenty of storage space. Detached single car garage and fully fenced backyard. Prime location with few minutes to Fairview mall, big box stores, LRT, bus stop, HWY 7,8 & 401 and other daily amenities. (id:63008)
1326 Queenston Road
Cambridge, Ontario
Welcome to 1326 Queenston Road - Beautifully renovated and move-in ready! This charming 1.5 storey home sits on a spacious 46 x 165 ft lot in a quiet, family-friendly neighbourhood close to parks, schools, shopping, and walking trails. Thoughtfully updated from top to bottom, it offers the perfect combination of modern style and classic charm. Inside, you'll find a fully renovated main floor and upper level featuring new flooring and paint throughout, a stunning new kitchen with stainless steel appliances, and bright, inviting living spaces. The layout includes four bedrooms, two full bathrooms, and a finished lower level for added flexibility. Major updates include a new high-efficiency furnace (2024), a large new deck (2025), and a fully fenced, beautifully landscaped open backyard - ideal for entertaining, relaxing, or enjoying outdoor family time. The property also offers tandem parking for two vehicles plus a private driveway on the opposite side, providing space for a third vehicle. Withs its generous lot, modern upgrades, and warm character, this home offers incredible value in a sought-after neighbourhood. Don't miss this opportunity to own a beautifully updated home with charm, comfort, and outdoor space to truly enjoy. (id:63008)
16 Webling Street
Brantford, Ontario
Step inside this detached home, nestled in a quiet, family-friendly neighbourhood and filled with potential for a great price! Offering 4 bedrooms and 3 bathrooms, this home features a spacious layout with generous ceiling height and an open-concept main living area. The living room includes an electric fireplace with a floor-to-ceiling mantel and flows seamlessly into a large kitchen footprint. Just off the kitchen is a mudroom with a convenient 2-piece bathroom and sliding doors leading to a large deck overlooking the fully fenced yard, ideal for families, pets, or future outdoor improvements. The main floor includes 3 well-sized bedrooms and an additional 4-piece bathroom, providing flexibility for family living, guests, or a home office. Upstairs, the private loft area features a walk-in closet and its own 3-piece bathroom, offering a great foundation for a spacious primary suite. This home is perfect for first time home buyers or investors seeking value, space, and a comfortable layout in a welcoming neighbourhood setting. Taxes estimated as per city’s website. Property is being sold under Power of Sale. Sold as is, where is. RSA (id:63008)
260 Main Street
Grimsby, Ontario
Currently undergoing renovations, this spacious 5-bedroom home offers plenty of room to live, grow, and enjoy. The main floor features three well-sized bedrooms and a bright living space, while the lower level includes two additional bedrooms and a large rec room, perfect for extra living, work, or play areas. Outside, you’ll enjoy your own private backyard, adding even more space to unwind. Ideal for those seeking both comfort and convenience, this home is just minutes from downtown Grimsby, with quick highway access and all major amenities nearby. Please note: Garage not included. (id:63008)
1501 Line 8 Road Unit# 520
Niagara-On-The-Lake, Ontario
Welcome to Unit 520 at 1501 Line 8 Road a fully furnished 2-bed, 1-bath 2013 Northlander Acorn model located in Vine Ridge Resort. Nestled in a quiet, tree-lined section of the park, this unit offers added privacy and a peaceful setting, ideal for those looking to relax and unwind. Inside, you'll find a bright, open layout with a full kitchen, wood cabinetry, and ample storage throughout. One of the standout features is the extra-large, fully covered deck - sheltered by a full roof, it offers a comfortable outdoor space that feels like a true extension of the home. Vine Ridge Resort offers a wide range of amenities, including two swimming pools (one heated), a splash pad, sports courts for basketball, pickleball, and tennis, multiple playgrounds, scenic walking and biking trails, and picnic areas. The resort also hosts a calendar of activities throughout the season, creating a fun and lively atmosphere for families and guests. Open from May 1 to October 31, the resort allows short-term rentals including Airbnb making this an excellent choice whether you're looking for a weekend escape, a seasonal rental, or a low-maintenance cottage alternative. Unit 520 offers a rare combination of privacy, space, and resort-style living right in the heart of Niagara's wine country. (id:63008)
599450 2nd Concession N
Annan, Ontario
Perched on the rolling hills of Annan, Ontario, between two historic ghost towns and overlooking Georgian Bay, Coffin Ridge Boutique Winery is an 80-acre estate as legendary as its name. Often compared to European vineyards, it offers both a thriving business and remarkable lifestyle. As the first commercial winery in Grey-Bruce, Coffin Ridge has become a cultural hub, drawing 35,000-40,000 visitors annually from across Ontario, including the GTA and Collingwood. For many, it is their winery - a place to gather, celebrate, and showcase the regions magic. The estate features 22 acres of vines, chosen to thrive in Grey County's terroir, producing award-winning wines alongside the popular Forbidden cider lineup and revived Kilannan Brewery. Signature vintages such as Back From the Dead Red and the multi-gold-winning Marquette embody the winery's bold, creative spirit. Guests enjoy charcuterie, butter boards, focaccia, wood-fired pizza, and gourmet grilled cheese. Seasonal events such as summer music series, October Ghost Walks, and holiday markets drive year-round engagement, while five heated igloos extend the experience into winter. Facilities are purpose-built and meticulously maintained. The 6,128 sq ft winery includes production areas, a tasting bar, and taproom, while multiple dwellings provide income and lifestyle flexibility. The 4,000 sq ft main residence blends timeless charm with modern comfort, including a lower suite, while the 1,292 sq ft carriage house offers a guest suite. Panoramic vineyard views, a 238-year-old tree, and event spaces - including a partially built wedding venue - add beauty and growth potential. Coffin Ridge is more than a winery: it is a destination, a brand, and a story still unfolding - ready for its next visionary owner. Note: This turnkey sale includes land and buildings held by Coffin Ridge Holdings Inc. and the operating business, Coffin Ridge Boutique Winery Inc. (id:63008)
599450 2nd Concession N
Annan, Ontario
Perched on the rolling hills of Annan, Ontario, between two historic ghost towns and overlooking Georgian Bay, Coffin Ridge Boutique Winery is an 80-acre estate as legendary as its name. Often compared to European vineyards, it offers both a thriving business and remarkable lifestyle. As the first commercial winery in Grey-Bruce, Coffin Ridge has become a cultural hub, drawing 35,000-40,000 visitors annually from across Ontario, including the GTA and Collingwood. For many, it is their winery - a place to gather, celebrate, and showcase the regions magic. The estate features 22 acres of vines, chosen to thrive in Grey County's terroir, producing award-winning wines alongside the popular Forbidden cider lineup and revived Kilannan Brewery. Signature vintages such as Back From the Dead Red and the multi-gold-winning Marquette embody the winery's bold, creative spirit. Guests enjoy charcuterie, butter boards, focaccia, wood-fired pizza, and gourmet grilled cheese. Seasonal events such as summer music series, October Ghost Walks, and holiday markets drive year-round engagement, while five heated igloos extend the experience into winter. Facilities are purpose-built and meticulously maintained. The 6,128 sq ft winery includes production areas, a tasting bar, and taproom, while multiple dwellings provide income and lifestyle flexibility. The 4,000 sq ft main residence blends timeless charm with modern comfort, including a lower suite, while the 1,292 sq ft carriage house offers a guest suite. Panoramic vineyard views, a 238-year-old tree, and event spaces - including a partially built wedding venue - add beauty and growth potential. Coffin Ridge is more than a winery: it is a destination, a brand, and a story still unfolding - ready for its next visionary owner. Note: This turnkey sale includes land and buildings held by Coffin Ridge Holdings Inc. and the operating business, Coffin Ridge Boutique Winery Inc. (id:63008)
599450 2nd Concession N
Annan, Ontario
Perched on the rolling hills of Annan, Ontario, between two historic ghost towns and overlooking Georgian Bay, Coffin Ridge Boutique Winery is an 80-acre estate as legendary as its name. Often compared to European vineyards, it offers both a thriving business and remarkable lifestyle. As the first commercial winery in Grey-Bruce, Coffin Ridge has become a cultural hub, drawing 35,000-40,000 visitors annually from across Ontario, including the GTA and Collingwood. For many, it is their winery - a place to gather, celebrate, and showcase the regions magic. The estate features 22 acres of vines, chosen to thrive in Grey County's terroir, producing award-winning wines alongside the popular Forbidden cider lineup and revived Kilannan Brewery. Signature vintages such as Back From the Dead Red and the multi-gold-winning Marquette embody the winery's bold, creative spirit. Guests enjoy charcuterie, butter boards, focaccia, wood-fired pizza, and gourmet grilled cheese. Seasonal events such as summer music series, October Ghost Walks, and holiday markets drive year-round engagement, while five heated igloos extend the experience into winter. Facilities are purpose-built and meticulously maintained. The 6,128 sq ft winery includes production areas, a tasting bar, and taproom, while multiple dwellings provide income and lifestyle flexibility. The 4,000 sq ft main residence blends timeless charm with modern comfort, including a lower suite, while the 1,292 sq ft carriage house offers a guest suite. Panoramic vineyard views, a 238-year-old tree, and event spaces - including a partially built wedding venue - add beauty and growth potential. Coffin Ridge is more than a winery: it is a destination, a brand, and a story still unfolding - ready for its next visionary owner. Note: This turnkey sale includes land and buildings held by Coffin Ridge Holdings Inc. and the operating business, Coffin Ridge Boutique Winery Inc. (id:63008)
1 Victoria Street S Unit# 1513
Kitchener, Ontario
Welcome to Suite 1513 at One Victoria — A Truly One-of-a-Kind Residence This custom-designed, 1156 sq ft corner suite is the only unit of its kind in the building, perched on the 15th floor with breathtaking panoramic views of the Tannery District and Victoria Park. Sunlight pours through expansive floor-to-ceiling south-facing windows, enhancing the oversized open-concept living and dining area. Step outside onto your private, finished balcony and soak in the energy of downtown Kitchener. The primary suite offers exceptional comfort with a walk-in closet with upgraded built-ins, blackout blinds, individual climate control, and a spa-inspired en-suite featuring a stone-tiled shower with glass doors and granite countertops. The versatile second bedroom is perfect for guests or use as a home office or den. With over $30,000 in premium recent upgrades including; floor to ceiling storage upgrades, this suite features engineered hardwood throughout, upgraded granite surfaces, and an enhanced electrical package offering 30 pot lights, designer pendants, and multiple multimedia hookups. The sleek kitchen showcases slate grey high-end appliances, a stainless steel backsplash, and soft-close cabinetry in both the kitchen and bathrooms. A full-sized high-efficiency washer and dryer are included, along with a large storage locker and one parking space. Residents of One Victoria enjoy access to first-class amenities: a private fitness centre, media theatre, party room, rooftop terrace with BBQs, and retail shops on the ground level. All located in the heart of Kitchener’s Innovation District with restaurants, shopping, the LRT, and the Transit Hub right at your doorstep. (id:63008)
311207 6 Highway
Southgate, Ontario
Just Imagine! This Rural property, minutes north of Mount Forest may be just for you. This 2 storey century home, sits on a large property, features upgraded windows, septic, roof, eavestrough and electrical just to name a few. Basement is spray foamed. Heated by natural gas forced air, as well as a field stone fireplace in the basement. New bathroom on the main floor. Also a large 22' X 40' shop for all your toys. (id:63008)
473 King Street W Unit# B
Hamilton, Ontario
Discover urban sophistication in this expansive two-story, 3-bedroom townhouse-type apartment situated in one of the city's most coveted locations. The living room could function as a 4th bedroom as well, depending on your needs. Work from home or easily take transit from this highly walkable and accessible location. No matter how you decide to use the space, there's plenty of room for an office, guest room, family room, storage area, fitness room, or 4th bedroom. This thoughtfully updated residence seamlessly blends historic charm with modern comfort and endless possibilities, featuring soaring ceilings, original exposed brick, and abundant natural light. Every room is generously proportioned, including the beautifully appointed bathroom complete with storage. The open-concept kitchen/dining area serves as the heart of the home, anchored by a contemporary kitchen island with dishwasher, perfect for both cooking and entertaining. Freshly painted throughout, updated, and well maintained, the unit boasts a contemporary industrial feel with all the space you could need. With one dedicated parking spot, shared on-site laundry facilities, and flexible multi-purpose rooms, everyday living is limitless and effortless. The ground-floor barber shop ensures a peaceful living environment while adding to the building's vibrant character and convenient location. Step outside to the charming boutiques, cafés, and restaurants that make Locke Street South a destination in its own right. Victoria Park is across the street, a major grocery store and essential amenities are moments away, while McMaster University is easily accessible by transit. This is walkable urban living at its finest, where heritage meets convenience in Hamilton's most dynamic neighbourhood. Move-in ready, available now. (id:63008)
225 Palace Street
Thorold, Ontario
Welcome to 225 Palace Street, a beautifully crafted all-brick, two-storey home nestled in Thorold’s ultra-convenient Artisan Ridge community by Marydel Homes. Ideally situated with effortless access to Highway 406 and the QEW, this location offers seamless connectivity to both St. Catharines and Niagara Falls, while the charming shops and eateries of Downtown Thorold sit just moments away. Everyday conveniences abound with the Pen Centre and Niagara Outlet Collection nearby, and families will value the close proximity to parks, Prince of Wales Public School, and Thorold Secondary School. Inside, the home is bright, airy, and tastefully styled, featuring a modern open-concept design perfect for today’s family living. Offering 4 spacious bedrooms and 3.5 bathrooms, including a primary retreat with walk-in closet and ensuite privilege, this impressive residence boasts over 2,400 sq. ft. of finished above-grade space. The unfinished basement provides endless potential for future customization. Enhanced with significant builder upgrades—such as upgraded stairs, quartz countertops, a premium shower package, and stylish floor tiles—this home delivers both quality and comfort. Just a short drive to Brock University, this exceptional property combines convenience, style, and outstanding value. (id:63008)
9 Riverwalk Place
Midland, Ontario
Discover the charm of this sought-after enclave of Cape Cod-style homes nestled along the scenic shores of Georgian Bay in Midland. This stunning residence features an open-concept living space with a soaring 20' vaulted ceiling in the great room. The main floor showcases walnut flooring in main living area, and an elegant primary suite complete with private bathroom. The bright main living area is perfect for entertaining and opens to the kitchen, which boasts timeless white cabinetry, stainless steel appliances, and stone countertops. Upstairs, the loft level offers two spacious bedrooms and a 4-piece bath-ideal for family or guests. Step outside to beautifully landscaped grounds with updated fencing and vibrant gardens that enhance the home's curb appeal. The unspoiled basement provides endless potential for a recreation room, home gym, or additional living space. Located just steps from the Rotary Trans Canada waterfront trail system, offering over 17 km of paved walking and biking trails. Experience relaxed luxury at its finest-welcome home to Tiffin by the Bay! (id:63008)
445 Concession Street
Hamilton, Ontario
Turnkey opportunity to own Déjà Vu Bar & Karaoke, a fully licensed (AGCO valid to 2028-renewable) and newly renovated bar/lounge on Hamilton's Concession Street featuring a soundproof private karaoke room, custom stage, stylish interiors, automated karaoke system, automated floor Management and POS/Text-Based Ordering System reducing staffing costs, semi-automated kitchen setup, brand-new appliances, fully equipped bar, affordable lease ($3,054 + TMI for 2,250 sq.ft.), strong month-over-month cash flow with no losses since Day 01, weekend sell-outs, 4.7-star Google rating and 2275+ Instagram followers, with 10-15% of revenues from private room and private event rentals and even further growth potential in corporate events, late-night food, and live music. With streamlined systems and processes optimized for efficiency, the business is easy to operate and ready for continued success. (id:63008)
716 Main Street E Unit# 509
Milton, Ontario
This bright 1-bedroom + den condo sits in one of Milton’s most convenient locations—just steps to the Milton GO, local shops, restaurants, and everyday amenities. You’re also a short walk from the Milton Library and FirstOntario Arts Centre, with quick access to Highway 401 only minutes away. Inside, the unit offers a comfortable, low-maintenance layout that’s move-in ready. The den adds valuable flexibility, making it ideal for a home office or extra guest space. Whether you're a first-time buyer, downsizer, or investor, this condo checks all the boxes for practical, easy living. Set in a well-managed building known for its efficiency, you can enjoy the perks of a prime location without the premium cost. Come see why this space is a great fit for anyone seeking convenience and value in Milton. (id:63008)
284 Westcourt Place
Waterloo, Ontario
Welcome to 284 Westcourt Place, a renovated townhome offering modern finishes, thoughtful upgrades, and unbeatable proximity to both universities and everyday amenities. This move-in-ready home features 4 spacious bedrooms and 3 full bathrooms, including a convenient 3-piece primary ensuite, a 4-piece bathroom on the upper level, and an additional 3-piece bathroom in the finished basement. The extensive 2021 renovation includes all-new plumbing, insulated exterior walls, and the roof was reinsulated., providing comfort, efficiency, and peace of mind for years to come. The open-concept main floor showcases a bright living and dining area, a well-designed kitchen with ample storage and stainless steel appliances. The patio area backs onto a park-like setting, offering natural views and added privacy. The fully finished basement includes extra living space, a full bath, and a sump pump for additional protection. One assigned parking space is included with this property. Located within walking distance to shopping, restaurants, and major bus routes—this home is ideal for families, professionals, or investors seeking a well-upgraded property in an unbeatable location! Low condo fees and a well run condo corporation for peace of mind makes this an excellent choice for investors and parents who want a place for your students attending one of the universities. (id:63008)
57 Garth Massey Drive
Cambridge, Ontario
Located in one of Cambridge’s most sought after neighborhoods, this fabulous Mattamy built semi-detach is perfect for the first time buyer and growing family alike. Bright and airy, you’ll enjoying entertaining friends and family in the large open living room that overlooks the kitchen with breakfast bar, dining area and plenty of windows. Upstairs you’ll find three spacious bedrooms and two baths, with the primary bedroom boasting a 4pcs en-suite and walk-in closet. Needing extra living space? The partially finished lower level offers a rec room, spacious laundry area and a large storage room with rough-in bath. Enjoy morning coffee or an evening cocktail on the rear patio overlooking the fully fenced yard with shed. Freshly painted, this beautiful home also features 5 appliances, hardwood + ceramic floors, roof (2019), c/air, water softener and 3 parking spaces in addition to the single garage. Situated in a family friendly neighborhood only minutes to schools, shopping, parks, places of worship, nature trails and HWY 401. Be sure to add 57 Garth Massey Drive to your must see list today. (id:63008)
71 Nickolas Crescent
Cambridge, Ontario
location, location location. 3 bedroom with large rec room (id:63008)
254 N Emerald Street N Unit# Lower
Hamilton, Ontario
Bright 2 bed 1 bath main floor apartment in a charming century building on Emerald St. N. This welcoming lower unit offers character comfort and convenience just steps from Barton St. E and downtown Hamilton amenities. Rent is $1750 plus hydro and gas. Inside you will find a spacious living area two comfortable bedrooms and a large galley kitchen that leads to a practical mud room and back door access. The covered front porch provides a private outdoor space to enjoy and the exclusive-use unfinished basement includes private laundry along with a significant amount of extra storage. The unit has its own private entrance and is set in a walkable neighbourhood close to transit restaurants parks shops and downtown conveniences. A clean move-in ready main floor rental with classic Hamilton charm and great access to everything the city has to offer.Tenant to pay hydro and gas. One laneway parking space available at the rear for an additional monthly fee. Additional municipal permit parking available nearby. (id:63008)
621 Chapman Strong Road
Strong, Ontario
Escape to your own private retreat on 25 peaceful acres just minutes from Highway 11 and Highway 124. This charming 3-bedroom, 2-bathroom country home offers the perfect blend of comfort, nature, and convenience-ideal for those seeking space, privacy, and a connection to the outdoors. The home features an inviting main floor layout with open living and dining areas, a bright kitchen overlooking the treed landscape, and walkouts to both the front and rear decks. The living room showcases cathedral ceilings and a cozy wood stove, creating a warm and inviting atmosphere year-round. Upstairs, the primary bedroom includes a private balcony, the perfect spot to enjoy your morning coffee while taking in the serene forest views. The full walkout basement provides excellent potential for additional living space or a workshop, while the detached garage offers great utility for vehicles, tools, or hobbies. Step outside and enjoy the beauty that surrounds you. Wander through the forest leading to your own private beaver pond, or relax on the front porch or back deck and take in the peaceful sounds of nature. The maintained grounds include over 300 perennial plantings, offering a colorful, ever-changing landscape throughout the seasons . Located just minutes from the charming Village of Sundridge, with easy access to shopping, dining, Lake Bernard, and local recreation, this property combines country tranquility with small-town convenience. Whether you're looking for a year-round residence, family retreat, or nature getaway, 621 Chapman Strong Road delivers a rare balance of privacy, beauty, and accessibility. Book your private showing today. (id:63008)
20 Ellen Street E Unit# 303
Kitchener, Ontario
Welcome to Unit 303 at 20 Ellen St E., Kitchener. A beautifully maintained 2 bedroom, 1 bathroom condo offering stylish urban living in DTK. This open-concept suite features laminate flooring throughout, stainless steel appliances, and large windows that fill the space with natural light. The layout includes a spacious living and dining area, perfect for relaxing or entertaining. The primary bedroom features a walk-in closet, and the bathroom offers a clean, well-designed 4-piece layout with ample space and comfort. Enjoy the convenience of in-suite laundry and ample storage, plus a private locker for additional space. Recent updates include a new AC/heating unit, new windows, and a new hot water heater, providing peace of mind and added efficiency. Underground parking is included. Residents enjoy excellent building amenities such as a community BBQ area, exercise room, party room, and visitor parking. Located steps from Kitchener’s vibrant downtown, transit, parks, and shopping, this condo is perfect for first-time buyers, downsizers, or investors. (id:63008)
1888b Highway 3 E
Dunnville, Ontario
Completely renovated and updated like new country farmhouse. Spacious and bright 3 bedroom layout. Master bedroom has full ensuite and walk in closet. Fridge, stove, dishwasher, microwave, washer & dryer. Forced air natural gas heating, air conditioning, 4000 gallon cistern. Lots of parking. Tenants are responsible for grass cutting, yard and garden maintenance, snow and ice removal. (id:63008)
73 Albany Avenue
Hamilton, Ontario
Discover comfort and convenience in this beautifully renovated 1-bedroom, 1-bath unit available for lease, all inclusive. This bright and spacious unit has been completely updated from top to bottom and features brand-new appliances, modern finishes, and a thoughtful layout. You’ll also enjoy private parking with no street parking required. Choose the main level or upper level, both offer great natural light and a fresh, inviting feel. Located in the desirable East End, you’re just minutes from the Red Hill Expressway, making commuting and daily errands effortless. A rare bonus: a 500 sq. ft. 2-bay garage with power is also available. Contact the listing agent for details on adding this exceptional space to your lease. (id:63008)
156 Dundas Street E
Paris, Ontario
Take advantage of this exceptional opportunity to own a successful and well-established restaurant located at one of the county’s busiest intersections, ensuring maximum exposure and high foot traffic. Operating daily from 7:00 AM to 3:00 PM, the business offers a popular and diverse menu of breakfast and brunch options with dine-in, takeout, and delivery services. The spacious 1,700 sq ft retail area includes seating for 64 guests indoors plus additional patio seating, and is supported by ample on-site parking. This turn-key operation features growing sales, low food costs, affordable franchise fees, and strong profit margins. With low rent, a long-term lease, and comprehensive training and support provided, this is an ideal opportunity for both new and experienced operators. Don't miss your chance to own a thriving business in a high-demand location. Low Monthly Rent: $5,860 including TMI and HST (id:63008)

