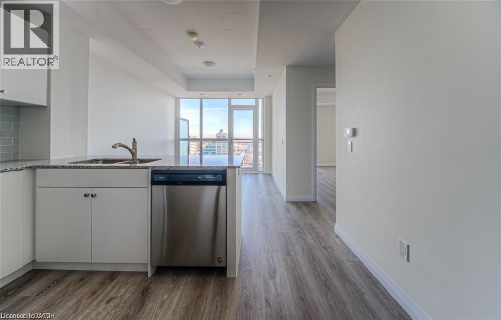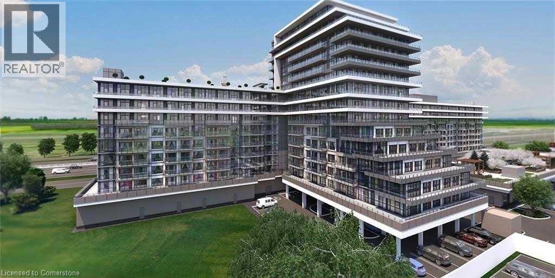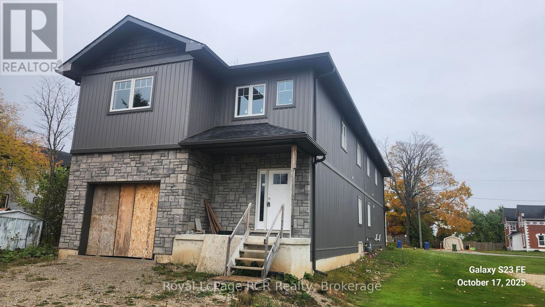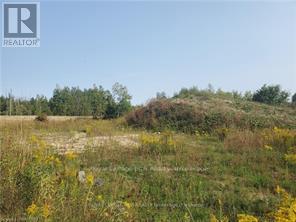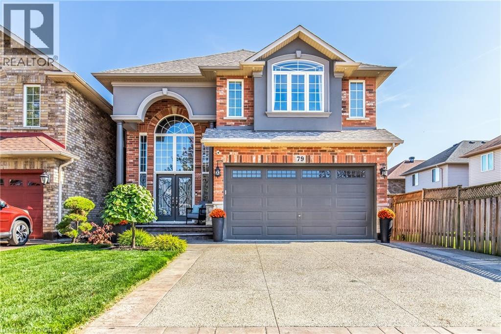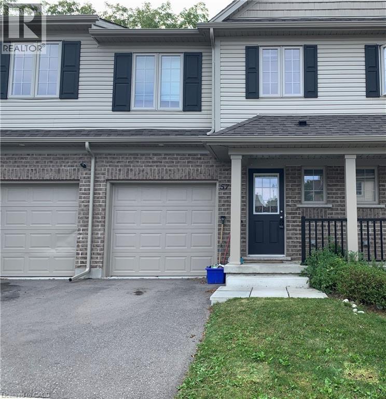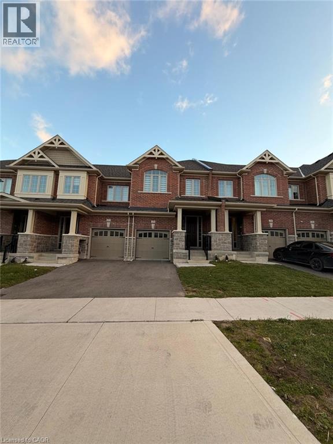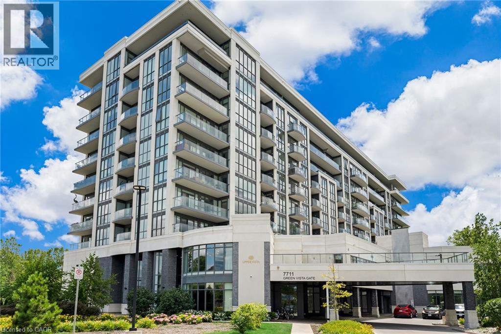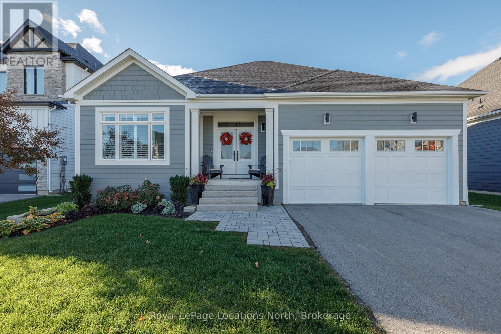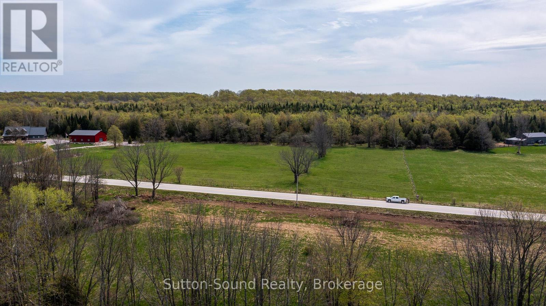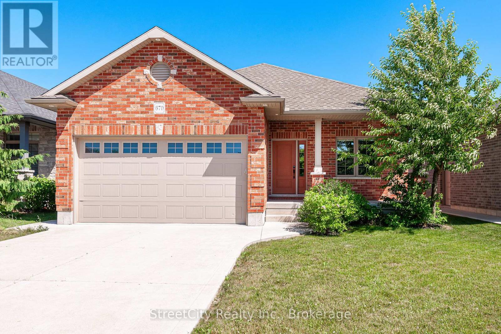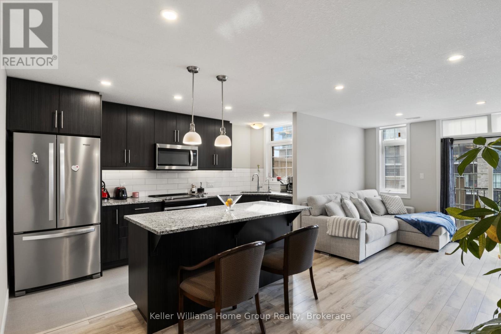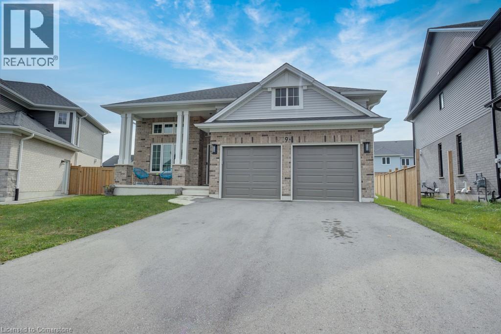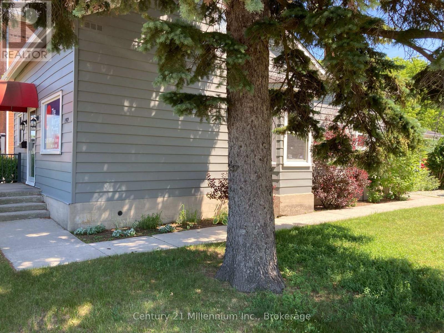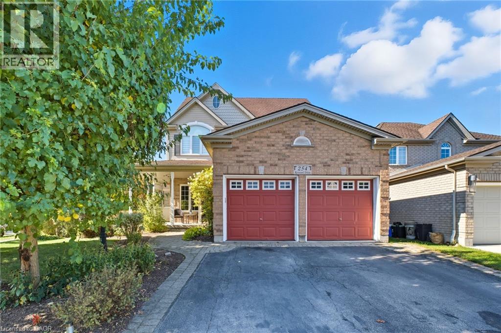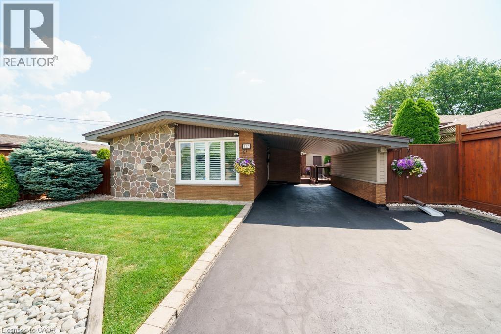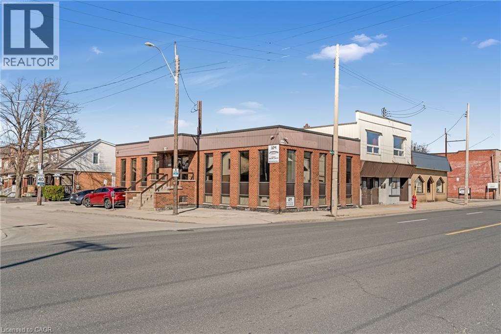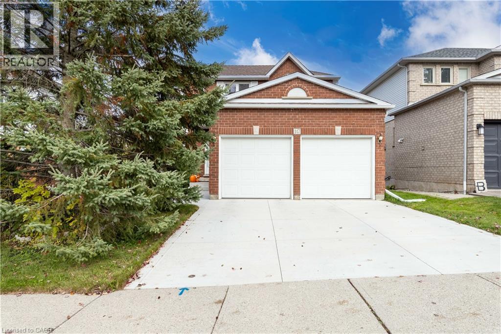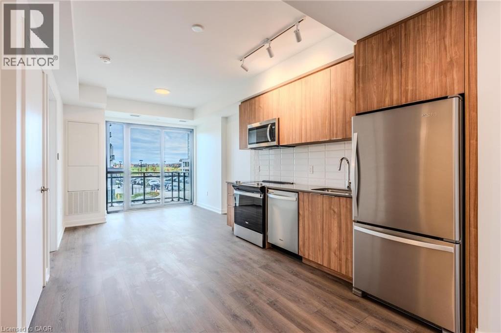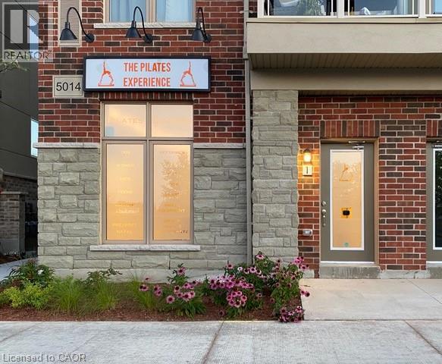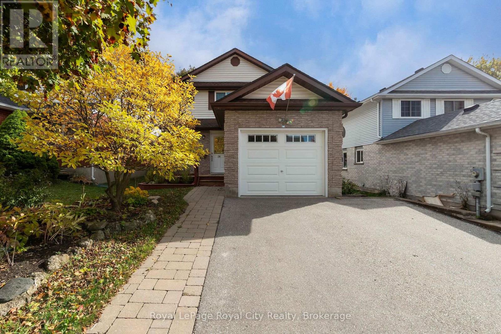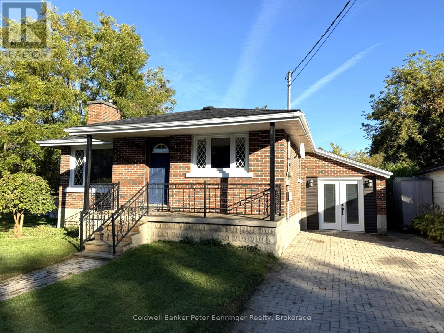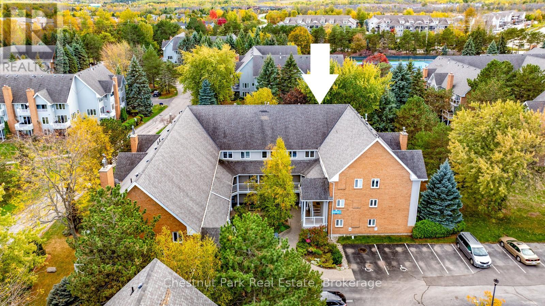60 Charles Street W Unit# 1604
Kitchener, Ontario
Welcome to this extremely well situated 1 bedroom condo in the heart of Downtown Kitchener. The Charlie West Condos, located at 60 Charles Street West offer upscale urban living in the city's Innovation District. You will be impressed with the granite countertops, stainless steel appliances and modern amenities this apartment has to offer. Enjoy your morning coffee on your balcony while taking in the views of downtown. This building has everything to make downtown living enjoyable: an entertainment room complete with caterers kitchen, landscaped BBQ terrace, state of the art fitness room, and a separate yoga studio. Common elements include a pet area, secure bike parking, garbage, recycling and organic chute. Entrance offers added security via a dedicated phone system. Now's the time to call this desirable condo home, book your viewing today. (id:63008)
51 Dovercliffe Road
Guelph, Ontario
This renovated home perfectly balances modern style, everyday comfort, and quality craftsmanship. Every detail has been thoughtfully curated to create an exceptional living experience designed for today's homeowner. At its heart is an open-concept kitchen that impresses with custom cabinetry, quartz countertops, a bold backsplash, and luxury vinyl flooring, offering both beauty and functionality. The seamless layout makes it ideal for cozy nights in or lively gatherings with friends and family. The spa-inspired bathrooms elevate daily routines with heated tile floors, designer fixtures, and a custom walk-in shower reminiscent of a boutique hotel. Throughout the home, high-end finishes-like luxury vinyl flooring, custom built-ins, and modern lighting, add warmth and sophistication. Relax in the inviting living room, complete with an electric fireplace and built-in cabinetry, or step outside to the private deck overlooking peaceful green space, perfect for morning coffee, summer BBQs, or simply soaking up nature's calm. Originally a three-bedroom layout, the home has been reimagined as a spacious two-bedroom but can easily be converted back to three. A fenced yard, proximity to public transit and schools, and access to Crane Park's scenic trail system make this property ideal for families and outdoor enthusiasts alike. Practical perks include parking for one in the garage and one in the driveway, plus residents enjoy the added bonus of a heated community pool, a rare amenity that enhances the lifestyle this move-in-ready gem provides. Combining modern luxury with natural serenity, this home truly offers the best of both worlds. (id:63008)
550 North Service Road Unit# 1303
Grimsby, Ontario
Welcome To Waterview Condominiums (Concrete Structure). Don't Miss This Amazing Opportunity To Live In This Beautiful 2 Bed Penthouse Suite On The 13th Floor With An Incredible Escarpment View. Includes Over The Top Upgrades, One Parking Spot, Fitness Room, Party Room, Roof Top Patio, & Appliances. Situated In The Grimsby Beach Community, Easy Access To The Highway, Walking Distance To The Lake, Close To The Supermarkets, Banks & Much More. (id:63008)
140 Gold Street W
Southgate, Ontario
Back To Back Semi-Detached. 1825 Square Ft. Open Concept. Built-In Oversize Garage. On Demand Hot Water Tank (Rental) Excellent Layout. Quality Finishing. Full Basement Ready To Finish. HST Included In With HST Rebate Back To Seller (id:63008)
270 Young Street
Southgate, Ontario
Development Potential. 3.025 Acres Of Vacant Land In Dundalk. Potential For Development Of Single Detached Residential Or Multi Family Residential. Major Development In Dundalk With 800 New Homes Now Being Built. Zoned R2- H, R3-341- H And Ep. Inquire For More Information. (id:63008)
79 Assisi Street
Hamilton, Ontario
Stunning 4 + 1 bedroom, 3 + 1 bath home offering over 3,700 sq. ft. of finished living space and extensive upgrades throughout. The main floor features exotic walnut solid hardwood flooring, 24x24 porcelain tiles, 9” plaster crown moulding, marble-surround fireplace, custom pantry with granite counters and LED lighting, and a beautifully refinished oak staircase with iron spindles. Upstairs upgrades include new engineered hardwood, fully finished laundry room, a primary suite with a spa-like ensuite featuring 24x48 porcelain tiles and a full glass shower, and a full IKEA PAX wardrobe system. Fully finished basement features a spacious rec room, bedroom & full bath. The exterior showcases an exposed aggregate and stamped concrete driveway, hurricane-rated roof shingles('22) and a stunning backyard patio with a natural gas BBQ line, perfect for entertaining. Conveniently located close to parks, schools, trails, and major amenities, a true turn-key home in a sought-after location! (id:63008)
50 Pinnacle Drive Unit# 57
Kitchener, Ontario
SPACIOUS 3-BEDROOM TOWNHOME IN PRIME DOON LOCATION! This stunning residence features a pillared entrance, modern design elements, and maintained gardens. Nestled within a well-established community, this charming townhome offers over 1,400 sqft of living space, including 3 spacious bedrooms and 2.5 stylish bathrooms, with a primary bedroom suite. Additional amenities include convenient visitor parking. Located in the highly sought-after Doon neighbourhood, this home is close to top-rated schools, Conestoga College, scenic walking trails, and a wealth of local amenities, with seamless 2-minute access to the 401 highway. Discover the epitome of comfort and convenience in Doon Valley Townhomes! Please note: heat, hydro, gas, water, and hot water heater expenses are the responsibility of the tenant(s). All applicants must provide a full credit check, including credit score and history. Available December 13th! Additional parking is available for rent! (id:63008)
220 Broadacre Drive
Kitchener, Ontario
Available Immediately! Welcome to 220 Broadacre Dr, Kitchener — a stunning end-unit townhouse for lease in the highly sought-after Huron Park community! This modern, nearly new home features hardwood flooring, an open-concept layout, and a chef-inspired kitchen with stainless steel appliances and a spacious island perfect for dining and entertaining. Upstairs, enjoy a luxurious primary suite with a walk-in closet and a spa-like 5-piece ensuite, plus two bright bedrooms and a stylish 4-piece bath. The fully finished basement offers a large recreation area, modern 3-piece bath, and extra storage. With an attached garage, private driveway, and prime location close to schools, shopping, and highways, this home truly has it all. Water softener included. Ideal for families, students, or working professionals—this beautiful home is move-in ready. Book your showing today! (id:63008)
7711 Green Vista Gate Unit# 402
Niagara Falls, Ontario
Discover this modern 1-bedroom, condo at Upper Vista in Niagara Falls, offering stunning views of the downtown skyline from a private glass balcony. This bright 4th-floor unit features an open-concept layout with new engineered flooring, 9-ft ceilings, an island and stainless steel appliances. Enjoy top-tier amenities including an indoor pool (subject to restrictions) gym, hot tub, sauna, yoga room, theatre, party room, guest suite, concierge, dog spa, in-suite laundry and free internet. Includes 1 parking space and locker. Peaceful, well-maintained building just minutes from the Falls, shopping, and dining—available. (id:63008)
107 Stillwater Crescent
Blue Mountains, Ontario
Built in 2020 by Crestview, this stunning bungalow combines quality craftsmanship with refined modern style. Over 2900 square feet of finished space, this four-bedroom, three-bathroom home has an open floor plan that's bright, inviting and beautifully designed for everyday comfort or weekend escapes. The main level features vaulted ceilings, large windows that fill the space with natural light, and a cozy gas fireplace that anchors the space. The custom kitchen is a chef's dream with quartz counters, stylish cabinetry, a gas stove and high end appliances. Outside, the spacious deck and hot tub take in the incredible views of the ski hill. Currently the second main floor bedroom is used as an office, while the fully finished lower level offers two additional bedrooms, a full bath, and a large rec room with space for hobbies or the current music setup. This home comes with a mandatory Blue Mountain Village Association Membership - giving you access to a private beach, shuttle service to the ski hills, and discounts at village shops and restaurants. Move in ready and impeccably maintained, this home truly has it all! Location, lifestyle and luxury in one exceptional package. (id:63008)
502054 Grey Rd 1 999 Road
Georgian Bluffs, Ontario
Unique 16 acre parcel over looking the beauty of Colploy Bay landscape. Open field on the front providing a perfect setting for the home of your future. Nestle your home near the edge of a tree line and rock face. Privacy you have been looking for. Entrance installed. Fenced area. Well drilled. Bruce caves and Bruce trail nearby. (id:63008)
670 Forman Avenue
Stratford, Ontario
Nicely appointed approximately 1473 sqft bungalow in Stratford's northwest "CountrySide" Subdivision. Located on a quiet crescent with limited traffic, this home is perfectlyl ocated for empty nester's or families looking to land in a neighbourhood that offers convenient location to schools, shopping and recreation facilities. Fantastic open floor plan on the main level w/ stunning kitchen overlooking a great room w/ stone clad gas fireplace & walk out to private rear fenced yard. Large master bedroom w/ 4 pc ensuite, main floor laundry, second bedroom & 3pc family bathroom. The unspoiled basement is framed & insulated, ready for your needs future needs w/ bathroom rough in & laid out for recroom, media room or more bedrooms. Quality built by B&S Construction in 2016, this home is sure to impress. Call for more information or to schedule a private showing. (id:63008)
314 - 333 Gosling Gardens
Guelph, Ontario
Imagine living here and paying zero condo fees for the first year, just move in and start saving! Step into a townhouse that actually gets your lifestyle. With designer finishes, neutral tones, and an open, airy vibe, this 2-bed, 3-bath home is built for both your hustle and your downtime. The kitchen is made for convenience with a grand island, granite countertops, and sleek, top-tier appliances perfect for hosting friends. Enjoy low condo fees, underground parking (no scraping ice!), in-suite laundry, on-demand hot water, and a spacious master with a private ensuite. Floor-to-ceiling windows bring in tons of natural light, while your private balcony is your go-to sunset spot. Pet-friendly? Absolutely. Steps from trails, cafes, and your favourite local eats, with easy access to downtown for nights out or commuting. Investors will love the sought-after South Guelph location and easy rental potential in this growing market. Ready for a lifestyle upgrade that aligns with your goals? Book your private showing today and see what effortless living looks like. (id:63008)
9 Clover Cir Circle
St. Thomas, Ontario
For the first time, this custom-built, three-bedroom, three-bathroom side split is being offered for sale. Situated on a serene cul-de-sac, this home provides a tranquil retreat, away from the demands of everyday life. Upon entry, you are welcomed by an open-concept main floor flooded with natural light, creating an ideal space for both entertaining and quiet family gatherings.The upper level features the primary suite, which includes a generously sized bedroom, a walk-in closet, and a four-piece ensuite bathroom with a luxurious soaker tub. The second bedroom is also spacious and benefits from ample natural light through a large window. This level is further enhanced by a second four-piece bathroom and a dedicated laundry room for added convenience.The lower level offers a large, versatile living area perfect for cozy movie nights, a children's playroom, or a game room. Additionally, there is a third bedroom, ideal for use as a guest room, home office, or additional living space. A third four-piece bathroom completes this floor. Finally, the basement provides an expansive unfinished utility room, offering abundant storage potential. Don't miss the chance to make this exceptional side split your new home today! (id:63008)
192 First Street
Collingwood, Ontario
Two combined rooms for rent in high traffic location of Collingwood. Lots of windows to bring in the sunshine. Monthly rent of $1,200. inclusive. Access to photo-copier and fax machine available. Plenty of parking in the rear of building. Credit check and first and last months rent required. None smoking building (id:63008)
254 Kerwood Drive
Cambridge, Ontario
Welcome to 254 Kerwood Drive, a stunning home nestled in the highly sought-after Hespeler neighbourhood of Cambridge. This spacious residence boasts soaring 9½-foot ceilings on both the main and second floors, creating an airy and open atmosphere throughout. The main level features a grand entryway leading to a generous foyer, a versatile formal dining or front living room, and a cozy living room complete with a Napoleon gas fireplace. The open-concept kitchen offers an eat-in dining area and sliding doors that open to a large elevated deck overlooking a fully fenced backyard and serene green space—perfect for entertaining. A bonus room on the main floor serves as a mudroom or potential home office, complemented by a convenient 2-piece powder room. Upstairs, you'll find three spacious bedrooms, including a grand primary bedroom with a 5-piece ensuite featuring a jacuzzi tub, double vanity, and walk-in closet. A second 5-piece bathroom and a laundry room add to the convenience and functionality of the upper level. The fully finished walk-out basement offers 8½-foot ceilings, including a large recreation room, two additional bedrooms, a 4-piece bathroom, and access to a large concrete patio and covered patio. Situated on a desirable corner lot, the property includes a double-car garage, a double-wide private driveway, and a backyard oasis with an above-ground chlorine pool, hot tub, shed, and dedicated fire pit area. Enjoy the convenience of being close to top-rated schools, recreation centers, shopping, and quick access to Highway 401 - a commuters dream. This home truly has it all! Notable Updates: Attic Insulation to R60 (2025), Above Ground Pool (2025), Sump Pump Upgrade (2023), Bedroom Windows Above Front Entrance (2018), Furnace and A/C (2017), Front Exterior Door (2015), Main Floor Patio Door (2015), Basement Patio Door (2015). (id:63008)
117 Sunrise Drive
Hamilton, Ontario
Beautifully landscaped 3-bed, 2-bath bungalow in sought-after East Hamilton! This well-maintained home is just steps from Glendale Secondary and Viola Desmond Elementary- an ideal location for families. The bright, open-concept main floor features a functional layout with an updated kitchen with stainless steel appliances and plenty of natural light. Three spacious bedrooms and two bathrooms offer comfortable living, while the finished basement with a separate entrance provides flexibility for a home office, rec room, or in-law suite potential. There's already a water hookup in the basement and a large cellar that could easily be transformed into a wine room or extra storage space. Enjoy a private, fully fenced backyard with a patio and garden shed-perfect for entertaining or relaxing outdoors. Conveniently located close to parks, Eastgate Square, transit, and with quick access to the Red Hill Parkway, this is a solid, move-in-ready home in a prime, family-friendly neighbourhood! (id:63008)
1219 Main Street E Unit# 1
Hamilton, Ontario
Ready for small businesses or professionals! Unit 1 at 1219 Main Street East is a turn-key, all-inclusive office space featuring three private offices, a shared kitchen, two washrooms, and a client waiting area. Rent includes utilities, Wi-Fi, and two dedicated parking spaces. Situated in a high-visibility location along Hamilton’s future LRT corridor and available immediately! (id:63008)
147 General Drive
Kitchener, Ontario
Welcome to 147 General Drive, a beautifully maintained family home tucked away on a quiet cul-de-sac in one of Kitchener's most loved neighbourhoods. Surrounded by mature trees and just minutes from Bechtel Park, it’s perfectly situated near schools, parks, and everyday amenities. Inside, you’ll find an open-flow main floor designed for easy entertaining, three bedrooms, and three bathrooms. The finished walk-out basement (2018) adds extra living space for family, work, or play. Updates include upstairs windows (2007), upstairs hallway, main floor, and basement windows (2023), furnace and A/C (2018); furnace is on a regular service plan for consistent maintenance and a smart thermostat. Outside, enjoy a concrete driveway and front steps (2023), new gutters (2023), 40-year shingles (2012), RGB soffit lighting (2024), and a composite shed (2021). Steps from the Grand River, Bridgeport Community Centre, and local favourites like Golf’s Steakhouse, Back of House Pizza, and Lancaster Smokehouse — this home truly has it all. (id:63008)
720 Whitlock Avenue Unit# 202
Milton, Ontario
Welcome to this brand-new, beautifully designed 1-bedroom, 1-bath unit in Milton’s sought-after Cobban neighbourhood. Offering 508 sq. ft. of bright and thoughtfully planned living space, this modern home features stylish finishes, in-suite laundry, and a full-width balcony with a serene northeastern view - perfect for your morning coffee or evening unwind. One above-ground parking space is also included for your convenience. Residents will enjoy impressive amenities, including an in-building pet spa and an amenities complex featuring a fitness centre, games room, dining lounge, co-working area, media room, washroom, and a rooftop terrace. With 24/7 security and proximity to parks, schools, shopping, and transit, this home perfectly combines comfort, convenience, and contemporary living in one of Milton’s most desirable communities. (id:63008)
5014 Serena Drive Unit# 1
Beamsville, Ontario
Clean, bright commercial unit available in the ever-growing downtown Beamsville. Newer unit constructed in 2020 in the heart of Lincoln is completely finished with accessible washroom, on demand hot water, polished floors, finished walls, and 2 dedicated parking spots steps from the unit. General Commercial Zoning is ideal for a lot of different uses. Thank you for looking! (id:63008)
14 Rodgers Road
Guelph, Ontario
Welcome to 14 Rodgers Road, a 1360 sq ft, angelstone brick 2 storey with 3 bedrooms and 2 1/2baths. Located in a desirable south end neighbourhood, it backs onto Hartsland Park and is close to shopping, schools, transit and offers an easy commute to the University of Guelph. It has been very well maintained and loved by the original owners. The main floor was modified to create a larger, more functional kitchen and features lovely white cabinetry. There is a small dining room with sliders to the private rear yard that offers a summer oasis. Adjacent to the dining space is the living room and there is a 2pc bath on this level as well. The second floor has a large primary bedroom with double closets and ensuite privilege to the updated 4pc bath. There are 2 additional bedrooms as well. The finished basement offers a large rec room, 3pc bath, craft area with sink and laundry .Every inch of this home is well thought out and organized, with tons of storage space. The yard is fully fenced and features a deck, ornamental pond, large shed, potting bench and gate to the park. Improvements include all windows (with the exception of the sliding patio door); shingles; double driveway with retaining wall; front door; kitchen remodel; garage door; upstairs main bath; all flooring; most painting; (most within last 10 years); furnace and ac (2012); decking, fencing on the east side; pond and shed. Direct access to the park as well! Just move in and start enjoying homeownership. (id:63008)
2 Elgin Street
Brockton, Ontario
Welcome to this delightful 2 bedroom bungalow that offers comfort, versatility and plenty of potential. Step into a warm and inviting living room featuring hardwood flooring and wood fireplace, perfect for relaxing or entertaining guests. The kitchen is well laid out with ample cabinetry and flows seamlessly into a cozy dining area, ideal for every days meals or hosting family and friends. A standout feature is the converted garage, now a functional salon space. Whether you are a stylist, entrepreneur or simple need a dedicated area for your home based business, this flexible space is ready to work for you. The lower level is unspoiled and offers a blank canvas for future development. Outside, the low maintenance yard is perfect for those who want a bit of outdoor space without all the upkeep. Home has good windows, forced air gas heat, central air, 100 amp breaker panel, good flooring through out, shows very well. Don't miss out on this unique opportunity to own a well maintained home with built in business potential in a convenient location. (id:63008)
97 - 18 Ramblings Way
Collingwood, Ontario
Welcome to Briarwood II in the gated waterfront community of Ruperts Landing in Collingwood. This development is the perfect match for those seeking the active lifestyle in a community that has so much to offer. Tennis, pickleball, a playground for the kids, a recreation centre with a community room for entertaining, pool table, indoor pool, exercise room and squash/basketball court and private marina on Georgian Bay. This bright and spacious 3 bedroom 2.5 bath condo has plenty of room for family and visiting friends/relatives. The main floor open floor plan features a 2 pc powder room, living room with gas fireplace, updated kitchen and dining room with walk-out to a large deck with gas hookup for bbq for entertaining family and friends. The second floor features the 3 bedrooms with 3 pc ensuite for the primary and a separate 4 pc bath for the guest bedrooms. Perfect for a full time home or weekend getaway with the family to enjoy all our four-season area has to offer. Ruperts Landing is a sought after waterfront community with a private marina (fee for use of the boat slips) where you can put paddle boards and kayaks in the water and store them there as well. Just a short drive to downtown Collingwood boutique shops, amazing restaurants, markets, art galleries and so much more. A 10 - 15 minute drive to Blue Mountain Village, local private ski clubs and a variety of golf courses. Condo fees include water and sewer charges. This amazing development is waiting for you to engage and make it your home getaway. (id:63008)

