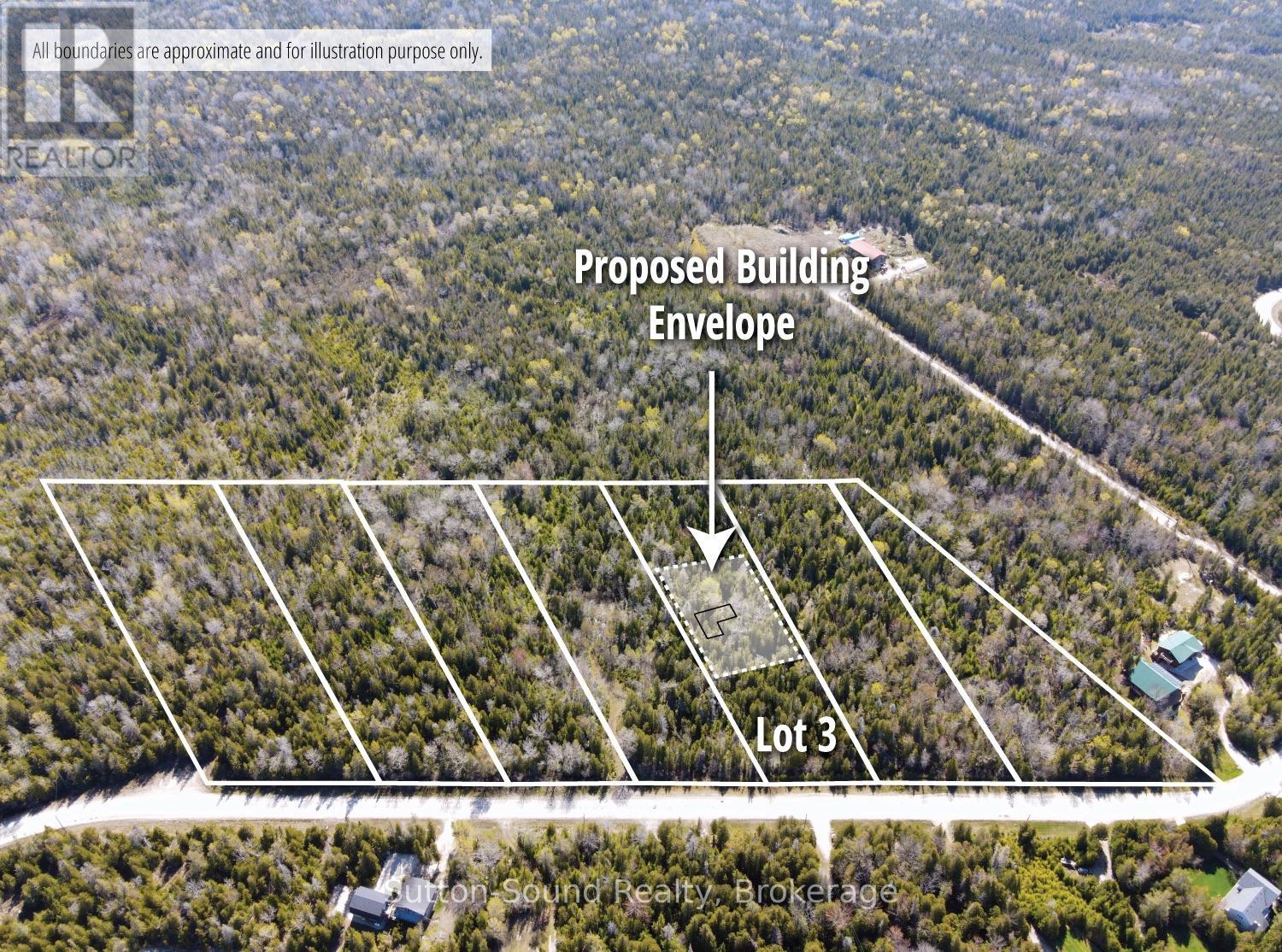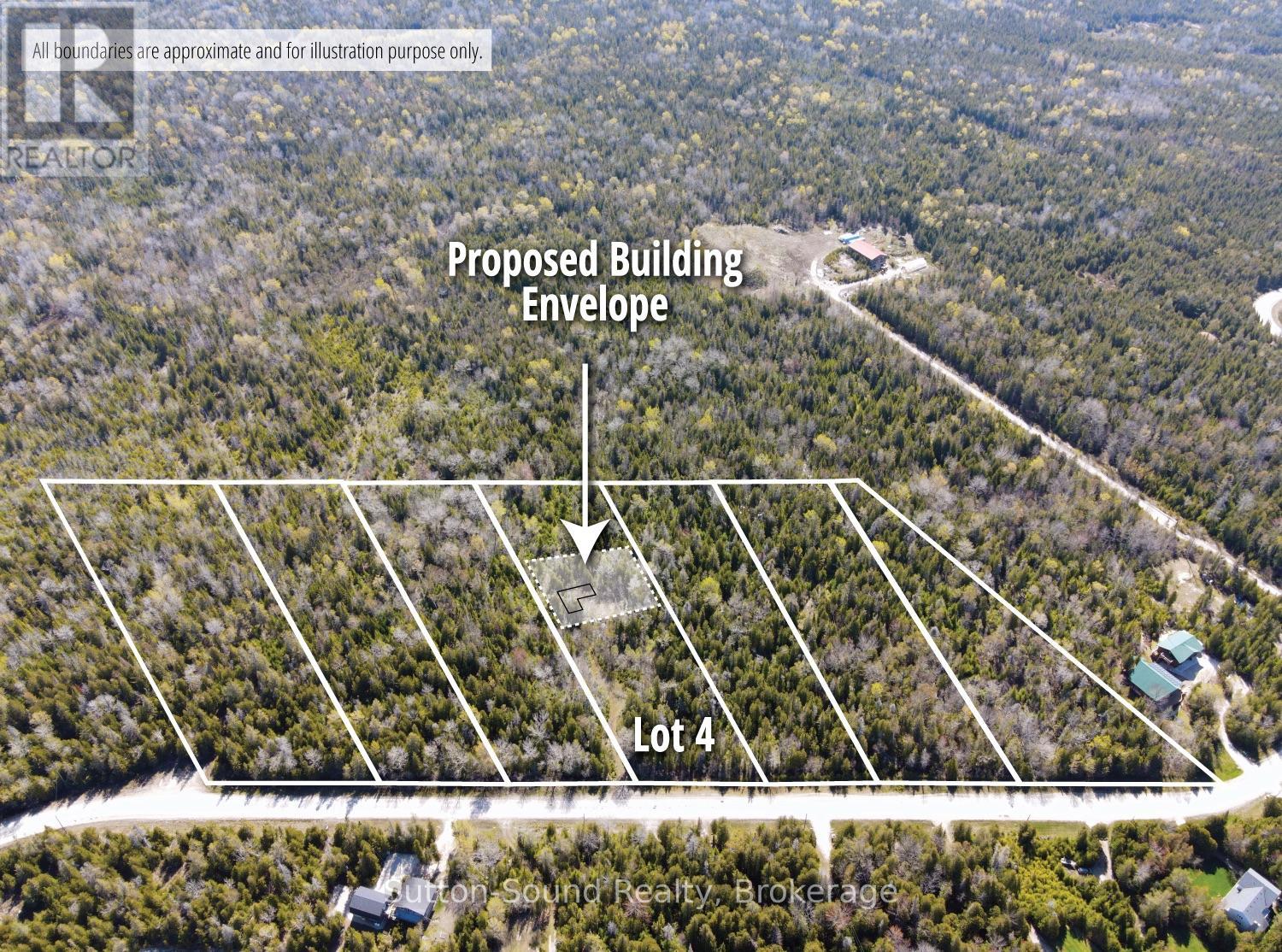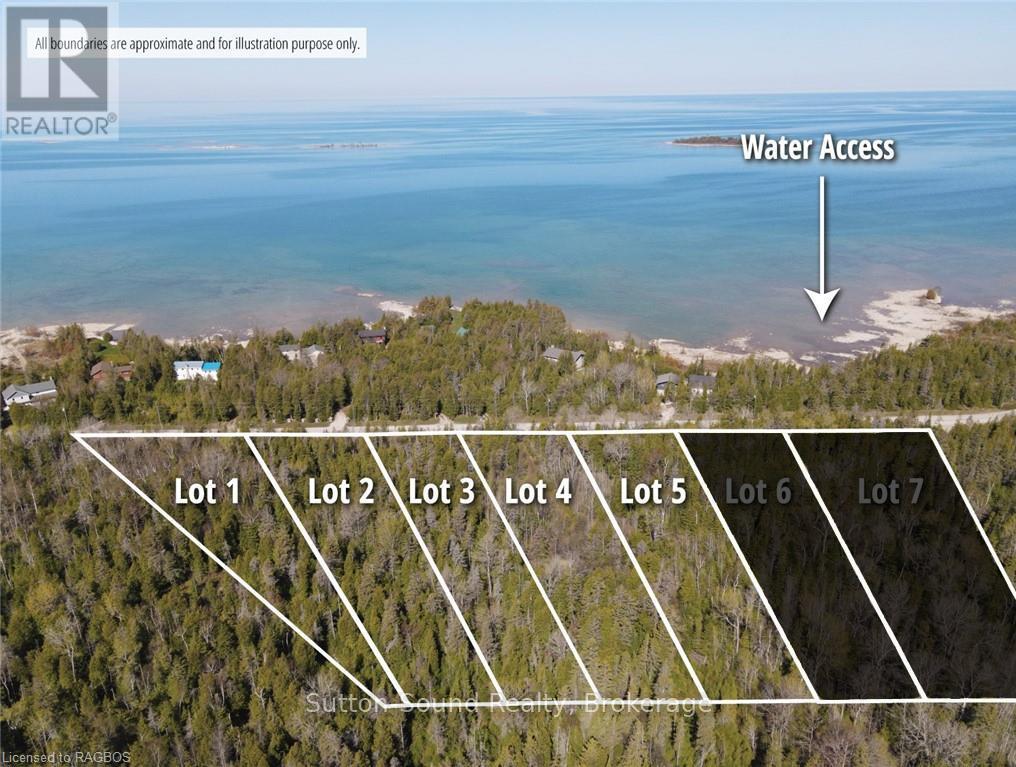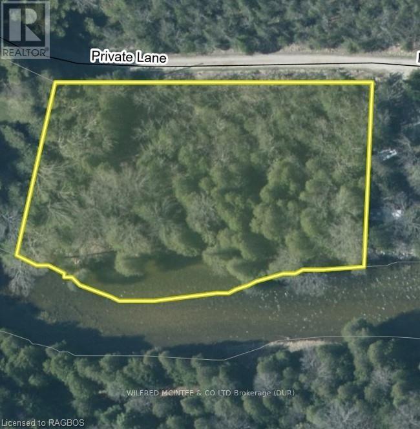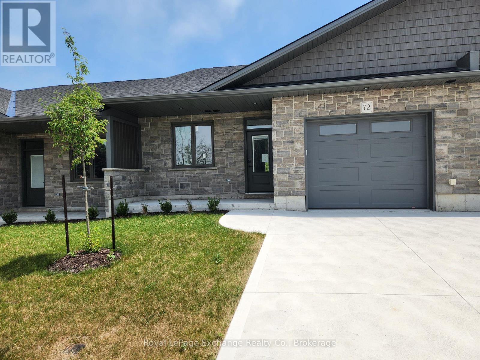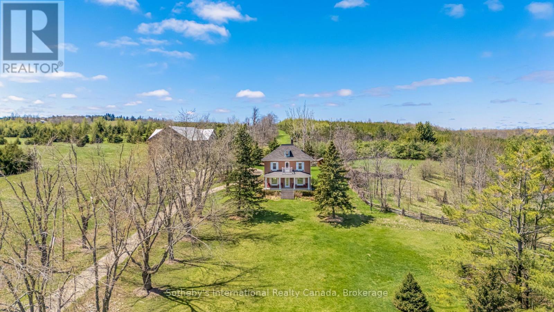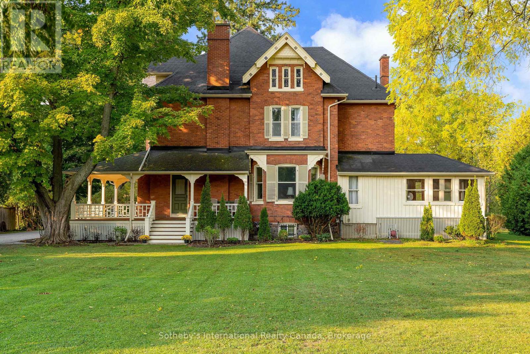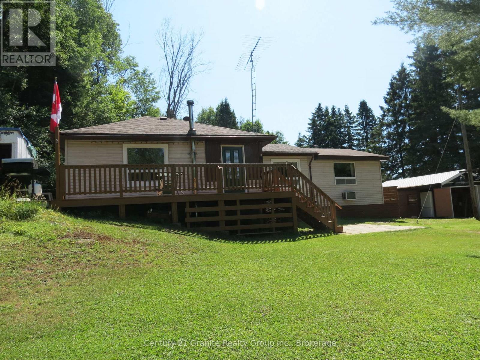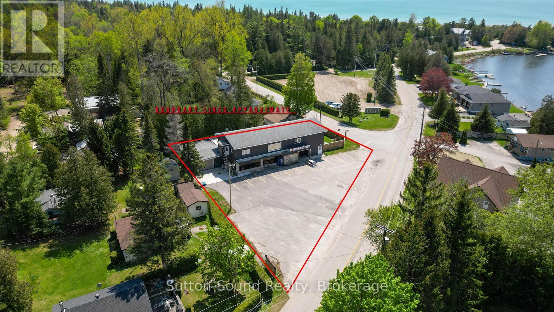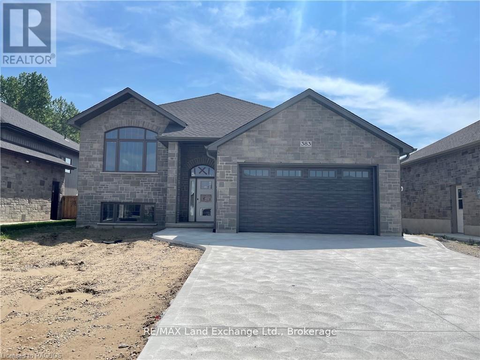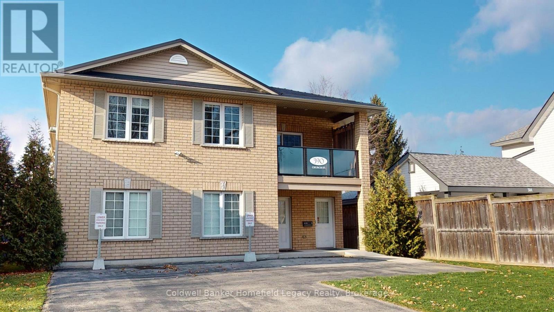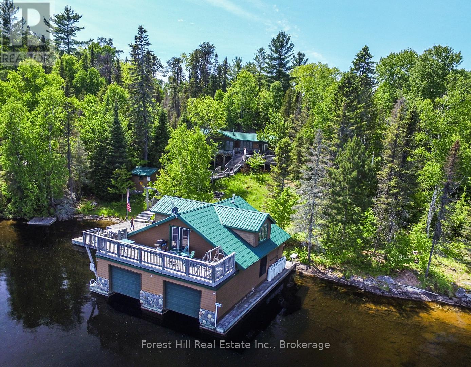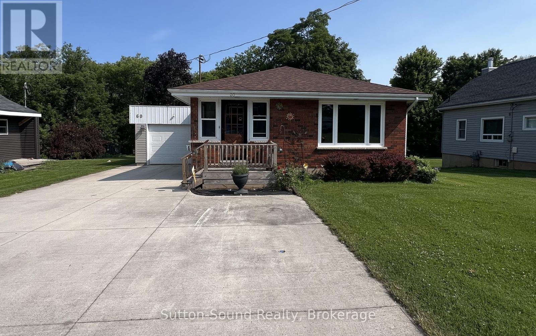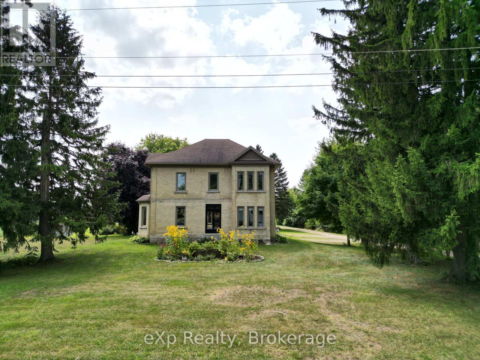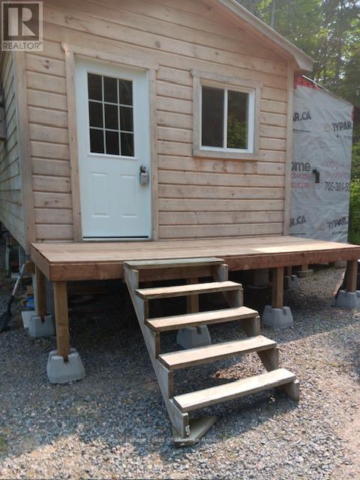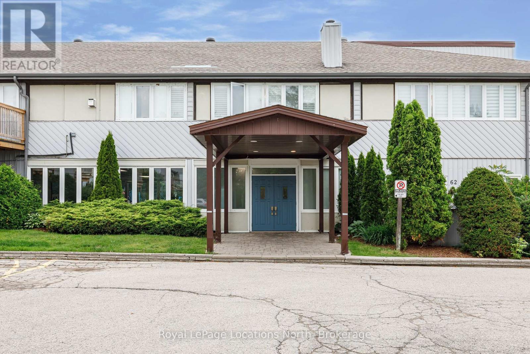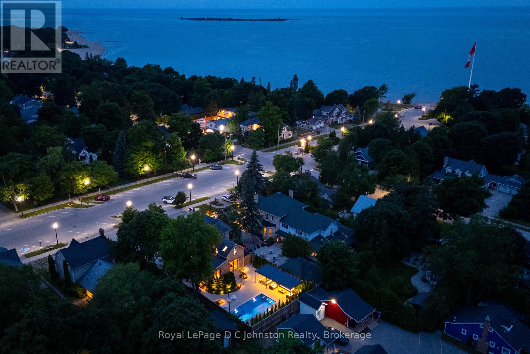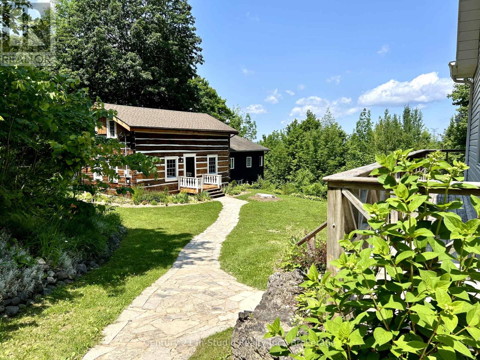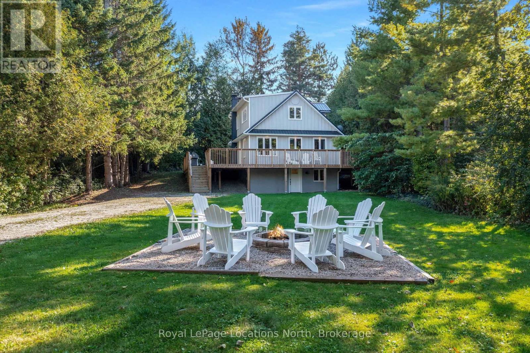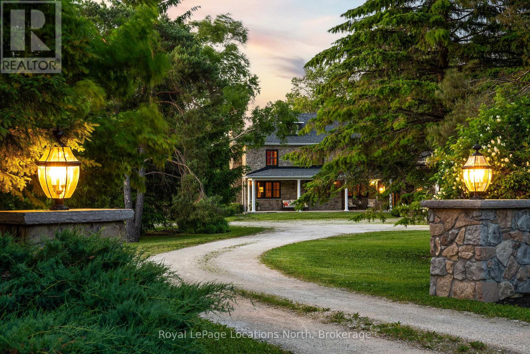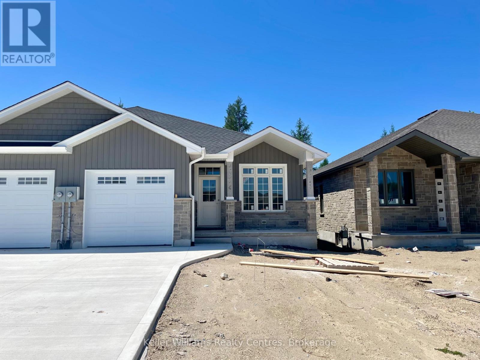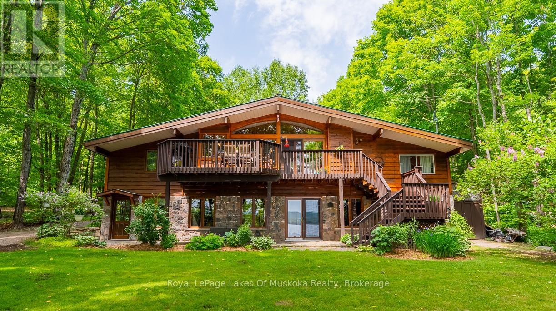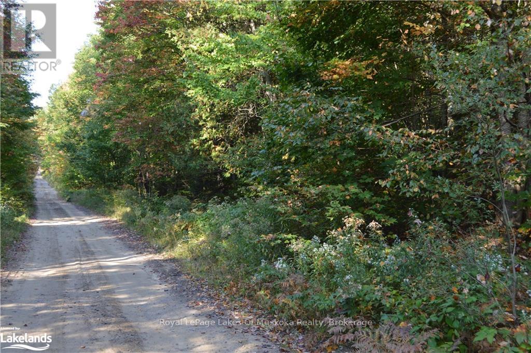Lot 3 Sunset Drive
Northern Bruce Peninsula, Ontario
Welcome to Huron Edge Estates A Nature Lovers Paradise! Imagine building your dream home just steps from the shores of Lake Huron! Nestled along Sunset Drive between Howdenvale and Pike Bay, these sprawling estate lots (2-3.5 acres each) offer the perfect blend of privacy, natural beauty, and convenience. Surrounded by mature trees and adjacent to the protected Escarpment Biosphere Conservancy Reserve, your privacy is ensured for years to come. Plus, enjoy year-round road access and close proximity to Wiarton's amenities including restaurants, shopping, a hospital, a school, and an airport as well as the famous vibrant beach town of Sauble Beach. Outdoor enthusiasts will love the easy access to Lake Huron for swimming, paddle boarding, kayaking, and canoeing, with public access right across the road. Nearby boat launches provide even more opportunities to explore the water. Key Features & Completed Infrastructure: Culverts installed, Stormwater management plans in place, Tentatively approved driveway & building envelopes (open/flexible for custom builds), Hydro available at the road. Don't miss this rare opportunity to own a piece of Bruce Peninsula - where nature, privacy, and adventure meet. (id:63008)
Lot 4 Sunset Drive
South Bruce Peninsula, Ontario
Welcome to Huron Edge Estates A Nature Lovers Paradise! Imagine building your dream home just steps from the shores of Lake Huron! Nestled along Sunset Drive between Howdenvale and Pike Bay, these sprawling estate lots (2-3.5 acres each) offer the perfect blend of privacy, natural beauty, and convenience. Surrounded by mature trees and adjacent to the protected Escarpment Biosphere Conservancy Reserve, your privacy is ensured for years to come. Plus, enjoy year-round road access and close proximity to Wiarton's amenities including restaurants, shopping, a hospital, a school, and an airport as well as the famous vibrant beach town of Sauble Beach. Outdoor enthusiasts will love the easy access to Lake Huron for swimming, paddle boarding, kayaking, and canoeing, with public access right across the road. Nearby boat launches provide even more opportunities to explore the water. Key Features & Completed Infrastructure: Culverts installed, Stormwater management plans in place, Tentatively approved driveway & building envelopes (open/flexible for custom builds), Hydro available at the road. Don't miss this rare opportunity to own a piece of Bruce Peninsula - where nature, privacy, and adventure meet. [Drilled Test Well on Lot #4. Exclusion: Stored Gravel]. (id:63008)
Lot 5 Sunset Drive
Northern Bruce Peninsula, Ontario
Welcome to Huron Edge Estates A Nature Lovers Paradise! Imagine building your dream home just steps from the shores of Lake Huron! Nestled along Sunset Drive between Howdenvale and Pike Bay, these sprawling estate lots (2-3.5 acres each) offer the perfect blend of privacy, natural beauty, and convenience. Surrounded by mature trees and adjacent to the protected Escarpment Biosphere Conservancy Reserve, your privacy is ensured for years to come. Plus, enjoy year-round road access and close proximity to Wiarton's amenities including restaurants, shopping, a hospital, a school, and an airport as well as the famous vibrant beach town of Sauble Beach. Outdoor enthusiasts will love the easy access to Lake Huron for swimming, paddle boarding, kayaking, and canoeing, with public access right across the road. Nearby boat launches provide even more opportunities to explore the water. Key Features & Completed Infrastructure: Culverts installed, Stormwater management plans in place, Tentatively approved driveway & building envelopes (open/flexible for custom builds), Hydro available at the road. Don't miss this rare opportunity to own a piece of Bruce Peninsula - where nature, privacy, and adventure meet. (id:63008)
199 Private Lane
West Grey, Ontario
Private Riverside Camping on the Saugeen River. Escape to your own piece of paradise with this stunning 1-acre recreational property, offering a true rural river camping experience. Enjoy the privacy and convenience of your own site, complete with a hydro hook-up for all your power needs. The freshly graded driveway ensures easy access and RV turnaround, making set-up a breeze. Spend your days relaxing along the banks of the beautiful Saugeen River, known for its serene waters and picturesque surroundings. This property is perfect for those seeking a tranquil retreat to unwind, fish, or simply enjoy nature. Property is subject to Saugeen Valley Conservation Authority (SVCA) regulations due to its location within the river's floodplain. (id:63008)
1153 Pioneer Road Unit# B1
Burlington, Ontario
GE-1 zoning allows a wide variety of uses. This end unit is located in a prime location in Burlington.3 parking lots included, shared dock available.Roof/2024, AC/600V (id:63008)
68 Merceds Crescent E
Kincardine, Ontario
Discover the epitome of serene living with these six exquisite freehold townhomes nestled in the prestigious Golf Sands Subdivision. Embrace the luxury of NO CONDO FEES and relish in the allure of being carefree. Situated adjacent to the picturesque Kincardine Golf and Country Club and mere steps away from a pristine sand beach. Each townhome offers unparalleled elegance. Indulge in the convenience of single-floor living with over 1345 square feet of meticulously crafted space. Experience the seamless flow of open-concept living and dining areas, complemented by a spacious kitchen featuring a large pantry and 9-foot ceilings. Unwind in two generously sized bedrooms and revel in the opulence of two full bathrooms, both boasting quartz counter tops, the guest offering an acrylic tub and shower, and the ensuite featuring a custom tiled shower. Enjoy the convenience of an attached garage, complete with an automatic opener, and a meticulously landscaped front yard adorned with lush shrubs. Relax on the charming front porch or retreat to the covered rear deck, perfect for enjoying tranquil moments outdoors. Experience ultimate comfort with in-floor heating and ductless air conditioning, ensuring year-round comfort. With thoughtful features such as a concrete driveway, topsoil, sod, and designer Permacon Stone exterior finishing, each townhome exudes timeless elegance and quality craftsmanship. Rest assured with the peace of mind provided by a full Tarion warranty. Don't miss your opportunity to secure your dream home today. No need for up grades ,heat pump, trusscore on garage walls ,fridge, stove dishwasher plus much more all included. $639,700 (id:63008)
717218 1st Line E
Mulmur, Ontario
Escape to the rolling hills of Mulmur and discover this beautifully preserved three-storey brick farmhouse set on 88 acres of pristine countryside and wonderful private walking trails through pastures and forests. Rich in character and lovingly maintained, the home exudes warmth and timeless charm offering a rare opportunity to embrace the very best of country living. Enter through the welcoming front veranda or opt for the side foyer with direct access from the driveway. The main floor is filled with natural light and features a spacious living room with original wood trim and a cozy wood-burning fireplace, a formal dining room with hardwood floors and tranquil pond views, and an upgraded kitchen with stainless steel appliances. A powder room, full four-piece bath, and laundry room add comfort and convenience. Upstairs, four bright bedrooms share another four-piece bath. The third floor unveils a sunlit open loft with cathedral ceiling, its own bathroom, and endless versatility ideal as a fifth bedroom, home office, art studio, or serene yoga retreat. The natural surroundings are truly exceptional, with sweeping vistas, a spring-fed pond ideal for swimming, and private trails winding through mature forests. Approximately 50,000 trees have been thoughtfully planted, enhancing the property's privacy and year-round appeal. Outdoor highlights include a large classic bank barn, tennis court, and ample open space for recreation or relaxation. A long driveway leads to a circular drive with parking for 15+ vehicles perfect for hosting gatherings. Tucked away on a quiet country road with breathtaking views and unmatched seclusion, this exceptional property is just minutes from Mansfield Ski Club, Mono Cliffs Provincial Park, the Bruce Trail, 20 minutes to Mad River Golf, Devil's Glen ski and the charming village of Creemore. (id:63008)
18 Amelia Street
Springwater, Ontario
Welcome to the enchanting 18 Amelia Street in Elmvale, where the echoes of the past meet the comforts of modern living in a meticulously maintained 1890's Victorian Manor situated on a 1.4-acre lot that gently slopes down to the tranquil waters of Wye Creek. Original details abound, from textured, finely carved wood trim around pocket doors to exquisite wainscotting that whispers stories of a bygone era. High ceilings & original hardwood flooring set the stage for a home that breathes history. Renovated chef's kitchen, a large island & quartz countertops, stainless-steel appliances, a gas stove, free-standing gas fireplace. Entertainment takes center stage in the den and dining room with ornate woodwork and upgraded gas fireplaces. The cedar-walled sunroom, a hidden gem, offers views of the waterfront property, inviting tranquility & relaxation. Ideal for a growing family, this residence boasts five large bedrooms and two bathrooms. The attic, accessible via a separate staircase, presents endless possibilities a potential retreat or studio, limited only by your imagination. A detached single garage adds practicality, while the fully spray-foamed basement and foundation reinforcement ensure structural integrity. Beyond the property's borders, discover the amenities of Elmvale and the proximity to Wasaga Beach, Midland, The Blue Mountains, Collingwood and Barrie inviting you to explore and enjoy the best of both worlds. This is more than a home; it's an invitation to become a part of Springwater's rich history, blending the elegance of the past with the comforts of the present. Don't miss the chance to call 18 Amelia Street your own and make history a part of your everyday life. Elmvale, is a charming small town in Simcoe County, offering a peaceful lifestyle with scenic rural landscapes. Known for its Maple Syrup Festival and agricultural roots, it's close to Barrie and Wasaga Beach. Elmvale is perfect for outdoor enthusiasts and those seeking a close-knit community. (id:63008)
1053 Buttercup Drive
Highlands East, Ontario
This well kept home is hidden on a private road, yet is walking distance to all the Wilberforce amenities. Many bonuses beginning with an extra river lot included, single car garage with workshop, "she" shed for the crafters, truck storage container, & a couple of more storage sheds. Beautiful perennial flower beds, approximately 200' of riverfront on the Irondale River. Freshly stained large deck for entertaining. Inside the house has 3 bedrooms, the smallest bedroom would make a great laundry room. Compact kitchen with a separate dining room to host those Christmas dinners. Large living room with wood stove. This home is bright and cheerful with lots of windows. No need to bring furniture or appliances, even lawn mower/snow blower. Even a generator for power outages. Come & have a look. (id:63008)
68 Sauble Falls Road
South Bruce Peninsula, Ontario
COMMERCIAL/RESIDENTIAL OPPORTUNITY IN POPULAR BEACH DESTINATION! This property offers approx 3000 sq ft commercial space zoned C4 for ample venture opportunities with a beautifully finished residential upper level, of 2200 sq ft. After 18yrs operating this thriving business and 38yrs in the business sector, the owners are ready for semi retirement. This store currently offers Meats, Fresh Fish, Local Products, Baking, Wood, Groceries, Scooped Ice Cream and much more and..... now excited to announce they are carrying wine and beer! The residential space, fully renovated in 2015 features 3 bed, 2 bath, open kitchen dining room, living room, family room, office, games room and upper deck. Ideally located at north end of the Beach with view of Sauble River. Only 5 min walk to beach, amongst numerous cottages and campgrounds and 5 min drive to Sauble Falls. (id:63008)
383 Ridge Street
Saugeen Shores, Ontario
Welcome to 383 Ridge Street in Port Elgin a 1,394 sq ft raised bungalow located on the west side of Hwy 21, just steps from scenic nature trails leading to the beach. This beautifully designed home offers 5 bedrooms and 3 bathrooms, making it ideal for families or those seeking extra space. Quality features include a solid wood staircase, quartz countertops in the main floor kitchen, and hardwood and ceramic flooring throughout the main level. The living room is warmed by a cozy gas fireplace, and the home is equipped with central air for year-round comfort. Additional highlights include a sodded yard, a partially covered 12' x 13'8" deck, a concrete driveway. HST is included in the listing price, provided the Buyer qualifies for the rebate and assigns it to the Seller on closing. The home can be move-in ready in approximately 60 days. Prices are subject to change without notice. (id:63008)
Upper - 390 Church Street
Stratford, Ontario
Welcome to 390 Church Street UPPER, Stratford! This charming 3-bedroom, 1-bathroom upper unit in a beautifully maintained duplex is now available for lease. Enjoy a spacious living area with plenty of natural light and a cozy atmosphere perfect for unwinding after a long day. The apartment comes fully equipped with essential appliances, including a fridge, stove, washer, and dryer, ensuring convenience and comfort. Step out onto your private balcony, where you can enjoy your morning coffee or relax in the evening while taking in the neighbourhood views. Located in a friendly community, this home offers the perfect blend of tranquility and accessibility, with easy access to local amenities, parks, and schools. Don't miss out on this fantastic opportunity to make 390 Church Street Upper your new home. (id:63008)
10365 Rabbit
Temagami, Ontario
Embrace a serene lifestyle in this captivating cottage located in the idyllic setting of Teachers Bay/RabbitLake. Just a brief 10-minute boat ride from a secure dock, conveniently situated where you park your car, this authentic north-inspired retreat invites you to escape the everyday hustle and bustle. The fully winterized main cottage spans over 1400 square feet, designed for low maintenance and adorned with a steel roof, new solar panels, and an attractive hard iboard and rock exterior. Step inside to discover four generously sized bedrooms, a full bath, a main living room featuring a propane fireplace, a family room with a cozy wood-burning stove, and a spacious, stunning kitchen. Enjoy the simple pleasures of life on the multilevel deck, whether it's sipping your morning coffee or relishing the sunset. The boathouse suite, essentially a cottage on its own, offers 800 square feet of comfort, complete with a full kitchen, bath, a living room showcasing a propane log set fireplace, and a welcoming bedroom. Winterized for year-round use, it also boasts a private deck overlooking the water. Keep your boats and water equipment sheltered in the multiple-slip boathouse.The property's exceptional features include a dual water filtration system Trojan UV Max, in-wall cell, an automated solar/electrical system with an auto-programmed propane backup generator, and satellite T.V.Revel in the finer details with Carlisle antique plank flooring, granite counters, and rugged property backing onto crown land. The ownership of the waterfront lot beneath the dock and boathouse adds to the allure of this truly exceptional haven. (id:63008)
60 Mill Street
Arran-Elderslie, Ontario
Welcome to this beautiful 4-bedroom, 2-bathroom bungalow, perfectly nestled on a generous riverfront lot along the scenic Sauble River in the desirable community of Tara. This home offers more than meets the eye, with a spacious layout and a peaceful setting on a quiet street in a friendly neighbourhood. Enjoy the outdoors in your private, fully fenced yard featuring a stone patio, two storage sheds, a handy clothesline, and stunning views of the river. Whether you're relaxing in the shade or entertaining guests, this property provides the perfect backdrop for making lasting memories. Inside, you'll find an inviting eat-in kitchen, cozy living spaces, and economical heating with both a gas fireplace and a gas stove. Air conditioning ensures year-round comfort. The single attached garage and concrete driveway add to the convenience and curb appeal. Located within walking distance to Tara's quaint downtown, schools, sports fields, and the community centre, this home is ideal for anyone seeking a blend of small-town charm and modern amenities. Don't miss your chance to own a riverfront gem. Appliances are included and the HWT heater is owned (2024). Taxes are in addition to the water/sewer/garbage fee. (id:63008)
1337 Bruce Road 15
Brockton, Ontario
Discover a 70-acre farm/hobby property featuring approximately 50 acres of workable land. Say goodbye to high taxes let land rental cover your taxes, insurance, and utilities! Explore this charming late-1800s two-story brick home. Blending historic character with modern updates, the home boasts a geothermal furnace (2019), new windows (2017), and exterior doors (2021). The septic system has also been recently upgraded. A spacious 40' x 60' shed (built in 2021) offers ample room for storage or a workshop. Conveniently located just a short drive from Bruce Power. Don't miss this opportunity! (id:63008)
116 - 93 Rye Road
Parry Sound Remote Area, Ontario
Come and see this charming 500 square foot home on leased land which is located in an all season, off grid "Tiny Home" community near South River. The home is in immaculate condition and sits on a private 75x150 foot lot. While the home can stay, it could also be moved (at buyers expense); to the buyers property. It offers peace and tranquility and the opportunity to enjoy nature at it's best. It is easy to get to via year round roads and it is close to the village of South River and Highway 11 for your shopping convenience. (id:63008)
Unit 18 - 209472 26 Highway
Blue Mountains, Ontario
PRIVATE TOP-FLOOR RETREAT WITH GREEN SPACE VIEWS -Escape to this waterfront community located at Craigleith Shores featuring a private deck overlooking the Georgian trail and pool area. This thoughtfully designed 1-bedroom, 1-bathroom home boasts an open galley-style kitchen with breakfast bar, cozy corner wood-burning fireplace, and brand new high-efficiency heating and AC Ductless system. Four-piece bath and personal storage locker off the deck complete the package. RESORT-STYLE AMENITIES: Outdoor pool, indoor sauna & exercise room, in-building laundry (just a few doors down!), bike racks and storage, kayak and SUP racks, lobby lounge, and secure package delivery lock drop boxes for convenience. UNBEATABLE LOCATION: Step outside to Georgian Trail for cycling and walking. Ideally situated to dip in the clear clean Georgian Bay Waters at Craigleith provincial park. Minutes to North Winds beach, Blue Mountain Village, Collingwood and charming Thornbury. FLEXIBLE LIFESTYLE: Perfect for weekend getaways or full-time Bayside living. Low-maintenance condo living meets resort amenities in one of Georgian Bay's most desirable locations. Experience privacy, convenience, and natural beauty where every day feels like vacation. Your Georgian Bay lifestyle awaits! (id:63008)
126 High Street
Saugeen Shores, Ontario
Welcome to 126 High Street in the core of Southampton! One of Southampton's Crown Jewels, this lovely 1900s yellow brick house has been renovated to the next level! The location is very close to the main beach, Flag and downtown shops and restaurants. So close, you can hear the lake. This stately property has curb appeal second to none with its perfect landscaping, stone work and more. The majority of the interior of the home features the original hardwood flooring, soaring ceilings, an oversized living room, a formal dining room and a 2 piece bathroom. The family room overlooks the yard and pool with an oversized sliding door. The kitchen is a complete dream with loads of sitting space around a large quartz island and a wall bar, perfect for entertaining! There's a huge Thermador Gas Range, custom JennAir refrigerator and JennAir dishwasher. Easily access the back pool area off the kitchen. The upstairs features 3 bedrooms, the primary has a 3 piece ensuite with heated ceramic floors. There is access to the south balcony, a perfect spot to watch the world go by. The laundry room is tiled in ceramic with in-floor heat and leads to a central bathroom with a walk in shower, stand alone soaker tub, wall mount toilet plus heated ceramic floors! This stunning property has a fenced back yard that is truly a retreat. The pool is heated by a natural gas pool heater and extends your water time dramatically from early spring into the fall, the lake has its limits ;) No expense has been spared here, the pool has a fully automated chlorine monitoring system that tests and constantly maintains the correct levels in the pool. You can cover the pool with a touch of a button to keep the heat in and the leaves out. The yard also has a 30' X 12' Belgian made Brustor powered pergola that you can control the degree of the slats and LED lighting with a remote. Be sure to click on the "VIRTUAL TOUR" OR "MULTIMEDIA" for the rest of the story! (id:63008)
302051 Concession 2 Sdr
West Grey, Ontario
Tucked away on 16.1 peaceful acres near the 450-acre Allan Park Conservation Area, this updated log home with a modern addition combines rustic charm with contemporary comfort.The open-concept layout features 3+1 bedrooms and 2 full bathrooms, perfect for daily living or weekend getaways. The living space is highlighted by a cozy pellet stove (2024) and a renovated kitchen, complemented by new lighting, air conditioning, and fresh paint. The basement offers laundry, cold storage, and extra room for hobbies or guests. Recent updates include a pine-tarred exterior, new soffits, fascia, gables (2024), a new front door and porch (2024), and a spacious back deck. The home has also been fitted with a new pressure tank, UV and RO water systems, and a soft-water spigot. For outdoor enthusiasts, the property has extensive ATV and walking trails for hunting, mushroom foraging, and gardening. A fenced backyard (2024) is perfect for pets and children, while a 16' x 4' raised vegetable bed awaits your planting. The nearby Allan Park Conservation Area offers pond access and multi-use trails.The detached 2-car garage features a heated, insulated loft (2024), ideal for a studio or gym, and a concrete shed provides additional storage.Approximately 14 acres are enrolled in the Managed Forest Tax Incentive Program (MFTIP), reducing property taxes by approximately 40%. Conveniently located just 10 minutes from Durham or Hanover, this home offers a unique opportunity to enjoy nature without sacrificing modern comforts. Schedule a showing today! (id:63008)
128 Teskey Drive
Blue Mountains, Ontario
Minutes from the areas private ski clubs and steps to the beach, this 4 season, 4 +1 bedroom chalet offers the perfect location for year-round outdoor adventures. Nestled on a private lot with a long driveway, the home is surrounded by mature trees and lush greenery, creating a serene escape.Inside, wood floors flow throughout, and the cozy living space boasts built-ins, a stone-surround wood stove, and a walkout to the back deck. The eat-in kitchen includes plenty of cupboard space, a peninsula and a coffee bar, perfect for après-ski gatherings. A good size guest bedroom and 3pc bathroom complete the main level.On the upper level you'll find two guest bedrooms and a large primary bedroom, all sharing a 4-pc bath.Enter through the lower level, where a spacious mudroom and ski room provide ample storage for gear. The large rec room serves as an additional bedroom; a great space for hosting guests!Additional highlights include a large wraparound deck, hot tub and wood burning sauna, ideal for outdoor relaxation and entertaining.This property features a separate, rare 650sqft garage, offering potential to transform this unused space into a laneway home. Secondary suites can be a source of additional income, provide more space for guests and support multigenerational living.3 minutes to Georgian Peaks Ski Club and close proximity to downtown Thornbury, known for its award-winning dining, boutiques, and coffee shops. Just 15 minutes from Collingwood and steps from beach access, this home offers comfort, adventure, and convenience! (id:63008)
208703 Highway 26 Highway
Blue Mountains, Ontario
Welcome to the historic Camperdown Sandhill Estate, a truly unique country retreat set on 2.5 private acres with panoramic views of the Niagara Escarpment and Georgian Bay.Perfectly positioned just minutes from the area's top ski clubs and the vibrant communities of Thornbury and Collingwood, this exceptional property blends rural charm with refined living.Lovingly and fully restored over the years, the home combines timeless character with modern comfort. Beyond the glass front entrance lies a gourmet kitchen with picture-perfect views of the English gardens and in-ground swimming pool. The bespoke dining room is designed for entertaining, comfortably accommodating up to 12 guests. The elegant living room features a wood-burning fireplace, creating a warm and inviting space for gatherings with family and friends.Upstairs, the second level hosts four spacious bedrooms and two bathrooms. The primary suite offers a private hallway entry, delivering a peaceful, retreat-like escape. The third floor adds versatile living space ideal for a kids zone, guest overflow, or a cozy recreational lounge.The fully finished lower level features a large rec room, a fitness area with sauna, and a full 3-piece bath. A separate entrance provides convenient access to the pool perfect for guests or easy transition from outdoor to indoor living.Outside, the property is nothing short of a showstopper. Spend your summer days lounging by the pool and cabana, or enjoy evenings around the fire pit, with the soothing sound of the nearby creek in the background. Two outbuildings provide generous storage for vehicles, tools, or recreational gear.This is a rare opportunity to experience the best of country living privacy, beauty, and proximity to everything that makes the Blue Mountains region so special. (id:63008)
616 25th Avenue
Hanover, Ontario
The one you've been waiting for! Semi-detached bungalow with walkout basement. Main level living with open concept kitchen/living space, dining room, 2 beds and 2 baths and main floor laundry. Walkout from your living space to the covered upper deck offering views of the trees. Bright lower level is finished with 2 more bedrooms, full bath, and large family room with gas fireplace and walkout to your beautiful back yard. Home is located in a great new subdivision of Hanover close to many amenities. (id:63008)
168 Lakeshore Road
Armour, Ontario
First time offered for sale! This cherished year-round waterfront home on Pickerel Lake, formerly known as 'Lasting Impressions', is ready for its next chapter. Nestled on a beautifully landscaped and private 0.8-acre lot with 100 feet of natural shoreline, this cherished retreat offers four-season comfort, tranquility, and endless recreation. Enjoy breathtaking lake views, sandy beach entry, deep water off the dock for swimming and boating, and a private snowmobile path to the lake. Mature trees, perennial gardens, and a peaceful waterfall beside a flagstone patio create a truly serene outdoor haven. You're welcomed by a striking granite stone entrance while beautiful flagstone steps lead to the lake, and front and rear decks offer multiple places to relax or entertain. Crafted with top-quality B.C. red cedar on all buildings, the main home features a warm and functional layout with 3+1 bedrooms upstairs and 2 more in the finished walkout basement. The inviting living room with lake views boasts a stunning fieldstone propane fireplace, and the stylish Cutters Edge kitchen has ample cabinetry, and a Vermont Castings propane stove in the dining area. Comfort and efficiency abound with propane radiant in-floor heating on both levels, a new heat pump with A/C, hot water on demand, drilled well, a woodstove (WETT certified), lake-drawn water system for the gardens, and a generator for backup power. Additional highlights include a massive 40' x 26' insulated/heated workshop with hydro, an oversized double garage, attached woodshed, propane BBQ hookup, invisible dog fence, and a charming cedar bunkie, ideal for guests, a studio, or a creative retreat. Plentiful parking accommodates vehicles, trailers, ATVs, snowmobiles, and more. Located on a well-maintained year-round road just 15 minutes from Hwy 11 and Burks Falls and close to OFSC trails! A rare and lovingly maintained property offering year-round lakeside living at its best -your Pickerel Lake paradise awaits! (id:63008)
Lot 20 Concession 5 Road
Huntsville, Ontario
100 acre lot south of Huntsville.. Well treed property with a clearing. A stream can be found at the rear of theproperty. Neighbouring properties are used year round. Please see reference map for location of stream. (id:63008)

