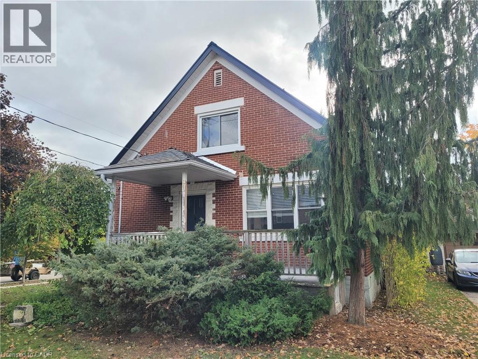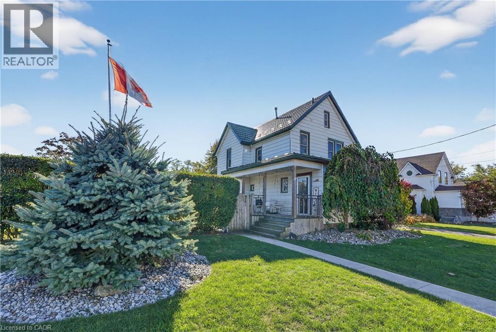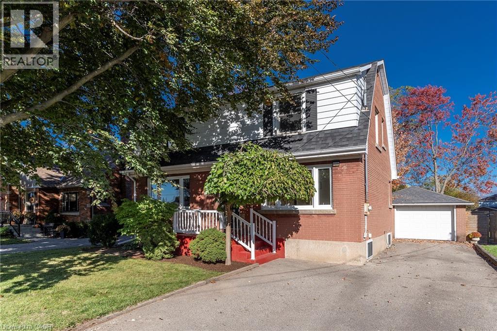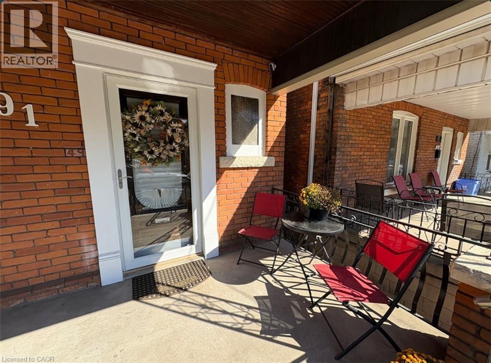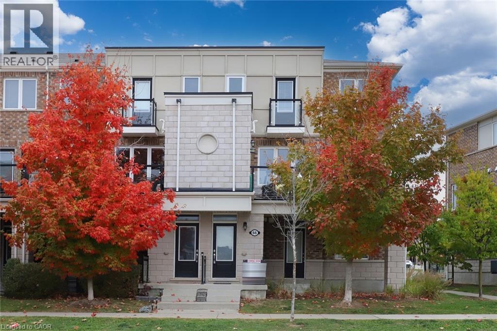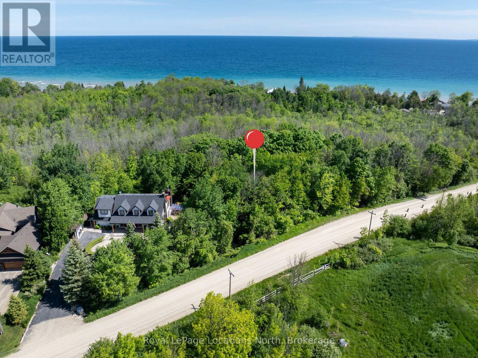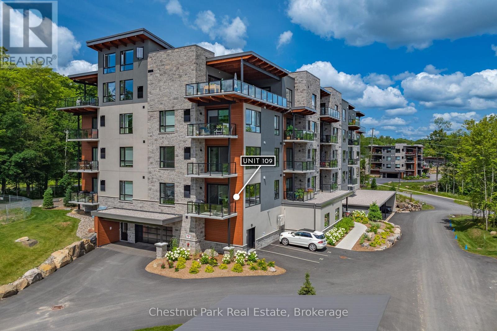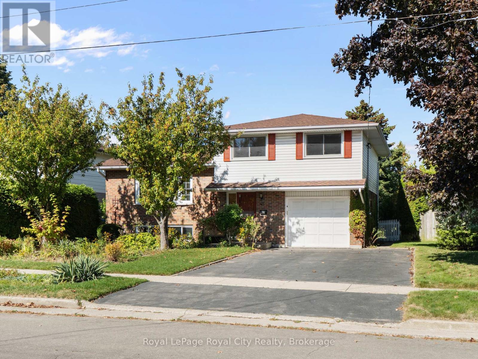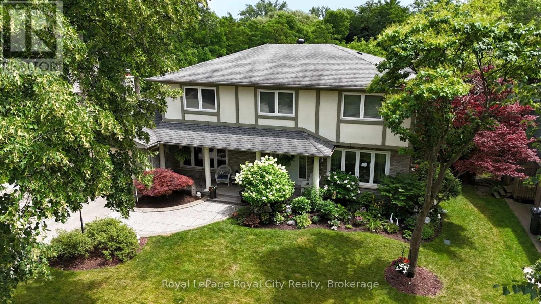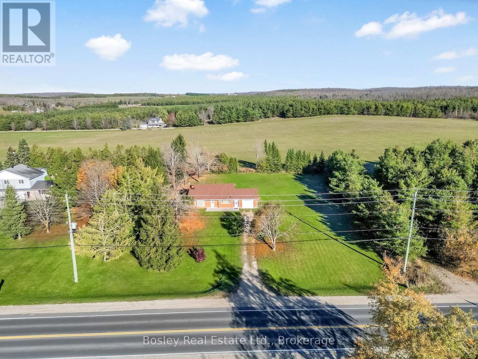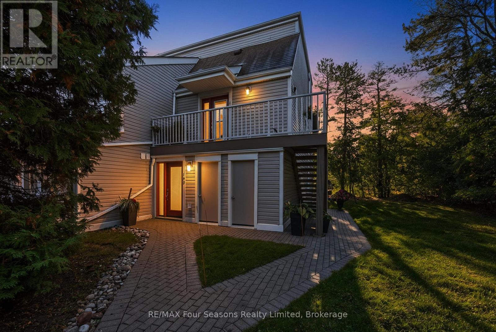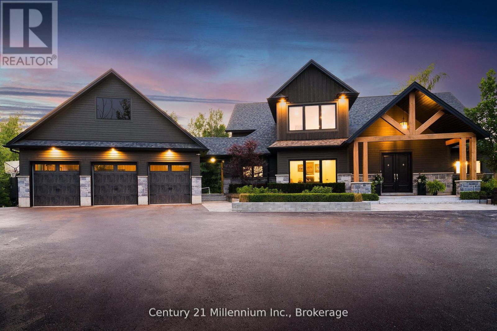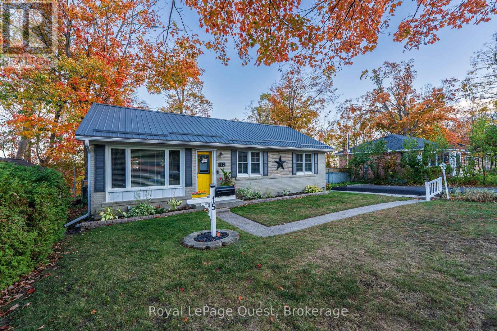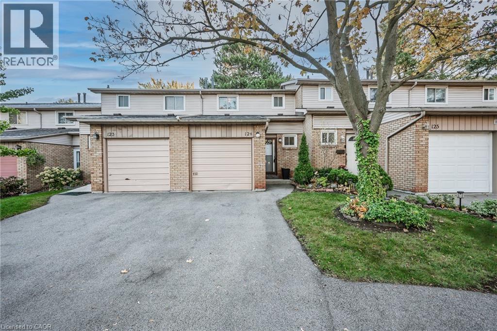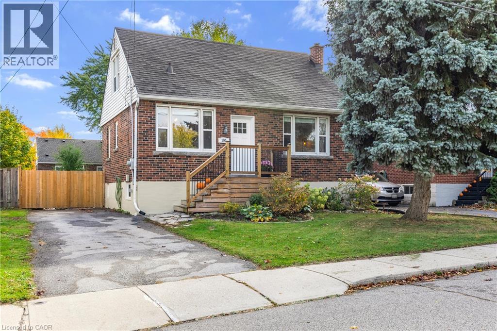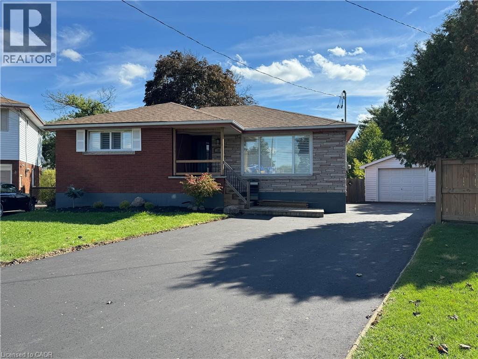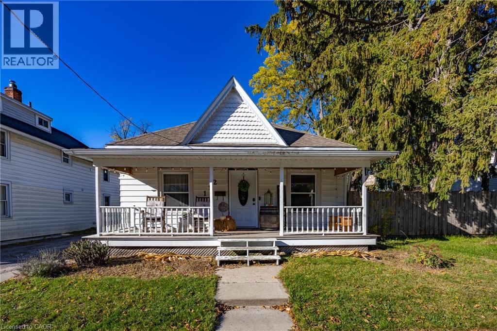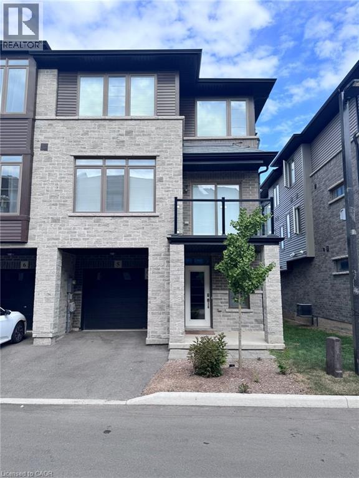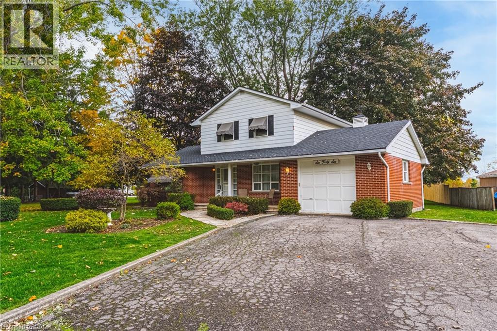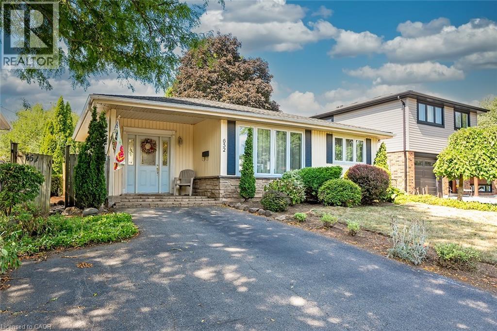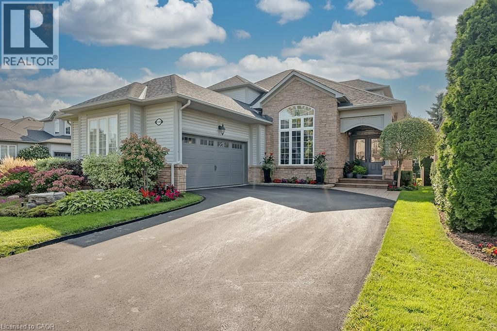82 Trowbridge Street
Breslau, Ontario
FREEHOLD TOWNHOME - MOVE-IN READY, UPDATED, AND FINISHED TOP TO BOTTOM! This stylish and spacious freehold townhome offers 3 bedrooms and 4 bathrooms, perfectly located just 2 minutes to Kitchener, and 10 minutes to Waterloo, Guelph, and Cambridge. The all-white eat-in kitchen features sleek black appliances, striking black hardware, and direct access to a finished backyard deck—ideal for entertaining. Sunlight fills the open-concept main level, creating a bright and welcoming atmosphere. Upstairs, the primary bedroom includes a luxurious 4- piece ensuite, along with the convenience of second-floor laundry. The fully finished basement adds even more living space with a versatile rec room, office, or playroom, plus a full 3-piece bathroom. Parking for 3 vehicles, including an attached garage, makes this home complete. Close to schools, parks, shopping, and more, this family home truly has everything you need and more! (id:63008)
38 Lakeside Drive
Grimsby, Ontario
Welcome to 38 Lakeside Drive, Grimsby – a raised ranch-style home backing directly onto Lake Ontario. A 2013 addition created a spacious main-floor family room and an oversized single garage. The family room features floor-to-ceiling windows with lake views, a cathedral ceiling with 2 skylights and ceiling fans, a gas fireplace, wet bar, tile floors, and a built-in 14-foot, climate-controlled Arctic swim spa for year-round use. Sliding doors open to a Flex Stone patio (2022) and the deep backyard. The upper level has 2 bedrooms, a 4-piece bathroom with heated floors, linen closet, jetted tub, and a granite counter. The living room has crown moulding, pot lights, and sliding doors to a balcony with composite decking and glass railings overlooking the backyard and lake. The updated eat-in kitchen includes cherrywood cabinets, granite counters, breakfast bar, double sink, south-facing windows, pot lights, pull-out pantry, dining area with display cabinets, and upgraded stainless steel appliances including a gas range with double ovens, built-in microwave, and dishwasher. The lower level, also renovated in 2013, includes 2 additional bedrooms, a 4-piece bathroom with heated floors and linen closet, a rec room, and a large laundry/utility/storage room with cabinetry, shelving, and a second fridge. One bedroom has a walk-up to the backyard. Additional features include: 200 Amp hydro, central vacuum, irrigation system by Water World, Eufy wireless security system with 3 cameras, pot lighting at the front and rear with rear motion detector, leaf guards, oversized garage with inside entry, extra storage, automatic garage door opener with 2 remotes, and two storage sheds. A 10' x 10' sitting area with firepit overlooks the lake, and with Lake Ontario riparian rights, there is potential to add a deck or dock for more direct water access. Peace and privacy, yet close to shopping, parks, schools, and easy highway access. Swim spa can be removed by sellers if preferred. (id:63008)
121 Blucher Street Unit# 2
Kitchener, Ontario
1-bedroom unit with 2 parking spaces in a beautiful older home. Updated throughout with quartz countertops in the kitchen and bathroom, a spa-like shower, fresh paint, and new carpet in the bedroom. Bright living room and bedroom with large windows for great natural light. The layout offers more than just a bedroom—there are nooks perfect for a dining area, home office, or extra living space. Some photos virtually staged to show these options. Plenty of storage with double bedroom closets and a front hall closet. In-unit laundry (exclusive to this unit). Utilities included—water, heat, and AC—tenant only pays electricity. Enjoy the front porch and outdoor space, maintained by the landlord. Walkable to downtown, restaurants, parks, shopping, and trails. Ideal for a single person or couple. (id:63008)
261 Gilmore Road
Fort Erie, Ontario
MODERN LIVING, SMALL-TOWN HEART … 261 Gilmore Road in Fort Erie sits on a large, L-SHAPED corner property that radiates curb appeal with its classic wrap-around porch and thoughtfully updated interior. RENOVATED in 2021, this 2-storey home strikes the ideal balance between modern convenience and timeless character, offering space for both relaxation and entertaining. Step through the welcoming foyer into a bright, OPEN CONCEPT living and dining area, where pot lights and LVP flooring create a warm and inviting flow. The L-shaped layout maximizes both light and space, leading into a stylish kitchen featuring a peninsula breakfast bar w/stone countertop, sleek black stainless steel appliances, and a large pantry – an everyday chef’s kitchen in both design and practicality. Just off the back MUDROOM, the MF laundry and 3-pc bath add everyday ease, while a main floor den offers flexibility as a third bedroom or home office. Upstairs, find two spacious bedrooms, including a spacious bedroom with LOFT ACCESS and another with a large closet, complemented by a modern 3-pc bath. The lower level provides ample storage, a cellar, and two crawl spaces for utilities. Step outside to your private, fully fenced BACKYARD OASIS, featuring an above-ground pool, hot tub, and hard-top gazebo on a wrap-around deck - perfect for summer evenings under the stars. A flagstone firepit and garden pond complete this SERENE RETREAT. With a U-shaped driveway accommodating up to six vehicles, practicality meets pleasure at every turn. Recent updates include metal roof & metal siding plus a 2021 furnace & A/C and for peace of mind. Ideally located near parks, the library, Fort Erie Racetrack, golf & country clubs, and the Peace Bridge, this home offers the best of small-town living with modern style and unbeatable convenience. CLICK ON MULTIMEDIA for video tour, drone photos, floor plans & more. (id:63008)
4876 Portage Road
Niagara Falls, Ontario
Check out this beautifully maintained 2 stry on deep lot in an A+ neighbourhood. This home exudes charm & amazing natural light w/spacious rms, hardwood flrs, modern lighting & has been freshly painted Enjoy cozy family nights at home watching a movie or playing games in the spacious Liv Rm w/gas fireplace. You can host family dinners in the generous sized Din Rm. The Kitch offers plenty of counter space & Cupboards for the chef in your family. Upstairs offers 3 spacious bedrooms, the master offers ensuite privilege to the 4 pce bath and a bonus office area. The partially finished basement with in-law capability offers a 3 pce bath and plenty of storage. Perfect for the vision that works best for YOU! Prepare to be amazed by the size of this back yard, room for the kids to play, a pool and whatever your backyard vision entails. There is a bonus single detached garage which could also be a man cave/she shed. You will not want to miss this one it is sure to check ALL the boxes!! (id:63008)
691 Wilson Street
Hamilton, Ontario
From the moment you step onto the inviting large porch and into this stunning rental, you’ll know this is a place to be proud of. This spacious 4+ bedroom home has so much to offer! Upon entry, you’re greeted by a convenient double-door coat closet. The main floor boasts a generous living room with an electric fireplace and large windows, creating a bright and cozy atmosphere. The space seamlessly flows into the dining room, which can be separated with elegant black pocket doors. The kitchen is warm and inviting, featuring rich brown cabinetry with ample storage and space for a charming bistro set. A door off the kitchen leads to a private backyard, set to be finished with lush grass in the spring. This expansive outdoor space includes a deck perfect for your furniture, 12 x 12 stones, a gardening area, and a shed for added storage. A 2-piece powder room completes the main level. Upstairs, you’ll find four sizable bedrooms, each comfortably accommodating queen-size furniture, along with a 4-piece bathroom featuring a tub and shower. The third level is a showstopper, offering a fully renovated in-law suite or teenager’s haven. This upper floor includes a modern kitchen with ample counter and cupboard space, an eating area, a 3-piece bathroom with a shower, and a large living area that can be divided into a bedroom space. It even has its own private entrance from the backyard, making it ideal for added privacy. Finished with luxury laminate flooring, stylish fixtures, and modern handrails, this home is thoughtfully designed for comfort and style. Additional features include basement laundry, ample storage, and included parking. Perfect for a large family seeking space and privacy, this home truly has it all. Come see it for yourself! (id:63008)
66 Daylily Lane
Kitchener, Ontario
ModernBright and Spacious All Brick End Unit Townhome with two owned parking spots & two private balconies to enjoy!Low monthly condo fees! Home Shows 10++ with Many Recent Renos. Designer Kitchen features Granite Counters, Stainless Steel Appliances & B/I Microwave. Quality Laminate Floors T/O – no carpeting! Beautiful Wood Stairs. 3 Good Sized Bedrooms! Convenient Upper-Level Washer and Dryer. Don’t Miss Out – Rare End Unit with Lots of Large Windows, 3 Bedrooms, 2 Baths, 2 Balconies and 2 Owned Parking Spots! (id:63008)
Ptlt 40 12 Concession
Blue Mountains, Ontario
Vacant land near Christie Beach - Across from the 15th Tee at Lora Bay and just steps from Georgian Bay. This is a highly desirable location, close to the Beach, Golf, Georgian Trail, Skiing, Thornbury and all the area's amenities. (id:63008)
109 - 18 Campus Trail
Huntsville, Ontario
Welcome to 109-18 Campus Trail - a bright and spacious 1-bedroom, 1-bathroom condominium in the sought-after Alexander building of Huntsville's Campus Trail community. Offering approximately 937 sq. ft. of modern living space, this condo combines style, comfort, and convenience in one inviting package. Enjoy your morning coffee on the east-facing balcony while taking in peaceful, tree-lined views and natural sunlight throughout the day. Inside, the open-concept layout features upgraded finishes, stainless steel appliances, and in-suite laundry, creating a home that's as functional as it is beautiful. Additional highlights include a covered parking space (#38) and personal storage locker (#3). The Alexander also offers its own pickleball court for those enthusiasts. The Campus Trail community is ideally located just minutes from the Huntsville Hospital, downtown shops and restaurants, and nearby walking and biking trails, making it ideal for active professionals, retirees, or those seeking a low-maintenance Muskoka lifestyle. Experience the best of condo living in Huntsville, Ontario - where modern comfort meets natural beauty. Schedule your viewing today and discover why this Campus Trail condo is an exceptional place to call home. (id:63008)
48 Glenbrook Drive
Guelph, Ontario
Welcome to 48 Glenbrook, a charming split home in a mature neighbourhood. This home situates you within walking distance to nearby trails, playgrounds, parks, golf courses, shopping and Riverside Park. Enjoy the benefits of these amenities being within reach. This home is perfect for those who enjoy a classic, vintage style or buyers with a vision, open to renovations and interior design. With solid bones and a functional layout, this home has considerable potential for transformation. Inside, the ground floor offers a bedroom, currently set up as an office, as well as a designated foyer/catch-all space. Up a level is the heart of the home. The kitchen is functional and has a homey feel that reminds you of the simple things in life. The designated dining space just off this is filled with natural light from the glass sliding doors, which provide seamless flow for indoor-outdoor living. The living room is perfect for relaxing and entertaining alike, offering a large footprint and a beautiful bay window overlooking the front yard. On the second storey, find three additional bedrooms and a 5-piece bathroom with a freestanding bidet. Each bedroom features large windows and charming wood trim. In the walkout basement, explore the potential of finishing off the mudroom for extra living space or simply enjoy lounging in the recreation room. The large stone fireplace is the focal point of this room, perfect for autumn evenings. With over 450 square feet of potential and a finished 3-piece bathroom, this home is waiting for a buyer to make it their own. Other notable mentions include smoke detectors and carbon monoxide systems in the home as well as the roof currently being under warranty (but transferable to the new owner). Updated insulation in the roof under siding, furnace/AC/Water Softener 2025, roof is 2 years old with transferable warranty, windows 2015. (id:63008)
1548 Troika Court
Mississauga, Ontario
Nestled on a quiet, family-friendly cul-de-sac in the heart of Lorne Park, this beautifully maintained 4-bedroom, 4-bathroom home offers the perfect blend of comfort, privacy, and convenience. With no rear neighbours, and a walkout basement, and over 3500 sqft of living space, this property is a rare opportunity in one of Mississauga's most desirable neighbourhoods. The main floor offers a spacious living and family room, as well as a formal dining room, 2-piece bath, kitchen and a breakfast area that opens up to a large deck with views of the backyard, mature trees and creek. Upstairs, the primary bedroom includes a walk-in closet and a private 4-piece ensuite, while three additional bedrooms, and a second 4-piece bathroom provide plenty of space for family or guests.The fully finished walkout basement is a true bonus, with a fourth bathroom and space perfect for a home office, gym, or potential in-law suite. Located close to top-rated schools and parks, 1548 Troika Court is the one you've been waiting for. Book your private showing (id:63008)
124 - 1080 County Road
Clearview, Ontario
Welcome to this beautifully updated 3-bedroom, 1.5-bath backsplit located just minutes from Collingwood in the charming community of Singhampton. Set on nearly one acre of land, this property offers a perfect blend of country comfort and convenient access to town - only 5 minutes to Collingwood and an easy drive to Barrie or Toronto. Inside, you'll find a bright, open layout featuring large windows that fill the home with natural light. The recent updates over the past five years include a modern kitchen, new flooring, air conditioning, and a newly installed propane furnace, ensuring both comfort and efficiency. A cozy electric fireplace warms the inviting living room, making it an ideal space to relax and unwind. The full basement includes a half bath, a spacious laundry area, and ample storage, with the opportunity for the buyer to choose their own flooring to finish the space. With a side entrance, the layout also offers excellent in-law suite potential. An attached single-car garage adds convenience, while the expansive lot provides plenty of outdoor space for gardening, entertaining, or simply enjoying the peace and quiet of country living. This home combines modern updates with rural charm - the perfect setting for families, retirees, or anyone seeking space, privacy, and proximity to Collingwood's shops, restaurants, ski hills, and trails. (id:63008)
164 - 51 Trott Boulevard
Collingwood, Ontario
Welcome to Unit 164 at 51 Trott Boulevard - a stylish and thoughtfully designed condo in the heart of Collingwood, offering comfort, convenience and character. This bright residence features 2 spacious bedrooms and 2 full baths, providing an excellent layout for either full-time living or a flexible getaway. The open-concept living area invites you in with a seamless flow from kitchen to dining to living room, ideal for entertaining or relaxed lounging. A cozy gas fireplace anchors the space, while large windows capture natural light and create a warm, inviting ambiance. Step out onto your private balcony and enjoy fresh air. In your kitchen you'll appreciate modern finishes and practical touches: sleek cabinetry, stainless steel appliances, and ample counter space. Both bedrooms provide restful retreats, with the primary suite boasting its own ensuite bath for added privacy and convenience. The second bedroom is generously sized and is served by a full bath - perfect for guests, overnight visitors or a home-office setup. Additional highlights include in-unit laundry, an assigned parking space, and proximity to a variety of amenities - from downtown Collingwood's restaurants and shops to hiking trails, beaches and winter-sport destinations in the region. Whether you're seeking a lock-and-leave second home or a full-time residence with lifestyle appeal, this unit offers an elegant, low-maintenance option in a vibrant community. Don't miss your chance to call Unit 164 at 51 Trott Boulevard your next home-base in Collingwood. (id:63008)
6920 Poplar Side Road
Collingwood, Ontario
Welcome to 6920 Poplar Side Road, a stunning custom-built estate on nearly 1.8 acres in Collingwood. Offering 3460 sqft above grade plus an unfinished basement, this 4-bed, 4-bath home delivers refined design, high-end finishes, and spacious living just minutes from downtown, Blue Mountain, Georgian Bay, golf, and trails. Walk to the Georgian Bay. A long private drive leads to a beautifully landscaped exterior with extensive stonework, gardens, and a 3-car garage. Inside, the open-concept main floor features heated hardwood and ceramic floors, oversized windows, pot lights, and a custom chef's kitchen with quartz island, built-in appliances, and a walk-in pantry with bar sink.The spacious dining and living areas include a cozy gas fireplace and custom bar with walkout to a private rear deck surrounded by mature trees. The main floor also offers a front office, large laundry and mudroom with storage, and a luxurious primary suite with walk-in closet and spa-style 5-piece ensuite. Upstairs, you'll find three generous bedrooms with walk-in closets and ensuite access, plus a large family/media room. The finished basement offers additional living space and storage.The backyard is a showstopper-featuring an in ground pool, expansive stone patios, fire pit lounge, covered media/entertaining area, cabana with change room. On the west side of the property lies a secluded, marshy section that turns into a stunning winter wonderland, ideal for creating your own backyard hockey rink. A true four-season retreat with luxury, privacy, and lifestyle at its core. (id:63008)
15 Karen Crescent
Orillia, Ontario
This immaculate open-concept bungalow is situated in a quiet, highly desirable pocket of Orillia's West Ward. This fully updated home is designed for seamless, modern living and offers excellent versatility. The main floor is centered around a stunning, modern kitchen featuring a large island, perfect for both meal prep and casual gatherings. This space flows effortlessly into the bright dining and living room area, creating the ideal hub for daily life and entertaining. The main level is completed by three well-sized bedrooms and a full 4 piece bathroom. The finished lower level significantly expands your living space, offering fantastic potential for an in-law suite or dedicated guest space. It includes a spacious family room, an additional private bedroom, a three-piece bath, and a convenient kitchenette area. Step outside to a private rear yard where you can relax in a tranquil, quiet setting. Practical features include a durable steel roof and efficient forced air gas heat. This turnkey property combines the convenience of bungalow living with modern finishes and a prime, peaceful location. Don't miss the opportunity to call this West Ward beauty your home. Book your showing today! (id:63008)
100 Quigley Road Unit# 124
Hamilton, Ontario
3-Bedroom Townhome Backing onto Greenspace! First time on the market in over 40 years! This spacious townhome features great potential for those looking to update and make it their own. The home backs onto a peaceful greenspace and faces visitor parking and a park — an ideal setting for families or anyone seeking a quiet, friendly community. Features include 3 bedrooms, 1 full bath, 1 convenient powder room and an additional shower with sink in the basement. The garage has been partially converted to extend the living space but can be restored to a full garage. Solid structure with plenty of opportunity to renovate and add value. Located in a well-managed complex with a park and ample visitor parking. Easy access to the Red Hill Valley Parkway and QEW for commuters. Bring your ideas — this one has great bones and tons of potential! (id:63008)
191 East 11th Street
Hamilton, Ontario
Welcome to this charming brick 1.5-storey character home nestled on a quiet, tree-lined street on Hamilton’s Central Mountain. This well-maintained home features updated flooring throughout the main floor, a beautifully refreshed kitchen, and a stylish 3-piece bathroom. The oversized fenced yard with a new patio offers plenty of space to relax or entertain. With a separate dining room, ample parking, and a great location for commuters, this home is move-in ready and full of warmth and character. Appliances included. Show with confidence! (id:63008)
16 Doreen Court Unit# Lower
Hamilton, Ontario
Welcome to this beautifully renovated 2-bedroom basement apartment tucked away on a quiet, family-friendly court. This modern suite features a bright, open-concept layout, a brand-new kitchen with contemporary finishes, updated flooring, and fresh paint throughout. Spacious bedrooms (walk-in closet in one bedroom) offer comfort and privacy, while large windows fill the space with natural light. Conveniently located close to parks, schools, shopping, and transit. A perfect blend of comfort, style, and serenity in one of Hamilton’s peaceful neighbourhoods just steps from the Rail Trail, Mohawk Sports Park, 4 Ice Centre and other amenities. (id:63008)
112 Kent Street S
Simcoe, Ontario
Great three bedroom starter home! The home is centrally located to all the amenities in the town of Simcoe. The home is well maintained and decorated making it move in ready. A single car garage and fully fenced yard is perfect for children and pets. You can enjoy sitting either on the large covered front porch or under the 18X18 covered back deck. New to this summer is an above ground pool and deck for great summer enjoyment. The home offers great character with original wood floors and wide trim giving it a cozy atmosphere. The bedrooms are generous in size and the living room has an open concept that flows nicely into the dining room and kitchen. Upgrades include 100 amp panel (2023) Air conditioner (2024) Pioneer above ground pool and deck (2025). Book to view this great home before it is gone. (id:63008)
5000 Connor Drive Unit# 5
Beamsville, Ontario
Welcome to this beautiful 3-storey end-unit townhome located in the heart of Beamsville, surrounded by Niagara’s picturesque wine country. This modern 3-bedroom home offers a bright and spacious layout, perfect for young families or professionals seeking comfort and convenience. The open-concept main floor features a stylish kitchen with contemporary finishes, a cozy living area, and access to a private balcony—ideal for relaxing or entertaining. Enjoy the added privacy of an end unit and the convenience of being just minutes from schools, parks, shopping, and easy highway access for commuters. Experience the best of small-town charm with modern living in this stunning Beamsville home. (id:63008)
2060 Lakeshore Road Unit# 308
Burlington, Ontario
Luxury Waterfront Living in the Heart of Downtown Burlington at the prestigious Bridgewater Residences — where timeless elegance meets lakeside tranquility. Spanning 2,200 square feet of refined living space, plus an expansive 725+ square foot private wrap-around terrace, this southeast-facing corner suite offers breathtaking, unobstructed views of Lake Ontario. Designed with meticulous attention to detail, this 2-bedroom plus den, 3-bathroom residence is rich with luxury upgrades and sophisticated design elements. Soaring floor-to-ceiling windows flood the space with natural light, while the open-concept layout features a gas fireplace and a spectacular gourmet kitchen equipped with premium Thermador appliances, a generous granite island, and custom cabinetry — ideal for both everyday living and entertaining. The hotel-inspired primary suite is a true retreat, complete with terrace access, panoramic lake views, a spacious walk-in closet, and a spa-like ensuite featuring an oversized glass shower and elegant finishes. A second bedroom with ensuite and a separate den/home office (easily adaptable as a third bedroom) ensure flexibility and privacy for guests or family. A dedicated laundry room and a stylish powder room round out the suite’s thoughtful layout. Step outside to your private terrace and take in the serenity of waterfront living — the perfect backdrop for morning coffee, summer dining, or evening relaxation. As a Bridgewater resident, enjoy access to resort-style amenities, including a rooftop terrace, party lounge, fitness centre, piano room, and VIP privileges at The Pearle Hotel & Spa, featuring a second gym and a luxurious indoor pool. This rare offering also includes two premium accessible parking spaces next to the elevator, as well as a private storage locker. Experience the best of Downtown Burlington — just steps to the Waterfront Trail, Spencer Smith Park, the Pier, and a vibrant mix of boutique shopping, fine dining, and cultural attractions. (id:63008)
646 Alder Street W
Haldimand, Ontario
Nestled in a quiet, established Dunnville neighbourhood, this solid brick 2-storey home offers timeless charm on an exceptionally deep lot. The main level features a bright living room, separate dining room, spacious kitchen with a view of the yard and a convenient powder room. Upstairs you'll find three comfortable bedrooms and a full bath. The partially finished basement adds bonus space plus a workshop. With an attached garage, mature trees, and endless potential to update or expand, this property is a rare opportunity on a beautiful oversized lot. (id:63008)
652 Ardleigh Crescent
Burlington, Ontario
Beautiful 3 level back split on a private 50-foot x 110-foot lot in southeast Burlington! This 3+1 bedroom home boasts 1.5 baths and is approximately 1500 square feet plus a finished lower level. This home is carpet-free throughout and offers plenty of potential. The main level boasts a large entry area / family room and spacious living / dining room combination. The eat-in kitchen has wood cabinetry and plenty of natural light. The upper level has hardwood flooring throughout, 3 bedrooms and a 4-piece bathroom. The lower level features a den/rec room, 4th bedroom, 2-piece bath, workshop, separate laundry room and a large crawl space. The exterior of the home features a 3-car driveway and a private rear yard with a large wood deck! This home is situated on a quiet street within a fantastic neighbourhood. Conveniently located close to all amenities and major highways and walking distance to schools and parks! (id:63008)
4304 Taywood Drive
Burlington, Ontario
This COMPLETELY renovated / redesigned semi-detached BUNGALOFT backs onto the Millcroft Golf Course and has a DOUBLE car garage! Sitting in a quiet, boutique enclave, this home features 2 bedrooms, 3.5 bathrooms and quality designer finishes and fixtures throughout. This unit is approximately 1800 square feet PLUS a fully finished lower level. The open concept floorplan boasts 9-foot ceilings, hardwood flooring and plenty of natural light. The dramatic two-storey entry leads to an oversized dining room. The kitchen features custom white cabinetry, a large peninsula, quartz counters and stainless-steel appliances. The kitchen flows directly to the large family room- which includes vaulted ceilings, a gas fireplace and double doors leading to the low maintenance backyard overlooking the golf course. The large primary bedroom has a stunning 3-piece ensuite and a large walk-in closet. The main level also includes a separate powder room, laundry room and garage access! The 2nd level includes a large bedroom, den / loft and a 4-piece bathroom! The finished lower level features hardwood flooring, a large rec room with a gas fireplace, custom built-ins, wet bar, office, den, 3-piece bathroom and a cedar closet! The exterior of the home has been extensively landscaped and features a 2-tier composite deck, motorized awning and large stone patio. There is a PRIVATE double car driveway with parking for 4 vehicles plus a double car garage. (id:63008)



