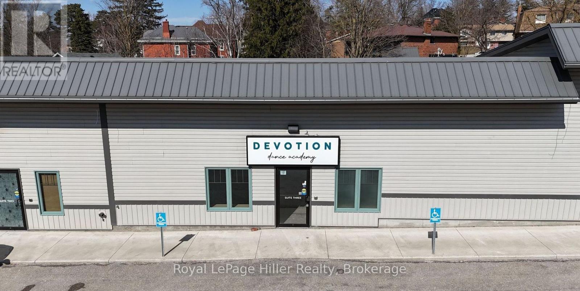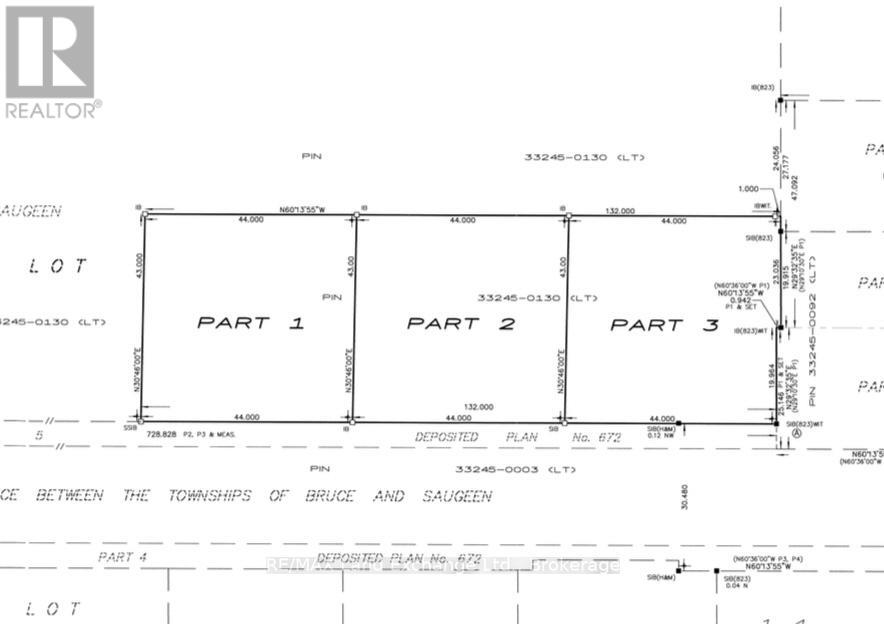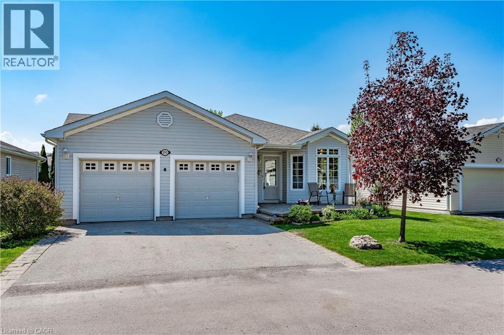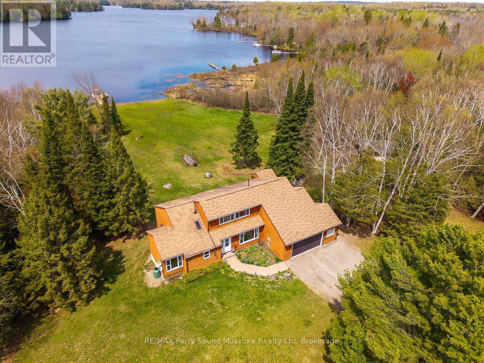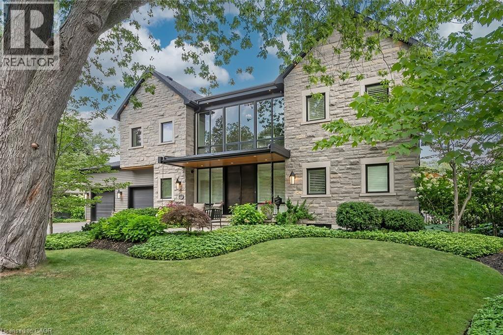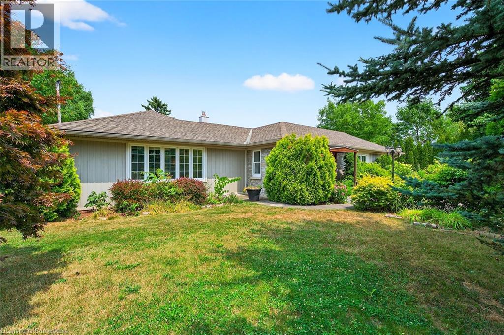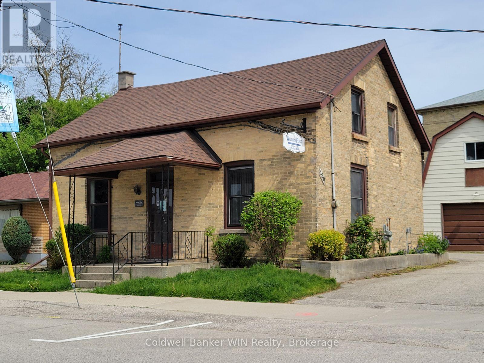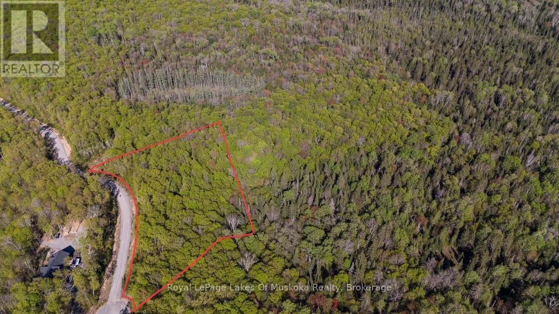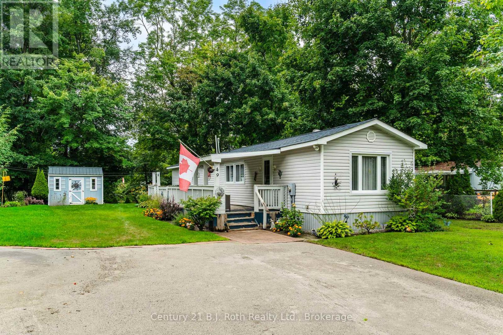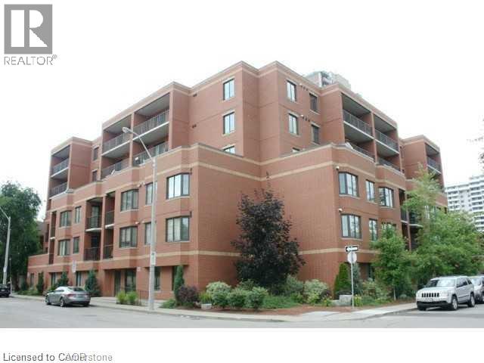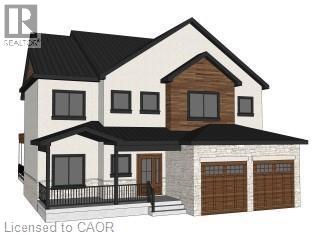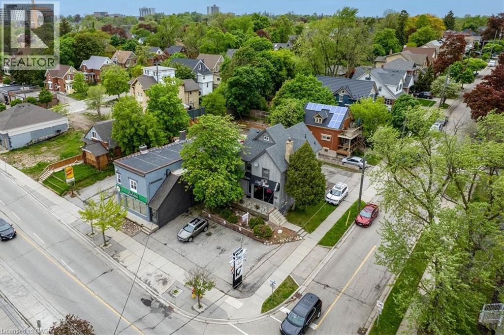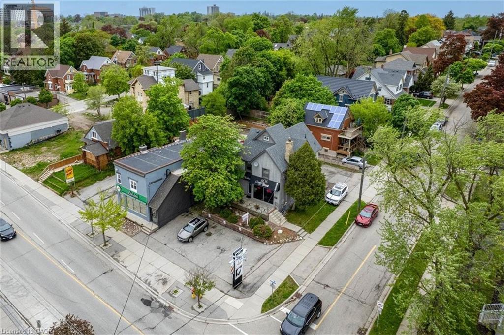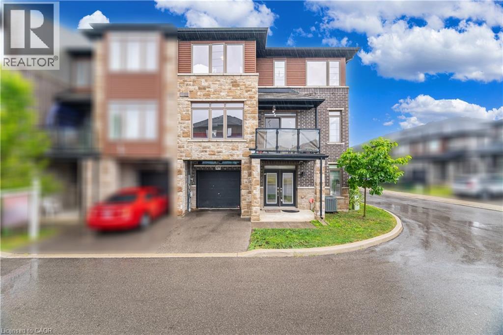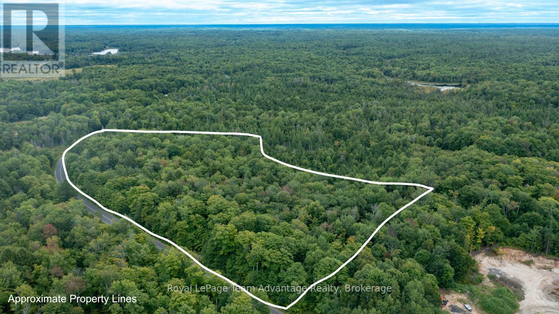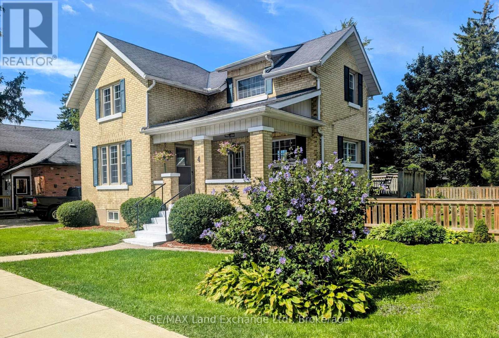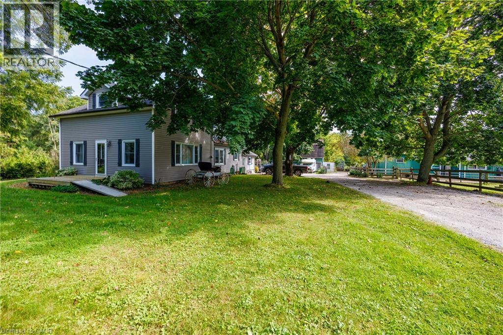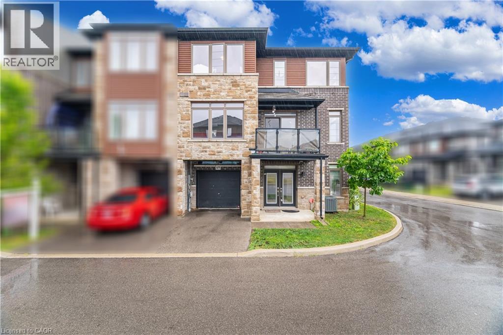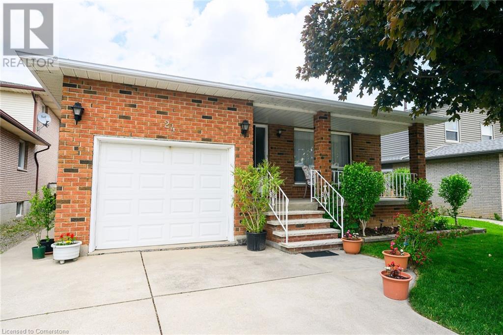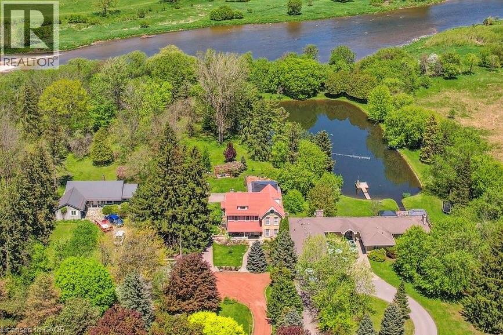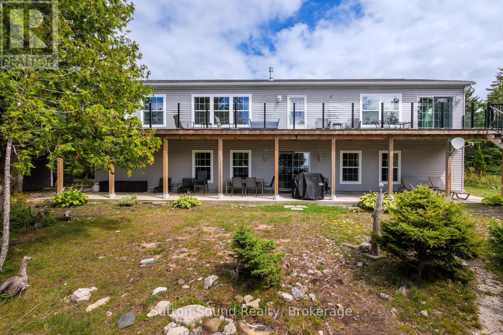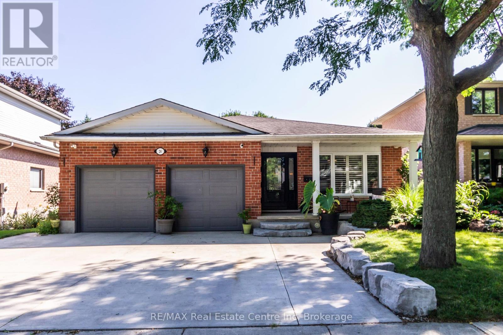3 - 55 Main Street S
Perth East, Ontario
SUITE CAN BE DIVIDED OR LEASE THE ENTIRE 2500 S/F. Retail or studio space with full highway exposure is available in this prime location in Milverton. Enjoy 2500 square feet, with tasteful flooring and ready to easily convert to suit your business needs. Space is currently divided into 2 studios as well as large entrance and includes a 2 piece washroom. Layout can be easily converted and potentially divided. Perfect for retail, office, health and wellness, medical, or a variety of small businesses at an affordable price. Abundance of parking and turn around area for trucks as well as drive around/through area for deliveries. (id:63008)
Pt 3 Bruce Saugeen Townline
Saugeen Shores, Ontario
If you're looking to live in the country but not too far from town; this building lot could be the perfect location to build your dream home. Just south of Port Elgin turn toward the lake at the Bruce Saugeen Townline (North Bruce) and the lots will be on the right. Recently severed and measuring 144ft x 141ft; immediate possession is available, well and septic required. The lot is subject to HST. (id:63008)
142 Sanford Avenue N
Hamilton, Ontario
Welcome home to a beautifully renovated (2024) residence that seamlessly blends modern convenience with classic charm. This 4-bedroom, 2-bathroom home offers an exceptional opportunity for homebuyers looking for a move-in-ready space. Key Features: • Modern Renovations: Recently updated to meet contemporary standards, ensuring minimal maintenance and immediate comfort. • Spacious Living: Four generously sized bedrooms provide ample space for families or tenants. • Functional Layout: The main floor features a convenient bedroom and full bathroom, catering to various living arrangements. • Outdoor Space: A sizable backyard offers potential for outdoor entertainment or future enhancements. Prime Location: • Educational Proximity: Situated directly across from an elementary school, making it ideal for families. • Sports and Recreation: Just steps away from Tim Hortons Field, perfect for sports enthusiasts. • Convenient Amenities: Close to parks, hospitals, shopping centers, and a variety of dining options, enhancing everyday living. ***ASK ABOUT RENT TO OWN OPTION, subject to lender approval*** (id:63008)
193 Glenariff Drive
Hamilton, Ontario
Welcome to this beautifully maintained 2 bed, 2.5 bath detached bungalow in the quiet rural Adult Lifestyle community of Antrim Glenn. This home features brand new quartz countertops in the kitchen and upstairs bathrooms, new flooring in the kitchen and baths, new faucets throughout, new stainless steel kitchen appliances (24/25), new laundry team (23/24) and beautiful hardwood flooring, this home is move-in ready. The functional layout includes a spacious living area, eat-in kitchen with plenty of cabinets, dining room, large primary bedroom with walk-in closet & 4pc ensuite and a fully finished basement with a large rec room, a den perfect for a workshop or hobby space, and ample storage. Recent upgrades include a new high efficiency propane furnace (Oct 24) and a roof approx. 4 years old. The double car garage adds convenience and extra space. Enjoy the stone patio in front allowing you to greet the morning sun with your coffee, or escape to the side patio for afternoon drinks and BBQ under the Gazebo. Come and enjoy a vibrant and inviting lifestyle with access to a community centre offering an in-ground pool, shuffleboard, billiards, craft room, library, and a full kitchen for events and gatherings. A perfect blend of comfort, updates, and community living awaits! (id:63008)
258 Lakeside Trail
Magnetawan, Ontario
Immaculate 4-bed, 3-bath waterfront home on Beaver Lake in Magnetawan. Located on a year-round maintained private road in a quiet location with over 2.5 acres and 167 ft of shoreline - great privacy, some west exposure, and lots of sun throughout the day. Large level property with gentle sandy entry into the lake, perfect for kids and pets. Enjoy 40 miles of boating on the Ahmic Lake system, known for fantastic fishing, swimming, and boating activities.This home is ideal for year-round enjoyment - snowmobiling, ATVing, ice fishing, and cross-country skiing. Features include an attached garage, screened in gazebo for evening games and storytelling, vaulted pine ceilings, large picture windows bringing in plenty of light throughout the home, and an open-concept kitchen/living area. All rooms are spacious. Storage rooms and laundry room. Full basement with walkout to patio, family/games room, bedroom, bathroom with potential for a granny suite or convert into an apartment. Cozy up to the warmth of the pellet stove after a day of snowmobiling or the ice rink you've made on the property. We've already asked the questions so you can make a quick decision. Upgrades include: Corian countertops, appliances purchased 2017, vinyl flooring in kitchen, main floor and upstairs bathroom and hallway. Carpet installed in both upstairs bedrooms 2020 - New dock with hydro. 2021-2022 new vinyl windows and blinds throughout house. New front door and basement sliding door. 2022 - New propane fireplace in great room. 2023 - refurbished deck and basement pellet stove. Launch your boat directly from your property. No need for a public ramp! Detached 20x32 shop with hydro. High-speed internet and Bell fibre coming by end of 2025/26. Perfect for remote work. Certified wood stove, septic documents, and utility cost estimates available. Move-in ready so you can start enjoying cottage country right away. Click the media arrow below to see more! (id:63008)
253 Rossmore Boulevard
Burlington, Ontario
Located in the heart of Roseland, this exquisite 3+1 bedroom, 4+2 bath custom home with just under 6000 square feet of living space steps to Lake Ontario blends timeless craftsmanship with luxurious modern amenities. A natural stone feature wall and open staircase in the foyer sets the tone for the beautiful features found throughout. The great room impresses with 22 foot ceiling height, a floor to ceiling stone fireplace, wood beams, and a built in walnut wet bar, seamlessly flowing into the chef’s kitchen with custom cabinetry, granite countertops, premium stainless steel appliances, and a large island. The sun filled dining room opens to a four season sunroom with radiant in floor heating and a second stone fireplace, extending the living space to the beautifully landscaped backyard with cedar deck and retractable awning. The primary suite offers a private retreat with a spa like five piece ensuite, walk in closet, and direct access to the sunroom. Upstairs features two bedrooms, each with its own bath, while the lower level boasts radiant heat, a spacious recreation room with wet bar, additional bedroom with ensuite, exercise room, and ample storage. Thoughtful details include white oak flooring, crown moulding, ten inch baseboards, California shutters, surround sound, and smart mechanicals with zoned heating, security system, and cameras. With a two car garage, six-car driveway, and proximity to top schools, this Roseland residence offers the perfect blend of elegance, comfort, and convenience. (id:63008)
1786 York Road
Niagara-On-The-Lake, Ontario
Welcome to 1786 York Rd, Niagara-on-the-Lake—an incredible opportunity in the heart of wine country, set on nearly 2 acres of beautifully landscaped land. This charming and well-maintained home is licensed for a 3-bedroom Bed & Breakfast, offering both lifestyle and income potential. Surrounded by vibrant perennial gardens, the property also features apple, pear, and cherry trees, along with raspberry, blueberry, haskap, and red and black currant bushes, creating a true garden-to-table experience. Inside, the home offers a warm, sun-filled layout with spacious living areas, an updated kitchen, and a bright sunroom overlooking the serene grounds. The detached garage and expansive driveway provide plenty of parking and storage. Perfectly positioned directly across from a renowned winery and just minutes from world-class vineyards, local farm stands, and the historic Old Town, this home is also located in an area served by top-ranked schools—among the top 1% of elementary schools in Ontario—making it ideal for families, entrepreneurs, or those seeking a peaceful lifestyle with exceptional amenities. (id:63008)
120 King Street E
Wellington North, Ontario
Great high profile side street commercial location. This 5 office, 1 1/2 bath building enjoys C1 zoning and is located in the heart of the Mount Forest business district. Additional auxiliary space is available in the partially finished basement. Besides the extensively asphalt covered yard, additional parking or storage is available in the detached 16 ft. x 24 ft. garage with a full usable loft. This opportunity is available for immediate occupancy. (id:63008)
Lot 2 Riverside Drive
Kearney, Ontario
Nestled at the end of a year round municipal road adding to your privacy this beautifully treed lot with a driveway already installed spans a generous 2.57 acres. Located in an area of exclusive homes and cottages this level lot is a blank slate for your dream home and your imagination. A short drive away lies the quaint village of Kearney where you can enjoy charming amenities like locally owned restaurants and a warm, welcoming community atmosphere. The area boasts a public beach nearby and an abundance of smaller lakes and lake chains which are perfect to explore by boat, canoe, or kayak. For more outdoor adventures world renowned Algonquin Park is close by as well offering an escape to the wilderness. Living in this area easily lets you escape the hustle and bustle of city life and allows a tranquil retreat at the end of the day. Easy access to the highway for a commuter working in the neighbouring towns and villages. Easy access to the lot when you're ready to build. A VTB (Vendor Take Back Mortgage) is possible depending on approved, negotiated terms. (id:63008)
49 - 5263 Elliott Side Road
Tay, Ontario
Welcome to this beautifully maintained 2-bedroom modular home, nestled in a peaceful park setting surrounded by woods and nature trails. Offering a perfect blend of comfort and convenience, this home is move-in ready and full of charm. Inside, you'll find a bright and inviting kitchen updated in 2019, as well as a modern bathroom renovated in 2021. The thoughtful updates complement the home's warm character, making it both stylish and functional. Step outside to enjoy the landscaped grounds, complete with a spacious deck and patio-ideal for morning coffee, barbeques, or relaxing with friends and family. The property also features two convenient entryways and a shed for extra storage. Whether you're looking for a year-round residence or a peaceful retreat close to nature, this home offers the perfect lifestyle. With nearby walking trails and a quiet park-like setting, it's truly a place to unwind and enjoy the outdoors. To top it off, a brand new septic system was installed just last summer, giving you peace of mind for years to come. (id:63008)
47 Caroline Street N Unit# 606
Hamilton, Ontario
2 Bedroom. 901 sqft of balcony in sought after city view terrace. Superb location to downtown restaurants, library, farmers' market, theatre, cafes, GO train, Pier 4, tansit and 403. Quiet building. Main floor indoor parking. Hardwood and ceramic floors. S/S Appliances. In suite laundry (id:63008)
103 Miles Road
Hamilton, Ontario
Luxury custom home to be built on premium treed country lot. Enjoy the peace and tranquility this home offers with all the amenities of city living just minutes away. Featuring transitional design with high-quality workmanship throughout. Work directly with the builder to choose your own finishes and make your dream home come to life! Upgrades available at reasonable prices. Builder is licensed by Tarion and new home warranty protection is included. (id:63008)
686 King Street E
Kitchener, Ontario
PRIME DOWNTOWN KITCHENER INVESTMENT OPPORTUNITY! Location truly is everything - AND THIS PROPERTY DELIVERS!! Situated on high-traffic King Street East in the heart of Downtown Kitchener, this fully-leased mixed used building building offers exceptional visibility and versatility. The commercial space, currently home to a busy barbershop, is complemented by four well-maintained residential units, all on month-to-month leases. With 11 on-site parking spaces and MU-2 zoning, the property supports a variety of commercial and residential uses, making it ideal for both income generation and future urban redevelopment. Please note: business is not included in the sale — land and building only. 2024 Hydro: $2718.22 2024 Water and Gas: $4002.30 2024 Repairs and Maintenance: $4297.63 (id:63008)
686 King Street E
Kitchener, Ontario
LOCATION IS EVERYTHING! Excellent investment opportunity in a prime central location on King Street East in Downtown Kitchener. This fully leased (all leases month to month), mixed-use property features a high-visibility commercial frontage currently occupied by a barbershop, plus four well-maintained residential units. The site includes 11 parking spaces. Zoned MU-2 (Mixed Use), the property allows for a wide range of commercial and residential uses and strong potential for urban redevelopment. 2024 hydro: $2718.22 2024 Water and Gas: $4002.30 Repairs and Maintenance 2024: $4297.63 (id:63008)
30 Times Square Boulevard Unit# 69
Stoney Creek, Ontario
Welcome to #69-30 Times Square Blvd, a stunning corner-lot townhouse located in the vibrant and family-friendly Trinity neighbourhood of Stoney Creek. Offering approximately 1,928 square feet of beautifully designed living space, this 3-bedroom, 2.5-bath home perfectly combines style, comfort, and convenience in a highly sought-after community. From the moment you enter, you'll be impressed by the bright and airy layout, enhanced by large windows that flood the space with natural light. The wide-open design of the main living area creates an ideal setting for both everyday living and entertaining, with a seamless flow between the kitchen, dining, and living spaces. The modern, gourmet kitchen is a true highlight, featuring sleek cabinetry, stainless steel appliances, and plenty of counter space for cooking and gathering. Just off the kitchen, enjoy the expansive outdoor balcony — a perfect spot for morning coffee or summer evenings with friends and family. On the ground level, you'll find a spacious recreation room that offers endless possibilities — whether as a home office, gym, playroom, or media room. Upstairs, the primary bedroom includes a generous closet and a stylish ensuite bath, while two additional bedrooms provide space for a growing family, guests, or a dedicated workspace. Additional features include in-suite laundry, ample storage, and the benefit of being on a corner lot, allowing for more privacy and natural light throughout. With its convenient location near shopping, dining, schools, parks, and highway access, this home truly offers the best of modern living in a welcoming and well-connected community. Don’t miss your chance to own this impressive home in one of Stoney Creek’s most desirable neighbourhoods — a rare opportunity for space, light, and lifestyle all in one package! (id:63008)
Lot 17 Skerryvore Community Road
The Archipelago, Ontario
Fantastic opportunity to own 17+ acres in the Unorganized Township of Shawanaga! This beautiful property offers a fairly level topography, making it easier to develop or enjoy the land to its fullest. Located on a year-round municipally maintained road with extensive road frontage, the property may hold severance potential (buyer to verify). The location is ideal, just minutes from the sought-after Townships of the Archipelago and Carling known for their countless lakes, boating opportunities, beaches, marinas and access to stunning Georgian Bay. Whether you're looking to build, invest or simply enjoy a large acreage in cottage country, this property puts you right in the heart of some of the area's best natural amenities. (id:63008)
4 Archy Street
Brockton, Ontario
Solid brick 1 and 3/4 storey century home in Walkerton. One block from downtown. Tremendous walk score. Updated open concept kitchen. Bursting with character throughout. Workshop in basement. Detached garage with workshop as well. Gorgeous deck and newer hot tub for your relaxation. Fully fenced yard for children and pet safety. Just a couple of minutes from schools, places of worship, grocery stores, boutiques, coffee shops bakeries, drug stores, restaurants and a hospital. Your classic cozy family home. Worth a look. (id:63008)
1666 Old Brock Street
Vittoria, Ontario
Beautiful 4.9 acre property bordering Young's Creek and Mill Pond. 1 1/2 story updated older home with 3 bedrooms and 2 1/2 baths. Upon entering the home you will find a large foyer, office, and mud room leading to the Rec room with gas fire place and patio doors to the pool deck. Open main floor plan with new white kitchen cabinets and quartz counter tops warmed by the wood stove in the adjoining dining room and open to the living room and main floor bedroom. Upstairs you will find 2 good size bedrooms and a 4pc bathroom. Whether you are looking for room to grow, homesteading, a place for horses or just want a pretty spot to enjoy life then this property is for you. 2 large barns with 6 animal stalls, workshop and milk room in one and lots of storage, garage space and chicken coop in the other. Large pastures and plenty of room for a garden. If you want water, we've got it. With a small creek running through the middle of the property that the ducks love, feeds into Young's Creek and leads to Mill Pond. Plenty of parking including an area to store heavy machinery and a 1 bedroom bunkie for guests or extra income. This is truly a one of a kind property and has so many possibilities.... Don't miss out! (id:63008)
30 Times Square Boulevard Unit# 69
Stoney Creek, Ontario
Welcome to #69-30 Times Square Blvd, a stunning corner-lot townhouse located in the vibrant and family-friendly Trinity neighbourhood of Stoney Creek. Offering approximately 1,928 square feet of beautifully designed living space, this 3-bedroom, 2.5-bath home perfectly combines style, comfort, and convenience in a highly sought-after community. From the moment you enter, you'll be impressed by the bright and airy layout, enhanced by large windows that flood the space with natural light. The wide-open design of the main living area creates an ideal setting for both everyday living and entertaining, with a seamless flow between the kitchen, dining, and living spaces. The modern, gourmet kitchen is a true highlight, featuring sleek cabinetry, stainless steel appliances, and plenty of counter space for cooking and gathering. Just off the kitchen, enjoy the expansive outdoor balcony — a perfect spot for morning coffee or summer evenings with friends and family. On the ground level, you'll find a spacious recreation room that offers endless possibilities — whether as a home office, gym, playroom, or media room. Upstairs, the primary bedroom includes a generous closet and a stylish ensuite bath, while two additional bedrooms provide space for a growing family, guests, or a dedicated workspace. Additional features include in-suite laundry, ample storage, and the benefit of being on a corner lot, allowing for more privacy and natural light throughout. With its convenient location near shopping, dining, schools, parks, and highway access, this home truly offers the best of modern living in a welcoming and well-connected community. Don’t miss your chance to own this impressive home in one of Stoney Creek’s most desirable neighbourhoods — a rare opportunity for space, light, and lifestyle all in one package! (id:63008)
24 Pheasant Place
Hamilton, Ontario
Attention! Great opportunity for a savvy investor or multi-generational family living! Welcome to this inviting 3+1 bedroom, 2-bathroom raised bungalow, nestled in a desirable Hamilton Mountain court location! This home is brimming with potential, featuring 2 large kitchens, 2 separate entrances, and spacious living areas to suit all your needs. Unwind on the front porch, or host memorable gatherings in the massive, fully finished basement - ideal for an in-law suite or entertaining. The garage includes an automatic door opener with inside entry for added convenience. The main floor eat-in kitchen is perfect for enjoying family meals together and making lasting memories. Whether you're seeking a cozy family home or a versatile multi-generational space, this home offers endless possibilities. Located just moments from highways, shopping, schools, public transportation, and hospitals, everything you need is within easy reach. With all these incredible features and a price that can't be beat, this home is a must-see and won't last long---schedule your viewing today! (id:63008)
428 Third Line
Oakville, Ontario
Stunning 1 year new, custom-built luxury home in desirable Southwest neighbourhood featuring beautifully designed living space with 4 bedrooms and 5 full bathrooms and 2 powder rooms. Showcasing a seamless blend of style and comfort, the home highlights expansive floor-to-ceiling windows, sleek pot lights throughout, an open oak staircase framed with glass, and a spacious great room complete with a gas fireplace. The designer kitchen is fitted with custom cabinetry, quartz surfaces and premium appliances. A professionally landscaped front yard adds to its distinguished curb appeal. Upstairs, you’ll find 9-ft ceilings, skylight, ensuite bedrooms with built-in custom closets, and a convenient laundry room. The second floor is equipped with its own electrical panel for added efficiency. The finished lower level is ideal for entertaining, featuring a private in-law suite, walk-up access to the backyard, an office space to work from home, rough-in kitchen, custom wet bar and recreation space, Home theatre room, gym, rough-in sauna, provisions for a second laundry, and space for a wine cellar. Additional features include a BBQ gas line, sump pump, injector, oversized garage, and option for an exterior electric fireplace. With an owned A/C, furnace, and tankless water heater, plus a prime location near top schools, shopping, and major highways, this property delivers the ultimate combination of elegance, function, and convenience.(As Per Mpac above grade Square footage: 3,383) (id:63008)
1490 Blair Road
Cambridge, Ontario
A landmark home you’ll never find again. Welcome to 1490 Blair Road, Waterloo Region’s oldest standing residence, built in 1817 by the Bechtel brothers and preserved with care over two centuries. Tucked away on 1.4 secluded acres in the prestigious Blair Village, this 2.5-storey home offers over 3,700 square feet of living space, backing directly onto the Grand River with views that feel pulled from a painting. The tree-lined gravel driveway winds up to the home like an opening scene from a classic novel. Inside, you’ll find 4 spacious bedrooms, 2 full bathrooms, a sun-drenched solarium, and a third-floor loft space that's perfect as a creative studio, quiet retreat, or work-from-home hideaway. Exposed original stonework, a wood-burning fireplace, and preserved architectural details bring a sense of timeless character to the home’s warm and inviting interior. Outside? You’ll fall in love. Whether you’re enjoying morning coffee on the front porch, hosting summer evenings on the private patio, or wandering down to the Grand River at the back of the property, every inch of this lot is designed to inspire. Need space for cars, hobbies, or gear? You’ve got two detached 2-car garages and room to roam. Located in the exclusive Blair Village, minutes to Langdon Hall, conservation trails, and Highway 401, this is a rare chance to live in a property that’s as rich in story as it is in beauty. Ideal for buyers who crave privacy, timeless architecture, and a property that tells a story. You don’t just own this home. You become part of its legacy. Contact me for a private viewing today. (id:63008)
682 Dorcas Bay Road
Northern Bruce Peninsula, Ontario
A remarkable property on Dorcas Bay Road is wonderful home or cottage. This raised bungalow with beautiful views of Lake Huron on a sheltered inlet. A 4 season escape from your busy life. Relax in this cozy retreat. The primary bedroom, with a spacious private en-suite just melts your worries in the large bath tub. Relax by the water or enjoy a game of table tennis in the large rec room. A forced air propane furnace with central air will keep you comfortable year round. This amazing property has everything you are looking for. Close to Cyprus Lake and Tobermory. A wonderful place to entertain with open living space on the main floor with a charming fire place. Indulge yourself in this relaxing retreat on the Bruce Peninsula. As an Airbnb this property generates approximately $100,000.00 per year in rental income. (id:63008)
24 Darby Road
Guelph, Ontario
Welcome to 24 Darby Rd A Beautiful Family Home in Guelphs West End. Nestled on a quiet, mature street in Guelph's desirable west end, this spacious 2,300 sq ft backsplit is the perfect place to call home. With 4 bedrooms, 2.5 bathrooms, and a fully finished basement, this spacious, carpet-free home offers incredible flexibility for growing families or multi-generational living. The separate side entrance makes it ideal for a potential in-law suite and includes a large 3 car concrete driveway. At the heart of the home is a light-filled, chef-inspired kitchen, featuring stainless steel appliances, travertine tile flooring, elegant cabinetry, and a massive 10-foot island perfect for entertaining or casual family meals. Upstairs, you'll find three generous bedrooms, each showcasing gleaming hardwood floors. The primary suite offers a peaceful retreat, complete with a luxurious ensuite that includes a large jacuzzi tub your personal spa experience awaits. Step outside and unwind in your private backyard oasis, featuring a heated inground saltwater pool perfect for summer barbecues, weekend lounging, or evening swims. Location-wise, you are just minutes from Zehrs, Costco, the West End Rec Centre, Guelph Public Library, and a variety of restaurants and schools. For commuters, quick access to the Hanlon Expressway and Highway 401 makes travel a breeze. Don't miss your chance to call 24 Darby Road home. Book your private showing today, you wont be disappointed! (id:63008)

