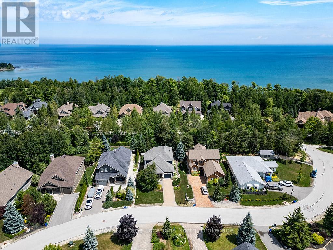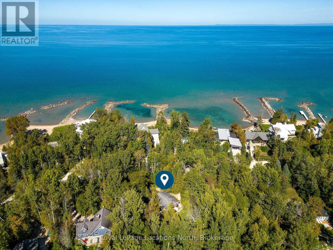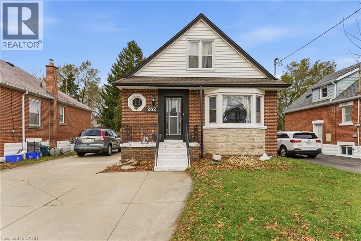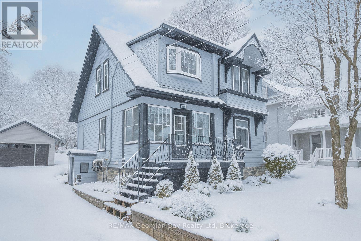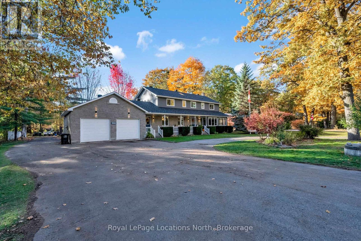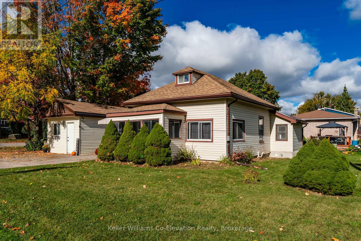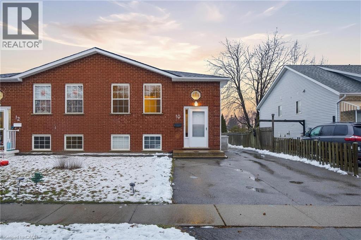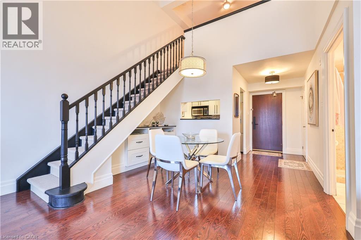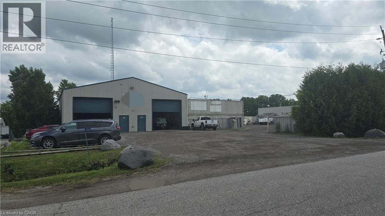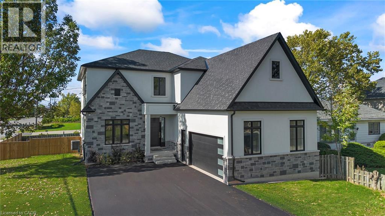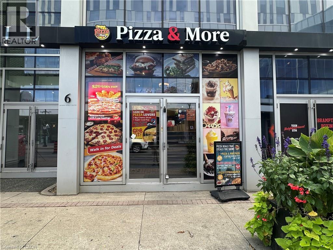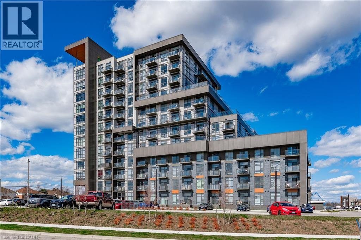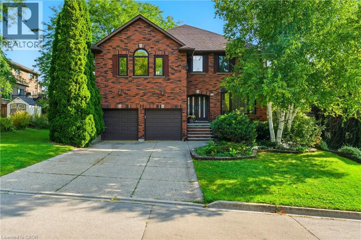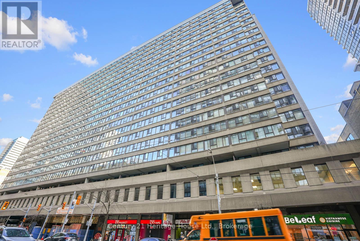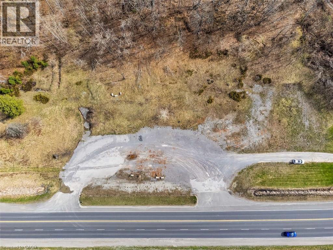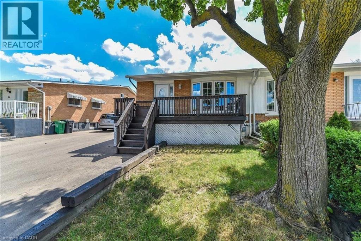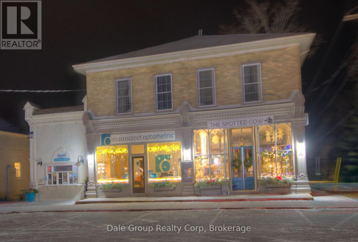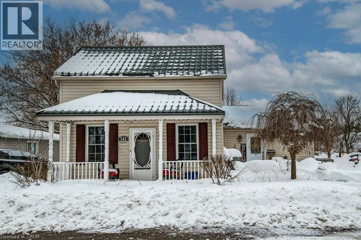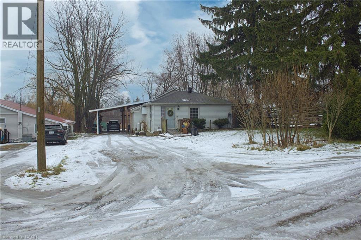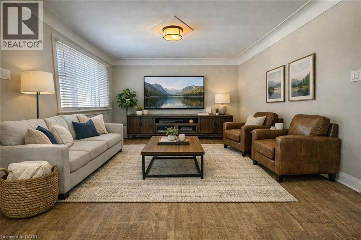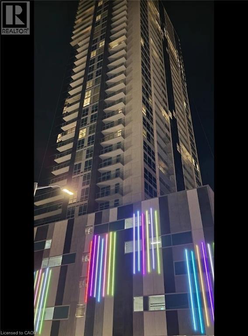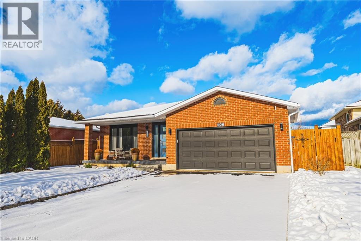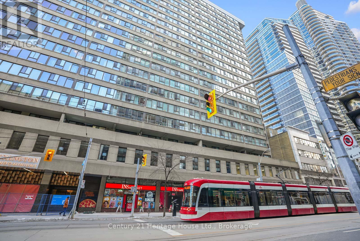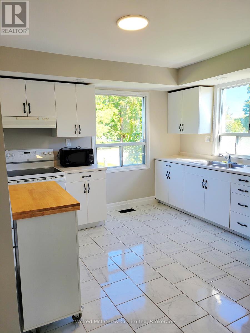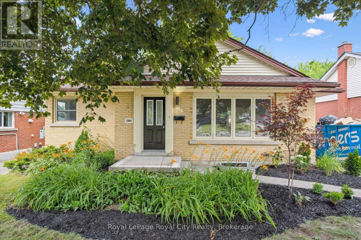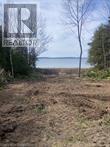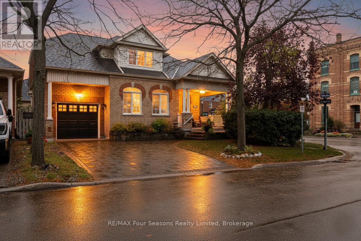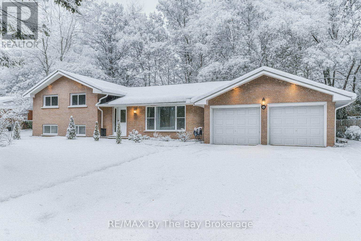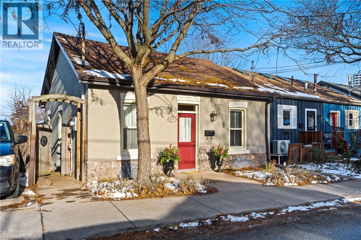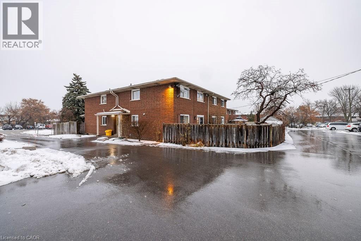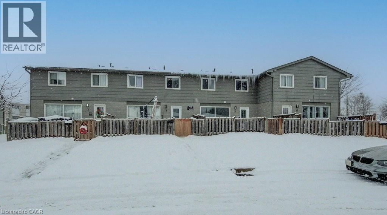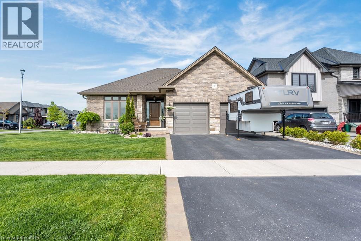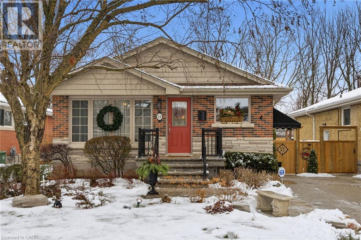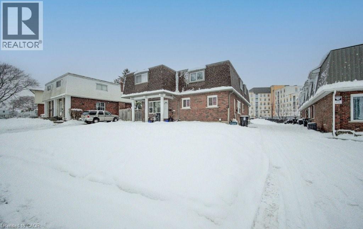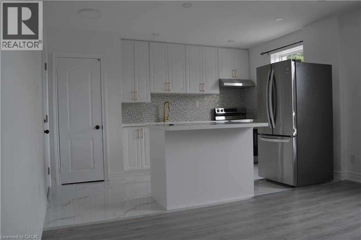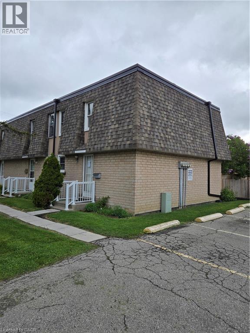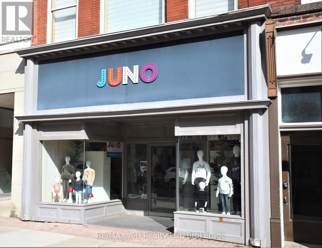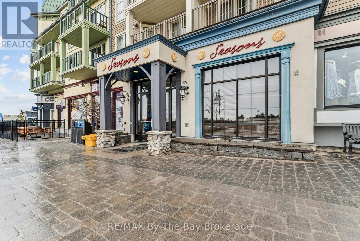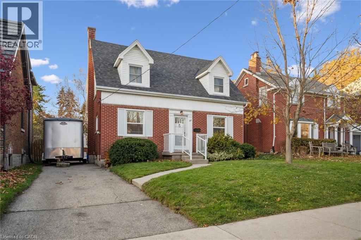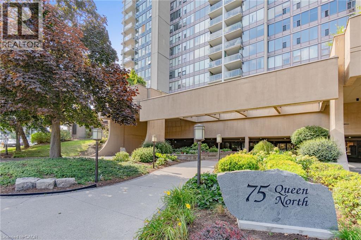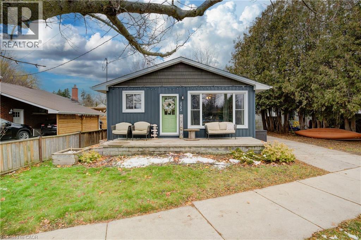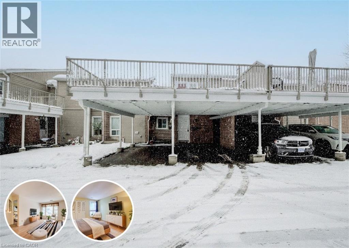615 Bay Street
Gravenhurst, Ontario
A landmark opportunity in the heart of Muskoka - 615 Bay Street seamlessly blends timeless character with exceptional versatility. This beautifully maintained century home offers 3 bedrooms and 2.5 bathrooms, filled with warmth, charm, and comfortable living spaces. Adding to its appeal is the rare advantage of C1-B commercial zoning, opening the door to a wide range of residential, professional, or mixed-use possibilities. The flexible layout features bright principal rooms, high ceilings and an inviting sense of scale-ideal for family living, a professional workspace, or a thoughtfully designed live/work setup. With impressive street presence and access from both Bay Street and Hughson Street, this property stands out as both a distinctive residence and a highly visible business location. Perfectly positioned within walking distance of the Gravenhurst Wharf, boutique shops, restaurants, and the vibrant downtown core, this location benefits from excellent accessibility and consistent local and seasonal traffic. Just under two hours from the Greater Toronto Area, it offers an ideal balance of Muskoka lifestyle and urban convenience-perfect for visitors, clients, or professionals seeking a weekend escape or permanent base. Whether envisioned as a bed and breakfast, boutique storefront, café, professional office, or another inspired business concept, the zoning supports a broad range of uses. This is a rare opportunity to own a piece of Gravenhurst history. (id:63008)
151 Rankin's Crescent
Blue Mountains, Ontario
Welcome to 151 Rankins Crescent, a refined retreat in the heart of Lora Bay's East Side. Just minutes from Thornbury, this exceptional home is nestled within an award-winning 18-hole golf course community, offering Georgian Bay as your breathtaking backdrop. Enjoy exclusive access to premium amenities, including a Clubhouse with a resident lounge and entertainment spaces, a private beach, and a state-of-the-art gym. Step inside to a bright, inviting foyer where hardwood flooring, soaring ceilings, and a stunning wall of windows frame lush gardens and the surrounding forest. The open-concept living area is the heart of the home, anchored by a striking gas fireplace with a floor-to-ceiling stone facade and custom built-ins. Designed for culinary excellence, the spacious kitchen features an oversized island with seating for five, extended upper cabinetry with crown molding, a premium Viking gas stove, under-cabinet lighting, and a stylish backsplash. The serene primary suite offers tranquil garden views, a walk-in closet, and a spa-like 5-piece ensuite. A spacious guest bedroom, a shared 4-piece bath, and a convenient laundry room complete the main level. Upstairs, a cozy loft and two generous bedrooms share a well-appointed 4-piece bath - ideal for hosting guests. The lower level is an entertainers dream, boasting a family room with a pool table, a bar area, and a three-sided gas fireplace. Additional highlights include two more bedrooms and a luxurious bathroom with a steam shower and in-floor heating. Outside, professionally landscaped grounds feature mature gardens and trees, a garden shed, a charming covered front porch, and a two-tier patio with multiple entertaining areas - plus a hot tub for ultimate relaxation. With direct access to the Georgian Trail from your backyard, enjoy biking into Thornbury and experiencing everything this vibrant community has to offer. Discover luxury living at its finest in Lora Bay. (id:63008)
112 Cameron Street
Blue Mountains, Ontario
Welcome to Cameron Street - one of Thornbury's most coveted addresses. This tree-lined, winding road hugs the shoreline of Georgian Bay, offering a setting of unmatched charm and beauty. Nestled on one of the largest lots on the street, this property is surrounded by mature trees and lush gardens, providing a rare sense of privacy and tranquility. Step outside and you're just moments from a Georgian Bay access point, where you can listen to the waves rolling against the shore or launch your paddle board into the crystal-clear water. Start your mornings with coffee on the elevated deck, watching the sun rise through the trees, and spend your afternoons walking or biking the Georgian Trail into downtown Thornbury to enjoy boutique shops, cafés, and restaurants. Pick up dinner at Goldsmiths, then return home to savour the serenity of Cameron Street living. Inside, the home is designed with a reverse floor plan to maximize natural light and views. The main level offers three comfortable bedrooms that share a well-appointed bathroom, with laundry thoughtfully placed on this floor for convenience. Upstairs, the heart of the home features soaring vaulted ceilings, warm wood accents, and an open-concept living and dining space that invites connection. The well-equipped kitchen offers generous prep space and access to a deck thats perfect for grilling or entertaining. A second deck sits among the trees, creating an intimate retreat for unwinding. After a day of adventure, sink into the hot tub and watch the stars light up the night sky. Two outdoor sheds provide ample storage for paddle boards, bikes, and all your four-season toys. This isn't just a home - its a lifestyle. A place where sunrises, shoreline adventures, and small-town charm come together in one perfect package. (id:63008)
262 East 17th Street Unit# Basement
Hamilton, Ontario
Fully renovated in 2025, this bright and modern 1-bedroom basement apartment offers a private entrance and a spacious layout filled with natural light thanks to a large window in the living room. The interior features sandy-toned vinyl flooring, a sleek new kitchen with quartz countertops and quality cabinets, and a beautifully finished 3-piece bathroom with a walk-in shower. You'll also enjoy the convenience of in-suite laundry and thoughtful finishes throughout. Perfect for a single professional or quiet couple seeking a clean, stylish space to call home. 1 parking spot included with the unit located on the right side of the driveway. (id:63008)
641 Bay Street
Midland, Ontario
Welcome to your perfect family home, ideally situated in the heart of Midland. Just a short walk to shops, schools, trails, and the shores of beautiful Georgian Bay, this charming 3+ bedroom century home offers the perfect blend of character and modern updates. Step inside and enjoy the warmth of hardwood floors, a spacious kitchen with island, and separate family, living, and dining areas ideal for both everyday living and gathering with loved ones. With two full bathrooms, gas heat, and central air, comfort comes standard. Outside, the large deck with a covered roof sets the stage for relaxed summer barbecues and quiet evenings. The oversized detached garage offers great storage or workspace, and the generous 50' x 150' in-town lot gives you room to grow. Lovingly maintained and thoughtfully updated from top to bottom - ask for the full list of upgrades. Don't miss this one! What are you waiting for. (id:63008)
266 45th Street S
Wasaga Beach, Ontario
Welcome to 266 45th Street - a rare in-town property that truly has it all! Set on over two-thirds of an acre, this thoughtfully updated 4-bedroom, 4-bathroom home offers exceptional space, privacy, and a long list of highly sought-after features. Located within walking distance to the largest fresh water beach and neighbouring ski towns Collingwood and The Blue Mountains. The first thing you'll notice as you pull into the drive, is the incredible outdoor space. A multi-level deck-complete with a hot tub and surrounded by mature trees-creates the perfect setting for relaxing, entertaining, or enjoying the peaceful surroundings. Car enthusiasts, hobbyists, and DIYers will love the impressive outbuildings. In addition to the attached double garage with both main-floor and lower-level access, there's a heated 38' x 32' detached shop equipped with a wood stove, electricity, and water-ideal for projects, storage, or potential small business needs. The circular driveway with dual entrances makes coming and going effortless while providing ample parking for guests, RVs, and/or trailers. Inside, a sky-lit front foyer welcomes you with natural light, setting the tone for the home's bright and inviting interior. The main floor offers a flexible layout with thoughtful updates throughout-and the potential to act as a main-level primary bedroom if desired. The separate entrance to the basement expands your options further, whether for extended family, a private workspace, or potential rental income. It's incredibly rare to find a property with this much to offer right in town. The moment you pull into the driveway, you'll know you've discovered something special at 266 45th Street. (id:63008)
808 Quebec Street
Midland, Ontario
You will love this charming 3 bedroom home with a large detached workshop. Located in Midland's desirable west end, next to Bayview Public School, perfect for first time buyers, young families or downsizers! This turnkey home is full of character and charm located on a level corner lot making lawn maintenance accessible and easily maintained for anyone. Freshly painted in neutral tones throughout, the home features a bright spacious living and dining area perfect for family time and entertaining. The main floor has two spacious bedrooms, full bathroom with two separate entrances. The backyard features a large paved area with plenty of room to play, garden, or entertain with a versatile outdoor space ready to enjoy, with potential to do more down the road. Downstairs, the basement includes laundry, storage space, and the potential for future finishing, whether you envision a playroom, more storage, or a gym. Located just a short walk to uptown or downtown Midland, Georgian Bay General Hospital, scenic walking and biking trails, Little Lake Park, the YMCA, shopping, restaurants, local marinas, the Arena, Recreation Centre and the Midland Cultural Centre. Everything you need is right around the corner. With numerous recent upgrades this well-maintained home offers style, function, and charm in one unbeatable package. Welcome home to a truly fantastic safe community - where your family's next chapter begins. (id:63008)
10 Woodland Drive
Welland, Ontario
Welcome to a home that feels cared for from the moment you arrive. This semi-detached in quiet North Welland offers a rare blend of flexibility, comfort, and impeccably maintained space, perfect for families, investors, or anyone looking for a move-in-ready opportunity with options. Inside, the main level greets you with a spacious foyer that opens into a bright living room, a dedicated dining area, and a well-kept kitchen. Down the hall, you’ll find three generous bedrooms filled with natural light, creating a warm, welcoming feel throughout. The lower level adds incredible value with its own walk-out entrance, 1 bedroom, 1 bathroom, a full kitchen, cozy living room, large laundry room with sink, plenty of storage, and a fully enclosed ground-level, the perfect spot for morning coffee, hobbies, or simply unwinding. Whether you use this level as an in-law suite, a rental, or part of a single-family layout, the flexibility is truly exceptional. Outside, the property continues to shine. Enjoy beautiful landscaping, a deck/patio for outdoor dining, thoughtfully placed lighting, and a fully fenced yard with no rear neighbours. Two custom garden sheds with hydro make yard care, storage, or projects a breeze. Parking for three vehicles adds everyday convenience. Set in a peaceful area close to Niagara College, schools, highways (406/QEW), trails, golf, wineries, shopping, Niagara Falls, Lake Erie, casinos, and the U.S. border, this location offers the perfect balance of calm and connectivity. (id:63008)
639 Johnston Park Avenue
Collingwood, Ontario
SEASONAL SKI RENTAL -- Available March 2nd - April 15th (Dates Flexible). Welcome to this bright and beautifully maintained top-floor condo in the highly desirable waterfront community of Lighthouse Point. This fully furnished, two-bedroom, two-bathroom unit offers a warm and inviting space to enjoy the winter season in Collingwood. Freshly painted and thoughtfully updated, the condo features an open-concept kitchen, dining, and living area with walk-out to a oversized balcony equipped with a gas BBQ. From this elevated vantage point, enjoy unobstructed views of Georgian Bay, ski hills, and the areas famous sunsets, all overlooking a peaceful conservation area.The modern kitchen has been renovated with granite countertops, a glass tile backsplash, and stainless steel appliances, offering both style and functionality. The primary bedroom features a queen bed and a renovated private ensuite, while the second bedroom and full guest bath provide comfort and flexibility for family or guests. Lighthouse Point offers a true resort lifestyle with outstanding amenities, including an indoor saltwater pool, hot tubs, fitness centre, sauna, gym, games room, holiday parties/events and more. Take advantage of the scenic waterfront walking trails that wind through this quiet, well-maintained community. Located just a minutes away from Blue Mountain, Private ski clubs, downtown Collingwood, and local hiking and snowshoeing trails, this property is ideally situated for anyone looking to enjoy a full winter experience in Southern Georgian Bay. No smoking or vaping. No parties. A family pet may be considered. Secure your ski season rental now and spend the winter in one of Collingwood's most sought-after waterfront communities! (id:63008)
185 Robinson Street Unit# 404
Oakville, Ontario
Welcome to Ashbury Square in the heart of Downtown Oakville. This stylish two-storey loft-style condo offers just over 760 square feet of beautifully designed living space with soaring ceilings and abundant natural light. The open-concept main floor features an updated kitchen and stainless steel appliances, hardwood floors, and a dedicated office or den area—ideal for working from home. Upstairs, the spacious lofted bedroom includes a walk-in closet and views to below Step outside and you’re in the vibrant core of Downtown Oakville—surrounded by boutiques hops, award-winning restaurants, cozy cafés, and just steps to the lake, the marina, and scenic waterfront trails. Enjoy refined urban living in one of Oakville’s most coveted, walkable neighborhoods. Includes underground parking and locker. (id:63008)
226 Black Walnut Drive
St. George, Ontario
Unique single user industrial property within 2 minutes drive to Oak of St. George Golf Club. Rare find property, located on 1.65 acres comprising of 2 freestanding single story buildings (2,700 + 1,600sq.ft.) together with 2 Quonset huts (1,950 + 1,350sq.ft.) at the rear of the buildings. Centrally located within minutes to Cambridge, Brantford and easy access to Hwy. 403. Great for owner-user or as an investment opportunity. Vacant possession is available for June 1, 2026. (id:63008)
1 West Avenue
Hamilton, Ontario
Exquisite, stunning and exceptional custom-built 1 West Avenue in Hamilton with 4 bedrooms and 3 full baths and 2 powder rooms where contemporary design seamlessly blends with everyday comfort. Boasting over 3,000 sq. ft. of above-grade living space and an additional 1,500 sq. ft. of finished lower level, this home is thoughtfully designed for both family living and entertaining with ease. The gourmet kitchen is a true centerpiece, complete with custom cabinetry, organized drawer systems, and a spacious walk-in pantry. The expansive living area, highlighted by a coffered ceiling, modern electric fireplace, and floor-to-ceiling windows, provides an inviting setting for gatherings and relaxed evenings alike. A main-floor office with 8-ft doors offers a refined space for work or study. Sophistication continues throughout with 10-ft ceilings on the main level and 9-ft ceilings upstairs, enhancing the open, airy ambiance. The finished basement adds versatile living space, featuring a 2-piece bath and generous 9-ft ceilings. Oak staircases with wrought-iron spindles lead to the upper level, where the serene primary suite offers a walk-in closet and spa-like 5-piece ensuite. A secondary bedroom enjoys a private 3-piece ensuite, while two additional bedrooms share a beautifully appointed 5-piece bathroom. Additional highlights include upgraded lighting, rough-in central vacuum, and the convenience of main-floor laundry, elevating everyday functionality. Situated on a generous lot in a highly sought-after neighborhood, this detached 2-storey home is minutes from the QEW, shopping, future GO station, and top-rated schools. A perfect blend of luxury, practicality, and thoughtful design awaits. **No appliances included.* (id:63008)
6 George Street S Unit# 2
Brampton, Ontario
Location, Location! Turn-key opportunity in the renowned Downtown Four Corners of Brampton! PIZZA & MORE boasts a strong base of loyal customers and consistently outperforms many competitors. An ideal opportunity for an owner-operator to increase earnings by extending hours, expanding catering, and participating in downtown events. Enjoy free 24-hour secured underground parking across the street and a new 100-amp submeter ready for future expansion. Established in 2021, just steps from Bank/Garden Square, Brampton GO, Algoma University, and the upcoming LRT! (id:63008)
450 Dundas Street E Unit# 121
Waterdown, Ontario
Welcome to 450 Dundas St East, a brand new condo building in a great location. Located on the 1st floor this bright modern unit features, stainless steel appliances, vinyl plank flooring, 4 piece bathroom, large private bedroom, den/office space, insuite laundry & balcony with great views. Building amenities include exercise room, party room, and rooftop patio with deck & bbqs. Includes one Underground parking spot & dedicated locker. Close to amenities, old Waterdown, 407, minutes from Aldershot Go & highway access. Move in ready perfect for bachelor, young professional or couple. (id:63008)
6 Renata Court
Hamilton, Ontario
Custom-Built 5 Bedroom Home in Prestigious Coote’s Paradise! Welcome to this stunning all-brick 3,588sqft home, situated in one of Dundas’s most desirable neighborhoods. Impeccably cared for by the original owners for 35 years, this home combines timeless quality, thoughtful design & unique features. The bright and spacious main level boasts large principal rooms, including a living rm, dining rm, family rm w/ gas fireplace, office, kitchen w/ breakfast nook, main-level laundry & 2pc bath. Gleaming hardwood floors & ceramic tile flow throughout. Solid oak staircase leads to the second level, highlighted by an oversized primary suite w/ 6pc ensuite, walk-in closet & walk-out balcony. Three additional spacious bdrms, 4pc bath & versatile oversized room w/ its own 3pc ensuite, fireplace, hardwood floors & wet bar provide endless options – perfect as 5th bdrm, games rm, entertainment lounge, in-law suite, or nanny’s quarters. Partially finished basement w/ rough-in bath offers a blank canvas for your personal needs. Set on generous 62 x 105 lot, the private backyard features 19 x 21 deck, mature trees & sprinkler system. The double-wide aggregate drive & double garage add curb appeal & convenience. Updates over the years include roof, furnace, AC, windows, electrical & more. Unbeatable location w/ nearby trails to Webster & Tews Falls, Dundas Valley Conservation Park, minutes to quaint Dundas shops, restaurants, schools & McMaster University. A truly one-of-a-kind home! (id:63008)
17 Mechanic Street W
Waterford, Ontario
Charming 1.5 storey home on a near half-acre treed lot, just a short walk to downtown Waterford. Approx. 1,200 sq.ft. with 2 bedrooms and 1.5 baths. Bright kitchen with ample storage and walkout to side deck, warm living room, and 2-pc bath on main. Two spacious bedrooms and 4-pc bath upstairs. Freshly painted with roof replaced in 2022. Enjoy a home setback from the road with a large backyard, and 2-car garage — the ideal mix of privacy, character, and convenience. (id:63008)
609 - 45 Carlton Street
Toronto, Ontario
Bright, spacious, and exceptionally livable-welcome to 45 Carlton Street, Unit 609, a large 1,300 sq. ft. corner suite offering incredible convenience in the heart of downtown Toronto. Freshly painted and professionally cleaned, this rare suite comes from an era when condos were built for real living and for families, offering space and comfort modern buildings can't match. The functional split-bedroom layout provides privacy, while the large enclosed den is perfect for a home office or guest room. Expansive windows bring in natural light throughout the day. The kitchen offers excellent cabinet space and a practical, everyday layout. A full-size laundry room adds unmatched convenience rarely found in newer condos. Both bathrooms are clean, updated, and well maintained. All utilities-water, electricity, and heating-are included in the rent, providing excellent value and predictable monthly expenses. The suite also comes with one exclusive underground parking spot and a dedicated locker. Residents enjoy outstanding amenities: 24/7 concierge, indoor pool, sauna, huge gym, indoor running track, basketball court, party room, library, crafts room, and a rooftop sundeck with BBQ area. Located steps to College Station, Maple Leaf Gardens/Loblaws, TMU, hospitals, Allan Gardens, Church-Wellesley Village, restaurants, shopping, and more. A spacious, comfortable home in a top-tier location-perfect for those who need real space and convenience in the city. (id:63008)
105400 Highway 7
Madoc, Ontario
For more information click the brochure button. Prime 24.90 Acre Commercial Land on Busy Highway 7 – Madoc, ON An incredible opportunity awaits with this 24.90-acre parcel of high-visibility, commercial-zoned land located directly on the bustling Highway 7, just minutes from the charming town of Madoc. Offering approximately 800 feet of prime frontage along one of Eastern Ontario’s key transportation corridors, this property enjoys consistent traffic flow and exceptional exposure—making it ideal for a wide array of commercial developments. Whether you're envisioning a service station, retail plaza, storage facility, restaurant, or a future investment project, this expansive and mostly level lot presents endless potential. The land is development-ready with hydro available at the lot line and convenient highway access that ensures ease of logistics and customer reach. Set against a backdrop of scenic landscapes and close to essential amenities, the property offers the perfect blend of rural tranquility and commercial opportunity. Its strategic location—just 2.5 hours from Toronto and 1 hour from Kingston—positions it as a key midpoint for both business and travelers alike. Don’t miss your chance to invest in one of Eastern Ontario’s rapidly growing commercial corridors. With high traffic volume, incredible visibility, and vast potential, this is a rare opportunity to create something truly impactful. (id:63008)
46 Sharon Court
Brampton, Ontario
2 Year old new lower level apartment w/separate entrance & separate laundry. Bright layout, pot lights through-out. Close to Highways, Shopping. Located in convenient Brampton. Don't miss this one! (id:63008)
25 Main Street N
Bluewater, Ontario
Built in 1870 and known as The Graham Building, this solid brick two story building is located on the desirable Main Street in the Historic Village of Bayfield on the shore of Lake Huron and just steps to boutique shopping, a host of great restaurants, parks, marinas and more. The building encompasses over 4,000 Sq Ft of retail space plus a large nearly 2000 Sq Ft 2 Bedroom 2 Bathroom apartment (easily add a 3rd Bedroom) with very generous rooms and just steps from all that the Main Street has to offer. In addition to the upper living quarters there are 6 retail stores fully occupied with great businesses and excellent tenants. If you have been looking for a long term investment in Bayfield Ontario these buildings don't come available often. Solid building, dry basement, separate hydro meters, natural gas generator back up for apartment and one store. Main brick portion of building and ice cream shop professionally painted in 2021-2022. All electrical and plumbing updated in the 90's (breakers, copper, ABS). 2024 Wooden / chain link fencing with wrought iron gates. (id:63008)
286 Main Street S
Wellington North, Ontario
This completely renovated and retrofitted building is located in the heart of downtown Mount Forest and offers incredible exposure, foot and vehicle traffic! Currently housing three great businesses, all three tenants have done extensive upgrades and leasehold improvements to their units. All new heating, electrical and plumbing throughout as well as a good roof under approx 10 years old. Parking is available at the rear and front with a pylon sign advertising right on a busy strip of the main street. Two units have access to the rear of the building. (id:63008)
245 John Rosa Street E
Listowel, Ontario
Welcome home to this inviting 3-bedroom, 2-bath property perfectly situated within walking distance to downtown Listowel, Eastdale Public School, and Listowel Secondary School. Set on an impressive 165' x 60' lot, this home offers incredible outdoor space, mature trees, and a heated workshop—ideal for hobbyists, storage, or creative projects. A standout feature is the $30,000 steel roof upgrade, providing long-lasting durability and peace of mind for years to come. Step inside to discover a comfortable main-floor layout with a large primary bedroom, full bath, and convenient main-floor laundry. The kitchen provides ample cupboard space, making meal prep and storage a breeze. Two additional bedrooms upstairs offer flexible options for guest space, children’s rooms, or a home office. Enjoy both morning coffee and evening relaxation on the expansive front and back decks, perfect for connecting with friendly neighbours or unwinding in the privacy of your own yard. With plenty of room to add your personal touches, this property combines a spacious lot, excellent location, and a sought-after workshop. What more could you ask for in the heart of Listowel? (id:63008)
31 Nanticoke Valley Road
Norfolk, Ontario
ATTN cottage lovers! Catch this rare find - a two unit, Single Detach, with direct access to Nanticoke Creek. Live in one unit and rent out the other or live with extended family while keeping your privacy! This home boasts of 8 car parking lot (2 cars in carport) long backyard with unobstructed view and direct access to Nanticoke Creek that flows southward and empties into Lake Erie. Unit 2 (back unit) has a large covered deck with the full view of the water that opens up to a spacious living room with a large window giving you lots of natural light and best of all an unobstructed view of the water. Eat-in-kitchen is approx 3 years old all with stainless steel appliances re an over-the-range microwave, dishwasher, stove and a 3-door fridge. Relax some more in the spacious 4pc bath with jetted tub and stacked washer dyer for added convenience. High ceiling primary bedroom with a huge window completes the cottage vibe. Unit 1 (front unit) is complete with spacious kitchen with kitchen island, stove, fridge, dishwasher, washer / dryer, 2 bedrooms, a 4pc bath, utility room and accessed separately thru the front door. Enjoy water activities over at Hoover Marina this summer - only 2 mins away. Let your imagination run wild with endless possibilities this home has to offer. Catch it before its gone! (id:63008)
55 Mohawk Road W
Hamilton, Ontario
Spacious 3-bedroom main/second floor apartment in a highly desirable Hamilton Mountain location, offering approx. 1,450 sq. ft. of comfortable living space with a large living room, dedicated dining room, in-suite laundry, and generous natural light throughout. This well-maintained unit features two parking spots, guest parking, a shared yard with a storage shed, and your own backyard porch perfect for relaxing outdoors. Ideally situated close to schools, parks, shopping, and transit, with quick access to the 403 and the Linc for easy commuting. Pet friendly, tenants are responsible for utilities (split between upper and lower units). Rental application, credit report, references, and job letter are required; no smoking permitted. (id:63008)
60 Frederick Street Unit# 1412
Kitchener, Ontario
This beautifully designed 1-bedroom plus den condo offers a spacious, modern layout with stunning, unobstructed high-floor views and an abundance of natural sunlight throughout. Enjoy the convenience of smart-home features—including a smart door lock, thermostat, and light switches—along with in-unit laundry for everyday comfort. The kitchen comes fully equipped with stainless steel appliances: stove, fridge, microwave, and dishwasher, plus a front-load washer and dryer. The building elevates your lifestyle with exceptional amenities, including a yoga room, pet spa, a communal 5th-floor garden terrace, and a rooftop garden complete with BBQs. Perfectly situated steps from restaurants and the vibrant downtown atmosphere, this condo offers the ideal blend of luxury, convenience, and urban living (id:63008)
106 Highbury Drive
Stoney Creek, Ontario
Beautifully maintained 4-bedroom, 2-bathroom backsplit with double garage, offering an impressive amount of finished living space across four levels in the prestigious Leckie Park community of Upper Stoney Creek. This home delivers a bright, functional layout with designated living, dining, and kitchen areas that create an ideal flow for everyday living and entertaining. The updated white kitchen showcases quartz countertops, stainless steel appliances, an island, custom cabinetry, crown moulding, and thoughtful storage touches, including a built-in spice drawer. The dining area is warm and inviting with hardwood floors throughout and ambient fireplace providing a turnkey setup for hosting family and friends. The upper level offers three comfortable bedrooms and a stylish 4-piece bathroom. The lower levels offer exceptional versatility, featuring a spacious family room with a gas fireplace, an additional bedroom, and a full 4-piece bathroom. The basement continues to impress with an updated laundry room, separate utility room, and an additional recreation space. Outside, the property boasts excellent curb appeal with a double-wide driveway and a fully fenced backyard complete with cedar decking, green space, garden shed and two electric retractable awnings for effortless comfort. The attached double garage is a standout feature with its epoxy finished flooring, clean, durable and ideal for storage or a workshop setup. Ideally located near parks, trails, grocery stores, restaurants, community centre, Cineplex theatres, and offering quick access to the Linc, Redhill, and QEW. A must see home with exceptional value! (id:63008)
15 Huron Circle
Wasaga Beach, Ontario
Seasonal retreat in popular Countrylife Resort. (7 months Aril 26thst-Nov 16th). Short walk to the Beach! Immaculately maintained 2004 Quailridge features a 12 x 40 deck, 2 bedrooms and is situated on a centrally located landscaped lot. Waterfront site very close to the sandy shores of Georgian Bay this cottage offers you privacy, location and low maintenance exterior with parking for two cars. Landscaped yard with plenty of private outdoor living space. This Cottage is ready for your family to start enjoying the summer! Resort features pools, splash pad, clubhouse, tennis court, pickle ball, play grounds, mini golf and short walk to the beach. Gated resort w/security. This unit has been very well maintained and is a pleasure to show! Seasonal Site fees for 2025 are $6,419 plus HST. (id:63008)
609 - 45 Carlton Street
Toronto, Ontario
A rare opportunity in downtown Toronto-welcome to 45 Carlton Street, Unit 609, a spacious 1,300 sq. ft. corner suite in one of the city's classic full-size residential buildings. Built in an era when condos were designed for people and families to actually live in, this suite offers true space, comfort, and practicality that newer buildings simply don't match. Freshly painted and professionally cleaned, the suite features a functional split-bedroom layout, a large enclosed den ideal for work or guests, and abundant natural light throughout. The kitchen provides excellent storage and an efficient, everyday layout. A full-size laundry room adds convenience seldom found in modern condos. Both bathrooms have been updated and are well maintained. Condo fees cover ALL heating, hydro, and water costs, providing exceptional value, predictable monthly expenses, and a worry-free ownership experience. The suite includes one exclusive underground parking spot and a dedicated locker, enhancing ease and flexibility for everyday living. The Lexington is known for its extensive amenities: 24/7 concierge, indoor pool, sauna, large gym, indoor running track, basketball court, party room, library, crafts room, and a rooftop sundeck with BBQ area-offering one of the most complete amenity packages in the area. Located steps to College Station, Maple Leaf Gardens/Loblaws, TMU, hospitals, Allan Gardens, Church-Wellesley Village, shops, restaurants, and the Financial District. Spacious, well-managed, and ideally located-Unit 609 is a standout opportunity for buyers seeking real square footage, full-service amenities, and outstanding value in the heart of the city. (id:63008)
104 Meadows Drive
West Grey, Ontario
Step into this beautifully renovated, low-maintenance modular home, located in a peaceful land-lease community. This immaculate 2-bedroom residence was completely renovated in August 2025, from top to bottom. Enjoy relaxing on the east and south-facing decks. The property also features a new asphalt driveway and sidewalk, as well as two sheds for extra storage. Inside, you'll find all new flooring and kitchen, owned natural gas heating and a water heater, along with air conditioning for year-round comfort. The bathroom has been upgraded with a Safe-Step walk-in bathtub/shower unit. This property is part of the Meadows Modular Home Park community with a shared well and its own septic system. A monthly land lease rental fee applies. Buyer will be subject to park approval and park rules. (id:63008)
56 Dover Street
Waterloo, Ontario
Smart Investment Opportunity in Waterloo! This turn-key bungalow with legal ADU is a dream for investors or savvy end-users looking to offset their mortgage with rental income. Fully renovated and featuring a legal 2-bedroom basement apartment, this property offers parking for up to 5 vehicles - a rare find in such a prime location. Just minutes from Wilfrid Laurier University and the University of Waterloo, its ideally positioned to attract consistent, high-quality tenants year after year. Extensive updates mean peace of mind for years to come, including new electrical, plumbing, furnace, AC, and roof. The main level showcases luxury vinyl plank flooring throughout, with a sunlit living and dining area, recessed lighting, and a stylish kitchen with quartz counters and brand new stainless steel appliances. Three generously sized bedrooms and two full baths - including a private ensuite - complete the upper unit. Downstairs, the bright and well-finished lower apartment features the same quality flooring, its own laundry, and a practical layout for students or professionals. A fenced backyard offers green space for kids, pets, or summer entertaining. Whether you're looking to add to your portfolio or live upstairs while generating income below, this property checks all the boxes. Invest with confidence - this one is ready to go. (id:63008)
504329 Grey Road 1 Road
Georgian Bluffs, Ontario
Opportunity and an outstanding view awaits at this rare and remarkable waterfront lot. This 3 bed, 1 bath home is a perfect fit for a handyperson or contractor looking for a winter project. The sunsets views are no joke here in beautiful Georgian Bluffs. Property is being sold as is where is. (id:63008)
69 Woodchester Avenue
Bracebridge, Ontario
You can still purchase this fabulous large bungalow! Sold conditionally on the sale of a Buyer's property you can bump the offer and make it yours! A large bungalow, one-level living with a high ceiling walk-out basement for a huge living space. CHECK THE BOXES: outstanding curb-appeal, a well-designed layout, large square footage, solid ICF construction to the rafters, spacious rooms, 9-foot ceilings on both levels, main-floor walk-through laundry room and attached deep double garage with plenty of driveway parking. Several walkouts lead to a private backyard that borders protected treed green space. The main floor has 3 comfortable bedrooms, including a primary bedroom with an expansive en-suite and oversized walk-in closet. The open-concept eat-in kitchen connects to an open formal dining area, which can also serve as a main-floor office. There's a huge recreation room with a pool table, a fourth bedroom and additional storage space. The basement is bright, with direct access to the outdoors and the space may accommodate a potential in-law suite. Roof shingles were replaced in 2024 and the pool heat pump is new. Live and play outside with the large 2-level deck, 2 canopies, an above-ground pool, and a covered hot tub! So much included that makes this a perfect home to retire, or raise a family and host friends in Muskoka! (id:63008)
2 Callary Crescent
Collingwood, Ontario
Chic & Coveted in Olde Towne Collingwood! Timeless Charm meets Modern Luxury in Prime Downtown Location! Tastefully renovated detached brick home (2465 sf of finished living space ) in the heart of one of Collingwood's most sought-after neighbourhoods. Enjoy small-town charm with top-tier urban amenities and year-round walkability to downtown dining, boutique shopping, waterfront trails, and cultural attractions. This versatile bungaloft floor plan offers ideal MAIN-FLOOR living, perfect for a range of lifestyles. The chef's kitchen (appliances 2023) features a peninsula island, breakfast bar, and spacious dining area-ideal for both daily life and entertaining. The open-concept Great Room is flooded with natural light, featuring vaulted ceilings and a cozy gas fireplace. Outside, enjoy a private, south-facing low maintenance courtyard for al fresco dining or quiet relaxation. The covered front porch (west-facing) offers the perfect place to enjoy a glass of wine and the Georgian Bay breeze! Main-floor primary suite is a true retreat and includes a walk in closet and a spa-inspired ensuite with double vanity, walk-in shower, and elegant soaker tub. Upstairs, find two generous bedrooms, spacious loft area (office/library or flex Space) and a renovated 4-pc bath with heated floors and glass walk-in shower-ideal for guests or family. Step inside from the attached garage (19.62 X 10.93 ft ) into a stylish mudroom/laundry area and convenient powder room. The finished lower level offers a bright rec room (gym/craft room) with fireplace, plus a storage/workshop area. Meticulously updated throughout-just move in and enjoy! Additional Highlights~ A/C 2023, 3 Bathrooms Beautifully Renovated, Kitchen Backsplash, New Patio Door to Garden, Walk in Closet~ Loft Bedroom, Designer Lighting, Washer/ Dryer (2020), Gutter System, Driveway Interlocking Stone, Custom Cabinets in Storage Room, Utility Sink in Storage Room. View Virtual Tour (id:63008)
63 Rodrium Road
Wasaga Beach, Ontario
Discover refined living in this meticulously upgraded 4-bedroom home, set on a nearly half-acre, mature tree-lined lot in one of Wasaga's most coveted neighborhoods. This residence combines space, privacy, and convenience, showcasing a significant investment in luxury and craftsmanship. Recent upgrades from 2021-2025 include: 1. an updated electrical system (2025) with new panel, breakers, and ESA-certified inspection; 2. a new high-efficiency hot water heater; 3. a complete exterior waterproofing system with full home wrap and weeping tile for preventative maintenance; 4. an oversized gutter system throughout the home; 5. two fully remodeled spa-inspired bathrooms with oversized tubs, heated floors, floor-to-ceiling imported tile, and barrier-free showers; 6. new drywall and smooth ceilings with the removal of popcorn finishes; 7. new door frames, baseboards, and trim throughout; 8. a premium top-of-the-line washer and dryer; 9. a new roof with shingles, plywood, and ridge vent system; 10. an epoxy floor system and new storage room in the basement; 11. a professionally installed security system with complete perimeter camera coverage; 12. pot lights throughout the interior along with a full exterior lighting system; 13. a Wi-Fi connected irrigation system for effortless lawn and garden care and;14. new engineered hardwood flooring throughout, creating a modern, stylish, and highly functional living environment. Located in a prime Wasaga neighborhood, this home offers tranquility with the convenience of nearby shopping, restaurants, and beaches. From spa-like bathrooms to advanced home systems, every detail highlights a commitment to exceptional living. Don't miss the opportunity to own this extraordinary home. (id:63008)
64 Florence Street
Hamilton, Ontario
Welcome to this beautifully updated 2-bedroom home in Hamilton’s sought-after Strathcona neighbourhood—steps from Victoria Park, offering an outdoor swimming pool and a brand new splash pad, new tennis courts for 2026, an ice rink, community garden, and more.. Within the Westdale Secondary Catchment and just across the park from Strathcona Elementary school, this home is within a short walk to intercity transit and the 403 for ease of commuters. Enjoy nearby downtown amenities, including the vibrant shops and cafés along Locke Street. Inside, upgraded hardwood flooring and fresh paint flow throughout, complemented by a bright, modern kitchen. The living room features elegant glass French doors and a cast-iron natural gas fireplace, while the spacious dining room is ideal for hosting. Peace of mind comes with major updates: a 2024 furnace and hot water heater, an upgraded concrete-block foundation, and a completely rebuilt mudroom with a versatile 6’ sliding door that opens in either direction for seamless indoor-outdoor connection. Outside, find your private green getaway from the city, in your spacious garden with a comfortable patio. A move-in-ready home filled with character, comfort, and thoughtful updates—perfectly positioned in one of Hamilton’s most convenient and desirable urban pockets. (id:63008)
2079 Meadowbrook Road Unit# 8
Burlington, Ontario
Welcome to this beautifully updated 3-bedroom townhome in Burlington's sought-after Mountainside neighbourhood. Featuring an updated kitchen with stainless appliances, this home also offers the convenience of full in-suite laundry and a functional layout ideal for today's lifestyle. The upper level includes three generously sized bedrooms and a full bathroom, while the main floor opens to a private fenced backyard with storage shed, perfect for relaxing, entertaining, or gardening. Additional highlights include a natural gas BBQ hookup and numerous thoughtful updates throughout. Ideally located close to downtown Burlington, the Mountainside Community Centre and outdoor pool, scenic walking trails, shopping, schools, public transit, and with easy access to major highway. This home offers outstanding value and everyday convenience. Move-in ready and offering exceptional livability-this one won't last. (id:63008)
785 Patterson Place Unit# C
Cambridge, Ontario
Beautifully renovated townhome in Preston offering a 2-storey unit plus a finished basement. This unit combines exceptional value with fresh, contemporary finishes that make coming home feel great. It has been fully updated featuring stainless steel appliances, subway-tile backsplashes, luxury vinyl and ceramic flooring, and bright welcoming spaces. The unit offers plenty of parking, with one parking space available for just $35/month and an additional optional space for and extra $75/month. The laundry room is in the finished basement and there is central air and gas heating to make utility expenses economical. Don’t miss this fantastic opportunity to secure a beautifully updated unit in a great Preston location. A place you’ll be proud to call home! Note1: Rooms in photos are virtually staged. (id:63008)
100 Tamarack Boulevard
Woodstock, Ontario
If you’re hunting for the ultimate Christmas gift, something real, something that actually improves your life, this bungalow delivers. Built by Goodman Homes in 2017 and upgraded steadily ever since, 100 Tamarack is the kind of property people in Woodstock wait for. It sits on one of the widest lots in this quiet, upscale pocket where neighbours trade in the million-plus range. This is proper bungalow living: bright, open, 1,557 sq.ft., and laid out in a way that works. Inside, the upgrades are intentional. Samsung gas range and matching fridge. Moen sensor faucet with a double sink. Soft-close cabinetry. Shade-O-Matic shutters with a 25-year warranty. A custom gas fireplace with built-ins, shiplap, and storage bench, Benjamin Moore paint and a new laundry suite. It’s very clean, turnkey, and move-in ready. The basement is almost another home on its own. 1,595 sq.ft. with a bathroom rough-in, loads of storage, and a ton of future value. Whether you finish it for more living space, a suite, or a full rec level, the upside here is obvious. Outside, everything has been looked after. Terrazzo-finished garage floor (2024), resealed driveway (2024), a solid wood shed on a concrete pad (2022), a new deck (2022), coated metal fencing with a lifetime warranty, and added pine trees for privacy. The lot even runs past the fence line, so you get more yard than you think. Nothing here is cookie-cutter. Nothing is rushed. This is a solid, thoughtfully upgraded bungalow in a premium neighbourhood with space, privacy, and a long runway of potential. 100 Tamarack is worth seeing. (id:63008)
34 Ramsey Crescent
Hamilton, Ontario
Welcome to 34 Ramsey Cres, a beautifully maintained home that blends modern upgrades with timeless charm. This beautifully maintained home offers an open-concept main floor featuring a stunning kitchen that flows seamlessly into the living and dining areas, perfect for entertaining or enjoying cozy family moments. Gleaming hardwood floors and elegant crown molding add sophistication throughout. The main level boasts two bedrooms and a stylish 4-piece bathroom, while a convenient side entrance leads to a fully finished basement complete with a third bedroom, a 3-piece bath, a warm recreation room with a Hamilton Brick hearth gas fireplace, a dry bar, laundry space, and ample storage. Step outside to an extended lot with a professionally landscaped yard, a two-tier deck with natural gas hookup for your BBQ, and a fully fenced backyard featuring an irrigation system, an above on-ground chlorine pool, and double sheds, both equipped with hydro. Backing onto serene green space with direct access to the Hamilton/Brantford Rail Trail, this property offers unmatched privacy and tranquility. Located in Hamilton’s highly desirable west end, you’ll enjoy proximity to top-rated schools, shopping, McMaster Hospital, and Downtown Hamilton. Notable Updates: Main Floor Kitchen Renovation (05’), Main Floor Electrical and 200-AMP Electrical Panel (05’), Main Floor Bathroom Renovation (12’), Roof (14’), Windows (15’), Soffit/Fascia/Eavestrough/Shaker Siding (15’), Pool Liner (15’), Exposed Aggregate Driveway and Sidewalk (18’), Front & Rear Yard Irrigation System (22’), Gas Fireplace (22’), Pool Pump and Sand Filter (23’). Don’t miss your chance to fall in love with this exceptional home! (id:63008)
804 Walter Street Unit# C
Cambridge, Ontario
Beautifully renovated townhome in Preston offering a 2-storey unit plus a finished basement. This unit combines exceptional value with fresh, contemporary finishes that make coming home feel great. It has been fully updated featuring stainless steel appliances, subway-tile backsplashes, luxury vinyl flooring, and bright welcoming spaces. The unit offers plenty of parking, with one parking space available for just $35/month and an additional optional space for and extra $75/month. The laundry room is in the finished basement and there is central air, water softener, and gas heating to make utility expenses economical. Don’t miss this fantastic opportunity to secure a beautifully updated unit in a great Preston location. A place you’ll be proud to call home! Note1: Rooms in photos are virtually staged. (id:63008)
2224a Kingston Road Unit# 4
Scarborough, Ontario
located in the heart of Scarborough, you have the chance of being minutes away from the Scarborough Bluffs, a variety of local restaurants serving up delicious meals from around the world. A bus stop right in front of your building, with constant TTC buses running in both directions making getting around the city super convenient. After all that exploring you get to come home to this beautiful 2 bedroom 1 washroom unit, enough space for a single, couple and even a small family of three starting out. Book a showing today! (id:63008)
153 Limeridge Road W Unit# 4
Hamilton, Ontario
Good starter end unit townhome on the Hamilton Mountain. The property is in need of repairs. Close to all major amenities. Sold as is, where is basis. Seller makes no representation and/ or warranties. (id:63008)
19 Downie Street
Stratford, Ontario
JUNO - A Beloved Stratford Gem! A true household name in the City of Stratford and a favorite among visitors and locals alike. While tourists flock to the theatre, many make a point of stopping at JUNO to pick up unique, high-quality items for their children or grandchildren. Ideally located in the heart of downtown, JUNO's vibrant storefront enjoys constant foot traffic and exceptional visibility. This is a turnkey operation-easy to run solo or with a single employee. The current owner is happy to provide training, ensuring a smooth and confident transition. JUNO has a long track record of consistent profitability, supported by strong relationships with respected industry brands and suppliers. The online component of the business is already performing and is primed for significant growth with just a bit of added focus. With a loyal and passionate customer base, JUNO offers exciting opportunities for expansion-both in-store and online. A rare chance to take the reins of a well-loved Stratford business. (id:63008)
317 - 170 Jozo Weider Boulevard
Blue Mountains, Ontario
Experience effortless resort living in this beautifully updated one-bedroom suite at Seasons At Blue, one of the very few village units that includes a full kitchenette-a highly sought-after feature that increases comfort, flexibility, and rental appeal. Offering an open-concept layout with a spacious living area, private bedroom with queen bed, and additional sofa bed, this fully furnished suite is completely turn-key. Its strong performance within the Blue Mountain Resort rental program makes it a consistently high-earning investment property, providing dependable rental income throughout all four seasons. A standout advantage for future owners is the recent $55,000 refurbishment already paid in full - a major value boost rarely found in comparable units. With new paint, flooring, furniture, bathrooms, and kitchen appliances, the suite feels modern, fresh, and inviting from the moment you step inside.Ideally located in the heart of the Village, you're steps to restaurants, shops, and year-round outdoor activities-skiing, mountain biking, hiking, golfing, and more. Enjoy premium resort amenities including a year-round outdoor hot tub, seasonal pool, sauna, fitness room, two levels of heated underground parking, ski locker, and underground bike storage. Owners also enjoy access to a private beach on Georgian Bay, just 10 minutes away. Condo fees include utilities for hassle-free ownership. With ski-in/ski-out convenience and strong rental demand, this suite offers the perfect balance of lifestyle, comfort, and reliable income potential. Whether you're looking for a personal getaway, an income-producing property, or both, this suite at Seasons At Blue stands out as an exceptional, low-maintenance investment opportunity. HST is applicable but may be deferred with an HST number and participation in the rental program. BMVA 2% + HST entry fee applies, along with an annual fee of $1.00 + HST per sq. ft. (id:63008)
92 Borden Avenue N
Kitchener, Ontario
Welcome to 92 Borden Avenue North, a charming, character-filled detached home in one of Kitchener’s most walkable and well-connected neighbourhoods. This home is your opportunity for three oversized bedrooms, soaring main floor ceilings, and multiple living spaces with so many possibilities to suit your lifestyle. Whether you want a open floor plan dining and living setup, or need a playroom, home office, or want to make a main floor bedroom, this layout delivers. The eat-in kitchen is massive, perfect for family breakfasts or entertaining friends. There's even a main floor powder room and an extended mudroom that leads into a deep, mature treed backyard complete with a patio, powered shed, and tons of space for play, gardening, or your next backyard memories. Upstairs, the oversized bedrooms can handle any bed size, each one bathed in natural light and closet storage. The upstairs also has a beautiful four-piece bathroom with shower and tub. If you need storage, the attic is easily accessed via a walk-up through the closet of one of the bedrooms. Downstairs, you get a partially finished basement with its own separate entrance, a third living space, currently being used as a music studio, laundry area, utility area, and extra storage nooks. The location of the beautiful home is incredible. You’re steps to parks, schools, the Aud for Rangers games and concerts and events, close to the GO Station, transit, and highways. It’s the kind of location that keeps life moving, while still feeling like home. If you’re looking for a detached home, that blends character with spaciousness, and is close to everything, 92 Borden Ave N is calling your name. (id:63008)
75 Queen Street N Unit# 505
Hamilton, Ontario
This beautifully renovated 2-bedroom, 1-bathroom condo offers brand new flooring, fresh paint, and a range of high-end upgrades to make this unit feel like new. Enjoy the luxury of a brand new never used dishwasher and microwave, along with sleek new windows, blinds, and a new HVAC system for ultimate comfort. Plus, the updated vanity and new lighting fixtures throughout add a touch of elegance. Professionally cleaned and ready for you to move in immediately. Don't miss out on this gem! (id:63008)
425 St. Patrick Street
Port Dover, Ontario
Welcome to 425 Saint Patrick Street — a charming blend of comfort and convenience in the heart of Port Dover. This inviting residence features a warm layout that flows effortlessly for everyday living and entertaining. Step inside to a bright, sun-filled living area, a functional kitchen, and cozy common spaces. With two bedrooms and one bathroom, the home’s thoughtful design provides timeless appeal while still offering room for personalization. The quaint backyard is perfect for summer BBQs, gardening, or simply relaxing — and when you need more space, just stroll across the street to the park. Located only minutes from Port Dover’s beach, marinas, restaurants, shops, the Lighthouse Theatre, and key community amenities, this home places you right where you want to be. Embrace the best of lakeside small-town living without sacrificing convenience. Whether you're seeking a year-round residence or a seasonal escape near Lake Erie, 425 St. Patrick Street delivers practicality, charm, and unbeatable access to everything Port Dover has to offer. New Furnace, Water heater, and Dishwasher 2025; Countertops, 2024; Siding, Deck, & Covered Patio In Backyard 2023. Don’t miss this opportunity — a wonderful home in a prime location. Welcome home. (id:63008)
65 Glamis Road Unit# 25
Cambridge, Ontario
WELCOME TO PARKWOOD TERRACE. Tucked into a quiet, family-friendly neighbourhood and just steps from excellent schools, parks, shopping, and every amenity you could need. From the moment you pull into your covered parking, a sense of privacy and calm greets you. Follow the path inside, where a bright open-concept layout unfolds on the upper level—sunny windows, neutral decor, and a main floor designed for real living. The spacious living and dining area flows naturally into the eat-in kitchen, offering the perfect backdrop for family dinners, morning coffee, or catching up with friends. This level offers 3 generous bedrooms and a full 4-piece bathroom. But the true showstopper? Your massive private upper deck—a rare luxury in condo living. Imagine warm summer nights hosting family, growing herbs and vegetables in sun-soaked planters, or enjoying a quiet evening with a book and a breeze. This is outdoor living at its finest. Working from home? The fully finished basement provides the ideal setup—quiet, private, and distraction-free. With additional storage under the stairs and in the laundry area, every inch of this home has been thoughtfully planned. This condo community creates a truly worry-free lifestyle for first-time buyers, young couples, downsizers, or anyone looking for turnkey living. Additionally, located just minutes away from Highway 401, offering quick and easy access to major transportation routes. Please note the pictures are virtually staged. (id:63008)


