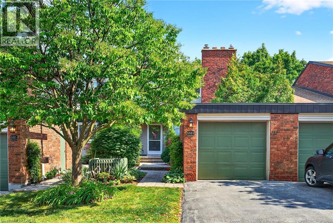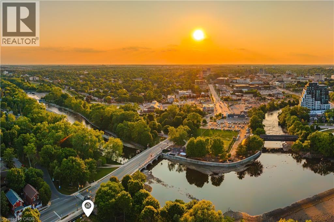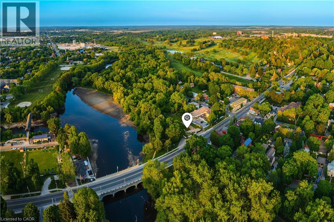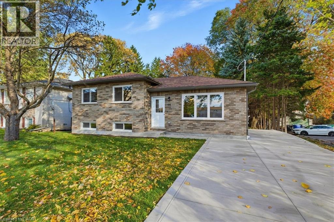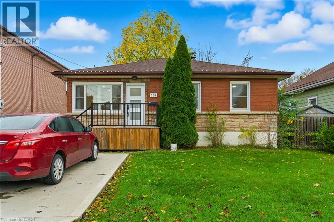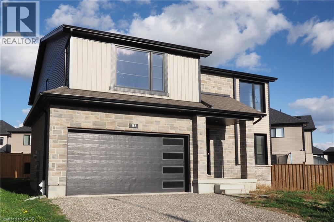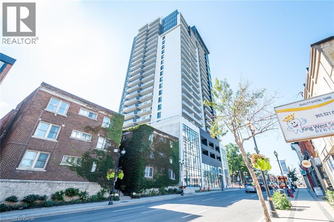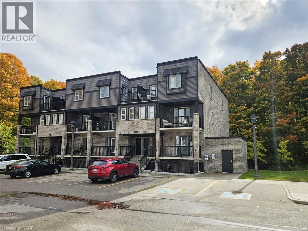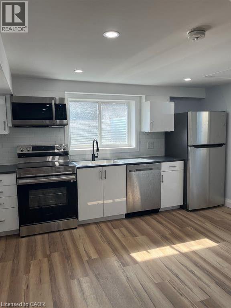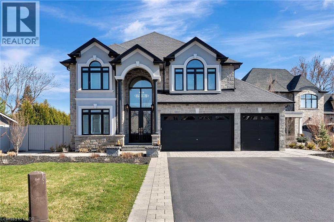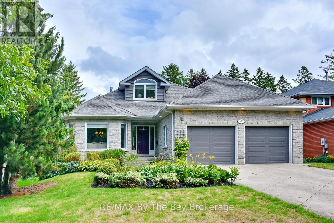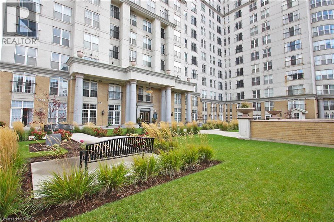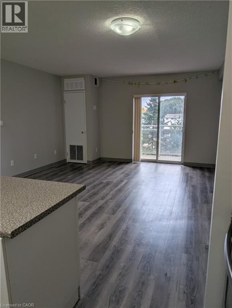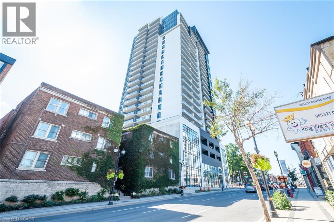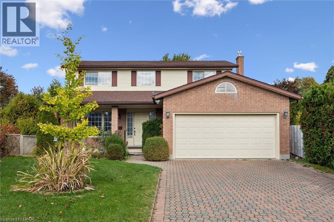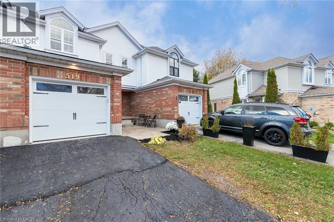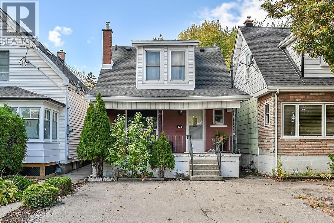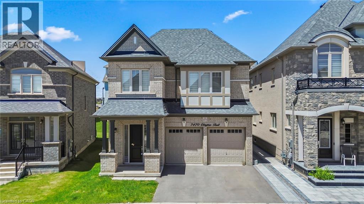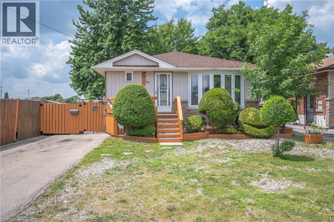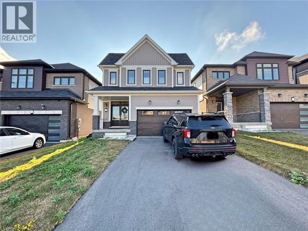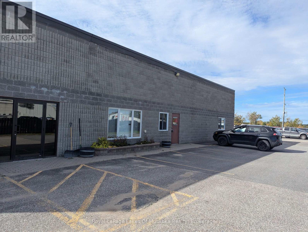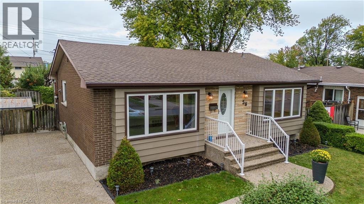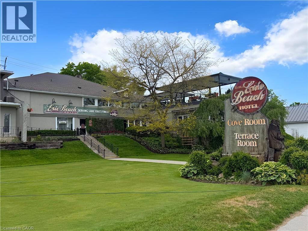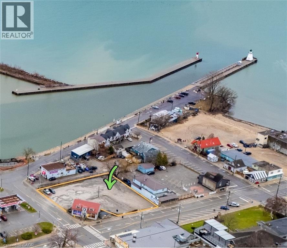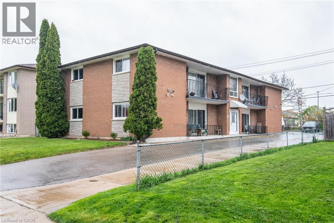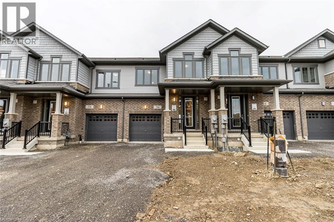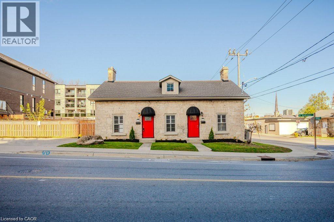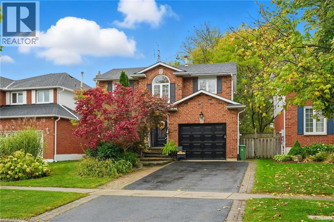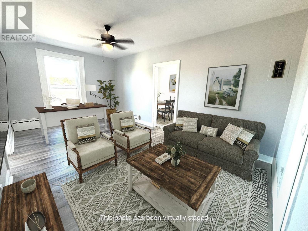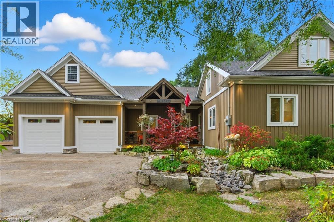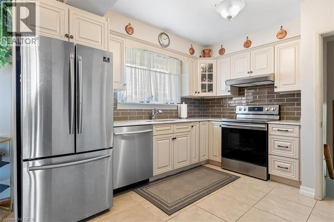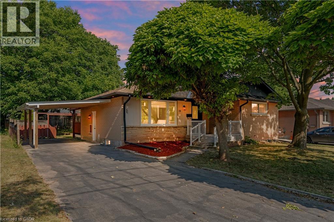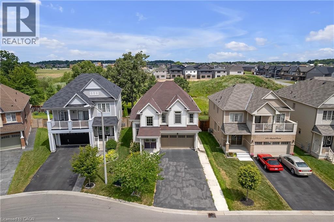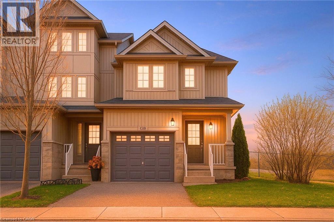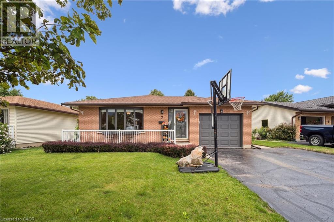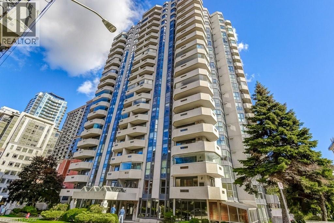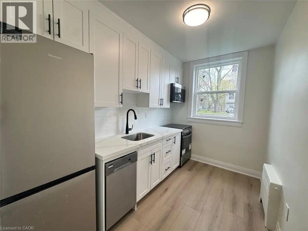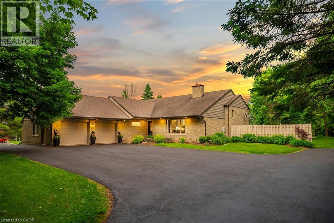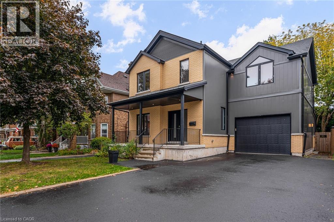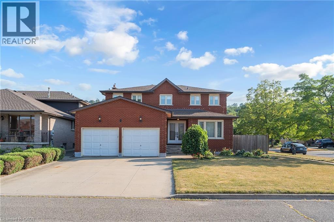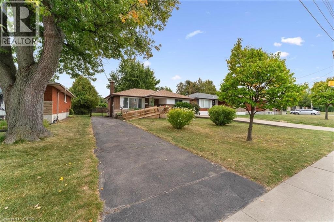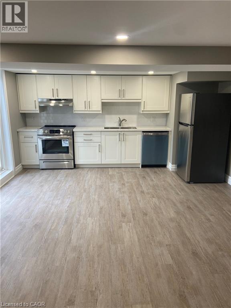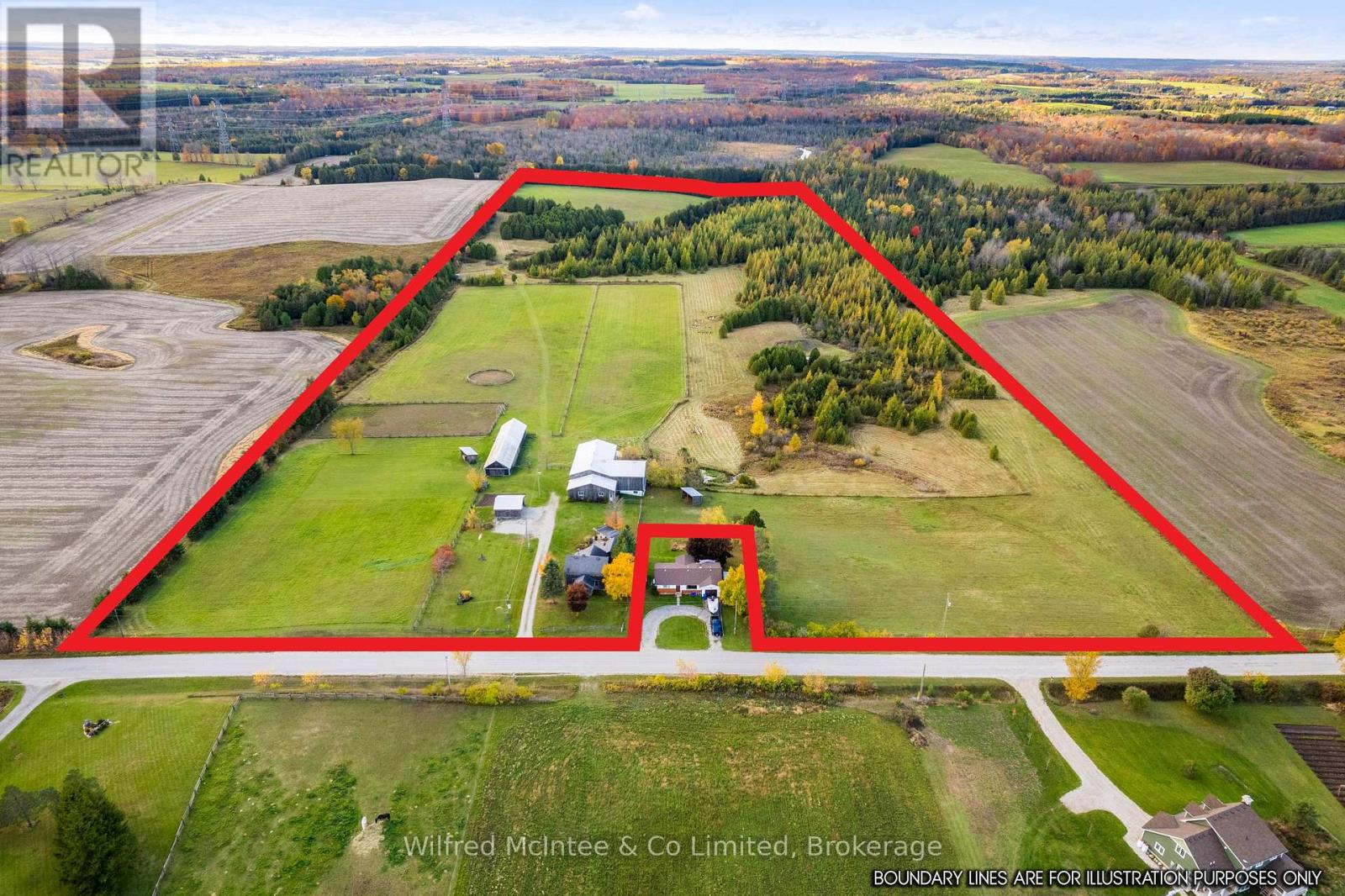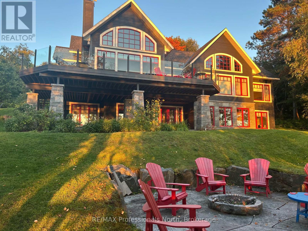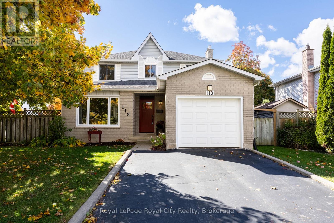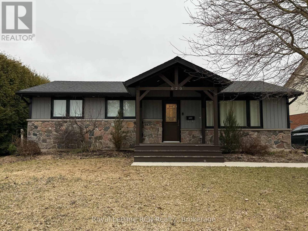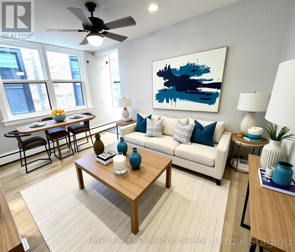1552 Kerns Road Unit# 4
Burlington, Ontario
Welcome to this meticulously maintained three-bedroom townhouse in Burlington’s prestigious Tyandaga neighbourhood. Perfectly located in an exclusive, well-managed complex, residents enjoy premium amenities including a sparkling outdoor pool, party room, and beautifully landscaped grounds. Inside, this home offers bright, spacious living with two private balconies and a walkout basement that opens directly to lush green space — ideal for relaxing or entertaining. The gardens are carefully tended, creating a peaceful, park-like setting. Additional features include a large garage, convenient guest parking right outside your door, and generous storage throughout. Whether you’re a first-time buyer seeking a move-in ready home or someone looking to downsize without compromise, this property offers the perfect blend of comfort, convenience, and community. Enjoy all that Tyandaga living has to offer — with golf, trails, shops, and major highways just minutes away. Don’t be TOO LATE*! *REG TM. RSA. (id:63008)
180 Gordon Street Unit# 7
Guelph, Ontario
*SECOND PARKING SPACE AVAILABLE* An unprecedented and exclusive luxury offering in an unparalleled location. Welcome to elevated sophistication at 180 On The River - where every day offers breathtaking views and unforgettable moments. Wake up to sunlight spilling across your rooftop terrace while sipping your morning coffee, or go for a walk along the riverfront and pop into your favourite café just around the corner. Life here flows with ease, whether working from home in your spacious, light-filled interior or heading just minutes into the heart of downtown. Step into over 2,050sqft of refined space across four beautifully designed levels - complete with 3 spacious bedrooms, 3 luxury bathrooms, and a private elevator for effortless living. Inside, you’ll find thoughtfully designed interiors featuring natural oak stairs with coordinating oak handrails, elegant 5.5 baseboards, and 2.5 casing throughout. Shaker-style doors with satin-nickel hardware and premium off-white paint create a sophisticated ambiance in every room. The open-concept kitchen is a chef’s dream, boasting Shaker-style cabinetry with extended uppers, quartz countertops, ceramic subway tile backsplash, under-cabinet lighting, generous island with breakfast bar, premium Bosch stainless-steel appliances including a 36” French door fridge, slide-in range, dishwasher and microwave. Retreat to the luxurious primary suite, complete with a walk-through closet and spa-inspired 5-pc ensuite featuring a soaker tub, double vanity, private water closet, and oversized glass shower with floor-to-ceiling tile and recessed lighting. All bathrooms offer quartz countertops and Moen fixtures. A full laundry area with washer and dryer adds everyday convenience. Nestled within the exclusive enclave of Old University, this idyllic neighbourhood epitomizes luxury living and natural beauty, offering an unparalleled lifestyle in Guelph - truly a once-in-a-lifetime opportunity. (id:63008)
180 Gordon Street Unit# 4
Guelph, Ontario
*2ND PARKING SPACE AVAILABLE* *ELEVATOR OPTION FOR ALL UNITS* An unprecedented and exclusive luxury offering in an unparalleled location. Welcome to elevated sophistication at 180 On The River - where every day offers breathtaking views and unforgettable moments. Wake up to sunlight spilling across your rooftop terrace while sipping your morning coffee, or go for a walk along the riverfront and pop into your favourite café just around the corner. Life here flows with ease, whether working from home in your spacious, light-filled interior or heading just minutes into the heart of downtown. Step into over 2,100sqft of refined space across four beautifully designed levels - complete with 3 spacious bedrooms, 3 luxury bathrooms, and the option of a private elevator for effortless living. Inside, you’ll find thoughtfully designed interiors featuring natural oak stairs with coordinating oak handrails, elegant 5.5 baseboards, and 2.5 casing throughout. Shaker-style doors with satinnickel hardware and premium off-white paint create a sophisticated ambiance in every room. The open-concept kitchen is a chef’s dream, boasting Shaker-style cabinetry with extended uppers, quartz countertops, ceramic subway tile backsplash, under-cabinet lighting, generous island with breakfast bar, premium Bosch stainless-steel appliances including a 36” French door fridge, slide-in range, dishwasher and microwave. Retreat to the luxurious primary suite, complete with a walk-through closet and spa-inspired 5-pc ensuite featuring a soaker tub, double vanity, private water closet, and oversized glass shower with floor-to-ceiling tile and recessed lighting. All bathrooms offer quartz countertops and Moen fixtures. A full laundry area with washer and dryer adds everyday convenience. Nestled within the exclusive enclave of Old University, this idyllic neighbourhood epitomizes luxury living and natural beauty, offering an unparalleled lifestyle - truly a once-in-a lifetime opportunity. (id:63008)
111 Second Avenue
Kitchener, Ontario
Exceptional value on offer here at 111 Second Avenue, in the Kingsdale neighbourhood of Kitchener. This all-brick, side-split has been rebuilt from the foundation up and completed with a professional landscape. All new framing, plumbing, electrical, finishing, roof and exterior, alongside a brand new concrete driveway with parking for five cars, a gorgeous stamped concrete patio with a walkout landing from the kitchen, a new lawn and a complete overhaul of the surrounding mature treeline from an arborist. This is a truly move-in-ready home. Potential buyers will value the massive 55 x 131 ft. lot (nearly double the size of a new construction detached lot for a similar-sized home). These legacy neighbourhoods in Kitchener are true gems, where the trees can grow tall, families have backyards that can hold an ice rink, a soccer game, or a family BBQ with room for friends. Inside the home, tasteful finishing includes low-maintenance luxury vinyl flooring, new trim and paint, and an eat-in kitchen. The upper level hosts three bedrooms with a 4-piece bathroom, while a fourth bedroom on the lower level and a 3-piece bathroom can accommodate guests. The lower level also has a separate and convenient walk-up entrance to the backyard. Finally, this excellent location allows for quick access to Highway 8 for commuting, proximity to Waterloo Region's landmark shopping mall, Fairview Park and the LRT (Light Rail Transit) system. This home is a unique offering; we recommend that the value be seen in person. (id:63008)
558 Rosseau Road
Hamilton, Ontario
Welcome to 558 Rosseau Road, located in the desirable, family-friendly Rosedale neighbourhood of Hamilton. This beautifully maintained main-floor unit offers 3 bedrooms and 1 bathroom, combining comfort, convenience, and charm. Enjoy a bright, functional layout with plenty of natural light and well-kept finishes throughout. The home includes parking for 3 vehicles and exclusive use of the detached garage—perfect for storage, hobbies, or keeping your car sheltered year-round. Rent is $2,200 per month, inclusive of all utilities (tenant responsible for 50% of internet). Situated in a quiet residential area surrounded by parks, schools, and nearby amenities, this property offers a true sense of community. The lower level is occupied by a quiet, single professional, making this an ideal setting for respectful tenants seeking a peaceful home in a great location. (id:63008)
168 Otterbein Road
Kitchener, Ontario
Four year old detached home offering approximately 2,140 sq. ft. of above-grade living space, located in the Grand River North area of Kitchener. The main floor includes a combined living and dining area, kitchen with quartz countertops, large island, and a main floor office, along with a two-piece bathroom. The second level contains four bedrooms and two full bathrooms, including a primary bedroom with an ensuite bath and walk-in closet. The lower level is unfinished, providing additional storage or future development potential. This property features an attached double-car garage with a private double driveway, accommodating parking for four vehicles. Services include municipal water, sanitary sewer, and natural gas. (id:63008)
15 Queen Street S Unit# 1503
Hamilton, Ontario
Newer condo development. 1 bedroom studio apartment, 1 bathroom with in-suite laundry. Conveniently located in the centre of it all offering a sophisticated urban lifestyle. The area features awesome new restaurants, galleries and the beautiful Bayfront Park. Building offers many amenities. Utilities not included (id:63008)
1989 Ottawa Street S Unit# 30d
Kitchener, Ontario
Modern & open concept stacked townhouse overlooking a large wooded lot. This unit features a bright & functional 2 bedroom layout offering laminate flooring on living space, kitchen with stainless steel appliances & lots of cabinets, 2 pc bathroom on main floor and 4 pc bathroom on second floor, laundry & storage space. Enjoy the peaceful views of the green space from the two balconies! This is a very convenient location, just minutes to Sunrise Plaza, the Boardwalk, trails, parks, schools & mins to Hwy 7/8/401. (id:63008)
621 Hagar Street Unit# 3
Welland, Ontario
Modern 1-Bedroom Lower Unit for Lease! This bright and updated 1-bedroom, 1-bath lower unit offers comfortable living in a well-maintained home. Featuring a private entrance and a functional layout, this space is ideal for a single professional or couple. Street parking is available with city registration. Conveniently located near schools, parks, shopping, and transit, this is a great opportunity to enjoy an affordable rental in a central neighbourhood. (id:63008)
7 Bernini Court
Hamilton, Ontario
Welcome to 7 Bernini Court a beautifully appointed 3,480 square foot two-storey home located in a quiet, family-friendly neighbourhood on Hamilton's West Mountain. Set on a generous 109 x 217 ft lot, this property offers impressive curb appeal with professionally landscaped front and rear yards, creating a peaceful, resort-like atmosphere. The large driveway provides parking for up to nine vehicles and leads to a spacious three-car garage. Step through grand 8-foot double doors into a bright, two-storey vaulted foyer that sets the tone for the homes open and airy layout. The main floor features elegant 30 x 30 white porcelain tile throughout the dining room and eat-in kitchen. A clean, modern design includes white cabinetry, quartz countertops and backsplash, a built-in espresso station with full-height pantry storage on both sides, and a large island perfect for everyday meals or entertaining. Sliding doors off the dinette lead to a 16 x 35 ft covered porch overlooking the backyard oasis complete with a 16 x 32 ft inground saltwater pool, ideal for hosting family and friends. Upstairs, you'll find four spacious bedrooms and two well-appointed bathrooms, along with a convenient laundry room all featuring heated floors. The finished basement includes a self-contained one-bedroom apartment with a separate entrance, perfect for extended family or rental potential. This home offers comfort, space, and style a great fit for families or those looking for flexible living options in a desirable location. (id:63008)
475 Minnesota Street
Collingwood, Ontario
Welcome to this charming home with a sought-after 'Minnesota St' address! 475 Minnesota is a beautifully maintained 2+1 bedroom, 2.5 bath bungaloft, ideally situated on one of Collingwood's most desirable streets. Nestled in this quiet, established neighbourhood just minutes from the waterfront, downtown shops, local walking/biking trails, and Blue Mountain, this warm and inviting home offers the perfect blend of character, comfort, and convenience. Built with timeless design in mind, this home features a spacious main-floor primary suite, an airy open-concept family room/kitchen area with large windows and loads of natural light. The updated and functional kitchen has ample cabinetry, a cozy breakfast/eating area, and walkout access to a very private backyard - perfect for entertaining or relaxing after a day on the trails or slopes. Upstairs, the loft area offers a 3rd bedroom space or studio, as well as a home office space. A full, finished basement provides a games & recreation room, an exercise/workout room, a 2 piece washroom, large workshop or hobby area, as well as a generous storage/utility area. Additional features include a gas fireplace in the family room, main-floor laundry, double garage with inside entry, walkout to the private patio from the kitchen, and abundant mature trees and landscaping. Recently upgraded Windows, Appliances, Furnace and A/C, plus On-Demand hot water(owned), over the last 5 years, plus updated Kitchen w Solid surface countertops. Whether you're looking for a year-round home or a weekend retreat, this well-cared-for, original owner, never-offered-before property checks all the boxes! Close to local amenities such as the Curling Club, Arena, YMCA, Dog Park, Sports Fields and the Hospital. Don't miss your opportunity to own this gem of Collingwood charm, on Minnesota's tree-lined street! (id:63008)
135 James Street S Unit# 309
Hamilton, Ontario
Live at the center of it all at Chateau Royal! This spacious, 830 sq ft one-bedroom unit is perfectly positioned in the heart of downtown Hamilton and is completely turn-key. Enjoy a beautiful, bright layout featuring an oversized bedroom, a full 4-piece bathroom, and convenient in-suite laundry. The unit has been freshly painted throughout, and features brand new flooring installed in the living room, bedroom, and hallways, giving the space a modern, clean feel. Floor-to-ceiling windows flood the space with natural light. The building amenities, including a gym, a stunning rooftop patio, gardens, a party room, and, most importantly, one included underground parking space. Commuting is a breeze—you're just steps away from the Hamilton GO Station and all of the best shops and restaurants (id:63008)
736 Old Albert Street Unit# 210
Waterloo, Ontario
Welcome to Cedar Creek Apartments. Great location close to universities, transit, restaurants, shopping and the expressway while also being on a quiet dead end street. This is a secure building with intercom, multiple laundry rooms and onsite staff. On a 13 month lease you are offered the 12th month free plus FREE PARKING for 12 months! Each unit is carpet free with a good sized storage room, lots of closets and has its own furnace/AC so you are in total control of your comfort. Water and Hydro are extra. Outside or covered spots available free for 12 months. Garage parking available for an extra fee. (id:63008)
15 Queen Street S Unit# 1503
Hamilton, Ontario
Welcome to modern downtown living at 15 Queen St! This stylish bachelor condo in the heart of Hamilton boasts a sleek open-concept design, flooded with natural light and featuring soaring 9-foot ceilings. The unit offers unobstructed views, perfect for watching stunning sunsets from your private balcony. Located in a prime spot, you’re steps away from bus routes, the GO station, parks, and walking trails. Enjoy the convenience of nearby shopping, restaurants, and grocery stores, with McMaster University and Mohawk College just a short drive away. Amenities include in-suite laundry, a communal rooftop patio with BBQ, a gym, and 24-hour security. With easy access to Highway 403 and a quick commute to Toronto, this condo offers the ultimate in urban convenience. Don’t miss out on this chic, contemporary retreat in the heart of Hamilton! (id:63008)
172 Mayberry Court
Waterloo, Ontario
Welcome to 172 Mayberry Court, a beautifully maintained single-owner home tucked away on a quiet cul-de-sac in one of Waterloo’s most desirable neighbourhoods. This detached 2-storey home offers nearly 2,400 sq. ft. of finished living space, featuring 4 bedrooms and 4 bathrooms, including a spacious primary suite with ensuite and a finished basement complete with a fourth bedroom and full bath—ideal for guests or extended family. The main floor offers a bright, welcoming layout with formal living and dining rooms, a functional kitchen with included appliances, and convenient main-floor laundry. Outside, the pie-shaped lot offers mature trees and a private backyard oasis perfect for relaxing or entertaining. Recent updates include a 2024 furnace and hot water tank (both rentals), as well as newer roof shingles and windows for added peace of mind. Bluestream Park is practically in your backyard, providing beautiful greenspace and walking trails just steps from your door. Conestoga Mall, Galaxy Cinemas, restaurants, and public transit are all within walking distance, with quick access to Highway 8 for commuters. Loved and meticulously cared for, this home combines timeless design with the warmth of a well-loved family home in a prime Waterloo location. (id:63008)
519 Mariner Drive
Waterloo, Ontario
Welcome to 519 Mariner Drive, Waterloo! Nestled in the heart of Eastbridge, this incredible home will take your breath away! Fully renovated from top to bottom, every detail has been thoughtfully considered to create the perfect living space. Step through the front door into an open foyer and a view of the spacious, open-concept layout. Gleaming refinished hardwood floors flow throughout the living-room, adding warmth and character. The bright, airy main-floor exudes a sense of calm and comfort, complemented by a beautifully updated 2pc bath. At the heart of the home is the brand-new kitchen, featuring seamless quartz countertops that extend as a backsplash. The extended overhang doubles as a breakfast bar, ideal for morning coffee, casual meals, or gathering with guests. From the living room, sliding doors open to a extra large backyard, perfect for summer barbecues or letting kids play freely. Upstairs, plush new carpeting leads to a spacious primary bedroom with large windows that fill the room with natural light. Two additional well-sized bedrooms offer plenty of space for family, guests, or a home office. For added convenience, this home offers the option of having your laundry upstairs or in the basement. The fully finished basement offers a large, versatile space, perfect for cozy movie nights, a play area, or a home gym, along with a newly renovated full bathroom. Set on a peaceful street, this home captures the best of Eastbridge living, surrounded by nature and close to all amenities. You’re just minutes from excellent schools, scenic trails, shopping, and easy highway access! 519 Mariner Drive is the perfect place to call home. (id:63008)
3 Lorne Beach Road
Kincardine, Ontario
World class sunsets will be visible from your deck and the beaches of Lake Huron are only 597 metres away. From this rare .89 Acre building lot, Kincardine is only a 7 km/10 minute drive away to shopping , hospital, and restaurants. If you are travelling to work at Bruce Power a short 11.5 km trip will get you there in 15 minutes. The driveway access from Lorne Beach Road and culvert have been installed . The central tree cover has been removed and the topsoil stripped to prepare the land for your new home. Natural gas and hydro are available to service the home. A drilled well and septic system will have to be installed. Development Charges and Building Permit fees would apply when construction is started. The Municipality may require a Site Plan Agreement. You are welcome to take a closer look and see if this property will be the site of you new home. (id:63008)
174 East 23rd Street
Hamilton, Ontario
Charming family home in easy accessible Hamilton neighborhood just steps to Concession St Shops, Restaurants, Boutiques etc. Whether this is your first home, family home or an investment property, this 3 bedroom 1 bath house works wonderfully and features an eat-in kitchen, separate living and dining room. Loved and cared for for years, this property is close to all amenities including schools, shopping, public transit and parks. A diamond in the rough, you can add some personal touches throughout and truly make this your own. Full basement with rec-room, fenced private yard and deck, lots of windows bringing in the sunlight. Opportunity knocks!!! (id:63008)
3470 Clayton Trail
Oakville, Ontario
Discover refined living in this exceptional detached home, ideally located in the prestigious community of Rural Oakville. This beautifully appointed home boasts 10-foot smooth ceilings on the main floor, pot lights in the kitchen, rich hardwood flooring, and a natural wood staircase that adds timeless charm. The open-concept kitchen features granite countertops, Stainless Steel Appliances, and ample cabinetry, seamlessly flowing into a warm and inviting living room with a cozy fireplace. A separate dining area offers the perfect setting for formal gatherings. Upstairs, 9-foot ceilings enhance the spacious ambiance. The primary suite impresses with soaring cathedral ceilings, pot lights, a walk-in closet, and a luxurious ensuite bath. Three additional bedrooms are generously sized, and the convenience of second-floor laundry adds practicality. The professionally finished basement includes a recreation room and a full 4-piece bathroom—ideal for extended living or entertaining. While the backyard is unfenced, it offers a blank canvas for personalization. Situated in highly sought-after North Oakville, this home is close to top-rated schools, scenic parks, and serene nature trails like Zachary Pond and Settlers Wood Forest. Enjoy easy access to shopping, Trafalgar Memorial Hospital, major highways (401, 407, QEW), and the GO Train/Bus station for seamless commuting. (id:63008)
676 Upper Wentworth Street
Hamilton, Ontario
Welcome to this charming bungalow, nestled on a spacious 160 ft deep corner lot. The fully fenced yard is perfect for summer barbecues, children's playtime, or creating your dream garden. There is also ample space to add a garden suite if desired. Step inside and you'll find a warm and inviting space with plenty of potential to make it your own. The basement includes a separate entrance, giving you the option of an extra room for guests. This lovely home is ready for your personal touch and new memories. Recent update: New Roof (2024). (id:63008)
35 Santos Drive
Caledonia, Ontario
Discover an exceptional opportunity to lease this stunning 3-year-new executive detached home built by Empire Homes in the highly sought after empire Avalon community, available to move in immediately. Located at 35 Santos Drive, this impeccably designed residence offers 4 spacious bedrooms and 3 modern bathrooms, featuring hardwood flooring on the main and second levels, and 9-foot ceilings on the main floor for an airy, open-concept layout. The gourmet kitchen boasts stainless steel appliances and contemporary finishes, perfect for culinary enthusiasts. The primary bedroom impresses with a luxurious ensuite and a generous walk-in closet, while the second bedroom also offers a large walk-in closet. The remaining bedroom also a generous size. Complemented by a convenient office space on the second level. The unfinished basement includes laundry facilities, providing ample space for storage or a potential rec area. Enjoy close proximity to golf courses, community parks, the Grand River, scenic walking trails, and easy access to Highway 403, Hamilton Airport, shopping, schools, the Amazon Fulfillment Centre, and close proximity to downtown Caledonia! Don't miss out, schedule your viewing today! (id:63008)
N5 - 440 Ecclestone Drive
Bracebridge, Ontario
An excellent opportunity to lease 2,854 sq. ft. of office space located in a multi-tenant plaza on Highway 118 West with great exposure and easy access for clients and staff. The space is already built out with multiple offices, a boardroom, a lunchroom, and an accessible washroom, making it an ideal setup for a professional office or administrative use. The property offers plenty of on-site parking and excellent highway visibility. Available immediately. Base Rent: $10.00 per sq. ft. Additional Rent: $5.00 per sq. ft. Utilities: $3.75 per sq. ft. (id:63008)
58 Goldfinch Road
Hamilton, Ontario
Welcome to the perfect blend of comfort and convenience on Hamilton Mountain — an ideal choice for new families seeking an inviting home in a well-established neighbourhood. Thoughtfully maintained and move-in ready, this bungalow offers easy single-level living providing a total of 1,860sf of living space. Upon Arrival, the curb appeal impresses. The home features updated spray-net painted siding, soffits, and fascia (2019), complemented by a mix of stone, brick, and siding. An aggregate 4 car driveway and walkway are surrounded by perennial gardens that enhance the welcoming front exterior. Inside, the bright and airy design is filled with natural light. The spacious living room is perfect for family gatherings, while the formal dining area (originally a 3rd bedroom) offers flexibility. The inviting eat-in kitchen is both stylish and practical, featuring a skylight, stainless steel appliances, a charming brick-style backsplash, ample cabinetry, and a walkout to the rear deck, making indoor-outdoor dining effortless. The main floor also includes a large primary suite with a beautiful 4-panel window, a second well-sized bedroom, and a 4-piece bathroom — all thoughtfully designed for comfort and convenience. The fully finished lower level extends the living area with a spacious rec room complete with a bar, an expansive additional bedroom, and a dedicated laundry area. Step outside to your private backyard retreat — fully fenced pool-sized yard perfect for family enjoyment. The wooden deck with awning is ideal for summer BBQs, while the interlock stone fire pit area, raised garden beds, and ample green space invite outdoor living year-round. A storage shed adds extra functionality. Located just minutes from the scenic Rail Trail, with easy highway access, top schools, shopping, and transit nearby, this well-loved home offers the perfect combination of lifestyle and location for a growing family. (id:63008)
19 Walker Street
Port Dover, Ontario
Own a slice of history and tradition, a beloved landmark property in the heart of Port Dover, Ontario. The Erie Beach Hotel has been one of the cornerstones of Port Dover's tourism and culinary scene for over 75 years. Perfectly positioned in this charming Lake Erie beach town, this property offers a rare and compelling opportunity for hotel, restaurant, investors or property developers. The hotel portion of the iconic property features 18 renovated motel-style rooms that provide comfort and convenience for overnight guests. Whether catering to seasonal tourists, beachgoers, or event attendees, the accommodations are poised to generate consistent year-round revenue. The restaurant portion has three distinct dining venues, including: The Cove Room, known for casual yet classic dining, The Terrace Room, offering an elevated experience, and a rooftop patio with sweeping views of Lake Erie—a sought-after destination for summer dining, drinks, and events. With a combined licensed indoor capacity of 652 and outdoor capacity of 198, this venue is ideal for high-volume service, weddings, corporate events, and seasonal festivals. Whether you're an experienced restaurateur, hotel operator, or lifestyle investor seeking a thriving business in a picturesque beach town, the Erie Beach Hotel is a turnkey opportunity rich with brand value, local heritage, and future potential. Seize the chance to own a beloved destination and write the next chapter of this historic gem. (id:63008)
22 Walker Street
Port Dover, Ontario
Prime Investment Opportunity in the Heart of Port Dover, currently operating as a parking lot for the iconic Erie Beach Hotel (Must be sold in conjunction with the Erie Beach Hotel). Unlock the potential of Port Dover’s vibrant downtown with this rare offering: a 0.504-acre parcel of land zoned Central Business District (CBD), This high-visibility, high-traffic property sits just steps from the shores of Lake Erie, nestled in the heart of one of Ontario’s most charming beach towns. A rare chance to acquire a full-service hospitality package with land that enhances operational value and future expansion possibilities. Prime location just one block from the beach and main strip, surrounded by shops, restaurants, and tourist attractions. Ideal for hotel/restaurant expansion, mixed-use development, or continued parking revenue – capitalize on strong seasonal foot traffic and a growing regional tourism market. This is a strategic acquisition for investors seeking a foothold in one of Norfolk County’s most beloved destinations. Whether expanding hospitality offerings, developing retail or mixed-use space, or maximizing parking income. Secure your place in the future of Port Dover. (id:63008)
39 Secord Avenue
Kitchener, Ontario
Welcome to 39 Secord Avenue – a turnkey investment opportunity in the desirable Stanley Park area. This well-maintained fourplex offers 4 bright, spacious units: three 2-bed apartments and one 3-bed unit. Recent updates include parking and driveway (2019), roof (2013), and windows (2009/2010). Centrally located near schools, shopping, parks, transit, and highway access. A fantastic opportunity to own a fully tenanted, income-generating property in a prime Kitchener location! (id:63008)
56 Freedom Crescent
Hamilton, Ontario
Welcome to this Beautiful freehold townhouse nestled in the serene neighborhood of Mount Hope, Hamilton. This modern gem spans almost 1,678 square feet, offering a perfect blend of comfort and elegance. Step inside to an inviting open-concept layout, ideal for both entertaining and everyday living. The cozy living area seamlessly flows into a contemporary kitchen, equipped with stainless steel appliances and ample stone counter space. Upstairs, you'll find three generously sized bedrooms. The primary suite is a true retreat, featuring a luxurious ensuite bath and a walk-in closet. Convenience is key with the second-floor laundry room, making chores a breeze. Additional highlights include three well-appointed bathrooms, ensuring comfort and privacy for the whole family. The attached garage offers direct access to the home, enhancing both security and convenience. And mudroom has a pantry area for extra storage and a fully fenced backyard with a deck . convenient access to all amenities, major highways, schools, Mohawk college and Mac master university. Don't miss the opportunity to call this stunning property your home! (id:63008)
16-18 St Andrews Street
Cambridge, Ontario
Exceptional Downtown Galt Opportunity! Two beautifully updated stone semi-detached properties under one ownership, directly across from the Hamilton Family Theatre and near the vibrant Gas Light District. Each unit features its own spacious, fully fenced backyard with a private back door entrance, perfect for relaxing or entertaining. Both homes offer individual central air conditioning units (2022), in-suite laundry (2022), separate hydro and water meters. Shingles were replaced in 2018, newer windows, exterior doors, updated wiring, electrical panel and plumbing. 16 St. Andrews offers 2 bedrooms and has been vacant since October 1, 2025, while 18 St. Andrew's is a 2-bedroom unit renting for $2300.00 per month, plus utilities. Vacant possession available as of December 1, 2025. Take advantage of the C1RM1 zoning for commercial and residential mixed use which allows for residential, retail services, restaurant and hospitality, medical/legal/wellness/technology or a studio, creating possibilities for a live-work setup or additional rental income. With parking for 3 cars and walking access to restaurants, gyms, libraries, and shops, this property blends urban convenience with flexible income potential. Don’t miss out on this rare find! (id:63008)
113 Brian Boulevard
Waterdown, Ontario
Welcome to your perfect family retreat—this inviting 3+1 bedroom plus office, 2½-bathroom home blends comfort, style and convenience. Conveniently located close to shopping, parks, and everyday amenities, this home offers the best of both worlds—natural tranquility and urban ease. The spacious main floor features a bright family room with a cozy fireplace, ideal for relaxing evenings or gatherings with loved ones. The walk-out basement opens to a breathtaking ravine backdrop with a serene walking path—your own slice of nature just beyond the backyard. Enjoy the peace and privacy of this beautiful setting while being only a short walk to both elementary and secondary schools. A rare find that perfectly balances family living and outdoor charm. Don’t be TOO LATE*! *REG TM. RSA. (id:63008)
6 - 844 2nd Avenue E
Owen Sound, Ontario
Charming 1-Bedroom Apartment in the Heart of Downtown Owen Sound! This bright and spacious unit combines modern finishes with classic charm, featuring high ceilings, large windows, and stylish grey-toned flooring throughout. The updated kitchen offers stainless steel appliances, perfect for those who love to cook. The bathroom is tastefully renovated with clean, modern finishes and a full bathtub. The separate dining area provides a great bonus space for entertaining, or home office! Additional Features: Prime downtown location, close to shops, restaurants, and amenities. Parking available for an additional monthly fee. Laundromat conveniently located just a short walk away. Freshly painted and move-in ready! Ideal for professionals or couples seeking comfort and convenience in a walkable downtown setting. **See attached Parking & Laundry details. (id:63008)
792 Old York Road
Burlington, Ontario
Welcome to a rare blend of country charm and city convenience in the heart of Burlington. Situated on a beautifully landscaped ½-acre lot, this fully renovated and expanded home (2017) offers modern living in a private, park-like setting—without sacrificing proximity to highways, shops, and everyday amenities. Fantastic curb appeal greets you at the timber-framed front porch with its grand 8-foot entry door. Step inside to an airy, open-concept living space featuring soaring vaulted ceilings and oversized windows that flood the home with natural light. The chef’s kitchen is a showstopper with a sleek cooktop, stainless steel appliances, stone countertops, stylish backsplash, and a generous island perfect for entertaining. The main floor boasts three spacious bedrooms, including a primary retreat with a walk-in closet and spa-inspired ensuite. The fully finished lower level adds even more versatility with a large recreation room, fresh new carpeting, and an additional bedroom—ideal for guests, teens, or a home gym. Car enthusiasts and hobbyists will love the impressive 769 square foot garage, complete with heated floors, plus a 340 square foot loft space perfect for a home office, studio, or extra bedroom. Outdoors, this property truly shines. Professionally landscaped grounds include multiple outdoor living spaces—a sprawling patio, a cozy bar shed with seating, a firepit, and a soothing water feature—all designed for relaxed summer evenings and memorable get-togethers. With parking for 10 vehicles plus room for a trailer, there’s space for everyone and everything. Plus, you've got Escarpment views and close to the Bruce Trail. This is more than a home—it’s a lifestyle. A perfect blend of luxury, functionality, and space, all just minutes from the best Burlington has to offer. This is your chance to own a one-of-a-kind property. Don’t be TOO LATE*! *REG TM. RSA. (id:63008)
160 Elgin Street
Thorold, Ontario
2Homes in 1 - Live on the main and rent out the 1 bedroom apartment - Lovingly cared for, this all brick Bungalow is ready to welcome its new Family. Situated on a Quiet family friendly treelined street this home offers endless possibilities. The Separate In-Law Apartment has great value for Multi-generational families or live on one floor and rent out the other to cover your mortgage. New Large updated kitchen with lovely white cabinetry & separate dining with lots of room for family dinners. Large bright living room with new flooring. 3 Bedrooms with ample closets and storage. The lower level has a lovely 1 bedroom In-Law Apartment with separate entrance completely finished with a large rec room, bedroom, 3pc bathroom, full kitchen and utility/storage, great potential for an in-law apartment. Walkable to great schools it's an ideal setting for families. This property is more than just a house it's a home you'll be proud to call your own. Furnace 2020, windows 2021, newer kitchen and 2 bathrooms. (id:63008)
19 Old Orchard Avenue
Grimsby, Ontario
All Brick bungalow steps to the lake in a very quite and well established neighbourhood. The main floor offers 3 spacious bedrooms, a modern 4-piece bath, a bright eat-in kitchen, and a welcoming family room with stylish finishes throughout. The fully finished basement features 2 additional bedrooms, a full bath, and a separate walk-up entrance – perfect for an in-law suite or future rental income potential. A charming sunroom provides a versatile space for relaxing, entertaining, or enjoying your morning coffee. Located in a prime spot, you can walk to the lake, scenic trails, parks, schools, downtown, and all amenities, with quick QEW access for commuters. The large private yard is ideal for pets, vegetable gardens, or creating your dream outdoor retreat. Move-in ready and packed with possibilities – book your showing today (id:63008)
8561 Dogwood Crescent
Niagara Falls, Ontario
Welcome to 8561 Dogwood Crescent – the perfect home for families, investors, or house hackers! This beautifully maintained 2,705 sq ft property sits in a quiet, family-friendly neighborhood and now features a fully legal 1-bedroom, 1 Den , 1-bathroom basement apartment with a separate entrance – offering excellent income potential or multi-generational living. The main floor boasts a bright, open-concept layout with a spacious living room that over looks the backyard, kitchen with plenty of storage with attached dining room, three piece bathroom, mud room with inside entry to garage and an office/bedroom. Four generous bedrooms with 2 ensuite baths, a jack and jill 4 piece bathroom and a laundry room complete the 2nd level, making it move-in ready for a growing family. Downstairs, the legal basement apartment is a standout feature – professionally finished with its own kitchen, living space, two bedrooms, a 3-piece bath, and private laundry. Perfect for generating rental income or providing a comfortable space for extended family. Outside, enjoy a fully fenced backyard with room to entertain, garden, or simply relax. A long driveway and attached garage provide ample parking. Conveniently located near schools, parks, shopping, Costco, and just minutes to the QEW for an easy commute. Whether you’re looking for a solid investment, extra income, or space for your family, 8561 Dogwood Crescent checks every box. (id:63008)
20 David Bergey Drive Unit# 20
Kitchener, Ontario
Welcome to 20-20 David Bergey Drive, Kitchener – a meticulously maintained end-unit townhouse situated in the highly sought-after Laurentian Hills neighborhood. Top Reasons to Call C20-20 David Bergey Drive Home 1. Prime Location in Laurentian Hills: Nestled in one of Kitchener’s most desirable neighborhoods, this end-unit townhouse backs onto a ravine lot offering privacy, peace, and direct access to nature trails and mature trees. 2. Rare 3-Car Parking: Enjoy the convenience of a private driveway, 1-car garage, and a designated parking spot—a rare find for townhouse living. 3. Carpet-Free Main Level: The beautifully maintained main floor features engineered hardwood flooring throughout, offering a modern and low-maintenance living space. 4. Bright, Open-Concept Layout: The spacious eat-in kitchen is equipped with modern appliances, a chic backsplash, and ample cabinetry, flowing seamlessly into a sunlit dining area and a warm, inviting living room filled with natural light. 5. Generous Bedroom Sizes: Upstairs offers three large bedrooms, including a primary suite with his & her closets, and a stylish 4-piece bathroom. 6. Finished Walkout Basement with Potential: The fully finished lower level includes a large rec room, cold room, utility area, built-in laundry cabinetry, and a roughed-in bathroom ready for your customization. 7. Private Backyard Oasis: Step out to your tranquil retreat with lush greenspace, a pond view, and no rear neighbors—perfect for relaxing or entertaining. 8. Fully Updated Inside & Out: This home is move-in ready with modern updates throughout, blending stylish interiors with the calm of a natural setting. 9. Urban Convenience Meets Natural Living: Enjoy the best of both worlds—just minutes from schools, Sunrise Shopping Centre, and major highways, while still surrounded by peaceful greenery. Don’t miss this incredible opportunity—schedule your showing today! (id:63008)
7 Eastview Drive
Arthur, Ontario
Absolutely Stunning four bedroom Bungalow in the growing town of Arthur! I have been waiting patiently for this one to come to market and once you see it you will know why. This beautiful four bedroom, two full bathroom bungalow situated on a nice big lot right across from township green-space has it all. Professionally updated with the highest level of decorating and modern updates like partial open concept, bright recessed lighting and all with that all important single level living. The finished basement boasts a massive theatre style rec room, full bath, bedroom, BIG laundry/utility room plus separate workshop. With the separate entrance to the basement, it could easily be adjusted to one bedroom apartment to offset the mortgage or fantastic in-law suite. The garage is big enough to keep the snow off the car or work on that special project featuring epoxy floor and fully insulated. Room for four car parking in the driveway without losing the view of the country side from the front window. One of the best surprises is the picture perfect, horticultural impressive backyard with concrete walkways and raised deck with room for all invited to the party. This home is great for all buyers in the market now so don't wait and wonder when you can love it and own it. (id:63008)
67 Caroline Street S Unit# 9d
Hamilton, Ontario
Luxury living meets modern style in this beautifully updated 2-bedroom, 2-bath suite at Bentley Place in the heart of the Durand neighbourhood. This expansive 1500+ sqft corner unit offers a bright, open-concept layout filled with natural light and city views through newly installed windows (2025). The modern white kitchen is a standout feature, showcasing gorgeous Statuario quartz countertops, stainless steel appliances and plenty of cabinetry for the aspiring chef. The spacious dining and living areas have amazing appeal whether it be for entertaining or relaxing. Two large enclosed balconies extend the living space — one off the living room (open and closed) and one private to the primary bedroom — offering an option to enjoy the skyline views year-round, rain or shine. The primary suite includes a spa-inspired 5-piece ensuite with a jetted tub and a generous walk-in closet with closet organizers. The second bedroom is equally spacious, also featuring a walk-in closet and custom storage solutions. Thoughtfully updated throughout with modern flooring, fresh paint and fashionable zebra blinds, every detail reflects care and contemporary taste. Residents of Bentley Place enjoy exclusive amenities including an exercise room, media room and underground parking. Highly walkable location! This wonderful spot will appeal to you if you enjoy walking, cycling or utilize public transit. Convenient proximity to McMaster Hospital/University. Surrounded by the arts, culture, recreation of downtown Hamilton. You will be within walking distance to James Street North, Hess Village, the Farmer’s Market, First Ontario Concert Hall, the Art Gallery of Hamilton, Locke Street, parks, a wide variety of cuisine, fine dining, shopping, West Harbour GO and scenic escarpment trails. One of the building’s larger units, this move-in-ready suite delivers the sophistication, space, and lifestyle you’ve been waiting for. (id:63008)
32 Price Avenue Unit# 11
Welland, Ontario
$100 Monthly discount for the first year. Welcome to Unit 11 at 32 Price Avenue, a beautifully renovated 2-bedroom gem nestled in the heart of Welland. Step into just under 700 sq ft of bright, modern living space thoughtfully redesigned with comfort and style in mind. This inviting home features all-new stainless steel appliances, sleek finishes, and an open, functional layout perfect for couples, young families, or anyone looking for a fresh start. Enjoy the convenience of on-site coin laundry, affordable parking just steps from your door ($30/month), and the ease of low-maintenance living with hydro as your only utility. For a limited time, take advantage of a special promotional rate of $1,595/month for the first year! Located in a friendly, walkable neighbourhood, this unit is just a short stroll from local elementary schools, parks, and the picturesque Welland Canal Parkway Trail — perfect for morning jogs or evening walks. Whether you're downsizing, starting fresh, or relocating, this warm and welcoming unit offers modern comfort in a peaceful community setting. (id:63008)
2038 15 Side Road
Milton, Ontario
As you approach 2038 15 Side Road, you're immediately welcomed by a long, tree-lined driveway framed by mature maple trees there's a sense of privacy and tranquility even though you're just minutes from the city. Set on over an acre of land, this property provides space, seclusion, and convenience in an exceptional setting. The home has been thoughtfully renovated throughout. The kitchen features all-new custom cabinetry, quartz countertops, and a newly installed window overlooking a composite deck - perfect for outdoor dining and entertaining. The stunning hardwood floors have been professionally sanded, stained, and finished with tongue oil, while the lower level is enhanced with highpile carpet. Upstairs, built-in cabinetry in the bedrooms maximizes storage while maintaining a clean, tailored aesthetic. Popcorn ceilings have been professionally removed and refinished, and upgraded lighting, pot lights, and designer fixtures have been installed throughout. Window coverings and drapery are all custom-fitted. The lower-level bathroom has been fully renovated, and the geothermal heating (fantastic for energy savings) system has been recently serviced for efficiency and reliability. With three bedrooms on the upper level and two additional bedrooms in the walk-out lower level, you've got plenty of space for family and friends. The basement receives tons of natural light and functions as an additional living space - a fantastic space for guests, a home office, or multi-generational living. Outdoors, the property continues to impress with a heated pool and hot tub. This is Muskoka in the city combining over an acre of land with quality craftsmanship, privacy, and proximity to amenities, you can enjoy a peaceful, retreat-like lifestyle within close reach of the city. (id:63008)
79 Kensington Avenue S
Hamilton, Ontario
Custom built in 2018, this Edwardian-inspired residence blends timeless character with modern sophistication. Situated on a 42 x 100 ft property with striking curb appeal and a large covered verandah in Hamilton’s sought-after Delta West neighbourhood, it’s just one block from Gage Park and steps to the scenic Escarpment Rail Trail. Offering 2,591 sq. ft. of above-grade living space, the home impresses with a 9-foot ceiling and a bright, open-concept design ideal for family living and entertaining. The chef’s kitchen features granite counters, a centre island, and brand-new stainless-steel appliances, opening seamlessly to the family room with a gas fireplace. A private main-floor office overlooks the charming tree-lined street, while a powder room and convenient laundry with inside garage entry add everyday functionality. Upstairs, four spacious bedrooms include a stunning primary suite with vaulted ceilings, a walk-in closet, and a spa-like 5-piece ensuite with a soaker tub and glass shower. Step out onto the private balcony for serene views of the Niagara Escarpment. A remote-controlled skylight fills the upper level with natural light and promotes refreshing airflow throughout the home. The lower level offers 9-foot ceilings, a separate entrance, and roughed-in plumbing—ready to be transformed into a future income suite, recreation area, or multi-generational living space. Outside, enjoy a fully fenced backyard with a large entertaining deck, gas BBQ hookup, and parking for five vehicles including an oversized attached garage. Perfectly positioned in one of Hamilton’s most vibrant and walkable areas, this exceptional home captures the best of Delta West living—steps to parks, trails, and Hamilton’s emerging dining and cultural scene. Basement Notes: The addition of a third steel horizontal support beam eliminates the need for support posts so the entire basement area is unencumbered. There is a backflow preventer and a recirculating hot water feature. (id:63008)
2 Vinehill Drive
Stoney Creek, Ontario
Location, Location, Location. Tucked just under the World renowned Niagara Escarpment with its easy access to the Bruce Trail, waterfalls, and nature hikes. This home awaits the next owner for this generously comfortable 2142 sq ft home. offering 4+ bedrooms, 3.5 baths, main floor family room next to beautiful Oak kitchen and dinette area. Old school charm with quiet living room and spacious Dining room too. The home has been lovingly maintained and cared for with timely updates and improvements, including a family friendly back yard with above ground pool, large multi-level decking and patios offering the perfect place to entertain and relax. Having a fully finished lower level with kitchen, bathroom and separate rooms along with a 2nd staircase to the garage. Perfect for grown children or in-law rental potential. This spacious home is a fantastic value and offers everything you are looking for in lower Stoney Creek with the escarpment as its backdrop. Surrounded by gorgeous homes many custom built with forever in mind, this location is sought after and needs to be recognized as the place to be. Don’t delay in coming to see it in person, this home is ready for you today. (id:63008)
507 Upper Paradise Road
Hamilton, Ontario
Welcome to the fantastic West Mountain. Original 1 owner home that has been meticulously maintained and loved. Main floor features 3 bedrooms and 1 bathroom. A separate entrance to the large, high ceiling basement offers a ton of potential. Oversized 150 ft. lot is a rare offering and awaiting your dreams and ideas. (id:63008)
232 Eaglewood Drive Unit# 2
Hamilton, Ontario
Newly renovated bright and airy lower level rental unit. This unit features separate furnace, A/C and water heater so no sharing of a thermostat, as well as separate entrance and driveway parking for one car plus street parking if needed. Tenant pays their own heat and hydro which is separately metered. The unit comes with fridge, stove, dishwasher, washer and dryer. Credit check, employment letter and rental application. No smoking. RSA. Measurements provided by landlord. (id:63008)
233116 Con 2 Wgr
West Grey, Ontario
Your perfect 40 acre horse farm nestled in the peaceful countryside of Varney, West Grey, ON - central to Hwy 6. This turn-key property offers a beautifully renovated 3-bedroom, 1.5-bathroom farmhouse set amidst a lovely, maturely landscaped yard. Enjoy the best of country living with modern comfort and fantastic features for both rider and horse. A well-maintained 10-stall barn provides ample space and is efficiently designed with feed room, tack room, and an additional standing stall. Fenced turnout with shelters with four separate, safely fenced paddocks and 2 paddock shelters. Superb riding fascilities have been established allowing you to hone your skills in the 100ft x 200ft outdoor sand ring and the dedicated 60ft round pen for training and groundwork. Driveshed is 100ft x 24ft. The property features sprawling, scenic pasture and feilds- offering a picturesque backdrop for your riding and farm life. This is an excellent opportunity to own an established, ready-to-use property. (id:63008)
11 Tipper Ln Lane
Huntsville, Ontario
A visit to this unmatched property set on a wooded and remarkable 4.5 acre lot boasts South West facing views of Lake Vernon with a gentle sloping lot to the hard pack sand Beach. Enjoy privacy, space and easy access to the lake for the entire family. This fabulous home/cottage built by Lovegrove Construction in 2017 offers all the amenities your heart would desire. Six bedrooms, seven bathrooms, and loads of room for the guests. Enjoy stunning perennial gardens with automatic irrigation, picturesque inside and out. Embrace year round Muskoka from every window. Enjoy outdoor fires and SUNSETS! Inside there's more than 5000 square feet of spacious living area exquisitely designed and built incorporating elements that will enhance your day to day. Walk in the front door and keep on looking, take in that scene of sweeping & peaceful vistas & surroundings. Lower level walks out to the waterside haven. Includes a second laundry room with Dog washing station. Mechanicals, innovation and security have all been tended to. There's more! Dry dock Boathouse with wifi, two Separate Garages. One with two car parking & room for toys & tools and One Barn style building has parking for two or more cars, plenty of storage, cedar lined heated room (snowmobilers) and a large open area for games room or however you can dream. Being here is the best way to appreciate this gem. Details and features list available. (id:63008)
118 Stirling Macgregor Drive
Cambridge, Ontario
Offering a mature location and a large corner lot, stylish updates and a sleek home that is move-in ready - welcome to 118 Stirling MacGregor Dr. in the sought after West Galt neighbourhood of Cambridge! As you enter your eye is drawn to the open concept dining space which overlooks the modern and fully updated kitchen (2020) offering quartz countertops, a breakfast bar and stainless-steel appliances. Enjoy the ambiance of the new gas fireplace (2023) as you make your way to the living room - imagine yourself cozying up as you admire the large backyard from the bay window. The main floor is complete with a functional mud room and powder room. Heading upstairs you are met with 3 large bedrooms and an updated 4-piece bathroom (2020). The fully finished basement ensures there is enough room for the whole family - adding another bedroom and a renovated 3-piece bathroom (2020) creating potential for an in-law suite! The fully fenced backyard is perfect for family get togethers complete with a substantial shed boasting poured cement floor and steel roof (2021). Further upgrades include: new windows and doors (except basement and garage, 2021), furnace (2022), water softener (2021), washer and dryer (2021) & more! Enjoy nearby parks, schools, and quick highway access-your family home awaits at 118 Stirling MacGregor Dr.! (id:63008)
620 Elm Avenue N
North Perth, Ontario
Discover this beautifully updated bungalow, meticulously renovated inside and out, offering an abundance of flexible living space in a fantastic Listowel location. The bright and airy main floor boasts a contemporary, open-concept design seamlessly connecting the kitchen, living room, and dining area-perfect for modern entertaining and daily life. The main level currently features two spacious bedrooms but offers the flexibility to be easily converted back to a three-bedroom layout to suit your family's needs. A stylish four-piece washroom completes the main floor. The finished lower level significantly expands your living space, featuring two additional bedrooms and a secondary recreation room, ideal for a home gym, media room, or play area. A three-piece washroom on this level adds convenience. Step outside to a large and private backyard-a true oasis with excellent potential to add either an attached or detached garage. With updates throughout, this home is truly move-in ready. Don't miss the opportunity to make this versatile and charming Listowel bungalow yours! (id:63008)
3 - 844 2nd Avenue E
Owen Sound, Ontario
Charming 1-Bedroom Apartment in the Heart of Downtown Owen Sound! This bright and spacious unit combines modern finishes with classic charm, featuring high ceilings, and large windows. The updated kitchen offers stainless steel appliances, perfect for those who love to cook. The bathroom is tastefully renovated with clean, modern finishes and a full bathtub. Additional Features: Prime downtown location, close to shops, restaurants, and amenities. Parking available for an additional monthly fee. Laundromat conveniently located just a short walk away. Freshly painted and move-in ready! Ideal for professionals or couples seeking comfort and convenience in a walkable downtown setting. **See attached Parking & Laundry details. ***Some photos are virtually staged. Unit does not come with furniture. This unit is 1 of 4 units, on the second floor. (id:63008)

