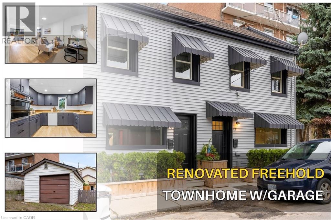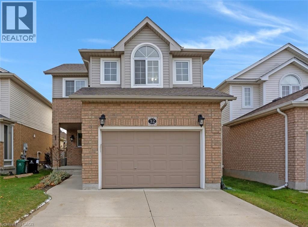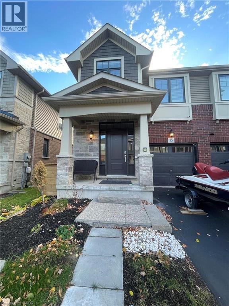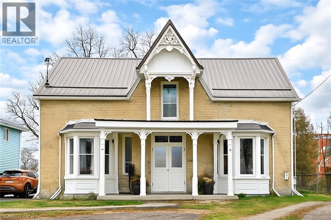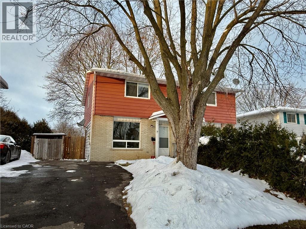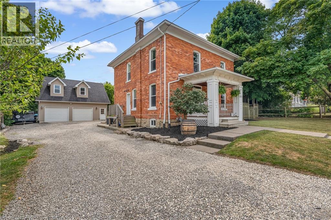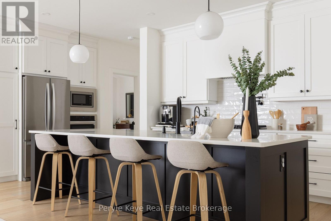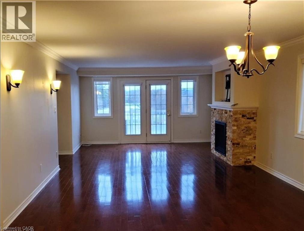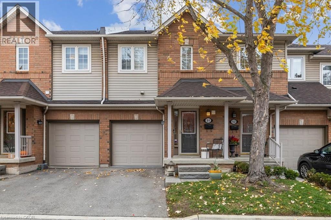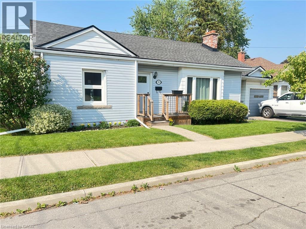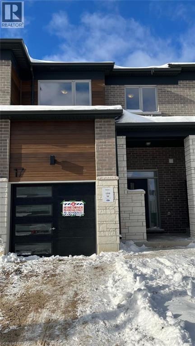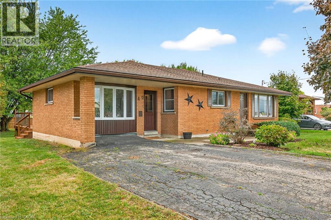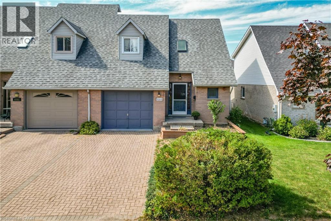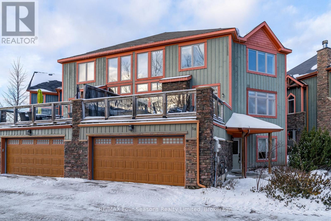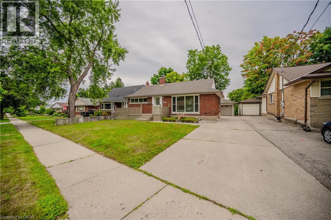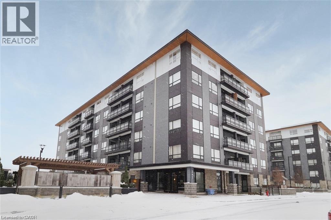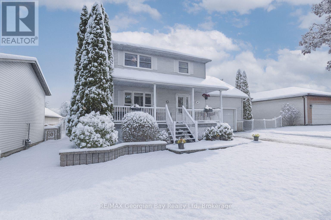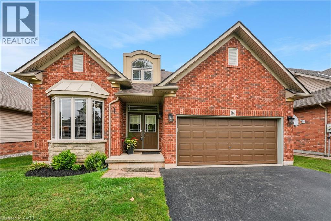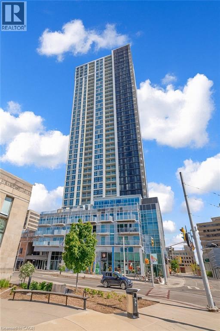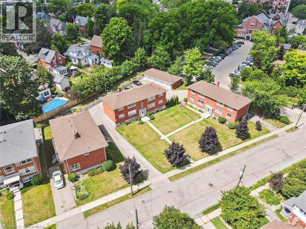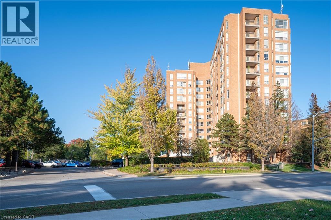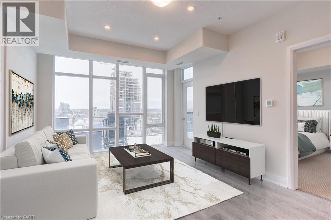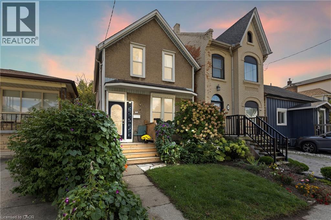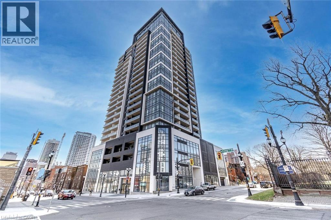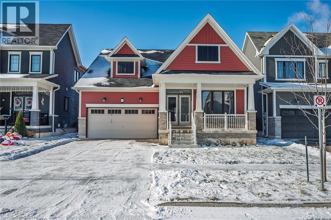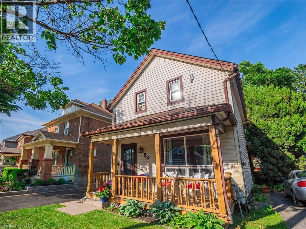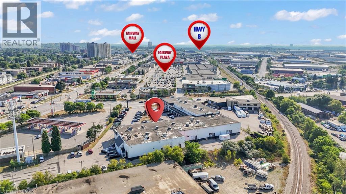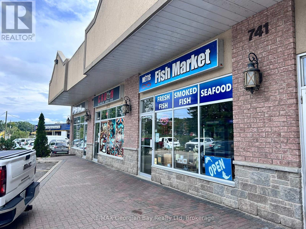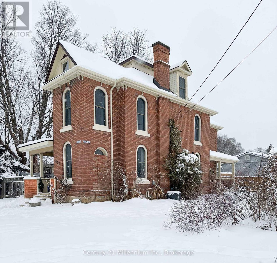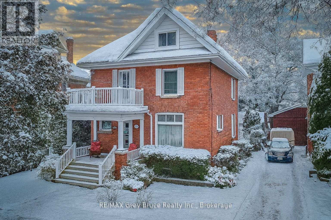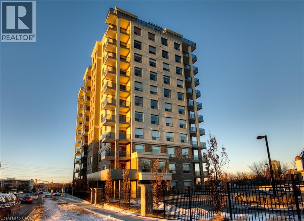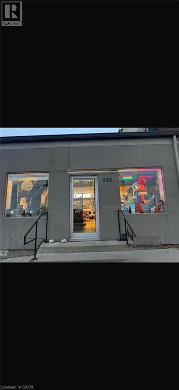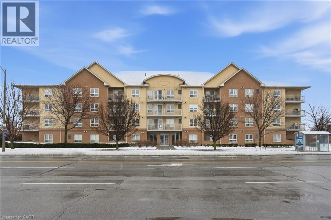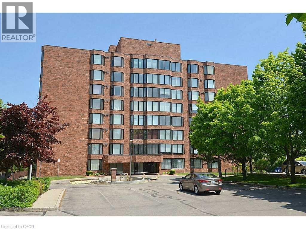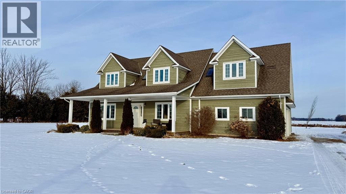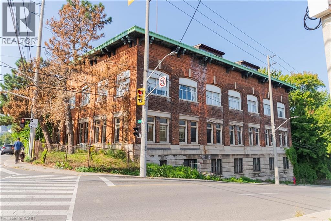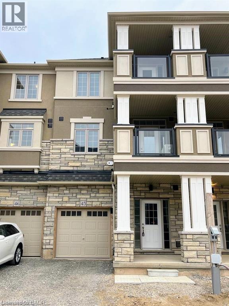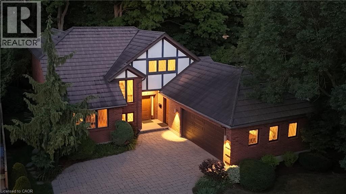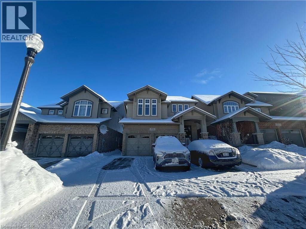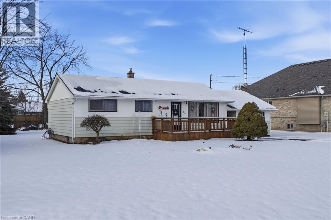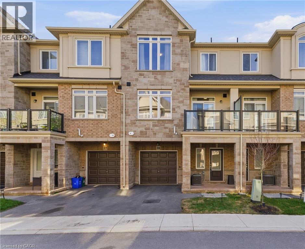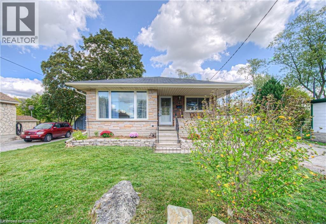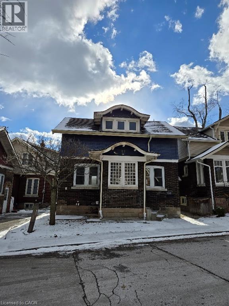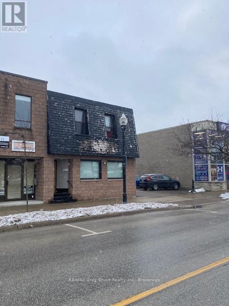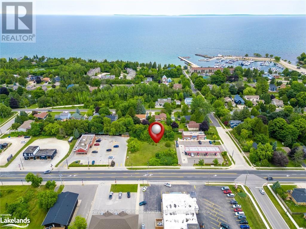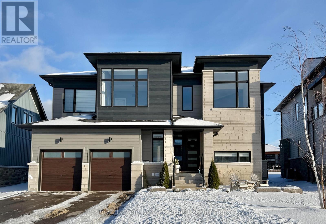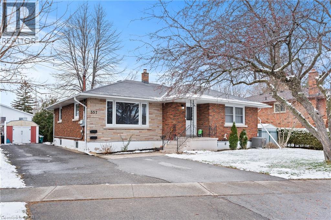11 Ford Street
Hamilton, Ontario
FREEHOLD TOWNHOUSE that's been Updated inside and out. 2 BEDs + EXTRA OFFICE ROOM on 2nd floor. Enjoy peace of mind with UPDATED PLUMBING, WATERLINE, ELECTRICAL & HVAC. Modern FINISHES throughout the home with updates to the kitchen, flooring and more. Outside, the EXTERIOR IS REDONE FRONT & BACK, featuring a Detached GARAGE in a LANEWAY for storage and EXTRA PARKING (RARE). A MOVE-IN READY opportunity with quality updates throughout and the convenience of NO CONDO FEES. (id:63008)
32 Lilywood Drive
Cambridge, Ontario
A BEAUTIFULLY FINISHED 3+1 BEDROOM HOME WITH ROOM TO GROW. Tucked into a family-friendly pocket of Cambridge, this meticulously cared-for home unfolds with over 1,900 sq. ft. of finished living space. Step inside and be greeted by vaulted ceilings that stretch above the living and dining areas, creating a sense of airiness and calm. Sunlight drifts across the hardwood floors, guiding you toward the heart of the home — a spacious kitchen featuring ample cabinetry, modern lighting, and a functional layout perfect for busy mornings or lingering weekend breakfasts. The open dining area flows seamlessly to the large, fully fenced backyard through sliding glass doors. It’s an ideal setup for gatherings, playtime, or quiet evenings under the sky. Upstairs, 3 beautifully appointed bedrooms await, including a serene primary suite framed by an elegant arched window. Neutral tones and thoughtful finishes make each space feel instantly welcoming. A stylish full bathroom with double sinks adds a practical touch for families. The lower level extends the home’s versatility with a fully finished basement, complete with a spacious rec room, 4th bedroom, and a 3pc bathroom — perfect for guests, teens, or an in-law setup. With 2.5 bathrooms in total, tasteful updates throughout, and a bright, open layout, this home embodies comfort, style, and everyday functionality. A wonderful opportunity for families, first-time buyers, or anyone seeking a move-in-ready home. Located minutes to all amenities, schools, parks, & shopping. (id:63008)
1890 Rymal Road E Unit# 35
Hamilton, Ontario
Welcome to unit 35-1890 Rymal Rd E. by Branthaven. This Crave model is 1830sq ft above grade with a finished basement. Main floor is drenched with natural lights and lots of pot lights throughout with 9 ft ceilings, chefs style kitchen and large outdoor stone scaped patio with southwest exposure. On the upper floor there is 3 bed, 2 baths and a laundry room, large Primary has ensuite and 2 generously sized bedrooms with shared bathroom. The Lower level has been finished with a kitchenette and 3-piece bath, large rec room and lots of storage spaces and a cold cellar. Other features include wood stairs with iron pickets, fully fenced private backyard, parking, close to guest parking. Don’t wait!! (id:63008)
33 Bute Street
Ayr, Ontario
Located in the charming community of AYR, this semi-detached home has lots of character! Offering 2 beds, 1 bath, and 1,040 sqft of living space. Offering a large living room, separate dining space and a pass-through into the kitchen located at the back of the home with access to the fully fenced backyard! Main floor laundry. Lots of storage space…and NO rear neighbours! Tandem parking for 2 vehicles to the side of the property. Tenant will be required to arrange utility contracts in their name(s) and show proof of insurance. All applicants must submit a rental application, references, employment letter and a complete credit report for landlord approval. (id:63008)
79 Lillian Drive Unit# A
Waterloo, Ontario
Welcome to 79 LILLIAN Drive Unit #A, Waterloo. 3 bedroom 2 bathroom semi detached home with a walk out basement in the heart of Waterloo. Bright Living room, 2nd floor bedrooms with 4 pc bathroom. Walkout basement with 3pc bathroom and recreation room. From basement leads to a fenced yard and shed. This family friendly neighborhood is close to schools, both universities, nature trails, uptown Waterloo, shopping, highway access. (id:63008)
303 Canborough Street
Smithville, Ontario
Garage Enthusiast’s Dream in the Heart of Smithville! This charming home sits on a spacious 67’ x 205’ lot and features a rare detached, heated two-car garage with in-floor heating, a two-piece bathroom, and a finished loft space—perfect for a home office, studio, or guest area. Whether you’re a car lover, hobbyist, or need a serious workshop, this space is a game-changer.Inside, the home blends warmth and character with recent updates including fresh interior paint and a refreshed fireplace in the cozy living room. The formal dining room connects seamlessly to the living space and features a built-in window seat overlooking the shaded side deck, which leads to the private backyard and pergola-covered patio—a perfect flow for entertaining or relaxing outdoors. The eat-in kitchen is bright and functional, offering plenty of space for casual meals and family time. Upstairs, you’ll find three generous bedrooms and a fully renovated main bathroom with a walk-in shower and classic clawfoot tub. Rich hardwood floors run throughout, and mechanicals have been updated with a newer furnace and A/C (2019) for added comfort and peace of mind. Located just a short walk to local shops, schools, and amenities, this is small-town living at its best—with a garage that truly sets this property apart. (id:63008)
103 Granite Drive
Huntsville, Ontario
It begins with 2.5 acres of pure privacy! Where the noise fades, the light filters through the trees, & every room reflects a simple belief: home should make life better, not busier. Built in 2021 with intention in every detail, this home balances modern living with natural connection. Four bedrooms, four bathrooms, an attached two-car garage, a fully finished walkout with its own kitchen & private access, & well over $140,000 in upgrades. Quietly luxurious. Functionally brilliant. At the heart of the home, a gorgeous custom kitchen steals the show - quartz counters, an oversized island, gas range with pot filler, soft-close cabinetry & the thoughtful upgrades you actually want behind drawers & doors. Yes, there's a walk-in pantry too. The floor plan flows seamlessly into the dining & living area, where soaring ceilings, a statement fireplace, & walkout access to the deck create an easy indoor-outdoor rhythm. Not a neighbour in sight. A dedicated laundry room keeps daily life organized but out of view. The primary suite gives you space to exhale, with a dreamy ensuite featuring a soaker tub, tiled walk-in shower, double vanity & a generous walk-in closet. On the opposite wing, two guest bedrooms and a full bath complete this level. Downstairs, the walkout level is a full extension of the home, complete with second kitchen, large living area, 4th bedroom, office/gym, full bath & private entrance. For guests, in-laws, investment, or multigenerational living, this space adapts with ease.Outside, nature does the rest. Covered porch mornings. Sunlit deck lunches. Wandering paths. Kids & pets roam free.Only 15 minutes from Huntsville, but it offers the kind of quiet most people spend years trying to find. Tarion warranty. ICF foundation. Fibre optic internet. Central air. Automatic generator. It's more than privacy, more than design, more than comfort. It's all of it, together. (id:63008)
520 Silken Lauamnn Drive
Newmarket, Ontario
Welcome to 18-450 Silken Laumann Drive, Newmarket! This bright and elegant townhouse offers the perfect blend of comfort, style, and stunning views. Featuring 2 spacious bedrooms, 2 full bathrooms, and a versatile den that can easily serve as a third bedroom or home office, this home is designed for modern living. Enjoy the open-concept layout with large windows and two private balconies—one overlooking the beautiful St. Andrew’s Golf Course. The property also includes a deep single garage and a private driveway for a second vehicle. A rare opportunity to own a home that combines space, views, and convenience in one of Newmarket’s most sought-after communities! (id:63008)
100 Beddoe Drive Unit# 51
Hamilton, Ontario
Stunning upgrades, elegant design & prime location! This beautifully updated townhome, just off HWY 403 & the Linc, blends modern style, comfort & everyday convenience. Enjoy rich 5” oak hardwood floors, upgraded lighting & LED pot lights throughout. The bright kitchen features Caesarstone counters, soft-close cabinets, stainless steel appliances, undermount sink & sleek subway tile backsplash. The open living/dining area offers great natural light & walkout to a private courtyard overlooking a landscaped parkette — a peaceful spot for morning coffee or evening relaxation. Interior garage access & stylish powder room complete the main level. Upstairs, the spacious primary suite offers 2 closets & a stunning 5-pc ensuite with soaker tub, stone accents, glass shower, frosted barn door & double vanity. The second bedroom also features a 4-pc ensuite & generous closets. The finished lower level includes a laundry room with cabinetry, sink & backsplash, plus a large rec room with media wall, stone fireplace & custom built-ins, along with an upgraded 3-pc bath. Located in a walkable, highly sought-after neighbourhood near scenic trails, the Bruce Trail, Chedoke Golf Course, Locke St., Westdale, McMaster & St. Joe’s Hospital. Minutes to shops, cafés & parks. Meticulously finished from top to bottom — a hidden gem offering the perfect blend of luxury & lifestyle! (id:63008)
99 Brucedale Avenue E
Hamilton, Ontario
Prime Central Mountain location, walking distance to Mohawk College, St. Joseph's (West 5th), shopping and Public transit. Close to many amenities including schools, Juravinski, Concession St., St. Joseph's, Downtown and the LINC. 2 Bedroom, 1 bath, renovated basement apartment. RSA. S/S Fridge, stove, washer and dryer. (id:63008)
17 Canterhome Street
Kitchener, Ontario
Discover the charm of 17 Canterhome Street in Kitchener - a modern, well-crafted townhouse that delivers comfort, style, and practicality in every corner. This inviting 2-storey home offers 3 well-sized bedrooms, 2.5 bathrooms, and over 1,300 sq. ft. of functional living space. The moment you walk in, you'11 be welcomed by a bright and airy main floor featuring an open-concept design that effortlessly connects the kitchen, dining, and living areas - ideal for both relaxed living and hosting guests. The sleek, contemporary kitchen anchors the main level, while upstairs you'll find a thoughtfully designed layout with all bedrooms perfectly positioned for privacy. The primary bedroom offers its own ensuite, creating a peaceful retreat after a long day. Perfectly located in a family-friendly and highly convenient neighborhood, this home puts you close to schools, parks, shopping, restaurants, and public transit. Included 1 year of complimentary high-speed WiFi. (id:63008)
49 Erie Avenue N
Fisherville, Ontario
Stunning, Beautifully updated all brick Bungalow in sought after family-friendly Fisherville on desired 70' x 165' lot. Great curb appeal with 4 car paved driveway, tidy landscaping, & oversized deck with hot tub overlooking large back yard. The flowing interior features 2 bedrooms, 1 full bathroom and an open-concept layout filled with natural light, modern decor, and stylish lighting throughout. The upgraded kitchen is a true highlight showcasing rich cabinetry, quartz countertops, & subway tile backsplash, updated vinyl flooring that flows seamlessly into the spacious family room perfect for everyday living & entertaining, additional MF living room, & 4-piece bathroom with a relaxing soaker tub, custom vanity, & corner shower. The partially finished basement extends the living space with a generous sized rec room complete with a built-in entertainment unit, plus ample storage. Conveniently located close to the community center, schools, parks, & walking trail. Easy access to Lake Erie amenities, Cayuga, Port Dover, and just a 40-minute commute to Hamilton and Highway 403. Move-in ready and ideal for first-time buyers, small families, or downsizers looking for a welcoming community to call home. Enjoy Fisherville Living at it’s Finest! (id:63008)
4584 Juniper Court
Beamsville, Ontario
END UNIT CHARMER ... 4584 Juniper Court offers the ideal balance of comfort, convenience, and charm in the heart of Beamsville. This 2-storey END UNIT townhome is set in a family-friendly neighbourhood, surrounded by the region’s best – parks, schools, shopping, dining, local wineries, and fruit stands - all just minutes from your door. Quick highway access makes commuting a breeze, while the home itself provides a warm and inviting retreat. Step inside through the bright foyer, where ceramic flooring, a vaulted ceiling with skylight, a convenient 2-pc bath, and a front closet creates a welcoming first impression. Inside entry from the garage allows for easy parking during those colder months. The kitchen features classic oak cabinetry with ceramic floors, seamlessly opening into a cozy dinette. From here, sliding patio doors lead to the fully fenced yard and spacious deck—perfect for summer gatherings or quiet evenings outdoors. The living room impresses with soaring vaulted ceilings and laminate flooring, adding an open and airy feel to the main level. Upstairs, the hallway overlooks the foyer space below, enhancing the sense of light and flow. Two comfortable bedrooms and a 4-pc bath complete this level, offering space for family, guests, or a home office. The finished basement extends your living space with a versatile recreation room, cold room, laundry with utility area, and additional storage. With a furnace updated in 2020, key mechanicals are in place for peace of mind. Whether you’re a first-time buyer, downsizing, or simply looking for a home with both functionality and character, this townhome delivers. Discover the ease of Beamsville living with all the charm of Niagara right at your doorstep. CLICK ON MULTIMEDIA for virtual tour, drone photos, floor plans & more. (id:63008)
58 - 204 Blueski George Crescent
Blue Mountains, Ontario
Totally updated and impeccably designed, this 4-bedroom, 3.5-bath freehold semi-detached chalet in desirable Sierra Woodlands offers the perfect blend of luxury, comfort, and convenience. The impressive private, open-concept great room features vaulted ceilings, a gas fireplace, views of the ski hills, and a walk-out to the deck complete with a hot tub, ideal for year-round relaxation or entertaining. The gourmet designer kitchen boasts top-quality built-in appliances and a centre island with seating, perfect for entertaining. The quality continues with heated floors in the bathrooms, including the luxurious primary ensuite with double sinks and a second bedroom that also enjoys its own ensuite, offering comfort and privacy for guests or family. The ground level has a large cozy family room with fireplace, perfect for movie or games nights. The 2-car garage provides ample storage for all your recreational gear. Enjoy the unbeatable location, just a short walk to Craigleith Ski Club, take advantage of the seasonal pool, and explore the tennis courts directly across the street. Northwinds Beach, Blue Mountain Village, Alpine Ski Club, trails, and amenities are all close by. With lawn maintenance and snow removal right to your door, this is the ultimate low-maintenance getaway where you can just lock the door and leave. (id:63008)
15 Edinburgh Road Unit# Upper
Kitchener, Ontario
Freshly renovated and move-in ready! This bright and welcoming unit features two well-sized bedrooms with closets and spacious built-ins, a modern 3-piece bathroom, and convenient in-suite laundry. As you step inside, you’ll notice the fresh paint and natural light pouring in through large windows. The updated kitchen offers ample cabinetry along with a perfect breakfast nook or workspace. Enjoy the generous front and backyard spaces, ideal for outdoor relaxing and entertaining. The unit also includes two parking spots and a storage shed. Located in the Heritage area, you’ll be surrounded by excellent amenities including the Frederick Mall, expressway access, Weber Park, shops, and restaurants. (id:63008)
247 Northfield Drive E Unit# 415
Waterloo, Ontario
Bright and modern one-bedroom, one-bathroom corner unit on the 4th floor with large windows overlooking a serene landscaped courtyard. This stylish apartment features quality white cabinetry, sleek gray floors, in-unit laundry, and a private balcony. Located steps from a park with walking trails, a playground & a dog wash station, perfect for pet lovers and outdoor enthusiasts. Enjoy premium amenities, including a chic party room with a bar/lounge, a fitness room, a study/meeting room, an outdoor entertainment area & a rooftop terrace. Underground parking is included for your convenience. Easy access to the highway, RIM Park, Grey Silo Golf Club & more! (id:63008)
9 Copeland Street
Penetanguishene, Ontario
This well-maintained 3-bedroom, 2-bathroom home offers comfort, convenience, and space for the whole family inside and out. The main floor features a bright living and dining room combination that's perfect for everyday living or entertaining. Downstairs, the finished basement with a cozy gas fireplace provides extra room to relax. Step outside to enjoy summer fun in the above-ground pool, complete with a wrap-around deck and fully fenced yard ideal for kids, pets, and weekend barbecues with family and friends. The natural gas BBQ and maintenance-free front porch railing add to the homes low-maintenance lifestyle. With a paved driveway, oversized garage, and walking distance to schools, shops, parks, and beautiful Georgian Bay, this home checks all the boxes, what are you waiting for? (id:63008)
169 Central Avenue
Grimsby, Ontario
BUNGALOW RETREAT … Beautifully designed 1519 sq ft bungalow nestled at 169 Central Avenue in Grimsby blends space, comfort, and convenience in one of Grimsby’s most desirable neighbourhoods. Perfectly situated within walking distance to parks, schools, shopping, and the hospital, with quick highway access for commuters, this home offers the ideal balance of small-town charm and modern living. Step inside to a GRAND FOYER that sets the tone for the rest of the home. The FORMAL LIVING ROOM with bright, bay window provides a quiet space, while the heart of the home opens into an eat-in kitchen overlooking the dining area and family room. Here, vaulted ceilings and a cozy fireplace create a warm, inviting space. Two sets of French doors extend the living outdoors to a TWO-TIER DECK with gas BBQ hookup and a fully fenced backyard - perfect for summer entertaining or family gatherings. The main floor is thoughtfully planned, with three spacious bedrooms and two full bathrooms, including a primary suite with WALK-IN CLOSET and a 4-pc ensuite featuring a soaker tub and separate shower. MAIN FLOOR LAUNDRY adds to everyday convenience. Downstairs, the PARTIALLY FINISHED BASEMENT offers incredible potential with a large recreation room highlighted by egress windows and pot lights (just needs flooring & trim), a partially finished bedroom, roughed-in bathroom, and generous storage. Recent UPDATES provide peace of mind with a roof (2018), furnace & A/C (approx. 2020), and a double car garage for plenty of parking and storage. Whether you’re a growing family or looking to downsize into one-floor living, 169 Central Avenue delivers the space, style, and location you’ve been searching for. CLICK ON MULTIMEDIA for video tour, drone photos, floor plans & more. (id:63008)
60 Frederick Street Unit# 2404
Kitchener, Ontario
Welcome to Downtown Kitchener's premier residence, 60 FREDERICK, UNIT 2404 where luxury living meets convenience. Presenting a 1-bedroom condo unit available for sale in the heart of the city at DTK. Step into contemporary elegance unit boasts modern finishes and comes complete with SS appliances, ensuring a stylish and functional living space. The convenience of an in-suite washer/dryer adds an extra layer of comfort to your daily routine. The building offers more than just a home; it provides a high-quality lifestyle that includes a dedicated concierge service to cater to your needs. Host memorable gatherings in the well appointed party room featuring a catering kitchen, or unwind on the rooftop terrace equipped with barbeques, offering breathtaking views of the city. Enjoy tranquility in the communal garden terrace, stay fit in the fitness center and yoga studio, and secure your bicycle in the dedicated parking area. This prime location places you mere steps away from the ION Light Rail System, providing seamless connectivity throughout the city. The Conestoga College Downtown Campus is conveniently located across the street, making it an ideal residence for students. Additionally, major hubs like GOOGLE, the Tannery, UW School of Pharmacy, School of Medicine, Victoria Park, Communitech, and D2L are all within a short walk. Major bus routes are easily accessible, ensuring that you are well-connected to the entire region. Savor the vibrant culinary scene and nightlife with an array of restaurants and bars just moments away. Immerse yourself in the innovative atmosphere of the Kitchener Innovation District, fostering creativity and collaboration. Don't miss the opportunity to experience urban living at its finest. Schedule a viewing now and make this meticulously designed condo your new home. Welcome to the epitome of sophisticated city living – welcome to DTK. (id:63008)
275-279 Herbert Street
Waterloo, Ontario
Welcome to 275, 277, and 279 Herbert Street in Waterloo – an outstanding turnkey purpose-built three Building Apartment complex nestled in one of Waterloo’s sought-after neighbourhoods. This investment opportunity features two 6-plex buildings and one 5-plex building, offering a total of 17 fully leased units with a solid rental history and strong income potential. Located within walking distance to Grand River Hospital (now known as Waterloo Regional Health Network at Midtown), multiple LRT stops, a variety of shops, cafes, and popular restaurants, this well-maintained property blends urban convenience with long-term investment stability. Residents enjoy easy access to public transit, parks, schools, and Waterloo’s vibrant core – making this an attractive address for Tenants of all ages. The unit mix features one Bachelor Unit, six One-Bedroom Units, nine Two-Bedroom Units, and one Three-Bedroom Unit. Each Building has been well maintained, and each is equipped with on-site Laundry facilities for Tenant convenience, and the property includes a detached Garage with four rentable parking spaces, providing additional monthly income. This is a turn-key investment with low vacancy rates, reliable Tenants, and a steady cash flow with great potential for future value appreciation, all located in a thriving and growing City known for it’s flourishing Tech industry and Universities. Whether you’re a seasoned Investor, new to Multi-Residential ownership, or looking for a possible future Redevelopment opportunity, this property offers the perfect blend of location, stability, and upside. Don’t miss your chance to own a strategic income-generating asset in the ever-expanding Waterloo market. (id:63008)
1414 King Street E Unit# 702
Kitchener, Ontario
Welcome to Eastwood Condos—where lifestyle and community come together. This bright, freshly painted 1-bedroom unit offers a spacious living and dining area with beautiful views of Rockway Gardens and Rockway Golf Course. Enjoy the convenience of in-suite laundry, central vac, and a private screened-in balcony. The bedroom features new carpeting and a generous closet. Perfect for those looking to downsize without sacrificing comfort, the Eastwood complex offers an impressive list of amenities: three party rooms, two bowling lanes, shuffleboard, billiards tables, a games room, multiple gathering areas, a woodworking shop, an exercise room, and a large outdoor patio with seating and BBQ space. Additional features include indoor bicycle storage, ample visitor parking, and utilities included in the condo fees. A same-floor locker provides easy access to extra storage. This unit truly has it all. Book your private showing today! (id:63008)
16 Concord Place Unit# 804
Grimsby, Ontario
LOCATION! Waterfront community living with lake and escarpment views. The Brickell Unit offers a spacious, functional layout including two bedrooms, two bathrooms, TWO balconies, and a walk in closet Underground parking and locker included. Amenities include an exercise room, party room and pool creating a luxury resort feel. Walking distance to the lake, shops, restaurants and bars, easy highway access and magnificent views from every angle make this the perfect opportunity! (id:63008)
25 Chatham Street
Hamilton, Ontario
WOW LOCATION! Fantastic opportunity to own a detached house in the most desirable area around Locke Street, just steps to all your favourite shops & restaurants, within walking distance of the vibrant boutiques, coffee shops, grocery store, bake shops, amenities, restaurants, renowned churches, schools, off leash dog park, HAAA park with playground and track, tennis club, are all at your doorstep. Highway 403 is just minutes away making commuting a breeze. This charming historic home offers rear alley access for parking & potential for a garage and/or additional dwelling unit. Inside you'll discover a great layout from the high ceiling living room to a huge dining area and then a spacious eat-in kitchen leading to a relaxing sunroom. Upstairs there are 3 bedrooms, 2 full bathrooms, and surprise - one is an ensuite! This home has been lovingly cared for, including recent furnace & shingles to provide you with years of worry free living and a wonderful lifestyle in a truly great neighbourhood. (id:63008)
1355 Walkers Point Road
Muskoka Lakes, Ontario
This 2+ acre property is a developer's dream! Surrounded by lush trees, this lot offers ample privacy within a tranquil setting with a mix of institutional and rural residential zoning allowing for a wide range of permitted uses. The level land is ideal and the property is easily accessible fronting directly on Walkers Point Road, which is a municipally maintained, year round road, just a short drive from Gravenhurst. The existing building on the property, formerly a fire hall, requires renovation. Added benefit: The property is situated opposite a waterfront road allowance that provides access to Lake Muskoka. Don't miss out on this unique opportunity to own a piece of land with endless possibilities. (id:63008)
15 Queen Street S Unit# 805
Hamilton, Ontario
Welcome to this 1 Bed Platinum Condo In The Heart of Hamilton. Soaring 9 Ft Ceilings. Open Concept Living Space With Walkout To A Private Balcony With Views Of The City. Eat-In Kitchen With All Stainless Steel Appliances & All New Modern Finishings. Spa-Like 4Pc Bathroom. A+ Building Amenities Include Gym, Yoga Terrace, Party Room W Bbqs, & Rooftop Terrace. Do Not Miss This One! Excellent Downtown Location Minutes To Qew & 403, Both Hamilton & West Harbour Go Stns, Short Transit To Mcmaster & Mohawk College, Walking Distance To Amazing Restaurants, Shopping, Groceries & More. (id:63008)
11 Frontier Drive
Thorold, Ontario
Beautifully upgraded 3-bedroom, 3-bath Windermere bungalow-loft offering bright open-concept living with 10' ceilings, engineered hardwood flooring, and quality finishes throughout. The upgraded kitchen features soft-close cabinetry, stylish tile finishes, and stainless-steel appliances including a gas stove, opening to a sun-filled great room with walkout to the fully fenced backyard. The main floor includes a primary bedroom with private 4-piece ensuite, a second bedroom, and an upgraded 3-piece bath, along with central vacuum, plywood subfloors on the main and second levels (upgraded from OSB), and direct garage access with electric opener and two remotes. The loft level adds a spacious third bedroom, an additional full bath, and an open lounge ideal for guests, teens, or extended family, with an oak-stained staircase continuing down to the basement and finishing at a tiled foyer. The unfinished lower level offers excellent storage and future potential with rough-ins for a second washer and dryer connection and laundry tub. Outdoor features include a fully fenced yard with wood swing structure, double-wide driveway, and double-car garage. Ideally located close to parks, schools, shopping, Hwy 406, the QEW, Brock University, and Niagara wine country. (id:63008)
58 Woodland Avenue
St. Catharines, Ontario
Updated 3 Bedroom, 2 Bathroom home in the heart of St. Catharines. Enter inside past the covered front porch and you will be greeted by an open and spacious living area which flows smoothly into the kitchen and dining room. Extending beyond the kitchen is a bonus room, which can be utilized as an additional living room or a main floor primary bedroom, which features sliding doors that exit out onto the patio. The solid wood staircase with iron spindles will lead you upstairs to where there are 3 well-proportioned bedrooms and a full bathroom. The backyard is oversized, with tons of room for outdoor activities and mature trees that has immense privacy from neighboring homes. The property is situated within walking distance to parks and just a short drive to the highway as well as all of the amenities one could need or ask for! Come tour this lovely home today. (id:63008)
5 Manitou Drive Unit# 106b
Kitchener, Ontario
Excellent Business Opportunity! Presenting a highly lucrative and flourishing business for sale an established operation delivering impressive revenues and robust profit margins, with tremendous scope for continued expansion. Currently operating as a renowned Indian vegetarian food franchise, this venture also offers the flexibility to rebrand, making it a rare chance to acquire a proven, high-performing enterprise.The premises span 2,107 sq. ft., accommodating seating for 40+ guests, with a competitive lease of $7,500/month (inclusive of TMI, HST & water). A fully outfitted commercial kitchen boasts a 20 ft. hood, griddle, 8-burner stove, walk-in cooler (14x14), walk-in freezer (14x14), and an array of additional professional-grade equipment. The property further includes three washrooms (two guest and one staff).Strategically situated at the bustling intersection of Manitou Drive & Fairway Road South, Kitchener, with over 50,000 vehicles passing daily, this business enjoys unparalleled exposure. Nestled within a vibrant plaza featuring ample parking, strong foot traffic, and anchored by major retail brands, the location ensures consistent visibility and customer flow. Kindly refrain from speaking to the staff directly. (id:63008)
692 15th Street E
Owen Sound, Ontario
Welcome to this beautifully restored Victorian home in the heart of Owen Sound's desirable east side, offering a perfect blend of classic charm and modern updates. Featuring arched windows, 10-foot ceilings, and detailed millwork, this home showcases timeless character throughout. The updated interior includes hand-scraped engineered hardwood floors, a VanDolder kitchen with cherry cabinetry, stainless steel appliances, an island, and modern bathrooms. A two-sided gas fireplace creates a warm and inviting atmosphere in the main living areas - ideal for both entertaining and everyday family life. Enjoy the private, fully fenced backyard with a two-tier deck- perfect for relaxing or hosting guests. Upstairs offers spacious, light-filled bedrooms, while the third-floor loft provides flexible space for a fourth bedroom, home office, or playroom. Conveniently located close to schools, parks, shopping, and dining, this home truly offers Victorian elegance with today's comfort. Recent Updates: Main roof (2021), flat roof (2025), gutters, downspouts, fascia & flashing (2025), carpet on stairs & upstairs (2025), stainless steel fridge (2021), windows & doors (2019), cedar shake porch (2023), Updated 2nd Floor Laundry (2025), New Toilet & Vanity Main Floor Bathroom (2025). (id:63008)
714 4th Avenue E
Owen Sound, Ontario
Charming century home ideally located near downtown Owen Sound and picturesque Harrison Park. This spacious residence features 5 bedrooms and 2.5 bathrooms, offering plenty of room for family and guests. The finished third floor features the 5th bedroom as well as a 3 piece bath, with additional living or recreation space, perfect for a home office/studio. Classic architectural details throughout highlight the home's timeless character, while a detached garage adds convenience and extra storage. A wonderful opportunity to own a piece of Owen Sounds history in a highly desirable location. (id:63008)
223 Erb Street W Unit# 405
Waterloo, Ontario
Warm, welcoming, and easy to live in, this 2-bedroom, 2-bath condo at 223 Erb Street West offers the kind of lifestyle that makes condo living so appealing. The open-concept layout blends a well-appointed kitchen with granite counters, rich cabinetry, and a central island into a bright living and dining space that flows effortlessly onto a private balcony, perfect for morning coffee or winding down at the end of the day. Both bedrooms are generously sized, including a primary suite with its own ensuite, while thoughtful finishes and natural light create a calm, comfortable feel throughout. Beyond the suite, the building elevates everyday living with amenities that extend your space, including a fully equipped gym, party rooms for entertaining, and a rooftop patio where you can relax, socialize, or take in the surroundings. Set in one of Waterloo’s most convenient and walkable locations, you are steps from Uptown shops, cafes, restaurants, trails, and transit, making it easy to stay connected while enjoying the simplicity of condo living. This is a home that balances comfort, convenience, and community, right where you want to be. (id:63008)
938 King Street W
Kitchener, Ontario
Turnkey Beauty Salon & Spa Near Grand River Hospital – Fully Equipped and Move-In Ready This business opportunity includes all equipment, inventory, fixtures, digital assets, and branding. The salon comes fully set up with 7 salon chairs, 5 long wall mirrors, 3 laser machines, 2 treatment beds, Japanese head spa equipment, 3 wax pots, a towel warmer, washer & dryer, 4 tables and cabinets, 3 TVs, POS front desk system, alarm and security system with cameras and FOB entry, and 2 Sonos speakers. A perfect turnkey opportunity for anyone looking to start or expand a beauty, spa, or aesthetics business in a prime location near Grand River Hospital. (id:63008)
4450 Fairview Street Unit# 405
Burlington, Ontario
Enjoy low condo fees in this bright and inviting 1-bedroom suite located in Burlington’s desirable south end. This well-maintained home offers in-suite laundry, one parking space, and one storage locker for added convenience. Ideal for commuters with Appleby GO Station just minutes away and quick access to the QEW. Situated in a clean, quiet, and well-managed building, you’ll love being just steps from scenic walking paths, major grocery stores, shopping, dining, and transit with direct routes to local plazas and malls. Perfect for first-time buyers, downsizers, or investors, this condo offers an exceptional blend of comfort and convenience. (id:63008)
200 Limeridge Road W Unit# 306
Hamilton, Ontario
Welcome to this premium 1,053 sq. ft. 2-bedroom apartment located in Hamilton’s desirable West Mountain. This bright, carpet-free unit offers a spacious open layout with wall-to-wall windows showcasing stunning views of the escarpment and surrounding green space. Featuring hardwood flooring, a modern kitchen with ample storage, central air, and convenient in-suite laundry with dishwasher, this home combines comfort and style. Enjoy one-floor living with a full 4-piece bathroom, underground parking, and a secure building with lobby cameras, guest sitting area, and visitor parking. Ideally available Immediately. (id:63008)
1215 Concession 8 Townsend
Waterford, Ontario
Imagine yourself living here! If you've been dreaming of a large country home with great room spaces and layout, 1215 Concession 8 is the place for you. This home built circa 2012 is approximately 2,400 square feet, located east of Cockshutt Road, central to Waterford and Brantford. Main floor features include a large kitchen with plenty of cabinetry and counterspace, a dining room, a large living room, an office, a 2-piece bathroom & a mud room with access to the garage. Head upstairs and you will find a common 4-piece bathroom, a laundry room, 2 bedrooms, and a huge primary bedroom measuring 14 feet by 25 feet. There is also a primary bathroom with a soaker tub and a shower. If you have lots of clothes, there's lots of closet space in the primary bedroom. Flooring throughout the home is a mixture of hardwood & large ceramic tile. The bedrooms are carpeted. Outside, there is a large deck off the back of the house. There is also an above ground pool with decking. Don't forget the attached 2-car garage. This home sits on a lot measuring 249 feet by 200 feet, approximately. 1.19 acres. Farmers fields surround you to the north and south of the property. Imaging owning this property, sitting on the front porch after a long day at work, enjoying a beverage of your choice, listening to the wildlife or watching the sunset. What are you waiting for? If you are ready to make your next move, book your viewing of this home today, and make your offer. (id:63008)
231 Bay Street N Unit# Lower
Hamilton, Ontario
Prime downtown Hamilton commercial opportunity! With excellent 43 ft frontage and ceiling heights up to 13’. Zoned D/S-699 permitting a broad mix of commercial uses — ideal for office, medical, educational, fitness, community services, or creative industries. Flexible layouts to suit tenant requirements. Close to James St. North, Bayfront, transit, and all downtown amenities. (id:63008)
305 Garner Road W Unit# 45
Ancaster, Ontario
Welcome to modern living in the highly sought-after Treescapes of Ancaster community, a serene enclave surrounded by lush green space, yet just minutes from all major city conveniences. Don't miss this exceptional opportunity to live in a 2023 built, three storey townhome featuring a rare below grade basement, ideal for extra storage or additional living space. A charming glass front entryway and spacious front porch greet you, with visitor parking conveniently nearby for effortless entertaining. The bright main level bonus room offers the perfect setting for a home office or den, complete with interior access to both the garage and basement. As you walk upstairs the spacious open concept layout with gleaming luxury vinyl flooring throughout is sure to impress. On this level you will find a bright living space, powder room and modern white chef's kitchen with extended height upper cabinets, stainless steel appliances and breakfast bar with seating making this a perfect space to entertain. Step out to a private balcony, overlooking mature trees, for a moment of tranquility. The upper level includes a 4-piece bathroom, two generous bedrooms, and a primary suite with a massive walk in closet. Convenient upper level laundry enhances everyday comfort and practicality. Located minutes from Hwy 403, and steps to top rated schools, trails, and conservation areas, this home blends nature, convenience, and modern elegance in one perfect package. (id:63008)
33 Walnut Drive
Guelph, Ontario
33 Walnut Drive, a charming Tudor-style gem, custom-designed and built in 1984 for the original owners, who have meticulously maintained it ever since. Boasting over 4,800 sq. ft. of meticulously crafted interior space, this home offers timeless character, exquisite craftsmanship, and modern comforts. Every detail has been carefully curated to exceed expectations. From the moment you arrive, the curb appeal is undeniable. A stone walkway, mature trees, & professionally landscaped gardens create a picture-perfect first impression. Step inside to a gracious entry way & grand two-story living room featuring soaring ceilings, striking fireplace, & views of the enchanting backyard. The dining room offers serene vistas of a cascading waterfall & includes a walkout to the private oasis with lush gardens & an expansive deck, ideal for entertaining or peaceful mornings with coffee. The chefs kitchen includes a generous eat-in area & opens to the family room, creating a warm, inviting space for gatherings. The main-floor primary suite is a private retreat, complete with walk-in closet & luxurious ensuite. Also on the main level is an executive office featuring custom millwork & built-in shelving, ideal for working from home. Upstairs, you'll find 3 additional spacious bedrooms, full bath, & a bright open loft, ideal as a secondary office, studio, or playroom. The lower level offers a large recreation space ready to be customized into a games room, home theatre, or gym. There is ample storage throughout. Additional features include double garage with inside access, main floor laundry, steel roof, 200 AMP service, new furnace & A/C. Ideally situated in an established neighbourhood, walkable to shops & top notch schools. Floor plans & construction specifications, which exceeded standard building codes, are available upon request. Offered for the first time, this home has been the setting for a lifetime of memories. Now, it's ready for you to begin your own chapter. (id:63008)
921 Audrey Place Unit# Lower
Kitchener, Ontario
Bright and well-sized, furnished one-bedroom unit with a comfortable living room, full kitchen, private laundry, and a four-piece bathroom. This walkout-style space gets plenty of natural light and offers an ample layout that feels open and practical. Includes one driveway parking spot, and all utilities are included in the rent. Available January 1 (id:63008)
29 Leckie Avenue
Stoney Creek, Ontario
Attention Builders/ Investors. Great opportunity with this 3 Bedroom Bungalow situated on a 95x158 Lot nestled among newer homes. Build your dream home or potential for severance, buyer to do due diligence on proposed future use that may not fall under current zoning. In this family friendly neighbourhood close to schools, parks, shopping, HWY access, and location providing both convenience and comfort. (id:63008)
40 Zinfandel Drive Unit# 38
Stoney Creek, Ontario
Experience 3 bedrooms and 2.5 bathrooms of clean, calming, contemporary living at #38 - 40 Zinfandel Dr, perfectly positioned in one of Winona’s most convenient neighbourhoods. The heart of the home is the bright, modern kitchen featuring an oversized island with seating, sleek stainless-steel appliances, and a striking mosaic tile backsplash that adds character to the crisp white cabinetry. Ideal for hosting or everyday meals, this space blends style and function seamlessly. A highly versatile main-level bedroom features endless flexibility, serving as the perfect home office, guest room, or private retreat. Upstairs, the exceptionally spacious primary suite provides the comfort and breathing room rarely found in today’s newer builds. Located steps from the Fifty Road Power Centre, you'll enjoy unbeatable access to Costco, groceries, banks, restaurants, retail, and major commuter routes, placing convenience at your doorstep. (id:63008)
24 Prince Street
Kitchener, Ontario
ENTIRE HOME!!! Welcome to your peaceful retreat just one door in from the Grand River. This charming fully detached 3-bedroom, 2-bath bungalow sits on an expansive, private lot in a quiet, family-friendly neighbourhood. With a park directly behind the home and serene river views, this property offers a rare blend of nature, comfort, and convenience. Inside, you’ll find a bright and inviting layout featuring a spacious, sun-filled living room, a well-equipped kitchen, and three comfortable bedrooms. The finished lower level adds valuable extra living space—perfect for a family room, home office, gym, or guest area. Step outside and enjoy the lush, private backyard framed by mature trees and backing onto green space. Whether you’re relaxing, entertaining, or enjoying a morning coffee, the setting is truly tranquil. With its prime location near the river, walking trails, parks, and amenities, this home offers an exceptional lifestyle in one of the area’s most picturesque settings. Minutes to schools, Shopping, Transit and the expressway. This one of a kind home, does not come along for rent every day. Don’t miss this opportunity to see this beautiful & incredibly well-cared for home! (id:63008)
4352 Otter Street
Niagara Falls, Ontario
Property sold as is, where is basis. Seller makes no representation and/ or warranties. RSA. (id:63008)
1071 2nd Avenue E
Owen Sound, Ontario
Versatile 32' x 16' commercial / retail space for lease in the heart of downtown Owen Sound. This bright, open-concept unit offers excellent street exposure on Main Street and is ideal for office, retail, or health & beauty services. Rent is all-inclusive (+HST), making budgeting simple and predictable. Tenant is responsible for Wi-Fi, tenant insurance, and signage. Great opportunity to establish or grow your business in a high-visibility location. (id:63008)
50 Arthur St W
Blue Mountains, Ontario
Welcome to an exceptional opportunity to own a prime commercial (C1 zoning) vacant lot in Thornbury, situated on approximately 0.52 acres along Highway 26. This sought-after property is strategically positioned very close to downtown Thornbury/Bruce St, the LCBO & Foodland between a prominent Tim Horton's location and an Esso gas station, offering unparalleled visibility and access in a high-traffic area.\r\nKey Features:\r\n? Property Type: Commercial Vacant Lot\r\n? Location: Alfred St W aka Highway 26, Thornbury\r\n? Lot Size: Approximately 0.52 acres (132ft X 169ft) (id:63008)
143 Springside Crescent
Blue Mountains, Ontario
Welcome to your 5,000 + sf modern mountain chalet where your family's dream lifestyle meets The Blue Mountains' 4 season adventures are just minutes from your doorstep! This spectacular 2 story customized home will transform everyday moments into lasting memories. With 3 levels of living, 6 bedrooms & 4.5 bathrooms this home is designed for multigenerational living, large families' or people who love to host! **Enter through the main foyer and you are greeted with impressive 20 ft ceilings that bath the area in warm natural light. A double-sided gas fireplace warms both living and dining spaces. The gourmet kitchen features stainless Bosch appliances, Quartz counters and a dedicated coffee/wine bar that flows seamlessly into the breakfast area. Sliding patio doors open onto your expansive covered Loggia (porch) complete with gas BBQ hookup, overlooking 88 ft wide, landscaped backyard. Mudroom built for active households, easy access 2 bay garage, 2 piece powder and two additional storage closets complete the main floor.**Upstairs, take in the breathtaking mountain views, 4 generous bedrooms; primary and second bedrooms have private ensuites, 2 additional bedrooms share a 3 piece bath. ** The lower level offers a large rec room, 3-piece bath, laundry and two more bedrooms; perfect for relatives, teen hangouts, or late-night game marathons. **FEATURED Upgrades include Loggia, EV charger, landscaping, glass rails, hardwood throughout main and second floors, 9 foot ceilings on all 3 levels & quartz kitchen and primary baths**Step outside to hiking and biking trails leading to endless exploration. A complimentary on demand door to door shuttle whisks you to the village shops, restaurants and ski hills. In summer enjoy exclusive private members beach access on Georgian Bay for water sports.This isn't vacation living it's raising your family where adventure, nature connection happen daily. Grandparents, parents, kids: everyone thrives here. (id:63008)
557 Lake Street
St. Catharines, Ontario
Welcome to 557 Lake St — a well-kept, income-generating 2-family home in the highly convenient north end of St. Catharines. This solid property features two spacious 3-bedroom units—one on the main level and one on the lower level—each offering generous living space and modern updates. The layout also allows the home to be easily converted back into a single-family residence if preferred, giving you exceptional flexibility. Step inside to find tastefully renovated interiors, including updated kitchens with stone countertops, refreshed bathrooms, and clean, contemporary finishes throughout. Bright, functional layouts make both units appealing to families and long-term tenants. With two separate hydro meters, each household manages its own usage—a great feature for investors. Both units are currently leased to families, providing immediate, steady rental income. Perfectly located near shopping, parks, transit, and top-rated schools including Eden High School, St. Francis Catholic Secondary, Parnall PS, Dalewood PS, and École Élémentaire L'Héritage, this property offers the ideal blend of convenience, size, and value. Whether you're expanding your rental portfolio, seeking a multi-family living solution, or wanting a home that can easily be returned to single-family use, 557 Lake St is a fantastic opportunity worth exploring. (id:63008)

