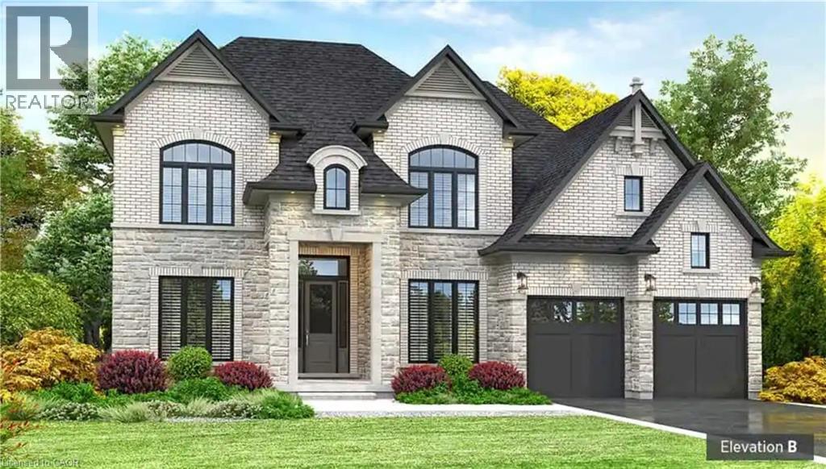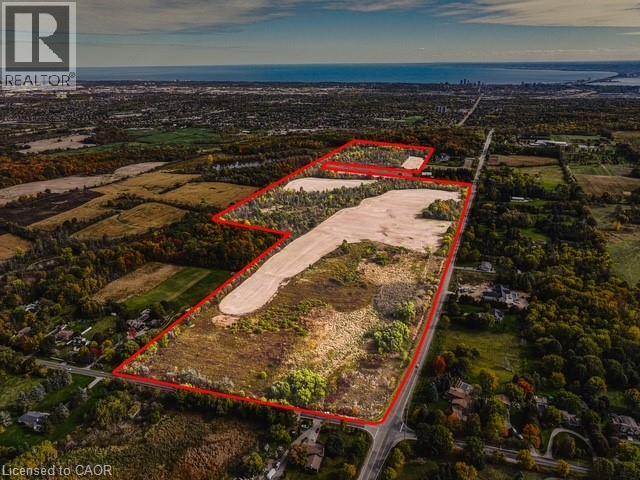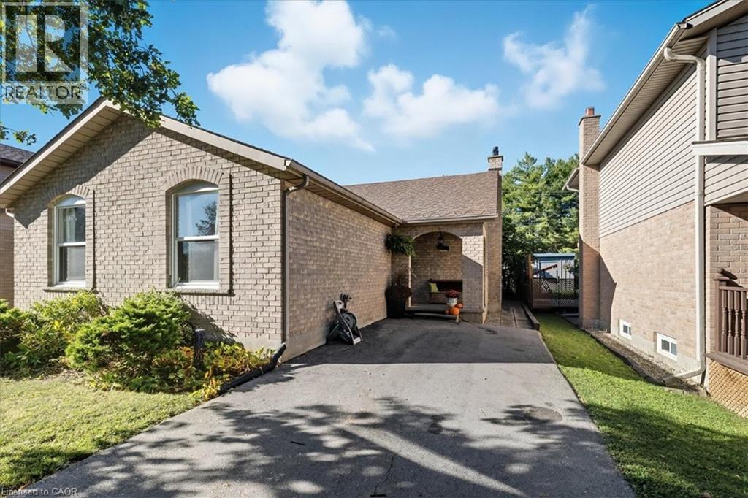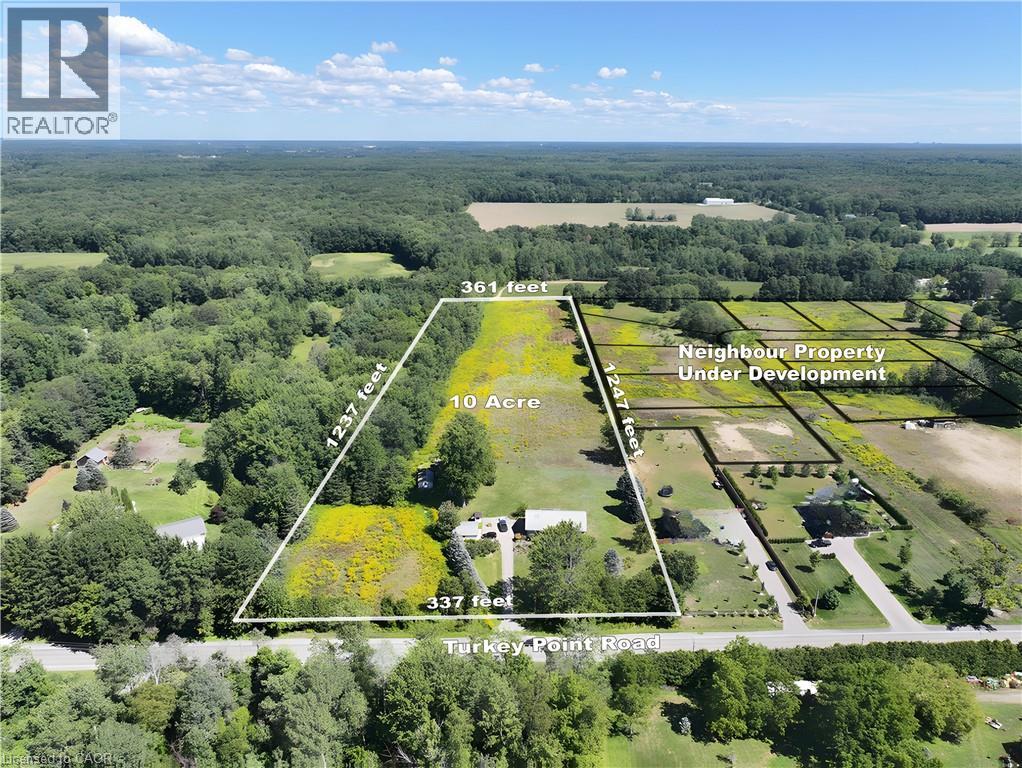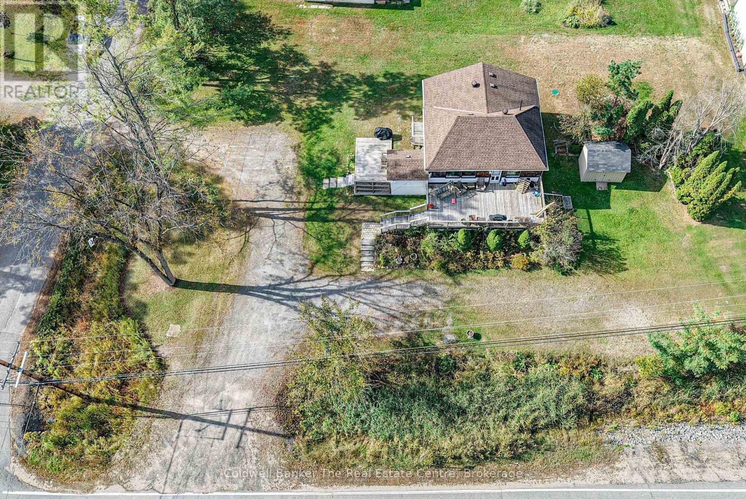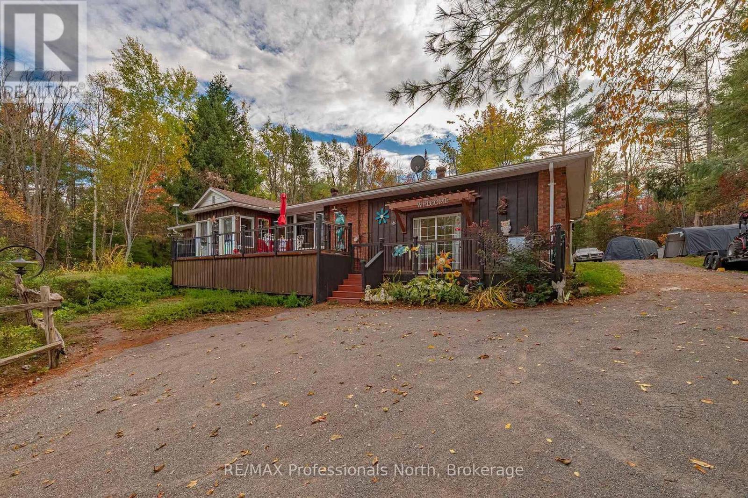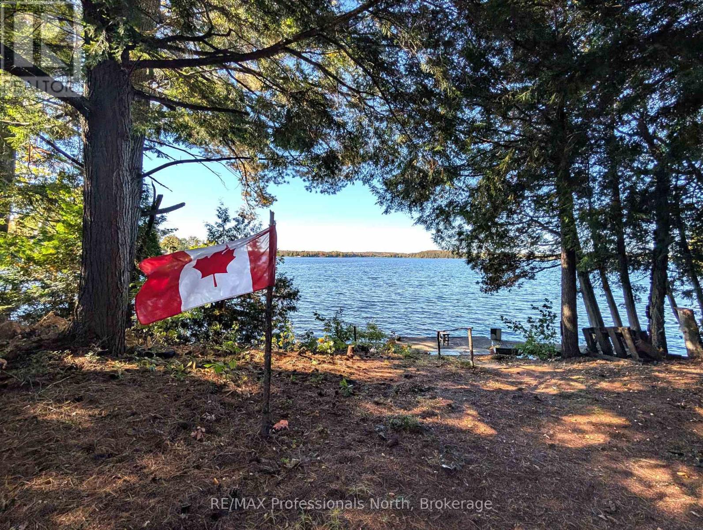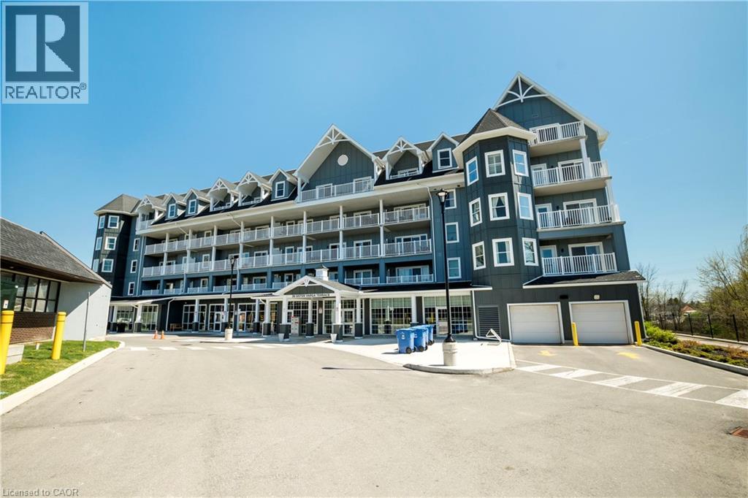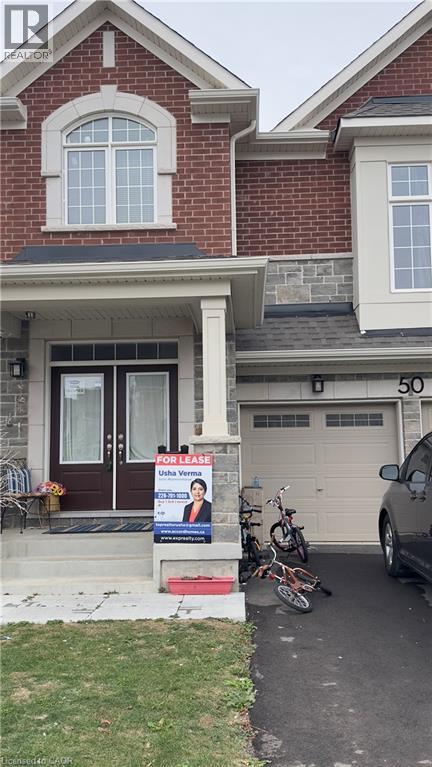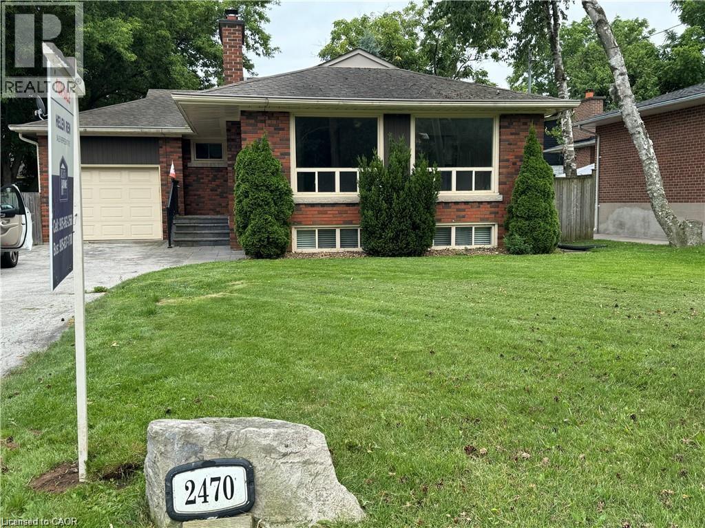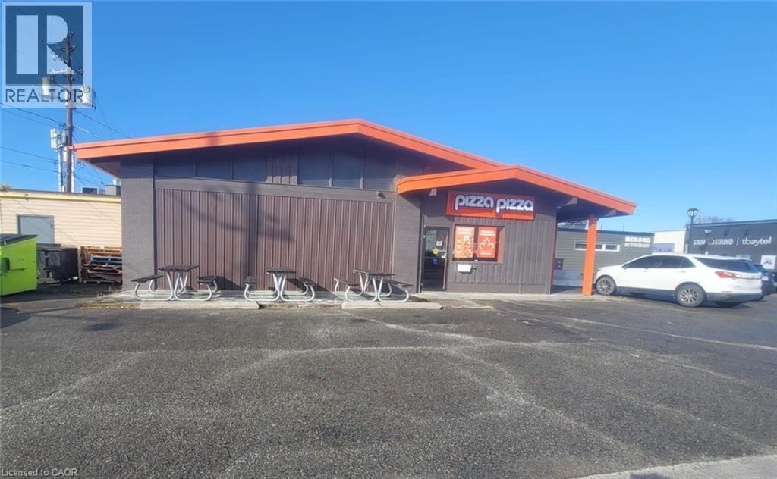423 Masters Drive
Woodstock, Ontario
Builder Promo: $10,000 Design Dollars for Upgrades! Introducing the Beverley, Elevation B — a to-be-built 3,240 sq. ft. executive home by Sally Creek Lifestyle Homes, located in the prestigious Masters Edge community of Woodstock. Perfectly positioned on a premium walk-out lot backing onto the Sally Creek Golf Club, this residence blends timeless design with modern comfort in an exceptional setting. The Beverley offers four bedrooms and three-and-a-half bathrooms, featuring soaring 10-foot ceilings on the main level and 9-foot ceilings on both the second and lower levels. Elegant engineered hardwood flooring, upgraded ceramic tile, and an oak staircase with wrought iron spindles set the tone for luxury throughout. The custom kitchen showcases extended-height cabinetry, quartz countertops, soft-close drawers, a walk-in pantry, and a convenient servery, creating a perfect balance of beauty and function for everyday living and entertaining. Upscale finishes continue throughout the home with quartz counters, multiple walk-in closets, and an exterior enhanced with premium stone and brick accents. Additional included features are an air conditioning, a HRV system, high-efficiency furnace, paved driveway, and a fully sodded lot. Buyers can personalize their home beyond the standard builder selections, ensuring a design tailored to their lifestyle. Added incentives include capped development charges, an easy deposit structure, and $10,000 in Design Dollars toward upgrades. Masters Edge offers more than just beautiful homes-it's a vibrant, friendly community close to highway access, shopping, schools, and all amenities, making it ideal for families and professionals alike. With occupancy available in 2026, this is your opportunity to elevate your lifestyle in one of Woodstock's most desirable neighbourhoods. Photos are of a finished and upgraded Berkshire Model shown for inspiration. Lot premium additional. This is one of 4 golf course lots available. (id:63008)
3415 Cedar Springs Road
Burlington, Ontario
Welcome to 3415 Cedar Springs Road, a rare offering of approximately 80 acres of prime agricultural land nestled in the rolling countryside of North Burlington. Surrounded by natural beauty and located just minutes from the Niagara Escarpment, this property provides the ideal setting to build your dream country estate, hobby farm, or equestrian retreat. Zoned agricultural (A), the property permits the construction of one residential dwelling and offers endless potential with its open fields, mature woodlands, and gently rolling terrain. Enjoy the best of rural living with access to some of Burlington’s most scenic outdoor destinations — including Mount Nemo Conservation Area, Crawford Lake, Rattlesnake Point, and the Bruce Trail, all just minutes away for hiking, rock climbing, and breathtaking views. Explore nearby Hilton Falls for picturesque waterfalls or Lowville Park, known for its tranquil creekside walking trails, baseball diamonds, and family picnic areas. Despite its peaceful country setting, the property is only a short drive to downtown Burlington, Waterdown, Milton, and major commuter routes (403/407/QEW), offering the perfect balance of serenity and convenience. ?? Highlights: •Approx. 80 acres of rolling farmland and natural beauty •Agricultural zoning allows for one residential dwelling •Minutes to Mount Nemo, Rattlesnake Point, and the Bruce Trail •Nearby Hilton Falls, Lowville Park, and scenic waterfalls •Family-friendly amenities including parks, trails, and baseball diamonds •Easy access to McMaster University, downtown Burlington, and major highways This is a unique opportunity to create your dream property in one of Burlington’s most prestigious rural settings, surrounded by nature and endless recreation. (id:63008)
361 Cornerbrook Place
Waterloo, Ontario
Spacious, move in ready, backsplit located on a quiet, dead-end street in North Waterloo. This is an ideal family home close to schools, playgrounds, and shopping, with quick access to the expressway, and easy walking distance to St. Jacobs Market. The 4-bedroom house has a backyard that looks out to Laurel Creek Conservation Area. Just a few doors down at the end of the street is Cornerbrook Park, with a sizeable children's playground, walking paths, and an outdoor winter ice rink. Step through the front door to open concept main floor featuring kitchen with counter seating, dining room, and living room. Sliding doors off the kitchen provide access to a private & safe, fenced back yard. It's just a few steps up from the ground floor to the main sleeping quarters with 3 bedrooms and a 4-pc bathroom. Down from the ground floor you will find a 2-pc bathroom, a 4th bedroom/office, and a large, bright family room. All of which offers potential for an in-law suite or multi-generational living. The lower level of the home has a rec room, perfect for a kids play space, hobby room, etc. This area also has laundry/utility room, storage room, and a small workshop room. Plenty of options to set it up for your needs! Recent updates include: New kitchen cupboards and counters (2015), Furnace & AC (2023), Windows (2023), Roof (2017), Garden Shed (2021), Smart Thermostat (2023), Three Bedroom Ceiling fans (2025). (id:63008)
1938 Turkey Point Road
Simcoe, Ontario
This rare 10-acre property near Simcoe offers an exceptional combination of investment potential, versatile farming opportunities, and tranquil country living. Surrounded by thriving farms and residential developments, this property is perfectly positioned for future growth, with land values expected to rise significantly in the coming years. The property’s location is unmatched—enjoy the peace of the countryside while being close to the city, highways, and the renowned Long Point Provincial Park. It’s ideal for those seeking a private retreat, a hobby farm, or a long-term investment with strong development potential. Featuring sand loam soil, fully enclosed land, hydro, and natural gas, this property is perfect for a wide range of agricultural pursuits. Cultivate field flowers such as lavender, cash crops like ginseng, fruits, or vegetables, or create a hobby animal farm. With its fertile land and ready infrastructure, the opportunities are endless. The charming 3-bedroom bungalow provides open-concept living with a bright kitchen and dining area at its heart. The primary bedroom offers a peaceful retreat with a scenic window view, while main-floor laundry adds convenience. The partially finished basement includes a recreational/family room and unfinished space ready for extra bedrooms, hobby areas, or custom projects. Outside, the property includes a detached two-car garage, greenhouse, and multiple outbuildings—one with hydro and water—perfect for workshops, storage, or small-scale farming operations. The landscape combines manicured gardens, woodland, and open fields, creating a perfect setting for relaxation or productive farming. Additionally, this property is well-suited for a B&B, family hotel, or rural tourism business, providing an income opportunity while enjoying the serene surroundings. Whether you’re an investor, farmer, or entrepreneur, this property offers flexibility, growth potential, and a peaceful lifestyle in one exceptional package. (id:63008)
120 Bakery Lane
Gravenhurst, Ontario
Welcome to this fantastic duplex and income-generating property, just moments away from the enchanting Gravenhurst Wharf and Muskoka Bay Park. This exceptional property features two fully equipped, self-contained units, each filled with natural light pouring in from large windows. The upper unit (unit 1) offers two spacious bedrooms, a full bath, and convenient laundry facilities, all complemented by a sprawling front deck and a separate side entrance leading to an upper deck - perfect for relaxing or entertaining. The lower unit (unit 2) will surprise you with its spacious, bright, and open feel, with large windows that make it feel anything but a basement. This unit includes generous living space, two large bedrooms, newer flooring and carpeting, a full bath, private laundry, and its own separate entrance. Both units feature large bedrooms and open-concept living areas that provide great flow and functionality, creating spaces that feel homey, roomy, and welcoming. Each unit also includes a full bathroom with a bathtub - a highly desirable feature for families with young children. Both units are currently rented at competitive market rates, providing a solid and immediate return on investment or perfect for someone looking to get into the market, own their own home, and have a unit to help cover costs. Recent updates include a new electrical panel and hardwired smoke detectors (June 2020), brand new septic system (2020), new upper deck and flat roof replacement beneath (2021), replacement of both side decks, upgraded attic insulation, and new eavestroughs. Many details have been thoughtfully updated for your peace of mind. Don't miss the opportunity to own this turnkey duplex, ideally located near Muskoka Bay Park with its beautiful Lake Muskoka beach, tennis courts, playgrounds, and baseball diamond - your perfect investment opportunity awaits! (id:63008)
26 Reid Street
Trent Lakes, Ontario
Welcome to your VERY PRIVATE piece of paradise in Kawartha's historical town of Kinmount. This beautifully renovated bungalow offers MAIN FLOOR LIVING with the perfect blend of comfort, style, and natural beauty-backing onto 30 acres of privately owned forest, yet still within walking distance to downtown and the scenic Burnt River. Step inside to discover an inviting OPEN-CONCEPT LAYOUT featuring a modern, updated kitchen with stainless steel appliances, ample cabinetry, generous counter space, and breakfast bar. The adjacent dining area leads to the private back deck-ideal for entertaining or enjoying peaceful mornings outdoors.The open concept living room welcomes you with warmth, while a family room, or 4th bedroom, bathed in natural light through patio doors, offers additional space and direct access to the front deck, where you can take in views of the beautiful Kinmount Fairgrounds, adding year-round tranquillity with one-weekend filled with the renowned heartwarming Kinmount Fair . This home boasts THREE BEDROOMS, including a spacious primary suite complete with walk-in closet, fireplace, and a 4-piece ensuite. An additional 3-piece bathroom ensures comfort and convenience for family and guests.Outside, your private oasis continues with a NEW ABOVE GROUND POOL, expansive surrounding deck, and a NEW HOT TUB-perfect for relaxing in your own spa-like setting. The fenced backyard is level and pet-friendly, complete with invisible dog fencing and framed by the tranquil sights and sounds of nature. Just a wonderful home,whether you're looking for a peaceful year-round residence, a weekend getaway, or a turnkey retirement home with modern updates and timeless charm. ****School bus route, local library,parks, post office, dining, banking, groceries, pharmacy, LCBO, the infamous Highlands Cinema, Snowmobile & ATV Trails, water access Burnt River**** (id:63008)
135 Libby Boulevard
Richmond Hill, Ontario
Wonderful sought after detached home in the Millpond neighbourhood of Richmond Hill! The home is situated on a 53 foot frontage, has an attached garage, double wide driveway, 3 bedrooms, 2 fireplaces, 2 1/2 baths, hardwood flooring under the broadloom, 2018 roof, a cute kitchen 2009, full basement, 100 amp electrical, back door to the deck, a fully fenced yard, pretty mature trees, all appliances included and so much more! Within close proximity to all essentials and necessities. Located off of Mill Street between Bathurst Street and Yonge Street. A fantastic community with a stellar reputation! A rare offering in the Millpond area. (id:63008)
40 Centre Road
Parry Sound Remote Area, Ontario
Looking for a waterfront property with privacy, acreage, and in an unorganized township? This 3.25 acre property sits on Deer Lake in Lount Township in the beautiful Almaguin Highlands faces north offering amazing sunsets. The cottage has 3 bedrooms, a 3 pc bathroom, large living room with fireplace, eat-in kitchen with cookstove, and closed-in porch with walkout. For your extra guests, there is a 2 bedroom cabin with kitchenette, living area, 2 pc bath, and sun porch. Natural waterfront with 2 docks and multiple views of the lake. Plenty of room to build a home or cottage with no building permits required, only septic and hydro approvals. Low taxes. Great area for the outdoor enthusiasts!! (id:63008)
39 Sister Varga Terrace Unit# 006
Hamilton, Ontario
Welcome to the Upper Mill Pond apartments at St. Elizabeth Village, a gated 55+ community offering a vibrant lifestyle with modern conveniences. This home is one of the larger one bedroom layouts at 890 square feet and features open concept living with soaring 10 foot ceilings and luxury vinyl flooring throughout. The kitchen flows seamlessly into the spacious living and dining area and includes a peninsula with seating for casual meals or entertaining. The living space is bright and welcoming, with south-facing windows that fill the home with natural light all day. Step outside to the large private outdoor terrace, available exclusively to this unit, providing a rare opportunity for outdoor living and entertaining. The home has been tastefully updated with wainscoting throughout, a custom stone fireplace in the living room, and built-in cabinets in the bedroom for added storage. Additional conveniences include underground parking and a private storage locker. Residents of this building enjoy access to outstanding amenities including a heated indoor pool, gym, saunas, hot tub, and golf simulator. The Village also offers a wide range of services just steps away such as a doctors office, pharmacy, massage clinic, and public transportation. Within a five minute drive you will also find grocery stores, shopping, and restaurants. This home combines thoughtful updates, a unique outdoor terrace, and a welcoming community atmosphere, creating an exceptional opportunity to enjoy all that St. Elizabeth Village has to offer. (id:63008)
50 Milt Schmidt Street
Kitchener, Ontario
Experience elegance at its finest with this luxurious detached house located at 50 Milt Schmidt St. In the desirable Wildflower community. Spanning an impressive 2600 appx sqft, this home show cases a stunning open concept design, boasting a carpet-free main floor with 5 bedrooms and 3.5 baths, including two primary bedrooms.Professionally cleaned and freshly painted. The though ful designed layout is perfect for both small and large families, featuring an open-concept floor plan that effortlessly flows from room to room. The dining room provides an ideal space for hosting memorable gatherings, during the holiday season. Indulge your culinary desires in the kitchen, adorned with timeless finishes, stainless steel appliances with builtin micro wave and oven, a generous island where you can serve delightful breakfasts to your children. Upstairs, discover 5 large sized bedrooms, including two luxurious primary bedrooms, each boasting a stunning ensuite with walk-in glass showers and walk-in closets. With 3.5 bathrooms, this home caters to the needs of large families or busy professionals seeking both style and convenience. Basement unfinished and included .Don't miss out on this exceptional opportunity book the showings today and elevate your lifestyle to new heights! Close to the Major High ways, walking distance to liaberary, grocery and elemantery school. needs of large families or busy professionals seeking both style and convenience. Basement unfinished and included .Don't miss out on this exceptional opportunity book your showings today and elevate your lifestyle to new heights! (id:63008)
2470 Rebecca Street
Oakville, Ontario
Nestled in the heart of the highly sought-after Bronte core, this well-maintained detached home presents a prime opportunity for builders and developers. Surrounded by multi-million dollars houses, the property boasts immense potential for development. 3 spacious bedrooms perfect for families. durable hardwood floors throughout, large deck accessible from the bedrooms overlooking the backyard. Wood-burning fireplace cozy up in the living room. Don't miss out on this rare opportunity to invest in a premium location with endless possibilities. (id:63008)
297 Scott Street
Fort Frances, Ontario
PIZZA PIZZA Business in Fort Frances, ON is For Sale. Located at the busy intersection of Scott St/Portage Ave. Very Busy, High Traffic Area and Popular Neighbourhood Pizza Store. Surrounded by Fully Residential Neighbourhood, schools, Highway and more. Excellent Business with Long Lease, and more. Rent: $3200/m including TMI & HST, Lease Term: Existing 10 + 5 years option to renew, Royalty: 6%, Advertising: 5%. (id:63008)

