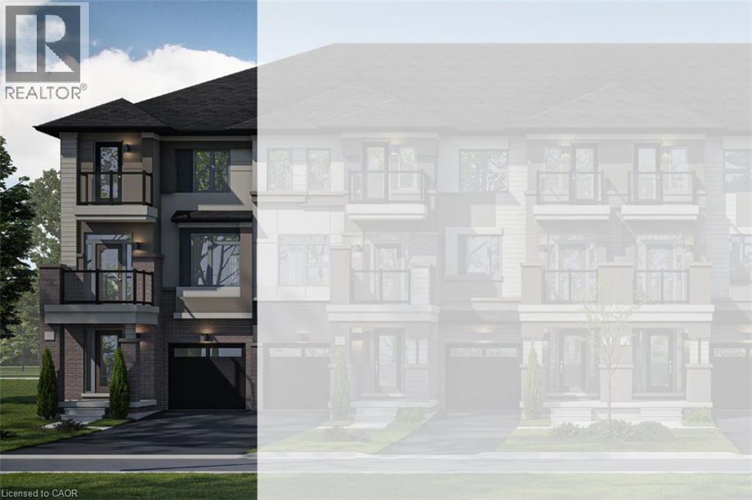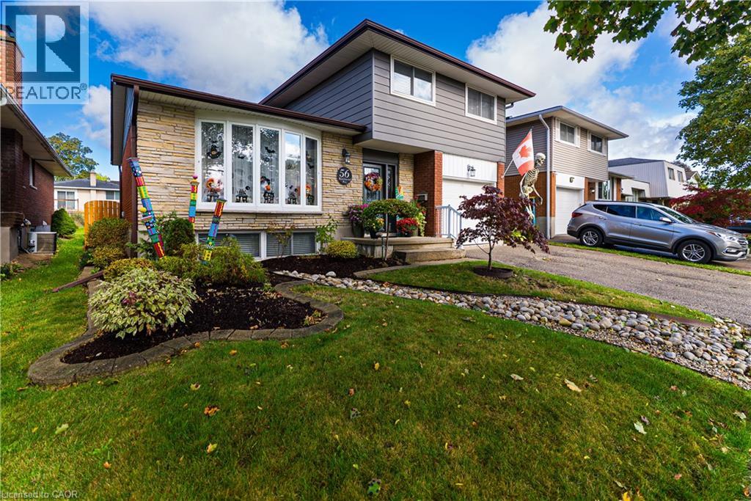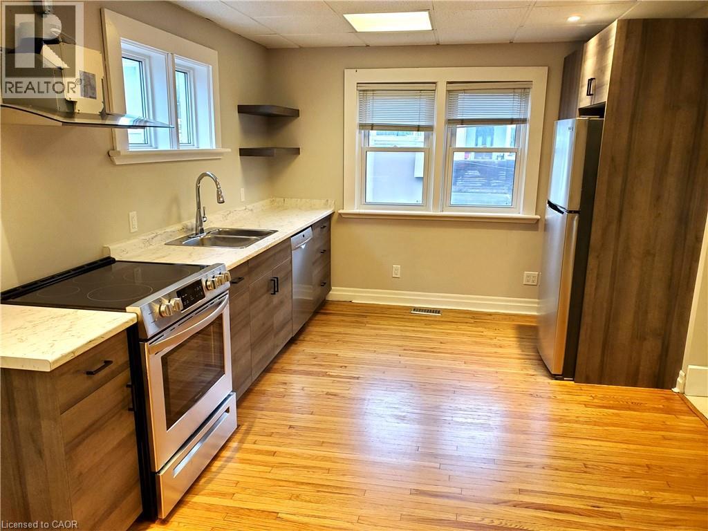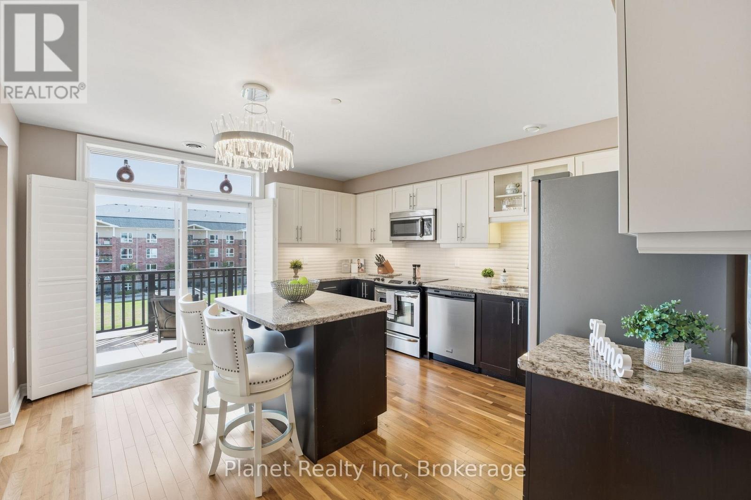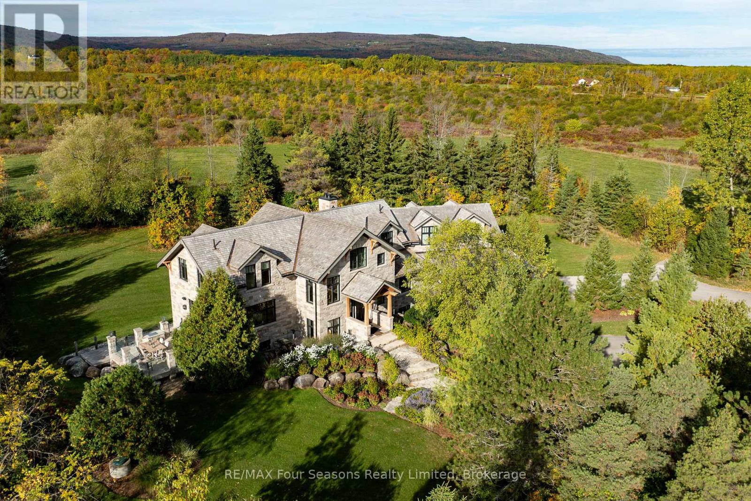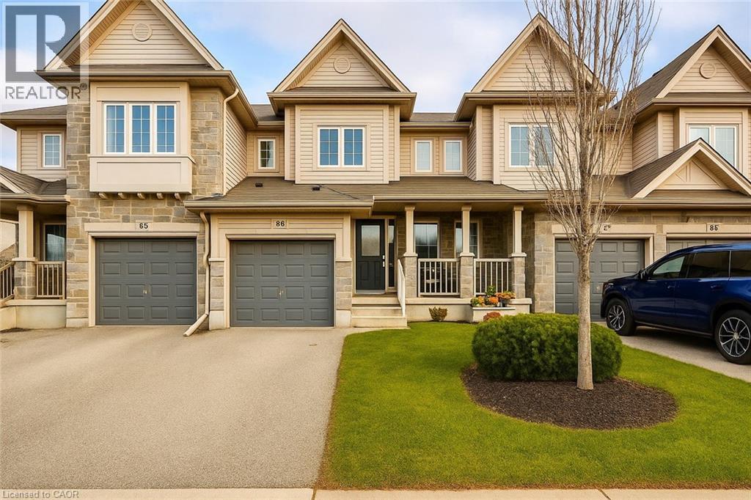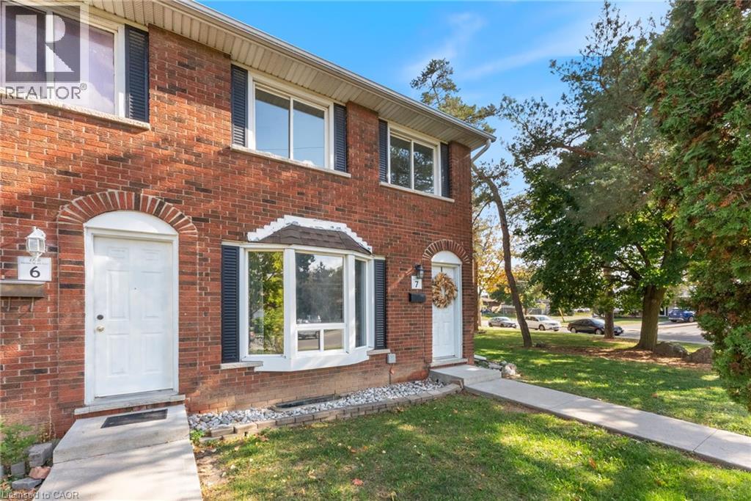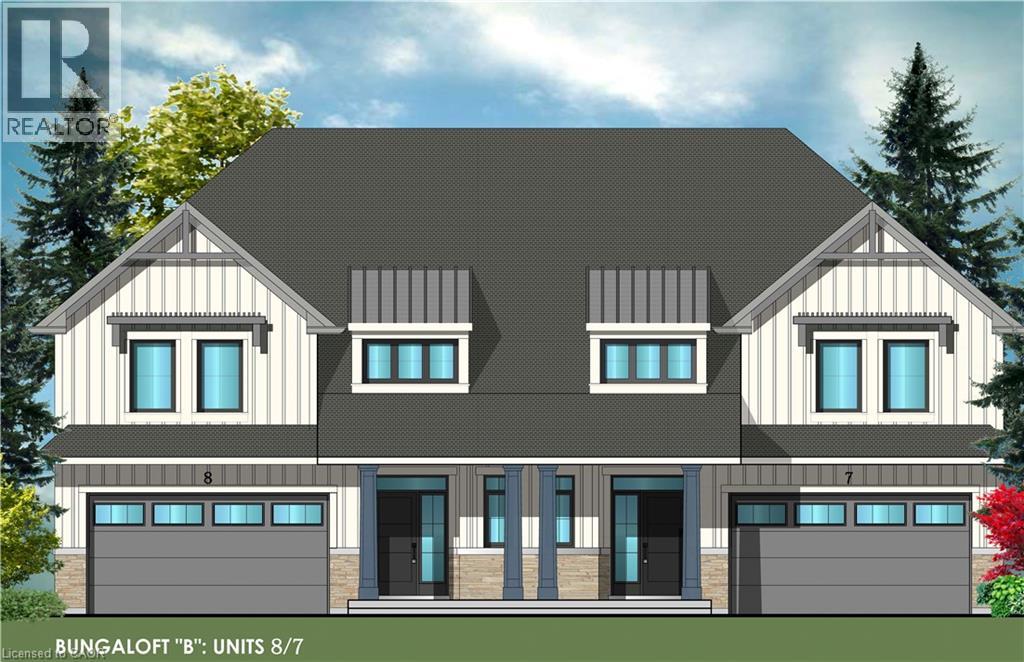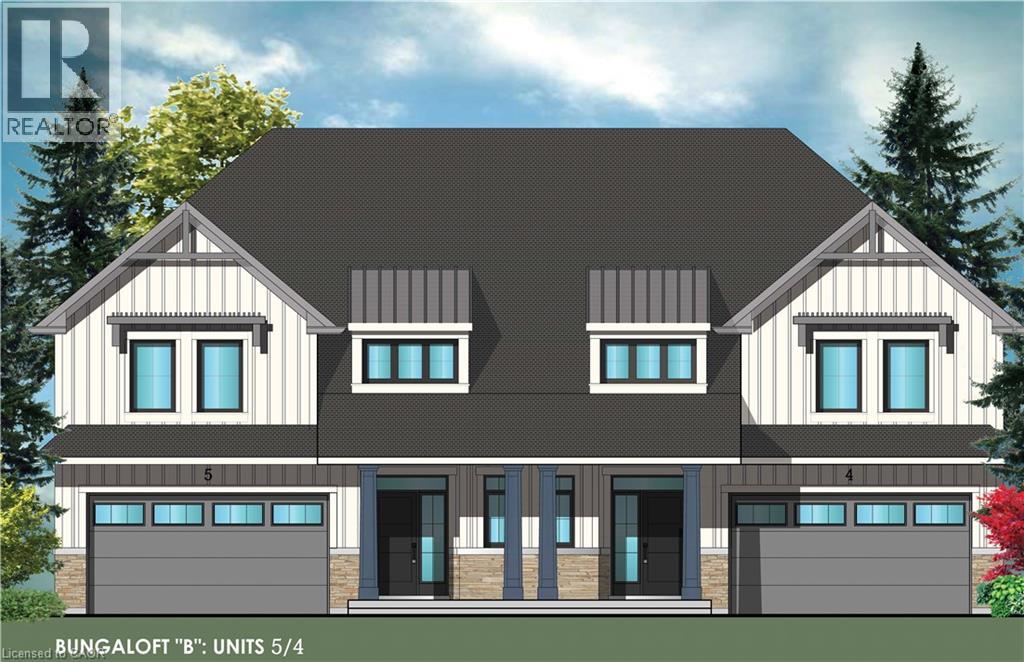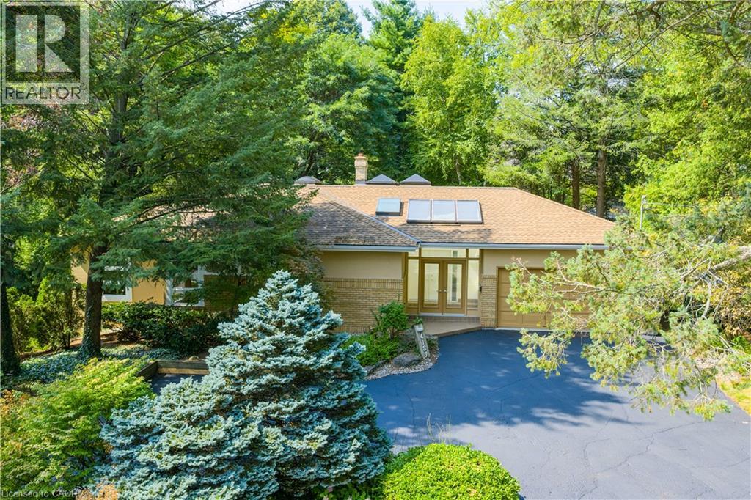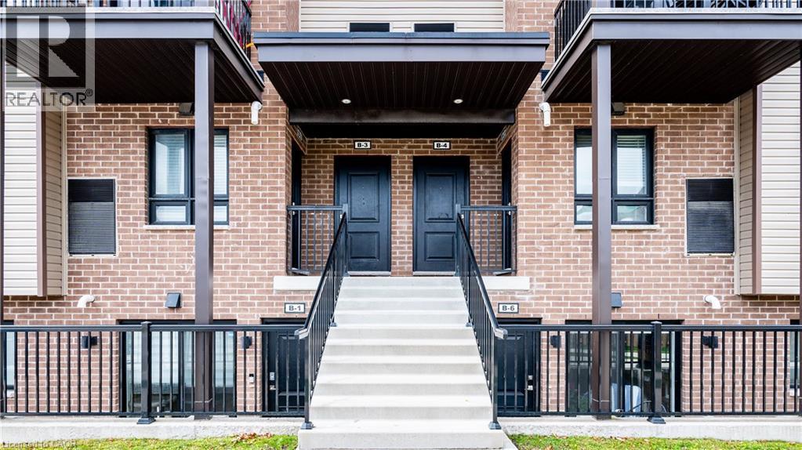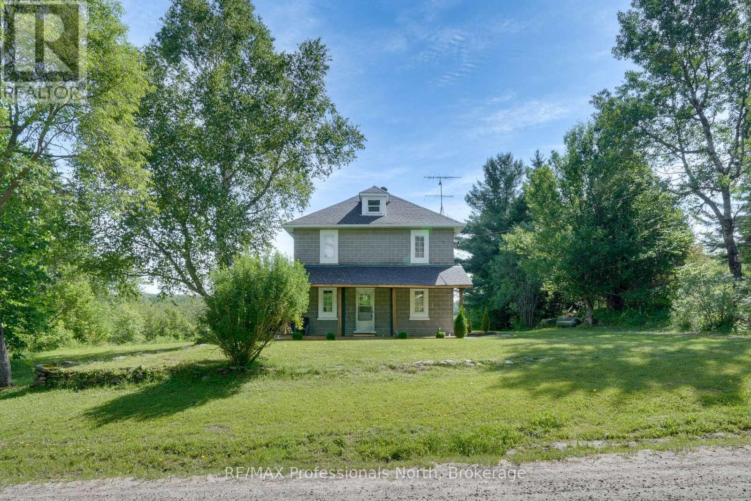660 Colborne Street W Unit# 29
Brantford, Ontario
Assignment Sale! Experience modern living in this stunning 2-bedroom, 1.5-bath condo townhouse crafted by a renowned builder in the prestigious Sienna Woods community. Conveniently located just minutes from the Grand River, Highway 403, schools, parks, and shopping, this home blends comfort with lifestyle. (id:63008)
56 Ramblewood Way
Kitchener, Ontario
OPEN HOUSE OCT 25TH between 2:00-4:00pm Beautifully Updated 3-Bedroom Sidesplit in a Quiet, Family-Friendly Neighborhood This bright and spacious 3-bedroom, 2-bath sidesplit is located on a quiet street in a highly sought-after, family-oriented neighborhood—offering the perfect blend of comfort, style, and functionality. The main floor features a large, sun-filled living room and a fully renovated eat-in kitchen (2013) with modern finishes and walkout to a two-tiered deck. The family room, currently used as a dining area, can easily be returned to its original layout, providing flexible living space. Both the kitchen and family room open to the beautifully landscaped backyard through sliding glass doors. Upstairs, you'll find three generous bedrooms and an updated bathroom. The primary bedroom includes a walk-in closet for added convenience. The fully finished basement offers in-law suite potential with a separate walkout entrance, above-grade windows, a modern 3-piece bathroom, office space, and laundry area. With updated electrical panel (2018, ESA-certified) and a new high-efficiency furnace (2024), this home is move-in ready and worry-free. Enjoy the outdoors in your professionally landscaped yard featuring mature perennial gardens and a fully fenced backyard—perfect for kids, pets, or entertaining. Freshly painted throughout, this home feels bright, clean, and welcoming. (id:63008)
242 King Street S
Waterloo, Ontario
Welcome to this beautifully renovated 3 bedroom, 1.5-bathroom home ideally located on King Street near Union. Enjoy the convenience of being steps from the LRT, bus routes, Sun Life, Grand River Hospital, and just minutes from everything the region has to offer. This home features a brand-new kitchen with modern appliances, fresh paint and updated mechanicals including a new water heater, water softener, furnace, and central air conditioner for year-round comfort. The main floor laundry adds everyday convenience, and the unfinished basement provides excellent storage space. Unlike many rentals in the area, this is not a duplex—you’ll enjoy the entire house to yourself. Onsite parking is available. Perfect for professionals or families seeking a clean, modern, and centrally located home. (id:63008)
308 - 65 Bayberry Drive
Guelph, Ontario
Welcome to 308-65 Bayberry Drive, a beautiful 2-bedroom plus den condo in the Wellington building at the Village by the Arboretum. This Orchid corner unit is packed with stylish upgrades and a fresh, neutral color scheme, making it move-in ready. Bright and inviting, the suite boasts a stunning kitchen with custom cabinetry, stainless steel appliances, and an island ideal for entertaining. The spacious great room features elegant hardwood floors, abundant natural light through many large windows, and a cozy fireplace that serves as the rooms centerpiece. Upon entering, you'll be welcomed by a generous foyer with hardwood flooring, leading to a versatile den - perfect for a dining area, home office, or a cozy nook for relaxation. The two bedrooms include a luxurious primary suite with a 4-piece ensuite, complete with a walk-in shower, double vanity, and a spacious walk-in closet. Outside, the large main balcony offers plenty of space for outdoor enjoyment, while another balcony off the kitchen provides an intimate spot for morning coffee or a quiet dinner for two. For added convenience, storage is a breeze with a secure indoor locker and extra-wide underground parking spaces. This exceptional condo not only offers an incredible living space but also the finest in adult living with top-tier amenities in one of the city's most desirable buildings. Don't miss your chance - schedule your showing today before this one is gone! (id:63008)
2710 Nottawasaga 10 Concession N
Clearview, Ontario
Introducing Winterbrook, a luxurious custom estate home masterfully crafted by Dalton Beachli. Nestled on just under two acres of beautifully landscaped grounds, this extraordinary residence is surrounded by panoramic views of the escarpment, Osler Brook Golf Course, and Osler Bluff Ski Club, and backs onto 98 acres of peaceful forest/farmland. Being offered fully furnished, this home is both a refined gathering place and a serene private retreat, perfectly balancing sophistication, comfort, and connection to nature. Encompassing 5,321 square feet of exquisitely finished living space, Winterbrook features six bedrooms, five bathrooms, and a curated selection of high-end finishes and upgrades. The main level showcases imported Belgian quarter-sawn white oak floors, while the kitchen is enhanced with reclaimed Belgian limestone and high end appliances. At the heart of the home, an Eramosa stone fireplace from Owen Sound creates a striking focal point anchoring the open-concept living space with timeless natural beauty, along with the 26-foot ceilings and floor-to-ceiling windows that capture sweeping views from every angle. Designed equally for entertaining and unwinding, the home offers a commercial-grade gym, three fireplaces, and a custom mudroom to complement an active, four-season lifestyle. Outside, a spectacular outdoor oasis extends the living space across the full width of the home. Enjoy dining, lounging, and hot-tub areas that invite relaxation and connection. Begin your day with sunrises over the terrace, and end with evenings by the fire pit, as cotton candy skies fade into starlit nights. Whether hosting a summer soiree or an intimate winter gathering, every moment here is framed by natural beauty. Ideally located just minutes from Osler Bluff Ski Club, Blue Mountain, and downtown Collingwood, Winterbrook is a true four-season paradise and is a celebration of craftsmanship, design, and modern luxury that defines extraordinary living. (id:63008)
6 Upper Mercer Street Unit# B6
Kitchener, Ontario
Discover modern comfort and style at 6 Upper Mercer Street Unit #B6, Kitchener — a stunning 2-storey townhouse offering 3 spacious bedrooms, 3 baths, and 1,368 sq. ft. of thoughtfully designed living space. Bright, open, and beautifully finished, this home features contemporary touches throughout, ideal for families or professionals seeking a perfect blend of elegance and convenience. Located in a desirable neighborhood close to trails, parks, and amenities, this gem is ready to welcome you home! (id:63008)
2700 Barton Street E Unit# 7
Hamilton, Ontario
Spacious 3-bedroom, 2-bath end-unit condo townhouse in a sought-after location near the Stoney Creek and Hamilton border. Features a private concrete rear patio and excellent access to local amenities. Just 1.9 km from Confederation Park, the Great Lakes Waterfront Trail, playgrounds, and pickleball courts. Only 1 km to shopping, dining, and everyday conveniences, with public transit steps from your front door. Interior is ready for your personal finishing touches — ideal for buyers looking to add value and customize their space. (id:63008)
11 Van Geest Lane
Grimsby, Ontario
Evergreen Estates -Exquisite Luxury Bungaloft: A Dream Home in the Heart of Convenience Step into luxury with this stunning Bungaloft offering 2007 square feet of exquisite living space. Featuring a spacious 2-car garage complete with an opener and convenient hot and cold water lines, this home is both practical and luxurious. The double paved driveway ensures ample parking space for guests. Inside, the kitchen is a chef's dream crafted with precision by Artcraft Kitchen with quartz countertops, the quality millwork exudes elegance and functionality. Soft-closing doors and drawers adorned with high-quality hardware add a touch of sophistication to every corner. Quality metal or insulated front entry door, equipped with a grip set, deadbolt lock, and keyless entry for added convenience. Vinyl plank flooring and 9-foot-high ceilings on the main level create an open and airy atmosphere, perfect for entertaining or relaxing with family. Included are central vac and accessories make cleaning a breeze, while the proximity to schools, highways, and future Go Train stations ensures ease of commuting. Enjoy the convenience of shopping and dining options just moments away, completing the ideal lifestyle package. In summary, this Bungaloft epitomizes luxury living with its attention to detail, high-end finishes, and prime location. Don't miss out on the opportunity to call this exquisite property home. Road Maintenance Fee Approx $125/monthly. Property taxes have not yet been assessed. ARN has not yet been assigned. (id:63008)
15 Van Geest Avenue
Grimsby, Ontario
Evergreen Estates -Exquisite Luxury Two-Storey Semi-Detached: A Dream Home in the Heart of Convenience. Step into luxury with this stunning Two-Storey Semi-Detached offering 1991 square feet of exquisite living space. Featuring a spacious 2-car garage complete with an opener and convenient hot and cold water lines, this home is both practical and luxurious. The double paved driveway ensures ample parking space for guests. Inside, the kitchen is a chef's dream crafted with precision by Artcraft Kitchen with quartz countertops, the quality millwork exudes elegance and functionality. Soft-closing doors and drawers adorned with high-quality hardware add a touch of sophistication to every corner. Quality metal or insulated front entry door, equipped with a grip set, deadbolt lock, and keyless entry for added convenience. Vinyl plank flooring and 9-foot-high ceilings on the main level create an open and airy atmosphere, perfect for entertaining or relaxing with family. Included are central vac and accessories make cleaning a breeze, while the proximity to schools, highways, and future Go Train stations ensures ease of commuting. Enjoy the convenience of shopping and dining options just moments away, completing the ideal lifestyle package. In summary, this home epitomizes luxury living with its attention to detail, high-end finishes, and prime location. Don't miss out on the opportunity to call this exquisite property home. Road Maintenance Fee Approx $125/monthly. Property taxes have not yet been assessed. ARN has not yet been assigned. (id:63008)
4189 Inglewood Drive
Burlington, Ontario
Nestled on one of south Burlington’s most beautiful and sought-after streets, just steps from Lake Ontario, this stunning brick and stucco bungalow offers over 2,400 sq. ft. of living space on a picturesque 100’ x 157’ lot. The home features 3 spacious bedrooms, 2.5 baths, vaulted ceilings, skylights, a double garage, circular driveway, and large principal rooms ideal for family living and entertaining. Surrounded by majestic mature trees and situated among multi-million-dollar homes in the prestigious Tuck school district, this property provides an exceptional setting in one of Burlington’s most desirable neighbourhoods. Tenant to pay all utilities and hot water tank rental. (id:63008)
1331 Countrystone Drive Unit# B4
Kitchener, Ontario
Modern Stacked Townhome in Prime Location – Ideal for First-Time Buyers or Investors Welcome to this beautifully maintained, move-in ready stacked townhome offering low-maintenance living in a highly desirable area. This spacious multi-level unit features 1 bedroom and 2 bathrooms, thoughtfully designed for comfort and functionality. The main level boasts an open-concept kitchen and living area, complete with a convenient powder room and access to a private balcony. Upstairs, you'll find a generously sized primary bedroom, a full bathroom, upper-level laundry, and a second private balcony—perfect for enjoying morning coffee or evening relaxation. Additional features include one designated parking space and potential for extra storage in the private stairway leading to the unit. Located close to shopping, restaurants, parks, and transit, this property offers exceptional value and convenience. Shows beautifully and priced to sell—schedule your private showing today! (id:63008)
905 Starratt Road
Ryerson, Ontario
Welcome to a slice of heaven where the land tells stories of days gone by of hayfields swaying in the summer breeze, and sunsets shared from a front porch swing. This cherished 195+ acres with 2-storey home has everything you would hope to find in a classic country home: rolling meadows, mature woods, and more room to roam than you could ever dream of. Whether you are longing to get back to the land, invest in its future, or simply breathe a little deeper, this place delivers. At the heart of it all stands a eclectic and charming 2-storey country home, full of warmth and soul. Thoughtfully updated with 4 bedrooms and 2 baths, there's room for the whole crew plus a few guests. The covered front porch is made for lazy evenings, stories shared, and watching the stars come out. The old barn, though weathered by time, still stands proudly waiting for someone with a little vision (and elbow grease) to bring it back to life. Same goes for the drive shed, ready for some TLC and fresh purpose. And lets talk about the land it fronts on two year-round roads, offering excellent access and potential for multiple severances. Whether you're a homesteader, a weekend warrior, or a savvy investor eyeing a long-term return, this property checks all the boxes. This isn't just acreage it's a legacy, once lived and worked with pride, and ready now for its next chapter. Bring your boots, your dreams, and maybe a swing for the porch. The country's calling. Don't miss this one-of-a-kind opportunity. (id:63008)

