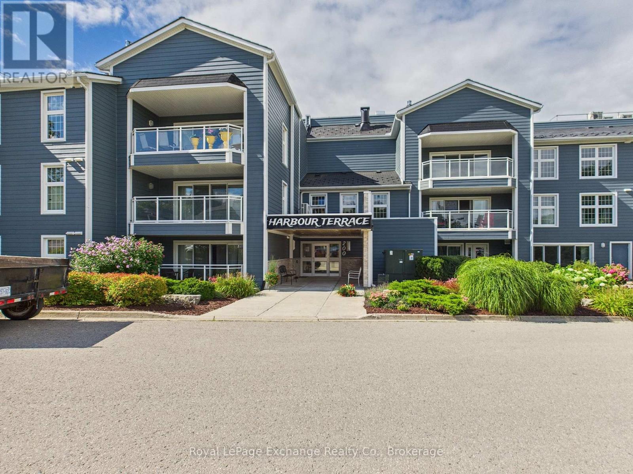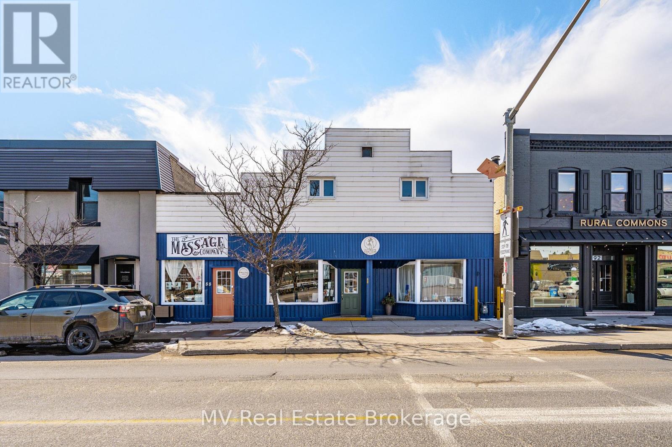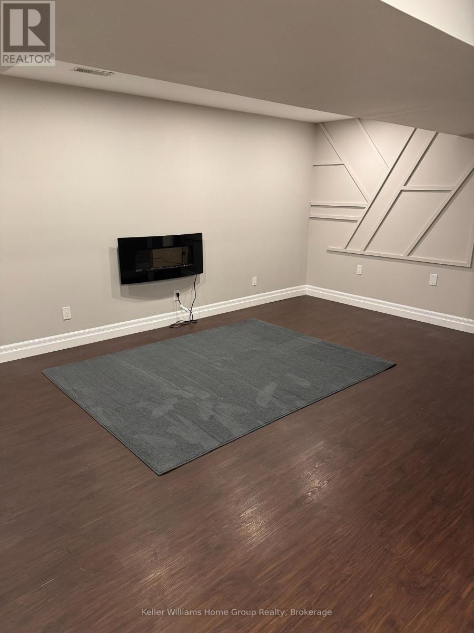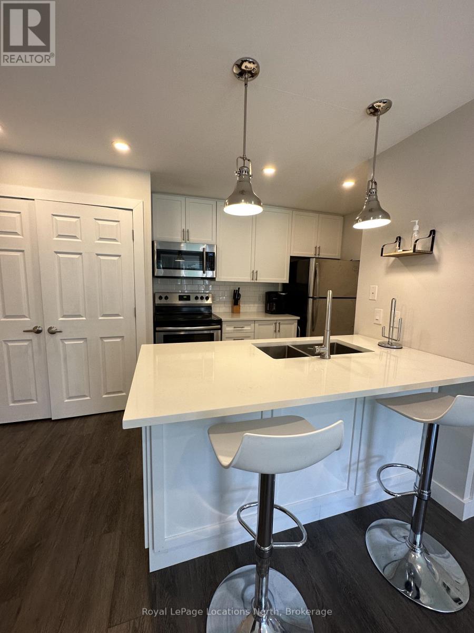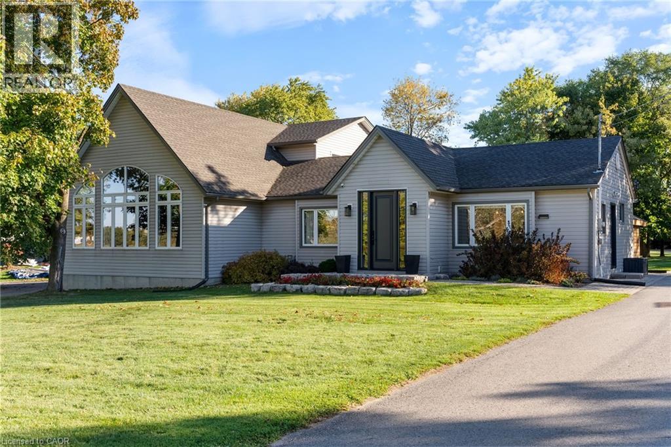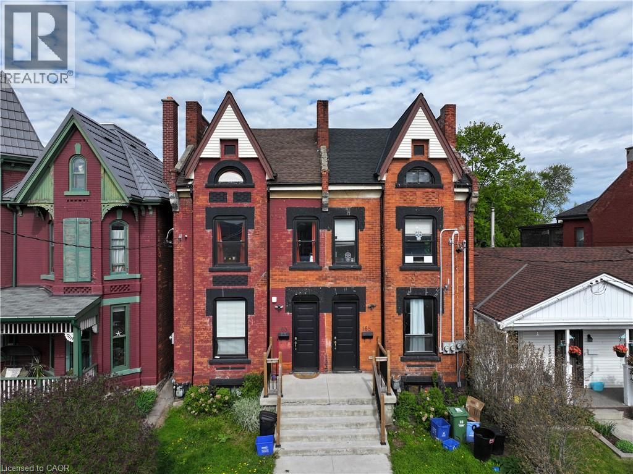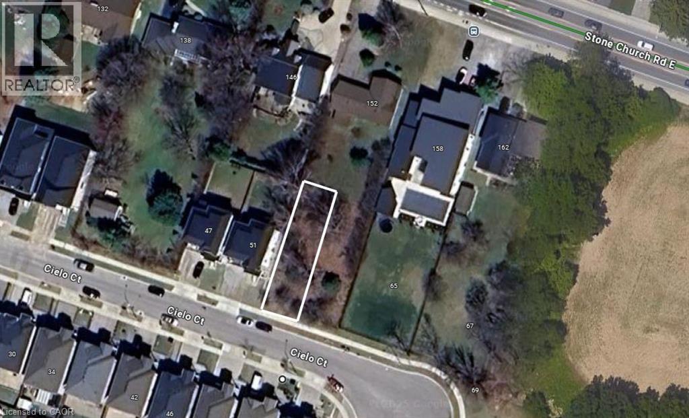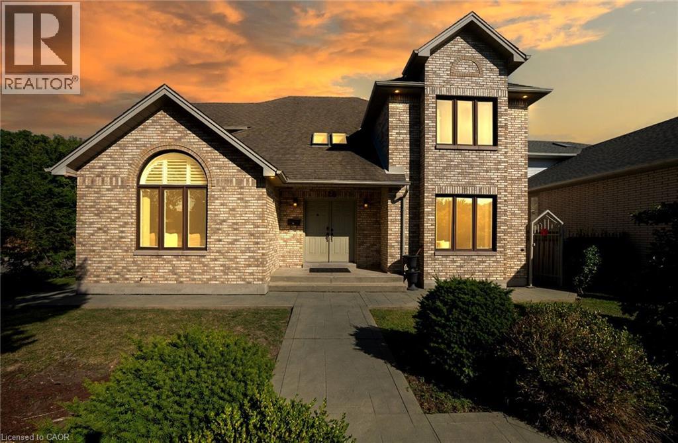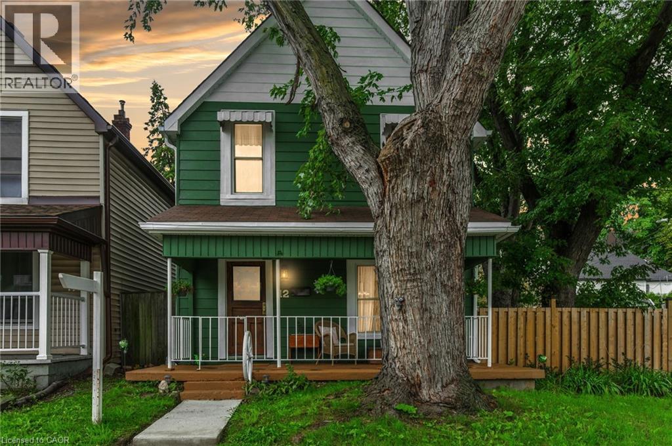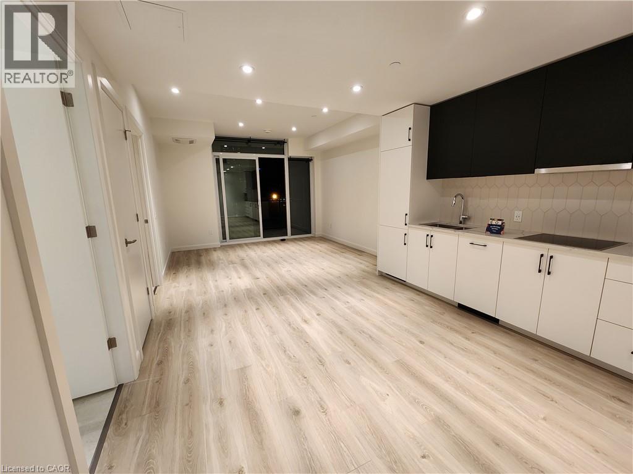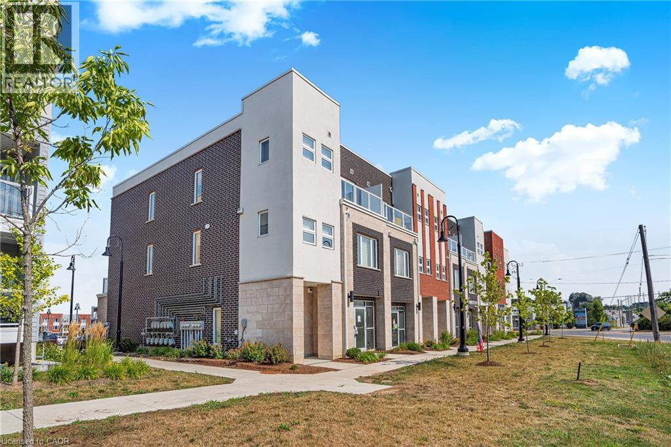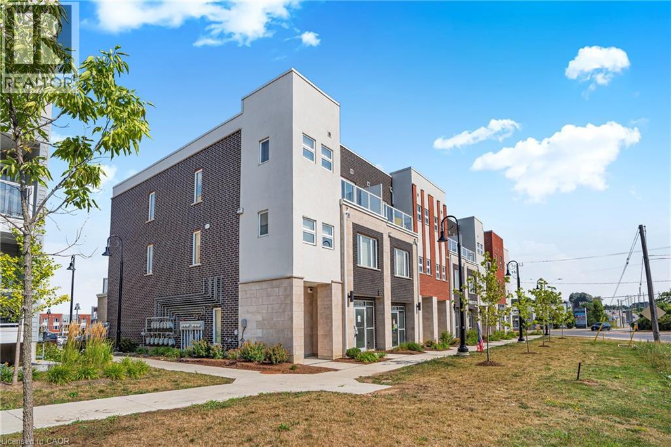108 - 200 Harbour Street
Kincardine, Ontario
Welcome to lakefront living at its finest! This spacious and modern 2 bedroom, 2 bathroom condominium at Harbour Terrace in Kincardine offers an unbeatable combination of comfort, convenience, and breathtaking views. Enjoy in-suite laundry, a well-appointed kitchen, and a bright open-concept living space perfect for entertaining or relaxing. Step outside to not one, but two private balconies, a covered deck (approx. 10' x 8'6") for year-round enjoyment, and a large open balcony (approx. 20' x 21'6") with panoramic views of the marina and Kincardine's world-famous Lake Huron sunsets.This rare and sought-after unit includes one parking space, a private storage unit. Situated in a convenient downtown location, you're just steps from shops, restaurants, parks, and local activities making it easy to embrace everything this vibrant lakeside community has to offer. Dont miss this opportunity to lease one of the best units in the building, schedule your private viewing today! (id:63008)
88-90 Main Street
Erin, Ontario
Prime Commercial Property in Downtown Erin! Discover an extraordinary investment opportunity nestled in the heart of Erin's Main Street, boasting an impressive 46.2 feet of premium commercial frontage. This expansive commercial building features two retail units with the original stone facade exuding historic charm and character. Key Features: Prime Location on Main Street, Offering High Visibility and Foot Traffic. Original Stone Frontage Adds Unique Character and Appeal. Spacious 3-Bedroom Apartment Over 2000 sq. ft. with Potential to divide into 2 or 3 units. Scenic Deck Overlooking Winding River, Providing a Serene Setting. Garage for 3 Vehicles and Additional Basement Storage Space. Parking for 2-3 Vehicles at Rear, Plus Adjacent Parking Lot for 8-10 Vehicles. Close Proximity to Guelph, Georgetown, Orangeville, Brampton, and Hwy 401. Why Choose This Property? This remarkable property offers an exceptional opportunity for multiple streams of income with its versatile layout and strategic location. Whether you're seeking retail space, residential rental units, or a combination of both, this property caters to various business and investment endeavours. Enjoy the picturesque backdrop of Erin's downtown, surrounded by a vibrant community and convenient access to major highways and neighbouring cities. Seize the chance to capitalize on this one-of-a-kind property in downtown Erin. Explore the potential for lucrative incomes and establish your presence in this thriving commercial hub. Be sure to check out the on-line floor plans and virtual tour. (id:63008)
517 Mctavish Street
Centre Wellington, Ontario
Newly renovated home in Fergus's sought after south-end neighborhood, for its proximity to amenities, restaurants, shopping, community sportsplex and a 10 minute commute to Guelph. This rental opportunity is perfect for a single professional or couple, pet friendly, smoke free and nice and clean. 1 bedroom, 1 bathroom basement apartment with full kitchen, living room with fireplace, in-suite laundry and parking. All inclusive and immediate possession available. (id:63008)
76 - 21 Dawson Drive
Collingwood, Ontario
Winter Seasonal Lease - Ground-floor condo with everything you need for a cozy and convenient stay in Collingwood and The Blue Mountains this winter season. Arrive, unpack, and start enjoying the slopes, trails, and après-ski scene. This low-maintenance unit is ideally located-walk to nearby shops and trails, or take a quick drive to Blue Mountain Village, Collingwood restaurants, and all the winter activities the area has to offer.Close to everything and ready for your stay. Utilities are extra. $2,500 security/utility deposit required. 50% non-refundable deposit due upon signing of the lease; balance due two weeks prior to occupancy along with a $2,500 security deposit (applied toward utilities) and a $100 final cleaning fee. (id:63008)
374 Sydenham Road
Hamilton, Ontario
Experience the perfect blend of luxury and country charm at 374 Sydenham Road. Offering over 3,700 sq. ft. of beautifully finished living space, this 5-bedroom, 3-bathroom home was expanded and completely renovated in 2012, combining modern comfort with timeless character. The showstopping great room is the heart of the home—an entertainer’s dream with soaring ceilings, open-concept design, and space for gathering family and friends. The main floor primary suite features a spa-like ensuite with a freestanding tub, double vanity, and glassed shower with rain head, plus private access to the backyard oasis. Step outside and unwind in the stunning outdoor entertaining area, complete with hot tub, pool, covered patio, and outdoor fireplace—your own private resort. Set on a picturesque country lot within walking distance to the Rock Chapel Trail and Royal Botanical Gardens, yet only a short drive to Waterdown and Dundas, this property offers luxury living in the country with all the conveniences of city life. Move-in ready and truly a must-see! (id:63008)
165 Emerald Street N
Hamilton, Ontario
TURNKEY & CASH FLOW POSITIVE - Investor’s Dream! This legal duplex plus bonus unit offers a true turnkey investment opportunity generating over $4,775 in monthly income. Fully renovated in 2018, the property features high-end finishes throughout — including stainless steel appliances, quartz countertops, new windows and doors, modern trim, fresh paint, and in-suite laundry in every unit. Each suite is tenanted at market rent, with tenants paying their own hydro. The property includes four hydro meters for easy utility management and rear alley parking for two vehicles, with room to explore additional income potential. Don’t miss this low-maintenance, high-return investment — financials available upon request! (id:63008)
55 Cielo Court
Hamilton, Ontario
Investment Opportunity in Sought-After Hamilton Location Welcome to 55 Cielo Court, a rare opportunity to secure a vacant lot in one of Hamilton’s most desirable neighbourhoods. This property offers exceptional flexibility — build your custom dream home or take advantage of a lucrative investment opportunity by purchasing one or both side-by-side lots to create a multi-residential development. With severed lots already in place, the groundwork has been done for you. Enjoy a peaceful court location surrounded by quality homes, just minutes from schools, parks, highway access, and all city amenities. Whether you’re a builder, investor, or future homeowner envisioning a modern custom residence, 59 Cielo Court offers endless potential and long-term value. Don’t miss this chance to invest in one of Hamilton’s growing communities — secure your future today! (id:63008)
126 Montmorency Drive
Hamilton, Ontario
Stunning Owner-Built Home on Premium Corner Ravine Lot - East-End Hamilton!This freshly painted residence offers approx. over 4,000 sq. ft. of living space, a triple- wide driveway, and 2-car garage, combining elegance with functionality.Step into a grand foyer featuring a striking spiral staircase and discover a thoughtfully designed layout with 4 bedrooms, 4 bathrooms, and 2 kitchens.The main floor boasts a spacious living/dining area with vaulted ceilings, a private office, a cozy family room, and a large eat-in kitchen with a center island and ample cabinetry. Convenient main floor laundry is also included.The primary suite offers a luxurious ensuite with a Jacuzzi tub and a walk-in closet with bonus access to an additional room - perfect as a second closet or private retreat.The fully finished basement features a second kitchen, additional laundry, three additional rooms, and a separate entrance from the garage.Additional highlights: irrigation system, leaf-filtered covered eavestroughs on the lower level, and proximity to excellent schools, shopping, transit, and major highways.A rare opportunity in a sought-after neighborhood-spacious, versatile, and move-in ready! (id:63008)
12 Francis Street
Hamilton, Ontario
Beautifully Updated Detached Home on a Corner Lot Welcome to this tastefully updated 3-bedroom, 2-bathroom detached home that perfectly blends style, comfort, and functionality. Located just minutes from the West Harbour GO Station, this property is ideal for commuters and families alike. Step inside to find a spacious layout featuring both a full dining room and a comfortable living area, offering plenty of space for entertaining or everyday living. The modern kitchen is a true standout, equipped with stainless steel appliances including a built-in microwave, gas stove, dishwasher, and fridge. The island provides additional prep space, while custom black walnut open shelving adds warmth and character. Both bathrooms have been recently updated, and all floors have been levelled with 3/4-inch plywood for lasting durability. The insulated mudroom provides convenience year-round. Upstairs, the attic has been spray-foam insulated for efficiency, complemented by a furnace, A/C, and tankless water heater—all owned and just 2.5 years old. Outside, enjoy a fully fenced backyard with a brand-new deck, perfect for relaxing or hosting gatherings. The corner lot also offers a private driveway with space for two vehicles, plus an EV charger for added convenience. With generous space, modern updates, and thoughtful details throughout, this home is move-in ready and waiting for its next owners. (id:63008)
741 King Street W Unit# 306
Kitchener, Ontario
Introducing 306 -741 King St. W., Kitchener! This new condominium building is a haven of modern luxury. Step into this 1 bed, 1 bath updated condo and experience the epitome of contemporary living. Located along the ION LRT, residents of The Bright Building will be able to enjoy a quick and efficient commute throughout the region. This rapid transit line connects Waterloo, Kitchener, and Cambridge together. Google Canada is situated within walking distance and is set for a large expansion that will bring thousands of new quality employment opportunities to the area. (id:63008)
124 Seabrook Drive Unit# 109
Kitchener, Ontario
For Sale – 124 Seabrook Drive, Unit 109, Kitchener. Discover a rare opportunity to own a versatile, fully finished commercial unit in one of Kitchener’s most desirable and fast-growing neighbourhoods. Located in a vibrant community with strong foot traffic and excellent accessibility, this property is ideal for a wide range of uses. Zoning & Uses: Zoned MU-1 (750 R) – Low Intensity Mixed-Use Corridor – this space offers incredible flexibility, allowing for: Retail & Personal Services – boutique shops, salons, studios, specialty retail, convenience services. Food & Beverage – cafés, bakeries, take-out, small restaurants. Community & Institutional Uses – daycare, learning centres, community services. Office & Professional Services – medical, dental, consulting, law, finance. Residential – mixed-use possibilities with live/work potential. Property Features: Fully completed and move-in ready – built to legal codes and standards for commercial operations. Spacious main level – bright, open layout ready for customization to suit your business needs with bathroom. Fully finished basement – perfect for additional workspaces, storage, or staff areas. Extra full bathroom in the basement for convenience. Abundant visitor parking – ensuring easy access for clients, customers, and guests. Whether you’re looking to launch a new business, expand an existing one, or secure a long-term investment in a high-demand area, this unit delivers on location, functionality, and potential. Location Highlights: Situated in a thriving Kitchener neighbourhood, this property enjoys proximity to residential developments, schools, parks, and major roadways, making it a central hub for community activity and commerce. (id:63008)
124 Seabrook Drive Unit# 109 ( Lower)
Kitchener, Ontario
For Lease – 124 Seabrook Drive, Unit 109 (Lower Unit), Kitchener. Discover a rare opportunity to lease a versatile, commercial unit in one of Kitchener’s most desirable and fast-growing neighbourhoods. Located in a vibrant community with strong foot traffic and excellent accessibility, this property is ideal for a wide range of uses. Zoning & Uses: Zoned MU-1 (750 R) – Low Intensity Mixed-Use Corridor – this space offers incredible flexibility, allowing for: Retail & Personal Services – boutique shops, salons, studios, specialty retail, convenience services. Food & Beverage – cafés, bakeries, take-out, small restaurants. Community & Institutional Uses – daycare, learning centres, community services. Office & Professional Services – medical, dental, consulting, law, finance. Residential – mixed-use possibilities with live/work potential. Property Features: Fully completed and move-in ready – built to legal codes and standards for commercial operations. Fully finished basement – perfect for workspaces, storage, or staff areas with full bathroom in the basement for convenience. Abundant visitor parking – ensuring easy access for clients, customers, and guests. Whether you’re looking to launch a new business, expand an existing one, or secure a long-term investment in a high-demand area, this unit delivers on location, functionality, and potential. Location Highlights: Situated in a thriving Kitchener neighbourhood, this property enjoys proximity to residential developments, schools, parks, and major roadways, making it a central hub for community activity and commerce. Book Your showing today! (id:63008)

