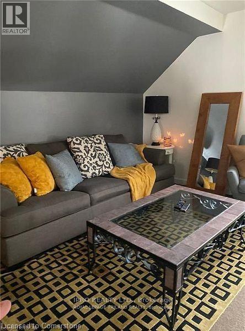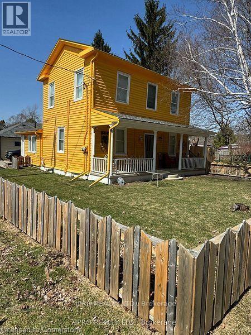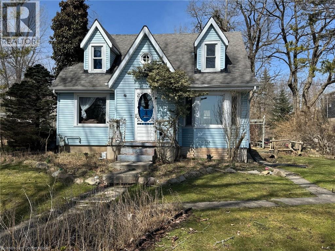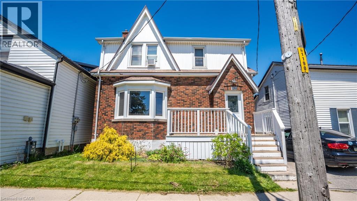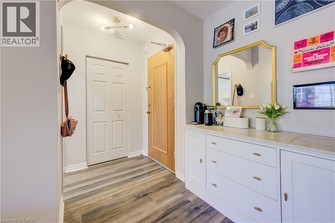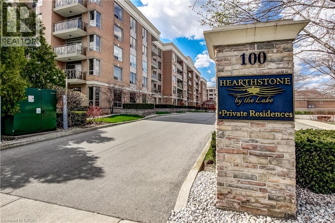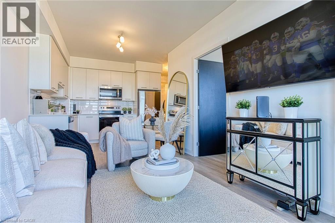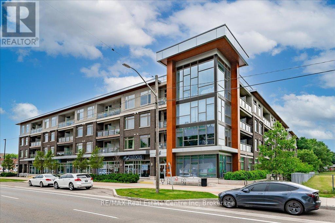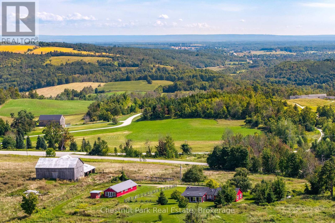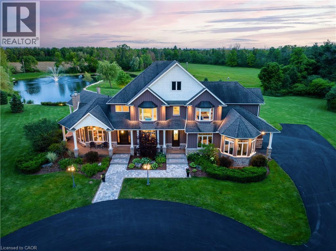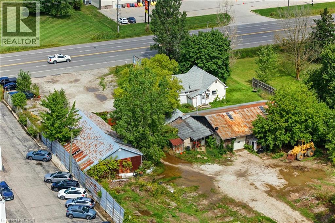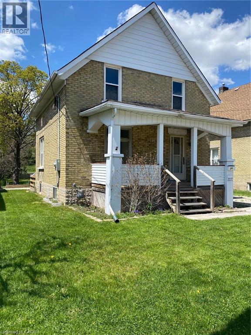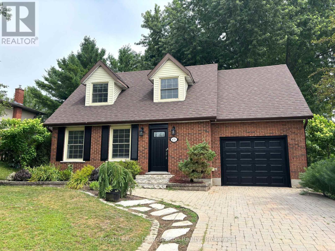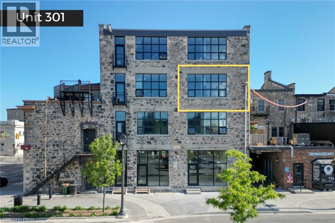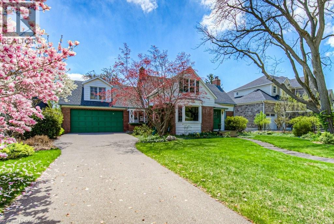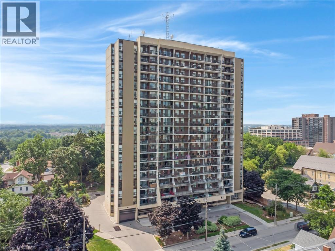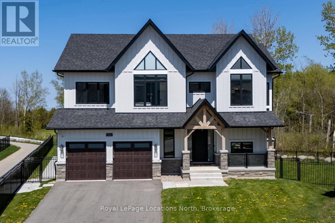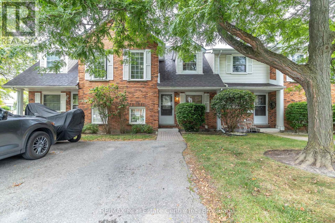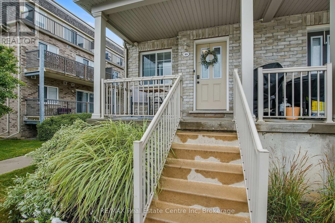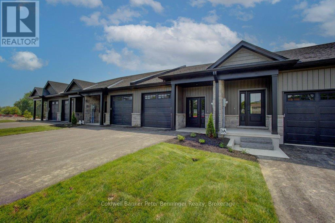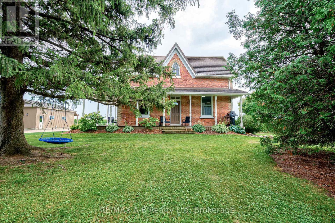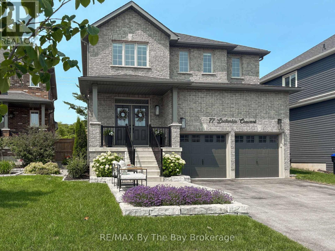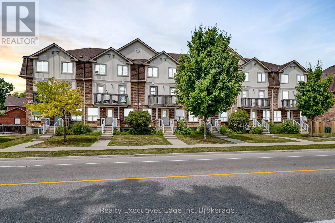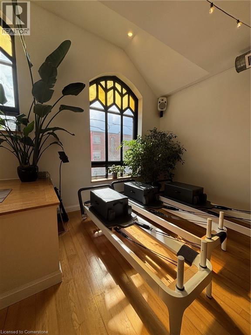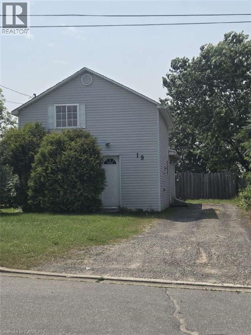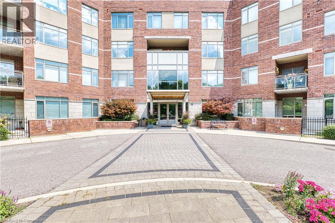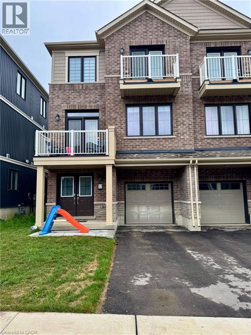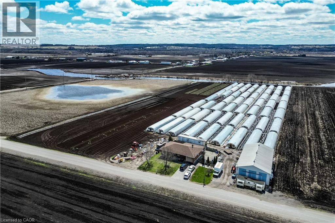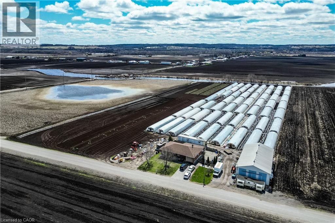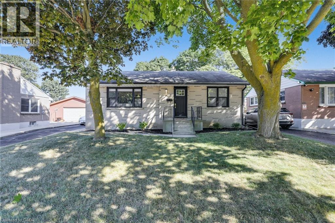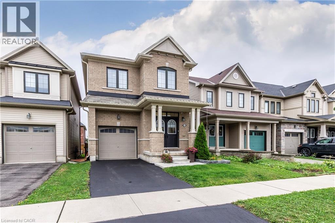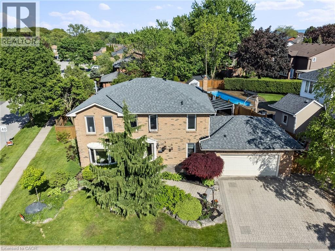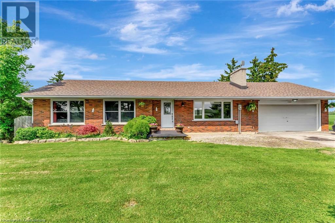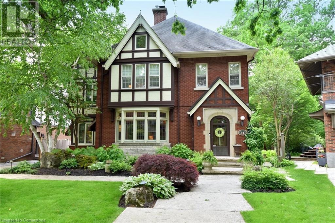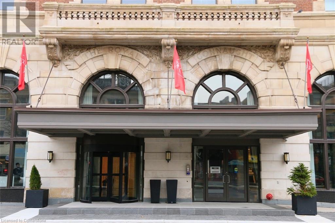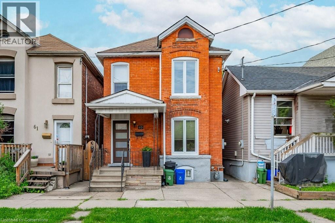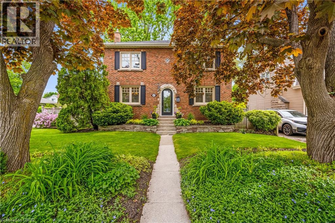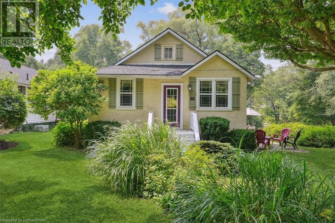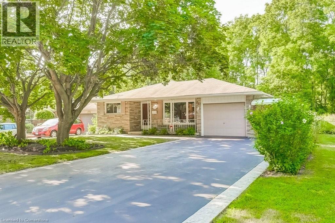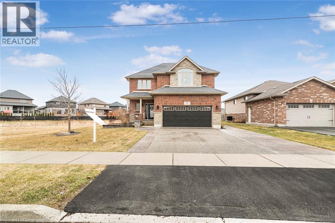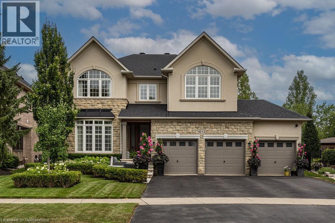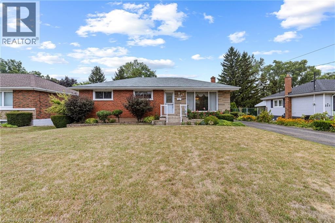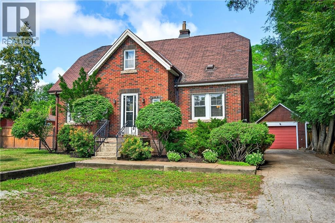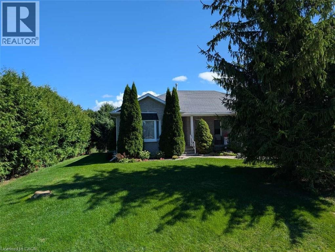332 Colborne Street
Port Stanley, Ontario
Get in Port Stanley Just in time for the Summer! Solid 1 1/2 Storey Duplex. Great Investment opportunity. Located on a large lot with ample parking for 6. Lower unit consists of 2 bedrooms, in-suite laundry and forced air gas heating. Upper level is 1 bedroom with electric basement heating. Unfinished basement with developmental potential. Close to all the amenities, book your showing today to see all that Port Stanley has to offer! (id:63008)
4597 Sunset Road
Port Stanley, Ontario
LEGAL NON-CONFORMING DUPLEX IN DESIRABLE PORT STANLEY CLOSE TO PARK AND GROCERY STORE MINUTES FROM DOWNTOWN SHOPPING. MAIN FLOOR 3 BEDROOM UPPER 2 BEDROOM HOUSE NEEDS SOME COSMETIC RENOVATIONS AND IS BEING SOLD IN AS IS CONDITION. SEPERATE HYDRO + GAS METERS - SHARED WATER. ALL ROOM SIZES ARE APPROXIMATE. RECENT IMPROVEMENTS - NEWER ROOF RE-SHINGLED IN 2020 - NEW SOFFITS, FACIA & EAVESTROPH - INCLUDES 2 STOVES & 1 FRIDGE - ON DEMAND WATER HEATER IS OWNED -FURNACE IS 8 YEARS OLD. 4 BEDROOMS, 2 PARKINGS, ON MAIN FLOOR 2 BEDROOMS 2 PARKINGS FOR 2ND LEVEL IN DESIRABLEPORTSTANLEY CLOSE TO PARK, SCHOOL AND GROCERY STORE MINUTES FROM DOWNTOWN SHOPPING. ALL ROOMSIZES ARE APPROXIMATE. RECENT IMPROVEMENTS - NEWER ROOF RE-SHINGLED IN 2020. (id:63008)
329 George Street
Port Stanley, Ontario
Huge Lot: 80.22 ft x 136.44 ft x 218.48 ft x 132.93 ft x 92.85 ft x 41.02 ft x 45.38 ft x 41.02 ft - 4 Bedroom Detached House in Downtown Port Stanley. Some View of the Harbour and Lake, Location near the Lift Bridge and Big Beach and Village Shops. 2 Bedrooms Unit on Main Floor and 2 Bedrooms on the 2nd Floor. Beach, Golf, Hospital and Lake Access. Lake/Pond, Marina, Place of Worship, River/Sream. (id:63008)
135 Stanley Street
Simcoe, Ontario
Solid investment opportunity or multigenerational home in the heart of Norfolk County! Welcome to 135 Stanley St, a well-maintained, solid brick duplex just south of downtown Simcoe. Built in 1941 with a poured concrete foundation, this home offers over 2,200 sq. ft. of finished living space across three levels. Currently configured as a legal duplex with two self-contained units, w/each having their own laundry rooms, the property offers versatility for investors or owner-occupants. Key updates include a durable steel roof (2007), efficient gas boiler (2006), ventless A/C units (2017 x2), and updated windows (2010–2017). Electrical is 100-amp breakers, and the hot water tank is a rental. Unit 1 occupies the main and upper levels, featuring a bright kitchen, dining room with hardwood floors, a 2-pc bath, a cozy 3-season sunroom, and 4 bedrooms upstairs with a 4-pc bath. Unit 2 is a lower-level space with 2 bedrooms, 4-pc bath, and kitchenette—ideal for supplemental income or in-law living. The fully fenced backyard is surprisingly private and a great size for entertaining or relaxing. Tenants are currently month-to-month and open to staying on, making for an easy transition for new owners. Min 24hrs Notice please! Location is everything, and this one doesn’t disappoint. Close proximity to the sandy shores of Port Dover & Turkey Point, many golf courses, wineries, marinas, fresh roadside produce & more! Whether you’re an investor, a first-time buyer, or a growing family, this is a rare opportunity to own a home in one of Ontario’s most beautiful and affordable regions—Norfolk County, Ontario’s Garden. (id:63008)
45 Westmount Road N Unit# 302
Waterloo, Ontario
Looking for space, style, and convenience? This beautifully updated condo checks all the boxes. Just steps to Waterloo Park, Westmount Plaza, and an easy walk to both universities, you’ll love the vibrant lifestyle this location offers. Inside, you’re greeted with a bright, open living area featuring sleek built-ins and upgraded flooring—perfect for entertaining friends, working from home, or relaxing in style. The modern kitchen pops with white cabinetry, stone counters, subway tile backsplash, gold hardware, and a pantry for extra storage. Need more space? The sunroom is a dream and adds about 136 more sq ft of space —flooded with natural light and ideal for a cozy lounge, plant corner, or creative workspace. Down the hall, the bedroom offers generous closet space, while the freshly renovated bathroom feels crisp and contemporary. Underground parking garage and storage locker too! This well-managed building includes fantastic parking options, and best of all—your condo fee covers ALL utilities! With transit right outside and everything you need just steps away, this is the low-maintenance, high-style home you’ve been waiting for. Don’t miss it—book your showing today! (id:63008)
100 Burloak Drive Unit# 1308
Burlington, Ontario
Retire in Style steps from Lake Ontario! This lively community provides a calendar of wellness programs and social events - activities like swimming and fitness classes or socializing in the dining room or lounge. Freshly painted, west-facing one bedroom and den unit at Hearthstone by the Lake. Live independently or make use of the numerous amenities available to residents like Wellness Centre, Gym, Dining Room, library, lounge, housekeeping, indoor pool, 24/7 emergency nursing, handyman services, etc. Steps to Lake Ontario and located on the Burlington/Oakville border each unit comes with one underground parking space and a storage locker. Heating, air conditioning, and water is included in condo fees. Note: Club fee of $1739.39 payable monthly in addition to the condo fee. Life at Hearthstone goes beyond home ownership. It is a resort-style lifestyle designed for people who value time, convenience, and social connections. Enjoy the indoor pool, fitness centre, library and billiards lounge, concierge services and the beautifully landscaped grounds. (id:63008)
385 Winston Road Unit# 1204
Grimsby, Ontario
Welcome to 385 Winston Road, Unit 1204 — a beautiful condo perfectly situated in the highly desirable Grimsby Beach community. This modern residence is part of an incredible building that offers so much more than just a place to live. Residents enjoy access to outstanding amenities, including a breathtaking rooftop terrace with panoramic views of Lake Ontario, a fully equipped fitness centre, stylish party room, and inviting community spaces designed to bring people together. Inside the unit, you’ll find a bright and thoughtfully designed layout with open-concept living that maximizes both space and natural light. The living room walks out to your private balcony, where you can relax and take in serene lake views — a rare and special feature that makes this condo stand out. Whether it’s morning coffee or an evening glass of wine, the backdrop is always picture-perfect. Located just steps from the waterfront trail, shops, restaurants, and a quick drive to highway access, this condo combines the ease of modern living with the charm of a lakeside lifestyle. An incredible opportunity for first-time buyers, downsizers, or anyone seeking a vibrant community to call home. (id:63008)
420 - 457 Plains Road E
Burlington, Ontario
Welcome to this immaculate and affordable top floor Condo with a beautiful view of the mature, green and sought after neighbourhood of LaSalle! The location here is ideal for wherever you may have to commute to, as it is just minutes from the 403 and 407, Aldershot GO Station, and perfect distance from all major cities you may need to visit for work or pleasure. This well kept home boasts Quartz countertops, loads of natural light, in suite laundry, On Demand Water Heater, recently replaced AC, 10 foot ceilings, and a smart layout that makes the home feel much larger than it is. The building itself is perfectly kept, clean and equipped with ammenities such as Gym and Exercise room, elegant party room/lounge and kitchen facilities, games area with pool table and a nice patio with communal BBQ's, not to mention the incredible amount of visitor parking in addition to your owned underground parking spot. As mentioned, the location here is key, as it is ideally close to shopping and ammenities such as Mapleview Mall, Costco, Ikea, Golf Courses, walking trails, Burlington Waterfront, Public Transit and Schools. Book your showing today, and come see what this beautiful Condo and area has to offer!! Offers Are Welcome Anytime!! (id:63008)
2826 Concession 8 S Nottawasaga
Clearview, Ontario
Welcome to a once-in-a-lifetime 100-acre property (approx) on prestigious Concession 8, Glen Huron. Surrounded by 80+ acres of Ontario Heritage Land, this remarkable parcel offers unmatched privacy, natural beauty, and future potential. The landscape evokes the romance of Tuscany, with rolling hills, tree-lined plateaus, and distant views of Georgian Bay. The property includes a charming 3-bedroom bungalow, barn, and outbuilding-ideal as a full-time residence, weekend escape, or rental income source while planning your dream country estate. Behind the home, the land rises to an elevated plateau with spectacular 180-degree views of the Escarpment and Georgian Bay, offering an inspiring backdrop for future building. Located in the Niagara Escarpment Commission (NEC) area, no specific building envelope can be guaranteed; however, multiple precedent-setting custom homes have been approved and built nearby, making this one of the most coveted roads for signature estates. The location is second to none: just minutes from Osler Bluff, Devil's Glen, the Bruce Trail, Creemore, and Collingwood, with skiing, golf, hiking, and boutique shopping all close at hand. Whether you choose to enjoy it immediately, rent it out to offset costs, or plan something extraordinary, this rare 100-acre Glen Huron property represents a unique opportunity to secure a legacy in Ontario's most inspiring countryside. (id:63008)
1532 Concession Rd 6 W
Flamborough, Ontario
Scenic Flamborough is a part of southwestern Ontario known for farms and horse ranches. Located between Cambridge and Hamilton is this completely private, calendar book property on 90 acres. The home is set back from the main road with mature natural beauty as a buffer. A manicured tree line separates the driveway from the paddocks leading up to the home with approximately 15 acres of cultivable land, pastures, and gardens. The barn is suited for horses, complete with hydro, running water, four stalls, tack room, and massive hay loft. Attached to it is an oversized 3 bay garage providing space for utility vehicle storage and a workshop. In the centre of the property is a beautiful two story home at over 6800 square feet of finished space including the basement, with in-floor heating throughout the entire home and subdivided triple car garage. The board and batten/stone skirt exterior, wrap around porch, large windows, and soaring ceilings give the home its luxury farmhouse feel. It offers capacity for living and entertaining with 3 bedrooms plus a spa like primary suite, 6 bathrooms, beautiful living room with stunning fireplace, gourmet kitchen with butler pantry, and oversized dining room open to the nook and family room also featuring an elegant stone fireplace with timber mantel. The main floor office and laundry offer convenience. The basement was designed with recreation in mind offering a games room, wet bar and home theatre with surround sound and projection system. The basement level is also directly accessible from the garage via the second staircase. Relaxation extends to the outdoors with a backyard heated saltwater pool, 20' x 30' Muskoka room and wood burning stone fireplace and chimney. The views are gorgeous in every direction; to the south it overlooks a private acre pond complete with beach and aerating fountain, and behind it over 74 acres of forest with a 4 kmnetwork of trails for walking and riding. A truly stunning property! (id:63008)
2963 Line 34
Perth, Ontario
Prime free-standing auto recycling and auto repair business on over 3 acres in Stratford, Ontario — available as a turnkey operation or a blank canvas for your next development project. This versatile property offers Industrial/Manufacturing/Warehouse potential, conveniently located near downtown Stratford with access from two road allowances (Highway 34/Stratford Road and Forest Road). Existing structures include a 3-bedroom 1- Bath rresidential home, 47' x 17' office, 60' x 16' storage building, 35' x 31' shop, and a 2-part 66' x 32' barn. The business is supported by a drilled well and oil separator system that has kept the land clean, with a Phase One Environmental completed in recent years. With over 3 acres of adaptable space, this site is well-suited for automotive services, sales, manufacturing, or redevelopment. Stratford’s rapid growth, combined with proximity to Kitchener, London, and Brantford, makes this an excellent opportunity for owner-users or investors seeking a high-exposure property with long-term value. Book your private tour today. (id:63008)
246 Madison Avenue S
Kitchener, Ontario
Attention Developers and Contractors, Great project on this Large Lot 40 x 244, currently nearly spate ready for 3 – 3 bedroom unit additions under the ADU bylaws, all plans done along with engineering/grading and survey, discounted DC’s (not paid yet), house recently renovated with newer furnace and AC (2022), newer roof 2022, newly painted (2025), new eavestroughs (2025), currently has month to month tenant ready to move when suitable to make way for construction. (id:63008)
431 Thede Drive
Saugeen Shores, Ontario
Welcome to 431 Thede Drive, a lovely family home nestled in a desirable, mature area close to scenic walking trails. This well-maintained Cape Cod offers three ample-sized bedrooms, large 4-piece bathroom and a spacious primary bedroom with/ His and Her closets . Enjoy the bright, open-concept living and dining area flooded with natural light, perfect for family gatherings or quiet evenings. The updated kitchen boasts plenty of storage to keep your space organized and functional. A main-floor bathroom adds convenience for guests, while the large, treed backyard ensures privacy and a peaceful outdoor retreat. The fully finished lower level is an inviting space featuring a cosy gas fireplace with /built-in shelves, ideal for family time , movie nights or entertaining guests. A large den or guest room, and a spacious laundry room with an additional 3-piece bath completes this space. This home is in move-in condition with a newly installed wired in generator for your convenience and boasts timeless upgrades over the years with a cobblestone driveway/walkway & stone steps leading to a welcoming entranceway. Don't miss this opportunity to live in a friendly, established community with easy access to natures best. ** This is a linked property.** (id:63008)
15 Main Street Unit# 301
Cambridge, Ontario
Welcome to The Boardwalk Tower, where historic character blends seamlessly with today’s modern conveniences. This one-bedroom, one-bath residence offers soaring ceilings and oversized windows that flood the space with natural light, creating an airy, open feel. Inside, the freshly updated interior is designed for both style and functionality. The kitchen features full-size stainless steel appliances, and a sleek open layout that flows into the dining and living areas. Practical touches make city living a breeze, with in-suite laundry, generous closet space, and thoughtful storage throughout. Set in the heart of downtown Cambridge, this home puts you within walking distance of cafés, restaurants, shops, the Gaslight District, and everything you could want. With its combination of modern updates, convenience, and location, this residence offers the perfect backdrop for a vibrant lifestyle. (id:63008)
71 Rusholme Road
Kitchener, Ontario
Welcome to a one-of-a-kind residence in one of KWs most sought-after residential areas, featuring an expansive 82’ X 175’ lot. This beautifully maintained home was built in 1950 by local community leader Ira Needles and now combines classic craftsmanship with contemporary convenience. Step into the elegant front entryway featuring a tiled floor, cedar-lined closet, and skylight over the main staircase that floods the space with natural light. Inside, you'll find a harmonious blend of hardwood flooring, plaster ceilings with crown moulding, and timeless architectural details. The spacious living room boasts oak hardwood, a wood-burning fireplace, and custom built-in bookshelves. Entertain in the formal dining room complete with a bay window bench seat and built-in sideboard. The eat-in kitchen offers granite counters, a central island, tile backsplash, and pot lights—and a classic tiled floor. Bring the outdoors in and unwind in your incredible sunroom overlooking the beautifully landscaped backyard. Don't forget the versatile study that could be a beautiful office space or main floor family room. Upstairs, are three generously sized bedrooms. Two are finished w/ warm walnut hardwood. The primary suite offers built-in cabinetry acting as dressers, two deceptively spacious closets, and a luxurious 4-piece ensuite with a tiled, heated floor. A unique bonus bedroom sits above the garage! The walk-out basement is finished with ¾-inch oak wall paneling, a second wood-burning fireplace, and stylish mini bar w/ slate floor, tin ceiling, wine fridge, and second fridge. Outside, enjoy the serenity of a stunning backyard landscaped entirely with perennials, a multi-tiered deck, gas BBQ line, and a hot tub—perfect for entertaining or relaxing in your private oasis. Additional highlights include: copper eavestroughs, new boiler (2022) and shingles (2021). This unique home is filled with character, quality, and comfort—a rare opportunity to own a true piece of local history. (id:63008)
81 Church Street Unit# 503
Kitchener, Ontario
Welcome to Wellington Place! This spacious 2-bedroom, 1-bathroom condo is thoughtfully designed and offers exceptional value for first-time buyers or young families. The open layout features a large living room, perfect for entertaining friends and family, in-suite laundry with storage, and a private balcony with large windows throughout for plenty of natural light. Enjoy worry-free living with a condo fee that covers all utilities (Heat, Hydro & Water). This unit also includes a locker and one underground parking spot (P3, spot 56), with extra spaces available for rent. Wellington Place is known for its outstanding amenities: an indoor heated pool, separate change rooms with sauna, a newly renovated fitness centre, and a party/games room with a pool table, kitchen, and bathrooms for hosting. Outdoors, you’ll love the newly landscaped patio area featuring a gazebo, gardens, and a dog-friendly entrance. Additional conveniences include a bicycle room with direct outdoor access and a secure, phone-linked entry system with fob access to all amenities. The location can’t be beat—walk to Downtown Kitchener, the Kitchener Market, Victoria Park, LRT, restaurants, patios, the farmers market, shops, and the Iron Horse Trail. You’re also minutes from the expressway, schools, houses of worship, and year-round events. Don’t miss out on this perfect starter home with unbeatable amenities and all-inclusive fees. Book your showing today—this one won’t last long! (id:63008)
166 Springside Crescent
Blue Mountains, Ontario
Experience luxury living at its finest in this stunning builders own home, nestled on a premium pie-shaped, pool-sized lot backing directly onto the prestigious Monterra Golf Course. Over 5000 sq ft of fabulously finished living space! Blue Mountain living at it's best! Every inch of this residence has been meticulously designed with no expense spared, boasting over $300,000 in builder upgrades. Designed by well known designer Jane Lockhart, the interior blends elegance and comfort with wide plank engineered hardwood and upgraded porcelain tile flooring throughout. The open-concept layout features a custom gourmet kitchen equipped with high-end JennAir stainless steel appliances, bar fridge, drink fridge, and bespoke cabinetry, all complemented by solid surface countertops and undermount sinks. Enjoy year-round outdoor living with a covered loggia complete with BBQ and fireplace, ideal for outdoor entertaining regardless of the weather! The beautiful oversized yard includes a full lawn sprinkler system and exterior soffit pot lighting. The fully finished basement features heated flooring, large rec room, 2 more beds, bar and a full bath, ample space for the whole gang! Smart home automation includes a Lutron lighting system, central music system, and central alarm, all designed for modern convenience and peace of mind. Additional upgrades include custom zoned HVAC with air conditioning and steam humidifier, solid doors, upgraded trim, premium plumbing and lighting fixtures, Genie garage door openers, a heated garage, central vacuum system, and countless pot lights throughout, inside and out. Truly turn-key and designed for the discerning buyer, this home combines luxury, technology, and function in one of the areas most sought-after settings. Too many features to list, this is a must-see! Residents enjoy exclusive access to a private beach & convenient shuttle service to the Village, making this property a standout in the sought-after Blue Mountains community. (id:63008)
74 - 129 Victoria Road N
Guelph, Ontario
This 3 bedroom town house condominium located in the East end of Guelph is available immediately. The main floor features an eat in kitchen, spacious living room with access to the back yard and a 2 piece powder room. The second level offers a primary bedroom, 2 bedrooms and a 4 piece bathroom. All the bedrooms features hardwood floors. The basement is finished Great for down-sizers, investors & first-time buyers. Close to Victor Davis Pool, transit, and elementary and high schools. (id:63008)
33 - 35 Mountford Drive
Guelph, Ontario
Attention First-Time Homebuyers and Downsizers! Looking for low-maintenance living? Say goodbye to lawn care and snow shovelling, and welcome to Unit 33 at 35 Mountford Drive, a charming two-storey condominium located in Guelph's desirable east end! This well-maintained and move-in-ready home offers over 1,000 sq ft of comfortable living space, thoughtfully decorated in neutral tones to suit any style. Step into a bright and spacious main floor, featuring a generous living room and a functional kitchen great for cooking and entertaining. Upstairs, you'll find two good-sized bedrooms, a 4-piece bathroom, convenient upper-floor laundry, and a utility/storage room. This quiet, family-friendly complex is perfectly located close to schools, trails, Victoria Road Recreation Centre, Guelph Public Library, shopping, athletic facilities, and great restaurants.Whether you're buying your first home or simplifying your lifestyle, this is the perfect opportunity. All that's left to do is unpack and enjoy! Book your private showing today! (id:63008)
5 - 311 Arnaud Street
Arran-Elderslie, Ontario
Where else can you find a new, bright and stylish home at this price? *Photos/Walkthru video are from staged unit 4 which has the same floor plan! Appliances included plus you have your choice of several units with each one being a little unique as far as finishes, colors and your own front and back yards. Super landscaping and curb appeal ~ the smoothly paved driveway leads to your private garage with an entry into the mud / laundry room. Main floor front door leads into a roomy foyer with a generous coat closet. Kitchen comes complete with new appliances and quartz counter tops with soft close cabinetry and upgraded finishes. Dining Room has great wall space for art and room to feed your friends and family with extra seating at the kitchen island. Living Room is a haven with a beautiful wall mounted electric fireplace and glass doors leading out to your own private deck. What a view!! Master Suite is off the Living Room with your own private bathroom and generous closet space. Both Main floor and Basement have 9 ft ceilings. Home is heated and cooled with an ultra efficient air to air heat pump complimented by an air exchange unit to circulate freshness as desired. Basement is accessed either by oak staircase with wide treads, or from the walkout basement patio doors off the concrete deck. Large Family Room is the focal point with views across your patio to the back yard. Two bedrooms and another 3 piece bathroom flank the Family Room. Utility Room hall and area add some storage space. This unit has a 7 year TARION Warranty and there will be no HST on the purchase price if the Buyer qualifies for the discount. All units are landscaped and sodded. Fencing will be allowed within 30 feet from the back of the house with the yard extending beyond that, exact measurements to be provided. Consider living in style in the beloved Village of Paisley. (id:63008)
6355 Perth Rd 55 Line
West Perth, Ontario
Welcome to this charming two-story country home nestled on just under 3/4 acre. Surrounded by beautiful mature trees and open farmland, this rural retreat offers peace, privacy, and picturesque views from every angle. The inviting front porch faces north and east, providing the perfect spot to enjoy your morning coffee while taking in the serene landscape. Inside, the home features four bedrooms and two full bathrooms, with a thoughtfully designed main floor that includes a laundry room and an open-concept living, kitchen, and dining area ideal for family gatherings and entertaining. A standout feature of the property is the generously sized 24'x32' shop with trusscore walls, complete with poured concrete floor and a cozy wood stove, making it perfect for year-round projects, hobbies, or extra storage. Whether you're looking for a quiet escape or a place to grow, this property combines country charm with practical living in a truly special setting. (id:63008)
77 Lockerbie Crescent
Collingwood, Ontario
Welcome to 77 Lockerbie Crescent, a beautifully designed 4-bedroom, 3.5-bathroom home in the sought-after Mountaincroft community. From the moment you step inside the foyer you are greeted with the rustic charm that sets the tone of this home. The shiplap details, reclaimed Ash flooring, and barn beams create a cozy yet sophisticated atmosphere. The gourmet kitchen features Kitchen Aid Professional series appliances, Cambria Quartz counters, a kitchen island with table-style seating and so much more. Walk out to the expansive deck with built in seating and salt water hot tub, enjoy the convenience of a gas fire table & BBQ hook up. The upper level boasts 4 bright & spacious bedrooms, a large main bath with a double sink & additional linen closet. The primary bedroom offers stunning mountain views, a board and batten accent wall, and custom double barn doors leading to a walk-in closet and luxurious 5-piece ensuite with a glass shower, soaker tub, and double vanity. The fully finished basement was designed with ultimate entertainment for adults and children in mind, featuring luxury vinyl plank flooring, knotty pine shiplap walls and ceiling, and a full 3-piece bath with a custom glass shower. A playroom with a climbing rope, a rock climbing wall, and an under-stair nook, while sports fans will appreciate the mini hockey arena room - both versatile rooms that can be easily suited to your own families needs. Entertain guests at the custom wet bar with a granite countertops and island with bar seating. This exceptional home offers a rare combination of rustic elegance, family-friendly features, and modern upgrades, all in an unbeatable Collingwood location. Don't miss your chance to make it yours! (id:63008)
5 - 142 York Road
Guelph, Ontario
Welcome to this amazing 3 Storey townhouse with a finished basement. Centrally located within close proximity to downtown and the University of Guelph. Generating an impressive $4090 a month currently, this townhouse is always in demand for students and young professionals. This could be your next turn-key investment or the right home for children while they attend University. (id:63008)
140 Locke Street S
Hamilton, Ontario
Attention small business owners in Hamilton! Are you looking to locate on the famous Locke St S? Does your business thrive off of walk-in customers, or do you just like being part of a small business community? Look no further than this beautiful, bright, and open 1900 sq ft space for rent right on Locke in a unique and historic building! Available September 2025 for the new tenant. Includes a kitchenette and two full bathrooms with showers, as well as 3 private off street parking spots with additional parking available nearby. The unit has high ceilings, lots of natural light, and can be made accessible with a lift, if required. Central AC and heat is available in the unit. The unit is right on Locke St S, just steps from Starbucks, Goodness Me, Artie's, salons, other coffee shops, restaurants and variety of retail businesses. Ideal space for creative uses, personal services, professional offices, bridal shop/clothing shop, art/photography studio, medical related uses. Locke Street South is home to Sundays UnLocked through the summer months, and is a very busy street all week and all year long with visitors. It is an ideal place to locate yourself, business, and employees! (id:63008)
19 Lawrence Street
Garson, Ontario
For more info on this property, please click the Brochure button. Introducing the perfect opportunity to own in one of the city’s most desirable neighborhoods! This charming 1.5 -storey home is ideally located just minutes from schools, public transit, shopping mall, grocery store, gas stations, and every amenity you could need — all within easy reach and walking distance. Step Inside and discover a home featuring three bedrooms on the upper floor, a functional 4-piece bathroom, a fair size kitchen, living room and dining room and a separate laundry room. The home is heated and cooled with a central forced air systems. Whether you're starting out, investing, or looking to downsize, this home checks all the boxes. Step outside to your private, fully fenced backyard — an expansive space ideal for family gatherings, barbecues, or simply relaxing in your own oasis. The yard also includes a wood patio and three handy storage sheds, offering plenty of room for tools, toys, and more. This is a home with unlimited potential in a location that simply can’t be beat. Don’t miss your chance to make it yours — opportunities like this don’t last long! (id:63008)
400 Romeo Street N Unit# 103
Stratford, Ontario
Carefree condo living in beautiful Stratford! Welcome to this well-maintained main floor 2 bedroom, 2 bathroom condo in the sought-after Stratford Terraces. No stairs, no elevator just step inside and enjoy the convenience of ground-level living. The bright, open layout features a functional kitchen, in-unit laundry, and a spacious living/dining area with a patio door leading to your own private terrace and garden space - perfect for morning coffee or evening relaxation. This unit includes one exclusive underground parking space and a separate storage locker for your seasonal items. The building offers great amenities, including a party room and lounge for entertaining guests. Located in desirable northwest Stratford, you're close to parks, the river, and everyday conveniences. Whether you're downsizing, investing, or buying your first home, this condo offers comfort, security, and a low-maintenance lifestyle. (id:63008)
12 Norwich Road
Haldimand, Ontario
Welcome to 12 Norwich Road! This stunning 3-bedroom, 2.5-bathroom end-unit townhome offers modern living in the heart of Haldimand. Featuring an open-concept main floor with a bright living and dining area, the home is perfect for both entertaining and everyday comfort. The stylish kitchen boasts stainless steel appliances, ample cabinetry, and a breakfast bar for casual dining. Upstairs, you’ll find three spacious bedrooms, including a primary suite with a walk-in closet and private ensuite. Two additional bedrooms and a full bath complete the level, ideal for families or guests. Enjoy the convenience of a second-floor laundry and a versatile loft area. Outside, the private backyard and end-unit setting provide extra light and space, with no neighbors on one side. A built-in garage with inside access and a private driveway add to the home’s functionality. Located close to schools, parks, shopping, and major highways, this move-in ready home is a perfect blend of comfort and convenience. (id:63008)
331 Tornado Drive
Bradford West Gwillimbury, Ontario
Welcome to 331 Tornado Dr, Nestled in the Quiet Farming Community of Bradford West Gwillimbury. This residential farmland is a terrific opportunity for those seeking a blend of farm living and city convenience. Exceptionally Well Maintained 3+1 Bungalow with finished basement. Large covered Deck And expansive Patio - Perfect For Entertaining and BBQs! Seller willing to train new owners. 10 Acres of Rich, Holland Marsh Muck Soil, Zoned Marsh Agriculture. Includes: Large Barn, Employee Accommodation, 58 Greenhouses, Refrigerated Trailer, Kubota Tractors and other Farming Equipment. Close To The Hustle And Bustle Of Downtown Bradford. Conveniently Located just Off Hwy 400, 10 -15 min Drive To Upper Canada Mall, Walmart, Costco, Home Depot, Canadian Tire, Home Depot, Sports Centre, Tim Hortons, Etc) & Bradford Go Station. (id:63008)
331 Tornado Drive
Bradford West Gwillimbury, Ontario
Welcome to 331 Tornado Dr, Nestled in the Quiet Farming Community of Bradford West Gwillimbury. This residential farmland is a terrific opportunity for those seeking a blend of farm living and city convenience. Exceptionally Well Maintained 3+1 Bungalow with finished basement. Large covered Deck And expansive Patio - Perfect For Entertaining and BBQs! Seller willing to train new owners. 10 Acres of Rich, Holland Marsh Muck Soil, Zoned Marsh Agriculture. Includes: Large Barn, Employee Accommodation, 58 Greenhouses, Refrigerated Trailer, Kubota Tractors and other Farming Equipment. Close To The Hustle And Bustle Of Downtown Bradford. Conveniently Located just Off Hwy 400, 10 -15 min Drive To Upper Canada Mall, Walmart, Costco, Home Depot, Canadian Tire, Home Depot, Sports Centre, Tim Hortons, Etc) & Bradford Go Station. (id:63008)
18 Tweedsmuir Avenue
London, Ontario
Step into this beautifully updated bungalow that perfectly blends comfort, style, and space. Featuring two cozy bedrooms, an open-concept living area, and sleek modern finishes throughout, this home offers an ideal retreat for first-time buyers, down sizers, or investors. Enjoy a renovated kitchen with stainless steel appliances, updated bathroom, and stylish flooring. Situated on a large lot with endless potential for gardening, entertaining, or future expansion. A cozy sunroom at the back of the home provides the perfect spot to relax or entertain year-round, overlooking the expansive lot. The finished basement features a versatile recreational space—ideal for a home gym, media room, or play area—along with a dedicated storage area and convenient laundry. The exterior has been freshly landscaped for great curb appeal, with new basement windows installed in 2022. Leaf Filter gutter guards and new eavestroughs were added just last summer, offering peace of mind and low maintenance. Located in a quiet, friendly neighbourhood just 5 minutes from Highway 401 and close to multiple schools, parks, churches, and local amenities—this gem won’t last long! (id:63008)
46 Kelso Drive
Caledonia, Ontario
Well Maintained, very bright and relaxing, modern, open concept layout with 4 bedrooms and 2.5 bathrooms located in a growing neighbourhood. Ideal to own an affordable house close to Hamilton. Highway access, schools and amenities in the neighbourhood. (id:63008)
Lot 28 Robert Woolner Street
Ayr, Ontario
FIRST TIME HOME BUYERS GET GST REBATE Executive Townhomes available. FREEHOLD- NO POTL, NO CONDO FEES, NO DEVELOPMENT FEES . This large 1,783 square foot (bigger plans available) 3 bedroom, 3 bathroom home has a huge unfinished basement which includes a 3 piece rough in, a 200 amp service and Central Air Conditioning. and 5 Appliances , are some of the upgrades included. The double door entrance opens to a spacious open concept main floor layout with sliders off the kitchen and a two piece bathroom. Upstairs has the convenient laundry room and 3 large bedrooms with two full bathrooms. Access from garage into home and access from garage to your backyard. Parking for 3 cars, one in the oversized garage and two in the double length driveway. A family oriented community nestled within a residential neighbourhood. Closings this Fall 2025. Pictures could be from similar model, Visit our Presentation Center at 173 Hilltop Dr., Ayr. Open Saturday and Sunday from 1:00-4:00, or by private appointment. TOTAL $25,000 DEPOSIT (id:63008)
298 Robert Woolner Street
Ayr, Ontario
FIRST TIME HOME BUYERS GET GST REBATE!!! Executive Townhomes available. FREEHOLD- NO POTL, NO CONDO FEES, NO DEVELOPMENT FEES . This large executive townhome is 1818 square foot (other plans available) 3 bedroom, 3 bathroom home has a huge unfinished basement which includes a 3 piece rough in, a 200 amp service and Central Air Conditioning. and 5 Appliances, are some of the upgrades included. The double door entrance opens to a spacious open concept main floor layout with sliders off the kitchen and a two piece bathroom. Upstairs has the convenient laundry room and 3 large bedrooms with two full bathrooms. Access from garage into home and access from garage to your backyard. Parking for 3 cars, one in the oversized garage and two in the double length driveway. A family oriented community nestled within a residential neighbourhood. This home is Move in READY. Pictures could be from similar model, Visit our Presentation Center at 173 Hilltop Dr., Ayr. Open Saturday and Sunday from 1:00-4:00, or by private appointment. TOTAL $25,000 DEPOSIT (id:63008)
2131 Upland Drive
Burlington, Ontario
A true unicorn property in the highly sought-after Headon Forest community! This rare gem sits on a premium 95ft x 111ft corner lot tucked into a quiet, kid-friendly cul-de-sac—just minutes from top-rated schools, parks, and shopping. Offering over 2,550 sq ft of above-grade living space plus 1100+ sq ft in the finished basement with a separate entrance, this home is ideal for growing families or multi-generational living. The oversized 2.5-car garage is ready for EV service and offers interior access to the basement. Boasting 4+1 spacious bedrooms, 3.5 updated bathrooms, and a dedicated home theatre in the lower level, this home is built for comfort and function. The custom solid maple kitchen with granite counters and stainless-steel appliances flows beautifully into the main living area and walks out to a stunning 2,000+ sq ft patterned concrete deck. Your private backyard oasis includes a heated in-ground 32ft x 16ft saltwater pool, 8-person Sundance hot tub, and large garden shed—all wrapped in an impressive 10ft privacy fence with sturdy 6x6 posts for added seclusion. Additional highlights: dual 8ft gated entrances on both sides of the yard for easy access, upgraded flooring throughout, a newly refinished staircase, and a fully updated ensuite bath. (id:63008)
1301 Kohler Road
Cayuga, Ontario
Stunning all-brick bungalow nestled on a high elevation lot with beautiful views. Set on a 150 x 200 ft property, it’s surrounded by farm fields to the west and a mature forest with ravine to the south, offering peace and privacy. Inside, the open-concept kitchen features oak cabinetry, a custom island with built-in cooktop, stainless steel hood vent, built-in oven, recessed lighting, and a garden door walkout to the backyard. The main floor offers hardwood floors throughout, a bright living room with picture window, dining area, and 3 spacious bedrooms with ample closets. The primary suite includes a private 1.5 bath, plus a 4pc main bath down the hall. The full basement features a cold room perfect for a wine cellar and a large space ready for a family room, games area, office, or home gym. Extras include a wood stove, roof (2023), central vacuum, double garage, large cistern, working septic, furnace, and central air. A rare opportunity to enjoy peaceful country living with modern comfort, just 30 minutes from Hamilton and 10 minutes to Cayuga. (id:63008)
11 Oak Knoll Drive
Hamilton, Ontario
Welcome to this exquisite 2.5 storey Tudorhome, nestled on a beautiful landscaped Ravine lot in the heart of Westdale-one of Hamilton's most coveted and historic neighborhoods. This elegant 4-bedroom/4-bathroom residence beautifully blends preserved architectural charm with tasteful modern enhancements. Professional landscaped gardens featuring a custom outdoor fireplace/pizza oven & built in fire grill. The inviting living room is equally captivating featuring bay windows with original leaded glass panes and a stunningmarble wood burning fireplace- a timeless focal point ideal for cozy evenings. The formal dining room exudes character with original built-in corner cabinets and French doors leading to a serene outdoor setting. Just off dining room is a bright, window-lined family room flooded with natural light, it provides a cozy yet open space perfect for casual living. Step into the heart of the home, an oak kitchen filled with natural light from overhead skylights, upgraded lighting, slate flooring and a professional 6-burner dual gas range. Second floor you will find three generous bedrooms and a 3piece bathroom. It also boast's a private office/media room with built in cabinets, in floor heating and views overlooking the gardens. Third floor primary suite provides an elevated retreat nestled in the tree tops-offering ultimate privacy and picturesque views. Ensuite with sunken tub/and walk in glass shower. The central staircase showcase's stained glass windows, preserving the soul of this century home. Downstairs a fully finished lower level includes wine cellar with a secondary family/media room, a two-piece bath and kitchenettearea- ideal for entertaining and wine tastings. This one-of-kind is steps away from trails, schools, McMaster University, easy access to public transit & #403 , walk to boutique shops, Movie Theatre of Westdale Village. Schedule your private viewing today to experience the unparalleled charm of this stunning home. (id:63008)
118 King Street E Unit# Lph13
Hamilton, Ontario
Welcome to this lovely lower penthouse at the iconic Royal Connaught, a beautifully preserved piece of Hamilton’s history right in the heart of downtown. This pristine, sun-filled unit offers soaring 13-foot ceilings, a bright open-concept layout, and southwest views. The modern kitchen is perfect for entertaining, featuring a waterfall quartz island, matching quartz countertops, and custom glass backsplash. The spacious living area includes a custom feature wall with electric fireplace. Enjoy added comfort and convenience with automated blinds throughout, a double vanity in the large 4-piece bath, a custom glass-enclosed tub/shower, in-suite laundry, and a walk-in closet in the primary bedroom. This unit also comes with an owned locker and an underground parking spot. Located just steps to everything you love about city living including trendy cafes, shops, art galleries, restaurants, and the vibrant energy of James Street. You'll also love the easy access to hospital services, transit, and GO Station connections. If you're ready for a blend of luxury, history, and urban convenience, this spectacular condo might just be your perfect match. (id:63008)
63 Beechwood Avenue
Hamilton, Ontario
Welcome to 63 Beechwood wonderful blend of old world brick and new world updates. This home offers a maintenance free fully fenced backyard with covered patio and access to 2 rear parking spots. Updates have been made to the roof, gutters with leaf guards, windows, furnace - A/C, kitchen, all flooring basement waterproofed with sump pump. Relax in your spacious living room featuring tall ceilings with large windows allowing the room to be bathed in natural light. Plenty of storage in the chef friendly kitchen, top quality cabinets, SS appliances, gas stove, dishwasher is covered by cabinet panel to offer a smooth refined look. Nothing to do but move in and enjoy! (id:63008)
605 Emerald Street
Burlington, Ontario
Step into timeless elegance with this beautifully maintained Georgian style home in the heart of downtown Burlington. Featuring a striking red brick facade, classic black shutters, and a stately arched stone entryway, this home exudes charm and curb appeal. Nestled beneath mature trees and surrounded by lush perennial gardens, it offers the perfect blend of historical character and modern comfort. Inside, enjoy a large living room, eat-in kitchen, and a convenient 2-pc bath. Upstairs boasts a spacious primary bedroom with two closets and a cozy nook ideal for a home office or reading space, plus two more generous bedrooms and a 4-pc bath. The finished basement offers a rec room perfect for entertaining or kids' play. Step outside to a private, fully fenced backyard, ideal for pets, play, or your morning coffee. Walk to the lake, shops, restaurants, schools, and transit. Close to major highways. A rare opportunity in one of Burlington’s most sought-after locations! (id:63008)
94 Centre Street
Niagara-On-The-Lake, Ontario
Charming 2-bedroom Craftsman bungalow on a desirable corner lot just three blocks from Queen Street in the heart of Old Town Niagara-on-the-Lake. This beautifully maintained home sits on a mature ravine lot and combines a rare blend of character and potential. Featuring original pine hardwood floors, custom cherry wood wainscoting, and a bright eat-in kitchen, the home is filled with warmth and natural light. A standout feature is the detached double car garage, complete with a full loft and electrical service, ideal for a studio, workshop, or future guest suite. Take advantage of a walkable lifestyle with nearby shops, restaurants, the Shaw Festival Theatre, parks, and waterfront paths. Whether you're looking for a full-time residence, weekend retreat, or investment opportunity, 94 Centre Street provides timeless charm in one of Niagara's most sought-after neighbourhoods. (id:63008)
21 Oakley Drive
Niagara-On-The-Lake, Ontario
Welcome to the heart of Wine Country, where elegance meets craftsmanship. This brand-new designer bungalow by award-winning Parkside Custom Homes is a refined retreat tailored to suit families of all sizes, blending upscale comfort with timeless design. Step inside to an expansive open-concept layout featuring soaring 10-ft ceilings, 14ft foyer, 8-ft doors, and a stunning cathedral ceiling in the great room. The gourmet kitchen boasts sleek modern cabinetry, pantry with coffee bar making both daily living and entertaining a breeze. Indulge in the spa-like primary ensuite complete with a luxurious walk-in glass and tiled shower and stand alone tub. Engineered hardwood floors run throughout, complemented by thoughtfully curated finishes including 7 baseboards, enlarged window and door casings, and oak stairs leading to a beautifully finished lower level. Downstairs, you'll find a spacious rec room, an additional bedroom, a 4-piece bath, and dedicated zones for a family room and games or fitness area—perfect for multigenerational living or weekend entertaining. Outside, the home is wrapped in a rich blend of stone, stucco & brick, exuding sophisticated curb appeal. A covered front porch welcomes you in, while the rear covered deck offers a peaceful outdoor sanctuary. The fully sodded yard and paved driveway complete this turnkey package. With a deeper double-car garage, and only one final lot remaining in this exclusive enclave, this is an exceptional opportunity to experience refined living just minutes from Gretzky Estates, world-class wineries, acclaimed restaurants, and major commuter routes. (id:63008)
11 Rogers Road
Dundas, Ontario
Estate sale - One owner home located on a very private large treed lot. Privacy at its best. Located at the end of the street. Good sized 4 level backsplit ideal for large Family or in-law set up. Rail trail location - great for McMaster employees. Handy to Dundas Conservation Area. Small town charm with all amenities. A great place to grow your family. (id:63008)
48 Craddock Boulevard
Jarvis, Ontario
Welcome to this fabulous family home in a terrific Jarvis neighbourhood! Built by one of the areas premier builders, Keesmaat Homes, this home was custom built and designed by the current owners and has been meticulously maintained since being built in 2010. Terrific curb appeal begins the tour with extended parking area for 3 cars wide. The cozy covered porch greets you upon entry to the spacious foyer. The main floor is open concept with a family room with tray ceilings, a large dining/entertaining area and the terrific kitchen, complete with an island with prep sink and gleaming granite counters. The main floor laundry/mudroom enters in off the double car garage. A convenient 2 piece bath completes the level. Upstairs are 4 bedrooms and the main 4 piece bath. The primary suite is oversized and features a 4 piece ensuite and walk in closet. The lower level is an entertainers dream complete with fireplace and built ins in the family room and a fabulous wet bar area with live edge counter. The backyard is warm and welcoming with the patio and a separate shed. There are no neighbours directly to the north of this property. Move in, relax and enjoy this quality family home! (id:63008)
4212 Kane Crescent
Burlington, Ontario
Welcome to Prestigious Millcroft – This stunning two-storey home offers just over 3,500 sqft with an exceptional blend of elegance, comfort, and location. Backing directly onto the lush greens of Millcroft Golf Club, this property provides unmatched views and a serene backdrop for everyday living. Step inside to discover a spacious layout featuring two-storey ceilings within the formal living room and a formal dining area adding an extra touch of sophistication. The walk-out gourmet kitchen features high-end finishes, ample cabinetry, and a large island — perfect for gathering. Adjacent is a sun-filled family room with cozy gas fireplace. A very generous laundry room featuring another walkout, powder room and inside entry from your triple car garage complete this level. Upstairs, you’ll find 4 generous sized bedrooms, along with 3 full bathrooms. The primary retreat is a true sanctuary, featuring a luxurious ensuite with double-sided fireplace—enjoy its glow from both the spa-like bathroom and the bedroom. A beautiful walk-in closet completes this private haven. Two additional bedrooms each with walk in closets share a Jack and Jill ensuite with skylight. A fourth bedroom and an additional stand-alone full bath on the second floor provide comfort and privacy for family or guests. The unfinished basement spans just over 1,650 sqft, offering endless potential to customize to your needs—whether that’s additional bedrooms, recreation space, home theatre, or gym. Conveniently, it’s already been prepared with a roughed in bathroom and contains cold storage. With an expansive backyard directly overlooking the fairway, this home offers both tranquility and prestige in one of Burlington’s most sought-after communities. This home is close to top-rated schools, parks and all major amenities. Don’t miss this incredible opportunity to own a spacious, move-in-ready home with room to grow in the heart of Millcroft! (id:63008)
3153 Ferguson Drive
Burlington, Ontario
IT'S POOL TIME!!! The cottage is in the backyard! Stunning, 5 bedroom Alton Village Executive Home. Rarely offered ravine lot with backyard oasis featuring a gorgeous heated inground saltwater pool and professionally landscaped lot. Over 4,000 square feet of luxury living space. Open main floor features living room, formal dining room, den, eat in kitchen, powder room and family room. Hardwood and tile flooring throughout this level. Family room has crown moulding and fireplace with feature hearth. California shutters in the living room. Hardwood stairs lead to the second floor. 5 spacious bedrooms with hardwood flooring. Recently renovated luxury master bedroom ensuite with fireplace, glass enclosed shower, vessel soaker tub and double sinks with bluetooth mirrors (2022). 2 bedrooms have a Jack and Jill ensuite bathroom with stunning tilework and bluetooth mirror (2021). Updated main bathroom with glass enclosed shower and bluetooth mirror (2021). Escape to the lower level for entertaining or chilling out. Could be turned into an ideal in-law suite. Features a finished rec room with fireplace, dry bar and servery, full, modern bathroom, storage room and a second laundry room (2018). The bathroom and laundry room have heated tile flooring. Rec room has ceiling speakers. Storage room could be a second den. Patio doors walk out to your backyard oasis. Heated inground saltwater pool, hot tub, pergola and theatre wall for entertaining guests or watching the big game. Exterior speakers in pool area. Professionally hardscaped and totally private in a ravine setting. This home checks off all the boxes for a growing family or multi-generational home. (id:63008)
347 Hixon Road
Hamilton, Ontario
Welcome to this inviting 3-bedroom, 2-bathroom bungalow perfectly situated on a rare oversized lot backing onto a serene ravine. Offering the best of privacy and nature views, this home combines comfort with endless potential. Inside, you'll find a functional layout with bright living spaces and plenty of room for family living. Potential in-law suite with a separate entrance. The detached single-car garage provides convenience, while the expansive backyard is ideal for entertaining, gardening, or simply relaxing in a peaceful setting. Whether your looking to move right in or envisioning your dream renovation, this property offers an exceptional opportunity in a highly desirable location. Close to the Red Hill Valley Parkway. Don't miss your chance to own a bungalow with unmatched outdoor space and natural ravine backdrop. (id:63008)
1025 King Road
Burlington, Ontario
Welcome to 1025 King Rd, Burlington – a charming all-brick detached 1.5 storey home set on an oversized 60 x 140 ft lot. This property blends timeless character with modern conveniences, offering incredible versatility for today’s lifestyle. A rare feature is the detached garage paired with a huge triple-wide driveway that can easily accommodate 7+ vehicles, perfect for families, hobbyists, or guests. Inside, the main floor offers a traditional living and dining room with seamless flow into the kitchen and direct walkout to a spacious deck, ideal for entertaining or relaxing outdoors. A cozy den provides the perfect spot for a home office or reading nook, while a main-floor bedroom and 4-piece bath add comfort and accessibility. Upstairs, two additional bedrooms are complemented by a second 4-piece bath. The lower level boasts a separate walk-up entrance with its own bedroom, kitchen, and full bath, creating an excellent in-law suite or income-generating rental opportunity. With its oversized lot, abundant parking, versatile layout, and prime Burlington location close to parks, schools, and amenities, this home is truly a rare find. (id:63008)
7 Club Court
Wasaga Beach, Ontario
For more info on this property, please click the Brochure button. Wasaga Sands Estates – Immaculate All-Brick Ranch Bungalow on a Ravine Lot! Welcome to this stunning all-brick ranch bungalow on a rare 84 x 264’ ravine lot, backing onto the old 9th fairway. Featuring 1,625 sq. ft. on the main floor plus a spacious finished basement offering almost as much additional living space, this home perfectly blends comfort, style, and versatility. Enjoy 3+3 bedrooms and 3 full baths, including a luxurious ensuite with heated tile floors. The bright living room boasts vaulted ceilings and a cozy gas fireplace, creating an inviting space for family gatherings. The finished basement includes a family room and a versatile bedroom/office, ideal for guests or work-from-home needs plus two other bedrooms. Additional highlights include main-floor laundry, inside access to the garage, and abundant storage as well as an automated sprinkler system. Nestled in the desirable Wasaga Sands Estates, this home offers privacy, tranquility, and stunning ravine views, all just minutes from local amenities and recreation. Zoning: Residential. A rare opportunity. (id:63008)

