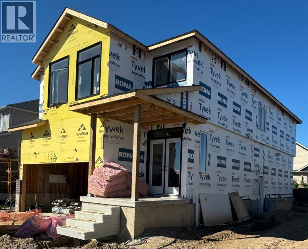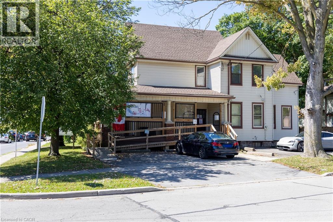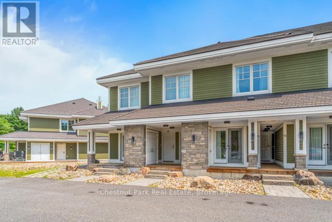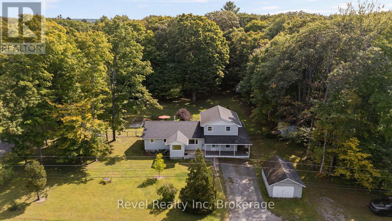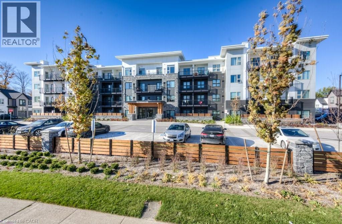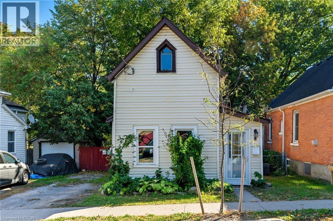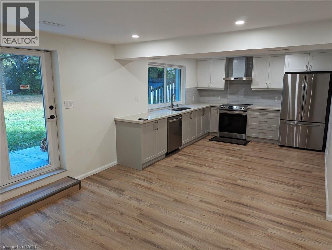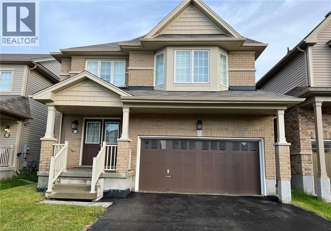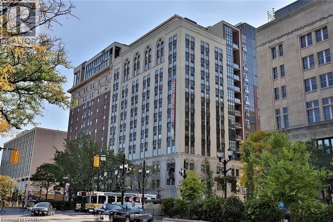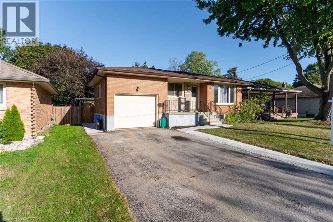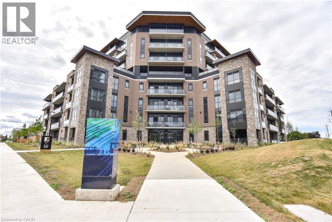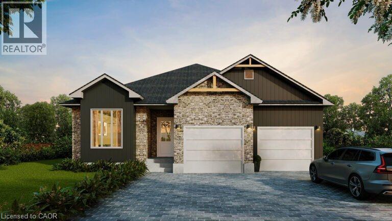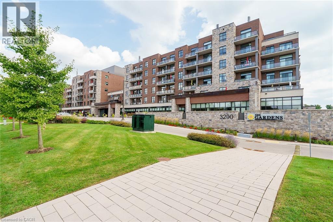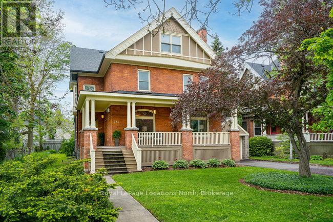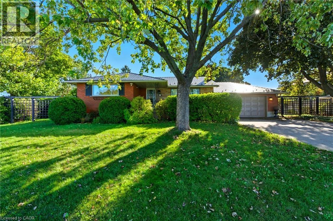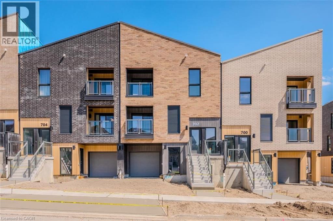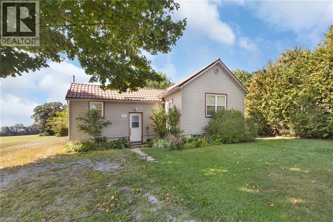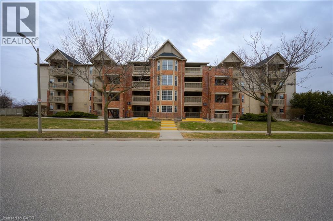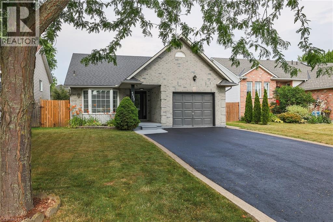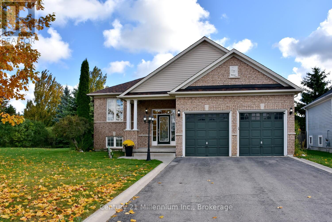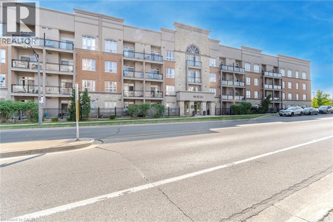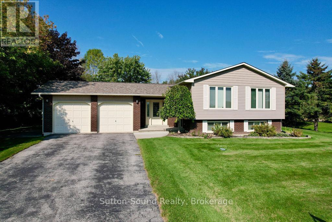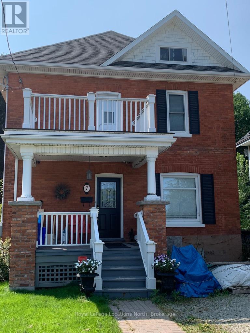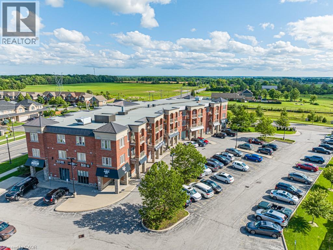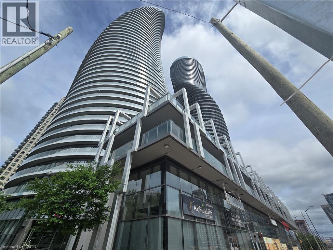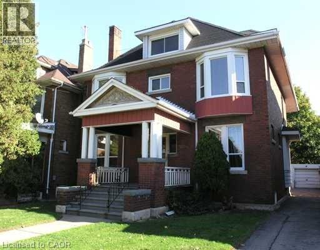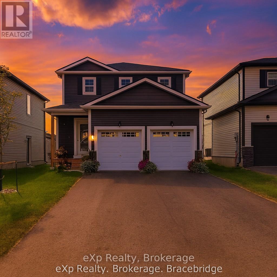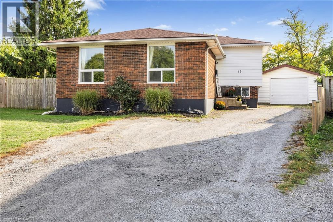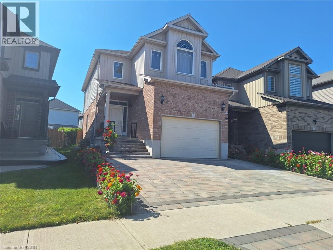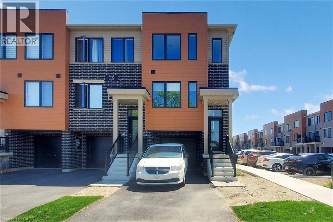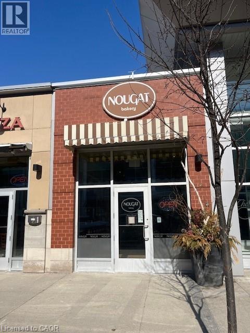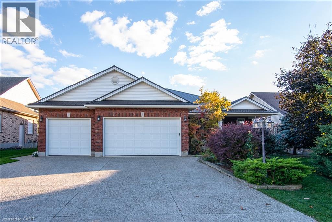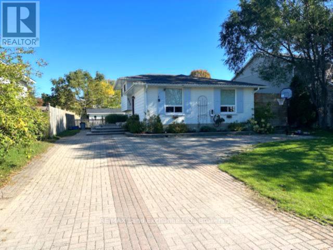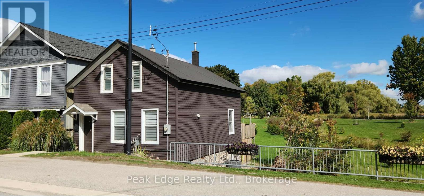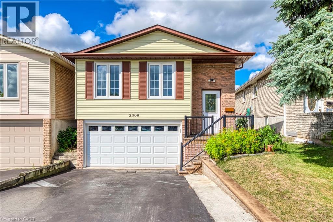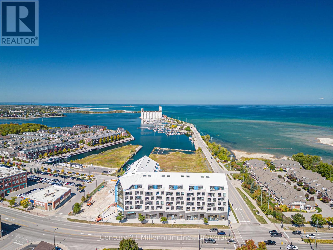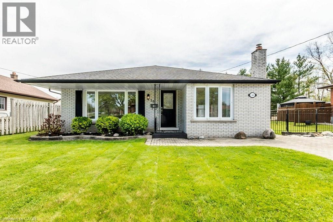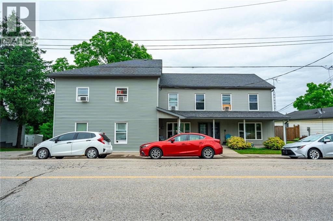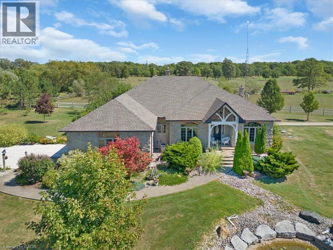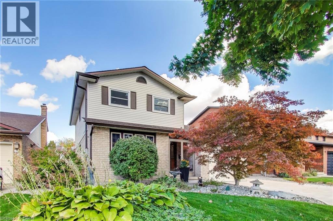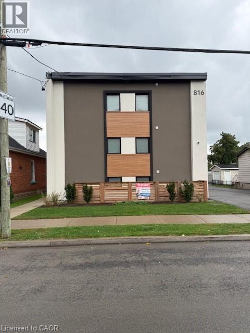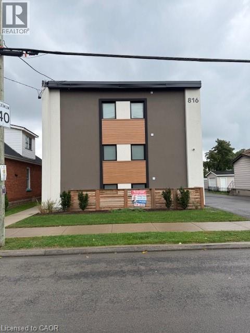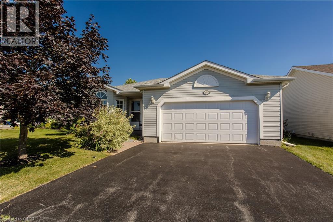123 Maple Street Street
Drayton, Ontario
Step into the Fraser Model, an epitome of modern living nestled in Drayton Phase 2 community. Boasting 2,332 sq ft of living space, this residence offers four spacious bedrooms and three and a half luxurious bathrooms. The 2 car garage provides ample space for your vehicles and storage needs. Noteworthy is the unfinished basement, ripe for your creative touch, and situated on a walkout lot, seamlessly merging indoor and outdoor living. Experience the epitome of craftsmanship and innovation with the Fraser Model and make your mark in the vibrant Drayton community 9’ Main Floor Ceilings, 6’ Patio Slider Door, Laminate floors on main level excluding mudrooms and washrooms. (id:63008)
7 Welland Avenue
St. Catharines, Ontario
Located in St. Catharines, detached 2 Storey building, fully rented to medical clinic and Pharmacy. Excellent income of $65,000 annually with ten (10) Year Triple net Lease, with excalation of rents. Won't find a deal like this at 10% guaranteed return on cash investment. Recession proof income. Lease term may be re-negotiated. (id:63008)
B#206 - 1869 Muskoka Road 118 Highway W
Muskoka Lakes, Ontario
Luxury Lake Muskoka Resort Turn-Key Waterfront Living Welcome to stress-free lake life at its finest. Nestled between the charming towns of Bracebridge and Port Carling, this luxury Muskoka resort offers a perfect blend of elegance, convenience, and breathtaking natural beauty. Enjoy stunning, panoramic views of iconic Lake Muskoka from the comfort of your private retreat, and indulge in the resort's premium amenities fine dining, a full-service spa, two sparkling pools, hot tub, sandy beach, and beautifully manicured grounds. This is true turn-key living: arrive and instantly unwind. Whether you're sipping cocktails lakeside, enjoying a gourmet meal, or relaxing at the spa, everything is taken care of. No maintenance, no stress just pure enjoyment. Experience the ultimate worry-free Muskoka lifestyle. This is more than a property its a lifestyle investment in year-round luxury. (id:63008)
19 Sandy Plains Road
Seguin, Ontario
Welcome to 19 Sandy Plains, where small-town charm meets easy family living. Set on 1.4 beautifully landscaped acres in the heart of Humphrey Village, this 3-bedroom home with a spacious den (easily a 4th bedroom) offers room for everyone to spread out and grow. A charming wrap-around porch welcomes you home, perfect for morning coffee, afternoon reading, or evening sunsets overlooking the yard. Inside, you'll find a beautiful custom kitchen designed with quality finishes and plenty of storage, opening to bright and comfortable living spaces ideal for family life and entertaining. The large den offers flexibility as a home office, guest suite, or playroom. The lower level is ready for your vision with great ceiling height and layout; it's ideal for a future rec room, gym, or additional living area. Outside, enjoy 1.4 acres of manicured lawns, mature trees, and peaceful privacy, all just a short walk to Humphrey School and community amenities. A single-car garage completes the picture.Lovingly maintained and full of character, 19 Sandy Plains is the kind of home that feels just right the moment you arrive. (id:63008)
110 Fergus Avenue Unit# 301
Kitchener, Ontario
The Hush Collection homes are located in the centre of Kitchener; tucked away in an established, calm, and beautifully neighbourhood. Nestled minutes from the urban conveniences of shopping, dining, and entertainment. It is located close to hwy 8 and Kitchener’s Fairview Park mall. This unit is located on the 3rd floor and faces the exterior townhouses in the condo complex. This one bedroom, on bath condo includes in suite laundry. Amenities include an outdoor bbq in the courtyard, a stylish event space available for private events, and ample visitor parking! Enjoy large, oversized windows for a bright sun-filled space, quality wood grain and water resistant vinyl flooring, modern granite countertops, tile backsplash, and appliances from 2021. Pets must be registered and approved with the property management company. Tenant Pays: Water Metergy, Electricity- Metergy, Water Heater Rental- Enercare (id:63008)
8 Tasker Street
St. Catharines, Ontario
This unique front & back two-unit property provides both character and opportunity. Once a church, the building has been thoughtfully converted into two charming one-bedroom apartments, each filled with distinctive architectural details that set it apart from standard rentals. The property features a private driveway along with a fully fenced private rear yard perfect for summer BBQ’s or simply to enjoy. You won’t want to miss the super unique detached flex space with a quaint open concept layout with a kitchenette, loft bed, toilet & shower providing a potential 3rd living space! Situated in the heart of this charming St. Catharines neighbourhood, residents enjoy easy access to local shops, farmers market, dining, parks, and transit making it an attractive option for tenants seeking both charm and convenience. With its strong rental appeal and historic character, 8 Tasker St. is a standout addition to any investment portfolio. (id:63008)
8 Tasker Street
St. Catharines, Ontario
This unique front & back two-unit property provides both character and opportunity. Once a church, the building has been thoughtfully converted into two charming one-bedroom apartments, each filled with distinctive architectural details that set it apart from standard rentals. The property features a private driveway along with a fully fenced private rear yard perfect for summer BBQ’s or simply to enjoy. You won’t want to miss the super unique detached flex space with a quaint open concept layout with a kitchenette, loft bed, toilet & shower providing a potential 3rd living space! Situated in the heart of this charming St. Catharines neighbourhood, residents enjoy easy access to local shops, farmers market, dining, parks, and transit—making it an attractive option for tenants seeking both charm and convenience. With its strong rental appeal and historic character, 8 Tasker St. is a standout addition to any investment portfolio. (id:63008)
26 Springbank Crescent Unit# Lower
Kitchener, Ontario
A new, bright & spacious 2-bedroom + den, 1-bathroom walkout basement apartment for rent in a quiet neighbourhood in the Forest Hill area of Kitchener. This is the furthest thing from a dark & dingy basement apartment that you can imagine! White paint, large windows, and lots of lighting in virtually every room give the place a light and airy feeling. The nearly 1300 sqft unit features a roomy kitchen incorporating a dining area and leading into a large living room space that can be configured in any way you choose to accommodate your furniture & lifestyle. A hallway leads to 2 bedrooms and a den space, plus a spacious 4-piece bathroom and a laundry room with in-suite washer & dryer (not shared!). Outside is a huge, fenced backyard that needs to be seen to be believed! Comes with 2 driveway parking spaces. The main floor unit is rented separately and utilities are split 60/40 (upstairs tenants pay 60% and basement tenants pay 40% of total utility costs). No pets and no smoking or vaping. Available Nov 1. Book your showing today! (id:63008)
112 Gillespie Drive
Brantford, Ontario
This beautifully updated 4-bed, 3-bath home is designed with both comfort and style in mind. With a smart layout, quality finishes, and 2-car garage parking, it offers the perfect blend of functionality and modern living. The heart of the home is the upgraded kitchen, featuring sleek cabinetry, premium countertops, and an open flow that makes it ideal for cooking and entertaining. Upgraded flooring runs throughout, adding elegance and durability, while modern pot lights brighten the space with a clean, contemporary feel. Upstairs, you'll find four spacious bedrooms, including a private primary suite with an ensuite bath. A full family bathroom and a convenient powder room on the main floor ensure comfort for both family and guests. With open-concept living areas, thoughtful upgrades, and the convenience of a double garage, this home is move-in ready and perfect for families or anyone who loves to entertain. Located close to schools, parks, shopping, and transit, it checks all the boxes for modern living. (id:63008)
112 King Street E Unit# 811
Hamilton, Ontario
Welcome to the re-imagined residences of Royal Connaught, centrally located in the heart of downtown Hamilton and within walking distance of boutique restaurants, trendy shops, and GO Transit. This beautifully designed 1-bedroom, carpet-free unit features an open-concept layout with a large living area, granite countertops, in-suite laundry, a walk-in closet, and soaring 9-ft ceilings. Step out onto your terrace balcony to enjoy breathtaking escarpment and city views. From the opulent grand lobby to the sprawling courtyard with BBQs, lounge seating, and gardens, this historic building offers it all, including on-site security, concierge service, a fitness centre, media room, and party room. With a Walk Score of 97, this is downtown living at its finest. (id:63008)
39 Evelyn Street
Brantford, Ontario
Welcome to 39 Evelyn Street, a well-maintained home situated on a spacious lot in a quiet, family-friendly neighbourhood. This property features a second kitchen, offering great potential. The roof was updated in 2018, providing added peace of mind. The large yard offers endless possibilities for entertaining, gardening, or more. A rare opportunity with space, flexibility, and value in one package. (id:63008)
332 Gosling Gardens Unit# 102
Guelph, Ontario
Welcome to # 102-332 Gosling Gardens, located at high end, South end of Guelph. This one bedroom condo offers open concept layout designed for modern living. Stunning eat-in kitchen with fresh white cabinetry, beautiful quartz counters, stainless steel appliances, pot lighting, neutral décor & 9 ft. ceilings throughout! Open to the bright & airy living room boasting luxury vinyl plank flooring & large sliding door allowing abundance of natural light to flow into the room. 3 piece main bathroom featuring beautiful flooring & subway tiled shower/tub. Built in laundry. That's not all. Beauty does not end here. It comes with extra storage area located on the same floor. The building is loaded with luxurious amenities such as a dog spa, fitness center, party room & roof top terrace with an outdoor yoga/flex exercise space, outdoor kitchen & lounge areas! All the amenities you could possibly want are at your door step! A short stroll to multiple grocery stores, a variety of restaurants, fitness centers, banks, the movie theatre & much more! Close to the 401 making it a great location for commuters! Perfect for first time buyers. Great opportunity for investors as property has been leased and tenant willing to continue. Don't miss a chance to own a stylish, high end and well kept condo available in one of Guelph's most desirable location! Tenant pays $1900 per month + utilities . (id:63008)
186 Bridge Crescent
Minto, Ontario
Welcome to The Dirkshire a beautifully designed Energy Star® Certified bungalow W/legal 2-bdrm bsmt apt by WrightHaven Homes located in Palmerston’s sought-after Creek Bank Meadows community! With timeless curb appeal & layout that offers the ease of main-floor living, this executive home is ideal for empty nesters, move-down buyers or anyone looking for modern comfort W/added benefit of rental income or multigenerational flexibility. Open-concept design flows effortlessly from the welcoming foyer into spacious great room highlighted by cozy fireplace & oversized windows. Chef-inspired kitchen W/large island & breakfast bar, ideal for casual dining or gathering with loved ones. Adjacent dining area offers plenty of space for hosting holidays & intimate dinners while sightlines across the living space create a bright, airy feel throughout. 3 generously sized bdrms provide comfort & versatility including luxurious primary suite tucked privately at the rear of the home. It features W/I closet & ensuite W/dual sinks & tiled glass shower. 2 additional bdrms share a full bath making them perfect for guests, visiting family or grandkids. Well-placed mudroom off garage entry keeps daily routines easy with B/I storage & laundry. Downstairs the fully self-contained 2-bdrm, 1-bath bsmt apt offers incredible income potential. With a private entrance, full kitchen, in-suite laundry & modern open concept layout, this space is ideal for tenants, extended family or guests providing flexibility without compromise. Situated in a quiet welcoming community known for its charm & strong sense of connection, The Dirkshire offers a balanced lifestyle in a serene small-town setting. Mins from parks, shops, trails & Palmerston Hospital, it’s a place where you can slow down without giving anything up. Experience refined bungalow living that grows with you. The Dirkshire blends smart design, energy efficiency & unmistakable quality of WrightHaven Homes with the bonus of built-in rental suite (id:63008)
3290 New Street Unit# 206
Burlington, Ontario
Luxurious retirement living in the sought after Maranatha Gardens seniors life lease building, this 1 bedroom + den, 2 bathroom apartment, an unparalleled lifestyle for seniors aged 55 plus. With 1071 square feet, this exceptional property boasts beautiful hardwood floors and an upgraded kitchen compete with a large island. But what truly sets this apartment apart is its beautiful rooftop terraces, and a combined 700 sq ft of private outdoor space. The building itself includes party rooms, a fitness room, woodworking workshop, library, and a 4th floor rooftop terrace equipped with BBQs. With secure underground parking, this extraordinary property represents the best of retirement living. (id:63008)
234 Pine Street
Collingwood, Ontario
There is something rather enchanting about living a on a tree-lined street in a home with history that is located right in the heart of the downtown Heritage District, where almost anything you need can be found a block or two away. This magnificent, red brick Century Home is steeped in rich history - it was known as "Bodidris" and was once home to a Mayor of Collingwood. It offers ample living space, six large bedroooms, 4+2 bathrooms, a large front porch and all on a full town lot just one block away from the shops and restaurants of downtown Collingwood's main street. You'll find gorgeous woodwork detailing and leaded/stained glass windows throughout, with some thoughtful updates and renovations that have been completed (Heritage Award Recipient 2015), yet this home still provides the opportunity for a new owner with style to add your touch and turn it into your own stunning showpiece. Primary Bedroom has fireplace, walk-in closet and ensuite bath with heated floors. Sauna in basement bathroom (bathroom not included in total as max 5 allowed). Heritage Act designation entitles homeowner to tax rebates and maintenance preservation programs. This stunner is exactly where you want to be to take full advantage of all that the Collingwood lifestyle has to offer. Walk to local shops, arts and cultural events, waterfront, trails and schools, and the ski hills are a just a10-minute drive away. Floor plans attached. Make sure to view the video tour to truly get a feel for the magic of 234 Pine St! (id:63008)
67 Lakeside Drive
Grimsby, Ontario
Welcome to 67 Lakeside Dr, located in the beautiful Grimsby Beach community. This corner lot bungalow, only meters from the water, will have you enjoying your morning coffee on the front porch listening to the waves roll in. The family room, with beautiful hardwood floors, classic wood trim, and a view that looks directly across the water towards Toronto. The primary bedroom, and both complementary bedrooms all provide ample natural light and generous closet space. The beautiful dining room has unique built-in shelves with timeless glass cabinetry and stunning oak wainscoting. The galley kitchen gives access to the breezeway, which provides access to the garage, back yard, and driveway. Your basement, like the rest of the house, is full of opportunity and customization. The large recreation room with a brick fireplace and generous ceiling height would bring countless family memories. The laundry room, and two multi-purpose rooms round out the limitless possibilities this home has to offer. Make this corner lot gem your forever home! (id:63008)
704 Benninger Drive
Kitchener, Ontario
MODEL HOME FOR SALE with 2 YEARS FREE CONDO FEE. MOVE IN READY. Townhouse with SINGLE GARAGE built by ACTIVA. This home has so much to offer: Primary Bedroom with an ensuite bathroom & balcony, second bedroom & another full bathroom, Open Concept Kitchen & Great Room with another balcony. REC ROOM on main floor, that could be used as a 3rd bedroom, office or media room with separate entrance. Some of the features include quartz counter tops in the kitchen, 5 APPLAINCES, Laminate flooring throughout the main floor, Ceramic tile in bathrooms and foyer, Duradeck balconies with aluminum and glass railing, 1GB internet with Rogers in a condo fee and so much more. Perfect location close to Hwy 8, the Sunrise Centre and Boardwalk. With many walking trails this new neighborhood will have a perfect balance of suburban life nestled with mature forest. (id:63008)
13 George Street
Langton, Ontario
Set in a quiet and safe neighbourhood, this move-in-ready property offers contemporary living, thoughtful design, and a peaceful small-town backdrop. Unlike a simple renovation, this home has been taken back to its frame, lifted, and completely rebuilt on a brand-new foundation with a full basement. The entire floor plan has been reconfigured to create a fresh, functional layout designed for today’s lifestyle. Inside, you’ll find a bright and open living space featuring 1 bedroom and 1 bathroom, ideal for first-time buyers, downsizers, or anyone seeking an easy-to-maintain home. The main floor offers 730 sq. ft. of stylish living, mirrored by a full lower level with the same square footage—giving you plenty of room to expand, entertain, or create the space that fits your lifestyle best. Step outside to a generous backyard that backs onto open farmland, providing both privacy and a relaxing country atmosphere—all while being close to local amenities, shops, and schools. (id:63008)
4015 Kilmer Drive Unit# 110
Burlington, Ontario
1 Bedroom open concept condo situated in the desirable Tansley Woods neighbourhood! Enjoy the convenience of in-suite laundry, parking for one vehicle, a storage locker. This condo boasts a modern kitchen with plenty of storage, a stylish backsplash, and a peninsula with seating. The open, spacious living area is perfect for daily comfort and hosting guests. Plus, unwind on the expansive covered balcony, a cozy outdoor retreat! This condo features a spacious bedroom with a walk-in closet and a beautifully designed 4-piece bathroom. Its located in the highly walkable Tansley Gardens community, close to grocery stores, schools, dining, shopping, and parks like Tansley Woods Park. The nearby Tansley Woods Community Centre offers a library and pool, while a short drive brings you to the scenic Escarpment with top-rated golf courses and trails. With easy access to major highways, Burlington and Appleby GO stations, and public transit, this move-in-ready home is the perfect blend of convenience and charm! (id:63008)
4432 Dennis Avenue
Beamsville, Ontario
Introducing 4432 Dennis Ave. This move in ready home is perfect for you and your extended family, with it's own 2 Bedroom, 1100 sq. ft. basement apartment with separate entrance! The basement suite was built in 2021 by Pride Homes, and was fully permitted by Town of Lincoln. The neighbourhood is family friendly with schools, parks, shopping and Tim Hortons within walking distance! The home has been freshly painted and updated with new Front door and Sliding Patio door. The spacious Kitchen is great for cooking and features a walk out to the backyard deck. The combined Living Room and Dining Room allows for comfortable family relaxation and dining. The main floor Primary Suite features a walk-in closet plus a gorgeous custom closet in the bedroom and a private Bathroom. Upstairs features 2 bedrooms sharing a 4 pc. bathroom. The laundry room is conveniently located on the main floor next to the 2 piece powder room and garage access. Most appliances are newer including in the Basement Suite. Even the garage has been refreshed with new paint and the driveway has been resealed. The work shop/shed was re-shingled in 2023 and wired with 30 amp service and is insulated. The fully fenced back yard has a cement pad for your future hot tub or deck and there's BBQ gas hookup. The Niagara area offers a great lifestyle with it's fresh air and abundance of attractions nearby. Fantastic schools and a slower pace make Beamsville a perfect location to slow down and enjoy the environment and your family! Hurry, don't wait as this home is perfect for many families looking for extra space and a great neighbourhood! (id:63008)
35 Northwood Drive
Wasaga Beach, Ontario
Beautiful Raised Bungalow in West End Wasaga Beach!This home features 2+3 bedrooms and 2 bathrooms, perfect for families or those seeking extra space. The open-concept main floor offers a bright, welcoming layout with a walkout to a covered deck ideal for relaxing or entertaining. Sellers have refreshed the entranceway and basement with neutral paint, giving the home a fresh, modern feel. Enjoy the newer stainless steel appliances (2024), furnace (2021), and hot tub (2024), sprinkler system. Private fenced backyard. Located in a desirable west-end neighbourhood close to amenities, trails, and the beach. Move-in ready and full of value! (id:63008)
2230 Highway 24 S
Simcoe, Ontario
Seize your chance to own Team Marine Ltd., a thriving 15-year-old marine sales and service business located at 2230 Hwy 24 S, Simcoe, Ontario, situated between Simcoe and Port Dover. This turnkey operation, generating over $2,000,000 in annual revenue for the past five years, is a proven performer in consignment and dealer-owned boat sales and comprehensive marine services. Priced at $289,000, this business-only listing includes an established clientele, skilled staff, and all essential assets: equipment (boat stands, blocking, yard arms, boat trailers, torches, shrink wrap), tools (polishing tools, marine diagnostic computers, and full repair/maintenance toolkit), stock (gaskets, boots, oil, engine, and outdrive parts), and office equipment (desks, computers, marine software, consumables). No boats are included, though consignment boat owners may opt to continue with the new owner. The current owner is committed to ensuring a smooth transition and is willing to stay on part-time or full-time to assist the buyer. For the ultimate opportunity lease the current space from the new owner. Dive into the marine industry with a business poised for continued success in a prime location. (id:63008)
5317 Upper Middle Road Unit# 112
Burlington, Ontario
Welcome To The Trendy Mid-Rise Haven Condos! Main Floor 1 Bedroom + Den With Loads Of Upgrades. Open Living/Dining Area Leads To A Walkout Patio. Crown Molding Granit Counter Tops Stone Counter Top in The Main Bath No Carpet Wood Flooring & Ceramics Large Master Bedroom. This Condo Has It All. Extensive Amenities With Oversized Storage Locker, Underground Parking, Party Room, Rooftop Deck With Bbq, Eating/Lounging Areas, Pergola & Even Includes A Putting Green! Close To Shopping, Restaurants, Parks, Hwy Access & More. Move In Ready For A Carefree Living! (id:63008)
232 Finden Street
Georgian Bluffs, Ontario
Welcome to this very attractive 5 bedroom family home just one block from Kepple Sarawak Elementary School one of the best schools in the area! 3 bedrooms up and 2 more down is perfect for that growing family. Step inside to a spacious entrance foyer that leads into an oversized family room featuring a cozy gas fireplace, perfect for relaxing evenings. The bright kitchen boasts hard maple cabinets, quartz countertops, pot lights, and comes fully equipped with a fridge, stove, microwave, and dishwasher. The large dining and living room have large windows boasting lots of light. The laundry room includes a washer, dryer, and convenient laundry sink. The master bedroom offers twin closets for ample storage. The bright basement, with plenty of windows, includes a walk-up to the parklike backyard, where you'll find a large deck, a firepit, and an additional garage ideal for extra storage or hobbies. In the basement there is even a small workshop for your DIY projects. Enjoy the convenience of a double-wide asphalt driveway, concrete side pad, and a spacious 2-car garage. With curb appeal, functional spaces, and thoughtful upgrades throughout, this home has it all! To the best of the sons recollection, the following was all replaced in the last 10 years -roof, upstairs windows, carpet was removed from 3 upstairs bedrooms and replaced with hardwood. Never water in the basement. Gas $1016.44, Hydro 838.54 (id:63008)
7 Edwin Street W
Meaford, Ontario
SEASONAL RENTAL - Lovely, updated, red brick century home for rent available November 15, 2025 through to April 30, 2026. Located in the east end of Meaford just off HWY 26, this three bedroom (queen, queen, queen)plus den, two bath home is only a short drive to the ski hills, Thornbury and Collingwood and the shops and restaurants of Meaford. Relax in the cozy living room in front of the fireplace after a day of outdoor activities. Entertain in the large dining room. BBQ available on the back deck off the mudroom. Pets will be considered. Utilities are extra to the rent. 50% deposit due on signing, 50% + utility/damage deposit due 14 days before lease start date. Lease start and end dates may be flexible. (id:63008)
3200 Regional Road 56 Unit# 304
Binbrook, Ontario
This spacious 1 bedroom unit has a roomy 692 sqft of living space with a large eat-in kitchen, shower/tub combo in the bathroom and a lovely balcony space. Windwood I in Binbrook is a cozy rental building featuring in-unit A/C and heating, in-suite laundry, kitchen appliances, a private balcony, and one parking space. Binbrook offers the beauty of countryside living with modern amenities, conveniently located off Hwy 56 and with a variety of parks and golf courses nearby. Windwood I is the perfect place to call home, offering a high quality of life at an affordable cost. (id:63008)
4033 Hurontario Street Unit# 1
Mississauga, Ontario
A rare leasing opportunity in one of Mississauga’s most iconic and high-traffic locations — Absolute City Centre. This 1,400 sq ft commercial unit is perfectly situated in a highly sought-after area, offering unbeatable visibility and accessibility at the heart of the city. Previously built out for a medical clinic and wellness spa, this space comes with top-tier leasehold improvements already in place — saving the future tenant significant time and hundreds of thousands in construction costs. The unit features modern finishes, treatment rooms, reception area, and plumbing infrastructure suited for medical or wellness use. This place is ideal for medical professionals, pharmacies, or any established business looking for a flagship location. Looking for top-tier tenant for this top-tier commercial space! (id:63008)
29 Melrose Avenue S Unit# 1
Hamilton, Ontario
Remarkably spacious and conveniently located two level, 7 room suite featuring hardwood floors, private balcony, large living and dining rooms plus den or office or family room. Upper level family room can be fabulous master bedroom or home office. Insuite laundry. Gas heater for main level. One exterior parking space. Plenty of flexibility for additional bedrooms/office. Tenant pays own electricity/heat. Water is included. Please note photos are of vacant unit to protect privacy of current tenant. Listing Broker is part owener of the property. (id:63008)
50 Quinn Forest Drive
Bracebridge, Ontario
Welcome to 50 Quinn Forest Drive, a stunning 4-bedroom, 2.5-bathroom home nestled in a family-friendly neighborhood in Bracebridge. Spanning 1750 sq. ft., this spacious residence offers a large kitchen ideal for family gatherings, an inviting great area for relaxation, and a convenient main floor powder room. The primary bedroom serves as a private retreat, complete with its own 3-piece ensuite bathroom. With a 2-car garage and a double-wide driveway, parking and storage are a breeze. This beautiful home is available for lease starting December 1st (date negotiable) at $3300 per month plus utilities. Don't miss out on making this your next home! Some images have been virtually staged and enhanced. (id:63008)
262 Dundas Street E Unit# 311
Waterdown, Ontario
Welcome to this spacious and beautifully refreshed 2 bedroom + den condo, offering over 1,300 sq. ft. of thoughtfully designed living space where history blends seamlessly with modern living. Freshly renovated with new hardwood flooring, pain, fixtures, updated bathrooms & open concept modern kitchen, this home radiates warmth and coziness from the moment you step inside. The open-concept layout features 10-foot ceilings and an abundance of natural sunlight, creating an inviting and airy atmosphere throughout. Enjoy two private balconies—perfect for morning coffee or evening relaxation and the convenience of in-suite laundry, a locker room, and two underground parking spots. Located in a highly desirable area, you’re just steps away from a vibrant mix of restaurants, grocery stores, and shops, and minutes to highways and top-rated schools. A perfect blend of comfort, space, and lifestyle—this condo truly feels like home. (id:63008)
16 Roxborough Court
St. Catharines, Ontario
Welcome home to this spacious four-level backsplit with three bedrooms and two bathrooms, tucked away in the middle of a family-friendly court. The main floor boasts an inviting open-concept layout with a bright kitchen, dining, and living area, ideal for family living and entertaining guests, all overlooking the court. Upstairs you’ll find three comfortable sized bedrooms and a full bathroom. The finished recreation room offers additional space with an appealing three-piece bathroom, while the lower level provides laundry, a freezer, and extra storage. Outside, enjoy a large backyard with a fire pit, a detached garage that fits a car + work area, and a wide gate allowing access to store a boat, trailer, or larger items. With driveway parking fit for four to five vehicles. Also a second private entrance to the lower levels, with its own doorbell. A good location close to schools, bus stops, shopping, highway, and the Welland Canal, this home is the perfect setting for family life. (id:63008)
15 Spring Creek Street Unit# Basement
Kitchener, Ontario
Legal basement unit, partially furnished with an open concept design, located in the east Kitchener Idlewood and Lackner woods neighborhoods, a very popular and desirable, calm, and quiet family area. One parking space on driveway is included, and utilities are one-third extra of the total utility bills of the house. Welcome to 15 Spring Creek Street, a basement unit featuring 2 bedroom, living and dining space, and 1 full bathroom. Conveniently located near all necessary amenities including schools, shopping malls, recreation centers, trails, golf courses, hospitals, and more. Ideal for a small family. Entering the house, you'll find a living space with a dining area, a beautiful kitchen with quartz's countertops, kitchen cabinets, double sink, and ample Sharp pot lights. The kitchen also provides access to a full laundry facility. A full bathroom is located on the same floor. The living room has a extra large window and it's leads to two good-sized bedroom with a extra large size of windows and closets, perfect for a small family. Floor features include tile floors in the washroom and kitchen, vinyl floors in the bedrooms and living room. The open-concept living room is perfect for both family time and entertaining. This unit is now available for lease from October. (id:63008)
2 Reid Avenue North Avenue
Hamilton, Ontario
Welcome to 2 Reid ave north, located in a thoughtfully designed master-planned community- Roxboro, beside the Red Hill Valley Parkway. Enjoy seamless access to the GTA, while being surrounded by scenic walking trails, nature paths, and tons of nearby parks. Residents also benefit from close proximity to groceries, shopping, entertainment, schools, and local universities and colleges. This one-year-old, completely freehold end-unit townhome features open, flowing spaces ideal for entertaining, along with a versatile flex room on the main floor that offers added privacy from the second-floor living area. With 3 spacious bedrooms and 2.5 bathrooms, this home includes a single-car garage with a private driveway, a primary ensuite, and a private patio for outdoor enjoyment. **BONUS: This is one of only a few homes in this community that do not have ANY monthly fees** (id:63008)
75 King Street S
Waterloo, Ontario
A rare opportunity to own Nougat, a well-established and highly reputable pastry business in town! Known for its exceptional quality and taste, this successful business has been thriving for 30 years, serving a loyal customer base. Two Prime Locations: Uptown Waterloo main production facility in Kitchener is for sale too– Flexible Purchase Options: Buy either location separately or as a package deal. Turnkey Operation: Sale includes , specialized fridges, and essential equipment to continue seamless operations. Strong Seasonal Sales: The business sees excellent sales throughout the year, with peak demand during special occasions and holidays. Established Clientele: A well-recognized brand with a strong customer base and great growth potential. This is a fantastic investment opportunity for those looking to step into a profitable, long-running business with everything in place for continued success. You may buy business and use this great spot for your national brand business too (id:63008)
15 Parkview Drive
Wellesley, Ontario
Spacious Duplex in Prestigious Wellesley Location - this distinctive 6-bedroom bungalow presents a rare opportunity to own a duplex with exceptional versatility. Custom-built and thoughtfully designed, the property combines functionality and income potential — ideal for large families, multi-generational living or investors seeking rental revenue. The main residence features 5 bedrooms and 4 bathrooms across two levels. A welcoming foyer opens to a front bedroom or home office, a 2-piece bathroom, and convenient access to the triple car garage. The spacious living room with a gas fireplace flows into a bright, eat-in kitchen with a pantry and access to a sunroom addition overlooking the backyard deck. The lower level offers a large recreation room, 4 bedrooms (including a primary suite with a 3-piece ensuite), an additional 5-piece bathroom, a laundry room, a 1-piece bath with a hot tub, cold cellar, and a walk-up to the garage. A large workshop with its own 100-amp panel provides endless possibilities for hobbyists or trades. The accessory apartment offers convenient main-floor living, complete with a full kitchen, living room, primary bedroom, and a 3 piece bathroom with in-suite laundry. Accessible via both the garage and backyard, this unit is ideal for extended family or as a source of supplementary income. Should your lifestyle needs change, it could also be easily reintegrated into the main home. Outside, the property continues to impress with a triple car garage, parking for up to nine vehicles, a deck and pergola, mature trees for privacy, and a backyard that’s perfect for relaxing or entertaining. (id:63008)
#1 - 511 Wales Drive
Saugeen Shores, Ontario
FOR RENT: upper two levels of a well-maintained backsplit home in a quiet Port Elgin neighbourhood. This unit offers 3 bedrooms and one full bathroom, a bright living room, a dining area, and an updated kitchen. Additional outdoor space includes a flagstone patio tucked along the side of the home. The unit is equipped with a natural gas furnace, central air conditioning, and updated windows. Clean and move-in ready, this rental provides a comfortable living space in a mature location. (id:63008)
473 Campbell Street
Huron-Kinloss, Ontario
Charming 3-Bedroom Home on Main Street. Well-maintained and move-in ready, this updated 3-bedroom, 2-bath home combines character with modern comfort. The main floor features a bright living room with walkout to a private back deck, a spacious kitchen with modern cabinetry, main floor laundry, and a convenient 3-piece bath. Upstairs offers three comfortable bedrooms, including a primary bedroom with a lovely view of Mill Pond. The second-floor 3-piece bath features a relaxing soaker tub a great spot to unwind. The home includes vinyl windows, a steel roof, and a newer furnace and central air (both new in 2023). The deep 165-foot lot provides plenty of outdoor space for gardening, entertaining, or potential parking. Although there is currently no driveway, a registered right-of-way over the neighboring property to the west allows vehicle access to the backyard, making on-site parking possible if desired. Located on Main Street, this property offers easy access to shops, restaurants, and local amenities. Ideal for first-time buyers or investors, with a solid rental history and great potential for future income. ** This is a linked property.** (id:63008)
2309 Malcolm Crescent
Burlington, Ontario
Welcome to 2309 Malcolm Crescent, a charming raised bungalow nestled on a quiet, family-friendly street in Burlington’s desirable Brant Hills neighbourhood. This well-maintained home offers 3+1 bedrooms and 2 full bathrooms, combining comfort, function, and a location that’s hard to beat. Step inside to a bright, inviting main floor featuring large picture windows, hardwood flooring, a spacious living and dining area, and a modern kitchen with stainless steel appliances, ample cabinetry, and a welcoming layout for family gatherings. Three generously sized bedrooms and a 4-piece main bath complete the upper level, providing a comfortable retreat for the whole family. The fully finished lower level adds impressive versatility with a large recreation room, private office, additional bedroom, and a 3-piece bathroom—perfect for guests, teens, or a home workspace. The attached garage and double-wide driveway offer ample private parking space. Enjoy the peaceful, tree-lined setting with proximity to parks, schools, shopping, community centres, and major highways, making it an ideal spot for commuters and families alike. With flexible possession, this is a wonderful opportunity to own a freehold detached home in one of Burlington’s most established and convenient communities. (id:63008)
306 - 31 Huron Street
Collingwood, Ontario
ANNUAL RENTAL - Welcome to Harbour House in downtown Collingwood, across from the harbour with views towards Collingwood's Museum and downtown. Enjoy this upgraded 2 bedroom, 1 bathroom home with one level living including 790 sqft of finished living space plus a 100sqft balcony. Offering a beautiful waterfall quartz countertop with matching backsplash; built-in, hidden dishwasher; modern flooring; and a desirable open-concept layout. Enjoy a fully equipped exercise room, dog wash station, guest suites, underground parking, fobbed entry and storage locker in a Scandinavian-inspired, architecturally stunning building which captures the nature-centred community perfectly. Located steps to groceries, pharmacies, restaurants, trails, live music, shops and more. A short drive to beaches, ski hills and golf. Collingwood is a true four-season playground, and whether you are looking for a place to hang your hat on weekends, or a home in which to grow your roots, this is the perfect place to soak in the amazing Southern Georgian Bay community. (id:63008)
30 Terrace Avenue
Welland, Ontario
Charming 3-Level Backsplit – Perfect Family Home in a Quiet, Convenient Location! Welcome to this beautifully maintained 3-level backsplit offering a perfect blend of comfort, functionality, and outdoor enjoyment. Located in a quiet, family-friendly neighborhood with no rear neighbours, this home is ideal for families looking for privacy without sacrificing convenience. Step inside to discover a bright and spacious layout featuring 3 generously sized bedrooms and a full 4-piece bathroom. The original carport has been thoughtfully converted into a cozy family room with numerous windows and sliding door access to the backyard along with a gas fireplace, adding valuable living space perfect for entertaining or relaxing. The eat-in kitchen is a delight, complete with gas stove, tube lighting for natural brightness, and plenty of space for family meals. The fully finished basement offers even more room to grow, with a large rec room, home office, or guest space. Central vac rough-in adds future convenience. Freshly painted throughout, updated light fixtures and electrical switches. Outdoor living is a dream with this property! Enjoy a fully fenced large backyard, mature trees in the back, lots of wildlife, and a stunning above-ground pool with a spacious deck featuring built-in seating — professionally opened and closed every year. You'll also find a large shed and two additional storage sheds to keep everything organized. The triple-wide interlock driveway offers ample parking for multiple vehicles. All this is located close to parks, shopping, and public transit, making everyday life a breeze. Don’t miss your chance to own this lovingly cared for home in a peaceful setting with all the right features! Some photos are virtually staged. (id:63008)
154-156 Freelton Road
Freelton, Ontario
Introducing this incredible investment opportunity! Over 7% cap rate! Located in the quaint town of Freelton, right across from a municipal park. This amazing location is just 14 minutes to downtown Waterdown, 8 minutes to the 401, and 25 minutes to Cambridge. Get your hands on this 1/2 property with 2 residential buildings on it. The upper building consists of 4 two-bedroom apartments with forced air heating & air conditioning. The lower building consists of 2 two-bedroom apartments and 2 one-bedroom apartments with forced air heating. A large garage/shop that is approximately 1,400 square feet can provide additional revenue or keep as personal storage for your toys. Tenant parking for over 10 cars. Onsite coin operated laundry for added convenience. Literally an investors dream property. Nothing to do but collect the rent! Great tenants! Gems like these don’t come around often. Don’t be TOO LATE*! *REG TM. RSA. (id:63008)
1945 Abingdon Road
West Lincoln, Ontario
Welcome to a once-in-a-lifetime 40-acre ranch in beautiful West Lincoln, where craftsmanship, comfort, and countryside living come together in perfect harmony. Designed and built by the owner-builder, this sprawling custom bungalow offers the space, quality, and character you’ve been searching for. Step inside to a grand, open-concept main living area featuring a sun-filled great room with wood-beam ceilings, a natural wood fireplace, and seamless flow between the kitchen, dining, and family spaces, perfect for gathering and entertaining. The smart split-bedroom layout places the private primary retreat with ensuite bath and walk-in closet on one side of the home, while the remaining bedrooms rest on the opposite wing for quiet family comfort. The lower level is fully finished with a complete in-law suite and a separate entrance, ideal for multi-generational families or added income potential. Outside, enjoy a country lifestyle with two impressive barns/workshops, an in-ground pool with cabana, a double-car garage, and abundant open land ready for your business, hobby farm, or simply the joy of wide-open space. Featuring drilled wells, septic, cistern, and hardwood floors throughout, this property blends functionality and beauty at every turn. Only 25–30 minutes from Hamilton, yet a world away from the city bustle. Seeing truly is believing, this remarkable ranch must be experienced in person to appreciate its scope, serenity, and possibilities. (id:63008)
1945 Abingdon Road
West Lincoln, Ontario
Welcome to a once-in-a-lifetime 40-acre ranch in beautiful West Lincoln, where craftsmanship, comfort, and countryside living come together in perfect harmony. Designed and built by the owner-builder, this sprawling custom bungalow offers the space, quality, and character you’ve been searching for. Step inside to a grand, open-concept main living area featuring a sun-filled great room with wood-beam ceilings, a natural wood fireplace, and seamless flow between the kitchen, dining, and family spaces, perfect for gathering and entertaining. The smart split-bedroom layout places the private primary retreat with ensuite bath and walk-in closet on one side of the home, while the remaining bedrooms rest on the opposite wing for quiet family comfort. The lower level is fully finished with a complete in-law suite and a separate entrance, ideal for multi-generational families or added income potential. Outside, enjoy a country lifestyle with two impressive barns/workshops, an in-ground pool with cabana, a double-car garage, and abundant open land ready for your business, hobby farm, or simply the joy of wide-open space. Featuring drilled wells, septic, cistern, and hardwood floors throughout, this property blends functionality and beauty at every turn. Only 25–30 minutes from Hamilton, yet a world away from the city bustle. Seeing truly is believing, this remarkable ranch must be experienced in person to appreciate its scope, serenity, and possibilities. (id:63008)
12 Kingsview Drive
Stoney Creek, Ontario
Beautifully maintained 2-storey home in a highly desirable Stoney Creek Mountain neighbourhood, just steps from Valley Park Community Centre, excellent schools, parks, and local amenities! Offering over 2,900 sq. ft. of finished living space including the lower level, this 3-bedroom, 3-bathroom home features a bright, functional layout with quality finishes throughout. The main floor showcases hardwood flooring in the living and dining areas, a modernized kitchen with granite countertops, an updated stunning oak staircase, and convenient main-floor laundry. A gas fireplace in the family room adds warmth and charm, perfect for relaxing or entertaining. The finished walk-out basement provides additional living space with a second gas fireplace and a state-of-the-art Omni Basement System, ideal for recreation, a home office, or guests. Step outside to enjoy an entertainer’s backyard oasis featuring plenty of lounging areas, perfect for gatherings, outdoor dining, and relaxation. Recent upgrades include a high-efficiency Carrier hybrid heat pump system (2024), eavestroughs with leaf guard, and a newly poured cement driveway. This move-in-ready property blends modern efficiency, thoughtful updates, and timeless appeal — an exceptional opportunity in one of Stoney Creek Mountain’s most sought-after locations. A true gem that perfectly balances comfort, style, and functionality! (id:63008)
546 Woolwich Place
Waterloo, Ontario
A Masterpiece of Craftsmanship and Permanence! Nestled beside a protected natural landscape with scenic year-round views of the Grand River, 546 Woolwich Place offers artistry, luxury, and privacy. With direct private access to the Grand River Trail from its gated yard, this home stands as a true legacy estate. The exterior features hand-chiseled Indiana limestone, an Enviroshake hurricane-rated roof, and a custom 9' African Mahogany front door. Professionally designed lighting highlights the architecture, while mature landscaping—boxwoods, maples, and walnuts—thrives under a six-zone irrigation system. Two driveways add rare functionality. Inside, every detail reflects craftsmanship. Solid wood architraves, 9.25 baseboards, and solid wood doors with platinum hardware set the tone. Exotic Red Laurel and Cocobolo hardwood floors flow throughout, anchored by a grand maple staircase with wrought iron railings. Radiant floor heating provides year-round comfort. Elegant plaster crown mouldings, Swarovski Schonbek chandeliers, and natural gas fireplaces enhance the ambiance. The primary suite is a spa-like retreat with book-matched Carrara marble, steam shower with body jets, two-person tub with Rubinet Swarovski crystal fixtures, and a linear fireplace set in Turkish stone. The powder room shines with platinum-infused Italian tiles and Swarovski sconces. A custom cherrywood study, crafted by artisans who built for notable successful Canadians, features 13' coffered ceilings and a Texas Longhorn leather-inset desk. All cabinets throughout the kitchen, laundry, and primary bedroom are Downsview cabinets. Wellness amenities include a Western Red Cedar sauna with cold plunge. A heated 900 sq. ft. triple-car garage with insulated cedar doors, smart home monitoring, and a Viessmann boiler system complete this extraordinary home, where timeless craftsmanship meets modern luxury amid unobstructed river and waterfront views. (id:63008)
816 Concession Street Unit# 2
Hamilton, Ontario
Welcome to 816 Concession Street, Unit 3 — a beautifully designed 2-bedroom, 2-bath residence offering modern living in one of Hamilton’s most vibrant neighbourhoods. This exceptional unit features high-end finishes throughout, a bright and spacious open-concept layout, and thoughtfully designed spaces perfect for both comfort and style. Enjoy a contemporary kitchen with quality finishes, elegant bathrooms, and an inviting living area ideal for relaxing or entertaining. Located just steps away from shops, restaurants, cafes, parks, transit, and all major amenities, this property offers the perfect blend of convenience and luxury (id:63008)
816 Concession Street Unit# 3
Hamilton, Ontario
Welcome to 816 Concession Street, Unit 3 — a beautifully designed 2-bedroom, 2-bath residence offering modern living in one of Hamilton’s most vibrant neighborhood's. This exceptional unit features high-end finishes throughout, a bright and spacious open-concept layout, and thoughtfully designed spaces perfect for both comfort and style. Enjoy a contemporary kitchen with quality finishes, elegant bathrooms, and an inviting living area ideal for relaxing or entertaining. Located just steps away from shops, restaurants, cafes, parks, transit, and all major amenities, this property offers the perfect blend of convenience and luxury (id:63008)
109 Emerald Court
Freelton, Ontario
Welcome to this impeccably maintained bungalow nestled in the vibrant Antrim Glen 55+ community. Ideally situated on a quiet court with picturesque curb appeal. Featuring 2+1 beds 2 baths & a rare double car garage this true ground floor level bungalow is ideal for downsizers. Ideal open concept layout is flooded with natural light from the abundance of windows. The living room, adorned with a cozy fireplace (propane), invites relaxation with a versatile den/sitting area with walkout to the backyard patio. The open concept dining room is adjacent to the eat-in kitchen with ample counter and cabinet space. Main floor primary suite includes a 3pc ensuite & walk-in closet. Additional bedroom offers easy access to the 4pc bath with modified tub entry & convenient laundry on the main. Finished lower level boasts a recreation room, bedroom, workshop, and additional storage/utility spaces awaiting your personal touch. Embrace this opportunity for refined living in a supportive community with an inground pool, clubhouse, community events & more. Very reasonable Monthly Land lease of $950 + taxes of $217.38 (estimated). Don't delay on this turnkey gem! (id:63008)

